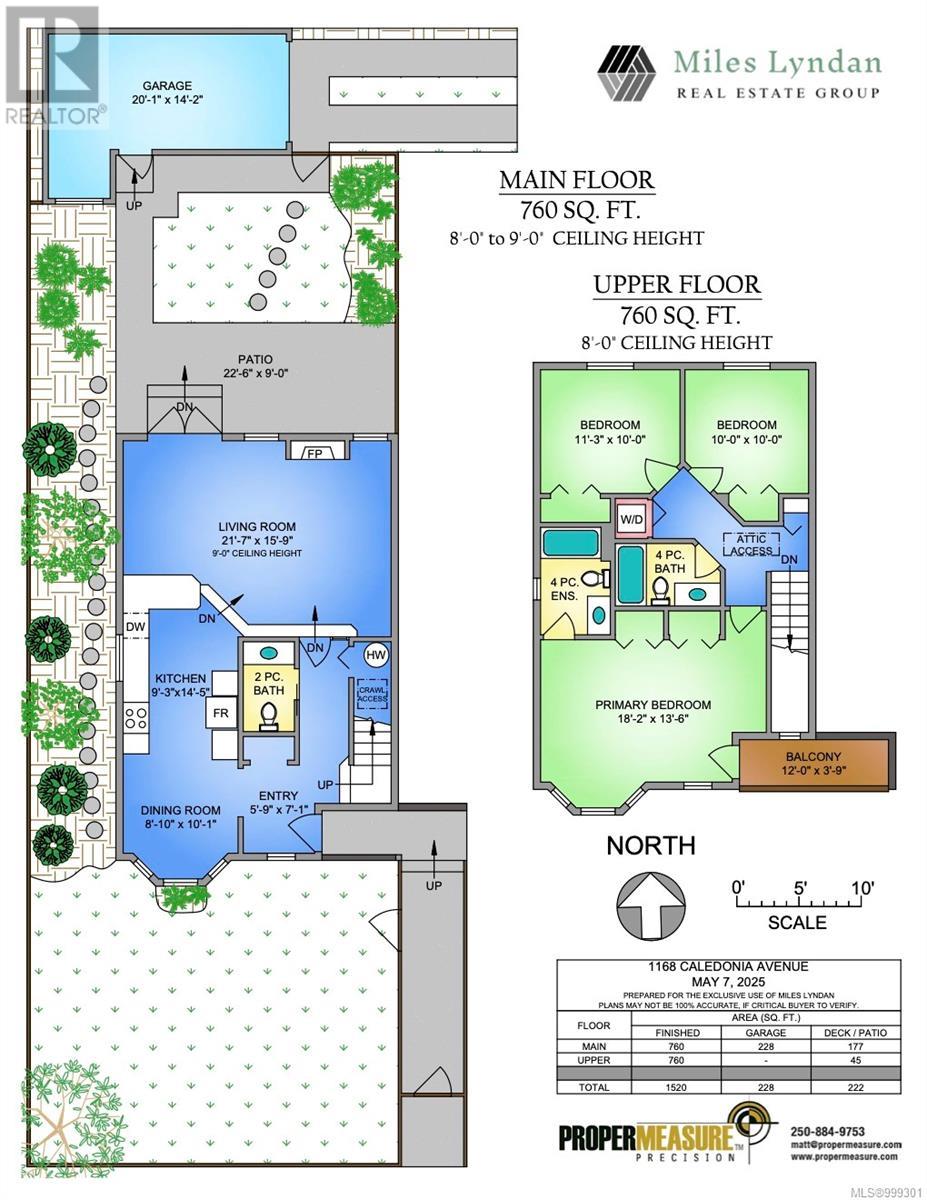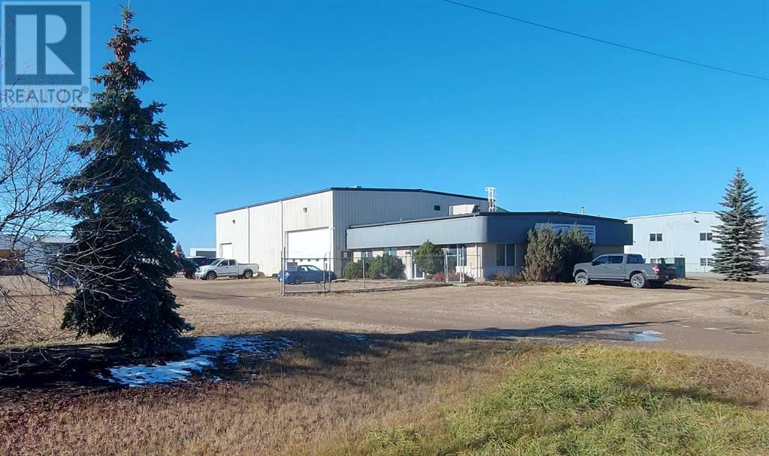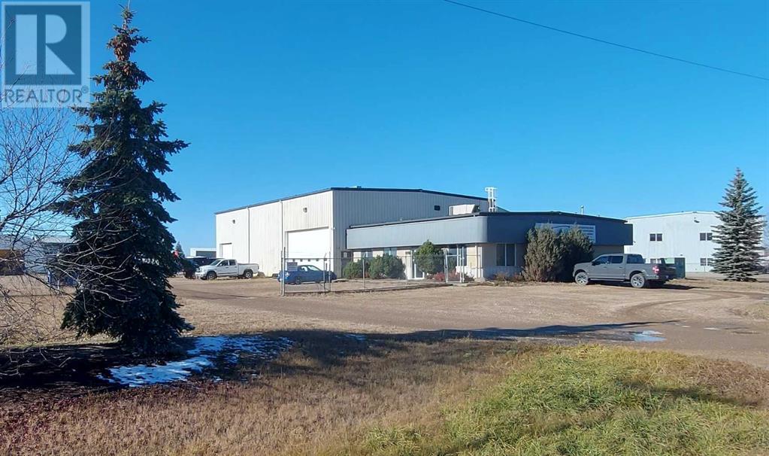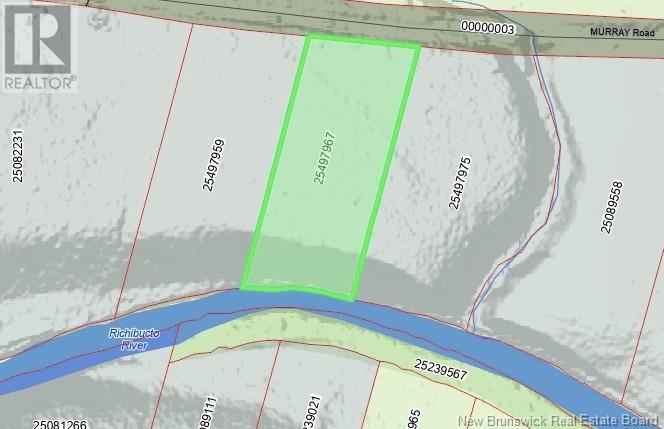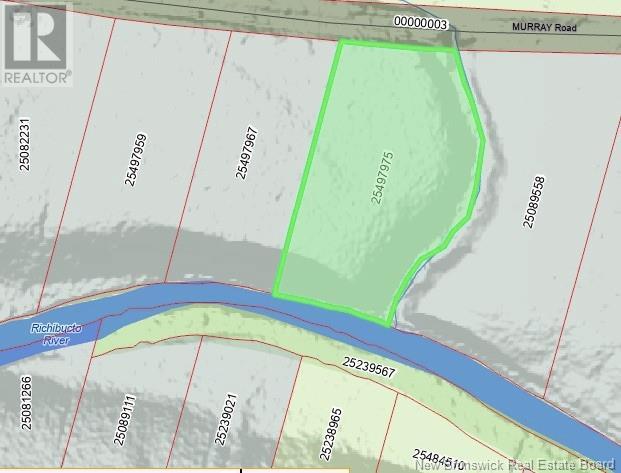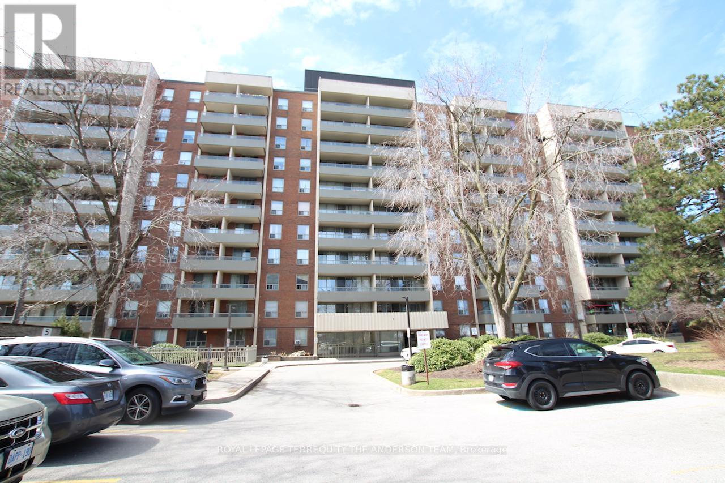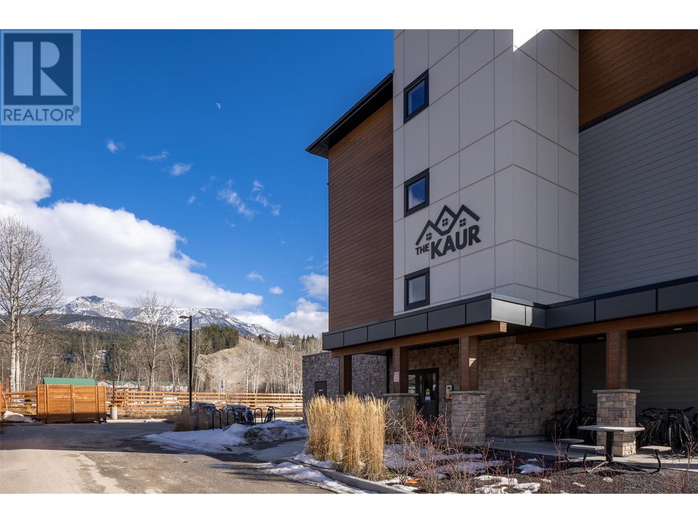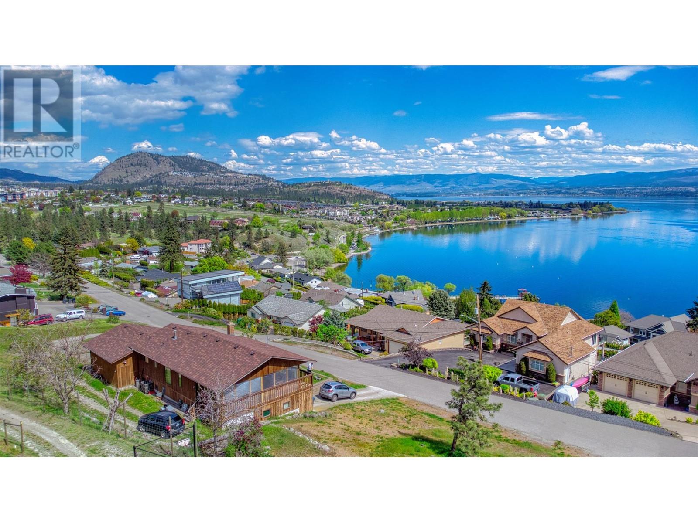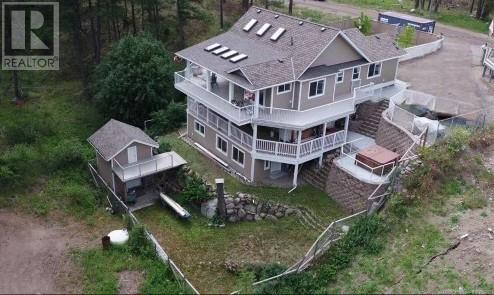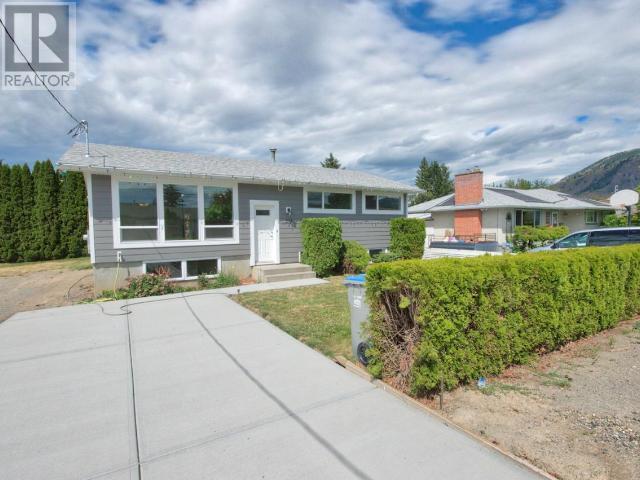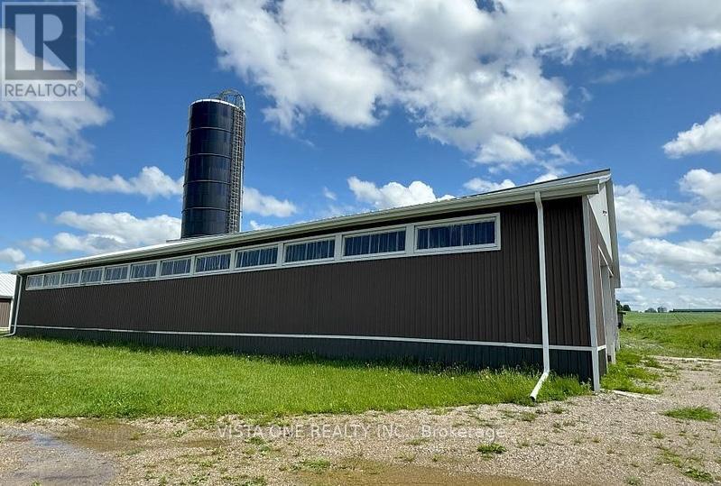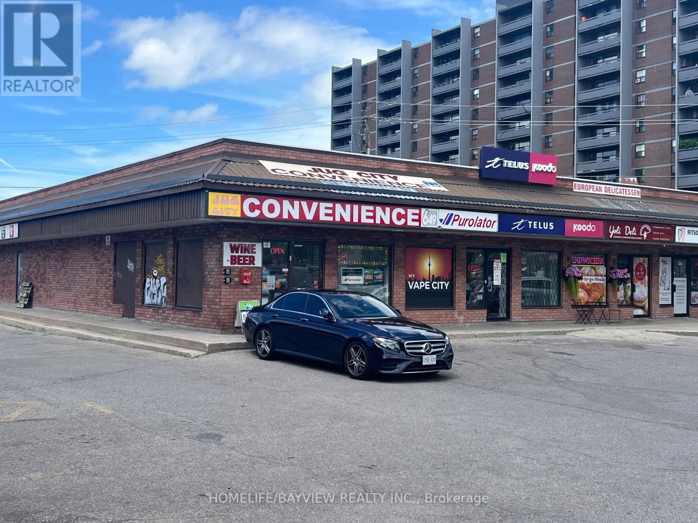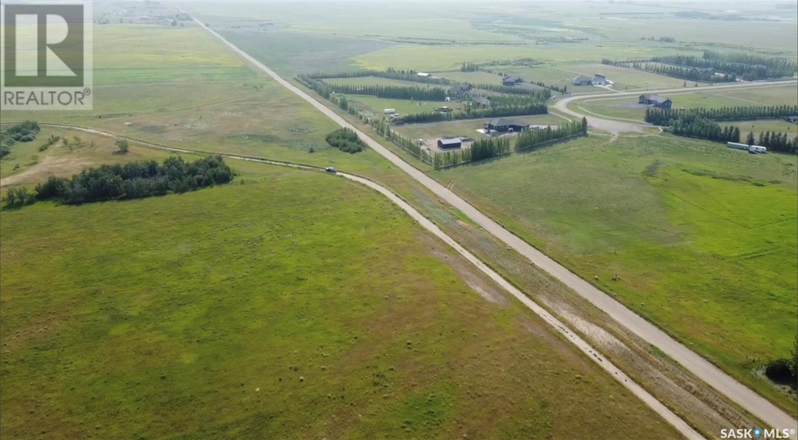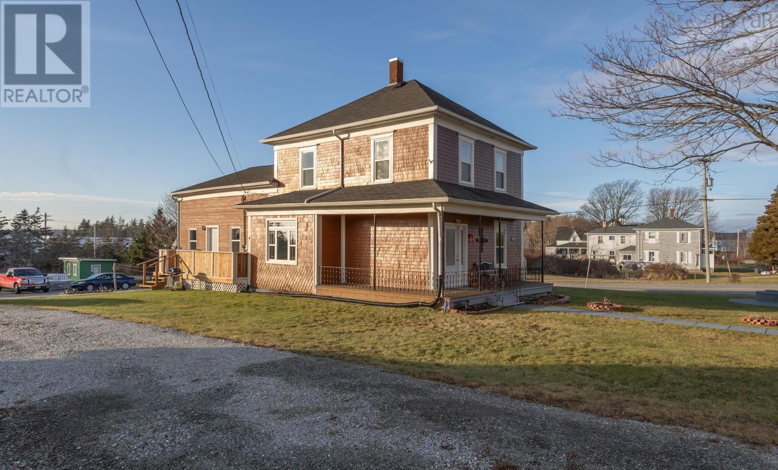406 Maple Grove Drive
Oakville, Ontario
Welcome to 406 Maple Grove, an exceptional and rare find in the coveted Morrison neighbourhood of South East Oakville. This beautifully renovated bungalow, complete with a two-car garage, sits on a 1/4-acre west-facing lot and offers over 5,000 square feet of newly renovated, light-filled living space. Perfectly suited for growing families, empty nesters, or anyone seeking spacious and comfortable living. Top-rated schools, shopping, parks, and vibrant downtown Oakville, all just moments away.As you step inside, youll be welcomed by an expansive open-concept layout. The main floor includes three generously sized bedrooms, including a luxurious primary suite that features a spa-inspired ensuite and a walk-in closet offering ample storage. At the heart of the home is the large, chef-inspired kitchen, equipped with high-end appliances, a sizable breakfast nook, and plenty of counter space. This space flows seamlessly into the spacious living and dining areas, creating the perfect environment for both family life and entertaining. Large windows throughout the home flood the space with natural light.The finished lower level adds even more versatility to the home, offering two additional bedrooms and a generous recreation room that can easily be adapted to suit your needswhether as a playroom, home office, or family entertainment space. The basement also features a service staircase that leads directly to the backyard, enhancing convenience. Extensive storage throughout the home ensures that every item has its place.The outdoor area is just as impressive, with a beautifully landscaped, private backyard that includes a large deckperfect for relaxing or hosting outdoor gatherings.The perfect combination of comfort, style, and location, 406 Maple Grove is a true gem. Don't miss your chance to make this extraordinary property your new home. (id:57557)
25 Primrose Dr
Sault Ste. Marie, Ontario
Well maintained 2 bedroom bungalow in quiet hill top location close to Major Amenities ,Schools, College, and Sault Area Hospital. Featuring a large kitchen with oak cabinets, separate dining room with Hardwood Floors with easy access through patio doors onto wood deck for your outdoor entertaining and BBQing. The partially finished basement offer a spacious cozy rec-room, with a bonus area for crafting or office space. You will be pleased to find a large open concept laundry and storage room with ample room for storage. Outside you will enjoy the beautiful back yard, partially fenced with a storage shed (12X12ft) and 1 car garage (16.3X20.4) with additional smaller garage door at the back for convenience. Beautiful mature trees complete this home in a peaceful family neighborhood. This one will not last long. Book your private showing today! (id:57557)
1168 Caledonia Ave
Victoria, British Columbia
This purpose-built 1998 side-by-side half duplex is sure to impress. JUST STEPS from Fernwood Square, Royal Athletic Park, and the shops along Cook Street – this location is unbeatable! With an ideal combination of convenience and charm, you’ll love the thoughtful design featuring 3 SPACIOUS bedrooms on the upper level and an open-concept main floor with high ceilings. A large entryway leads to a breakfast nook adjacent to the generous kitchen. The living room boasts beautiful maple floors and a charming gas fireplace. Enjoy seamless indoor-outdoor living with large French doors opening to a PRIVATE backyard and patio. A convenient powder room completes the main floor. Oversized windows throughout flood the home with abundant natural light. The PRIMARY SUITE offers a full ensuite and its own SOUTH-FACING balcony. BONUS: Detached GARAGE/WORKSHOP, a large CRAWL-SPACE, and a massive unfinished ATTIC SPACE with a skylight and pull-down ladder – endless potential! **Many photos have furniture & belongings virtually removed. Current photos available upon request.** (id:57557)
1 Billiter Road
Brampton, Ontario
Pride of Ownership! Don't miss this stunning home truly one of the cleanest and most well-maintained properties you'll find. Act fast and make an offer today! EXECUTIVE FREEHOLD TOWNHOME ON A PREMIUM CORNER LOT WITH TWO CAR GARAGE. (.3 car parking. ) House is ENERGY STAR CERTIFIED HOME. Beautifully upgraded townhome with full brick elevation and excellent curb appeal. Located on a premium corner lot with professional landscaping. Main floor features a bright living room (can be converted to 4th bedroom). Second floor offers a spacious family room with smooth ceilings, large windows, and tons of natural light. Chefs kitchen boasts upgraded cabinets, quartz countertops, backsplash, center island, and stainless steel appliances. Open-concept layout flows into formal dining area with walk-out to upgraded balcony featuring a pergola. Patio furniture included! Upper floor has 3 spacious bedrooms. Primary bedroom includes large windows, walk-in closet, additional closet, and 4-pc ensuite. No carpet throughout the home. Close to Mount Pleasant GO Station, top-rated schools, shopping, parks & more! (id:57557)
37, 27123 Highway 597
Rural Lacombe County, Alberta
Located in Burbank Industrial Park, this 9,432 SF building is available for lease. There is 2,304 SF of developed office space including a reception area, three private offices, two washrooms, a lunchroom, a storage room, and a utility room. The shop is 5,033 SF with (1) 16' x 14 overhead door on the west side, (1) 12' x 12' and (1) 20' x 14' overhead doors on the south side, 24' ceilings, and there is a 2,095 SF storage area with its own 12' x 14' overhead door. The building sits on 2.43 acres and the property is fully fenced with a gravel yard and paved parking in the front of the building. There is also a storage Quonset on site. Additional Rent is $2.31 per square foot for the 2024 budget year. The property is also available for sale. (id:57557)
37, 27123 Highway 597
Rural Lacombe County, Alberta
Located in Burbank Industrial Park, this 9,432 SF building is available for sale. There is 2,304 SF of developed office space including a reception area, three private offices, two washrooms, a lunchroom, a storage room, and a utility room. The shop is 5,033 SF with (1) 16' x 14 overhead door on the west side, (1) 12' x 12' and (1) 20' x 14' overhead doors on the south side, 24' ceilings, and there is a 2,095 SF storage area with its own 12' x 14' overhead door. The building sits on 2.43 acres and the property is fully fenced with a gravel yard and paved parking in the front of the building. There is also a storage Quonset on site. The property is also available for lease. (id:57557)
3a - 1022 Bloor Street W
Toronto, Ontario
Fully Renovated 3 Bedroom Apartment, with a Brand New Modern Kitchen, Stainless Steel Appliances (Dishwasher, microwave) and Quartz Countertops, Bright spacious rooms, hardwood floor and AC. Huge deck overlooking a beautiful park. Perfectly located on Bloor West surrounded by many restaurants, bars, and coffee shops, 5 minutes from Dufferin Subway Station and 7 minutes from Ossington Subway Station. *In order to see the 3D tour of the unit, after clicking on the link please go to the dark grey bar at the left bottom corner and choose 3rd Floor) (id:57557)
125 Brock Street
Kitchener, Ontario
Welcome to 125 Brock Street, Kitchener — a charming and well-kept 2-bedroom, 1-bath home available for lease in a quiet, family-friendly neighborhood. Just a short walk to Victoria Park and nearby trails, this location offers a great mix of nature and convenience. Inside, you’ll find a bright main level and a finished basement that provides extra living space — perfect for a home office, rec room, or guest area. Level 2 EV Charger available! Step outside to enjoy a fully fenced backyard with a large deck, ideal for relaxing or entertaining. Located on a peaceful street with easy access to parks, transit, and downtown Kitchener, this home is a perfect rental opportunity for professionals, couples, or small families. (id:57557)
Lower - 35 Euphrasia Drive
Toronto, Ontario
Charming Lower-Level Unit in Prime Dufferin & Lawrence Location. Welcome to this bright and inviting lower-level unit, ideally located in a vibrant, family- friendly neighborhood just steps from schools, parks, churches, a community centre, and convenient shopping. Situated at Dufferin and Lawrence, this home offers the perfect blend of comfort and accessibility. The spacious living room is at grade level with a walk-out to a lush, private backyard perfect for relaxing or entertaining. This unit features a full kitchen, a well-appointed bathroom, and shared access to a laundry room with the upper-level tenants. Tenant pays 1/3 of utilities (gas, hydro, water/garbage) Don't miss this fantastic opportunity to live in one of Toronto's most connected communities. This gem wont last long! (id:57557)
42 Silverstream Road
Brampton, Ontario
Meticulously maintained by the original owners, this spacious 4-bedroom, 4-washroom detached home is nestled on a premium 49-foot frontage lot that expands at the rear, offering both impressive curb appeal and a beautifully landscaped backyard garden oasis. Step inside to find an upgraded eat-in kitchen, generous principal rooms, and a functional layout perfect for growing families. The finished basement adds valuable living space ideal for entertaining or multi-generational needs. Efficiency meets comfort with a nearly new Bosch high-efficiency furnace designed to reduce energy use and deliver real cost savings year-round. Located in one of Bramptons most family-friendly neighborhoods, Heart Lake West, this home is just minutes from top-rated schools, parks, Loafers Lake, Heart Lake Conservation Area, and Hwy 410. A true must-see for buyers seeking space, location, and long-term value in a warm and welcoming community. (id:57557)
26 Dundalk Crescent
Brampton, Ontario
Welcome 26 Dundalk Crescent in the highly desirable West Lake Neighbourhood in Brampton. This beautifully maintained 2-storey home offers a perfect blend of comfort and elegance in every detail. From the moment you arrive, you'll be charmed by the impressive curb appeal featuring lush landscaping and a welcoming covered front porch—perfect for morning coffee or evening relaxation. Step inside to find rich hardwood flooring that flows throughout the main level. The inviting living room is anchored by a cozy gas fireplace and a large bay window that floods the space with natural light. The spacious formal dining room and additional playroom —offers flexibility to suit your lifestyle. The heart of the home is the generously sized kitchen, thoughtfully designed with built-in appliances, granite countertops, an abundance of cabinetry, and a built-in pantry. There’s even a convenient nook that’s ideal for a coffee bar and a homework station. From here, step directly into the sunroom, a bright and relaxing space that seamlessly connects indoor and outdoor living. Upstairs, you’ll find upgraded hardwood flooring and a luxurious primary suite. The expansive primary bedroom includes a walk-in closet and a stunning spa-like ensuite featuring dual sinks, a separate soaking tub, and a large glass walk-in shower—your own private retreat. Set on a desirable ravine lot, the backyard is a true oasis. Enjoy dining al fresco on the deck with a gas BBQ hookup, then cool off in your saltwater pool—complete with a safety winter cover for peace of mind. The built-in sprinkler system keeps your lawn looking its best all season long. This home effortlessly combines thoughtful upgrades with functional elegance, offering an exceptional lifestyle inside and out. Book your showing today! (id:57557)
31 Gaitwin Street
Brantford, Ontario
Welcome to 31 Gaitwin Street, a charming and well-maintained 2-storey detached home located in the desirable Brantwood Park neighbourhood. This 3-bedroom, 1.5-bathroom home offers over 1,500 square feet of finished living space and sits on a 43 x 110-foot lot, perfect for outdoor enjoyment. The spacious main floor features a bright living and dining area with a large bay window and luxury vinyl flooring throughout. The galley-style kitchen offers ample cabinet and counter space, stainless steel appliances—including a new Maytag dishwasher—and direct access to the backyard. Upstairs, you’ll find three generously sized bedrooms, all with updated ceiling light fixtures and spacious closets. The 4-piece bathroom includes updated plumbing fixtures (2025), a stone-top vanity with storage, and modern tile above the vanity. The finished basement includes a large rec room perfect for a playroom, office, or additional living space, a 2-piece bathroom with updated plumbing and fixtures, and a laundry area. The private backyard is a true retreat, featuring a 12x24 fibreglass in-ground pool with a natural gas heater, built-in bench seating and stairs, and a hot tub with enclosure (2015). Other updates include a new roof (2023), a repaved driveway (2024), updated basement windows (2021), and smart home features such as smart switches, thermostats, and doorbell. Whether entertaining, relaxing, or working from home, this property combines comfort, convenience, and style in one of Brantford’s most popular neighbourhoods. (id:57557)
207 Evanston View Nw
Calgary, Alberta
Welcome to your dream home in Evanston! Perfectly positioned on a quiet street facing a beautiful green space and school, this spacious two storey home offers over 2,800 sq ft of beautifully updated living space designed for modern comfort and family living.Step inside to discover a newly renovated white kitchen that’s as stylish as it is functional, featuring sleek cabinetry, upgraded appliances, and quartz countertops. The main level also boasts new flooring throughout, creating a fresh, cohesive look that flows seamlessly into the open-concept living and dining areas. Cool off in the hot summer months with central AC.Upstairs, you’ll find a generous bonus room ideal for movie nights or a kids’ play space, along with three spacious bedrooms, including a bright primary retreat with a full 5 piece renovated ensuite. In total, the home offers 4 bedrooms and 3.5 baths, ensuring space and privacy for everyone.Downstairs, the brand new basement development adds even more versatility; perfect for a guest room, home gym, and rec room.Enjoy sunny evenings on your deck in the southwest facing backyard, with plenty of space for summer barbecues and relaxation. The attached double garage provides convenience and storage for your busy lifestyle.This is the one you’ve been waiting for; updated, spacious, and ideally located near parks, schools, and all the amenities of Evanston. Don’t miss your chance to call it home! (id:57557)
Ph7 1688 Robson Street
Vancouver, British Columbia
Step into luxury with this stunning 1800 sq. ft. 2-level penthouse featuring modern design and premium finishes, 3 beds, 2.5 baths, and sweeping North Shore views at the bottom of Robson Street. The open-concept layout features a custom renovation, offering a chef´s kitchen with Miele & Fisher Paykel appliances, a gas fireplace, and two-story floor-to-ceiling windows with remote control window coverings. The loft-style primary suite includes a walk-in closet and spa-like ensuite with a claw-foot tub, rain shower, and heated floors. Enjoy Pacific Robson Palais, originally built to high-end commercial standards, featuring a large, private balcony, 2 secure parking, locker, and exclusive access to upscale amenities: indoor pool, hot tub, sauna, and gym - all in a slower-paced Robson Street, walkable location close to Stanley Park and the West End´s best restaurants. Urban living, elevated. (id:57557)
66 Greenfield Wd
Fort Saskatchewan, Alberta
Executive-style bungalow in prestigious Southfort Estates offering over 3,500 sq ft of beautifully finished living space on a fully landscaped 0.34-acre lot. Enjoy a heated double attached garage plus a finished 20x20 shop with side gate access and RV parking. Inside, you’re welcomed by soaring 13' vaulted ceilings, 8’ solid doors, rich dark maple hardwood, and a stunning floor-to-ceiling stone fireplace. The chef-inspired kitchen features granite countertops, expanded custom cabinetry, Frigidaire fridge/freezer, gas stove, oversized island, and a spacious walk-through pantry. The main level includes two generous bedrooms (primary with a luxurious 5pc ensuite and walk-in closet), front den, main floor laundry, and a 4pc bath. The fully finished basement offers a large rec/family room, custom built-in bar, two additional bedrooms, and a 3pc bath. Exterior highlights include a composite deck, flagstone patio, new exterior doors, LeafFilter gutters, permanent gemstone LED lighting, and concrete side drive. (id:57557)
Lot 2 Murray Road
Smiths Corner, New Brunswick
Welcome to Lot 2 on Murray Road. 2.47 ACRESan ideal spot for your off-grid dreams. Set along the river and surrounded by mature trees, this beautiful parcel offers a serene escape just off Route 116 near Bass River. Whether you're looking to set up a seasonal camp, park a camper, build a tiny home, or enjoy weekends in nature, this lot delivers. With direct river access, it's a fantastic location for kayaking, canoeing, or simply relaxing by the water. The road is seasonal and currently without power, making it a perfect choice for those seeking peace, privacy, and a true connection to nature. A great opportunity for outdoor lovers and anyone looking to invest in a quiet getaway. Aprox. 216 feet of Water frontage.Taxes and assessment to be assigned. Property was just subdivided. Asking price is subject to HST. (id:57557)
Lot 3 Murray Road
Smiths Corner, New Brunswick
LOT 25-1-3.45 ACRES Nestled among mature trees and backing directly onto a beautiful river, this tranquil lot offers the perfect setting for a camp, camper, off-grid cabin, or tiny home. Off the Route 116 near Bass River. Murray road is just before the bridge in Smiths corner, this property is a dream location for nature lovers and paddling enthusiasts. Enjoy easy access to kayaking, canoeing, and exploring the great outdoors. Nice little brook on this one and culvert pipe in place. Aprox. 227 feet of Water frontage. This is a seasonal municipal road with no power currently available, making it ideal for those seeking a peaceful retreat or off-grid lifestyle. With stunning natural surroundings and loads of potential, this is your opportunity to create your perfect getaway. Taxes and assessment to be assigned. Property was just subdivided. Asking price is subject to HST. (id:57557)
402 - 9 Four Winds Drive
Toronto, Ontario
Welcome to this spacious 2-bedroom condo nestled in the highly sought-after Four Winds community. This property presents a unique opportunity for those seeking a home with incredible potential. With two generously sized bedrooms with lots of closet space there's plenty of room to relax and unwind. One of the standout features is the sunken living room with a walkout that leads to a large private balcony overlooking the lush community gardens. The eat in kitchen has newer cabinetry and a pass-through window to the living room. There is also an ensuite laundry room. Exclusive underground parking spot and a dedicated locker. Steps from your front door, you'll find easy access to public transportation, including the subway, making commuting a breeze, numerous shops, restaurants, and cafes in the area, you'll never have to venture far to enjoy your favorite dining spots or pick up daily necessities. Additionally, York University is just a short walk away, making this a perfect home for university students, faculty, or staff who want to enjoy easy access to campus life without the hassle of a long commute. One of the major perks of living here is that all utilities are included in the monthly condo fees. This means no worrying about fluctuating utility bills, and you can enjoy the peace of mind that comes with knowing your heating, water, electricity, and even maintenance costs are all covered. Add your personal touches and love your next house. (id:57557)
1200 11th Avenue N Unit# 203
Golden, British Columbia
Great opportunity to own a modern 4-bedroom, 2-bathroom apartment in the Kaur Building! Just three years old, this stylish unit features an open-concept layout, quality finishes, and a private balcony with mountain views. Ideal for those looking to share with roommates and offset costs or a smart investment in Golden’s growing rental market. Conveniently located near town, trails, and recreation. No short-term rentals permitted. (id:57557)
3924 Harding Road
West Kelowna, British Columbia
Location, location, location! This WOW property presents a unique opportunity to fix up or design a home that perfectly suits your lifestyle, while enjoying spectacular, panoramic lake views. While it requires renovation, the rewards are immense. Envision a modern oasis with open living spaces, updated finishes, and expansive outdoor areas to fully appreciate the stunning surroundings. Discover an incredible opportunity to own a property with breathtaking Okanagan Lake views in a highly desirable West Kelowna location. This property is a renovator's dream, offering the chance to create a stunning lakeside home. Or work with the city to possibly subdivide and open up more possibilities. Situated at the end of a road, this home offers privacy and tranquility. Nestled right beside picturesque vineyards and wineries, you'll be immersed in the heart of the Okanagan's renowned wine region. This is a perfect project for those with renovation experience or a vision for creating a custom home(s). This home sits on a 0.53-acre lot, providing plenty of room and possibility for subdividing. Bring your agent today! (id:57557)
674 Muir Road
Kelowna, British Columbia
Embrace country living just five minutes from Fintry Provincial Park, the beach, and a boat launch—all while staying outside the proposed speculation tax zone! Built in 2005, this spacious home offers over 2,500 sq. ft. of living space and an impressive 1,500 sq. ft. of decking, including 1,100 sq. ft. of covered outdoor space, perfect for entertaining. Enjoy the flexibility of having a 2 bedroom inlaw suite as a mortgage helper! Surrounded by park and crown land, this unique property is ideal for outdoor enthusiasts, dirt bikers, and boat lovers alike. Whether you're seeking a family home, a weekend retreat, or a bed-and-breakfast opportunity, this property has endless potential. Step inside and enjoy a bright, open-concept layout with two bedrooms, a beautiful kitchen, dining area, full bathroom, and a large covered deck on the main level. With skylights and large windows throughout, the home is bathed in natural light, bringing the outdoors in. Downstairs, you'll find a spacious family room, oversized laundry & double sinks, cold storage/pantry, another full bathroom, and access to a second covered deck. The light-filled basement offers two more large bedrooms, a second family room, and bathroom. Outside, you'll find a hot tub area, an outdoor above ground pool and a 10x10 shed, and a dog run with a/c. There's also ample parking for your RV, boat, and outdoor equipment. 2020 high efficiency propane furnace. Backup 100 amp 24 kW Generac generator can run the entire house. (id:57557)
293 Walnut Avenue
Kamloops, British Columbia
Welcome to this spacious and updated 5-bedroom, 2-bathroom home nestled on a quiet street with a large, flat lot—perfect for families or those seeking extra room to grow. Rarely do you find a property with this many thoughtful upgrades, including a 125-amp electrical service, high-efficiency furnace, central air conditioning, updated windows, modern flooring, refreshed kitchen with updated cabinets and counters, contemporary lighting, and a concrete driveway. The fully fenced private yard offers a safe and serene outdoor space. The main floor features 3 bedrooms and a beautifully updated bathroom with a soaker tub and tile surround. Downstairs offers 2 more bedrooms, a rec room, laundry, and storage—providing excellent suite potential or ample space for remote work. Photos were taken prior to the current tenancy; a painting and cleaning credit is included in the asking price to allow you to personalize and freshen the space to your liking. Tenants require notice and lease to October 31. (id:57557)
507 9a Street Ne
Calgary, Alberta
Situated on one of Bridgeland’s most desirable tree-lined streets, this beautifully maintained 4-bedroom, 4.5-bathroom home offers over 2,600 sq. ft. of well-designed living space — blending modern elegance with inner-city convenience and exceptional family-friendly comfort.Step inside to a contemporary open-concept main floor featuring engineered hardwood flooring and clean, upscale finishes. The formal dining area welcomes you with a large picture-frame window that perfectly captures the charm of the treelined street — a space that easily transitions into a home office or flex room. Architectural details like open riser stairs with floor-to-ceiling glass railings add a sleek, modern touch.At the heart of the home, the gourmet kitchen is equipped with a JennAir fridge and Dacor appliances, including a gas range and build in oven and microwave, granite countertops, and sleek cabinetry, all opening into a sun-drenched living room. From here, French doors lead to a west-facing backyard oasis, ideal for barbecues, entertaining, or relaxing under mature trees.Upstairs, the second floor features two generously sized bedrooms, each with its own private ensuite, along with a central study/den, office nook, and a convenient laundry area—perfect for busy families or professionals working from home.The third level serves as a true primary retreat, complete with downtown skyline views, a spa-inspired ensuite with double vanity, glass shower, and soaker tub, and a bonus sitting room that opens to a private balcony—a perfect spot for morning coffee or quiet evenings.The fully finished basement adds incredible versatility, featuring a large rec room, wet bar, fourth bedroom, full bathroom, and ample storage space—ideal for guests, entertaining, or multi-generational living.This home also offers central air conditioning and a single detached garage with a car lift, allowing room for two vehicles while maximizing backyard space. Located in a playground zone and within walking distance to Riverside School—one of Calgary’s top science-focused schools—it also enjoys quick access to parks, river pathways, the CTrain, and beloved Bridgeland amenities such as Bridgeland Market, Made by Marcus, Phil & Sebastian, Blush Lane, and the Calgary Zoo. (id:57557)
Unit D - 1916 County 27 Road
New Tecumseth, Ontario
Available: 4,400 square feet of enclosed storage space located off Highway 27 and 5th Line, conveniently situated near Highway 400. This spacious facility is ideal for storing clean materials, vehicles, and equipment. The concrete floors and metal siding with a metal roof provide a durable and secure storage environment. Two large industrial garage doors facilitate easy drive-in access. This storage space is particularly suitable for contractors and businesses requiring dedicated storage solutions. Please note that this facility is exclusively for storage purposes and does not offer retail services. (id:57557)
1627 Houston Avenue
Innisfil, Ontario
Boasting a rare sandy shoreline, a private dock, this waterfront home invites you to indulge in the tranquil beauty of lakeside living. Dive into deeper waters or simply unwind by the water's edge, enjoying the serenity of the lake. Lake Simcoe and the Trent Severn Waterway beckon with endless miles of exploration and adventure. Step inside to discover a meticulously designed interior spanning over 2,800 square feet of finished space. Imported Italian floor tiles grace most of the home adding an elegant touch to every corner. Prepare meals in the stunning kosher kitchen, with high-end stainless-steel appliances, including a double dishwasher and a Sub-Zero fridge, double sinks, and an instant hot water faucet. Entertain guests in the expansive living room featuring 18-foot ceilings, floor-to-ceiling windows offering panoramic views of the lake and a cozy fireplace perfect for chilly evenings. Retreat to the primary bedroom oasis, complete with a vaulted ceiling and a luxurious ensuite boasting a jetted bathtub, glass-walled shower, and a stylish vessel sink vanity. Two additional bedrooms are accompanied by a full bathroom. The finished basement offers additional living space, including a bonus room and 3-piece washroom, perfect for accommodating guests + a large rec room, laundry room + extra storage. Outside, the composite deck with a glass railing provides unobstructed views of the lake, while powered awnings offer shade and protection with the touch of a button. Enjoy outdoor living at its finest with a gazebo, fire pit area, and a separate glass railing near the lake ensuring the safety of children and pets. The bunkhouse, heated and insulated with spray foam, offers added comfort and privacy with its bedroom and bathroom, dedicated hot water tank, and electrical panel. including a detached heated single car garage and driveway space accommodating up to six vehicles. Experience the epitome of lakeside luxury living at this exceptional waterfront retreat. (id:57557)
102 1555 Fir Street
White Rock, British Columbia
Experience stylish living in this beautifully updated 2-bedroom, 2-bath ground-floor corner unit. Thoughtfully renovated, the home features sleek stainless steel appliances, elegant brass accents, fresh paint, new flooring, and fully modernized kitchen and bathrooms. Enjoy the ease of private access through a nearby strata exit and unwind on the generous 236 sq.ft. patio. Ideally situated just moments from dining, shopping, White Rock Hospital, and within the sought after Semiahmoo Secondary school catchment. The nearby waterfront offers scenic walks and outdoor enjoyment, while a public parking lot next to the building adds everyday convenience. Some Pictures are staged Virtually. (id:57557)
240044a Township Road 244
Rural Wheatland County, Alberta
Spectacular 35 Acre Lakefront Property in the Heart of Wheatland County.A once-in-a-lifetime opportunity to own one of the most extraordinary and unique properties to ever hit the market. Located just 10 minutes east of Strathmore, this breathtaking 35.62 acre oasis offers the perfect balance of peaceful lakefront living and easy access to everyday amenities. At the heart of the property lies a spring-fed, swimmable lake complete with a private sandy beach—your own slice of paradise perfect for kayaking, sea-dooing, paddleboarding or simply soaking in the view. The fully renovated two-story home boasts 2,258 sq ft of thoughtfully designed living space, featuring 4 bedrooms, 3 full bathrooms, and an abundance of charm and character.This property has been extensively updated and includes new furnaces, hot water tank, water pump, shingles, roof, and a recently installed air conditioning. Step inside to an inviting and functional mudroom featuring classic wainscoting, a stylish barn door, and a conveniently located laundry area. The open concept main floor is designed to impress, with floor-to-ceiling windows offering panoramic lake views, an exposed custom wood beam, and a cozy river rock wood-burning fireplace. The show-stopping kitchen features quartz countertops, a farmhouse sink, a full-size fridge and freezer combo, timeless white cabinetry, pantry with butcher block shelves, and an oversized island—ideal for entertaining. Also on the main floor: a spacious dining area, living room with built-in bar, full bath, and a generous office or guest bedroom. Upstairs, an oversized staircase leads to a vaulted family room perfect for family movie nights, a large master bedroom with ensuite, two additional bedrooms, and another full bathroom. Downstairs is a massive 5 ft high crawl space, great for storage.Step outside and enjoy peaceful morning sunrises from your spacious 1,300 sq ft wraparound porch. Classic country charm radiates from the dormer windows and pillar s, adding to the home’s welcoming curb appeal. The property continues to impress with an adorable 10’x20’ guest cabin, complete with power - perfect for hosting and visitors. Spend summer evenings gathered around the stone firepit or take in the views from the expansive lake deck, crafted from low-maintenance composite. When winter settles in, experience star-filled skies from the warmth of your hot tub nestled beneath a pergola. The 30’x50’ Quonset with power and a large overhead door offers ample storage for equipment and toys. Horse lovers will appreciate the fence setup with gates, ready for your equine companions. This is more than just a home—it's a lifestyle. Rarely does a property like this come to market. Book your showing today! (id:57557)
1066 Dyas Avenue
Oshawa, Ontario
Brand new modern luxury townhouse built by Minto featuring a spacious open-concept layout with 4 bedrooms and 4 bathrooms. Flooded with natural sunlight, the main floor boasts a generous living and dining area with soaring 9-ft ceilings. The primary bedroom includes a 4-piece ensuite and a large walk-in closet. Enjoy two private decks on the second and third floors, perfect for outdoor relaxation. The kitchen is equipped with sleek stainless steel appliances, and there is direct access to a two-car garage plus two additional driveway spaces, offering parking for four vehicles in total. Conveniently located close to Durham College, Ontario Tech, restaurants, public transit, shopping, parks, Costco, major highways, and more everything you need is just minutes away. (id:57557)
1 - 1330 Ritson Road N
Oshawa, Ontario
Over 30 years established convenience store located at prime high-traffic intersection in Oshawa surrounded by apartment buildings. Same owner for 16 years. Newly renovated with a vape store within convenience store for extra income. Store sells groceries, snacks, cold drinks, beer, wine, lottery, cigarettes, shisha, bongs, rolling papers, greeting cards, and gifts. Store sales (approx) $16,000/week (tobacco 40%; beer/wine $4K/week); plus Vape sales $3500/week; Extra income from Purolator parcel pick up/drop off counter $1,800-$2,000/month. Lotto commission $2,500-$3,000/month; ATM/bitcoin machine $500/month. Rent $5500/month includes TMI & HST. New lease from June 2025: 5 + 5 + 5 + 5 years options to renew. Don't miss this highly profitable store all renovated with permits- fully-equipped store with counters, LED lighting, detection mirrors, 8-door walk-in cooler, cameras, shelving, TV, signage, etc. Employee operated - do not talk to staff. Easily increase sales by opening from 7-11. (id:57557)
80 Brockman Crescent
Ajax, Ontario
*3 Bedroom Detached Home in Central West Ajax * Hardwood Floors on Main * Laminate on Second * Oak Stairs* New Kitchen With Quartz Counters * Walk-Out To Deck From Dining Room * Finished Basement With Rec Room & 4 Pc Bathroom * No Sidewalk * 4 Car Parking on Driveway * Close To Schools, Hwy 401/407, Shops, & More * Roof (2 yrs) * A/C (7 Yrs)* (id:57557)
1348 Apollo Street
Oshawa, Ontario
An Absolute stunning Detached Home sitting on a very large Premium Pie shaped lot of Over 5500 Sqft..!! with Over 2500 Sqft Of living space..!! Its professionally landscaped, fully fenced backyard for your private summer oasis & perfect for all family members and friends. Built in 2021 by the very well known builder - Treasure Hill & Located in one of the newest project of Eastdale communities. The property is perfect for First time home buyers or families looking to upgrade from other smaller units. Stone-faced façade, grand double-door entry, extended driveway and oversized windows showcasing garden views. Spacious living and dining areas flow seamlessly into a modern kitchen with open concept. Stainless-steel appliances, upgraded cabinetry, large center island and bright window views.. It has A very unique layout of having an office space on the main floor, ideal for professionals working from home or a dedicated kids homework zone. Three generous bedrooms plus convenient laundry: Primary bedroom has a 5-piece ensuite and oversized walk-in closet Two additional very goodsized bedrooms with plenty of natural light add great value to the property. The property is stratigically located between Durham college & Oshawa GO train station. Its surounded by beautiful parks and Silverado Park is within 2 minutes walk. Its only at 10-15 minutes walk to plaza having No frills , FRESCO, TD Bank , Dollarama, South Asian restaurant, 3 Pizza stotres, RBC, Tim Hortons, BarBurritto and many other retailors. Its on route to multiple school buses and Durham Transit. Finished basement with large windows and a legal side entrance makes it easy to convert into a rental suite. Basement has fully openable window too. A MUST see before its gone..!! (id:57557)
1410 Heath St
Thunder Bay, Ontario
Charming and move-in ready, this beautifully maintained 4-bedroom, 1.5-bath character home offers a perfect blend of historic charm and modern updates. The main floor features a bright, open-concept living and dining area with gleaming hardwood floors, a stylish updated kitchen with stainless steel appliances, a convenient powder room, and a versatile main-floor bedroom. Upstairs, you'll find a spacious primary bedroom, a full 4-piece bathroom, a second bedroom, and a cozy office or sitting area that leads to a 12' x 7' balcony with southwest exposure and scenic views of Mount McKay. The third-floor loft provides additional living space or potential for a fifth bedroom. The full basement includes a fourth bedroom and ample storage. Ideally located close to schools, parks, and local amenities—this home is a must-see! (id:57557)
285 Stephenson Point Road
Scugog, Ontario
Renovated, improved and lovingly cared for this property. Truly a unique home located on a deep, south facing, lot with 80' of water frontage. Easy enjoyment of fishing/boating/snowmobiling/ice hockey on a sheltered area of Lake Scugog. The custom compass star marks the heated portion on the driveway. Walk the landscaped entrance to the double front door of timeless design. The living room has wall-to-wall windows overlooking the lake and pool. The walkout to the balcony provides a sheltered spot for your morning coffee. The kitchen is spacious and renovated with high-end appliances & granite counters. Hardwood flrs throughout the main level. The primary bdrm has a 5pc ensuite with large steam shower. Walkout from the main fl family room to the covered BBQ entertainment area which also provides access to the 20x44 loft over the detached garage. The loft is perfect for work space or party room with built-in sound. The comfortable & family friendly walkout bsmt boasts a brick wood-burning fireplace and overlooks the inground pool and patio. A total of 5 fireplaces add warmth to this spacious home no matter what the weather. Outside the landscaped lot gently slopes down to the waterfront. Mature trees and cedars make it private. Two heated garages with 4 access doors & room for 5 cars will intrigue any car enthusiast. Truly worth a look as this home shows pride of ownership on all levels. Situated on a quiet dead-end street. Be in before summer to enjoy all this home has to offer! See attached list of improvements. (id:57557)
Lot 16-18 Aleesha Court
Bass River, New Brunswick
Welcome to your ideal waterfront getaway in the heart of Bass River! This stunning 2-acre property is located in a desirable newer neighborhood off K. Roberts Road, surrounded by beautiful new homes and offering endless potential for a camper, cottage, or year-round residence. With direct water access and just a short boat ride to the scenic Richibucto River and Browns Yard, this property is a paradise for boating, fishing, and kayaking enthusiasts. Picture yourself enjoying peaceful mornings on your private dock, or exploring the nearby ATV and snowmobile trails that make this location perfect for nature lovers and outdoor adventurers. Despite the peaceful, rural charm, you're less than an hour from Moncton and Miramichi giving you quick access to shopping, dining, and big-box stores like Costco. Dont miss your chance to own this rare piece of waterfront heaven. Contact your REALTOR® today by call, text, or email to learn more or schedule a visit! (id:57557)
211 - 650 King Street W
Toronto, Ontario
Motivated Seller! Experience Urban Living In Vibrant King West Neighbourhood! Highly Sought-After Boutique Building In The Heart Of The City. Many Trendy Restaurants, The Well, Stackt Mkt And Nightlife Nearby! Open Concept Layout With 9 Ft. Exposed Concrete Ceilings. Bright, South Facing Floor To Ceiling Windows. Modern, Professional Design Finishes Throughout. Contemporary White Kitchen With Stainless Steel Full-Sized Appliances, Granite Countertops And Centre Island. Freshly Painted With On-Trend Accent Walls And Hardwood Floors. 24 Hour Concierge, Fitness Centre, Outdoor Peaceful Garden Terrace, And Bike Storage. Building Is Conveniently Located Next To Ontario Line King/Bathurst Station. The Fashion District, Restaurants, Sports Venues, Entertainment And Waterfront Are Close By And Yours To Discover! (id:57557)
Apt C - 132 Avenue Road
Toronto, Ontario
Centrally situated in prime Annex/Yorkville neighborhood. This beautiful one bedroom apartment has been updated and is well maintained. It features a functional kitchen with full size appliances and ample cabinet storage space. The bedroom is very spacious, with a window and closet. The living and dining room is open concept, and has two windows. Hardwood floors throughout. Brand new in-suite laundry. Walking distance to 3 subway stations - Museum Station, Bay Station and St. George Station, Prestigious Yorkville, Bloor/Avenue/Bay Corridor, Royal Ontario Museum, University of Toronto, Flower Shops, Whole Foods Supermarket and much more. (id:57557)
441 Bateson Street
Temiskaming Shores, Ontario
This charming and well-maintained 3+1 bedroom home offers the perfect blend of comfort and functionality. Enjoy the main-floor layout with a well-lit living room, along with a kitchen & dining area fit for hosting. The generously sized bedrooms provide plenty of space for family living, while the fully finished basement features a rec room and office space perfect for remote work or creative projects. Step into the private backyard, a peaceful retreat with both a deck and patio, ready to accommodate a hot tub, complete with fire pit, space for pets, play, or outdoor entertaining. Two storage sheds and a convenient front-side carport garage add valuable storage and parking. A great opportunity for families or professionals seeking space, privacy, and practicality in a welcoming neighborhood. (id:57557)
1734 425 115th Street E
Saskatoon, Saskatchewan
Welcome to 425 115th Street E, Unit 1734 – Your Perfect 1-Bedroom Retreat! Step into comfort and convenience in this charming 1-bedroom, 1-bathroom condo nestled in a well-maintained community. Located in a desirable area, Unit 1734 offers a bright and open living space ideal for both relaxing and entertaining. Enjoy a thoughtfully designed floor plan that features a spacious living room, a cozy bedroom with ample closet space, and a well-appointed kitchen perfect for whipping up your favorite meals. The private balcony/patio adds an extra touch, giving you your own outdoor space to unwind. You're just minutes away from shopping, dining, parks, and easy commuter access. Whether you're a first-time buyer, downsizing, or looking for an investment property, this condo is a fantastic opportunity. Schedule your showing today! (id:57557)
10 Mossfield Place
Yorkton, Saskatchewan
Welcome to 10 Mossfield Place in the south part of Yorkton SK. This home sits on a quiet street with excellent neighbours and a short walk to St. Paul's School (K-8). Driving up to the property you will be welcomed to a drive way that leads to a single car attached garage. The garage has direct entry into the home. Entering the home from the garage, you will be welcomed to a porch area with space to put our outer clothing away. A few steps up will take you to the kitchen. The kitchen windows face east and include fridge, stove, and dishwasher. Enjoy meals in the separate dining area and enjoying a well deserved break in the large living room. Down the hall you will find two excellent sized bedrooms and a 4-piece bathroom. The current owners favourite place in the home is the bonus sitting room area with direct access to the 10x15 sunroom that faces south and west for maximum sunlight exposure. The basement features a rec room with retro bar area. The third bedroom is in the basement. Other rooms include storage, office, and 3-piece bathroom. The utility room features Mid High Furnace, Gas Water Heater (2023), 100 Amp Electrical Panel, water softener, washer, and dryer. The beautiful back yard features a large amount of flowers, fruit trees(plum, cherry, raspberries, gooseberries), and garden space. The well maintained lawn is in the back and front of the property. The backyard is fully fenced with back alley access. Some furniture items are available but confirmation will need to be made at the time of offers. This home is not for rent or rent to own. Seller requests showing to be between the hours of 9AM and 7PM. A move in ready home. (id:57557)
103w - 500 Queens Quay W
Toronto, Ontario
Opportunity awaits with this 2-unit mixed-use property, offering the ideal live/work setup in a prime location. This versatile space includes a 1-bed, 1-bath residential suite upstairs and an open-concept commercial space on the ground floor - perfect for anyone looking for a seamless work-life balance. The lower unit features high ceilings and a bright, open layout. Large windows and doors open directly onto a bustling courtyard, ensuring excellent visibility and foot traffic. Track lighting illuminates an inviting setting for a boutique storefront, studio, or showroom. A kitchenette and a 2-pc bath (with easy conversion to a 3-pc) add to the convenience of this flexible commercial space. Upstairs, the residential suite offers a peaceful retreat with an entrance from the upper hallway or via the interior staircase. The modern kitchen is equipped with stainless steel appliances, quartz countertops, a breakfast bar, and ample storage, and opens into a bright living area with plenty of space for entertaining. The primary bedroom features broadloom, double closets, and serene courtyard views. A 4-pc bath and in-unit laundry complete this thoughtfully designed living space. Residents will appreciate the concierge services and condo management handling deliveries and maintenance, so there's no need to worry about shovelling a driveway or clearing off a car. With tons of amenities and located just steps from the Music Gardens, The Yacht Club, and the Waterfront Fitness Path, this property offers an unbeatable lifestyle. Enjoy quick access to restaurants, sports and concert venues, and essential amenities like Loblaws, LCBO, fitness clubs, and more. With easy connections to the Lakeshore, the Gardiner Expressway, and the DVP, commuting is effortless. Whether you're an entrepreneur looking to build your dream business with the convenience of living upstairs or an investor seeking a high-demand rental property, this is an opportunity you don't want to miss! (id:57557)
1514 - 210 Simcoe Street
Toronto, Ontario
Modern And Spacious 746 Sq.Ft (Without Balcony), 1 Br+ Den Located In The Heart Of DowntownToronto. Open Concept Kitchen With B/I S/S Appliances, Upgraded Laminate Flrs. 9' Ceilings,Floor To Ceiling Windows & Balcony. Cn Tower View. Steps To St. Patrick & Osgoode SubwayStation, Eaton Center, Ryerson, U Of T, 5 Major Hospitals. Now Occupied By A Medical Doctor.**99 Walk Score** (id:57557)
201 - 181 Bedford Road
Toronto, Ontario
Where location and luxury come together, feast your eyes on this 2 + 1 bedroom, 2 bathroom condo located on the border of Yorkville and Annex. Upgrades include high smooth ceilings, built-in kitchen-aid appliances. Laminate floors throughout, glass shower door in master ensuite. Amenities: gym, lounge, game room, rooftop patio, 24/7 concierge, guest suite. Steps to boutique shopping, top restaurants. All big shops & malls close by. Steps from TTC & St. George/Dupont subway Station. (id:57557)
204 Jura Street
Colonsay, Saskatchewan
Welcome to 204 Jura Street in the quiet community of Colonsay — an affordable home on a generously sized lot with plenty of potential. This 4-bedroom, 2-bathroom double-wide mobile sits on a full basement and a fully owned lot, offering space, privacy, and versatility. Inside, you'll find a spacious layout with room to grow. Whether you need extra bedrooms, a home office, or hobby space, this home delivers. The full basement adds even more flexibility for future development, storage, or utility use. Outside, enjoy the benefits of a large yard — perfect for gardening, entertaining, or simply enjoying the extra elbow room. The detached garage adds valuable parking and storage space, rounding out this practical property. Located just 35 minutes from Saskatoon, Colonsay offers small-town charm with an easy commute. If you’re looking for space, value, and potential, this home is well worth a look. (id:57557)
183 Inland Drive
Pilot Butte, Saskatchewan
159.64 acres of land North East of Regina directly beside the prestigious and well-established Rock Point Estates. Surrounding properties have been developed to residential acreage as well as commercial and industrial lots. A great investment opportunity at $7500 per acre with loads of potential just in time for expected growth and population boom in Saskatchewan. Saskatchewan has a wealth of resources that are the envy of nations: Agriculture, Potash, Uranium, and other critical minerals, as well as, Oil. The world is watching as Saskatchewan achieves technological firsts in Crop Science, Plant Protein, Agricultural Equipment, and Renewable Energy. The province has a diversity of resources that has enabled it to weather global economic cycles. In fact, the province has seen record population, employment, investment and export growth in the past decade. Report by The Conference Board of Canada states a host of investment projects will be breaking ground over the next few years, and we expect real business investment to grow. Seize this exceptional investment opportunity and position yourself at the forefront of Saskatchewan's flourishing real estate landscape. Contact us now for more details and secure your stake in this promising venture! (id:57557)
302 4th Avenue
Aberdeen, Saskatchewan
Nestled on four expansive lots just 20 minutes from Saskatoon, this home is perfect for first-time buyers, investors, or those seeking rental income. The main floor features a generously sized living room, bedrooms, and a convenient laundry room. Outside, the huge yard is a gardener's dream and offers ample space for outdoor activities. A double detached garage provides room for a large workshop, with additional parking available. If you're looking to escape the hustle and bustle of the city while still enjoying the conveniences of town living with the spaciousness of an acreage, this is the perfect opportunity! Plus, the framed basement offers a blank canvas for future development—allowing you to personalize the space to your own tastes. This home is ready to fulfill your vision—book your viewing today and explore the possibilities! (id:57557)
2652 Highway 334
Wedgeport, Nova Scotia
Welcome to 2652 Highway 334 in the community of Wedgeport, where comfort and charm converge to create the perfect family home. This splendid 3 bedroom home has undergone many recent updates, making it the ideal spot for those who seek both convenience and tranquility. With three bedrooms, including the primary bedroom on the main floor, this home provides ample space for your family, guests, or the flexibility to create a home office. Stay warm and cozy year-round with the addition of a new pellet stove, not only enhancing the comfort but also adding character to the living space. Families with school-aged children will appreciate the close proximity to Ecole Wedgeport, ensuring that education is easily accessible. Just a short 5-minute drive away, Carl's store provides quick access to daily essentials. For a broader range of shopping, dining, and entertainment options, Yarmouth is a mere 20-minute drive. Some recent updates include new insulation, many new windows and doors, new siding in back plus home freshly painted, new back deck, updated plumbing, new oil tank, 2 new out buildings plus much more. 2652 Highway 334 in Wedgeport is the embodiment of comfortable, modern, and convenient living. Whether you're a growing family or someone looking to escape the hustle and bustle of city life, this property offers a unique blend of comfort and serenity. Don't miss this opportunity to make 2652 Highway 334 Wedgeport your new home. (id:57557)
73507 Range Road 80
Canyon Creek, Alberta
Looking for a great starter home with lots of land; nice 1184 sq. ft bungalow in the hamlet of Canyon Creek, kitty corner to the store, a minute away from the lake and marina. This home boasts 3 ample size bedrooms and a large 4 piece bath, main floor laundry and large kitchen. All the windows are PVC and they let in an abundance of natural light. The house has an upgraded high efficiency furnace, on demand hot water tank, and 2 large storage sheds. If you like space the property has a large front yard, large back yard and several acres of trees. Great location with all the municipal services, only 15 minutes drive from Slave lake and only minutes away from fishing, swimming, ATV touring. This property boasts several opportunities: live in as is, upgrade to increase value, subdivide the land or rent the property out. Come check out this amazing, affordable opportunity!! (id:57557)
5 Sunset Boulevard
Whitecourt, Alberta
Turnkey 18-Suite Apartment Building – Fully Rented & Income Generating | Prime Whitecourt Location.Investor’s Dream – Strong Cash Flow + Long-Term Upside.Now is the time to diversify your portfolio with this rare, high-performing 18-unit multifamily asset located directly across from the Whitecourt Hospital and walking distance to the Allan & Jean Millar Centre. This fully tenanted building offers immediate income, long-term appreciation, and tax advantages—all in one solid investment. Property Features: 16 spacious 2-bedroom suites + 2 well-designed 1-bedroom suites. Fully occupied – consistent rental income from day one. New high-efficiency boiler installed in Sept 2022 – major capital upgrade complete. Excellent location with transit nearby, strong tenant demand. Well-maintained building with stable tenancy. Assumable CMHC-insured mortgage (~$1.286M) – obligation until 2033. Investment Highlights: Reliable monthly income + strong existing cash flow. Build equity while tenants pay down your mortgage. Hedge against inflation with real asset appreciation. Tax-efficient investment with depreciation benefits. Surging demand for rentals in healthcare & amenities-adjacent areas. Unlock Passive Income & Long-Term WealthWhether you’re a seasoned investor or expanding your multifamily holdings, this income-generating property is a low-risk, high-reward opportunity. NO VTB (id:57557)



