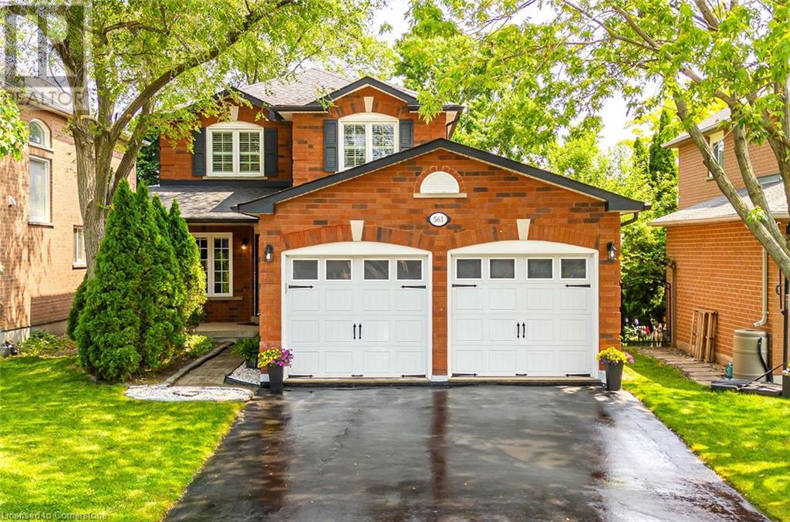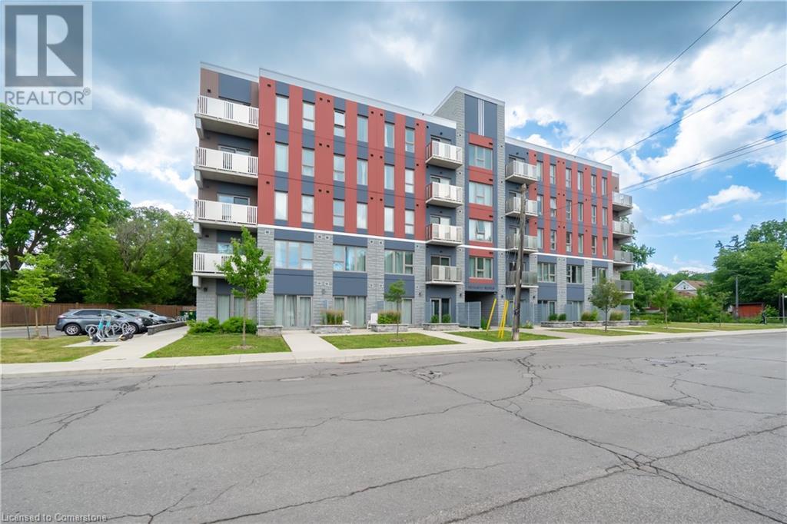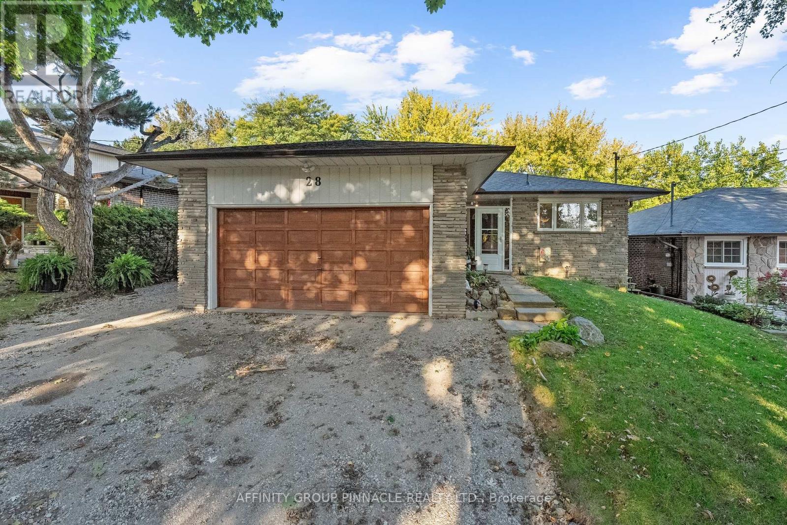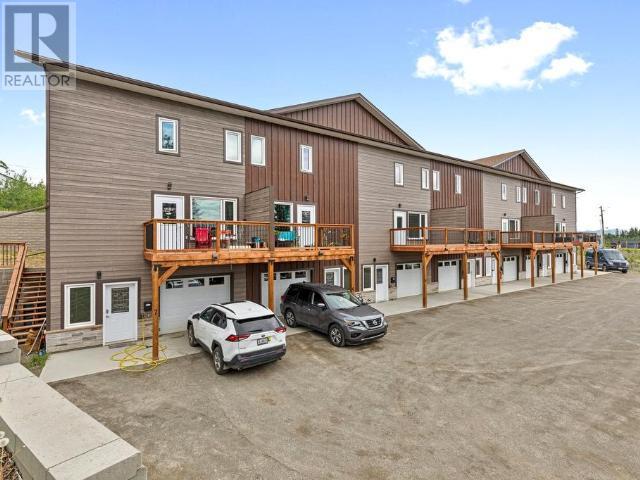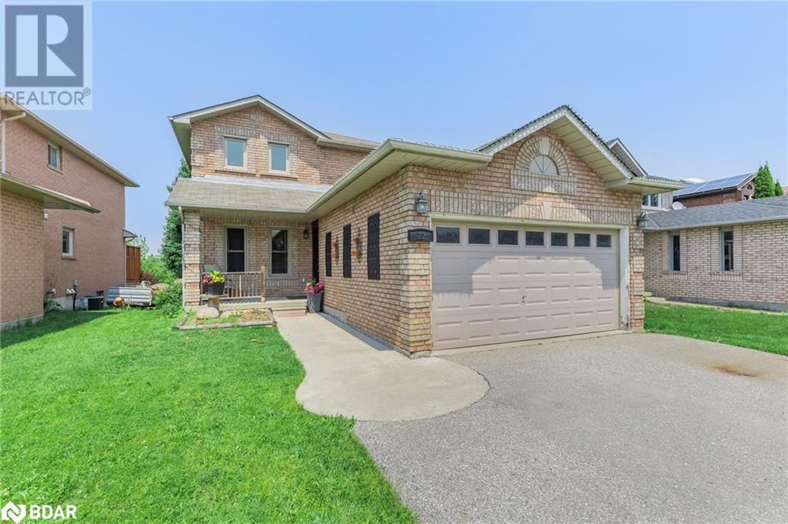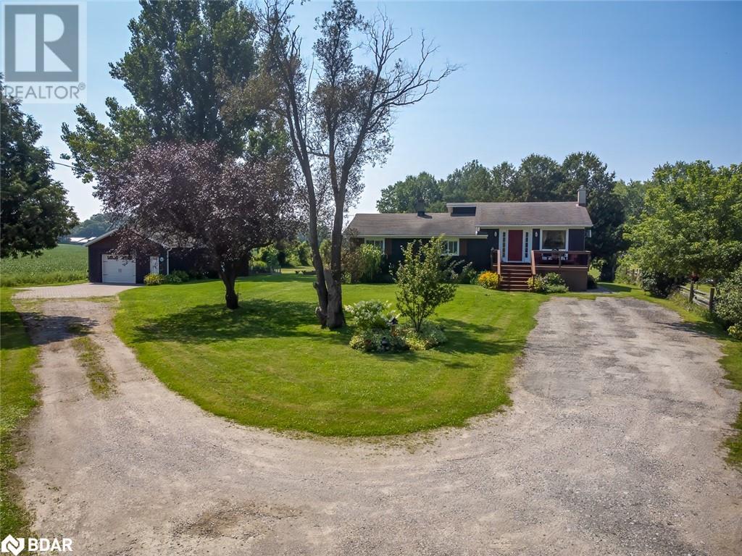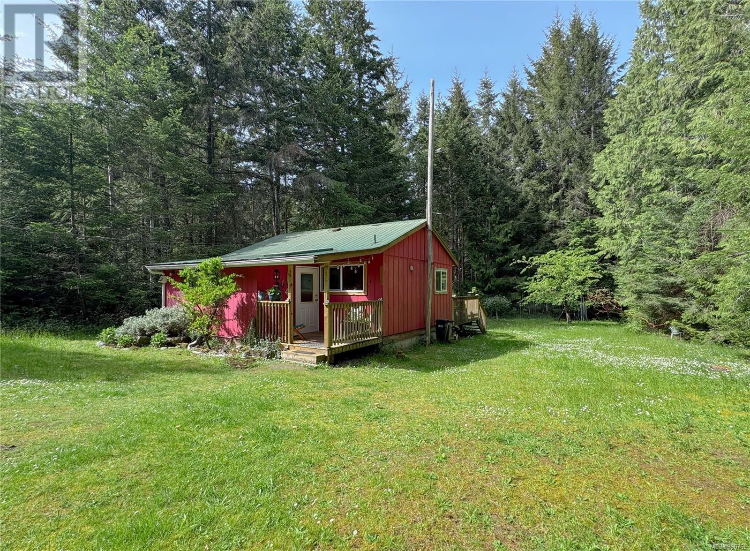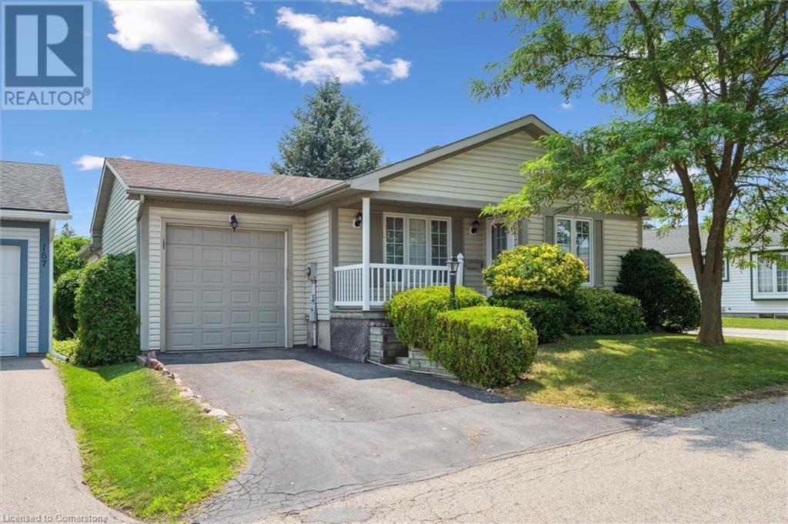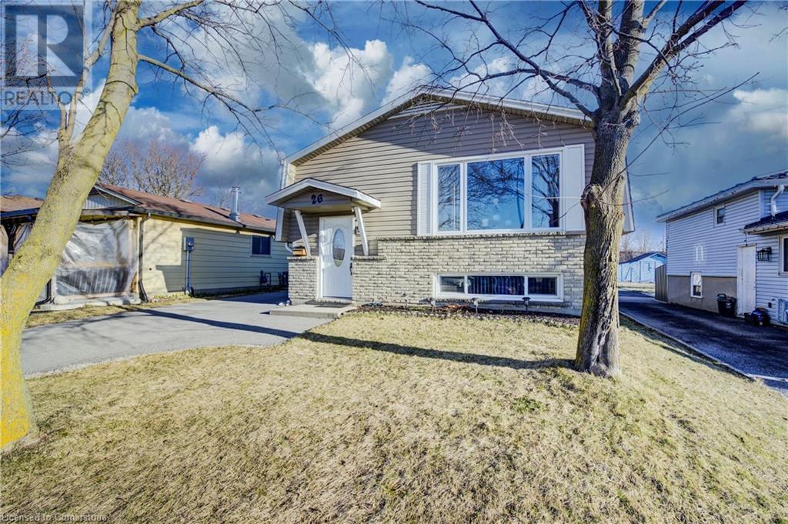1426 Atlas Dr
Langford, British Columbia
OPEN HOUSE SUN, JULY 20, 1-2:30 PM! Welcome to 1426 Atlas Dr - this 2023-built CORNER UNIT offers mountain views from every major room and a brand-new park right across the street! Originally the showhome, it boasts premium upgrades including custom living room built-ins, air conditioning, an epoxy garage floor, and more. With 3 bedrooms, 2.5 bathrooms, and over 1500 SQ FT of well-designed space, the layout suits any lifestyle. Built into a hill, your private backyard walks out directly from the main living area - perfect for entertaining. Upstairs, three spacious bedrooms include a primary suite with a luxurious ensuite and walk-through closet. The HUGE ~600 SQ FT heated garage offers incredible flexibility - ideal as a gym, office, workshop, or extra living space. Bright and filled with natural light, this home sits in one of the Westshores most vibrant new communities - steps to top schools, parks, and amenities. This home offers the best qualities of new construction WITHOUT THE GST! (id:57557)
1153 Pioneer Road Unit# B1
Burlington, Ontario
GE-1 zoning allows a wide variety of uses. This end unit is located in a prime location in Burlington.3 parking lots included, shared dock available.Roof/2024, AC/600V (id:57557)
17407 County Rd 18 Road
South Stormont, Ontario
Welcome to beautiful historical St Andrews West. This 2275sq ft country retreat will give your family plenty of room to grow. As you enter you are in a spacious living area with so much natural light for those family game nights in. The kitchen boosts plenty of cabinets, all appliances including a gas stove, and an island for kitchen chats in the morning. The kitchen and dinning area are open and overlook your amazing deck and yard. The main floor has an additional living space, bathroom and a bedroom or office to meet your needs. Upstairs is even more spacious with 3 bedrooms and a full bathroom. The house just keeps getting better. The basement is fully finished with a bedroom, laundry room, rec room and plenty of storage. As you head out to your yard the deck is meant for those family gatherings with a gazebo for the shade lovers and plenty of seating in the sun. The 20x50 garage is not only going to be great to escape the snow but has room to store your goodies too. That is not all in the back of the garage you will find a recreation room with a bar, fridge and plenty of space before heading out to the fire pit. There have been plenty of upgrades for you in this gem, furnace 2018, decks 2021, HWT 2025, cork leather top flooring 2011 and many windows have been changed over the last 5 years. Take some time to see this home in the heart of St Andrews minutes from Cornwall and easy commute to Ottawa being steps away from highway 138. This home needs to be seen to appreciate what it can offer. (id:57557)
89 Talbot Street S
Simcoe, Ontario
Welcome to 89 Talbot Street! Let's dive into the details of this amazing legal duplex. This property is a fantastic choice for first-time buyers, smart investors, or anyone looking for a home with a mortgage helper. It has been fully updated, including plumbing, electrical, insulation, kitchens, bathrooms, flooring, HVAC, windows, doors, and even a metal roof! The duplex features separate entrances, separate laundry facilities, and a separate furnace and AC unit installed in 2023. It's truly a turnkey property. Situated on a spacious lot, there is an extended double driveway that can accommodate parking for up to 6 vehicles, along with a detached double-car garage. With modern finishes and the added bonus of an income-generating unit, this property offers both style and practicality. And the location couldn't be better, with close proximity to shopping centers, schools, parks, churches, and restaurants. Don't let this fantastic opportunity pass you by! Own a property with tremendous potential at 89 Talbot Street. Buildable lots also for sale. Contact LA for details. Virtually staged / staged home for photos while vacant. (id:57557)
561 Phoebe Crescent
Burlington, Ontario
Looking for a Nice Home, Great Location & Value? Look No further.. This lovely detached home sits on a well-sized lot and offers 2122 sf of living space in one of Burlington’s most sought-after and family-friendly communities. Just a short drive to the lake and steps from several parks, this full brick home provides the perfect blend of comfort and convenience. Families will appreciate the proximity to excellent schools, shopping, GO Station (6 mins), and quick highway access for commuting. The front exterior is beautifully landscaped with mature trees and welcoming curb appeal - plus a 2-car garage for added security and convenience during snowy winter months. Inside, the main floor features hardwood throughout and a layout designed for ideal living. The eat-in kitchen showcases granite countertops, glass tile backsplash, brand new SS appliances, ceramic flooring, and a large over-sink window that floods the space with natural light. Enjoy casual meals in the breakfast nook or host guests in the dining area, which flows seamlessly into the living room. The heart of the home, the living room offers warmth and character with its stone gas fireplace w/ built-in media niche, and walk out to the back deck ideal for indoor-outdoor entertaining. Upstairs, you'll find 3 bedrooms, all with new laminate flooring. The bright primary suite features a 4pc ensuite, while a second 4pc bath serves the additional bedrooms. The finished lower level provides an abundance of additional living and a large open layout perfect for a rec room, play area, or home gym. Step outside to your own backyard retreat fully fenced, surrounded by mature trees, perennial gardens, offering both privacy and beauty. A wood deck creates the perfect setting for BBQs and relaxation, while ample green space provides room for yourself, kids or pets to enjoy freely. This home checks all the boxes thoughtful updates, a practical layout, and an ideal location. Don't miss your chance to make it yours! (id:57557)
77 Leland Street Unit# 119
Hamilton, Ontario
Modern ground-floor studio condo just steps from McMaster University, ideal for students, professionals, or investors. This well-maintained, open-concept unit features high ceilings, large windows, and a private 3-piece bathroom. Includes one (1) owned surface parking space. The building offers on-site laundry, secure indoor bike storage, visitor parking, 24/7 emergency maintenance, security cameras, and nighttime security. Located beside the Hamilton-Burlington Rail Trail and close to transit, shopping, dining, and green space. Vacant possession available—excellent turnkey investment opportunity. (id:57557)
28 Landfair Crescent
Toronto, Ontario
Located on a quiet, highly desirable crescent backing directly onto the Ravine, this exceptional 4+2 bedroom bungalow offers a tranquil retreat with breathtaking views from the main living areas. Thoughtfully designed for family living, the home exudes a warm and welcoming atmosphere, surrounded by great neighbours in a family-friendly community. With convenient access to local amenities, the GO Station, public & catholic schools, parks, shops and picturesque ravine walking trails- this property offers a seamless blend of comfort and convenience. The main level is perfect for family life, featuring 4 spacious bedrooms, a large living and dining area, and a beautiful oak kitchen. The basement further enhances the home with two additional bedrooms, a generous rec room complete with a bar, and a separate back entrance ideal for hosting guests, accommodating extended family, or even creating a separate living space. Outside, the 2-car garage and newly redone driveway (2024) provide ample parking. This walkout bungalow offers an abundance of living space for the entire family, with plenty of room to grow. Experience the perfect balance of privacy, comfort, and stunning natural surroundings in this remarkable home. (id:57557)
5-1805 Dogwood Street
Whitehorse, Yukon
This spacious 2037sqft, 3-bedroom, 2.5 bath, three-level condo is the perfect home overlooking the mountain views with sun exposure on both front and back decks. Constructed with ICF concrete, R40/80 foundation, sprinkler system, quad pane windows and cement board siding. The 23' attached garage with generous 9' ceilings keeps your vehicles and toys safe, and you'll find two other storage rooms on the main level. On the second level you will find the open concept kitchen with a walk-in panty, half bath and open concept living room. On the third level you will find the primary bedroom with a walk-in closet and full ensuite, additional full bathroom, laundry room, and 2 bedrooms. Additional parking is included. Condo fees cover insurance, water, sewer and garbage, snow removal and more. (id:57557)
133 Parry Place
Prince Rupert, British Columbia
* PREC - Personal Real Estate Corporation. Beautifully Updated 3-Bed, 3-Bath Home in Quiet Cul-de-Sac. Thoughtfully designed for everyday comfort and effortless entertaining, this property offers a spacious and versatile layout. The main level features two distinct living areas, one with a refined, formal ambiance ideal for guests, and a sunken family room that feels warm and inviting, complete with patio doors leading to a covered outdoor space for year-round enjoyment. The newly renovated kitchen is both stylish and functional, flowing seamlessly into the dining & living areas. Upstairs, you’ll find three generously sized bedrooms, including a bright primary suite with a private 3-piece ensuite. With a NEW roof, NEW kitchen, NEW flooring, dbl garage, two cozy fireplaces, plenty of storage, this home has it all! (id:57557)
12279 Cottonwood Avenue
Fort St. John, British Columbia
Discover the perfect blend of space, comfort, and convenience in this 3-bedroom, 2 - bathroom home situated on a ½-acre lot! Located just minutes from town, this home offers the tranquility of country living with easy access to shopping, dining, and schools. Large living room - perfect for relaxing or entertaining and an eat- in kitchen and dining room with plenty of space for family meals. Expansive backyard is perfect for entertaining, gardening, or relaxing and plenty of parking and storage space. Don't miss this opportunity to own a home that offers the best of both worlds - privacy and convenience! Make this home yours! (id:57557)
954 Beach Boulevard
Hamilton, Ontario
Nestled along one of Hamilton's most scenic stretches, tucked in on the bayside of the Beach Strip, 954 Beach Blvd is a rare blend of character and style, just a stones throw away from Lake Ontario. It offers 2260 sqft of comfort and coastal charm. This distinguished three-bedroom plus home office residence invites you into a world of delight with graceful proportions, all thoughtfully designed to embrace both family living and refined entertaining. Hardwood floors flow throughout the main living areas, creating a seamless backdrop for any design aesthetic. The second floor is newly carpeted, which adds a fresh layer of warmth. The home boasts a Great Room with a 16-foot ceiling drenched in sunlight through a stained-glass window. This Great Room features a sliding barn door that opens to one of three backyard decks, ideal for family gatherings. With generous living spaces, this home effortlessly accommodates modern lifestyles. On the lower level, you will discover an additional 1,200 sqft of living space and a WETT-certified woodstove, adding both charm and efficiency, creating a quiet retreat with additional warmth that's as practical as it is inviting, especially during cool winter nights. Outdoors, the property impresses with a private front courtyard and a tranquil backyard retreat surrounded by a canopy of mature trees, creating an enviable sense of seclusion rarely found in such a prime location (id:57557)
14 Twelve Trees Court
Prince Edward County, Ontario
Stunning brand new 2 Storey in Lakeside Landing, on waterfront court in the destination Village of Wellington, Prince Edward County. Modern, Open Concept design with luxurious upgrades in this 4 bedrooms home. Premium hardwood, 10' ceiling at 1st floor & 9' ceiling 2nd floor. An airy open floor plan with a cozy natural gas fireplace featured in the great room. Composite back deck with glass railing & stairs to ground. The second level features 4 spacious sun-filled bedrooms. The private primary bedroom suite offers a large walk-in closet & deluxe 4 piece ensuite with oversized frameless glass shower. Convenient upper level laundry room, tiled floor. Walk to village shops, cafes, restaurants, the beach boardwalk, LCBO, The Drake Devonshire, local markets, and grocery store. (id:57557)
310 - 1201 Lackner Place
Kitchener, Ontario
Premium 2 bedroom 2 bath condo in desirable Lackner Woods with private balcony overlooking evergreens. This unit will impress you with its many tasteful upgrades and spacious open concept layout providing the feel of a detached home. The kitchen is complete with extended cabinetry, large island with quartz counter top, stainless steel appliances and tiled backsplash. Convenient in-suite laundry. Primary bedroom with walk-in closet, ensuite bath with sliding glass doors to walk-in shower, quartz vanity. Second bedroom with closet, located next to 4 piece bathroom with quartz vanity. Move in ready unit, complete with window coverings. Building features outdoor playground and bicycle storage. Includes 1 parking spot, 1 locker. Fabulous neighbourhood with endless shopping amenities, highly rated schools, hospitals, walking trails, ski hills, easy high way access and more. (id:57557)
22 Bishop Drive
Barrie, Ontario
This 3 bed, 2.5 bath, 2,067 fin sq ft 2 storey family home is conveniently located for commuters with two car pool lots, HWY 400 and the Allandale GO Station just minutes away. This property is also ideally situated within walking distance to 3 elementary schools, restaurants, retail, dentist, churches and more. Bike, hike or walk the trails at Bear Creek Eco Park and Ardagh Bluffs, or the numerous smaller parks. It's a quick drive to HWY 400, Zehrs, Tim Hortons, Rona and others at Essa Rd. Ferndale Dr gives you convenient access to the major shopping centres in the North and South ends, plus you're just 10 minutes from Barrie's vibrant Waterfront. This home features a main floor laundry with custom B/I shelves, washer & dryer, and inside entry to the garage. The LR has French doors, the FR has a gas FP and is open tot he DR, which has a sliding door W/O to the 3 tier deck, pergola, and views of the Eco Park. Kitchen features island, dbl sink, B/I microwave & all Frigidare Gallery S/S appliances. Upper level has Primary Bed with W/I closet & 3 piece ensuite. Additional two beds share the main 4 piece bath. Lower level has been finished with utility room with shelving and work table, cold storage, Rec Rm with dry bar. Other features of the home include single oversized garage, covered front porch, gated access to Eco Park, windows, doors and furnace just 8 years old, new garage doors, NO Neighbours behind the home! (id:57557)
14308 County 27 Road
Springwater, Ontario
Welcome to this well cared for 2+1 bedroom raised bungalow with an insulated and heated SHOP!! view of farm fields and forest. Perfect for entertaining with an open concept kitchen dining area with an abundance of cupboard and counter space plus an island. Patio doors lead you to a good size back deck giving you a relaxing view of farm fields and forest. Step down to a cozy living room with heated electric fireplace -- also allowing you access to the mud room and basement and backyard. The main floor has 2 bedrooms with the master having a sitting area full of oversize windows. (used to be 3 bedrooms). Bring extended family as the basement boasts an open concept kitchen living room with oversize above grade windows - gas fireplace for cozy movie nights - cold room - lots of cupboards. The basement also has a 3 piece bathroom, large bedroom with above grade windows - large closet and carpet for warmth. There's a storage hallway closet and utility room with ldy + storage shelves + sump pump. Step outside showcasing a unistone patio with gazebo, 10' x 20' deck off the kitchen, large shed for storage, 28' x 21' fully insulated and heated garage/shop w 40 amp service, plus extra covered storage attached to the rear of the garage. Additional outdoor activities: Firepit, Chicken Coop. Just a short drive to Elmvale for shopping. Elmvale zoo is down the street. Only 14 min to Horseshoe Resort. (id:57557)
220 Malaspina Dr
Gabriola Island, British Columbia
Tucked in one of Gabriola’s most walkable beachside neighbourhoods, this charming 1-bedroom rancher offers sun and privacy—just a 5-minute walk to beach access at Taylor Bay and the Malaspina Galleries, and located near the Haven. The wood-sided home with a metal roof sits on a sunny, level lot with a garden area, and features both front and back decks to enjoy the peaceful setting. Inside, you’ll find hardwood floors, an open layout, and a 3-piece bathroom. The home is serviced by a cistern with UV light and filtration. Whether you're seeking a cozy Gulf Island getaway or a year-round residence close to the beach, this property offers an ideal location and relaxed island living. The property is tenant-occupied; 24 hours’ notice is required for all appointments. All information to be verified if deemed important. (id:57557)
2573 Islandview Road
Blind Bay, British Columbia
Tasked with creating a bespoke lake and mountain retreat with unparalleled quality, Bernd Hermanski, Architect and Willness Construction accepted the challenge. First time offered and meticulously kept, 2573 Islandview in Blind Bay captures the ever changing vistas of Shuswap Lake while interior appointments warm the soul with an undeniable Whistler vibe delivering next level luxury. Rancher style main floor living with expansion options for larger groups providing a total of 4 bedrooms 3.5 bathrooms on 3 levels appeals to a large audience.The Natural Kettle Valley stone fireplace anchors the open concept space while HW heated floors on main and lower levels warm the toes. The designer kitchen built by Massey Cabinetry ticks every box with double ovens, 36” induction cooktop, warming/bread proofing drawer, built in microwave/convection oven, 2nd sink in the sparkling black granite island with a surprise vaccuport! The Jeldwen windows and door package offers a superior level of quality. The solid wood windows and 4 pt locking doors clad in metal on the exterior will outperform for decades. Hubberton Forge hand made lighting package offers a timeless Arts & Crafts era reproduction. Ask for full list of extras like the Engineered Type 2 waste treatment centre, recirculating hot water, Hunter Douglas roller blinds, high velocity AC system, screened outside eating area and interlocking brick driveway. Measurements must be verified. Don’t skip the Virtual tour and Start Packin’! (id:57557)
1426 Creekwood Trail
Oakville, Ontario
Nestled on one of Joshua Creeks most desirable streets, this beautifully maintained Mattamy-built home offers over 4500 sq ft (including the finished lower level) of luxurious living in a top-rated school district, with Iroquois Ridge among the best in Ontario. You will be impressed with elegant curb appeal & thoughtful upgrades throughout. A soaring vaulted entry & 9' ceilings welcome you into a bright & spacious main floor, featuring hardwood floors in the formal living, dining & family room. The chef-inspired kitchen showcases high end appliances-Wolf induction cooktop, Miele ovens (including steam/convection) & Miele dishwasher. With soft-close cabinetry, granite counters & illuminated glass display uppers this custom kitchen is both functional & beautiful. French doors lead from the breakfast area to the back deck-ideal for summer BBQs. The family room with gas fireplace is open to the kitchen creating a warm, connected space ideal for entertaining. The arched window adds a statement element. The convenient main floor laundry room was renovated in 2017 & provides interior access to the garage. Upstairs, youll find 4 generous bedrooms & two beautifully renovated bathrooms. The primary suite features a walk-in closet, custom wall-to-wall built-ins & a window seat framed by bookcases & storage. The spa-like ensuite includes a soaker tub, double quartz vanity, glass enclosed shower & separate water closet. The fully finished basement offers versatile living with a fifth bedroom, rec room, games area with wet bar & wine fridge, plus a 3-piece bathideal for guests, teens or working from home. Outside, enjoy a private fenced yard, composite deck, interlock patio & gas BBQ hookup. Additional upgrades include new roof & windows (2015), R60 insulation & modern interior doors. Ideally located near shops, parks, top schools & highways, this exceptional home is move-in ready just in time for the new school year in September. Great value in Joshua Creek-don't miss out! (id:57557)
1022 Tullys Way
Tay Valley, Ontario
Rivendell A Private Lakeside Retreat Like No other. Tucked away on 1.32 acres of forested privacy with over 220 feet of crystal-clear, swimmable shoreline on Long Lake, Rivendell is an architect-designed sanctuary that blends timeless design with breathtaking natural beauty. Surrounded by soaring pines and dramatic granite outcrops, this one-of-a-kind home offers uninterrupted lake views from every room and a sense of peace thats hard to match. Step inside and feel instantly at ease. The warm, character-filled interior features custom cabinetry, rich wood tones, and handcrafted finishes throughout. At its heart is a striking two-storey wood-burning fireplace, anchoring a series of cozy yet spacious living and dining areas. The sunroom and three-season lakeview lounge offer picture-perfect spots to relax, read, or gather with friends and family. The main floor primary suite is a serene escape, complemented by a stylishly updated bathroom with heated floors. Upstairs, you'll find a spacious second bedroom, full bath, and an airy loft that opens to the living area below. The third-floor bonus room, bathed in light and lake views, is perfect for a creative studio, peaceful office, or additional retreat space. Step outside and you'll find multi-level decks designed for true lakeside livingfrom the intimate BBQ deck off the kitchen to the expansive lower deck that immerses you in the natural surroundings. Swim, paddle, or soak in the sun from the spacious dock, with a nearby storage cabana for all your lake gear. A detached double garage, additional shed, and year-round road access ensure both comfort and convenience. Whether you're swimming at sunrise, sipping wine at sunset, or simply watching the seasons change across the water, Rivendell is a rare opportunity to own a truly soulful lakefront escapea place where nature and design exist in perfect harmony. Book your private tour today and experience the magic of Rivendell for yourself. (id:57557)
1473 Coalbanks Boulevard W
Lethbridge, Alberta
COPPERWOOD...FORMER SHOWHOME.....ACROSS FROM THE PARK!!!! This gorgeous Family Home was a former show home for Stranville Living. Fully developed with tons of high end upgrades. Enter right in to the spacious entry, which invites you into the open living space with Kitchen, Dining, and Living room. The Kitchen features quartz stone counters, a large island, spacious pantry, gas cooktop, and built-in microwave and oven. The Dining room sits in a great nook with access to the backyard deck. Also, on the main level is a 2-pc guest bath and laundry room. Come on Upstairs where there are 3 Bedrooms, and bonus room. The main primary suite has a Massive stunning ensuite with double vanity, large shower, and walk-in closet. The kids’ rooms are close by and share a bath. Downstairs has been full finished. You will appreciate the large family room, with separate home gym and full bath. Outside is a low maintenance backyard. Features include just in time air conditioning, a gas fireplace, and a heated garage. Come check this one out!!! (id:57557)
185 Wesley Crescent
Waterloo, Ontario
Charming BUNGALOW with attached tandem garage in sought-after adult lifestyle community of Martin Grove Village. Open concept layout with soaring double vaulted ceiling and lots of natural light. Central kitchen with island and great counter space. You'll love the separate workspace/beverage area with additional cupboards and countertop. Spacious living room with gas fireplace and lovely windows with California shutters. Large primary bedroom with amazing walk-in closet. Second bedroom with double closet is spacious as well--this room could also be a great office or craft room. Large main floor bathroom has 2 sinks, large vanity, separate shower and amazing premier walk-in tub for your convenience! Main floor laundry with lots of storage and laundry sink. And there's more! Basement has a 3 pc bathroom, plus a finished bonus room which could be nice hobby room, workout area, etc. The rest of the basement provides a huge amount of storage space or so many possibilities for your personal touch. You'll love relaxing or visiting with family and friends on your private back deck--it spans almost the width of the house, has a gas line for barbeque, and lovely open space behind--no back neighbours! Fantastic location--quiet area, minutes from the St. Jacob's Market, Highway 85, Conestoga Mall and all that Waterloo has to offer! Low overall cost of living and live in style! Come see this hidden gem! (id:57557)
2703 - 70 Annie Craig Drive
Toronto, Ontario
Welcome to Mimico, Vita on the Lake an elegant waterfront residence that perfectly blends luxury, comfort, and urban convenience. This beautifully designed 1 Bedroom + Den, 2 Full Bathroom suite offers 615 sq. ft. of bright, open concept living space, complemented by a spacious 160 sq. ft. balcony with breathtaking CN Tower, city skyline, and lake views. Enjoy watching the relaxing view of sunrise and sunsets from balcony.The modern kitchen features stainless steel appliances, quartz countertops, a center island with breakfast bar, and an upgraded marble backsplash. The sun-filled living area offers seamless balcony access, while the primary bedroom includes a large custom-organized closet, ensuite bath, and walk-out to the balcony. The enclosed den with sliding doors serves perfectly as a home office or a second bedroom.Upgrades include pot lights, premium bathrooms shower and faucets, motorized window coverings with blackout blinds in the primary bedroom. Internet-ready in every room. One parking space, locker, and complimentary internet at the parking level.Enjoy resort-style amenities: outdoor pool, fully equipped gym, yoga room, party and BBQ areas, bike storage, car wash station, 24-hour concierge, and EV charger installation capability (contractor available; fees apply).Ideally located near restaurants, cafés, waterfront trails, parks, banks, and transit close to Costco and more. Experience the best of lakeside living in one of Toronto's most sought-after communities. (id:57557)
3583 Mckinley Beach Drive
Kelowna, British Columbia
This exceptional 5-bedroom, 6-bath contemporary home in prestigious McKinley Beach offers a private saltwater pool, in-law suite, and sweeping views of Okanagan Lake! Built in 2017, the 3,471 sq ft layout features tall ceilings throughout and a seamless blend of luxury and thoughtful design. The showstopping main living area showcases wide-plank white oak floors, a floor-to-ceiling tiled gas fireplace, and expansive windows that frame breathtaking lake and mountain views. A chef’s kitchen with quartz countertops, gas range, and side-by-side fridge is complemented by a full butler’s pantry with built-in desk and ample cabinetry. The spacious primary suite includes a private lakeview deck, spa-inspired ensuite, and walk-in closet. A large covered front patio offers additional outdoor living. Downstairs you'll find two additional bedrooms also feature their own ensuites with heated floors and walk-in closets. The fully self-contained 1-bedroom, 2-bath in-law suite has a private entrance and laundry—ideal as a mortgage helper, for extended family, or Airbnb rental. Outside, enjoy a private backyard oasis with a private saltwater pool, patio, and dedicated dog run—perfect for both entertaining and unwinding. McKinley Beach offers a picturesque rural setting with activities for all ages—basketball, tennis, pickleball courts, marina, playground and kilometre long beachfront! Amenities centre features an indoor pool, yoga room, gym, and outdoor hot tub. (id:57557)
26 Cluthe Crescent
Kitchener, Ontario
OPEN HOUSE THIS SATURDAY, JULY 19TH 2-4, AT THE NEW PRICE, WALK-UP BASEMENT! AAA, Perfect Starter or Downsizer Home that was well maintained and shows well– in the Doon area of, Kitchener! Looking for your first home? This home offers the perfect blend of value, space, and updates that are ideal for first-time buyers, young families, or anyone looking to simplify their life in a charming and welcoming neighborhood. This 3-bedroom, 2-bath raised bungalow is full of potential. Updated kitchen (3 years ago), a spacious layout, and a walk-up basement give you room to grow, whether you're starting your family or seeking a peaceful retreat after a busy day. The large lot 40. X 150.43 ft x 40.09 ft x 151.55 ft gives you plenty of outdoor space to enjoy, plus two garden sheds for extra storage. Key updates include: Most Windows (approx. 10 years ago) Roof (approx. 5 years ago) Driveway (2020) – room for 4 cars, perfect for your growing family or guests. Siding & Eaves (approx. 10 years ago) Located in a quiet crescent, this home is a short drive to shopping, Conestoga College, and the 401, making it perfect for commuters and those who want to be close to everything without the hustle and bustle. Whether you’re buying your first home or looking to downsize into a cozy, low-maintenance space, 26 Cluthe Crescent is the opportunity you’ve been waiting for. Don’t miss out – book your showing today and take the next step toward your dream home! (id:57557)





