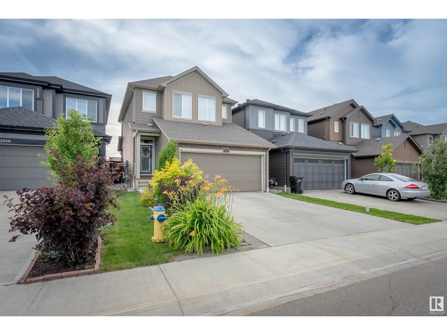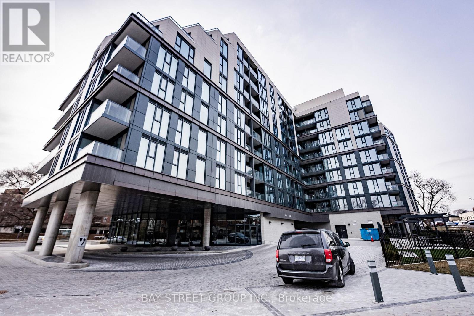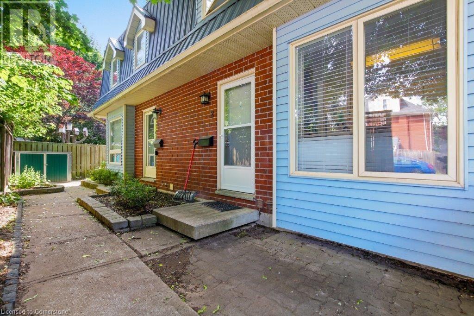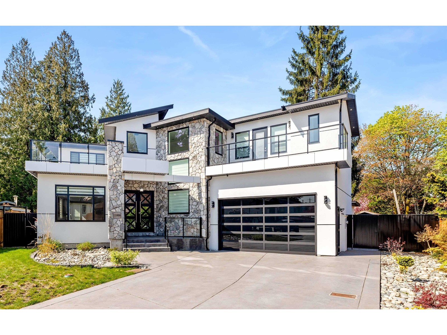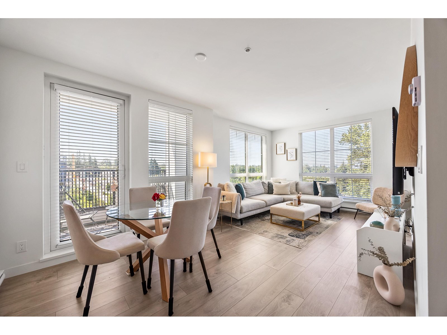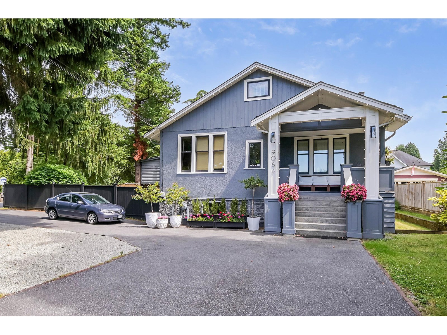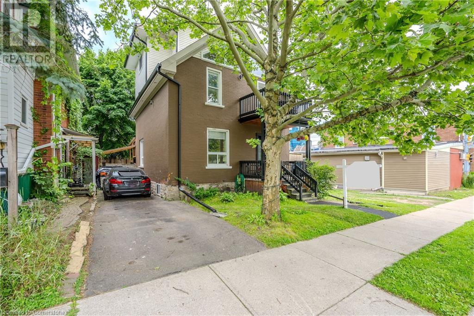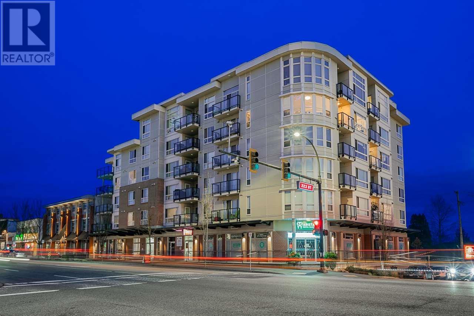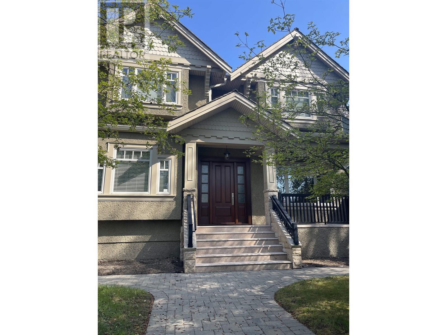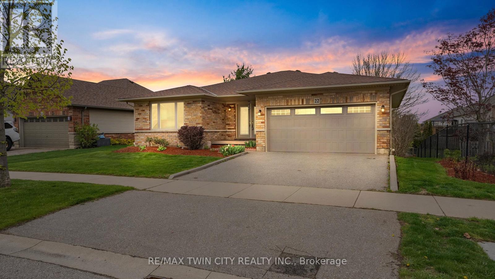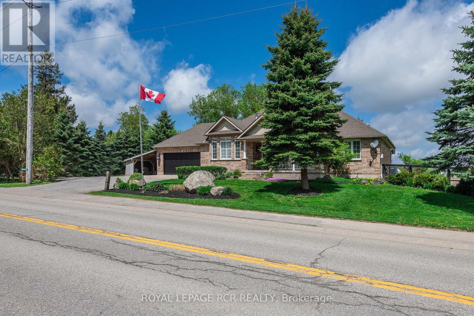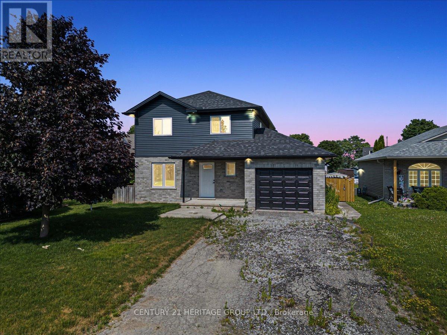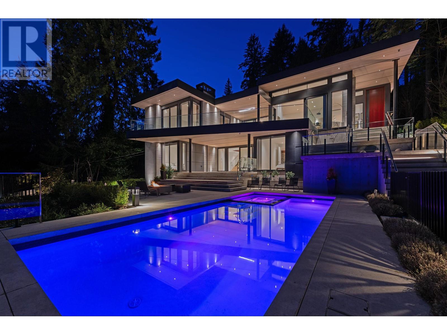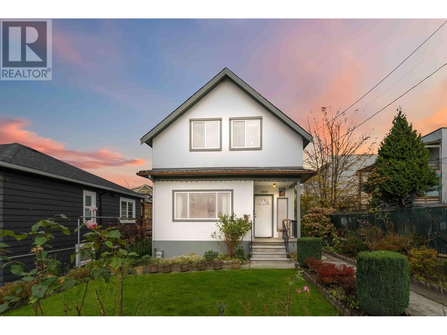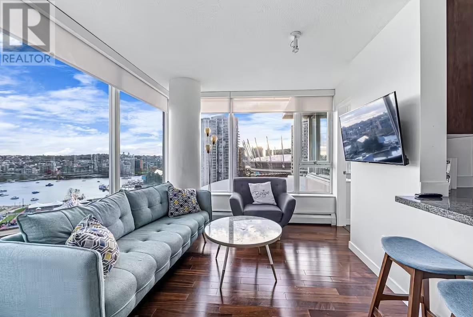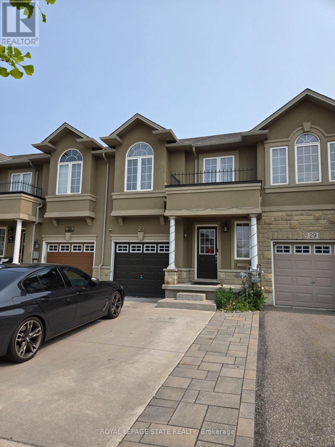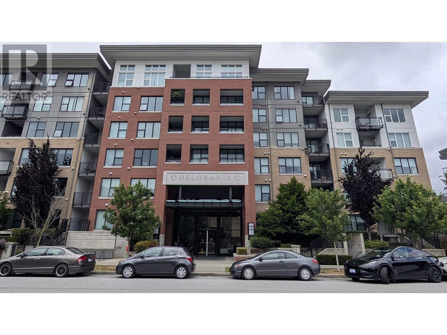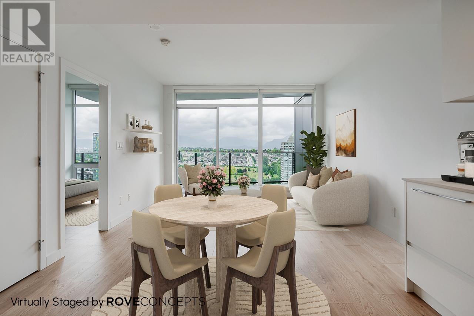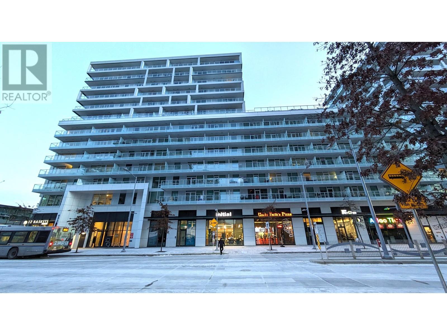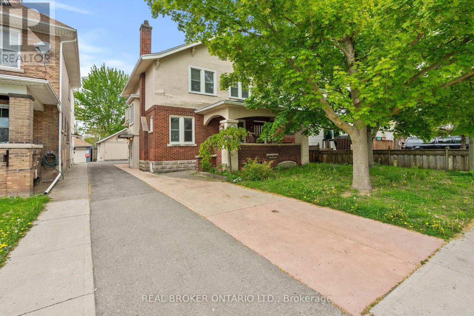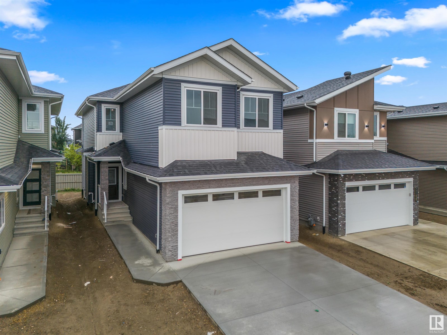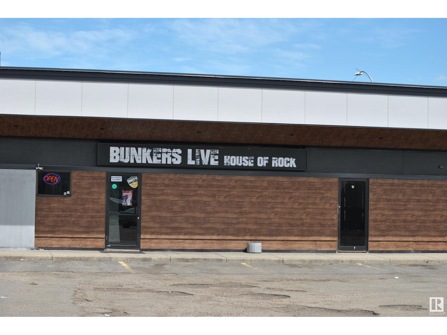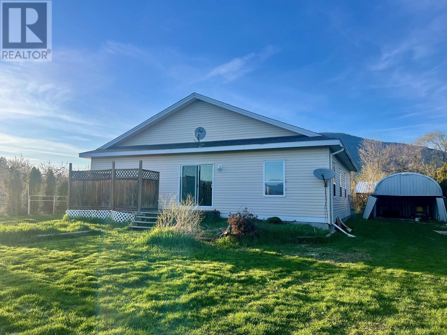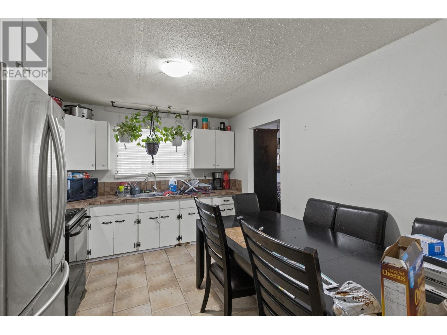2066 Graydon Hill Cr Sw
Edmonton, Alberta
Welcome to this beautifully designed family home in the sought-after community of Graydon Hill. Backing onto peaceful green space, this bright and spacious 2-storey features light vinyl plank flooring, a stylish kitchen with quartz counters, stainless steel appliances, a corner pantry, and a large dining area with backyard access—perfect for entertaining. The open-concept living room offers a cozy space to relax, while a main-floor laundry room and half bath add convenience. Upstairs, the primary suite includes a walk-in closet and 4-piece ensuite. Two additional bedrooms, a large bonus area and a full bath complete the upper level. The unfinished basement awaits your personal touch. Enjoy a beautifully landscaped yard with a two-tiered covered deck, greenhouse, and shed, all backing onto green space—ideal for outdoor living. Located in a family-friendly neighborhood with easy access to parks, trails, schools, and major routes. This home is an ideal choice for any growing family! (id:57557)
4912 31 Av Nw Nw
Edmonton, Alberta
Welcome to this fully renovated 4-level split home, ideally located in the highly desirable Weinlos neighborhood of Mill Woods. Enjoy the convenience of being within walking distance to schools, public transit, and just minutes from major amenities including hospitals, train and bus stations, shopping, and more. An unbeatable location for families and commuters alike! 5 Bedrooms & 3 Bathrooms Three spacious bedrooms on the upper level Fully finished basement with side entrance, two additional rooms, and space ready for a second kitchen – ideal for extended family or future suite potential Primary bedroom includes a private 2-piece ensuite Functional & Family-Friendly Layout Inviting family room featuring a charming brick fireplace Bright, open spaces perfect for both relaxation and entertaining Large fenced backyard with garden area – perfect for kids, pets, or summer gatherings Oversized 22’ x 30’ garage Newer roof and other exterior updates for peace of mind.Some of the photos have been virtual Staged (id:57557)
526 - 250 Lawrence Avenue W
Toronto, Ontario
One year new condo by Graywood Developments in the prestigious Lawrence Park neighbourhood! Very quiet unit with functional 1+1 Layout, 559sf + balcony with no wasted space! Den can be used as 2nd bedroom! 9 foot ceiling! Modern kitchen with built-in appliances and quartz countertop, living room featuring floor-to-ceiling window walks out to open balcony with serene North-East park view! Laminate flooring throughout! Bedroom also features floor-to-ceiling window with park view! State-of-the-Art amenities including Visitor Parking, 24 Hour Concierge, Fully Equipped Gym, Yoga Studio, Meeting Room, Kitchenette, Beautiful Library & Games Lounge, and Pet Spa on the ground floor! Plus Rooftop Party lounge With Ravine Terrace & BBQ! Only steps away from Yonge & Lawrence Subway station, Grocery stores like Pusateri's Fine Foods, Metro, Loblaws City Market, and the best selection of private and public schools such as Havergal College, Lawrence Park Collegiate Institute, Glenview Senior P.S. & John Wanless P.S. Minutes Drive to Upper Canada College, Crescent, The Bishop Strachan School, TFS (Canada's International School), St Clements & Hebrew Schools. Proximity to Urban Parks, Walking & Biking Trails, Golf Clubs, Yorkdale Shopping Centre, and Hwy 401. Move-in Ready! (id:57557)
561 Princess Avenue Unit# 2
London, Ontario
Tucked away in the charming and historic Woodfield District, right in the heart of Downtown London, this freehold townhouse offers the perfect blend of character, comfort, and convenience. Featuring 3 good-sized bedrooms, this well-maintained home boasts a new roof, hardwood floors, and a bright, open-concept living and dining area that walks out to a private rear patio — complete with BBQ gas line and two storage sheds for all your extras. The finished basement includes an additional bathroom, perfect for guests or extra living space. With 2 parking spots included and snow removal services taken care of for a modest fee, this is urban living made easy. Just steps to restaurants, parks, shops, transit, and more — don’t miss your chance to call this vibrant neighborhood home! (id:57557)
11941 81 Avenue
Grande Prairie, Alberta
Vacant Lot for Sale in Kensington Estates - Your Dream Home Awaits! Discover the perfect opportunity to build your dream home or a builder spec in the prestigious Kensington Estates, located in the desirable southwest corner of Grande Prairie. This upscale neighborhood offers a unique mix of vacant lots, including options with no rear neighbors and beautiful treed views near serene water features and scenic walking trails. Families will love the nearby park, providing a safe and fun space for kids to play and for family gatherings. Enjoy the convenience of being just 10 minutes from downtown Grande Prairie, where you’ll find a variety of amenities to suit your lifestyle. With flexible options for build-to-suit and carrying options available, your vision can become a reality. Don’t miss out on this incredible opportunity to invest in a community that blends luxury living with nature. Your dream home is just a lot away! GST is applicable. (id:57557)
11905 91 Street
Peace River, Alberta
Distinctive and Different...Behind the white fence and down the Private Driveway you can see the yard full of trees, hedges and you will find this Beautiful four bedroom, 3 bath custom home. From the butler's pantry to the updated kitchen you will be right at home and ready to entertain in the extra large living room c/w vaulted ceilings, gas fireplace and natural light from the large windows. The primary bedroom offers a large ensuite with a corner jet tub, large shower and walk in closet. The primary bedroom is located on the main floor as well as one other bedroom. Moving upstairs you will find two more bedrooms, large study/Rec. Room and a bathroom. Moving outside there is gardens everywhere a fire pit just ready for the fall evening bond fires. You can enjoy the sound of the river from the backyard morning or night. This is a home that has so much to offer and needs to be viewed to be appreciated. So call today to book your Private Viewing. (id:57557)
12041 77 Avenue
Grande Prairie, Alberta
Vacant Lot for Sale in Kensington Estates - Your Dream Home Awaits! Discover the perfect opportunity to build your dream home or a builder spec in the prestigious Kensington Estates, located in the desirable southwest corner of Grande Prairie. This upscale neighborhood offers a unique mix of vacant lots, including options with no rear neighbors and beautiful treed views near serene water features and scenic walking trails. Families will love the nearby park, providing a safe and fun space for kids to play and for family gatherings. Enjoy the convenience of being just 10 minutes from downtown Grande Prairie, where you’ll find a variety of amenities to suit your lifestyle. With flexible options for build-to-suit and carrying options available, your vision can become a reality. Don’t miss out on this incredible opportunity to invest in a community that blends luxury living with nature. Your dream home is just a lot away! GST is applicable. (id:57557)
931010, 233 Range Road
Rural Northern Lights, Alberta
Price Reduced! Lovely acreage situated on a quiet dead end road just a few minutes North of Manning. As soon as you enter this home you will notice the spacious kitchen which is well set up and complete with large pantry and ample counter tops. The kitchen opens up to a great shared dining and living space perfect for large gatherings with family and friends! Complete with large windows to let the sunlight flow in and newer wood stove to warm the space on those colder winter nights. There are 2 bedrooms and a full bathroom on the main level. In the basement you will find a second bathroom with another large bedroom which could easily be divided into 2 bedrooms. The main area in the basement is partially finished with enough space for a second family room. There is also a spacious shared laundry and furnace room with room for additional storage. The home is complete with high efficiency furnace. The yard outside is nicely set up with a U shaped driveway, screened in gazebo so you BBQ and can gather outside without the bugs, garden and green house. There are also 2 large dugouts, sheds and a large tarp shed for additional storage. Check out the 360 media tour available in the media section! Floor plans now available in the photos section! (id:57557)
14 Howard Crescent
Centre Wellington, Ontario
Welcome to this stunning 6-year-old all-brick bungalow with double car garage, located on an established and quiet street in the north end of Fergus. Featuring a pristine double concrete driveway and a breezy covered front porch, this home offers great curb appeal and a warm welcome. Step inside to a spacious front entrance with soaring ceilings and a carpet-free interior, large windows throughout flood the home with natural light and offer picturesque views. The inviting living room features a vaulted ceiling and a cozy fireplace, open to the kitchen and dining area perfect for entertaining. The kitchen boasts a large stone island ideal for casual dining, abundant cabinetry, and excellent functionality. The adjoining dining area opens to a beautifully finished covered patio with stamped concrete ideal for outdoor meals and relaxation. A large mudroom/laundry room combo is conveniently located just off the kitchen, offering direct access to the garage and featuring an impressive 5x5 walk-in pantry. The main level offers two spacious bedrooms, each with walk-in closets, and two well-appointed bathrooms. The professionally finished lower level boasts 9-foot ceilings, a third bedroom, a full bathroom, and a large family room complete with a stylish wet bar ideal for gatherings or movie nights. Two additional unfinished rooms provide ample storage or future development potential, along with a generous cold room. Call today to view this exceptional home. (id:57557)
11668 95a Avenue
Delta, British Columbia
Experience luxury in this 8-bed, 9-bath modern masterpiece by Builder Bros Construction. Featuring an eye-catching Stone and Polar White stucco exterior, engineered hardwood floors, and oversized black-glazed windows, this home blends style and function. Enjoy spa-inspired bathrooms with rain showers and radiant heat, a chef's kitchen with a large island and high-end appliances, plus extras like a Generac generator, AC, security system, central vac, and built-in sound. Entertain with ease in the media room, grand bar, or on the deck with a gas hookup-every detail is thoughtfully designed. (id:57557)
A410 20018 83a Avenue
Langley, British Columbia
Welcome to this stunning 2 bed, 2 bath upper-level corner unit in Latimer Heights by Vesta Properties! Built in 2021, this bright and airy home features a chef's dream kitchen with an upgraded appliance package, spacious layout, and large windows that fill the space with natural light. Enjoy two private patios with breathtaking city and mountain views-perfect for relaxing or entertaining. Bonus: two secured parking stalls, a rare find in Willoughby Heights. Located just minutes to top-rated schools, shopping, parks, Carvolth Exchange, and Hwy 1, this home truly has it all. (id:57557)
2011 Marisa Court
Sarnia, Ontario
Nestled in a quiet cul-de-sac just steps from the water, this stunning 2-storey home features 17’ ceilings and a bright, open-concept layout perfect for modern living. The second-floor loft overlooks the spacious main level, adding a unique architectural touch. Offering 3 bedrooms and 2.1 bathrooms, including a large primary suite with an oversized ensuite. Enjoy hardwood floors and modern ceramic tile throughout, convenient main floor laundry, and an updated kitchen with brand-new granite countertops (May 2024). The fully fenced yard offers great curb appeal with decorative stamped concrete and a beautifully maintained exterior. An insulated sunroom (added in 2010) provides year-round enjoyment. Additional highlights include a recently updated 2pc bath (2024), and an unfinished basement with bathroom rough-in—ready for your personal touch. A rare opportunity in a prime lakeside location in walking distance to public parks! (id:57557)
9084 Nash Street
Langley, British Columbia
OPEN SATURDAY & SUNDAY 1-3 JULY 5th & 6th. Own this character home on a private corner lot in Ft. Langley! Enjoy a unique, open living space filled with natural light & garden views. Original stained glass, hand-crafted millwork, and wood flooring add timeless charm, and elegance. Features include a bright kitchen, cozy family room with wood-burning fireplace, and main-floor primary bedroom with en-suite. Downstairs offers a rec room, 2 beds with WI closets, & space for in-laws/nanny. The finished attic provides even more space & is perfect for office, studio, or Airbnb. Steps to schools, shops, restaurants, waterpark, & tennis/pickleball courts! Don't miss out on this opportunity to make this character Ft Langley your own! . (id:57557)
33 Glasgow Street
Kitchener, Ontario
Stylish Midtown Living! Discover this beautiful 3-bedroom, 2-bathroom home with a fully finished basement, located in the heart of Kitchener-Waterloo’s desirable Midtown area. Enjoy a stunning open-concept layout featuring a modern kitchen with ample cabinet and counter space, sleek black appliances, and a functional eat-in island—perfect for everyday living and entertaining. The spacious living area flows seamlessly for comfort and style. The luxurious 5-piece bathroom boasts his-and-her sinks with generous under-sink storage. Step outside to a fantastic outdoor space with both upper and lower decks—ideal for relaxing or entertaining family and friends. This home offers a perfect blend of modern design and unbeatable location. (id:57557)
606 22318 Lougheed Highway
Maple Ridge, British Columbia
Penthouse with vaulted-high ceilings. Moutain Views. Balcony. Parking Included. Walk to town centre village, restaurants, shopping and WestCoast Express! Small dog or cat okay. (id:57557)
20307 Telep Avenue
Maple Ridge, British Columbia
WEST MAPLE RIDGE - Minutes to Pitt River and Golden Ears Bridge! This spacious 5-bedroom, 3-bathroom home offers over 2400 sqft of potential. The main level features a large kitchen with granite counters, open-concept dining and a bright bay window family room. Enjoy 3 generously sized bedrooms upstairs including a primary with walk in closet and 4 piece ensuite. Downstairs includes separate entry, bedroom, rec room, flex space and LARGE usable crawlspace. Fully fenced backyard with nice patio and yard! Double car garage with over height ceiling (big enough for a car lift) and a large driveway that can fit multiple vehicles, trailers or an RV! BONUS *Poly B has been replaced. A great opportunity to invest in a family-friendly, centrally located neighbourhood! Call Today (id:57557)
Lot 1 Kootenay #3 Road
Fairmont Hot Springs, British Columbia
Get ready to fall in love!!! Gorgeous 5.5 acres of land tucked between Windermere & Fairmont Hot Springs (off of Kootenay #3 Road near Crooked Tree Estates). Only a few minutes away from the highway and services, but just far enough away to get a sense of serenity and peacefulness! The quiet country air, the dark skies, the feeling of being rural! A mix of open pasture, horse corrals, storage, parking, forest, and a pretty little pond- the property offers a lot versatility and useability. A 20' x 24' former barn has been converted in a cute and functional cabin, there is also a second cabin approximately 15' x 26' and a pole barn 24' x 40'. There is a high producing well (estimated at 27 gallons per minute) which provides lots of water for irrigation and filling the pond. To make this offering even more amazing, the property is not in the Agricultural Land Reserve and may have future subdivision potential. There are lots of great building sites for building your dream forever home, and the existing cabins can be excellent accommodation while you build and plan. The property is well suited for a multi-generational family investments, and there is potential to add accessory home based business uses to the property. This unique offering and rare small acreage near town is worth viewing and considering! (id:57557)
3125 W 38th Avenue
Vancouver, British Columbia
50X130 south facing lot, in central location, close to all amenities. First owner´s warmth and comfort home, hardwood floor, ss appliance, wok kitchen. 9' ceilings downstairs with large sauna, home theater and bar, second laundry on upper floor. Three car garage at rear, and a gated parking space for RV or boat. (id:57557)
4413 Dennis Avenue
Beamsville, Ontario
Welcome to this exceptional 4-bedroom home, boasting over 2600 sq ft of beautiful living space, perfect for family living and entertaining. The upper level features elegant hardwood floors and the convenience of bedroom-level laundry. The heart of this home is the stunning kitchen, complete with gleaming granite countertops and an open-concept design that overlooks the family room, where you can cozy up by the gas fireplace. A separate dining room offers versatility as a future home office. Entertain with ease through large patio doors leading to a backyard oasis, complete with a BBQ area, an entertainment deck, and plenty of room for a hot tub. The bathrooms are tastefully finished with granite countertops and tile. The master suite is a true retreat with an oversized walk-in closet and ensuite bathroom. The finished basement adds even more living space, with a home gym and recreation room. Conveniently located near schools, parks, and local wineries and breweries, this home is in a thriving, growing community. It’s a fantastic location to raise a family! Please allow all offers 24 hr irrevocable. (id:57557)
22 Cobblestone Drive
Brant, Ontario
Welcome to 22 Cobblestone Drive in the heart of Paris This beautifully maintained home offers bright open living with thoughtful design throughout. The main floor features two spacious bedrooms, including a peaceful primary suite with a private ensuite, plus a second full bathroom and main floor laundry for added convenience. The sunlit kitchen, dining, and living spaces are perfect for everyday life and entertaining, with large windows and walkouts to a generous backyard with a deck and well-kept gardens. The fully finished lower level adds valuable space with a comfortable rec room, cozy family area, third bedroom with ensuite, private office or den, and plenty of storage. Located in a quiet, family friendly neighbourhood close to parks, schools, trails, and the charming shops and restaurants of downtown Paris. This home is the perfect blend of comfort, space, and location. Schedule your private showing today. (id:57557)
285017 County Road 10
Amaranth, Ontario
Countryside appeal but so close to amenities you will find this beautiful home, boasting over 2800sq ft of living space nestled on a generous 1/2 acre lot, presents an exceptional opportunity for growing families or those seeking a tranquil retirement haven. Step inside and be greeted by a spacious foyer that flows into a welcoming living area, complete with a cozy gas fireplace. The heart of the home lies in the open-concept eat-in kitchen and dining room. Imagine family gatherings in the dining area, boasting elegant hardwood flooring and a convenient w/o to a low-maintenance composite deck with ample space. The kitchen is a chef's delight, featuring double ovens, built-in ss appliances, abundant counter space for culinary creations, and a coffee bar to start your mornings right. The laundry room, just off the kitchen, offers a pantry, cupboards, and a walk-out to the garage. Currently utilized as a home gym, the heated garage with finished floor offers versatile additional living space to suit your needs. Descend to the lower level and discover an open-concept area, ideal for entertaining. A stylish wet bar, dedicated theatre space with built-in surround sound, and a recreational area with another inviting gas fireplace & games room offers endless enjoyment. An additional bedroom and 2-pc washroom on this level provide extra convenience. This remarkable property boasts a wealth of extras designed for comfort and ease: built-in deck storage for cushions and hot tub equipment, an on-demand hot water heater for endless hot showers, a reverse osmosis water system and UV light for pristine drinking water, a charming cedar-lined cantina for storing your prized vintages, a water softener, a secure fenced side yard, a lg garden shed for all your outdoor essentials, and permitted carport offering additional parking. Experience the tranquility of country living while enjoying the ease of being just 10 min fm Orangeville and 2 min from schools. Your forever home awaits! (id:57557)
5 Vera Street
Haldimand, Ontario
Discover the charm of Jarvis, a growing town that perfectly blends rural tranquility with the convenience of nearby amenities. Nestled in a serene location, this home offers a short commute to Hamilton, making it an ideal spot for those who seek both peace and accessibility. Situated on a huge lot, this fully renovated property boasts modern living with an open concept design. Featured 3 spacious bedrooms and 3.5 luxurious bathrooms, this home is perfect for families. The primary suite includes an ensuite bath, providing a private oasis for relaxation. The expansive living area flows seamlessly into the dining and kitchen spaces creating a warm and inviting atmosphere for entertaining and every day living. Step outside to your fully fenced backyard, a secure haven for kids and pets to play freely. The large yard also offers ample space for gardening, outdoor activities, and future expansions. Enjoy the best of both worlds with this stunning home in Jarvis. Rural charm with easy access to city life. (id:57557)
2965 Altamont Crescent
West Vancouver, British Columbia
Welcome to 2965 Altamont Crescent, West Vancouver where youthful spirit meets SOPHISTICATION. THIS WORLD CLASS ART PIECE designed by renowned Craig Chevalier is injected with innovation and sustainable design, combining drama, functionality and tranquilly to achieve this URBAN OASIS. Created by AWARD WINNING BUILDER GD NIELSEN, positioned on a INCREDIBLY PRIVATE 27,400 square foot lot with incredible CONTEMPORARY living space over 2 PERFECT floors with an open concept main floor as you enter through the 14 foot front door. The indoor to outdoor space is seamless with a stunning swimming pool while the 1000 bottle wine cellar anchors the downstairs living space. Heated driveway with separate boiler, emergency generator, incredible ceiling height, Ponzio Commerical Italian Steel Windows. Lenny Kravitz (yes the one and only) designed the front door handle. (id:57557)
1649 Grant Street
Vancouver, British Columbia
Charming 4-bedroom, 1-bath home with stunning mountain views, located just off Commercial Drive, offering both historic charm and unbeatable convenience. A separated workshop and large crawl space provides ample storage and flexibility. Lots of street parking. Steps from some of the best restaurants and cafés in the city, this property is nestled in one of Vancouver's most sought-after neighborhoods. Zoned for up to 6 storeys, it presents a fantastic investment opportunity with future development potential. Alternatively you can build a DUPLEX. Enjoy the vibrant community while considering options for growth. Ideal for investors, families, or anyone seeking a unique piece of Vancouver. Don´t miss this RARE opportunity! (id:57557)
45 Harnesworth Crescent
Hamilton, Ontario
Welcome to your dream home! This beautifully upgraded 3-bedroom semi-detached property blends modern elegance with everyday comfort. With over $70,000 invested in high-end finishes and thoughtful enhancements, this home offers a true turnkey experienceperfectly maintained and ready for you to move in. Key Features & Upgrades:Hardwood Flooring ThroughoutRich, timeless appeal and long-lasting durability across every room.Pot Lights, Smart Switches & Full Smart Home IntegrationEnjoy sleek, energy-efficient pot lights paired with smart switches throughout the home for modern convenience. This fully equipped smart home includes:Google Nest Smoke Detectors in every room for enhanced safetyYale Smart Locks on both the front and garage doors for keyless, secure entryTankless Water Heater (Owned 2024)Endless hot water on demand for efficient, eco-friendly living - no rental fees. High-Efficiency Furnace & AC (Owned | AC 2023)Reliable comfort year-roundno rental fees.Brand New Roof - 10 Year Warranty (2024) & Fresh Interior Paint (March 2025)Modern curb appeal and a fresh, clean interior aesthetic.Fully Renovated Washrooms (2025)Spa-inspired designs with quality finishes.Concrete Driveway, Sidewalk & Professional Landscaping (2023)Beautiful, low-maintenance outdoor spaces with a premium touch.New Washer & DryerDaily convenience with brand-new, efficient laundry appliances.Every corner of this home reflects pride of ownership and careful attention to detail. Whether you're relaxing in the stylish living space or entertaining outdoors, this property is designed to impress. (id:57557)
108 - 103 Roger Street
Waterloo, Ontario
Beautiful Newly Built 1 Bedroom Condo on ground floor with Balcony located in the Heart of Waterloo. Located near Wilfrid Laurier University, University of Waterloo, Google HQ, & Grand River Hospital. Smart Layout with Large Bedroom, Full 3-Piece Bathroom, Open Concept Living/Dining, Wheel Chair Accessible, Ample Natural Light, Private Balcony with No Adjacent Neighbor, & Stainless-Steel Appliances with In-suite Laundry. Open concept layout, luxury vinyl plank flooring and 9-foot ceilings, unit with abundant light, big balcony to sit and relax. Less than a 10-minute drive or 20 minutes by transit to the University of Waterloo, Laurier University, and Conestoga College. An Absolute Must See!!! Easy showing with Lock Box (id:57557)
2202 688 Abbott Street
Vancouver, British Columbia
Elegant home with unobstructed water views in Firenze Tower II. This spacious 2 bedroom, 2 bathroom includes a large den & solarium. Incredible amount of natural light fills this upper floor, corner unit with its South West facing outlook. This is a perfect home for enjoying the Downtown lifestyle, or makes a perfect investment unit as AirBnB and short term rentals allowed. Fantastic building amenities include 25m indoor pool, hot tub, sauna, and party room. Walking distance to Gastown, Yaletown, Chinatown, T&T, Rogers Arena, BC Place, Costco, Skytrain and great restaurants. 1 Parking stall & 1 locker included. Pets and Short Term Rental allowed. Crosstown Elementary, Britannia Secondary (id:57557)
27 Waterbridge Street
Hamilton, Ontario
Sold 'as is' basis. Seller has no knowledge of UFFI. Seller makes no representation and/or warranties. All room sizes approx. (id:57557)
406 9311 Alexandra Road
Richmond, British Columbia
Professionally maintained 2-bedroom/1-bathroom condo located in the sought-after Alexandra Court by Polygon. This home features central air conditioning and efficient geothermal heating, along with a private balcony, secure underground parking, and a separate storage locker.Residents have exclusive access to the 12,000 square ft Alexandra Club, featuring a resort-style pool, hot tub, fully equipped gym, indoor sports court, and a guest suite. Walking distance to Walmart, parks, dining, public transit, and more for daily conveniences. An ideal choice for families and investors alike. Open house at 1:00-3:00pm on July 12th and 13th. (id:57557)
2605 2181 Madison Avenue
Burnaby, British Columbia
LOOK AT THIS VIEW. Welcome to Akimbo-a striking 2023-built landmark in Brentwood Park. This 1 bed, 1 bath home offers 560+ square ft of perfectly designed space with breathtaking, unobstructed mountain & city views and an exceptional floor plan. Enjoy the luxury of 9' ceilings, floor to ceiling windows, 100+ square ft of outdoor space, Fisher & Paykel appliances, a full-size LG washer/dryer, A/C, EV parking and storage. The resort-style amenities include a concierge, guest suite, gym, meeting room, BBQ area, and playground. Located steps to The Amazing Brentwood, Gilmore SkyTrain, Whole Foods & more, this is upscale urban living at its best-ideal for anyone wanting to live their best life. (id:57557)
254 Pitt Street
Cornwall, Ontario
PROFESSIONAL OFFICE SPACE IN PRIME AREA OF DOWNTOWN CORNWALL, STEPS AWAY FROM SECOND STREET, UTILITIES AND TAX ESCALATION IN ADDITION TO THE RENTAL RATE, ONE PARKING SPACE INCLUDED MORE SPACES AVAILABLE AT EXTRA COST, SPACE WOULD SUIT MOST COMMERCIAL OFFICE RETAIL OR OTHER USES. (id:57557)
487 Lucas Boulevard Nw
Calgary, Alberta
Spectacular brand new home offered at a fantastic price! Bright, cozy, open concept plan with neutral colors through-out. On the main floor, you'll find the large beautiful Kitchen that comes with quartz countertops, sleek backsplash, stylish full height cabinets with trim, soft close cupboards & drawers, an Island, & a huge walk-in pantry. The upgraded Stainless Steel appliances includes a gas stove, water & ice fridge, free standing hood fan, dishwasher, and built-in microwave. This floor also includes the living room, dining room, 9 foot knockdown ceilings, rear mudroom, a Main Floor Bedroom, and a Full Bathroom with tub & shower. Upstairs you'll find the lovely master bedroom that comes with an attractive ensuite bathroom that has an oversized shower with glass doors and a seating bench. There is also a large separate walk-in closet with a pocket door. This floor also has 2 more generous sized bedrooms, a spacious Bonus room, Laundry (includes washer & dryer), and another full 4 piece bathroom. All bathrooms in the house have been upgraded to quartz countertops and soft close cupboards & drawers. Also, the entire house has no carpet - all LVP Flooring and tile. The Walk-out Basement has all the rough-ins ready for development and was upgraded to 9 foot ceilings. The west facing backyard has a double detached garage (built by the builder) and the back alley is also paved. Close to all sorts of amenities such as schools, playgrounds, shopping, restaurants, grocery stores, transportation, Cinemas, Public Library, Stoney Trail, Deerfoot Trail, Airport, Cross Iron Mall, and much much more. Book your showing today! (id:57557)
820 6328 No. 3 Road
Richmond, British Columbia
The Paramount - a landmark development centrally located in the heart of Richmond. Exclusive 2 beds+2 baths features 761 sqft. with spacious balcony. Luxury living with central A/C, High-end Miele appliances, Gourmet kitchen with large quartz countertop, 5-burner gas range, Exquisite European cabinetry. Building has Club Lounge, Fitness Centre, Steam Room & Sauna, Games Room, Whiskey and Wine Tasting Room, Learning Centre, etc., Best Location!!! Steps away from the Brighouse Skytrain, and CF Richmond Centre across the street. Tenanted @$3,141.50, month to month lease. (id:57557)
#lower - 176 Wellesley Crescent
London East, Ontario
Spacious 2-bedroom, 1-bathroom basement unit in a charming bungalow, nestled on a quiet crescent with easy access to Highway 401. This well-maintained unit features a cozy living room, a functional kitchen, and two generously sized bedrooms. Enjoy the convenience of separate laundry in the basement. Close to schools, parks, and shopping. Upper unit rented separately. Tandem parking for One car is available in the driveway. Basement tenant responsible for 40% of utilities. No pets or No smoking preferred. (id:57557)
122 Dorothy Street
Welland, Ontario
Looking for space, charm, and a smart layout for your family? This 4 bedroom home checks all the boxes.Welcome to this spacious and well-maintained family home offering over 2,000 sq ft of living space. With four bedrooms, and a main floor office its perfect for families, multi-generational living, or anyone needing a home office or guest room.The main floor features a bright living area, a formal dining room, and a generous layout ideal for everyday living. The covered front porch is the perfect spot to unwind.Enjoy a private backyard and convenient parking in both the front and rear. Major updates include a brand new roof in 2020. Located close to the Welland River, parks, schools, and all the amenities you need.This is a home thats been lovingly cared for. Come see the value and versatility it offers! (id:57557)
1300 Weir Chase
Mississauga, Ontario
This 3+1 b/r house is suitable for large family with 4 parking and enough washrooms.It is in a prime hartland location. It is close to all amenitied. Schools,transit,shooping ect are nearby. S/S appliances. All window/blinds. Tenant pays all utilities and water heater rental. (id:57557)
402, 8370 Broadcast Avenue Sw
Calgary, Alberta
Welcome to Mondrian, a brand-new condo located in the heart of the award-winning West District. This 1-bedroom, 1-bathroom home offers modern urban living with a sleek, open-concept design and high-end finishes, crafted to suit your lifestyle. The spacious living area flows into a contemporary kitchen, complete with premium appliances and ample storage—perfect for daily living and entertaining. A large balcony extends your living space outdoors, providing the ideal spot to enjoy your morning coffee or unwind while watching the sunset. The bedroom is a peaceful retreat, while the beautifully designed bathroom offers a perfect balance of style and functionality. This condo includes a Titled Underground Parking space for secure, easy access to your vehicle. Relax and socialize in the two outdoor rooftop lounges, featuring stunning views and inviting spaces. Located just steps away from all shops, services, and the vibrant Central Park, this home provides unparalleled convenience in a dynamic community setting. Don’t miss your chance to live in the heart of one of Calgary’s most sought-after urban communities! Live Better. Live Truman. © (id:57557)
3164 Magpie Wy Nw Nw
Edmonton, Alberta
This beautiful Brand New home in STARLING This custom-built 2 Storey home features PLATINUM FINISHES & 5 BEDROOMS and 4 FULL WASHROOMS. side entrance to basement for future legal suite , Huge OPEN TO BELOW living room, FIREPLACE FEATURE WALL and a DINING NOOK. Custom-designed Kitchen with BUILT-IN APPLIANCES. Upstairs you'll find a HUGE BONUS ROOM across the living room which opens up the entire space. The MASTER BEDROOM showcases a lavish ensuite comprising a stand-up shower, soaker tub and a huge walk-in closet. One other room comes with attach full bath and 2 good size bedrooms comes with a common bath , Don't miss this house . (id:57557)
1573 Drew Street
London East, Ontario
Welcome to this stunning custom-built bungalow home, offering over 2,100 sq ft of finished area and perfectly blending modern elegance with comfort. Built in 2020 and further enhanced with a fully finished basement, this residence boasts 5 spacious bedrooms and 3 full bathrooms, ideal for families seeking style and space. From the moment you arrive, the high-end stone exterior and massive 2.5 car garage set the tone for the exceptional craftsmanship found throughout. Inside, soaring ceilings and oversized windows flood the space with natural light. The open- concept layout is elevated by built-in speakers throughout, custom electric blinds, and two cozy fireplaces, one on each level. The heart of the home is the chef-inspired kitchen featuring granite countertops, built-in premium appliances, and custom cabinetry, perfect for entertaining or everyday living. Each bathroom is tastefully designed, offering spa-like finishes with granite countertops and ample space. Retreat to the professionally finished basement for additional living and entertainment areas and enjoy the peace of mind that comes with a wired-in alarm system. Located just steps from a family friendly park and a picturesque London hiking trail, complete with a scenic pond lookout, this home offers the perfect balance of luxury living and outdoor lifestyle. Don't miss your opportunity to own this beautiful dream home in London's Kilally Valley neighbourhood. (id:57557)
64 Curran Dr
Sault Ste. Marie, Ontario
Cozy 2 bedroom bungalow tucked away in the peaceful area behind the YMCA. This property has a newer garage, 2 driveways, an unfinished area (12' x 26') inside the house to develop to the buyer's desire. A must see! (id:57557)
3160 Magpie Wy Nw Nw
Edmonton, Alberta
BRAND NEW HOUSE with 5 bedrooms 4 full bathrooms, open to above, side entrance and many more. This beautiful house offers bedroom and full bath at main floor. Nice cozy kitchen and spice kitchen. Open to above family room and side entrance for basement. Four good sized bedrooms and 3 full baths upstairs , two bedrooms have attached bathrooms . laundry is also upstairs . Bonus room at this floor makes this house complete. Don't miss this hose . (id:57557)
8 Grace St
Sault Ste. Marie, Ontario
Ready to finish! Permits obtained and transferable. New roof in 2021. Floor and ceiling joist replaced and floor plans for an open concept main floor living, 4 bed, 1.5 bath home. Permit transfer documents; and floor plans available. Contact your REALTOR® for more information today. (id:57557)
615 Hermitage Rd Nw Ne
Edmonton, Alberta
Turnkey Restaurant & Sports Pub for Sale – North Edmonton An exceptional opportunity to own a well-established and thriving restaurant and sports pub in North Edmonton. Operating successfully since 2009, this popular venue is known for its lively atmosphere, loyal clientele, and diverse entertainment offerings. Located in a high-traffic strip mall with updated exterior renovations completed just two years ago, the property offers a spacious and modern interior with seating for 150 guests, plus a seasonal patio accommodating 20 more. This fully licensed venue features: Live entertainment and pool league nights Dance floor and elevated stage for DJs or performers Modern tables, updated seating, and stylish décor ATM machine, 3 VLTs, 2 pool tables 11 strategically placed TVs for sports viewing Enhanced DJ booth with upgraded sound system and lighting Popular jukebox system to keep the energy going This business is ready for a new owner to step in and continue its success—or take it to the next level. (id:57557)
519, 8535 Clearwater Drive
Fort Mcmurray, Alberta
Welcome to 519-8535 Clearwater Drive, an exceptional 2-bedroom + den, 2-bathroom corner unit offering unparalleled waterfront living in the heart of downtown Fort McMurray. Completely renovated from top to bottom, this residence presents a brand-new interior, featuring modern finishes, premium upgrades, and some of the best views in town. Upon entry, you’ll be greeted by an open-concept layout flooded with natural light, showcasing breathtaking 180-degree views of the Clearwater River. The expansive 27-foot covered balcony, complete with a natural gas hookup, provides a front-row seat to the Northern Lights and MacDonald Island fireworks, making it the perfect space for entertaining or relaxing year-round. Property Highlights: • Fully renovated with new flooring, cabinetry, bathrooms, and fresh finishes throughout • Gourmet kitchen featuring granite countertops, hardwood cabinetry, ceramic tile flooring, and modern brushed aluminum hardware • Spacious primary bedroom with a private ensuite and ample closet space • Den ideal for a home office, study, or additional storage • Bright and open living space with a corner fireplace and direct balcony access • In-suite laundry with a large storage area for added convenience • Two titled heated underground parking stalls (228 & 229) • Executive concrete building built in 2010 by F.M. Shah Building Design Group • Modern amenities including double elevators, fitness rooms on every floor, and garbage chutes Prime Downtown Location: Located in the highly sought-after River Ridge Estates, this home is just steps from grocery stores, shopping, dining, and public transit, offering the perfect blend of urban convenience. This fully upgraded waterfront property is an incredible opportunity for homeowners and investors alike. Experience luxury, comfort, and breathtaking views—schedule your private showing today! (id:57557)
43a 1000 Sookepoint Pl
Sooke, British Columbia
STUNNING VIEWS OVER THE SPARKLING WATERS OF JUAN DE FUCA STRAIT TO THE SNOW CAPPED OLYMPIC MTNS. One of the most desirable units in the development, thoughtfully positioned to maximize the ever-changing panoramic views, this stunning 2 bed, 2 bath, 1056sf (as shown on developer's floor plan) condo located at Prestigious Sooke Point, a boutique size, luxury, resort-style oceanfront complex, is the ultimate in west coast living. Your gaze will be drawn to the breathtaking views thru a wall of sliders opening to a huge balcony. Spacious living rm & kitchen w/quartz counters & island w/eating area. Oceanview primary bedroom w/opulent 4pc ensuite, 2nd bedroom w/wall bed, lux 3pc bath & in-suite laundry. In-floor heat & electronic blinds! Reside in luxury or rent thru onsite management. Live where the wilderness meets the sea & enjoy a world-class lifestyle only mins from 3500ac East Sooke Park. Whale watching, kayaking, sailing & renowned fishing at your door! BONUS: GST included in price! (id:57557)
3317 Erickson Road
Erickson, British Columbia
Priced below assessed value, this Erickson property is brimming with potential! Whether you’re dreaming of a hobby farm, market garden, orchard, or greenhouse, this level 1.56-acre parcel offers endless opportunity. The spacious one-level modular home features over 2,200 sq ft of living space with 3+ bedrooms and 3 bathrooms, ideally located near the front of the property for maximum land use. Fruit lovers will enjoy the variety of fruit trees including cherry, apple, pear, peach, and apricot — plus well-established grape vines. Outbuildings include a double carport and a 15’x22’ Quonset, perfect for equipment or toy storage. Inside, you’ll find an open-concept layout with a generous kitchen complete with large island and ample cupboard and counter space. The spacious primary bedroom is nice and bright with a walk-in closet and ensuite with jetted tub and separate shower. A den offers potential for a home office or fourth bedroom, and a partial basement with exterior access adds extra storage options. The front gardens are just waiting to be brought back to life. Tucked away in a private setting, this property offers peaceful living with scenic Skimmerhorn mountain views right from your backyard. The property is also located in an ideal location, being close to an elementary school, wineries and all of the amenities that Creston has to offer without the town taxes! (id:57557)
490d Hein Road Lot# 1
Kelowna, British Columbia
SOLD PENDING COURT APPROVAL FOR $345,000.00 SEALED BIDS WELCOME AT COURT DATE. COURT DATE IS AUGUST 13 2025 AT KELOWNA COURTS 9:45 AM. Attention first time buyers and investors for this centrally located 4 bedroom, 1 bathroom stratified 4 plex unit with a fenced yard. Great value here! This is an exceptional opportunity to get into the market with a fixer-upper project and build equity over time. There's new construction popping up all around which also allows for increased equity over time and improvement. All 4 units are for sale and could be sold individually or together. This unit is currently tenanted, month to month. COURT ORDERED SALE. PROPERTY IS ""AS IS WHERE IS."" (id:57557)
317 Dufferin Street
Granum, Alberta
Opportunity on Dufferin Street! Located right across from the Granum school, this lot has tons of potential! Take a drive and see how close it is to the camp ground, pond, golf course, and many other awesome amenities that the Hamlet of Granum has to offer! This lot is waiting for your ideas! Call for more info today! (id:57557)

