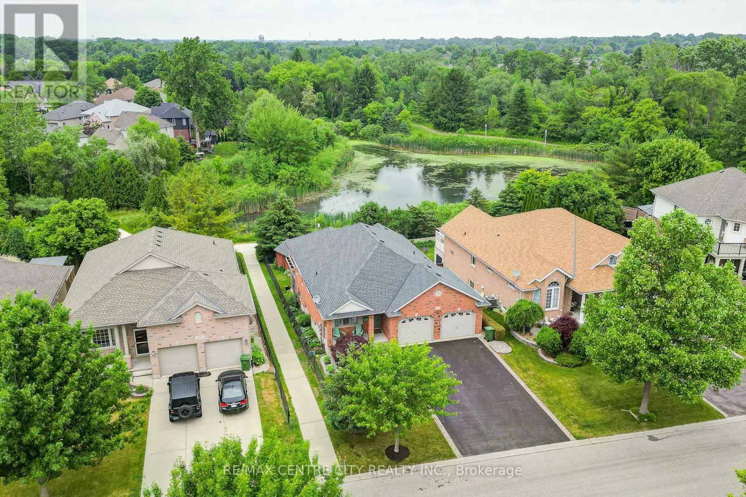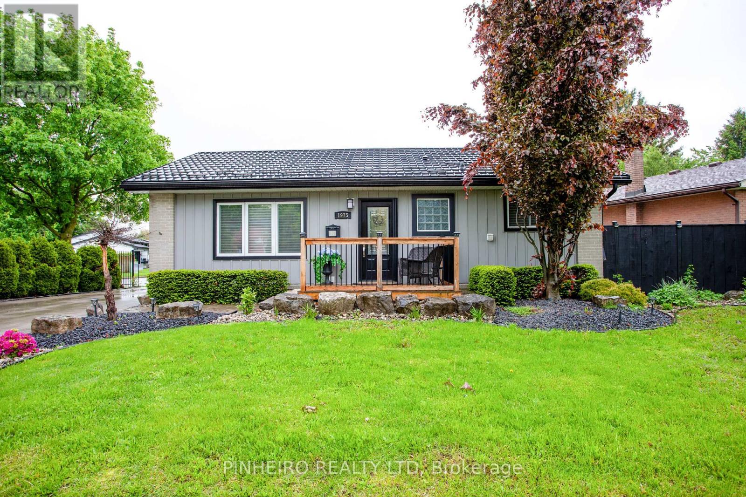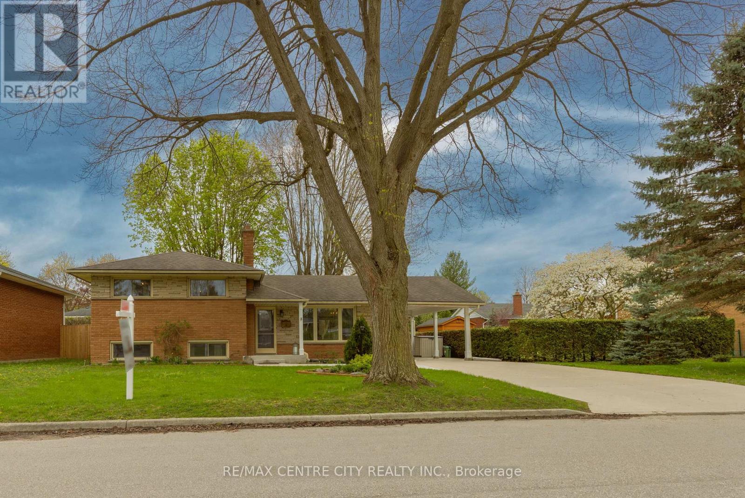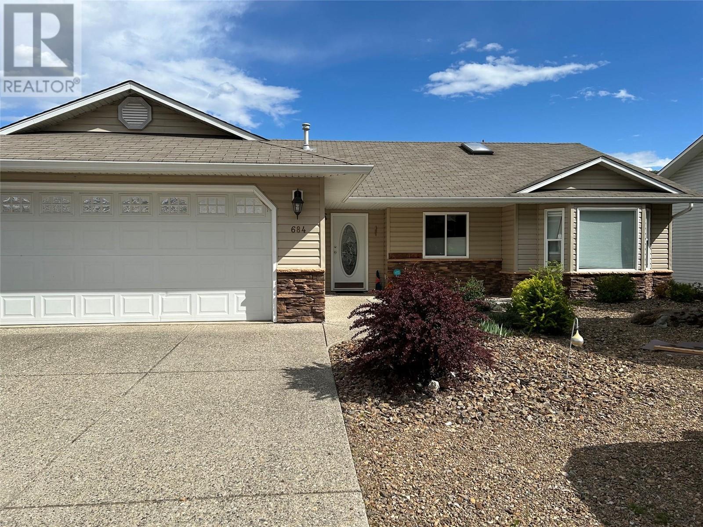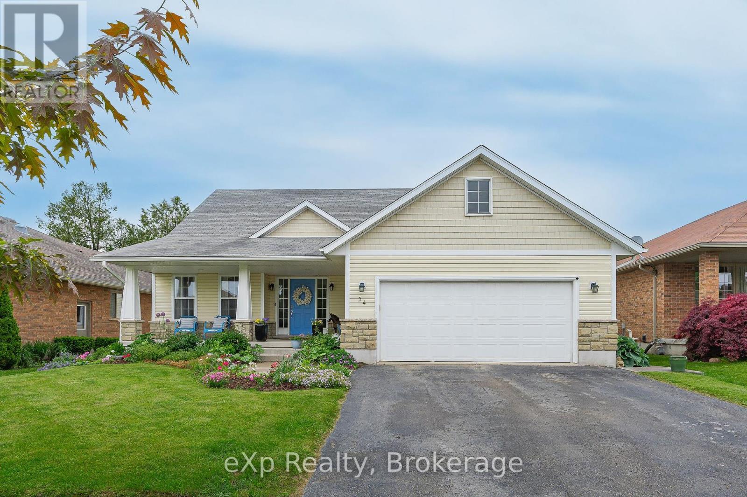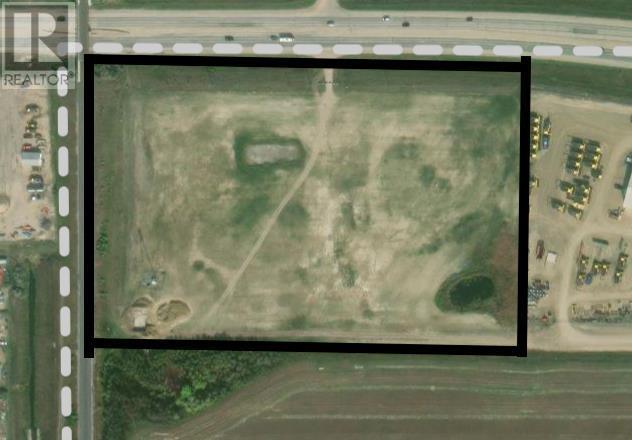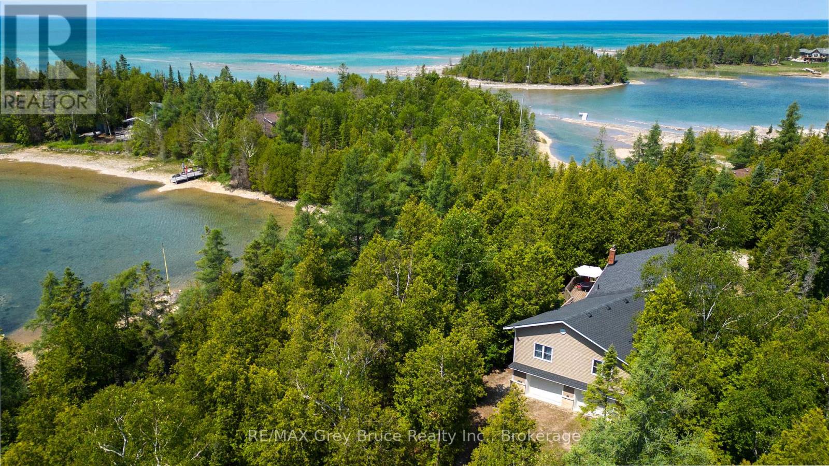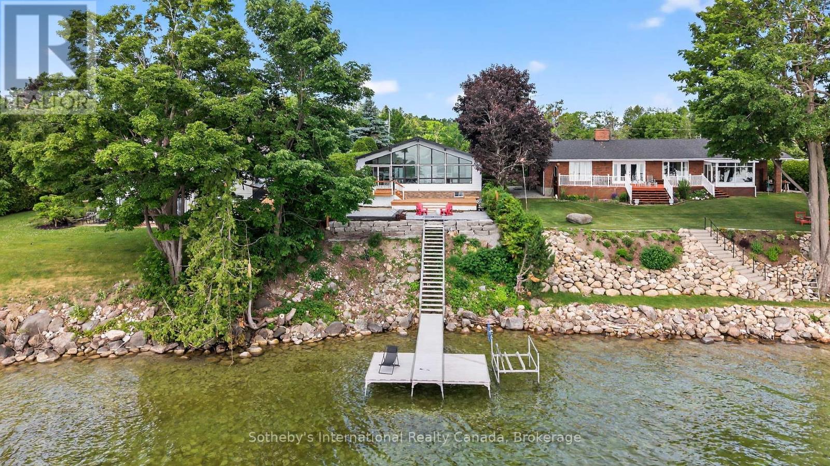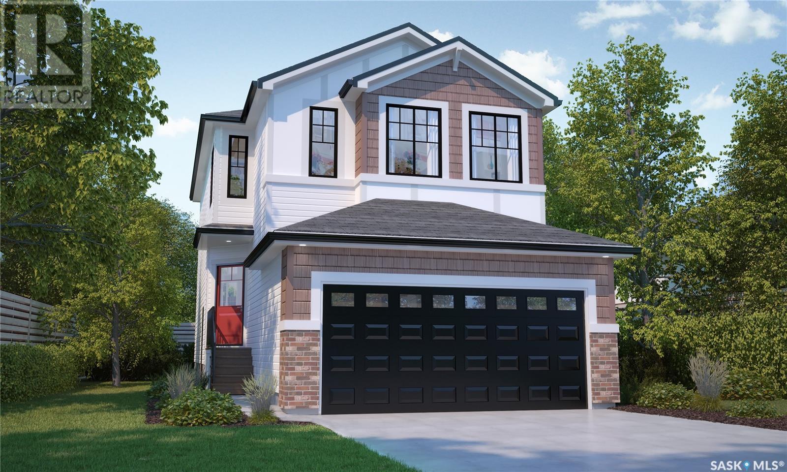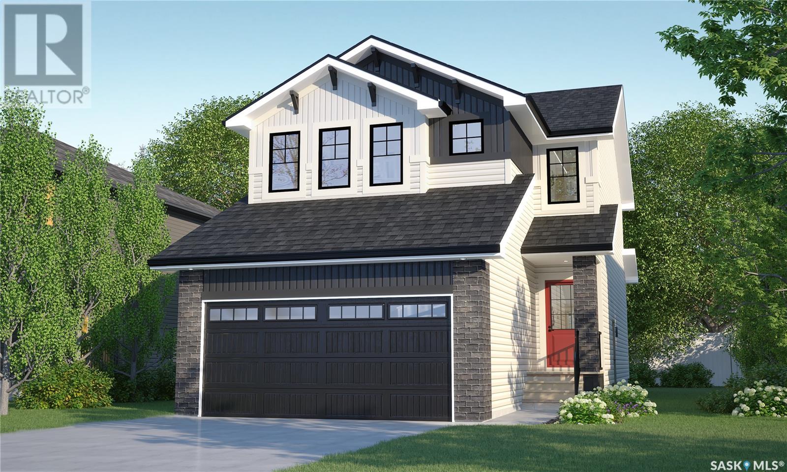161 Dreaney Avenue
London East, Ontario
Excellent Investment Opportunity; Duplex Near Downtown. Welcome to 161 Dreaney Ave; a duplex offering two 2-bedroom units, each with tall ceilings, generously sized kitchens, and plenty of natural light. Situated just minutes from downtown and within walking distance to all major amenities, this property blends convenience with comfort. The large unfinished basement provides ample storage space, while the fully fenced yard offers privacy and a great outdoor area for tenants to enjoy. Whether you're looking to add to your investment portfolio or explore the potential of living in one unit while renting the other, this property is full of opportunity. (id:57557)
B - 101 Wellesley Crescent
London East, Ontario
Discover Unit B at 101 Wellesley Crescent. This turnkey townhouse offers comfort, style, and convenience in one affordable package. It is situated in a prime location with quick connections to major highways, green spaces, and everyday essentials. Inside, you will be greeted by a bright and welcoming main floor. Contemporary tile flooring adds a modern touch, while a large front window fills the space with natural light. The open layout seamlessly connects the living and dining areas to a beautifully updated kitchen, ideal for hosting, cooking, or relaxing. Step out easily to the fenced in private backyard patio area, perfect for outdoor enjoyment. Upstairs, you will find two spacious bedrooms and a refreshed 4-piece bathroom featuring a tiled shower and a sleek new vanity. The finished basement offers additional living space, a third bedroom, ample storage, and a laundry area. Stylishly renovated and move-in ready, this townhome combines practicality with charm. (id:57557)
29 Hickory Lane
St. Thomas, Ontario
Stunning bungalow backing onto a pond and trails that run through prestigious Lake Margaret Estates. This unique home offers a walk-out basement, 2 sunrooms, an elevated deck with great views, an open concept main floor with a vaulted ceiling, an updated kitchen with and island and granite countertops, main floor laundry, a large master bedroom with a vaulted ceiling and walk--in closet. Great additional living space in the level with an l-shaped rec-room with access to a sunroom leading into the backyard, 2 additional bedrooms and a 3 piece bathroom. New roof approximately 2018. A must see! (id:57557)
712 - 1 Shaw Street
Toronto, Ontario
Stylish & Chic Bachelor Unit In 'DNA' In Trendy King West! Sunny South facing with W/O to Balcony W/Gas Line Hook Up For BBQ. Features Granite Counters, Gas Range, Laminate & Ceramic Fridge, Gas Stove; B/I Microwave, (Stainless Steel) Washer & Dryer; All Track Lighting; Gas Line Hook Up For B.B.Q; Smart thermostat Floors, S.S. Appls, In Suite Smart Washer & Dryer; 9Ft Ceilings. Newly upgraded with modern sliding doors, smart thermostat, smart fire alarm, smart microwave and smart lock. Steps coffee shops, supermarkets and to the TTC King streetcar! This Condo has Onsite concierge and gym. (id:57557)
#513 5 St Louis St
St. Albert, Alberta
Penthouse end unit with fantastic view of Grenadier Park, and the City skyline. 3 bedrooms plus den with 13 ft ceilings, awesome kitchen with granite countertops and stainless appliances. The large primary bedroom includes shelving, walk in closet, 3 piece ensuite bath. Two more bedrooms and a den make this unit feel larger than life. Upgrades include fixtures, custom built shelving in all closets and pantry, remote control blinds, higher profile toilets, and extra drawers in vanities. Comes with 2 titled underground parking stalls plus storage space. The views from the balcony lit up with the lighted railings, are excellent! Great location with access to the Farmers Market, downtown St Albert and all amenities, public transit close by and easy access to Anthony Henday on Sir Winston Churchill Ave. Creme de la Creme! (id:57557)
29182 Zone Road 4 Road
Chatham-Kent, Ontario
Attention flippers and investors, this 3-bedroom farmhouse was recently severed and awaiting your imagination. This is your chance to move out into the country. This home is located on a large private property with a detached garage, huge barn, large lean too shed and corn crib. You can make this your dream hobby farm. There are 3 large bedrooms, 1 bathroom, an office and partial basement. Extremely spacious kitchen with pantry and dining room. Newer 200-amp panel and updated furnace in 2018. Taxes to be determined. There's so much potential here with this property! (id:57557)
3001 - 15 Ellerslie Avenue
Toronto, Ontario
Welcome to Eli condos! This beautifully upgraded 672 ft. sits just bellow the Lower Penthouse, offering breathtaking, clear east views that flood the space with natural light. Thousands spent on premium upgrades throughout, including a high-end kitchen, sleek flooring and modern finishes.Spacious open-concept living area combined with a dining area has access to a private balcony. Two well-sized bedrooms with two full bathrooms (id:57557)
1975 Royal Crescent
London East, Ontario
Charming Updated Bungalow in a Prime Location. This beautifully updated home is situated in a convenient neighborhood just minutes from schools, parks, and shopping. Move in ready and offering modern comfort with lasting quality. Step into a stylish oak kitchen featuring upgraded countertops, a sleek stainless steel dishwasher, contemporary fixtures, and an efficient layout perfect for daily living or entertaining. The kitchen, bathrooms, and front entry showcase durable, high-quality tile flooring for a refined touch. The main bathroom boasts a striking curved glass shower with dual rain heads, bringing a spa-like experience into your daily routine. A former bedroom has been skillfully transformed into a main floor laundry room, offering flexibility to revert back if needed. The lower level is fully finished and designed with comfort in mind. It features an open-concept family room complete with a thermostatically controlled gas fireplace, two additional bedrooms, and a luxurious 5-piece bathroom with an elegant tile surround tub. Energy efficiency is key here, the basement has been completely reinsulated and outfitted with new drywall for improved comfort and performance. Enjoy outdoor living in the fully fenced backyard, which includes a spacious cobblestone patio, mature trees, lush gardens, a covered patio and a handy storage shed. The large, elevated front porch adds to the home's curb appeal, while the detached garage comes equipped with 220-amp service and an insulated door, perfect for projects or extra storage. With a transferable lifetime warranty on Centennial windows, a mid-efficiency furnace, and central air already in place, this rare gem blends peace of mind with timeless appeal. (id:57557)
429 Buckby Lane
Saugeen Shores, Ontario
Welcome to 429 Buckby Lane, the Perfect Blend of Family Comfort and Coastal Living. Located in one of Port Elgin's most sought-after neighbourhoods, this beautifully maintained home offers the lifestyle your family has been waiting for. Just steps from top-rated elementary and secondary schools, trusted daycares, and only minutes to Port Elgin's famous sandy beach, this home is ideal for growing families who value both convenience and connection to nature. Set on a quiet, family-friendly street, 429 Buckby Lane greets you with great curb appeal, a covered front porch, and a layout that's as practical as it is inviting. Inside, you'll find spacious principal rooms, an open-concept living and dining area filled with natural light, and a functional kitchen that opens to a private backyard perfect for weekend BBQs and evening relaxation. Whether you're hosting friends or enjoying a quiet family night, this home delivers comfort and versatility. The upper level features generously sized bedrooms, including a primary suite with walk-in closet and a full spa like ensuite.. The fully finished lower level provides even more space to unwind, with a cozy rec room, third and fourth bedrooms, and a full bathroom ideal for guests, teens, or in-law living. Enjoy peace of mind with newer mechanicals and a neighbourhood that's known for its safety, walkability, and strong sense of community. The nearby beach is the "jewel" of Saugeen Shores, with breathtaking sunsets, family events, and waterfront trails all just a quick bike ride away. Whether you're upsizing, relocating, or planting roots in a vibrant lakeside town, 429 Buckby Lane is an exceptional place to call home. **please note, photos are Ai digitally staged to show interior design potential. (id:57557)
3 Honeysuckle Crescent
London East, Ontario
This spacious 4-level side split is tucked into a fantastic neighbor hood in East London, just minutes from Fanshawe College making it perfect for families, investors, or anyone looking for extra space to grow. Step inside to find a bright main floor featuring a generous living room and dining area, with sliding doors that lead out to a massive backyard oasis. Enjoy summer BBQs on the concrete patio under the charming pergola, with plenty of room for kids, pets, or future garden dreams. Upstairs, you'll find three comfortable bedrooms and a full bathroom, while the lower level boasts two large living spaces and a separate entrance ideal for creating a future in-law suite or rental setup. The basement level offers even more potential, ready for your finishing touches. Sitting on a huge lot in a friendly, established neighborhood, this home offers amazing versatility and opportunity. Whether you're a first-time buyer, multi-generational family, or savvy investor, 3 Honeysuckle is full of possibility. Come see it for yourself! (id:57557)
684 6 Street
Vernon, British Columbia
Unbelievable walkout basement home, with 2/3 of basement finished. Allowing for extra space that you are looking for. A Very prime location on 6 street. in Desert Cove. This is the open style living plan. A three bedroom home on the main floor plus one down. There s a large Family room /games room downstairs, with a level walk out to the back yard. There is a great cross country View from the cover deck. There is a laundry room off the Kitchen on the main floor. The kitchen offers incredible amount of cabinet space. A Large sit up island. A fireplace in the living room. This is a main level, front entry home. Double garage, LEASE extended to year 2068. ( This is a real Bonus value ) The hot water tank 2021. Septic just Pumped out. The eves have been cleaned. A Move in ready home. Quick possession available. (id:57557)
6430 Whiskey Jack Road Unit# 303
Big White, British Columbia
Welcome to your alpine escape at Big White Ski Resort! This well-maintained and cozy 2 bed, 1 bath unit is perched on the third floor of The Ptarmigan—a well-kept and professionally run building located right in the heart of the village. Enjoy sweeping southwest-facing views of the mountains and village centre from your private balcony. With everything in the village just a one-minute walk away, you’re perfectly positioned for both convenience and adventure. Ski-out access to the Bullet and Ridge chairlifts is right outside your door. The Ptarmigan offers top-tier amenities including a hot tub, sauna, cold plunge pool, and coin-operated laundry. The unit also includes a storage locker and two parking spots—one underground and one outdoor. This is slope-side living at its finest! (id:57557)
34 Walser Street
Centre Wellington, Ontario
There's something quietly magnetic about this custom Keating-built home in Elora--artistic, calming, and full of soul. Tucked into a vibrant, close-knit neighborhood where summer street BBQ's are a tradition and neighbors genuinely look out for one another, this is more than just a house, it's a feeling. Larger than it first appears, the home reveals itself slowly--full of warmth, light, and thoughtful details that elevate everyday living. The chef's kitchen, complete with a generous island, invites connection and creativity. The main-floor primary suite is its own private retreat, tucked away from the rest of the home with direct access to the backyard hot tub--perfect for quiet mornings or starry nights. Out back, birdsong and rustling leaves replace the noise of the world. Whether you're sipping coffee on the deck, watching summer storms roll in from the covered porch, or gathering around the firepit as the sun sets, there's a deep sense of calm here that's hard to find elsewhere. Just minutes from downtown Elora--with its charming shops, restaurants, trails, and the Grand River--everything you need is close, yet it still feels like a peaceful escape. A beautiful mix of ages call this street home, and there's a genuine sense of belonging here. If you've been waiting for a space that feels both inspiring and grounded, where nature and community live in perfect balance--this might just be it. (id:57557)
143 Clark Drive
Front Of Leeds & Seeleys Bay, Ontario
Enjoy stunning sunsets and westerly views from this well-maintained all-brick waterfront home on the shores of the St. Lawrence River. Enter the warm and welcoming front entry with a cool mid-century vibe, making you feel at home and in style too. The main floor features a bright and airy living room, tall windows and a dining room with patio sliding doors that leads to the wrap-around deck. The classic eat-in kitchen has oak cabinetry, lots of counter space, wood flooring and ample storage. Down the hall are 3 bedrooms and a 4-piece main bathroom also providing ensuite privileges for the primary bedroom. The lower level is the perfect space for playing and entertaining. It features a spacious, sun-filled family room with propane fireplace, a bar, fourth bedroom, 3-piece bathroom and a laundry/utility room. The extra-large windows and patio sliding door to the backyard provides a natural connection to the scenic outdoors. Go for a swim, take your kayaks into the sheltered bay, or go for a boat ride on the St Lawrence.You're covered with the metal roof, generous 2-car garage with inside entry and enough room for an indoor workshop and your family's recreational equipment. No boat storage? No problem. Situated just down the road is Clark's Marina where they can offer you secured boat storage in the off-season. Close to amenities, golf courses, only 20 minutes to downtown Kingston and less than 5 minutes to Gananoque. This home and cottage in one is waiting for you! (id:57557)
Ne 36-49-23-3
Rural, Saskatchewan
Highway exposure parcel of 12.95 a c r e s east of the train overpass.Overburden has been removed and ready for development. Bonus to thisproperty is a telecommunication tower that brings in an excellent revenuestream. (id:57557)
7 Purgatory Road
Northern Bruce Peninsula, Ontario
DOUBLE-WIDE WATERFRONT PROPERTY! Spacious four bedroom, two bathroom, 2,000sqft home or cottage PLUS oversized double car garage and workshop room! Expansive 165ft of Lake Huron shoreline in a protected bay! New addition in 2008 which includes the double car garage, utility room, storage room, two bedrooms, and bathroom. New septic system 2008. Nearly all windows and doors are 2008 or newer. New drilled well 2013. New roof shingles in 2023. Forced air propane furnace ~2014. SO MANY UPDATES! Seamless indoor-outdoor flow with multiple lower-level walkout areas and upper-level wrap-around deck, perfect for savouring your morning coffee with Lake Huron views. As you step inside you are greeted with cathedral ceilings and an abundance of natural light. Open concept kitchen, dining, and living room makes it ideal for entertaining friends and family, complemented by a cozy propane fireplace! Upstairs has four great sized bedrooms, and two bathrooms - primary bedroom is a whopping 20ft by 12.5ft with 10ft tall ceilings and walk-in closet! Downstairs you'll find a generous sized recreation room, double-car attached garage, storage rooms, and a spacious 21ft by 11ft "workshop" room, perfect for all your tools and/or hobbies. Outside you have a true abundance of privacy with this rare double-wide lot! You even have your own private pond as you enter the property. Take a stroll down to the water's edge where you have over 600sqft of deck space and a dock! Additionally, there is also a stone patio area with a fire-pit right on the shoreline. The protected bay and dug-out channel offer excellent swimming opportunities and an ideal spot to moor your boat. Your dream of waterfront living awaits! (id:57557)
1535 Kolbec Road
Oxford, Nova Scotia
Visit REALTOR® website for additional information. This stunning split-entry home situated on 1.3 private acres offers the perfect balance of convenience and tranquility, located just 6 minutes from Oxford, 15 minutes from Pugwash and a short drive to Ski Wentworth, nearby golf courses, beaches and easy access to year-round activities. Certified R2000 for energy efficiency with electric baseboards and four heat pumps for optimal climate control. Inside, you'll find four spacious bedrooms and a full bathroom on each level. The newly installed septic system, upgraded drilled well, new hot water tank and brand-new appliances ensure peace of mind for years to come. The spectacular sunroom is a standout feature, complete with a wood stove, making it a cozy retreat no matter the season. Outside, an above-ground pool and expansive yard, perfect for entertaining or relaxing. (id:57557)
3644 Silver Way
West Kelowna, British Columbia
Be part of the desirable Crystal View subdivision in West Kelowna. Bring your own approved builder and build your dream home on this10,000+sq. ft CORNER lot. Head out and view in person to really appreciate the amazing VIEWS of the lake, mountains, and the city of West Kelowna! Close to schools, amenities, hiking trails, beach, and golf with quick access to the Connector. (id:57557)
48 Garnet Crescent
Whitehorse, Yukon
Great value and potential for this piece of GEM. Bright and sunny 5 bedrooms, and 3 bathrooms on an oversized, 8300sq ft, fenced lot is a must-see. The large main entrance will greet you with a bright and airy feeling. A huge den/bedroom on your left. Bright and spacious rec/living room with a door leading to a concrete rear patio. A good-sized bedroom, laundry, and full bath complement this floor. The upper level has another large living room and an impressive open country kitchen/dining area with access to the rear deck. Master bedroom with full ensuite, two bedrooms, and a 4-piece bath complete this level. Double-size heated garage, huge driveway for many cars. Amazing mt view, haskap berry bush, apple, plum, and cherry trees, garden bed, very well-maintained, and indoor "garden" home. Suite potential for in-laws. What are you waiting for? (id:57557)
211 Moon Point Drive
Oro-Medonte, Ontario
WELCOME TO THIS CHARMING WATERFRONT PROPERTY ON LAKE SIMCOE 211 MOON POINT DRIVE IN A SOUGHT AFTER NEIGHBOURHOOD IN OR0-MEDONTE. THIS LOCATION ALLOWS FOR A SHORT DRIVE TO BIG BOX STORES, ALL AMENITIES AND RESTAURANTS AND ACCESS TO THE HIGHWAY FOR AN EASY COMMUTE NORTH OR TO THE CITY. THIS HOME FEATURES 2 BEDROOMS, 1 BATHROOM UPSTAIRS WITH AN ADDITIONAL 2 BEDROOMS, 1 BATHROOM IN THE NEWLY RENOVATED BASEMENT WITH LARGE FAMILY ROOM. CEILING TO FLOOR WINDOWS ALLOW FOR THE HOME TO BE FILLED WITH NATURAL LIGHT AND YEAR ROUND VIEWS FROM YOUR MAIN LIVING AREA. WAKE UP AND ENJOY YOUR MORNING COFFEE ON THE LARGE DECK OVERLOOKING YOUR PRIVATE DOCK WITH PWC LIFT ON LAKE SIMCOE. COME PUT YOUR PERSONAL TOUCH ON THIS LITTLE SLICE OF WATERFRONT PARADISE!!! (id:57557)
164 Scripps Landing Nw
Calgary, Alberta
OPEN HOUSE SAT JULY 19 4:00-6:00PM 3 Bedrooms | 2.5 Bathrooms | South-Facing Backyard | Walkout Basement | Some of the photos have been Virtually Staged | If you've been searching for a home that blends comfort, style, and an unbeatable location...Welcome Home!! Tucked away on a quiet street in the heart of Scenic Acres, this beautifully maintained two-story offers everything you need and more. With a total of over 2400 sq. ft. of thoughtfully designed living space, you'll love the soaring vaulted ceilings, the way natural light pours in, and the warmth of Brazilian mahogany hardwood floors. Imagine cozy evenings in front of the wood-burning fireplace or hosting friends and family in your open-concept living, kitchen, and dining areas. Upstairs, step into your spacious primary retreat, where a beautiful ensuite awaits, complete with a Jacuzzi tub and sleek separate shower for the perfect blend of comfort & convenience. The two additional bedrooms provide plenty of space for family or guests. Plus, the oversized attached garage means you’ll never have to worry about storage or winter parking again. Outside, enjoy your sunny south-facing backyard—perfect for gardening, summer barbecues, or just soaking up the sunshine. With new carpet, the bright walkout basement is ready for your imagination—whether it's a playroom, home office, gym, or guest suite, this space feels fresh and inviting. All this in one of Northwest Calgary’s most desirable communities, just minutes from parks, excellent schools, shopping, and transit. This home offers not just a place to live, but a North West lifestyle to love! (id:57557)
3044 Dumont Way
Regina, Saskatchewan
Rustic charm meets modern comfort in the Dakota Single Family — a 1,412 sq. ft. home designed to embrace both style and everyday practicality. Please note: this home is currently under construction, and the images provided are a mere preview of its future elegance. Artist renderings are conceptual and may be modified without prior notice. We cannot guarantee that the facilities or features depicted in the show home or marketing materials will be ultimately built, or if constructed, that they will match exactly in terms of type, size, or specification. Dimensions are approximations and final dimensions are likely to change, and the windows and garage doors denoted in the renderings may be subject to modifications based on the specific elevation of the building. With its double front-attached garage, this home makes a strong first impression before welcoming you into a warm and inviting main floor. The open-concept design ties the kitchen, dining, and living areas together — perfect for big family dinners or quiet nights in. The kitchen features quartz countertops and a corner walk-in pantry to keep everything organized. A 2-piece powder room completes the main level. Upstairs, 3 thoughtfully designed bedrooms await, including a primary suite with its own walk-in closet and private ensuite. A bonus room offers the perfect flexible space — whether you need a playroom, study, or TV lounge. And to make life easier, laundry is located upstairs, right where you need it most. This home comes fully loaded with a stainless steel appliance package, washer and dryer, and concrete driveway, all finished with modern farmhouse flair. (id:57557)
47424 Rm Of Eldon Acreage
Maidstone, Saskatchewan
Your Acreage Escape Just Minutes from Maidstone! Looking for space, privacy, and potential? This 1.95-acre property just outside Maidstone offers the best of country living with the convenience of town water service. The spacious split-level home features over 1,450 sq. ft. with 4 bedrooms and 4 bathrooms spread across multiple levels, providing flexibility for families, guests, or hobby spaces. The main floor offers a bright living room, dining area, and functional kitchen, while the upper level includes the primary bedroom with a 3-piece en suite and two additional bedrooms. The lower levels feature more bedrooms, a family room, utility areas, and a massive 30x20 great room ready to be customized to your needs. Outdoors, enjoy a mix of lawn, mature shelterbelt, slough, and partially fenced yard space—plus a deck for relaxing and entertaining. The property also includes a 2-car attached garage, parking pad, and plenty of room for vehicles or equipment. Just 1 km from Maidstone, this home offers a peaceful retreat without sacrificing convenience. Added mentions; Heating is electric forced air and private liquid surface discharge septic system with septic tank. Offered at $238,900, this property is sold as is, making it a fantastic opportunity for handypersons, investors, or buyers looking to add their own touch. Reach out for more information or to book a showing today! (id:57557)
4669 Ferndale Crescent
Regina, Saskatchewan
The Dallas in Urban Farm brings modern farmhouse charm to life in this spacious single-family home — designed to blend rustic warmth with everyday functionality. Currently under construction, this home’s artist renderings are conceptual and may be modified without notice. Please note: Features shown in renderings and marketing materials may change, including dimensions, windows, and garage doors based on the final elevation. The open-concept main floor offers a farmhouse-inspired kitchen that flows into the dining and living areas — creating a welcoming heart of the home. A walk-through pantry keeps everything organized and close at hand. Upstairs, you’ll find 3 bedrooms, including a private primary suite with a walk-in closet and ensuite. Second-floor laundry makes chores easier and keeps everything where you need it. A bonus room adds extra space to fit your family’s lifestyle. This home includes Fridge, Stove, Built-In Dishwasher, Washer, Dryer, and Central Air, giving you modern comfort with timeless farmhouse appeal. (id:57557)



