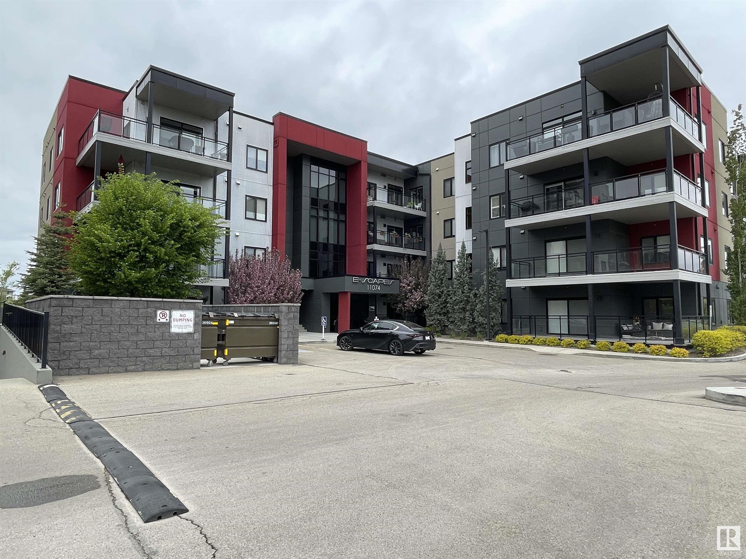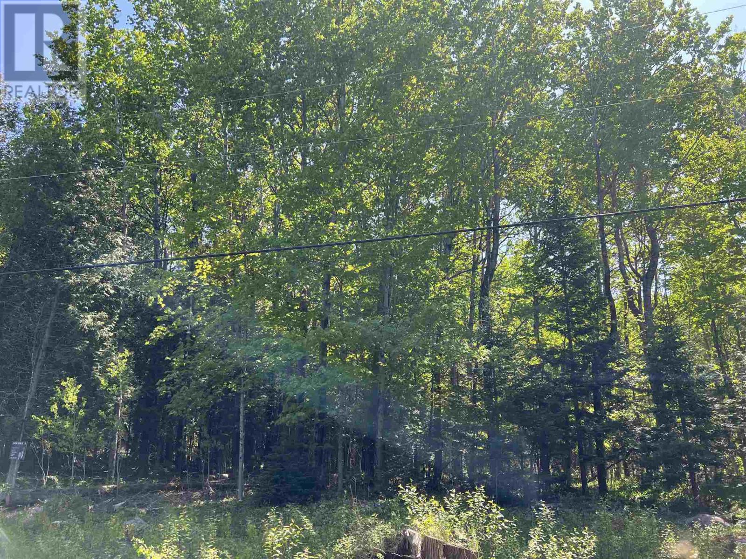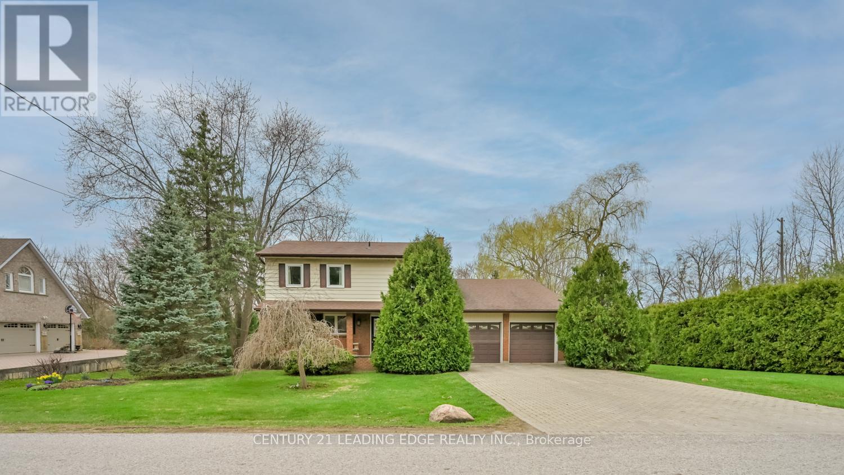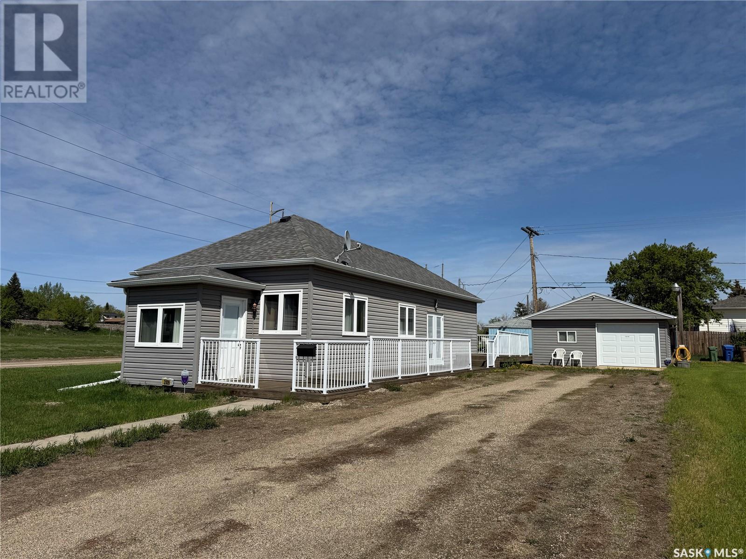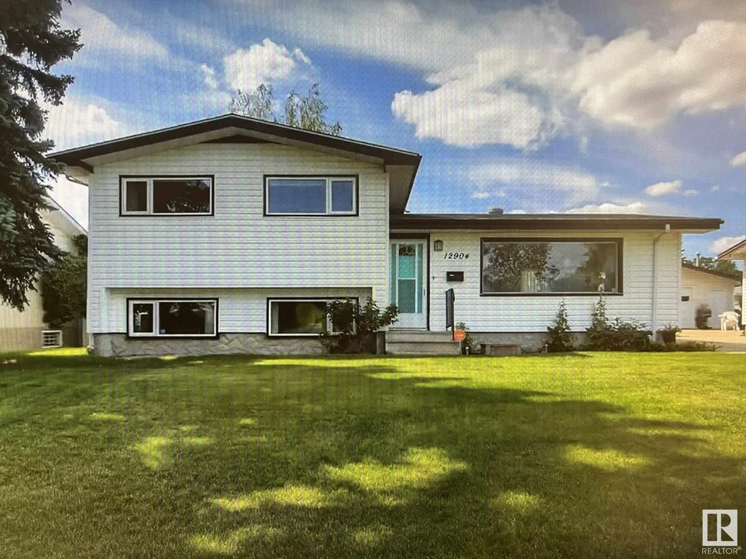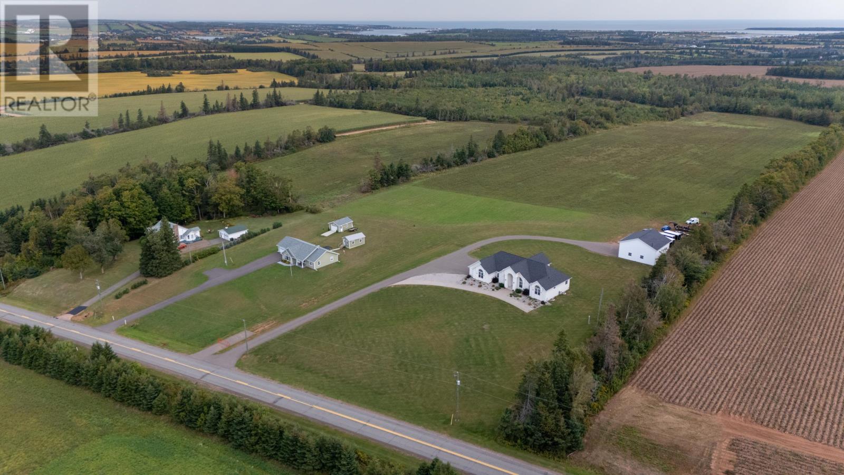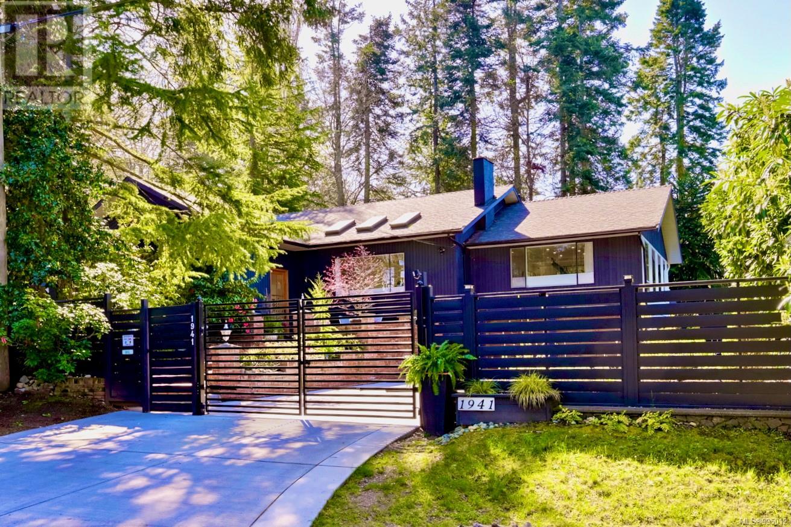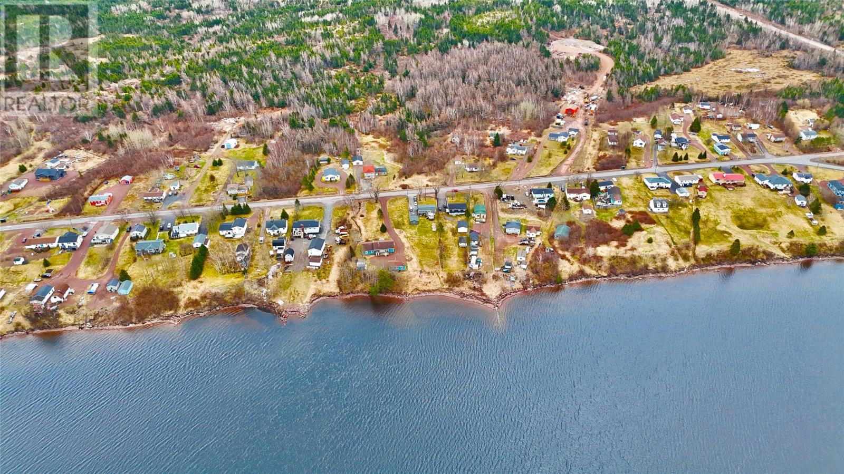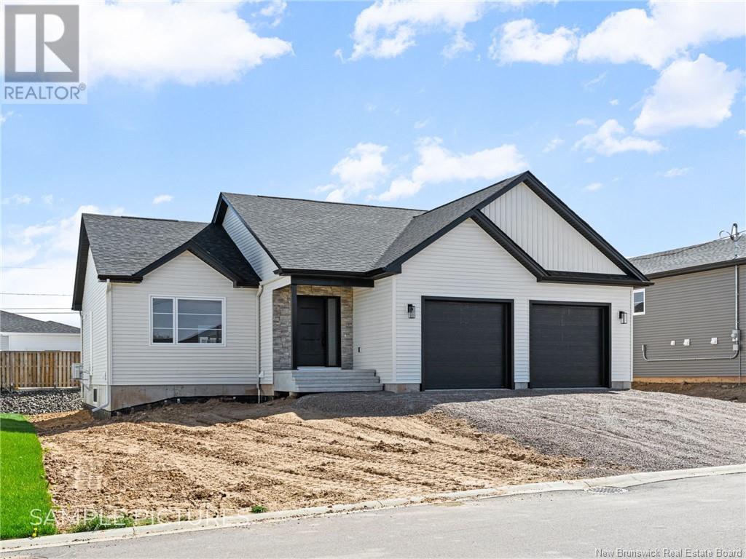3523 259 Av Nw
Edmonton, Alberta
Here is a great investment opportunity to purchase 1/4 acre(0.250 acres) (ie 1 unit out of 288 units)more or less of industrial land located in the unique Edmonton Energy and Technology park in the heart of Alberta's Industrial Heartland within Edmonton city limits. You can become one of many co-owners who will likely benefit from an anticipated substantial appreciation in the value of the land . There is tremendous optimism + potential for growth + development in the Edmonton Energy and Technology park with this prime piece of land. Community code is 500100 Edmonton Energy and Technology. The zone is 50. Land is located at the Heartland Crossing at Hwy 37 + 34 Street NW Edmonton (within Yorkton Group heartland Crossing) Seller's original Land Purchase Agreement dated on July 14 2010 indicated price of land plus GST and purchase of 5,000 class B shares on August 14,2010. Seller owns only 1/4 acre. 288 units = 72 acres. Short Legal Description is 4;24;54;36;NE (id:57557)
#129 11074 Ellerslie Rd Sw
Edmonton, Alberta
Welcome home to Richford’s E’SCAPES 2 luxury condominiums. Conveniently located seconds away from Anthony Henday and Highway 2, this stunning 1 bed 2 bath condo offers quick access to all of the amenities Edmonton’s south side has to offer. Boasting elegance, this modern open concept suite showcases custom built interior finishes that are sure to impress. Enter this immaculately maintained suite and be greeted by a spacious open concept layout with just over 1,030 sq. ft. of living space. Kitchen offers a large island with an eating bar, gorgeous soft close white cabinets, quartz countertops, and stainless-steel appliances. Retreat in your private king sized master suite offering a walk-through closet, and 3 piece ensuite with a tiled shower. Comfort living is guaranteed by in-suite laundry, built in pantry, natural gas bbq outlet on the balcony, and central A/C. Featuring two underground titled parking stalls and large storage cage (12'x5'), as well as access to a gym, social room, and guest suite. (id:57557)
Pcl 382 Lt 134, 135, 136 Seventh Street/hwy 548
Hilton Beach, Ontario
Great lot to build your dream home or cottage. 218 feet of frontage and township property all around, so very private. Close to beach and marina. 1.2 acres with lots of wildlife. (id:57557)
2 Mill Race Court
Markham, Ontario
Nestled in the picturesque hamlet of Dickson Hill, this delightful home sits on a beautifully landscaped 1/3-acre lot, offering peace, privacy, and boundless potential for the visionary buyer. Enjoy the charm of country living without sacrificing convenience--this serene property is just a short walk from local shops, restaurants, and everyday amenities, offering the best of both worlds. Inside, the spacious living and dining area is bathed in natural light thanks to expansive wall-to-wall windows and features a cozy enclosed wood-burning fireplace with a striking floor-to-ceiling brick surround. Elegant double French doors lead to a bright family room enhanced with crown moulding, and both rooms offer walk-outs to a raised deck--perfect for entertaining or relaxing in your private backyard retreat. The large, eat-in kitchen is ideal for family living, complete with ample cabinetry, a pantry for added storage, and generous counter space for preparing meals and gathering with loved ones. A convenient combined laundry and powder room completes the main level. Upstairs, discover three generously sized bedrooms, including a spacious primary suite featuring a 4-piece ensuite with double sinks and a large storage closet. A stylish wood-and-glass staircase railing adds a modern design touch that blends seamlessly with any future renovations.The finished basement offers even more living space, with a versatile rec room, a fourth bedroom, a 2-piece bath (with rough-in for a shower), and a bonus room--ideal for a home workshop, studio, gym, or hobby space. Outside, you'll find an interlock driveway and walkway, mature trees and shrubs, and a raised deck that invites quiet morning coffees or evening gatherings under the stars. Don't miss your chance to put your personal touch on this hidden gem in one of the areas most peaceful and sought-after communities--where the tranquility of rural living meets the convenience of urban life just minutes away. (id:57557)
1514 - 197 Yonge Street
Toronto, Ontario
Bright and Spacious 1+Den in Prestigious Massey Tower! Welcome to this beautiful, sun-filled 1-bedroom + den in the iconic Massey Tower, offering a sleek, modern design and an unbeatable downtown Toronto location. Unit Highlights: Smooth-finished ceilings and laminate flooring throughout. Floor-to-ceiling windows with stunning city, unobstructed Dundas Square views. European - style kitchen with built-in appliances and center island. Airy, open-concept layout for comfortable living. Two lockers included for added convenience. Building Amenities: Guest suites, lounge, juice bar, rain room, sauna, gym, and more! Prime Downtown Location - Steps to Eaton Centre, TTC, TMU (Ryerson), UFT, Financial and Entertainment District, top restaurants, shops, and more! A perfect blend of luxury, convenience, and breathtaking viewsdont miss this incredible opportunity! (id:57557)
2009 Connaught Street
Regina, Saskatchewan
Tucked away at the very edge of town in Pioneer Village, this 800 sq ft bungalow offers a peaceful, country-like setting while still being within city limits. Situated on a private corner lot with no homes surrounding on all three sides, it’s the perfect retreat for anyone craving quiet, privacy, and simplicity. Entering through the rear side entrance, you're welcomed by warm in-floor heating, a warm touch that leads into the open-concept kitchen, dining, and living area. The kitchen was fully renovated in 2013 with new cabinetry, countertops, and appliances, and flows seamlessly into a spacious open-concept dining and living area, filled with natural light from large windows on both sides. Beautiful hardwood flooring runs throughout, adding warmth and charm, and the living room offers access to a cozy front foyer, perfect as a reading nook or simply as a welcoming front entrance, depending on how you choose to enjoy the space. The home features one spacious bedroom with large windows, a walk-in closet, and a second full-sized closet. The bathroom also includes in-floor heating for extra comfort. Downstairs, the unfinished basement provides your laundry area, utility space, and room for storage. The high-efficiency furnace, central A/C, water heater, washer and dryer were all replaced in 2013. The backyard is ideal for relaxing or hosting, with a large wraparound-style deck, a nice garden area, and plenty of green space. The 19.4 x 23.4 detached garage is fully insulated and heated with a gas furnace installed in 2018. Extensively renovated in 2013, the home was taken down to the studs and rebuilt with upgraded insulation, drywall, and all-new windows, doors, siding with styrofoam insulation, shingles, soffit, fascia, and eavestroughs. If you’ve been dreaming of the peace and space of out-of-town living, without leaving the city, this cute little character home in Pioneer Village might just be the perfect fit. Book your showing today! (id:57557)
12904 95 St Nw
Edmonton, Alberta
Great location with a park in front is where you will find this renovated air conditioned home that welcomes you into a living room with a dinette space and then flows into the remodelled kitchen with cabinets for maximum storage, appliances, back splash and counter tops. The Primary bedroom has a closet for easy access to clothing and accessories, 2 other bedrooms with large windows and closets and down the hall is the bathroom with double sink vanity and shower tub. This home offers 3+1 bedrooms & 2 bathrooms and a third level with a family room, a 4th bedroom, and bathroom. To enjoy the outdoors you have a relaxing deck, a generous west fenced yard, gardening, a green house and storage shed. The heated DOUBLE GARAGE has a front and back overhead door and comes with a front and a rear lane access. SOME recent UPGRADES Shingles, Composite Deck, Furnace, Water tank, A/C, Flooring, Paint, Doors, Windows, Appliances & some Light fixtures. Near schools, parks, restaurants, shopping, and public transportation (id:57557)
Lot 13 Brians Lane
Cavendish, Prince Edward Island
Welcome to Lowther Heights - a premier year-round subdivision nestled in the heart of Cavendish, PEI. Overlooking the breathtaking Gulf of St. Lawrence, this exclusive community offers panoramic ocean views and is just seconds from Cavendish National Park and pristine white sandy beaches. Enjoy the perfect blend of tranquility and convenience with nearby amenities, world-class golf courses, new sporting facility including Olympic size ice surface, and a wealth of attractions for all ages. Underground electrical and Government maintained streets, so no HOA fees which is rare! Whether you're seeking a full-time residence or a seasonal retreat, don't miss your chance to call this upscale destination your home. Lots vary in sizes from .61 to 1.95 acres. All measurements are approximate. (id:57557)
2154 New Glasgow Road
Wheatley River, Prince Edward Island
Welcome to your perfect blend of luxury and tranquility! This stunning three-bedroom, two-bathroom home offers 4,800 sq. ft. of finished living space, including a bright and spacious 2,400 sq. ft. basement apartment, perfect for multi-generational living or rental potential. Nestled on 36.3 picturesque water view acres, this property boasts panoramic views of PEI's natural beauty, and water view of the North Shore. The home's open-concept design seamlessly combines modern comfort with timeless charm, featuring a chef-inspired kitchen, cozy living areas, and beautifully appointed bedrooms. The primary suite offers a private oasis with ample space and natural light. Step outside to explore the expansive property, complete with a detached 36' x 36' shop - ideal for hobbies, storage, home based business, or could make an ideal horse/hobby farm. Whether you?re gardening, entertaining, or simply enjoying the peaceful surroundings, this property is a true retreat. Located just 10 minutes from Charlottetown, you'll have the perfect balance of rural serenity and urban convenience. Don't miss this rare opportunity to own a piece of paradise on Prince Edward Island! (id:57557)
1941 Appleton Pl
Saanich, British Columbia
Gorgeous Custom Home on Gordon Point! Located a stroll away from three idyllic beaches, quiet luxury awaits in this 3300 sq ft mid century home that was taken back to the studs and reimagined to a modern, elegant and timeless retreat. Period architectural details were preserved and mirrored in a modern tribute with premium finishing and fixtures in every detail, with a calm and neutral palette flowing seamlessly throughout the home. An excellent floor plan for families, the main level o?ers a light filled living room with vaulted ceiling, skylights and a wood burning fireplace. The expansive and inviting family room has banks of windows and tree views providing a perfect additional space for gathering. The Chef’s Kitchen is bright and thoughtfully planned with premium appliances and fixtures for function and enjoyment. You will revel in your spacious Primary Suite with walk in closet and spa ensuite. The entertainment sized deck flows o? of the dining and family rooms and overlooks the lush natural environment of mature trees and landscaping.With an additional bedroom, full bath and laundry, the main level is complete. Downstairs o?ers great options with a full kitchen, three additional bedrooms or o?ce, gym and flex space. Energy e?ciency is built in with grid connected solar panels & high e?ciency heat pump, smart lighting through the home, and power for EV charging or hot tub. Ideally located in a quiet and peaceful location on a no through road, a block from the ocean and only a few minutes from quality shopping, restaurants,UVic and many parks. A home to make memories for years to come. (id:57557)
189 Commonwealth Drive
Botwood, Newfoundland & Labrador
Prime Land Opportunity at 189 Commonwealth Drive, Botwood Welcome to this exceptional 2.2-acre parcel of land located in the picturesque coastal community of Botwood, on the West Shore of the Bev Exploits. This spacious lot offers the perfect canvas to build your dream home, with breathtaking ocean views just across the street. Enjoy the tranquility of coastal living, with plenty of space for outdoor activities, gardens, or even a private retreat. The location provides convenient access to local amenities, beautiful beaches, and scenic waterfronts, making it an ideal spot for those seeking a peaceful yet accessible lifestyle. Don’t miss this rare opportunity to own a piece of paradise in a thriving community. Contact an agent today to learn more or to schedule a visit! (id:57557)
450 Gaspé Street
Dieppe, New Brunswick
HOUSE MODEL 3 : CLICK ON MULTIMEDIA TO CHOOSE YOUR LOT | IN-LAW SUITE POTENTIAL | SAMPLE PICTURES | This beautifully designed new construction boasts a modern OPEN-CONCEPT layout that combines the kitchen, dining area, and spacious living room, creating a bright and welcoming atmosphere. The kitchen is the focal point, featuring a CENTRAL ISLAND perfect for meal prep or socializing. From the dining area, step out onto a COVERED DECK that leads to an ADDITIONAL OPEN DECK, ideal for enjoying the outdoors. Upon entering, you'll find the foyer with a coat closet and stairs leading to the lower level. The main floor includes THREE bedrooms, highlighted by a master suite with a WALK-IN closet and PRIVATE ENSUITE. A 4-piece bathroom and a convenient LAUNDRY ROOM round out the main level, ensuring both comfort and practicality. A key feature of this home is the ability to personalize your spaceselect your preferred finishes from a range of pre-selected packages, including flooring, backsplash, and cabinet colours. The unfinished basement provides endless possibilities, from a home gym to a media room, or additional storage, even an IN-LAW SUITE. Located in a new, centrally located neighbourhood in Dieppe, this home is close to schools, CCNB, bus routes, restaurants, and shopping. Make this modern home your own and enjoy a perfect blend of style, comfort, and customization! Call us today! (id:57557)


