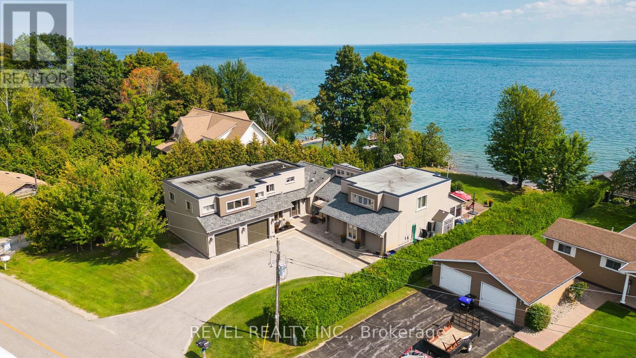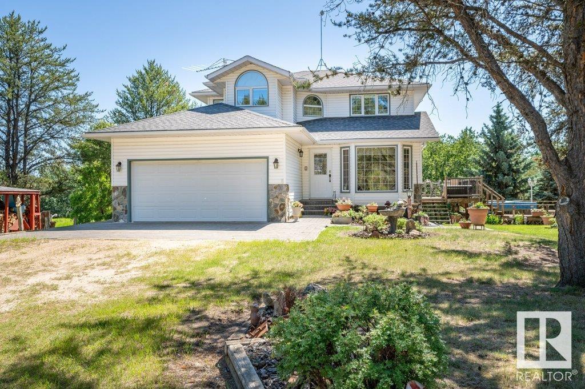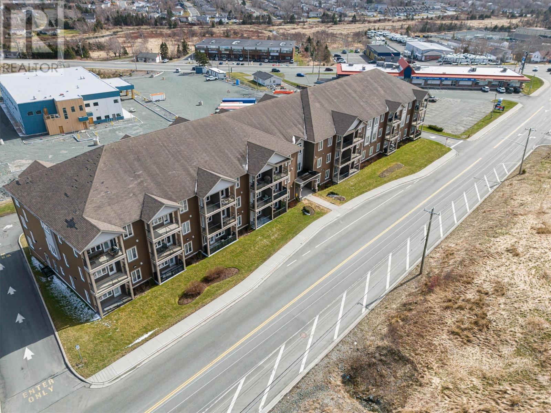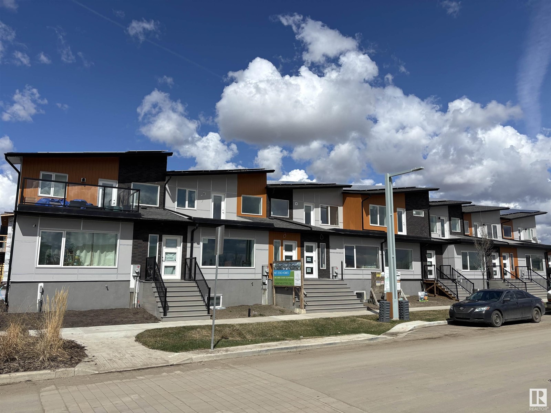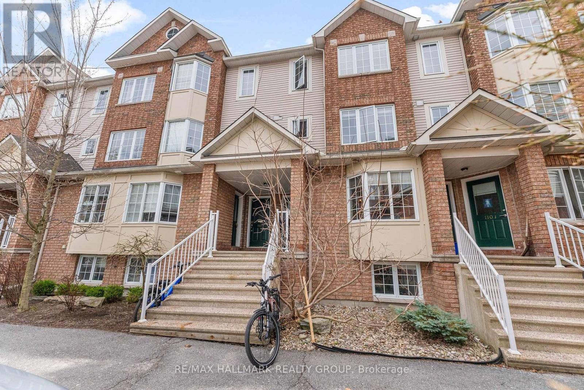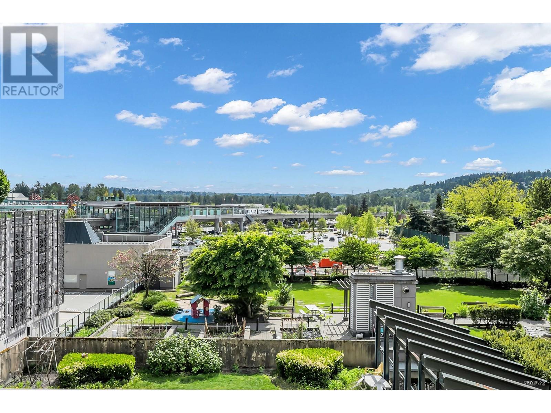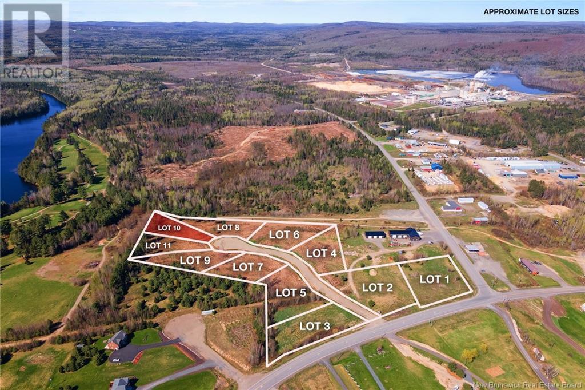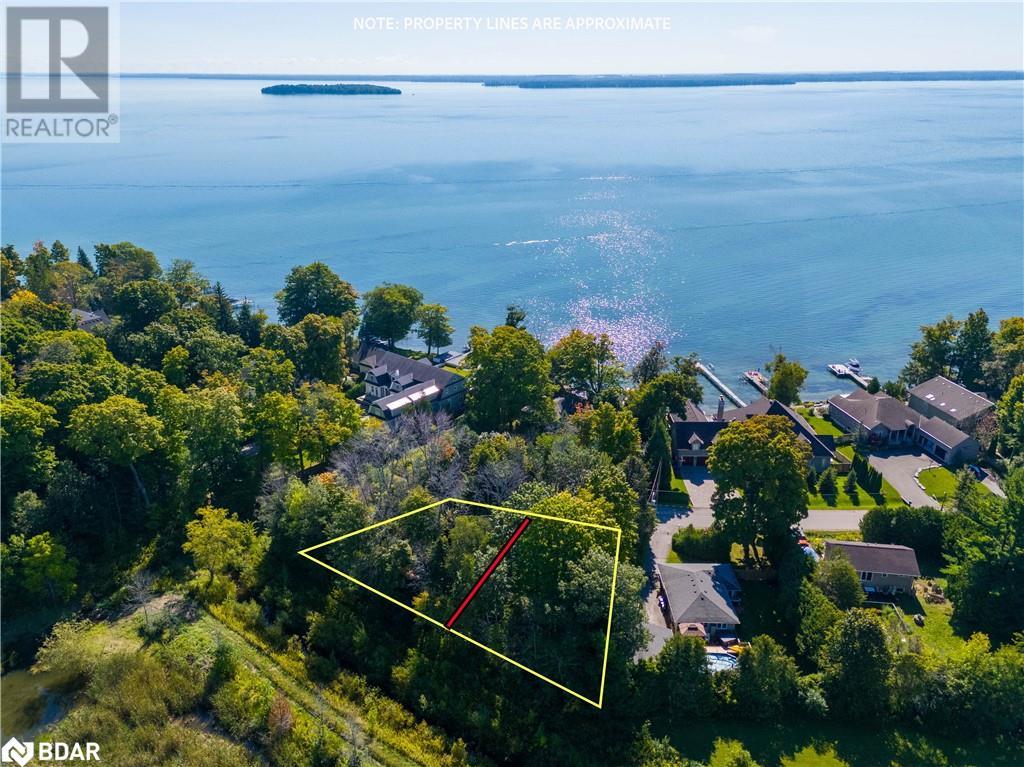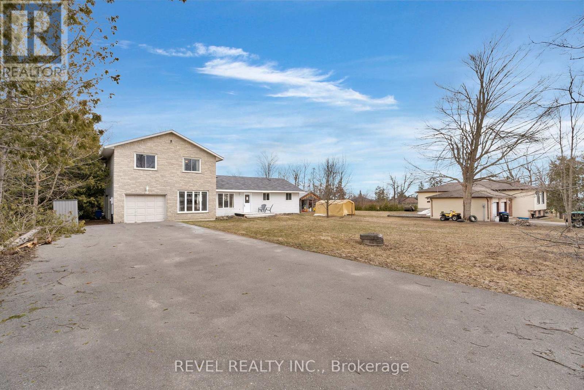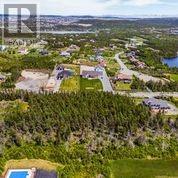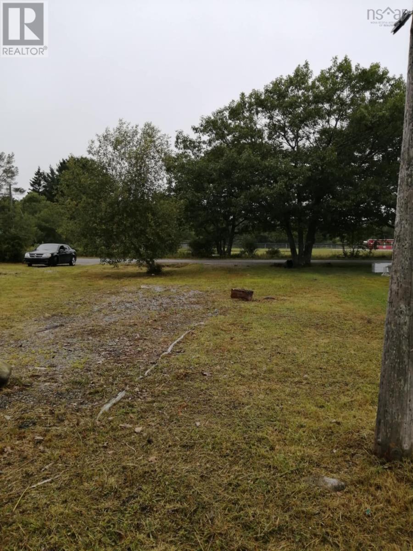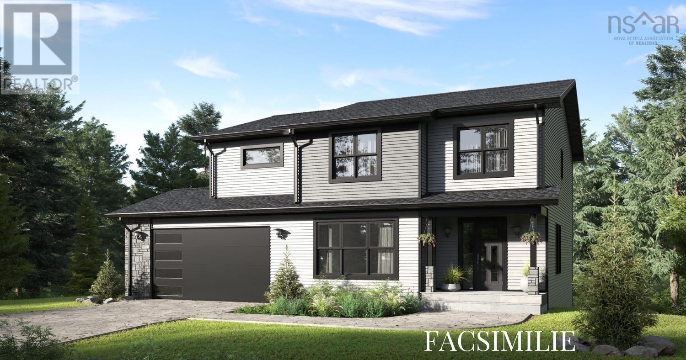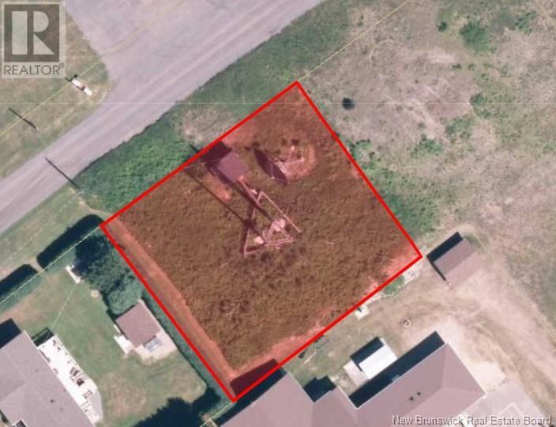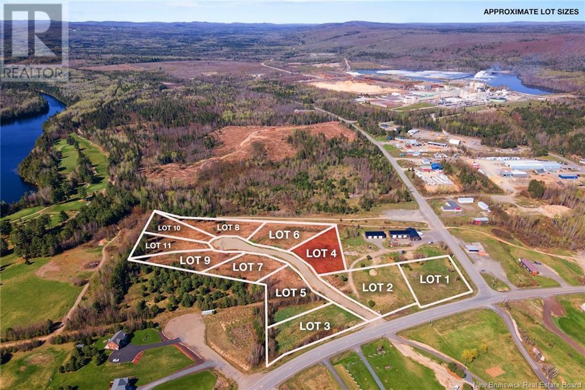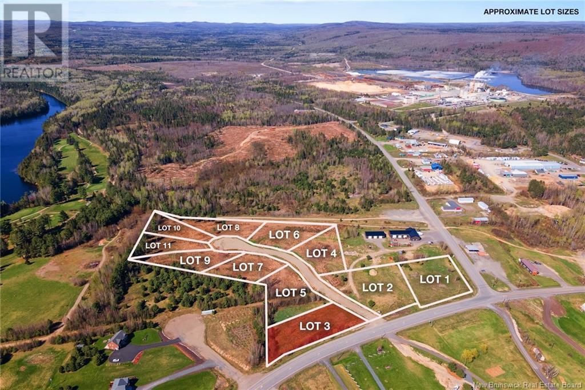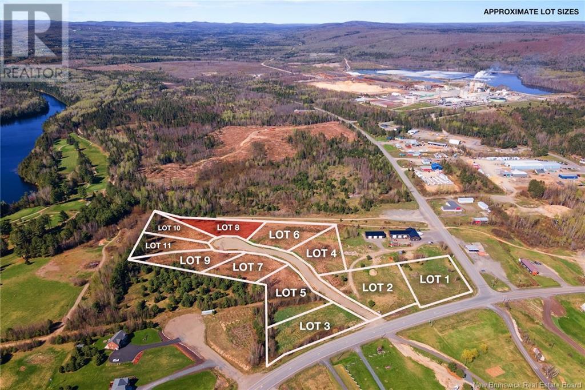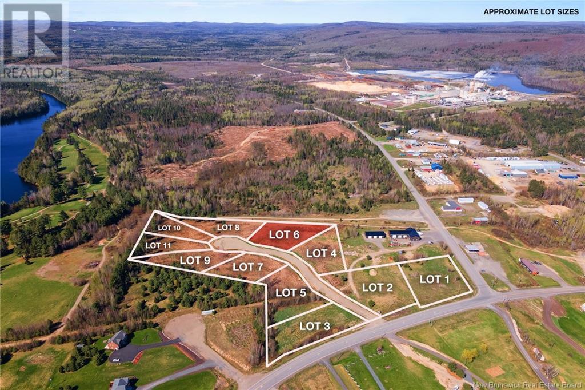183 Lakeshore Road W
Oro-Medonte, Ontario
Welcome to this exquisite 4 Bedroom, 7 Bath executive home on Lake Simcoe in Oro-Medonte. This residence epitomizes lakeside living, offering easy access to Barrie and Orillia, & the boundless opportunities provided by Lake Simcoe and the Trent-Severn Waterway. The grand entrance leads to an open-concept living/dining/eat-in kitchen area with oversized glass doors connecting you to a beautifully landscaped backyard & endless lake vistas. With over 97.09ft of water frontage, a private dock, marine railway system, play center, covered gazebo, glass balcony, meticulous landscaping, and privacy, there's no need for an additional seasonal home. The custom kitchen offers an elegant & functional space for both chefs and entertainers. Ample cupboards, glass-fronted doors, upgraded countertops, an eat-in banquette, open shelving, & a butler's pantry accommodate gatherings of all sizes. A grand Napoleon fireplace serves as a focal point, complemented by soaring cathedral ceilings reaching 16ft. All Bedrooms have their own ensuite bathrooms & walk-in closets. A wide hardwood staircase leads to the luxurious master suite, featuring a private oasis, custom walk-in closet, & a spacious ensuite. Wake up to spectacular lake views and mature trees, and enjoy the peaceful breeze on your private glass-paneled balcony. To the left of the main floor common areas, you'll find a butler's pantry, private laundry area, and a second tiled side/informal entrance. Inside access to the heated 2.5 car garage, which currently accommodates storage, & a workshop area. Additionally, there's access to the second floor (left wing) featuring an additional 3pc bathroom and a spacious office/gym with a wet bar and an open-concept layout. The partial-finished basement features a media room & 2pc bath. With proximity to major highways, one of the lowest tax rates in the region & a blend of rural and urban lifestyles, this home offers the best in both home ownership and real estate investment. (id:57557)
4490 Rolla Road
Dawson Creek, British Columbia
LAND in North Rolla-160 acres with a modernly updated/renovated farm style home. 4 bd/1bath. List of updates include...Generac back up (2024), A/C (2023), HW tank 1 year, Furnace 2 yrs, Roof/soffits/eves 3 yrs & on Natural Gas. 3 bdrm up/ 1 down/ laundry on the main, full dry usable basement has ample storage. Spacious entry off the new deck leads you into the well-planned modern kitchen with heated floors & extra prep sink. Quality wood flooring with cozy gas fireplace enhances the view of the tranquil well-treed front yard. Very private & sheltered from the wind but yet offers wide open spaces. The driveway & yard have been prepped for heavy equipment, Metal clad 40 X 48 X 16 wired Workshop with concrete floor, 2 grain bins on their own hydro meter, storage shed. Lagoon cleaned 2023, New 4000 Gal cistern installed. Pavement to driveway. Whether you are looking to use the land yourself or will lease it out? This immaculate property with all it's comforts is Move in Ready/Immediate possession. Must be viewed to be appreciated. Too many updates to list them all. Please contact for more information (id:57557)
3967 Rue Morais Street
Bas-Caraquet, New Brunswick
Here's an opportunity not to be missed: a 3-bedroom property at a great price! The house requires some work, but it has great potential once completed. There's a detached 31x20 garage. This property is located just minutes from a primary school and just few steps from the water. (id:57557)
16264 Township 600
Rural Smoky Lake County, Alberta
This custom 2,100 sqft two-storey sits on 135 private acres only minutes from Smoky Lake and Mons Lake. The main floor offers a bright living room, formal dining, an oak-cabinet kitchen with new counters, a breakfast nook that opens to a sun-soaked solarium and deck, a family room with fireplace, a 2-pc bath, and main-floor laundry. Upstairs, the roomy primary suite includes a walk-in closet and 4-pc ensuite, joined by two more bedrooms and a second 4-pc bath. The walk-out basement is made for gatherings with a huge rec room, fireplace, wet bar, hot-tub area, a fourth bedroom, 3-pc bath, and storage. Outside, landscaped grounds feature multi-level decks, a fire-pit circle, and garden plot. A double attached garage plus a heated 44×30 shop handle vehicles and projects. Rolling terrain invites hiking, quadding, or hobby farming—an ideal country retreat close to town and the lake. (id:57557)
835 Blackmarsh Road Unit#109
Mount Pearl, Newfoundland & Labrador
Welcome to modern living at Sundara! This 1 bedroom + den, one-bathroom condo boasts 9-foot ceilings, private patio, ,stainless steel appliances and in unit laundry. The spacious master bedroom offers comfort, the den can be used as a office, storage, yoga room etc. The living room is spacious and bright with a lovely kitchen and peninsula. This condo's modern, clean design is sure to impress. Located near bus routes and shopping, with the new hospital being built right next door. This unit is a few steps from the front door and elevator for convince. Ideal for downsizers, first-time buyers, or parents purchasing for kids going to university. Enjoy underground parking, an individual storage locker, fitness center, designated bike parking space, extra visitor parking out back. Snow clearing and landscaping are included in this low-maintenance condo through your condo fees. This well-maintained building won't last! (id:57557)
2744 Blatchford Rd Nw
Edmonton, Alberta
This stunning NET-ZERO townhouse in Edmonton's visionary Blatchford community offers the perfect blend of luxury and sustainability. Designed to produce as much energy as it consumes, it features rooftop solar panels, ultra-high insulation (R-45 walls, R-80+ roof), energy-efficient windows and doors, and is connected to the City of Edmonton’s District Energy Shared System for efficient year-round heating and cooling. Net-zero homes like this dramatically reduce utility bills, shrink your carbon footprint, and provide superior comfort through better temperature regulation and air quality. The exterior boasts Pearl grey Hardie panels, LUX vertical cladding, and dark-sky compliant LED & solar lighting. Inside, enjoy modern finishes like luxury vinyl plank flooring, QUARTZ countertops, custom cabinetry, and energy-efficient appliances. The layout includes a main floor primary bedroom with ensuite, two upstairs bedrooms, and an unfinished basement ready for future development. Walk to parks, LRT, shops & more. (id:57557)
110h Centrepointe Drive
Ottawa, Ontario
Welcome to this beautifully maintained two-bedroom, two-bathroom stacked condominium nestled in the heart of Centrepointe.Step inside and you'll find a bright and welcoming living area that flows into a modern eat-in kitchen.The kitchen features a large bay window and is well-appointed with solid surface countertops, an undermount sink, complementary backsplash and stainless steel appliances, making it a delightful space for cooking and casual meals.The living and dining room area feels warm and sophisticated with its gleaming hardwood floors and offers direct access to your private walkout deck. From the deck, you can enjoy a serene view overlooking the peaceful Centrepointe Park, with no rear neighbors to disturb your tranquility.The upgraded powder room on this main level adds a touch of modern style.On the lower level, you'll discover comfortable and practical living spaces. The primary bedroom provides a peaceful retreat and includes a convenient cheater door to the beautifully remodeled main bathroom (updated in 2020), which features a luxurious heated floor- a treat on chilly mornings. The second bedroom offers plenty of space and includes a walk-in closet, providing excellent storage. A fully functional utility room with a stackable washer and dryer and an added laundry sink (also in 2020) enhances the convenience of this well-equipped condo.This property also boasts several significant upgrades, including a furnace (2018) and air conditioner (2020).Location is truly exceptional, offering unparalleled access to essential amenities. You'll appreciate the easy walkability to College Square Mall, Algonquin College, OC Transpo Baseline Station, Centrepointe Park, the Library, the Meridian Theatres at Centrepointe, various restaurants, and the future western O-Train expansion stop.This wonderful home is an ideal choice for first-time buyers, those looking to downsize, or astute investors seeking a move-in-ready property in a sought-after location. (id:57557)
3 - 1691 Merivale Road
Ottawa, Ontario
A TURN-KEY & HIGHLY PROFITABLE Vietnamese PHO restaurant FOR SALE!! Take control of a well-established business with a loyal customer base and proven systems in place to start making money IMMEDIATLY. Located on a HIGH TRAFFIC MAIN ROAD, at one of Ottawas most vibrant commercial hubsright beside Best Buy on Merivale Road, this shop benefits from strong WALK-IN SALES and a solid LOYAL CUSTOMER BASE. Plenty of parking spaces in the plaza, and 38 seats in the restaurant. With approximately 1102 square feet of well-utilized space, the restaurant is perfectly sized for a small to medium-scale operation and comes fully equipped with kitchen appliances, leasehold improvements, and furnishingseverything you need to start operating immediately. This is a rare chance to step into a successful, established business with a loyal customer base and solid income. If the Buyer continues with the current PHO concept, the sale will also include the restaurants branding assets and online profiles, further ensuring a smooth transition and continued success. The Landlord is open to working with experienced and stable tenants on a new lease agreement as well. Easy to manage, with full training provided by the seller, this is an ideal venture for both new entrepreneurs and seasoned operators. All showings must be arranged through the listing agent. Please do not approach or question any staff regarding the sale of the restaurant business. Book via ShowingTime - showings are permitted only between 9:00 and 10:00 AM. For all inquiries, please call April Ou at (613) 262-9831 or email april.ou@leiguorealty.com. (id:57557)
23 Gardentree Street
Toronto, Ontario
Beautiful Diamond In The Rough 4 Bedroom 2 Bath Home In Scarborough Awaits You! Hardwood Flooring In Many Rooms! Very Deep Lot With Detached Garage And No Neighbours Behind! Open Concept Living And Dining Area With Eat-In Kitchen On Main Floor. Four Spacious Bedrooms! Partially Finished Basement Including A Separate Entrance, Bathroom And A Rough-In Kitchen - In-Law Suite Potential! A Must See!! (id:57557)
28 Victoria Street
Truro, Nova Scotia
The possibilities are endless for this multi-purpose property that is located in the heart of downtown Truro. The fully accessible main floor commercial space can be set up as one large office, or as a shared business space, and storage will never be an issue with the large dry basement below. Above this commercial space is a 1 bedroom apartment on the second floor that is currently occupied by reliable tenants. This property also boasts ample parking - a rare find in the downtown core - as well as a large private fenced in backyard, suitable for hosting activities or future development. Come check out the potential this property holds today! (id:57557)
28 Victoria Street
Truro, Nova Scotia
The possibilities are endless for this multi-purpose property that is located in the heart of downtown Truro. The fully accessible main floor commercial space can be set up as one large office, or as a shared business space, and storage will never be an issue with the large dry basement below. Above this commercial space is a 1 bedroom apartment on the second floor that is currently occupied by reliable tenants. This property also boasts ample parking - a rare find in the downtown core - as well as a large private fenced in backyard, suitable for hosting activities or future development. Come check out the potential this property holds today! (id:57557)
405 2992 Glen Drive
Coquitlam, British Columbia
Rare Corner Unit ' Class "A"Office | 929 SF Interior + 571 SF Balcony. Exceptional opportunity to own a premium Class "A"corner office in the sold-out Diagram Building by Cressey, designed by Rositch Hemphill Architects. Located in the heart of Coquitlam's commercial district on Glen Drive, Unit 405 features 929 SF of interior space, 11+ ft ceilings, expansive windows, & a stunning 571 SF L-shaped balcony with park & garden views'an extremely rare feature. This light-filled, fourth-floor corner unit is ideal for medical, legal, financial, or creative professionals seeking a high-exposure yet peaceful work environment. Surrounded by rapidly growing residential density & major retailers, this property offers strong long-term upside. Steps to Lincoln SkyTrain, Coquitlam Centre, restaurants, gyms & more. No comparable units expected to come to market soon'an outstanding investment in one of Metro Vancouver's fastest-growing, transit-connected areas. Contact Amir for details or to book your private showing. (id:57557)
Lot 23-10 Route 105
Nackawic, New Brunswick
Looking to build your dream home on the outskirts of the picturesque Town of Nackawic? This executive subdivision is calling your name. Road construction slated to be in the spring of 2024 to access the approx 1 acre lots. Privacy, while being only a couple minutes drive to all the amenities are just a couple of things you will love. Located beside the Nackawic Golf and Country Club and the NB Trail, all lots come with a subdivision recreation access. Pick your lot today and begin planning your new constriction project. Lots will be subdivided on closing at the vendor's expense. Purchase price is subject to HST. (id:57557)
Lot 30 & Part Lot 29 Purvis Street
Innisfil, Ontario
REMARKABLE PROPERTY, FIRST TIME OFFERED FOR SALE. A truly stunning building lot waiting for your dream build. This impressive 120 x 135 foot lot is located across the street from Lake Simcoe and backing onto EP land. For the ultimate in privacy, the lot is located at the end of a dead end street. A true nature lover's locale with an abundance of birds and local flora & fauna. A lovely walking path is easily accessible just steps from the property or if you prefer, push in a paddleboard from the conveniently located quiet public water access less than a 100 metres from your front door. The sandy shores of Leonard's Beach are at the end of the street for lazy beach days and swimming. On a street lined with fine homes & luxury waterfronts and under an hour from Toronto, you can be confident you are building in a highly coveted & desirable area. Services at lot line include water & sanitary. Hydro, natural gas, internet and cable are available. Plan of subdivision available. The property is also available for sale as 2 building lots with no severance required. (id:57557)
23 Greengables Drive
Oro-Medonte, Ontario
Welcome to your new home in the charming community of Hawkestone, just a stone's throw from the scenic shores of Lake Simcoe. This four-bedroom residence showcases a spacious layout on a generous lot, perfect for families or those seeking tranquility. As you step onto the main level, you are greeted by a bright and inviting kitchen, featuring a convenient island complete with breakfast bar seating, ideal for casual meals or entertaining guests. The airy living room showcases a beautiful double-sided wood fireplace, seamlessly connecting to the dining room, making it the perfect space for family gatherings. Enjoy effortless entertaining with direct access to the deck, where outdoor dining and relaxation await. This level also includes two comfortable bedrooms, a thoughtfully designed laundry room with ample storage, and a main 4-piece bathroom, ensuring ease and practicality for everyday living. Ascend to the upper level to discover two additional bedrooms, highlighted by a luxurious bathroom suite with heated floors. The primary bedroom offers double closets and hardwood floors. Outside, the property features a large paved driveway with parking for up to 8 vehicles, complemented by a single-car garage with interior access and two garden sheds for additional storage. (id:57557)
4a Round Pond Road
Paradise, Newfoundland & Labrador
Beautiful lot on Round Pond Rd. in Paradise. A prime location 1.3-acre lot just waiting for your luxury dream home. Lot boasts a great view of Conception Bay. A rare opportunity on this road. Purchase price plus HST applicable. (id:57557)
93 Bulkley Lot H-1
Shelburne, Nova Scotia
Town lot, conveniently located within walking distance to all amenities. Water and Sewer hook up is available. (id:57557)
100b Dockview Lane
Upper Hammonds Plains, Nova Scotia
This newest facsimile listing, to be built by Marchand Homes is nestled on 4.5 acres with 106 feet of waterfront along a private lane. This facsimile listing offers a secluded retreat from urban noise, boasting serene views of tranquil Taylor Lake. It provides the opportunity to customize finishes to your own preferences. The main floor welcomes you with an entrance that seamlessly leads into a tall ceilinged great room and entertainer's dream of an open concept kitchen and living area with access to a back deck. An office/den and powder room, complete the main level. Upstairs, you'll find a laundry room and three bedrooms, highlighted by the spacious primary bedroom featuring an ensuite bathroom and walk-in closet. Pricing includes excavation allowance of $60,000, lighting allowance of $4000, unfinished basement, selection of standard Marchand Homes finishes including: laminate flooring, 12x24 tile in wet areas, white shaker-style cabinetry, kitchen cabinetry built 7' high, laminate countertops. Electric baseboard heating, one 12,000 BTU ductless heat pump, one set of stained hardwood stairs, two interior paint colors, white windows and doors, and standard Mitten siding on all exteriors. ***Landscaping, appliances, bathroom accessories, and paved driveway are NOT INCLUDED in this pricing.*** (id:57557)
00 Rue Évangeline
Grand-Sault/grand Falls, New Brunswick
Discover the perfect opportunity to build your dream home in the charming St-Georges area of Grand Falls, New Brunswick. This spacious 0.36-acre vacant land lot offers an excellent location, combining the tranquility of a residential neighborhood with convenient access to all essential amenities. Nestled in the heart of St-Georges, this lot is just minutes away from schools, making it an ideal spot for families. Enjoy the convenience of being close to shopping, dining, and recreational facilities, ensuring you have everything you need within reach. (id:57557)
Lot 23-09 Route 105
Nackawic, New Brunswick
Looking to build your dream home on the outskirts of the picturesque Town of Nackawic? This executive subdivision is calling your name. Road construction is nearly completed to access the approx 1 acre lots. Privacy, while being only a couple minutes drive to all the amenities are just a couple of things you will love. Located beside the Nackawic Golf and Country Club and the NB Trail, all lots come with a subdivision recreation access. Pick your lot today and begin planning your new constriction project. Lots will be subdivided on closing at the vendor's expense. Purchase price is subject to HST. (id:57557)
Lot 23-4 Route 105
Nackawic, New Brunswick
Looking to build your dream home on the outskirts of the picturesque Town of Nackawic? This executive subdivision is calling your name. Road construction slated to be in the spring of 2024 to access the approx 1 acre lots. Privacy, while being only a couple minutes drive to all the amenities are just a couple of things you will love. Located beside the Nackawic Golf and Country Club and the NB Trail, all lots come with a subdivision recreation access. Pick your lot today and begin planning your new constriction project. Lots will be subdivided on closing at the vendor's expense. Purchase price is subject to HST. (id:57557)
Lot 23-3 Route 105
Nackawic, New Brunswick
Looking to build your dream home on the outskirts of the picturesque Town of Nackawic? This executive subdivision is calling your name. Road construction slated to be in the spring of 2024 to access the approx 1 acre lots. Privacy, while being only a couple minutes drive to all the amenities are just a couple of things you will love. Located beside the Nackawic Golf and Country Club and the NB Trail, all lots come with a subdivision recreation access. These lots will be serviced with Town water and sewer so you won't have to worry about drilling a well or installing a septic system. Pick your lot today and begin planning your new constriction project. Lots will be subdivided on closing at the vendor's expense. Purchase price is subject to HST. (id:57557)
Lot 23-8 Route 105
Nackawic, New Brunswick
Looking to build your dream home on the outskirts of the picturesque Town of Nackawic? This executive subdivision is calling your name. Road construction slated to be in the spring of 2024 to access the approx 1 acre lots. Privacy, while being only a couple minutes drive to all the amenities are just a couple of things you will love. Located beside the Nackawic Golf and Country Club and the NB Trail, all lots come with a subdivision recreation access. Pick your lot today and begin planning your new constriction project. Lots will be subdivided on closing at the vendor's expense. Purchase price is subject to HST. (id:57557)
Lot 23-6 Route 105
Nackawic, New Brunswick
Looking to build your dream home on the outskirts of the picturesque Town of Nackawic? This executive subdivision is calling your name. Road construction slated to be in the spring of 2024 to access the approx 1 acre lots. Privacy, while being only a couple minutes drive to all the amenities are just a couple of things you will love. Located beside the Nackawic Golf and Country Club and the NB Trail, all lots come with a subdivision recreation access. Pick your lot today and begin planning your new constriction project. Lots will be subdivided on closing at the vendor's expense. Purchase price is subject to HST. (id:57557)

