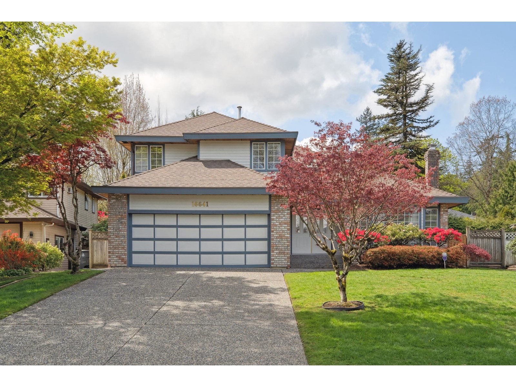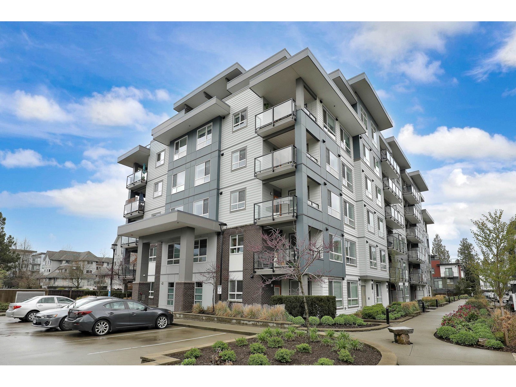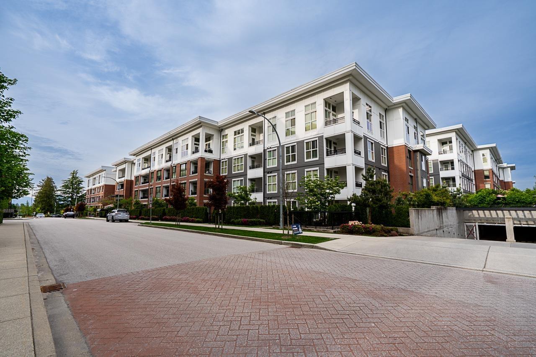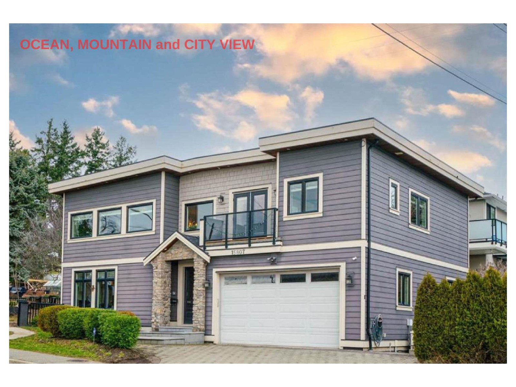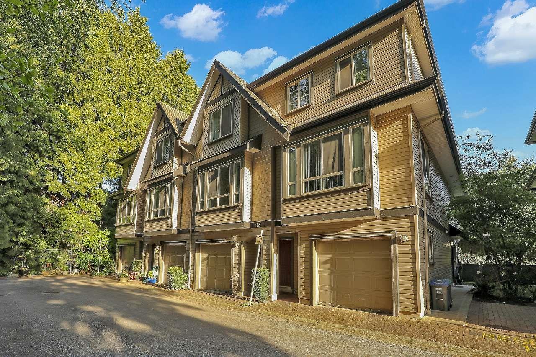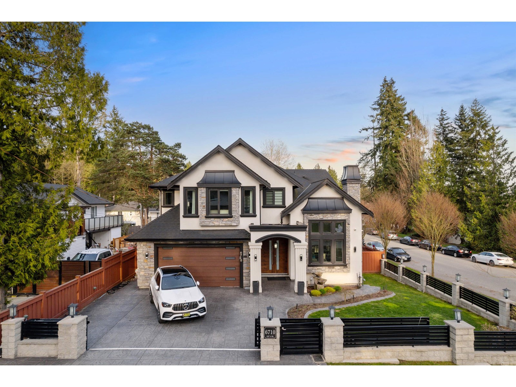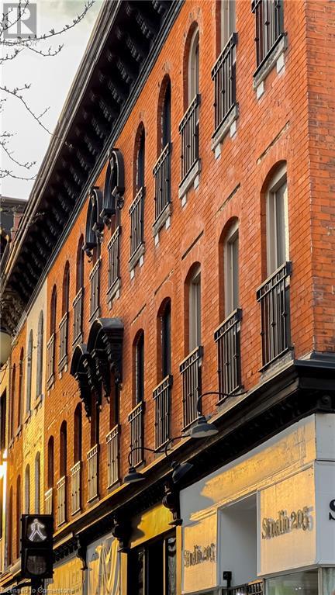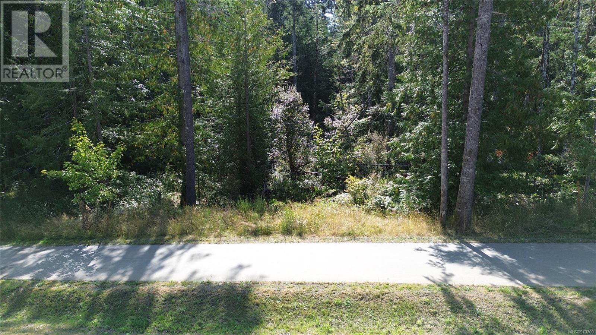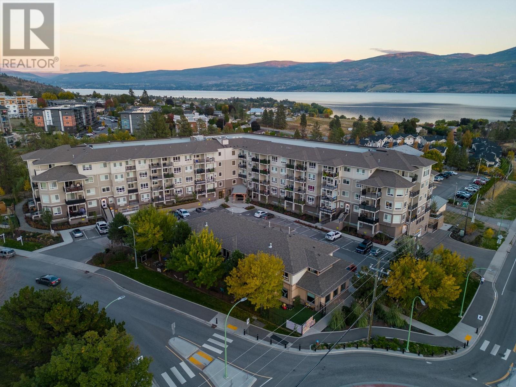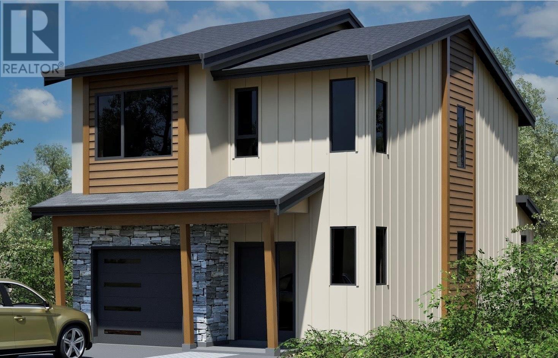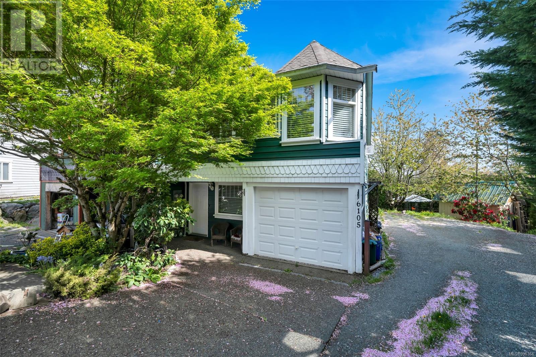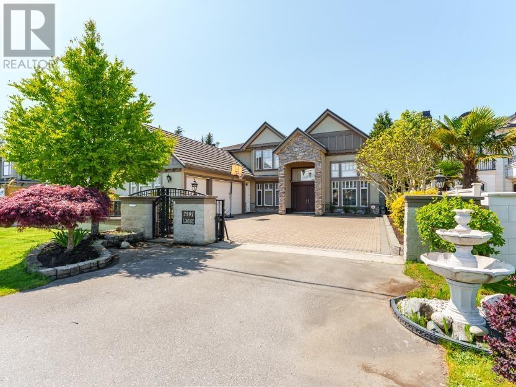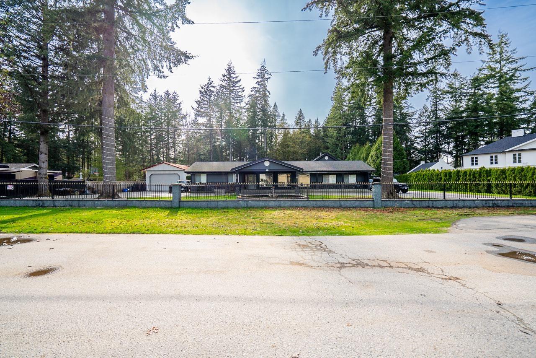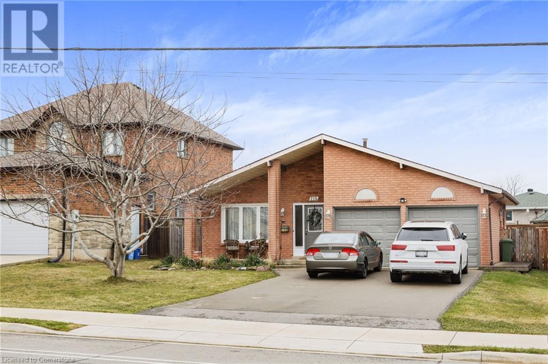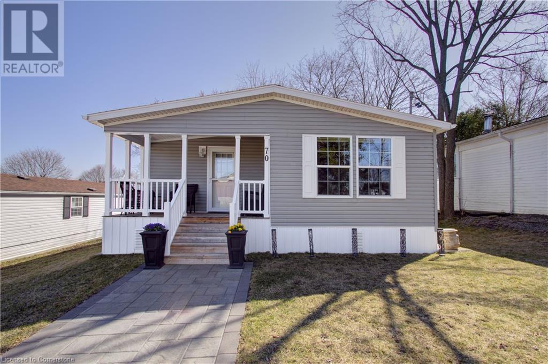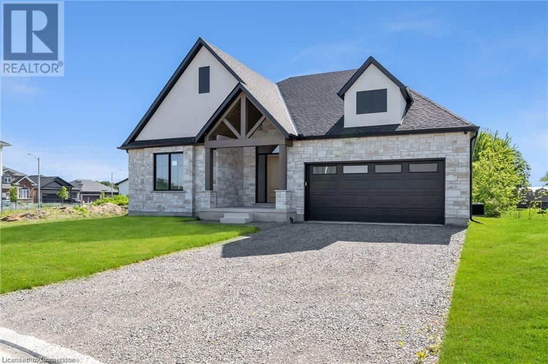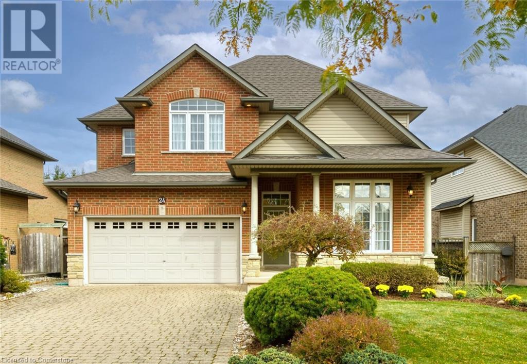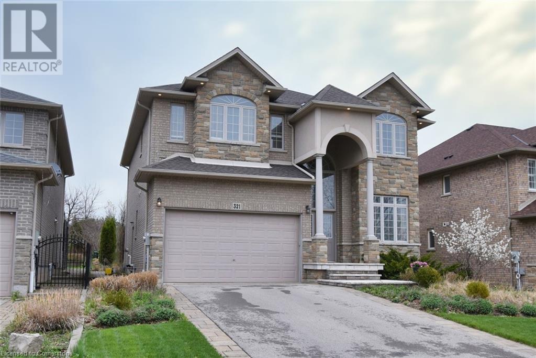16641 Rosewood Place
Surrey, British Columbia
make sure to view the extensive Virtual Tour. (id:57557)
412 1516 Mccallum Road
Abbotsford, British Columbia
End unit! Constructed in 2021, this contemporary abode exudes charm and functionality. The two well-proportioned bedrooms are flooded with warm sunlight, creating a cozy and inviting atmosphere. The two bathrooms are adorned with high- end fixtures and a tasteful design, offering a touch of luxury in your daily routine. Situated in a prime location, it's just a stone's throw away from a bustling shopping center, making grocery runs and retail therapy a breeze. Commuting is a snap with quick access to major transit routes. Inside, the modern kitchen features state-of-the-art appliances and plenty of cabinet space, making cooking a delight. The open- concept living area is filled with natural light and etc... open house April 26,27: 2-4pm (id:57557)
A410 8150 207 Street
Langley, British Columbia
Top-floor corner unit in Union Park with soaring 12-ft ceilings and loads of natural light! This 2 bed + den, 2 bath home offers 949 sqft of smart design, including a bright open layout and private southwest exposure. The den is ideal for a home office, and the massive private storage room (with 12' ceilings!) is conveniently located right next door. Comes with 2 EV-wired parking stalls. Resort-style amenities include gym, pool, hot tub, BBQ area, playground, and indoor basketball court. Walk to schools, shops, and parks with quick access to Hwy 1. (id:57557)
15807 Buena Vista Avenue
White Rock, British Columbia
Stunning OCEAN, MOUNTAIN and CITY view. Premium custom built home featuring reverse floor plan with kitchen and master bedroom on the top floor to take advantage of the ocean views. Open concept floor plan with bright kitchen with accent lighting, granite counters, grand island and stainless steel appliances. The Master bedroom retreat with spa style ensuite, walkin closet, private balcony and view of ocean & Mnt. Baker. Main floor features 2 large bedrooms both ensuited and a large sunny office. Basement boasts a recroom with wetbar,and Full media room + 1 Bedroom legal suite with Air BNB license. A/C, dual heating system(Furnace and heat pump), and Generator. Just a short walk to the beach, shops, restaurants. Peace Arch French Immersion and Earl Marriott catchment. Open House: Sun, May 18@2-4pm. (id:57557)
112 10468 157 Street
Surrey, British Columbia
AMAZING, PRIVATE, & BOUTIQUE! Featuring a renovated 3 BED + 3 BATH just steps from new shopping, restaurants, Harold Bishop Elementary, and minutes to HWY 1. Surrounded by a fenced yard backing onto green space, perfect for kids and pets. The bright kitchen boasts newer stainless steel appliances & cabinetry, quartz countertops, and a spacious private balcony. The living room is inviting and comfortable. The main floor has newer laminate flooring, and the entire home has been freshly painted. Upstairs, you'll find 3 good-sized bedrooms. (id:57557)
9 12775 63 Avenue
Surrey, British Columbia
Welcome to Enclave in Panorama Ridge!! One of the largest units (2,300 sqft) in Panorama Ridge. This spacious townhouse features an extra wide main floor layout, with a beautiful kitchen, boasts maple cabinets, quartz counter tops, stainless steel appliances, and open concept to family room and fireplace, flows into large Living & Dining room, plus large deck! Enjoy your extra large master bedroom, walk-in closet and en-suite, including two additional bedrooms with large 4 piece main bathroom to share all on the top floor. Below you will find a large bedroom with full bathroom leading out into one of the largest sunny, fenced backyard. Don't miss it. (id:57557)
6710 137a Street
Surrey, British Columbia
Custom built home built on 8,868 sq lot with 6,762 SQFT living space featuring 10 bedrooms and 9 baths. The main level impresses with its spacious kitchen, spice kitchen ,great room, office and bedroom. Upstairs 4 bedroom and 4 full bathroom. Upgrades abound featuring a top-notch security system, exquisite flooring, quartz countertops, and elegant lighting fixtures throughout.House is fully equipped with Top quality plumbing fixtures and air conditioning/radiant heating throughout the entire house.The downstairs area offers a media room for delightful family entertainment with Bar and 3 pc full bathroom.Additionally, the bonus suites (2+2) with their own shared Laundry. This home is a true marvel, blending luxury, comfort, and practicality in a way that surpasses expectations. (id:57557)
203 King Street E
Hamilton, Ontario
An exciting opportunity at 203 King Street East in downtown Hamilton, a unique property blending residential luxury and commercial versatility. Perfect for your Live & Work space & ideal Investor property. The main level offers a striking storefront space with high ceilings, large windows, and exposed brick walls, ideal for a retail space, studio, or boutique office. The basement is also commercial space with a 2 pc. Bathroom and work space. The upper level features a spectacular two-storey loft residence with a spacious living room, double-height ceiling, and a two-sided fireplace shared with the dining area. The stylish kitchen includes modern finishes and opens to a private outdoor deck. The top level offers a spacious bedroom with a walk-in closet and a spa-inspired ensuite. The location is within steps of Hamilton’s best dining, culture, and conveniences. This mixed-use property offers a perfect balance of lifestyle and livelihood in the city center. (id:57557)
2589 Airstrip Road
Anglemont, British Columbia
This exceptional 2271sq.ft. custom built log home was crafted by the renowned North American Log Crafters in partnership with Launch Construction. Nestled in a serene setting with lake and mountain views, this masterpiece blends timeless craftsmanship with modern comforts. Step inside to soaring vaulted ceilings and an open-concept layout bathed in natural light, anchored by a striking floor-to-ceiling stone fireplace that brings warmth and grandeur to the space. At the heart of the home is a chef’s dream kitchen, beautifully appointed with premium appliances, high-end finishes, and thoughtful design. Completing the main floor is a 2nd bedroom with private ensuite, as well as a powder bath and a wrap around deck. The stunning master suite occupies the entire upper level, and features a large walk-in closet and luxurious spa-inspired bath. Downstairs a fully-equipped guest suite with a separate entrance is perfect for extended family or potential rental income. A hard-wired generator ensures uninterrupted power to the boiler so you're never left in the dark, and the heat pump A/C will keep you comfortable during the hot summer months. The amenities continue outside with a hot tub, detached garage, equipment shed, and an RV site with water, 50-amp power and septic hookup, making this the ultimate retreat for entertainers. Whether you're seeking a full time residence or a vacation home, this one-of-a-kind property delivers luxury and iconic log home beauty in every detail. (id:57557)
6891 Ridgecrest Rd
Sooke, British Columbia
At the entrance to West Ridge Trails on an almost .75 acre property you'll find the large mostly level duplex zoned building lot, driveway in, with plenty of options for a home site it's a rare and remarkable opportunity for the savvy builder/investor. Peppered with conifers that provide a supernatural West Coast setting one can't help but be taken with the environment. Wide sidewalk out front and connected to the municipal trail system it's location is hard to beat just moments to the Sooke core and area amenities with schools and shops a short distance. Wide road frontage provides plenty options for building design. West Ridge Trails is Sooke's is a master planned community on the flanks of Broomhill with a significant portion designated Parkland with hiking outside your door in a rugged Vancouver Island environment. 6871 Ridgecrest Drive is proudly offered at $469,900 (id:57557)
6816 First St
Honeymoon Bay, British Columbia
Tastefully renovated,well maintained, freshly painted inside and out, and filled with natural light. This one- level home offers a relaxed open layout with large windows, refinished wood floors and a cozy pellet stove to keep heating costs low. The kitchen features concrete countertops, wood cabinetry, and ample workspace, flowing into a comfortabl dining and living area. With 3 bedrooms, a 4 piece bath, and a fully fenced level yard complete with raised garden beds, a fire pit, and greenspace behind, it's perfect for peaceful living. Enjoy municipal water, low bare land strata fees ($20/month), and direct access to trails and a meandering creek on common property. Two dog parks three streets down, with a children's playground and zipline. 3 min walk to the lake. Very relaxed area with no worries as there is a voluntary community watch. Also the house has a new roof, new fridge and new hot water tank. Metal roof put on garage. Nothing to do but unpack and enjoy the lake and community! (id:57557)
2301 Carrington Road Unit# 307
West Kelowna, British Columbia
Stunning Corner Unit in Centro, West Kelowna. Welcome to this stylish and modern 2-bedroom, 2-bathroom corner unit with a den, located in the highly sought-after Centro building in West Kelowna. Built in 2021, this beautifully designed home offers expansive views, including a partial lake view from the balcony, and unparalleled access to local amenities. Step inside to discover a spacious, open-concept layout with sleek vinyl plank flooring throughout. The kitchen is a chef’s dream, featuring quartz countertops, a large island, stainless steel appliances, and undermount lighting for a contemporary flair. The generous-sized bedrooms, positioned on opposite sides for added privacy, are perfect for relaxation, while 9' ceilings elevate the space. Enjoy cozy evenings by the gas fireplace in the living room or take your gatherings outdoors to the patio equipped with a gas hookup for BBQs. With two parking stalls, one storage locker, and a short distance to the lake, shopping, restaurants, and Majoros Park, this home effortlessly blends convenience and comfort. Don’t miss your chance to own this exceptional property—schedule a viewing today! (id:57557)
3580 Valleyview Drive Unit# 107
Kamloops, British Columbia
$699,900, 2-Storey Single Family Home in Bareland Strata! Built by Kamloops’ award-winning builder, this spacious 2-storey home offers a large master bedroom with ensuite, a bright open interior, and all the features you need. Move-in ready with appliances, blinds, and air-conditioning included! Enjoy your own yard space, access to a community centre with a gym, and more. Get into Somerset early and take advantage of early pricing — modern design, great street appeal, and quality you can trust. Call today for details! (id:57557)
606, 1410 1 Street Se
Calgary, Alberta
Welcome to Sasso, one of downtown's most sought-after high-rises! This east-facing 2-bedroom, 2-bath condo offers stunning Skyline views, creating the perfect urban retreat. Thanks to floor-to-ceiling windows, step inside a space soaked in natural light. The modern kitchen is a chef’s dream, featuring granite countertops, designer tiles, and sleek cabinetry. The spacious bedroom is adjacent to a luxurious 4-piece bathroom, offering style and comfort. Enjoy fresh air and breathtaking scenery from your east-facing balcony, the perfect spot for mesmerizing views. Sasso offers premium amenities, including daily concierge service, underground heated parking, a fitness center, a party room, a Cardio room, a Theatre, and a Hot tub for relaxing. The unbeatable location places you steps from Bow River Pathway, Stampede grounds, Eau Claire, LRT stations, shopping, restaurants, coffee shops, and downtown offices. The glamorous hotel-style lobby welcomes you home every day. Don’t miss this fantastic opportunity—whether you’re looking for a stylish downtown home or an investment property, this unit is a perfect choice. Call now to book your private viewing! (id:57557)
6105 Westridge Rd
Duncan, British Columbia
A rare opportunity to own a duplex in central Duncan featuring a spacious 2-bedroom suite upstairs with vaulted ceilings and a cozy 1-bedroom suite downstairs. With 2 full kitchens on each floor and stainless steel appliances throughout make this a move in ready income earner. This property is perfectly situated close to trails, schools, and the popular Berkey's Corner, offering convenient access to many amenities. A gas fireplace and range upstairs and very low hydro bills make this a very cost efficient option. Ideal for first time home buyers, investors, people looking to downsize comfortably; or perhaps you want to accommodate aging children or aging parents with ease. The property has many parking spaces for additional vehicles or trailers which is rare in this neighbourhood. Additional highlights include, central vacuum, a garage or workshop, a nice sized yard with a gazebo that backs onto a protected meadow, and a large detached shed for tinkering or providing additional storage space. This versatile duplex combines location, functionality, and income potential in one desirable package. Email me today: sarahdoylerealestate@gmail.com so I can schedule you a viewing. sarahdoylerealestate.ca (id:57557)
4575 Grandview Flats Road N
Spallumcheen, British Columbia
Welcome to 4575 Grandview Flats Rd N! If you’ve been searching for that perfect country lifestyle with room to breathe — here it is! Sitting on a gorgeous 1.55-acre lot, this property feels like your own private park, complete with beautiful lawns, many various types of fruit trees, berry bushes, and stunning views of open fields and Armstrong’s mountains. The main home is a spacious rancher with a basement. The main floor offers 3 well designed bedrooms and two full bathrooms. Downstairs you'll find a recreation room as well as two bedrooms and storage room! Plus, there’s an attached three-bedroom suite — ideal for family, guests, or as a mortgage helper. There’s also a detached shop, a handy storage shed, and tons of outdoor space to enjoy. It’s the ideal spot for anyone who loves gardening, tinkering in the shop, or simply relaxing in nature. Located just 10 minutes from Armstrong, and equally as close to schools, you get the best of both worlds: peaceful country living with easy access to everything you need. Come take a look — you’ll fall in love with the possibilities here! (id:57557)
7591 Lombard Road
Richmond, British Columbia
Deluxe 4406 square ft well-kept home sitting on an 8,716 square ft rectangular lot in the prestigious Granville area. Beautiful and quiet inner street. Solidly built 5 bedrooms with all ensuited and a Master Bedroom with a Sauna Room. Triple garage. The glass solarium offers great entertainment and relaxation to guests and family. All appliances are top-of-the-line. Special crown moulding, Air Conditioning, HRV, alarm & video intercom system, electric gate with remote, auto sprinkler system, hardwood floors, granite countertop in kitchen and bathrooms, wok kitchen, media room with wet bar, 10' ceiling on main & 9' ceiling on 2/Floor, 16' ceiling marble foyer, living and family room. Close to McKay Elementary & Burnette Secondary. Exquisite details throughout with exceptional quality. (id:57557)
23655 54a Avenue
Langley, British Columbia
Experience country living in this stunning rancher + loft with a double tandem 30x40 garage in one of Strawberry Hills' best locations just 2 min from DW POPPY. 2.17 Acres of flat land with 165 feet of frontage with western exposure. This Spanish Style rancher blends rich history with extensive 2022 renos, been transformed into a modern oasis with an open concept living/dining space with brand new kitchen, granite countertops and stainless steel appliances. 3253 sqft 5 Bed 3 Bath + a massive walk in closet with built in. Family room open to above with 25 foot ceilings. Step outside to a fully fenced yard with power gate for your added security. Cameras throughout. The 30'x 40' detached shop is a dream, featuring 100-amp service and 12 foot bay door. (id:57557)
151 Dicenzo Drive
Hamilton, Ontario
Stunning 2-Storey freehold Townhouse in a Prime Location!! Welcome to this charming 3-bedroom, 2.5-bathroom townhome, offering comfort and convenience, in the heart of Central Hamilton Mountain. Step inside to a bright foyer, setting the tone for the inviting layout. The living room offers a cozy gas fireplace, perfect for relaxing evenings. Ample natural light flowing through dining area and kitchen, ideal for entertaining. Upstairs, the spacious primary suite includes an ensuite, while two additional bedrooms provide flexibility for family, guests, or a home office. The unfinished basement offers endless possibilities for customization, with laundry facilities. Close to the Linc, Highway 403, parks, schools and all amenities. (id:57557)
215 Dewitt Road
Stoney Creek, Ontario
Welcome to this immaculate 4-bedroom, 2-bathroom carpet free backsplit. Situated in a family-friendly neighborhood, this home is close to schools, parks, shopping centers, and major highways, ensuring convenience for daily commutes and errands. Offering nearly 2,800 sq ft of total living space, this home provides ample room for families of all sizes. Featuring four generously sized bedrooms, an updated kitchen, updated bathrooms and modern lighting throughout. Great potential for an in-law suite with entry from the garage to the lower level. This property combines comfort, style, and practicality, making it an excellent choice for your next family home. Don't miss the opportunity to make this beautiful backsplit your own. Contact us today to schedule a viewing! (id:57557)
70 Park Lane
Hamilton, Ontario
Beautifully maintained and thoughtfully designed 2-bedroom, 2-bathroom home nestled in the serene Beverly Hills Estate Year-Round Park. Built in 2019, this stylish mobile home blends modern comfort with low-maintenance living—perfect for those seeking peace, privacy, and a welcoming community atmosphere. Step inside to an airy, open-concept layout featuring vaulted ceilings, crown molding, and light flooring throughout. The oversized kitchen is complete with ample cabinetry for storage, a dedicated pantry space, tons of counter space, sleek appliances and room to move freely—perfect for cooking, gathering, and hosting with ease. The adjoining dining area and spacious living room with bright windows, cozy fireplace and access to the backyard, creates the perfect space to relax or entertain. The home offers two generously sized bedrooms, including a primary suite with a private ensuite bath and walk-in closet. The second bedroom includes a convenient built-in Murphy bed, ideal for guests or versatile use. Enjoy the added comforts of central air, in-suite laundry, a water softener, and a water purifier—plus plenty of natural light flowing throughout the space. Outside, this property shines with a peaceful, tree-lined lot featuring a large deck for outdoor lounging, a storage shed, and a double-wide driveway. Perfect balance of quiet retreat and outdoor connection. As a resident of Beverly Hills Estates, you’ll enjoy access to a variety of amenities including walking paths, recreational facilities, and vibrant community events—all just minutes from highway access, shopping, schools, parks and local dining. (id:57557)
3643 Vosburgh Place
Campden, Ontario
Looking for a brand new, fully upgraded bungalow, in a peaceful country setting? This property will exceed all expectations. Offering a 10-ft, tray ceiling in the Great Room, an 11-ft foyer ceiling, 9-ft in the remaining home and hardwood and tile floors throughout, the home will immediately impress. The primary bedroom has a walk-in closet and its ensuite has a tiled glass shower, freestanding tub and double vanity. The Jack and Jill bathroom serves the other two main floor bedrooms and has a tiled tub/shower and a double vanity, as well. The red oak staircase has metal balusters adding warmth equal to the 56 gas linear fireplace of the great room. The partially finished basement has the home's fourth washroom, and two extra bedrooms, adding to the three on the main floor. From the basement, walk out to the back yard where you'll experience peaceful tranquility. There are covered porches on both the front and back of the home, a double wide garage, and a cistern located under the garage. The electric hot water tank is owned holding 60 gallons, and the property is connected to sewers. Close to conservation parks, less than 10 minutes to the larger town of Lincoln for all major necessities, and less than 15 mins away from the QEW with access to St. Catharines, Hamilton, a multitude of wineries, shopping centres, golf courses, hiking trails, Lake Ontario and the US border. (id:57557)
24 Jeanette Avenue
Grimsby, Ontario
Stunning 4 Bedroom Home Custom Built by “Giuliana Homes Ltd”. This one-owner home is impeccable inside and out! Located among other upscale homes by waterfront neighborhood and across from local park. Bright and spacious principle rooms with 9 foot ceilings. Main floor great room with gas fireplace open to large kitchen with abundant cabinetry and appliances. Sliding doors from kitchen lead to lush and private backyard with deck and patios. Open staircase to upper level leads to spacious and gracious primary bedroom with spa-like ensuite bath with jetted tub. Additional 3 bedrooms with 5 piece bath. Loft easily converted to 4th bedroom just by adding a door! Lower level 90% finished with rec room, exercise room and fruit cellar. OTHER FEATURES INCLUDE: 2 1/2 baths, bedroom level laundry room, new roof shingles 2016, kitchen appliances with gas stove, garage door opener, double drive with interlock paving, hardwood floors. Central air, central vac, washer/dryer, window treatments. Hot water tank is owned. Pride of ownership is evident throughout this home! (id:57557)
321 Braithwaite Avenue
Ancaster, Ontario
Elegant Family Home on a Quiet Ancaster Court Across Conservation Welcome to this meticulously maintained executive home nestled on a serene court in Ancaster, directly across from picturesque conservation lands featuring tranquil walkways and a scenic pond. Step inside to discover a thoughtfully designed main floor boasting soaring 10-foot ceilings, rich architectural details including coffered ceilings in the formal dining room, and a spacious, light-filled eat-in kitchen. Perfect for entertaining, the kitchen opens seamlessly to the inviting family room with a cozy gas fireplace, and offers direct access to a large stone patio — ideal for outdoor dining and relaxation. The backyard is truly a showstopper: professionally landscaped with mature trees, shrubs, and impressive armour stone, offering both privacy and beauty in abundance. Upstairs, the generous primary suite features a walk-in closet and a luxurious 5-piece ensuite bath complete with a soaker tub and separate glass shower. A second bedroom enjoys its own private 4-piece ensuite, while the third and fourth bedrooms share a well-appointed Jack and Jill 4-piece bathroom — perfect for family living. The expansive, unfinished basement offers 9-foot ceilings, oversized windows, and a separate side entrance — an ideal canvas for future living space or an in-law suite. Recent updates include a new furnace (2022) and roof (2021), ensuring peace of mind for years to come. Don't miss this rare opportunity to own a beautifully cared-for home in one of Ancaster's most desirable and peaceful locations. (id:57557)

