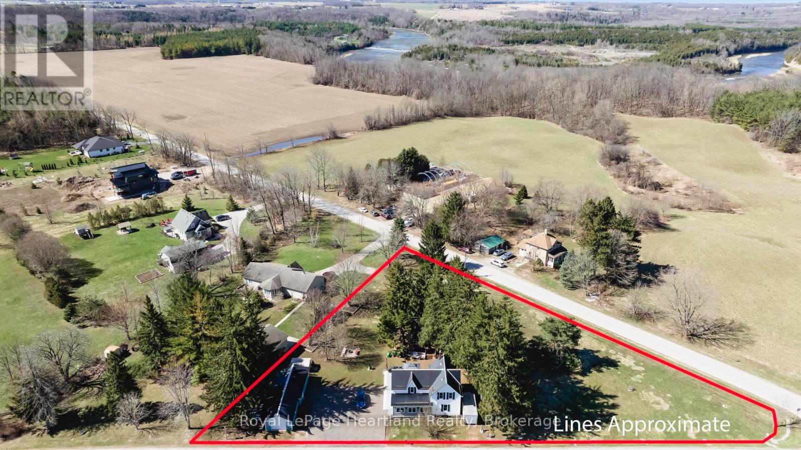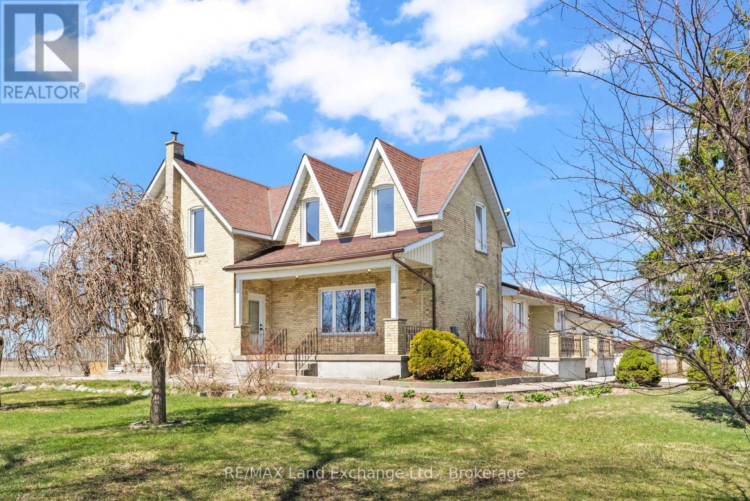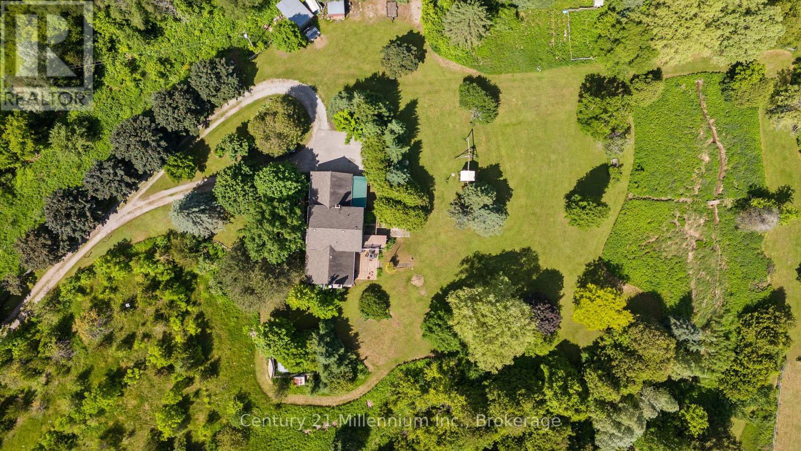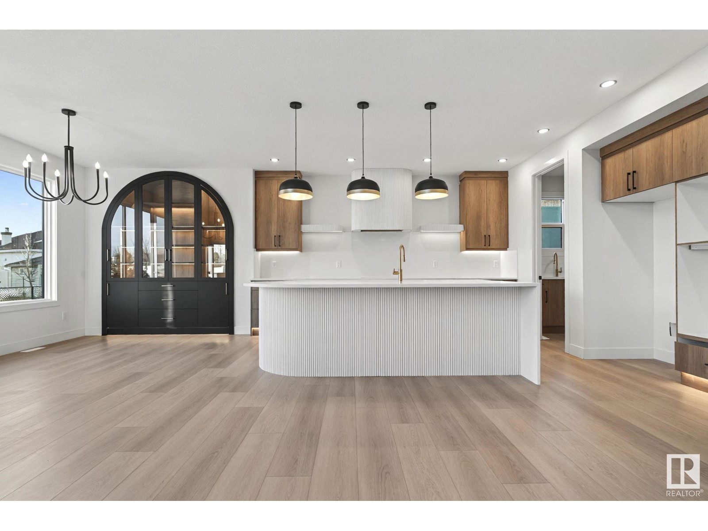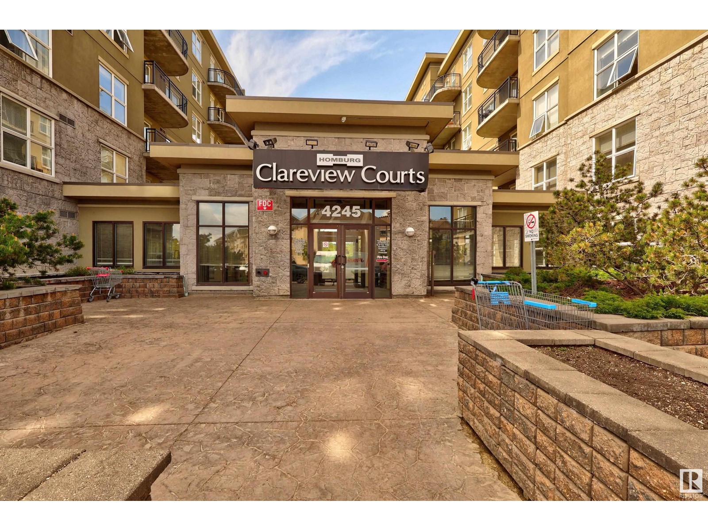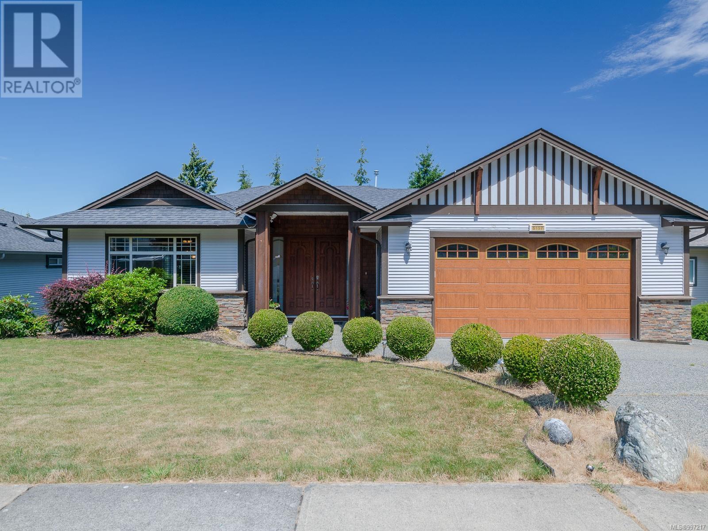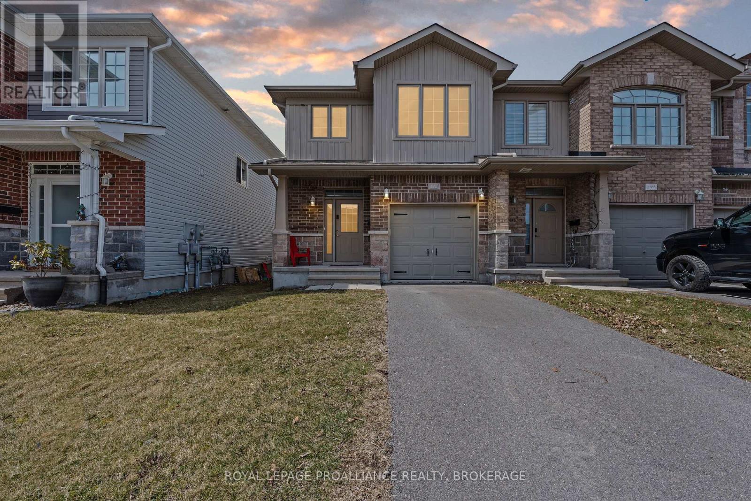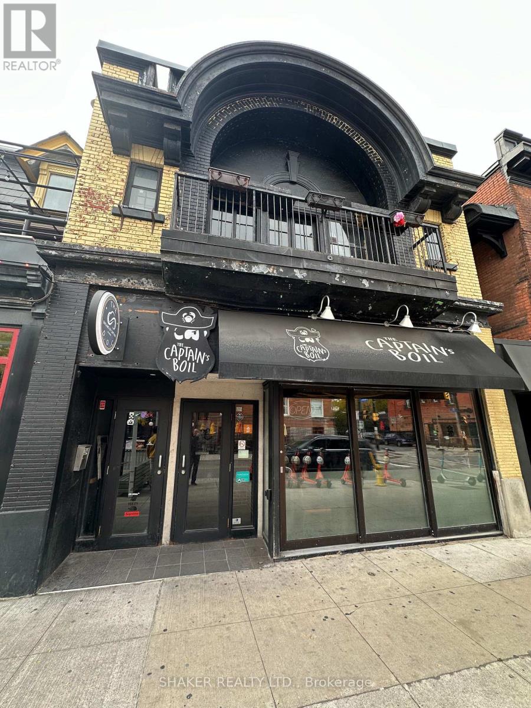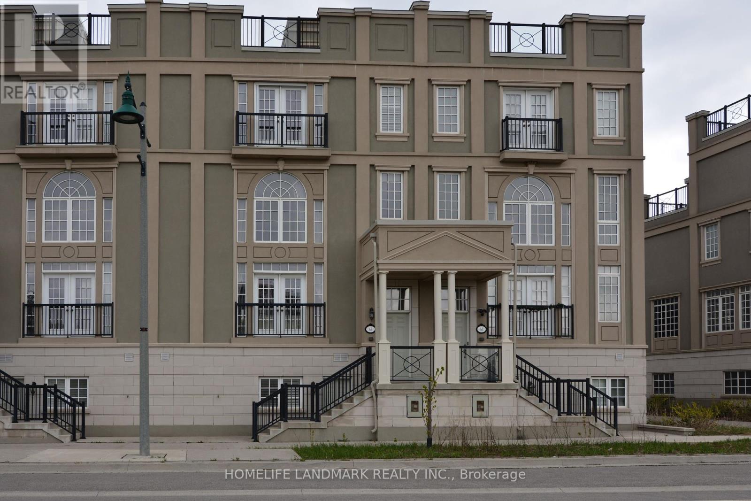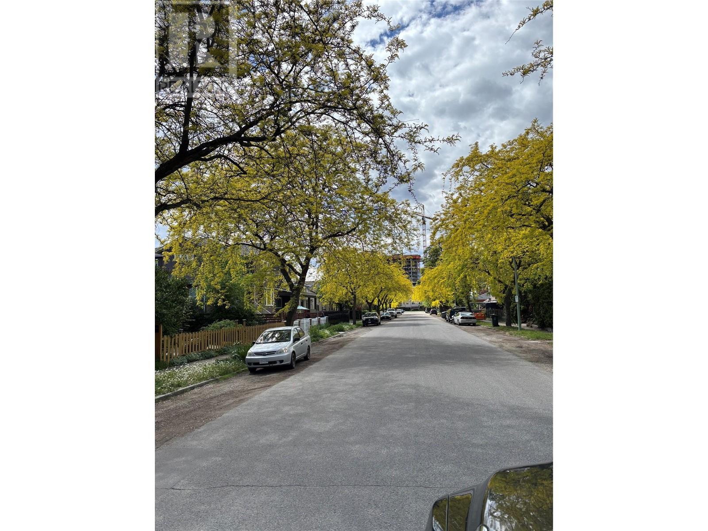36973 Londesboro Road
Ashfield-Colborne-Wawanosh, Ontario
This is your chance to own a rare piece of property in the beautiful village of Benmiller, down the street from the Falls Reserve Conservation Area. With just over an acre of land and severance potential, this property offers space, opportunity, and a lifestyle connected to nature.The 1.5-storey updated farmhouse features three bedrooms, two full bathrooms, and a large, functional kitchen ideal for family life or weekend entertaining. The layout is practical, the rooms are bright, and the atmosphere feels like home. Newer replacement windows, metal roof, insulated walls, furnace (2018), AC (2021), owned water tank (2022), and septic (2015), 200 amp panel -- everything's turnkey ready. Outside, you'll find a heated oversized garage and workshop perfect for storing your gear, working on projects, or accommodating all your outdoor hobbies. For those who value space and self-sufficiency, this setup is hard to beat.The location is what truly sets this property apart. The Maitland River, Falls Reserve trails, and a local baseball diamond are all just steps away. And with Goderich only 10 minutes down the road, you'll enjoy quiet village living without sacrificing access to shops, restaurants, and the lake. Whether you're looking for room to grow, a country retreat, or a smart investment this property delivers. Call to book your private showing today! **Click on the Multimedia button below for a closer look. (id:57557)
2344 Bruce Road 20
Kincardine, Ontario
This grand, family-sized farmhouse has been tastefully renovated and updated to stand the test of time. A brand-new solid maple country kitchen, custom-built by local Mennonite craftsmen, features quartz countertops, stainless steel appliances including built-in wall oven and beverage fridge, plus induction cooktop, apron sink and a stunning 9ft centre island. An impressive 8ft glass sliding door with transom window draws your gaze to views of the Bruce County countryside, while a walk-in pantry adds extra storage. Throughout the home, you'll find beautiful new solid ash flooring, soaring ceilings, a prominent central staircase, and large windows. A stone fireplace with propane gas insert creates a comfortable atmosphere, complemented by modern lighting. The original solid wood interior doors remain intact with matching trim. The exterior has been refreshed with new vinyl board and batten siding, enhancing the original brick, plus all-new exterior doors, including 9ft garage overhead doors with new automatic openers. A large double attached garage offers direct interior access to a useful mudroom. The homes flexible layout includes main-floor laundry, good sized bedrooms and an accessible option for a main-floor primary. There is a full washroom on each level for added convenience. Set on a private and scenic 1.5-acre lot, this home offers unobstructed countryside views and landscaped grounds with mature trees and perennials. Enjoy the outdoors from every angle, with east and south porches, plus a huge northwest wraparound deck with multiple walkouts. Theres ample space for kids and pets to run and play, vegetable gardening, and parking for your boat and trailer. A concrete pad provides potential foundation to build a workshop or additional garage. Ideally located less than 20km from both Kincardine and Port Elgin, just 15 mins to Paisley, and only 10 mins from Tiverton and Bruce Power, this exceptional rural property is the perfect place to call home. (id:57557)
3628 Line 12
Bradford West Gwillimbury, Ontario
Escape the City and find peace with this charming family home on 25 acres! Functional main level includes a foyer, large living room, renovated eat-in kitchen and pantry, dining room, family room with wood fireplace, and a mudroom off of the garage access with laundry & powder room. Second level has 4 good-sized bedrooms & a 4-piece washroom. The primary bedroom includes a 4-piece ensuite. Spacious lower level with separate entrance, kitchen, 3-piece bathroom, living room with wood stove, and huge bedroom. Additional storage and cold cellar. Recent updates include some flooring and kitchen (2023), painting (2024), 200 amp panel (2021), new oil tank (2024). Enjoy mornings on your back deck overlooking a fantastic view and catch the sunsets on your front porch in the evening. Other great features include: horse paddocks, a fenced chicken coop, circular driveway and additional exterior storage. This property presents a perfect blend of cleared land, forest, and a creek. Offering the best of both worlds, this property is conveniently located near the 400 and many amenities including prominent hiking trails like the Welsh Tract - Forest of the Secret Pond. (id:57557)
283 165 Av Ne
Edmonton, Alberta
This stunning home boasts over 2,800 square feet of living space on a 30-pocket lot, complete with an oversized garage. Nestled in the beautiful Quarry Landing neighbourhood, it is within walking distance of River Valley View and some of the area's top golf courses, as well as the highly regarded Horse Hill Elementary School. Featuring a total of five bedrooms and four full bathrooms, the main floor includes a spacious living room, dining area, family room, a bedroom, a full bathroom, and an elegant main kitchen equipped with beautiful finishes and a separate spice kitchen. White oak finishes add a touch of sophistication throughout the home.The upper level highlights a luxurious master bedroom complete with white oak finishes, a hotel-style five-piece ensuite, and a massive walk-in closet. You'll also find three additional bedrooms, two full bathrooms, a bonus room, and a separate laundry room.The home includes a separate entrance to the basement, offering the potential for rental development. (id:57557)
#1-518 4245 139 Av Nw
Edmonton, Alberta
Welcome to this fabulous 2-bedroom concrete-built condo in sought-after Clareview Court! This spacious unit features a bright living room with access to a large balcony complete with a gas BBQ hookup—perfect for outdoor entertaining. The kitchen offers ample cabinet and counter space, ideal for everyday cooking. Both bedrooms are generously sized and feature newer vinyl plank flooring, with the primary bedroom boasting a 4-piece ensuite for added comfort. This well-maintained complex is conveniently located just steps from the LRT, Superstore, Walmart, and the new community recreation centre with a pool and library. Condo fees include electricity, and the unit comes with one secure underground parking stall. (id:57557)
107 2253 Townsend Rd
Sooke, British Columbia
Welcome to Townsend Walk, one of Sooke’s most desirable townhome communities! Ideally located in the heart of Sooke, this development offers direct access to the municipal trail system and is just a short stroll to local schools and parks. As you enter, you'll be greeted by a charming covered front porch. Inside, this spacious 3-bedroom, 2.5 bathroom townhome features a bright and open design that’s perfect for modern family living. The 9ft ceilings and engineered hardwood floors enhance the generous great room, which includes a large kitchen, cozy living room and dining area with a door leading to the rear patio and a private, low-maintenance fenced yard. Main Floor Den as well! With an attached single garage and additional driveway parking, this home offers both convenience and style. It’s the perfect choice for those seeking quality, affordability, and easy-care living in a townhome setting. (id:57557)
5157 Dunn Pl
Nanaimo, British Columbia
Nestled in a highly sought-after North Nanaimo neighborhood, this exceptional home, built in 2008, offers over 3,400 sq. ft. of thoughtfully designed living space. With a bright and open layout, soaring 9-ft ceilings, and a custom floor plan, this home is perfect for families and investors alike. The main level features an inviting foyer with oversized double split entry doors, elegant crown moldings, and a spacious living room with a cozy natural gas fireplace. The beautifully crafted kitchen boasts ample cabinetry and counter space, making it a chef’s dream. Large windows bring in plenty of natural light, with glimpses of the ocean peeking through the trees. Three generous bedrooms and two full bathrooms complete the main level. Downstairs, a second large family room with backyard walkout provides additional living space, along with a fourth bedroom and third bathroom for the main home. The lower level also includes a fully legal two-bedroom suite with a private entrance, in-suite laundry, and a well-designed layout. If desired, one of the suite’s bedrooms can be seamlessly reclaimed as a fifth bedroom for the main residence. Impeccably maintained, this home is surrounded by lush landscaping with a built-in sprinkler system, adding to its curb appeal. A rare find in a prime location—don’t miss the opportunity to make this beautiful home yours! Measurement approximate, please verify if important. (id:57557)
Lot 5a, 10102 130 Avenue
Grande Prairie, Alberta
Prime opportunity awaits with this 1.59 acre vacant commercial lot, ideally situated in a high-visibility location perfect for development. With level terrain and easy access to major roads and infrastructure, this expansive parcel offers endless potential for a variety of commercial uses—retail, office, mixed-use, or industrial. Surrounded by growing businesses and residential neighbourhoods, the property benefits from strong traffic counts and excellent frontage. Whether you're an investor or a business owner ready to build, this lot is a blank canvas in a rapidly developing area. (id:57557)
1584 Davenport Crescent
Kingston, Ontario
Woodhaven. *Rare, 4 Bedroom End-unit Townhome. Built in 2013. 1687 Sq. Ft. above grade. Primary Bedroom with Walk-in Closet and Ensuite. 3 Additional 2nd floor bedrooms, plus Laundry Closet. Open Concept main floor with Patio door leading to an elevated Deck. Bonus Rear entry door (In-law potential). Finished Basement w/ plenty of storage and 3/4 Piece Bathroom Rough-in. (id:57557)
354 Elgin Street N
Ottawa, Ontario
PRIME LOCATION on Elgin Street - one of the top restaurant/bar entertainment areas in Ottawa. Space was a former restaurant/bar. 2 floors of 1500 sq ft each plus useable basement (3 washrooms, walk in cooler, office, storage). Main floor has bar, seating and kitchen. Second floor has bar, open area and 2 washrooms. 2 parking spaces at rear. Patio possible on city sidewalk. Tenant also pays for Property taxes, building insurance and management fee ($39k/year or $3300/month). Utilities, garbage, insurance extra. Bring your concept and become part of a bustling and energetic street! (id:57557)
63 Rouge Valley Drive W
Markham, Ontario
Downtown Markham Premium Lot, Rarely Found Luxury, Upscale Freehold Townhome, Facing Pond and Green Space with Spectacular Views. Approx 3532 sq ft Living Space with Beautiful Soaring 19 ft Ceiling and Large Window in Living Room as well as Fireplace. Open Concept, Bright and Spacious, One of the Best and Largest Lot. Dining Room has a Custom Cabinet with Coffee Bar Area and Wine Cooler. Family Size Kithchen has Gas Stove, Upgraded Appliance, Stone Counter Top and French Doors. 10 Ft Ceiling in Dinning, 9ft Ceiling thru out, with Hardward Floor, 3 Large Terrances to Relax, Garden and Entertain. Bigger, Upgraded Elevator has Service to All Levels. 3rd Floor Master Equipped with 6 Pcs Ensuite Featuring Jacuzzi, Bidet, Shower, Electric Fireplace, Double Sink, Looking over Rouge Valley as well as a Large Walk-in Closet. Retractable Sliding Screen Door in Master Room and Kitchen. Separate Basement Entrance with 9ft Ceiling and Built in Home Theater Speaker, Great for Family Room. Access 2 Car Garage with Storage from Basement. Minutes to all Amenities: Transit, VIVA Bus, Go, Highway 7, DVP, York U, Cinema, Supermarket, Restrauant, YMCA, etc. Come and See Yourself, Show with Confidence. (id:57557)
1333 Richter Street
Kelowna, British Columbia
This home has loads of Charm. High ceilings, bay windows, flooring includes hardwood and cork in Kitchen. The Master Bedroom has attic space or den area. The single garage could also work as a shop. 5 appliances come with the home. Owner occupied for past 10 years. Growing family looking for a larger home. Owner has been approached by developers in the past. This home is in a major development area and is earmarked in OCP for multifamily zone. Richter street has a number of apartment building developed across the street. Great investment opportunity. (id:57557)

