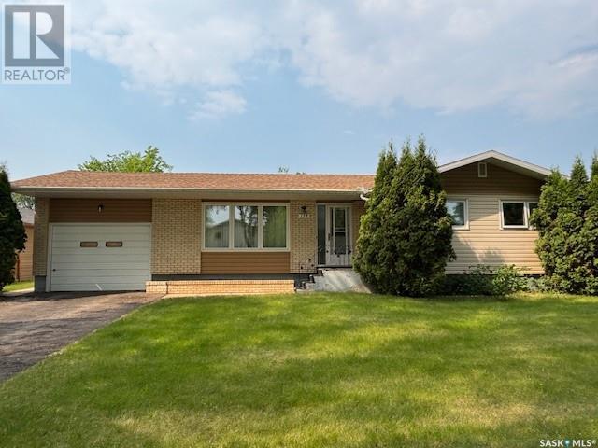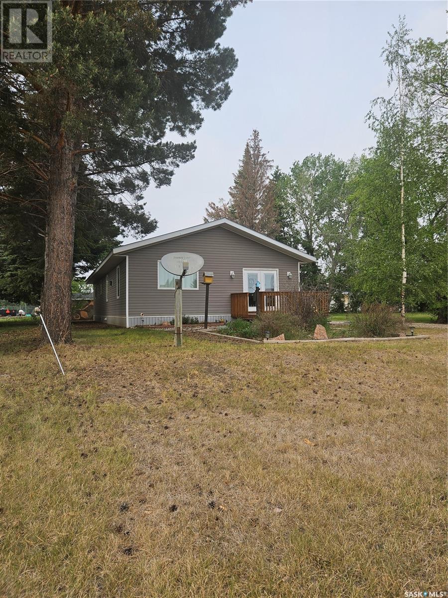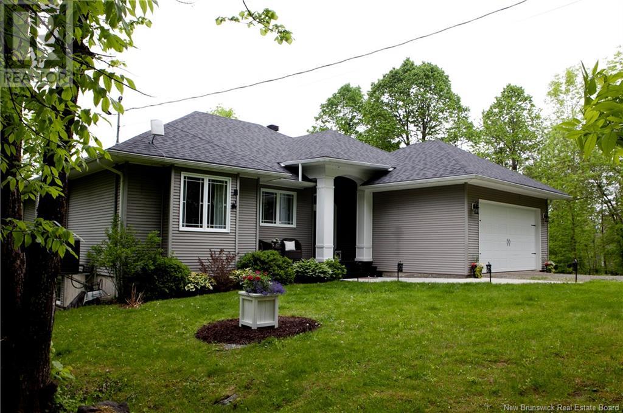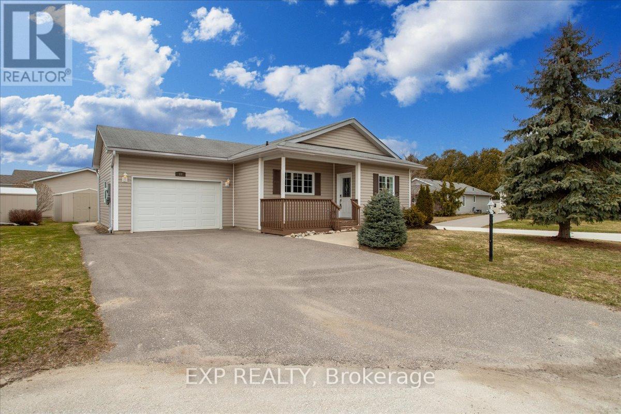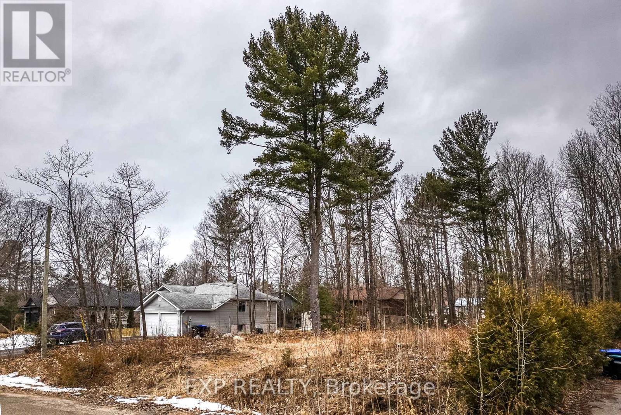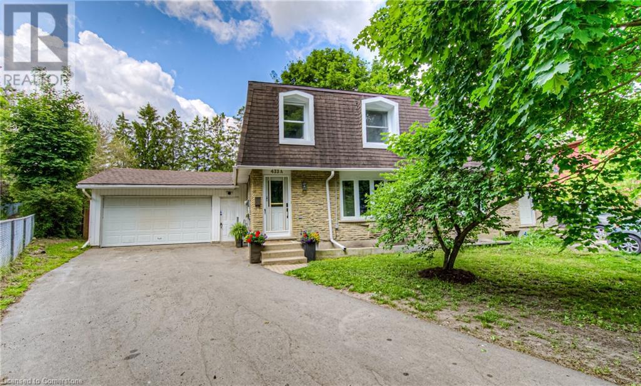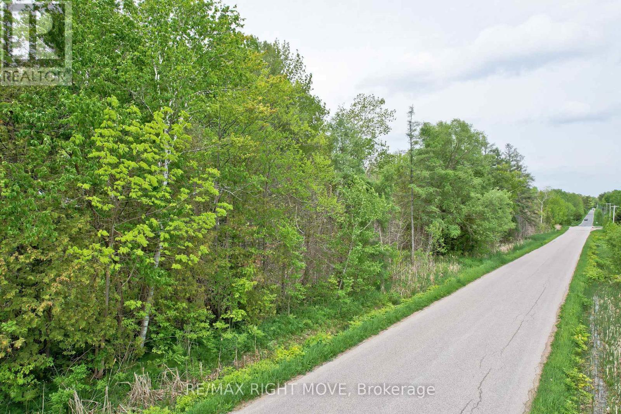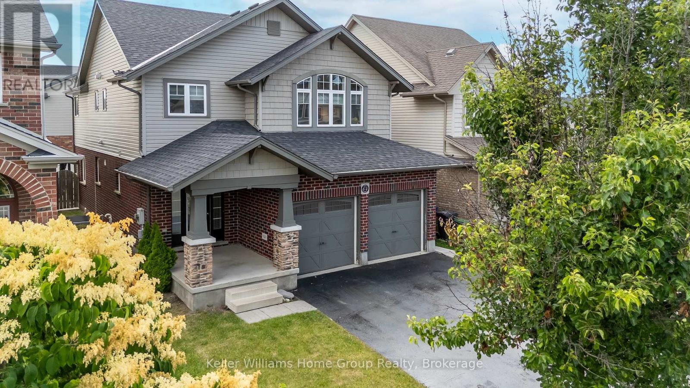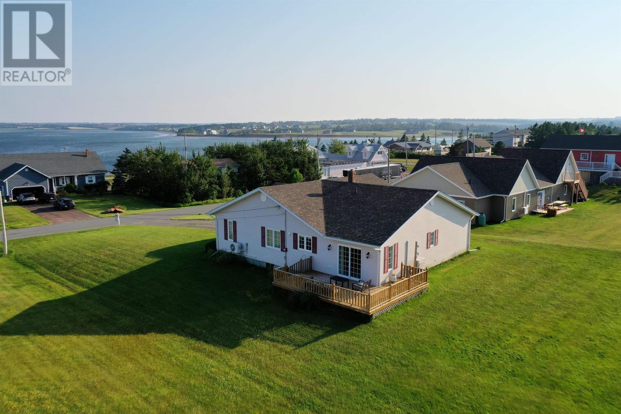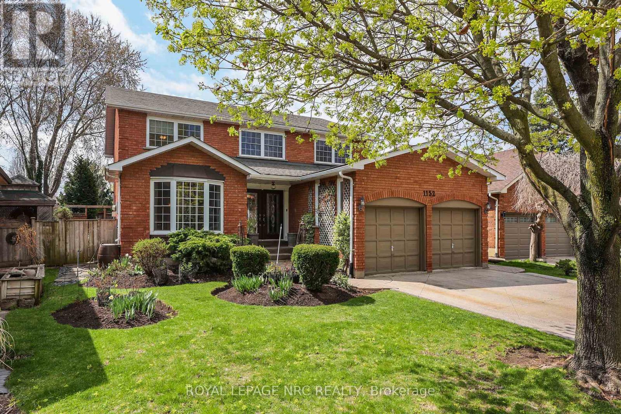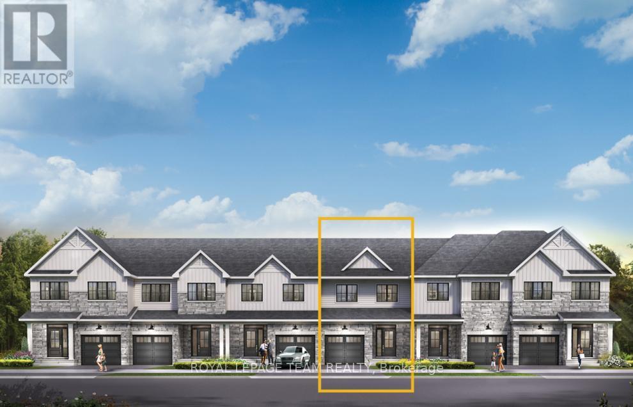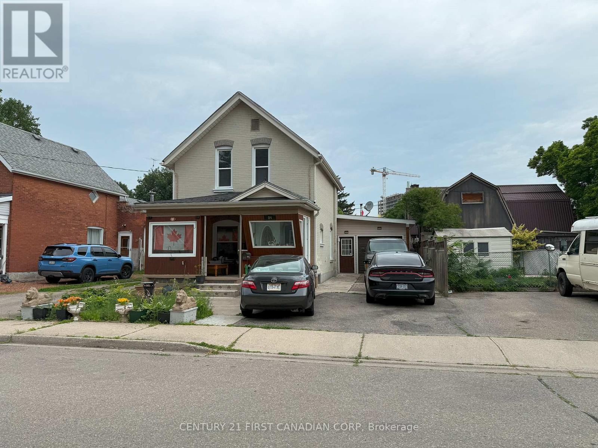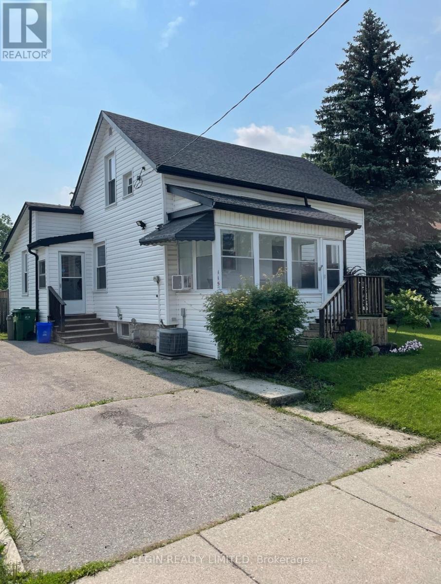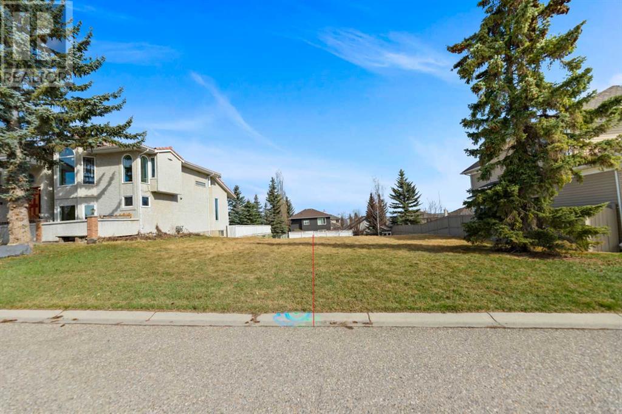123 Centre Avenue
Canora, Saskatchewan
Check out this lovely 1172 sqft home located in the town of Canora, SK. The main floor consists of an open kitchen w/ oak cabinets, dining area, living room, 3 bedrooms (one converted to main floor laundry) and a 3 piece bathroom. The basement is partially finished and contains a rec area, 2 piece bathroom and a large storage area. The spacious 70 x 120 yard in nicely treed which provides natural privacy and a secluded outdoor space for your enjoyment. Updates include: windows (excluding garage) - 2015; shingles - 2010; vinyl siding w/foam insulation - 2010; and hi-efficient furnace - 2008. Property also has central air and central vac!! Included in the purchase price: fridge, stove, washer, dryer, built in dishwasher, storage shed and all window coverings. Call today to set up an appointment!!! (id:57557)
526 Rupert Crescent
Codette, Saskatchewan
Discover easy single-level living at 526 Rupert Cr, Codette. This charming 1-bedroom, 1-bathroom bungalow is designed for comfort and convenience. Inside, you'll find an open kitchen and dining area that flows seamlessly into a large living room, perfect for entertaining or relaxing. Practical features abound, including a detached, insulated, and heated single garage for secure parking and a spacious shed for all your storage needs. The low-maintenance vinyl exterior and a large driveway offer ample parking. Located just a short drive from Nipawin, this home provides quick access to all amenities. Don't miss this opportunity for practical, comfortable living! (id:57557)
1214 5500 Mitchinson Way
Regina, Saskatchewan
Welcome to #1214-5500 Mitchinson Way — a condo that truly feels like home. Located on the 2nd floor of this well-loved Harbour Landing complex, this unit stands apart from the rest w/ thoughtful upgdes & finishes that were chosen not just for style, but for lasting quality. From the moment you step inside, you’ll notice this isn’t your typical condo. The open-concept layout is warm & inviting, w/ eng. hardwood & ceramic tile underfoot—chosen specifically to stand the test of time, instead of the builder-standard lam & lino. The kitchen is a real highlight, featuring sleek granite countertops, stainless steel appliances, upgraded light fixtures, & a functional eat-up counter that flows into a cozy dining area & bright living rm. The ductless split air conditioning system keeps the space comfortable year-round, & garden doors lead out to your own priv. balcony—perfect for morning coffee. The generously sized bedroom is anchored by a beautiful custom fluted wood feature wall, adding a touch of natural texture & calm to the space. A full 4-pc bathroom & in-suite laundry (optional) round out the unit, offering everyday convenience. Modern Decora switches & outlets are integrated into a smart home system, allowing you to control lighting from the seamless in-wall smart home hub, your phone, or even voice command using any of the popular platforms—an updg that blends style w/ practicality. This unit also offers the rare bonus of not just 1, but 2 parking stalls: an oversized undgrnd. space w/ a storage locker in front, & an additional surface stall for guests or a second vehicle. As a resident, you’ll also enjoy the complex’s landscaped courtyard—ideal for summer BBQs or quiet afternoons outdoors. All of this is nestled in one of Regina’s most convenient neighbourhoods, w/ Grasslands shopping, schools, & parks just minutes away. If you’re looking for something more elevated than the standard condo exp., this home is ready to welcome you. Book your private showing today! (id:57557)
102 335 Kingsmere Boulevard
Saskatoon, Saskatchewan
Affordable Main Floor Condo with Private Patio! This well-laid-out 2-bedroom, 2-bathroom main floor condo offers unbeatable value in a great neighbourhood. The thoughtful floor plan provides excellent bedroom separation for added privacy. At the same time, the bright and inviting living space flows out to your private patio, complete with convenient outdoor storage and direct access, perfect for those who prefer to avoid stairs or elevators. Located close to plenty of visitor parking and steps from a bus stop, this home is ideal for students, downsizers, or first-time buyers. Don’t miss this opportunity to own in a quiet, well-maintained community with everything you need at your doorstep! (id:57557)
Lot 24-4 Salem Road
Hillsborough, New Brunswick
Are you looking for a country residential building lot just outside of village limits without a ton of restrictions?!?? This approximately 1.72 acre lot is located on Salem Road & is ready for new owners. HST will be required. Contact your REALTOR® today. (id:57557)
Lot 24-3 Salem
Hillsborough, New Brunswick
Are you looking for a country residential building lot just outside of village limits without a ton of restrictions?!?? This approximately 1.71 acre lot is located on Salem Road & is ready for new owners. HST will be required. Contact your REALTOR® today. (id:57557)
5189 105 Route
Grafton, New Brunswick
WATERFRONT! You will love this executive home setting on the banks of the Saint John River. The open spacious entryway leads you to an amazing view of the water. Open concept kitchen, living and dining area. Main floor pantry and laundry. The main floor has three bedrooms with the primary leading to the deck that goes across the front of the house. Primary bath has an air jet tub. The downstairs has a great storage room with shelving. A huge family room that could easily be converted to a fourth bedroom. There is a room plumbed for a third bathroom as well. Finally there is another large room currently not completed that could be a bedroom and craft room or whatever you imagine. There are 2 sets of patio doors in lower level and the bonus is the lovely screened room for sitting out and not being eaten by flies! All this on a lovely sloping lot to the waters. Well maintained lawn (id:57557)
10 Atlantic Avenue
Wasaga Beach, Ontario
Welcome to 10 Atlantic Avenue in Park Place. Your Next Chapter Starts Here! Tucked within the vibrant, gated 55+ Parkbridge community of Park Place in beautiful Wasaga Beach, this charming 2-bedroom, 2-bathroom bungalow offers the perfect blend of comfort, convenience, and connection. With 1,100 square feet of thoughtfully designed living space, this move-in-ready home is ideal for those seeking a peaceful lifestyle without sacrificing amenities or community. Step inside to discover a bright and open layout with a cozy living area, kitchen, and sunny dining nook perfect for morning coffee. The primary bedroom features an ensuite bath, while the second bedroom is ideal for guests or a home office. Enjoy the ease of single-level living, plus the added benefit of an attached garage, private driveway, and lovely outdoor space for relaxing or gardening. Living in Park Place means more than just a beautiful home; it's a lifestyle. Residents enjoy access to an active clubhouse, indoor saltwater pool, fitness center, library, and various organized social events, clubs, and activities. There's even a walking trail and scenic ponds within the community, perfect for quiet strolls or morning walks. Outside the gates, you're just minutes from shopping, medical services, restaurants, a golf course, trails and the stunning sandy shores of Wasaga Beach. Whether you're looking to downsize, simplify, or enjoy life more, 10 Atlantic Ave offers the ideal setting to do just that. Experience the warmth of Park Place where neighbours become friends and every day feels like a getaway. Land Lease fee, including property taxes: $ 964.05 (id:57557)
13 Masters Lane
Wasaga Beach, Ontario
Welcome to 13 Masters Lane, a stunning home nestled in the heart of a prestigious golf course community in Wasaga Beach. Ideally located just moments from the clubhouse, provincial park, and the world-famous beach, this home offers the perfect blend of relaxation and recreation. Featuring 3 spacious bedrooms and 3 full bathrooms, including a luxurious primary ensuite with a walk-in closet, this home is designed for both comfort and convenience. The main floor boasts a large foyer with garage access and main-floor laundry, adding to the home's practicality. A versatile bonus room can be used as a formal dining space, home office, cozy den, or even converted into a third main-floor bedroom to suit your needs. Downstairs, the finished basement offers excellent in-law potential, ample storage space, and room for additional living arrangements. Recent updates, including a new furnace, ensure efficiency and comfort year-round. Outside, the home shines with beautiful landscaping and fantastic curb appeal, creating a welcoming atmosphere for guests and family alike. This home has an inground sprinkler system and automatic garage door opener for convenience. This is a rare opportunity to own a home in one of Wasaga Beach's most desirable neighborhoods don't miss your chance to make it yours! (id:57557)
98 Rue Vanier
Tiny, Ontario
Nestled in the highly desirable area of Lafontaine, this beautiful lot presents a unique opportunity to build your dream home within steps of three public beaches, known for their white sandy shores and free access. The lot, characterized by dry sand and an elevated position, offers the perfect site for your future home or cottage, recently cleared while preserving a stunning tree that adds to the charm and provides natural shade. Located on a quiet, tree-lined street with minimal traffic, it promises a peaceful and private setting. Utilities including water, electricity, and internet are conveniently located at the property line, simplifying the building process. For boat enthusiasts, the Tiny Cove Marina is just a three-minute drive away, enhancing the appeal of this location for those who love water activities. This lot represents a rare chance to invest in a sought-after location, ideal for those looking to enjoy the beauty of Lafontaine, whether as a year-round residence or a vacation getaway. (id:57557)
215 2459 Cousins Ave
Courtenay, British Columbia
Bring your business to this amazing opportunity in the heart of Courtenay! This 1,491 sq. ft. open design commercial space offers a versatile layout with 18.5 ft ceilings allowing an addition of a second floor or mezzanine, making it ideal for a variety of businesses. A large bay door at the rear provides easy access for deliveries, shipments, or equipment, ensuring seamless operations. Ample parking and easy access allows easy flow for clientele to your doorstep. Book a showing today to see how this space can help your business grow. (id:57557)
141, 850 Belmont Drive Sw
Calgary, Alberta
Located in a prime spot within a newer community, this beautifully maintained townhouse offers a perfect blend of comfort, style, and convenience. Just minutes from all the amenities of 162nd Avenue SW, you’ll enjoy easy access to movie theatres, grocery stores, restaurants, banks, the CTrain, and the natural beauty of Fish Creek Park. The area is also well-served by nearby schools, walking paths, and plenty of parking, with quick routes to South Health Campus, Stoney Trail, and Deerfoot Trail, making commuting across the city effortless.This thoughtfully designed home features a single attached garage that opens into a versatile flex space, ideal for a home office, gym, or additional living area. The main level boasts an open-concept layout that seamlessly connects the kitchen, dining, and living areas. The kitchen is both stylish and functional with quartz countertops, stainless steel appliances, an L-shaped island with eating bar, a pantry closet, and a window over the sink for added natural light. Durable vinyl plank flooring flows throughout the main floor, while the carpeted stairs provide added comfort. A convenient half bath completes this level.The living room opens to a spacious balcony overlooking the courtyard and includes a gas line for your BBQ. Upstairs, you’ll find two large master bedrooms, each complete with its own ensuite. One features a custom tile shower and quartz counters, while the other offers a full four-piece bathroom. The laundry is also conveniently located on the upper floor.Set in a well-managed complex with low condo fees and excellent internal access, this move-in ready home combines modern finishes with thoughtful design and functionality. It’s a must-see property that truly stands out. (id:57557)
73 Elliot Wd
Fort Saskatchewan, Alberta
Welcome to this spacious 2-storey home located in the desirable South Pointe community of Fort Saskatchewan. The main floor offers a functional layout featuring a den, mudroom, a stylish kitchen with pantry, a bright dining area, a cozy living room with a fireplace, and a convenient 2-piece bathroom. Upstairs, you’ll find a large bonus room perfect for family time or a home office. The primary bedroom includes a walk-in closet and a luxurious 5-piece ensuite. The second bedroom also features a walk-in closet and its own private 4-piece ensuite, while a third bedroom is served by an additional 4-piece bathroom. Completing this fantastic home is a separate entrance, walkout basement and a double attached garage, offering plenty of parking and storage. This home blends comfort, space, and functionality—perfect for modern family living. (id:57557)
9614 100 Avenue
Lac La Biche, Alberta
Welcome to this spacious 1745 sq. ft. home in the highly sought-after Crescent Heights subdivision, located in the heart of Lac La Biche. With 4 bedrooms, 4 bathrooms, and a fully finished basement with an ICF foundation, this home offers ample room for growing families. Enjoy the convenience of a walkout basement that leads to a fenced backyard, perfect for outdoor activities. The main floor features a cozy gas fireplace in the living room, while the large deck at the back of the home is ideal for relaxing and entertaining. Stainless steel appliances are included, making the kitchen a dream for cooking and entertaining. The 19x21 heated double garage with floor drain provides year-round comfort and functionality. Don’t miss out on this incredible opportunity to own a home in a prime location! (id:57557)
63 Lionsgate Avenue
Hamilton, Ontario
Welcome to 63 Lionsgate Avenue, a beautifully maintained 4-level backsplit located on a quiet, family-friendly street in Hamilton’s desirable West Mountain neighbourhood. Offering nearly 2,000 sq ft of finished living space, this home has been thoughtfully updated to blend everyday comfort with timeless charm. A bright entryway leads to open living and dining areas filled with natural light and anchored by brand-new engineered hardwood flooring. The renovated kitchen features white cabinetry, solid surface countertops, subway tile, stainless steel appliances, and elegant wainscoting—both stylish and functional for busy family life. Upstairs, three spacious bedrooms with hardwood floors and ceiling fans provide comfort year-round. The updated 5-piece bathroom, finished in soft neutral tones, offers a spa-like feel with enough room to keep busy mornings stress-free. On the lower level, a versatile fourth bedroom sits beside a large family room with sliding glass doors that open to a private backyard patio—ideal for entertaining, relaxing, or enjoying morning coffee. A cozy gas fireplace makes it the perfect spot during colder months. The finished basement includes a large rec room, laundry, and ample storage, plus bonus overhead storage in the garage for seasonal items. With major updates over the last eight years—including roof, windows, chimney, flooring, kitchen, and bathrooms—this home is move-in ready. Close to schools, parks, shopping, and transit, with quick access to the LINC and Hwy 403, this is the ideal family home in a truly welcoming community. (id:57557)
433 Midwood Crescent Unit# A
Waterloo, Ontario
This outstanding semi sits on a massive and private pie-shaped lot on a quiet crescent in west Waterloo close to shopping, schools and public transportation. There have been extensive renovations and updates throughout. The kitchen is bright with an abundance of natural light, white cabinetry and granite countertops with a large center island. The living room is spacious with a gas fireplace and the main floor also includes a separate dining area as well as a two-piece bathroom. There are three good sixed bedrooms upstairs and the basement features a recroom and three-piece bathroom. There is an attached double garage with a long driveway for all of your vehicles. (id:57557)
135 Pugh Street
Milverton, Ontario
Welcome to 135 Pugh Street — where luxury meets flexibility. Experience upscale living in this expansive semi-detached home, thoughtfully crafted by Cailor Homes. Backing directly onto a lush forest, this property offers rare, uninterrupted privacy in the charming and growing community of Milverton. This home delivers space, style, and exceptional value—especially when compared to similar properties in nearby urban centres. Imagine a semi-detached custom home with high-end finishes, a designer kitchen with oversized island, upgraded flat ceilings, dual vanity and glass shower in the ensuite, and a spacious walk-in closet. The layout is fully customizable with Cailor Homes’ in-house architectural team, or bring your own plans and vision to life. Prefer a traditional family layout with room to grow? Don’t miss this rare opportunity to own a fully customizable luxury semi—with forest views and future development potential—at a fraction of the cost of big city living. This property is also available as a single-family home with an unfinished basement for $699,000. (id:57557)
1382 Wilson Point Road
Severn, Ontario
2.198-acre treed lot located on the edge of the City of Orillia abutting Severn Township. This is a perfect opportunity to build your dream home and enjoy a country feel, all while being within city limits and just minutes from all the amenities. The seller has various reports available. Close to schools, parks, recreation trails, Lake Couchiching, Highway 11 and more. Don't miss this opportunity! (id:57557)
64 Laughland Lane
Guelph, Ontario
Welcome to 64 Laughland Lane!!! Where Elegance Meets Opportunity Step into unparalleled elegance at 64 Laughland Lane, a true masterpiece nestled in the prestigious Pine Ridge neighborhood of Guelph, within the sought-after Westminster Woods community. This is more than a home it's a lifestyle statement.Every detail of this exceptional residence has been thoughtfully curated to reflect luxury and sophistication. From the moment you enter, youre greeted by a meticulously designed layout that offers separate living, family, and dining rooms, perfect for both intimate gatherings and grand entertaining.The fully remodeled kitchen and bathrooms feature high-end finishes and designer touches, while new roof shingles, elegant light fixtures, and luxurious upgrades elevate the homes timeless appeal.The main level boasts spacious bedrooms and spa-inspired bathrooms, offering comfort, tranquility, and everyday indulgence. Downstairs, a legal basement apartment with a private entrance provides not only privacy but exceptional income potentialideal for extended family or tenants.Every room tells a story. Every corner invites you to linger. This home is a true original, blending creativity, functionality, and investment potential into one extraordinary opportunity.Make 64 Laughland Lane part of your life's most valuable collection. (id:57557)
1163 25th Line Road
Algonquin Highlands, Ontario
A newly severed, beautiful 5-acre building lot. A driveway has been installed for easy access to see what this property has to offer. Take a walk through the trail to find a beautiful building site with lots of room for your dream build. Very private and located on a quiet year-round municipally-maintained road. Hydro is along the lot line. Located 5 minutes from Carnarvon, 10 minutes from West Guilford, 15 minutes from Minden and 20 minutes from Haliburton. Perfectly located no matter where you need to go. Sale price is subject to HST. (id:57557)
45 Lantern Hill Drive
North Rustico, Prince Edward Island
Great opportunity to own this beautiful Water view home on the most desirable areas on PEI. Gorgeous views from this gorgeous home that has everything you need on the main level. An open airy floor plan with the potential of the new owners finishing the full basement for more living spaces, such as a large den or family room. Main level features open concept eat in kitchen and living room plus another large open concept space with large entrance, formal dining room and front sitting area overlooking the Rustico bay! There?s sliding patio doors that take out to wonderful deck and lots of green space for gardening and enjoying the great outdoors. This amazing home also features a primary bedroom with walk in closet and private bathroom plus 2 more guest bedrooms, a full bathroom, laundry room and attached 2 car garage. Here your family and friends can enjoy being only a few steps away from the beach, boardwalk, deep sea fishing, shops, restaurants and all the great things the Town of Rustico has to offer. Here you can live where the views are breathtaking everyday! (id:57557)
4126 Prokich Court
Beamsville, Ontario
This stunning family home truly checks all the boxes! Offering over 4,000 sq ft of beautifully designed living space, it features 4+1 bedrooms, 4 bathrooms, a finished basement, and a fully finished garage. Tucked away on a quiet court, this home is just steps from schools and parks, and boasts incredible curb appeal with new interlock in both the front and back. The backyard is a summer dream, complete with an inground pool and plenty of space to entertain or relax. Inside, you’ll find thoughtful upgrades throughout, including custom closets, motorized blackout blinds, spacious bedrooms, and stylish accent walls. (id:57557)
6715 & 6803 66 Street
Lloydminster, Alberta
15,900 shop area and 3650 sq.ft office area 19,550 sq.ft. on 4.64 acres in Hill 7 subdivision, 10 ton crane ready. Great access in all directions. Building is sold as is. (id:57557)
312 - 10 Sunrise Avenue
Toronto, Ontario
Discover this delightful 2-bedroom, 1-bath condo nestled in the heart of Victoria Village. Bright, airy, and filled with potential, this cozy home offers a clear, unobstructed view from the private balcony, perfect for morning coffee or unwinding at sunset. Step into a space that's move-in ready, yet offers room to personalize and make your own. Whether you're a first-time buyer, savvy investor, or looking to downsize, this unit offers a rare blend of comfort, convenience, and value. Highlights: Spacious open-concept living and dining area. Private balcony with serene panoramic views. Functional kitchen with plenty of storage. Two generous bedrooms with ample closet space. Well-maintained 3 piece bathroom recently renovated with clean finishes. Quick closing available...get settled fast! Don't miss this opportunity to own in a sought-after neighborhood with parks, transit, and amenities just minutes away. Offers welcome anytime. This gem is priced to sell! (id:57557)
594 Seneca Drive
Fort Erie, Ontario
Step inside this exquisite custom-built executive bungalow in the sought-after Waverly Beach community. This home is perfect for anyone seeking a move-in-ready property with exceptional finishes. The open-concept main floor is bathed in natural light thanks to large windows and features elegant hardwood flooring and a fireplace. A stylish, modern kitchen takes center stage, equipped with stainless steel appliances, a versatile center island for entertaining or everyday dining, and plenty of cupboard space to keep everything organized. This home was designed with both comfort and functionality in mind, with pot lights throughout, ensuring every corner is both practical and chic. The primary bedroom includes a modern 5-piece ensuite bath with a soaker tub and a stand-up shower. There is an additional 4-piece bathroom on the main floor, perfect for guests. On the lower level, you'll find a fully finished 2 bedroom apartment with a separate entrance. This is ideal for an aging family member or has great potential for extra income. The apartment also has a 4 piece bathroom, a large modern kitchen with stainless steel appliances and plenty of cupboard space, as well as a generous family room. It also features gorgeous polished concrete flooring with in-floor hot water heating and three zones. The outside is equally as impressive with a landscaped yard and a covered porch - perfect for entertaining and BBQing. The attached double garage and private double driveway provide plenty of parking. A stone's throw to the lake and beaches, and minutes to the border, amenities, schools, parks, and highways - makes this ideal for families or professionals. *** DIRECTIONS: From Dominion Rd, head south onto Bassett Ave, then turn left onto Seneca Dr. Follow Seneca Dr until you see 594 Seneca Dr on the left-hand side. (id:57557)
1152 Rushbrooke Drive
Oakville, Ontario
Nestled in the sought-after Glen Abbey community, on one of its most prestigious streets welcome to 1152 Rushbrooke Drive! This residence isa former Green Park model home, renowned for craftsmanship and enduring design. Step inside and be greeted by the elegance of an expansive foyer and curved oak staircase. The living room offers a tranquil space to relax, enhanced by a custom two-way gas fireplace which equally serves the adjacent office or formal dining room. For the culinary enthusiast, the kitchen is a dream come true, featuring an oversized, professional gas stove, custom solid maple cabinetry and granite countertops. The dining area seamlessly flows from the kitchen and overlooks the beautifully maintained backyard, offering a picturesque backdrop for family meals and entertaining. The spacious family room, also overlooking the serene backyard, provides a cozy retreat with a solid brick fireplace for chilly winter evenings. The family room boasts a custom wet bar, ideal for hosting gatherings. Ascend the elegant staircase to the upper level of the home, where you will discover four generously sized bedrooms, including a luxurious primary suite with an ensuite bathroom. A second full bathroom serves the remaining bedrooms, ensuring convenience for the whole family. Enjoy over 2900 square feet of living space between the main and upper levels. Additionally, the basement offers over 1500 square feet of untouched potential which can be designed to perfectly meet your family's needs and lifestyle. Outdoor living is at its finest in this remarkable backyard. If you have a passion for gardening, you'll adore the meticulously cared-for grounds. Imagine spending hot summer days lounging by the impressive 20 x 40 custom heated pool, complete with a built-in hot tub for ultimate relaxation. This backyard oasis truly needs to be seen in person to be fully appreciated. Don't miss this incredible opportunity to own a piece of Glen Abbey's finest real estate. (id:57557)
889 Eileen Vollick Crescent
Ottawa, Ontario
Unwind in the Ashbury Executive Townhome. The open-concept main floor is perfect for family gatherings, from the bright kitchen to the open-concept dining area to the naturally-lit living room. The second floor features 3 bedrooms, 2 bathrooms and the laundry room. The primary bedroom includes a 3-piece ensuite, a spacious walk-in closet and additional storage. Brookline is the perfect pairing of peace of mind and progress. Offering a wealth of parks and pathways in a new, modern community neighbouring one of Canada's most progressive economic epicenters. The property's prime location provides easy access to schools, parks, shopping centers, and major transportation routes. January 27th 2026 occupancy! (id:57557)
871 Eileen Vollick Crescent
Ottawa, Ontario
There's more room for family in the Lawrence Executive Townhome. Discover a bright, open-concept main floor, where you're all connected from the spacious kitchen to the adjoined dining and living space. The second floor features 4 bedrooms, 2 bathrooms and the laundry room. The primary bedroom includes a 3-piece ensuite and a spacious walk-in closet. Brookline is the perfect pairing of peace of mind and progress. Offering a wealth of parks and pathways in a new, modern community neighbouring one of Canada's most progressive economic epicenters. The property's prime location provides easy access to schools, parks, shopping centers, and major transportation routes. January 29th 2026 occupancy! (id:57557)
891 Eileen Vollick Crescent
Ottawa, Ontario
Live well in the Gladwell Executive Townhome. The dining room and living room flow together seamlessly, creating the perfect space for family time. The kitchen offers ample storage with plenty of cabinets and a pantry. The main floor is open and naturally-lit. The second floor features 3 bedrooms, 2 bathrooms and the laundry room. The primary bedroom offers a 3-piece ensuite and a spacious walk-in closet. Finished basement rec room for added space! Brookline is the perfect pairing of peace of mind and progress. Offering a wealth of parks and pathways in a new, modern community neighbouring one of Canada's most progressive economic epicenters. The property's prime location provides easy access to schools, parks, shopping centers, and major transportation routes. January 28th 2026 occupancy! (id:57557)
2513 Esprit Drive
Ottawa, Ontario
Discover the epitome of modern living in this spacious Minto Waverley model. Meticulously designed home boasting 4 bedrooms as well as a convenient guest suite, totaling 5 bedrooms in all. This home offers a harmonious blend of comfort and sophistication. Step inside to find a home adorned with numerous upgrades throughout. The kitchen is a chef's delight perfect for culinary adventures and entertaining guests. Luxurious touches extend to the bathrooms, exuding elegance and functionality at every turn. Main floor features an inviting ambiance, with ample space for relaxation and social gatherings. Retreat to the finished basement, ideal for recreational activities or a cozy movie night with loved ones. Don't miss out on making this dream home yours today. Avalon Vista is conveniently situated near Tenth Line Road - steps away from green space, future transit, and established amenities of our master-planned Avalon community. Avalon Vista boasts an existing community pond, multi-use pathways, nearby future parks, and everyday conveniences. No immediate rear neighbours, backing onto greenspace. January 29th 2026 Occupancy. (id:57557)
223 Byam Avenue
Temiskaming Shores, Ontario
This well-maintained bungalow offers 3+1 bedrooms, 2 full baths, and a spacious layout on a large lot near schools and amenities located in a family neighborhood. The bright main floor features an open-concept kitchen and living area with modern touches, while the finished basement adds a rec room, with bedroom, and 3-piece bath. The newly installed back deck and pool is great for hosting, and will keep you entertained all summer long. The open yard is ideal for kids and pets to play. | Bathrooms, Basement, Fencing, Backyard Pad (2022) | Pool Install 2024 | New deck 2025| (id:57557)
414 Marcella Street
Temiskaming Shores, Ontario
Priced to Sell! Clean, well kept home with a long list of recent updates located in a friendly neighbourhood ready to be moved in. This 3 bedroom 1.5 bath is suitable for a growing family. Hook ups for main-floor laundry readily available. The dedicated dining room, living room and fenced in yard offers great options for family time with the Haileybury beach being just a short 10 minute walk away. Unfinished basement is used for utilities and storage. The spacious 32.3 X 16.5 garage is optimal for a workshop, and/or sheltering your vehicles. See list of recent updates: 200amp Electrical panel and wiring (2022) - PEX Plumbing (2022)- Tin roof (2022) Kitchen, second floor, and bathroom Vinyl flooring(2022) Toilets(2022). (id:57557)
5319 12 Avenue
Edson, Alberta
This welcoming 4-bedroom, 2-bathroom bi-level home is ready for a new family! Nestled on a quiet street close to schools and shopping, it offers comfort, space, and thoughtful updates throughout. The main floor features a spacious primary bedroom with a convenient 1-piece ensuite, two additional bedrooms, a bright and generous living room, and a large kitchen with an adjoining dining area—perfect for family meals and gatherings. Downstairs, you'll find a freshly updated basement complete with a large family room, a fourth bedroom, a 3-piece bathroom, a laundry room, and extra storage space. Recent improvements include new flooring, trim, fresh paint, a hot water tank (2024), and a brand-new washer and dryer. Step outside to enjoy a private backyard with a covered deck—ideal for relaxing or entertaining. The detached double garage offers two overhead doors with automatic openers and new shingles installed in 2024. With a great layout, modern updates, and a family-friendly location, this home is move-in ready and full of potential! (id:57557)
84 Port Street
Brantford, Ontario
Welcome to this charming 2-storey detached brick home, centrally located to schools and major shopping! This fantastic property features a spacious main house with 3 generously sized bedrooms and 2 bathrooms, ideal for owner occupied with income generating apartment. Step outside and enjoy your private oasis with a refreshing in-ground pool, perfect for summer entertaining. The property also boasts a convenient covered carport and a detached 2-car garage, providing ample parking and storage. A fantastic bonus is the separate one-bedroom basement apartment, complete with a 4-piece bathroom, offering excellent potential for rental income or a private space for extended family. You'll appreciate the many updates and improvements throughout the home with just a few items needing to be completed. Don't miss the opportunity to own this incredible property! (id:57557)
1023 Manchester Road
London North, Ontario
Opportunity knocks in Hunt Club, London's premier neighbourhood of charm and prestige. This well cared for one-floor executive home offers both elegance and ease. You'll be welcomed into a grand foyer and a thoughtfully designed layout, where rich hardwood floors flow throughout and California shutters adorn many windows, creating a timeless and polished look. The spacious living room is the heart of the home, featuring a cozy gas fireplace framed by custom built-in storage and seating ideal for relaxing evenings or entertaining guests. The renovated eat-in kitchen is a chef's delight with sleek quartz countertops, a stylish backsplash, generous storage and modern appliances; a seamless blend of form and function. The primary suite is your private retreat with a built-in closet, a separate walk-in closet, and a spa-inspired ensuite with a double vanity and bathtub overlooking the tranquil backyard. The expansive lower level remains unfinished, offering endless possibilities for future living space options, and includes a rare walk-up to the double garage. The beautifully landscaped garden with storage shed and stone patio provide a serene backdrop for summer gatherings or quiet mornings. Private and picturesque, yet perfectly located for everyday convenience. Don't miss your chance to call Hunt Club home where upscale living meets comfort and community. (id:57557)
115 Balaclava Street
St. Thomas, Ontario
Don't miss this fantastic opportunity to own a beautifully updated 1.5 storey home located on the desirable north side of St. Thomas, offering quick and easy access to London and Highway 401. This inviting home features 3 bedrooms, main floor laundry for added convenience, and an open-concept kitchen complete with a large island that seamlessly flows into the dining and living areas perfect for entertaining or family living. Step outside to discover a truly oversized backyard ideal for relaxing, gardening, or creating your dream outdoor space. This one is a must-see! (id:57557)
6 Jasper Drive
Logan Lake, British Columbia
Welcome to peaceful Logan Lake! This 3-bedroom, 2-bathroom rancher offers the perfect blend of comfort and convenience — all on one level. Enjoy abundant natural light throughout, a spacious living room with a cozy wood stove and vaulted ceilings, along with a well-appointed kitchen featuring granite counters, granite sink, gas stove, pantry and plenty of storage. The large primary bedroom includes two closets and a 4-piece ensuite with a relaxing soaker tub and heated floors. Enjoy high end finishes like Oil-rubbed bronze faucets and heated tile floors. Step outside to a generous patio that is perfect for entertaining, and a fully fenced yard with a mix of green space and low-maintenance landscaping and includes a dog run. Beyond the back fence, you’ll find additional space ready for your creative vision and also features 2 sheds! Up top you'll find an additional shop that is perfect for hobbyists. Recent upgrades include a new furnace (2022) and a new washer & dryer (2022). Conveniently located just a short walk from schools, shopping, hiking trails, and scenic Logan Lake—plus only 30 minutes to Kamloops. Don’t miss out on this fantastic opportunity! (id:57557)
5 Mcgill Drive
Kawartha Lakes, Ontario
Your Dream Lakefront Retreat! Stunningly renovated 5-bedroom, 3-bathroom home on a private lakefront lot with over $400,000 in upgrades. Enjoy breathtaking views and year-round lakeside living in this beautifully designed 4-season home. The custom kitchen features waterfall granite countertops, stainless steel appliances, custom cabinetry, and a spacious walk-in pantry. The bright dining area opens to a brand-new deck - perfect for entertaining or relaxing by the water.The sunken living room offers a cozy fireplace and walkout to the patio and private beach, seamlessly connecting indoor and outdoor living. Spacious bedrooms and updated bathrooms offer style and comfort throughout. Swim, boat, or unwind in your own backyard oasis.Extras: New stainless steel appliances, walk-out deck, private beach access, updated bathrooms, new flooring, custom cabinetry, and oversized pantry.A true turnkey property - perfect for year-round living, a weekend retreat, or a luxury vacation rental. (id:57557)
824 Bertrand Terrace
Peterborough West, Ontario
Sought-after West End, Stunning 2+3 bedroom custom-designed all-brick bungalow offers in-law potential. Features include two kitchens, vaulted 12-foot ceilings in the living room, floor-to-ceiling stone fireplace, walkout to upper deck, and wide plank oak hardwood flooring throughout. The primary bedroom boasts a walk-in closet. The lower level features 9-foot ceilings, bright with walkout. Additional upgrades include a new roof (2025), plenty of parking, on a quiet street, and proximity to Highway, Kawartha Golf, Jackson Creek Trail, Peterborough Sports and Wellness Centre, schools, parks, and hospital!! (id:57557)
1556 Davenport Crescent
Kingston, Ontario
Welcome to this bright and spacious 3-bedroom end-unit townhome located in Kingston's sought-after Woodhaven community. This Braebury Georgian Bay model boasts an open-concept main floor filled with natural light from the expansive rear windows. Featuring elegant hard wood flooring, a welcoming dining area, and patio doors off the dinette that lead to a fully fenced backyard perfect for relaxing or entertaining. Step out onto the deck and enjoy the privacy of having fully fenced yard, with plenty of space for children to play or pets to roam. The stylish kitchen comes equipped with a gas stove, all appliances included, a center island, and a generous pantry for extra storage. Upstairs, the primary bedroom is a true retreat with a cozy sitting area, walk-in closet, and a spacious 4-piece ensuite. Two additional bedrooms, a full main bath, and the convenience of upper-level laundry complete the second floor. The finished basement offers a versatile rec room, ample storage, and a rough-in for a future bathroom. With central A/C and efficient utility costs, this move-in ready home blends comfort, functionality, and value - ideal for families or first-time buyers! (id:57557)
2915 37th Street W
Saskatoon, Saskatchewan
Welcome to this large bi-level currently being used as a care home. Boasting bright and spacious residential rooms, the bathrooms are equipped with hand bars for support and safety. There are 8 bedrooms in total and 3 bathrooms with 2 laundry rooms. The flooring is ceramic for easy cleaning and is hypoallergenic. There is a sunroom that can be used for afternoon tea or meditation, or just to relax in. The living room has a gas fireplace to cozy up with and the kitchen has a large island making meal prep a breeze. Double doors off the kitchen lead you to a large deck with pergola perfect for those warm evenings to sit and admire our wonderful skies. The basement has a nice gathering room/living room and there is a stairlift from the main floor to the basement. The energy efficient boiler system is new and worth approx $20,000. There is in floor heating in the basement. This great property is located in the heart of Hampton Village, close to the Shopper's and walking distance to 2 parks. Book your showing today! (id:57557)
518 6 Avenue
Fox Creek, Alberta
Just down the street from school this bungalow has plenty to offer. Home has 4 bedrooms, 2 baths, kitchen has lots of space for cooking and storage included 5 appliances, side dinning area and large living room with huge window. In the lower level there is another massive family area, office, and the 4th bedroom, 3/4 . bath along with cold storage and large laundry room. Outside has a massive garden with green house large back yard is fully fenced. HOME HAS NEWER WINDOWS, SIDING, SHINGLES AND FURANCE !! (id:57557)
27 Armstrong Street
Erin, Ontario
Welcome to 27 Armstrong Street. A Rare Gem in the town of Erin! Experience the perfect blend of elegance, comfort, and space in this beautifully maintained 5-bedroom family home, nestled on a one-acre lot in one of Erin's most sought-after neighborhoods. Step inside to find a thoughtfully designed layout that includes a main-floor in-law suite, with gas fireplace, ideal for multi-generational living or private guest quarters. The spacious principal rooms offer an abundance of natural light, creating a warm and inviting atmosphere throughout. The real showstopper? Your own private backyard oasis. Enjoy summers like never before with a 20' x 40' saltwater pool, surrounded by lush landscaping and ample space for entertaining, relaxing, or simply soaking up the sun. Additional features include: Spacious eat-in kitchen with walkout to deck. Separate formal dining and living areas, plus a main floor office. Large primary bedroom with a 5pc ensuite bath and walk in closet. Finished basement with additional living space & 6th bedroom. Large detached 2 car garage and ample driveway parking. Quiet, family-friendly street with easy access to town amenities, schools, and scenic trails. Whether you're hosting friends, raising a family, or seeking space and serenity just outside the city, 27 Armstrong Street offers it all. (id:57557)
9866 Old Spallumcheen Road
Sicamous, British Columbia
Incredible & Rare Opportunity in Beautiful Sicamous! Welcome to your personal Shuswap retreat - an extraordinary 4.99-acre property offering not one, but two full-sized homes plus three finished cabins, each complete w/ its own private hot tub. The perfect blend of rustic charm & modern comfort, ideal for multi-generational living, a home w/ mortgage helper or as an investment opportunity. The lovely log home boasts 2,491 sqft, 4 beds, 2 baths, & a grand stone fireplace that brings warmth & character to the open-concept living area. Imagine cozy evenings by the fire or entertaining on the large deck w/ views of your own piece of paradise. The second dwelling is a spacious double-wide manufactured home offering 4 beds & 2 baths across 1,360 sqft. With a large deck & its own hot tub, it’s perfect for guests, family, or rental income. Outside, you’ll find an abundance of space to relax, garden & explore. Each of the three finished cabins is thoughtfully equipped w/ a hot tub, making this property a true retreat-style experience. Located right next to a popular local golf course & just a short drive to Mara Lake, you’ll enjoy the best of Shuswap living: boating, fishing, hiking, sledding, and star-filled nights. With a private well & septic, this incredible property offers tranquility w/ all the comforts of home. Whether you're seeking an incredible lifestyle opportunity, a family getaway, or an investment in BC's stunning interior, this property is where Shuswap dreams start! (id:57557)
50 Patterson Rise Sw
Calgary, Alberta
Welcome to an incredible opportunity to own one of two premium lots in the highly sought-after community of Patterson Heights. This lot is available in this established and picturesque area — an opportunity that may not come again!Situated on a quiet street surrounded by beautiful, estate homes, this location offers peace and privacy, while still being walkable to nearby amenities, parks, and community centerWith quick and easy access to Bow Trail, 85th Avenue, Stoney Trail, and Sarcee Trail, commuting to downtown or heading to the mountains is a breeze.Enjoy north valley views from both the main floor and second floor, creating a breathtaking backdrop for daily living and entertaining.The lots are an impressive 120 feet deep, offering endless possibilities to build your dream home with Wildwood Developments or bring your own builder. Development permit have been approved, building permit is in progress. Whether you are looking to build your forever home or develop a unique project, this is a prime opportunity in one of Calgary’s most desirable neighborhoods.Don't miss out — opportunities like this are truly once in a lifetime!Contact us today for more information or to walk the property (id:57557)
147 Saunders Street
North Perth, Ontario
Welcome to 147 Saunders Street a to-be-built, luxury single detached home by Reid's Heritage Homes, perfectly situated in the charming and fast-growing Atwood Station Community! This home is currently to be built, offering buyers a unique opportunity to choose their own décor colours and interior finishes a truly personalized experience to suit your taste and lifestyle. Step into style with thoughtfully selected engineered hardwood flooring (included!) that will flow seamlessly through the open-concept great room, kitchen, and dining area setting the tone for both upscale entertaining and relaxed everyday living. The smartly designed layout offers a seamless flow that's both functional and beautiful. With 1,718 sq ft of finished living space, the home features three spacious bedrooms, offering ideal flexibility for families, guests, or even a stylish home office. The primary suite will be your personal retreat, complete with a private ensuite that adds a touch of everyday luxury. And there's more the unspoiled basement is loaded with future potential, featuring large egress windows that flood the space with natural light, plus a 3-piece rough-in bathroom, making it easy to expand your living space as your needs grow. Whether you're searching for your forever home or your next great investment, this home offers the perfect mix of modern design, future potential, and timeless comfort. Don't miss your chance to own a piece of luxury in the sought-after Atwood Station Community. (id:57557)
143 Saunders Street
North Perth, Ontario
Welcome to 143 Saunders Street a stunning, brand new luxury single detached home crafted by Reid's Heritage Homes, located in the highly sought-after Atwood Station Community! Step inside and be instantly impressed by the engineered hardwood flooring that flows effortlessly through the open-concept great room, kitchen, and dining area, setting the stage for both elevated entertaining and everyday comfort. This thoughtfully designed layout offers a seamless transition between spaces, making it the perfect place to gather, relax, and live in style. With three spacious bedrooms, this home is ideal for families or anyone looking for a cozy yet sophisticated retreat. The primary suite comes complete with its own private ensuite bathroom, adding a layer of luxury and convenience. Offering over 1,650 sq ft of beautifully finished living space, this home also features an unspoiled basement, loaded with potential and already equipped with egress windows and a 3-piece rough-in for a future bathroom ideal for adding a guest suite, rec room, or whatever your heart desires! Whether you're just starting out or looking to upgrade, this home delivers the perfect combination of functionality, elegance, and future potential. Don't miss your chance to own a piece of luxury in the sought-after Atwood Station Community. (id:57557)
9 - 21 Diana Avenue
Brantford, Ontario
Welcome to Unit 9 at 21 Diana Avenue, a charming townhome nestled in the highly desirable West Brant community. This move-in-ready home boasts modern finishes, including stainless steel appliances and a open concept main-floor layout. Offering 3 spacious bedrooms, 2.5 bathrooms, and an attached garage, it has everything you need for comfortable living. The bright and open layout is highlighted by beautiful floors and an abundance of natural light. The eat-in kitchen is perfect for meal prep, with an ample counter space and storage. Upstairs, the primary suite features a walk-in closet and ensuite bathroom, along with two additional well-sized bedrooms and a full guest bathroom. The unfinished basement, complete with in-unit laundry, offers great potential for customization to suit your needs. Located close to parks, schools, and all essential amenities, this home is ready to welcome you. (id:57557)

