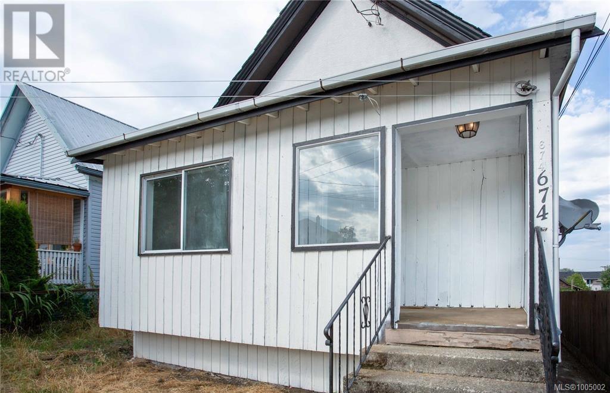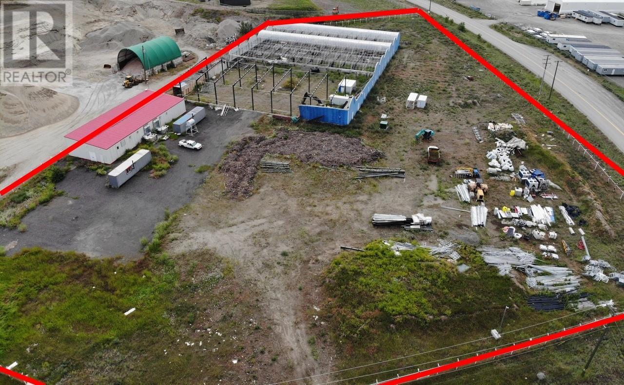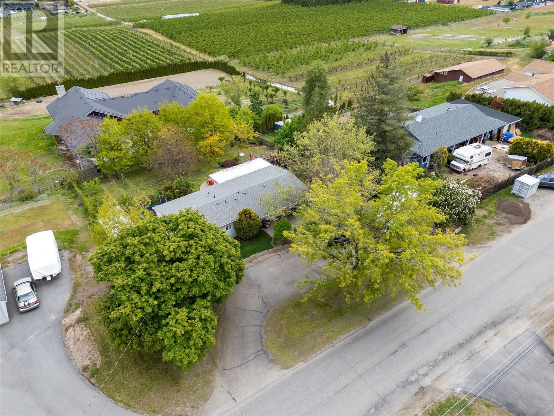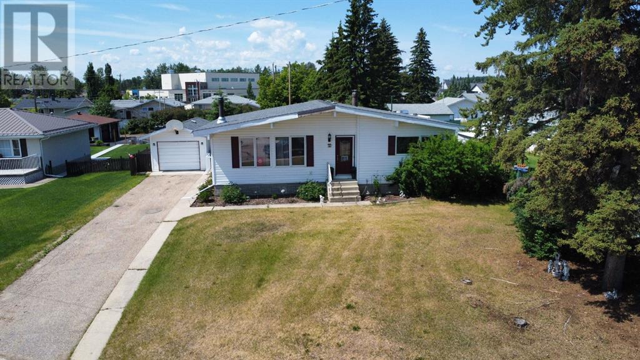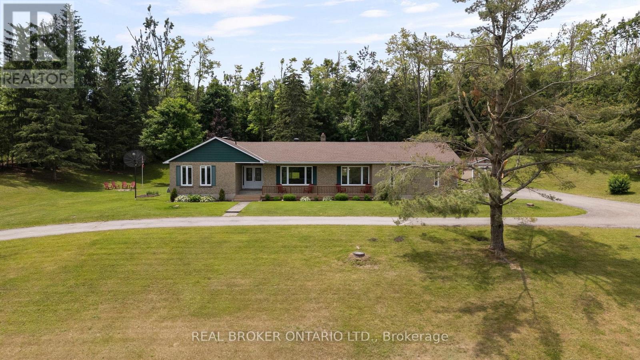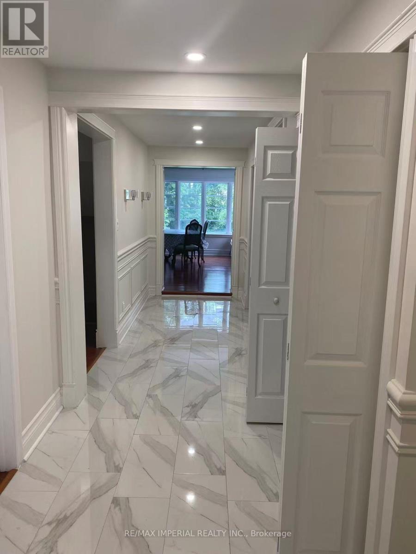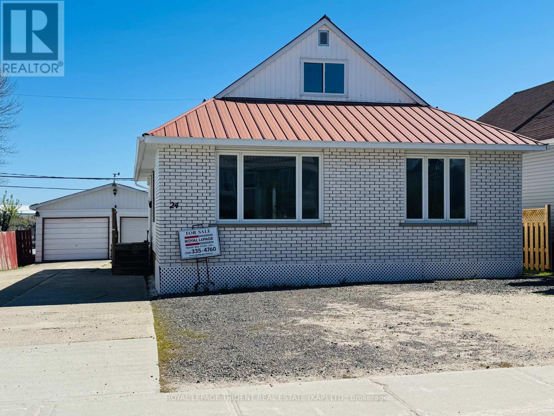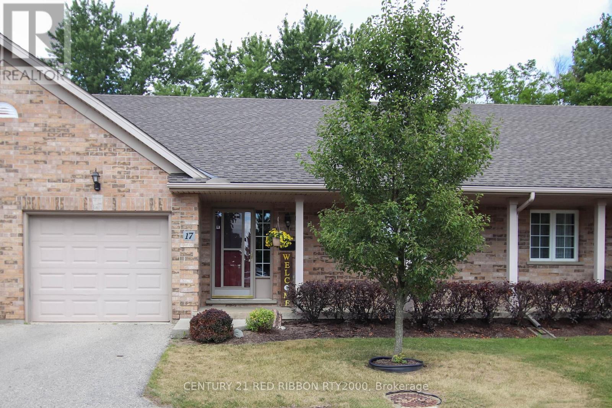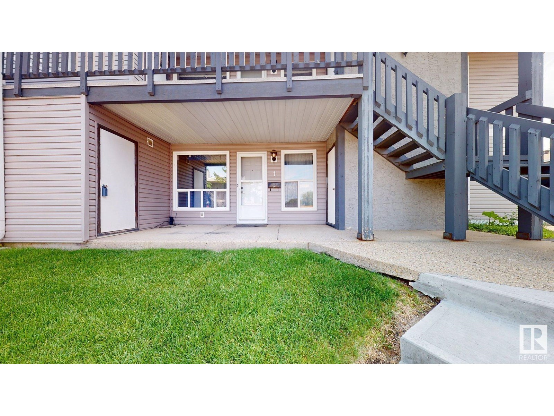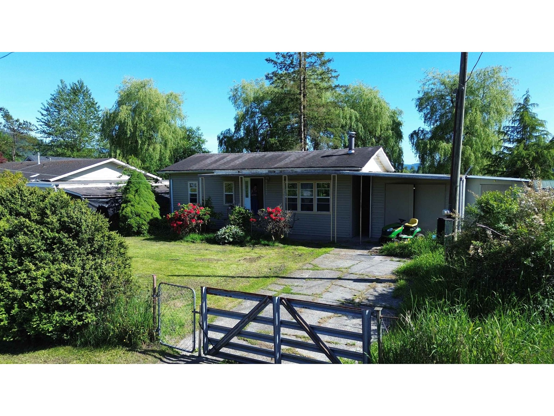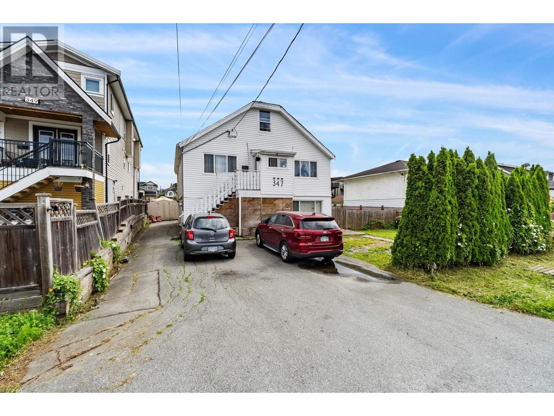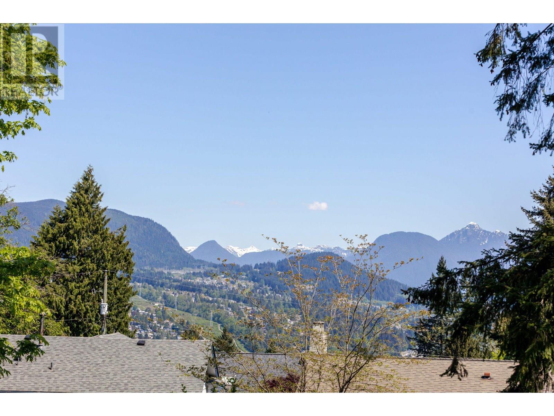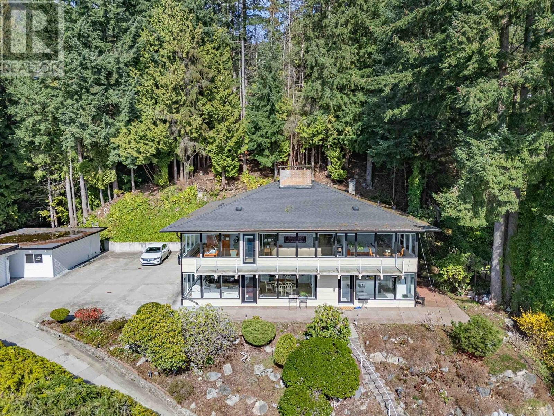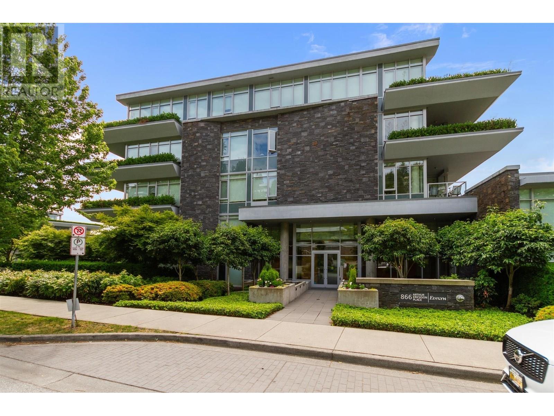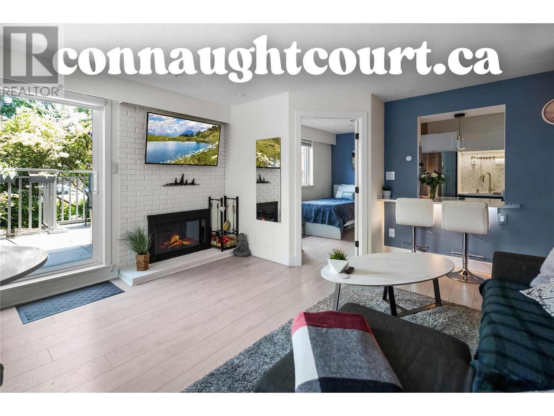4907 50 Avenue
Eckville, Alberta
Do you own your own business and need a little more room? Here's a great opportunity in Eckville for a shop and office space with a fenced yard and parking area. The 2009 building features a 32 x 40' shop, with a 16' overhead door and radiant heat, mezzanine storage area and 2 piece bathroom. Through the shop door is a large, open board room space and a connected office. The mirror image (almost) of this property is also available with a separate title, mls A2213077, or if you need a little more space consider buying both! Owner will also consider leasing. (id:57557)
51 Salls St
Red Rock, Ontario
Commercial Lot for Sale in the Heart of Red Rock! Located on the main business strip of Red Rock, this prime commercial lot offers excellent visibility and accessibility. With all town services available at the road, street parking, and a sidewalk right out front, it’s the perfect spot for your next business venture. Positioned directly across from the town office, this property is in a high-traffic area with great potential. Don’t miss this opportunity to invest in a growing community just east of Thunder Bay! Visit www.century21superior.com for more info (id:57557)
674 Farquhar St
Nanaimo, British Columbia
Don’t miss this cute single-family home with incredible development potential! Perfect for first-time home buyers or savvy investors, this delightful property has undergone extensive renovations, including new flooring, fresh paint, and updated bathrooms. The R14 zoning unlocks endless possibilities for multi-family development, even offering stunning ocean views! Imagine six townhomes with a garden terrace or stacked townhomes featuring balconies overlooking the sea. With street and alley access, the options are limitless. Don’t miss this unique opportunity! Schedule your private tour today! All measurements are approx. (id:57557)
235, 1480 Southview Drive Se
Medicine Hat, Alberta
PET FRIENDLY!!! Welcome to #235 – 1480 Southview Drive SE - Well-maintained and move-in ready, this spacious 2-bedroom, 2-bathroom condo is located in a highly desirable adult living complex just steps from the golf course and within walking distance to shopping, banking, pharmacy, dentist, and more.This end unit offers added privacy and convenience, situated close to the elevator with a lovely courtyard view. The open floor plan features newer countertops and backsplash, some fresh paint, and carpet updated in 2017. Patio doors lead to a covered patio, perfect for enjoying your morning coffee or relaxing in the evenings.Other highlights include in-suite laundry, full appliance package included, heated underground parking stall, adult-oriented building that is pet-friendly with restrictions. With 1,091 sq ft of living space and a location that can't be beat, this is the ideal home for those looking to enjoy a low-maintenance lifestyle in a welcoming community. There is a vast social club offering something for everyone!! Condo fees of $704.79 includes everything except cable/phone/internet. New Elevator and roof approximately 6 years ago. Building amenities include: Games room, exercise room, guest suites, workshop & more. (id:57557)
3820 Enterprise Way
Barriere, British Columbia
Five (5) plus acres of Industrial Land with 3 phase, 800 amps of power plus much more. The best highway exposure and access. There is a 5500 sf (+/-) shop on the property and a list of machinery that goes along with the sale such as Volvo Excavator, skyjack, mini excavator, International Dump truck (Valued approx $200K) - Drilled well 25 USGPMs. Privately owned Security System. A new unfinished steel building was for a shop re sale of greenhouse products. Greenhouse without hydroponics system would be great ot grow vegetable or gardening products. (id:57557)
11331 Bond Road
Lake Country, British Columbia
Welcome to this beautifully updated 3-bedroom, 2-bathroom rancher, situated on over 0.4 acres in a quiet, country-like setting—just a short stroll from Davidson Elementary. Backing onto ALR land and a peaceful horse sanctuary, this property offers privacy, tranquility, and breathtaking lake views from your backyard. Inside, you’ll find a bright, open-concept layout featuring a modern kitchen, refreshed bathrooms, and a spacious utility room for added storage and functionality. The seamless flow from kitchen to dining makes entertaining a breeze. Outside, there’s room for all your outdoor needs—with ample parking for boats, RVs, and more. A paved driveway, workshop/shed, under-home storage, fire pit area, and a dedicated kids’ play space round out the outdoor features. Whether you’re starting out, settling down, or scaling back, this property offers the perfect blend of comfort, updates, and location. (id:57557)
159 Applewood Street
Blandford-Blenheim, Ontario
PRICE IMPROVED - Welcome to this stunning 4-bedroom, 3,000 sq. ft. home nestled in the charming community of Plattsville, Ontario. Located on a spacious 50-foot lot, this property offers an exceptional blend of modern design and comfortable living. Upon entering, you are greeted by a bright and open floor plan with plenty of natural light. The main floor features a spacious living room, perfect for family gatherings, and a gourmet kitchen equipped with high-end appliances, ample cabinetry, and an island ideal for entertaining. The adjacent dining area provides a seamless flow, making this space perfect for both everyday living and hosting guests. The second floor boasts four generously sized bedrooms, including a luxurious primary suite complete with a walk-in closet and an ensuite bathroom featuring a double vanity, soaker tub, and separate shower. Additional bedrooms are perfect for family, guests, or a home office. Situated on a large 50-foot lot, this home combines spacious living with the quiet charm of small-town life. Plattsville is known for its friendly community, excellent schools, and convenient access to nearby amenities and major highways, making it the perfect place to call home. The backyard provides a private retreat with plenty of room for outdoor activities and a potential garden or patio area. Public Open house every saturday and sunday 1-4pm located at 203 Applewood Street Plattsville (id:57557)
77 Lafayette Street E
Jarvis, Ontario
Welcome to this exceptional custom Sequoia model by Willik Homes. Nestled on a premier pie-shaped lot with no backyard neighbors, this stunning home offers approx. 2,900 sq. ft. of beautifully designed space, blending luxury and pond views. Large covered deck with stairs to the lower stone patio with hot tub, and a beautifully landscaped backyard oasis. Whether sipping coffee at sunrise or enjoying a peaceful evening by the water, this home provides the perfect balance of modern comfort and serenity. Warm & Inviting Interior with Thoughtful Upgrades. Open-concept main floor with large windows flood the space with natural light. The gourmet kitchen with granite countertops, pantry, and a walkout to the deck. The living room with fireplace, hardwood floors and motorized blinds. The primary suite with a walk-in closet and ensuite. Three additional generously sized bedrooms and a main bathroom with an oversized Mirolin soaker tub and laundry room. Fully finished by the builder basement offers a massive rec room, a three-piece bathroom and large 45x69 windows. Wrap around landscaping and sprinkler system. Perfect location! Just minutes from schools, shopping, parks, and highways. Minutes to Port Dover. Experience the perfect blend of nature charm and modern luxury! Schedule your tour today! (id:57557)
49 - 7155 Magistrate Terrace
Mississauga, Ontario
Welcome to Unit 49 at 7155 Magistrate Terrace, a beautifully maintained southeast facing end unit townhome in one of Mississauga's most desirable neighborhoods. This bright and spacious home offers a well-designed multi-level layout filled with natural light throughout the day. The open concept living and dining area is perfect for relaxing or entertaining, with large windows that take full advantage of the southeast exposure. The modern kitchen features ample counter space and quality appliances, ideal for everyday living. Upstairs, three generously sized bedrooms offer comfort and privacy, complemented by two full bathrooms and excellent closet space. As an end unit, this home provides extra privacy, additional windows, and a more open feel. With direct garage access, low maintenance, and excellent upkeep, it is move-in ready and ideal for first-time buyers, young professionals, or investors. Located close to highways, public transit, schools, parks, and shopping, this home checks all the boxes for location, lifestyle, and long-term value. A rare find that wont last long. (id:57557)
4302 Trail Blazer Way
Mississauga, Ontario
Stunning Spacious Semi Detached in High Demand Area, Back To Park. This Gorgoues House has been Renovated Top To Bottom Inside And Out! Extensive Landscaping Front, Side And Backyard, Beautiful Gazebo, Nice Stone Patio, Practical Garden Shed, Lovely Use of Wrought Style Fencing. Open Concept Design On Main Floor, Upgraded Laminate Floors Throughout, Gourmet Kitchen, Stainless Steel Appliances, Loads of Natural Light, Second Floor 3 Sun Splashed Bedrooms Plus A Media/Ent (Can Convert To 4th Bedroom), Primary With A Spa Like 5 PC Ensuite, Fully Updated, Enjoy Soaking in the Stand Along Tub, W/I Closet, 2nd & 3rd Bedrooms Come With Built In Closets, Laminate Flooring And Upgraded Light Fixtures. Basement Has Been Professionally Finished, Open Concept "L" Shaped Recreation Room, Practical 3 PC Bathroom, Separate Laundry Room, Spacious Cold Room. Steps To Schools, Park, Grocery Shopping, Close To Square One And Hwy. (id:57557)
2603 - 70 Absolute Avenue
Mississauga, Ontario
Bright, Sun Filled Executive Corner Suite With 2 Bedrooms And 2 Full Bathrooms. Gorgeous Panoramic Views Of Toronto City Skylines of the Lake From Balcony. Kitchen Features Breakfast Area With Gorgeous South East Views. Master Bedroom Complete With Double Closets And Full Ensuite. Excellent Split Bedroom Layout for Optimum Privacy. Prime Location: Close To Shopping (Square One), Transit, Access To Hwy 403 & 401. **Maintenance Fees Includes: Heat, Hydro, Water, 1 Underground Parking & 1 Locker. Rare Find With All Inclusive Utilities. What a Deal!** (id:57557)
15 Rambler Place
Toronto, Ontario
Nestled On A Quiet, Private Cul-De-Sac, This Beautifully Updated Home Is Perfectly Situated In A Prime,Family-Friendly Community. Enjoy Your Private Backyard Oasis That Backs Onto A Park! No Direct Neighbours Behind. The Home Features A 2024 Kitchen Refresh With Premium Slim-Shaker Cabinets,Quartz Countertops, Marble Backsplash, Additional Side Pantry, Stainless Steel Appliances, A Chefs Island,And A Cozy Breakfast Nook. Driveway Accommodates Up To 5 Cars For Ample Parking. Spacious Living and Dining Rooms And Generously Sized Bedrooms. Recent Updates Include A 2023 Full Roof Replacement! ThisHome Offers Unbeatable Accessibility, Just A 6-Min Walk To The Public Library And TTC, 10-Min Walk To APlaza With A Supermarket and Gas Station, 7-Min Bus Ride To Subway Station. Close To Golf Course, York University, Humber River Hospital, Yorkdale Mall, 400 and 401. Enjoy The Perfect Blend of Urban Convenience and Suburban Charm, Don't Miss Out On A Rare Opportunity To Own This Exceptional Property! (id:57557)
205 Blue Heron Road
Rural Newell, Alberta
Experience the peace and freedom of acreage living with this beautifully maintained and recently updated 2002 built modular home, nestled on 0.75 acres in Johnson Estates, just minutes outside Brooks. This property offers the perfect blend of country charm and modern comfort, complete with an unobstructed water view that you’ll enjoy from your two-tiered deck, concrete block patio and spacious backyard.With an open concept layout, this home features a bright and spacious living room, an eat-in kitchen, 3 bedrooms and 2 full bathrooms. The primary suite includes a walk-in closet and a 4pce ensuite, while two additional bedrooms and another full bathroom are located at the opposite end of the home providing privacy and flexibility. The front-load washer/dryer are conveniently located off the back entry.The kitchen cabinetry has been refreshed with a warm brown / grey tone and provides plenty of prep and storage space with the added island. Stainless steel kitchen appliances are another added perk. The dining area accommodates a sizeable dining table with room for your buffet / hutch, additional storage or create your dream coffee bar.Recent renovations include updated flooring, neutral paint, bathroom upgrades, kitchen island, light fixtures, and blinds, creating a warm and inviting atmosphere throughout.Enjoy more practical upgrades such as a newer hot water tank, recently installed plumbing shut-off valves and a new water pump.Outdoors, you’ll love the expansive fenced yard, ideal for kids, pets, gardening, or hosting gatherings, all set against the tranquil lake backdrop. A 16’ x 26’ detached garage was built in 2023, is insulated and provides parking for 1 vehicle with workshop/ storage space on the other side. An attractive and durable metal roof was completed on the home in 2023 ensuring peace of mind. Ample outside parking space for numerous vehicles, RV, or toys make this property as functional as it is beautiful. Extras include a storage shed , ride-on lawn mower, and irrigation equipment.Connected to regional water and offering two EID water turnouts at the front corners of the property makes this home conveniently set up with everything you need for country living just minutes from city amenities. Don’t miss this rare opportunity, acreage life with lake views awaits. Connect with your REALTOR® to book a private tour! (id:57557)
75 Blackburn Dr W Sw
Edmonton, Alberta
Expansive, custom-built ravine backing bungalow featuring 4 bedrooms & 3 full bathrooms! Step inside to a grand tiled foyer with 14' ceilings. The open-concept layout is flooded with natural light & is enhanced by refinished cherry hardwood floors, 10' ceilings & a host of thoughtful upgrades throughout. The living room is anchored by a natural gas fireplace, Monte Carlo ceiling fan, Hunter Douglas blinds and elegant lighting upgrades. Enjoy a chef-inspired kitchen with rich cherry cabinetry, granite countertops, gas cooktop, & premium Miele dishwasher. The luxurious primary suite includes a jetted tub and newly renovated (2023) ensuite with quartzite countertops. Outdoors, relax on the beautiful cedar deck & stone patio - offering exceptional privacy & a natural gas hookup. Additional highlights include a recent retaining wall upgrade, dual furnaces & A/C (2022), & an oversized garage with tandem parking (3 vehicles), plus a generous loft storage area. An absolute gem in a premium location! (id:57557)
4907 And 4911 50 Avenue
Eckville, Alberta
Do you own your own business and need a little more room? Here's a great opportunity in Eckville for shop and office space with a fenced yard and parking area. The 2009 building features two titles with an almost mirror image of buildings that join through a large set of double doors. The west side features a 32 x 40' shop, with a 16' overhead door and radiant heat and 2 piece bathroom. There's also a front reception area, one office on the main level and two more offices in the mezzanine above that's accessible from both the front area and the shop. Through the adjoining doors is an open board room space and a connected office and then the same size shop with a washroom and mezzanine storage space. The two sides can also be sold separately, mls A2213077 and A2211262. Owner will consider leasing. (id:57557)
14 Virginia Avenue
Whitecourt, Alberta
Rare opportunity to own a home on a highly desirable street with limited market availability. You are Central to the hospital, Allan & Jean Millar Centre, 2 elementary schools & the public high school. This beautiful property sits on a spacious .40-acre lot, offering ample yard space perfect for outdoor activities with the kids, gardening, or simply enjoying the tranquility. More than enough space to build another garage or structure. The expansive backyard features RV parking, back alley access, a large shed, and a 12x24 detached garage—ideal for storage, hobbies, or additional parking.Key updates include shingles on the house and garage (2019), a furnace(2015), and all new windows installed around 2013. The siding, fascia & eaves have been fully replaced, enhancing curb appeal and durability. The stunning kitchen was renovated in 2016 with elegant dark cabinets, beautifully executed with additional storage, complemented by new bamboo hardwood flooring throughout the main level.Enjoy cozy winter evenings by the wood stove insert, installed 12 years ago. The sunroom, added in 2013, provides a bright, inviting space to relax year round! A space to unwind! The basement offers a versatile layout with a 3-piece bathroom, a bedroom, and a spacious open recreational area—perfect for family gatherings or a space to watch the game!Don’t miss out on this exceptional property in a sought-after location, it checks all the boxes! (id:57557)
124 Dyer Drive
Wasaga Beach, Ontario
Welcome to 124 Dyer Drive, a beautifully maintained raised bungalow located in a desirable, family-friendly neighbourhood in Wasaga Beach. This spacious 4-bedroom, 3-bathroom home offers over 2,200 sq ft of finished living space and a smart, functional layout ideal for families, retirees, or investors.The main level features a bright open-concept living and dining area with a cozy fireplace, sunroom that leads to the back deck, two generous bedrooms, the primary bedroom has a 4-piece ensuite, there is also an additional full bathroom . The well-appointed kitchen opens into a stunning 4-season sunroom, the perfect place to enjoy your morning coffee or entertain year-round. From the sunroom, step out onto the deck that overlooks a fully fenced backyard ideal for gatherings and outdoor living. Downstairs, the fully finished basement offers two additional bedrooms, a bathroom, and a large rec room complete with a second fireplace. This level provides flexible space for guests, extended family, or a home office setup.Additional highlights include an attached double-car garage with inside entry, main-floor laundry, and a paved driveway with ample parking. Located minutes from schools, shopping, walking trails, and the famous shores of Wasaga Beach. Book your showing today. (id:57557)
32 Old Scotia Place
Oro-Medonte, Ontario
LOCATION, LOCATION, LOCATION! THIS BEAUTIFUL ESTATE PROPERTY OFFERS THE PERFECT BLEND OF PRIVACY, SPACE, AND CONVENIENCEJUST MINUTES TO TOWN AND A SHORT WALK TO BASS LAKE PROVINCIAL PARK. SITUATED ON 1.8 ACRES, THIS PROPERTY FEATURES A STUNNING BUNGALOW WITH OVER 3100 SQ FT OF FINISHED LIVING SPACE. RECENT UPGRADES INCLUDE THE KITCHEN, BATHROOMS, LIVING ROOM, AND MORE. THIS HOME IS METICULOUSLY MAINTAINED AND PRIDE OF OWNERSHIP IS EVIDENT THROUGHOUT. OFFERING 3+1 BEDROOMS, 3 FULL BATHROOMS (INCLUDING HEATED FLOORS IN THE ENSUITE AND MAIN), 2 GAS FIREPLACES, AND A FULLY FINISHED BASEMENT WITH A MASSIVE REC ROOM. ENJOY TWO WALKOUTS TO THE FULLY FENCED, HEATED IN-GROUND POOL AREA WITH LOVELY LANDSCAPING IDEAL FOR ENTERTAINING. THE ATTACHED DOUBLE CAR GARAGE WITH INSIDE ENTRY PROVIDES ADDED CONVENIENCE AND STORAGE. THIS HOME IS HEATED WITH A 2023 FORCED AIR NATURAL GAS FURNACE AND COOLED WITH A 2023 HEAT PUMP (WITH A/C). ADDITIONAL FEATURES INCLUDE NEW SHINGLES IN 2018, TWO LARGE STORAGE SHEDS, AN IRRIGATION SYSTEM, AND BELL FIBE INTERNET. THIS IS A TURNKEY PROPERTY YOU WONT WANT TO MISS! (id:57557)
265 Neal Drive
Richmond Hill, Ontario
Main Floor, Three Bedroom and Two bathrooms(this is a very rare)Apartment In The Heart Of Crosby! Beautiful Semi-Detached Home On A Quiet Street. Located In The Top Ranking Bayview Secondary School Zone. Minutes To All Amenities, Restaurants, Park And Public Transit. (id:57557)
10 Liberty Crescent
Bradford West Gwillimbury, Ontario
Stunning! 4-Bed, 3 Bath Detached Home with over 2,000 Sq Ft + Finished Basement! Welcome to 10 Liberty Cres., located in a highly sought-after, family-friendly neighbourhood in Bradford. Upon entering, you are greeted by a beautiful, bright and spacious open-concept main floor, featuring sleek, modern finishes throughout. The well-designed and functional layout includes a convenient first-floor laundry room, a formal living/dining room, and a welcoming family room with a stunning vaulted ceiling. The upgraded kitchen features a custom layout that is truly a chefs dream, showcasing a large center island with breakfast bar seating, elegant quartz countertops, under-valance lighting, and stainless steel appliances - ideal for both everyday living and entertaining. Upstairs, the primary bedroom serves as a true retreat, complete with a generous walk-in closet and a luxurious 4-piece ensuite bathroom. Three additional bedrooms, a large linen closet, and a 4-piece bathroom complete the second floor ensuring ample space for the entire family. The finished basement has a large rec room, offering additional living/flex space perfect for a home office, gym, play room or family gatherings. Step outside to discover a fully fenced, beautifully landscaped backyard, featuring a large deck that is perfect for hosting guests or enjoying a quiet evening outdoors. Conveniently located near modern amenities, parks, schools, and easy access to Hwy 400. This home offers both convenience and an exceptional living experience. Recent updates include freshly/professionally painted main floor (2025), New Dishwasher (2023), New Stove (2023).*No Offer Date! Offers Anytime. (id:57557)
10 Summerside Avenue
Whitby, Ontario
Immaculate 3 Bedroom End Unit Town Home Located In Desirable Area. Spacious Open Concept With Large Principal Rooms. Fully Upgraded With Hardwood Floors, Chef's Kitchen With Granite Counters, Gas Stove, Breakfast Bar, Main Floor Walk-Out To Oversized Deck, Master Retreat With Ensuite Bath, Professionally Finished Basement With Rec Room & Bath. Only Triple 'A' Tenants To Apply With Complete Credit Report, Job Letter, Rental Application, First/Last Deposit. Don't Miss This One. (id:57557)
11h - 8 Rosebank Drive
Toronto, Ontario
Welcome to 8 Rosebank Drive, located in the highly sought-after Markham Place community in Scarborough. This bright and well-maintained, Bright and Sunny, 2-bedroom, 1 Bathroom unit offers a functional layout with west-facing exposure for beautiful natural light throughout the day. The unit features new laminate flooring, updated baseboards and trim, fresh paint, and a newly installed bidet. The kitchen is equipped with full-sized stainless steel appliances, including a chef-style refrigerator and a smart stove that can be preheated remotely. The building offers excellent amenities including a 24-hour concierge, fitness centre, party room, media lounge, guest suites, and ample visitor parking. Prime location with TTC at your doorstep quick access to Hwy 401, and walking distance to shopping, parks, trails, and the Toronto Zoo. Nugget Mosque and Islamic Foundation of Toronto are just minutes away, along with a variety of shops and dining options, making this a convenient community. This move-in-ready unit combines value, comfort, and location in one of Scarboroughs most connected neighbourhoods. (id:57557)
3620 Park Place
Lac La Hache, British Columbia
The ultimate private retreat on 2.35 acres of beautifully manicured land and crown access, 2 minutes from Lac La Hache beach, and boat launch. This meticulously maintained home features 2 bedrooms and 2 full bathrooms, renovated with high-end finishes. Upgrades include an updated gas furnace, hot water tank, and appliances. Cozy electric fireplace adds charm, while the spacious bathroom boasts a large ensuite. Outdoors, enjoy a charming gazebo on a wooden pad—perfect for relaxing or entertaining, the large guest home patio. Additionally, there's a charming wood-framed guest cabin with a hot water on demand system and its own septic. The cabin offers a full kitchen, a 2-piece bathroom, and room to install a shower. RV parking with septic and power hookups is also available, making this property ideal for year-round living or a personal getaway. Attention to detail is evident throughout this exceptional property. Also includes shed, greenhouse, and chicken coop! All furnishings negotiable. (id:57557)
Bedroom One - 275 Estelle Avenue
Toronto, Ontario
Client Remarks One-bedroom, With Closet, Situated In The Highly Coveted Willowdale East Neighbourhood. The Shared Kitchen Has Big Window And Walkout Tp The backyard. Washroom Is Shared With The Other Roomate. Washer & Dryer Are Shared. Located in the Earl Haig Secondary School area, this home is close to Yonge Subway, shopping, and schools. It provides quick access to Highways 401 and 404, making it a highly convenient location. (id:57557)
307, 1540 17 Avenue Sw
Calgary, Alberta
Do you wish to be steps from the nightlife of 17th Ave and the fine dining of the Design District? How about with a patio framed by trees and less than 10 minutest to the Bow River. This could be just what you have been waiting for. This fantastic 2 bedroom, 2 bathroom condo in Skyline features a unique building set up that doesn’t have neighbours on either side of the hall. Offering views to the North that stretch to Nose Hill, and South exposure; the sunlight cascading across 17th Ave at your front door. The open concept living features a large living room with gas fireplace, laminate flooring and a dining room that overlooks the patio. Plants will love this home! The kitchen has a raised peninsula island, updated appliances and a pantry. Take your choice of bedrooms, each with an esuite bathroom. The primary suite has an attached 3 piece bathroom with southern sun, and the generous secondary bedroom is actually bigger and shares the same view as the dining room. A 4 piece bathroom with tub is right next door to this bedroom and does have entry from the bedroom. This unit also has in unit laundry, self contained furnace for heating, assigned storage locker and an titled underground parking stall! You will be minutes to walk to all your favourite restaurants, pubs and cute stores like Zoe’s. Spin your heart out across the street at League or take part in their Yoga classes. The summer is just getting going and you could be living downtown before you know it! Call you trusted agent for a private showing before She Gon'! (id:57557)
237 Eel River Road
Baie-Sainte-Anne, New Brunswick
Country Living at Its Best! Welcome to this beautiful, move-in ready split-entry home with an attached single garage your perfect Home Sweet Home in a peaceful country setting. The main floor features a bright front living room filled with natural light, a spacious eat-in kitchen with patio doors (major appliances included), two bedrooms, a full bath, and a convenient laundry room that could easily be converted back to a third bedroom. The lower level offers a large open space ready for your personal touch, along with a finished fourth bedroom. The home is heated and cooled with an energy-efficient mini split (rented with 4 years remaining on a 10-year plan at $74/month), and a wood furnace that will remain with the sale. Note: the wood stove will be removed prior to closing. Enjoy the benefits of an average hydro cost of just $232/month, a wide paved driveway, and a lovely setting just minutes from all amenities in Baie-Sainte-Anne and approximately 30 minutes to Miramichi city. If you're looking for comfort, value, and quiet living this is it! Call now for a private viewing, you will fall in love! (id:57557)
120 Carrington Close Nw
Calgary, Alberta
*Open house sat June 28 2-4pm* Striking architectural statement, this masterpiece showcases elevated living in superior NW location next to pond/walking paths. Upgrade/feature: Nearly 3,500 sq ft liveable space | LEGAL basement suite (completely separate w/ own entry) | landscaped | unique design elements | spice kitchen | A/C | & so much more. Step in & be greeted by soaring ceilings, wrought iron railings, Elegant wood panel accents, gorgeous LVP flooring leading you through to entertainment space. Connected seamlessly is kitchen, dining, & family room, creating beautifully integrated living space that’s both inviting & ideal for entertaining. W/ large windows letting in sunlight, a feature wall for upscale look, & a floor-to-ceiling tiled fireplace. The kitchen is perfect for you & your guests & features: under-cabinet lighting huge island, quartz counters, quartz backsplash, SS appliance package (double door smart fridge w/ screen, gas stove, hood fan, built in microwave, dishwasher), cabinets to ceiling, white cabinetry, tons of cabinet space, black hardware, bespoke lighting, undercount sink & more. Adjacent main kitchen, a very desirable upgraded 'spice kitchen' room, which comes complete w/ additional cook space (stove), storage space & ventilation (hood fan). Thoughtfully designed built-ins, like open shelving, offer a perfect blend of practical storage and curated display in this home. To complete main floor is half bath, mud room w/ storage. Head up to next level to land in a one of a kind bonus room, that has soaring ceilings, large windows, and more striking wood accent walls, which continues to elevate what this home has to offer. The next level has living quarters of residence, which includes 4 bedrooms, laundry, 2 full bath. The primary room which is a very comfortable size, with further stand out features like panel feature wall, large walk-in closet, & a spa like ensuite retreat that features: Double vanity w/ quartz counters, walk in tiled sho wer, stand alone tub, & toilet room. Other full bath has double vanity as well! Head to basement which is completely separate legal residence, w/ separate entrance, kitchen, laundry making this have endless possibilities for future uses whether w/ family, kids, visitors. Enjoy this home inside and out with a fully landscaped backyard oasis, that features large concrete patio, turf grass (all year long green), deck, & no neighbours behind making it a private place to relax. The backyard was designed to be maintenance free. Additional upgrades features include: 8ft doors, 9ft ceilings throughout, front concrete patio, triple pane windows, window coverings, dual zone furnace, knock down ceiling, upgraded lighting & more. Located in NW Calgary developed 'Carrington' - having a plethora of amenities nearby, next to the pond/green spaces, schools, easy access to highways, transit & more. Elevated living is calling, book your viewing today (id:57557)
24 Cedar Street
Kapuskasing, Ontario
Welcome to this newly renovated 1601 sq. ft. property nestled in a serene residential neighborhood, just moments away from the vibrant downtown core, a grocery store as well as schools and outdoor parks. This property boasts a spacious main floor which includes a large living room, a kitchen with attached dining room, 2 bedrooms, a bathroom and main-floor laundry room with ample natural light and access to a new back deck. The newly finished basement offers an additional 2 bedrooms and a beautiful new bathroom with ceramic shower. The basement can easily be set-up to be a 3rd income for the property, or it can simply be used as extra living space for the main floor occupants. Upstairs, discover a stylish 1-bedroom apartment currently utilized as a successful Airbnb income generator. Upstairs can however simply be utilized as an extension of the main floor. The residence is adorned with modern updates, including a tin roof (approx 10 years), furnace (5 years), hot water tank (5 years), new plumbing and electrical, an upgraded electrical panel (2 years), a new deck (2024), a completely finished basement (2024), new bathrooms (2024) and much more. Additional highlights include a generous 22' x 22' two-car garage, ensuring ample parking and storage space. This versatile property offers the option to live in one unit and rent the others, providing a turnkey solution for investors or homeowners seeking immediate rental income or can simply be used as a single family home. Experience the perfect blend of comfort, convenience, and investment potential in this well-situated property. (id:57557)
17 - 375 Scott Street E
Strathroy-Caradoc, Ontario
One floor condo in quiet adult oriented complex boasting cathedral ceilings ,ensuite and walk in closet in master, open concept, main floor laundry, partially finished basement with lots of storage ,single car attached garage ,act fast as units in this complex don't come up often (id:57557)
335, 25 Auburn Meadows Avenue Se
Calgary, Alberta
Studio apartment condo at Canoe built by Avi Urban. Walking distance to tons of amenities, on the top floor with beautiful downtown views & some mountain views. Has a covered patio with a gas line hookup so you can bbq all year round. This condo is finished with soft close Oak cabinetry, quartz countertops, beautiful engineered hardwood in the entry, hallway, kitchen, living and dining room and 9ft ceilings. Great location; within walking distance to the 43-acre lake, a private 13 acre park with skating rinks, a spray park, beach volleyball and a tennis court. Building is adjacent and accessible to Auburn Station shopping center, just a few minute walk to the Auburn Bay dog park and cose proximity to the new hospital, Stoney Trail and Deerfoot. There is 1 underground titled parking stall and 1 storage unit. Click on link to view 3D virtual tour. (id:57557)
#203 920 156 St Nw
Edmonton, Alberta
This fully renovated second-floor suite is full of upgrades, including new vinyl plank flooring, fresh paint, and new light fixtures. The open and spacious floor plan features a large PRIMARY BEDROOM, with a huge WALK-IN-CLOSET, an DEN/SECOND BEDROOM, a main 3-piece bathroom, , living room, dining area, kitchen, and IN-SUITE LAUNDRY. There's a large covered patio complete with aluminum railings, duradeck and a gas BBQ outlet. The perfect spot for entertaining. This quiet building has character and charm; with the exterior being finished in multi-tone hardiboard siding and stone. It's close to shopping, transit, and amenities. There's a FITNESS CENTER on the main level and plenty of parking including one assigned underground stall (#157) and one assigned above-ground stall. Plenty of visitor parking as well for when company shows up. Affordable condo fees which include heat, water and sewer. (id:57557)
316 378 Esplanade Avenue, Harrison Hot Springs
Harrison Hot Springs, British Columbia
Thinking of selling your U.S. vacation home and enjoying the charm and ease of Canadian living? This could be your ideal getaway. Perfectly located on Harrison Lake with breathtaking, direct views of the water. Step outside to enjoy the beach, browse local shops, or dine at nearby restaurants. Have a boat? The marina is just a short walk away. This 1 bedroom, 1 bath home is fully updated with tile flooring in the kitchen, Cambria quartz counters, newer cabinetry, appliances, and refreshed flooring throughout the main living area. The generous great room offers a cozy gas fireplace, and the large bedroom features a walk-through closet leading to a beautifully modernized bath. Beach life awaits! (id:57557)
526 Highway 6
Port Dover, Ontario
This charming property offers the perfect blend of style, functionality, and location, making it an ideal choice for first-time buyers, investors or anyone looking for a move-in-ready home. Nestled on a private 2-acre treed lot this home offers the perfect balance of tranquility while being conveniently close to all the amenities needed, just minutes to shopping, schools, and more. Stylish, solid, and set in a convenient location 526 HWY 6 is a must-see!*** Do not access property without an appointment! Unauthorized access, including access outside of appointment times, is prohibited. *** (id:57557)
1383 Silver Sands Road Unit# 120
Sicamous, British Columbia
Silver Sands RV Resort is nestled against the majestic Eagle River and steps from Shuswap Lake. This gated community location offers permanent four season living, trash and snow removal as well as a live in caretaker for a low cost of $101.08/month. This lot boasts a private backyard outlined by cedar shrubs, stamped concrete patio(with rope lighting within). Comes with ample storage space (including 3 plastic storage lockers), carport, gazebo, outdoor furniture, propane fire pit, 11' long outdoor kitchen with sink, running water, BBQ and grill. Inside you will find an accordion style door for privacy when hosting overnight company on pull out, 2 TVs, pots, pans, blinds on all windows and primary bed complete with lift for extra storage beneath and a 10' wide x 6' high pull shade at the front of this charming, TURN - KEY unit. Walk your pets along the Eagle River or walk the grand kids for a day at the local public beach and kids water park. Walking distance to public boat launch. Sicamous has become a popular Four Season Destination so come on out and stay for the summer or stay year round. (id:57557)
316 Milltown Boulevard
St. Stephen, New Brunswick
Charming Bungalow on the St. Croix! Overlooking the shores of the historic St. Croix River, this lovely waterfront bungalow offers a perfect blend of comfort, space, and potential. With three ample bedrooms and a full bath on the main level, it is ideal for families, or those looking for single-level living. There is also a welcoming living room, perfect for relaxing or entertaining, an updated kitchen and a dining area with stunning views of the river. Downstairs, the fully finished lower level offers a second living room, ideal for movie nights or a game room, a half bath, and a versatile bonus room currently used as a bedroom. This space could easily transition into a private office, den, or hobby room to fit your lifestyle. The lower level has incredible potential: with its own entrance, it could be transformed into an in-law suite, a long-term rental, or a vacation rentalthe choice is yours! The large deck overlooking the serene back yard setting and the river is where you'll be spending most of your time spring, summer and fall. Located walking distance to an elementary school, recreational areas and downtown St Stephen. With the peaceful river setting, flexible layout, and income-generating possibilities, this property is a rare in town find on the St. Croix. Call/email or text today to book your showing. (id:57557)
316 10th Street E
Saskatoon, Saskatchewan
Location location! This lovely updated character home in Nutana is on a tree lined street close to Broadway, 8th street, Las Palapas, Homestead Ice Cream, downtown, the river and 8th street. Upon entry you are greeted by lovely hardwood floors, gorgeous ceilings, beautiful pillars, built in cabinets, and a fireplace feature wall. (Fireplace not operational.) To the left of the entrance is a small office/library. 2 BEDROOM PLUS DEN ON THE MAIN FLOOR. Plenty of updates which include mechanical, roof, plumbing and triple pane windows. Basement is framed for development. The back deck leads to a South facing patio perfect for summertime fun. With raised flowerbeds, mature trees and lots of fence this is a very private spot. If you are looking for some character and a walkable lifestyle this is the one!! (id:57557)
159 Neva Rd
Lake Cowichan, British Columbia
Opportunity in Lake Cowichan’s desirable Neva Road corridor! This 0.33-acre R-3 zoned property offers subdivision potential and flexible living options. The well-kept main residence features 2 bedrooms, open living space, and a large deck—no suite in the main home. A detached carriage house with vaulted ceilings includes a fully self-contained 1-bedroom suite, perfect for rental income, guests, or studio use. The level lot has ample parking, mature trees, garden beds, and a workshop with additional covered storage. Steps to trails, river access, and schools. Live, rent, or develop in one of the Island’s most sought-after lakefront communities. (id:57557)
#1 1503 Mill Woods Rd E Nw
Edmonton, Alberta
Excellent opportunity awaits for First Time Home Buyers and Investors! 3 Bedrooms Main floor Carriage home in a great location. Just move in and enjoy this spacious home. 3 Good sized bedrooms, 2 have walk-in closets.The wood-burning fireplace, outside storage room, and in-unit laundry make this a great first home! Above all this Unit is on the Main Level which gives convenient Easy access to all amenities such as Grocery Stores, Transportation, Parks, Sikh Temple, and Schools. Low condo fees! *New Floor, Freshly Painted, New Led Lights and upgraded kitchen cabinets for the new homeowners. (id:57557)
5343 Terwillegar Bv Nw
Edmonton, Alberta
Welcome to South Terwillegar on Terwillegar Boulevard this 1911 sq ft two storey family home which has all the great home features: first a front covered porch, walk into a living area to one side, and other side a study or office, hardwood flooring leads you a chefs kitchen with quartz counters tops and island, stainless steel appliances, pantry, opens to a dinette, & family room with mantel fireplace, two piece bath and easy out to the deck. Upstairs you'll find large primary bedroom with walk-in closet & four piece ensuite, two more bedrooms and a four piece bath & laundry with new washer & dryer. Downstairs is a recreation room, four piece bath and the fourth bedroom, new hot water tank, new central air conditioner for those hot summer days. South facing back yard has a good size deck leads to a double car garage. Terwillegar BLVD is central to all amenities, good parking & access roads and all major road ways, Terwillegar Re-Center, schools, buses, walking trails, parks, shopping, & 20 minutes to YEG (id:57557)
1 Blackbird Bend
Fort Saskatchewan, Alberta
Welcome to Your Dream Home! Prepare to be captivated by this stunning, one-of-a-kind home that truly has it all! As you step inside, you'll be greeted by soaring 18' ceilings and breathtaking views of the surrounding area. The modern finishes and top-notch upgrades provided by the builder are sure to impress even the most discerning buyer. You'll love the spacious feel with 9' ceilings on the main floor, second floor, and basement, complemented by elegant in-stair lighting and crown molding illuminated with LED lighting. The home boasts coffered ceilings in both the great room and master bedroom, adding a touch of luxury. With 4 bedrooms and 1 den, including one bedroom on the main floor, there's plenty of room for your family. The kitchen is a chef's dream, with built-in appliances, a gas cooktop stove, a built-in wall oven, and a built-in microwave oven. Situated on a corner lot, this home offers the perfect blend of convenience and tranquility. Don’t miss this extraordinary opportunity! (id:57557)
156 Riverstone Boulevard W
Lethbridge, Alberta
Wanting the best of both worlds, now is your opportunity to own this quality home on a mature manicured lot across from the green strip. Want something different from the norm, welcome to this fully developed bi-level in Riverstone. Upon entry you will love the large foyer with lots of windows for natural light and plenty of room for your guests to remove there shoes. A Spindle staircase leads you to the openness of the Kitchen, dining and living room. The Living room boasts a wood burning stove for those cold winter nights, vaulted ceilings, and large windows over-looking the green strip, It is also offset from the other areas for more privacy. The kitchen and Dining area are also vaulted, with the kitchen having a nice central island, quartz counter-tops, corner pantry, and a window with a view of the back yard. There's also a kids Bedroom, full bathroom and mudroom/laundry room located on the main. The mudroom/laundry room also lead you to the rear attached garage. Upstairs is where you have your own Master retreat. The primary bedroom has plenty of space for all your furniture, there is a 4 piece ensuite with separate tub and shower and walk in closet with custom closet organizers and built in dressers. Another spindle staircase takes you down to large, bright, recreation/games room with gas fireplace, third bedroom for teenager or guests, another full bathroom and large storage area. Just off the Dining area you will love your private deck and stamped concrete patio below. Even though there is the double rear attached garage and driveway there is still a nice mature back yard. Recent upgrades over the past few years include new paint throughout most of the home, $10,000 kitchen makeover, modern light fixtures, custom closet organizers in the master bedroom closet most kitchen appliances, garage door opener and remote. Enjoy all the extra's of a quality home including 2 fireplaces, central Air, Underground sprinklers, freshly painted deck and fence, manicured y ard and more. Like to walk! There are lots of walkways and coulees close by to enjoy. Have a pet! Riverstone is one of the few communities that has its own dog park. Close to school, Park and Play ground. Just bring your furniture and move right in to this well cared for home. (id:57557)
35268 Riverside Road
Mission, British Columbia
Yard extends beyond lot limits to water line so usable space is more like 12,000sqft. Welcome to your own slice of waterfront living! This 2-bedroom plus den home sits on a private lot backing onto Hatzic Slough-perfect for paddleboarding, kayaking, or just enjoying the peaceful views. The level, sunny lot is ideal for gardeners, and there's a single garage plus plenty of parking in the front. Tucked away in a quiet 15-home cul-de-sac, you're only 10 minutes to downtown Mission. A rare opportunity to create your own oasis! New Water Tank aprox 2022! (id:57557)
347 Pembina Street
New Westminster, British Columbia
BUILDERS x INVESTORS x END USERS! Located in the heart of Queensborough, New Westminster, this property features a large flat lot (6,942 sf) with 61´ frontage offering a perfect opportunity to build, occupy, or hold for future development. The OCP designates the area for Townhouse or Duplex potential (buyer to confirm with the city). This home includes TWO potential one bedroom and one bedroom + large den mortgage helpers with separate entrances. Super central location with walking distance to Queensborough Elementary & Middle School, grocery stores, restaurants, and the Sikh Temple. (id:57557)
2343 Rogerson Drive
Coquitlam, British Columbia
Welcome to this charming, well-kept 3-bedroom bungalow with a basement, tucked away on a quiet street in Coquitlam´s desirable Chineside neighbourhood. Set on a spacious 9,333 square ft lot, this one-owner home offers comfort and pride of ownership in a peaceful community. The main floor includes three bedrooms, a 2-piece ensuite in the primary, and a bright living/dining area opening to a wrap-around deck with beautiful mountain views. The walk-out basement features a large rec room, laundry, storage, and easy backyard access. Close to Como Lake Village, Mundy Park, and top schools like Charles Best. Quick Possession possible. Showings by appointment. (id:57557)
2755 Skilift Place
West Vancouver, British Columbia
Experience breathtaking panoramic ocean and city views from this private estate, perfectly situated at the end of a quiet cul-de-sac. This completely renovated, custom built Lewis Post & Beam home is designed to maximize natural light with expansive windows on both levels framing unobstructed views. The main level features a grand formal living and dining room, kitchen, spacious recreation room, and executive style office. Upstairs boasts an exceptionally large family room and four well proportioned bedrooms for ideal family living. A private entry space with full kitchen offers potential as a self contained studio, while a fully separate one bedroom suite serves as a valuable mortgage helper. Plenty of parkings. Close to prestigious Collingwood School. A rare opportunity! 3D Matterport Link: https://my.matterport.com/show/?m=bmPhdbbPMaq (id:57557)
Block B Priestland Road
Halfmoon Bay, British Columbia
NO FOREIGN BUYER BAN FOR LAND! RARE DEVELOPMENT POTENTIAL! Own 45 Acres of PRIME OCEAN VIEW REAL ESTATE on the worlds coveted secret paradise, the Beautiful Sunshine Coast in Sechelt British Columbia CANADA. Breath taking panoramic ocean views of Georgia Straight & beyond. Potential to Subdivide into 42 - 1 acre lots approximately, 1 house/cottage/suite or build a massive corporate family compound bunker & helipad potential. Halfmoon Bay is rich in natural beauty & pristine waters & is located just above Redrooffs Rd near Welcome Woods Park and backing onto the Sechelt Provincial Forest. Be the proud owner of this Grand Majestic once in a lifetime Estate Property! Attn Builders, Developers, Foreign Buyers & Government Housing so much potential. OCP Land use: Residential C Community Recreation & Conservation Residential B. FANTASTIC holding property for future generations or redevelop. Buyer to verify all. Great Foreign Buyer Currency Conversions. Just 10 mins to downtown Sechelt. (id:57557)
200 866 Arthur Erickson Place
West Vancouver, British Columbia
http://tours.suttonconcierge.com/182909 (id:57557)
101 2121 W 6th Avenue
Vancouver, British Columbia
Fully renovated, smart-tech-ready, and located in the heart of Kits! This legal 2-bedroom home boasts $80,000 in upgrades: smart lighting, new flooring, smooth ceilings, a custom kitchen with flow-over bar, spa-style bathroom with heated anti-fog mirror, USB-C outlets throughout, and much more. The well-managed building has been extensively updated with a full rainscreen, new exterior patios, copper wiring, parkade waterproofing, new fob/intercom system, and more. Includes 1 parking stall, with 2 more available for $50/month each. Walk to Kits Beach, West 4th, and the future SkyTrain! (id:57557)



