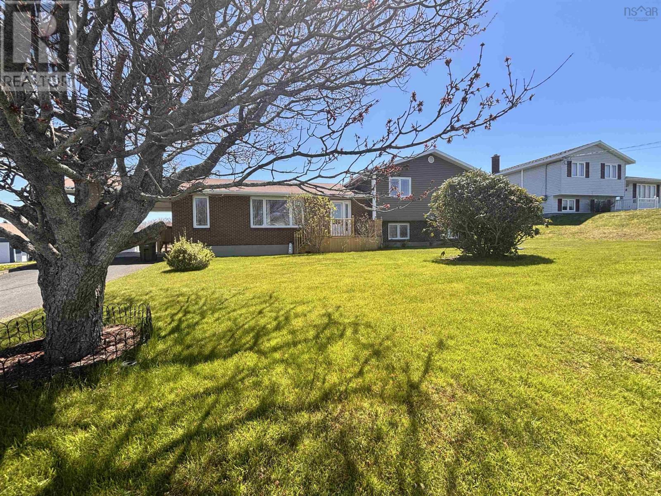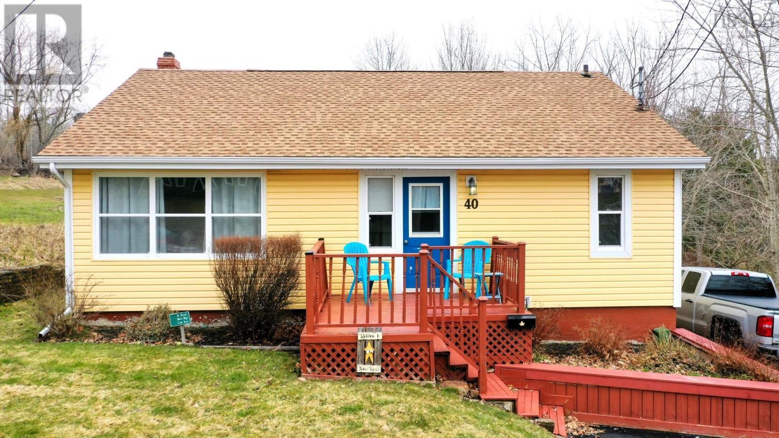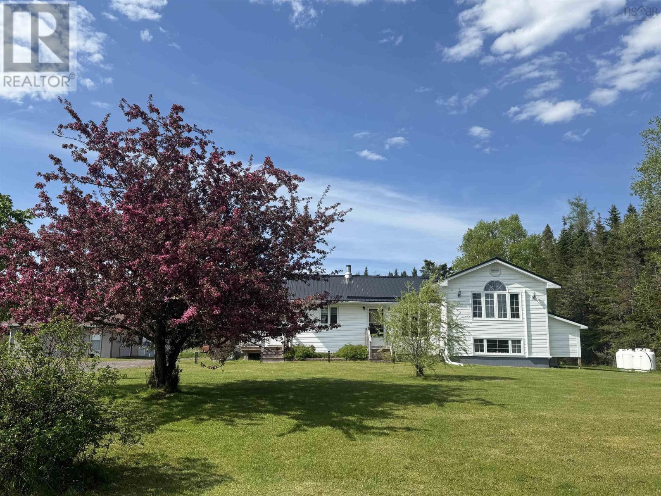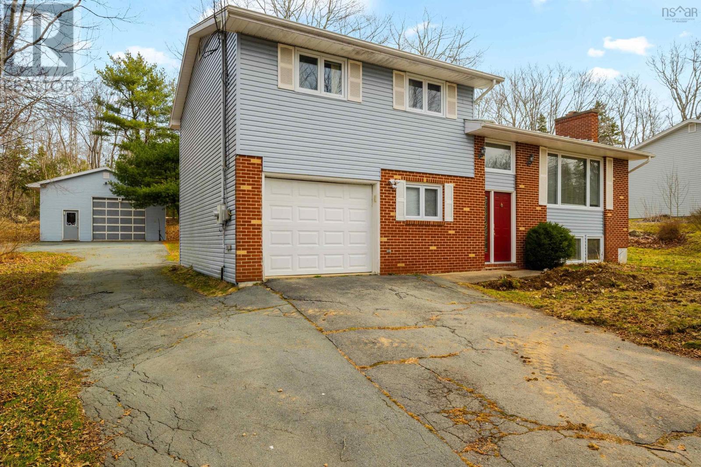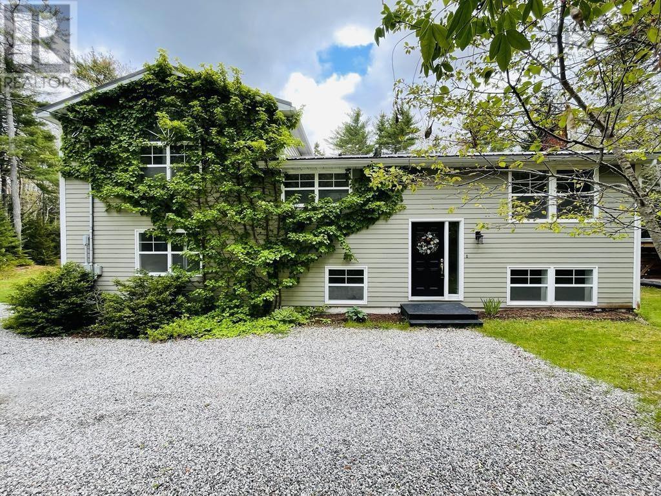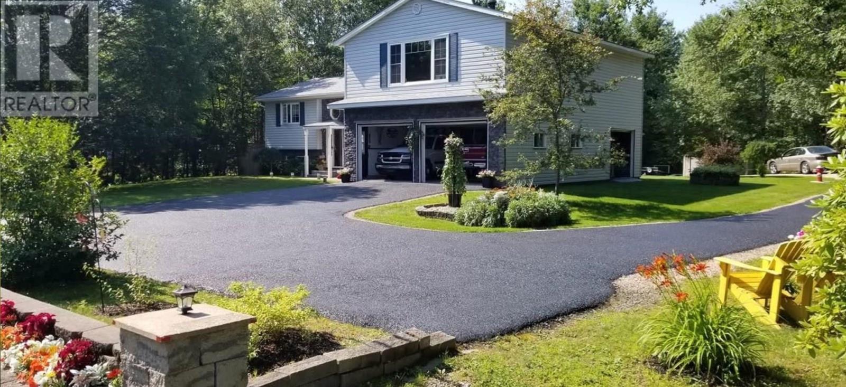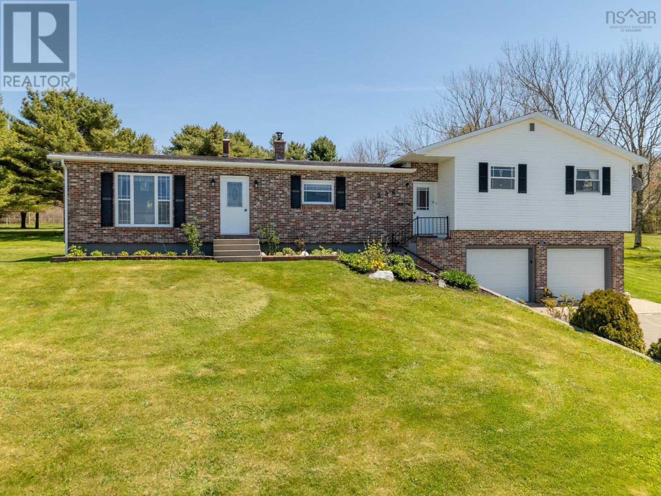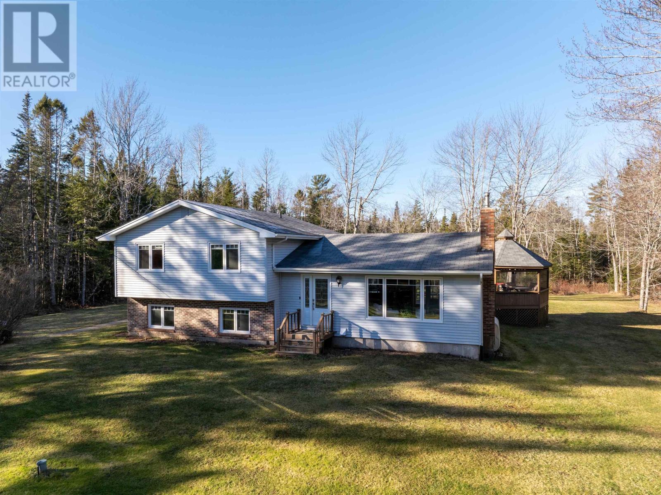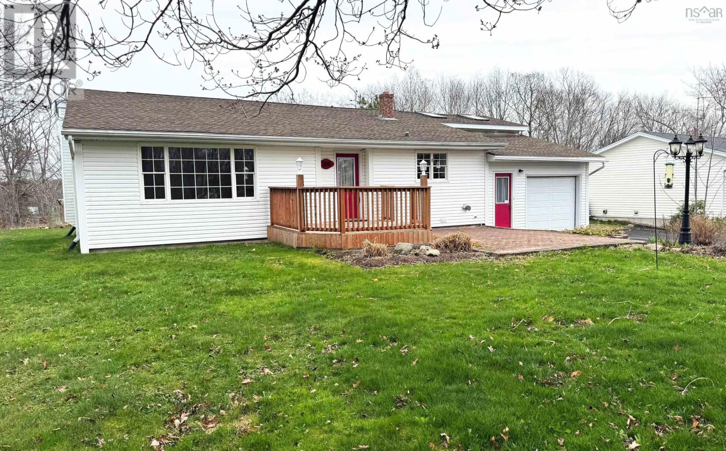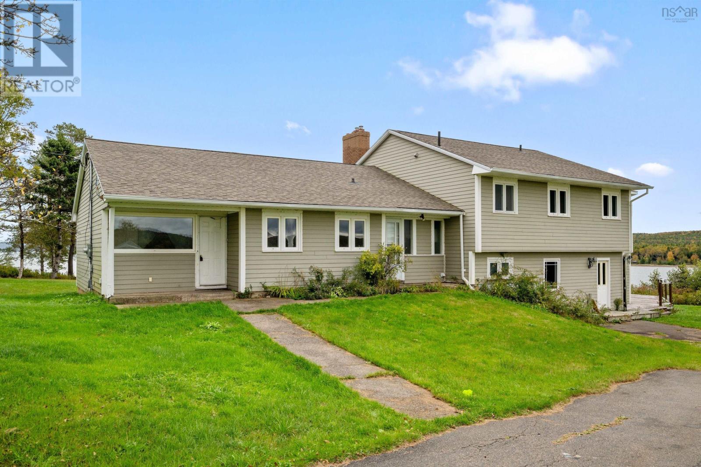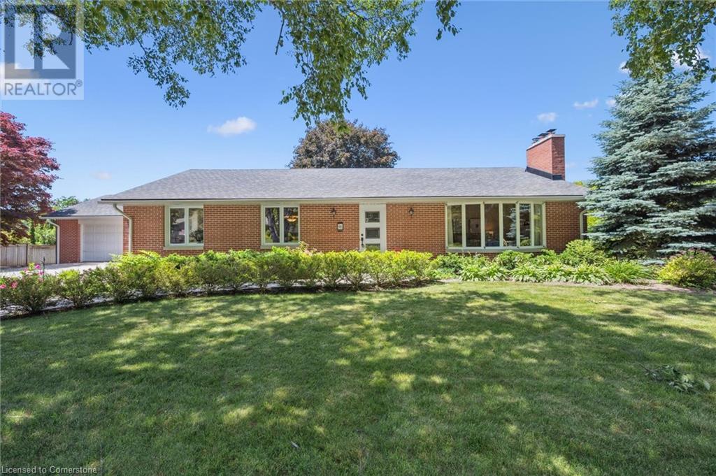48 Bastable
Donkin, Nova Scotia
Set amid lovely landscaping, this beautifully maintained four-level split radiates curb appeal. A double paved driveway leads to a roomy 24' × 24' detached garageideal for vehicles, tools, or weekend projects. Spend summer evenings on the back deck, perfectly sized for barbecues and quiet sunsets alike. A side entrance opens into a practical mud-room that features main-floor laundry, an oversized coat closet, and a handy two-piece bath. The well-appointed kitchen offers generous prep space and patio doors for effortless indoor-outdoor flow. Formal dining and a sun-filled living room sit adjacent, creating a natural hub for everyday living and special gatherings. Downstairs, an expansive recreation room comes complete with a built-in bar and the bonus ping-pong tableready for family game nights. The lowest level provides storage with two dedicated rooms, a tidy furnace/utility area, and a walk-out exit for easy yard access. Move-in ready, this property delivers flexible spaces and excellent valueinside and out. (id:57557)
54 Colindale Street
Halifax, Nova Scotia
Welcome to 54 Colindale Street in Fleming Heights! This 4-bedroom, 2-bath home is perfectly situated in one of Halifaxs most desirable neighbourhoods. Nestled on a corner lot and directly across from the entrance to Sir Sandford Fleming Park - known locally as The Dingle, this property offers the perfect balance of nature, community, and convenience. Inside you'll find a spacious and functional layout ideal for growing families, with plenty of room to live, work, and play. Enjoy morning strolls to the nearby Frog Pond or spend your weekends exploring scenic walking trails, playgrounds, and waterfront views all just steps from your front door. Located in a top-rated school district and only minutes from shopping, dining, and downtown Halifax, this location truly has it all. Get in touch today to schedule a private viewing. (id:57557)
40 Holmes Hill Road
Hantsport, Nova Scotia
Located in the sought after town of Hantsport this lovingly maintained 3 bedroom, 1.5 bath home sits on a double lot and has much to offer. With Hwy 101 access and easy commute to Halifax; along with close proximity to schools, shopping, hospital, farm markets, Ski Martock, playgrounds, beaches, parks (including a dog park), public pool, tennis court, and lakes; you have everything you need in a great community setting. Hantsport also features July 1 Canada Day events and activities as well as community yard sales. The curb appeal of the home boasts a double parking space at the front with a single paved driveway to the back of the house, a retaining wall with steps leading to a cozy front deck and entry to the main floor of the home. The home is a side split or raised bungalow entry with a full bath, living room, galley style kitchen, separate dining room with pellet stove, three bedrooms and a sunporch leading out to the large private back deck. The primary bedroom and sunporch are an addition from approx. 35 years ago and are located at the back of the home providing quiet and privacy. Off the kitchen there are stairs leading to the side entrance and lower level of the home. You will find a half bath, rec room, laundry room, and utility/work shop on this level. Some updates include roof shingles (2023), kitchen countertops/sink/fixtures (2024), laundry room subfloor/flooring/Gyproced walls/freshly painted (2024), rec room flooring/pot lights/surround sound/fresh paint (2023), fresh paint and flooring in main level bathroom, and a Harmon pellet stove (approx. 12 yrs). The back yard is open and offers loads of entertaining space for family and friends; as well as providing a great play area for children. There is an oil furnace in the home but no oil tank, there are baseboard heaters, heat pump and pellet stove. The home uses municipal water and septic services. The property also provides two sheds, one is wired. You wont want to miss out on this. (id:57557)
93 Parkdale Avenue
Bridgewater, Nova Scotia
Big Space, Big Potential, Big Opportunity! Roll up your sleeves and bring your visionthis is one of those homes that could truly shine with a little TLC. A massive multi-level floor plan with 1870 sq ft. 3 bedrooms, 1.5 bathrooms, and room to spread out, grow into, or completely reimagine. Think of it as your next project with purpose. Whether youre a savvy investor, first-time buyer with a tool belt, or just someone who knows that a little hard work goes a long wayyoull want to check this one out. Set in a friendly, walkable neighbourhood, youre just steps from the Duck Pond, Garden Park, and Kinsmen Field, with schools, groceries, and everything else you need just a short stroll or drive away. The spacious fenced backyard is perfect for kids, pets, gardens, or that killer outdoor entertaining space youve always dreamed of. The home is being sold as-is, but comes with all major appliances (fridge, stove, dishwasher, washer, and dryer), and the electrical has been upgraded to a 100 amp breaker panela solid start for your reno plans. Is it perfect? No. But is it full of potential? Absolutely. And with this price point, there are untapped possibilities. Come see what your imagination can do. Your fixer-upper adventure starts here. (id:57557)
3115 Scotsburn Road
Plainfield, Nova Scotia
Welcome to your dream country retreat! Nestled on 3 acres of meticulously landscaped grounds, this stunning 4-bedroom, 3-bath split bungalow offers an idyllic blend of comfort and elegance. Over the past six years, this home has undergone a complete exterior transformation ensuring modern aesthetics and top-notch quality. Home owners have also just installed a brand new septic system and field in 2024. As you approach the property, the brand-new covered deck welcomes you, providing the perfect spot to relax and soak in the serene sounds of nature. Step inside the main level, where you'll find a spacious living room featuring a charming wood-burning fireplace, perfect for cozy evenings. The open-concept dining and kitchen area is ideal for entertaining, boasting ample space and natural light. The second level houses three generously sized bedrooms and a four-piece bath. The primary bedroom is a true sanctuary with a walk-in closet and a luxurious ensuite bath, complete with a walk-in shower and a four-piece setup. The lower level offers flexibility with a laundry area, an additional three-piece bath, and a versatile bedroom that can easily be transformed back into a family or recreation room. Outside, the property is surrounded by a tranquil babbling brook, enhancing the picturesque setting. A highlight of this property is the impressive 42x42 two-story garage with loft space, perfect for a secondary suite. The loft features an open-concept layout with a deck overlooking the brook, a bedroom, and an additional four-piece bathroom. Experience the perfect blend of luxury and country living in this exquisite home. Don't miss the opportunity to make this your own private paradise. (id:57557)
21067 316 Highway
Goshen, Nova Scotia
A unique listing! This beautiful, newly renovated, 3 bedroom, 2 bath home sits on 1.8 acres. Landscaped with shrubs and flowering bushes. 3 large outbuildings on the property to use as you wish. Plus 2 other garages which could be used as shops. The ideas are endless. Also included is a new hot tub and above ground swimming pool to relax after a busy day or enjoy on weekends. Located in Goshen on 1.8 acres provides you with peace and quiet. Extra land may be available to purchase. Only a short 30 minute drive to the town of Antigonish where you will find all your amenities and ST FX University. You will not be disappointed when you view this property !!! (id:57557)
1 Shannon Drive
Westphal, Nova Scotia
Located just a stones throw from the amenities of Dartmouth this charming side split is ready for a new family. Boasting 3 bedrooms and 2 full baths on 4 levels 2000 square feet has never felt so large. The main floor features hardwood cabinetry, eat in kitchen large dining area and living room with fire place. Upstairs you'll find 2 secondary bedrooms, primary bedroom with cheater door to 4pc bath and plenty of closet space. Ground level features 4th bedroom (or office) and attached garage. Fall in love with the massive 24x24' rec. room on the lower level complete with 3pc bath and walk out to the backyard. Situated on nearly a 1/2 acre the property is private and features plenty of mature trees. The garage of your dreams is tucked away at the back and is 24x30 with 16ft ceilings and wired. Some updates include (but not limited to) windows, flooring,hot water heater, garage door, patio door and more. Septic has been pre inspected and a quick closing is available! (id:57557)
119 Main Street
Tatamagouche, Nova Scotia
Visit REALTOR® Website for additional information. Spectacular 4-Level Split-entry Home with Attached Garage, Rentals & Bay Views Nestled on 2.57 acres in the heart of Tatamagouche and offering access to and breathtaking views of Tatamagouche Bay. The main level features a bright kitchen, welcoming living room and a stunning sunroom. Upstairs, the fully renovated second level boasts three bedrooms, including a spacious primary suite with walk-in closet, ensuite and laundry hookup, plus an updated 4-piece bath. The lower level includes a cozy family room with stone fireplace and 3-piece bath. The basement adds a laundry room, utility space and four bonus rooms ready for flooring. An attached double garage and a detached garage with two rental units-a one-bedroom and a two-bedroom-add value and income potential. A rare opportunity in one of Nova Scotia's most beloved communities. (id:57557)
42 Macintosh Street
Berwick, Nova Scotia
Looking for elegance in a high-end, desired neighbourhood? Look no further. This lovely side-split is situated in the beautiful town of Berwick. Within walking distance to all town amenities, Berwick school, with quick highway access, and it backs onto scenic walking trails. This 2-year-old home has been loved and designed with modern touches and practical features. Inside, you will find a spacious foyer with an attached, single, heated, and wired garage, and a patio door leading onto the private backyard, which features an above-ground pool, relaxing deck, and beautiful views. An open-concept main level with a stunning high-end kitchen featuring ample storage, a walk-in pantry, solid surface countertops, ceramic backsplash, and stainless steel appliances. A versatile space currently used as a dining room but could also be a cozy living room. Three spacious bedrooms, including the primary, which features great closet space and a cheater ensuite. A stunning main bathroom with ceramic floor, stylish wallpaper, and a funky circular window, which makes for a wonderful focal point. Downstairs, you will find 2 large bedrooms, a den/office, a 2nd full bath (newly created), and a spacious family room with patio doors leading to the backyard. Landscaped lot, three heat pumps, over 2,000 sq. ft., above-ground pool, stylish, and in a great town with a 10 year Atlantic Home Warranty. What more could you want? Book your viewing today! (id:57557)
65 Bowers Road
Lower Ohio, Nova Scotia
Nestled in a serene, private setting just minutes from the coastal town of Shelburne, this beautifully updated 4-bedroom, 2.5-bathroom home offers the perfect blend of comfort, style, and modern upgrades. The original split-entry design, built 40 years ago, has been thoughtfully expanded with a spacious side-split addition that enhances the homes functionality and aesthetic. The original split-entry features a welcoming kitchen, dining room, a cozy living room, a good-sized bedroom, and a full bathroom. The living room provides a great space for relaxing and entertaining. The Basement level includes an additional bedroom, a convenient half bath, utility room, laundry and an additional versatile space that can be used for a variety of purposesperfect for a home office, playroom, or hobby area. The thoughtfully designed addition, built in 2007, elevates this home with a stunning great room that boasts a beautiful fireplace and soaring cathedral ceilings, creating an airy, open feel. This impressive space is perfect for both casual living and formal gatherings. The expansive primary bedroom suite offers a peaceful retreat with a luxurious ensuite bathroom for your convenience and privacy. Also on the main level of the addition is another bedroom, ideal for family, guests, or a private office. A side entrance provides easy access to the outdoors and enhances the homes practicality. This home is set on a private lot, offering the tranquility and beauty of country living while being just a short drive to Shelburnes amenities, shops, and waterfront attractions. If you're looking for a blend of comfort, character, and modern convenience, this home is a must-see! (id:57557)
559 Upper Branch Road
Wileville, Nova Scotia
Incredible location 2 mins outside Bridgewater, Easy access to Hwy 103, 1hr to Halifax. Large kitchen with island and traditional oak cupboards is the focal point of this warm family home, with access to back deck. 10'39" x16'39" Expansive living room with wired in surround sound speakers and in floor heating, other heat sources include 3 New heat pumps and an oil furnace. Large family bathroom with Soaker tub and separate shower stall. Generous bedrooms and a Cozy family room with a top of the line Pacific Energy wood stove. Property has been meticulously maintained inside and out. Tens of thousands spent on Landscaping and upgrades to exterior. New metal roof 2021. This one is for the back yard mechanics and car collectors. Attached double Garage is a dream, with spotless epoxy floors, plus 2 detached garages, wired, 1=(18'39"x24'39") 2= (12'39"x16'39") 2nd garage has wood shed at back. (id:57557)
1403, 355 Nolancrest Heights Nw
Calgary, Alberta
Welcome to this wonderful Nolan Park two bedroom property, both with en-suite baths. Nolan Park is well named! It has Parks, playgrounds and biking/walking paths directly adjacent for you to enjoy all year round. The entry level is a two car garage with a roomy foyer. Upstairs is a modern, functional kitchen with quartz counters, gleaming stainless steel appliances and an attractive hood fan. Adjacent to this is a dining room with access to a balcony with a gas line for your bbq. On the other side of the kitchen is a roomy, comfortable living room. Upstairs you will find two master suites, each with its own bathroom. There is a K-9 RCSS school under construction within walking distance. This property is in a fabulous location close to public transportation and shopping. Stony Trail and Beacon Hill are both close by. This is a great property… make it your home! (id:57557)
256 Killam Road
Deerfield, Nova Scotia
If country living is what you are looking for welcome to 256 Killam Road, Deerfield. This property is located approximately 15 minutes from Yarmuth with a park like setting on a 3.04 acre private property that has a beautiful lake view. The 2600 sq. ft house has 3 large bedrooms, 2 full floor heated bathrooms and lots of open living space with lots of storage space. The grounds are well kept and the attached 2 car garage is very handy. Heated by oil and electric heat, as well as 2 wood stoves this place is easy to heat. On the lower level is a comfortable rec room with access to the workshop and attached garage. The property is fenced and cross fenced for horses and new barn build in 2022.There is a list of upgrades completed available. (id:57557)
5360 Cachet Crescent
Burlington, Ontario
Stunning Home on Premium Pie-Shaped Lot with Walkout Basement! Nestled on a quiet, safe and family-friendly crescent in the heart of The Orchard, this beautifully maintained home sits on a large, landscaped pie-shaped lot with an impressive 72.22 ft width at the back, perfect for outdoor living. Boasting a bright walkout basement, this property offers incredible space and versatility for families of all sizes. Inside, you'll find hardwood floors throughout, elegant oak staircase with wrought iron pickets, and a functional layout including a formal living and dining room, plus a sun-filled eat-in kitchen with oak cabinetry, under-cabinet lighting, granite countertops and tile backsplash, and direct access to the backyard deck. Upstairs, the spacious family room with vaulted ceilings and gas fireplace offers a cozy retreat or can easily be converted into a 4th bedroom or home office. The upper level also features three generous bedrooms, including a primary suite with a recently renovated 5-piece ensuite and a stylish 4-piece main bath. The bright finished walkout basement expands your living space with laminate flooring, large windows throughout, a versatile rec room/bedroom, a 2-piece bath, storage and utility rooms, and access to the fully fenced, tree-lined backyard with a spacious newly interlocked patio ideal for entertaining, parties or relaxing in privacy. Extensively updated and move-in ready with: Newer roof, Upgraded attic insulation, Fresh paint, Renovated kitchen & master ensuite, LED lighting, Interior & exterior pot lights. Located just steps from top-rated schools, scenic parks, green trails, shopping, and all amenities. This is a rare opportunity to own a turn-key home in one of Burlington's most desirable neighborhoods! (id:57557)
617 Highway 277
Dutch Settlement, Nova Scotia
A rare find on the Shubenacadie River! A south facing 4 level side split, nestled on a private 3 acre river frontage lot in the peaceful community of Dutch Settlement, located in HRM, adjacent to Enfield, Elmsdale & Lantz and a short drive to Halifax Airport YHZ. Enjoy privacy of rural life surrounded by nature, mins from all amenities, schools, churches, sports/recreation facilities & restaurants. Designed to create functional space while maintaining comfort & privacy, this house has quality & custom designed features you would find in an executive home. Morning sun welcomes the bright open concept main floor with solid maple hardwood floors & cabinets, custom dream kitchen, quartz countertops, stainless appliances & abundant counter/storage space. Oversized windows & double swinging patio doors extend main living space onto the deck with a screened gazebo overlooking the picturesque yard. The 3 bedrooms upstairs are spacious, the primary has a his/her walk-in closet. The luxury spa-like bathroom is the perfect for relaxing! Ground level has a bright, spacious recroom, newly renovated laundry room & plenty of storage. Large bonus room with bathroom & outside entrance, ideal for business/home office or music/art studio. Bonus amenities include a custom red cedar infrared sauna & a large equipped fitness room. A water filtration system, Generlink hookup, generator, central vac & brand new septic field are just afew conveniences & securities this home offers. Large landscaped green space boasts perennial flower gardens & mature trees in a retreat like setting. Space for a pool or pickle ball court during summer & an ice-skating rink for winter! Property can be cleared back to the river giving it endless options. Plenty of space for parking and shed providing storage for large tools & toys. Property is zoned VIL allowing the property for institutional and commercial uses as per HRM zoning rules. Many inclusions & move in ready. Book your showing! (id:57557)
4940 45th Street Sw
Calgary, Alberta
Completely Rebuilt Bungalow with Triple Garage & Prime LocationThis isn’t just a renovation—it’s a complete transformation. Taken right down to the studs and rebuilt with precision and care, this stunning bungalow offers the look and feel of a brand-new home in an established, sought-after neighborhood.Featuring over 2,300 sq ft of beautifully finished living space, this home includes 5 bedrooms + office + bar across two levels (2 bedrooms + office up, 2 bedrooms + bar/entertaining area down), offering flexible options for families, guests, or those working from home. With all-new electrical, plumbing, HVAC, lighting, and structural components, no detail has been overlooked.The bright, open-concept main floor flows seamlessly from a chef-inspired kitchen—complete with brand-new, high-end appliances—into an inviting living and dining area with custom built-ins throughout. Downstairs, enjoy a fully developed lower level featuring a stylish bar, media space, and additional bedrooms.This home is equipped with two new furnaces and dual-zone heating, allowing for independent climate control on both levels for optimal comfort.Outside, you’ll find a professionally landscaped yard, brand-new exterior, private deck with gas line, and a newly built triple garage with RV parking beside—a rare and valuable feature for homeowners with recreational vehicles or extra storage needs.Ideally located within walking distance to Mount Royal University, local cafés, grocery stores, and just minutes from Stoney Trail and Signal Hill Shopping Centre, this home combines lifestyle and location in one perfect package.A rare opportunity to own a completely reimagined, move-in-ready home in a mature community.Absolutely stunning—come see it for yourself. (id:57557)
206 Lakeview Road
Lakeview, Nova Scotia
The community of Lakeview is one of Halifax's best-kept secrets, & this larger-than-it-looks home is tucked away at the end of a quiet street on a large lot on city water, overlooking Rocky Lake. Park in the large multi-car driveway, & take in the beautiful front yard, complete with lake view front deck & stone patio. Inside, this Backsplit truly offers more than you expect, including the main floor chef's kitchen w/pantry & dining area plus lrg, bright living room. Upstairs has 3 lrg BRs & 2 full baths incl. the huge Primary BR w/luxurious 5pc ensuite bath & its own private deck on the rear overlooking the back yard. Lower level is finished with an awesome nautical-themed Rec Room w/boat bar & large laundry room. There are 2 more storage rooms (future den/office or gym), plus utility spaces. Attached you'll find an XL single garage w/workshop & storage on the back that walks out to the back yard, which has tons of space for kids/dogs/nature & a 2-Sty outbuilding that has many possibilities for future development. Quiet street, mature trees, large lot, loads of space-this property has it all. Watch the videos and check out the 360 tour! (id:57557)
108 Camerons Road
West Bay, Nova Scotia
Is Cape Breton Island calling you home? Welcome to this spacious 5-bedroom, 3-bath, 4-level split home, offering 262 feet of stunning water frontage in West Bay on the Cape Breton shore of Bras dOr Lake. This home is ready for immediate possession, providing a fantastic opportunity for a growing family or remote professionals seeking a tranquil lifestyle. With a little love this space can become your perfect coastal retreat. Imagine the possibilities with ample room for living, working, and creating, enhanced by virtual staging to help you visualize the homes full potential. With views from almost every room, make this piece of heaven yours. Located just minutes from the Dundee Golf Resort and a short drive to all the amenities that Port Hawkesbury has to offer, this home is perfect for those looking to enjoy the best of Cape Bretons scenic beauty. Are you ready to begin your East Coast lifestyle? Book your private showing today! (id:57557)
2916 17 Street Se
Calgary, Alberta
Attention Builders, Developers and Investors! Rare development opportunity in the sought-after community of Inglewood. DP APPROVED for back-to-back duplex including two legal basement suites (4 UNITS). Utilities have been disconnected and the DEMOLITION PERMIT has been APPROVED. Start building this season! Inside of the existing house has been demolished down to the studs, no asbestos to deal with. Located in one of Calgary’s most vibrant neighborhoods, just 8 minutes to downtown, close to schools, parks, and the city’s top entertainment and shopping districts. Don’t miss your chance to build in a prime inner-city location with strong resale or rental potential. (id:57557)
9 Cranbrook Cape Se
Calgary, Alberta
Nestled in the sought-after Cranston’s Riverstone community, this stunning 3,800 sq ft home offers an exceptional blend of luxury, functionality, and breathtaking views. With direct walking paths into the valley and toward the Bow River, this beautifully landscaped property embraces its Southwest exposure. It overlooks the serene ravine for a daily dose of nature and tranquillity, backed by the picturesque Bow River for a truly serene and natural backdrop. As you step inside, you're welcomed by a grand foyer with ample built-in storage and a custom barn door that opens into a spacious mudroom. The triple garage impresses with its high ceilings, offering excellent future potential for overhead storage. The open-concept main floor with premium engineered hardwood seamlessly connects the living room, dining area, and gourmet kitchen, all thoughtfully positioned to maximize panoramic views of the ravine and river beyond. A floor-to-ceiling tile fireplace creates a stunning focal point, adding warmth and elegance to the space. The dining room opens directly onto a southwest-facing deck, offering an exceptional setting for indoor-outdoor living with retractable screens. The chef’s kitchen is a true showpiece, thoughtfully designed for both elevated everyday living and effortless entertaining. It showcases full-height custom cabinetry, a premium built-in KitchenAid wall oven and microwave, a sleek 5-burner gas cooktop with a sleek hood fan, and a Samsung 4-panel refrigerator that seamlessly blends style with function. Just beyond, a discreetly positioned spice/prep kitchen adds both convenience and refinement. Adjacent to the kitchen, a dedicated office space offers inspiring views of the backyard, ravine, and river. Upstairs, a spacious bonus room provides a perfect relaxing spot while taking in the views of the walking path and the surrounding landscape. The master suite is a true sanctuary, thoughtfully designed to evoke calm and comfort. Wake up to unobstructed views of the Bow River and enjoy your own private, covered patio. The secondary bedrooms are equally impressive, each featuring walk-in closets and large windows that frame beautiful hill views. The fully finished walk-out basement extends your living space, offering an exquisite covered outdoor area enclosed by a retractable screen. The basement features Luxury Vinyl Plank flooring, a spacious fourth bedroom, a stylish wet bar, a built-in desk area, and generous open space for hosting gatherings or enjoying movie nights with a built-in projector screen. Mechanically, the home is designed for both efficiency and luxury, featuring two high-performance furnaces, an oversized hot water tank, a water softener, humidifiers, and an air conditioning system to ensure year-round comfort. The 16 solar panels enhance the home's energy efficiency, significantly offsetting energy costs and aligning with a sustainable, eco-conscious lifestyle. (id:57557)
28 Bur Oak Drive
Elmira, Ontario
Welcome to 28 Bur Oak Drive - Bungalow townhouse with no condo fees! This lovely move-in ready townhouse offers a main floor primary bedroom, 2 car parking and is located close to shopping and amenities in Elmira. With 2,440 sq ft of total finished living space, this townhouse has 2+1 bedrooms and 3 bathrooms. Enter through the front foyer, past the front bedroom/den and the adjacent 4 piece bathroom and into the open concept kitchen and living room . The white kitchen has ample cupboard space, a large island and dinette, a great spot for your morning cup of coffee! The living room features a tray ceiling, hardwood floors and a gas fireplace. The primary bedroom has a tray ceiling, a walk-in closet and a 4 piece ensuite with shower and double sinks, no need to share your space! Also found on the main floor is the laundry room and access to the garage. Downstairs you will find an extra large rec room, an additional bedroom and a 3 piece bathroom. Have pets? This home has a pet washing station under the stairs! The backyard is a summer oasis! The fully fenced landscaped yard has a deck with pergola with built-in bench. This home is in a great location with easy access to shopping, HWY 85, and walking trails along the Lions Ring Trail. (id:57557)
517 34a Street Nw
Calgary, Alberta
Experience luxury living in this impeccably designed, fully landscaped executive semi-detached farmhouse, ideally located in the highly sought-after neighborhood of Parkdale. Offering over 2,790 sq ft of expertly curated living space, this stunning 5-bedroom, 3.5-bathroom home includes a legal 2-bedroom basement suite—perfect for extended family, guests, or income potential.From the moment you enter, superior craftsmanship and thoughtful design are on full display. High-end finishes throughout include soaring ceilings, engineered hardwood floors, oversized windows, and custom feature walls. Elegant details such as exposed aggregate concrete, recessed and designer lighting, and custom built-in closets elevate every space. The home is anchored by a gourmet kitchen outfitted with white oak and painted cabinetry, quartz countertops, a full Jenn-Air appliance package with built-in fridge/freezer and gas range, a farmhouse-style sink, custom hood fan, and a spacious island ideal for casual dining or entertaining. A cozy breakfast nook with extra cabinetry and a bar fridge adds further convenience.The main floor boasts 10-foot ceilings and a welcoming tiled foyer with a hidden white oak closet. The open-concept layout seamlessly flows from a stylish front dining area to a warm, inviting living room featuring a tiled gas fireplace and views of the private backyard. A custom mudroom with built-in bench and storage provides easy access to the yard, while a chic 2-piece powder room rounds out the main level.Upstairs, you’ll find three generously sized bedrooms, including a luxurious primary retreat with vaulted ceilings, a custom walk-in closet, and a spa-inspired 5-piece ensuite featuring dual vanities, a deep soaker tub, and a stunning tiled walk-in shower. Two additional bedrooms share a modern 4-piece bathroom, while a dedicated laundry room offers built-in cabinetry, subway tile backsplash, and a sink for added convenience.The fully legal basement suite has its ow n private entrance and offers a bright, spacious layout with luxury vinyl plank flooring, a sleek full kitchen with Samsung stainless steel appliances, two large bedrooms, and a 4-piece bathroom. Whether used as a rental unit or for multi-generational living, this suite enhances the home’s value and versatility. Additional features include built-in ceiling speakers, rough-ins for central vacuum, security system, and CCTV cameras.Blending modern luxury with timeless farmhouse charm, this remarkable home offers unmatched style and functionality in one of Calgary’s most desirable communities. (id:57557)
96 Callander Drive
Guelph, Ontario
Set on a generous pie-shaped lot in one of Guelphs most peaceful and established neighbourhoods, this charming brick bungalow offers timeless appeal in a setting known for its quiet streets, mature trees, and spacious properties. The area features a mix of classic homes, creating a warm, welcoming atmosphere that's perfect for families. Lovingly maintained by the same owner for almost 30 years, the home offers a thoughtful layout ideal for multi-generational living, income potential, or simply room to grow. A flagstone walkway leads to the front entrance, where natural light pours into the living room through a large bay window. Original hardwood flooring runs throughout the main living spaces, and a cozy wood-burning fireplace adds warmth and character. The dining room connects to a functional kitchen with plenty of storage. Three good-sized bedrooms are located on the main floor, including a primary suite with double closets and its own private ensuite - a rare find in this era of construction! Downstairs, the finished walk-out basement offers even more flexibility, complete with 2 additional bedrooms, powder room, kitchenette, and large living area, perfect for extended family. Shared laundry is easily accessible to both levels. With ample parking, a deep driveway, and an unbeatable location in a quiet, family-friendly neighbourhood, this is a home filled with care, comfort, and potential. Schools, parks, and everyday amenities are all close by, making this a location that truly checks all the boxes. (id:57557)
2 Pelister Drive
Markham, Ontario
Welcome to this extraordinary custom home located on a premium lot in one of Markhams most desirable neighbourhoods. Offering over 4,600 sq ft of beautifully finished living space, this residence blends timeless elegance with modern functionalityperfect for comfortable family living and effortless entertaining. The home makes a striking first impression with custom stone accents, an interlocking stone driveway, professional landscaping, and a front stone wall. Unique to this home are two welcoming entrances: a formal front entry and a spacious mudroom, ideal for families with kids or pets.Inside, the chef-inspired kitchen is a true showpiece with stone countertops, a butlers pantry, and a full suite of brand-new stainless steel appliances (May 2025), including fridge, stove, dishwasher, microwave, and washer/dryer. Rich hardwood floors and custom window coverings enhance the open-concept layout with generous living and dining spaces. Upstairs features four spacious bedrooms and three bathrooms, including a luxurious primary suite. The finished lower level offers wood floors, a stunning stone fireplace wall, space for a home gym, games area, or kids play zone, plus a large laundry room, storage, and a cantina.Enjoy outdoor living in the fully fenced backyard with custom rear deck and lush landscaping. Ideally situated near top-rated schools including Pierre Elliott Trudeau H.S., Castlemore P.S., and St. Augustine Catholic H.S. Steps to parks, trails, community centres, and just minutes to GO Transit, VIVA/YRT, and major highways. A must-see family home in an unbeatable location! (id:57557)

