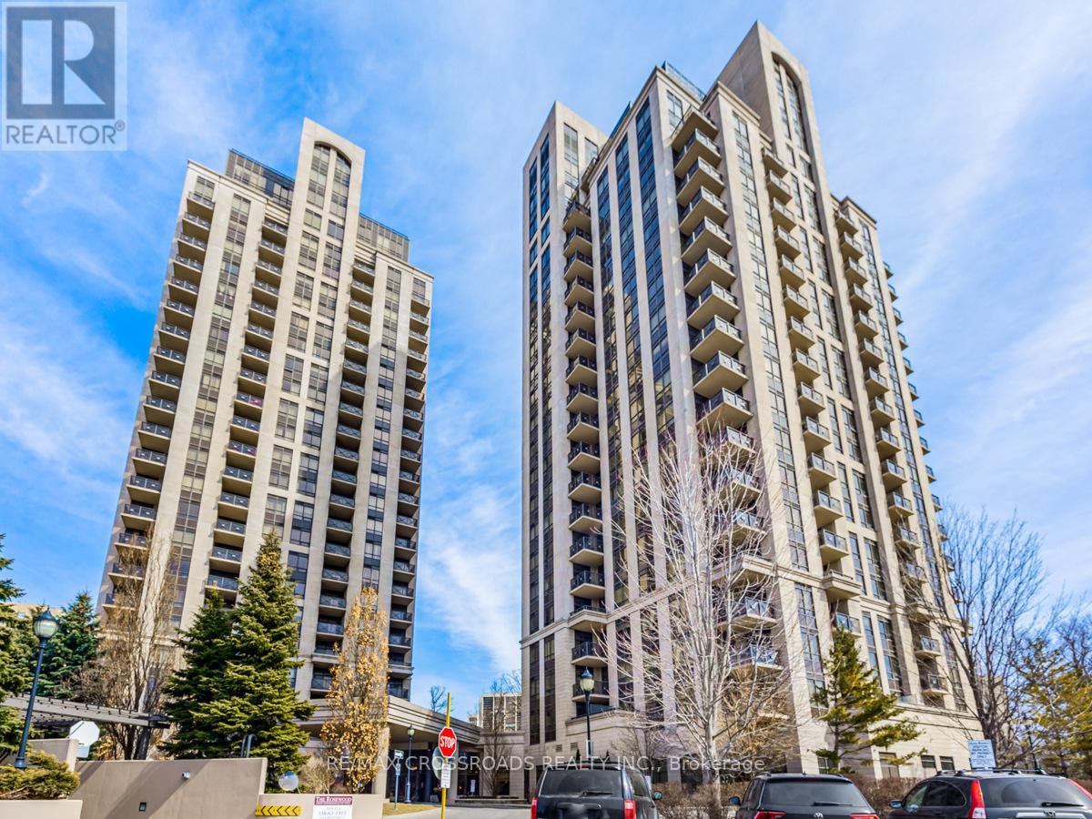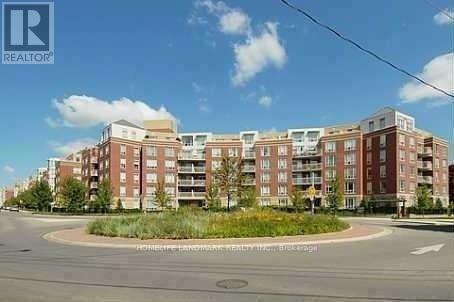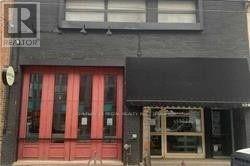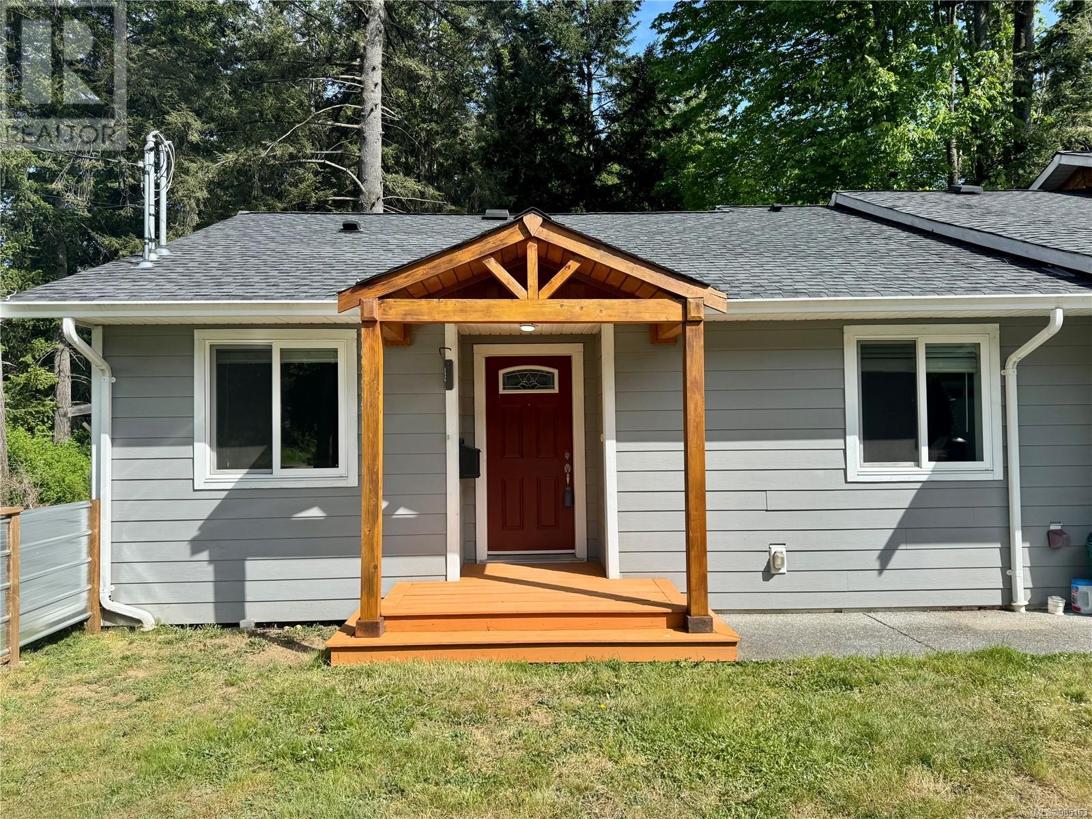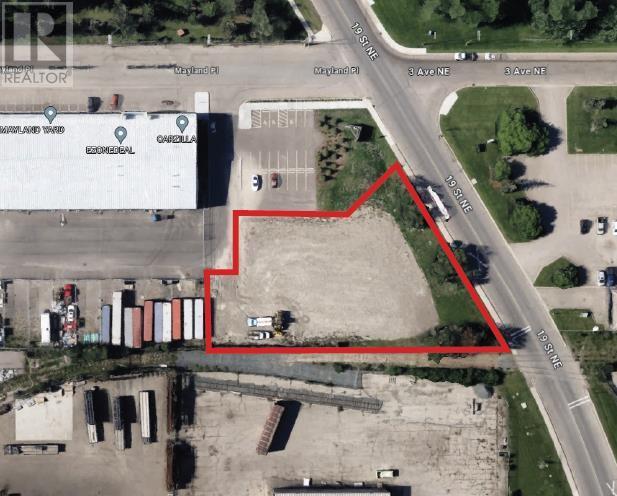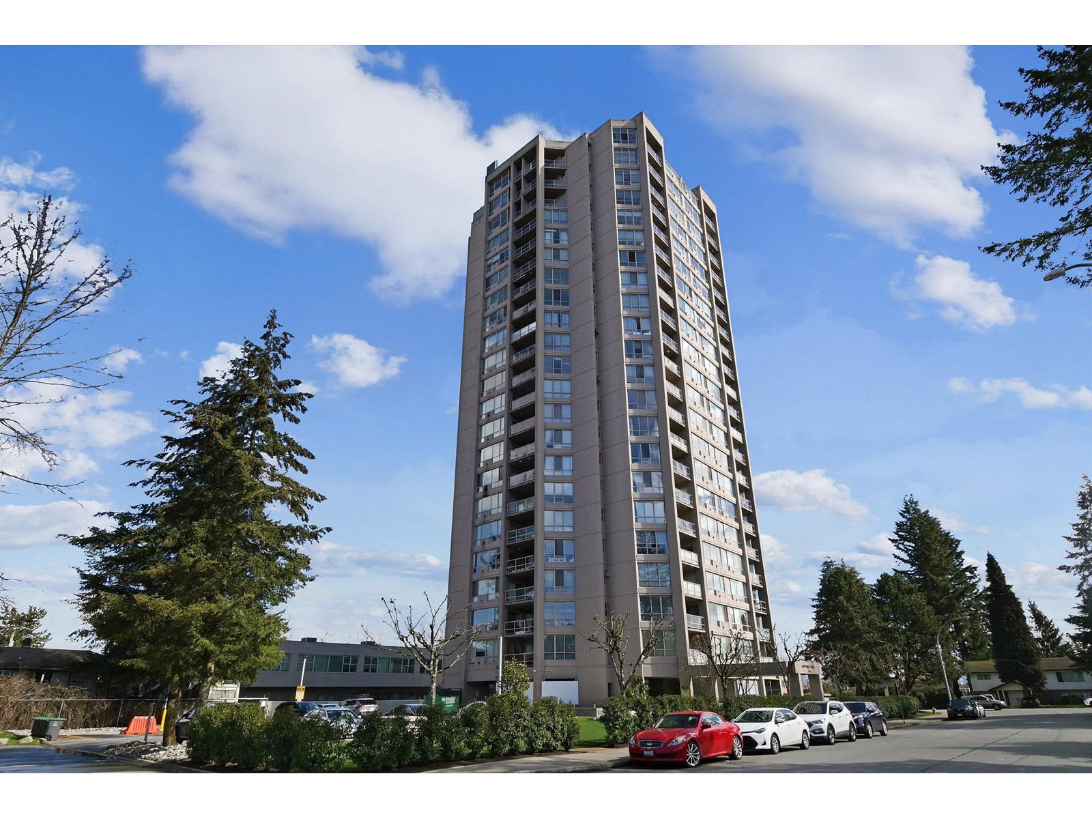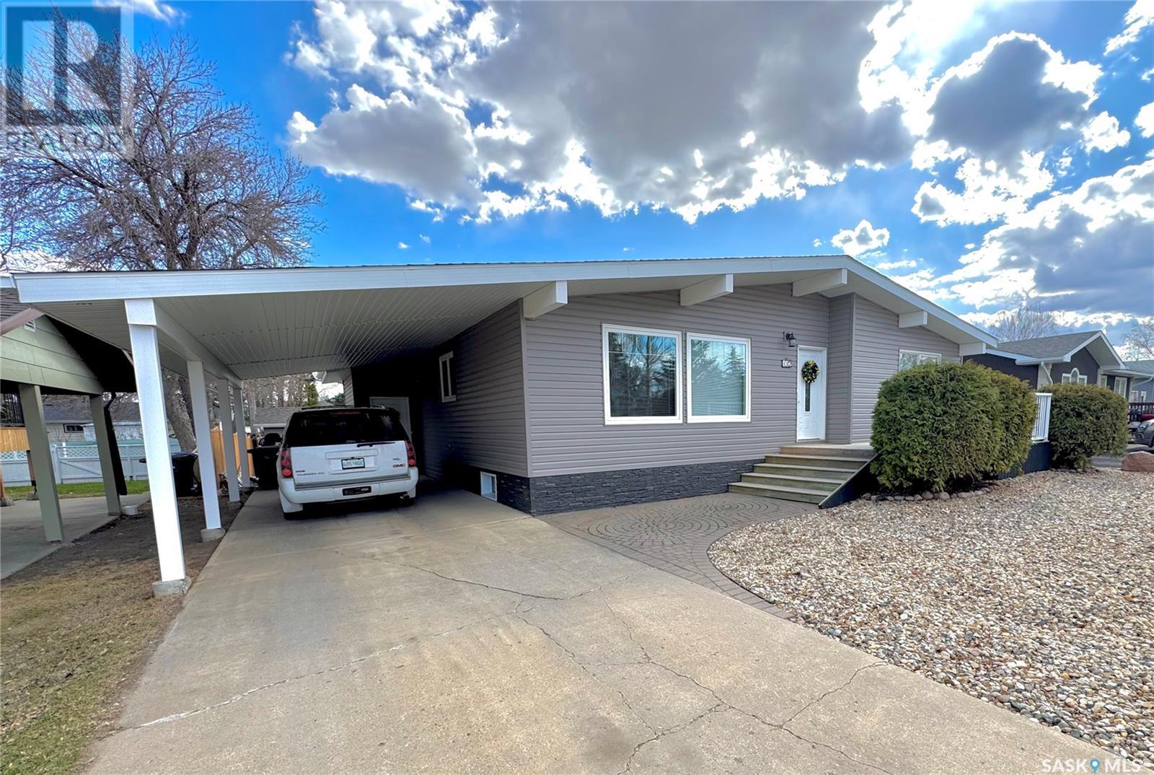405 - 135 Wynford Drive
Toronto, Ontario
Welcome to The Rosewood Condo 1 + Den condo offering modern living in one of the most sought-after locations. This spacious unit boasts an open-concept floor plan, filled with natural light and featuring hardwood flooring and an unobstructed view. The living and dining areas are perfect for entertaining or relaxing with family, while the kitchen features stainless steel appliances, and ample counter space. Enjoy your morning coffee or unwind after a long day on the private balcony with scenic views of the surrounding area. Conveniently located with easy access to the Don Valley Parkway, the TTC, and just minutes from shopping, dining, and entertainment options at the Shops at Don Mills. Additional amenities include 24-hour security, a fitness center (id:57557)
404 - 451 Rosewell Avenue
Toronto, Ontario
Elegant Living in Lawrence Park South: experience refined urban living in this spacious 1-bedroom plus den suite, nestled within the coveted Lawrence Park on Rosewell, and Enjoy the unobstructed view overlooking Lawrence Park Collegiate Institute from the light-filled living room. *Boasting approximately 715 sq ft of thoughtfully designed space, this east-facing unit offers an open-concept layout accentuated by 9-foot ceilings and expansive windows that bathe the interior in natural light; *1 Parking & 1 Locker included; ***Residents enjoy access to premium amenities, including a 24-hour concierge, fitness center, media room, party/meeting room, guest suites, and ample visitor parking. ***This boutique building is situated just minutes from Lawrence Subway Station, offering seamless connectivity, and is surrounded by top-tier schools, lush parks, and a variety of dining and shopping options. (id:57557)
124 Denoon Street
Pictou, Nova Scotia
This beautiful 2-storey home is located in the charming town of Pictou and is ready for a new family! This property offers a blend of character and comfort featuring hardwood floors, recently updated electrical, original stained glass windows, and bright, spacious rooms. Conveniently located near local amenities, parks, and Pictou's waterfront. This home is perfect for enjoying a peaceful, small-town lifestyle with modern comforts. Don't miss this gem, it truly Feels Like Home. (id:57557)
1096 Queen Street W
Toronto, Ontario
Carefree Investment With Great Upside. 33 Ft. Frontage On Queen West With 100 Ft. Depth. 3,300 Sq. Ft On The Main Floor W/ 18 Ft. Ceilings. 3,300 Sq. Ft On 2nd Flloor. Fully Leased - Successful Hospitality Tenants.$281,775.00 in Annual Net Operating Income with escalations - Located Just West Of Dovercourt Road In The Heart Of One Of The Most "Hippest" Neighbourhoods (Vogue Magazine) (id:57557)
9965 Chemainus Rd
Chemainus, British Columbia
Available for immediate occupancy. This 2016 2 bedroom plus den home is built with quality foremost in mind. From the Cedar post and beam entry to the indirect lighting details and open space entertaining plan, this home was built for comfort and enjoyment. Other features include a separate den that could be used as a guest bedroom, large walk-in master closest, custom tile & glass ensuite shower unit, kitchen island with pendant lighting & single car garage. Built with Pride by Phoenix West and backed by the remainder of the 10 year warranty. (id:57557)
645 Oakwood Rd
Ladysmith, British Columbia
Lovely 6/7 bedroom, 3 bath family home with room for everyone. With its vaulted ceilings, fully fenced yard, gourmet entertainment kitchen and open concept living & dining rooms this home is extremely functional for all occasions. Features include lots of extras such as a large kitchen pantry, four bedrooms downstairs (possible 5th), recreation and storage room. Self contained sundeck up and ground level patio down with low maintenance back yard. There's a double garage for all your toys and a heat pump to keep you warm in winter and cool in summer! Great neighbourhood close to sports fields, recreation and back country. (id:57557)
1011 Old Victoria Rd
Nanaimo, British Columbia
This 8,115 Sq Ft standalone warehouse is located in the South end of Nanaimo, offering easy access to Highway 1 and the Duke Point Ferry Terminal, making it an ideal location for businesses requiring quick and efficient transportation links. The property features an impressive 8 dock-level loading doors and 1 grade-level door, providing exceptional convenience for loading and unloading goods. The property also includes office space, allowing for a mix of operational and administrative functions under one roof. The building is situated on a spacious lot with ample parking and vehicle access around the entire perimeter, ensuring smooth flow for trucks and deliveries. This layout makes the property especially suitable for distribution and logistics operations. With its versatile design, office space, and strategic location, this warehouse is perfect for businesses in need of both storage and operational space, whether for warehousing, distribution, or other industrial uses. (id:57557)
281 Mcnabb St
Sault Ste. Marie, Ontario
Welcome to 281 McNabb St. Many updates await you. This is 2 bedroom family home with extra rooms downstairs, kitchen, living room and 2 bathrooms. Huge master bedroom has a gas fireplace and patio doors leading onto the wooden deck, pot lights throughout, freshly painted, brand new refrigerator, dishwasher, rec room downstairs, fenced yard, detached garage with remote opener and a paved driveway. Gas hot water boiler heating system. Be sure to view this centrally located, close to Sault College, Cambrian Mall, YMCA, Great Northern Road location. (id:57557)
259 Mayland Place Ne
Calgary, Alberta
.75 Acre Development Site in Mayland ideal for owner/user use up to 20,000 sf building. Excellent access to Barlow and Deerfoot Trails, Memorial Drive and Highway 1. Only minutes away from shopping centers, and restaurants. A bus stop is adjacent to the building and the LRT only 3 minutes away. Site has over $100,000 of improvements. (id:57557)
807 - 111 Champagne Avenue S
Ottawa, Ontario
Welcome to Suite 807, a sleek and modern 2 bedroom, 2 bathroom corner suite offering 986 sq.ft. of thoughtfully designed living space in the heart of Ottawa's vibrant Little Italy. This sun-filled suite features floor-to-ceiling windows and two southeast-facing balconies, one off the open concept living and dining area and another off the spacious primary bedroom, perfect for enjoying morning light and sweeping views. The kitchen is both functional and stylish, with built-in appliances including an integrated fridge and freezer and a large island ideal for cooking, dining or entertaining. Both bedrooms are generously sized, and the suite includes two full 4-piece bathrooms, each featuring a 2-piece shower. Living here means being just steps away from vibrant Preston Street, known for its fantastic selection of Italian restaurants, cafes, bakeries, and specialty shops. Enjoy the charm of Little Italy's lively atmosphere, along with easy access to nearby parks, scenic Dows Lake, and excellent public transit options, including the O-Train. The building offers a range of premium amenities, including a fully-equipped gym, pool, hot tub, a movie room for private screenings, a conference room, and an entertainment space with a kitchen, perfect for hosting events or casual gatherings. With modern finishes throughout, this home combines comfort, convenience, and urban living at its best. A floor plan of the suite is attached for your convenience. (id:57557)
2004 14881 103a Avenue
Surrey, British Columbia
Exquisitely renovated 3-bedroom, 2-bathroom corner sub-penthouse boasting panoramic mountain and city views in the heart of Guildford. Bathed in natural light, this refined residence showcases sophisticated updates including wide-plank flooring, designer paint, custom window treatments, luxurious spa-inspired bathrooms, and a gourmet kitchen outfitted with premium stainless steel appliances and sleek stone countertops. Perfectly positioned within walking distance to upscale shopping, fine dining, and transit, this rare offering is arguably the most elegant 3-bedroom home available in the area. (id:57557)
112 Assiniboia Avenue
Assiniboia, Saskatchewan
Welcome to your new home in beautiful Assiniboia! This move-in-ready bungalow offers 4 bedrooms and 2 bathrooms, perfect for comfortable family living. Step inside to a spacious porch area with plenty of storage. Upstairs, you’ll find a bright, expansive kitchen with an eating area, a cozy living room, a formal dining room, three generously sized bedrooms, and a full bathroom. The lower level features a huge recreation room, an additional bedroom, and a second bathroom. You’ll also enjoy a large laundry room and a workshop—ideal for all your tools and hobbies. Outside, the property boasts a carport, a massive backyard with a fire pit, a storage shed, and a low-maintenance xeriscaped front yard. Don’t miss your chance to view this beautiful, well-maintained home! (id:57557)

