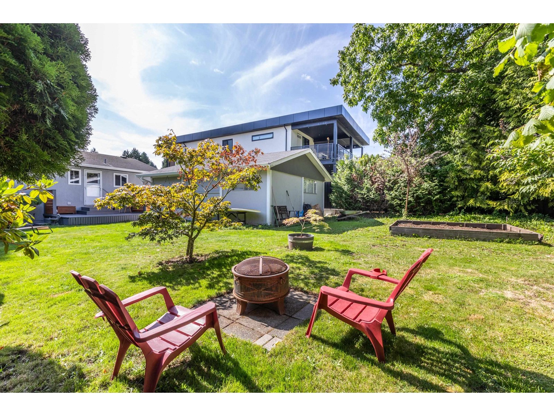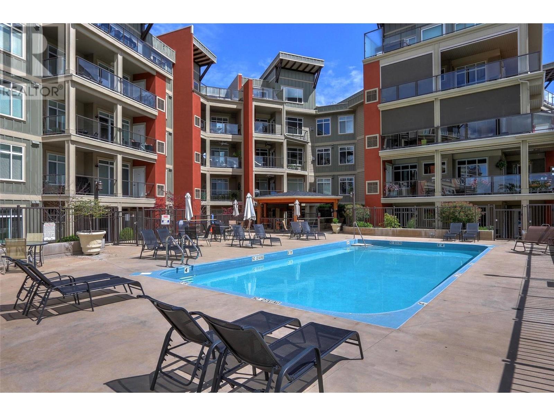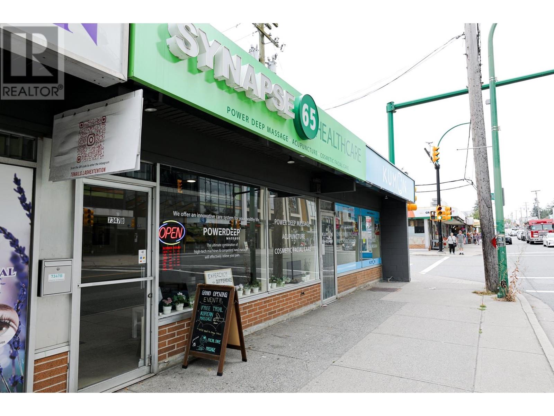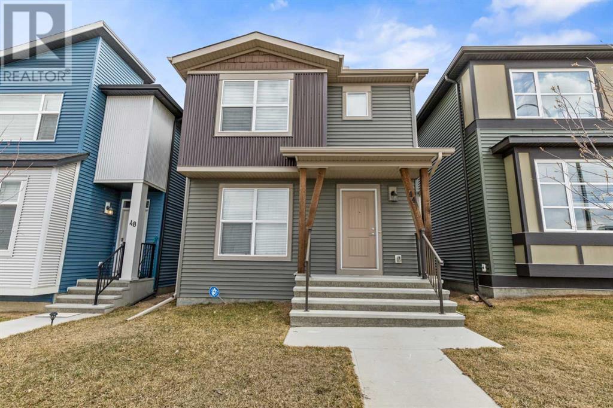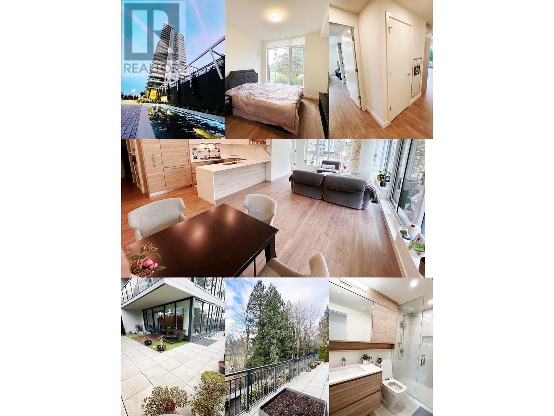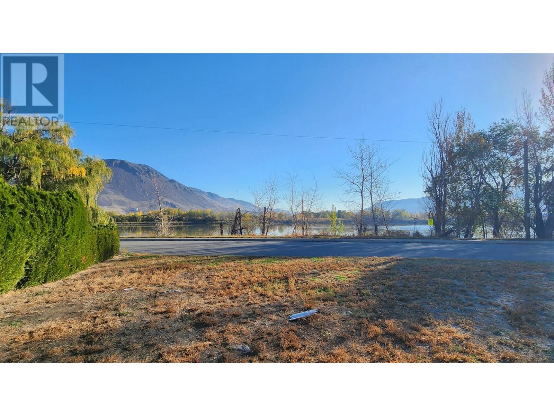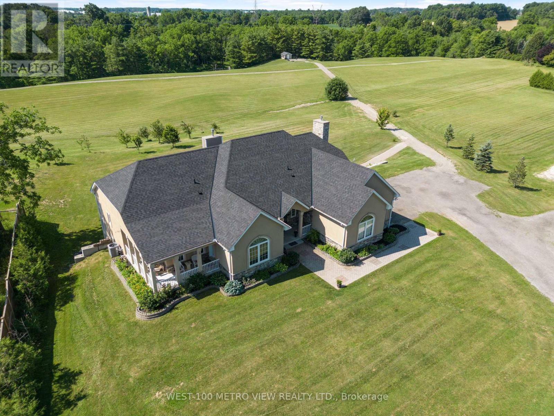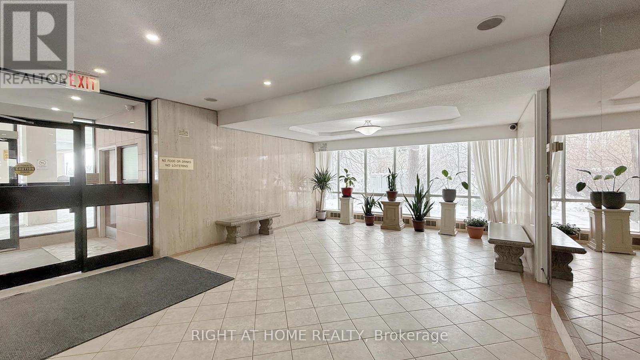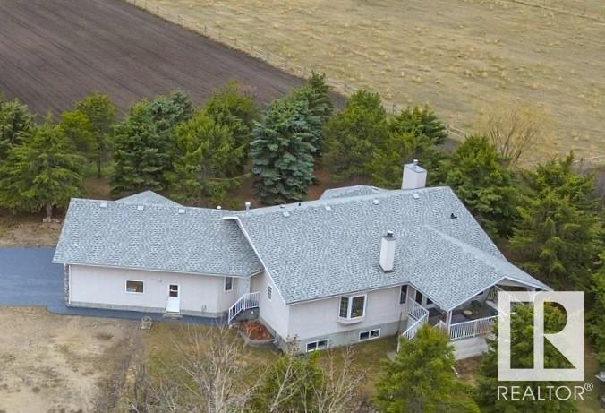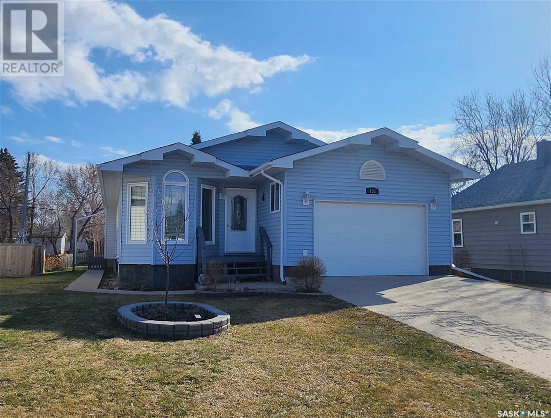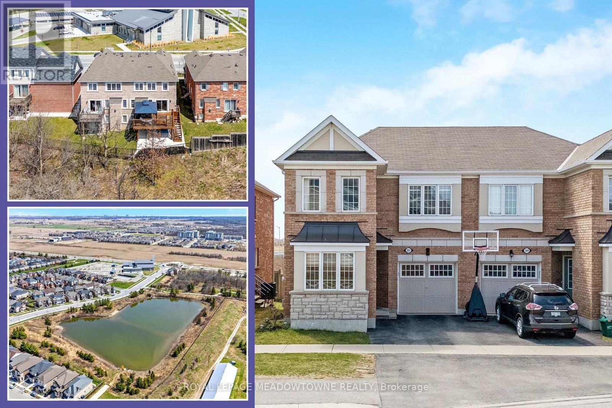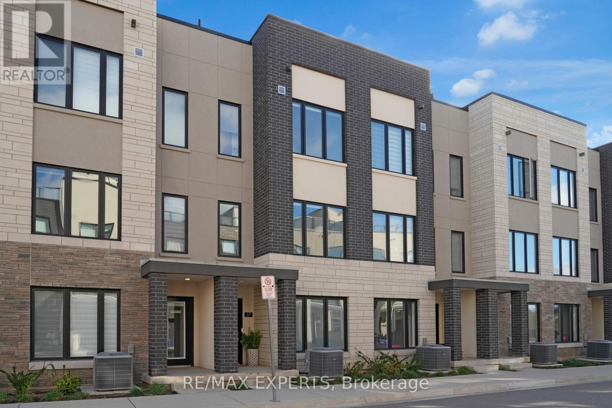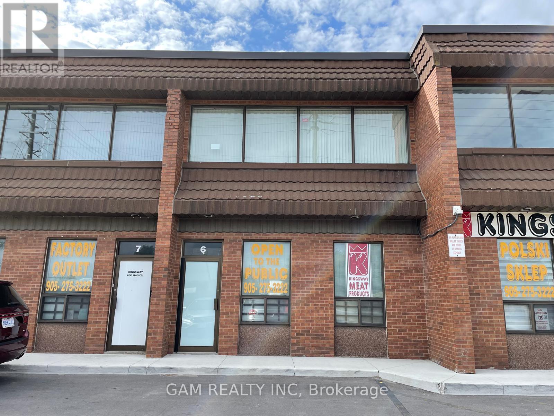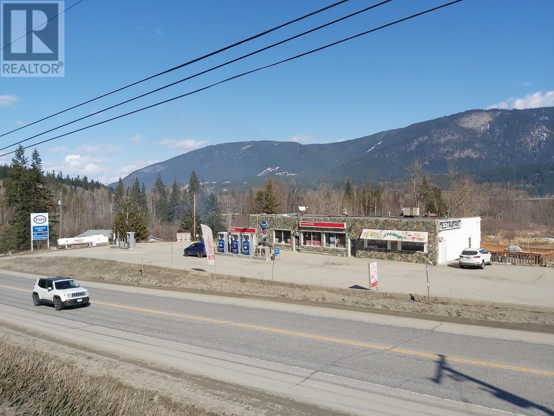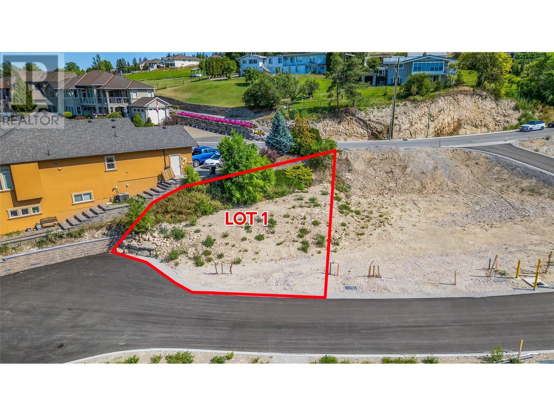2091 Hallandale Street
Oshawa, Ontario
Great Opportunity To Own A Beautiful Detached 2 Storey Home In North Oshawa Area, Surrounded By New Built Homes. Stunning 4 Bedroom, 4 Washroom, Corner Lot, Offer More Than 2,300 Sqft Living Area Including Finished Bsmt By Builder For Entertainment. Double Car Garage And Walk Up Bsmt. Excellent Layout With 9 Feet Ceiling On Main Floor, Open Concept Kitchen, Quartz Counter Top And Large Island. Stainless Steel Appliances. Slide Door Walk Out Directly To the Back Yard. Big Windows With Ton Of Natural Light For Living Areas. Upgraded Hardwoof Floors And Oak Stair Case. Entrance To The Garage From Inside. Primary Room With 5 Pieces Ensuite And Walk-In Closet. 3 Other Bedrooms With Their Own Closets and Windows. Close To All Amenities, Cineplex, Restaurants, Costco, Ontario Tech University, Shopping Malls, And Minutes To Hwy 407. Nearby Conservation Parks, Schools And Green Spaces A Must See! (id:57557)
15873 Vine Avenue
White Rock, British Columbia
Prime location in the heart of White Rock. This well-maintained 2-bedroom, 1-bath rancher is perfect for a first-time home buyer, builder, or investor looking for an excellent opportunity. Situated within walking distance to Peace Arch Hospital, Ecole Peace Arch Elementary & Earl Marriott Secondary, and just minutes to transit & highway access, this property offers both convenience and potential. Highlights include a 470 sq. ft. detached workshop/garage, updated windows and blinds (2020), and a crawl space for additional storage. The living room seamlessly flows into the dining area, creating a functional and inviting space. Whether you're looking to build, invest, or settle into a charming home, this property is a must-see! (id:57557)
3865 Truswell Road Unit# 502
Kelowna, British Columbia
This semi lakeshore fully furnished penthouse offers low maintenance, luxurious, resort style living. Situated in the heart of an up and coming neighborhood with boutiques and restaurants, this 3 bed, 3 bath townhome is just steps from the sandy beaches of Okanagan Lake. Tasteful renovations throughout include upgraded engineered hardwood floors, custom Norelco cabinets with LED underlighting, quartz countertops and upgraded modern lighting. As you enter the home you’ll notice a bright open concept main living space with soaring 23ft ceilings in the living room and large windows that flood the home with an abundance of natural light. Through the sliding glass doors is a large patio with gas BBQ hook up and partial lake views. Gourmet kitchen features Whirlpool appliances & lots of countertop space for preparing meals & entertaining family & friends. Main floor primary with 9ft ceilings, luxurious 5 piece ensuite & walk-in closet. One additional bedroom on this floor with an adjacent 4 piece bath. Upstairs is an incredible loft space that would make a great den or office, plus a third bedroom & another 4 piece bath. From this third bedroom you’ll enjoy private access to a second patio offering full lake views. This exceptional location gives you easy access to many activities the Okanagan has to offer paddle boarding on the lake, possible boat moorage at Aqua Valet Boat Club, biking & running on the Mission Creek Greenway. Just bring your suitcase! Like NEW with no GST. (id:57557)
7347b Edmonds Street
Burnaby, British Columbia
This health care center is perfectly situated on Edmonds Street in Burnaby, with plenty of foot traffic and public transportation options nearby. This means a steady stream of potential clients will be walking by your doorstep every day! State-of-the-Art Facilities The clinic features three independent treatment rooms, each equipped with: * A washing station * Treatment bed * Treatment desk * High-tech high-frequency and vibration body/skin care massage equipment * Infrared sauna equipment Business Opportunities This clinic is perfect for those interested in traditional Chinese medicine, power deep massage, or Korean adjustment massage. Plus, the business is suitable for foreigners to take over and apply for a work permit as an owner-operator. Don't Miss Out! If you're looking for a successful healthcare business in a prime location, with top-notch facilities and endless opportunities, this is the perfect chance for you! Contact us today to learn more about this incredible business opportunity! (id:57557)
44 Howse Drive Ne
Calgary, Alberta
Welcome to Livingston, where luxury and comfort meet in this stunning detached home located in a highly sought-after community. Step inside this beautiful property boasting over 1200 sq ft of living space spread over two storeys, featuring 3 bedrooms, 2.5 bathrooms, and situated across from green space. As you enter, the main floor welcomes you with beautiful vinyl flooring and an abundance of natural light streaming in through the large west facing windows, illuminating the spacious kitchen, living room, and dining area. The modern kitchen is equipped with stainless steel appliances, stone countertops, dark cabinetry, and a huge island. Ascend upstairs to find three well-proportioned bedrooms, including the primary bedroom, which is complete with a 4-piece ensuite and a walk-in closet. Outside, the private backyard is perfect for entertaining with a spacious deck ideal for barbecuing and soaking up the summer sun. The large parking pad in the back provides ample parking space for multiple vehicles. Located in an exceptional location, this property offers easy access parks, playgrounds, restaurants, and shopping, providing the perfect balance between work and play. This exceptional family home is waiting for you! Don't miss out on the chance to make this beautiful property your own and book your private viewing today! (id:57557)
706 210 E 5th Avenue
Vancouver, British Columbia
Situated in the heart of Mount Pleasant and only a short distance to the Downtown core is this well appointed 2 bed/2 bath executive style home. Built by Chard Developments in 2020 this home features high end appliances including WOLF cook top and ovens as well as a Sub Zero fridge that would be the envy of any aspiring home Chef looking to entertain friends. The large kitchen island means many can help prep at once if you prefer. The bedrooms are situated at either side of the home giving peace and quiet and privacy with the primary bedroom including a large en-suite bathroom. A second bathroom feature a great tub for those that prefer to soak. Add to the features a nice balcony for unwinding at the end of the day staring off to the city lights or North Shore mountains. (id:57557)
201 585 Austin Avenue
Coquitlam, British Columbia
Wynwood Green, built by Anthem Properties, an award-winning developer! Nestled on the 2nd floor, this immaculately preserved Two-bedroom layout offers stunning North West-facing located in the central of Coquitlam West. This unit features a contemporary kitchen with Bosch appliances, air conditioning, and 9' high ceilings. Amenity included concierge service, fitness center, sauna, guest suite, putting green, lounge area, bbq with a courtyard, and a children's playground. The Vancouver Golf Course, Lougheed Town Centre, PriceSmart, Walmart, the skytrain, and more are all within easy walking Distance. Huge Patio 357 sqft is a Bonus. (id:57557)
317 1633 Mackay Avenue
North Vancouver, British Columbia
Build by Ledingham McAllister. Located beside Heywood Park. Corner unit with downtown view, Southwest facing. Features granite countertop, stainless steel appliances, and fireplace. Walking distance to Capilano Shopping Mall, transit, and restaurants. (id:57557)
239 O'neil Street
Peterborough North, Ontario
Modern Family Friendly New Home With Double Garage Is Under 5 Years Old. This Home Features Many Open Concept Spaces, Many Windows Throughout, 4 Bedroom On The 2nd Level With Ensuite Or Semi Ensuite Bathrooms And Walkout Basement. This Home Has Too Many Upgrades Included Open Kitchen, Insulated Garage, Main Floor Space Energy Efficiency & Construction Quality Standard, Located Short Distance From Trans Canada Trail, Grocery Stores, Restaurants, Fleming College, Trent University, Hiking TrailS And Major Amenities. (id:57557)
5139 Wales Street
Vancouver, British Columbia
Attention townhouse and apartment builders! Prime location development site for apartment and townhouse, potential FSR 2.0 Facing Norquay Park, Near to 29th Avenue skytrain station and Renfrew Community Park. High development potential opportunity.**Please do not walk on the property or disturb the occupants** (id:57557)
255 Schubert Drive
Kamloops, British Columbia
R2 zoned lot perfect for a duplex which could have two frontages or house with a suite. Beautiful corner lot with unobstructed views of the river and waterfront. This property is in a central location steps to the Rivers Trail, minutes to downtown amenities and all that the City has to offer. Take in the gorgeous North Thompson views and mountain vistas of Mount Peter and Paul as well as the city hillside. Walk the shores of the North Thompson, with the Rivers Trail connecting this property to the downtown core and popular Riverside park. Minutes to North Shore shopping, Arthur Hatton Elementary School, beach volleyball courts at Overlander Park, transportation and recreation. So much potential with this location and property. Development variance permit on file for setbacks. Price does not include DCC's, water and sewer connections. (id:57557)
49 River Road
Brant, Ontario
Ultimate Country Retreat on a lavish 1.5 acre lot recently severed from 14.5 acres. Custom built in 2008, backing onto rolling hills and enchanting forest! Offering over 5300 sqft of finished living space with a bright open-concept design. Step into luxury where the grand foyer welcomes you, a chic powder washroom and stunning granite tile floors. An immersive experience with stunning floor-to-ceiling windows that frame the panoramic views, seamlessly blending the indoor and outdoor realms. Complemented by a gas fireplace, cathedral ceilings & cherry maple hardwood. Sliding doors open to the expansive two-level deck, a true marvel in itself. The bright gourmet kitchen features granite countertops and porcelain floor tiles, ample natural light, plenty of cupboard space, & additional storage in the pantry! The primary bedroom is the ultimate sanctuary, with an exquisite ensuite featuring a "floating" Jacuzzi overlooking 2 storey windows,"owners lounge" below, the perfect space for your home office. Two more spacious main level bedrooms, both with access to a front wrap-around porch & 4pc bath. Two glass staircases lead to the lower level, providing dual access one from the kitchen to a cozy family room with another gas fireplace & the other from the primary bedroom to an impressive bright, hosting a massive rec area with walkout to the waterproof covered patio. Ideal layout for an in-law suite, two more bedrooms, kitchen rough-in, 3 cold rooms & huge spa-styled 3pc bath with a separate shower. Surround sound music system inside & out, Newer roof, no rear neighbours! (id:57557)
3030 Hwy 69 North
Val Caron, Ontario
**Prime Commercial Location for Lease** **Location:** High exposure strip mall in Valley East **Description:** This prime commercial space offers tons of visibility for your business or practice. Suitable for retail, office, or medical office. The open concept space (2,130 sq. ft.) features great signage and lots of traffic. The site offers plenty of parking. - **Size:** 2,130 sq. ft. - **Rent:** $14.00 NET/sq.ft + Tax & CAM (current est. $9.50/sq.ft) plus Gas/Hydro - **Previous Tenant:** Formerly M&M Meat Store - **Availability:** January 15, 2025 Don't miss out on this fantastic opportunity to establish your business in a prime location with high visibility and ample parking. (id:57557)
711 - 455 Sentinel Road
Toronto, Ontario
Welcome to this well maintained 3bedroom condo with a primary bedroom with it's own 2pc washroom, Stainless steel appliances in the kitchen. Few minutes ride to amenities, schools and library. Subway station and the upcoming Finch-Humber College Metro Linx line. (id:57557)
2600 Spout Lake Road
Lac La Hache, British Columbia
* PREC - Personal Real Estate Corporation. Waterfront home on Rail Lake with a 30x30 shop on a 0.56-acre lot. Features 2x200 amp services for the home and shop, a 40x12 sundeck, enclosed wood storage, H/E forced air propane furnace, and woodstove. A propane backup generator adds peace of mind. Walk-out basement opens to a level yard leading to the lake—perfect for waterskiing, wakeboarding, kayaking, and paddleboarding. The home is ready for your personal touch and offers excellent recreational options: fishing, hunting, hiking, dirt biking, and quading. Located in a friendly neighborhood and just minutes from Mt. Timothy Ski Hill, ideal for snowmobiling, skiing, and ice fishing in the winter. A great opportunity for year-round adventure in the Cariboo. Don't miss out on a affordable waterfront getaway or a place to call home! (id:57557)
630 Dogwood Dr
Gold River, British Columbia
PRICED UNDER ASSESSED VALUE. 4 bedroom 2 bathroom home on 3 levels. Walk in on the main floor and you will be delighted with what you see. This area has been opened up allowing you to enjoy unobstructed views throughout the kitchen, dining and living room. Big vinyl windows make this space nice and bright. The kitchen is equipped with modern stainless steel appliances, 2 sinks and the island is about 8ft and would be a great place to do all your baking or crafting. To keep you warm and cozy the house comes with a new heat pump and a wood insert. Upstairs you will find 3 bedrooms and the newly remodelled main bathroom. Downstairs you will find a large bedroom, a small den, a large laundry room and a 3pc bathroom. Overall updates include: vinyl flooring, vinyl windows, trim, paint, interior doors, recessed lighting and electrical outlets. Outside is a one car garage framed in with an electric door a good sized side deck with a hot tub inset. A fantastic place to sit and relax. (id:57557)
45424 Hwy 660 Hi
Rural Bonnyville M.d., Alberta
Setup up shop with this ranch home on 60 acres on HWY 660 by MD of Bonnyville yard. Pride of ownership shines bright. This fully developed custom built 3200 sq ft home features hardwood flooring on the main, a country-style kitchen with ample cabinetry, center island with open views to the dining/family room and easy access to the covered patio. Natural light from plenty of windows, some have SHUTTERS complemented by two fireplaces. The property boasts a covered front veranda, rear deck, & an oversized heated attached garage with concrete apron and sidewalks. Apprx 40 acres are in hay, with additional cultivated land, rail corrals, round pen, shelter, auto waterer, garden areas, apple trees, and a dugout that retains water. Water well (west side) & septic system (east discharge). HE furnace, ICF basement with in-floor heat & quality carpet, radiant garage heater, all makes for a cozy home & efficient utility bills. Long evergreen-lined driveway & yard ensures privacy with no neighbors in sight. Ready 4 u. (id:57557)
133 10th Avenue W
Melville, Saskatchewan
Welcome to this spacious 1,396 sq. ft. home, built in 2008 and designed for comfort, functionality, and energy efficiency. Featuring 5 bedrooms and 2 bathrooms, this home offers plenty of room for the whole family. The insulated garage includes in-floor heat (needs to be connected) and direct entry into the house for added convenience. Enjoy exceptional energy savings with triple-pane windows and geo-thermal heating. The open-concept main floor boasts a generous kitchen with an island, breakfast bar, pantry, oak cabinets, and a dining area that opens directly to the backyard. The bright living room, primary bedroom with a walk-in closet and 3-piece ensuite, two additional bedrooms, 4-piece bathroom, and a laundry area complete the main level. The ICF basement is nearly finished, with framing, insulation, electrical, plumbing, and partial drywall already in place. It includes two bedrooms with large windows, family room, roughed-in bathroom, utility room, and an abundance of storage. Step outside to the beautifully landscaped, south-facing backyard featuring custom raised flower beds, garden area, composite deck with a retractable awning, spacious shed, and more parking. Additional features include underground sprinklers, roughed-in central vacuum with floor sweep, central air, bamboo flooring, custom blinds, 200 amp electrical panel, air exchanger and more. Excellent location; close to St Henry's Elementary and Jr School, Melville Comp High School and restaurants and shopping. (id:57557)
307 Yates Drive
Milton, Ontario
Beautiful 2-storey semi-detached home in Milton's Coates neighbourhood, backing onto greenspace with no homes behind - offering rare privacy on a quiet, wide street in Mid Milton. Large deck with a gazebo overlooks the ravine, perfect for morning coffee or summer entertaining. Main floor features engineered hardwood and an open-concept layout with a spacious kitchen and family room. The kitchen includes a gas stove, pot lights, oversized centre island, and direct views to the backyard. A gas fireplace adds warmth to the living space. The front flex room can be used as an office, sitting area, or playroom. Upstairs: generously sized bedrooms, including a private primary suite with ravine views, walk-in closet, and ensuite bath. Shared bath for the other bedrooms features 3 access points - ideal for busy mornings. Bonus second-floor study nook and spacious laundry room with built-in cabinetry and separate linen closet. Finished basement with pot lights, full bath, and an additional bedroom - perfect for guests or in-laws. Close to parks, walking trails, and top-rated public and Catholic schools, all within walking distance. Minutes to plazas, quick access to Mississauga and Hwy 401. A functional layout in a fantastic location - ideal for families. (id:57557)
37 - 1095 Cooke Boulevard
Burlington, Ontario
Welcome to this stunning 3-storey townhouse in the highly sought-after, family-friendly neighborhood of LaSalle in Burlington. With 1,625 sq ft of living space, this home features a highly functional floor plan with 2 spacious bedrooms and a versatile flex space perfect for a home office or additional living area. Both bedrooms offer the luxury of ensuite bathrooms, providing ultimate privacy and comfort. Enjoy outdoor living on the impressive rooftop terrace, ideal for entertaining or relaxing. The 2-car tandem garage offers plenty of parking and storage. *All mechanicals have been bought out and there are no Rental items*. Perfect for first-time buyers and young families, this townhouse offers modern living in an unbeatable location that is literal steps to the Aldershot GO Station, perfect for those commuting for work, and is close to all important amenities. Don't miss the chance to make this your new home! (id:57557)
210 - 2404 Haines Road
Mississauga, Ontario
This is a unique opportunity to purchase an extremely rare office condominium in a well-maintained complex in Mississauga. The location offers excellent access to Highway QEW, public transit, Pearson Airport, and major roads. It is situated in an established commercial area with numerous amenities within walking distance. (id:57557)
926 - 3650 Kingston Road
Toronto, Ontario
Bright One Bedroom + Den Penthouse Suite. Open Concept Kitchen, Dining Room and Living Room With Walk Out To Patio. Ensuite Laundry, Parking & Locker Included. Ideal Location With Amenities & TTC At Your Doorstep. One Minute Walk To Scarborough Village Rec Centre, Shopping & Park. Walk To Eglinton Go Station. Direct Buses To The U Of T Scarborough Campus & Centennial College. (id:57557)
5177 Trans Canada Highway
Tappen, British Columbia
Location! Location! Potential! Potential! Faced on Trans Canada Hwy (#1 Hwy). Easy access from both directions. Very short business hours from 7 am - 7 pm even in busy summer season (You can increase the hours). ""There is a three bedroom residential space included."" (id:57557)
Lot 1 Hume Avenue
Kelowna, British Columbia
Welcome to Lot 1 Hume Avenue, Black Mountain. This is a 21 lot subdivision that offers lake, mountain & valley views! The homesites will accommodate an excellent variety of lots including walk-outs, fairly level entry & grade level entry lots. The Black Mountain location features walking, hiking trails & parks nearby. Lots are fully serviced, Bring your own Builder & No time restriction to Build! (id:57557)


