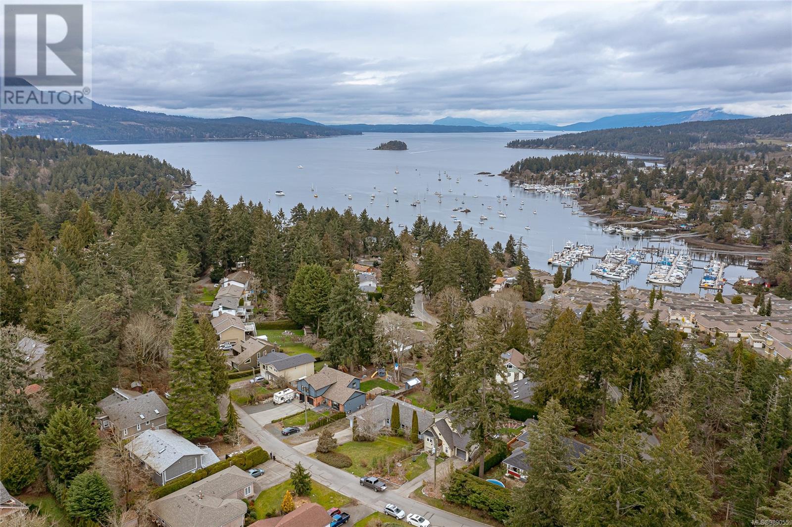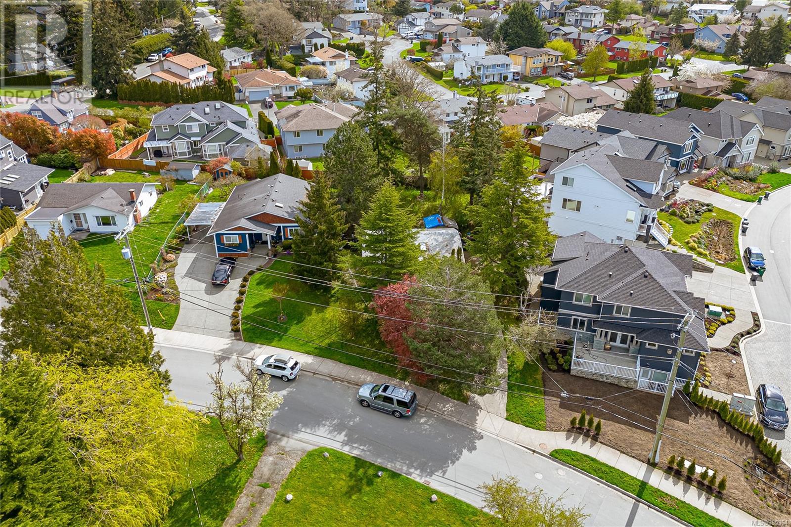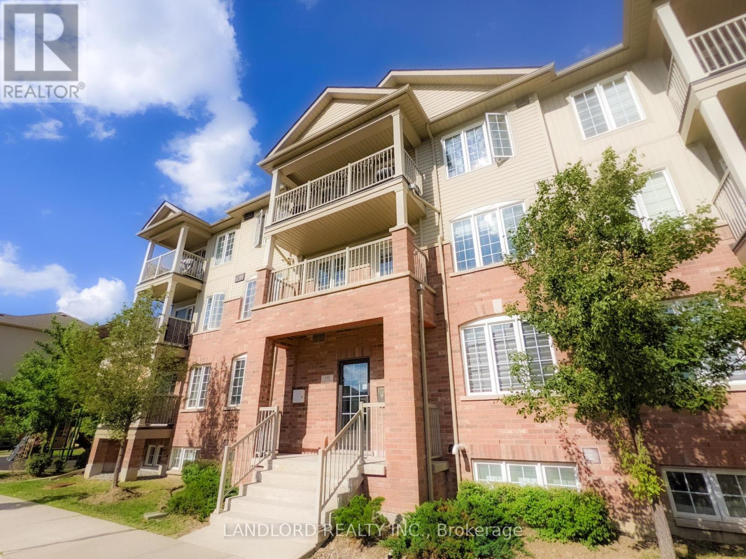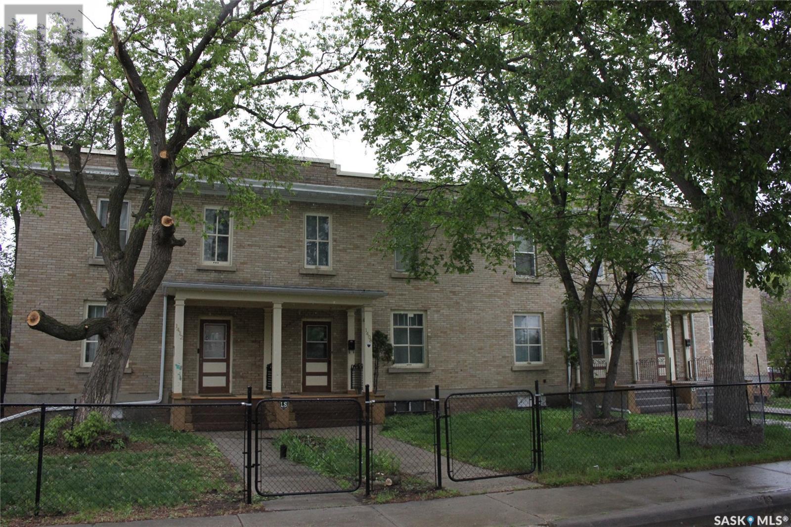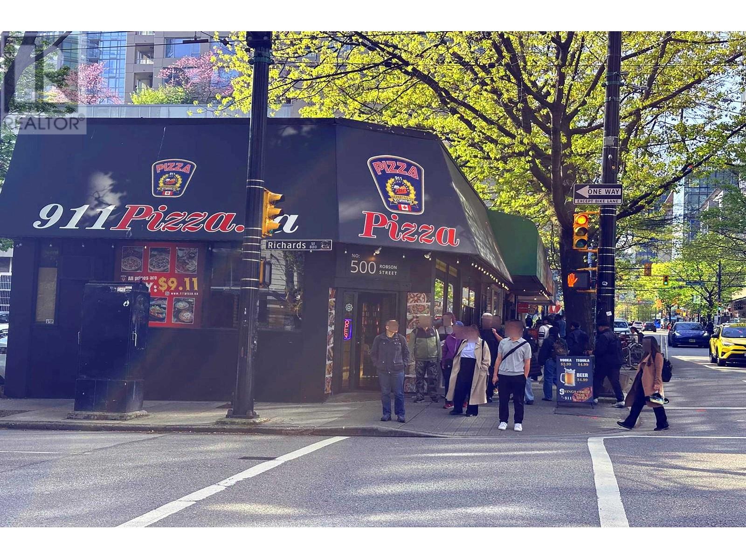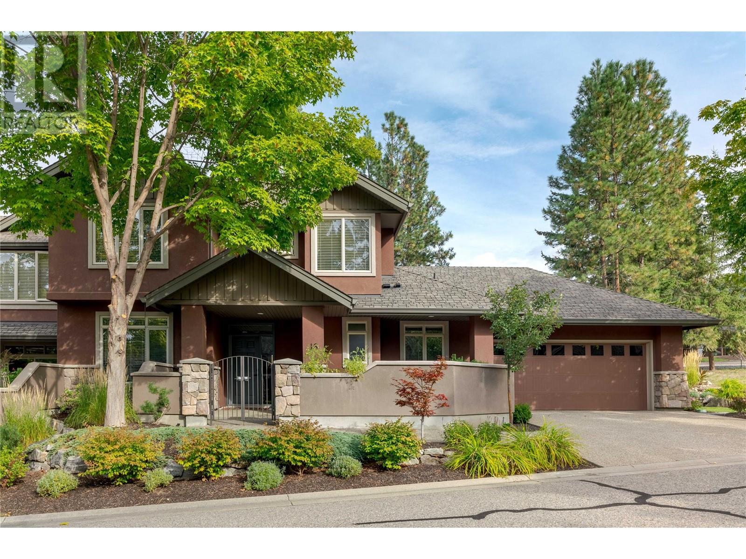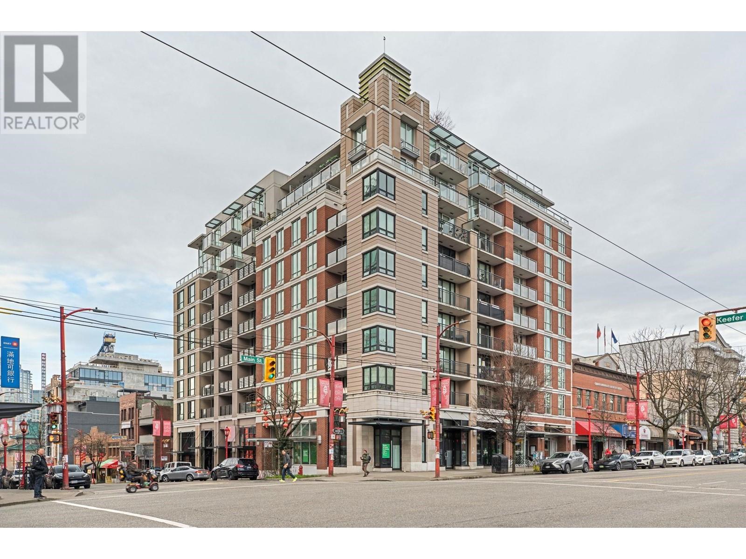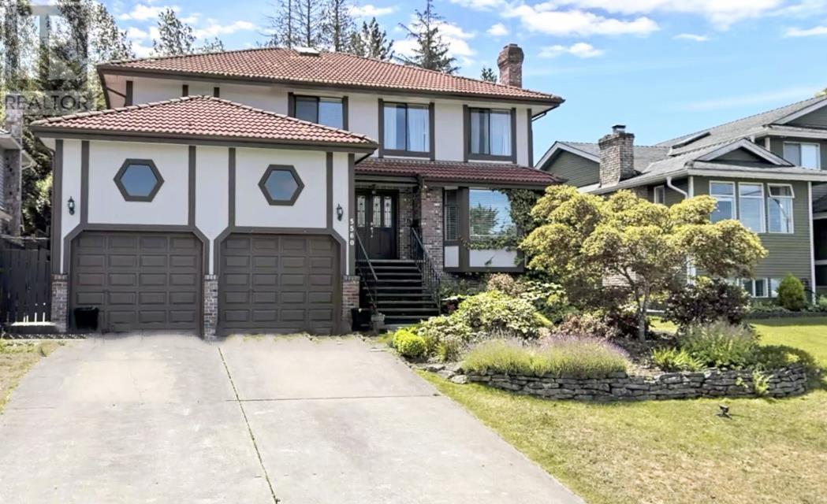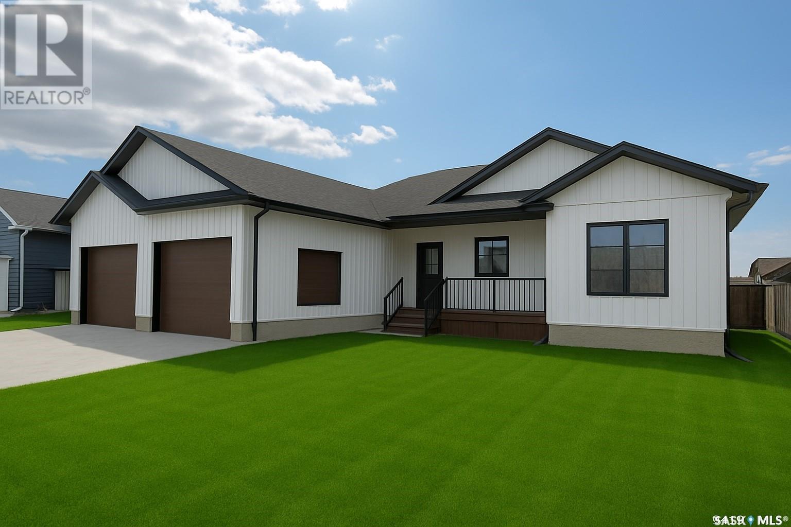872 Brentwood Hts
Central Saanich, British Columbia
This rancher is beautifully situated in Brentwood Bay. Five minutes to Brentwood Bay Village where amenities are plentiful and the Mill Bay ferry terminal is located. This neighbourhood has it all; good schools, small town charm and a coastal feel. Plenty of parking for the family. Storage shed in the backyard. Located on a quiet and peaceful street. Re-establish the existing home or bring your dream building ideas. As per the Provincial Gov. Bill 44, the subject property's RN zone allows up to 4 dwelling units in various Housing Forms, ie. SFD, Duplex with/without suites, Triplex, Fourplex etc. Please review RN zone. (id:57557)
2376 Eversyde Avenue Sw
Calgary, Alberta
This bright end unit townhouse offers 4 BEDROOMS and 4 BATHROOMS (2-Ensuites), including a fully developed basement with a bedroom, family room, and a 4-piece bathroom. Recent updates include new flooring throughout the main floor, bathrooms, and basement, new kitchen counters, new toilets, and an upgraded hot water tank. The laundry area includes built-in shelving for added storage. Two assigned parking stalls are included, with convenient visitor parking located right outside the back door. Excellent location with easy access to Stoney Trail (just two traffic lights away), Fish Creek Park, and within blocks from many amenities including Sobeys, Shoppers, Tim Hortons, Popeyes, 711, medical clinics, Scotia Bank and more! (id:57557)
4263 Dieppe Rd
Saanich, British Columbia
Investor and Developer alert. This 8100 sq/ft lot is prime for development. Located in a central location close to the highway without the highway noise, the lot is perfect for a SSMUH project. As a bonus, it comes with a 2-bedroom, one bath home that is perfect to live in or rent out while undergoing the permitting process. Alternatively, this could be a great project property for someone handy or a way to enter the market with the ability to leverage sweat equity. Please reach out to your Realtor for showings and don't walk the inhabited property unaccompanied. (id:57557)
6 - 145 Isaac Devins Boulevard
Toronto, Ontario
Impeccably cared-for since 2016 by a tenant leaving for July 1st is this 968sf 2-bedroom 1-bathroom suite - largest of its type in the development! Floor plan in images and attached to listing. Surface-level garage parking for one vehicle included. This suite is part of several developments that form a new community where Sheppard Ave W meets the Humber River park/trail system, enjoying close distance to a wide variety of amenities for all types of living. The suite faces west and receives plenty of direct afternoon sunlight and has a balcony overlooking Isaac Devins. Open concept kitchen/living area with island breakfast bar that can seat up to six, large living area can accommodate any variety of furniture configurations and walks out to balcony. Primary and secondary bedrooms each have walk in closet and share a 4pc bath || Located only ~10 min driving / ~15 min bus to Downsview subway and train stations || Appliances: Fridge, Electric Stove, Dishwasher, Washer, Dryer || HVAC: High efficiency high velocity AirMax 50 system with gas hot water tank. (id:57557)
1400 Argyle Street
Regina, Saskatchewan
This fourplex property located at 1400 Argyle Street presents an exceptional investment opportunity with four townhouse units, set on a generous 100 x 125 corner lot. Each unit offers approximately 1,100 square feet of living space, with 3 bedrooms up, a full bathroom, all appliances including a dishwasher, & in-suite laundry. Three units are long-term tenants with fixed leases. Suite 1400 is being rented for May 1. The units offer a hybrid of some updates paired with some original features including banisters, wood flooring, doors & trim providing a feeling of character & charm. Upstairs, the bedrooms are a good sized (one bedroom does not have a closet), & the full bath is also a generous size. The basements feature below-grade concrete construction with brick above grade and provide a good clearance in the basement of approx. 6’. Structurally, the property appears to be in good shape & was purchased by the current owner in 2018. All basements are dry & offer brick partition walls between the suites (in the basement). The huge corner lot is 12,479 sq ft and showcases a 4 car garage (20x40) with in-floor heat & vinyl siding with lane access, vinyl fencing enclosing the backyard, individual decks for each unit, front verandas, & charming picket fence in the front. All appliances are included in the sale & tenants are in place till 2026 (one has been there over 10 years). Built in 1919, 1400 Argyle is a unique property that has undergone numerous updates, incl a new roof installed in 2016, water lines replaced to city connections in 2015, re-pointing of exterior brick in 2018, & minor updates here & there as needed. Alarm system in each unit. Location is close to schools, shopping, & more! Two water heaters are owned & two are rented. Two units have AC (1400 & 1412) & all furnaces are owned. This is a fabulous turn-key property & the opportunity to own & manage with the potential for a strong return on an investment (id:57557)
131 Mink Creek Road
Whitecourt, Alberta
Welcome to a truly charming property, thoughtfully designed for gracious family living. Nestled on a generous lot on a peaceful cul-de-sac, with convenient back alley access, this 1,656-square-foot luxury two-story home is move-in ready — simply delightful.As you step through the front door, you are immediately greeted by soaring ceilings, abundant storage, and beautiful light hardwood floors that were recently refinished, never lived on! Every finish has been carefully chosen to create a sophisticated, welcoming atmosphere. The open-concept kitchen, dining, and living areas flow effortlessly, bathed in natural light from large, lovely windows. A cozy gas fireplace anchors the space, making it perfect for gathering with family and friends. The kitchen is a true highlight, complete with a generous island, a charming corner pantry, new quartz counter tops with new door pulls, and elegant details throughout.The main floor also offers a thoughtfully placed powder room, a convenient laundry area, and direct access to an oversized garage, measuring a spacious 25 feet by 24 feet.Upstairs, you’ll discover three generously proportioned bedrooms. The primary suite is a peaceful retreat overlooking the backyard, easily accommodating a king-sized bed and additional furnishings. The walk-in closet and ensuite bath are simply divine, offering a private oasis to begin and end your days.The lower level continues the theme of comfort and versatility, featuring large windows, a fourth bedroom, a full bath, and a family room.Outdoors, the south-facing backyard is a sanctuary: fully fenced, landscaped, and accented with handsome stonework around the outdoor fireplace. Step out onto the covered back deck — ideal for al fresco dining or simply enjoying a summer’s evening by the barbecue. There’s even a shed for added storage and a dedicated space for RV parking during the warmer months.This home truly has it all — style, function, and a touch of luxury. It's ready to welcom e you home. (id:57557)
500 Robson Street
Vancouver, British Columbia
Prime Corner Restaurant Opportunity in Downtown Vancouver Located at the high-traffic corner of Howe Street and Robson Street, one of the busiest and most vibrant intersections in Downtown Vancouver. This 949 sq ft. The restaurant unit offers exceptional exposure with constant pedestrian and vehicle traffic. Fully equipped with a commercial kitchen and holding a liquor license, this turnkey space is perfect for entrepreneurs looking to operate their own food business or continue with the existing restaurant and fast-food setup. The layout and location make it highly adaptable for a variety of concepts. Don't miss the chance to establish your presence in one of the most desirable and bustling areas in the city! (id:57557)
4490 Gallaghers Forest S Unit# 16
Kelowna, British Columbia
Private, stylish, and perfectly suited for a lock-and-leave lifestyle! Fully renovated with top-tier finishings, this home exudes quality craftsmanship and thoughtful design throughout. From the moment you step inside, pride of ownership shines through. Hickory flooring flows through the open-concept main level, complemented by expansive windows that flood the space with natural light. The kitchen is a chef’s dream, boasting a high-end 6-burner gas range, quartzite countertops, a large island with seating, custom Westwood cabinetry, and a striking bronze backsplash. The living room features a floor-to-ceiling fireplace against a stunning hickory wine wall, while the dining area leads to a private backyard retreat. A covered patio with a gas hookup, surrounded by mature greenery, creates an ideal space for outdoor entertaining. The spacious main-floor primary bedroom offers a luxurious ensuite and walk-in closet. A laundry room, powder room, and den complete the level. Upstairs, a lofted family room, two generous bedrooms, and a full bath provide a perfect retreat for guests or family. Enjoy the sought-after Gallaghers lifestyle with exclusive access to a pool, fitness center, artisan studios, nearby trails, tennis courts, and two top-tier golf courses just steps away! (id:57557)
808 189 Keefer Street
Vancouver, British Columbia
Discover this corner unit 830 sqft 2 bed 2 bath home at the well regarded Keefer Block development by Solterra. Featuring all new engineered hardwood throughout, this home boasts a well-appointed kitchen with ample counter space and premium finishes. With NW & SE exposures, you´ll have light throughout the day and can take in the postcard worthy city skyline views. Residents enjoy a range of premium amenities, including a rooftop patio with 360-degree views of the city and North Shore mountains, outdoor bbq area and community gardens. At your doorstep you will find some of the best restaurants in the city including Kissa Tanto, Keefer Bar, Chinatown BBQ, and so many more. 1 parking and 1 Locker included. 3 Pets and Rentals allowed. (id:57557)
5560 Wallace Avenue
Delta, British Columbia
Charming Tudor 2 storey home nestled in the highly sought-after community of Pebble Hill offers the perfect blend of comfort, style and convenience, providing a peaceful retreat just minutes away from all the amenities you need. With 3 bedrooms, 4 bathrooms and 2,535 sq.ft. this home is perfect for growing families or anyone seeking additional room. The main floor features a large self-contained one bedroom suite - an excellent mortgage helper or nanny suite. Below is a 500 sq.ft. crawl space, (4.5ft high) - perfect for additional storage. Located in a peaceful, family-friendly neighbourhood, this home is just a short distance from Diefenbaker Park, excellent schools, shopping centres, and transit options - striking the ideal balance between privacy and accessibility. Try your offer! (id:57557)
Pcl 5905 Upper French River
Nipissing, Ontario
Located on the Upper French River accessible by boat from the Dokis Marina. This 2 bedroom off grid cottage is on 2 acres of natural forest and Cambrian shield with 210' of waterfront on the south shore, and over 500' of waterfront at the north shore. The west side of the property is bordering on Crown Land giving you over 1/2 mile of nature to explore. There is a solar system and propane running all the appliances and water heater including a second building with laundry and shower. There's also 2 sheds for plenty of storage, a covered dock and a glass sunroom off the main living area for dining and relacing. Safe swimming right out front and there is direct boat access to Lake Nipissing as well as islands, bays, and Crown Land to enjoy. The area is well known for it's excellent fishing for Pickerel, Bass, and Musky. The history of the area, the great views and spectacular sunsets makes this property a rare find, don't miss out. (id:57557)
92 101st Street
Humboldt, Saskatchewan
Welcome to your dream home at 92-101st Street, Humboldt, SK! This stunning 1,484 sq. ft. residence is ready for immediate possession!! Enjoy the perfect blend of modern living and serene prairie views, all from your maintenance-free deck that faces east, ideal for morning sunrises. The home features an ICF (Insulated Concrete Form) basement, ensuring energy efficiency and comfort year-round. Step into a spacious front foyer that flows into an open-concept living area. The front living room seamlessly connects to the kitchen, which boasts sleek white cabinetry and elegant quartz countertops. The dining room includes a sliding patio door that leads to your backyard, perfect for entertaining or enjoying peaceful evenings outdoors. On one side of the home, find two generous bedrooms accompanied by a stylish 4-piece bath. The primary bedroom on the opposite side is a true retreat, featuring a 4-piece ensuite and a spacious walk-in closet. A convenient laundry room and a mudroom with ample storage connect to the 26 x 28 oversized double attached garage. A staircase off the front entry leads to a finished basement that includes a large family room and a designated games area. This level also offers two additional large bedrooms, a 4-piece bath, a utility room, and a storage room. Quality Finishes: The main floor will feature durable laminate flooring, while the basement is finished with plush carpeting. All bathrooms and the laundry area feature stylish quartz countertops. Located near Bill Brecht Park and St. Dominic Elementary School, this home is perfect for families, surrounded by a welcoming community of young families. Home Warranty offered by the seller for peace of mind. 3 Year Land Only Taxes Fridge, stove, microwave and dishwasher included. PST and GST INCLUDED. ALL REBATES assigned to seller. Front & backyard grass included for possession date. Call today to schedule a viewing and get more information! Virtual staging photos for better visual. (id:57557)

