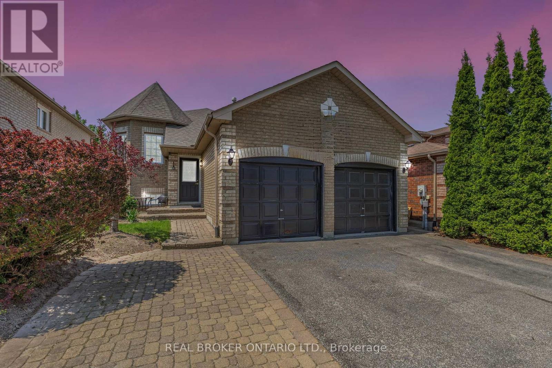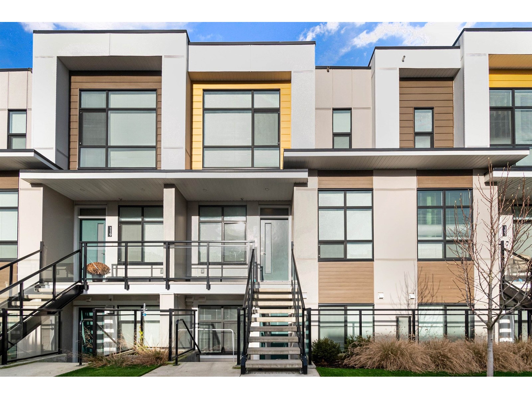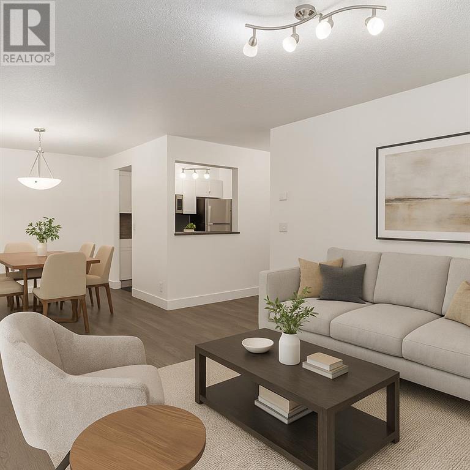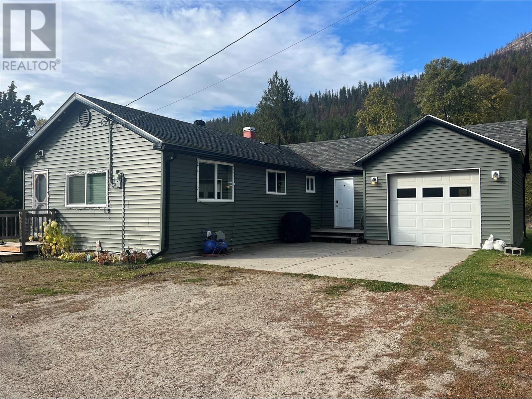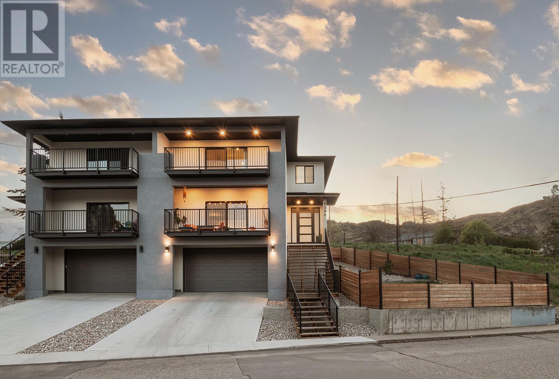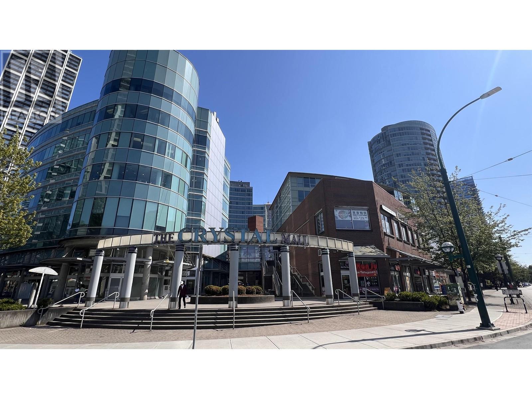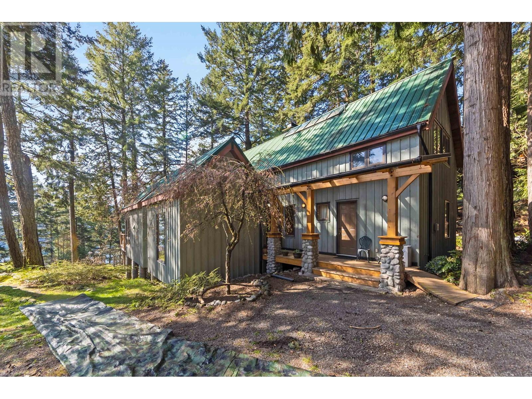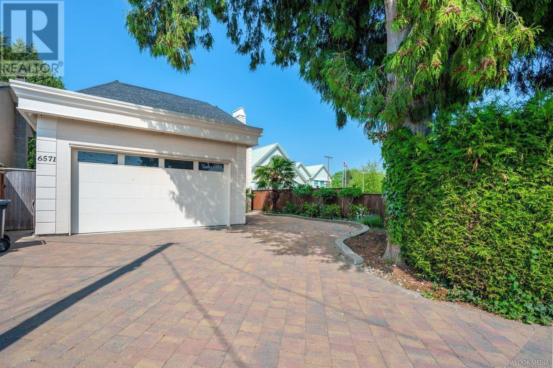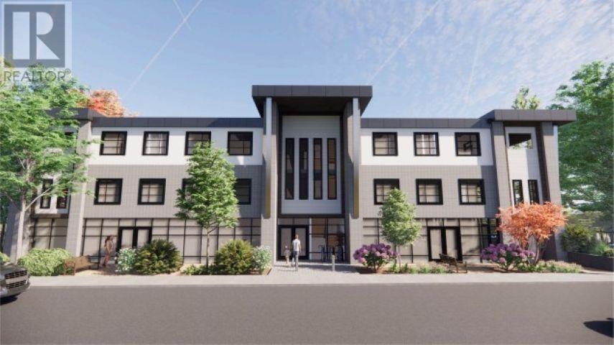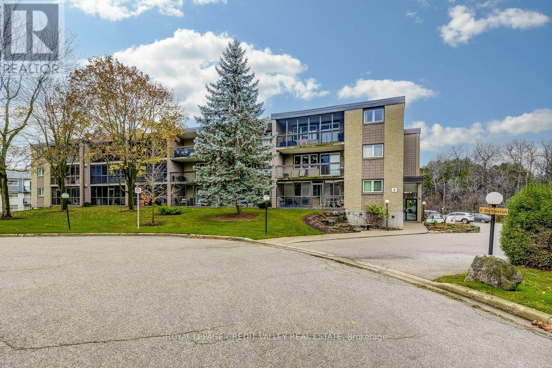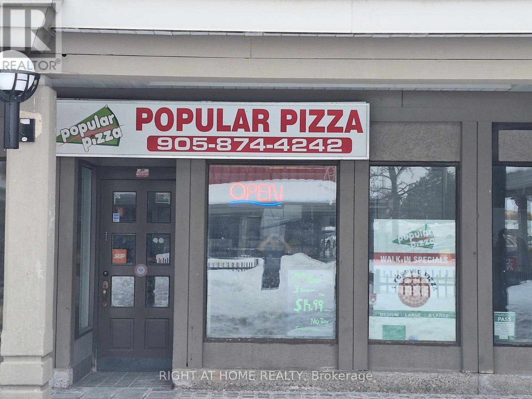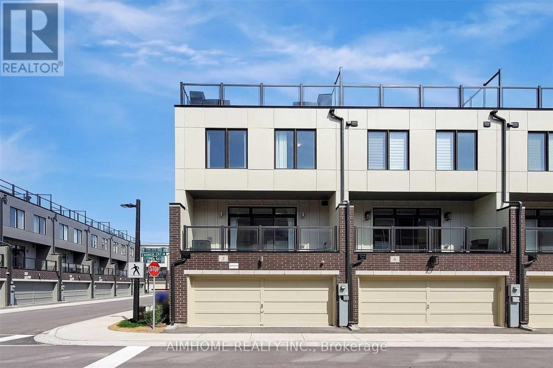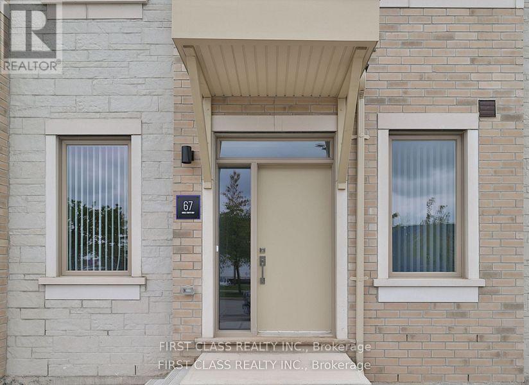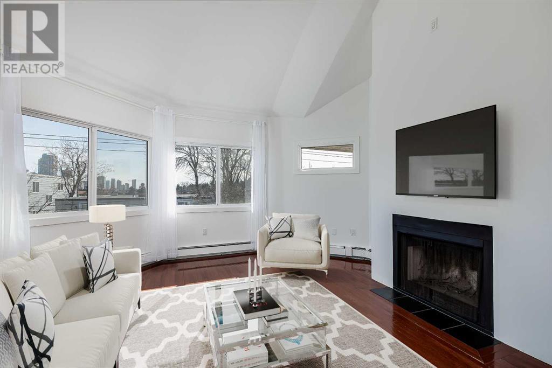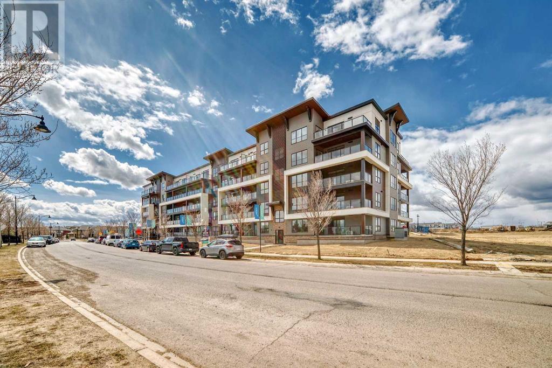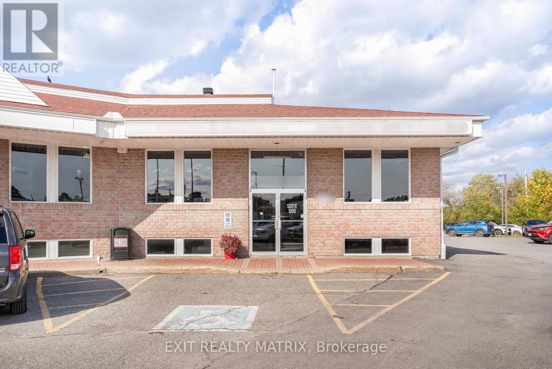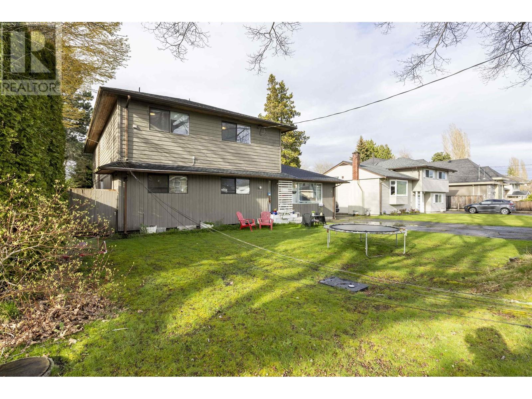22 Dykstra Drive
Barrie, Ontario
OVERVIEW: 1162 Sqft Bungalow Plus Finished Basement With Setup For In-Law Potential, Ready For Easy Maintenance Living On A Private Street, Seconds From The Ardagh Bluffs Trails In Established Southwest Barrie. INTERIOR: 2+2 Beds and 2 Baths Plus 3rd Full Rough-In In Basement / Raised Open Concept Living Area With Hardwood Floors / Large Kitchen With Brand New Fridge And Stove, Walk-In Pantry, & Walkout To Back Deck / Primary Bedroom With Ensuite Bath / Inside Garage Access / Huge Open Rec-Room With Space For Loads Of Possibilities / 2 Basement Bedrooms With Lots Of Natural Light, Great For Older Kids Or Teens. EXTERIOR: Full Brick Front And Garage With Vinyl Siding / Extended Interlock Driveway For Extra Parking / Fully Fenced / Flagstone Patio. NOTABLE: Close To South End Shopping, Elementary And High Schools / Feet From Ardagh Bluffs Trails Entrance / A Short Drive To The Community Centre. CLICK MORE INFORMATION Tab For FAQs, Floor Plans, Bills $$, And More. (id:57557)
120 46150 Thomas Road, Vedder Crossing
Chilliwack, British Columbia
Welcome to BASE 10, Chilliwack's premier master-planned town home community! This stunning 4-bedroom + den, 3.5-bathroom townhouse offers 2,072 sq. ft. of modern living space, ideal for families or first-time buyers. Highlights include a chef-inspired kitchen with stainless steel appliances, quartz countertops, and ample storage, an open living area with a cozy gas fireplace, and a luxurious primary suite with vaulted ceilings, a spa-like ensuite, and walk-in closet. Enjoy mountain views from the patio with a gas BBQ hookup. With a double garage, driveway parking, and quality Hardi-Panel siding, this home is built for comfort. Minutes from shopping, schools, and Cultus Lake, this pet-friendly home is a must-see! (id:57557)
109, 130 25 Avenue Sw
Calgary, Alberta
Welcome to your perfect urban retreat in the heart of Mission, one of Calgary's most vibrant and walkable communities. This charming 2-bedroom, 1-bathroom condo offers the ideal blend of city living and natural beauty, just steps from the Elbow River and its scenic walking pathways. Enjoy the convenience of being within walking distance to the trendy restaurants, cafes, bars, and boutique shops of 4th Street, with the Stampede Grounds and downtown offices just minutes away—making your daily commute and lifestyle seamless. The unit features a bright and functional layout with a southeast-facing patio that captures the evening sunlight, perfect for relaxing after a busy day. Inside, you'll find in-suite laundry for added convenience, along with a renovated interior that suits both first-time buyers and savvy investors. The building is pet-friendly and includes an assigned underground parking spot for added security and comfort. Whether you're a young professional looking for a central location or seeking a solid investment opportunity, this condo checks all the boxes. Don’t miss your chance to live in one of Calgary’s most sought-after neighbourhoods. (id:57557)
450 Edkins Street
Quesnel, British Columbia
* PREC - Personal Real Estate Corporation. Absolutely adorable and full of charm, this cozy 2 bed, 1 bath character home sits on two titled city lots in a quiet, tree-lined pocket of Quesnel. Nicely renovated over the years, the home is filled with natural light and features a bright, welcoming layout with a spacious mudroom/foyer, covered deck, and tastefully updated finishes throughout. The loft-style primary bedroom is beautifully set up, and the basement offers tons of extra storage. Pull-through RV parking adds convenience, and the rare C-2a zoning (light commercial/residential) opens the door to exciting future possibilities—all just minutes from amenities! (id:57557)
515 Main Street
Slocan, British Columbia
Nestled in the picturesque lakefront community of Slocan, this beautifully updated 2 bedroom, 1.5 bathroom home offers the perfect blend of modern comfort and easy access to outdoor adventure. With this prime location conveniences are measured in blocks, not kilometers. The school is just four blocks away, stores are one block away and the stunning beach is a mere one-and-a-half blocks from your doorstep. Step inside to discover a thoughtfully update interior. The previous owners took care of the hard work renovating and the current owner increased the home's efficiency with extra insulation in the attic this year. Great cellular service in Slocan ensures your connected when you want to be and when you want to disconnect, relax in your private hot tub - a feature that stays with the home. The attached single garage doubles as a shop, ideal for hobbies, storage or tinkering. For nature lovers, Valhalla Provincial Park and the serene crystal clear waters of the Slocan River are right behind the property offering endless opportunities for hiking, kayaking, fishing, ATV adventures and more. Given that Slocan is a smaller community, this property also presents a fantastic opportunity for generating short-term rental income through platforms like AirBnB and VRB0 (subject to Village Zoning bylaws). Whether you're seeking a charming year-round residence, a relaxing weekend getaway, or some rental income, this property is an ideal choice. (id:57557)
6390 Okanagan Street
Oliver, British Columbia
QUALITY SEMI-DETACHED CUSTOM BUILT HOME, LIKE NEW, only 2.5 years old. Built by a respected local custom builder, this semi-detached 3 level home offers over 3,000 sqft of thoughtfully designed living space. The main floor features luxury vinyl plank flooring throughout, a sleek kitchen with stainless steel appliances, a gas stove, quartz countertops, and plenty of cabinets. An open dining area flows seamlessly into the valley-view living room and walkout patio—perfect for entertaining. A spacious bonus room serves as a walk-through / butler’s pantry / and mudroom. Upstairs you’ll find a bright master suite, two additional bedrooms, an office, and a dedicated laundry room. The lower level includes a fully finished walkout basement with a versatile flex room, heated double garage, and dedicated mechanical/storage areas. ICF walkout basement adds efficiency and durability, complete with heated garage, storage, and mechanical rooms, 2-5-10 new home warranty. Located in the middle of Oliver, the Wine Capital of Canada, in a quiet, walkable neighbourhood, close to schools, shops, restaurants, and the theatre. (id:57557)
2616 4500 Kingsway
Burnaby, British Columbia
Great opportunity to own a property! (id:57557)
269 David Road
Bowen Island, British Columbia
Welcome to your Bowen Island retreat! This charming 4-bed (2 without closets), 2-bath home sits on a sunny, south-facing half-acre with peaceful, filtered ocean views. Inside, you'll find soaring vaulted ceilings, exposed fir beams, granite counters, stainless steel appliances, and two beautiful stone fireplaces-including a cozy Rumford in the primary bedroom. Step outside to unwind in the jacuzzi on the spacious deck-perfect for soaking under the stars. A separate coach house offers fantastic guest or rental potential. Just a short walk to two stunning beaches and minutes to Snug Cove. Some gentle updates will make this gem truly shine. (id:57557)
6571 Lynas Lane
Richmond, British Columbia
Welcome to this stunning home in the most popular Riverdale neighborhood. Spacious 3,191 square ft living area with 4 ensuited bedrooms upstairs +1 ensuited bedroom and media room downstairs . Functional layout. Custom designed ceiling drops with elegant crystal lightings, charming backyard spacious covered patio with outdoor fireplace. One minute walk to great school catchment: Blair Elementary, Burnett Secondary, next to community centre, Thompson Park and much more. Close to City center. (id:57557)
903 1250 Quayside Drive
New Westminster, British Columbia
East facing SPECTACULAR VIEW. 2 bedroom and 2 bathrooms. Living room and balcony with UNOBSTRUCTED Fraser River view with lots of natural sunlight. Indoor pool. One parking included. EV charging available. Please note tenant is on a month to month tenancy. (id:57557)
23479 132 Avenue
Maple Ridge, British Columbia
Opportunity awaits in the heart of Silver Valley´s future town centre! Located within the River Village Hamlet Plan, this prime commercial-designated property sits along scenic Fern Crescent, just steps from Maple Ridge Park and the Alouette River. Envision your development as part of a vibrant, walkable main street that blends retail, office, food and beverage, and residential above-all encouraged under the Official Community Plan. River Village is the designated civic, recreational, and commercial core of Silver Valley, with a phased buildout supporting sustainable growth and long-term success. A high-visibility, high-potential site ideal for developers looking to shape a landmark project in a thriving, nature-connected community. Zoning allows flexibility to meet evolving market demand. (id:57557)
302 - 6 Shettleston Drive
Cambridge, Ontario
A Hidden Gem in the Heart of Cambridge!Tucked away on a peaceful cul-de-sac, this beautifully updated 2-bedroom condo offers the perfect mix of tranquility, modern comfort, and convenience. Surrounded by lush greenery with direct access to Riverside Parks scenic walking trails, this is the perfect retreat from city life.Step inside to a bright open-concept layout featuring new laminate flooring, a fresh neutral palette, and a gorgeous designer kitchen with updated cabinetry and ample counter space. The spacious living and dining areas flow seamlessly to an expansive private balcony, spanning the entire width of the unit. Accessible from both the living room and the primary bedroom, this outdoor haven is ideal for morning coffee, sunset relaxation, or entertaining friends.Both generously sized bedrooms offer great closet space, while the updated full bathroom adds a touch of modern elegance. With low condo fees covering heat and water, enjoy effortless, worry-free living. Added perks include heated underground parking, a storage locker, and coin laundry on every floor.The location is unbeatable! Just minutes from Cambridge Centre, SmartCentres, top-rated schools, and Highway 401, everything you need is within easy reach. Plus, Cambridge Memorial Hospital is just around the corner for added peace of mind.Move-in ready with immediate possession availabledont miss your chance to own this stunning home in one of Cambridges most sought-after communities! (id:57557)
1306 Smethurst Road
Naramata, British Columbia
CLICK TO VIEW VIDEO: This gorgeous 3,700+ sqft home offers 6 bedrooms & 7 bathrooms spread across 2 levels. On the main floor, you’ll find a spacious primary bedroom with a spa-like ensuite. And on the other end of the main floor, a secondary bedroom also with its own ensuite. On the lower level there are 4 additional bedrooms each with an ensuite and its own exterior entrance, giving you the opportunity to operate a very high-end bed & breakfast. The open concept living room has large sliding doors and a floor-to-ceiling brick fireplace which can be used for personal enjoyment or shared with guests. The kitchen on the main floor has recently been updated, and offers two tone quartz countertops, gorgeous modern sleek cabinetry, and a Miele stainless steel appliance package. After finishing your supper in the adjacent spacious dining room, you can choose to enjoy the gorgeous sunsets either from the exterior deck, the covered balcony, the poolside patio, or the sunset patio in the backyard. Many recent upgrades. New pool liner for a chlorine pool that could be converted to a salt pool. All the things like meditating under a tree, daydreaming next to the pool, or entertaining guests, will become your new favourite things to do. It's an excellent opportunity to take over an established business and enjoy everything this fantastic Okanagan luxury lifestyle has to offer, while living it! (id:57557)
1002 - 345 Wheat Boom Drive
Oakville, Ontario
Stunning One Plus Den In Prime location Off Dundas & Trafalgar!! Unit Features Laminate Flooring Throughout, open concept living/dining room with W/O To large balcony. Spacious Kitchen w/ modern finishes throughout and tons of storage space, granite counters and stainless steel appliances. Large Primary bedroom with laminate flooring and w/i closet! Luxury on-site amenities, including fitness facilities and a stylish lounge, while exploring nearby parks, trails, and shopping centers. Embrace the vibrant lifestyle of downtown Oakville. Short Drive To GO Station, Hwy 403 & QEW. (id:57557)
12 - 3200 Erin Mills Parkway
Mississauga, Ontario
Don't miss this rare chance to own a well-established and popular pizza franchise in a primeErin Mills location at Millway Plaza, Mississauga. Low rent of $4400 including TMI. Surrounded by residential communities, schools, and high-traffic businesses, including major retailers like Giant Tiger, this thriving operation offers strong sales and excellent growth potential. With a loyal customer base and a fantastic tenant mix, this is your opportunity to step into a successful business and be your own boss. Act fast opportunities like this don't last! (id:57557)
14 Canner Court
Vaughan, Ontario
3 Year New Luxury Townhouse Located At High Demand Area, Roof Terrace With Privacy Frosted Glass On Fifth Floor. And Elevator To All 5 Floors! Entertaining Room In Basement, Private Office On Main Floor With Garage Access. 2 Car Garage, Laundry On The Third Floor, Kitchen With Central Island, Breakfast Bar, Very Bright Home, Master With 5 Pc Ensuite And Glass Shower. Just Steps Away From Plaza, Shops, Gyms, Parks, New Schools, Cafes. (id:57557)
67 Mable Smith Way
Vaughan, Ontario
1 Year new 3 Bedroom, 2.5 Bath Mobilio Townhouse w/ large private rooftop terrace located in the heart of Vaughan. 10 Ft ceilings on the main floor. Open concept modern kitchen w/Quartz countertop & island, backsplash. Master bedroom with 5Pcs Ensuite bathroom and W/O balcony. Ensuite laundry on upper floor. Rooftop Private Terrace at Upper Floor. Laminate Through-Out & Lots of Windows w/Sunlight. Minutes To Highway 7/400/407 And Nearby Public Transportation. Close To York U, VMC, YMCA, IKEA, Costco, Cineplex, Shopping, Restaurant. Two Parking Included. Short term lease available. Unit is furnished (id:57557)
3949 Maple Way
Port Alberni, British Columbia
This impressive 7,840 sq. ft. commercial medical building is a prime investment opportunity, situated on a 0.94-acre lot, allowing for expansion, ample paved parking, and zoned C2. Fully tenanted, the building hosts a variety of professional services including physician offices, a Lifelabs Laboratory, Medicine Shoppe Pharmacy, and a walk-in clinic, offering a diverse tenant mix. The property features heat pump units in each unit for efficient climate control and boasts a 600 amp, 3-phase electrical service. Located just off Johnston Road/Hwy 4, this high-traffic area provides excellent visibility and accessibility. If you are a medical professional looking to own your own building, there is an empty unit, ready for you to move right in! If you're an investor seeking steady income looking for a high-visibility location, this property is an ideal choice. All measurements are approximate and must be verified if important. (id:57557)
302, 2214 14a Street Sw
Calgary, Alberta
Located in the heart of Bankview, one of Calgary’s most established and vibrant inner-city communities, this corner, end-unit condominium offers over 1,200 square feet of thoughtfully designed living space across two levels. With three bedrooms, one bathroom, and a layout that maximizes both comfort and functionality, this property presents a rare opportunity for urban living in a highly sought-after location. The main floor opens with a generous entryway featuring a convenient storage closet and welcoming hardwood floors that flow throughout the unit. Soaring vaulted ceilings and oversized windows in the living room flood the area with natural light, creating a bright and inviting atmosphere. A real wood burning fireplace adds a rare bit of warmth and charm, making the living area an ideal place to relax or entertain. The adjoining dining area is open to both the living room and kitchen and offers direct access to a private balcony, perfect for morning coffee or evening meals outdoors. The galley-style kitchen has been upgraded with quartz waterfall countertops, a stylish backsplash, rich wood cabinetry, and ample cupboard space, including a pantry for extra storage. Whether you’re cooking a quick meal or preparing for guests, this kitchen blends form and function seamlessly. Completing the main level is a flexible room that can serve as a bedroom, home office, or creative studio, adapting to your lifestyle needs. Upstairs, you'll find two more bedrooms, including an expansive primary retreat with a walk-in closet and private access to a second balcony boasting views of downtown Calgary. A well-appointed four-piece bathroom serves the upper floor and adds to the home’s thoughtful layout. The unit has been freshly painted, offering a move-in ready experience. One assigned outdoor covered parking stall (with plug in) is included for your convenience. Residents of Chelsea Lofts enjoy access to a rooftop patio with sweeping views of the city skyline—an ideal spot to un wind or connect with neighbours. Practical features like coin-operated laundry, newly installed energy-efficient windows, and a healthy reserve fund contribute to the building's overall appeal and long-term stability. Monthly condo fees conveniently include all utilities except power. This home’s location is a standout feature. Chelsea Lofts is just minutes from downtown, steps from public transit, and within easy walking distance to the restaurants, shops, and nightlife of 17th Avenue. Bankview itself offers a welcoming mix of green spaces and amenities, with nearby parks, the community centre featuring tennis and pickleball courts, and easy access to Mount Royal School and Western Canada High School. You’re also only minutes from the shops and eateries of Marda Loop and just 1.5km from the scenic biking and walking trails along the Bow River. Take advantage of your opportunity to see this incredible property in person—book your showing today! Check out the floor plans & 3D tour for a closer look! (id:57557)
Haugen North 4.96
Hudson Bay Rm No. 394, Saskatchewan
A Private Oasis with Everything You Need! Tucked away in a peaceful, serene setting, this 2004 built, 3-bedroom, 3-bath home offers the perfect blend of comfort, space, & functionality. Nestled on 4.96 acres, this property is designed for those who appreciate privacy while still enjoying modern conveniences.Step inside to discover vaulted ceilings and dormer windows, filling the space with natural light. The main level boasts hardwood floors, a beautifully designed kitchen with ample cabinetry, a built-in oven, & a stovetop, natural gas furnace plus a cozy wood-burning fireplace for those chilly evenings. The three-season sunroom off the dining area provides a perfect spot to enjoy the backyard views year-round. The primary suite is your personal retreat—large enough for a king-sized bed, featuring a walk-in closet and a 4-piece ensuite with a Jacuzzi tub. Main-floor laundry adds to the home’s convenience. Downstairs you’ll find 9’ ceilings which features a spacious family room with heated floors, two large bedrooms, a bonus area for workouts or hobbies, plus ample storage & cold storage. A walk-out leads to the attached garage for easy access. Outside, enjoy relaxing under the front veranda or working on projects in the 36’ x 45’ heated shop. The landscaped yard includes garden space, a garden shed, the back yard has a waterfall pond & fire pit patio. Potable well water complete with reverse osmosis water system plus the home is also equipped with forced air heating, air exchanger, central air, central vac, and high-speed WiFi—ensuring year-round comfort. This turnkey package offers the best of country living with modern amenities and only a couple minutes to Hudson Bay where you find all your needs from the 2015 build K-Grade 12 school, new swimming pool, skating arena, curling rink, hospital, library and sufficient shopping places. Hudson Bay is surrounded by many sledding trails and natural lakes and wildlife. Don’t miss out—schedule your private viewing today! (id:57557)
35 Acres South
Hudson Bay Rm No. 394, Saskatchewan
Welcome to your dream homestead! Nestled on 35 acres of fully fenced, certified organic land, this beautifully upgraded 3-bedroom, 2-bath home offers a peaceful & practical lifestyle for families, hobby farmers, or anyone craving space & serenity. Main Floor Features are a bright & inviting open-concept kitchen and dining area with refaced light pine cupboards and a separate pantry. Has a spacious front entrance with closet space for convenience. 3 comfortable bedrooms, including a luxurious upstairs bathroom featuring a deep jet soaker tub for ultimate relaxation across the hall. Outside the Covered back deck has the power access and pilings ready for a hot tub to be setup.Basement Perks the recreational space with a natural wood fireplace & plenty of room for entertaining, games, or even a home office setup. Guest-friendly oversized bedroom & full bathroom. Cold storage room, laundry room, & utility/service area housing a water softening system. home has oil furnace heat, supplemented by a cozy wood fireplace. Dry basement design supported by weeping tile system. Appliances Included the Fridge, stove, built-in dishwasher, built-in microwave/fan, washer, and dryer– everything you need to move right in! Outdoor Extras, Fire pit in a secluded yard, perfect for stargazing or watching the northern lights dance across the sky. 32’ x 36’ shop/garage with in-floor electric heat, mezzanine (over half), 16’ ceiling on one side, & 2 overhead doors. RV parking port behind the shop, ideal for storing toys or travel rigs. Separate heated workshop & barn with basic power & water bowl for livestock. Two animal shelters, a storage grain bin, garden sheds, & a storage shed round out the property. With a shallow 36” well providing good water, organic pasture ready for livestock, and plenty of storage for tools and equipment, this is the ultimate countryside package.Are you Ready to embrace country life? Pack your bags – and your animals – this property is ready to welcome you home! (id:57557)
8202, 1802 Mahogany Boulevard Se
Calgary, Alberta
This 1-bedroom, 1.5-bath home offers a functional open floor plan with a dedicated dining area and a convenient half-bath for guests. The kitchen features upgraded stainless steel appliances, including an induction range, quartz countertops, 41" upper cabinets, and dovetailed drawers with soft-close doors and drawers throughout. A walk-through closet and side-by-side washer and dryer add to the home's practicality. Located directly across from Mahogany Lake—Calgary’s largest lake with 63 acres of water and 21 acres of beach—residents enjoy exclusive access to year-round recreational amenities. Shops and restaurants are within easy walking distance. Built by Logel Homes and backed by Alberta New Home Warranty. (id:57557)
500 - 1 Main Street E
Hawkesbury, Ontario
***PRICE ADJUSTMENT---QUICK POSSESSION AVAILABLE*** Prime High-Visibility Downtown Commercial Condominium - Ideal for Professional Businesses! This exceptional commercial condo is perfectly situated in a high-visibility downtown location, making it an excellent opportunity for professional businesses looking for a prime address. Spanning approximately 3,200 square feet, the space includes 10 private offices and a "kitchenette" providing private workspaces for your team or tenants. The layout supports a collaborative work environment while maintaining individual privacy making it ideal for law firms, medical practices, financial institutions, or other professional services. Parking is often a premium in downtown areas, but this property boasts ample parking, ensuring convenience for your clients and staff. Contact us today to schedule a viewing and explore how this professional space can meet your business needs! (id:57557)
3371 Trumond Avenue
Richmond, British Columbia
Solid Home on a Generous 8,000 Sq Ft Lot! Wide frontage and a desirable south-facing added value and appeal. The spacious well-maintained home offers a total of 6 bedrooms - 3 bedrooms and 2 bathrooms upstairs and 3-bedroom, 2-bath downstairs. Recently renovated in 2024, it's move-in ready and ideal for extended families or invest with rental income. Premium location in Richmond near parks, community centre, shopping malls, restaurants, schools, golf courses, and scenic river dykes. OPEN HOUSE 2PM-4PM ON SAT.(MAY 31) & SUN.(JUNE 1). (id:57557)

