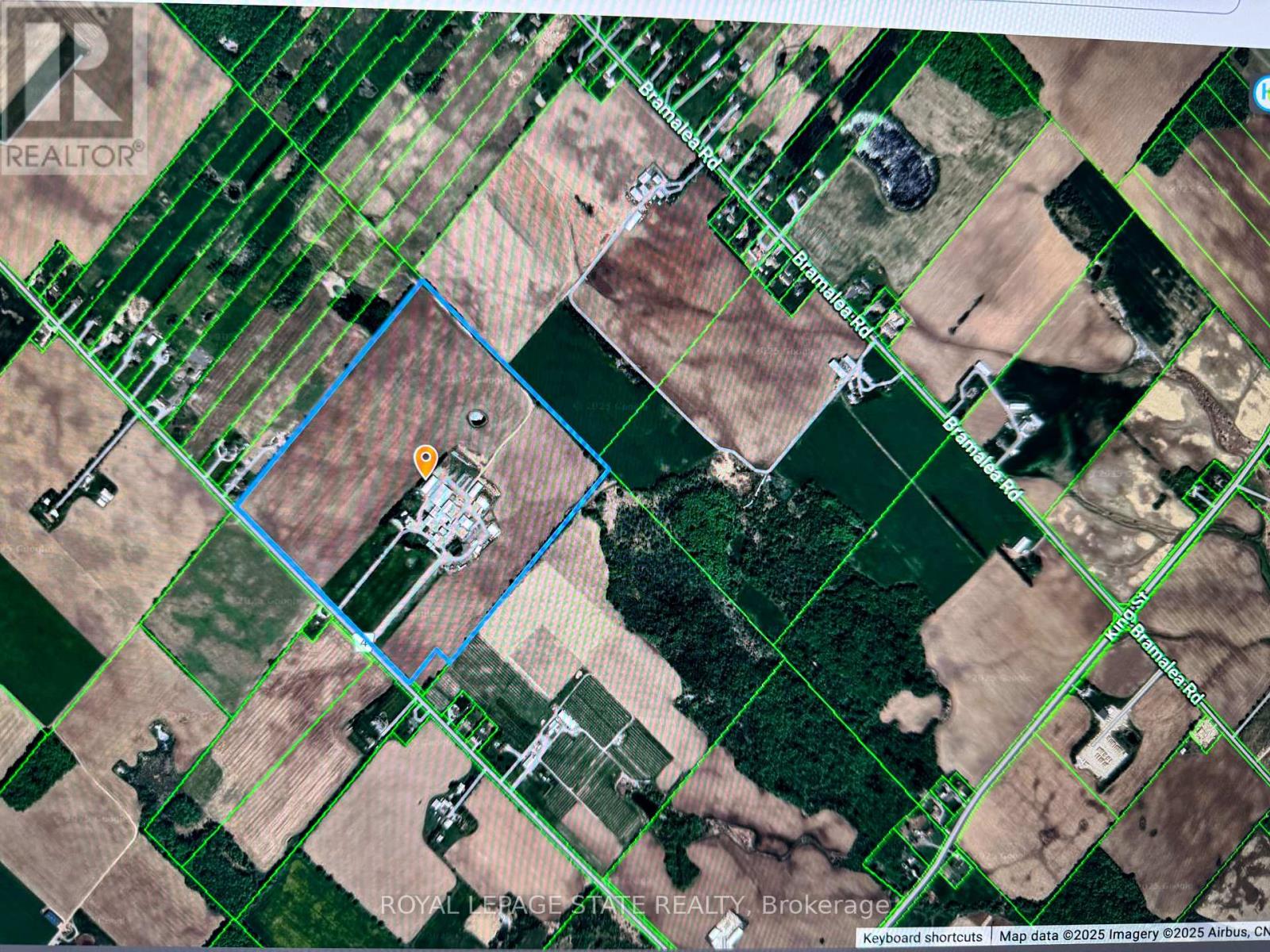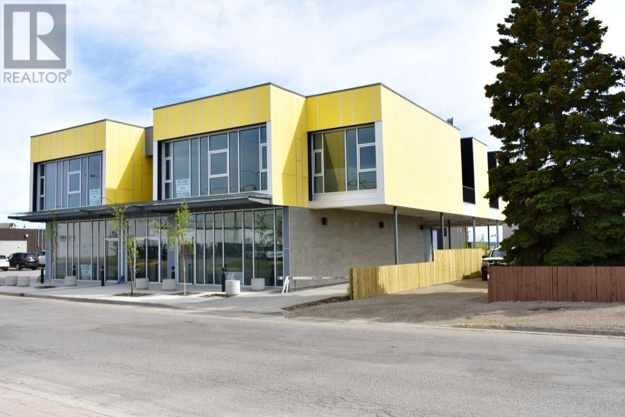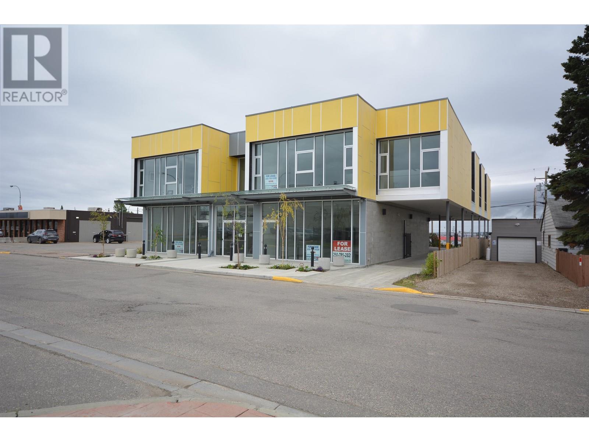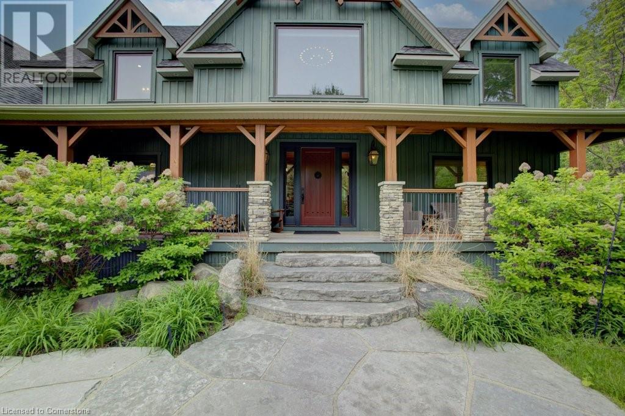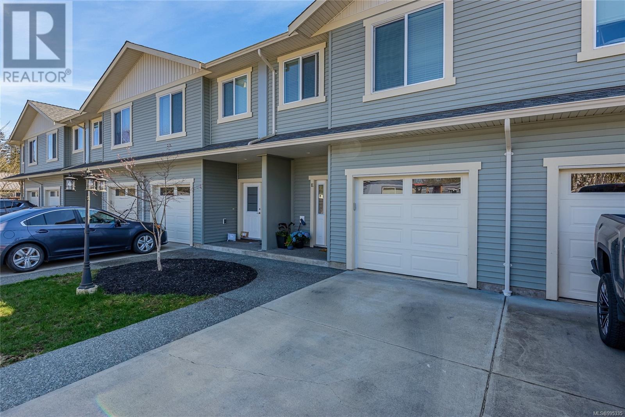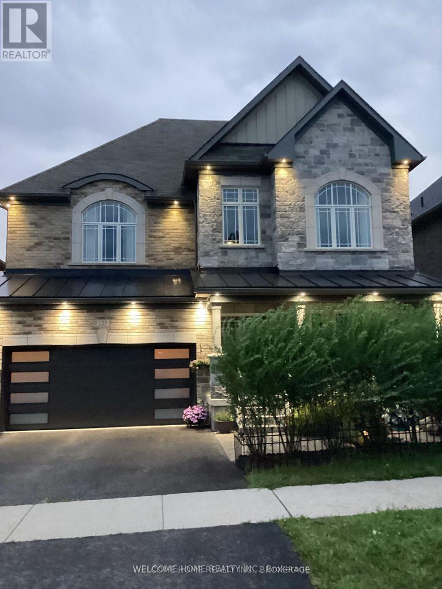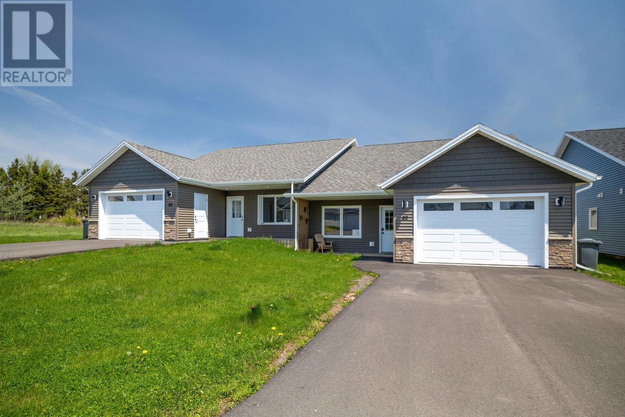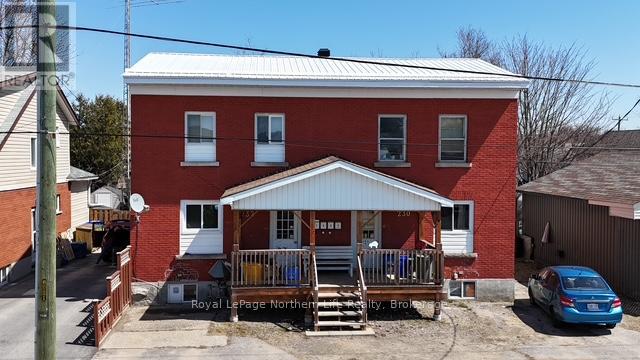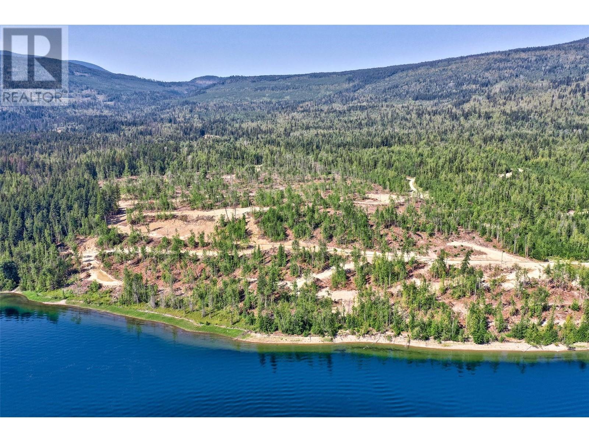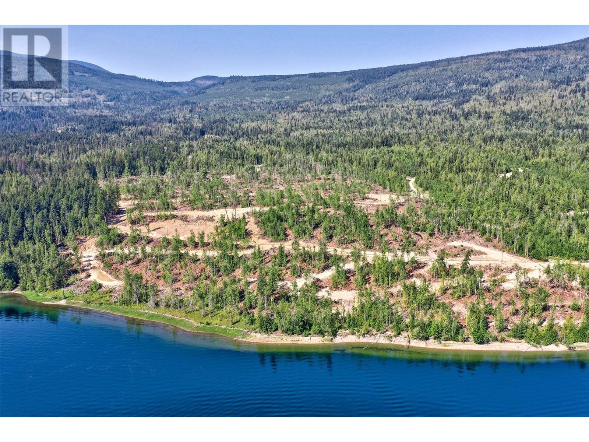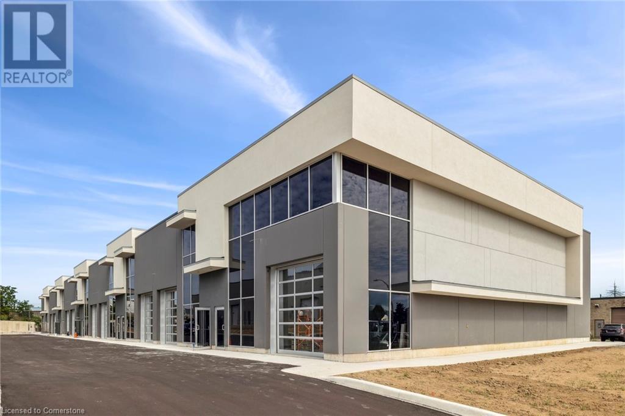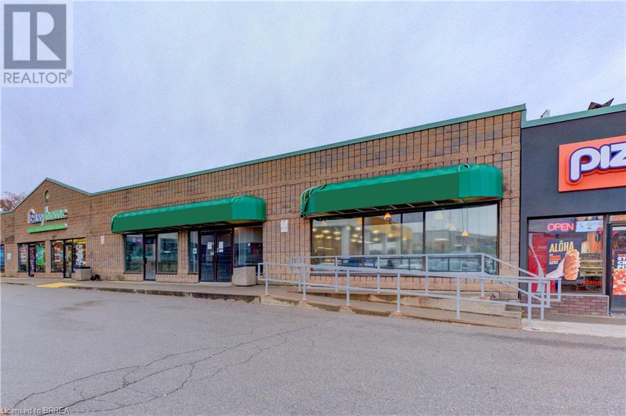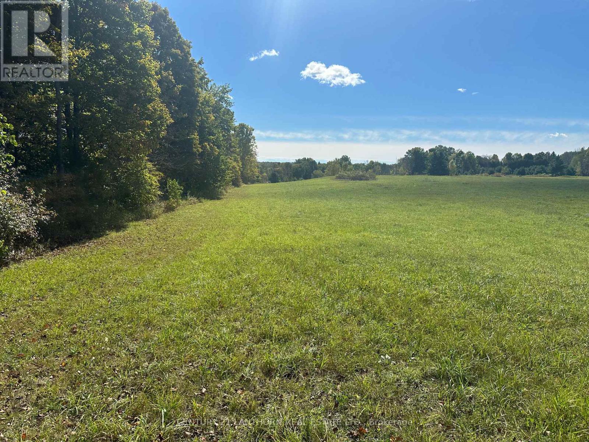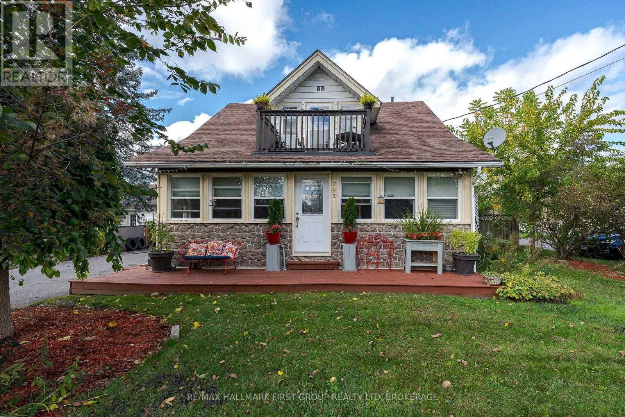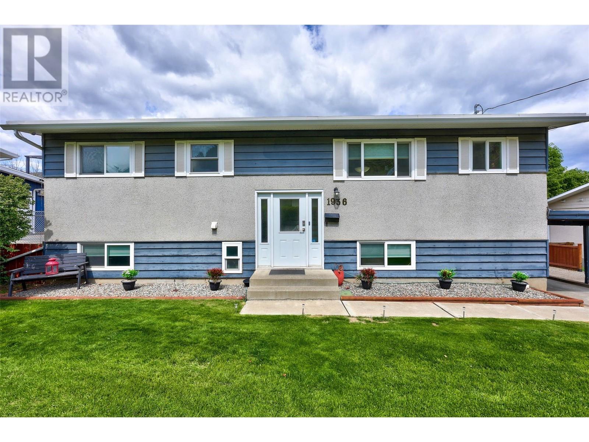14491 Dixie Road
Caledon, Ontario
98 acres of prime, tiled, clear and fertile agriculture land ideal for farming, offering ample space for a variety of agriculture ventures. All workable acres with no trees or bush. Fabulous opportunity to own a farm in high demanding area, closest intersection is King/Dixie Rd. Great long term investment with good present rental income. Property includes a 4 bedroom farmhouse, second 3 bedroom residence, separate 2 bedroom apartment, 2-2 bedroom trailer homes, barn, sheds, greenhouse and a workshop. Property provides consistent cash flow. Another large heated workshop with overhead door of 14 feet clearance in height. Situated on a main rd with significant traffic flow, making it an excellent spot to sell local produce directly to consumers. Exceptional investment potential due to its proximity to a planned future highway 413, enhancing accessibility and property value. It's an excellent long term investment and is a MUST SEE! (id:57557)
E 10019 103 Avenue
Fort St. John, British Columbia
Be a part of the Birch Building, centrally located in the Central Business District of Fort St. John. Bring your ideas to this, 1730. sq. ft. open bright and airy space with high ceilings, large windows, plus electric doors for the skylight windows and a shared balcony. This beautiful, designed building with attention to every detail awaits you! Quick possession available. * PREC - Personal Real Estate Corporation (id:57557)
B 10019 103 Avenue
Fort St. John, British Columbia
1076.1 square foot retail space available in this amazing architecturally designed and custom-built retail/office building. This open and spacious unit offers floor to ceiling plate glass windows and door, high ceilings, two pce bath. Rear access enters to the covered parking stall. For this cyclist, there is a built-in bike rack and shared security shower room. Bring your ideas to this great space and a beautiful building. Immediate possession available. * PREC - Personal Real Estate Corporation (id:57557)
D 10019 103 Avenue
Fort St. John, British Columbia
Accessible by elevator or stairs the second floor unit offers 1790.1 sq. ft. of open area basked in light by electric opening skylight windows, high ceilings, and shared balconies. Use of the fully equipped kitchenette, wheelchair accessible washrooms available to you on this floor. Covered parking features a bike rack and shared fully secured shower room. If you are thinking of expanding, the beautiful state of the art building is for you. * PREC - Personal Real Estate Corporation (id:57557)
A 10019 103 Avenue
Fort St. John, British Columbia
Architecturally designed and custom-built state of the art professional building located in the Central Business District of Fort St. John. This street level unit offers 1121.4 square feet with floor to ceiling plate glass windows and entry door. Open, bright and spacious allows for you to bring your talented ideas. Ideal location for a specialty coffee/tea, soup, sandwich bar, gift store or health services facility. A covered parking stall plus bike rack and a shared fully secured shower room. Accelerate your business in this beautiful building. * PREC - Personal Real Estate Corporation (id:57557)
8429 Poplar Side Road
Clearview, Ontario
Welcome to The Great Totem House, a stunning reclaimed timber frame chalet set on a private 1.3-acre forested lot, just minutes from Osler Bluff Ski Club, downtown Collingwood, golf, trails, and more. Step inside to discover over 5,000 sq. ft. of beautifully appointed living space. The Great Room features soaring ceilings, a floor-to-ceiling stone fireplace, and the captivating totem pole as its centerpiece. A chef’s kitchen awaits, with rare stone countertops, professional-grade appliances, and seating for 16 in the elegant dining area—ideal for hosting après-ski dinners or summer gatherings. The home offers 6 spacious bedrooms and 5 luxurious bathrooms, including a main-floor primary suite with a spa-like ensuite, walk-in closet, and access to the expansive deck with oversized hot tub. The loft level includes an open lounge/TV space, home office, and three additional bedrooms, each with stunning treetop views. Entertain effortlessly on the flagstone patio, upper deck with fire table, or around the custom fire pit tucked into the landscaped gardens. Stone stairways, Douglas Fir pergolas, and multiple seating areas make this property as inviting outside as it is inside. The lower walkout level offers a spacious recreation room with wet bar, a media room, and ample space for a games area or home theatre. Two additional bedrooms complete the lower level, offering generous accommodations for family and guests. Modern comforts include geothermal heating & cooling, radiant in-floor heating, and a mudroom with five custom locker-style cubbies—ideal for active families and winter gear. Professionally designed award-winning landscaping completes this rare offering. Whether you're enjoying ski season, exploring hiking and biking trails, or relaxing with a coffee on the covered peace, privacy, and prestige. (id:57557)
1506 - 398 Highway 7 E
Richmond Hill, Ontario
Rarely Offered 2 Bedroom At Hwy 7 & Valleymede. Corner Unit With Amazing South East View. Fulfill Of Sunshine And Clear View. 9 Feet Ceiling & High Grade Laminate Through Out. Open Concept Kitchen With Quartz Countertop And S/S Appliances. Double Closets And Ensuite At Master. Steps To Viva, Restaurants, Banks And Retailers. Easy Access To 404, Yonge And 407. Amenities Include Gym, Party Room, Game Room And Library. Include 1 Parking And 1 Locker.... (id:57557)
E 328 Petersen Rd
Campbell River, British Columbia
This like new, 3 bedroom, 3 bathroom townhome is bright, clean and in great condition. The main floor offers an open floor plan with functional kitchen with island and sliding doors out to the fully fenced back patio area. This unit has a heat pump with 2 mini splits (one in the main living area and the other in the primary bedroom as these rooms are south facing and get plenty of sunlight). Upstairs, the bedrooms are spacious and the layout is lovely giving some space between the primary & the other bedrooms. There is a large laundry room as well as a storage closet. There is no age limit and pets are allowed ( 1 dog or 1 cat). Close to the golf course and not far from shopping downtown! This is a great unit - book your showing today! (id:57557)
5116 59 St
Redwater, Alberta
Spacious 3+1 bedroom bungalow backing onto an open field, offering peaceful views and added privacy. The main floor features an open-concept layout with a bright kitchen, cozy living room, 4-piece main bathroom, primary bedroom with 2-piece ensuite, and two additional bedrooms. The basement is mostly finished—just flooring needed—and includes a large rec room, 4-piece bathroom, laundry room, fourth bedroom, and a versatile flex space. Upgrades over the past 10 years include shingles, windows, doors, furnace, and central A/C. Situated on a generous lot with a double detached garage, this home combines comfort, space, and value in a great location. (id:57557)
125 Gardiner Drive. Drive N
Bradford West Gwillimbury, Ontario
Stunning 2 Storey Detached 5 BrHome on a premium lot located across from a park. Upg to Buttom.Gorgeous Open Concept Layout Featuring Cathedral Ceiling with a Grand Entrance,Staircase W/Iron Pickets.Hardwood Floors Thruout.Private Backyard, Walk-up Basement with separate intrance.L-ge Windows. 9 Ft Ceiling on main & 2nd floor. Lots of Pot Lights,Pentry,Modern Kitchen Cabinets, B/Splash, Granite Countertop,Large Centre Island, Thermador Build-In Appliances. (id:57557)
689 Main Street
Alberton, Prince Edward Island
Here is a 3 bedroom bungalow with attached garage located on the edge of town of Alberton. It sits on a good size lot and has a large 12 x 16 shed. This property has had lots of updates over past few years like new roof shingles, new windows and siding 2 years, flooring, heating system, new elec rads and heat pump, new hot water heater, fridge and stove 7 years. There is a large living room with a propane fireplace very nice for colder times. There is a full bath on main level and basement has a half bath. The basement is mostly finished living space that is 12 x 20 in size. This is a very nice property in great condition and is waiting for new owners. (id:57557)
20-22 Beech Hill Avenue
Charlottetown, Prince Edward Island
Welcome to 20-22 Beech Hill Avenue, a superior quality ranch style full duplex offering exceptional one level living in the growing East Royalty community. Each side of this thoughtfully designed 1380 square feet home features soaring vaulted ceiling, a build in Bluetooth audio system, and a bright open concept layout that blends comfort and modern elegance. The kitchen is a chefs dream with quartz countertops, a large island, and a walk-in pantry, flowing seamlessly into a spacious living area, perfect for entertaining or relaxing in style. The primary suite is generously sized with a walk-in closet and a luxurious ensuite boasting a double vanity with store counters. Two additional well-proportioned bedrooms, a second full bath, and an attached double garage complete the layout, all on heated slab for year-round comfort. Built with high-end finishes, wood cabinets, and attention to detail, this is a rare opportunity to own a recently constructed home in a peaceful subdivision just minutes from downtown Charlottetown, schools, parks, and amenities. Note: Co-listing agent is a part of the ownership group. (id:57557)
1400 Rennie Street
Oshawa, Ontario
Welcome to this stunning 3-bedroom freehold semi-detached home, ideally situated in one of North Oshawa's most vibrant and sought-after communities. This beautifully maintained residence showcases a host of premium interior finishes, including a thoughtfully designed kitchen with quality cabinetry, countertops, large windows that flood the space with natural light, and an under-mount double sink-perfect for modern living. The exterior boasts upgraded interlocking on the front steps and a stone pathway leading to a charming backyard gazebo. A natural gas line for your bbq makes this an ideal space for entertaining. Enjoy unparalleled convenience with walking distance to Walmart, Home Depot, restaurants, shops, schools, and the Delpark Homes Centre. Commuting is a breeze with easy access to public transit, Durham College, Ontario Tech University, and Hwy 407. A perfect blend of comfort, location, and lifestyle-this home is a must-see! (id:57557)
230-232 Fifth Avenue W
North Bay, Ontario
Attention investors, here is the solid return you have been searching for. This is a centrally located, legal four plex consisting of 2-2 bedroom and 2- 1 bedroom units. The larger units have had extensive renovations completed on them along with upgrades to the furnace (2018) and metal roof ( 2020). This building currently generates $61,800 in gross income per year providing a net operating income of almost$43,000 a year. That's over a 7% cap rate. There is lots of room for rent increases as some tenants leave. This is a very well maintained building that would make an impressive addition to any investment portfolio. (id:57557)
251 Predator Ridge Drive Unit# 36
Vernon, British Columbia
An idyllic fusion of the privacy of single-family living and the convenience of the community lifestyle, this turnkey “cottage” in desirable Predator Ridge boasts a newly renovated interior as well as a super location close to the pool and parking lot. Inside, a bright and thoughtful layout awaits. The entire main floor is dedicated to living and entertaining, with a cozy gas fireplace in the living room and a beautiful kitchen with shaker cabinetry, stainless steel appliances, and complementary countertops. From the living and dining area, a covered deck offers an ideal space for al fresco dining. Below the main floor, the walkout basement level contains both bedrooms, each with their own ensuite bathroom. Lastly, a large storage area doubles as a laundry room and a covered patio with access via the master bedroom is perfect for morning coffee. Come see everything this beautifully appointed property within the Peregrine Cottages community at Predator Ridge can offer you today. Unit requirement of 185 days in the rental pool, however, the Covenant can be removed with payment of the DCC fees to the City of Vernon $523.01 + legal fees. (id:57557)
5600 Adams West Fs Road Unit# Lot 12
Adams Lake, British Columbia
Welcome to Mac's Landing, at Marnie's Bay Resort on Adams Lake. Fully serviced bareland strata ($175/month), build ready lot with community septic, community water with access to marina & boat launch. This lot is .85 acres and has incredible panoramic views of Adams Lake and surrounding mountain scape. Flat build site offers great build options. This community offers flexibility & space for your family to enjoy all the recreational possibilities. Adams Lake is approximately 65 kms long, with many white sand beaches. There are marine parks to enjoy along with fantastic fishing (Lake, Bull and Rainbow Trout) and the warm water in the summer months is perfect for boating and other water sports. Contact us for the information package on the community, operations & rental requirements. Exempt from Foreign Buyers Ban! (id:57557)
5600 Adams West Fs Road Unit# Lot 11
Adams Lake, British Columbia
Welcome to Mac's Landing, at Marnie's Bay Resort on Adams Lake. Fully serviced bareland strata ($175/month), build ready lot with community septic, community water with access to marina & boat launch. This lot is .88 acres and has incredible panoramic views of Adams Lake and surrounding mountain scape. Flat build site offers great build options. This community offers flexibility & space for your family to enjoy all the recreational possibilities. Adams Lake is approximately 65 kms long, with many white sand beaches. There are marine parks to enjoy along with fantastic fishing (Lake, Bull and Rainbow Trout) and the warm water in the summer months is perfect for boating and other water sports. Contact us for the information package on the community, operations & rental requirements. Exempt from Foreign Buyers Ban! (id:57557)
6214, 151 Legacy Main Street Se
Calgary, Alberta
Welcome to Legacy, one of Calgary's highly rated communities! This PET-FRIENDLY, recently built, condo has 2 bedrooms, 1 bathroom, in-suite laundry, vinyl plank throughout, a titled underground parking stall and a room for storage in unit as well as a storage locker in the Parkade! The primary bedroom includes a walk-through closet to the bathroom. The living room is a modest size, perfect for relaxing or entertaining friends and family! The kitchen is open-concept, with a large island, equipped with stainless steel appliances and quartz countertops! This complex is within walking distance of shops, restaurants, schools, playgrounds, fitness facilities and much more! Don't miss this amazing opportunity! Call your favorite realtor and book your showing today! (id:57557)
24 Ditton Drive Unit# 3-5
Hamilton, Ontario
Brand new construction, micro-bay industrial condominium for lease. Great location in the Red Hill Business Park, quick access to highways and commercial amenities. Micro-bay units offer tenants a highly functional unit with above market features: drive-in loading, 24' clear heigh and approximately 1,452 SF mezzanine included. (id:57557)
603 Colborne Street Unit# 8 & 9
Brantford, Ontario
3,927sf Retail space in Grocery Anchored Retail Plaza. Strong Tenant Mix with National Brands, abutting High School and residential areas. Large open plan with Male & Female washrooms completed, and ducting in place for open concept floor plan. Total unit is 3,927 sf, can be demised to 2,611 sf and 1,316 sf. (id:57557)
N/a Lahey Road
Centre Hastings, Ontario
Attention builders!! How do you turn one building parcel into 2? Build on the first lot then the approvals are in place for another build. 4.47 acres, 2 new drilled wells in place plus a new survey. Open building area backing onto a treeline. Located 5 minutes from Madoc on a hardtop road, hydro available at road and close to the Heritage Trail. Moira Lake is a stone's throw away and public boat launch at Reynolds Lane is ready and waiting. **EXTRAS** A new PIN number and roll number will be provided on closing (id:57557)
293 Dundas Street W
Greater Napanee, Ontario
Discover the perfect blend of business and living with this rare commercial opportunity. This property features a charming 3-bedroom, 2-bathroom home, complete with large decking, perfect for entertaining in the expansive backyard. With two driveway access points, convenience is at your doorstep. Additionally, the property includes an accessory building or in-law suite offering 2 bedrooms and 1 bathroom, ideal for guests, extended family, or turn into a home business space. C2 zoning permits one building to be used as residential, while the remainder of the property must be utilized for commercial purposes opening up endless possibilities for your business ventures. The property has been used as residential only for many years but does not comply with the current zoning. There is potential to change the zoning to R2 (subject to approval by the town) but accessory building would need to be brought up to current building code standards. Seize this unique opportunity to combine work and home in one fantastic location! Additional notes regarding the zoning are available upon request. (id:57557)
113 Grosvenor Ave
Sault Ste Marie, Ontario
Welcome to 113 Grosvenor, a centrally located duplex offering two spacious 2-bedroom units, each with separate entrances for privacy. Each unit is equipped with its own electric meter, allowing tenants to pay for their own PUC. The property is heated with a gas forced air furnace, ensuring comfort throughout the year. A full basement provides laundry facilities and additional storage space. Conveniently situated close to Bruce St., this duplex is an excellent investment opportunity. Don't miss out and book your viewing today! (id:57557)
1936 Valleyview Drive
Kamloops, British Columbia
Well appointed Valleyview home situated between Ralph Bell Elementary and Valleyview Secondary. This newly renovated home offers 2 bedrooms/2 full bathrooms up and 2 bedrooms/1-3pce bath down. Bright open floor plan gives ways to a peninsula kitchen, a large dining and living area for a great entertaining space which can also be taken outside to the large deck overlooking a flat grassy fenced back yard. The deluxe master bedroom boasts a large walk-through closet leading to a grand ensuite. Underground sprinklers, built in vacuum, A/C, HE Furnace, ample storage areas, and garden beds, are all added features. More than enough parking and drive thru access to the back yard for your RV, boat or whatever toys you may have. This property is close to all amenities; transit, shopping, restaurants and all the outdoor activities that Kamloops has to offer. Don't miss out as the R2 zoning offers many future opportunities to the homeowner. Buyer to verify measurements if deemed important. (id:57557)

