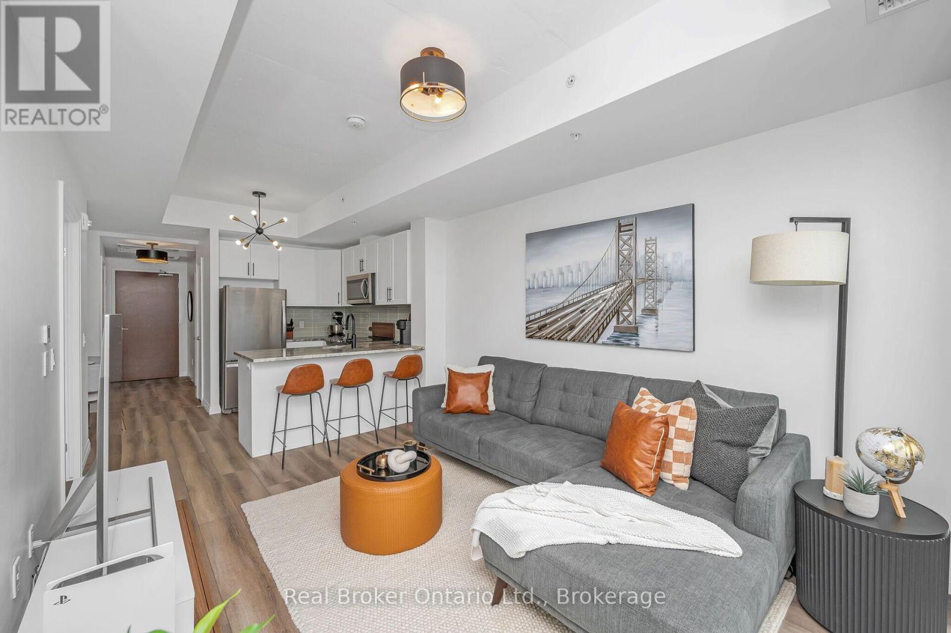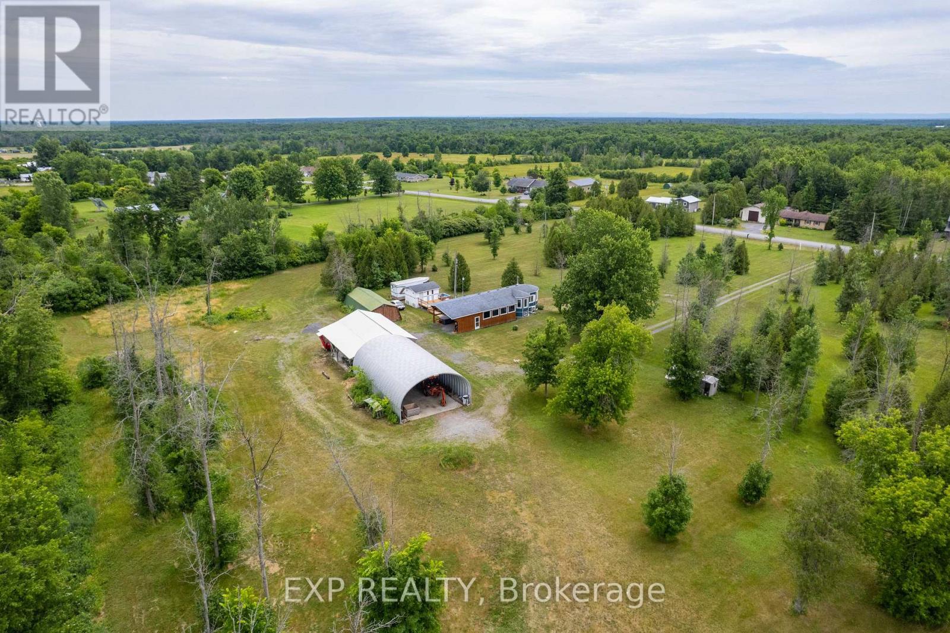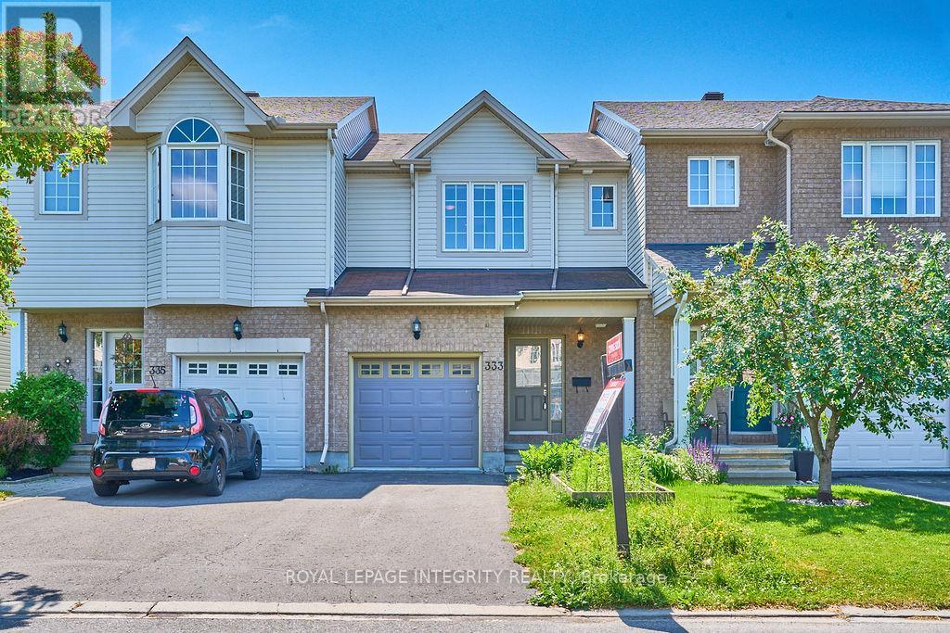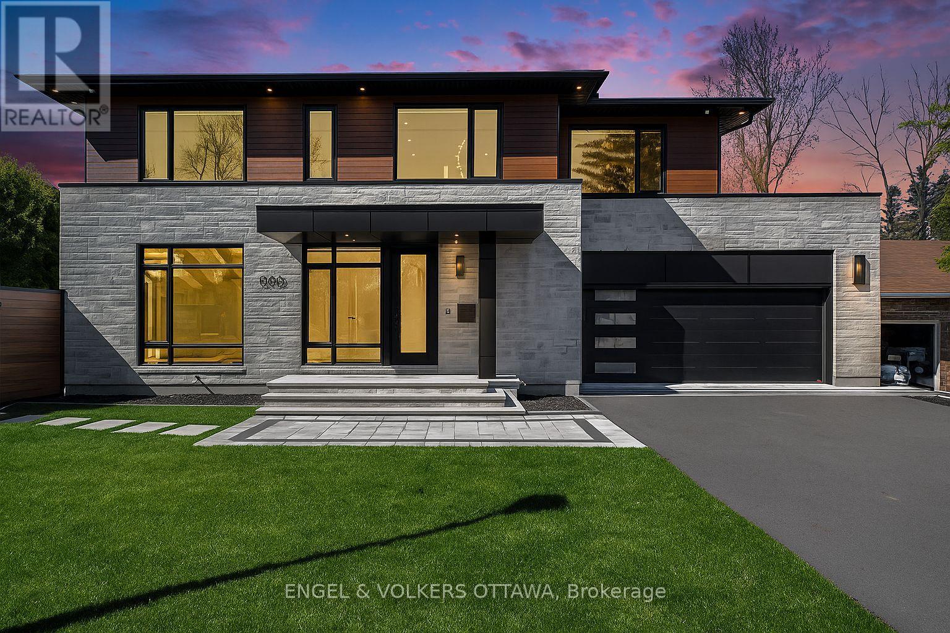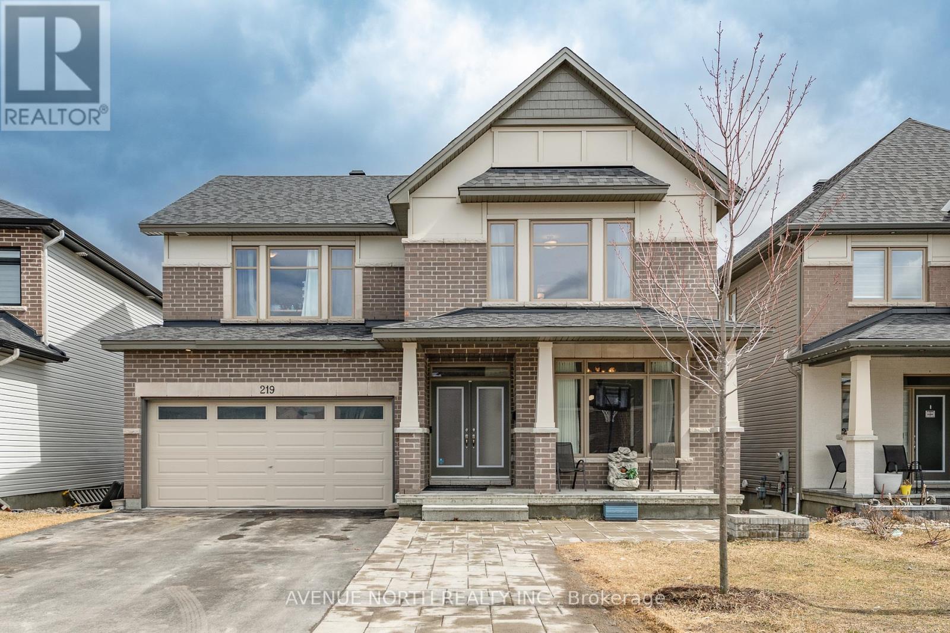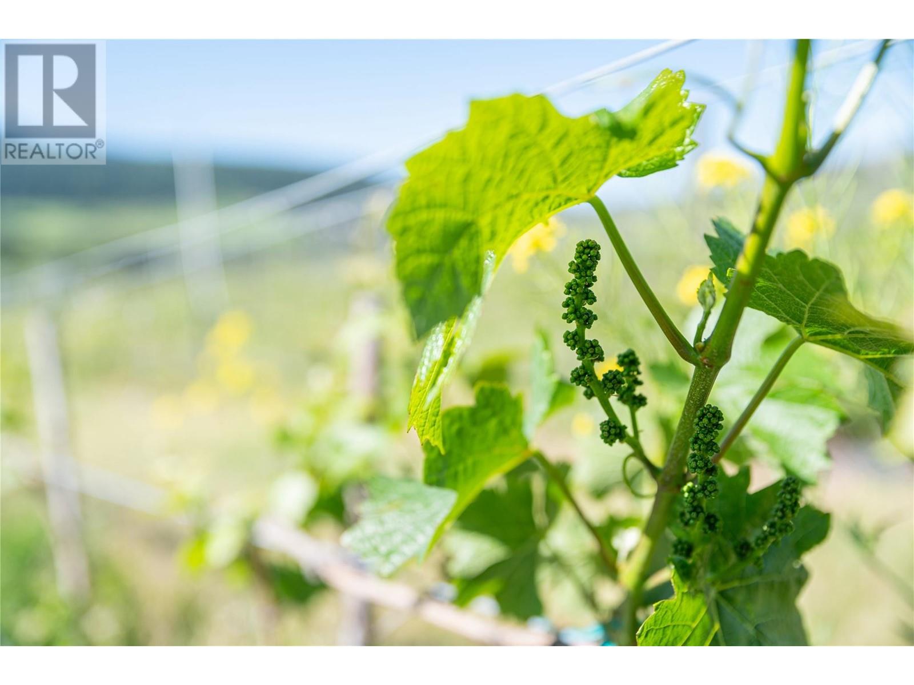120 Prestwick Point Se
Calgary, Alberta
YOUR DREAM HOME AWAITS! Step into a rare opportunity to own this beautifully crafted detached home in the heart of sought-after McKenzie Towne, on the market for the very first time. Tucked away on a quiet cul-de-sac street, away from all the hustle and bustle, this charming residence offers the perfect blend of tranquility and community, with ample street parking to welcome your guests. A welcoming covered front porch with low-maintenance composite decking invites you inside, where a grand open-to-above foyer, elegant white railings, soaring 9’ ceilings, and maple hardwood floors set the tone for the home’s timeless style. With over 2500+ sq.ft. of developed living space, there is plenty of room for a growing family. Just off the entrance, a spacious flex room with custom louver shutters awaits your imagination, ideal as a home office, cozy playroom, or elegant formal dining area. The kitchen is a true showstopper, featuring luxurious maple cabinetry, striking granite countertops, sleek subway tile backsplash, a stylish granite waterfall counter edge, stainless steel appliances, and a handy corner pantry. It seamlessly flows into the bright dining area and inviting living room, complete with a cozy gas fireplace—perfect for gatherings of all kinds. Main floor laundry and a convenient half bath add to the thoughtful floor plan. Step outside onto your expansive deck surrounded by mature trees, creating a private oasis for summer BBQs, evening fires, or playful afternoons with the kiddos. Upstairs, retreat to a generous primary suite offering a spa-inspired ensuite with a relaxing soaker tub, stand-up shower, granite-topped vanity, and walk-in closet. Two more spacious bedrooms and a 4-piece bath complete the upper level, all accented by elegant louver shutters except the middle bedroom. The fully finished basement expands your living space with gorgeous LVP flooring, a large bedroom, a huge rec room ready for movie nights or games, and a stylish 3-piece bath with a s tunning glass shower. Take note of the large bright windows and custom lighting, making this lower level feel amazing. Outside, your oversized double detached garage provides secure parking for two vehicles plus all your extra gear. Recent upgrades—including brand new shingles on both the house and garage, fresh paint, and more. Now vacant, meticulously cleaned, and move-in ready, this exceptional home is waiting for its next family. Don’t miss your chance to make this one-of-a-kind McKenzie Towne gem yours, book your private showing today. VIRTUAL TOUR AVAILABLE! (id:57557)
105 Hartford Road Nw
Calgary, Alberta
MOVE-IN-READY, DETACHED HOUSE WITH LEGAL BASEMENT SUITE SEPARATE ENTRY! , separate kitchen. This quiet street has beautiful homes in the neighborhood, Please take a drive. Pride of Ownership throughout the home!! Stunning exterior with real stone, Air conditioner for your summers, Legal basement Suite approved by City, where you could live, rent out, or Air BnB and make passive income! Fully landscaped including fencing, specially designed cabinet and big walk-in-closets, 3D sink in the powder room, Trex deck material that will last you for decades, basement bedroom with huge East Facing window, and 2 more huge windows in the basement, ICF blocks on poured concrete foundation for energy savings and better living basement, In floor heat installed in the whole basement, gas fireplace on main floor producing real flames and higher heat output, Quartz countertops, Video surveillance installed, touch screen LG washer/dryer, Hardwood on the main and upper floor. Vinyl in the basement, Tiles all over in washrooms and tile baseboards, Porcelain tiles on the main floor, Water softener installed for Hard Calgary water, & a humidifier for healthy living, and amazing tiles and millwork all over the house. And up to 10 yrs. Alberta home Warranty coverage! Compare pricing around Calgary and you will quickly fall in love with everything offered! This Home is not a skinny infill, as it's built on a Wider 30 Ft Lot providing lots of space. KitchenAid Range, fridge, Built-in microwave, hood fan, dishwasher, Bar Fridge. Enjoy an Actual Spacious Living Room with Sliding Doors to the Large Back Patio, Ideal for Summers and BBQs! The vaulted ceiling Master bed on the upper floor has a Beautiful Tile Shower, Dual Vanity Sinks, Skylight, and In-floor heat too, and an extra big walk-in closet. Extra mirrors in closets and makeup table. Two more bedrooms and a Laundry Room with Storage and quartz Counter Space. The Lower Level has ample space giving you a big bedroom, with a huge walk-in clo set, and a double mirror installed in the closet. Huge study/computer desk, Kitchen with pantry/ Barn Door, Washroom full, separate laundry rough-in and living room. Railing interior and exterior, Centrally located near to schools, shopping. Nearly 2040 Square Feet Above Grade and 800 Square Feet Developed basement + 400 SQFT. Detached Double Garage 20 Ft by 20 Ft with back-lane access + Second concrete patio at the rear with nice planters installed. Lots of Upgrades in this custom-built home! Air conditioner, GAS fireplace, Real stone/Metal exterior, Built-in ceiling speakers, Video surveillance, 200 Amp Electrical service, trex deck, IN floor heat in master ensuite & whole basement, Icf concrete blocks, Landscape, planters, fencing, extra mirrors in walk-in closets, Frigidaire appliances in Basement kitchen! The smart main door lock, and garage door can be operated from anywhere, All these custom upgrades are worth more than 35k+. some rooms are virtually staged for your enjoyment! (id:57557)
4515 Pinedale Drive
Niagara Falls, Ontario
Welcome to 4515 Pinedale Drive, a warm updated home thats bigger than most in the neighbourhood and perfect for family living. Step inside to a bright, welcoming foyer with a vaulted ceiling, giving the home an open airy feel right from the start. The heart of the home is the renovated kitchen (2019) with custom oak cabinets, granite counters and sink, extra tall cabinets, soft-close doors and drawers, and a huge 9-foot island thats great for meals, homework, or hanging out. You'll also find newer stainless steel appliances, backsplash to the ceiling, and pot lights throughout. The main floor has durable vinyl flooring, and theres a large pantry just off the kitchen for extra kitchen storage.The primary bedroom has a wonderful walk-in closet with the main bathroom just beside featuring a new vanity with quartz countertop and a tiled walk in shower with glass doors. Upstairs, you'll find two oversized bedrooms both with great closet space and their own full bathroom, perfect for kids, teens, or guests. There is even potential for a walkout balcony off one bedroom! Outside, the home has had a full exterior make-over in 2023, including new board and batten siding, and new soffits, fascia, and eavestroughs. The roof was replaced in 2019. Downstairs, you'll find a large basement with tons of potential for extra living space with recroom, a 2nd kitchen area and full bath, plus plenty of room for storage.The backyard is a dream for kids and families featuring a composite deck with modern railings, a fully fenced oversized yard, and a custom play structure. This home checks all the boxes: great layout, great yard, fresh landscaping, tons of storage, and move-in ready. Its been lovingly maintained and is ready for the next family to enjoy! (id:57557)
904 - 108 Garment Street
Kitchener, Ontario
Upgraded 1 Bed+ Den, 1 Bath condo with 48 sq balcony. This modern open concept unit features a spacious living room with motorized privacy blinds and a bedroom with blackout blinds for extra comfort. The kitchen has 36 upgraded cabinets, premium vinyl flooring, sleek granite countertops, and a stylish glass backsplash. Whirlpool stainless steel appliances, including a mounted freezer, complete the space. The extra large bathroom has a high-pressure chrome shower head for a spa-like experience. Amenities include a pet run, landscaped BBQ terrace, outdoor pool with accessible elevator and shower, fitness room, yoga area, sports court with basketball net, and an entertainment room with a catering kitchen. The condo is within walking distance to Google, Deloitte, KPMG, D2L, Communitech, McMaster School of Medicine, the University of Waterloo School of Pharmacy, Victoria Park, and downtown with its cafes, restaurants, and shops. It also offers easy access to hospitals, ION LRT, bus stops, Go Train, the Expressway, and the future transit hub (id:57557)
16791 Myers Road
South Stormont, Ontario
Tranquil 33-Acre Retreat with Guest House, Pond & Ample Parking - A Lumberjacks Dream & Multigenerational Haven - Welcome to your private country escape at 16791 Myers Road, South Stormont. Nestled on 33 sprawling acres of peaceful, wooded landscape, this versatile property offers both tranquility and opportunity. Whether you're seeking a serene homestead, hobby farm potential, or a nature lover's paradise, this gem has it all. The main residence features 1 bedroom, a cozy 3-piece washroom, a dining room, living room, and a well-appointed kitchen - perfect for comfortable everyday living. Warm up on cooler evenings by the wood-burning stove, a charming centrepiece that adds comfort and rustic appeal. A rare bonus is the separate guest house, which includes 1 bedroom and its own kitchen - ideal for visitors. Outside, enjoy the peaceful ambiance of your private pond, a picturesque spot for relaxation. Need space for your vehicles, tools, or toys? The property includes 10 total parking spaces, with 1 covered carport, 2 in a basement garage, and 7 additional driveway spots. Plus, the garage equipment is negotiable, giving you the option to hit the ground running with everything you need. Don't miss this unique opportunity to own a substantial piece of rural Ontario with unmatched privacy, natural beauty, and incredible flexibility. (id:57557)
333 Brigitta Street
Ottawa, Ontario
Upgraded Townhouse & Move-In Ready! This beautifully maintained freehold townhome offers 3 bedrooms and 3 bathrooms, nestled in the family-friendly neighbourhood of Bridlewood Trails. The main floor flooded with natural light, the home features stainless steel appliances and ample storage throughout. The second floor boasts a spacious primary bedroom with an ensuite and walk-in closet, along with two generously sized bedrooms. The fully finished basement offer extra space for guest or family. Numerous upgrades include: A/C (2020), second-floor bathroom (2020), full interior repaint (2025), new washer and dryer (2020), kitchen updates (2016/2020), and hardwood flooring on both the main and second floors. Enjoy a fully fenced and landscaped backyard, complete with a swing set - perfect for kids or relaxing afternoons outdoors. Conveniently located within walking distance to public transit, grocery stores, shopping, restaurants, and other amenities. Close to parks, schools, and bike paths - ideal for growing families or first-time buyers. (id:57557)
54 9200 Mckim Way
Richmond, British Columbia
Camden Walk, an award-winning townhouse community developed by Westmark Group, ideally located in the vibrant Alexandra neighbourhood of West Cambie. Enjoy the convenience of being within walking distance to Aberdeen SkyTrain Station, top-rated schools, parks, shopping, and more. This beautifully maintained, Victorian-inspired townhome is in mint condition and shows like new, offering ultra-luxury finishes throughout. Features include a designer kitchen with direct access to a private backyard, a premium Fisher & Paykel appliance package, full window coverings, and a spacious double side-by-side garage direct access to a generously sized private office. Geo-thermal heating and air conditioning ensure year-round comfort and energy efficiency. (id:57557)
888 Melwood Avenue
Ottawa, Ontario
Stunning custom-built home in Glabar Park! Its stone façade and elegant symmetry define the home's architectural presence, offering exceptional curb appeal. The spacious entryway with a double cloak closet and 3 x 3 glossy porcelain tiles welcomes you to this 3-bed, 4-bath modern 2-storey home offering 2,488 sq. ft. of above-grade living space. The open-concept main floor living area showcases 9' ceilings, wide-plank hardwood floors, and floor-to-ceiling windows. The chef's kitchen includes quartz countertops, custom cabinetry, a dedicated prep/bar area, and premium appliances, including a Decor built-in fridge and gas cooktop. The living room features a gas fireplace and direct access to the private side yard. A separate and private front-facing home office/den offers a living space separate from the rest of the home, while a full laundry room with direct garage access allows for maximum convenience. Upstairs, the spacious primary suite boasts an ensuite with a soaker tub, glass shower, dual vanity, and a walk-in closet. Two additional bedrooms each include walk-in closets and share a full bath. The finished basement offers a main recreation room with a wet bar, an additional room ideal for a home theater or gym, a 3-piece bath, and numerous storage spaces. Additional features of this home include in-floor radiant heating (basement + baths), smart home automation capabilities, a built-in sound system throughout all rooms and living spaces, automatic blinds, a GenerLink hookup, hybrid fencing for privacy, and a rough-in for an EV charger. Located on a premium corner lot in one of Ottawa's most convenient family-friendly neighbourhoods, this home is surrounded by mature trees and well-established homes, with a peaceful residential atmosphere. You'll benefit from proximity to Westboro Village, the Jewish Community Centre, Carlingwood, access to bike paths along the Ottawa River, and the 417 which makes going anywhere in the city seamless. Some photos virtually staged. (id:57557)
754 Berg Lo
Leduc, Alberta
Investment Opportunity Fully Finished Walk Out with Legal 1 Bedroom Suite. Whether you're a first-time buyer looking to ease the burden of mortgage payments or an investor seeking a promising rental property. Its strategic location + well-designed features make it a valuable addition to any real estate portfolio. Upon entering, you'll find a roomy entryway and a powder room situated with privacy in mind. The open concept design seamlessly integrates the kitchen, dining, + living areas, providing a welcoming space for family gatherings + entertaining guests. Access to the back deck + yard, perfect for outdoor relaxation + activities. The kitchen is equipped with a spacious pantry, ensuring ample storage for all your culinary needs. The upper level is designed to offer both comfort + convenience. It hosts the primary bedroom, 4-piece ensuite. In addition to the primary suite, there are 2 additional bedrooms, and a bonus room + laundry. Basement suite, 1 bedroom, living, kitchen, 4 piece bath + laundry. (id:57557)
219 Reisling Way
Ottawa, Ontario
Welcome to this stunning Claridge Kawartha Model home located in the desirable Findlay Creek neighborhood. This spacious 4-bedroom, 5-bathroom beauty offers an abundance of luxurious features. The open-concept living and dining rooms, featuring beautiful hardwood floors, create a warm and inviting atmosphere. The kitchen is a chef's dream, with elegant granite countertops, large tile flooring, all stainless steel appliances, and a bright eat-in area. The family room, with its cozy fireplace, is perfect for relaxation. The primary bedroom is a true retreat, complete with a 5-piece ensuite and a walk-in closet. A third bedroom offers a convenient cheater ensuite, while the fourth bedroom includes its own private ensuite and closet space. Enjoy the convenience of a second-floor laundry room. The finished basement provides a large recreation room and a 3-piece bathroom, along with plenty of storage space to suit your needs. The mudroom off the main floor adds extra functionality. Outside, a spacious 2-car garage and a large deck with no rear neighbours offer privacy and space for outdoor entertaining. Backing onto NCC green space with no rear neighbours an ideal canvas for your dream backyard. This home truly has it all! (id:57557)
169 East 8th Street
Hamilton, Ontario
Welcome to this stylish and spacious 2-storey home, built in 2009 and ideally located in one of Hamilton Mountains most desirable neighbourhoods near the Escarpment Brow. Set on a 40 x 100 ft lot, this beautifully maintained property offers over 3,000 sq ft of finished living space, including a 951 sq ft fully self-contained in-law suite with private entrance and 3-piece bath ideal for extended family or income potential.The main floor features a renovated kitchen (2018) with quartz countertops, a contrasting island, stainless steel appliances, and a bright dinette with walkout to a 336 sq ft deck. Step outside to your fully fenced backyard retreat, complete with a heated 12 x 24 kidney-shaped inground pool (2021) and a charming gazebo, perfect for entertaining or relaxing in the sun.Also on the main level is a cozy living room, a stylish 2-piece bath, and a spacious mudroom repurposed from the former double garage (easily convertible back if desired). Upstairs offers a unique open-concept family room, a generous primary bedroom with walk-in closet and 3-piece ensuite, two additional bedrooms, a full 4-piece bath, and a convenient second-floor laundry with brand new washer & dryer (2023). The lower level includes a full kitchen, living/dining area, bedroom, 4-piece bath, and a utility/storage room all with its own separate entry for privacy and flexibility. Recent upgrades include: popcorn ceiling removal, modern pot lights (main & basement), a full security system with 4 cameras + DVR + monitor, garage door opener, and professionally landscaped backyard with gazebo. Extras: paver stone driveway, 200-amp electrical, central A/C, and close proximity to schools, parks, shopping, transit, and LINC/Red Hill. A true move-in-ready home offering style, space, and smart living! (id:57557)
10450 Matner Lane
Coldstream, British Columbia
Vineyard Estate in Coldstream, BC | 15.96 Acres of Viticultural Excellence Welcome to your legacy property, a pristine 15.96-acre vineyard estate located in one of Coldstream’s most serene and sought-after agricultural pockets. This is a rare opportunity to acquire a professionally developed vineyard offering both investment-grade infrastructure and exceptional lifestyle potential. Property Highlights: •15.96 acres of gently sloping, sun-filled land in a quiet rural setting with panoramic valley views •11 acres under self-rooted, cold-resistant vines planted with premium varietals: • Pinot Noir – elegant and expressive • Chardonnay – crisp and structured • Riesling – vibrant and aromatic • Grüner Veltliner – a prestigious and rare Austrian cultivar thriving in this unique microclimate •Modernized viticultural systems, including: • Upgraded trellis system for optimized canopy control and yield • Solar-powered, high-efficiency spider tube drip irrigation • Newly installed controller and valve wiring for precision irrigation management •Additional 4 acres available for vineyard expansion, custom estate home, or boutique winery development. This property offers an exceptional blend of agronomic excellence and future development potential. Whether you’re an established winery seeking estate fruit, an investor looking for a high-quality agricultural asset, or a lifestyle buyer envisioning a residence among the vines, this Coldstream vineyard delivers. (id:57557)




