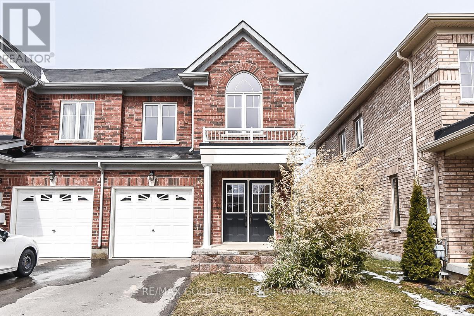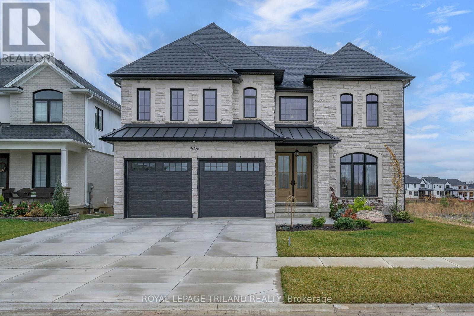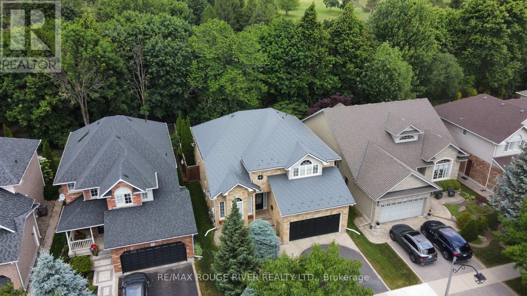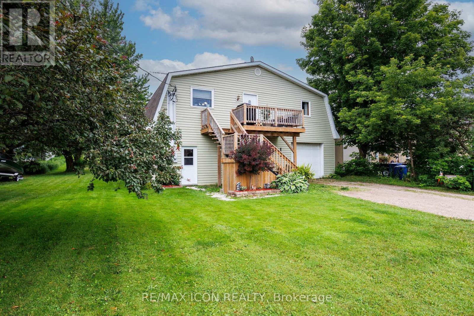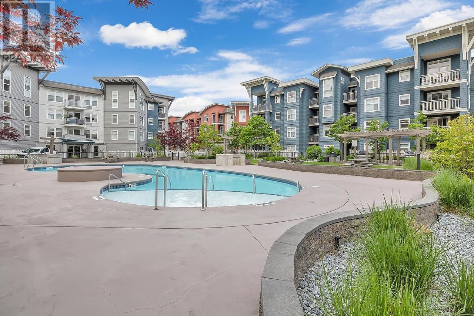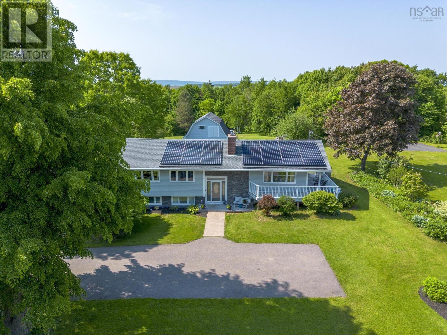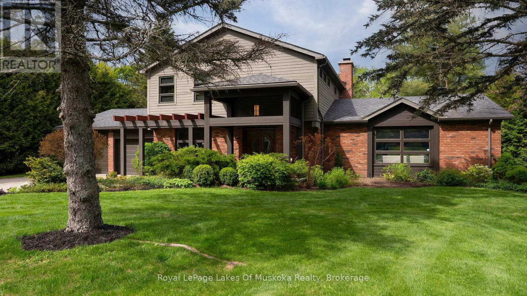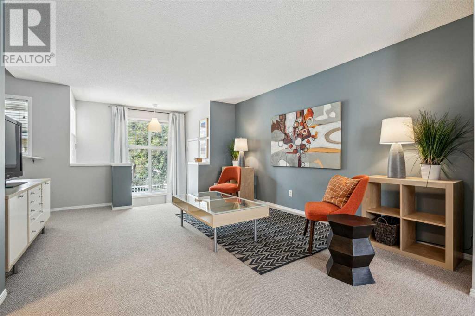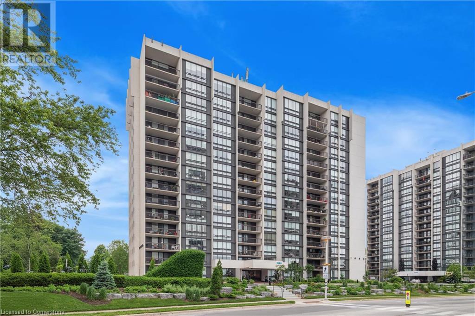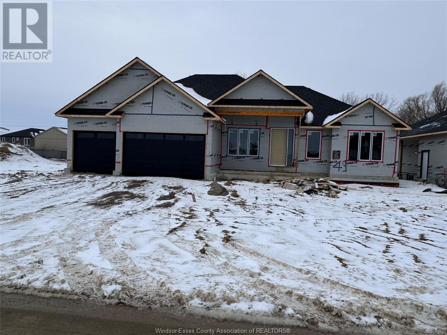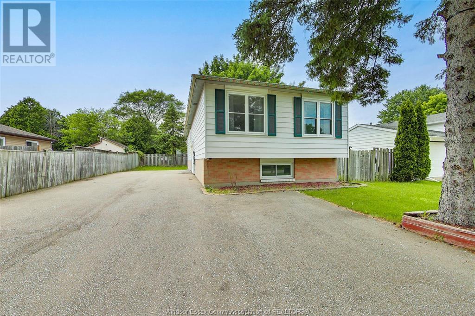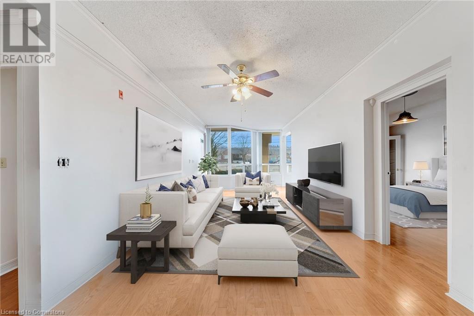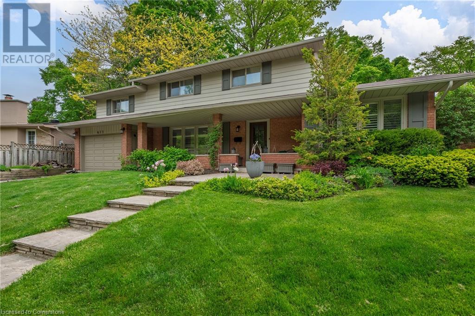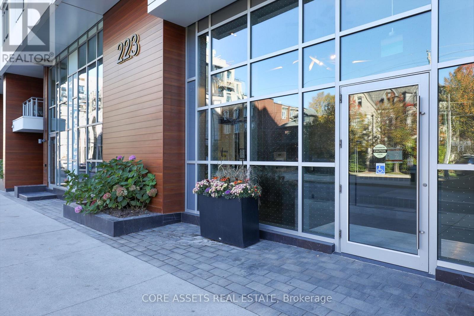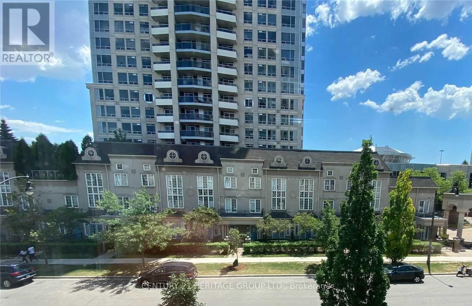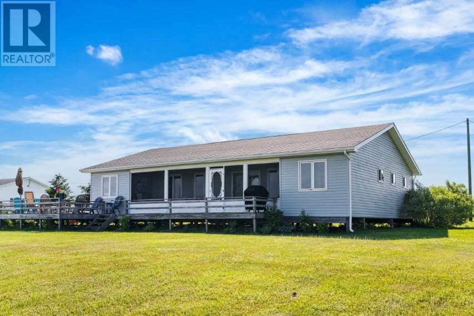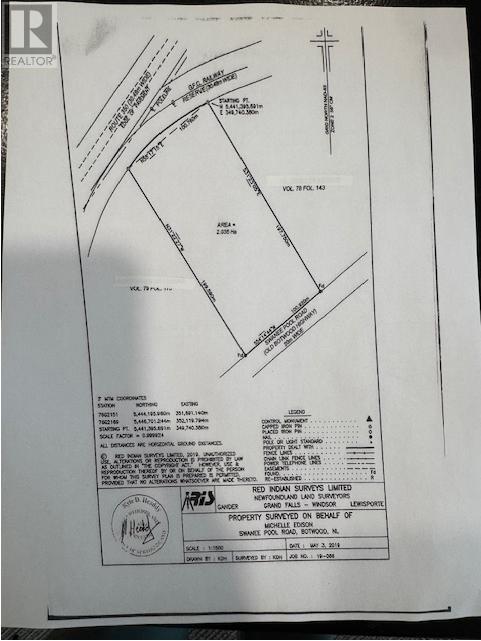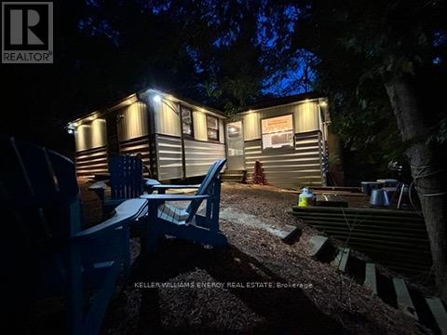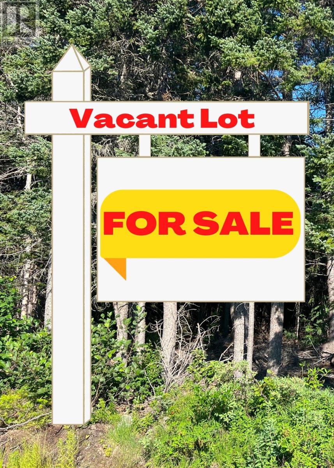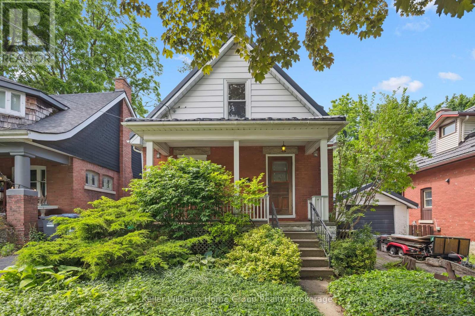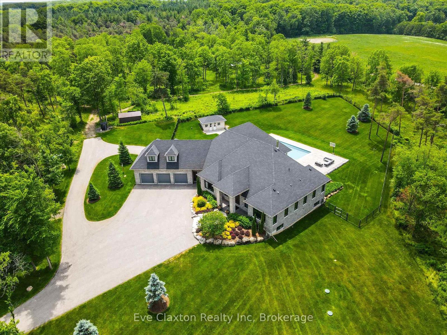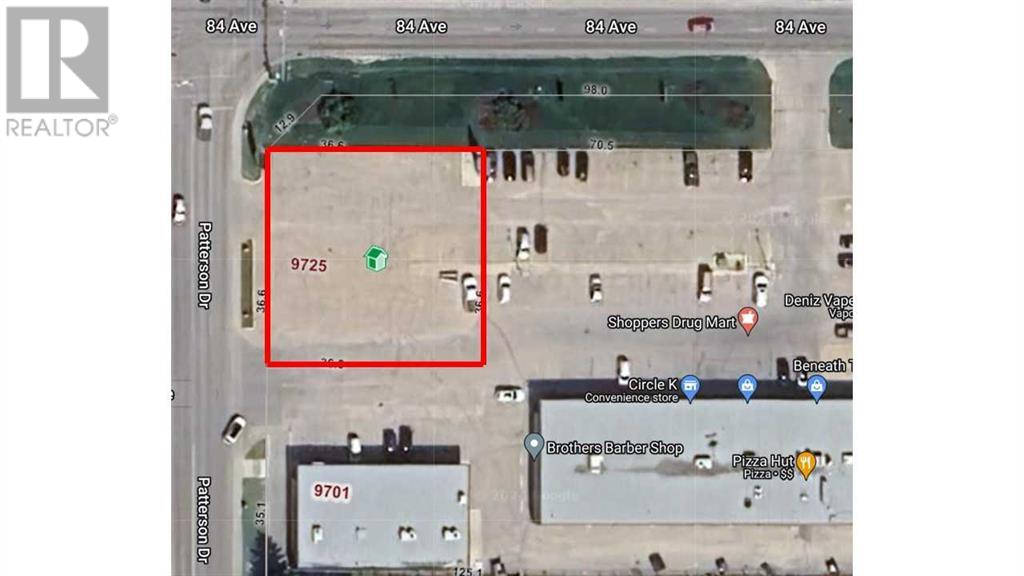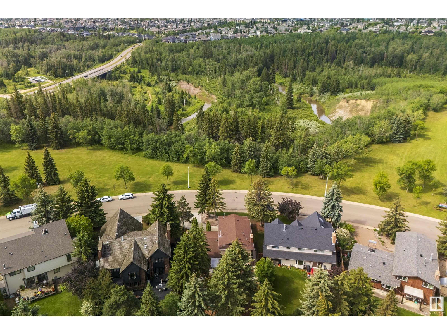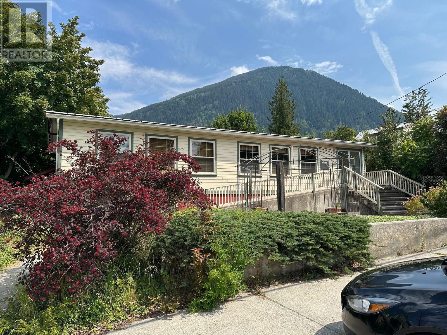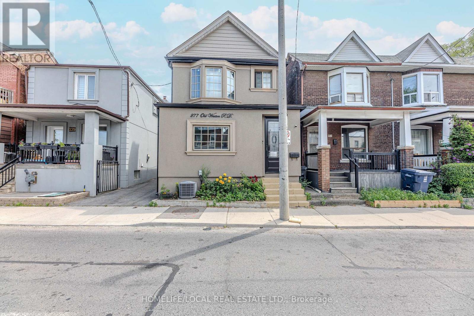1610 Williamsport Road N
Huntsville, Ontario
Stunning 10 Acre building lot only 15 minutes to downtown Huntsville. Located on Williamsport Road, a paved and municipally maintained road with many new custom builds on the road as it continues to grow into a fantastic place to raise a family or have a cottage/second home. Close to the Big East River, and dyer memorial walking trails. Wether its building a short term vacation rental, custom new home or buy and hold, this property checks all the boxes. The Driveway leads you over a small running stream that comes down from the top of the property, flowing all year, you can enjoy the sound of running water from your front porch. The property has a beautiful level open area perfect for building a new home with a stunning rock hill side as your backdrop. This property also already includes an active 200 amp hydro service and a small storage shed. Buyer/buyers agent to do your own due diligence on permits/zoning/building. (id:57557)
499 Dansbury Drive
Waterloo, Ontario
This home is located in one of the best neighbourhoods in Waterloo, Just Steps Away From University of Waterloo, Shops, Schools, Parks, Highways, Restaurants And All Amenities! A great opportunity! don't miss this beautiful spacious Semi-detach home, open concept on main floor, bright, with sunken living room, large kitchen, dinnette and breakfast bar. Huge master bedroom with big windows, 2nd floor laundry with window, all brand new carpet upstairs and basement REC room, fresh painting throughout. 4 pieces bathroom on 2nd floor and 3 pieces bathroom on basement, perfect location for first time home buyer or investment purpose for University of Waterloo and Laurier University students rental (id:57557)
6 Keith Crescent
Niagara-On-The-Lake, Ontario
### Location Location ### Beautiful End Unit Town Home Like Semi Detached Offers 3 Br 3 Bath, W/Upper Level Laundry. Open Concept Floor Plan W/Solid Oak Staircase & Hardwood flooring ,Eat-In Kitchen W/O To 140 Sf Deep Fully Fence Yard. S/S Appliance Kit W/Back splash Large Kit Countertop. Double Door main Entrance, 1 Car Garage W/3 Parking On Drive Way . Royal Niagara Golf Club, Wineries, Niagara-On-Lake, Niagara College & Outlet Collection Mall Nearby. (id:57557)
Upper - 8 Elgin Street S
Cambridge, Ontario
Welcome to 8 Elgin Street South, a charming second-floor apartment located in the core of Cambridge. This well-maintained 2-bedroom unit features a spacious family-sized kitchen, laminate flooring, and a 4-piece bathroom. Shared laundry facilities are available for your convenience. Enjoy the ease of city living with amenities, shops, and transit all within walking distance. Rental Requirements: credit check, references completed rental application, employment letter(s), first and last months rent and Tenant insurance. Don't miss this great opportunity to live in a central location with everything you need close by! Utilities are in addition to base rent. There is a separate hydro meter for each unit and water & gas is 40% of the bills for the upper unit. (id:57557)
4038 Ayrshire Avenue
London South, Ontario
OPEN HOUSE SAT & SUN 1pm-4pm Attention Distinguish Buyers - Newly Built MODEL HOME for Sale known as the (VERONA 11) located in the Prestigious Heathwoods Subdivision in Lovely Lambeth! PREMIUM WALK-OUT Lot backing onto picturesque POND! VERY Private! IMMEDIATE possession available, Exquisite 2 Storey 4 + 2 Bedrooms, 4.5 Baths , Over 4,700 Sq FT ( as per blueprint) of Fabulous Quality Finishes/Upgrades Inside & Out! Chefs Delight Kitchen with Custom Upgraded Cabinetry, High-end appliances, Large Island & Wine bar / Prep area on side wall. Doors from dinette area leading out onto an expansive deck overlooking the serene pond! Fabulous for Outdoor Entertaining and scrumptious BBQ's! Oak staircase with decorative wrought iron spindles- 9 ft ceiling on Main Floor - Second Floor has 9 ft ceilings aa well as mixed height - Several Accent Walls throughout - Fully Finished WALK-OUT Lower Level with Separate Entrance - 9 ft ceilings - Kitchen, Living room - 2 bedrooms & 3pc bath. Excellent South/West Location close to several popular amenities, easy access to the 401 & 402! Looking to Build? We have Several other Lots & Floor plans to choose from. Experience the difference & Quality with WILLOW BRIDGE HOMES. (id:57557)
476 Britannia Avenue E
Oshawa, Ontario
Welcome to this stunning Jeffery-built executive home in prestigious, sought-after Kedron, ideally positioned on a premium landscaped lot backing onto Kedron Dells Golf Course. This residence exudes elegance and thoughtful design throughout. Step inside to soaring 9-ft ceilings and multiple vaulted areas reaching up to 13 ft, complemented by curved architectural walls and a graceful spiral staircase to the lower level. Sophisticated wainscoting, pot lights, and arched windows add timeless charm, while the cozy gas fireplace invites relaxation. A culinary showpiece, this thoughtfully designed kitchen offers a generous pantry, built-in desk, and a sunlit window overlooking the serene backyard. Step outside to your private oasis, featuring a gazebo and shed perfect for quiet mornings or entertaining guests. Retreat to the luxurious primary suite offering two walk-in closets and a spa-like 5-piece ensuite bath. This home also features a premium roof, tankless water heater, and a full water filtration and softening system, offering style, quality and comfort. This is executive living at its finest. An exceptional opportunity in this highly sought-after Oshawa neighbourhood. (id:57557)
392008 Grey 109 Road
Southgate, Ontario
Country charm meets endless potential in this one-of-a-kind Holstein property! Nestled in the heart of this picturesque rural village, this 3-bedroom, 1.5-bath home blends comfort, function, and versatility - all on a spacious lot with room to grow. Whether you call it a barndominium, shouse, or shop house, this unique setup caters beautifully to tradespeople, creatives, hobbyists, or anyone craving flexible live-work space. The impressive shop/garage is ready for your projects, passions, or business ideas, with a new insulated overhead door and high-efficiency 2-stage furnace added in September 2024.Outside, there's something for everyone - a large yard for kids or pets, an above-ground pool with a brand-new liner (May 2024) for summer fun, and a generous vegetable garden just waiting for your green thumb. It's the kind of space that invites connection - with the land, your neighbours, and the slower pace of small-town life. Holstein is full of heart, offering a true sense of community. Wander down to the historic dam, mill pond, and charming Holstein General Store, where you'll find both essentials and locally made goodies. Year-round events like Maplefest, Canada Day fireworks, the beloved Holstein Drama Club, and the famous Non-Motorized Santa Claus Parade keep the village spirit alive and well. With peaceful surroundings, strong community roots, and just a short drive to nearby amenities, this property is more than a home - its a lifestyle. Come see what makes Holstein such a special place to live. (id:57557)
Lot 31 Highway 6
Marshville, Nova Scotia
An exceptional cleared and level building lot which has the tremendous benefit of deeded access to a great sandy beach, private cove with sandbars and swimming platform. The wide road frontage and easy accessibility makes this an ideal for a year round home or summer cottage in an area where there is parking beside the beach. A great opportunity for a seaside property near warm waters of the Northumberland Strait. (id:57557)
551 Yates Road Unit# 102
Kelowna, British Columbia
Ground-Floor 2 Bed + Den Condo at The Verve – Pet Friendly! Welcome to this bright and stylish 2-bedroom, 2-bathroom plus den condo located in the highly sought-after Verve community in Glenmore. This ground-floor unit is ideal for pet owners, offering direct outdoor access and a private feel. Enjoy a modern open-concept layout with a smart split-bedroom design for added privacy and perfect for roommates, guests, or a home office setup. The kitchen features elegant granite countertops with new tile, while the rest of the condo is finished with new laminate flooring and paint. The spacious primary bedroom includes a 4-piece ensuite with a tub, while the second bedroom is conveniently located near a 3-piece bathroom with a shower. You’ll also find in-suite laundry for added comfort and convenience. Located in one of the best spots within the complex, this unit offers easy access to resort-style amenities including a seasonal outdoor pool, beach volleyball court, BBQ picnic area, and a dedicated pet park. Comes with 1 secure underground parking stall. Enjoy walking distance to schools, parks, groceries, restaurants, and transit, with UBCO just a short drive away. Pet and rental friendly, making this an excellent investment opportunity or a fantastic place to call home. (id:57557)
1105 1445 South Park Street
Halifax, Nova Scotia
Welcome to this bright and spacious 11th-floor corner condo in the sought-after Trillium! This beautifully designed 2-bedroom, 2-bathroom corner unit features an open-concept layout that's perfect for entertaining family and friends. Floor to ceiling windows allows you to enjoy the fabulous natural light this condo has to offer. The living/dining room has stunning hardwood floors and can easily fit a table for 12 or more. And the elegant, well-designed kitchen has an abundance of counter and storage space, making ideal for those who love to cook. Complete with gorgeous granite countertops, sleek stainless steel appliances and a convenient breakfast bar, you will LOVE cooking in this beautiful space. The huge, window-lined primary bedroom offers a serene retreat, with a perfect office nook, a walk-in closet, and a luxurious ensuite bath. A generously sized second bedroom and a second full bath add to the home's comfort and functionality. Step outside to a large private patio, ideal for morning coffee or evening relaxation. Residents enjoy access to premium amenities including underground parking, a large private storage room, fully equipped gym, stylish social/meeting room, a guest suite, two rooftop terracesone with a hot tub and the other with a resistance swimming poolboth offering epic city views. The building also boasts a stunning lobby and convenient 24-hour concierge service. Just steps from the Public Gardens, YMCA, hospitals and and the shops, restaurants, and cafes that make this neighbourhood where you want to be. This condo truly offers the ultimate in urban living! (id:57557)
9521 Commercial Street
New Minas, Nova Scotia
An exceptional opportunity awaits with this large 5-bedroom, 2-full bath family home, perfectly situated on 3.30 acres directly across from Ken Wo Golf Course. This property has been maintained and upgraded, including all new windows and exterior doors, architectural shingles, an updated electrical panel, a generator panel, and two heat pumps with five heads. You'll appreciate the cost-effective heating, with installed solar panels contributing to remarkably low heating costs. The home has an EnerGuide rating of 87 GJ/year. Impressive curb appeal, featuring a beautifully landscaped lawn and an added stone front. Outdoor entertaining is a true delight with a spacious wrap-around deck and a dedicated BBQ area. The property also includes a 22' x 24' two-story wired barn-style garage, perfect for hobbies or storage. Investors will find significant development potential with the R3 Zoning. The unbeatable location provides easy access to Hwy 101, proximity to the LMCC, transit bus, backs on the the Harvest Trail and walking distance to all New Minas amenities. A full list of upgrades is available upon request. (id:57557)
12 Jessica Drive Unit# Bsmt
Barrie, Ontario
New Lower Level 1 Bedroom Unit In A Legal Duplex. Conveniently Located In An Excellent Family-Friendly Neighbourhood! Fully Private Seperate Entrance, In-Suite Laundry Facilities, Close Proximity To Hwy 400, Shopping, Transit, & Dining! Available Immediately. First And Last For Deposit. No Pets. One Parking Space On Driveway. (id:57557)
302 - 457 Plains Road E
Burlington, Ontario
Highly desirable welcome to the award-winning Jazz building by Branthaven Homes, a boutique condo in the heart of Aldershot that perfectly blends style, comfort, and convenience. This bright and airy 2-bedroom, 2-bathroom unit offers 820 sq ft of thoughtfully designed, carpet-free living space, flooded with natural light and finished with modern touches throughout. The open-concept layout showcases large windows and a sleek kitchen featuring quartz countertops, a waterfall island, stainless steel appliances, and in-suite laundry. The spacious primary bedroom boasts a private 3-piece ensuite, while the second bedroom and full bath provide versatile space for guests or a home office. Relax on your private balcony with morning coffee or evening wind-downs. This unit also includes two underground parking spots and a locker a rare find! Residents enjoy exceptional amenities including a fitness centre, yoga studio, party room with billiards and foosball, a cozy fireplace, a walkout to the BBQ area, and ample visitor parking. Located in a prime spot just steps from the Royal Botanical Gardens, LaSalle Park, Burlington Golf and Country Club, trails, parks, schools, shopping, and restaurants and mere minutes to the QEW, 403, 407, and Aldershot GO Station. (id:57557)
3 - 46 O'hara Avenue
Toronto, Ontario
Welcome to Unit 3 at 46 O'Hara Avenue, an expansive and thoughtfully designed two-bedroom, one-bath suite with over 1,300 sq ft spread across three levels, offering generous principal rooms and a refined aesthetic. The unit features a private main-level entrance with a beautifully landscaped interlocked front yard, enclosed porch, and dedicated foyer. Inside, you'll find a family-sized kitchen with full-sized stainless steel appliances and an impressive centre island, two spacious bedrooms with built-in closets, and a stylish 3-piece bathroom with a skylight and heated floors. The fully finished third level offers tremendous versatility, serving as a large family/living room or a third bedroom. Expertly restored and refined. with no expense spared, this unique residence is move-in ready and awaits its next occupants to call it home. (id:57557)
143 Saunders Street
Atwood, Ontario
Welcome to 143 Saunders Street – a stunning, brand new luxury single detached home crafted by Reid’s Heritage Homes, located in the highly sought-after Atwood Station Community! Step inside and be instantly impressed by the engineered hardwood flooring that flows effortlessly through the open-concept great room, kitchen, and dining area, setting the stage for both elevated entertaining and everyday comfort. This thoughtfully designed layout offers a seamless transition between spaces, making it the perfect place to gather, relax, and live in style. With three spacious bedrooms, this home is ideal for families or anyone looking for a cozy yet sophisticated retreat. The primary suite comes complete with its own private ensuite bathroom, adding a layer of luxury and convenience. Offering over 1,650 sq ft of beautifully finished living space, this home also features an unspoiled basement, loaded with potential and already equipped with egress windows and a 3-piece rough-in for a future bathroom—ideal for adding a guest suite, rec room, or whatever your heart desires! Whether you're just starting out or looking to upgrade, this home delivers the perfect combination of functionality, elegance, and future potential. Don’t miss your chance to be part of the growing Atwood Station Community and see firsthand what modern luxury truly feels like! (id:57557)
147 Saunders Street
Atwood, Ontario
Welcome to 147 Saunders Street – a to-be-built, luxury single detached home by Reid’s Heritage Homes, perfectly situated in the charming and fast-growing Atwood Station Community! This home is currently to be built, offering buyers a unique opportunity to choose their own décor colours and interior finishes—a truly personalized experience to suit your taste and lifestyle. Step into style with thoughtfully selected engineered hardwood flooring (included!) that will flow seamlessly through the open-concept great room, kitchen, and dining area—setting the tone for both upscale entertaining and relaxed everyday living. The smartly designed layout offers a seamless flow that’s both functional and beautiful. With 1,718 sq ft of finished living space, the home features three spacious bedrooms, offering ideal flexibility for families, guests, or even a stylish home office. The primary suite will be your personal retreat, complete with a private ensuite that adds a touch of everyday luxury. And there’s more—the unspoiled basement is loaded with future potential, featuring large egress windows that flood the space with natural light, plus a 3-piece rough-in bathroom, making it easy to expand your living space as your needs grow. Whether you’re searching for your forever home or your next great investment, this home offers the perfect mix of modern design, future potential, and timeless comfort. Don’t miss your chance to own a piece of luxury in the sought-after Atwood Station Community. (id:57557)
31 Curling Road
Bracebridge, Ontario
Tucked near the end of a quiet cul-de-sac and surrounded on both sides by the lush greens of the South Muskoka Curling and Golf Club, this beautifully well maintained home offers the rare combination of privacy, space, and prestige right in town, yet it feels a world away. Set on a large, ravine lot, the backyard is exceptionally private backing onto a scenic ravine with the golf course just beyond. Surrounded by natural beauty and peaceful green space, the property offers a tranquil retreat with the convenience of in-town living. The grounds are professionally landscaped and feature a full irrigation system, reflecting the same care and attention seen throughout the home. A spacious beautiful staircase welcomes you into the home, while expansive windows fill the living areas with natural light. The heart of the home is a welcoming, open-concept kitchen and living room, featuring an oversized island and a cozy wood-burning fireplace. In addition to the main living room, there is a separate family room with a fireplace- Ideal for relazing evenings by the fire or entertaining guests. A formal dining room offer even more room to gather and enjoy. Upstairs are three generously sized bedrooms. The primary suite features a spacious walk in closet and a stunning en-suite bathroom complete with his and her sinks, a freestanding tub, and a walk-in-shower. An additional full bathroom upstairs provides comfort and convenience for guests or family. The walkout lower level adds incredible versatility and space to this home. It features a spacious family room, perfect for game nights or casual gatherings. Along with a large den that could be transformed into a home office, exercise room or guest space- whatever suits your lifestyle. The built in sauna completes this space. A rare offering in one of Bracebridge's most prestigious neighbourhoods. (id:57557)
37 Adams Boulevard
Brantford, Ontario
21,278 sf stand alone Industrial Building, 2 floor Offices, Large open warehouse/shop space with two 14ft tall drive in doors, and dock. Under beam 16’8 at eaves & 18’9 at peak. Office Description: large open reception and bullpen area with kitchenette. Large open room for boardroom, two piece barrier free washroom. Second floor has two large private offices and 3rd standard private office and additional second floor storage. (id:57557)
161 Mckenzie Towne Gate Se
Calgary, Alberta
Step into this inviting 1162 sq ft 2-storey home, offering 2 big bedrooms, both with walk-in closets, and 2 bathrooms in the highly sought-after community of McKenzie Towne. Recently updated with fresh paint and a newly renovated stunning 4-piece bathroom featuring tile flooring, this clean and move-in ready home awaits. Upstairs, a smart landing area provides an excellent opportunity for a compact workspace or convenient extra storage.The heart of the home, a roomy kitchen with a convenient island and sliding glass door to the balcony, is perfect for entertaining and daily living. You'll appreciate the convenience of a large attached 2-car garage and ample basement laundry with plenty of storage.Outside, a beautiful entrance welcomes you with mature trees and thoughtful landscaping, leading to a charming front patio area . Best of all, enjoy the ultimate convenience with walkable access to McKenzie Towne High Street shopping and multiple schools just moments away. This delightful home truly offers comfort, style, and an incredible location! (id:57557)
2185 Marine Drive Unit# 604
Oakville, Ontario
This is the one you've been looking for! Sun-filled, fully renovated 3 bedroom Ennisclare on the Lake condo with unobstructed views! Welcome to this beautifully updated, spacious condo offering over 1,560 sqft of stylish living. Bathed in natural light, this unit has been fully renovated and thoughtfully designed with modern finishes throughout. Enjoy stunning, unobstructed views from your balcony - perfect for taking in summer sunsets over the surrounding green space. The brand-new kitchen is a chef's dream, featuring sleek Quartz countertops, contemporary white subway tile backsplash, new stainless steel appliances and modern cabinetry. Gorgeous wide-plank laminate flooring flows seamlessly through the entire unit, complemented by fresh paint and upgraded lighting fixtures throughout. Retreat to the large primary suite, complete with a unique sunken seating area - ideal for curling up with a good book or enjoying quiet evenings in comfort. Located in a tranquil neighbourhood just steps from the lake, Bronte Marina, waterfront trails, and beautiful parks. Enjoy the charm of nearby boutique shopping and restaurants - all just minutes away. Resort-style amenities include: sunny indoor pool, party room, exercise room, billiards room, tennis court, and more! Don't miss this rare opportunity to enjoy stylish, maintenance free living in one of Oakville's most desirable waterfront communities! (id:57557)
43 Rosewood Crescent
Chatham, Ontario
UNIQUE HOMES PRESENTS A BEAUTIFUL FULLY CUSTOMIZABLE RANCH STYLE NEW BUILD IN AN UPCOMING SUBDIVISION OF CHATHAM. SITTING ON A WIDE LOT, THIS OPEN CONCEPT HOME OFFERS A 3 CAR GARAGE, LARGE CUSTOM KITCHEN, QUARTZ COUNTER TOPS, DINING AREA, INCLUDING A SLIDING PATIO DOOR, LEADING TO A BEAUTIFUL COVERED PORCH. THE PRIMARY BEDROOM OFFERS A 4 PC. BATHROOM AND A SPACIOUS WALK IN CLOSET. ADDITIONAL 2 BEDROOMS AND MAIN FLOOR LAUNDRY, ENSURING COMFORT AND ACCESSIBILITY TO ALL. THIS BUILD OFFERS A FULL UNFINISHED BASEMENT WITH GRADE ENTRANCE, AND IS ROUGHED IN FOR A KITCHEN AND 2 BATHS, ALLOWING THE POSSIBILITY OF AN ADU OR MOTHER-IN-LAW SUITE. NEGOTIATIONS CAN BE MADE TO FINISH BASEMENT DURING BUILD. SALE INCLUDES A 7 YEAR TARION WARRANTY. YOUR DREAM HOME AWAITS AT 43 ROSEWOOD CRES. (id:57557)
71 Moss Lane
Riverview, New Brunswick
Attention first-time homebuyers and downsizers! Tired of searching for affordable housing that doesnt feel like a compromise? Your search ends here! Welcome to 71 Moss Lane, a charming and affordable home located in the revitalized River Garden Park. This well-sized 1970s mobile home sits on one of the parks more private lots and offers a scenic view of the peaceful Petitcodiac River, perfect for morning coffee or peaceful evenings. Step inside to an insulated, enclosed porch which ideal for extra storage, a mudroom, or even a cozy sitting nook. Inside, youre greeted by a bright, spacious white eat-in kitchen that also serves as a convenient laundry area. Just off the kitchen is a warm and inviting living room featuring an abundance of natural light, access to the front deck, and a cozy propane fireplace for year-round comfort. Down the hall are two modestly sized bedrooms, a 3 piece bathroom, and a primary bedroom with a built-in closet. In the past decade, this home has received valuable upgrades including a steel roof, modern electrical panel, new deck, and stylish vinyl click flooring making it truly move-in ready. Enjoy peaceful, low-maintenance living just minutes from everything you need: gas stations, grocery stores, restaurants, parks, schools, churches, and more. Dont let this opportunity pass you by, call your REALTOR® today to schedule a private viewing! (id:57557)
85 Milbury Road
Bedell, New Brunswick
This gorgeous estate features a beautifully renovated farmhouse, complete w/ a welcoming front porch sitting on 13.4 acres, ensuring privacy & breathtaking views while being just minutes from Woodstock, Trans Canada Hwy and US Border. You will appreciate the lush landscaping, paved driveway, a charming pond and field for personal crops, which all contribute to its picturesque appeal. The home boasts an attached 2 car garage for convenience. Inside, the main level presents a spacious open-concept kitchen/dining/living area, featuring a high-end kitchen, hardwood floors, & a cozy propane fireplace that opens onto a large deck. There's also a generously sized mudroom, which includes laundry facilities & a full bathroom. Additionally, the main floor offers 2 flex spaces that can be adapted to your needs, perhaps a den, office, spare room, or playroom. The farmhouse retains much of its original charm with the staircase, trim, & interior doors adding character. Upstairs, the 2nd floor provides 3 spacious bedrooms, full bathroom, and a large landing area. Beyond these features, the property includes a ducted heat pump for efficient climate control, a walk-out basement set up as a woodworking shop with a dust collector system, generator panel for peace of mind, a concrete septic system, and Bell Fibre Op Internet. The outdoor space is further enhanced by gardens, fruit trees, & bushes, along with a barn & 3 additional storage buildings, providing ample space for all your needs. (id:57557)
1339 Ascot Circle
Sarnia, Ontario
Welcome to 1339 Ascot Circle. This home features a fully finished home with 3 generous sized rooms to accompany the open concept kitchen, dining room/living room main floor. Downstairs you have as many as 3 bedrooms in the basement and a great family room. Good sized fenced in backyard with a very very large driveway suitable for multiple RV's. There are tons of potential on this very quiet street for the large family or fantastic rental located within walking distance of Lambton College, as well as parks, schools, public transit, shopping and restaurants. Beautiful home is vacant and ready for immediate possession! (id:57557)
935 - 2020 Bathurst Street
Toronto, Ontario
Experience luxury living in this 1 year old 1 bedroom suite with 1 Locker at Forest Hill Condos! This highly coveted residence offers a bright and spacious atmosphere, highlighted by a stunning designer kitchen with premium built-in appliances, stone countertops, a tile backsplash, under cabinet lighting, and ample storage space. The large master bedroom features sliding glass doors leading to a spacious closet, complemented by a spa-like washroom. With 9ft ceilings throughout, includes a walk-out to an extra-large balcony, providing breathtaking unobstructed views of the city. Enjoy the array of building amenities and the fantastic location with direct access to the subway, streetcars, Allen, and 401.Just a short walk away, discover restaurants, cafes, shops, grocery stores, Yorkdale Mall, parks, and trails. (id:57557)
1509 - 55 Mercer Street
Toronto, Ontario
Experience the pinnacle of urban living at the prestigious 55 Mercer, offering a one-bedroom plus den unit in the heart of Toronto's vibrant Entertainment District. The den, with its sliding door, can function as a separate bedroom. Enjoy a modern kitchen with quartz countertops and built-in appliances, two three-piece washrooms, laminate flooring, large windows, and high ceilings. The grand lobby, furnished by FENDI, welcomes you to 18,000 sq. ft of indoor and outdoor amenities, including an outdoor fitness and basketball court, BBQ areas, fire pits, a dog walking area, a 24-hour indoor fitness centre with Peloton bikes, valet parking, and more. Located just steps from Union Station, the Financial District, and the Waterfront, this unit offers unparalleled convenience and connectivity. Embrace a lifestyle of luxury, sophistication, and modern comfort at 55 Mercer. (id:57557)
495 Highway 8 Unit# 112
Stoney Creek, Ontario
Spacious main floor unit at The Renaissance! 2BD/2BA, 1150 sq ft with 9’ ceilings & wall to wall south-facing windows in the living room. Unit has an open and airy feel. Kitchen upgraded with granite counter tops & tile backsplash, great cabinetry! Large primary bedroom with walk in closet, 2nd closet + 3-pc ensuite leads through double French doors to large bonus sunroom. 2nd BDRM, 4-pc bath & in suite laundry. 2 underground parking spaces & large storage locker. Multiple Upgrades: Granite countertops, engineered hardwood floors & crown molding throughout. Condo fee $804/month includes hydro, all building amenities, water, heat & more. Close to schools, shopping, public transit & easy highway access. Excellent opportunity for first time buyers or those looking to downsize! (id:57557)
411 Canterbury Crescent
Oakville, Ontario
Now here’s a home a family can truly grow into! Perfectly located just a short walk from local schools, tucked away on a quiet court lined with mature trees and sidewalks. Canterbury offers a generously sized backyard, 72 feet wide, complete with a swimming pool and hardscaped patios. But it’s the inside that will truly win you over. This spacious home features over 2,550 sq ft above grade, including a large front home office, a separate family room with sliding door to the backyard and cozy fireplace, a formal living and dining room, and a thoughtfully laid-out kitchen with ample storage, peninsula seating, a second prep sink, and custom cabinetry. The main floor mudroom is a hardworking space, offering plenty of storage alongside a washer and dryer, ideal for when the kids come in from the pool. Upstairs, you'll find a newly renovated kids’ bathroom with a window and stylish finishes, plus three well-sized bedrooms, with double closets; one even boasting a walk-in closet. The primary wing is exactly that: a private retreat with its own study or dressing room, stepping down into a sun-filled bedroom with charming window seating and a private ensuite featuring a separate soaker tub. The lower level is a perfect hangout for kids, with neutral carpet and walls, ready for your personal touch. The front porch is one of the home's most charming features, a perfect spot to relax, catch up with neighbours, and enjoy the best of summer and fall. And don't miss the garage, it's impressively large with high ceilings and extra-deep space. A fantastic family home, in a truly family-friendly neighbourhood, with wonderful neighbours to match. (id:57557)
867 Frontenac Crescent
Woodstock, Ontario
Welcome to Your Perfect Family Home! This beautifully maintained and updated home is move-in ready and full of charm! Step inside to a bright, open-concept main floor featuring a spacious kitchen, dining, and living area ideal for entertaining. Patio doors lead to a large deck (2024) with new stairs and railing(2025), overlooking a fully fenced backyard, perfect for kids, pets, and summer barbecues. Enjoy the convenience of main floor laundry and a stylish 2-piece powder room, updated in 2020. Upstairs, youll find three generously sized bedrooms, including a primary suite with an impressively large walk-in closet and a cheater ensuite. The entire home has been repainted in neutral tones, creating a fresh, modern feel throughout. The bright finished walkout basement features large windows and garden doors that flood the space with natural light. Additional highlights include double car garage with upgraded door and windows, fully drywalled and insulated. New engineered hardwood flooring in all bedrooms. Upgraded light fixtures (interior & exterior). Updated appliances: washer (2020), fridge (2021), dishwasher (2019), New air conditioner (2022), Reverse osmosis water system, nicely landscaped with a cement driveway and walkway. Located in a desirable area close to the hospital, shopping, and with quick access to Highways 401 and 403 this is the home you've been waiting for! (id:57557)
709 - 223 St Clair Avenue W
Toronto, Ontario
Welcome to 223 St Clair Ave #709 - A Contemporary 1 Bedroom Plus Den Executive Suite Perfect For Those Looking For Luxury Condo Living In Boutique Building Nestled In Forest Hill. Exceptional Location and Beautifully Maintained, This Suite Features 557 Sq Ft Of Modern Open Concept Living Space And A Large 98 Sq Ft Terrace . Combined Living / Dining Room Filled With Natural Light From Floor To Ceiling Windows With Walk-Out To A Spacious Terrace, Looking North Over the City With Unobstructed, Peaceful View. The Chef's Kitchen Features Sleek Built-In Appliances And Breakfast Bar. Large Primary Bedroom Comes Complete With 4pc Semi-Ensuite Bath, Built-in Storage and Murphy Bed. Bonus Den Space For A Work-From-Home Office. World Class Building Amenities Include Guest Suites, Roof Top Garden, Concierge, Gym and More. (id:57557)
Gv216 - 8 Rean Drive
Toronto, Ontario
Luxury New York Towers At Bayview Garden Villas, Quiet In Court South-Facing, 2 Level Condo Townhouse With Private Terrace. Spacious Open Concept Main Level, Living/Dining Area, Enhanced Kitchen With Granite Counters & Breakfast Bar. Convenient Main Level Primary Bedroom, 4pc Bath & Laundry. 2 Spacious Bedrooms On The 2nd Level, 4pc Bath & Open Roof Top Terrace. Carpet Free Living, Enjoy Full Condo Amenities, Conveniently Located Steps To Subway & Hwy401, To Bayview Village Shopping Center, Restaurants & Cafes And To All Essential Amenities. (id:57557)
281 Maynard Lane
Birch Hill, Prince Edward Island
The dream property you have longed for is now for sale. Located on picturesque Malpeque Bay this property sits on a one and three quarter acre lot with over 66 meters of low banked sandy beach. This sixteen year old cottage features open concept kitchen/living room area with four bedrooms and two bathrooms. The property is being sold "turn key", all furniture, linen etc (except for personal items) are to be part of the sale. All you will need to start your enjoyment is your toothbrush and clothing! Please note, taxes are non-resident amounts. (id:57557)
18 Fieldview Drive
Scarsdale, Nova Scotia
Are you dreaming of owning your own private retreat, hobby farm or small manageable vineyard, here it is! This is perfect for gardeners & foodies alike, enjoy your own grapes for wine, jellies, or fresh eating, along with high bush blueberries, Hascap berries, & a huge cherry tree. This home offers a blend of comfort, charm, & self-sufficiency in a peaceful setting with deeded access to Lake Peter, which flows into Indian Lake. The surrounding landscape features a mix of shrubs/perennials, adding color & texture to your outdoor living space. Step inside to find spacious rooms, 2 beds, 2 full baths, a full unfinished basement offering plenty of storage or development potential. The metal roof for durability, & a generator back-up for peace of mind. The single-car garage is perfect for your car or tractor. This is a nature lovers dream property with a parcel of land this size & an additional 3+ acres that could be purchased, you have room for a guest cottage, granny flat or even another home. The vineyard is modest in size, covering a 1/3-1/2 acre in size & easily maintained by one person. (id:57557)
0 Swanee Pool Road
Botwood, Newfoundland & Labrador
Just listed is this large lot of land located on Swanee Pool Road, (old Botwood Highway). A clean slate for someone to develop! For more details contact an agent today. (id:57557)
140-5275 William Road
Hamilton Township, Ontario
Waterfront Cottage with Dock & Boathouse! Gores Landing Gem! Welcome to your lakeside escape! Nestled in the charming community of Gores Landing, on Rice Lake, this 2-bedroom + den waterfront cottage offers an ideal blend of tranquility, modern upgrades, and outdoor living--all just 55 minutes from the GTA.Set on a private 40 x 150 sloped lot with 40 feet of direct waterfront, this property includes an aluminum dock with wood planks & Boathouse--perfect for relaxing, fishing, or entertaining.The open-concept living area is bright and inviting, featuring engineered hardwood flooring, new insulation, and a brand-new patio sliding door that opens to water views.The kitchen and living room flow seamlessly, ideal for gatherings with friends and family. Upgrades include: All-new electrical with pot lights & exterior lighting; Updated plumbing throughout; New Kitchen with Island & SS counter; New 3-piece bathroom; Baseboard heaters in every room for year-round comfort; Rough-in for wood stove to enhance your cozy winter ambiance. Other upgrades: new electrical in/out; new kitchen; over the island canopy; SS appliances and counter grill; insulated floor / ceilings; new drywall; engineered hardwood; new interior trim and baseboards; full 5 piece 40 liner feet aluminum dock with 5/6 wood planks; 21ft boat lift; concrete base & wood stove [ready for installation] Located on a quiet private road with a mix of seasonal and year-round cottages, the home is nearly 4-season ready--only a heated water line is needed to make it fully winterized. Exterior siding & shingles are functional but shingles are nearing the end of their lifespan . Opportunity for the new owner to personalize and build equity. Whether you're looking for a peaceful getaway or a cottage you can convert into a full-time residence, this property offers rare waterfront value and potential. Dont miss this chance to own a slice of Rice Lake living. (id:57557)
Upper 3 - 34 Cambridge Street S
Kawartha Lakes, Ontario
Discover unparalleled potential with this completely renovated second-floor office spaces nestled in Lindsay's thriving downtown corridor. Completely renovated individual office with 3 glass partitioned offices & a full board room on the east side of the building. Boasting strategic placement for optimal visibility, this location offers a prime opportunity to anchor your business with a long-term presence. Access is effortless with elevators and stairs leading directly to the second floor, complemented by individual bathrooms for convenience. Ample natural light streams through numerous windows, providing picturesque views of the town below.Whether you're launching a new venture or expanding an existing one, this meticulously revitalized space promises the ideal environment to cultivate success and innovation. Parking & Signage is available to prominently display your Business. (id:57557)
23-25 Red Head Road
Flatrock, Newfoundland & Labrador
Build your Dream Home, and with a very short walk to the East Coast Trail you can watch the whales, icebergs and fishing boats coming and going. This lot has matured trees and is very level too. Town of Flatrock has a lot to offer, with Cape St. Francis Elementary school just a five minute drive, recreational facilities only five minute walk from your house , Fire Dept and more. It is also on the door steps of St. Johns, just 15-20 minutes away from the St. Johns Airport,Memorial University, ACONA , Hospitals, major shopping centers etc. Come take a look with your House Plans, you won't be disappointed (id:57557)
27 Home Street
Guelph, Ontario
Red Brick Century Home Near Downtown Guelph. Full of charm, history, and potential, this detached red brick home built in 1912 sits on a quiet residential street just a short walk to downtown Guelph and Exhibition Park. With three bedrooms and a functional layout, this is a great opportunity for first-time buyers, investors, or those looking to downsize into a character home. The covered front porch invites you into a bright main floor with a cozy living space, dining area, and a generously sized eat-in kitchen featuring a central island and convenient walkout to the backyard. A pass-through between the kitchen and dining room adds light and connection between spaces. The kitchen offers plenty of storage and workspace, while the walkout to the back deck makes alfresco dining and barbecuing easy. The fully fenced yard is the perfect size to garden, play, and relax. Upstairs are three bedrooms and a full bathroom, ready for your personal touch. The unfinished basement provides ample storage, and workspace. A detached one-car garage and private driveway offer peace of mind for parking and storage. The steel roof with a 50-year transferable warranty adds long-term value and assurance. Some updates may be desired, but the home offers solid bones, great curb appeal, and an unbeatable location close to amenities, parks, schools, and transit. This is a great chance to get into one of Guelphs most walkable and vibrant neighbourhoods. (id:57557)
6815 Wellington Rd 34
Puslinch, Ontario
Exceptional Private Estate on 80+ Acres Custom Bungalow with Over 7,400 Sq Ft of Luxury Living. Discover unparalleled privacy and craftsmanship on this expansive 80+ acre estate, set behind a secure gated entry with a long, tree-lined drive that leads to a stunning custom-built bungalow. Offering over 7,400 sq ft of finished living space, this one-of-a-kind home blends refined comfort with open-concept design and premium finishes throughout. Step into spacious, light-filled principal rooms featuring soaring ceilings up to 14 feet, a cozy wood-burning fireplace, and a chef-inspired kitchen complete with a large island, walk-in pantry, and high-end appliances perfect for both entertaining and everyday living.The home boasts 6 generously sized bedrooms and 8 baths, including a luxurious primary suite, and a fully finished lower level with radiant heated floors. A four-season sunroom offers tranquil views of the inground pool and hot tub, creating the perfect setting for year-round enjoyment.Additional highlights include:Attached 3-car garageDetached 50' x 50' garage/workshopUnfinished loft space above garage with endless potentialEnergy Star Certified for efficiency and comfortEasy access to Highway 401, offering convenience without compromising seclusion.This estate offers the rare combination of luxury, space, and total privacy ideal for multi-generational living, a private retreat, or the discerning buyer seeking a legacy property. (id:57557)
1923 Strathcona Terrace
Strathmore, Alberta
CHARMING 1230SQFT BUNGALOW with massive 24' by 26' DETACHED GARAGE! CLICK 3D for virtual walkthrough. MAIN FLOOR features spacious living room, white kitchen, and dining nook overlooking back yard. Primary bedroom with ensuite bathroom, two additional bedroom, and full bathroom complete this level. LOWER LEVEL is partially finished with rec room a bedroom framed in, and third bathroom. DOUBLE GARAGE is insulated, is 24' by 26', and features 10' high doors. Did we mention AC and $25K+ of recent updates? SUPERB BACK YARD with oversized deck, great street, and beautiful curb appeal. RECENT UPDATES - shingles (2025), siding garage & siding partial on house (2025), fridge (2024), stove & dishwasher (2019), new furnace motor (2025), washer/dryer (2018), vinyl flooring & new baseboards (2021), AC (2020), toilets (2023) (id:57557)
9725 84 Avenue
Grande Prairie, Alberta
PURCHASE LAND FOR $300000 or do a LAND LEASE FOR $3/sqft net. What an opportunity! First time for sale or lease. This 0.33 acre lot has its own title and comes with access to plenty of parking at the Patterson shopping Center. This location offers drive through options, easy access from 84th featuring high traffic counts. There is also plenty of walking traffic In the area making it very attractive for a food franchise or retail opportunity, or maybe would like to do a gas station or carwash. The owner will also look at a build to suite for the right tenant. This is a rare opportunity! Look at all the options. (id:57557)
14, 9701 84 Avenue
Grande Prairie, Alberta
Looking for affordable turn key spa space?! This is the location for you. Located in the busy Patterson Place Strip Mall, this location gives you a great layout to set up your business. Once you enter you will find a nice size waiting room with reception, past that you will find a well laid out area for hair stylists, nails, waxing, or pedis. There are also a couple of private rooms, staff kitchen, storage and plenty of parking. This location also features good exposure to high traffic counts on 84th ave. This space is ready for immediate possession. Base Rent 2,400 sq.ft @ $10 PSF = $2000.00, Additional Rent Operating Cost= 2,400 sq/ft @$5.75 = $1150.00 Property Tax/Garbage Removal 2,400 sq.ft @ $3.68 = $736.00 Total Cost: $3886.00/month plus GST per month. Floorplan in Supplements. Landlord will assist with opening costs for the right tenant. 1 - 5 year terms acceptable. (id:57557)
2811 125 St Nw
Edmonton, Alberta
Welcome to this cherished, forty-five-year-owned home in prestigious Blue Quill Estates - ideally located directly across from the park, and Whitemud Nature Reserve. The park holds special meaning, having been named in honor of the homeowner’s contributions to Human Rights and the community. Immaculately maintained and full of pride of ownership, this home features a spacious primary bedroom with walk-in closet and ensuite, two additional fabulous-sized bedrooms upstairs, and a main-floor bedroom with ensuite. Numerous updates over the years include concrete and landscaping (16), shingles (17), kitchen and appliances (17), and newer furnace and central AC. While move-in ready, the home also presents an exciting opportunity for the next owner to add their personal touch. Just minutes from the Derrick Golf & Winter Club, top-rated schools, and with easy access to the University of Alberta and downtown. A rare chance to become part of a beloved neighborhood and continue the legacy of this exceptional home. (id:57557)
10262 Oakburn Court
Lambton Shores, Ontario
Looking for a move in ready year round home or cottage. This beautiful property is located on a quiet wooded cul de sac in desirable Southcott Pines. Only 5 minutes to the beach. This open concept 3 bedroom, 2 bathroom home has cathedral ceilings, wood burning fireplace, gorgeous hemlock floors throughout. Kitchen has quartz counter tops with centre island. Primary bedroom features an ensuite. Convenient main floor laundry and pantry. The basement has high ceiling and is partially finished. Both front and back decks are ready for you to enjoy the flora and fauna in your private woods. A short walk to the beach, the Ausable Channel and downtown Grand Bend. EV outlet for your electric car!!! See this one first. (id:57557)
316 6th Avenue
New Denver, British Columbia
This versatile retail space, boasting over 1,100 square feet on the main level, offers an open floor plan, a small commercial kitchen, and a half bathroom—perfect for a variety of business needs. Main Level: Over 1,100 sq ft of open concept retail space, a small commercial kitchen, and a half bathroom. Lower Level: An additional 1,100 sq ft of basement with 9-foot ceilings, three dedicated storage areas, and a full bathroom, providing ample space for operations, inventory, or staff facilities. Recent Upgrades: A newly installed metal roof, 200 amp power, and a 0KV gas generator with an essential circuit subpanel, ensuring reliability and readiness. Unique History: Originally constructed off-site in 1978 and assembled on-site for a local bank, this building has a solid foundation and a distinctive background. This property is an excellent opportunity for businesses seeking a well-equipped and adaptable space with a blend of modern upgrades and practical amenities. (id:57557)
236 Ogden Crescent Se
Calgary, Alberta
Welcome to fully renovated yet another designer home, this time in desire Community of Ogden, Nestled within a stone's throw of the majestic Bow River and its winding pathway system, and just a leisurely stroll from the tranquil beauty of Carburn Park, this immaculately FULLY renovated Bungalow, is perfect investment property to live up and rent down or rent both. Comes with total of 5 bed, 2.5 washroom, 2 kitchen, 2 living, 2 separate laundries, separate entrance. and huge backyard with ample parking, also have front drive way can park two cars and ample parking on road. Here we go, as you enter to open concept living room on right, with elegant feature wall with seating at front, dinning and high end kitchen on left with quartz, island, two tone cabinets, SS appliances, separate laundry, full 4 pc washroom, 2 pc washroom, 3 bedroom, high end vinyl plank through out the floor. Basement, has its own separate entrance, comes with illegal suite, huge living, kitchen, full 4 pc washroom, 2 bed rooms, separate laundry, utility room. Located on quite street close to river, shopping and to major roads and amenities, enjoy the showing listing and call for private showing thx.. (id:57557)
1376 Carsonville Road
Head Of Millstream, New Brunswick
SOLD! Discover the charm of country living in this beautifully maintained 4-level split home, built in 1989 and lovingly cared for by its original owners. This home offers stunning country views that can be enjoyed from multiple vantage points and the privacy and space of over 5 acres, ideal for gardening, a hobby farm and room to explore. With easy access to nearby ATV trails, adding to the appeal for an active and outdoor lifestyle. Inside you can enjoy the warmth of hardwood floors, a thoughtfully designed floor plan, modern windows, and newer kitchen appliancesall contributing to an inviting atmosphere. The main level features a spacious and open dining area with french patio doors to your backyard, a comfortable living room with a large window for ample natural light, a mini split heat pump for efficient heating and cooling, and a functional kitchen with direct access to the extra large double attached garage. Upstairs, youll find three generously sized bedrooms and a large bathroom complete with a relaxing jetted tub. The lower level offers additional living space with potential for another bedroom, a cozy rec room featuring a wood stove, as well as a 3 piece bathroom and laundry room for added convenience. Additional storage space and walkout to the garage completes the basement level. The landscaped yard features beautiful perennials and backyard oasis equipped with a stone patio and screened in gazebo. Located just 20-minutes from Sussex. Book your showing today! (id:57557)
277 Old Weston Road
Toronto, Ontario
Stylishly Renovated 4+1 Bedroom Detached Home Steps from St. Clair & The Stockyards. Welcome to this beautifully updated and move-in-ready detached home in a vibrant, family-friendly neighborhood just steps from St. Clair Avenue West and the bustling Stockyards District. Offering 4 spacious bedrooms plus a finished basement bedroom or flex space, this home is ideal for growing families, professionals, or multi-generational living. Inside, you'll be greeted by 9-foot ceilings that enhance the sense of space and light on the main floor. Rich hardwood flooring runs throughout, complemented by elegant crown mouldings and modern LED pot lights that elevate the ambiance in every room. The open and functional layout is perfect for entertaining, while still offering distinct areas for living and dining. The homes exterior was refreshed with durable stucco over classic brickwork in 2019, adding both charm and long-lasting appeal. The updated aesthetic continues inside with modern finishes, offering timeless style and comfort. Live within walking distance to everything you need: groceries, top-rated restaurants, coffee shops, and boutique stores. Transit access is at your doorstep, with quick connections to downtown via the TTC. Families will appreciate proximity to parks, schools, and community amenities. This is your opportunity to own a thoughtfully upgraded home in a highly connected neighborhood known for its mix of urban convenience and residential charm. Whether you're a first-time buyer or upgrading your space, this home delivers on all fronts. Street parking available for added convenience. This property features efficient forced-air heating and central air conditioning, both owned, ensuring year-round comfort and reliability. Wide driveway. (id:57557)



