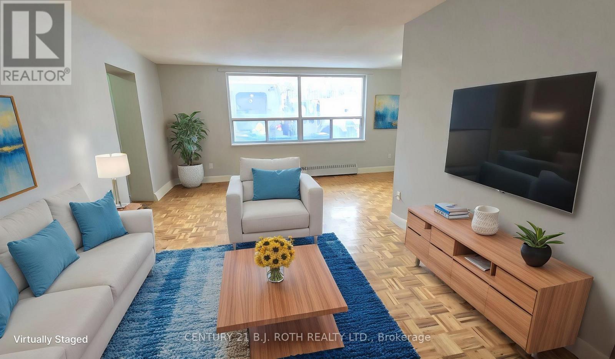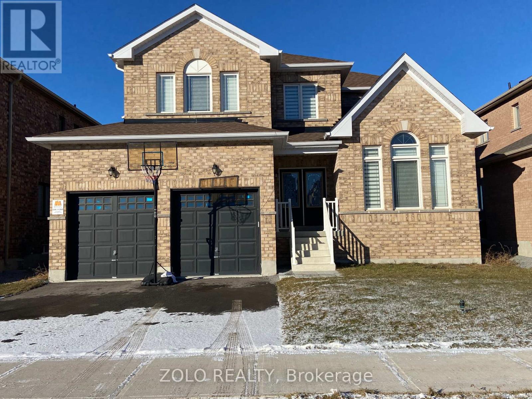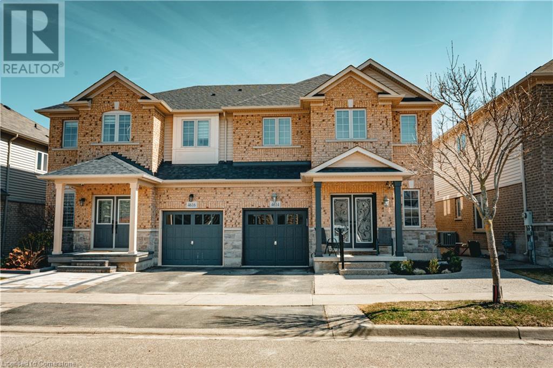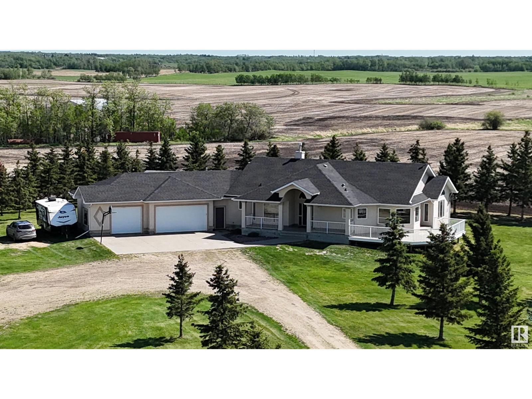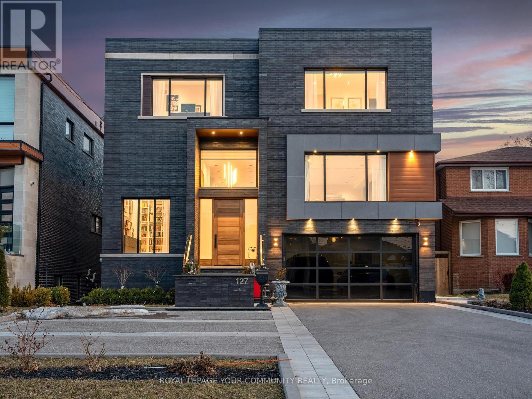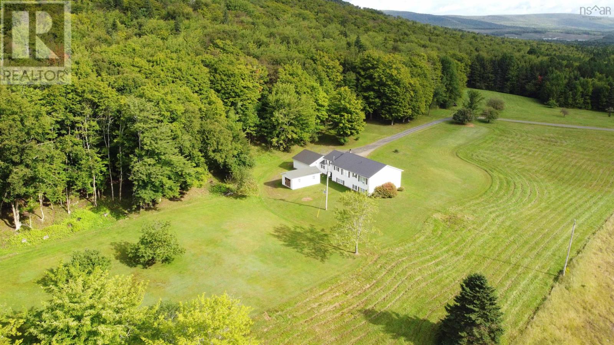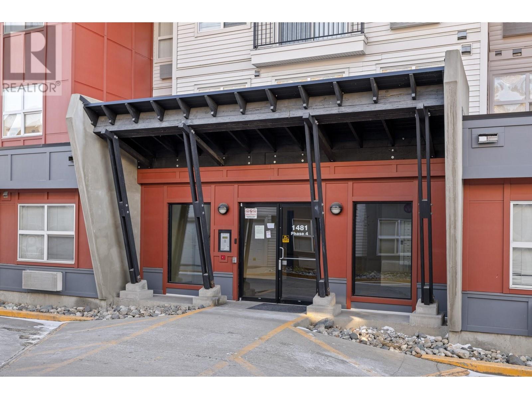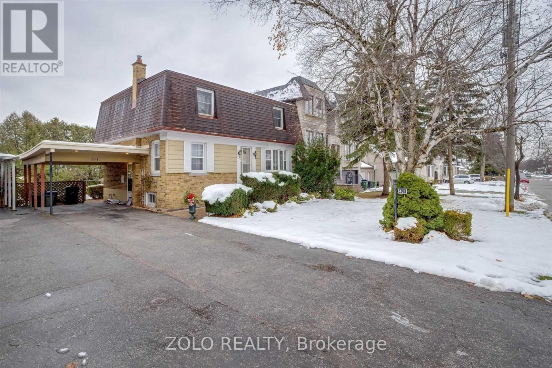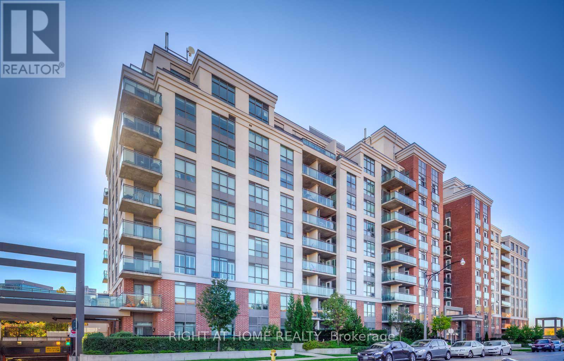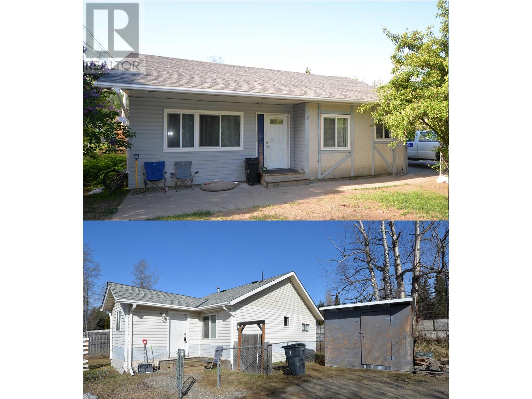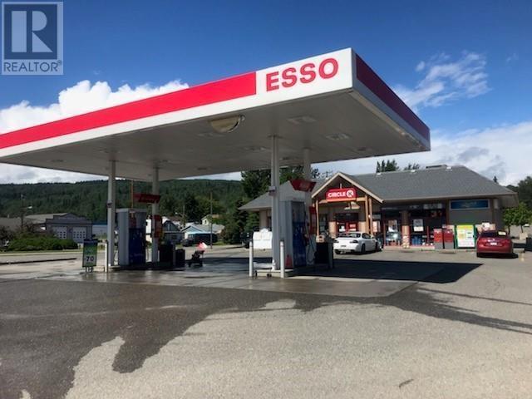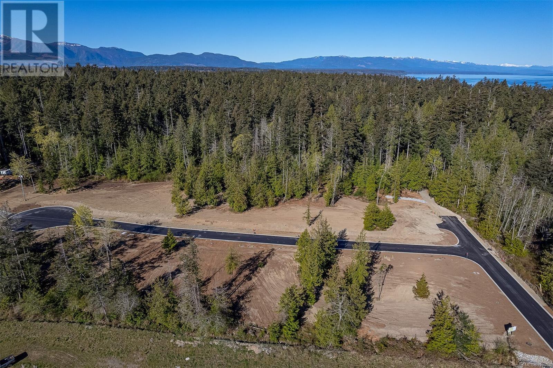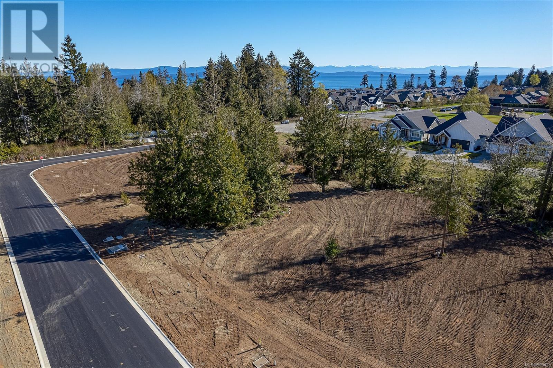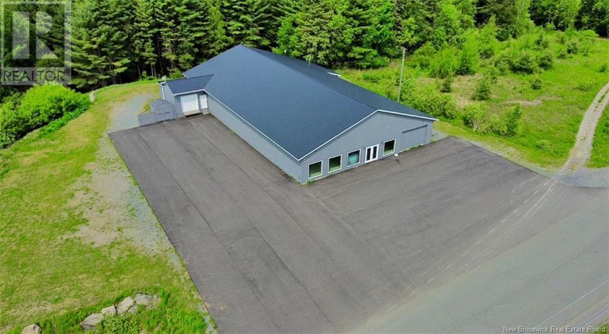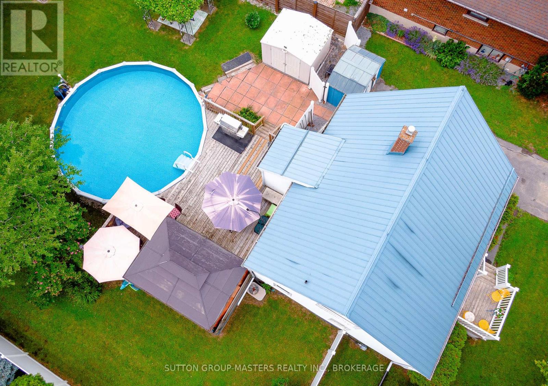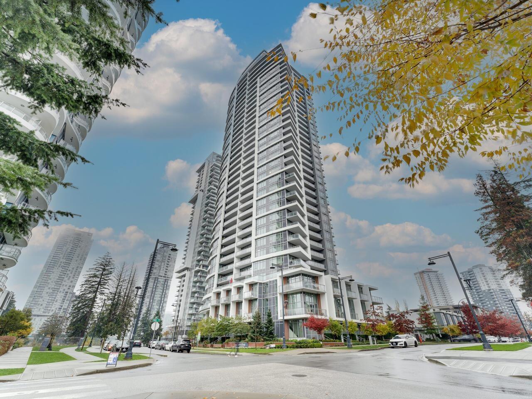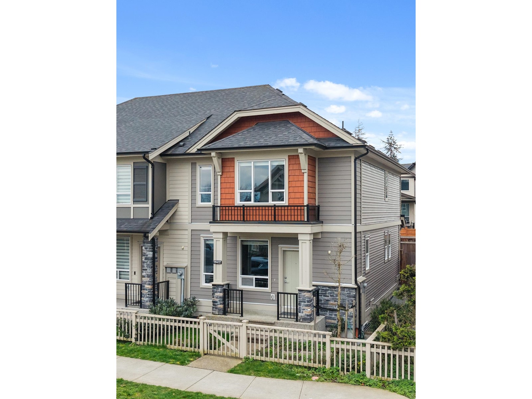200 Baseline Road W
Clarington, Ontario
Prime development land at the northwest corner of Spry Avenue and Baseline Road. Good access to Highway 401 and Highway 407. 3.3 acres or 1.335 hectares. As per a 2024 Municipal Zoning Order, the permitted uses are residential including link townhouses, stacked townhouses, street townhouse and apartment building. Minimum density is 60 units per hectare and maximum is 100 units per hectare. Apartment buildings can be from two to six storeys. The Buyer is to satisfy themselves regarding zoning and potential uses. The Municipality of Clarington reserves the right to accept any offer and not necessarily the highest offer. Offers are to be conditional for 60 days after acceptance, upon council approving the agreement. (id:57557)
100 - 37 Peel Street
Barrie, Ontario
Welcome to your new home! This beautiful 2-bedroom main floor apartment offers a spacious floor plan with stunning hardwood floors and an abundance of natural light streaming through large windows. The kitchen is equipped with a fridge and stove, along with ample cabinet and countertop space for all your culinary needs. There's a designated dining room perfect for family meals and entertaining guests, and a large open living area suitable for accommodating big furniture pieces. The apartment features two generously sized bedrooms with large closets, separated by a full bathroom with a large vanity and a fully tiled shower. Situated near the downtown Barrie public library, this apartment is within walking distance to all downtown Barrie amenities including restaurants, shopping, and the Barrie Farmers Market, as well as easy access to the beautiful Barrie waterfront for leisurely strolls. The building offers controlled locked entry for enhanced security and peace of mind, an on-site laundry room for your convenience, and parking available for an additional fee. Don't miss out on this fantastic opportunity to live in a vibrant and convenient location. Come check out this apartment and make it your new home today! Rent + Electric*. Heat and water included in your lease.*Electricity is included in your lease until sub-meters are installed, after which you will need to set up an account with the utility company and pay for your own electricity. Some pictures have been virtually staged to show potential. (id:57557)
37 Middleton Court S
Markham, Ontario
Great Location. Short Distance To Steeles And Warden. Minus Walk To Steeles Bus Stop, T&T Supermarket, Grocery Store, Restaurant, Shops & Schools, Quite And Safe Court, Living Room And Kitchen On The Main Floor , 3 Bedrooms On The Second Floor (id:57557)
28 Mccaskell Street
Brock, Ontario
Four-Bedroom House Welcomes You In Beautiful Beaverton. Spectacular Property,Massive Living & Family Areas With Built-In Fireplace. Den & Four Spacious Bedrooms With Two Ensuites. (id:57557)
4614 Keystone Crescent
Burlington, Ontario
Welcome Home! Don’t miss this beautifully updated 4+1 bedroom, 4-bathroom semi-detached home in the heart of Alton Village! Move-in ready and freshly updated, this stunning home features newly renovated light laminate flooring throughout (2024), modern pot lights, and an inviting open-concept layout—perfect for families. The renovated gourmet kitchen (2024) boasts stainless steel appliances, quartz countertops, a stylish subway tile backsplash, a breakfast bar, and elegant white cabinetry. The spacious living and family rooms are enhanced with ornamental molding, pot lights, and large windows, creating a bright and welcoming atmosphere. Upstairs, the primary suite offers a walk-in closet, 3-piece ensuite, and abundant natural light. Three additional bright and spacious bedrooms provide flexibility for growing families, each with ample closet space. The fully finished basement adds extra versatility, featuring a bedroom, 3-piece bath, walk-in pantry, and laundry room—ideal for an in-law suite or additional living space. Plus, all bathrooms include warm water bidet plumbing (easy to install) for added convenience. Step outside to a fully fenced backyard with a patio and shed—perfect for entertaining and family gatherings. Additional highlights include an attached garage with inside entry, EV rough-in, a new roof (2024), and three-car parking. Located in a family-friendly neighbourhood, this home is just steps from top-rated schools, parks, shopping, highways, and public transit. Your Dream Home Awaits! (id:57557)
51111 Rr 233
Rural Strathcona County, Alberta
LOCATION!!! EXECUTIVE BUNGALOW w/TRIPLE ATTACHED GARAGE on 43 ACRES located only 1 MILE from EDMONTON CITY LIMITS! 2700 sq ft DETACHED SHOP with 16' CEILINGS! Oversized shop doors are 16' wide x 14 high! ORIGINAL OWNER & CUSTOM BUILT QUALITY! Spacious 4 BEDROOM MAIN FLOOR complete with Primary ENSUITE & HUGE WALK IN CLOSET! Open concept throughout with TONS OF NATURAL LIGHT w/ MANY LARGE WINDOWS! Wall to wall HARDWOOD, MAIN FLOOR LAUNDRY w/ MUDROOM, + cozy GAS FIREPLACE! The list goes on w/ large South facing MAINTENANCE FREE DECK, nearly 1200 sq ft OVERSIZED ATTACHED GARAGE w/floor drain. Recent upgrades include 50 YEAR ROOF (2023), 42'x64' METAL CLAD SHOP w/STEEL ROOF (2013), & kitchen appliances + lighting (2024). Outside you will LOVE the MATURE LANDSCAPING, large machine storage shed, large pond for winter hockey rink, gently rolling landscape, and most of all FREEDOM + PRIVACY on the doorsteps of the City with PAVEMENT ALL THE WAY! Only 5 mins from all amenities in BEAUMONT & SOUTH EDMONTON! (id:57557)
127 Elgin Mills Road W
Richmond Hill, Ontario
This modern 7,700 sq. ft. home is constructed with the highest-quality materials and superior craftsmanship, designed to be treasured by generations. The floor plan is tailored to meet the needs of todays family, featuring oversized living spaces for both formal and informal gatherings. The location also offers the unique opportunity to run a business from the walk-out lower level, complete with a separate entrance, ample parking, and street exposure. Upon entering, youre welcomed by a dramatic 16-ft high foyer and library, leading into an open-concept main floor. The floating staircases immediately capture attention. Elegant finishes grace every room, with 11-ft ceilings on the main floor, 13-ft ceilings on the lower level, and 9-ft ceilings on the second floor. Highlights include a fabulous library, a formal dining room with custom walls that enhance the room's ambiance, and an oversized chefs dream kitchen with high end appl, a pantry and a walk-out to the terrace. The grandeur of the family room, with a piano and views overlooking the backyard, adds to the appeal. On the second floor,the primary suite serves as a sanctuary of indulgence, featuring a lavish 6-pc ensuite, a private balcony, and a custom walk-in closet. All secondary bedrooms are generously sized,ensuring privacy and luxury for family members or guests. The lower level, with a walk-out to the patio and a separate side entrance, incl porcelain heated fl, a kitchen, 3 bdr, 2 baths,and a separate laundry room. This space can serve as a family suite or be transformed into offices. The outdoor spaces offer nothing short of spectacular views, perfect for relaxation and entertainment. The home is within walking distance to Yonge St., schools, parks, shopping,restaurants, and public transportation. Please see the attached virtual tour and feature sheet for additional information. (id:57557)
5679 Highway 105 Highway
Melford, Nova Scotia
This stunning 6 Bedroom, 2.5 Bath raised bungalow offers the perfect blend of country living with modern comforts. Built in 2000 but meticulously maintained to feel like new, and sits on a 5.94 expansive lot that provides endless opportunities for gardening, recreation or simply enjoying the tranquility of nature. Just a 10 minute drive to Whycocomagh or 20 minutes to Port Hawkesbury for all your daily needs. The main floor boasts 3/4 inch hardwood floors throughout with the exception of the kitchen and bath which is ceramic. The bright foyer with 2 PC bath, large eat in kitchen with birch cabinetry, separate dining room with pocket doors, living room, bedroom, and primary bedroom with an ensuite complete the main living area. The basement hosts the family room, 4 spacious bedrooms, full bath, and laundry. In-floor heating on both levels including the attached 24x24 garage. The home is heated by a wood/oil combo. The steel shingle roof adds durability and peace of mind for years to come! The 14x24 shed is ideal for storing wood, and lawn equipment. Check out the virtual tour in the Url link! (id:57557)
507 - 21 Grand Magazine Street
Toronto, Ontario
See virtual tour for more pics, 360 tour & floor plan. Welcome to 21 Grand Magazine, at the heart of downtown living! Suite 507 is newly painted & has 9' ceilings with a cozy yet spacious layout. Den's closet & size can be converted to a 2nd bedroom with the 4-pcwashroom right in front -- 1 of 2 full washrooms. Balcony is full-width of the unit with 2 access points. Bedroom has balcony access, walk-in closet and 3-pc ensuite. Pets allowed (restrictions may apply). AMENITIES: 24hr concierge, indoor pool, gym, jacuzzi, landscaped gardens, guest suites, underground visitor parking, lounge, party room, terrace & BBQ (2nd floor)! TRAVEL: TTC & bike path at your doorstep, Gardiner exit a few blocks away. LEISURE: Parks, Toronto Yacht Club, Toronto Music Garden, Harbourfront & Lake Ontario a short walk south for those summer strolls; Billy Bishop Airport across the street for your future trips. If you enjoy the downtown experience, Grand Magazine has got you covered! (id:57557)
1481 Glenmore Road Unit# 201
Kelowna, British Columbia
PRICE DROP ! You cant beat this price- 2 bedrooms and 2 full baths under 400k !!!This bright open-concept corner unit has 2 bedrooms and 2 full bathrooms, is located on major transit routes, and is walking distance to the University. Dogs are welcome, and the walking path down John Hindle is beautiful .On top of that, you are just minutes from the large off leash dog park in Glenmore. Dont let this one get away ! (id:57557)
884 Darling Concession 7 Road
Lanark Highlands, Ontario
Escape to this charming log cabin homestead, nestled on a peaceful and private property. Perfect for outdoor enthusiasts, this retreat offers direct access to ATV and OFSC snowmobile trails and is just a short walk from a public beach making it ideal for year-round adventure. The cabin is fully equipped with hydro, a well and septic system, making it a great fit for work-from-home professionals or anyone seeking a quiet escape. Families will appreciate the convenience of daily school bus service and mail delivery, blending rural living with modern comforts. Whether you're looking for a full-time residence, a weekend getaway, or a property with long-term potential, this unique homestead is full of opportunity. Book your showing today and experience the possibilities. (id:57557)
401 Hounslow Avenue
Toronto, Ontario
Super spacious full 2-storey home located in the highly sought-after West Willowdale area. Featuring a renovated kitchen, a large backyard with a deck overlooking the yard, and hardwood floors on both the main and second floors. The lower level offers a side door entrance leading to a fully separate basement apartment with one bedroom, two washrooms, and its own laundry. Situated on a prime 50x131.75 ft lot in a prestigious neighborhood surrounded by luxury homes, this property offers incredible investment potential. Perfect for end-users, investors, or those seeking strong rental income. Conveniently located near Uptown/Downtown North York, public transit, top-rated schools, and community amenities. A rare opportunity in a prime location!This property features a spacious upper unit with six bedrooms, ideal for student rentals, especially with close proximity to York University. The upper unit alone can generate approximately $6,000/month in rental income. The lower unit is already rented to a family for $2,000/month, providing stablecashflow. (id:57557)
628 - 120 Dallimore Circle
Toronto, Ontario
Rarely offered and highly desirable North-facing unit at 120 Dallimore Circle is more than just a home. It's a place where cherished memories are made. Nestled in a family-friendly neighborhood, impeccably maintained with modern finishes, this home is well suited for families, professionals, and retirees alike. Throughout, granite counters, backsplash, and breakfast bar. Living room with a walkout to a private balcony and one underground parking space. Enjoy the convenience with transit access right at the doorstep, easy DVP access, and steps to Shops at Don Mills. The property features desirable amenities such as an indoor pool, sauna, gym, billiards room, and more. This home combines convenience and comfort. Don't miss out on the opportunity to turn this house into your forever home - schedule a viewing today to experience the welcoming ambiance of 120 Dallimore Circle. (id:57557)
714-718 North Nechako Road
Prince George, British Columbia
Attention first time buyers, downsizers, or investors - Two houses for the price of one! These two non-conforming houses on a 1/3 acre lot in North Nechako are fully renovated including kitchen and baths. The spacious front home has a nice open-concept with huge master bedroom, a newer kitchen with butcher-block-top cooking island, and newer stainless steel appliances. The rear home had kitchen and baths updated about 5 years ago and is also perfectly move-in ready. Both homes are two bedrooms with full laundry facilities and each has a separate meter for gas and hydro. (id:57557)
285 Anderson Drive
Quesnel, British Columbia
Fully leased 2,700 square foot convenience store to a national tenant with a 7.2% CAP RATE on 0.6 of an acre (sale of land and building only). Circle K has occupied the property for over 20 years. The lease was just renewed for a further 5 years starting February 2025 through to February 2030. In place net income ($99,000.00/year) generates a 7.2% CAP RATE on asking price. For further lease details please inquire with listing agent. (id:57557)
Sl5 Camassia Close
Qualicum Beach, British Columbia
If you're looking to build a home within Qualicum Beach, Camassia Close is your opportunity! Shelter Ridge is comprised of 16 properties ranging from .27 to .39 of an acre. Each parcel offers a unique prospect to craft a home tailored to your vision. These level properties are nestled beside the esteemed Estate properties, a mere stone’s throw away from sandy beaches, within walking distance of Eaglecrest Golf Course & Restaurant. Shelter Ridge’s desirable location is further accentuated by its full underground services, including natural gas and a tasteful building scheme to ensure continuity, protecting your investment for years to come. With homes starting to be built, we encourage you to seize the chance to be part of this remarkable community. (id:57557)
Sl7 Camassia Close
Qualicum Beach, British Columbia
If you're looking to build a home within Qualicum Beach, Camassia Close is your opportunity! Shelter Ridge is comprised of 16 properties ranging from .27 to .39 of an acre. Each parcel offers a unique prospect to craft a home tailored to your vision. These level properties are nestled beside the esteemed Estate properties, a mere stone’s throw away from sandy beaches, within walking distance of Eaglecrest Golf Course & Restaurant. Shelter Ridge’s desirable location is further accentuated by its full underground services, including natural gas and a tasteful building scheme to ensure continuity, protecting your investment for years to come. With homes starting to be built, we encourage you to seize the chance to be part of this remarkable community. (id:57557)
34 Scott Street
Woodstock, New Brunswick
If you are looking for a large commercial building along the Trans Canada Highway and just off popular EXIT 185 Woodstock, this building could be for you! Currently vacant, this mainly open concept 7500 sq ft building features an unobstructed showroom area with windows and an overhead door for moving larger items in and out. The back of the building houses a gorgeous staff area with kitchen, lounge, full bath, laundry, a second kitchenette, 1/2 bath and separate offices. In addition to all of this, there is unfinished (insulated) storage with 2 additional overhead doors and a loading dock. All kept warm in the winter and cool in the summer with multiple mini splits. The exterior features a newly painted exterior, newly paved parking lot, steel roof, storage building & attached single garage for storage. This building would be amazing as is or divided into multiple units. This high traffic visible building will be the perfect place for your business to thrive! (id:57557)
49 Sunny Acres Road
Kingston, Ontario
This cute 1.5 storey home sits on an oversized, well-maintained lot in the heart of the desirable Reddendale neighbourhood. Tucked away on a quiet street and just steps from Lake Ontario and the beach, it offers the perfect blend of tranquility and convenience. Enjoy summer days in the above-ground pool or relax on the large deck surrounded by mature trees. The home features a metal roof, main floor primary bedroom, and plenty of potential with a few finishing touches. A rare find in a fantastic location! (id:57557)
5046 March Road
Mississippi Mills, Ontario
Prime Corner Lot for Sale ? Perfect for Retail, Dining, or Business Ventures. This rare opportunity offers a prime corner lot for sale, strategically located at the roundabout marking the entrance to the charming, historic town of Almonte. Nestled in a vibrant area poised for growth, this lot is just steps away from all modern amenities, with numerous exciting new builds planned nearby.\r\n\r\nAlmonte, known for its picturesque beauty and rich history, attracts visitors and residents alike, making this location ideal for retail spaces, boutique shops, restaurants, or any business venture. Take advantage of this high-visibility location at the gateway to one of Ontario?s most beloved small towns! (id:57557)
2311 13308 Central Avenue
Surrey, British Columbia
Welcome to the heart of Surrey! This stunning 1-bedroom, 1-bathroom condo offers modern living with breathtaking city and mountain views. The unit boasts an open-concept design with floor-to-ceiling windows, filling the space with natural light and creating a bright, airy ambiance. The contemporary kitchen features sleek stainless-steel appliances, quartz countertops, and ample storage, perfect for cooking and entertaining. Enjoy the convenience of in-suite laundry, a spacious balcony, and access to a range of building amenities, including a fitness center, rooftop terrace, and social lounge. Located in Surrey's vibrant downtown core. (id:57557)
8361 Ladner Road
Vernon, British Columbia
Welcome to 8361 Ladner Road, a peaceful and private 5.04-acre retreat located in the desirable North BX area. This property features a charming 3-bedroom, 2-bathroom home, perfect for those seeking space, privacy, and opportunity. Inside, enjoy the comfort of radiant heat throughout, an office space perfect for working from home, and plenty of storage for an organized lifestyle. The spa-like ensuite offers a true touch of luxury with heated floors and a heated towel rack, perfect for relaxing after a long day. In addition to the main residence, the property includes two separate self-contained rental suites, offering immediate income potential or extra space for family and guests. Three designated dry camping sites create even more opportunities for hosting visitors or generating revenue. A spacious shop provides endless storage options or space for hobbies, business ventures, or projects. Gardeners and homesteaders will appreciate the designated irrigation well, ideal for maintaining gardens, landscaping, or small-scale farming. Unwind at the end of the day in your private hot tub on the covered deck, offering year-round relaxation surrounded by nature. Located just 12 minutes from year-round recreation at SilverStar Mountain Resort and Sovereign Lake Nordic Centre, outdoor adventure — from skiing and snowboarding in the winter to hiking and biking in the summer, is always close to home. (id:57557)
1609 Cordonier Place
Kamloops, British Columbia
Brand new seven bedroom, five bathroom home offers quality finishing throughout. The open-concept main floor features vaulted ceilings and expansive windows, creating a bright and airy ambiance—a stunning gourmet kitchen with quartz counters and a large center island. Four bedrooms on the main level. The master bedroom has a large five-piece ensuite with a custom tile base shower. A second bedroom on the main also has an ensuite. Features include heat pump, roughed-in central vacuum and built-in entertainment center in living room. Daylight basement has a large rec room, two bedrooms, a three-piece bathroom for primary floor use, plus a legal self-contained one-bedroom suite with laundry. Situated on a spacious 8,811 sq. ft. lot, this home also offers the Buyer potential to add a pool with city and geotechnical approval. Located on a quiet cul-de-sac. (id:57557)
20432 78 Avenue
Langley, British Columbia
CENTRAL LOCATION | NON-STRATA ROWHOME | 4 BED / 4 BATH | 2,166 SQ/FT | Nestled in the heart of Willoughby sits this perfect family home built by award-winning Foxridge! Enjoy the Willoughby lifestyle without paying a monthly strata fee! Step inside to discover a spacious floorplan ft. 4 bed/4 bath & finished bsmt. This home offers a perfect blend of comfort & style. Open concept living w/ a Chef's kitchen & stainless steel appliances. Large windows flood the interior with natural light, enhancing the timeless charm this home has to offer. Large Rec. space below - perfect for that mancave or kid's play area. Enjoy those warm summer nights on your outdoor patio, perfect for entertaining. Detached garage w/ separate parking pad..within walking distance from schools, parks, transit & more! (id:57557)


