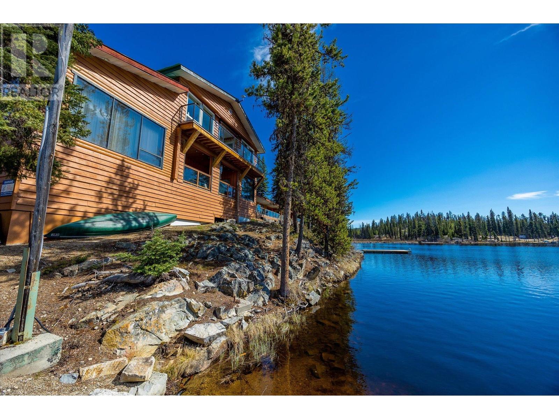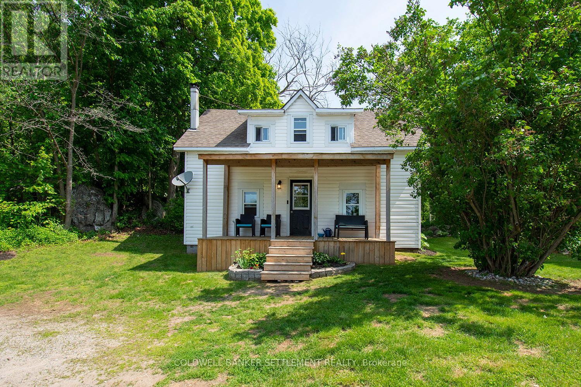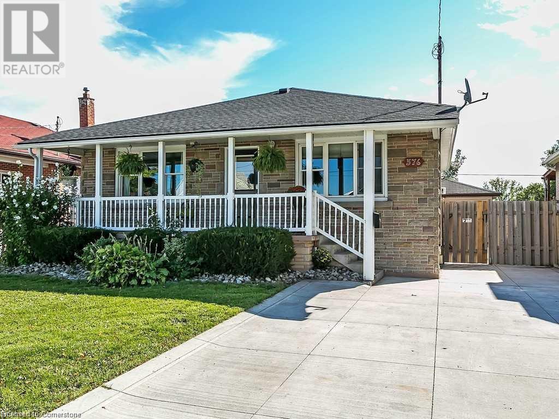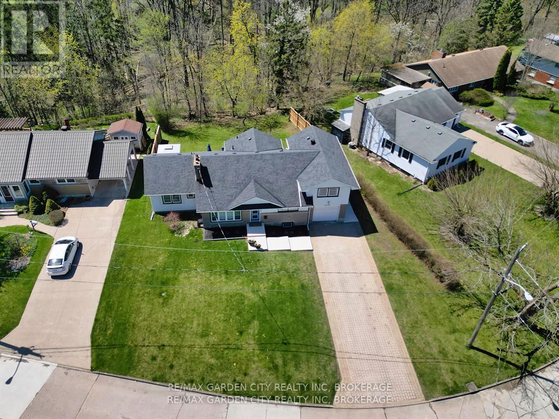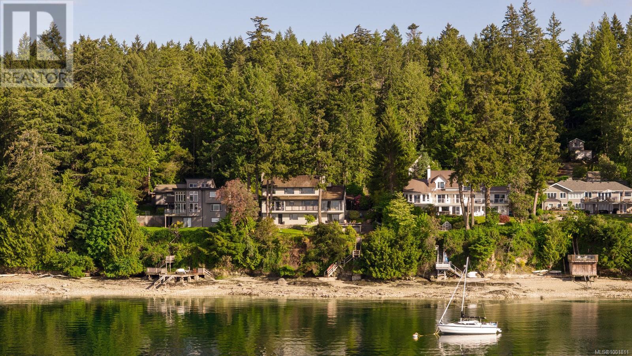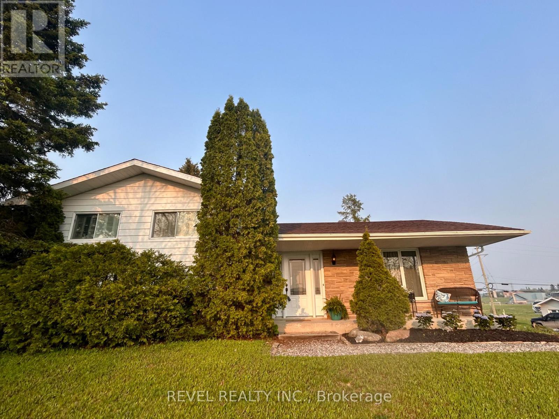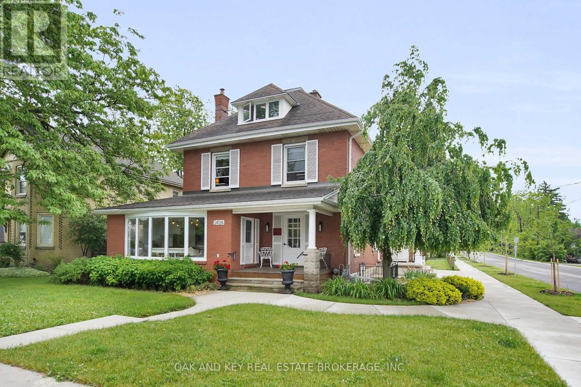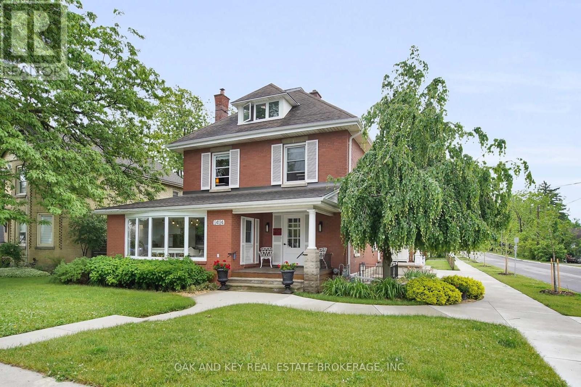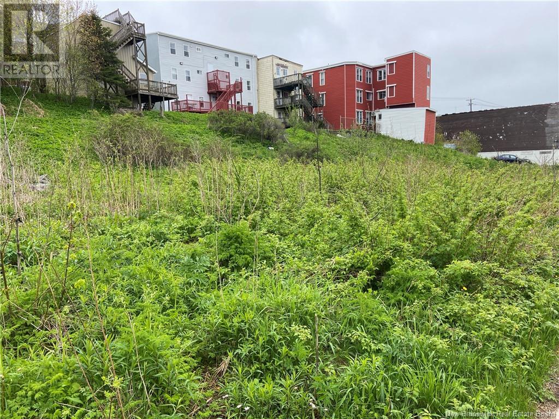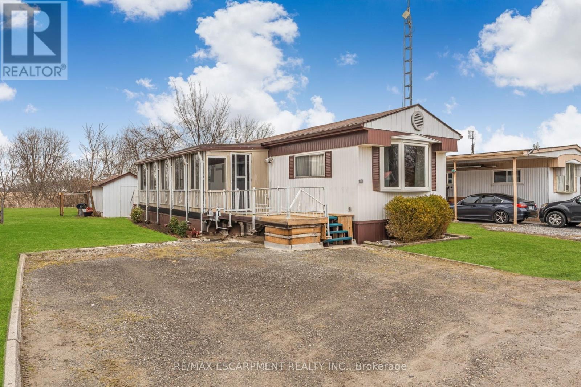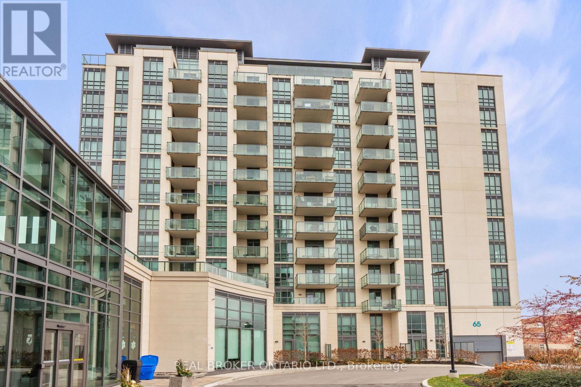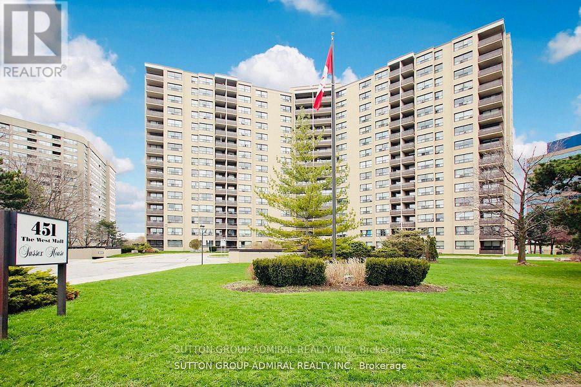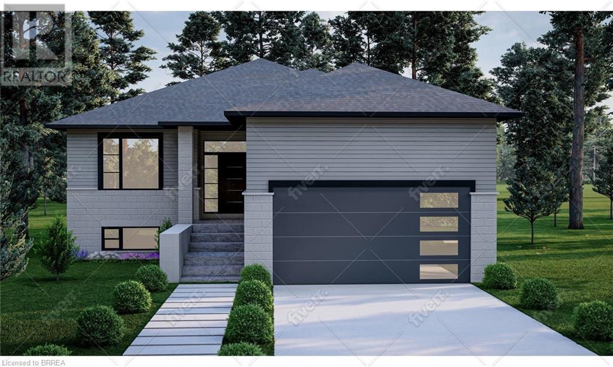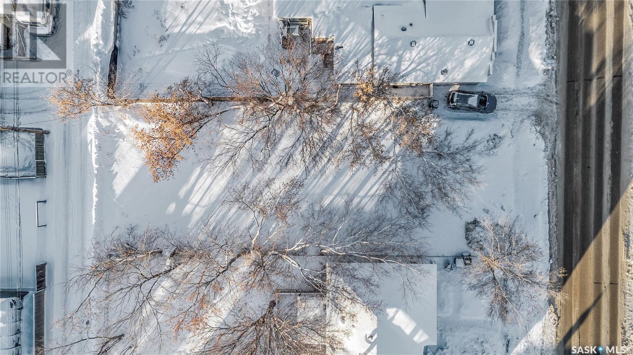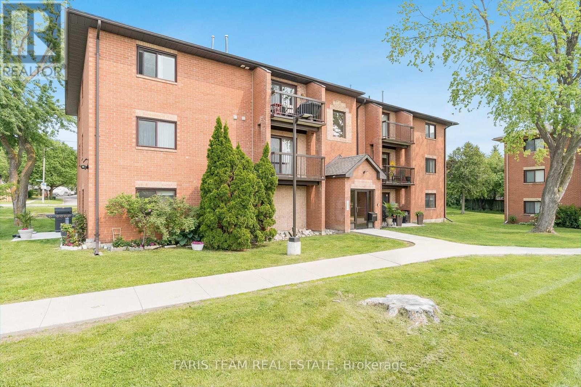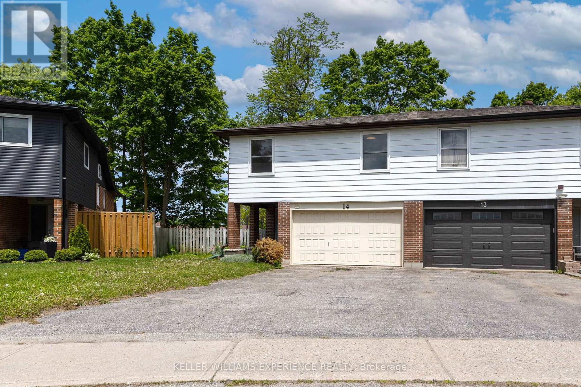800 Idabel Lake Road Unit# 9
Naramata, British Columbia
This one of a kind spacious “modern meets rustic” penthouse lakefront suite offers unmatched luxury at Idabel Lake. The open concept living space boasts stunning vista views out the wall to wall windows of Idabel Lake and the surrounding mountains. Idabel offers a four season outdoor playground which is perfect no matter the time of year with activities for all ages. Unwind in the peace and quiet of this hidden gem property overlooking the lake. Loon calls abound as you kayak, paddle board or swim. No large boats allowed which truly makes this 2km lake an oasis. The lake is stocked with rainbow and brook trout and is a fisherman's paradise summer and winter. Enjoy the shared games room, playground, fire pit, private dock and so much more! Get out in nature and walk, ski, skidoo, or ATV on the abundance of trails all around the property. Close to the Nordic Ski Club, Big White, Kettle Valley Railway and more! Short term rentals are permitted and there is strong rental income potential with minimum bookings. Book your viewing today. (id:57557)
14702 Road 38 Road
Frontenac, Ontario
Cozy two bedroom 1 1/2 storey home in the Village of Sharbot Lake. Open kitchen and dining area with generous sized living room. Large primary bedroom with ample closet space upstairs as well as second bedroom and four piece bath with laundry. New porches on front and back as well as new heat pump/AC unit. Nicely treed one acre lot with Detached insulated 20 x 28 garage. Close to schools and services. (id:57557)
376 Talbot Street Unit# Upper
Hamilton, Ontario
Available August 1, 2025. Bright and spacious 2 bedroom main floor apartment featuring laminate floors, open concept kitchen with stainless steel appliances and sliding doors leading to the rear deck. Convenient location with quick access to the Red Hill Expressway and a short drive to Eastgate Square. Tenants responsible for 50% of utilities (gas, electricity, water, water heater). One parking spot included. Additional parking available for $50/month. Shared use of garage and rear yard. All Tenants are to provide Full Equifax or Trans Union Credit Reports, rental application, Employment & reference letters, income verification, and bank statements if needed. (id:57557)
14 Elmridge Drive
St. Catharines, Ontario
Welcome to 14 Elmridge! This meticulously renovated home has been beautifully designed from top to bottom both inside and out. In the highly desirable Glenridge neighbourhood, this home is surrounded by nature and overlooks a ravine lush with greenery, deer and birds. Complete with 6 bedrooms and 3 washrooms all enclosed in a side split including a private entrance to an law suite. The main floor has been remodeled to an Open Concept design allowing easy entertaining from the kitchen and dining room to the living room and beyond. The main floor Primary Suite has its own 3 pc washroom and sliding doors to the outside patio. Additionally there is also a second primary bedroom that may be used as such or as an office, studio or workout room. The In Law Suite has 2 bedrooms, a full bathroom, laundry, living room and dine in kitchen. There is a bonus storage or sizable workshop area as well. This private cul de sac is a quiet family friendly street but is still conveniently located close to shopping, dining, Brock University and a short drive to the highways. This is truly a must see. There is nothing to be done but move in! Please be sure to see the attached Feature sheet for all the details. (id:57557)
9600 Ardmore Dr
North Saanich, British Columbia
Exceptional waterfront home with breathtaking ocean views and private beach access! Situated on a beautifully landscaped 0.69-acre lot, this 3,109 sq.ft. residence is surrounded by mature greenery and a stunning natural shoreline—offering the perfect setting for an idyllic West Coast lifestyle. Designed to capture the views, the home features floor-to-ceiling windows, a spacious open-concept kitchen and living area ideal for entertaining, and a luxurious primary suite with a 6-piece ensuite and private sun deck. Step outside to enjoy tiered decks, patio space, and Western exposure that showcases incredible sunsets and vibrant coastal activity. A staircase leads directly to a sandy beach for true oceanfront living. Additional highlights include a self-contained 1-bedroom in-law suite with separate entrance. Located on the coveted west side of the Saanich Peninsula, this rare offering combines serene seaside living with easy access to nearby amenities. (id:57557)
114 Borers Creek Circle
Waterdown, Ontario
Welcome to 114 Borer’s Creek Circle – Stylish Living in a Quiet Waterdown Community. Discover the perfect blend of comfort and convenience in this 3-bedroom, 2.5-bathroom freehold townhome, located in a peaceful suburban pocket of Waterdown – just a 5-minute drive to downtown shops, restaurants, and amenities. Built in 2018, this well-maintained home offers modern finishes, a smart layout, and low-maintenance living ideal for young families, professionals, or downsizers alike. The open-concept main floor features spacious living and dining areas, filled with natural light, and a kitchen equipped with stainless steel appliances, ample cabinetry, and clean, contemporary finishes – perfect for everyday living and entertaining. Upstairs are three bedrooms, with the primary bedroom offering a private ensuite. The location offers easy access to HWY 6, 403 and a short drive to the 401. If you're looking for a modern home in a quiet, family-friendly neighbourhood close to everything Waterdown offers, 114 Borer’s Creek Circle is the one. Book your private showing today! (id:57557)
1135 Tavistock Drive
Burlington, Ontario
Welcome to this Beautifully upgraded FREEHOLD Townhome on a quiet cul-de-sac in North Burlington, offering All New Interior - gourmet kitchen, LVF flooring, 3 spacious bedrooms, finished lower level (ideal for entertaining), newer bath, and walk-out to private yard. this home is perfectly located with Quick Access to Major Highways, Public Transportation, Schools, Shopping, Dining and Recreational Facilities. (id:57557)
446 Eleventh Avenue
Cochrane, Ontario
Welcome to this multi-level home, situated on a corner lot in a desirable neighbourhood. This property offers a spacious and versatile layout ideal for family living. When entering by the foyer you'll find hardwood flooring throughout the main level which includes the kitchen featuring built-in appliances, a formal dining room and a bright family room-an ideal space for hosting holidays and making memories. The upper level offers 3 comfortable bedrooms, a 3pc bath with soaker tub and a primary suite including its own 3pc ensuite and walk in closet. The lower level features an additional bedroom, a 2-piece washroom, a laundry room, and a generously sized recreation room complete with a wood burning stove perfect for cozy evenings or entertaining guests. The basement garage provides direct access to ample storage space, making organization a breeze. Updates include new roof in 2024, boiler/ hot water on demand 2022, front door and garage door in 2021.Conveniently located close to schools, and parks this home offers comfort, convenience, and plenty of room to grow in a well established family friendly neighbourhood. (id:57557)
2424 Main Street
London South, Ontario
Welcome to 2424 Main St, a prime property located in the heart of Lambeth, Ontario. This stunning corner lot offers incredible versatility and curb appeal, making it a perfect opportunity for investors, entrepreneurs, or anyone seeking a unique live-in option. Situated along bustling Main Street and just minutes from Highways 402 and 401, this location provides unmatched accessibility and visibility, with approximately 15,000 vehicles passing by daily.The property features highly versatile BDC (Business District Commercial) zoning, allowing for almost endless potential uses, from retail and office spaces to mixed residential and commercial purposes. Recently updated from top to bottom, the interior boasts modern finishes throughout and a flexible layout that can suit a variety of needs. The property can be used entirely for commercial purposes or divided into income-producing units, with the option to separate the main and lower levels. While the lower unit is currently non-conforming, it offers tremendous potential for a variety of uses. Multiple entrances enhance the functionality, allowing for easy access to both floors. Inside, the space includes four bathrooms, designed to accommodate a wide range of uses.The large lot offers ample on-site parking, ideal for businesses or tenants, while its prominent location along Main Street ensures high visibility for commercial endeavors. Whether youre looking to operate your business, create a dual-purpose property, or simply make a smart investment, 2424 Main St delivers exceptional potential. (id:57557)
2424 Main Street
London South, Ontario
Welcome to 2424 Main St, a prime property located in the heart of Lambeth, Ontario. This stunning corner lot offers incredible versatility and curb appeal, making it a perfect opportunity for investors, entrepreneurs, or anyone seeking a unique live-in option. Situated along bustling Main Street and just minutes from Highways 402 and 401, this location provides unmatched accessibility and visibility, with approximately 15,000 vehicles passing by daily.The property features highly versatile BDC (Business District Commercial) zoning, allowing for almost endless potential uses, from retail and office spaces to mixed residential and commercial purposes. Recently updated from top to bottom, the interior boasts modern finishes throughout and a flexible layout that can suit a variety of needs. The property can be used entirely for commercial purposes or divided into income-producing units, with the option to separate the main and lower levels. While the lower unit is currently non-conforming, it offers tremendous potential for a variety of uses. Multiple entrances enhance the functionality, allowing for easy access to both floors. Inside, the space includes four bathrooms, designed to accommodate a wide range of uses.The large lot offers ample on-site parking, ideal for businesses or tenants, while its prominent location along Main Street ensures high visibility for commercial endeavors. Whether youre looking to operate your business, create a dual-purpose property, or simply make a smart investment, 2424 Main St delivers exceptional potential. (id:57557)
755-757 Brunswick Drive
Saint John, New Brunswick
This vacant uptown RC zoned lot has so many options for a single residence right up to a multi unit complex. Walking distance to all uptown amenities and easy access to highway, this lot is looking for a new owner whether to build a single family home, or an investor/developer. Almost 6000 sq feet. Easy access to power and municipal water/sewer. There are 2 x PANS each with a PID. Sq footage of lot is TOTAL of boths PANS...5683 sq ft. Options for RC zoning in pics of listing. With all the housing growth strategies being introduced, the time is now to take advantage of this rare opportunity. (id:57557)
32 - 43969 Highway 3
Wainfleet, Ontario
Welcome to Ellsworth Acres Mobile Home Community in Wainfleet. This two bedroom unit is a great option for retirement, downsizing, or starting out. The unit features 1,008 square feet inside, plus an additional 30 x 8 sun room for added living space. Open concept kitchen and living room combination with lots of natural light. All appliances included with purchase. Two bedrooms with sizable closets in each room. Second bedroom is perfect for a home office or guest bedroom. Unit is set on a concrete pad. Located on a premium lot with no rear neighbours, you can enjoy peace and tranquility right from your backyard. Parking for 2 vehicles. Bonus 14 x 89 shed for additional storage and convenient natural gas hookup for BBQ. Hot water heater, reverse osmosis system, and water softener all owned and included! New vinyl flooring in sunroom. Short drive to Dunnville, Welland and Smithville! (id:57557)
354 Main Street
Hartland, New Brunswick
Welcome home to 354 Main Street, Hartland - a beautifully reimagined century home that blends timeless charm w/ meaningful modern updates, all perched on a quaint lot overlooking the Saint John River! Just steps from the Worlds Longest Covered Bridge, this character-filled property offers walkable access to groceries, local shops, a new pharmacy, the town library, riverside park, & more! W/ a flexible closing available, this is your chance to settle into small-town life with big value. The main level features an inviting layout showcasing stylish vinyl plank flooring & elegant heritage-inspired trim throughout. Even a ceiling mural! Recent upgrades include a high-efficiency ducted heat pump, some new electrical, & some plumbing updates - making comfort & reliability a priority. The galley-style kitchen comes fully equipped with all appliances, & just off the entry youll find a handy main-floor laundry area w/ access to the basement. A formal dining room, cozy double parlour, full 3-piece bath, & a stunning original staircase complete the first floor, all bathed in beautiful natural light. Upstairs, youll discover a charming sunroom, an open-concept living/dining/kitchen area (which could easily function as an in-law or rental suite), three spacious bedrooms, & a spa-like 3-piece bath w/ ceramic tile flooring, hardwood-style tiled walls, & a soaker tub. Outside, youll find a detached two-car garage! Tour this home virtually w/ the 3D Matterport tour link on the listing! (id:57557)
408 - 65 Yorkland Boulevard
Brampton, Ontario
Welcome to this stunning 1 Bedroom + Den Condo, Located in one of Brampton's most Desirable Buildings. This Condo Offers the Perfect Blend of Modern Design and Comfort. The Open-Concept Layout Features a Spacious Living Area with a Large Window that fills the Space with Natural Light, Creating a Bright and Welcoming Atmosphere. The Well-Appointed Kitchen Boasts Sleek Stainless Steel Appliances and Stylish Cabinetry, Ideal for both Everyday Living and Entertaining. The Additional Den Provides Versatile Space for a Home Office or Extra Storage, While the Private Balcony Offers a Serene Outdoor Retreat. With a Rare 2 Parking Spots, as well as Access to Building Amenities such as Fitness Centres, Party Rooms, a Pet Spa, and Guest Suites. This Condo Offers Convenience and Comfort in a Prime Location. Close to Shopping, Dining, Parks and Public Transit, this Home is a Perfect Choice for those Seeking Modern Living in Brampton. (id:57557)
87 Warman Street
New Tecumseth, Ontario
Welcome to this townhouse located in Alliston's west end, offering 3+1 bedrooms and 2+1 bathrooms. The main floor features an open-concept kitchen and family room, perfect for entertaining and everyday living, along with a convenient powder room. Upstairs, you'll find three spacious bedrooms, while the fully finished basement includes a versatile fourth bedroom and a 3-piece bathroom, ideal for guests or extended family. Enjoy the ease of a paved driveway leading to an attached 1-car garage with direct access to the home. The fully fenced backyard provides a safe and private outdoor space for relaxing or play. This home combines comfort, functionality, and style - don't miss it! (id:57557)
C-F - 3336 Mainway
Burlington, Ontario
Attention all savvy investors and sportsmen! A very rare opportunity to acquire the renowned Paintball Nation Burlington! Located just minutes off of the 403 in the heart of Burlington near many residential areas. Very low competition business with lots of room for growth. This state-of-the-art paintball arena occupies nearly 15,000 sq ft of prime industrial space. Lots of parking on-site. PBN Burlington is well known for hosting memorable birthday parties and corporate events! All inventory and equipment have been factored into one price, no hidden costs! One of two indoor paintball fields in the GTA that survived COVID-19! All ground material in the arena was recently changed. Full field overhaul back in November 2024: New ground bedding, bunks and lighting (yet to be installed) ($40k). Full inventory/inclusions list available upon request. Owner would consider partial VTB options with a serious buyer. (Asset sale) (id:57557)
104 - 451 The West Mall W
Toronto, Ontario
This bright and spacious corner unit offers three bedrooms and two bathrooms on the ground floor rarely available and highly desirable! The renovated kitchen features ample pantry space, deep drawers, corian countertop, and a modern design, providing both style and functional storage for all your kitchen essentials. Enjoy an open-concept living and dining area with a wall mirror, accent lighting, and three-level remote-controlled ceiling fans in the dining room and all bedrooms. A large balcony overlooks beautifully maintained gardens, offering peaceful and unobstructed views. Additional conveniences include a storage room and two entrance closets for extra space. Set in a meticulously maintained building, this unit offers access to a wide range of amenities, including a gym, sauna, heated swimming pool, tennis court, party room, BBQ/picnic area, and on-site laundry facilities."Abundant natural light fills this well-kept unit. Step outside to parks, shopping centers, and more. The maintenance fee includes heat, hydro, water, high-speed internet, and cable TV. Perfectly situated near TTC, major highways (427, 401, QEW/Gardiner), Pearson Airport, Sherway Gardens Mall, grocery stores, and other essentials this location has it all. (id:57557)
475 Gordon Street
Bothwell, Ontario
Don’t miss your chance to own a stunning new build by DFT Exteriors in the ideal commuter town of Bothwell—perfectly positioned between Chatham and London. This thoughtfully designed home will offer 3 spacious bedrooms, including a luxurious primary suite complete with a 4-piece ensuite bath. The open-concept main floor features bright, airy living spaces ideal for entertaining or family life. The full, unspoiled basement comes with rough-ins for two additional bedrooms, a full bathroom, and a large recreation room—providing the flexibility to grow with your needs. This is your opportunity to personalize your dream home in a charming and peaceful community. (id:57557)
465 Gordon Street
Bothwell, Ontario
Don’t miss your chance to own a stunning new build by DFT Exteriors in the ideal commuter town of Bothwell—perfectly positioned between Chatham and London. This thoughtfully designed home will offer 3 spacious bedrooms, including a luxurious primary suite complete with a 4-piece ensuite bath. The open-concept main floor features bright, airy living spaces ideal for entertaining or family life. The full, unspoiled basement comes with rough-ins for two additional bedrooms, a full bathroom, and a large recreation room—providing the flexibility to grow with your needs. This is your opportunity to personalize your dream home in a charming and peaceful community. (id:57557)
3141 Green Turtle Road
Regina, Saskatchewan
Welcome to Homes by Dream's Grayson that's under construction at 3141 Green Turtle Road in Eastbrook. This home is located near shopping, restaurants, an elementary school, walking paths & parks. Its main floor's open concept design features 9' ceilings, a bright kitchen which includes quartz countertops, ceramic tile backsplash, soft close to the drawers & door, stainless steel fridge, stove & microwave/hoodfan, dishwasher and pantry. The main floor also features a 2 piece bath, mudroom, dining area and a spacious living room, with large east facing windows. The 2nd floor includes a spacious centralized bonus room, 4 piece bath, laundry and a large primary bedroom complete with an ensuite and walk in closet. The 4 piece bath & ensuite are finished with quartz countertops, ceramic tile flooring, ceramic tile backsplash and soft close to the doors & drawers. Finishing off the 2nd floor are 2 additional nice size bedrooms. There's a side entry door to the basement and the basement is unfinished and ready for development. The foundation includes a DMX foundation wrap and this home is situated on a laned lot and is complete with A/C & front yard landscaping. (id:57557)
3181 Favel Drive
Regina, Saskatchewan
Welcome to Homes by Dream's Lanahan that's under construction at 3181 Favel Drive in Eastbrook. It's located near shopping, restaurants, an elementary school, walking paths, parks & more. Its open concept main floor features a spacious kitchen, walk in pantry, quartz countertops, ceramic tile backsplash, soft close to the drawers & doors, stainless steel fridge, stove & microwave hoodfan & dishwasher. The main floor also includes a 2 piece bath, mudroom, dining area and spacious living room. The 2nd floor includes a centralized bonus room, large laundry room and a large primary bedroom with a spacious ensuite, which includes a soaker tub, separate shower, double sinks & walk in closet. Completing the 2nd floor are two sizeable secondary bedrooms and a 4 piece bath. The 4 piece bath & ensuite are finished with quartz countertops, ceramic tile flooring, ceramic tile backsplash and soft close to the drawers & doors. There's a side entry door to the basement and the basement is bright with two large windows and ready for development. This home includes a DMX foundation wrap, A/C and front yard landscaping. (id:57557)
335 W Avenue S
Saskatoon, Saskatchewan
Discover an affordable opportunity to build your dream home on this 50' wide lot in a well-established neighborhood! Enjoy the convenience of being close to schools, parks, shopping, and other essential amenities. This ready-to-develop lot offers the perfect blend of community charm and everyday convenience—ideal for creating a home that fits your lifestyle. Don’t miss out on this great investment opportunity. (id:57557)
G12 - 147 Edgehill Drive
Barrie, Ontario
Top 5 Reasons You Will Love This Condo: 1) Step into the bright, renovated kitchen where crisp white cabinetry, a modern tile backsplash, and sleek finishes set the tone for the rest of the home 2) Everything has been thoughtfully refreshed, making it truly move-in ready, an ideal fit for first-time buyers or anyone looking to enjoy a turn-key lifestyle without the hassle 3) As the sun filters in through large windows, youll appreciate the calm and privacy that comes with being perched above it all on the top floor 4) Outside your door, shopping, restaurants, and Highway 400 are all just moments away, offering convenience without sacrificing peace and quiet 5) With updated electrical panels and a clean, contemporary feel throughout, this gem is ready to welcome you home. 867 above grade sq.ft. Visit our website for more detailed information. *Please note some images have been virtually staged to show the potential of the home. (id:57557)
14 Ashdale Court
Barrie, Ontario
This stunning, fully renovated semi-detached home is move-in ready and packed with features perfect for families and commuters alike! Tucked away on a quiet cul-de-sac, this gem boasts a rare double car garage, walk-out basement, and a spacious pie-shaped yard surrounded by mature treesa private outdoor oasis complete with a massive deck ideal for entertaining or relaxing in nature. Step inside to discover a stylish, modern interior thats been completely updated from top to bottomjust waiting for your personal touch! With two full kitchens, this home is ideal for extended families or those seeking flexible living arrangements. The upper level features 3 bright bedrooms and a full bathroom, while the fully finished walk-out basement includes a private entrance, 1 large bedroom, 1 bathroom, and its own kitchenperfect for in-laws. Located just minutes from Highway 400, Royal Victoria Hospital (RVH), schools, parks, and shopping, this home offers both convenience and comfort in one unbeatable location. Whether youre a growing family or a professional looking for a commuters dream, this home has it all. (id:57557)

