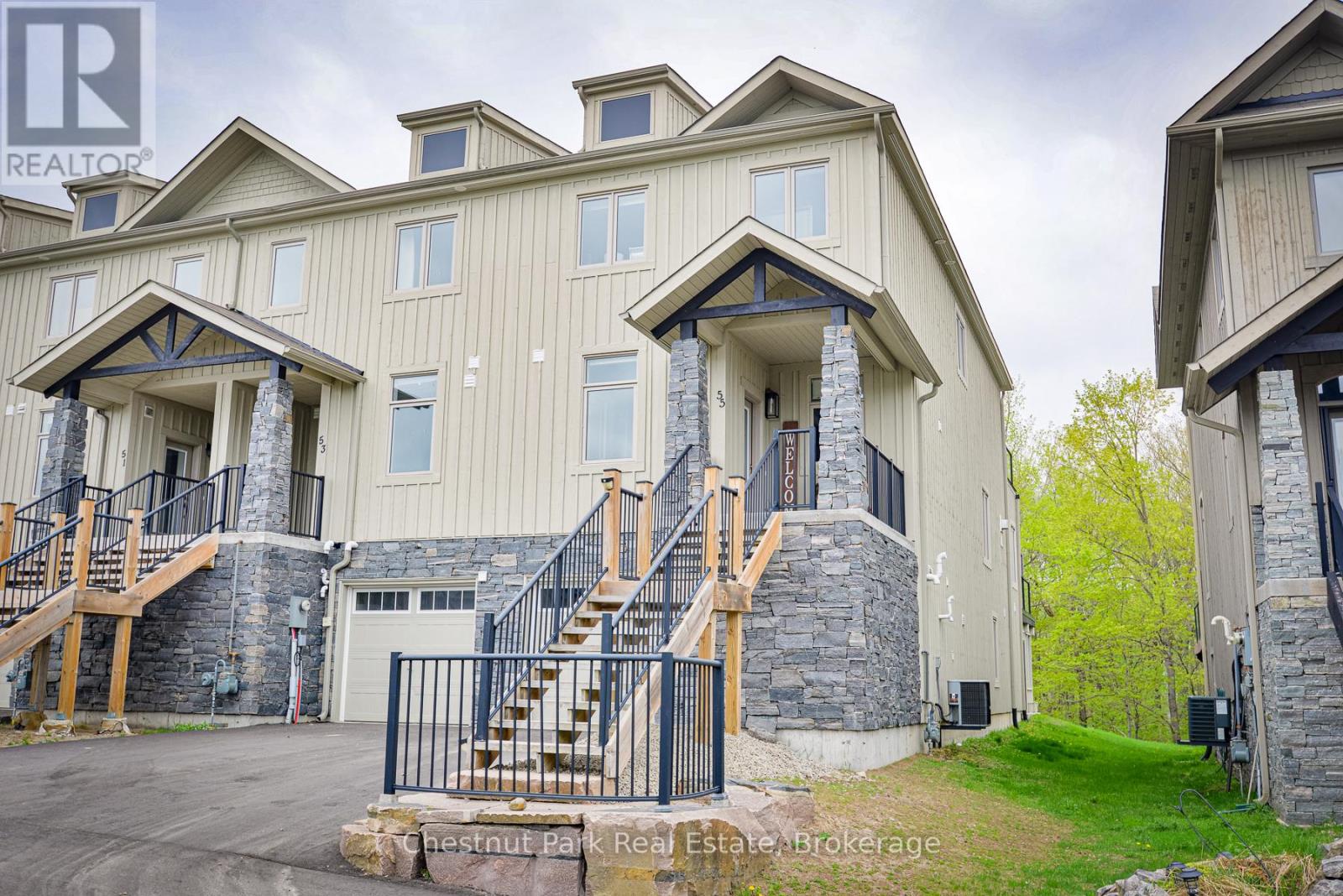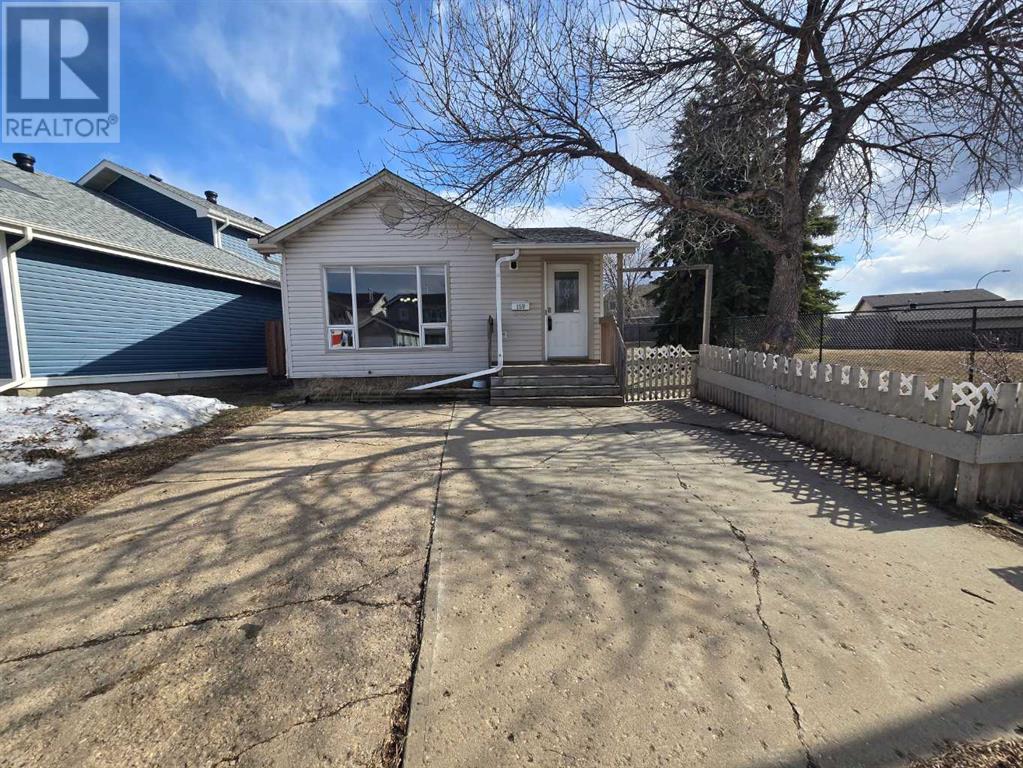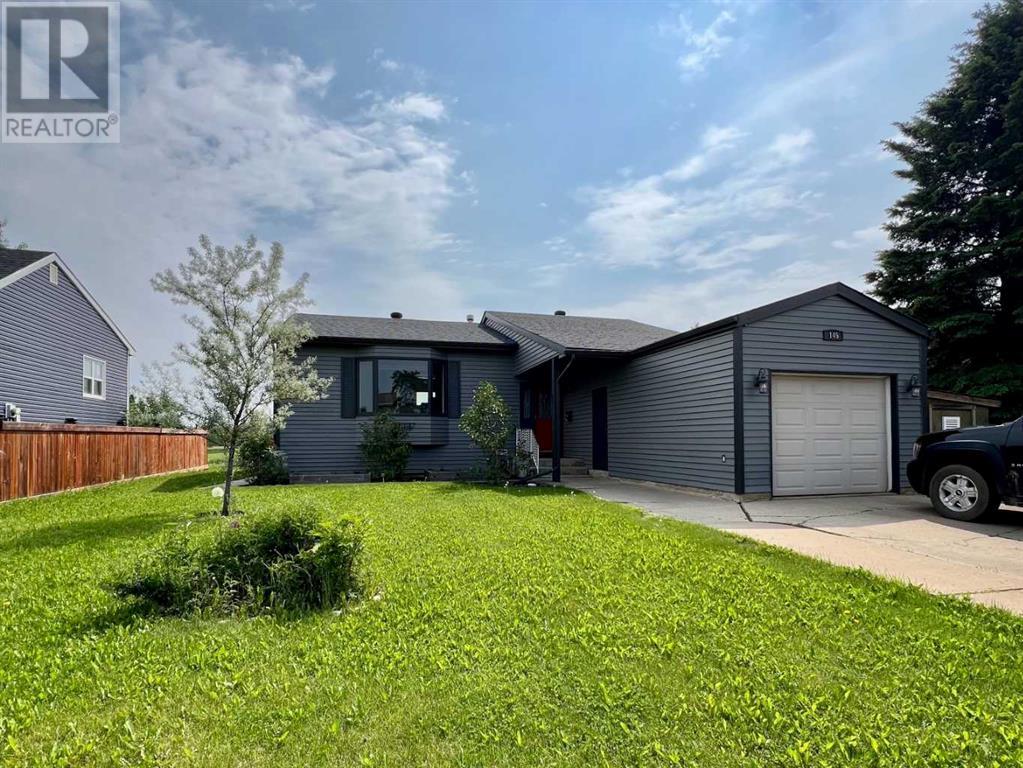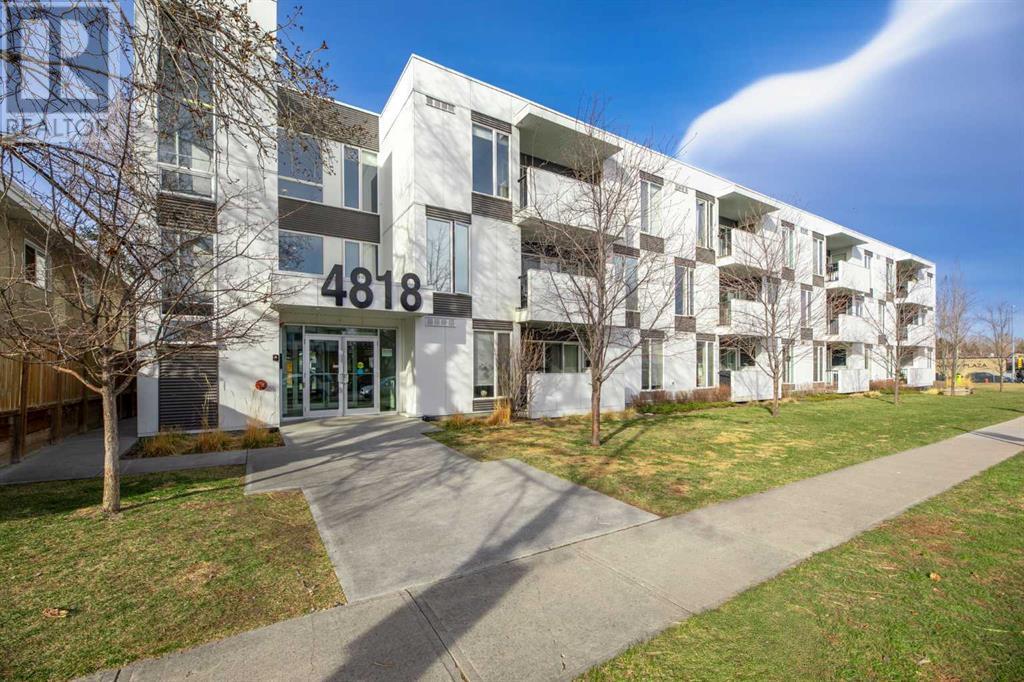55 Rockmount Crescent
Gravenhurst, Ontario
** YOU ARE CORDIALLY INVITED TO AN OPEN HOUSE - SUNDAY, JUNE 22ND - 12:00PM TO 2:00PM ** Nestled in the heart of the highly sought-after Muskoka Bay Club, this beautifully designed END-UNIT townhome offers the perfect blend of LUXURY, PRIVACY, and functionality. Backing onto a lush forest, this 3-level residence boasts approx 2,700 sq.ft. of bright, airy living space surrounded by nature. Inside, a spacious open-concept main floor welcomes you with SOARING CEILINGS, expansive windows, and a stunning forest backdrop. The chef-inspired kitchen features quartz countertops, premium appliances and flows seamlessly into the dining and living areas, complete with a sleek gas fireplace and walkout to a private deck. Upstairs, the primary suite offers a PEACEFUL RETREAT with a spa-like ensuite, while two additional bedrooms and a full bath provide ample space for family or guests. The fully finished lower level includes a private secondary suite with a SEPARATE ENTRANCE - ideal for extended family, in-laws, or rental income. Complete with a second kitchen, 2 bedrooms, and full bath, this level offers flexibility rarely found in townhome living. The MUSKOKA ROOM extends your living space and allows for year-round enjoyment of the natural surroundings. Owners benefit from access to exclusive Muskoka Bay Resort amenities - with a social membership, including world-class golf, dining, and a myriad of recreational options to enjoy - plus a managed rental program if desired. Whether you're seeking a year-round residence, seasonal getaway, or an investment opportunity, this refined and low-maintenance property delivers it all. Whatever your preference, we suggest you come out and see this one soon. (id:57557)
15, 26534 Township Road 384
Rural Red Deer County, Alberta
Nestled just minutes from Red Deer, this exquisitely updated estate offers breathtaking views overlooking the scenic Canyon Ski Hill—providing a picturesque backdrop year-round. With over 1,300 sq ft of beautifully finished living space, this 5-bedroom, 3-bathroom home is thoughtfully designed for both relaxed family living and sophisticated entertaining.Step inside to discover a brand-new chef’s kitchen that’s as stylish as it is functional—featuring a grand island, pot filler, custom spice racks, built-in cutting board, and top-of-the-line appliances. The open-concept dining area includes a custom bench with hidden storage, while the inviting living room boasts a sleek electric fireplace with built-in mantel. Luxury vinyl plank flooring flows seamlessly throughout the main living areas, enhanced by fresh designer paint, new doors, trim, and curated lighting selections.The primary suite is a true sanctuary—offering a spa-inspired ensuite with a large walk-in shower, double vanities, and indulgent heated floors. Two additional bedrooms and a show-stopping guest bath complete the main level.Downstairs, a second kitchen (no stove), gas fireplace, spacious family room, two more bedrooms, and a full bath make the lower level ideal for a guest retreat. Additional comforts include central air, central vac, updated smoke detectors, and a generously sized laundry room.Outdoors, enjoy tranquil evenings on the covered deck with new rails, soak in the 2023 hot tub, or host gatherings in the massive fenced yard. The 30x40 heated shop is a dream for hobbyists or professionals—featuring radiant heat, floor drains, tin walls, a mezzanine, commercial air compressor, and oversized door. An oversized attached 23x28 heated garage and expansive paved parking area easily accommodate RVs, trailers, and equipment.Major systems have all been upgraded for peace of mind: new septic (2021), new furnaces, hot water heater, pressure tank, and full replacement of poly-b plumbing. This extraordinary home is 100% move-in ready—offering luxury, functionality, and an unbeatable view.Schedule your viewing today and step into the lifestyle you’ve been dreaming of. (id:57557)
217, 36078 Range Road 245 A
Rural Red Deer County, Alberta
Welcome to this stunning 110' lake front home with breathtaking views, a multitude of amenities and 2226 sq ft of upgraded living space! As you enter, you'll be greeted by an open floor plan that seamlessly combines the kitchen and living and dining areas. The kitchen features beautiful granite countertops and newer appliances. The home boasts three bedrooms on the upper level, providing ample space for family and guests. The large master bedroom comes complete with a 3-piece ensuite and patio doors that open up to a deck, allowing you to enjoy the serene lake views. Downstairs, you'll find a spacious family room perfect for entertaining, along with a huge fourth bedroom equipped with two double bunks. The home is fully furnished, including a custom-built table and vanity, ensuring that you have everything you need to settle in comfortably. The garage has been converted into a workshop, ideal for the handyman or hobbyist. Additionally, there is a games room and a boat house by the lake, offering endless opportunities for recreation. A pier and boat lift are also included, allowing you to easily access the water and enjoy boating activities. One of the standout features of this property is the modern equipment room, which produces water of exceptional quality, suitable for bottling. The main living area and master bedroom are equipped with custom electric blinds, adding convenience and privacy to your living space. With so many incredible features and amenities, this lake front home has so much to offer. It's truly a place where you can relax, unwind, and create lasting memories. Don't miss out on the opportunity to discover all that this remarkable property has to offer. (id:57557)
159 Windsor Drive
Fort Mcmurray, Alberta
Welcome to 159 Windsor Drive. This spacious 4 bedroom bungalow located in the heart of Thickwood has a fully fenced back yard and sits adjacent to green space - no neighbors on one side! Coming into the home you are greeted by an open floorplan showcasing the spacious living room and dining area. The kitchen is off the dining room and is laid out ideally, with an eat-up breakfast bar and the kitchen sink facing out towards the dining and living room so everyone can be a part of the action! Maple cabinets provide ample storage, a custom epoxy insert in the counter adds some character and a window lets in lots of natural light. Carrying on into the home you will find the 4 piece bathroom, a spacious bedroom and the primary suite with his and hers walk though closets leading to a door that conveniently accesses the washroom. The fully finished basement has a separate entrance and a kitchenette so can be used as an in-law suite, an income helper or simple enjoyed as an extension of the main home. Curved beams give the space some character and the rec/theater room was one of the most loved areas of the home by the current owners! The basement is home to another 3 piece bath, 2 good sized bedrooms the laundry room and ample storage! The fully fenced yard has a shed for tool or toy storage and a fire pit area and the driveway provides ample parking for 2 vehicles. Close walking distance to Wolverine park, the Thickwood trails, 3 schools, numerous playgrounds, an outdoor rink, ball diamonds, Thickwood dog park, a pub and a gym & more! (id:57557)
218 Kennedy Crescent
Fort Mcmurray, Alberta
HUGE YARD! GARAGE! FALL IN LOVE WITH THIS BEAUTIFUL RENOVATED 5 BEDROOM,, 2.5 BATHS, FAMILY HOME IN SOUGHT OUT NEIGHBORHOOD OF DICKENSFIELD! So many things to LOVE! Imagine your kids playing in the HUGE back yard or how about cooking your favorite meal in your updated WHITE kitchen! Designed with a Modern farmhouse flare this home has lots to offer the savvy buyer! This unique home features lots of space to entertain family and friends. Enjoy your very own Sunken Living room with wood fireplace, step up to your dining and kitchen area. The main floor features 3 good size bedrooms with the Primary bedroom having its own 2 PC ensuite and Patio door leading to a HUGE Deck, enjoy your morning coffee soaking in the sun rays or listening to mother nature! The attached 23' x 18' garage makes a great addition to storing your toys! Renovations include updated kitchen and bathrooms, updated laminate flooring, painted in neutral colors throughout. There is a SEPARATE Entrance to the basement that is developed with 2 bedrooms, flex room, a HUGE Family room and laundry. Renovations include: (2012) Windows Updated, gutters replaced, fence replaced. All interior doors were replaced in 2013. New Tub Surround was installed and toilet was replaced (2019) in basement bath. New sump was installed, and blower motor in furnace replaced (2019), New Blinds were installed (2021), New flooring and fireplace was updated, new floor vents installed, kitchen countertops were replaced and cabinets refreshed, front entrance closet door and front and side door including door frames were replaced. (2021) . Other renovations included Updated fixtures, light fixtures, ceiling fans, switches, New Shingles were installed (2023) and new patio door, deck and steps at back was replaced (2023). Basement freshly painted in 2023. There NOTHING TO DO but MOVE IN! If you are looking for a home that is super nice and in a great neighborhood, within walking distance to schools, shopping, trans portation route and all amenities! MAKE THIS YOUR HOME TODAY! CALL FOR YOUR PERSONAL TOUR AND START PACKING! (id:57557)
145 Brooks Place
Fort Mcmurray, Alberta
Welcome to 145 Brooks Place, a well-maintained bungalow located on a quiet street in Timberlea, backing onto the peaceful Brett Drive storm pond and just minutes from the Birchwood Trail system. This 1,455 ft² home offers a functional and inviting layout with an open-concept living, dining, and kitchen space. The kitchen features granite countertops, a large island, and a window overlooking the backyard + pond. The main floor includes beautiful wood-look tile flooring throughout, a spacious primary bedroom with a 2-piece ensuite and sliding patio door to a private back deck, two additional bedrooms, and a full 4-piece bathroom. Off the kitchen is a separate side entrance leading to a heated all-season sunroom—arguably the highlight of the home. With an overhead door that opens to the backyard, this space allows for seamless indoor-outdoor enjoyment throughout the year. The developed basement includes one bedroom, one full bathroom, a laundry area with utility sink, storage room, rec room, and a custom wine room with racking for over 300 bottles.The exterior of the home offers a heated 20’x12’ attached garage, a 32’x6’ shed for additional storage, large front driveway, garden beds, raspberry bushes, and a wine barrel water system for easy garden care. There is a small fenced dog run that is turfed off the sunroom, a fire pit area, and a deck perfect for BBQs or enjoying peaceful views of the pond. This home sits on a 9,849 ft² lot and provides the perfect balance of privacy, nature, and comfort—ideal for year-round enjoyment. Shingles 3 years old, HWT 4 years old, siding repainted 2 years ago. (id:57557)
5400 Third Avenue E
Boyle, Alberta
Welcome to 5400th Third Ave E! This spacious bungalow boasts 3+1 bedrooms, 2.5 bathrooms, spacious and bright kitchen with loads of cabinets and countertops, separate dining area and large living room with tons of natural light coming through the big front windows, 3 good size bedrooms, full bathroom plus a 2 pc powder room. Laundry is currently in the basement but it can also be on main floor with hook ups already in place. Downstairs has a fabulous Bedroom with its own sitting area and gorgeous bathroom ensuite with jetted tub and separate shower, large family room w a wood stove. The basement is just waiting for you final touches. The large back yard is fully fenced located on a corner lot with a double detached plus double driveway. (id:57557)
15179 Old Trail
Plamondon, Alberta
Family-Friendly 110-Acre Acreage – Nature, Comfort, and Year-Round Recreation Just Minutes from the Lake. Welcome to a rare opportunity for family living on 110 scenic acres – the perfect blend of peaceful countryside, outdoor fun, and everyday convenience. Just 3 km from a newer boat launch and lakeside picnic area with public washrooms, this property offers an ideal setting for families looking to spread out, explore, and enjoy nature.The land includes multiple well-maintained mobile homes, with one featuring a cozy, updated interior, a skylit living area, and a bright, functional kitchen. Whether you’re planning a multi-generational homestead or a shared family retreat, there’s plenty of room and potential here. With water and sewer lines already brought to the property line, much of the groundwork is done – making expansion or additional development even easier. The mix of open fields and wooded areas provides endless space for ATV riding, nature walks, and outdoor play, making this acreage a true family adventure hub. Whether you’re dreaming of weekend getaways, a full-time rural lifestyle, or a shared space to make memories with loved ones, this property has the space, setting, and infrastructure to make it happen. (id:57557)
153 & 157 Lakeshore Drive
Lac La Biche, Alberta
Welcome to this stunning 1,824 sq.ft year-round spruce log home at Missawawi Lake. The minute you walk in you will be greeted by the warmth of the corner woodstove and the sun coming in from the oversized south facing windows. The home features two very large bedrooms upstairs, 2 bathrooms, hardwood floors throughout, magnificent hand-crafted log railings and all the natural beauty that comes with a custom log home. The basement (1200 sq.ft.) is insulated with concrete floor and is undeveloped and is super warm and dry as contains all the mechanical elements including a gas boiler for radiant heat baseboards, hot water tank, the pressure tank and a 1200 gallon water cistern and additional space where a 3rd bathroom and bathroom could be easily added. Continuing to the outside, this one acre-lakefront lot is very private and has a paved driveway that leads up to a 28x34 garage, complete with infrared heating, 220 power, air compressor, electric winch workbenches, floor drain and TV mounted on the wall. Outside there is plenty of room to entertain, on the massive deck, under the covered porch, over at the firepit or in the garage-man-cave. The yard features giant spruce trees, a garden, firepit area and a storage shed with a composting toilet to keep the traffic out of the house. A new 2000 gallon septic tank that was installed in 2020. Only 10 minutes to Lac la Biche or Plamondon, this property is ready for new owners to LOVE it as much and as long as the current owners have. (id:57557)
122 Goodwin Place
Fort Mcmurray, Alberta
Breathtaking river views! This exquisite property offers 4 bedrooms and 2.5 baths. Starting off, the kitchen is a dream W/ led under cabinet lighting, custom maple cabinetry, soft close doors, quartz countertops, upgraded appliances which include bar fridge, induction cook top, double oven, dishwasher behind door panel, & an extra-large island w/ track pendant lighting and extra seating. Dining area offers, hidden slide out maple dining table seating 6 comfortably. Livingroom features, Regency FP90 wood burning fireplace delivering 70,000 BTU of high efficiency heat with temperature sensitive blower/fan and maple mantel with custom built in maple cabinetry. Next in the living room is an under window fireside seating with storage. Finishing the main floor, is a half bath W/ floating tigerwood vanity W/ quartz countertop, counter to ceiling backsplash w/ mother of pearl inlay detail with custom framed mirror & maple sliding door with designed glass by Flux Glass on an oil rubbed bronze rail system. Let’s go upstairs! The stair rail and banister system were custom designed & includes Maple handrails with glass inserts by Flux. 2nd floor offers, 3 bedrms, w/ natural cherry hardwood flooring, hemlock trim, solid wood doors with sound proofing, built in closets and lights on dimmers. The PRIMARY BEDROOM, wood door, 10’ double rail four door closet, hidden motorized blind, black out roller blind and infused light roller blind, trimmed with hardwood flooring and hemlock trim. The ensuite complete with, marble & travertine flooring and wall covering, cement board and kerdi wrap used in all areas behind the tile, Maple floating custom cabinetry, w/ Swarovski Crystal faucet knobs, electric in floor heating, ( also in the main bathroom) hardwired heated towel rail, BainUltra- Elegancia 6642 double air jet tub with heated back rest and chromotherapy lights and self clean out. Glass chandelier over the tub, 5’ corner glass shower with body jets. The window in this bedroom i s picturesque of the river view…yes wake up to river view and listen to the sounds of water! THE BASEMENT, offering & family room and bedroom w/, above code insulation in all walls including IKO Enerfoil R6.2 & batt insulation in framing, subflooring with upgraded laminate, Regency P36 30,000 BTU natural gas fireplace, pot lights, in ceiling surround speakers and under stairs storage. Utility room has heat exchanger, HE HWT and furnace and a industrial sink/sprayer.! Lets talk exterior, Lifetime warranty premium shingles with Amourguard ice and water protection, Hardiplank concrete siding, triple glazed windows, deck built w/ Brazilian hardwood, wood shed, flower beds with power, NGas hookup for BBQ. The garage has a 30,000BTU Lennox heater, mezzanine storage system, & workshop cabinetry. (Opportunity to have larger shop space). South facing back yard with uninterrupted stunning views of the River and Boreal Forest w/ wildlife and sunsets of a lifetime! Call today for a tour of this one-of-a-kind home! (id:57557)
2710 88 Street Se
Calgary, Alberta
Looking for an incredible opportunity within Calgary city limits? This rare 3.5-acre parcel is a hidden gem with huge future potential, just steps from the rapidly growing community of Belvedere.Whether you’re looking to develop or simply enjoy the space, this property offers the best of both worlds. The charming bungalow-style home welcomes you with a bright, functional layout and two spacious living rooms on the main floor—perfect for entertaining or family living. The renovated kitchen will impress any home chef, featuring stainless steel appliances, a gas stove, modern cabinetry, and easy-to-clean tile flooring.Downstairs, you’ll find three bedrooms, including one that’s large enough to serve as a primary retreat, plus two additional well-sized rooms, a full bathroom, and a generous family room—ideal for relaxing or hosting guests. The oversized double garage is a standout feature with room for two vehicles and a workshop.The home currently runs on well water, but city water is available and just needs to be tied in, adding even more value and flexibility to this already impressive property.This property is more than just a home—it’s a canvas for your future vision. (id:57557)
302, 4818 Varsity Drive Nw
Calgary, Alberta
Welcome to this bright and spacious top-floor apartment located in a well-established and highly desirable NW Calgary community. This beautifully maintained unit offers a functional open-concept layout featuring 2 large bedrooms, each with walk-in closets, and a 4-piece bathroom. Enjoy a bright and inviting living room that opens onto a large private balcony—ideal for relaxing or entertaining. The kitchen is equipped with stainless steel appliances, ample cabinetry, and seamlessly connects to the main living area. Additional highlights include in-suite laundry, extra in-unit storage, and an assigned heated underground parking stall—perfect for Calgary winters.Located close to schools, Market Mall, Foothills Medical Centre, the University of Calgary, and just minutes from Crowchild Trail, offering quick and easy access to downtown and beyond. (id:57557)















