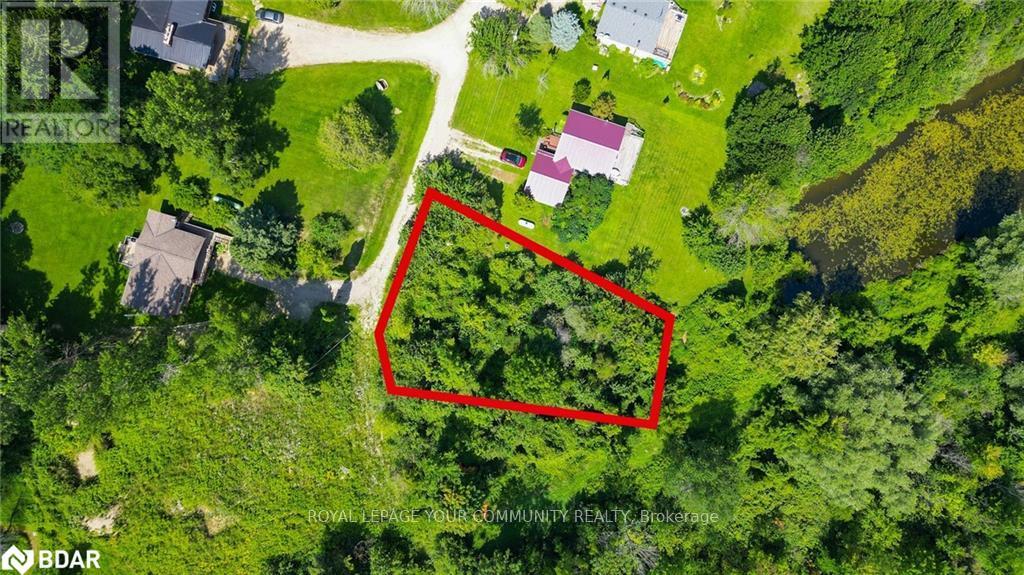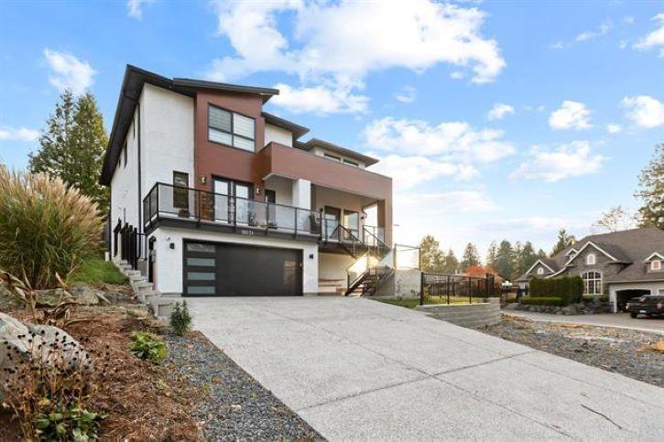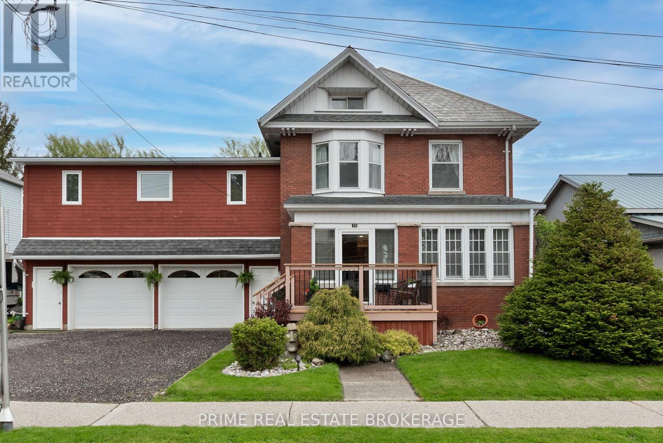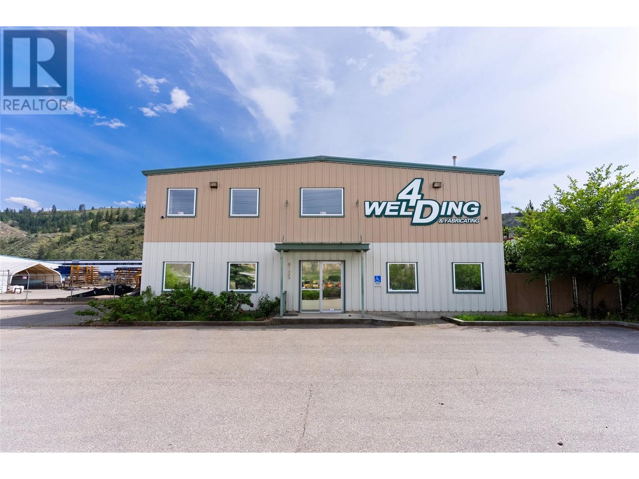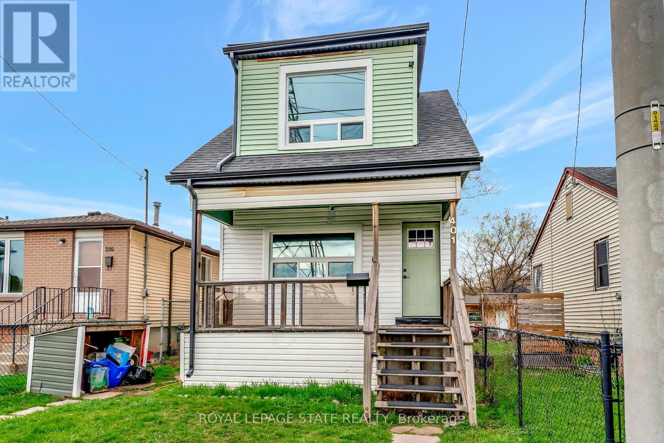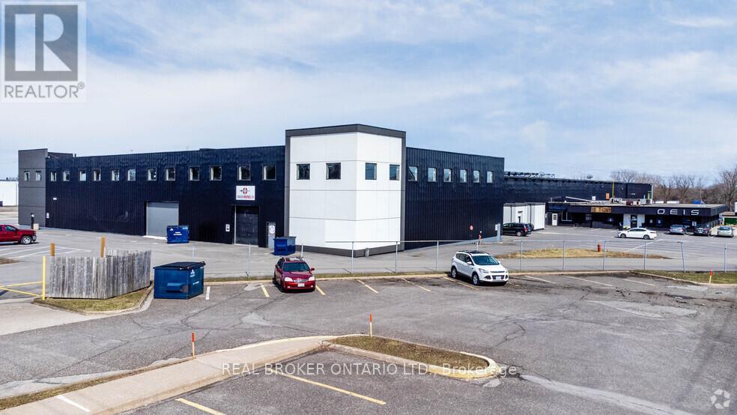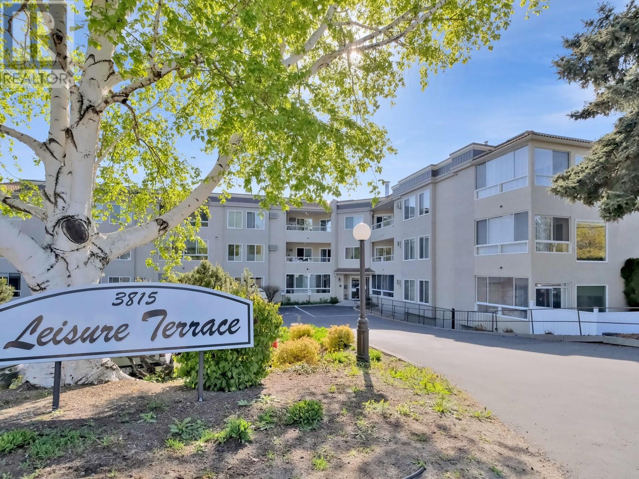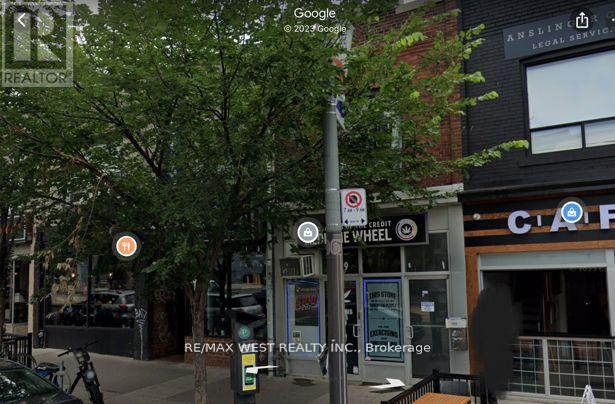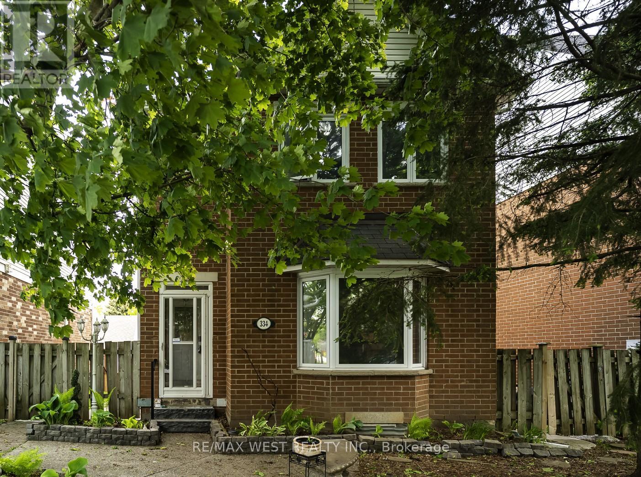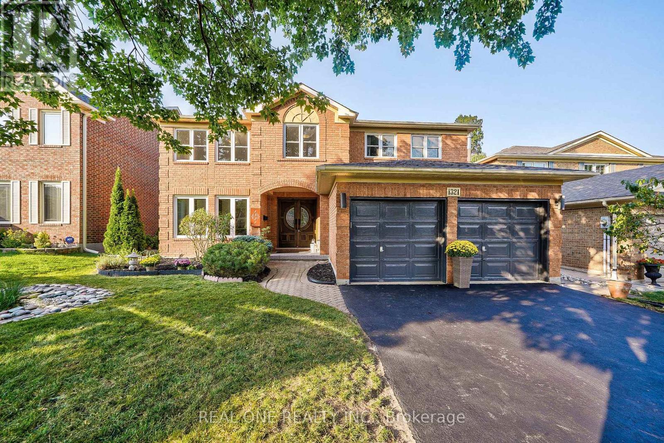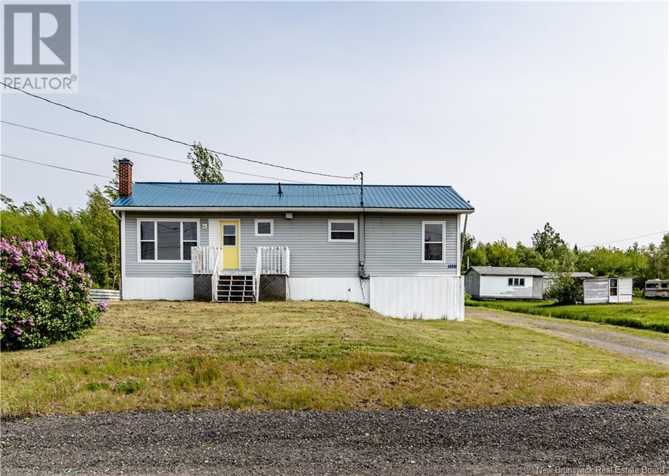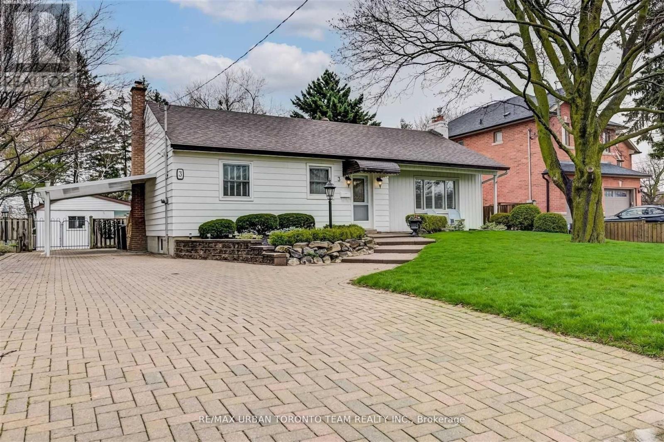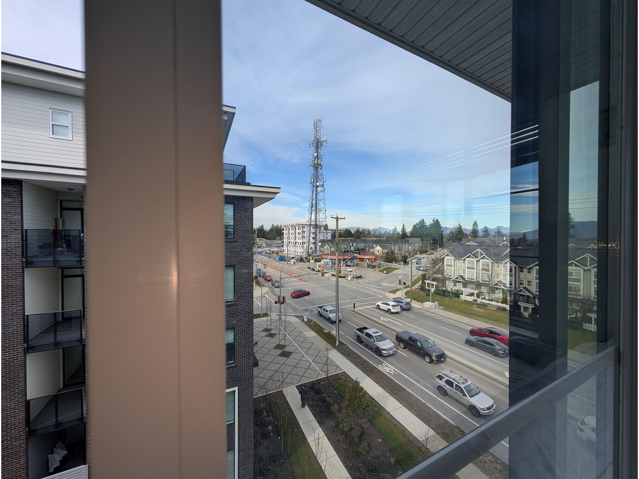9 Laela Crescent
Mulmur, Ontario
Builders and Visionaries!! This is your opportunity to create the custom home you've always dreamed of! Situated on just under half an acre, this prime lot is nestled in the tranquil Mulmur countryside, just minutes from Honeywood. Imagine the possibilities for your future build in this peaceful, sought-after location. Preliminary drawings are already underway, making it even easier to bring your vision to life. Don't miss out on this rare chance to secure a beautiful parcel in a Stunning natural setting. (id:57557)
46 Delena Avenue S
Hamilton, Ontario
Attention new homeowners or investors! This newly renovated and well maintained home features 4 beds,2 baths and 2 kitchens. The main and second floor is a three bedroom apartment with a rear door to thelarge backyard deck. The separate side entrance leads to the one bedroom basement apartment. Bothapartments have in-suite laundry. Main Unit 1 is vacant and Unit 2 is currently rented to a great tenant.Cashflow property if used as an investment! This home is also a perfect set up for a multi-generationalfamily with an in-law suite in the basement. Or, live in one unit and rent out the other for a mortgagehelper. Parking spot in front, fenced yard. Nice family neighbourhood and conveniently located close to allamenities, shopping, parks, schools and highway. Seller willing to provide a small VTB. (id:57557)
10131 Kenswood Drive, Little Mountain
Chilliwack, British Columbia
Where modern meets elegance! Stunning brand new home featuring 7 Bedrooms + 7 Bathrooms located on a 6,951 Sq Ft lot on Little Mountain. Soaring 20'+ ceilings upon entry, grand stairwell with glass railings and black trim, formal dining room, open concept living room with rear windows to the deck, chefs kitchen with massive island, spice/wok kitchen, and home theatre/rec room on the main level with patio access and full bathroom. Upper level boasts 4 massive bedrooms all with walk in closets. Master Bedroom is vaulted, has it's own walk out patio, & 5 piece ensuite bath . Basement features a 2 Bedroom legal suite and separate bachelor area with full bathroom. Worried about stairs? Don't be as this home has a built in ELEVATOR! Double garage with workshop area. Usable yard & VIEWS for days! (id:57557)
37364 Londesboro Road
Ashfield-Colborne-Wawanosh, Ontario
Don't miss out on this beautiful 49 acre farm located just 15 minutes from Goderich, Ontario, outside of Benmiller. Find peace and paradise with this beautiful, treed, private parcel of land. There is a well-built home with two bedrooms and a 4 piece bathroom on the main floor and two additional bedrooms with a 3 piece washroom in the basement. If you need more space, above the garage, there is a two bedroom apartment with a private ensuite 4 piece bathroom for each room along with a shared kitchen area. The massive drive shed on the property, includes one section that is 48 feet by 75 feet and the other side is 60 feet by 60 feet, which gives you enough space for all your equipment and toys. The 46 acre field that has been systematically tiled is currently leased, and there are also three grain silos on the property. This property has so much to offer and endless possibilities! (id:57557)
311 Smith Street
Central Elgin, Ontario
Two Homes In One! Incredible opportunity in the heart of Port Stanley! This versatile property is just steps from one of the top beaches in Ontario and offers water views throughout the home. With two self-contained living spaces separated by a double car garage, its an ideal property for multi-generational families and investors alike. The first unit is a charming 1-bedroom suite (easily converted to 2 bedrooms), featuring a full kitchen, 2 full bathrooms, a bright sunroom, a finished basement with in-suite laundry, and a private entrance. The dining area offers direct access to the lower tier of the deck, with access to the shared, landscaped backyard. The second unit - an expansive and thoughtfully designed 1997 addition begins above the garage and extends into the original homes second floor, offering over 1,500 sq ft of tastefully finished space. The unit displays a mix of modern amenities and the character of an early 1900's home, making it truly unique. It features 3 bedrooms, 2 full bathrooms, a bright, open-concept kitchen/living area and a laundry room. As an added bonus, the spacious loft provides the perfect spot for a home office, family room, or quiet retreat. The backyard is truly a highlight - featuring a three-tiered composite deck, a stylish seating and entertaining area, and seasonal ambience thats hard to match. In the summer, you can hear live music drifting over from the entertainment this vibrant beach town offers. This home is more than a place to live, its an experience, and the backyard exemplifies that. Walk to the beach, restaurants, and shops, or retreat to your private oasis just far enough from the hustle and bustle to unwind. Live in one unit and rent the other, host extended family, or convert it back into one large residence. A rare and adaptable offering in one of Ontarios most beloved beachfront communities! (id:57557)
8155 Dallas Drive
Kamloops, British Columbia
Situated on 2 acres, 4-D Welding & Fabricating presents an exceptional industrial opportunity. This expansive 14k +/- sqft facility has been thoughtfully designed to optimize efficiency and accommodate a diverse range of fabrication and manufacturing needs. The building includes multiple fabrication bays including a dedicated paint booth and overhead cranes. The layout ensures efficient offloading and maneuvering of transport rigs providing flexibility for handling oversized equipment and materials. The main office area spans two levels, each offering 1,250 square feet of space supporting administrative functions and client consultations, fostering positive client interactions. The surrounding land offers significant advantages, including space for future expansion, storage or diversification of services. Located in an industrial hub, this property offers convenient access to major transportation routes and supply chain operations with neighbouring businesses and beyond. In summary, this property is more than just a space; it is a comprehensive, well-planned industrial complex designed to support and enhance a wide array of manufacturing and fabrication needs. The combination of advanced facilities, strategic design, and room for growth makes it an exceptional opportunity for businesses seeking a robust and adaptable operational base in Kamloops. (id:57557)
401 Strathearne Avenue
Hamilton, Ontario
Property being sold "As Is". Seller makes no representations or warranties. Welcome to 401 Strathearne Avenue, located at the end of a quiet dead-end street in Hamilton's Homeside neighbourhood. This two-storey home offers 4 bedrooms, 1 bathroom, and a solid structure - ideal for investors, renovators, or anyone looking for a project. The interior requires significant work throughout, but the layout offers good potential. The main floor includes a large front living room and an open kitchen/dining area with sliding doors to the backyard. Upstairs are four full-sized bedrooms and one bathroom. The unfinished basement includes new insulation and a walk-out to the backyard, providing extra space for future development. Major exterior updates were completed in 2024: new sliding, roof, windows, doors, and insulation. Electrical and A/C have also been updated (2024). This property sits on a 25 ft x 95 ft lot and is close to transit, schools, parks, and amenities. A great opportunity to renovate and add value in a growing neighbourhood. (id:57557)
9 - 4256 Carroll Avenue
Niagara Falls, Ontario
Fantastic light industrial unit available for lease with 12' clear heights + outdoor storage if required. Other units ranging from 6405-35k sqft available as well. (id:57557)
3815 Brown Road Unit# 110
Westbank, British Columbia
Welcome to Leisure Terrace, a desirable 55+ community in the heart of West Kelowna. This impeccably updated 2 bedroom, 2 bathroom corner condo is one you do not want to overlook. Located within walking distance to all of your shopping needs and wants, from grocery stores, to medical clinics and locally owned cafes, Johnson Bentley Aquatic Centre, and even a local winery and cidery are just down the street. Featuring over $30,000 in updates and renovations over the last few years, including all new kitchen cabinets, counters and appliances to name a few, a fully insulated sunroom with new windows and patio door for year round enjoyment (with storage space too), and access to your own private outdoor patio for your summer entertainment. This condo includes efficient in floor heating throughout, which is included in your monthly strata fee. One cat or one dog up to 14"" at the shoulder is allowed, and the complex features a small workshop space in the secure parkade, garden beds you can rent, and RV parking (subject to availability). (id:57557)
203 - 110 Bayshore Drive
Loyalist, Ontario
Spectacular waterfront condo in the village of Bath, close to both Heritage and Bath Centennial waterfront parks, and adjacent to Loyalist Cove Marina. This 2-bedroom home was beautifully renovated in 2020. Improvements at that time included the kitchen with custom cabinetry and quartz countertops, a 5-piece bathroom with a double sink and heated floors, a forced-air gas furnace and air conditioning, and laminate and tile floors. 6 appliances including a built-in microwave, dishwasher, oven, oversized fridge, and full-sized washer & dryer. Other features include a gorgeous 10'x21' deck with gas BBQ hook-up, an electric retractable 10x10 awning, extraordinary south-facing views overlooking Lake Ontario, cathedral ceilings and built-in seating in the dining area, and upgraded plumbing fixtures including a large farm sink. Condo fees cover the heat, electricity, and maintenance for the common areas as well as snow removal, and lawn care. (id:57557)
110 - 1070 Sheppard Avenue W
Toronto, Ontario
Fantastic location! This gorgeous corner unit has spacious proper 3 bedrooms. Steps from Subway Station. No waiting for elevator condo living! Fantastic amenities in the building: indoor pool, gym, golf simulator, sauna, Jacuzzi, 24 hour concierge, party room, guest suits, ample visitor parking, and media theatre room. Laminate flooring through out condo. 9' ceilings. 2 bedrooms are master size with walk-in closets, 3rd bedroom also very large, with large closet! Comes with Parking which is very close to the elevator for easy convenience! (id:57557)
1319 St. Clair Avenue W
Toronto, Ontario
Great Convenient Location, Wanderfull Neighborhood (Little Italy) shop your heart with all the trendy shops, restaurants and walking distance to TTC. 2nd Floor Unit With Parquet Floors, Renovated Bathroom And Modern Kitchen, Fire Escape Staircase At Back. Plus Parking (id:57557)
414 - 60 Southport Street
Toronto, Ontario
Welcome to Unit 414 at 60 Southport St.- Light-filled with South facing views. Located in the desirable High Park/Swansea community, this 1512 sf 2-storey home has been redesigned to offer a unique open concept layout, custom closets and large 3pc bathroom. This unit offers the largest floor plan in the building. Could be converted back to 3 bedrooms if desired. The main floor offers a bright open living and dining, extra room to to curl up with a good book, an eat-in kitchen, powder room and sliding doors to a large balcony to enjoy from sunrise to sunset. The upper level offers two spacious bedrooms, den, laundry room with additional storage. The building is very well maintained with an on-site property manager , wonderful professional and responsive staff. Maintenance fees include all utilities + cable/internet. Residents also enjoy these wonderful amenities; pool, sauna, fully appointed fitness studio, yoga room, tennis courts and more! Perfect for someone either downsizing or with growing family. This unit is a gem in the west end! (id:57557)
1912 - 15 Kensington Road
Brampton, Ontario
This Stunning Corner Unit Penthouse Suite Offers 2 Large Bedrooms And 2 Bathrooms, With Breathtaking Views From Every Angle. Enjoy Quiet Time Or Perfect For Entertaining In An Extraordinarily Large Balcony Gazing Into The City! It Offers A Stunning Modern White Kitchen, Ample Natural Light, And Freshly Painted To Enjoy Ultimate Comfort. Primary Bedroom Is Expansive And Luxurious. It Features A Spacious Two-Piece Ensuite Plus His & Hers Closets For Ample Storage. Enjoy Ultimate Convenience With Your In-Unit Storage Room Or Pantry. Stay Organized And Clutter-Free Without Ever Having To Step Outside. Everything You Need Is At Your Fingertips. This Building Offers An Array Of Amenities Ranging From An Outdoor Pool, Gym, Exercise Room, Party/Meeting Rooms, Security System, And Ample Visitor Parking. This Penthouse Suite Is Nestled In A Prime Location, Within Walking Distance To Shops, The Bramlea City Center, Restaurants, Physio, Grocery, And Much More!! Schedule A Viewing Today And Experience The Epitome Of Condo Living! First Medicine College Of Toronto Metropolitan University Is Coming Up In 2025 In Brampton, Which Is Just Within Walking Distance Of The Property. This Property Is A Fantastic Choice For First-Time Buyers Or Savvy Investors Looking For A High-Demand Rental. Don't Miss This Opportunity. Your Book Is Showing Today! (id:57557)
3 Zina Street
Orangeville, Ontario
This is a great opportunity to make a historic space into a new great commercial offering. The building is being repositioned as a mixed use development. Work with the builder to customize the space. Just steps from Broadway, great location with great visibility. Tons of public and street parking in the area. Two floors available. (id:57557)
334 Cottonwood Street
Orangeville, Ontario
Renovated Home in Desirable Montgomery Village with almost 3000 square feet of living space! Welcome to this stunning 2-storey, 3-bedroom + den/office home, featuring numerous renovations & modern upgrades! The open-concept main floor boasts a spacious eat-in kitchen with granite countertops, a large center island, & stainless steel appliances! Enjoy the warmth of the three-way fireplace on the main floor, complemented by rich hardwood floors & a beautiful bay window! Upstairs, the expansive primary bedroom impresses with cathedral ceilings, a walk-in closet, and a convenient ensuite bath. Two additional large bedrooms and a generously sized den/office space provide flexibility for any family's needs. The finished basement offers endless possibilities with two oversized rooms ideal for a recreation area, a home gym, or even 2 additional bedrooms. A rough-in for a sauna adds even more potential! Step outside to your low-maintenance backyard, beautifully landscaped with concrete walkways, gazebo and firepit, perfect for relaxing or entertaining! A detached garage and additional driveway spaces provide ample parking. Located in a prime location, this home is just minutes from schools, a recreation center, shopping, restaurants, parks, and more! Updated Roof, Windows, Kitchen & Baths, Flooring & More! Spacious, Versatile Layout with Modern Upgrades Ideal for Families Seeking Space, Style & Convenience! (id:57557)
1321 Monks Passage
Oakville, Ontario
Luxurious and Renovated 5 Bedrooms + Main Floor Office 3.5 Baths in Prestigious Glen Abbey! This stunning Mattamy 'Yorkshire' model features 3,791 sqft plus an additional 1,200 sqft of finished basement space. Fully transformed and meticulously maintained gem in the top-ranked Abbey Park High School district. Gorgeous dark hardwood floors flow throughout the main and upper levels. smooth ceiling and pot lights thru out main floor. The beautifully renovated dream kitchen boasts solid maple cabinets, gas stove, quartz countertops, breakfast bar, walk-in pantry and chef's desk with with illuminated display cabinets. Gorgeous family room with bow window, wainscoting,limestone fronted fireplace. convenient office on main floor with double door entry. a grand Scarlett O'Hara staircase illuminated by a large skylight leads to the upper floor, where you'll find 5 bedrooms and 3 full bathrooms. The massive primary suite includes a renovated bathroom with a free-standing bathtub, frameless glass shower, double sinks, and a massive walk-in closet. An adjoining bedroom which is open to master bedroom offers flexible and convenient space as a nursery, media room, or second office. renovated Jack-and-Jill bathroom with 2nd skylight.The finished basement, featuring brand-new vinyl flooring, is perfect for entertainment with dedicated game, media w/ gas fireplace and exercise rooms. over 530sf unfinished storage room for all your stuff. entire house is freshly painted. Escape to your private summer retreat, featuring a refreshing 18'x36' pool with new pool heater and pump(23) and a deep diving end, an interlocking patio, a charming muskoka rock garden, and fruit trees and bushes including Raspberry, Prune and Peach. **EXTRAS** freshly painted(24),bsmt vinyl flooring(24),renewed kit.(24),W/D(23), pool pump(23),pool heater(23),Attic insulation(22), flooring & three bathrooms (16), Windows14, Roof 12, Pool Rebuilt13, Furnace W Hepa Filter 00/10, Ac 05. (id:57557)
44 Dunblaine Crescent
Brampton, Ontario
WELCOME TO 44 Dunblaine cres!!!Stunning AND UPGRRADED 4 Bedroom Detached Home ON Huge lot With No HOUSE At Back. Main floor Living Room, Dining area, Kitchen ,Sun ROOM and Powder Room. Second floor Primary bedroom with 4pc ensuite. 3 more bedrooms and common bath on 2nd floor. Second Floor Laundry for convenience. Finished Basement with Sep Entrance and Large Windows. Second laundry in basement. Hardwood Floors on main and second floor. Pot Lights in the house. Huge fenced backyard with sunroom and Deck. READY TO MOVE IN. Close to plaze and all Amenties!!AC (2022),STOVE 2023,ROOF (2025), FURNACE ( 2017), Fridge Upstairs (2024), Washer (2024) (id:57557)
1999 15 Avenue Unit# 30
Vernon, British Columbia
Welcome to #30 Hillview Heights—an exceptional 2023-built townhouse in Vernon’s desirable East Hill community. Spanning three finished levels, this 3-bedroom, 4-bathroom home offers modern design and flexible living for today’s lifestyle. The main floor showcases an open-concept layout with a designer kitchen featuring quartz countertops, custom cabinetry, and stainless steel appliances—perfect for gatherings or quiet evenings at home. Light-filled living and dining areas extend to a private outdoor space ideal for relaxing or entertaining. Upstairs, you’ll find a serene primary suite with walk-in closet and a beautifully appointed ensuite, along with a spacious second bedroom and full bath—ideal for families or guests. The fully finished basement offers a private third bedroom, fourth bathroom. One could also turn this versatile space into a rec room—ideal for a home gym, media space, or teen retreat. This home also includes a single garage, extra driveway parking, and easy-care landscaping. Located just minutes from schools, parks, and downtown Vernon, #30 Hillview Heights delivers the East Hill lifestyle—stylish, community-centered, and convenient. If you're seeking a home that balances comfort and sophistication, this one checks every box. (id:57557)
5247 Route 117
Baie-Sainte-Anne, New Brunswick
Welcome to 5247 Route 117. This bungalow sits on a nice and quiet lot in the community of Baie-Saint-Anne and offers some water views! This newly renovated home gives off a relaxing ""beach house"" vibe! The main level features a foyer/mudroom area along side a large kitchen with plenty of cabinet space that features a dining room area. The main level is completed with a total of 3 bedrooms, each being a decent size, along side a full bathroom and a living room area, this is the ideal spot to entertain friends and family! Both the front and rear of the home features a deck, outside you will also find a babybarn/storage shed which is ideal for storing wood, an ATV, snowmobile or use as a small workshop area. The home is heated with a mini split heat pump along side a wood furnace giving you the option to warm and cool your home all while being energy efficient! Plenty of new upgrades in the last few years! The property also features a metal roof, the basement is unfinished but has outside access, this space could be finished. Located just minutes from local beaches, this area is a true summer paradise. In town you will find all your amenities such as a grocery stores, local schools, a bank, restaurants, gas stations and many local businesses. Both ATV and snowmobile trails in the area! Plenty of rivers, boat, canoe, jetski and kayak a short distance away! Only 25 minutes to Miramichi, this place makes it quick and easy to get to a major city and access major retail stores. (id:57557)
19 Main Street
Minto, New Brunswick
Welcome to 19 Main Street, a charming bungalow nestled on nearly an acre of land right in the heart of the Village of Minto. With mature trees offering privacy and a location thats both peaceful and convenient, this home is perfect for retirees, first-time buyers, or anyone looking to downsize without compromising space or comfort. Located just 35 minutes from Fredericton and within walking distance to all village amenities, including shops, schools, and the local health centre, this property blends small-town charm with everyday convenience. Inside, youll be greeted by a cozy back porch leading to a mudroomcomplete with a large closet and stackable washer and dryer. The kitchen offers country charm with its built-in breakfast nook, ceiling-height cabinetry, and farmhouse sink. The refinished floors shine throughout, leading into a spacious living roomideal for family gatherings. The primary bedroom is conveniently located just off the updated bathroom. A sun-soaked front sunroom offers a bright, flexible spaceperfect as a second bedroom, home office, or reading nook. This home has seen numerous modern upgrades over the years, including a new roof, new windows, updated electrical panel, plumbing, water treatment system, new driveway and more. The expansive backyard offers plenty of room to garden, relax, or entertain under the trees. Dont miss this opportunity to own a move-in ready home on a generous lot, all within reach of everything Minto has to offer. (id:57557)
19 Des Lauriers
Grand-Barachois, New Brunswick
FULLY RENOVATED BUNGALOW | DEEDED BEACH ACCESS | 1.47 ACRE TREED LOT | DETACHED INSULATED GARAGE | PRIVATE ROAD ** Welcome to 19 Des Lauriers a beautifully updated bungalow nestled on a private, tree-lined 1.47-acre lot with deeded access to a serene sandy beach just steps away. Located on a quiet, year-round private road, this property offers the perfect escape for those seeking peace, privacy, and coastal charm. Recent upgrades include: roof shingles (home & garage), plumbing, mini split heat pump, back-up generator panel, wood siding (2022), all new flooring, and more.The inviting interior features a spacious foyer leading to a bright, window-lined family room or home office with direct access to an 10 x 18 deck. The main level also offers an updated 4-piece bathroom, two comfortable bedrooms, and a large eat-in kitchen that opens to the dining and living room area, complete with a cozy fireplace and access to a 8 x 24 deck; perfect for entertaining or to relax. The beautifully landscaped grounds include plenty of space for gardening, a charming childrens playhouse, two storage sheds, and an insulated garage with a wood stove. Theres ample room for guests to park or set up trailers, making this an ideal property for hosting or extended family stays. Whether youre looking for a full-time residence or a seasonal retreat, this low-maintenance coastal oasis offers the best of both worlds. Schedule your private showing to experience 19 Des Lauriers in person! (id:57557)
3 Fulham Street
Toronto, Ontario
Fabulous Bungalow Sitting On A "Muskoka Like" Manicured 75' X 168' Lot, W/Stunning Inground Pool! Featuring 3 Bedrooms, 2 Bathrooms, 2 Fireplaces, Fin Basemt, 3 Season Sunroom Overlooking Inground Pool, Landscaped Yard & Interlocking Walkway & Patio Area! Extremely Well Maintained & Upgraded Throughout-See Attached List Of Improvements. Sought After Agincourt & Farquharson School District. Gorgeous Tree-Lined Street Surrounded By Many Custom Built Homes! (id:57557)
501 15858 Fraser Highway
Surrey, British Columbia
Welcome to this stunning 3-bedroom, 2-bathroom corner unit in Fleetwood Village by Dawson + Sawyer. Quietly located next to a greenbelt, it offers ultimate privacy, mountain views, and a bright, open layout with 8'8" ceilings, large windows, a gourmet kitchen, and a south-facing primary bedroom with a private patio and ensuite. Includes in-suite laundry, underground parking, and storage. Amenities feature a party room, gym, lounge, daycare, and more. Steps from schools, shops, dining, and the future SkyTrain. Pet- and rental-friendly-one of the best in the complex! (id:57557)

