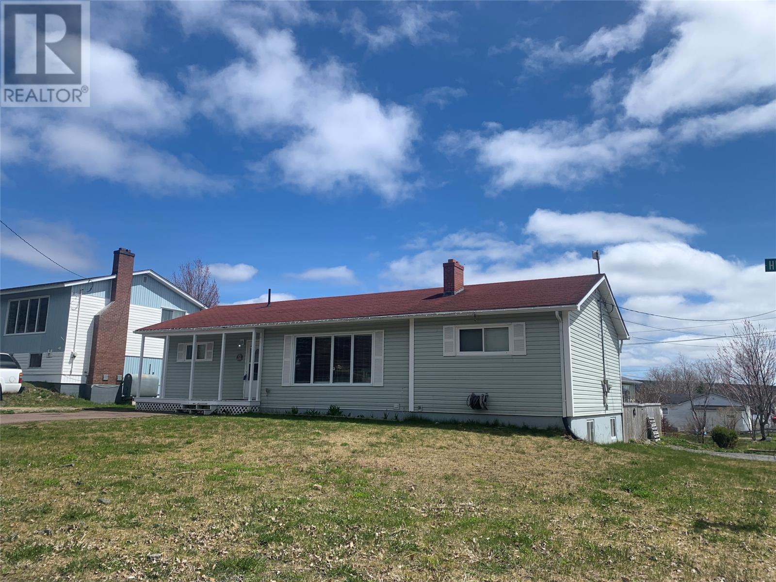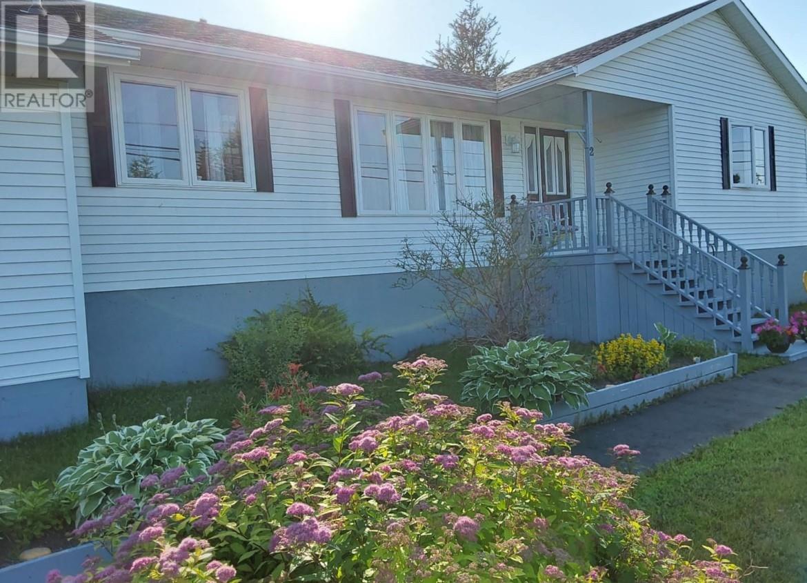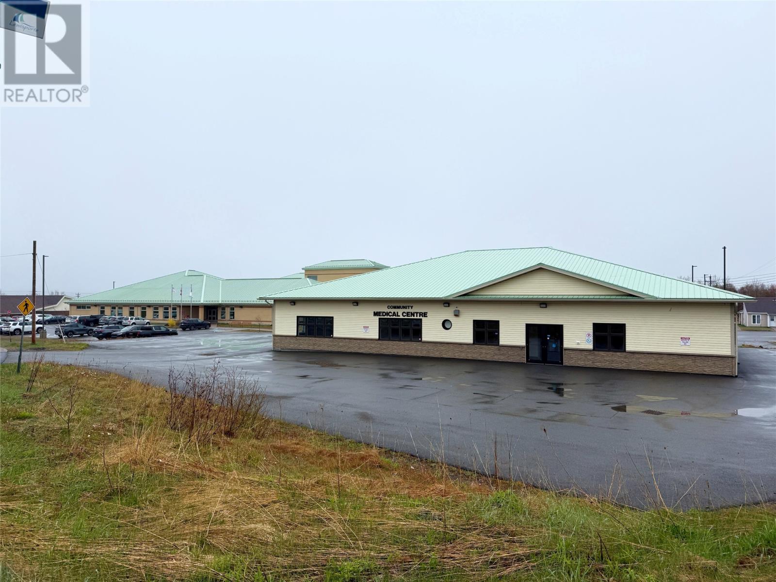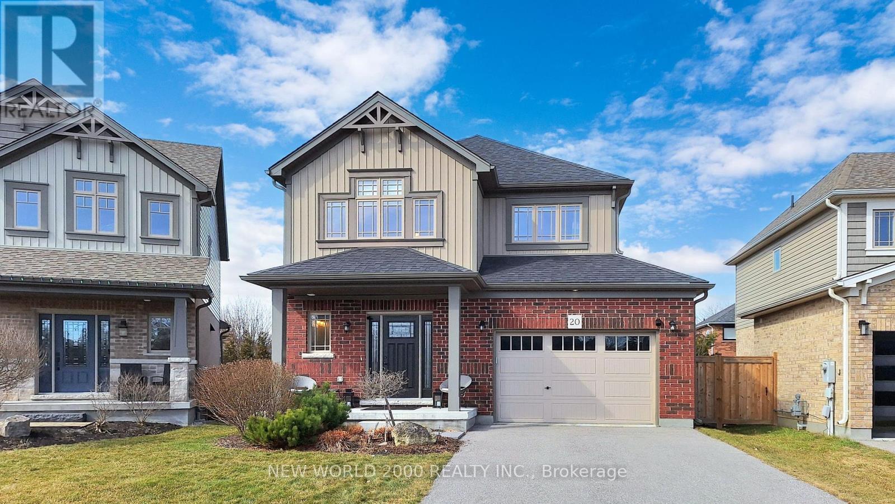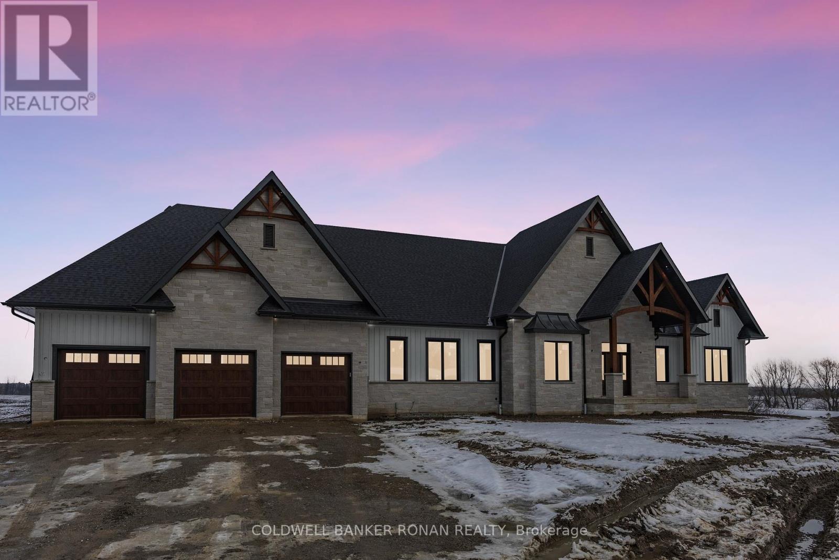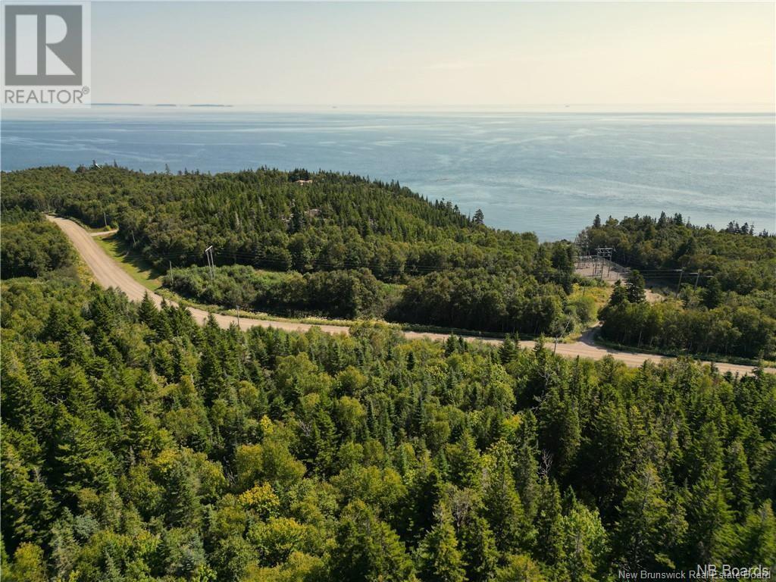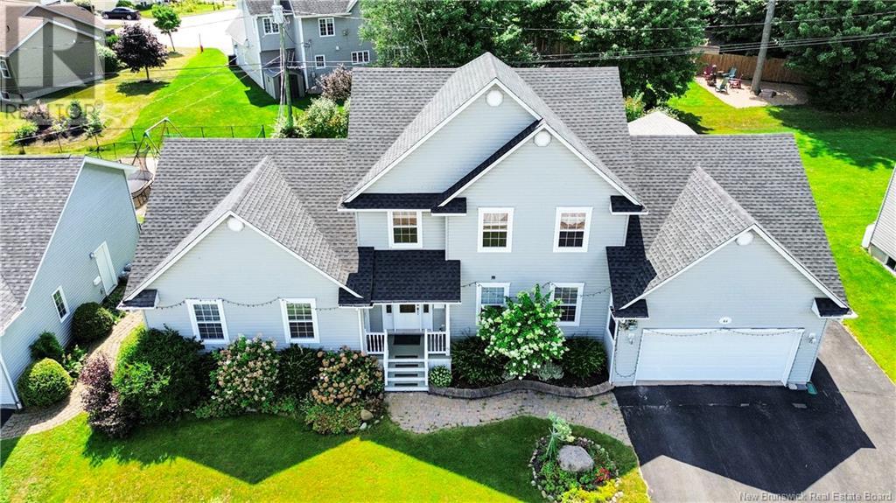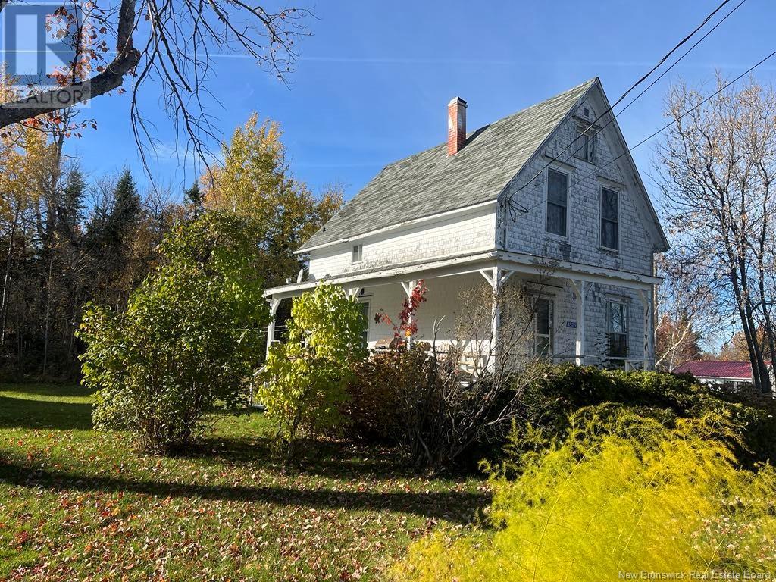3 2 Street Se
Medicine Hat, Alberta
Welcome to this unique 4-level split home, built in 1953 as one of Medicine Hat's first show homes. Situated on a mature, treed 50 x 130 lot, this property offers 3 bedrooms, 2 bathrooms, and a large living room with fireplace. The home features a hardwood flooring and carpet combination, with tile, and ample storage throughout.Enjoy the expansive kitchen, just off the back patio, perfect for entertaining. The games room, equipped with a pool table and shuffleboard, offers a fun space for family and friends. A spiral staircase leads to the top level, where your seasonal window views are great.Additional highlights include newer shingles, a double attached garage (26 x 25), and an enclosed, large detached carport (19 x 36). There is also off-street parking, underground sprinklers, and a tiered lot, enhancing the property's curb appeal. The home also includes a wet bar, central vac, and an electric fireplace for cozy evenings.Located close to amenities, the river, schools, downtown, and walking paths, this home provides the perfect balance of comfort and convenience. A must-see for those seeking a unique gem in a desirable neighborhood! (id:57557)
189 Brooks Place
Fort Mcmurray, Alberta
Welcome to this incredible opportunity in one of the most desirable areas, B Streets! This beautifully updated 5-BEDROOM, 3.5-BATHROOM HOME offers amazing space and functionality, plus one of the best locations you can ask for. Backing directly onto a GORGEOUS PARK, PLAYGROUND, and POND, you’ll love the PEACE, PRIVACY, and the fact that there are NO REAR NEIGHBOURS. It truly feels like your own private oasis right in the heart of a FAMILY-FRIENDLY COMMUNITY.As soon as you step inside, you’ll notice the care and attention that’s gone into every detail. The main level features a BRIGHT, OPEN LAYOUT with 3 generous BEDROOMS, 2 FULL BATHROOMS, and a BEAUTIFULLY DESIGNED KITCHEN complete with STAINLESS STEEL APPLIANCES including a NEW G.E. CAFE GAS STOVE that’s perfect for cooking and entertaining.The foyer is SPACIOUS and BEAUTIFULLY RENOVATED, FRESHLY PAINTED, and features STYLISH SHIPLAP DETAILING that instantly creates a warm, charming FARMHOUSE VIBE the moment you walk in. The living room is SUNNY and SPACIOUS flooded with natural light through a large window that makes the space feel bright and inviting. The DINING ROOM is also BRIGHT complemented by cute wall paneling throughout the main floor that adds character and charm to the home.One of the standout features of this home is the SUITE, offering incredible FLEXIBILITY. It includes a SEPARATE ENTRANCE and its own PRIVATE PATIO. The suite boasts ABOVE-GRADE WINDOWS that flood the space with natural light, a FULL KITCHEN, COZY LIVING ROOM, 2 BEDROOMS, and a NEWLY RENOVATED BATHROOM. This space is perfect for extended family, guests or as a MORTGAGE HELPER. For added convenience, the home has TWO SEPARATE LAUNDRY AREAS, one for the main level and another for the basement suite making day-to-day living even easier and more independent for both spaces.The outdoor space is just as impressive. The HUGE FULLY FENCED YARD provides plenty of room for kids, pets, gardening, or relaxing. The HOT TUB IS INCLUDED (in as-is condition) offering a perfect spot to unwind. New PAVEMENT STONES LEAD TO THE HOME AND AROUND THE HOUSE adding curb appeal and functionality. Plus, there’s a NEW EAVESTROUGH and an ATTACHED GARAGE for convenience. The home also features AIR CONDITIONING.Location-wise you’re just a short walk from TWO SCHOOLS, BUS STOPS and the beautiful BIRCHWOOD TRAILS. Whether you’re a growing family, a multi-generational household or an investor looking for a smart property this home has it all!The sellers are HIGHLY MOTIVATED and ALL FURNITURE and ITEMS INSIDE AND OUTSIDE the home are NEGOTIABLE so don’t miss out on this fantastic opportunity. If you’re looking for a VERSATILE, STYLISH, and WELL-LOCATED HOME with plenty of extras and INCOME POTENTIAL, this is the one. Schedule your private showing now! (id:57557)
51 Hillgrade Street
Lewisporte, Newfoundland & Labrador
Are you in the market for a large family home with 4 bedrooms, 2 full baths and two full laundry rooms? Perhaps you could even use the downstairs with the kitchen unit and full laundry for your grown children who aren’t quite ready to move out? Or you can just rent the downstairs for extra income to help pay the mortgage. If so, 51 Hillgrade Street in Lewisporte, NL is the property for you. This home has seen numerous upgrades in the past few years including flooring, paint, crown molding's and decorative trim around the windows and doors. The eat in kitchen also underwent a major overhaul with new cupboards, countertops, pot lights, stainless steel appliances and a propane stove. The main floor also features a recently renovated bathroom with a new vanity and modern ceramic tile around the tub. There's also an additional family room that could be a 5th bedroom, a primary bedroom, spare bedroom, lots of closet space, a large living room with a functioning wood burning fireplace (WETT CERTIFIED) and laundry room. Downstairs is a fully developed 1023 SFT 2-bedroom basement apartment with a separate entrance, private driveway and laundry room. There was a new Humidex and a new hot water tank installed in 2023. This property features a large deck with a fully fenced yard, which is ideal for summer gatherings and your pets can roam free. There is a large 22x16 two compartment shed for all your hobby and storage needs. This home is heated with an electric hot water radiation system and wood (Fireplace). It was just recently upgraded to a 200AMP Service, one meter. New humidex and hot water tank installed 2022. This is a beautiful home with many upgrades and must be seen to be appreciated. (id:57557)
2 Sharp's Lane
Twillingate, Newfoundland & Labrador
Hot New Listing: 2 Sharp's Lane, Twillingate Welcome to the beautiful scenic town of Twillingate. The main floor consists of a large kitchen with lots of cabinets and counter space. Fridge, stove, and dishwasher included. Dining room with hardwood flooring. Living room with hardwood flooring. Three good-sized bedrooms and a four-piece bath. Large family room, half bath, and laundry combination. Foyer, large underdeveloped basement with some crawl space for storage. Basement entrance. Heating is hot water radiation. Main floor laundry room. Shingles and patio approximately four years old. Furnace one year old. 200 amp breakers, air exchanger, washer, and dryer included. Large patio shed. Good-sized backyard. Double-paved driveways, and much, much more. $350,000 Call a Realtor to view today! (id:57557)
41 Centennial Drive
Lewisporte, Newfoundland & Labrador
Visit REALTOR® website for additional information. Designed with functionality in mind, the medical clinic includes 8 fully equipped exam rooms, a comfortable patient/client sitting area, and a spacious common area for staff. There are five bathrooms (for both staff and public use), dedicated storage rooms, and a utility room. This property is wired for E-billing and includes a rooftop central air unit to keep the entire facility comfortable year-round. With all the essential medical tools and infrastructure already in place, it’s a turn-key opportunity for a physician or group looking to establish a presence in a growing, vibrant community. Seize this chance to bring your medical vision to life—this building has everything you need to succeed. (id:57557)
79 Cartier Crescent
Richmond Hill, Ontario
A rare opportunity you wont want to miss! This fully renovated and spacious bungalow is situated on a prime 50' x 110' lot in the highly sought-after Bayview Secondary School district - in the best street of the Crosby area! This stunning home features two fully equipped basement units W/ separate entrances, offering excellent potential for extra income or extended family living. Main floor boasts open-concept kitchen W/ plenty of cabinets & full view of the backyard, hardwood flooring, newer windows & doors, and three bright generously sized bedrooms one with glass double door leading to a designer deck. Basement includes Two Units: large one-bedroom suite W/ open-concept kitchen, full bath, plenty of storage, filled with natural light. Second unit is a self-sufficient bachelor suite W/ full kitchen & bath. Enjoy massive driveway that accommodates over six vehicles. Ideally located close to major shopping centers (No Frills, Food Basics, FreshCo, Walmart, Costco), the Go Train, public transit, top-rated schools, and parks. Don't let this one slip away! Extras: Main: Fridge, S/S stove, dishwasher, hood-range, Washer and Dryer. Basement: 2 fridge, 2 stove, hood, all electrical light fixtures, all window coverings. (id:57557)
20 Carleton Trail
New Tecumseth, Ontario
Welcome to 20 Carleton Trail, Set on a quiet street, with a park just steps away, this home has all you've been looking for. With a fenced-in backyard oasis, including privacy walls and a sheltered area, your living space extends to the outdoors! Inside you will find 3 good sized bedrooms and 3 bathrooms. The open-concept kitchen/ living dining area allows you to be close to all aspects of the heart of the home. A roughed-in bathroom in the unfinished basement awaits your finishing touches. Extras in the home include upgraded fixtures, upgraded kitchen features, a 200 amp panel, roughed-in central vac, a large master walk-in closet, a tiled walk-in shower, a sump pump back up, and much more! This home is located close to schools, parks, library, with easy access to HWY 400, HWY 9, HWY 27, shopping, restaurants, and entertainment. (id:57557)
4625 Concession Rd 5
Adjala-Tosorontio, Ontario
Welcome to your dream home! This sprawling bungalow is just under 3000 square feet with a 3 car garage. Nestled in a serene and private area of Adjala, this breathtaking new build offers 1.5 acres of tranquility with stunning views. The open-concept layout seamlessly connects the kitchen, dining, and family room, creating an inviting space perfect for both relaxation and entertaining. The kitchen features modern finishes and a spacious design, ideal for family gatherings and culinary adventures. The family room boasts large windows that flood the space with natural light, while a cozy gas fireplace adds warmth and ambiance. Indulge in the comfort and elegance of the primary bedroom. Featuring a 5 piece ensuite and spacious walk-in closet, you'll have plenty of room for all your wardrobe essentials. Convenience is at your fingertips with main-floor laundry, office space and the expansive 1,400 sq ft garage provides plenty of room for vehicles and storage, with direct access to the basement. Step outside to the covered patio and enjoy the peace and quiet of your surroundings a perfect spot for outdoor dining, morning coffee, or simply taking in the view. (id:57557)
706/722 Stanburne Road
Stanburne, Nova Scotia
Meticulously Renovated Mini Home on Expansive 1.2-Acre Lot Step into charm and comfort with this beautifully updated 2-bedroom mini home, set on a peaceful and private 1.2-acre double lot. Featuring gleaming hardwood floors, brand-new windows, and a spacious new deck perfect for outdoor living, this home is move-in ready and full of natural light. The property includes a detached garage equipped with both power and heat-ideal for a workshop or year-round storage. A second septic system and the additional lot offer endless potential, whether you're dreaming of a small farm, guest cottage, or income property. Enjoy the tranquility of rural living while still being close to amenities. This rare gem offers modern convenience with space to grow. (id:57557)
Lot 86-125 Fundy Drive
Wilsons Beach, New Brunswick
Discover an affordable gem: a meticulously chosen, flat, and sheltered lot that's been handpicked for its ease of construction. This promising property holds the potential for elevated ocean views, offering you the opportunity to build your dream home without the hassle. Located just minutes away from the pristine Schooner Cove beach and the amenities of the Campobello Island Club common area, this lot is a rare find. The thoughtful selection of this lot ensures a straightforward and cost-effective building process. As you envision your future home, consider the potential for breathtaking ocean views, enhancing your daily living experience. Immerse yourself in the coastal charm and the inviting beach just minutes away. The proximity to the Campobello Island Club common area offers additional recreational opportunities and amenities, enriching your lifestyle. Don't let this opportunity slip away! (id:57557)
64 Mcandrew Street
Moncton, New Brunswick
This stunning two-story home with an in-law suite is located in Monctons desirable North End, close to all amenities with excellent access to major highways and arterial roads. The main-level in-law suite is thoughtfully designed with its own front, back, upper, and lower entrances. It features three bedrooms, separate Power meters and propane tank for fireplace, a heat pump, and full wheelchair accessibility, including a ramp and 36"" wide doorsmaking it ideal for multigenerational living or as a strong mortgage helper. In total, this spacious property offers 8 bedrooms and 4.5 bathrooms, making it perfect for large families or those looking for flexible living arrangements. The main floor includes a generous living room, a sunken family room with a propane fireplace, and a bright, eat-in kitchen with south-facing windows that flood the space with natural light. Upstairs, youll find a large primary bedroom with a 4-piece ensuite, two additional spacious bedrooms, and a full 4-piece family bathroom. Comfort is ensured year-round with a second heat pump on this level. The fully finished basementaccessible from both the main house and the in-law suiteoffers four additional bedrooms, two family rooms, a 4-piece bathroom, and ample storage. Additional features include a double attached garage, a triple-car driveway with room for RV parking, and a beautifully landscaped, fenced backyard complete with a shed and a childrens playground set. Don't miss the 3D Matterport tour! (id:57557)
4529 Hwy 11
Tabusintac, New Brunswick
Discover the charm of this 1.5-storey home, nestled in a peaceful setting just steps from the beautiful Tabusintac River. This older gem offers a cozy main floor layout, featuring a functional kitchen, a dining area, and a comfortable living room perfect for relaxing or entertaining. Upstairs, you'll find two bedrooms and a full bathroom. The home's location is ideal for those who appreciate outdoor activities, with easy access to the river for kayaking, boating, or fishing. Enjoy serene strolls along the water's edge or take advantage of the nearby marina for convenient boat docking. With its character-filled design and unbeatable location, this home presents a unique opportunity to live near the water while enjoying the quaint community. Dont miss out on the charm and potential this lovely property has to offer! Contact today to schedule a private showing. (id:57557)



