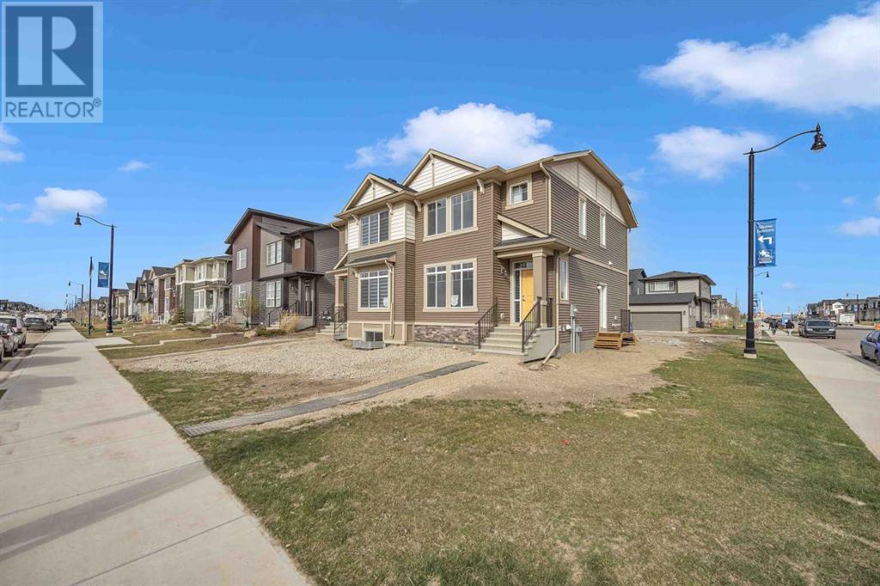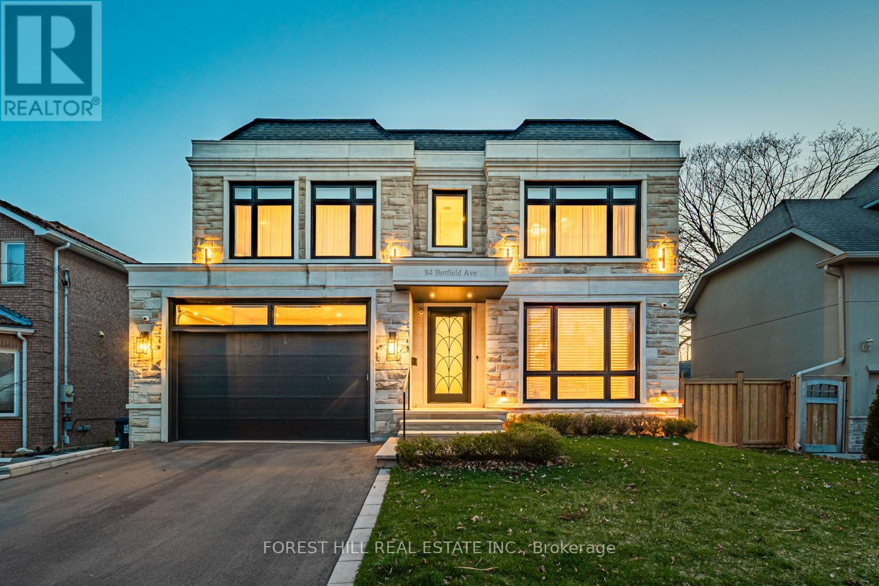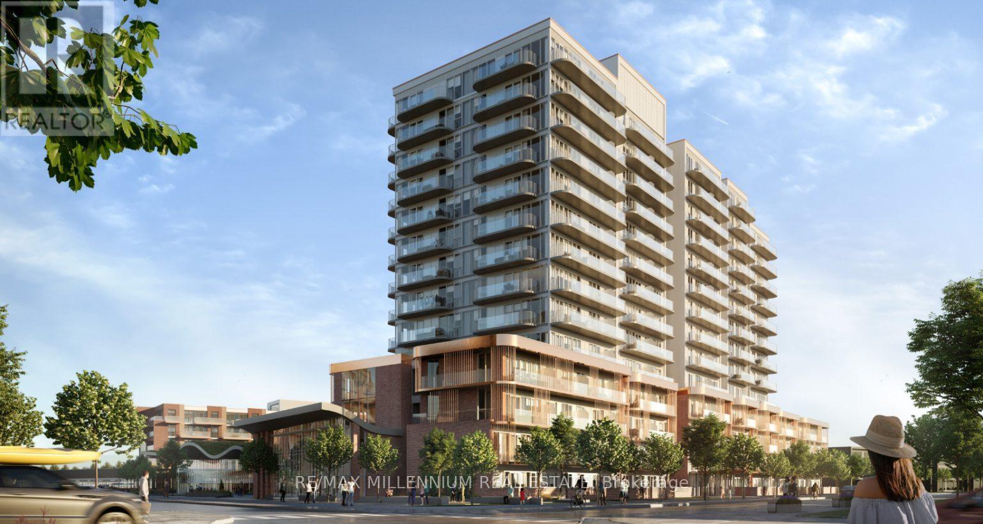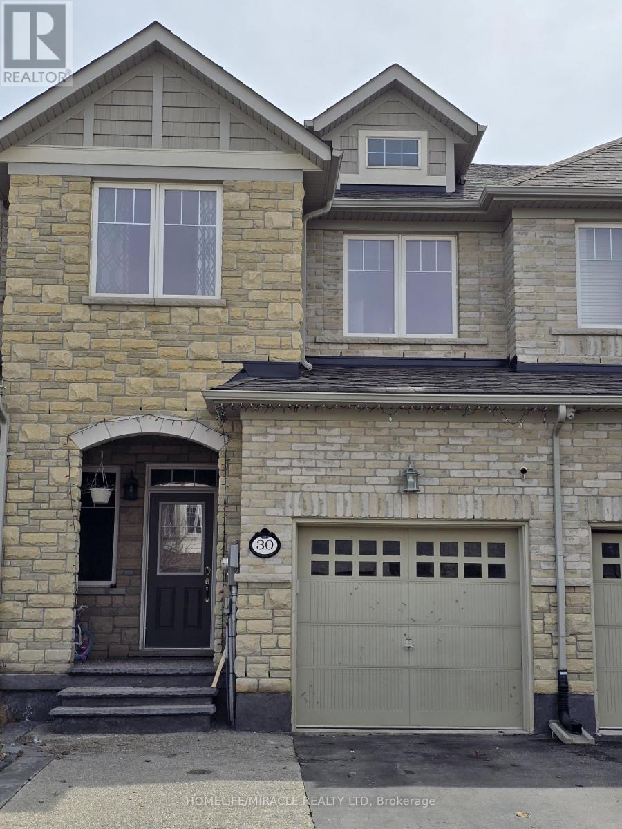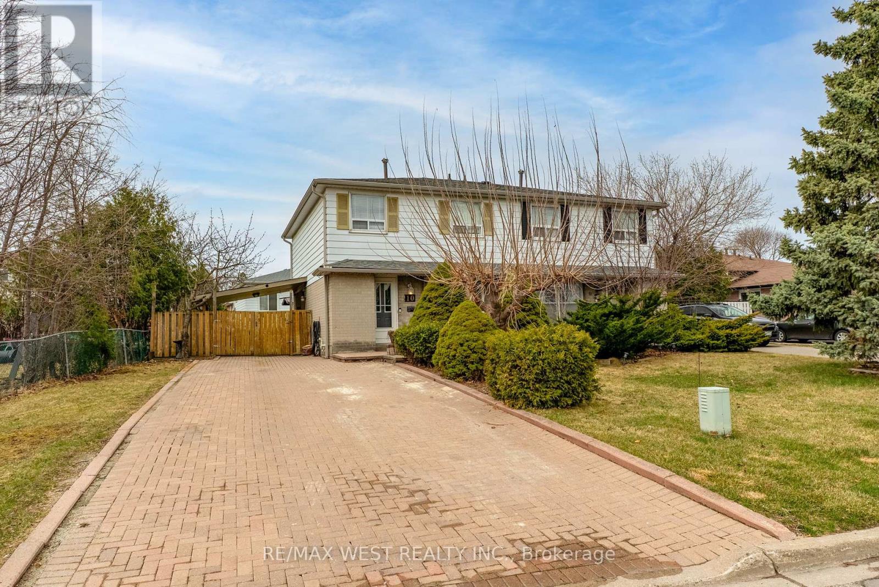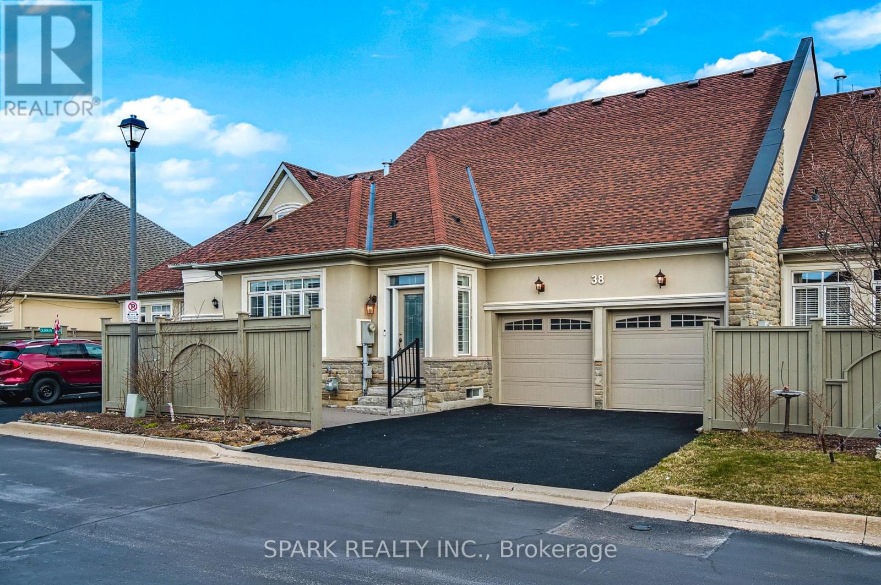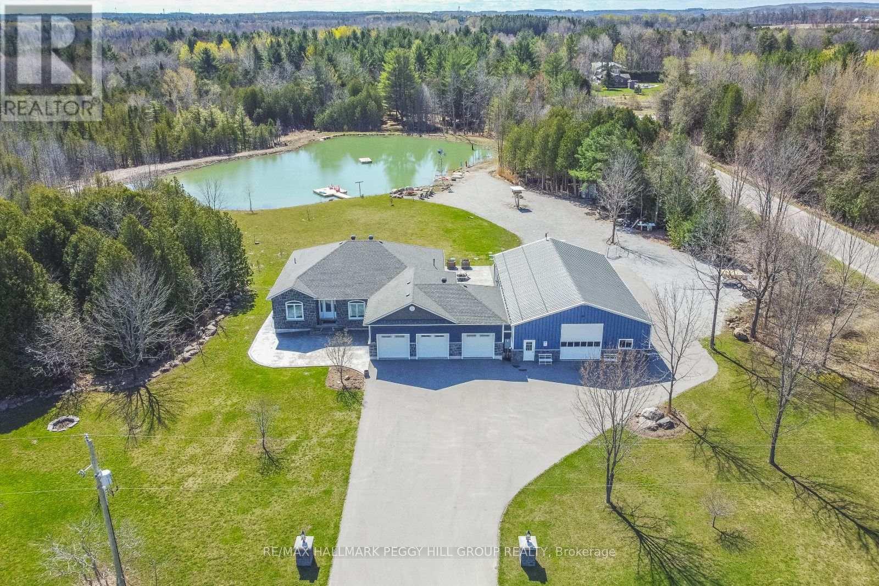400 Dawson Drive
Chestermere, Alberta
Welcome to this stunning brand-new home, perfectly situated on a corner lot across from a picturesque pond with a scenic walking path. This thoughtfully designed residence features three spacious bedrooms and two and a half bathrooms. At the back, you'll find a concrete pad ready for the development of a future garage. Upon entering, you're greeted by a generous living area that flows into a modern kitchen with an island and a separate dining space, along with a convenient two-piece bathroom on the main floor. Upstairs, the primary bedroom offers a private three-piece ensuite and a walk-in closet, while the other two bedrooms share a well-appointed four-piece bathroom. The basement includes a separate entrance and remains unfinished, offering endless possibilities for future development. Don't miss this out! (id:57557)
135 Sandringham Road Nw
Calgary, Alberta
Elegantly Renovated Home, with more than 3600 sq foot of Living Space, with Vaulted Ceilings, Dream Kitchen, and Entertainment Basement with a Theatre Room. The main level impresses with vaulted ceiling, sleek glass stair railings, and 11 large windows that flood the space with natural light, creating a bright, open, and airy feel. Step into this Superb home where modern elegance meets functional design.The custom kitchen is a showstopper, featuring a 9-foot island with gorgeous white and gold countertops, built-in Frigidaire Gallery appliances including a microwave, oven, chimney hood fan, and an extra-deep fridge for plenty of storage. The gas cooktop is equipped with a convenient pot filler — perfect for any home chef!Enjoy brand new waterproof laminate flooring across all three levels, custom and modern cabinetry in every bedroom, and spa-inspired bathrooms, including a master ensuite with a standalone bathtub and standing faucet.The fully developed basement is designed for entertainment, offering a theatre room, a custom bar, and a full bathroom. Completing the home is a brand new Electrolux washer and dryer in the stylish laundry room.Located in the desirable neighborhood of Sandstone Valley NW, with two excellent schools — Symons Valley Elementary and Monsignor Neville Anderson School — within walking distance, and close to parks, playgrounds, shopping, and transit. On top of it the Poly-B was replaced with brand you PEX. Brand new Furnace and Humidifier too.This move-in-ready home truly offers everything you’ve been looking for. Book your private showing today! (id:57557)
51 Tuscany Springs Boulevard Nw
Calgary, Alberta
Open house May 24th and May 25th from 1 PM to 3 PM….. Your dream home in Tuscany awaits! Situated in one of Calgary’s most desirable communities, this beautifully maintained 2-storey home offers the perfect mix of style, space, and convenience. Just steps from the LRT station, schools, shopping plazas and parks.Step inside and be welcomed by soaring open-to-below ceilings and natural light pouring through large windows. The main floor features hardwood flooring, quartz countertops, a pantry, dining areas, rec room and a convenient half bath. The kitchen boasts one-year-old stainless steel appliances and was renovated in 2018 for modern functionality and charm.Looking for extra space? The fully finished basement includes two versatile rooms, a full bathroom, and ample storage, ideal for a home office, guest suite, or gym. Upstairs, you’ll find 3 spacious bedrooms and 2 full baths, including a luxurious primary suite with a jacuzzi tub, standing shower, and walk-in closet.Enjoy year-round comfort with central A/C, a heated double attached garage, furnace (2019), roof (2020), and a hot water tank (2024). The fully fenced and landscaped backyard features a concrete pad and lawn, perfect for relaxing, entertaining, or adding a future hot tub or play area.This is your chance to own a stunning home in a prime location with quick access to Stoney Trail, Crowchild, and Highway 1. Homes like this don’t last long. Book your private showing today and make 51 Tuscany Springs Boulevard NW your next address! (id:57557)
195 Centreville Road
Cross Creek, New Brunswick
An incredible opportunity for homesteaders seeking space, sustainability and self-sufficiency. This expansive, multi-use property spans 8 PID parcels totaling 520 acres. This property offers everything needed for you to make your off-grid dream come true. Two spring-fed ponds (5 & 2 acres) invite year-round enjoymentfishing and swimming in summer, skating and hockey in winter. Over 1,000 sugar maples, soybean-ready fields, and versatile crop land provide strong agricultural potential. Raise livestock (supports 50+ head), start a hobby farm, tap for syrup, or harvest woodyour vision starts here. The 2-bed, 2-bath log home blends rustic charm and modern efficiency with a lofted addition, steel roof, ductless mini-split, and solar power with net meteringno NB Power bills. Outbuildings include 2 large pole barns, a horse barn with 5 standing stalls, 1 box stall, and a tack room, plus multiple sheds. Fruit trees, gardens, and a thriving asparagus patch offer additional small scale income potential. Internal roads offer year-round accessATVs and long walks in summer, cross-country skiing and skidooing in winter. Vendor is open to a lower price for less acreage. 2 tractors, haying equipment, horse drawn farming equipment and most large furnitureincluding the pool tablecan stay, making this a potential turn-key setup. Antiques not included. Complete PID list: 75122515, 75122663, 75122507, 75123299, 75123323, 74122432, 75125880, 75122440 (id:57557)
16 Dudley Place
Brampton, Ontario
Welcome to 16 Dudley Pl: Well Maintained Beautiful 4 Bedrooms' Home in Desirable D Section of Brampton Close to Go Station Located on Court Location on Large Pie Shaped 100' Deep Lot Features Bright and Spacious Living Room Overlooks to Large Manicure Front Yard Through Bow Window...Family Sized Dining Area Overlooks to Beautiful Backyard...Large Upgraded Eat in Kitchen with Breakfast Bar with Large Cabinets...Large Sunroom/Family Room with Large Windows Walks Out to Fenced Huge Country Style Backyard Features Large Deck Perfect for Family BBQs &Get Togethers to Garden Area with Hot Tub for Relaxing Summer and Perfect for Outdoor Entertainment...4 Generous Sized Bedrooms; 4 Washrooms; Primary Bedrooms with 3 Pc Ensuite...Finished Basement with Large Rec room with Fireplace...Open Den/Full Washroom Great for Growing Family or Can be used as In Law Suite or Perfect Indoor Entertainment...1.5 Garage with Extra wide Driveway with 6 Parking on Driveway...Ready to Move in Home Close to All Amenities: Schools, Go Station, Transit, Hwy407/410 and much more... (id:57557)
84 Botfield Avenue
Toronto, Ontario
Welcome to an extraordinary residence that blends timeless elegance with modern functionality, situated on an expansive 60-foot wide lot. With nearly 5,800 square feet of total living space, this custom-built 2020 home showcases premium craftsmanship, innovative design, and a meticulous attention to detail throughout.Step inside to find stunning herringbone flooring and sun-filled interiors that flow effortlessly across every level. The heart of the home is the show-stopping Cameo kitchen, outfitted with top-of-the-line Sub-Zero and Wolf appliances. An impressive walk-through servery and spacious pantry make entertaining and everyday living both seamless and sophisticated.Every detail in this home has been thoughtfully curated from built-in ceiling speakers throughout, to elegant finishes that elevate each room. The upper level features four generous bedrooms, including a luxurious primary suite retreat with a spa-inspired ensuite, deep soaker tub, oversized shower, and an expansive dressing room. A second-floor laundry adds everyday convenience.The fully finished lower level offers heated floors, a versatile gym, a nannys suite, ample storage, and a space designed for both comfort and flexibility. Additional highlights include a large two-car garage with an EV charger, and a 6-camera home security recording system for added peace of mind.This is a rare opportunity to own a residence that perfectly balances beauty, comfort, and cutting-edge design luxury living at its finest. (id:57557)
101 - 220 Missinnihe Way
Mississauga, Ontario
Welcome to Bright water at Port Credit! This brand new, sought after, ground floor corner unit 3 bed+ den 3 bath condo townhouse features spectacular views of Lake Ontario from both the large patio and walk out balcony. The patio has natural gas for BBQ, and accesses the modern, open concept main floor, which features a fresh look with floor to ceiling windows, built in appliances, an is land with quartz countertop, and ample space for entertaining friends and family. On the second floor, the wide balcony is accessible from not one, but two of the bedrooms, letting in an abundance of natural light. Building amenities include a gym, party room, office area, and patio space. PortCredit boasts tons of amazing restaurants, the marina, parks, grocery stores, libraries, community centers, shops, schools, and the Port Credit GO Station, with access made even easier through the designated Brightwater Shuttle Services, which often run every half hour. Don't let this opportunity pass you by! (id:57557)
30 Kamori Road
Caledon, Ontario
Don't miss this opportunity to own a luxurious Monarch "Hillcrest" freehold townhome in Southfields Village, Caledon! This bright and airy home boasts a walk-out sliding door and oversized windows, filling home with natural Lights. Lots of Pot lights and elegant details abound, from the oak-stained staircases with modern metal pickets to the inviting fireplace in the finished basement Rec room. The well-appointed kitchen features stainless steel appliances, and the 2nd-floor laundry adds everyday convenience. Retreat to the master suite with his & hers closets. Plus, enjoy the added benefit of Extended Driveway with exposed finishing with 4 parking spaces, concrete covered backyard with raised garden a true rarity! (Some pictures are virtually staged for better understanding) (id:57557)
10 Greenwood Crescent
Brampton, Ontario
This Charming Home Located In The Desirable G-Section Neighbourhood Offers a Perfect Blend of Comfort & Convenience Making It Ideal for Growing Families. Enjoy Spacious Outdoor Living With A Large Lot Perfect for Family Gatherings & Summer Barbeques. An Interlock Driveway With No Sidewalk Provides Parking For Up To 6 Vehicles. The Main Level Boasts a Flowing Layout Perfect For Entertaining. A Family-Sized Kitchen Which Overlooks The Backyard Includes Premium Finishes Such As Granite Courtertops & Backsplash & Polished Porcelain Floor. Enjoy Meals In The Breakfast Area With a Walk-Out to the Sideyard. The Upper Level Offers 4 Bedrooms With Beautiful Parquet Floors & A 4-Piece Bath. The Finished Lower Level Features A Large Rec Room Perfect for Family Movie Nights Along With A Cozy Electric Fireplace Adding Warmth & Ambiance. You Will Also Find The Laundry Area & A 3-Piece Bath.Enjoy the Convenience of Living Close To Public Transit & Bus Stops Including The Bramalea GO Station Making Commuting A Breeze. Families Will Also Appreciate The Proximity To Schools & Walking Distance To Restaurants & Amenities. Explore The Beautiful Outdoors At Chinguacousy Park & Trails & Enjoy Easy Access to Shopping at Bramalea City Centre Which Offers A Variety Of Stores & Restaurants. Convenient Access To Highways 410 & 407 Makes Travelling To Other Parts Of The City A Breeze.This Home Offers The Perfect Combination Of Space, Comfort & Convenience Making It An Ideal Choice For Families Seeking A Warm & Welcoming Home In A Desirable Neighbourhood. (id:57557)
38 Garrison Square
Halton Hills, Ontario
Enjoy your retirement in this BEAUTIFUL, upgraded, bright 2+1 bedroom, 3 bath bungalow with over 3100 sq ft of living space and double car garage with high ceilings located in an idyllic, resort-like, exclusive enclave that is in very high demand. This beauty is SUPER CONVENIENTLY LOCATED within walking distance (get your steps in) to all amenities including Holy Cross Church, restaurants, Tim Hortons, Shoppers Drug Mart, Metro, hair dresser, nail salon, walking trails, community centre, banks, dentists, optometrist, physiotherapist, walk-in clinic and pharmacies. This new-like charmer features 9 ft ceilings, california shutters, hardwood floors, large eat-in kitchen with centre island, high cabinets, stainless steel appliances and pantry, convenient main floor laundry with tub, bright living room with fireplace and pot lights, dining room with walkout to covered porch, large primary retreat with upgraded 4 pc. ensuite including separate shower, walk-in tub, huge walk-in closet and sitting area. Open oak stairs lead to a MASSIVE finished basement with 3rd bedroom, tons of storage space, 2 pc. bath and huge recreation room perfect for extended family or in-law. No expense has been spared with over 60K in recent upgrades including epoxy driveway and patio 2023, new furnace July 2024, 14K roof with transferable warranty 2020, steps front/ back 2021, garage doors 2019, front door 2017, water softener and reverse osmosis water purification system. Pride of ownership is evident in this in this meticulously maintained home. (id:57557)
5930 Bassinger Place
Mississauga, Ontario
Large Detached with Legal 2 bedroom Apartment in the heart of Churchill Meadows! Offers a perfect blend of luxury and comfort with 4+2 spacious bedrooms and 3+1 bathrooms, including a beautifully appointed master suite featuring a double-sink ensuite. Step inside to a grand entrance with an elegant curved wooden staircase, leading to a main floor that boasts hardwood flooring throughout the inviting sitting area, dining room, and lounge. The powder room and laundry are located on the main floor for convenience. Pay a part of your mortgage with income from a legal 2-bedroom basement suite with a private entrance. Your private backyard oasis awaits, complete with a sparkling pool ideal for entertaining family and friends. With a double garage and parking for 6 vehicles, you'll enjoy unmatched convenience. Situated in a prime location, this home is surrounded by excellent schools, beautiful parks, and major shopping malls, ridgeway plaza with effortless access to highways 401 and 403 as well as public transit. Dont miss this opportunity schedule your viewing today! (id:57557)
2085 Warminster Road
Severn, Ontario
EXTRAVAGANT BUNGALOW SET ON A TRANQUIL 61-ACRE LOT WITH A WORKSHOP & 3 CAR GARAGE! Bold, beautiful, and built for those who want it all, this luxury estate in rural Severn delivers sophistication, space, and a jaw-dropping workshop thats unlike anything else on the market. Set on a private 61-acre lot surrounded by nature, this executive bungalow offers over 3,900 square feet of finely finished living, complete with a fully integrated smart home system and lavish features at every turn. A spacious 2,400 square foot heated workshop steals the spotlight with in-floor radiant heating, lounge space, bar area, bathroom, and a grand roll-up door, plus a direct connection to a heated 3-car garage, perfect for hobbyists, collectors, or entrepreneurs. The covered deck with soffit lighting sets the scene for year-round enjoyment, overlooking a swimmable spring-fed pond with a sandy beach area and peaceful surrounding landscape. This home is designed for entertaining and features an expansive layout with a kitchen hosting built-in appliances, a large island, and stainless steel appliances. The primary suite is tucked away for privacy, boasting a spa-like ensuite and its own walkout, while two additional bedrooms are smartly positioned on the opposite side with a sleek 4-piece bath. The finished walk-up basement offers flexibility with a rec room, media room, office, den, fourth bedroom, and another full bathroom. A second driveway off of Town Line leads to a bunkie with hydro, offering additional parking, storage, and convenient access to the property. Less than 20 minutes to the heart of Orillia, this #HomeToStay pairs modern luxury with rural charm in a truly grand way! (id:57557)

