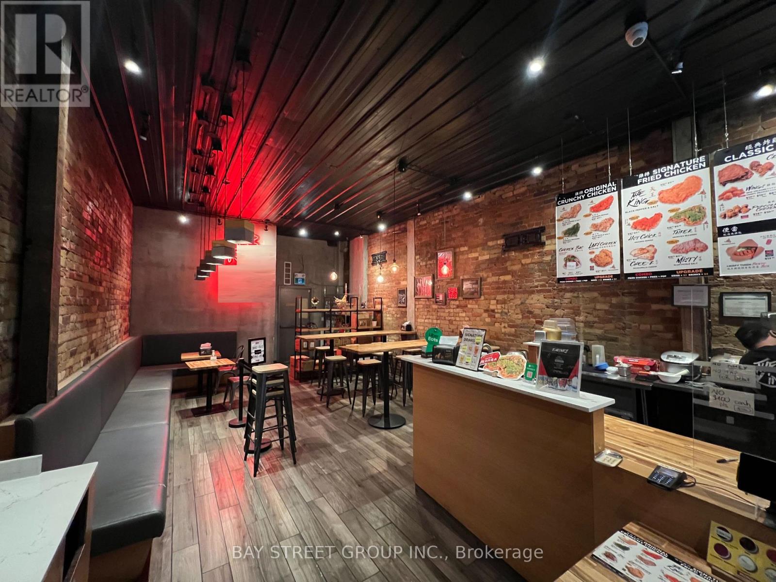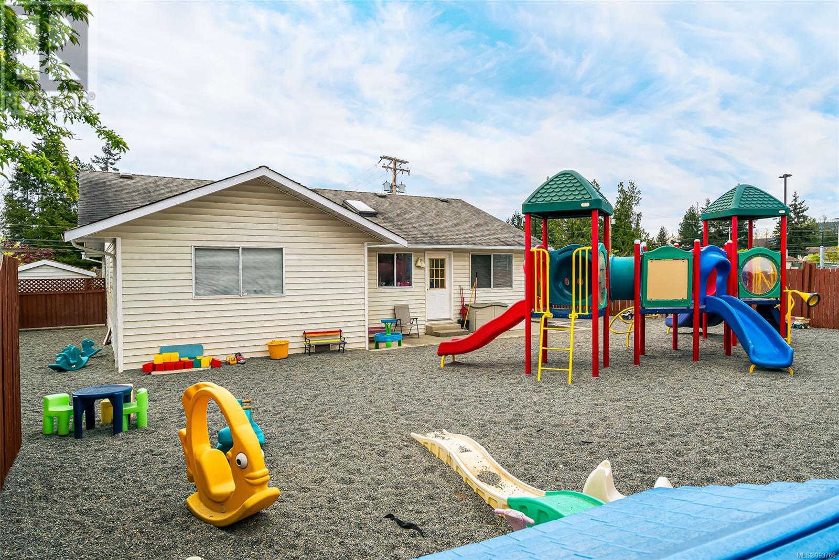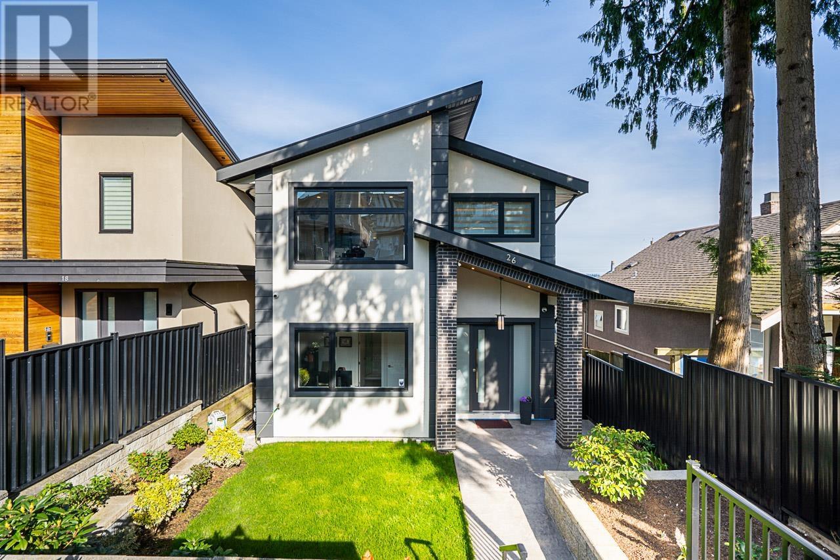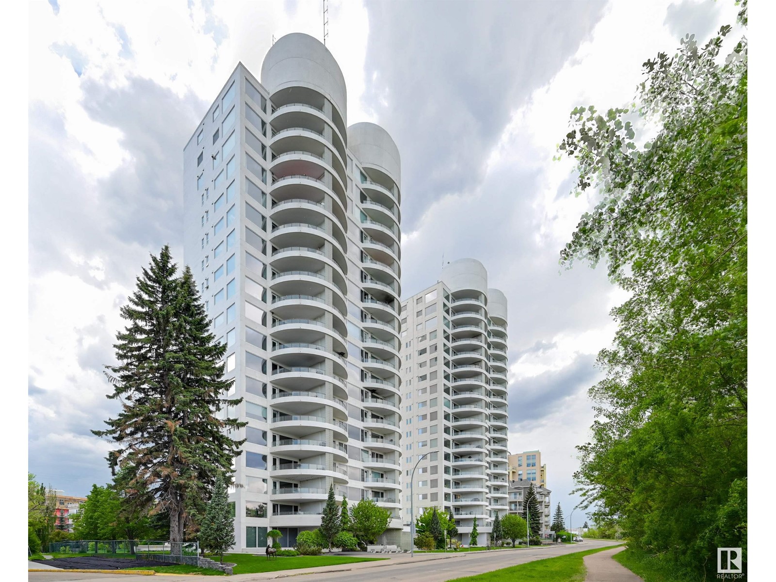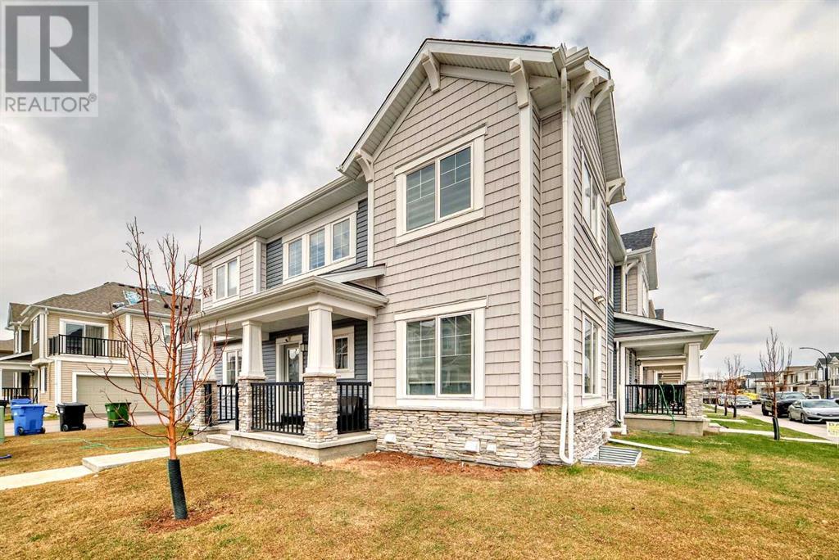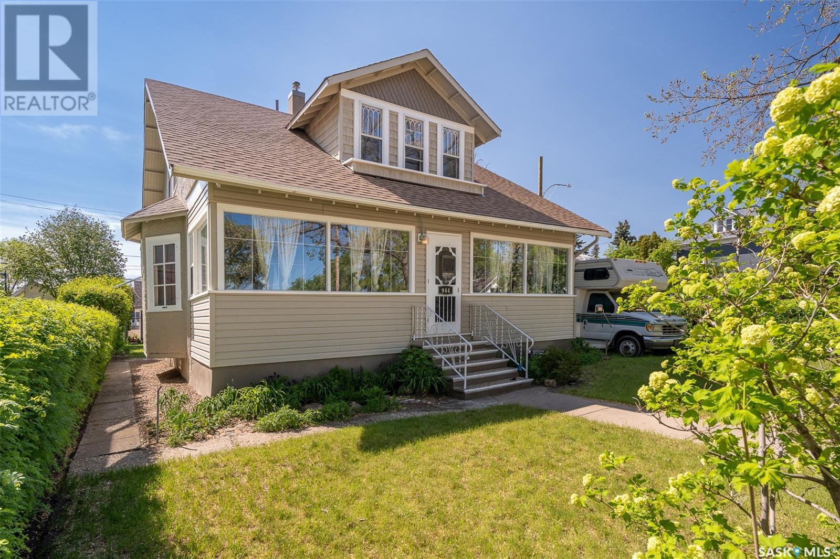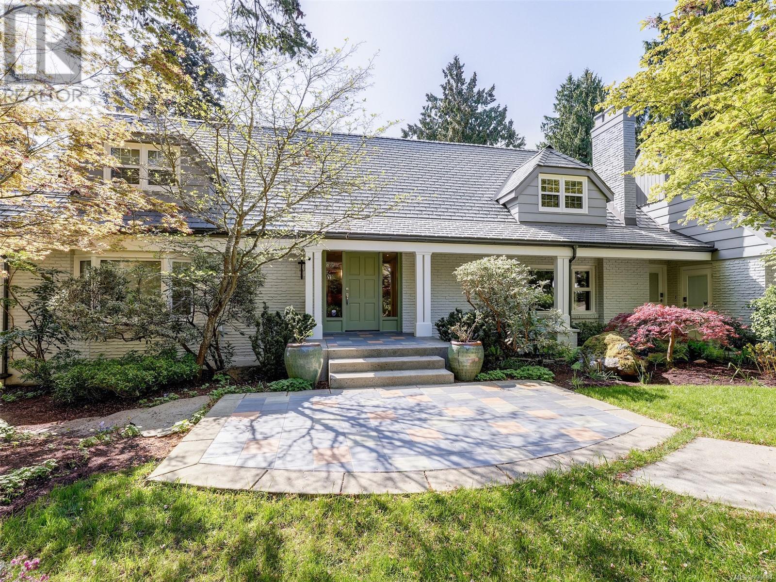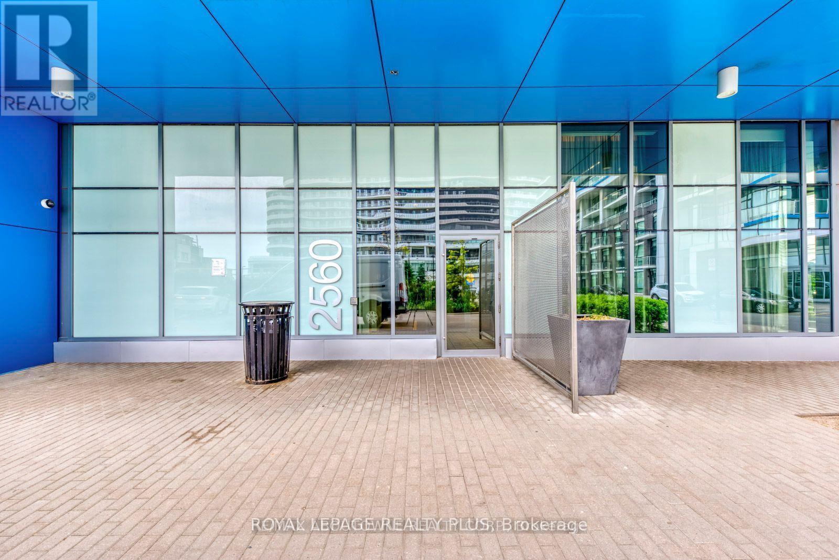1414 - 460 Columbia Street W
Waterloo, Ontario
Welcome to The Laurels! A brand-new, first-of-its-kind building offering unique rental living in Waterloo's most sought-after community of Laurelwood. Featuring meticulously designed interiors, a purpose-built aesthetic, and a warm, welcoming atmosphere that greets you every time you come home. At The Laurels, we focus on the most important wants and needs of our residents and it shows. In-suite Washer/Dryer, Gorgeous High-Rise Views, Large Closets for all your storage needs, High Ceilings for a spacious open feel, Window Coverings included, High-End Mill work and Brushed Nickel Hardware, Porcelain Floor Tile and Quartz Countertops, Stainless Steel Appliances, Spacious Balcony to enjoy your surroundings! **EXTRAS** Fitness Room: Stay active without leaving home, Party Room: Perfect for hosting gatherings, Parking: Garage parking available ($140/month), Storage Lockers: Extra space for your belongings, Bike Storage: Convenient for cycling enthusiasts (id:57557)
692 Yonge Street
Toronto, Ontario
Prime Restaurant Location at Yonge and Bloor. Surrounded by Condos and Office Buildings. Approximately 950 sqft on the ground floor plus 500 sqft basement storage space (the Seller does not have specific number as the current lease does not specify the exact sqft) . 1 Reserved Parking at the Back. Please Do Not Go Direct Or Speak To the Employee! (id:57557)
205 Pym St N
Parksville, British Columbia
Great cash flow property with 5-year term with daycare business. This property includes a 6,098 SqFt freehold land parcel, complemented by an additional backyard area under a recently renewed 3-year lease from the municipality, providing a fully fenced and secure outdoor space for children. The 1,415 SqFt rancher is optimally designed for daycare operations, featuring an open common area, nap rooms, a full kitchen, and two washrooms. Large windows throughout the building allow natural light to flood the space. The sale includes all business assets, facilities, appliances, and chattels. All measurements are approximate and should be verified if important; land size data is sourced from BC assessment. GST may apply. (id:57557)
26 Holdom Avenue
Burnaby, British Columbia
Exceptional 6 bed, 6 full bath home offers breathtaking views of Mt Baker & Burrard Inlet from 3 levels. Chef´s kitchen boasts premium Bosch appliances, double wall oven, oversized island & ample cabinetry. Enjoy seamless indoor/outdoor living w/a covered deck(gas BBQ/heater hookups) & rooftop patio w/gas fire pit hookup & sweeping water & mountain VIEWS! The luxurious primary suite feat a spa-inspired ensuite w/dual vanity, oversized rain shower & deep soaker tub. Smart home feat inc Control4 automation, A/C, radiant heating, smart thermostats, video security, and b/i central vac. The lower level incl a spacious family rm, flex space w/separate entrance, and a newer legal 2 bed suite complete w/kitch & laundry,ideal for rental or extended family. Bonus EV level 2 charging! Shows like NEW! (id:57557)
2185 Regent Rd
Black Creek, British Columbia
This proposed lot 1 is in the final stages of subdivision approval. A perfect blend of practicality and potential, this 1 acre property in the sought after Saratoga Beach area offers a rare opportunity for those with a vision. The property offers a versatile space for your business with a triple garage and a 1 bedroom suite above, along with room to build your dream home in this prime location. The property features a spacious 2605 sq.ft. garage with three bays and high ceilings, making it ideal for vehicle storage, workshops, or other business uses. Additionally, there's an extra workshop or office space, offering flexibility for various projects. The main floor includes a 3-piece bathroom with a shower, laundry facilities, and extra storage for added convenience. Upstairs, you'll find a 783 sq.ft. 1 bedroom suite with an open-concept kitchen and living area, along with a 3-piece bathroom featuring a tub. While the property is in need of some TLC and renovations, it offers comfortable living arrangements while you plan and build your dream home or business on this expansive lot. Located just steps away from the Oyster River and trails, Saratoga Beach, Discovery Foods grocery store, coffee shop and pizza place, medical clinic, and pharmacy, this vibrant community has everything you need. (id:57557)
302-6900 Burnaby Street
Powell River, British Columbia
OCEAN VIEW CONDO in desirable Grandview Estates (55+). Lovely 2 bed 2 bath unit in the heart of town is walking distance to everything! Incredible ocean views to watch the whales, admire Harwood and Savary, and end each day with a prime seat for the sunset. Mobility-friendly with elevator, this upper unit faces south-west offering great exposure and lots of four season light. Beautiful kitchen opens to spacious living area, with sliding doors to a covered deck off the dining room and cozy gas fireplace in the living room. Large primary bedroom with full ensuite bathroom. All this plus in-suite laundry and a storage locker. Beautifully kept and a great central location close to all amenities and the beach, this low-maintenance home could be just what you are looking for. Call today for all the details. (id:57557)
#1003 10721 Saskatchewan Dr Nw
Edmonton, Alberta
Breathtaking 180° unobstructed views of the River Valley, Downtown skyline, and cityscape from this executive condo in RIVERWIND, perfectly located on Saskatchewan Drive in the heart of Strathcona. Steps to trails, Whyte Ave, and minutes to the U of A and Downtown. This 2 bed, 2 bath unit features floor-to-ceiling vision wall windows with north, east, and south exposures, plus 2 balconies to take in the stunning views. Renovated throughout, including kitchen, bathrooms, and flooring. The kitchen offers granite counters, oak cabinetry, stainless steel appliances, and a picture window above the sink. The primary ensuite includes an accessible bath. Includes underground parking. RIVERWIND is a well-managed, energy-efficient building with a fitness room, games room, party room, guest suite, and exceptional on-site manager. An incredible opportunity to own a unit with some of the best views in the city—a truly beautiful place to call home. (id:57557)
125 Shoreview Place Unit# 322
Stoney Creek, Ontario
Welcome to this spacious two bedroom, two bathroom condo, featuring over 1000 sf of beautifully finished living space with a conveniently large den. The primary bedroom offers partial water views, and the balcony off the living room overlooks a walking path and green space, perfect for unwinding. The condo includes two underground parking spots, conveniently located right next to the elevator for easy access. Residents of this building enjoy a range of premium amenities, including a party room for entertaining, a fully equipped fitness room, a rooftop patio with breathtaking water views, and access to a beach and scenic walking paths. This condo combines comfort, convenience, and natural beauty. Don’t hesitate, book your showing today! (id:57557)
110 Cityside Grove Ne
Calgary, Alberta
Welcome to The Graydon Corner Style Duplex located in the vibrant and growing community of Cityscape, Calgary! This beautiful corner unit offers the perfect blend of functionality, modern upgrades, and family-friendly design—making it a must-see for buyers seeking comfort, style, and convenience. KEY FEATURES & UPGRADES: Luxury Vinyl Plank Flooring throughout the main levelQuartz Countertops in the kitchen and all bathrooms, Stainless Steel Appliances, Pot Lights and Knockdown Ceilings, Tiled Bathroom Floors for a polished, modern touch, Fridge Water Line Roughed-In 3pc Plumbing Rough-In in the basement for future development, Large Windows offering an abundance of natural light .MAIN FLOOR HIGHLIGHTS: Inviting front porch—perfect for relaxing or entertaining Spacious foyer with built-in shoe storage & generous coat closet, Cozy living room ideal for family gatherings, Open-concept kitchen & dining area Stylish powder room Additional storage space for added convenience. UPSTAIRS RETREAT: 3 large bedrooms (two currently fit king-size beds with room to spare!) Primary suite with: Walk-in closet, Luxurious ensuite,French sliding doors to a private balcony, Bonus room perfect for movie nights, a home office, or a kids’ play area, Convenient upper-floor laundry. BASEMENT & GARAGE: Unfinished basement with large windows and rough-ins—ready for your personal touch Ample storage space for seasonal items and more, Double attached garage with rear paved alley access. COMMUNITY & LOCATION: Steps away from the main commercial plaza—groceries, dining, and more! Surrounded by parks, playgrounds, and walking trailsA family-friendly community ideal for growing families or first-time buyers Don't miss your chance to own this amazing home—book your private showing today! (id:57557)
944 Alder Avenue
Moose Jaw, Saskatchewan
Step into timeless elegance with this beautifully preserved Craftsman-style home, nestled on a spacious 60’ x 135’ corner lot in the heart of historic downtown Moose Jaw. Brimming with character, this 3-bedroom residence offers a rare blend of original architectural detail and warm, welcoming spaces. Inside, you'll find gorgeous maple hardwood flooring on both levels, stunning 9’ beamed ceilings, and heritage features including leaded glass windows, built-in bookcase, beveled mirrors, and original pocket doors. Oak kitchen cabinetry with thoughtful touches with lazy suzans & pull-down recipe holder. The inviting formal dining room showcases a built-in ledge, & the living room exudes old-world charm with a baby grand piano included—perfect for entertaining. A sunlit heated porch, and convenient 2-piece bath round out the main floor. Upstairs, all three bedrooms are bright and generously sized, complemented by a 4-piece bath. The lower level adds even more living space with a comfortable family room and ample storage. This meticulously cared-for home has seen thoughtful updates over the years, including siding and shingles, while preserving its rich character. The yard is beautifully treed and landscaped, offering both privacy and space to enjoy. A detached single garage completes the property. Located just steps from downtown, schools, and shopping, this home is a true treasure—ready to welcome its next family! SOME PICTURES ARE VIRTUALLY STAGED. (id:57557)
3977 Lexington Ave
Saanich, British Columbia
Welcome to this stunning, fully renovated luxury family home, where no detail has been overlooked. Every inch of this property showcases exceptional craftsmanship and high-end finishes, creating an inviting and elegant atmosphere throughout. Nestled on a private lot with a sun-drenched south-facing backyard, you’ll enjoy tranquil water views in a prime location-just moments from beautiful beaches, parks, top-rated schools, and convenient transit options. Designed for flexible family living, the thoughtful floor plan features main-level living spaces, bedrooms upstairs, and a versatile in-law suite downstairs-perfect for multi-generational families or guests. Experience the perfect blend of luxury, comfort, and convenience in this remarkable home-truly a rare find! (id:57557)
Th-105 - 2560 Eglinton Avenue W
Mississauga, Ontario
This stylish and spacious two storey condo townhouse features soaring 10-ft flat ceilings and numerous modern upgrades, including sleek stainless steel kitchen appliances, quartz countertops, laminate flooring, and custom window coverings. The thoughtfully designed layout includes a main-floor bedroom, a large master with an en-suite bath, and a private upper-level balcony. Enjoy the convenience of only paying for hydro, heat and water are included. A generous front patio offers the perfect space for outdoor dining and BBQs.Ideally located within walking distance to Erin Mills Town Centre, Credit Valley Hospital, grocery stores, recreation centre,Good Life ,highways and top-rated schools such as John Fraser and Gonzaga Secondary. (id:57557)


