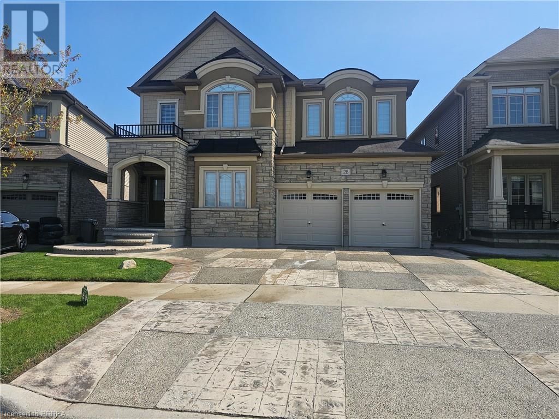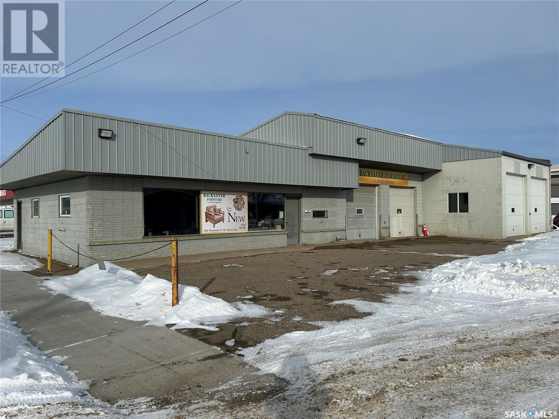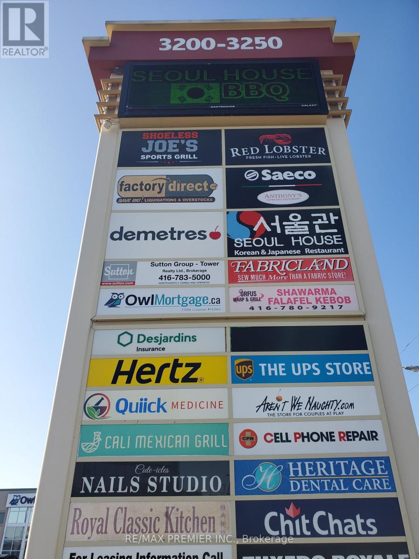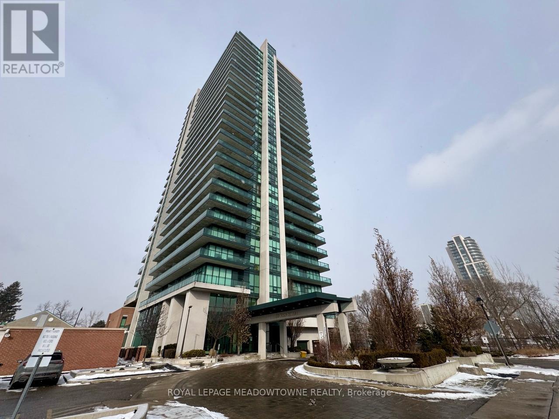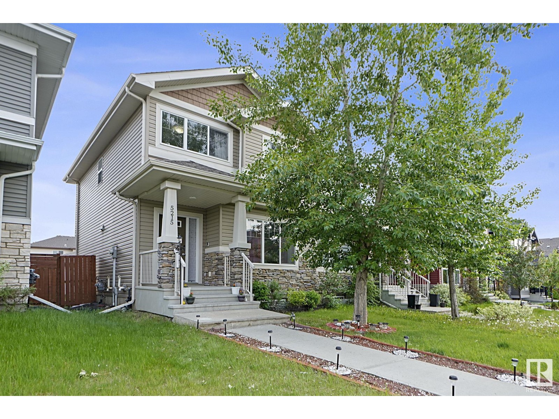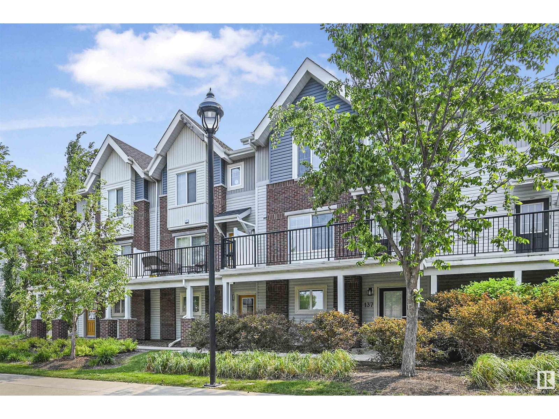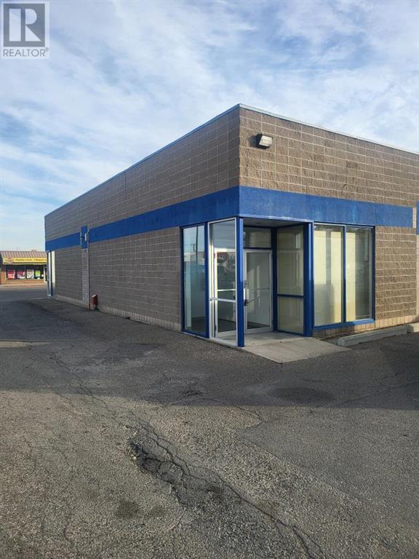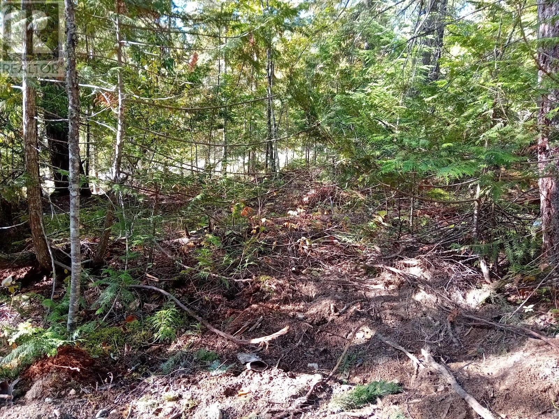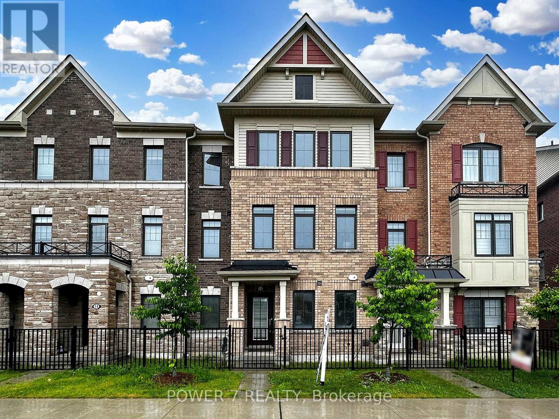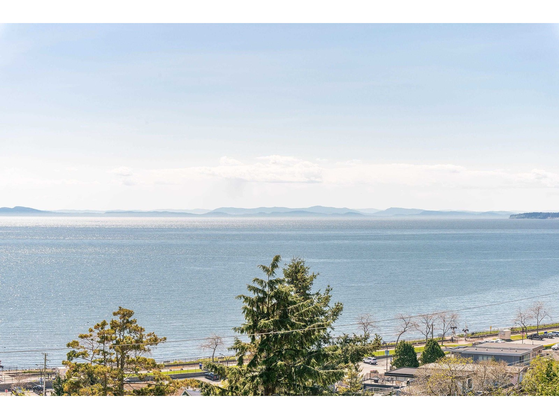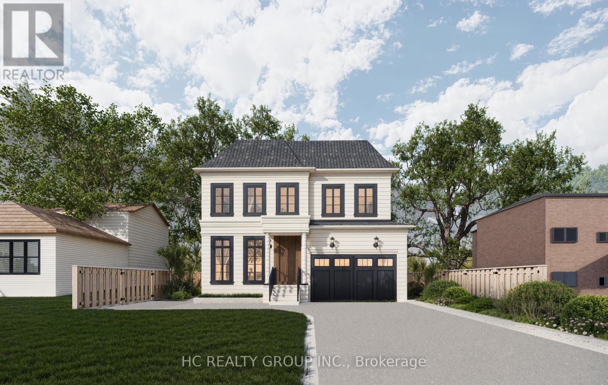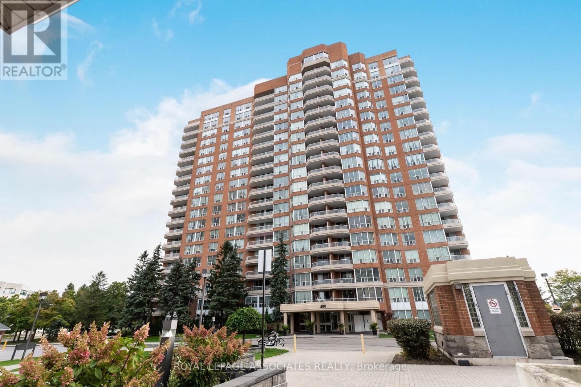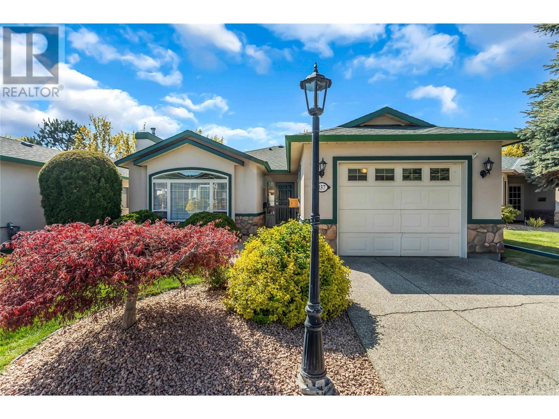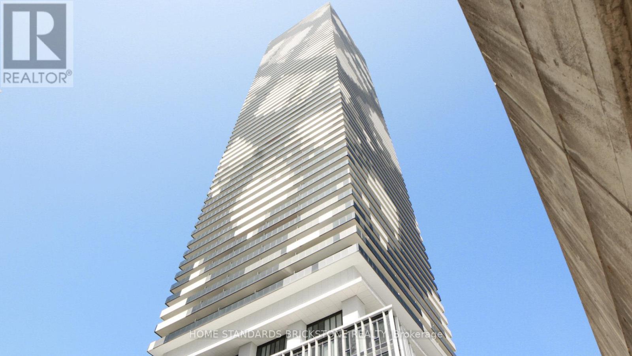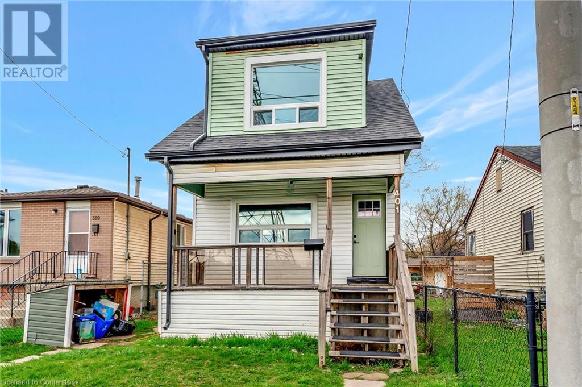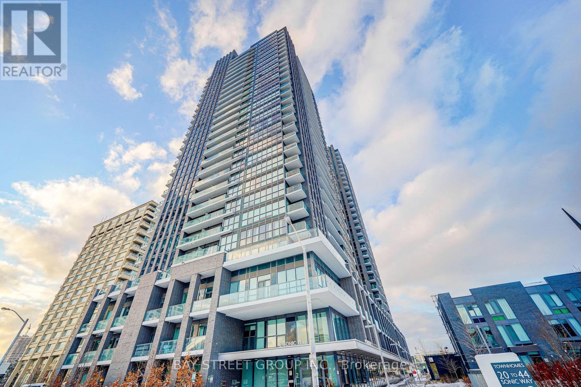11 Poole Street
Brantford, Ontario
No Condo or Road Fee-2022 Build Freehold Townhome in Brantford, Ontario. open-concept layout ,eat-in kitchen.3 Bed 2.5 bath Master with walk-in closet and ensuite. second-floor laundry Easy and quick access to the 403 highway for commuting. Entrance from garage to home, 9 ft ceilings plus many more upgrades throughout some include, oak staircase , upgraded light fixtures, modern upgraded kitchen and enjoy the balcony off the front bedroom. Unfinished Full Basement Quick Closing Possible Fridge ,Gas stove, Washer, Dryer, Dishwasher and Garage Door Opener Included in Price (id:57557)
9 Aspen Place
Humboldt, Saskatchewan
Welcome to 9 Aspen Place in Humboldt, Saskatchewan. Located on a quiet cul de sac this well kept 2 storey home, features an open concept main floor with living room, dining room and kitchen with a large island and ample pantry space, completing the main floor is a 2 piece bathroom - located just off the direct entry from the 2 car heated garage. The second floor features a bonus living space, a 4 piece bathroom, as well as 2 additional bedrooms and a primary bedroom with walk in closet and a 4 piece bathroom. The fully finished basement has a 3 piece bathroom with a walk in shower (with floor to ceiling tiles), as well as an additional space that could be used as a TV/Rec room, gym area etc, a storage room as well as laundry complete the basement area. The back yard is fully landscaped and fenced, has a tiered deck, a generous sized grassed area with room for a fire pit. New hot water heater June, 2023 as well as new washer and dryer July, 2024. A quick possession can be arranged. Call your agent to arrange a showing today. All measurements to be verified by the Buyers. (id:57557)
28 Rowley Street
Brantford, Ontario
This luxurious home boasts 4 bedrooms, 4 bathrooms, 3,455 square feet of living space, and a open concept design. Lots of Upgrades including 9-foot ceilings over $60000 concrete work around the house ,Granite countertops in Kitchen, Natural Gas Fireplace in family room, Top of of the line appliances ,Garage door opener and Window Coverings Featuring a walk-out unfinished basement .Kitchen boasts top of the line built-in Bosch appliances, and ample storage space , separate dining room, ideal for hosting gatherings & entertaining guests. The spacious living areas have an abundance of natural light, A luxurious master suite featuring a spa-like ensuite bathroom and walk-in closet. With three additional bedrooms offering comfort and privacy and stylish bathrooms with contemporary fixtures and finishes. You can enjoy easy access to parks, shopping centres, restaurants, schools, and other conveniences. Don't miss out on the opportunity to make this exquisite property your own. (id:57557)
280 Manitoba Street W
Moose Jaw, Saskatchewan
Motivated Seller ! LOCATION ! LOCATION !, Located at the corner of Manitoba Expy and 3rd Ave NW, sitting on a 0.31 acre corner lot with 2 entry/exits for easy flow in and out for your customers. ENVIRONMENTALLY CLEAN COMMERCIAL SPACE! There is also quick and easy access to Highway #1 and Highway #2 from this property. The building has 830sq.ft. of office/retail area with air conditioning and 2 bathrooms. The remainder of the building is 2110 sq.ft. with 2 large working bays. The first bay has 2 large overhead doors (10'x x10' each) , with this area being heated by forced air/natural gas. Second bay was an addition in 2002, also with 2 large overhead doors (12'x 12' each) , heated by in floor heat. Some upgrades that this building has had are: fully renovated in office and washroom areas ($25,000), upgraded electricity to 3 phase 200 amp($30,000), Full metal roof in 2002, newer furnace, and water heater. There is water plumed to both large working bays areas. The electrical is 3 phase with 200 AMP service with electrical ready for compressor and welders. There is ample onsite parking and storage space. A few of the uses that this property is zoned for is Animal Clinics, Contractor's Offices and Yards, Restaurants, Office Space, Funeral Homes, Printing/Newspaper Space, Recycling Collection Depot, Mechanical/Welding Space. It is just the building and land that are for sale. These is also a pylon sign for your advertisement. ENVIRONMENTALLY CLEAN ! Environmental Site Assessment Report is available upon request. Vendor financing available ! This property is also for lease. (id:57557)
7794 141b Street
Surrey, British Columbia
Located in the heart of Bear Creek, this stunning home was fully renovated inside and out in 2021, offering modern upgrades and exceptional living space. Featuring a brand-new kitchen, updated flooring, stylish lighting, and much more, this home is move-in ready. The private fenced yard provides the perfect outdoor retreat, with a spacious backyard ideal for entertaining or relaxing. Adding incredible value, the property includes mortgage helpers with separate laundry, making it an excellent investment opportunity. Centrally located near parks, schools, shopping, and transit, this home truly has it all. Don't miss out-this one won't last! (id:57557)
500a - 3200 Dufferin Street
Toronto, Ontario
Prime office/professional space*Functional layout*Bright window exposure*Abundance of natural light*Built out with sleek and modern clear glass suite entrance wall with conveniant double glass entry doors, various size offices, multipurpose rooms, boardroom and spacious inviting reception area*Located in a 5 storey office tower in a busy plaza with Red Lobster, Shoeless Joe's, Cafe Demetre, Greek Restaurant, Hair Salon, Dental, Nail Salon, Edible Arrangements, UPS, Pollard windows, Wine Kitz, Pharmay, SVP Sports and more* Strategically located between 2 signalized intersections just south of Hwy 401 and Yorkdale Mall in a busy employment node*This site offers access to both pedestrian and vehicular traffic from several surrounding streets. (id:57557)
403 - 100 John Street
Brampton, Ontario
Welcome to this stunning condo unit at 100 John Street #403, ideally situated in the heart of downtown Brampton. This beautifully maintained 743 sq ft (per MPAC) apartment offers modern living with a highly functional layout and impressive features throughout. The open-concept living/dining space is bathed in natural light from floor-to-ceiling windows, showcasing spectacular southeast views. Premium finishes include elegant 9-foot ceilings accented with crown molding throughout. The living area flows seamlessly to a generous balcony - perfect for outdoor enjoyment and unobstructed south easterly views. The contemporary kitchen features granite countertops, sleek stainless steel appliances, tile backsplash, and a convenient breakfast bar for casual dining. The spacious primary bedroom offers ample space, large windows with eastern exposure, and a walk-in closet with built-in organizers. A versatile den provides the perfect setup for a home office or guest room. Complete with a spacious 4-piece bathroom, vanity and built-in storage solutions. This well-managed building offers excellent amenities including 24-hour concierge, fully equipped fitness center, theatre room, party/meeting room, guest suites, wine storage, and rooftop terrace. The prime downtown location puts you steps from GO Transit station, Farmers' Market, Rose Theatre, YMCA, Gage Park, Public Library, Etobicoke Creek Trail system, diverse dining options, and professional services. Enjoy seasonal community events & festivals right outside your door. Additional features include owned parking (Level B #12) and owned locker (Level B #133). This turnkey unit is ideal for first-time buyers, professionals, or downsizers seeking convenient urban living with all amenities at your doorstep. (id:57557)
5215 20ave Sw Sw
Edmonton, Alberta
Rare 5-BEDROOM 3.5 WASH ROOM Half Duplex with 2-Bedroom IN - LAW SUITE in Walker Community with a total living space of 1900 plus sq ft ! Discover this unique and spacious half duplex in the sought-after Walker community, offering a total of 5 bedrooms and 3.5 bathrooms, including a 2-bedroom in-law suite with a rear entrance! Main Level: Bright and open layout with living, dining, and kitchen and a Convenient half bathroom Upper Floor consists of Primary bedroom with walk-in closet and private ensuite bathroom. Two additional spacious bedrooms with a Shared full bathroom. Laundry conveniently located on the second floor. Rear entrance to in law suite consist of two spacious bedrooms , living , kitchen and 1 full wash and laundry . Fully finished back yard with a double detached garage . This is a rare opportunity to own a well-maintained home with rental income potential in a family-friendly neighborhood close to schools, parks, and shopping. (id:57557)
#137 2336 Aspen Tr
Sherwood Park, Alberta
Well maintained and spacious 2 bed/2.5 bath in the desirable Emerald Hills! Perfect for 1st time home buyers or investors. Main floor features quality finishings, ample natural light, gorgeous open concept living space and granite counters in the kitchen. Living room has a large attached West-facing balcony to enjoy the evening sun & fresh air, overlooking a quiet treed walkway. Main lvl complete w/ 2pc bath and laundry. Upper level has 2 well-sized bedrms. Primary bed has 3pc ensuite & walk-in closet. Plus 2nd 4pc bathroom upstairs. Other features include an oversized single attached garage, flex rm, plenty of storage, energy-efficient mechanical including tankless hot water for a lower utility bill. Visitor parking available & walking trails just steps away. Close to Emerald Hills Shopping Centre, Italian Centre, Millenium Place, schools & public transportation. Convenient access to major commuter routes incl Baseline & Yellowhead. A must see! (id:57557)
1276 3 Avenue S
Lethbridge, Alberta
Ideal building for an owner/user/landlord 2,455 sq ft. available, 4800 sq. ft. leased @ $21/ft net, for almost another5 full years. Great location great exposure, worth taking a look at. (id:57557)
372 Aspen Road
Anglemont, British Columbia
Build your dreams on this 1/3rd acre, low-sloping lot in Anglemont. Amazing views of Shuswap. Lake, very private with 25% tree coverage. Water & electricity right at property line. 5 minute drive groceries, restaurants, ATV and snowmobile locations. No time commitment to build, this is an excellent immediate or holding opportunity in the Shuswap. Groceries, restaurants, ATV and Snow mobile locations. No time commitment to build, this is an excellent immediate or holding opportunity in the Shuswap. (id:57557)
32 Natures Trail
Wasaga Beach, Ontario
Make this stunning bungalow your forever home, with plenty of space for family living and entertaining throughout 4 seasons. A large driveway and attached double car garage with inside entry provide daily convenience, with the full-height garage ceiling offering ample storage options. Stepping inside, pride of ownership is evident throughout, pairing with fine finishes in each room. The sizeable kitchen is complete with JennAir stainless steel appliances and a breakfast bar, while the dining room provides the perfect spot for family meals and entertaining. A sliding glass walkout opens to the covered rear porch, extending your living space in the warmer months. Relax in the comfort of the living room, boasting a full-wall built-in shelving unit with a fireplace and space for multiple couches. At the end of the day, find serenity in the primary suite and 4-piece ensuite with an oversized glass-walled shower. The additional family bedrooms are served by the main 4-piece bathroom. The lower level provides endless potential with a second kitchen - ideal for an in-law suite or hosting the big game - 2 additional bedrooms, and a large 4-piece bathroom. The exterior of the home has been immaculately landscaped, highlighted by a large rear patio, wooden garden boxes, a firepit, grill area, and garden shed. (id:57557)
12 Cafaro Lane
Markham, Ontario
5-Year New 3 + 1 Bedroom Freehold Townhouse On A Premium Park-Facing Lot. Your Children Will Have a Direct Access to The Park & Children's Playground Right From Your Front Door! Situated In the most Prestigious Victoria Square Community (Woodbine/Eglin Mills), This Gorgeous Townhouse Has Approx. 2,028 SF As per the Builder's Floor Plan, The Family Room, Principal & Den Directly Overlooks The Park & Greenspace, 9 Ceiling Thru, Deeper & Stylish Kitchen Cabinetry W/Top-level Upgraded Granite Countertops In A Gourmet Kitchen, Connecting To A Huge Terrace For Your Outdoor BBQ or Enjoyment. High-End Stained Hardwood Floor Throughout Lower, Main & Upper Floors, Upgraded Hardwood Stairs & Railings, Top-Notch Marble Countertops In All Baths, Primary Bedroom W/Ensuite, Upgraded Zebra Window Treatment & Lots of Extra Large Windows Thru, A Spacious Den W/ Extra Large Windows that could be used as a 4th Bedroom. 3-Minute Drive To Hwy 404! Walking Distance To Victoria Square Public School, Bakery Shop, Meat Shop and Minutes Drive o Costco, Home Depot, Restaurants, Cafes, Coffee Shops, Schools, 103-Acre Richmond Green Sports Centre & Parks, Angus Glen, Upper Unionville & Diamondback Golf Courses and Many More Amenities. Top-Ranking High School Zone: Richmond Green High School; St. Augustine Catholic School (Ranked Top 4 in 689 High Schools in Ontario). **EXTRAS** Mins to Hwy 407, Go Train Station, Hospitals, etc. (id:57557)
205 Monashee Road
Silver Star, British Columbia
LIVE. ENJOY. INVEST. Located in the highly sought-after Knoll location at Silver Star Mountain Resort, this rare whole-duplex mountain chalet is the ultimate in flexibility and value. With a unique side-by-side layout, it offers incredible options for personal use and rental income—live in one side and rent the other, or rent both short-or long-term. Each nearly identical unit includes 3 bedrooms (one with a charming sleeping loft), 3 bathrooms, a queen-sized murphy bed in the living room, full laundry, and an open-concept kitchen, dining, and living area centered around a cozy wood stove. Each unit is separately serviced and can function independently, offering complete flexibility for rental or sharing. Step out the back door directly onto the skiway for true ski-in, ski-out access, or take a short 5-minute walk to the village. One unit includes a sauna and French doors opening to a spacious deck that doubles as a carport for two. A large basement storage area includes a handy firewood drop. The .28-acre lot easily handles snow storage, while the roof design promotes efficient snow shedding. Whether you're looking for a mountain home, a rental property, or both—this chalet delivers. (id:57557)
14 - 478 Wilson Road
Clarence-Rockland, Ontario
Experience luxury waterfront living like never before at 478 Wilson Rd, Unit 14. Located just a few feet from the edge of the Ottawa River, this exceptional home offers uninterrupted views of the water and Gatineau Hills from every room bringing natures beauty into your everyday life. Designed to maximize light and scenery, the home features expansive triple-pane windows throughout, immersing you in natural surroundings no matter the season. The open-concept main floor showcases rich finishes and a thoughtful layout thats perfect for both everyday living and stylish entertaining. A standout feature is the seamless indoor/outdoor living space, ideal for enjoying the breathtaking landscape in total comfort. Enjoy radiant floor heating not only on the ground level but also throughout the second floor, ensuring cozy comfort year-round. Upstairs, the primary suite is connected to a truly spectacular 6-piece bathroom, a spa-inspired sanctuary that feels lifted from the pages of a design magazine.Whether you're enjoying coffee by the water in the morning or taking in breathtaking sunsets in the evening, this home offers a rare blend of luxury, comfort, and natural beauty, just minutes from all the amenities of Clarence-Rockland. Don't miss your chance to make it yours - book a private showing today! (id:57557)
14847 Prospect Avenue
White Rock, British Columbia
Breathtaking Ocean Views from Every Level! This exceptional 5-bedroom custom-built home features a legal suite and lane access for a seamless entrance to the main floor. Enjoy the open great room with 10-foot ceilings and a chef-inspired kitchen, complete with a massive island and top-of-the-line Thermador appliances. The NanaWall opens to a large deck showcasing stunning views, including breathtaking sunsets. The main floor boasts elegant stonecraft flooring, while the master suite offers panoramic views, a spa-like ensuite, and a walk-in closet with built-ins. The spacious legal suite features full ocean views and a covered deck. The impressive 24'x40' garage provides space for all your toys and storage. Situated on a 33'x140' lot with two separate garages, a rare find! (id:57557)
113 Whitetail Place
Shaughnessy, Alberta
Welcome to Deer Run Estates - a serene community only minutes from Lethbridge that offers quiet acreage living and gorgeous, custom homes. This 1,733 sq/ft bungalow was built with an incredible attention to detail - from an ICF foundation (all the way to the roofline!), additional footings, raw edge wood throughout, high wind roof shingles, insulated garage doors and that's just the beginning! There is plentiful parking as you approach this 1 acre property with a triple attached, heated garage (with 16' x 8' and 10' x 10' overhead doors) big enough for boat storage! There's a cozy front porch enclosed with cedar planking and stepping inside you'll be wowed from the vaulted ceilings! An open concept living, dining and kitchen area are highlighted by the energy-efficient wood burning stove, an 8' live edge maple slab island and great views to the backyard. The kitchen is adorned with custom lighting and high end stainless steel appliances including a gas range! Down the hall there is a formal dining area that can be used as a flex space or even converted to a bedroom! The primary suite offers south-east views, a well sized walk-in closet and 4 piece ensuite. Continuing down the hall there's a 2 piece bathroom, office and laundry room/mud room that connects with the garage. Heading downstairs there's a walk-out family room to the gravel patio, 2 bedrooms (one with walk-in closet), 3 piece bathroom with built-in sauna, hobby room, cold storage room and you guessed it, more storage! The backyard was fully landscaped with 42 trees (apple, cherry, fir), strawberry and raspberry bushes, raised garden beds, a gardening shed, fire pit, and more. This tranquil backyard offers those with a green thumb a way to produce a TON of your own fruits and vegetables and still have room to host the whole family! (id:57557)
692 West Shore Boulevard
Pickering, Ontario
Attention builders and end users! Permit-ready vacant lot! One of the most desirable neighborhoods in Pickering, this 50 x 120-foot vacant lot is ready to build, building permit ready, currently designed a 4000 sqft house, drawings, and other necessary documents in hand. This beautiful neighborhood is within walking distance of the lake, with multi-million-dollar homes surrounding it. The lot faces west and is conveniently located near Hwy 401/407, schools, and parks. Just minutes away from Frenchman's Bay West lakeside and a private yacht club, you can enjoy the heavenly breeze while building your dream home in this highly sought-after location. (id:57557)
1009 - 400 Mclevin Avenue
Toronto, Ontario
Spacious 2-bedroom, 2-bathroom condo for sale at 400 McLevin Avenue, Scarborough. This bright unit features an open layout, full-sized kitchen, and in-suite laundry. Conveniently located near shopping, transit, and schools. Ideal for families or professionals. (id:57557)
2330 Butt Road Unit# 137
Westbank, British Columbia
Delightfully renovated townhome at the beautifully maintained Sun Village - a 45+ community. Beautiful updates throughout. Spacious living/dining room with gas fireplace and vaulted ceiling highlighted with faux beams. Fresh and dreamy kitchen with HUGE island, brand new cabinetry, quartz counters and s/s appliances. Bright back patio right out your kitchen door. Oversized primary suite including a stunning 5 piece ensuite with free standing tub, massive dual head walk in shower, and heated floors. Dreamy, custom, gigantic walk-in closet/ dressing room. Spacious laundry room with folding counter. Luxury vinyl plank throughout. On demand hot water! Poly B replaced. Single garage with ample storage space. Walking distance to everything from grocery stores to restaurants. Gorgeous landscaping througout the complex. Two pets welcome up to 20"" at the shoulder. More info at sunvillage.ca. Absolutely must see! (id:57557)
2608 - 70 Forest Manor Road
Toronto, Ontario
A Corner Split 2 Bedroom + 2 Bathroom Unit At Emerald City Condo . An Unobstructed North West View From The 26St Floor . Easy Access To Subway At Front Of Building & Fairview Mall Across The Street. Close To Hwys 401/404/Dvp. Very Convenient Location. 965 Sq.Ft. + 115 .Ft. Balcony.9 Ft Ceilings. Bright, Sunny & Magnificent View. (id:57557)
7001 - 138 Downes Street E
Toronto, Ontario
Elegant 1 Bedroom + Den, 2 Bath at The Sugar Wharf by Menkes. Experience spacious living in this high-floor suite, featuring 10-foot ceilings, an open-concept layout, and a full-size balcony with city views. The versatile den easily becomes a second bedroom, and the modern kitchen includes integrated appliances. Enjoy unbeatable convenience steps to Union Station, Gardiner Expressway, Loblaws, St. Lawrence Market, and the Financial & Entertainment Districts. Grocery stores and LCBO are just a 2-minute walk away. (id:57557)
401 Strathearne Avenue
Hamilton, Ontario
Property being sold As Is. Seller makes no representations or warranties. Welcome to 401 Strathearne Avenue, located at the end of a quiet dead-end street in Hamilton's Homeside neighbourhood. This two-storey home offers 4 bedrooms, 1 bathroom, and a solid structure - ideal for investors, renovators, or anyone looking for a project. The interior requires significant work throughout, but the layout offers good potential. The main floor includes a large front living room and an open kitchen/dining area with sliding doors to the backyard. Upstairs are four full-sized bedrooms and one bathroom. The unfinished basement includes new insulation and a walk-out to the backyard, providing extra space for future development. Major exterior updates were completed in 2024: new sliding, roof, windows, doors, and insulation. Electrical and A/C have also been updated (2024). This property sits on a 25 ft x 95 ft lot and is close to transit, schools, parks, and amenities. A great opportunity to renovate and add value in a growing neighbourhood. (id:57557)
1211 - 2 Sonic Way
Toronto, Ontario
Breath Taken Unblocked View . Step To The LRT ( Don Mills Station, WILL BE IN USE in Sep, 2025), Loblaw's Superstore, Walking Distance To Ontario Science Center, 5 Min Drive To Shops At Don Mills, Quick Access To DVP, Minutes From Downtown. One Of The Best & Fully Functional Floor Plans Featuring 1 Bdrm + Den(641 sqft interior + balcony), 2 Full Bath & Balcony. The Beautiful Complex Offers 25,000 Sq. Ft. Of Amenities, For Dog Lovers, A Dog Park & Pet Washing Station, An Outdoor Terrace With Cabanas, Bicycle Parking, Guest Suites, Steam Bath, Yoga Studio. One Parking Included. **EXTRAS** The entire unit has been freshly painted and cleaned. (id:57557)



