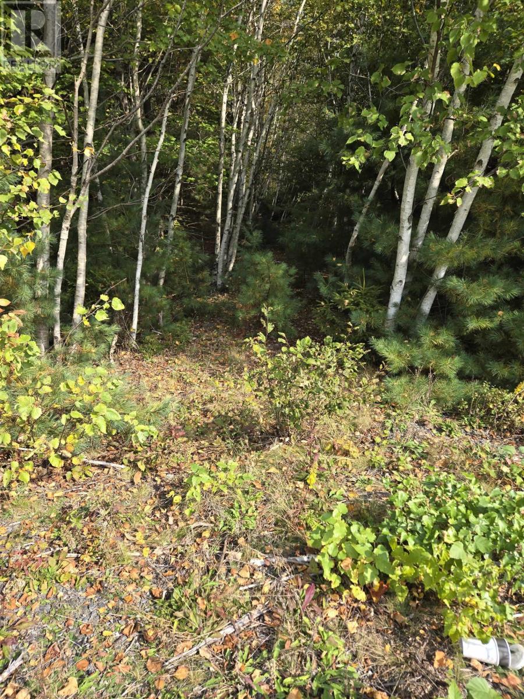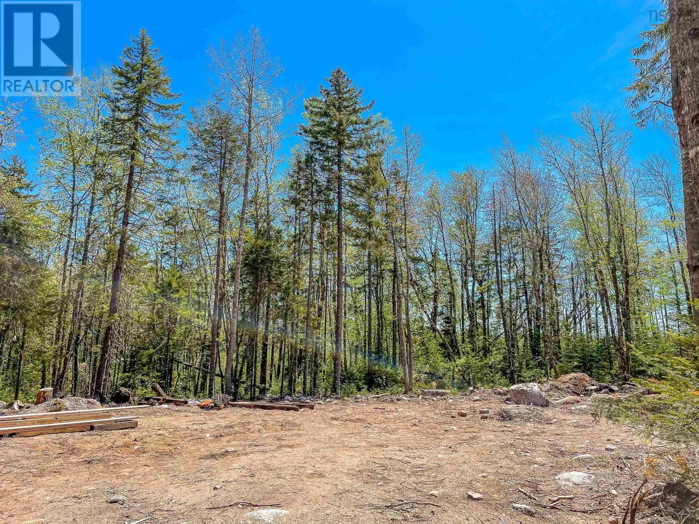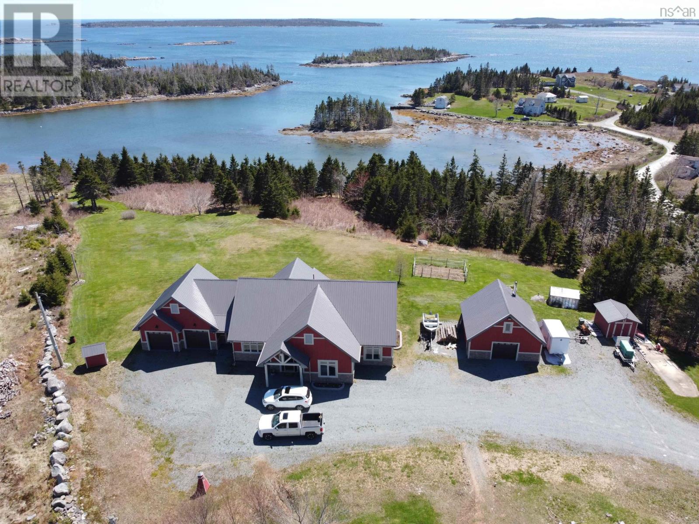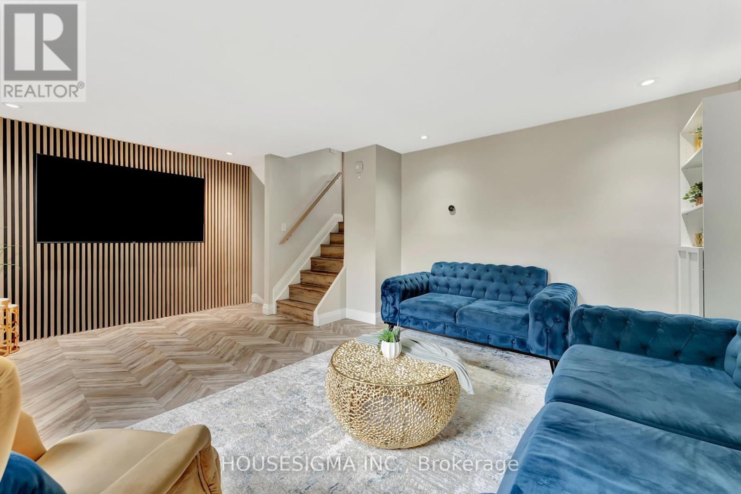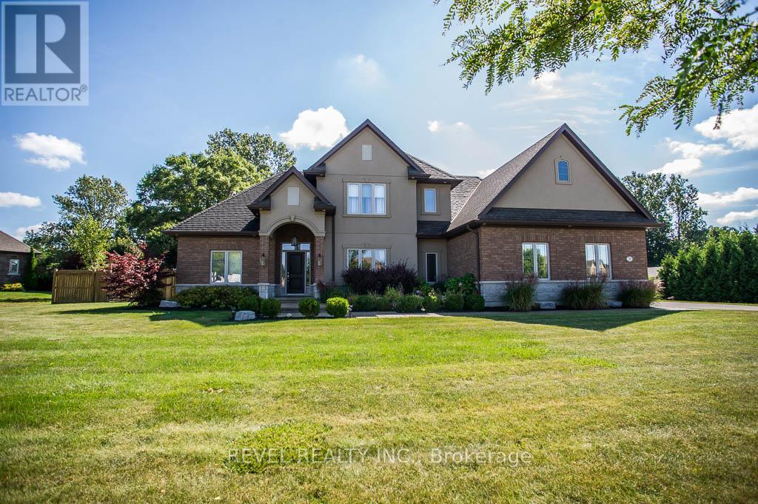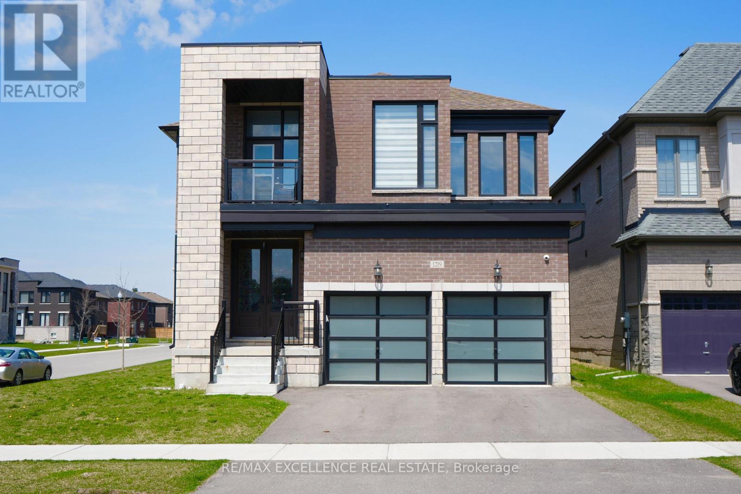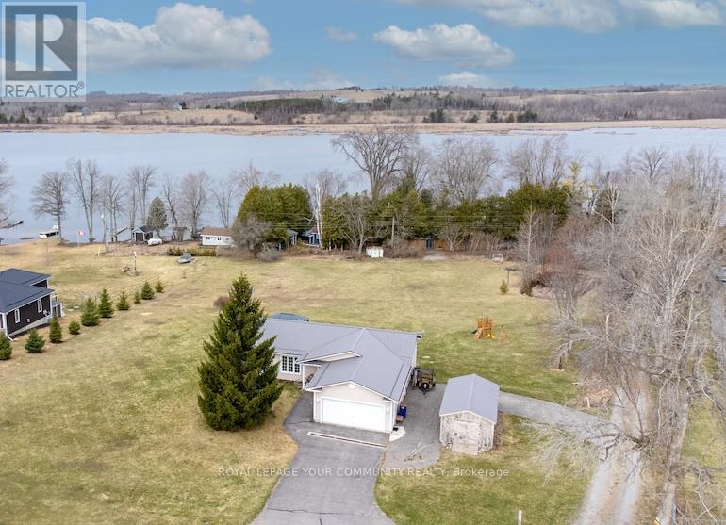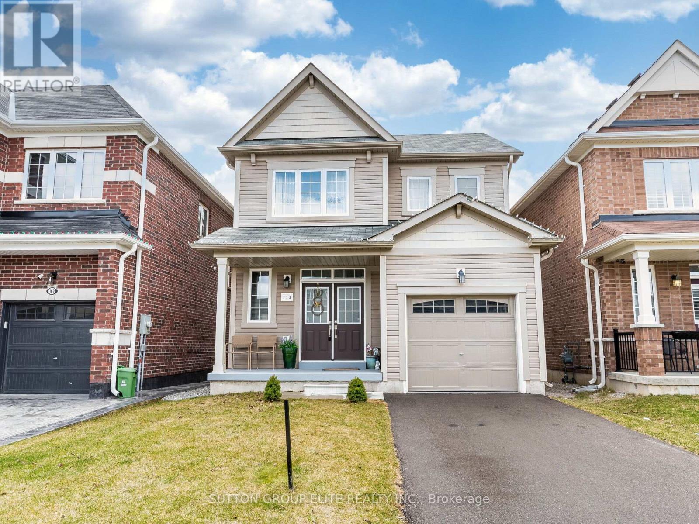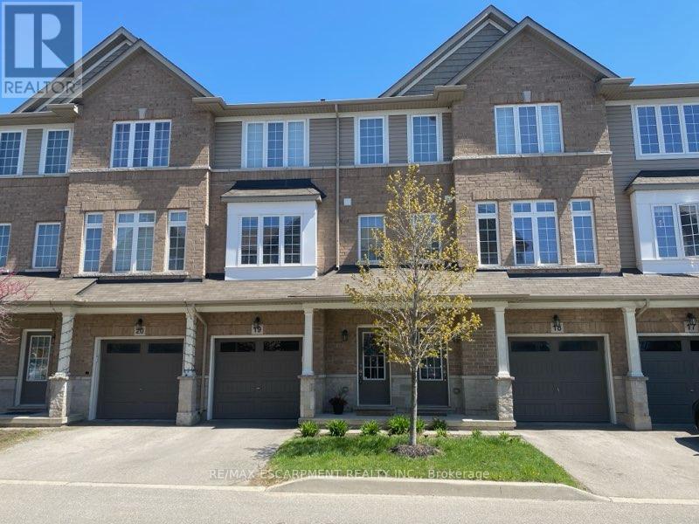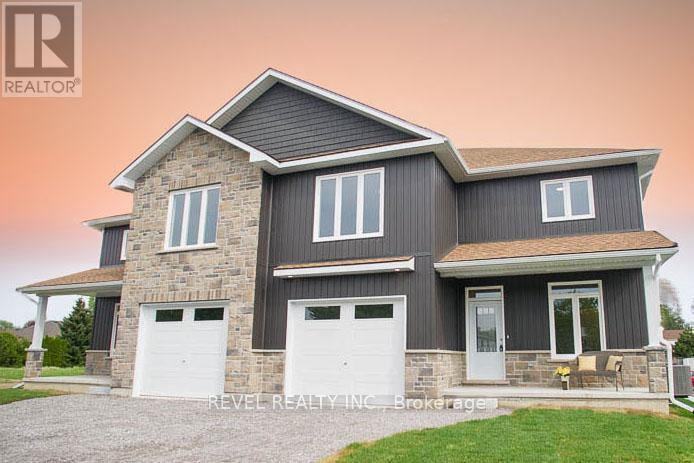Lot 11 Lower Branch Road
Lower Branch, Nova Scotia
A natural building lot cleared about 30 years ago now ready to build your dream home! Driveway in place but now grown in, needs to be cleared. Just over one acre only a 7 minute drive from of the town of Bridgewater. This lot has been subdivided from a larger plot that is also for sale and can be purchased concurrently. (id:57557)
Lot 24 Loon Lane
Aylesford Lake, Nova Scotia
Aylesford Lake Access! Beautiful, treed, 2.23 acre lot in Aylescott Village with deeded access to Aylesford Lake and a private beach and boat launch. Lot is partially cleared, ready for your dream home! Live lake life! (id:57557)
65 Monks Road
East Ship Harbour, Nova Scotia
Enjoy one level living by the sea on the Eastern Shore of Nova Scotia! This 6 years young bungalow on slab will wow you with over 2,000sf of living space and attached double garage. Cape cod style with brick gives this home beautiful curb appeal and offers 5 acres of land and over 500 feet of oceanfront. The front entry invites you into the spacious foyer and to the open concept kitchen, dining and living room. This home is well designed and provides 3 bedrooms on one end with a well appointed laundry room and a 4 piece bathroom. Included with the bedrooms is the primary bedroom suite with walk-in closet and custom 4 piece bathroom with walk-in shower and soaker tub. The spacious kitchen with expansive center island has many beautiful custom built cabinets and lots of counter space for the chef in the family who will really enjoy the pot filler at the stove. The combined dining room flows easily from the kitchen and leads to the back deck through the garden doors. The bright living room with floor to ceiling windows allow for stunning views of the large yard and ocean beyond, this room is grand with cathedral wood ceiling, cozy electric fireplace and economical heat pump for heating & cooling. Towards the attached garage you will find a mudroom with entry and a half bath. This home also features in-floor radiant heat, steel roof and water treatment system. The sprawling property also includes a 24x24 detached wired and heated garage, sheds, generator shed, chicken coop and lots of room to build gardens. At the waterfront you will find remnants of an old wharf making it easy to rebuild another to enjoy exploring the 100 Wild Islands by kayak or boat, there are so many beautiful beaches to visit. You are only one hour from Halifax Stanfield International Airport and 25 minutes from the Village of Sheet Harbour and its amenities. Bring your dreams of seaside living to life, book your viewing today! (id:57557)
11 Lois Lane
Simms Settlement, Nova Scotia
Tucked away on a quiet street in the welcoming Ten Beaches Estates community, 11 Lois Lane offers comfort, charm, and convenience just minutes from the coast. This well-maintained mini home features three bedrooms and one full bathroom, all freshly painted and enhanced with stylish new light fixtures. The spacious eat-in kitchen provides the perfect setting for family meals, while large windows throughout the home fill each room with natural light. A ductless heat pump ensures efficient, year-round comfort inside the home. Outside, you'll find a beautifully landscaped lot and a large front deck that's perfect for summer BBQs and relaxing evenings. The property also features a generous storage shed and a double paved driveway, providing ample room for parking and outdoor storage. Located just off Exit 6 in Hubbards, you'll enjoy easy access to Highway 103 and be only seven minutes from the sandy shores of Queensland Beach. Whether you're starting out or downsizing, this move-in ready home offers the perfect blend of indoor comfort and coastal living. (id:57557)
729 Greenwood Road
East Tremont, Nova Scotia
Welcome to this well maintained home nestled in the trees on 1.55 acres, 5 minutes from Greenwood NS. First time on the market this 3 bedroom 1 bathroom home is perfect for families , first time homebuyers or anyone seeking a quiet serene space with room to garden. Step inside to find a large inviting living room ideal for relaxing and entertaining. The updated eat in kitchen offers modern finishes, ample cabinets and a casual spot for meals. 3 good size bedrooms and the main bathroom finish off the main floor. Downstairs you will discover an open concept basement ready for you to add your finishing touch. Great space for family room, home gym and hobby area, Lots of extra space for storage. Enjoy the added feature of a bright airy sunroom offering a perfect place to unwind and soak in the seasons. This property includes a double car garage, 24x24 and wired along with paved double driveway. (id:57557)
10 - 25 Thaler Avenue
Kitchener, Ontario
Welcome to this top-to-bottom renovated 3-bed, 2-bath home, almost everything redone in the last 3 years. New flooring, baseboards, interior doors, and custom oak wood accents add warmth and style throughout. The kitchen features quartz countertops and stainless steel appliances. At the same time, the bathrooms have been upgraded with modern fixtures and quartz finishes. Smart home upgrades include light switches, dimmable LED pot lights, keyless entry, smart thermostat, doorbell camera, and app-connected smoke/CO detectors. Step out from the living room into your private backyard oasis, complete with premium astroturf, an updated fence, and the perfect spot for kids to play, whether inside or out. The low $325 condo fee covers water, garbage, lawn care, snow removal and more. Two covered carport parking spots are included. A brand-new school is set to open just around the corner, making this an ideal location for growing families. You're also just minutes from multiple parks, a dog park, a community pool, major highways, and a large shopping mall. Stylish. Smart. Move-in ready. Homes like this don't come up often; don't miss your chance to make this house your home! (id:57557)
20 Wingrove Woods
Brant, Ontario
Welcome home to the sought after Royal Highland Estates neighbourhood where you will find this stunning two storey estate home nestled on a .75 acre lot. Offering over 3300 total sq ft of living space that includes 4+2 bedrooms, 3.5 bathrooms, backyard oasis, a triple car garage and modern finishes throughout. Meticulously landscaped gardens and ample parking create a welcoming path to this stunning home. Upon entering the home, you'll find a spacious main floor featuring a seamless blend of hardwood floor and tiles. The expansive dining room is bathed in natural light, offering an inviting ambiance perfect for sharing meals and making memories. Make your way towards the living room which provides an ideal space for gathering with family and friends, centred around a cozy gas fireplace. A custom archway with shelves gracefully transitions into the modern kitchen, showcasing elegant cabinetry, granite countertops, a spacious island with quartz, a walk-in pantry, stainless steel appliances and direct access to the backyard oasis. This open concept space is perfect for entertaining. Head down the hall to discover a spacious primary bedroom on the main level, featuring a walk-in closet, a four-piece ensuite and direct access to the backyard. A two-piece powder room and mudroom directly off of the triple car heated garage complete this level. On the upper level, you'll find three spacious bedrooms with large closets and a five-piece bathroom. Heading down to the basement, you'll discover additional living space, including a generous rec room, two more bedrooms, a three-piece bathroom, laundry room and a spacious storage room. Step into the backyard oasis, where you'll find two beautiful decks - one wood and the other stamped concrete, each with a gazebo. Enjoy a large heated saltwater in-ground pool with a stunning waterfall feature, along with a convenient pool shed. This outdoor retreat is perfect for the warmer months. (id:57557)
1219 Upper Thames Drive
Woodstock, Ontario
Welcome to this beautifully crafted modern elevation, Spencer C model by Kingsmen Builders, one of the top-selling layouts. Located in the desirable Havelock Corners community of Woodstock, this property has 3,055 square feet of elegant living space and designed for modern families who appreciate comfort, style, and quality. As you step inside, you're greeted by soaring 9-foot ceilings on both the main and upper floors, creating a bright and spacious atmosphere throughout. The property features rich hardwood flooring. The gourmet kitchen comes with quartz countertops, upgraded cabinetry, and premium stainless steel appliances. Each of the 4 generously sized bedrooms comes complete with its own private ensuite bathroom, showcasing upgraded glass-enclosed showers and high-end finishes. The home also features 8-foot tall doors throughout, enhancing the sense of scale and luxury. A convenient second-floor laundry room adds to the practicality of the layout, while the large backyard offers ample space for children to play, garden, or host summer gatherings. With over thousand dollars invested in premium upgrades, this home is move-in ready and waiting for you to make it your own. Don't miss your chance to own this exceptional property in one of Woodstock's most desirable new community. (id:57557)
244 Friendly Acres Road
Trent Hills, Ontario
Welcome to 244 Friendly Acres Road! This delightful bungalow reflects true pride of ownership throughout and has been lovingly maintained. Highlights include breathtaking water views and an expansive 1+ acre lot. Inside, you'll discover three bedrooms and three washrooms, featuring a beautifully tiled ensuite and a generously sized walk-in closet in the primary suite. The bright eat-in kitchen seamlessly flows to the living room, enhanced by a rustic wood beam, making it an ideal space for gatherings. It also boasts a walkout to a fantastic deck where you can savor the peaceful countryside and water vistas. You'll appreciate the stunning quartz countertops, large centre island and the gleaming wood floors throughout the main living areas. The lower level features a finished family room/recreational space complete with a cozy fireplace, while an attached garage and an additional shed/workshop offer plenty of room for tools or projects. Located just minutes from the charming waterfront town of Hastings, this home places you in a prime location to enjoy the recreational opportunities provided by the Trent! With easy access to a main road and close proximity to trails, parks, the beach, schools, shopping, and more, this is your opportunity to embrace an exceptional country lifestyle! Outdoors, you'll discover a variety of perennials, along with beautiful stone steps and a walkway that guide you to the separate basement entrance. Numerous recent updates include: 2024: Metal roofing added to both the house and shed. 2023: Custom-built bank of cupboards for enhanced storage and decor display, additional lighting in the basement work area with electrical outlets at workbench height, and insulation and drywall installed in the garage (walls and ceiling). 2022: New furnace installed. This house is sure to please the fussiest of buyers, offering a perfect blend of elegance, functionality, and comfort. (id:57557)
173 Kinsman Drive
Hamilton, Ontario
Gorgeous 3 bedroom single home backing onto vast forest. Open concept layout on main level with 9' ceiling. Gleaming hardwood floors in living room and hall, very bright main level with picture window in living room and oversized sliding door in dining area leading to large deck. Very private back yard and only nature behind. Spacious kitchen with stainless steel appliances, quartz counter top and ceramic backsplash. Gleaming hardwood staircase leading to second level with 3 good size bedrooms, primary bedroom with spacious walk in closet , semi ensuite and gorgeous view from large window. Great location close to school and shopping. (id:57557)
19 - 122 Dundas Street E
Hamilton, Ontario
Move-in ready 3 bedroom, 2.5 bathroom townhome in the heart of Waterdown! Finished from top to bottom. Main level with a welcoming foyer, leads to a versatile living space which could be great for a home office, gym or rec room, with walk-out to rear private backyard. Second level features a bright and spacious open concept layout with 9ft ceilings and balcony overlooking Rockview Summit Park. Great kitchen and dining area offers plenty of space for entertaining, and cooking with the oversized island. Seating at the breakfast bar comfortably fits four barstools. Third level offers 3 spacious bedrooms and main 4pc bathroom. Primary bedroom with large closet and 4pc ensuite. This quiet and well maintained complex is centrally located close to all amenities, schools, shopping, parks, restaurants, Clappisons corners, Flamborough YMCA, walking trails and much more. Private gated access to Rockview Summit Park for Rockcliff Residents. Convenient commuter access to Hwy 403/407/6 and Aldershot GO Station. Recent updates included dishwasher (2024), 100 amp output run to exterior for future hot tub, storage expansion under main staircase/laundry area. Condo road fee includes exterior maintenance, building insurance, street snow removal, parking, and park gate maintenance. (id:57557)
7a Yeager Avenue
Norfolk, Ontario
An absolutely stunning newly constructed custom semi-detached home! This remarkable property boasts 2118 sq. ft. of meticulously designed living space. Upon entry, you're greeted by a versatile front perfect for a den/office, playroom or dining area tailored to your family's needs. The gourmet eat-in kitchen features elegant quartz countertops, a convenient walk-in pantry, and a cozy breakfast area. The adjacent living room is flooded with an abundance of windows and a charming gas fireplace, creating a warm and inviting atmosphere. The main floor also includes a practical space off the garage that is perfectly for all your outdoor belongings, a sleek 2-piece bathroom, and access to the insulated 1 1/2 car garage. Moving upstairs reveals a thoughtfully planned layout with no carpet in the entire home, 2 spacious extra bedrooms, and a 4-piece guest bathroom. The second story culminates in an opulent master bedroom and ensuite area, complete with a generously sized walk-in closet, expansive windows offering natural light, a beautifully tiled shower with a glass wall, a double vanity, and LED-lit mirrors for added sophistication. Outside, you'll find a covered front porch ideal for relaxing evenings & a substantially covered back patio equipped with a roughed-in natural gas line, perfect for BBQ gatherings. With a bungalow expected to be built behind, this 34 x 148 ft. lot offers both privacy and elegance. Price includes HST, making this exquisite property an exceptional value. (id:57557)

