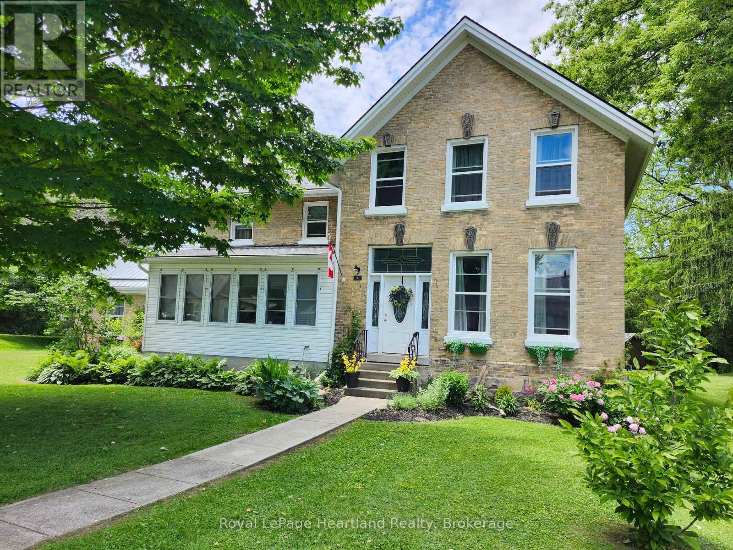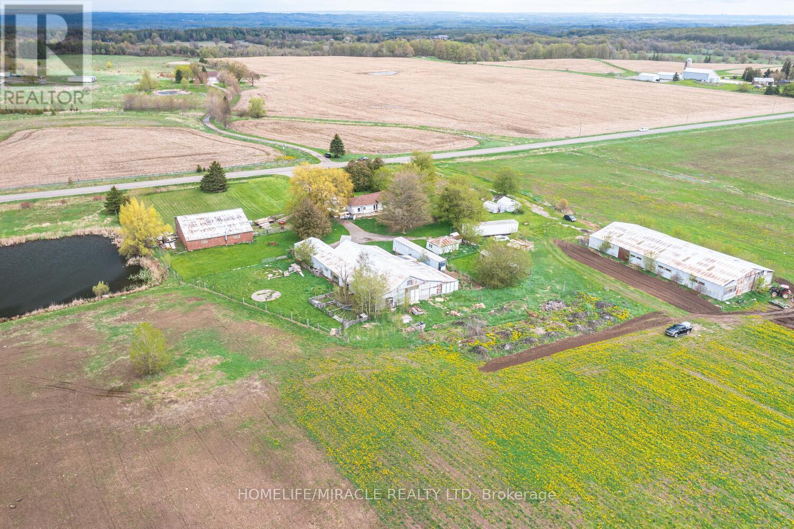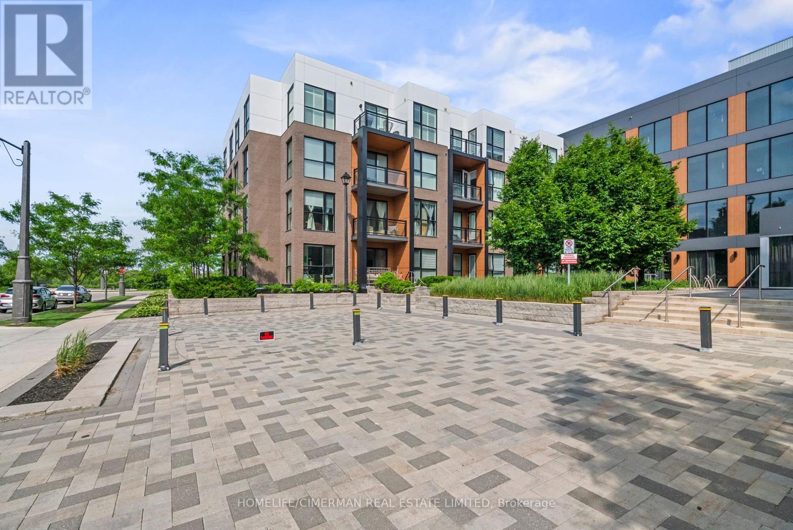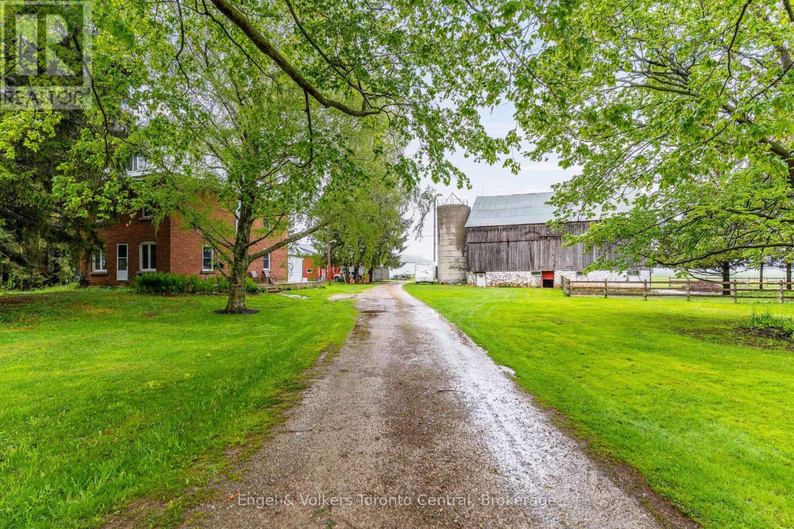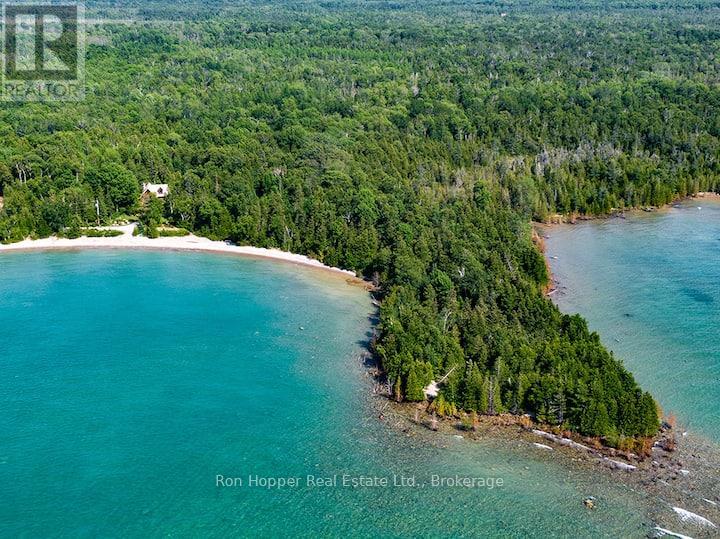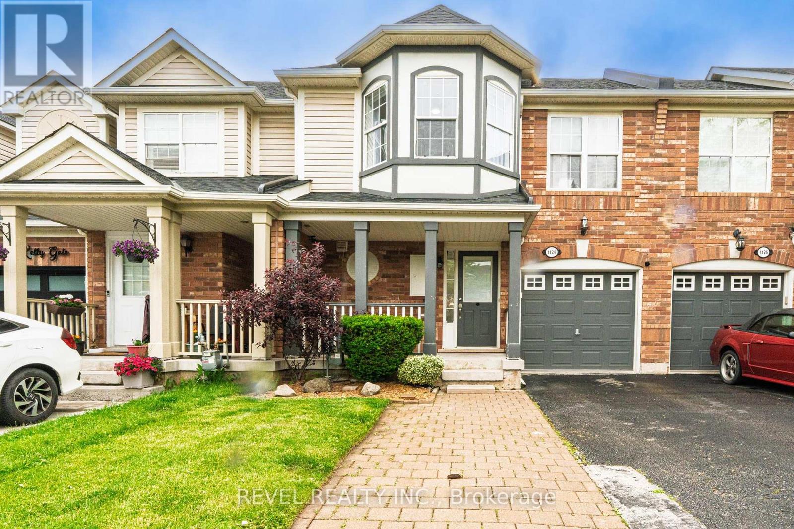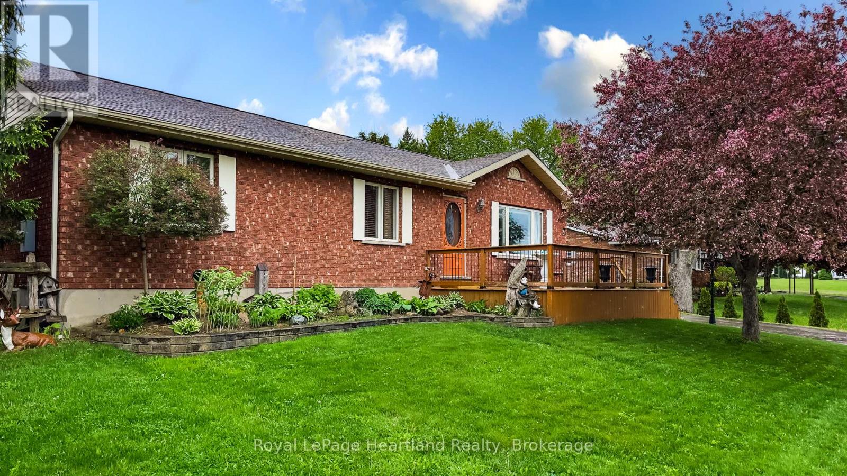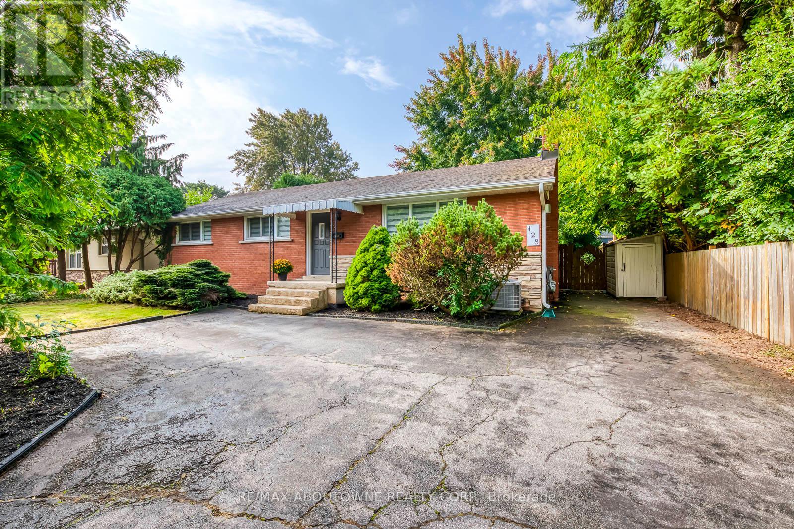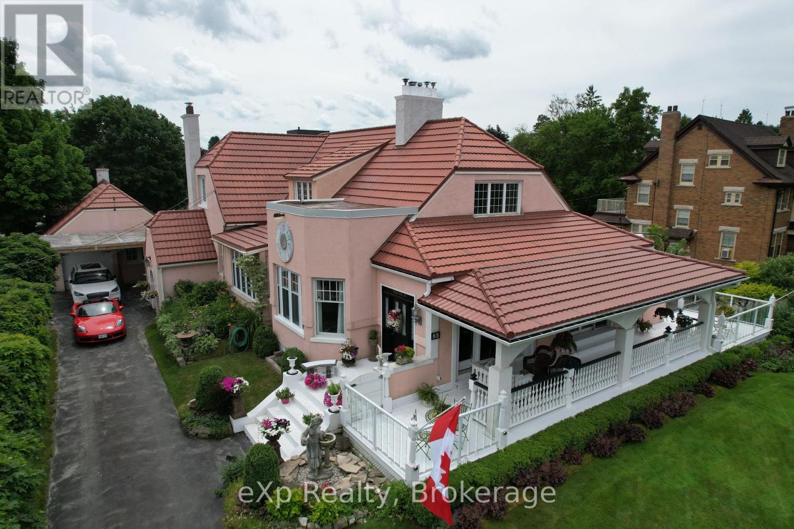211 - 1471 Maple Avenue
Milton, Ontario
Welcome to Suite 211 at 1471 Maple Avenue in Milton's desirable Maple Crossing community. This spacious Windsor model offers two bedrooms and two full bathrooms in a well-designed layout ideal for couples, small families, or roommates. Featuring hardwood flooring throughout and California shutters, the unit is filled with natural light and offers a clean, modern aesthetic. Freshly painted and updated with new light fixtures in the kitchen, living room, and bedrooms, the unit is move-in ready and provides a comfortable, low-maintenance lifestyle. The suite includes a private balcony, a designated underground parking space, and an on-site storage locker for added convenience. Located close to the elevator, access is easy and practical. Residents enjoy a range of amenities within the building, including a fitness room and a large party room ideal for hosting gatherings or simply enhancing everyday living. Visitor parking is plentiful, and the building is well maintained with professional management. Maple Crossing is known for its ideal location in the Dempsey neighbourhood, just minutes from Highway 401 and the Milton GO Station making it perfect for commuters. Schools, shopping, restaurants, public transit, and parks are all nearby, offering convenience and walkability. Built by Sutherland Development, the community is quiet, pet-restricted, and ideal for those seeking a peaceful yet connected lifestyle. Available for Sept 1st occupancy. Rental application, employment letter, references, photo ID, and an Equifax credit report are required. First and last months rent deposit will also be needed. This is a well-cared-for unit in a prime location - book your showing today. (id:57557)
17 Annual Circle
Brampton, Ontario
This luxurious home, situated in Brampton's prestigious Credit Valley neighborhood, offers an exceptional blend of luxury, space, and functionality. It features 4+1 bedrooms, 5 washrooms, and 6 total parking spaces, designed for refined family living. Freshly painted and adorned with elegant crown molding on the main and second floors. The spacious layout includes a separate living room open to above, a dining room & pot lights, a cozy family room with a gas fireplace, and a library/den with French doors. The Living and Dining rooms have a waffle ceiling. The gourmet kitchen is a chef's dream, featuring quartz countertops, a backsplash, a servery area, a pantry, a gas cooktop, a built-in microwave/oven, and stainless steel appliances. The luxurious master bedroom includes a 6-piece ensuite, tray ceilings, and his and her closets, while all additional bedrooms come with attached washrooms for convenience. A partially walk-up finished basement built by the builder and a separate entrance offer flexibility for recreation or an in-law suite, with garage-to-house entry for added convenience. Outside, the huge 66.79-foot wide backyard is perfect for entertaining, and with no sidewalk (4300 Sq Ft Living Space), privacy is assured. Located in a highly sought-after area, this home is close to all major amenities, the Lionhead Golf Conference Centre, Eldorado Park, Highway 401 & 407, as well as parks, schools, plazas, transit, and 5 minutes to the GO Station. This move-in-ready dream home combines elegance, functionality, and an unbeatable location. (id:57557)
142 Maple Street
Central Huron, Ontario
Looking for the perfect family home? Welcome to 142 Maple Street, Clinton, where character, space, and location come together seamlessly. Situated on a generous 132' x 165' double lot, this stately home is centrally located just steps from schools, parks, the community centre, and downtown amenities. Step inside to find a bright and inviting interior featuring original hardwood floors and soaring ceilings throughout most rooms. The spacious dining room greets you off the front entrance and flows effortlessly into the cozy living room, creating an ideal space for gatherings and everyday living. The kitchen boasts a charming original farmhouse sink, a walk-in pantry, and plenty of room for a breakfast nook or future custom renovations to suit your family's needs. A four-season sunroom at the front of the home offers a perfect spot to enjoy morning coffee and watch the world go by. Convenience is key with main floor laundry, a handy 2-piece powder room tucked beneath the stairs, and a versatile bonus room ideal for a home office, gym, or additional storage. Upstairs, you'll find four comfortable bedrooms and a beautifully renovated bathroom (2023) featuring a luxurious soaker tub. Outdoors, the expansive backyard offers endless possibilities: an above-ground pool with deck, a storage shed, and plenty of open space whether you're dreaming of gardens, a workshop, or a game of catch with the kids. This home has seen numerous updates, including a wood stove installation, a new furnace and central air system in 2019, roof and eavestroughs with leaf guards in 2023, extra insulation added to the attic, and the fully renovated upstairs bathroom in 2023. Don't miss your chance to own a timeless, family-friendly home with room to grow and make your own. Contact your REALTOR today to book a private showing. (id:57557)
229 - 89 Dundas Street
Mississauga, Ontario
Stunning 1+1 Bedroom Condo for Lease at Arte Luxury Living Just South of Square One! Welcome to urban sophistication at its finest! This brand-new 1+1 bedroom, 1 bathroom condo in the heart of Mississauga offers 673 sq. ft. of stylish living space, plus a 123 sq. ft. private terrace perfect for your morning coffee or evening unwind. Located in the iconic Arte Residences, this suite combines modern comfort, upscale finishes, and unbeatable amenities, all just minutes from Square One. Suite Highlights: Open-concept layout filled with natural light Designer kitchen with dark wood grain cabinetry, soft-close hardware, and charcoal accents Contemporary bathroom with quartz counters, porcelain tile flooring, and a sleek mosaic tile shower Spacious den ideal for a home office or guest space Private outdoor terrace for relaxing or entertaining Please note: No parking included Resort-Inspired Amenities: Fully equipped Fitness Centre & Yoga Studio Rooftop Patio with Outdoor Bar, Garden & BBQ Area Concierge Service Stylish Party Room and Elegant Common Areas Prime Location: Steps to Mississauga Transit, cafés, restaurants, and essential services Minutes to Sheridan College, Cooksville GO Station, QEW/403/407, and major shopping centres. This lease opportunity is perfect for professionals, students, or anyone looking to enjoy upscale living in a dynamic, growing neighbourhood. Book your private viewing today and make this stunning condo your new home! ***Parking available at additional cost *** (id:57557)
53 Decarie Circle
Toronto, Ontario
Welcome to 53 Decarie Circle, a private paradise on a spectacular ravine lot complete with a 32 x 15 heated pool and top-of-the-line Beachcomber hot tub with all the extras. Located in the heart of Etobicoke in the Princess Margaret school district and backing onto the Mimico Creek greenbelt with plenty of trails and green space, this is Muskoka in the City! This beautifully renovated home features spacious principal rooms, elegant wood flooring throughout, a modern kitchen with granite counter tops and island and black stainless-steel appliances. The living room, dining room and kitchen overlook the backyard oasis with stunning ravine views through oversized picture window and sliding doors. This level is ideal for indoor entertaining. The primary suite includes an updated 4-piece bath and custom wardrobe, complemented by new windows and blinds. Outdoor features include: a custom garden shed with lighting and cedar siding, two new retaining walls with glass railings and a large vegetable garden, a custom cedar patio bar, and fully updated pool with new liner, heater, pump, filter and chlorinator. Many other improvements include: new furnace, tankless hot water heater, 200 Amp electrical panel, roof and skylights. This exceptional home is a blend of privacy, luxury and nature and is move-in ready inside and out. (id:57557)
18330 Mountainview Road
Caledon, Ontario
49.22 Acres corner farm house with Charming 3 Bedroom, 2 Car Garage Bungalow, Multi use other Buildings including Two Barns ,Storage space ,Drive in Shop . Excellent manicured Lawns & Garden. small Pond, 2 Driveways. Perfect Commuter location close to Caledon East Village. Located on South West corner of Charleston Rd & Mountainview Rd. 15 minutes to Orangeville, 20 minutes to Brampton, 35 minutes to New Market. Numerous trails near by: Glen Haffy, Island Lake Conservation, Bruce Trail and Forks of the Credit all less than 20 minutes away. The Opportunities Are Endless For This Beautiful Picturesque 49.22 Acres Situated Just West Of Caledon East Village. Scenic Views Of Rolling Terrain, Both Treed Over 40 Acres Workable, Walking Trails, Large Natural Spring Fed Pond, Spectacular Sunsets & Many More Features For Natures Enthusiasts. This Property Is Ideal To Build A Dream Home & Enjoy County Living At Its Best. Create Business Opportunities By Developing Or Using The Land To Generate Additional Income Or Simply Purchase The Property As An Investment. Fabulous Location Within Short Driving Distance To Erin, Orangeville, Brampton. Easy Access To Major Highways. **EXTRAS** Nearby Amenities Include Golf Courses, Ski Hill, Shopping, Spa Retreats, Restaurants, Equestrian Facilities & Much More!!! (id:57557)
73957 Bluewater Highway
Bluewater, Ontario
EXPAND YOUR LAND BASE! 76 acres of farmland located on Highway 21 south of Bayfield. 67 workable acres.Tiled. Older barn. Municipal water, Hydro, Natural Gas available. Ditch(spring water) could be used for irrigation. Short drive to Bayfield or Grand Bend. Rare opportunity to acquire crop land in this region. (id:57557)
1575 Samuelson Crescent
Mississauga, Ontario
Bright, Updated 3+1 Bed, 4 bath home in the beautiful family neighbourhood of Meadowvale Village. Right across the street from beautiful levi Creek trail. Open concept floor plan with hardwood throughout. Upgraded kitchen with Granite counter and modern shaker style doors. Walkout from breakfast area to professionally landscaped yard with flagstone patio and irrigation system. Spacious bedrooms with 4 pce ensuite, w/in closet in Primary and Semi-ensuite in 2nd br, crown moulding and California shutters. Professionally finished basement with new vinyl flooring, large rec room with bar, 3 pc bath. A ++ location, walking distance to parks, Schools, Trails, public transit and local amenities. (id:57557)
1042 S Menominee Road
Lake Of Bays, Ontario
Tucked away on the peaceful shores of highly coveted Menominee Lake, this 3-bed, 2-bath, fully winterized cottage is where cozy comfort meets year-round adventure. Inside, the open-concept layout features a wood-burning stove that anchors the space with warmth, soaring ceilings, and a lofted bedroom that feels like a quiet hideaway. A full wall of lakeside windows brings the outside in, offering front-row views of 255 of private shoreline framed by mature trees.Set on approximately 1.5 acres of privacy just 5km to Baysville, 15 minutes to downtown Huntsville, and less than 2 hours from the 401this turn-key retreat lets you unplug without being out of reach.The 2-car detached garage (built in 2021) is a standout, with extended 12-ft ceilings and a hoist perfect for hobbyists, tinkerers, or gear storage. Evenings are made for al fresco dining in the custom timber-framed screened-in gazebo, followed by stargazing and lakeside campfires.Menominee Lake is a quiet, low-traffic gem with no public boat launch small enough to paddle end to end, yet large enough for unforgettable adventures (and even the occasional floatplane landing). Known for its calm waters, great fishing, and peaceful paddling, its a highly desirable hideaway for those craving privacy, nature, and a slower pace of life.Private. Peaceful. Perfectly placed. Your Muskoka lifestyle starts here. (id:57557)
212 - 210 Sabina Drive
Oakville, Ontario
Spacious Corner Unit with Floor to Ceiling Windows. Bright, Beautiful, Upgraded 3 bedroom, 3 Bathroom Unit with 9 foot Smooth Ceilings, Walk Out to the Balcony Located In a High Demand Building. Features Include a GREAT Open Concept Layout with Stainless Steel Appliances including OTR Microwave, Island in Kitchen, Laminate Floors, Quartz Countertop, Primary Bedroom with 5 Piece ensuite, His/her Closets, Window Coverings, Parking and MORE! Amenities Include Exercise Room, Party/Meeting Room, Recreation Room, Visitor Parking. Close to Shopping, Highways, Restaurants and More. Unit has a Great Modern Feel and Loads of Positive Energy!*** (id:57557)
525 Scott Boulevard
Milton, Ontario
Welcome to 525 Scott Boulevard Stylish, Sun-Filled & Family-Ready Nestled in Milton's highly sought-after Scott neighbourhood, this beautifully maintained 3-bedroom, 3-bathroom detached home offers the perfect blend of charm, comfort, and functionality. Located in one of Milton's most walkable and family-friendly communities, you're just steps from parks, top-rated schools, scenic trails, shopping, and major commuter routes offering the ideal balance of convenience and community. Step inside to find hardwood flooring throughout, elegant California shutters, and a cozy family room with a gas fireplace perfect for both quiet evenings and entertaining. The open-concept kitchen features modern appliances, a breakfast bar, ample cabinetry, and a walkout to the fully fenced backyard with a stone patio ideal for sunny morning coffees or summer BBQs. Upstairs, the spacious primary retreat includes hardwood floors, a walk-in closet, and a private 4-piece ensuite. Two additional bedrooms, also with hardwood flooring, share a full bath making the layout ideal for family life, guests, or a home office. Additional features include a main-floor powder room, inside garage entry, central air, a second fridge in the garage, and parking for four vehicles. The unfinished basement offers endless possibilities, whether you're dreaming of a rec room, gym, or future in-law suite. With style, comfort, and a welcoming community feel, 525 Scott Boulevard offers more than just a home its a lifestyle. Move-in ready and filled with natural light, your next chapter starts here. (id:57557)
2595 Windjammer Road
Mississauga, Ontario
Fully furnished, just bring your suitcase! Stunning, clean 2 bedroom Basement, featuring fully renovated bathrooms/bedrooms/livingroom, quiet family-oriented neighbourhood, close to Erin Mills Shopping Mall, quick access to 403/QEW, walking distance to public transit, laundry on site. (id:57557)
32 Melmar Street
Brampton, Ontario
3 bedroom 2 washrooms fridge stove washer dryer dish washer. LOT OF UPGRADES (id:57557)
145693 Grey Rd 12 Road
Meaford, Ontario
Renovated Charming Century Home on 6.3 Picturesque Acres. A Perfect Blend of Rustic Character and Modern Comfort. Set amidst 6.3 scenic acres of countryside, this classic red brick century home offers the perfect retreat for those seeking peace, privacy, and space to pursue their passions. Warm and welcoming, the home combines heritage charm with thoughtful updates, making it ideal for both quiet living and active rural life. Inside, you will find 3 generously sized bedrooms, including a flexible second bedroom that was formerly two separate rooms easily converted back to create a fourth bedroom if desired. The spacious eat-in kitchen, complete with a cozy woodstove, provides the perfect gathering space for cooking, dining, and conversations. Additional features include an oversized bathroom, mudroom, and cold storage. New jet pump, new pressure tank and piping. Outdoors, the property truly shines. A classic barn set up for horses and a massive 40 x 80 workshop/garage offer incredible potential for hobbyists, entrepreneurs, or those with agricultural ambitions. Whether you're envisioning a home-based business, storage for equipment, or a creative studio, there's room to bring your vision to life. Lovingly maintained from top to bottom, this home exudes character and warmth. A rare find in the peaceful countryside, yet still very close to town amenities. (id:57557)
1481 Chasehurst Drive
Mississauga, Ontario
Welcome to 1481 Chasehurst Dr where luxury and lifestyle come together effortlessly! This stunning home is designed to impress, with sun-soaked interiors, a chefs dream kitchen, and spa-like bathrooms that redefine relaxation. Step outside to your own private paradise a beautifully landscaped oasis with a spacious patio, perfect for summer BBQs, cozy fire pit nights, and endless memories under the stars. Whether you're hosting or unwinding, this outdoor retreat is the ultimate escape. But the fun doesn't stop there! Head downstairs to discover a fully finished basement featuring an extra bedroom for guests or family, plus a custom rock-climbing wall for the ultimate indoor kids' playground. **Extras - New furnace, AC, landscaping, new patio, turf runway for dogs, new outside lighting and new sprinkler system. (id:57557)
B - 99 Twenty Sixth Street
Toronto, Ontario
Spacious and recently renovated 3+1 bedroom apartment with ensuite laundry, central AC and yard space. Modern kitchen with large island, breakfast bar and ample storage. Electric stove, Exhaust fan with Baffle filters, brand-new dishwasher, and large fridge/freezer. Minutes to Long Branch Go train, TTC, highways, Sherway Gardens & Pearson Int'l Airport. Excellent schools & daycares nearby, walk to coffee shops, groceries & amenities. Close to Humber College campus, students welcome! (id:57557)
2001 - 4130 Parkside Village Drive
Mississauga, Ontario
Welcome to this elegant 2-bedroom + den, 2-bath residence in the prestigious AVIA 2 Condominiums, perfectly located in the vibrant core of Mississauga. Offering 928 sq. ft. of living space plus a 124 sq. ft. private balcony, this home combines comfort, style, and convenience.Sunlight pours through floor-to-ceiling windows into the open-concept living and dining area, creating a bright and airy atmosphere. The sleek, modern kitchen features quartz countertops, stainless steel appliances, and upscale finishes ideal for both everyday living and entertaining.The spacious primary suite boasts a large closet and spa-inspired ensuite, while the second bedroom and versatile den provide flexible space for a home office, nursery, or guest room. (id:57557)
Lot 2 Riverside Drive
Kearney, Ontario
Nestled at the end of a year round municipal road this newly severed lot is fully treed and spans a generous 2.57 acres. In an area of exclusive homes and cottages this level lot is a blank slate for your dream home and imagination. A short drive away lies the quaint village of Kearney where you can enjoy charming amenities like local restaurants and a warm, welcoming community atmosphere. The area boasts a beach nearby and an abundance of smaller lakes and lake chains which are perfect to explore by boat, canoe, or kayak. For more outdoor adventures, world renowned Algonquin Park is close by. Living in this area easily lets you escape the hustle and bustle of city life and allows a tranquil retreat at the end of the day. Easy access for a commuter working in the area. Hydro is close by for easy access when you're ready to build. A VTB (Vendor Take Back Mortgage) is possible depending on negotiated terms. (id:57557)
31 Richardson Road
Kincardine, Ontario
Welcome to a rare and breathtaking opportunity just south of Port Elgin, 31 Richardson Road offers over 1,200 feet of pristine Lake Huron waterfront on a spectacular 64-acre property. Whether you are looking for a private family retreat, a luxury lakeside estate, or a once-in-a-lifetime investment, this unique property delivers. Enjoy panoramic sunset views, your own private sand and pebble beach, and secluded forested trails winding through the expansive land. The custom Scandinavian log home, built with logs and stone from the property, provides a luxury retreat for the family. It has over 1600 square feet of living space, with four bedrooms and three bathrooms. The basement is finished with even more space to entertain. Located just minutes from MacGregor Point Provincial Park, this stunning estate is rich with natural beauty and recreational potential. From peaceful strolls through the woods to relaxing by the waters edge, it's a lifestyle that many can only dream of. (id:57557)
1124 Kelly Gate
Milton, Ontario
Welcome to 1124 Kelly Gate, a well-maintained 3-bedroom townhome on a quiet, family-friendly street in the sought-after Beaty neighbourhood in Milton. This home features 3 spacious bedrooms, 2 bathroom home feature an open-concept main level with bright living and dining space with beautiful hardwood floors and a kitchen equipped with stainless steel appliances and a stylish backsplash and breakfast bar. Walk out to a large, private backyard, perfect for summer entertaining or creating your outdoor oasis. Enjoy direct access to the garage. Located in a fantastic neighbourhood close to parks, schools, shopping, and transit, this is a great opportunity to own a beautiful home in Milton. (id:57557)
4 - 1118 North Drive
Muskoka Lakes, Ontario
Exceptional year-round lakeside retreat offering 468 feet of frontage on beautiful Bruce Lake with southern exposure for all-day sunlight. The main floor showcases a bright, functional, open-concept layout with soaring ceilings, a gorgeous wood-burning fireplace, and lake views. The kitchen is well-equipped, and the spacious dining area allows you to host large gatherings with ease. The primary suite is conveniently located on the main floor and features an ensuite bathroom, walk-in closet, and scenic lake vistas; an additional bedroom completes this level. The lower level has been thoughtfully designed with a family room, wet bar, and two further bedroom suites, each equipped with full en-suite, walk-in closets, and lake views providing privacy for guests or family. The waterfront is the perfect setting for lakeside enjoyment, featuring a swim spa, children's playground, multiple gathering spaces, generous deck areas, and a large dock so your outdoor space caters to all ages. The cottage benefits from a durable Enviroshake roof, a generator wired to power the entire home, Inexpensive Geothermal Heat, a newly constructed 2-car garage with a studio space, a loft, ample natural light from floor-to-ceiling windows, plus separate septic systems. A paved driveway adds to the convenience, plus there is more than 7 acres of land to explore and enjoy. Additionally, the property is sold turn-key with most furnishings, allowing for immediate enjoyment. (id:57557)
30 North Street
Huron East, Ontario
Tucked away in the charming village of Egmondville, this immaculate home offers the perfect blend of comfort, functionality, and outdoor living. Whether you're downsizing and dreaming of a backyard to spoil the grandkids or a family looking for space to host family and friends with ease, this property has something for everyone. Inside, you'll find 2+1 bedrooms, 2.5 bathrooms, and convenient main-floor laundry. The heart of the home is the solid Amish-built kitchen, featuring maple cabinetry, subway tile backsplash, and updated flooring, all freshly painted throughout. The finished lower level includes a spacious family room with a freestanding gas fireplace, guest bedroom, full bath, and plenty of storage, ideal for hosting visitors or accommodating extended family. This home has been lovingly maintained with numerous upgrades over the years, including refreshed bathrooms, updated flooring, accent walls, new decking, roof, and a fully finished basement. But the true showstopper? The backyard. Step outside to your own private oasis - an oversized covered deck overlooking a stunning in-ground saltwater heated pool. Surrounded by mature trees, perennial gardens, a tranquil pond, and impeccable landscaping, its the kind of space where memories are made. A pool shed and 16x20 workshop/shed add function to beauty, offering room for storage, hobbies, or a potential studio. This is more than a home, it's a staycation destination. If you've been waiting for a move-in-ready property that checks all the boxes, this is the one. - 30 North Street - Where Family Living Meets Backyard Bliss (id:57557)
428 Henderson Road
Burlington, Ontario
Welcome to the 3-bedroom, 2-bathroom home in this highly desirable Shoreacres Burlington. It's located within the area for esteemed Nelson High School. Conveniently close to numerous amenities including Fortinos, banks, and restaurants. Easy access to the QEW, 403 and just a short drive to 407. This home has much to offer with numerous updates throughout. Enjoy the stunning family room & open office addition featuring a cathedral ceiling. Situated on a huge 62x190 ft lot with a beautiful garden filled with Fiddlehead Ferns, Lilac, Peony, Rhododendron and lots more. This is a true turnkey property, perfect as-is or building your dream home in the future. (id:57557)
85 10th Street
Hanover, Ontario
Welcome to 85 10th Street in the town of Hanover. This remarkable property offers over 3500 square feet of finished living space. The elegance, charm and kitchen updates are well worth the trip to view this magnificent home. The main level is formal yet inviting offering a parlour, dining room, sitting room, enclosed front porch, modern updated chef style kitchen with granite countertops and inviting sitting area. Upstairs you will find the continued charm with four bedrooms and a full bathroom. The lower level is complete with a large finished rec room, space to host and entertain and topped off with a 1952 Bishop and Babcock marble sofa bar. The multiple sitting areas outside which offer solace and privacy and other additional areas to be present around the 15' X 30' in-ground sports pool and topped off with the club house ideal for outdoor hosting, equipped with a bathroom and lots of sitting room out of the elements. Too much to cover, so book your showing to enjoy the full scope of what this home and property have to offer. (id:57557)



