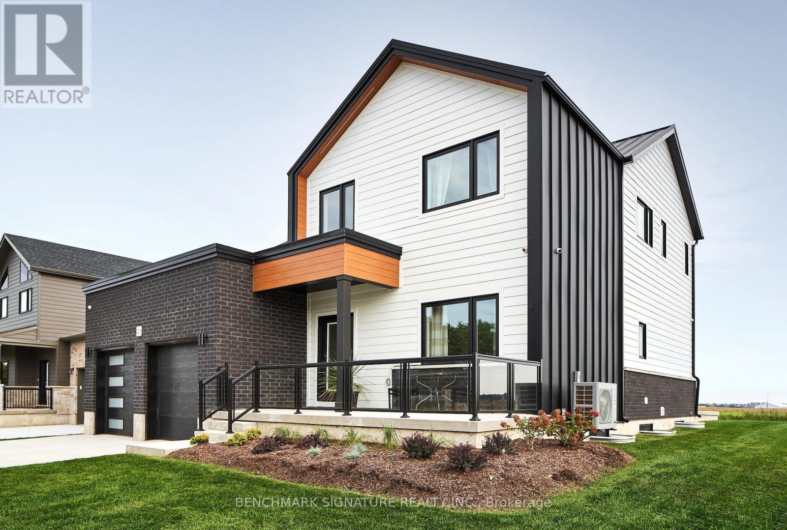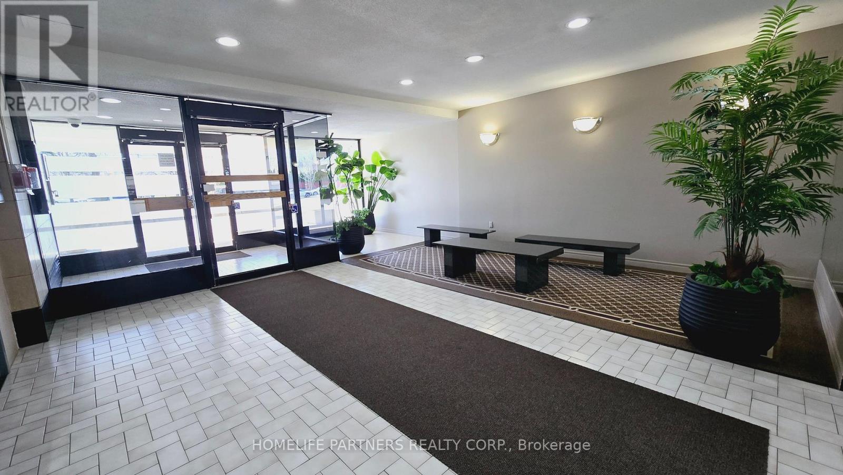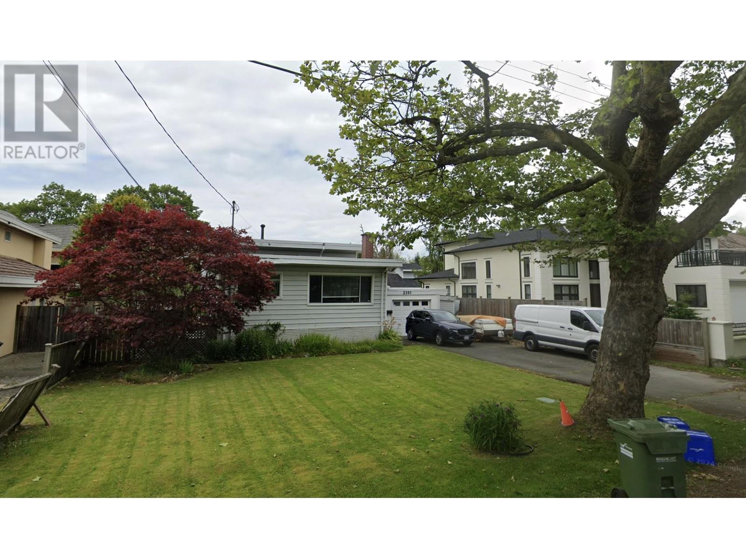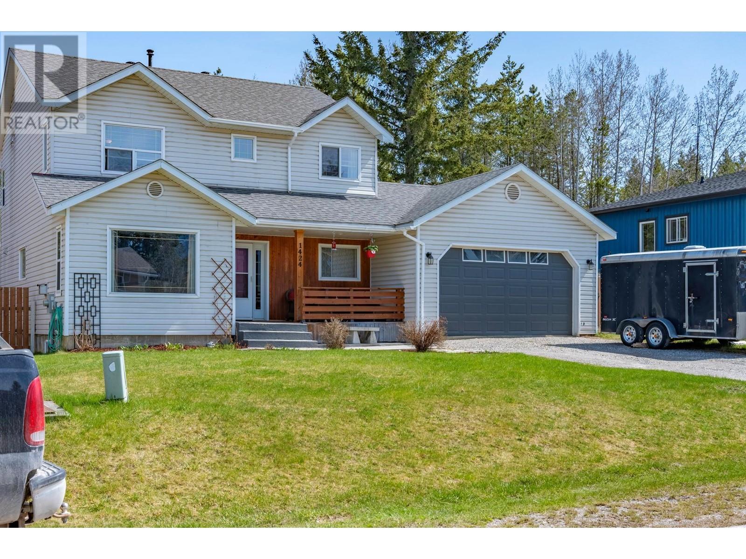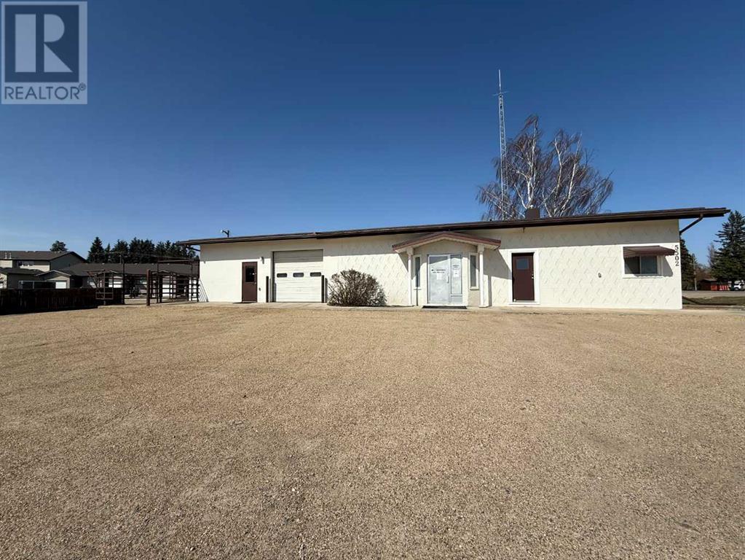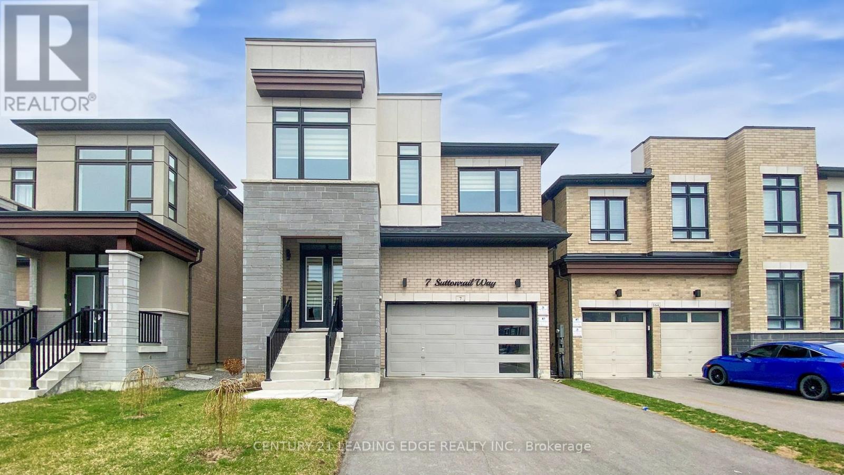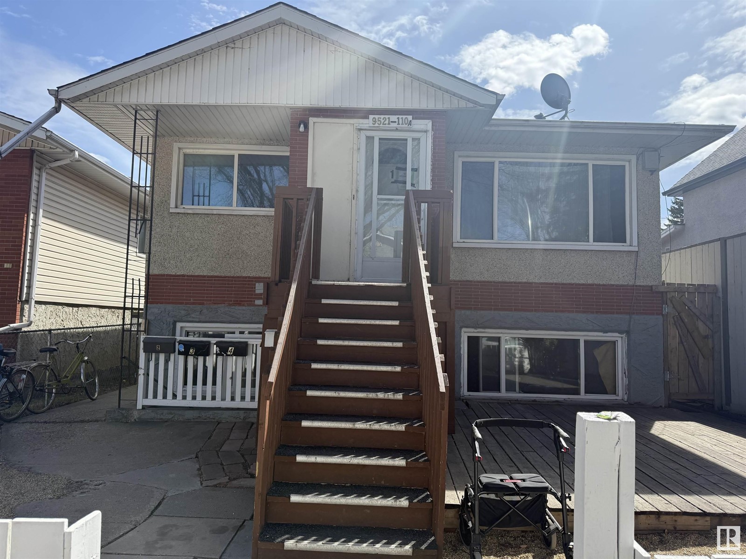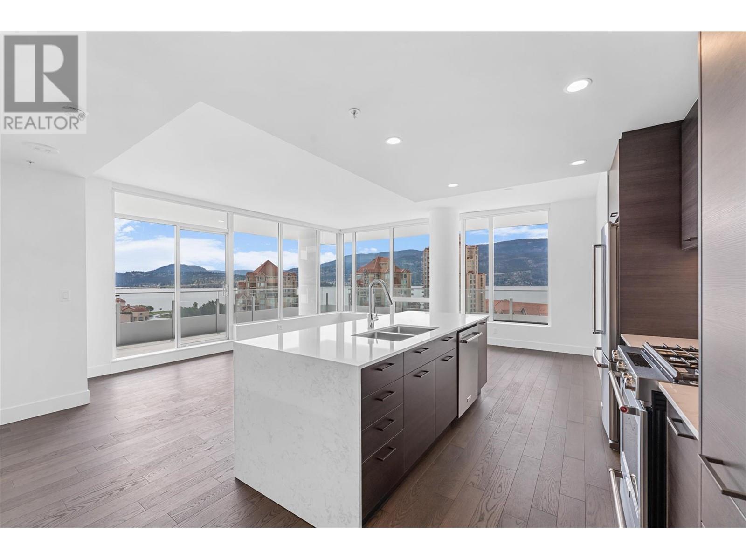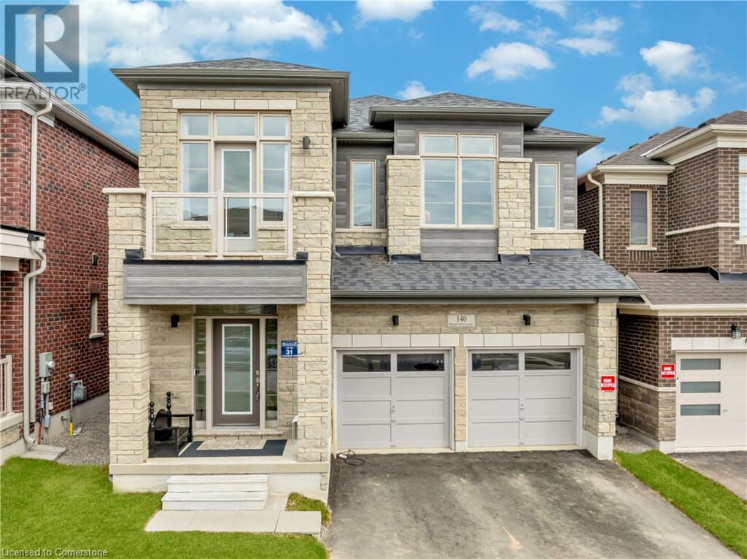Lot 22 Totten Street
Zorra, Ontario
Find Your Escape To The Country With Net Zero Ready Quality Home. Make A Conscious Choice To Healthier Living And Helping The Environment By Going With A Net Zero Ready Home With Many Upgrades Included As Standard. Main Floor Has 9Ft Ceilings, Beautiful Engineered Wood Floors, Large Kitchen With Kitchen Aid Appliance Package, Stone Countertops, Potlights And Undercabinet Lighting, And Office Makes This Perfect For Anyone Looking To Start A Family And Work From Home While Still Being Close Enough To Drive To The Gta. Enjoy Barbecues All Year Round With Large Covered Porch In Backyard. Basements Are 9 Foot Walls With Oversized 24 X 37 Windows. Garage With Amazing Features Included Such As Level 2 Electric Car Charger And Garage Door Opener. Fibre optic direct to home available and cat 6 ethernet cables throughout. High Curb Appeal With Brushed Concrete Driveway. Pictures Are Of Model Home For Reference Only Real home is to be designed by you and will take approximately 6 months to complete. Pls Refer To Brochure Features And Finishes For Stds. (id:57557)
315 - 2825 Islington Avenue
Toronto, Ontario
Licensed Daycare within Building! Ample storage in Kitchen and Spacious Dining/Living Room layout. Primary Bedroom with Walk-in Closet & 2 Pc Ensuite Washroom. Ensuite Laundry with extra space for storage. Across the Street from Rowntree Mills Park with Biking & Walking Trails. Finch West LRT, set to open soon and TTC at your doorstep. Close To Schools, Shopping, and adjacent to Community Centre. **EXTRAS** Fridge, Stove, Washer, Dryer, All Window Coverings, All Electrical Light Fixtures. (id:57557)
407 280 Island Hwy
View Royal, British Columbia
Welcome to this bright and airy top-floor condo, perfectly situated in the heart of View Royal—just steps from shops, the ocean, and top-rated schools! Built in 2019 by The Vidalin Group - this thoughtfully designed 2-bedroom, 2-bathroom home features a functional floor plan with hardwood flooring throughout and heated tile in the bathrooms for ultimate comfort. The modern kitchen boasts quartz countertops, stainless steel appliances, and ample storage. Enjoy the natural light that floods this beautifully maintained home, offering a serene retreat in a highly desirable location. Storage and parking included. Don’t miss this opportunity—schedule your viewing today! (id:57557)
3391 Jesmond Avenue
Richmond, British Columbia
Discover the charm of this mid-century split-level home in Richmond´s desirable Seafair neighborhood. Set on a generous lot near the scenic West Dyke Trail, this bright and spacious home features large windows, a transom-lit staircase, and a cozy wood-burning fireplace in the living room. Two sizable decks offer great spaces for outdoor entertaining. With an attractive brick and vinyl exterior, this home is ideally situated on a quiet street, just a short walk to Dixon Elementary (French Immersion), Hugh Boyd Secondary, parks, trails, shopping, and transit. (id:57557)
1424 Deer Ridge Road
Golden, British Columbia
Welcome to your dream home nestled in a serene cul-de-sac, where breathtaking mountain views greet you every day! Inside, you’ll be welcomed by a large but cozy living room and open kitchen and dining area that create a warm, inviting space for friends and family to come together. Practical features like a half bathroom and a laundry/mud room leading to the attached garage enhance the convenience of everyday living. Upstairs, the master bedroom is a true retreat, boasting stunning views of Kicking Horse Resort. Imagine waking up to that every morning! It features a walk-through closet leading to a luxurious 4-piece ensuite, complete with a corner soaker bathtub—perfect for unwinding after a long day. There are also a further 2 bedrooms and a well-appointed shared bathroom upstairs, all connected by a loft-style open hallway. Downstairs, there’s fantastic potential with a spacious multi room recreational area that could easily accommodate two additional bedrooms. A new bathroom is about 70% complete, giving you the chance to personalize the finishing to your taste. The expansive yard is a gardener's paradise! Enjoy beautiful flower beds and a vegetable garden, along with raised garden beds that are all ready for the season. Whether you’re hosting summer barbecues or enjoying a quiet evening around the campfire, you’ll love the outdoor spaces this home offers. The front porch is perfect for sipping your morning coffee while taking in the views. (id:57557)
3233 - 5 Mabelle Avenue W
Toronto, Ontario
A beautiful condo apartment with luxury living which has 2-bedroom, 2-bathroom condo nestled in the heart of Islington City Center, just steps away from Islington Subway Station for easy access to TTC and Miway transit systems. An elegant kitchen with quad countertop and built-in stainless steel appliances. Laminate flooring throughout the unit. The building offers hotel-inspired amenities such as a pool, steam room, exercise room, party room, yoga/spin bike studios, and a theatre. And added convenience of owning one parking space and one locker. Enjoy a vibrant lifestyle with superb dining, parks, and shopping right at your doorstep. This condo perfectly combines luxury, location, and lifestyle for an unparalleled living experience. (id:57557)
5502 Highway 2a
Ponoka, Alberta
Discover this exceptional commercial property, previously a veterinary clinic, ideally suited for a variety of business ventures. Situated on a 0.5-acre lot along the bustling Highway 2A in the heart of town, this property offers excellent visibility and a spacious parking lot to accommodate customers, and staff with ease. Step inside to a welcoming reception area complete with built-in shelving and a front desk, ideal for greeting clients and managing day-to-day operations. The space includes a kitchen area with cupboards and a sink. Several individual rooms can easily be converted into private offices, treatment rooms, or workspaces tailored to your business requirements. There is also large area for garage space. A spacious basement adds to the value, offering a laundry room with washer and dryer included, plus additional room for storage, expansion, or future development. This property is a rare opportunity to establish or relocate your business in a high-visibility location with a versatile layout ready to bring your vision to life. Perfect for medical practices, professional offices, retail, storage or automotive. (id:57557)
7 Suttonrail Way
Whitchurch-Stouffville, Ontario
Executive 5-Bedroom Home with Luxury Finishes and Prime Location Welcome to this stunning executive 5-bedroom home offering an exceptional blend of luxury, space, and convenience. Thoughtfully designed, the home features 10-foot ceilings on the main floor, 9-foot ceilings on both the second floor and basement, and 8-foot doors on main floor, creating a bright and expansive atmosphere. Elegant crown moulding accents the main living areas, while an inviting office with French doors provides a perfect space for work or study.The gourmet kitchen is a chefs dream, boasting granite countertops, a stylish backsplash, high-end appliances, and a 6-burner chefs stove. The kitchen seamlessly leads to a wooden deck and a fully fenced backyard, ideal for outdoor entertaining and family gatherings. Upgraded hardwood flooring flows throughout the main living spaces (except in the bedrooms), adding warmth and sophistication. Luxurious zebra window blinds dress every window, providing both style and functionality. The grand upgraded staircase leads you to the second floor where the primary bedroom a waits a private retreat featuring two walk-in closets and a spa-like ensuite with granite finishes. Additional two bedrooms includes its own private ensuite bathroom and other two rooms with a jack and jill bathroom, all bathrooms with granite countertops, offering comfort and privacy for all family members. Additional highlights include a no sidewalk lot with a long driveway that can park up to 4 cars, adding rare and practical convenience. A 9ft ceiling basement with large windows and convenient space to create a separate entrance at the side for extra income. Located within walking distance to excellent schools, close to shopping, 15 minutes to Highway 404, and 8 minutes to Markham, this home is perfectly positioned for busy families seeking luxury and accessibility. (id:57557)
951 South Railway Street Se
Medicine Hat, Alberta
Located in a prime, high-traffic area, this freshly updated unit offers over 1900 square feet. Situated on a prominent lot at a busy intersection, this property benefits from constant foot and vehicle traffic. Boasting great curb appeal, a rear bay door, and reception area, this space provides a bright and welcoming atmosphere perfect for any business. Ample parking is available, and the space is ready for occupancy June 1st. Offered at $11/sqft with scheduled escalations annually plus $3.50/sqft occupancy costs. (id:57557)
9521 110a Av Nw
Edmonton, Alberta
Excellent Investment opportunity. Up and Down duplex with 4 SEPARATE suites. Each suite has its own entrance and their own electrical panel. Convenient central location close to downtown. Shingles are 2021. 2 Newer high efficiency furnaces, sump pump, windows and hot water tank. All the suites are already rented and bringing in cash flow. Total of 7 bedrooms, 4 kitchens, 4 bathrooms, 4 separate entrances, 4 fridges, 4 stoves and coined washer and dryer. Main floor has 2 bedroom suites, the lower level has a 2 bedroom suite and a 1 bedroom suite. Fantastic revenue! Close to all amenities including public transportation, wonderful restaurants and shopping. Come and see for yourself! (id:57557)
1181 Sunset Drive Unit# 2205
Kelowna, British Columbia
Experience elevated living at ONE Water Street, an exclusive condo development in the lively waterfront community of downtown Kelowna. Situated on the 22nd floor of the West Tower, this contemporary, corner residence features 2 bedrooms, 2 bathrooms, and a truly unmatched lifestyle. With impressive 9' ceilings and commanding views of the city, lake, and mountains, this home offers a seamless transition between indoor and outdoor living, complemented by a spacious 268 sq. ft. patio connected to the main living area. With numerous upgrades, this property is the epitome of luxurious living. Residents of ONE Water Street enjoy exclusive access to The Bench, an unparalleled amenity space. Immerse yourself in the finest offerings, including two pools, a hot tub, an outdoor lounge with fire pits, a well-equipped gym with a yoga/pilates studio, lounge area, a business center, a pickleball court, a pet-friendly park, and guest suites for visiting friends and family. 2 parking stalls and a storage locker. This is your opportunity to embrace a sophisticated and rewarding lifestyle in one of Kelowna's most coveted communities. (id:57557)
140 Bloomfield Crescent
Cambridge, Ontario
Welcome to 140 Bloomfield Crescent, Cambridge in the prestigious Hazel Glenn community. Set on a premium ravine lot, this brand-new 2024-built home is not just a house — it's a lifestyle. Backing onto lush green space with NO REAR NEIGHBOURS, all within minutes of Highway 8 & Cambridge’s charming downtown. Architecturally designed elevations showcase a beautiful blend of stucco, natural stone, clay brick, giving the home a timeless curb appeal. Step inside & feel the difference. From the soaring 9Ft Ceilings Both on the MAIN & UPPRER floor to the elegant solid wood doors, wide trim & ENGINEERED HARDWOOD FLOORING, this home is built to an uncompromising standard rarely found today. With over 3,000 sq ft of beautifully finished space, the open-concept Featuring sunlit living & dining areas which are expansive, with coffered ceilings ideal for both relaxed family living & elegant entertaining. The cozy family room, with a sleek electric fireplace, invites you to gather & unwind. Kitchen features crisp white cabinetry, premium stainless steel appliances & an oversized island. A private deck overlooks the tranquil ravine, offering a picture-perfect setting. The dedicated main floor office provides a quiet, inspiring space to work from home. Main Floor laundry & 2pc Powder room completes the main level. Upstairs, the primary suite boasts a grand double-door entrance, a large walk-in closet & a spa-like 5pc ensuite with designer finishes. 2 additional bedrooms each have their own private ensuites, with one featuring a balcony retreat. The remaining two bedrooms are connected by a Jack-and-Jill bathroom, making this home ideal for families of all sizes. The unfinished walkout basement offers endless potential: a home theatre, gym, in-law suite or entertainment hub, choice is yours. Located just 3 minutes from Cambridge’s vibrant core, you’ll have convenient access to a full range of urban amenities. Don't Miss this amazing opportunity, Schedule your private showing today. (id:57557)

