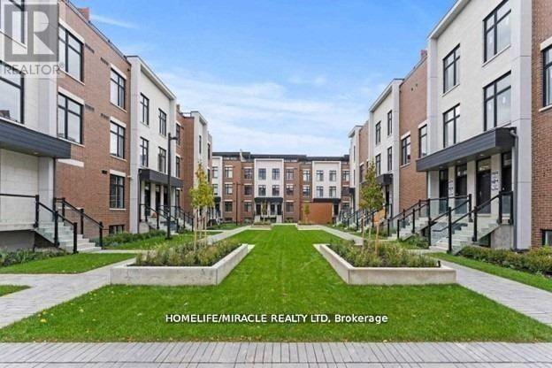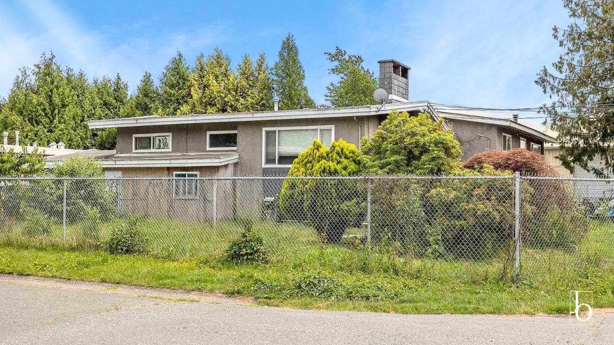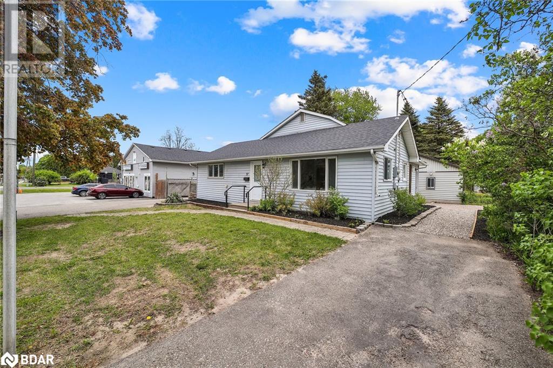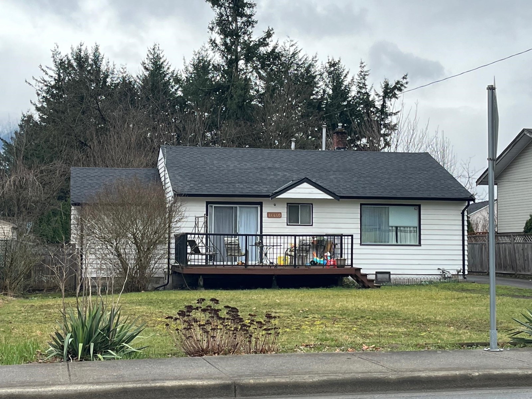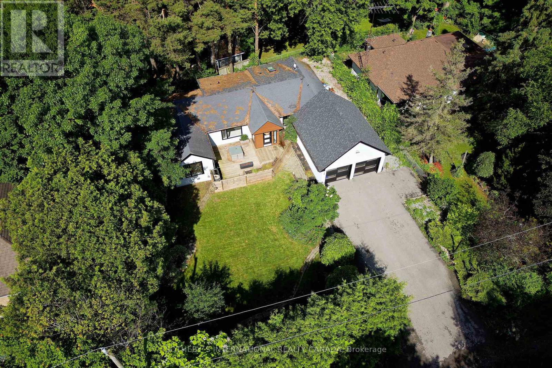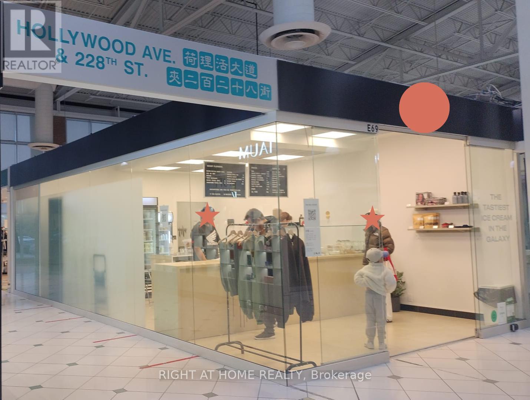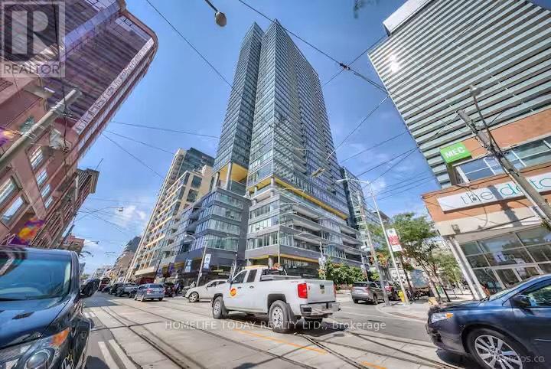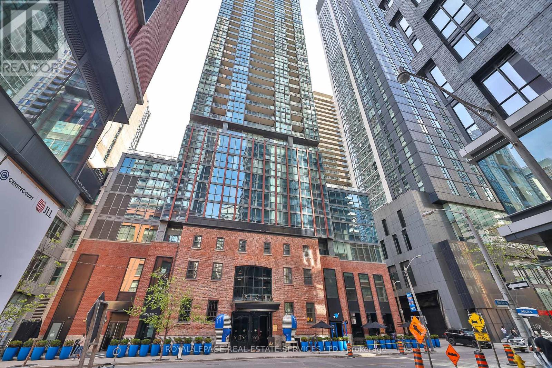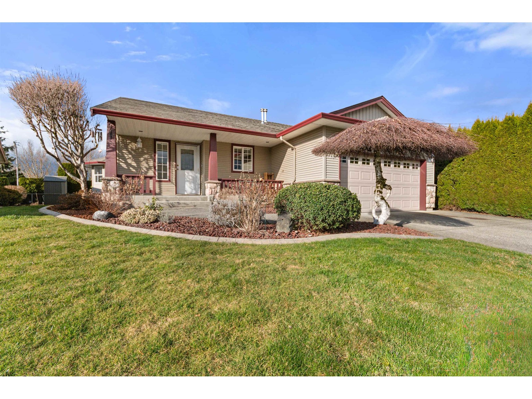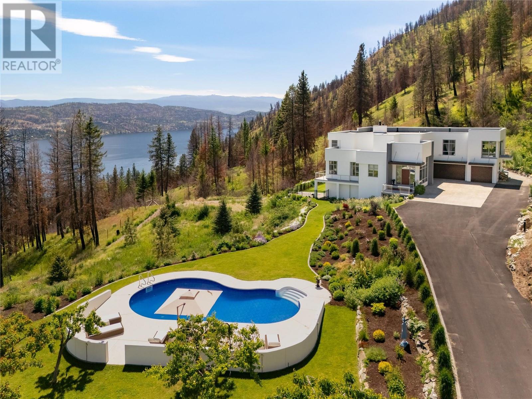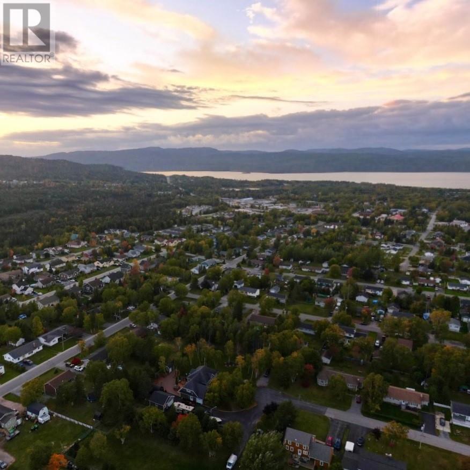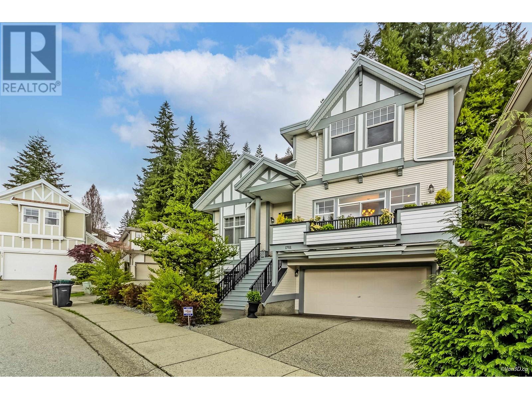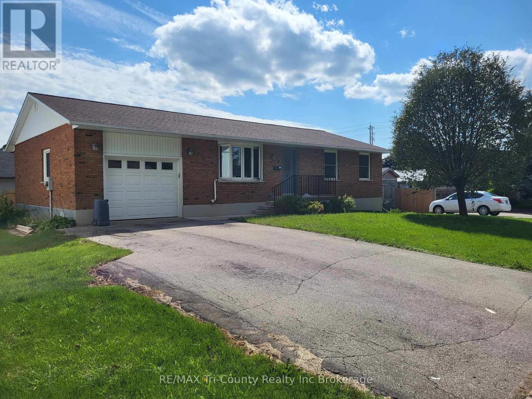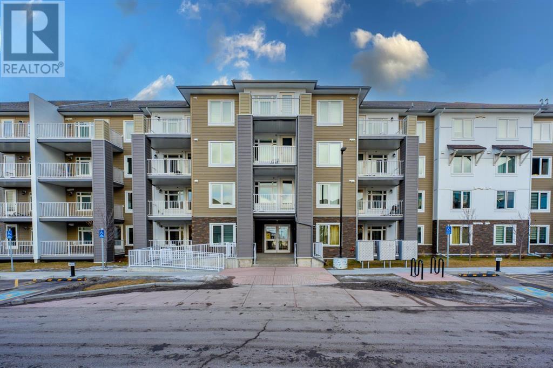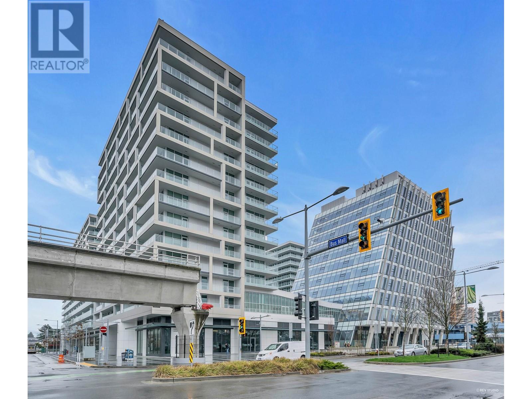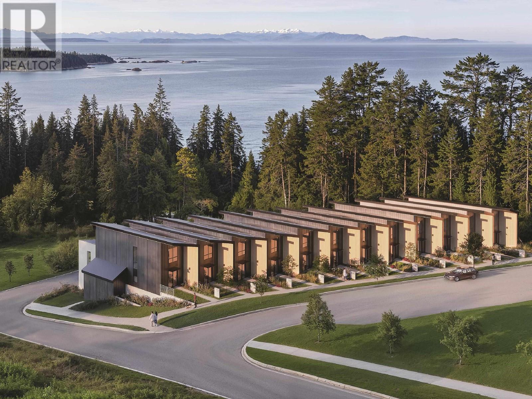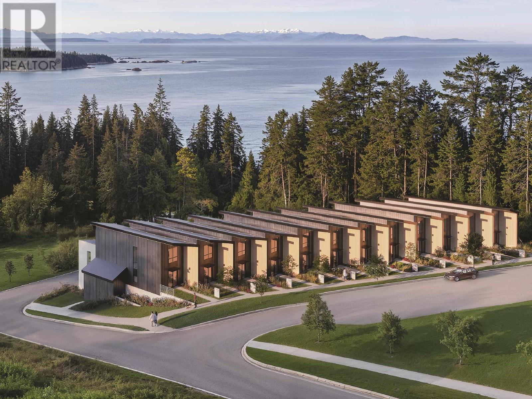C711 - 8 Beverley Glen Boulevard
Vaughan, Ontario
Welcome to Daniels Boulevard at the Thornhill! Brand new large open concept condo with huge 600sqft terrace is available for your clients to downsize to! Very Bright South West exposure with amazing unobstructed views to enjoy sunsets on the terrace or from your kitchen. Terrace is equipped with gas line and water connection, great for easy enjoyment & entertainment. This open concept luxury condo with all the natural light is offering smooth high ceilings, upgraded bathrooms, split bedroom layout, full size appliances is ready to be decorated and made your own. Don't miss this fantastic opportunity to be in heart of Thornhill in the centre of all the entertainment and conveniences. Huge variety of shopping within walking distance to Promenade Mall, Organic Garage Plaza, Numerous Restaurants and eateries, Groceries shopping and Next to the park and easy access to 407, Hwy 7 and Viva Bus. The lifestyle offers: Fully equipped Gym , stylish party room , Basketball courts and so much more . (id:57557)
135 - 9580 Islington Avenue
Vaughan, Ontario
***FOR INVESTORS ONLY *** Popular *London Model*. Contemporary 2 Bedroom Townhouse in Sonoma Heights! Modern, Streamlined Design. Beautiful Central Courtyard, Open Layout for Entertaining, 2Baths & Main Floor Powder Room. Central Location Close to Kleinburg, Vaughan Mills & Highways 400 & 407. Many Amenities & Conveniently Located!***PURCHASERS MUST ASSUME THE TENANTS******AAA***TENANTS PAYS $2850.00/MTH + UTILITIES** (id:57557)
9022 Garden Drive, Chilliwack Proper East
Chilliwack, British Columbia
Sold at Land Value! This older side-by-side duplex offers incredible potential for the right buyer. Whether you're looking to renovate, rebuild, or redevelop, this property is a blank canvas in a prime location. Situated on a large lot, it's an excellent opportunity for investors. Check with the city regarding zoning and future development possibilities. (id:57557)
37 Tottenham Road
Alliston, Ontario
Welcome to this beautifully renovated family home situated on a spacious in-town lot in the heart of Alliston. Featuring a detached, heated triple-car garage, this property is perfect for car enthusiasts or those in need of workshop or extra storage. Step inside to a bright, carpet-free living space that includes a spacious living room and a large, modern eat-in kitchen complete with stainless steel appliances. The main level offers three generously sized bedrooms, a full bathroom, and a large laundry room with additional storage and convenient walkout access. The versatile upper-level loft, complete with a private balcony, can be used as a fourth bedroom, home office, or extra living space. A partially finished basement includes a cozy rec room, perfect for family gatherings or a home theater. Outside, enjoy a beautifully landscaped lot with mature trees, providing privacy and a serene outdoor setting. Located just minutes from all amenities, including the hospital, shopping, restaurants, and Honda of Canada Manufacturing, this home offers the perfect blend of comfort, convenience, and functionality. (id:57557)
46440 Stevenson Road, Sardis South
Chilliwack, British Columbia
Central Sardis location for this rancher with basement. Over 2,400 sqft of living space with 3 bedrooms, 1 bath and an office. The main floor consists of a living room with fireplace, dining room, kitchen, office and 2 bedrooms. The primary features sliding doors to a private deck. One more bedroom plus a flex space can be found in the basement. Attached single car garage plus lots of room for parking on the large 0.28 acre lot. * PREC - Personal Real Estate Corporation (id:57557)
38 Hilltop Boulevard
Whitchurch-Stouffville, Ontario
Discover this contemporary luxury bungalow at Preston Lake! This home features a bright, open-concept living space encompassing the kitchen, family room, and dining area. The stunning kitchen is equipped with a built-in breakfast bar and modern appliances, seamlessly connecting to the family room, which opens to a deck perfect for relaxation and entertaining. Enjoy built-in ceiling speakers and smart lighting throughout.The master bedroom is a sanctuary, boasting a luxurious en-suite with heated floors. Experience the charm of cottage living with the convenience of nearby amenities, including shopping, restaurants, golf courses, equestrian facilities, and easy access to Stouffville, Aurora, Markham, Richmond Hill, and major transportation routes (Highways 404 & 407, and Bloomington GO).Ideal for commuters, this location offers approximately a 38-minute drive to Pearson International Airport, 45 minutes to Rogers Centre and Scotiabank Arena, 30 minutes to Markham-Stouffville Hospital, and 20 minutes to Southlake Regional Hospital. Embrace a lifestyle of comfort and convenience at Preston Lake. Live the Outdoor Lifestyle; Swim, Sail, Boat & Fish In The Summer & Skate On Lake In Winter. Access to Lake anywhere from the North shore. (id:57557)
E69 - 4300 Steeles Avenue E
Markham, Ontario
Pacific mall, the largest Chinese mall in North America, busy traffic, varieties of retail business help draw in all kinds of shoppers (id:57557)
Basement - 2 Vankirk Road
Toronto, Ontario
Beautiful 1 Bedroom Apartment + a spacious large open concept living, dining & kitchen. 3 large windows brighten the rooms. Very efficient utilities (< CAD 150 per month) (id:57557)
2942 Starlight Drive
Pickering, Ontario
Brand New Detached By Fieldgate Homes. Welcome to your dream home in Pickering! 2214 square feet above-ground captivating living space! Bright light flows through this elegant 4-bedroom, 2.5 bathroom gorgeous home w/ timeless hardwood flooring. This stunning all brick design features a highly desirable 2nd floor laundry. Main and 2nd floor 9ft ceiling, Oak Staircase, master bedroom featuring walk-in closet and 4-piece en-suite. Enjoying relaxing ambiance of a spacious family room layout w/ cozy fireplace, living and dining room, upgraded kitchen and breakfast area, perfect for entertaining and family gatherings. The sleek design of the gourmet custom kitchen is a chef's delight, this home offers endless possibilities! Don't miss this one! (id:57557)
2791 St Clair Avenue E
Toronto, Ontario
Bright And Spacious Well Cared For 2 Bedroom 1 Bathroom Main Floor Unit On St. Clair Ave E. Large Windows in the Living Room Let In LOTS Of Natural Light. Beautiful Hardwood Flooring Through Out The Home With Lots Of Storage. Upgraded Bathroom With Stylish Tiling and Bathtub/Shower. Family Friendly Location Across The Street From Sylvan Public Elementary School & Gordon A Brown Middle School, Close To Topham Park, And Restaurants. Driveway Parking, Exclusive Use Of Garage And TTC Bus Stop At The Door. Don't Delay And Book Your Showing Today (id:57557)
11 Gledhill Crescent
Cambridge, Ontario
MODERN LIVING TUCKED IN THIS ACTIVE NEIGHBOURHOOD. This stylish townhome is conveniently located in the desirable and growing family-friendly neighborhood of East Galt. Presenting a stunning bright and airy open-concept layout – the kitchen with a center island, s/s appliances, and ample cabinets perfect for casual dining or entertaining. It seamlessly flows into the living room and dining room. The townhome also includes convenient upper-level in-suite laundry facilities, saving you time and effort. With over 1690sqft - 3 bedrooms and 2.5 bathrooms including the primary suite with a 5pc bathroom and 2 spacious walk-in closets. The contemporary finishes throughout the unit add a touch of style and sophistication. Located just steps away from a variety of amenities, including parks. Close to schools and for those who commute or enjoy exploring the surrounding areas, the townhome is only a 4-minute drive to Highway 8, providing easy access to transportation routes. Furthermore, it is a short 14-minute drive to Valens Lake Conservation Area. Heat, hydro, gas, water, and hot water heater are to be paid by the tenant(s). Good credit is required, and a full application must be submitted. AVAILABLE August 1st. (id:57557)
12 Broad Street Unit# 10
Brantford, Ontario
Available July 1st. 1 bedroom & 1 bathroom unit. Great location next to Brantford General Hospital and City View park. Minimum 1 year term. (id:57557)
1502 - 8 Charlotte Street
Toronto, Ontario
Stunning Corner Suite in the Coveted Charlie Building! This bright and airy home features floor-to-ceiling windows that bathe the space in natural light, offering spectacular city and lake views. The open-concept design combines modern sophistication with sleek, stylish finishes throughout. The spacious granite kitchen with an expansive eat-in countertop is perfect for both cooking and entertaining. Enjoy the incredible amenities this building offers, all while being at the heart of Toronto's vibrant Entertainment and Theatre District. Just steps away from trendy restaurants, shopping, cafes, bars, LCBO, and the best of King West. With TTC at your doorstep, this location offers ultimate convenience and urban living at its finest! (id:57557)
3709 - 88 Blue Jays Way
Toronto, Ontario
Fully Renovated Luxury Suite at Bisha Hotel & Residences! Experience refined urban living at its best in this exquisitely renovated 2-bedroom, 2-bathroom suite at the iconic Bisha Hotel & Residences, located in the heart of Toronto's dynamic King West district. Offering 843 sq. ft. of intelligently designed interior space plus a 109 sq. ft. balcony with sweeping north western views, this residence is the epitome of modern elegance. No detail has been overlooked enjoy stunning herringbone hardwood floors throughout, a custom kitchen featuring Italian marble backsplash and countertops, upgraded built-in appliances, an industrial-strength hood fan, oversized sink, and sleek induction cooktop. Both bathrooms have been fully transformed with marble flooring, high-end plumbing fixtures, and custom vanities topped with Italian marble. Additional highlights include: Custom doors and trim with designer hardware, Pot lights and premium lighting fixtures throughout, Soaring floor-to-ceiling windows with panoramic city and lake views. One parking space and one locker included. As a resident, indulge in first-class amenities: a state-of-the-art fitness centre, rooftop restaurant, and an iconic rooftop pool offering unmatched skyline and waterfront vistas. (id:57557)
16 7330 Elm Road, Agassiz
Agassiz, British Columbia
Welcome to Elmwood Place! This stunning 1,700 sqft rancher, one of the largest in the complex, offers 2 beds, 2 baths, and an open-concept floor plan flooded with natural light. Enjoy modern upgrades like new LED lighting with dimmers, a brand-new gas range, and fresh new blinds throughout. Cozy up by the gas fireplace in winter and stay cool with central A/C in summer. Step outside to your private yard with breathtaking mountain views"”perfect for relaxing or entertaining. With a large double garage, and double driveway for lots of parking, this meticulously maintained home in a sought-after 55+ community is the perfect place to call home. Low strata fees of $100/month include lawn cutting. * PREC - Personal Real Estate Corporation (id:57557)
56 Cranfield Park Se
Calgary, Alberta
Open House on Satauday from 1:00 to 3:30 pm, June 6. Welcome to 56 Cranfield Park SE — a home that feels just right from the moment you step in. Warm, inviting, and incredibly functional, this well-kept detached house offers over 2,200 sq. ft. of thoughtfully designed space that fits modern family living without excess. The main floor features an upgraded kitchen with a gas stove, centre island, full-height cabinets, and corner pantry — perfect for cooking, gathering, or simply enjoying a peaceful morning. The open layout flows into a bright dining area and a cozy living room with large windows that bring in plenty of natural light. Upstairs, a vaulted-ceiling bonus room offers flexible space for movie nights, playtime, or a quiet retreat, while the three bedrooms — including a comfortable primary suite with walk-in closet and 4-piece ensuite — give everyone a place to recharge. Outside, the backyard is private and open, backing onto other rear yards with no direct neighbours behind, offering a sense of space rarely found at this size. Recent upgrade including a high-efficiency furnace (2024). With a double attached garage, insulated basement ready for your ideas, and a location close to schools, parks, ridge paths, South Health Campus, and major roads, this is the kind of home that’s hard to find — well cared for, move-in ready, and just the right fit for starting your next chapter. (id:57557)
1750 Westside Road N Unit# 5
West Kelowna, British Columbia
10.5-acre lakeview estate, where breathtaking lake views greet you daily. If you're seeking a luxurious hobby farm lifestyle that blends privacy, peacefulness, and elevated living, this rare property will impress. An entertainer’s dream, the home has been extensively customized, combining exquisite design, sleek lines, and timeless architecture with exceptional indoor-outdoor spaces. Floor-to-ceiling windows span all three levels, showcasing stunning lake views and filling the home with natural light. The updated chef's kitchen features a meticulously curated design with top-of-the-line appliances and finishes. Open to the dining area, living space, and beverage bar, it balances tranquility for relaxation with seamless flow for hosting. The layout accommodates all phases of life, featuring a main-level primary bedroom and an additional upper-level primary suite. Upstairs, the lofted library and bonus room offer versatile spaces tailored to the next owner's needs. The lower level includes a large family room with a wet bar, two bedrooms, and a bonus area currently used as a home gym and steam room. This one-of-a-kind property offers endless possibilities, boasting expansive green space, a serene pool oasis, established garden beds, a vineyard and orchard, direct hiking trail access, and breathtaking lake views—a masterpiece of lifestyle and location. The secure, gated estate offers unmatched privacy and serenity, just 20 minutes from Downtown Kelowna. (id:57557)
34 Harvey Wight Crescent
Pasadena, Newfoundland & Labrador
Family, friends, schools, recreation, beaches, parks, cross-country skiing, trail-networks and so much more! Do these things spark interest to you? Nestled in the beautiful town of Pasadena sits Valleyview Estates, Harvey Wight Crescent. This developing neighborhood is central in town, family friendly, active and beautiful. . The subdivision is within walking distance of the high-school and the Pasadena Place Rec Centre as well. If you enjoy the summer months, Pasadena Beach is about a 15 to 20-minute walk and if you are more geared toward the winter, the local trail networks are at ease of access too! If this has you thinking of taking the next step to build your family home, Harvey Wight Crescent is ready to welcome you! The Price are PLUS HST Vendor to provide a survey in vendors possession the purchaser's lawyer. Purchaser responsible for removing any tree's Price includes 1. grubbing the land, 2. digging the basement, 3. installing the water and sewer services to the exterior footing 4. back filling the basement 5. 2 loads of class A for the driveway (id:57557)
1701 Arbutus Place
Coquitlam, British Columbia
10 of 10 Quality, Location, and Comfort. Pride of ownership. This house was renovated with care for a quality living. Located in a Cul-de-Sac and backing to the green belt makes it a paradise for nature lovers. Easy access from the kitchen and family room to the beautifully manicured backyard which is completely fenced for the safety of families with kids and dogs. New paint in and out, new bathrooms, excellent quality kitchen cabinets and countertops with top quality appliances. Airconditioning and water filtering system for the whole house and the list goes on. Just minutes drive or bus to Douglas College and Coquitlam Sky Train for easy commute. A must see! (id:57557)
9 Nelson Street
Tillsonburg, Ontario
Discover a prime investment opportunity with this meticulously renovated and updated solid brick duplex, featuring upper and lower Ranch-style units. Perfect for savvy investors or those looking to live in one unit while the tenant helps cover the mortgage. The upper unit is a spacious 3-bedroom abode which conveniently walks out to a private patio in a fully fenced backyard that is perfect for relaxing or entertaining. The lower unit, newly crafted and radiant, offers an inviting layout with a generous bedroom, a versatile office or hobby room, a beautifully renovated kitchen, and a sleek 4PC bathroom. Both units benefit from their own natural gas furnaces, separate gas meters, and separate driveways, ensuring independence and efficiency. Located near a wealth of amenities and a scenic walking trail, this well-maintained property stands out as a rare investment in our market. Don't miss the chance to own this remarkable duplex. (id:57557)
2104, 6118 80 Avenue Ne
Calgary, Alberta
Welcome Home to this beautiful main floor 2 Bedroom/2Bath condo unit in the Raven Ridge Garden complex in Saddle Ridge community of NE Calgary. This modern 2 Bedroom unit is on the ground floor of the 2023 built Building. The unit features bright and open Living Room, Kitchen/Dining, Master Bedroom with a 3Pc ensuite Bath and walk-in closet, another good sized Bedroom, a 4 Pc full Bathroom and Laundry Closet. The Kitchen offers all major appliances in stainless steel like Double door Refrigerator, Stove, Over the Range Microwave/Hoodfan and Dishwasher. Off the Living Room, there is access to the big balcony. The location of this complex is ideal with its proximity to all amenities like C-Train, Bus, School, Playgrounds, Shopping, Dining, Airport and Major routes like Deerfoot and Stoney. Do not miss your opportunity of calling this your home. Contact your realtor today and book a viewing! (id:57557)
860 6320 No. 3 Road
Richmond, British Columbia
Welcome to "Paramount", a true landmark development in the heart of Richmond downtown built by Keltic Developments. This rarely available south facing 1 bedroom + den(potential 2nd bedroom)overlooks the courtyard with plenty of natural light. Home interior features high end Miele appliances, European cabinetry, Central A/C & heating, 9" ceiling heights, EV charging parking. Enjoy over 12,000 square ft amenities include sauna/steam rooms, business center, theatre room, fitness centre, guest suite, children´s play room, rooftop gardens and more. 100 Meters to the sky-train station, bus stop, Richmond Center, bank and restaurant. Perfect for young families and investors. Easy to show. (id:57557)
6401 Lilac Street
Sechelt, British Columbia
Welcome to WESTWARD ~ Sechelt's most exciting new collection of design forward contemporary Townhomes, contained within a thoughtfully crafted master planned community by an award winning Architect. Setting a new standard on the Sunshine Coast, each residence in this exclusive community is meticulously constructed with attention to detail, unparalleled quality & craftsmanship, all representing the epitome of refined living. Bright, modern & innovative, these homes are a short stroll to the beach while the park spaces foster a strong sense of community. An impressive list of amenities include FireSmart initiatives & cutting-edge sustainability through the Hydraloop water recycling system-both hallmarks of WESTWARD´s commitment to future-forward living. A lifestyle that exceeds expectations. (id:57557)
6421 Lilac Street
Sechelt, British Columbia
Welcome to WESTWARD ~ Sechelt's most exciting new collection of design forward contemporary Townhomes, contained within a thoughtfully crafted master planned community by an award winning Architect. Setting a new standard on the Sunshine Coast, each residence in this exclusive community is meticulously constructed with attention to detail, unparalleled quality & craftsmanship, all representing the epitome of refined living. Bright, modern & innovative, these homes are a short stroll to the beach while the park spaces foster a strong sense of community. An impressive list of amenities include FireSmart initiatives & cutting-edge sustainability through the Hydraloop water recycling system-both hallmarks of WESTWARD´s commitment to future-forward living. A lifestyle that exceeds expectations. (id:57557)


