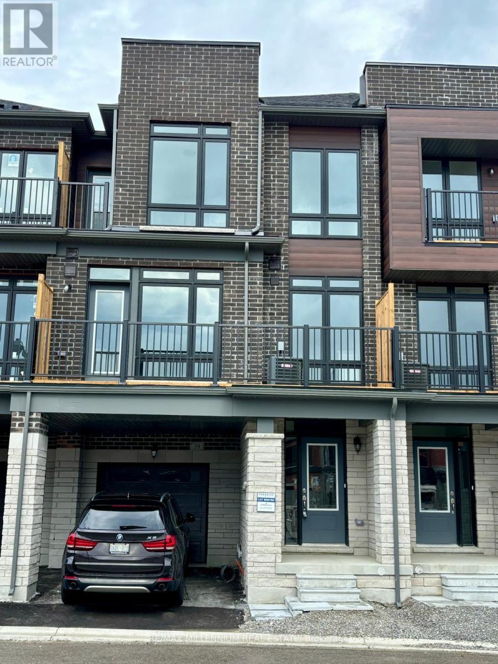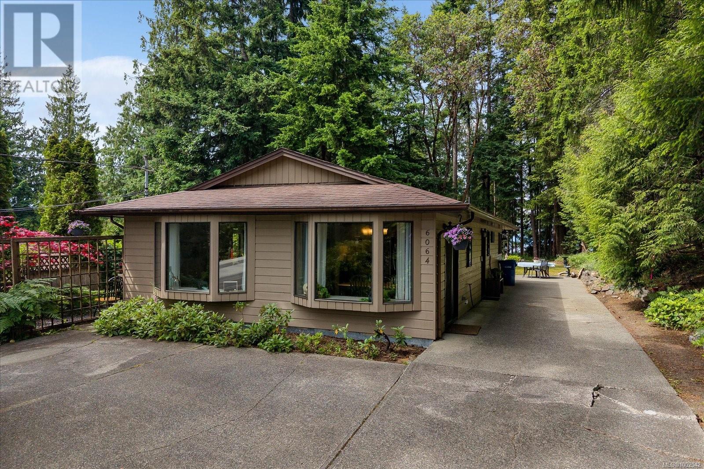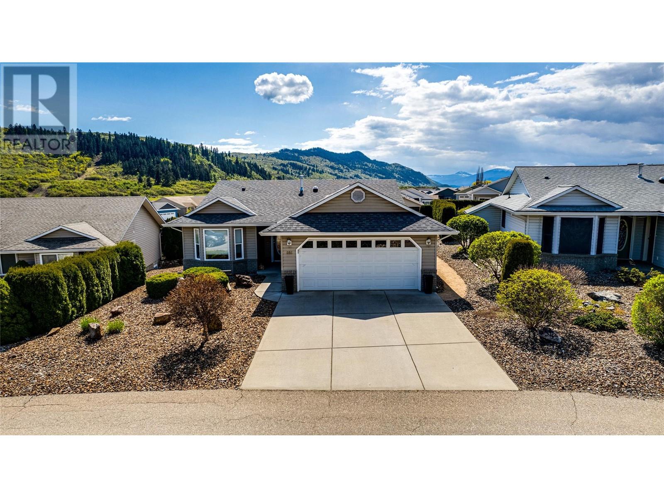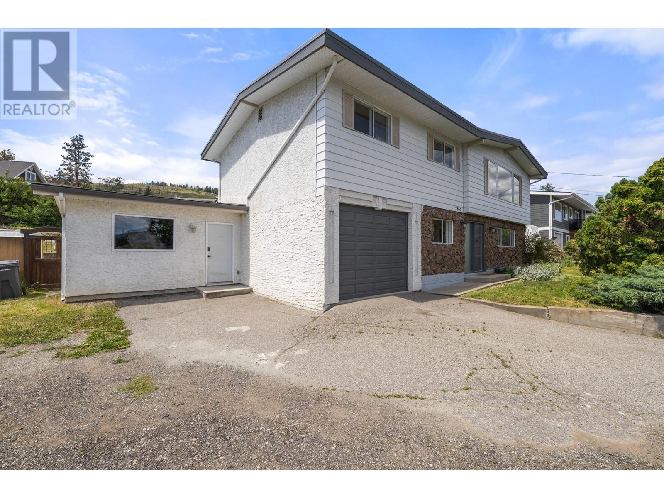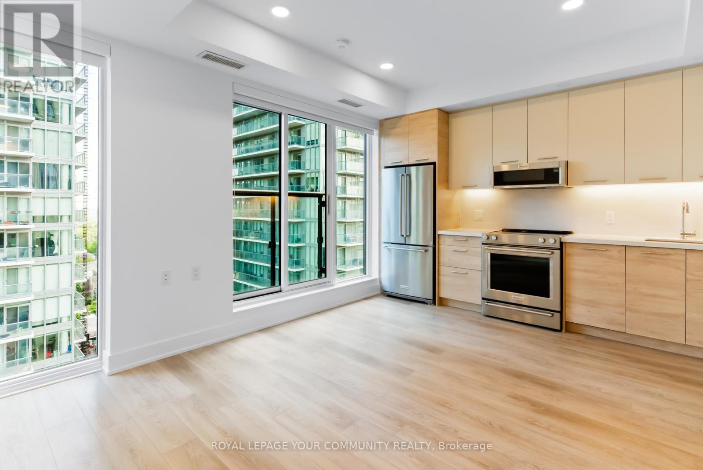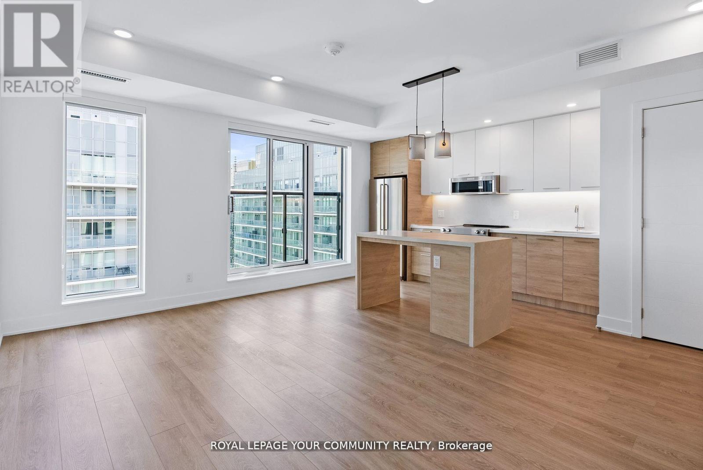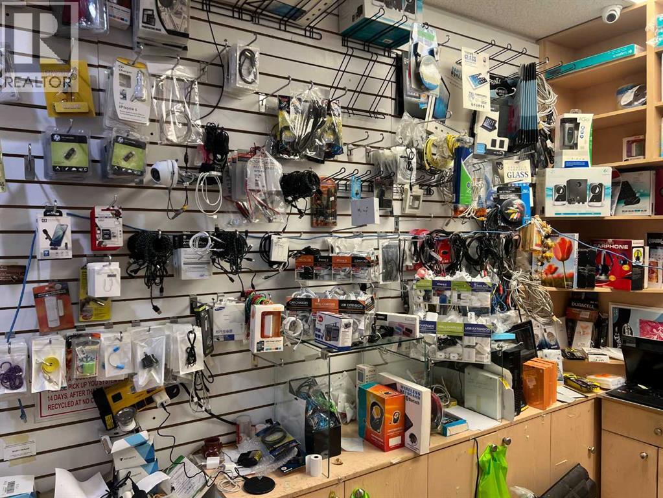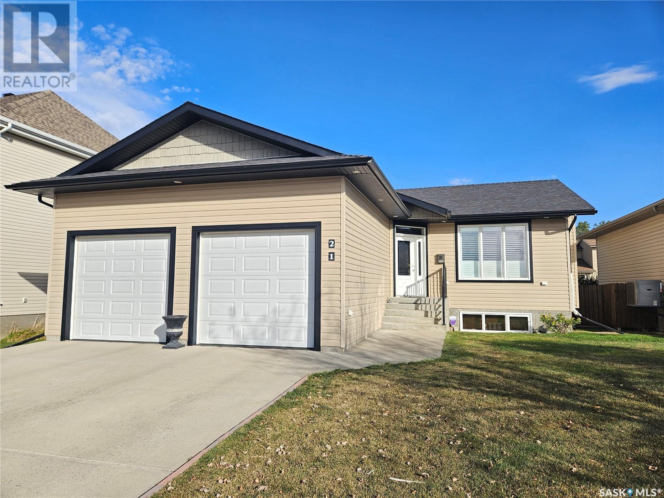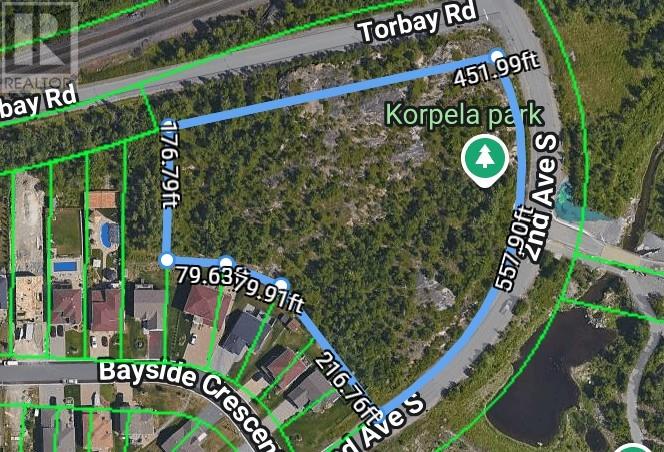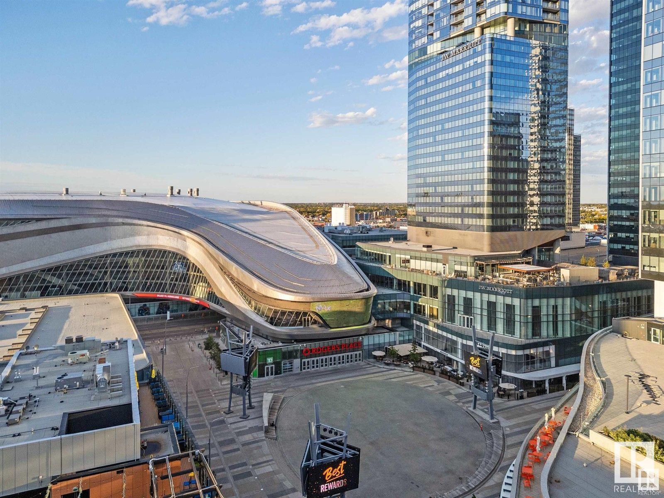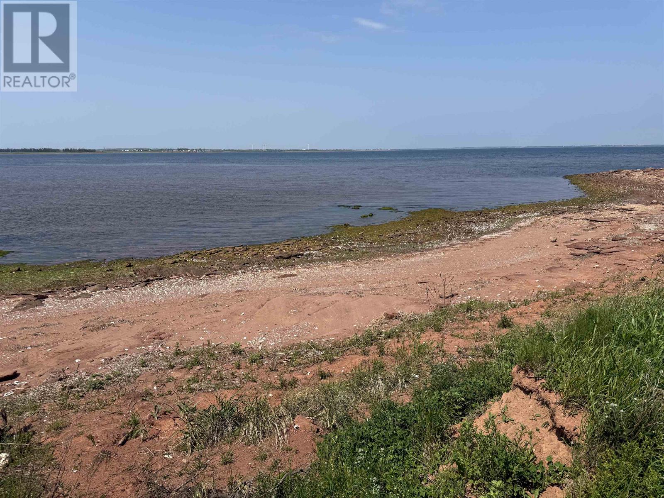944 Willow Street
Innisfil, Ontario
Vacant lot 100 x 150 can build dream home on one or subdivide and build 2 homes (Survey Attached) utilities close to lot line walking distance Beach & Marina ** Only a 40 min drive from Toronto. Ideal for small builder build on home and sell the lot next door - Potential to add more lots. (id:57557)
67 Fergus Avenue
Richmond Hill, Ontario
Attention Builders, Developers, and Investors! An exceptional opportunity awaits in one of Richmond Hills most desirable neighborhoods. This premium 100 x 150 ft lot is already zoned R6, allowing for the creation of two single-detached homes severance is the only step required. Zoning: R6 (permits 2 single detached dwellings)Lot Size: 100 ft x 150 ft Development Charge Credit: 1 included Status: Severance-ready Location: Prime Richmond Hill location, location, location! This is a rare chance to develop in a high-demand area with strong resale potential. Whether you're a seasoned builder or a savvy investor, opportunities like this don't last long. (id:57557)
60 Wozniak Crescent
Markham, Ontario
Welcome to this Stunning & Gorgeous 50ft Wide Property in High Demand Wismer! Original Owner; Porch Sliding Glass Doors for Added Security; Floor Area approx. 4300 sq ft, Over 6000sq ft Living Space on Three Levels; 10Ft Ceiling on Main, 9Ft on 2nd and Bsmt, Large Open Concept Layout & Pot Lights Throughout; 12Ft Ceiling Main Floor Office; Luxurious &Upgraded Kitchen with Oversized Centre Island Opens Up to Another Dining/Entertaining Area; Additional 14Ft Ceiling Bright Family Room W/O to Balcony on 11/2 Level; Each Bedroom on 2nd Has Individual Ensuite Bath; Professional Finished Bsmt Includes a Huge Entertainment Area & a Kitchenette for Extra Space &Versatility. Top Ranking DONALD COUSENS PUBLIC SCHOOL, BUR OAK SECONDARY SCHOOL & (IB) MILLIKEN MILLS HIGH SCHOOL ZONE. Minutes to School, Park, Playground & Public Transit. Ideal Home for Family Living. Must See! (id:57557)
39 Griffith Street
Aurora, Ontario
Presenting an unparalleled opportunity to reside in an almost brand-new townhouse situated in the prestigious heart ofAurora. This exquisite 3-bedroom, 2.5-bathroom residence is meticulously crafted with premium finishes and modern conveniences, ensuring an impeccable blend of sophistication and comfort. Upon entry, you are welcomed by seamless hard flooring throughout the main living areas, enhancing the flow and aesthetic of the space. The gourmet kitchen, equipped with state-of-the-art stainless steel appliances, is primed for your culinary endeavors. The expansive Great Room, featuring soaring ceilings, a built-in fireplace, and direct access to a private balcony/terrace, offers an ideal setting for entertaining or serene relaxation. The master suite provides a private sanctuary, complete with a 3-piece ensuite and an exclusive walkout balcony,perfect for unwinding. (id:57557)
2 - 37 Holland Street W
Bradford West Gwillimbury, Ontario
Stunning, newly renovated 2-bed apartment above a store in a quiet Bradford neighborhood! Spotless & spacious with 1 bath, private parking & all utilities included. Move-in readyperfect blend of comfort, style & convenience! (id:57557)
408 Allen Court
Richmond Hill, Ontario
Brand new, never lived in, and custom design and built from the ground up welcome to 408 Allen Court, a one-of-a-kind luxury home tucked away on a quiet cul-de-sac in Richmond Hill. Situated on a premium pie-shaped lot, this residence offers over 5,500 sq ft of finished living space and refined details of crown moulding, extensive mill work and pot lights throughout. Inside, you'll find 10' ceiling on the main floor, 9' ceilings upstairs and in the basement, oversized windows, and a custom skylight that fills the home with natural light. The kitchen is a showpiece with a high-end KitchenAid fridge, Bosch appliances, a large quartz island with walk-out to a private deck. Open concept and elegantly designed living areas including formal living & dining room, family room, office/library, and a full 4-pc bathroom making the main level both spacious and functional. Upstairs, all four bedrooms feature their own ensuite bathrooms. The primary suite includes a fireplace, walk-in closet, lounge area/office and spa-like 5-pc ensuite. Laundry is conveniently located on the upper level with LG washer/dryer and dual linen closets. The finished basement includes a separate entrance & staircase, two full bathrooms and bedrooms, one with its own private ensuite, a large recreation area, plus rough-in for a future kitchen and laundry ideal for multigenerational living or rental potential. Extras include an oversized garage, interlock driveway for 6-8 cars, HRV, hot water recirculation, smart thermostat, heat pump, high efficiency furnace and separate electrical panels on each level. Zoned for Bayview Secondary (IB), Crosby Heights (Gifted), and Beverley Acres (French Immersion). Close to GO, Hwy 404/407, parks, and shops. (id:57557)
1029 Concession 3 Road
Adjala-Tosorontio, Ontario
Must Visit once !!Step Outside Your Front Door & Enjoy A Tranquil Country View, 10.96 Acres Of Beautiful Private Land, Approx. 2700 Sq Ft Custom Built Detached All Brick Home. This Home Features 4 bedrooms, 3 baths Main Floor & 2 bedrooms 3 Full washrooms, a Custom bar, a Home Theatre with 801 Surround System by Yamaha, & a Recreational Area in the basement has built-in speakers. Hardwood Flooring Throughout The Main Floor, A Luxurious Custom Kitchen With Granite Counter Tops, A Dream Master Ensuite, Walk Out Basement With High Ceilings And Your Very Own Heated Garage With Hoist For All You Auto Enthusiasts.Two shade out side for storage. (id:57557)
6064 Nelson Rd
Nanaimo, British Columbia
Beautifully maintained 3-bed, 1-bath home in prime location. Backing directly onto parkland, this property offers rare privacy and tranquility while being close to it all. Inside, you’ll find laminate flooring throughout, a bright, functional layout, and pride of ownership at every turn. The spacious backyard offers a private oasis—perfect for relaxing or entertaining—with a lovely side garden area and a custom-built catio for your furry friends. From the back of the property, enjoy peek-a-boo ocean views, while the front showcases a scenic view of Mount Benson. The location is unbeatable: walking distance to both levels of schools, Longwood Station, grocery stores, Oliver Woods Community Centre, and more. This is a rare opportunity to own a freehold property in the heart of North Nanaimo—perfect for first-time buyers, downsizers, or investors looking for value in a prime area. All measurements and data are approximate and should be verified if deemed important. (id:57557)
#321 17415 99 Av Nw
Edmonton, Alberta
Beautiful TOP FLOOR 1 bedroom + 1 bath condo with amazing walkability – welcome to Marquis in Terra Losa! Spacious unit features lovely open-concept kitchen with stainless steel appliances, new BOSCH dishwasher, loads of counter space, custom cabinetry, raised breakfast bar + space for a dining room table. The living room features a corner gas fireplace & lovely glass patio doors leading to the cozy balcony (w/ views of greenspace/courtyard + gas line for BBQ). Large primary bedroom (with blackout blind) + spotless 4 piece bath. Numerous upgrades - including hardwood floors, custom cabinetry and California Closets organizers. Convenient in-suite laundry (NEW WASHER & DRYER!) and underground parking stall with storage cage. Building is in superb location – walk to all amenities, shops and restaurants. Plus public transit is right outside your door! Upscale building with visitor parking + a lovely green space and picnic area - welcome home! (id:57557)
3247 Flinton Road
Addington Highlands, Ontario
Charming 3 bedroom board & batten home sits back away from the road on a 6+ acre private park like setting. Unique rustic design that boast an open concept kitchen/dining/living room with cathedral ceiling, plenty of cabinetry and walk out to veranda overlooking the manicured yard & gardens. Large 4pc bath & generous primary bedroom with double closet with built in cabinet. Upstairs features a lovely open loft area & 2 spacious bedrooms. Enclosed porch with laundry and plenty of storage. Full unfinished basement that does get wet. Lots of updates including new flooring on main level and loft, some new trim, painting, new eaves troughs and pump in well. Quaint Bunkie and a house trailer for all your guests. Enjoy being surrounded by nature as you sit on your veranda or walk the trails on this quiet and peaceful lot. Great location only minutes away from pristine lakes, miles of ATV trails & Bon Echo Park. Perfect place to call home! (id:57557)
1507 - 1235 Bayly Street
Pickering, Ontario
Welcome Home To San Francisco By The Bay. Luxurious & Refined 1 Bedroom Suite & One Full Bathrooms W/ Beautiful Panoramic Sunset Views & Plenty Of Natural Light. Stylish Open Concept Layout, Ensuite Laundry, Laminate Flooring Throughout, Granite Counter Top, All S/S Appliances & Many More. 24Hr Security, Gym, Pool, Party Room, Rooftop Deck. Walking Distance To Go Station & Pickering Town Centre. Waterfront, Parks, Grocery stores & Restaurants. All window Coverings, Light Fixtures, Fridge, Stove, Built-In-Dishwasher, Microwave, Clothes Washer & Dryer. (id:57557)
855 8 Avenue
Vernon, British Columbia
Resort style living with turnkey benefits. This beautifully maintained 2 bedroom plus den custom-built home boasts a location in the highly sought-after Desert Cove Estates, a premier 40+ adult community in the North Okanagan. Offering the perfect balance of comfort, style, and low-maintenance living, this home is your gateway to a relaxed, resort-style lifestyle in one of the most scenic regions of the Okanagan Valley. Inside the home itself you’ll find a spacious open-concept floor plan featuring a bright kitchen with a central island and direct access to the covered patio, perfect for seamless indoor-outdoor entertaining. The master suite boasts a walk-in closet and private ensuite, while the second bath includes a jacuzzi tub for ultimate relaxation. Laminate flooring spans throughout, and a huge 6-foot crawl space adds storage. Outside, the zero-scape landscaping and meticulously cared-for garden beds offer beauty without the upkeep. The large south-facing backyard, with lane access and stunning mountain and valley views, is ideal for gardening or simply soaking in the sunset from the covered patio. As a Desert Cove resident, you can enjoy exclusive access to a recreation center with a saltwater pool, fitness facilities, and vibrant community events. This isn’t just a home, it’s a lifestyle. Discover serene, active living in the heart of the Okanagan. Come see everything this incredible property can offer you today. (id:57557)
2865 Lower Glenrosa Road
West Kelowna, British Columbia
Live the Okanagan lifestyle in this stunning Glenrosa gem! This beautifully updated home is designed for comfort, entertaining, and soaking in the natural beauty of its surroundings. The bright, open-concept main living area is flooded with natural light and features a gorgeous wood accent wall that adds warmth and character. The updated kitchen offers ample counter space and flows seamlessly into the dining room, which opens onto a covered patio—your gateway to the ultimate backyard retreat. Step outside to enjoy the in-ground pool, an outdoor dining area, and a large pool shed with its own covered patio—perfect for hosting or relaxing. An attached shop extension off the garage, complete with a separate entrance, provides versatile space for projects, hobbies, or additional storage. Enjoy breathtaking lake and mountain views both inside and out—whether you're sipping your morning coffee at the breakfast table or relaxing in the backyard, the sunrise over the lake is a daily highlight. Lakeviews are a rare find in Glenrosa, making this home truly special. Downstairs, a bright and open-concept suite offers additional living space or rental potential, making this home as versatile as it is beautiful. Don’t miss this rare opportunity to own a true entertainer’s paradise in one of Glenrosa’s most desirable neighborhoods. (id:57557)
308 - 200 Redpath Avenue
Toronto, Ontario
Welcome to The Parker by Fitzrovia, your luxury gateway at Yonge and Eglinton. This pet-friendly residence boasts a Juliette balcony, sleek quartz countertops, and state-of-the-art KitchenAid appliances, complemented by smart home technology for modern living. Indulge in exceptional amenities all within one dynamic setting: a rooftop LIDO infinity pool with stunning city views, a two-story Temple fitness center with top-tier equipment, and a chic lobby lounge café, perfect for relaxation and social gatherings. Designed by renowned Graziani Corazza Architects and featuring sophisticated interiors by Figure3, The Parker defines upscale urban living. Enjoy special promotions like 1 month free on a one-year lease and 5 years of complimentary gigabit Wi-Fi. Located just steps from the Eglinton TTC, The Parker places you in the heart of Midtown's finest dining and shopping, with easy access to Sherwood Park. Benefit from on-demand healthcare with virtual access to Cleveland Clinic Canada's world-class professionals directly from your home. Discover The Parker where luxury and convenience converge to create an unparalleled living experience. (id:57557)
3310 - 200 Redpath Avenue
Toronto, Ontario
Welcome to The Parker by Fitzrovia, your luxury gateway at Yonge and Eglinton. This pet-friendly residence boasts a Juliette balcony, sleek quartz countertops, and state-of-the-art KitchenAid appliances, complemented by smart home technology for modern living. Indulge in exceptional amenities all within one dynamic setting: a rooftop LIDO infinity pool with stunning city views, a two-story Temple fitness center with top-tier equipment, and a chic lobby lounge café, perfect for relaxation and social gatherings. Designed by renowned Graziani Corazza Architects and featuring sophisticated interiors by Figure3, The Parker defines upscale urban living. Enjoy special promotions like 1 month free on a one-year lease and 5 years of complimentary gigabit Wi-Fi. Located just steps from the Eglinton TTC, The Parker places you in the heart of Midtown's finest dining and shopping, with easy access to Sherwood Park. Benefit from on-demand healthcare with virtual access to Cleveland Clinic Canada's world-class professionals directly from your home. Discover The Parker where luxury and convenience converge to create an unparalleled living experience. (id:57557)
1707 - 200 Redpath Avenue
Toronto, Ontario
Welcome to The Parker by Fitzrovia, your luxury gateway at Yonge and Eglinton. This pet-friendly residence boasts a Juliette balcony, sleek quartz countertops, and state-of-the-art KitchenAid appliances, complemented by smart home technology for modern living. Indulge in exceptional amenities all within one dynamic setting: a rooftop LIDO infinity pool with stunning city views, a two-story Temple fitness center with top-tier equipment, and a chic lobby lounge café, perfect for relaxation and social gatherings. Designed by renowned Graziani Corazza Architects and featuring sophisticated interiors by Figure3, The Parker defines upscale urban living. Enjoy special promotions like 1 month free on a one-year lease and 5 years of complimentary gigabit Wi-Fi. Located just steps from the Eglinton TTC, The Parker places you in the heart of Midtown's finest dining and shopping, with easy access to Sherwood Park. Benefit from on-demand healthcare with virtual access to Cleveland Clinic Canada's world-class professionals directly from your home. Discover The Parker where luxury and convenience converge to create an unparalleled living experience. (id:57557)
2640 52 Street Ne
Calgary, Alberta
Great LOCATION in Mall , LOW RENT, More than 12 year in Business of Computer, Laptop, MacBook, Cellphone SALE & REPAIR, BUSINESS FOR SALE , Great Location Surrounded by Village Square Leisure Centre, Tim Horton, Shopper drug Mart, McDonald, Bank, Flexible hours, lots of parking. Situated in a high-traffic commercial plaza in NE Calgary. (id:57557)
2209, 42 Cranbrook Gardens Se
Calgary, Alberta
Welcome to this exceptional corner-unit condo in the sought-after Riverstone community of Cranston. Completed in 2023, this elevated ground-floor residence offers 1,090 square feet of meticulously crafted living space, blending contemporary luxury with everyday ease. With views of a peaceful pond, the 148-square-foot balcony is the ideal spot to sip your morning coffee or relax in nature—just a few steps from your door. The open-concept layout is both practical and stylish, featuring two spacious bedrooms and two tastefully designed bathrooms, perfect for both living and working from home. The kitchen is the centerpiece of the home, offering captivating pond views and showcasing elegant quartz countertops, a built-in stove and microwave, premium stainless steel Samsung appliances, upgraded backsplash, additional pot lights, pendant lighting above the island, and a large island with seating for four. Adjacent to the kitchen, the expansive dining area makes it easy to host family and friends in a sophisticated setting. This unit boasts lots of designer upgrades, including sleek window coverings, top-tier bathroom fixtures, and modern lighting throughout, all enhancing the home’s charm. The unit is roughed in for air conditioning, super easy to connect one. This unit also offers exceptional convenience with a titled, heated underground parking space. Pet owners will love the pet-friendly complex, which allows up to 2 cats or dogs (each up to 77 pounds), and the corner unit’s close proximity to the exit makes trips with your furry companions even easier. Secure bike storage is available nearby, perfect for taking advantage of the area’s vast network of walking and biking trails. The condo fees are $442.89. As part of Cranston’s Riverstone, you’ll enjoy access to a vibrant, amenity-rich community. Century Hall, the local association hub, offers a skating rink, splash park, tennis and basketball courts, and a playground. Outdoor enthusiasts will appreciate the nearby Bow River and parks for activities like fishing, floating, or simply enjoying nature. With convenient access to major roadways, the South Health Campus, and plenty of shopping and dining options, this property provides the ideal balance of serenity and urban convenience. This unique condo offers an exceptional opportunity to embrace a low-maintenance lifestyle without compromising on space, style, or comfort. Schedule your private tour today and explore everything this remarkable home and community have to offer! (id:57557)
21 Arlington Avenue
Moose Jaw, Saskatchewan
Excellent family home located in the ever growing Westheath area of Moose Jaw. Close to the base, schools (NEW SCHOOL OPENING FALL 2025), and across the street from Belmont park. Welcoming foyer leads to an open floor plan that has a spacious living room with gas fireplace. Custom kitchen with stainless steel appliances, island with eating bar & pantry. Easy access from garden doors off dining area to convenient BBQ area. Hardwood floors, and tasteful lighting. Three sizeable bedrooms with a 4pc - & walk-in closet off of master bedroom. 4pc main bathroom + separate laundry complete the main floor. Finished basement includes a spacious family room. Two bedrooms, utility, plenty of storage, and another full bathroom. A double heated attached garage has direct entry to house. Fenced back yard with deck, patio & privacy pergola, natural gas BBQ hookup, shed & a swing gate for additional parking. Some of the most recent updates include the water heater (24), shingles (18), pergola (24), window treatments (24), back exterior door (22), & garage furnace (24). You can be the second owner of this property! (id:57557)
211 Second Avenue S
Sudbury, Ontario
Large development property of approximately 3.6 acres in a preferred Minnow Lake location at the corner of Second Avenue and Torbay Road. Zoned R3(64), the Seller has a proposed plan to construct a 27-unit townhouse condo development. Other development opportunities may be possible. Contact listing Broker for access to some documents related to this development. This property sale will be subject to HST (id:57557)
146 Joyal Wy
St. Albert, Alberta
Live the Beach Life – Income Potential in a Beach Community. Welcome to a former Sarasota showhome in Jensen Lakes. This property includes a fully suited basement w/private garage access — perfect for mortgage offset or extended family. Step into an impressive open-to-above foyer, where architectural details & an open layout offer style & space. The gourmet kitchen features s/s appliances, quartz counters, & modern cabinetry — flowing into a sunlit great room w/cozy gas fireplace. Large windows fill the main floor w/natural light. Upstairs includes a spacious bonus room, laundry, 4-pc bath, & 3 generous bedrooms — including a primary suite w/walk-in closet & 4-pc ensuite. The finished legal suite offers a kitchen, great room, bedroom, 4-pc bath, & laundry — turnkey for rental income. All in a vibrant lake community, just steps from the beach, parks, schools, & shops. Whether you're upgrading your lifestyle or investing smartly, this home delivers exceptional value in an unbeatable location. (id:57557)
4.11 Acres Fir River Country Acreage
Hudson Bay Rm No. 394, Saskatchewan
Secluded,Beautiful property offers over 2,300 sq ft on the main level with 5 Bedrooms, 3 Bathrooms, 2 Living Rooms, Kitchen & Dining Room are Large and well-equipped. The Primary Bedroom Includes a shared four-piece washroom. 2 two-car garages, one attached and one detached, with half of the detached garage converted into a heated, insulated workshop. 4.11 acres Situated along the Fir River, just 1.5 miles from Hudson Bay,Sk, has a Paved driveway, beautifully landscaped with mature trees and Garden area near the river and a gazebo for enjoying the riverside view. Call today to set up a viewing you wont be disappointed! Directions: Wizewood Rd 1.5 miles West side (id:57557)
#2910 10360 102 St Nw
Edmonton, Alberta
Visit the Listing Brokerage (and/or listing REALTOR®) website to obtain additional information. SPECTACULARLY WELL DESIGNED BRIGHT CORNER UNIT. The east facing floor to ceiling windows provide beautiful morning sun, while the south facing windows offer a stunning city view. Everything about this condo is first class from the top end Bosch appliances to the high-end interior finishing, such as engineered 5” plank hardwood flooring and quartz counter tops. This spacious 1159 SQFT condo is top of the line luxury, featuring east and south facing balconies, a separate den area, 2 beds each with their own full ensuite, an open concept living room, dining area and gourmet kitchen. The Legends Condo Building is all about LOCATION!! Situated on top of the JW Marriott hotel in the heart of Edmonton’s Ice District, the building has convenient pedway access to a large grocery store, Rogers Place arena, and numerous restaurants and lounges. (id:57557)
7 Splendid View Drive
Clermont, Prince Edward Island
Rare waterfront property within minutes to the City of Summerside and the Town of Kensington, amazing views and breathtaking sunsets await the new owners. Soft shell clams directly out front and quahogs to the left of this gem of a building lot, one of only four remaining available lots in this subdivision so act fast before its gone! (id:57557)




