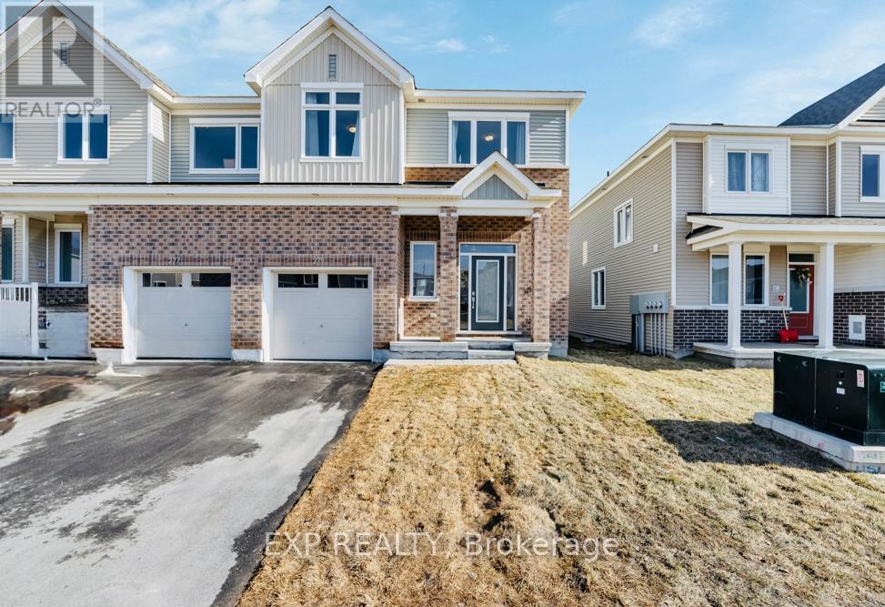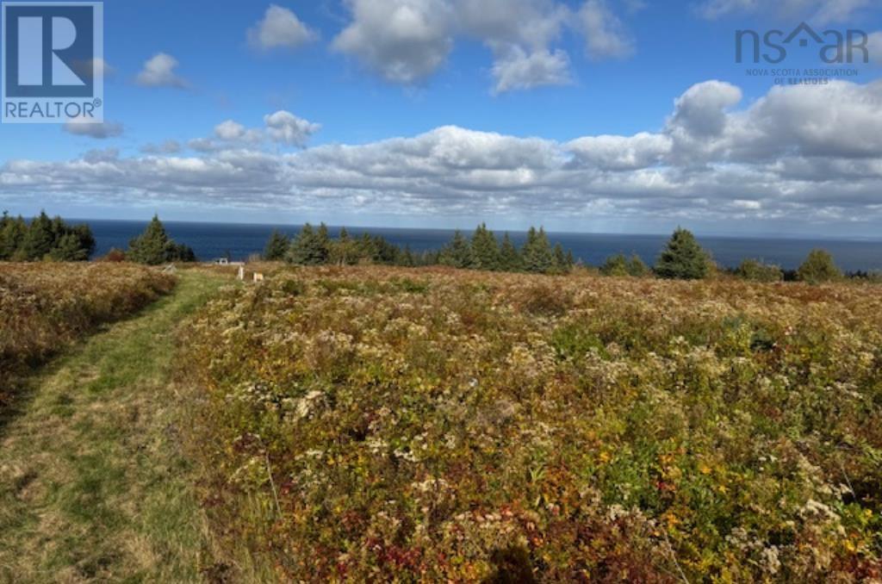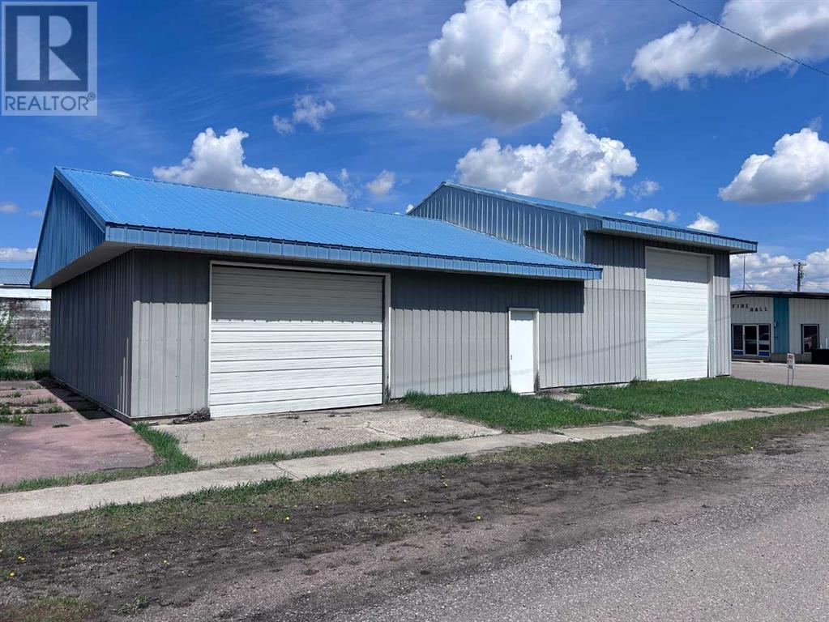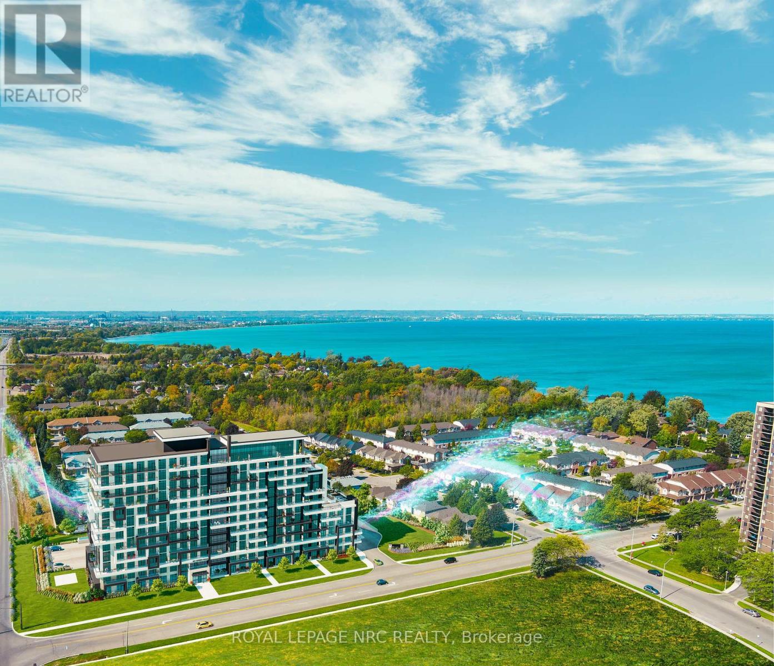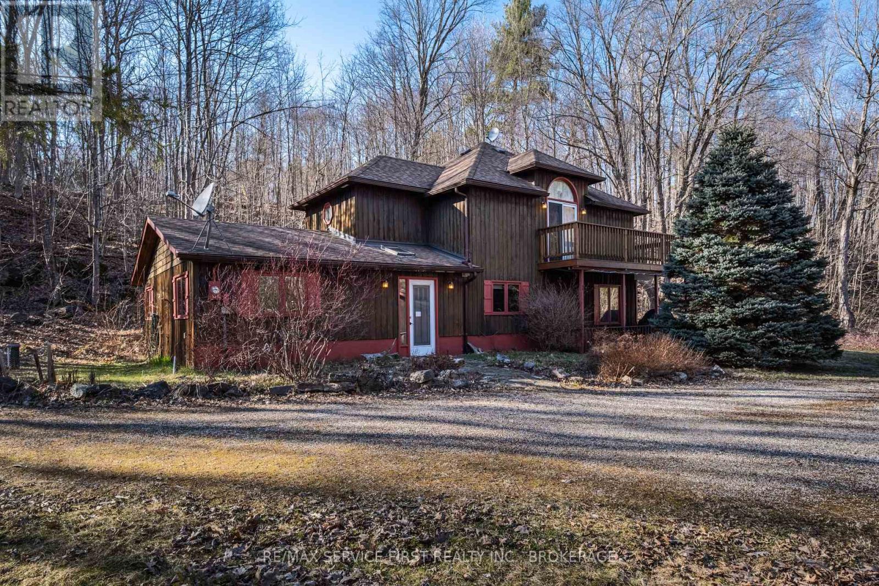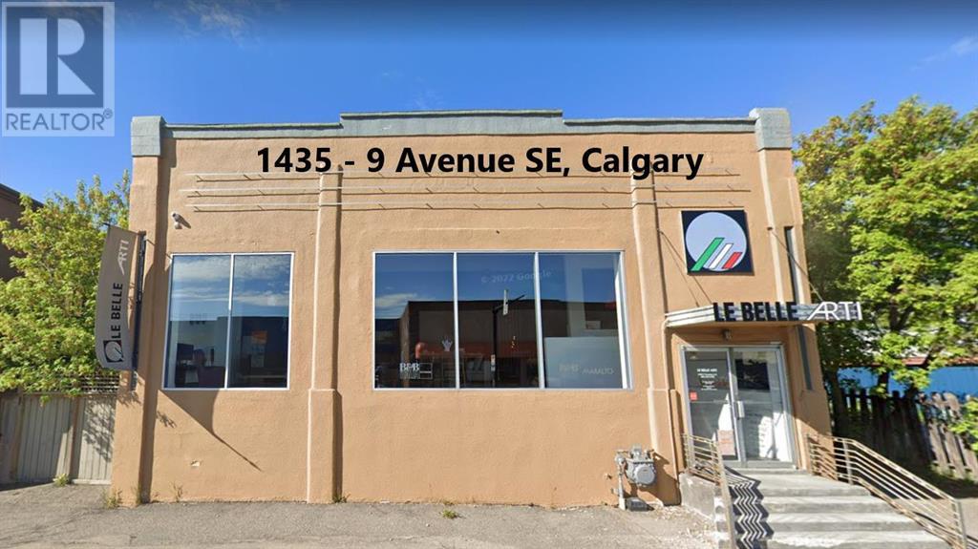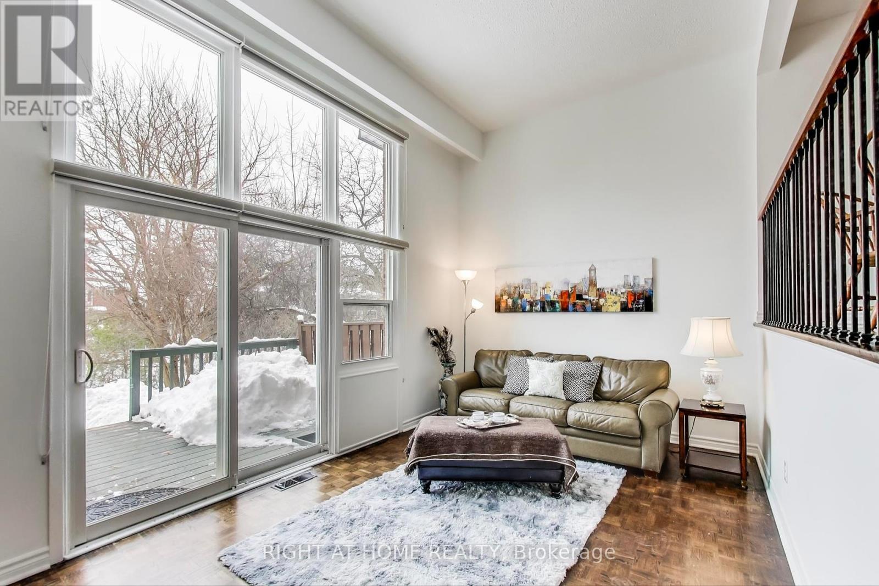137 Girdwood Crescent
Timmins, Ontario
Discover your new home in this charming 2-storey property featuring 3+2 bedrooms and an attached heated garage, nestled in a wonderful neighbourhood just behind Porcupine Mall. Spanning 1,404 sqft, this inviting residence boasts impressive 17-foot vaulted ceilings in the living room, enhancing the spacious atmosphere. Enjoy cozy evenings by the wood-burning fireplace or the convenience of main floor laundry. The master suite offers a private 3-piece ensuite, while an additional 2-piece bathroom is thoughtfully located near the basement bedroom. Experience year-round comfort with central air and the luxury of hot water on demand. This home seamlessly blends comfort and functionality, making it the perfect choice for families. Don't miss the opportunity to make it yours! (id:57557)
279 Falsetto Street
Ottawa, Ontario
Introducing this stunning newly built townhouse in Trailsedge, featuring 3 bedrooms, 4 baths, and a finished basement. The inviting foyer sets the tone for comfortable living, leading to a thoughtfully designed, open layout with 9-foot ceilings. The upgraded, gourmet kitchen boasts quartz countertops and stainless steel appliances, while the bright living room windows create an expansive airy ambiance, complemented by a spacious formal dining room. Upstairs, the primary bedroom offers a 3-piece ensuite and walk-in closet, alongside two more well-appointed bedrooms sharing a full bath. Backyard has a privacy hedge, no rear neighbours backing onto property. Enjoy nearby amenities, top schools, and convenient transportation access. A beautiful home to create memories for you and your family or an easily rentable, investment property, don't miss out on this exceptional opportunity! (id:57557)
21 Matchedash Street S Unit# 322
Orillia, Ontario
IMMEDIATE POSSESSION AVAILABLE. WELCOME TO MATCHEDASH LOFTS NESTLED IN HISTORIC DOWNTOWN ORILLIA. THIS BRIGHT, OPEN CONCEPT 3RD FLOOR UNIT FEATURES 632 SQ FT WITH 1 BEDROOM & 1 BATH. ONE UNDERGROUND PARKING SPACE, BIKE STORAGE AREA AND ONE OWNED LOCKER. ENJOY VIEWS OF THE CITY FROM THE ROOFTOP PATIO. WALKABLE LIFESTYLE BEING MERE STEPS FROM DOWNTOWN ENJOYMENT, THE WATERFRONT ON LAKE COUCHICHING AND TRAILS FOR THE OUTDOOR ENTHUSIAST. (id:57557)
Lot Pid#01290402 Highway 337
Cape George Point, Nova Scotia
Welcome to your dream retreat! This magnificent 0.95 acre property offers an unparalleled view of the Northumberland Strait and is ideally situated for both relaxation and adventure. Access the property Via a well kept right of way from Old School Loop. Ideal for your dream home/cottage or summer RV Getaway, Enjoy all the benefits of Cape George with this gem of a property. (id:57557)
4904 51 Street
Innisfree, Alberta
Affordable Commercial Storage Shop in Innisfree, AB – Ideal for Trucking, Trades, or Storage Use.Tired of paying big city rates for shop or storage space? Discover unbeatable value in Innisfree, Alberta—just 110 km from Edmonton—with this 40’ x 60’ commercial storage building, offering small-town pricing and convenient access to major highway routes.Perfect for trucking companies, trades businesses, or those needing secure storage, this versatile 2-bay shop includes:East Bay: Accommodates units up to 13’6” high, with a 14’ wide overhead doorWest Bay: Features a 9’ x 12’ overhead doorPower and natural gas to the property lineVillage water and sewer services already brought into the building (utilities require final development)This is a cost-effective alternative to building new—ideal for expanding your business or securing additional storage in a central Alberta location.Location Highlights:Minutes from Highway accessCentrally located between Edmonton and LloydminsterQuiet, low-traffic community settingDon't miss this affordable opportunity to own commercial space with room to grow. (id:57557)
223 - 461 Green Road
Hamilton, Ontario
DRASTICALLY REDUCED FOR QUICK SALE! Be the first to experience a great lifestyle at the new modern Muse Lakeview Condominiums in Stoney Creek! This spacious 821 sq ft CORNER unit contains 2 bedroom, 2 bathroom plus a large 82 sq ft balcony to relax on. This upgraded unit features include 9' ceilings, luxury vinyl plank throughout living room, kitchen & primary bedroom, quartz counters in bathrooms & kitchen, 7-piece appliance package & in-suite laundry. Primary bedroom with walk-in closet & ensuite with glass tiled shower. Includes 1 underground parking space, and 1 locker. It is an ASSIGNMENT SALE and currently under construction with August 2025 occupancy. Enjoy lakeside living close to the new GO Station, Confederation Park, Van Wagners Beach, trails, shopping, dining, and highway access. Residents have access to stunning art-inspired amenities: a 6th floor BBQ terrace, chefs kitchen lounge, art studio, media room, pet spa, and more. Smart home features include app-based climate control, security, energy tracking, and digital access. Don't miss out on this amazing opportunity to live in this new, modern, sought after Muse Condos! (id:57557)
1 - 193 Chatham Street
Brantford, Ontario
Not ready to buy? No problem! Welcome to 193 Chatham Street, Unit 1! This front unit lease offers 2 bedrooms, one bathroom and a nicely updated layout throughout. The front porch is perfect for your morning coffee. Enter into your foyer with a coat closet steps away. The main floor offers a completely renovated kitchen and living space with ample cabinets and counter space. Main floor laundry adds convenience. The upper level boasts two very large bedrooms with closets and large windows. A large full bathroom is down the hall. Dont miss out on renting this lovely apartment on a quiet corner lot in Brantford! All utilities are included! (id:57557)
13 Pheasant Lane
Frontenac, Ontario
Welcome to 13 Pheasant Lane A Waterfront Retreat situated on 4+ acres on Kingsford Lake. Experience serene lakeside living in this stunning 3-bedroom home, perfectly positioned on the shores of Kingsford Lake with breathtaking, long-range views of Frontenac Provincial Park, and just minutes by boat to Birch Lake. This thoughtfully designed residence features 3 bedrooms (2 on the main floor and a loft bedroom), radiant in-floor heating on the main level, a sun-drenched 3 season sunroom ideal for morning coffee or evening unwinding, and a spacious master suite that spans the entire second floor, offering privacy and picturesque views, a 5 piece ensuite with jacuzzi tub and separate shower. The double car garage provides ample storage for your vehicles and recreational gear, and guests can retreat to their own bunkie down by the water. Whether you're looking for a year-round residence or a tranquil weekend escape, 13 Pheasant Lane offers the perfect blend of comfort, style, and natural beauty, only 40 minutes from Kingston and less than 90 minutes from Ottawa. (id:57557)
28 Gore Street
Stirling-Rawdon, Ontario
Beautiful HOME - recently renovated inside and out, located in the quaint Village of Stirling! Newly sided with a classic timeless appeal. Interior is a delight. Roomy side entry offers plenty of space for footwear and outerwear. Main floor washer & dryer close by for convenience. Around the corner is a spacious main floor 3 piece bathroom. The large eat-in kitchen is lovely with white cupboards & black counter tops. Plenty of cupboard & counter space. Stylish vent over the smooth top cook top with off set oven. Deep counter by the sink allows for bar stools for family or friends to gather and visit with the cook! The dining area is well defined and very spacious. The living/family room is semi-open to the kitchen with plenty of light and lounging area. The 2nd entertaining room is a fabulous family room with patio door access to the newly constructed deck with views of the expansive back yard, great place for morning coffee or late day beverage of choice. Upper level, 3 sizeable bedrooms with the principle having private access to the spacious 4 piece bathroom as well as hall entry for use by the other bedrooms. The back yard is a wonderful space for entertaining, BBQs and outdoor recreation. Plenty of area for children or family pets to play. With close proximity to the Hastings Heritage Trail this property offers an extra bonus of access for walking/hiking, dog walks, 4 wheeling, snowmobiling/cross country skiing. Amenities are within walking distance in this desirable village as well as public school and restaurants. Stirling is located approximately 15 minutes north of Belleville and the 401. (id:57557)
1435 9 Avenue Se
Calgary, Alberta
Prime Inglewood Commercial Property Rare Retail Opportunity – BUSINESS RELOCATING This exceptional commercial/retail property presents an unparalleled opportunity in the heart of Inglewood. With the tenant planning to relocate, the property offers vacant possession or the possibility of a short-term leaseback.Strategically located just one block west of the proposed Brewery Rail Lands Development—anticipated to add ±1,500 residents and ±800 jobs to the neighborhood—this property is ideally positioned for significant growth and vibrancy.Property Highlights:•Lot Size: 8,137 sq. ft. (66’ x 123’)•Developed Space: 8,524 sq. ft.oUpper Level: 3,910 sq. ft. with soaring 15 ft ceilingsoLower Level: 3,944 sq. ft. with spacious 9 ft ceilings•Cap Rate Expectation: 6.0% CapCurrently home to an established, quality Italian furniture and design studio, this property offers incredible potential for a wide range of uses, including a studio, restaurant, music venue, or diverse retail concepts.Historical and Architectural Significance:Originally constructed in 1950 as St. George's Odd Fellows Lodge Hall, the building holds a rich history as a social hub and contributor to East Calgary's commercial vitality. Its Art Moderne style, featuring smooth stucco exteriors, vertical buttresses, and projecting corner piers, makes it a distinctive and valuable addition to the historical streetscape of 9th Avenue—Calgary's first main street.This well-preserved building continues to reflect its original character while offering modern adaptability. The solid concrete block construction presents the exciting potential for expansion, such as a rooftop patio or an additional floor.Don’t miss this exclusive opportunity to own a property that blends historical charm, architectural significance, and immense future potential in one of Calgary's most sought-after neighborhoods.Contact your realtor today to explore this unique offering! (id:57557)
21 - 301 Bridletowne Circle W
Toronto, Ontario
Gorgeous spacious townhouse nestled off the main road with green space and a creek running behind the complex. This very well maintained home offers high ceilings and natural light in living, dining areas. Overlooking ravine, close to green walking trails, parks. Invite family and friends to enjoy open concept dining and walk out to a large deck. The Bridletowne Neighborhood Centre expected to be completed in 2026 and will have YMCA fitness facility, childcare services, after-school programs, as well as healthcare and cultural programs, services. Bridlewood Mall is within walking distance, offering newly renovated Public Library, 2 large grocery stores, Fit4Less, and many restaurants to choose from. Located close to transportation and the local schools. Notes on improvements completed: Lower floor renovation of plus one bedroom completed 2022 (insulation of walls floors), soundproofing down to ceiling. March 2022: Installation of new staircase and bannisters to Ontario Building Code. Feb 2024: Installation of Premier 70,000 BTU furnace with 10 year warranty parts labor. Dehumidifier attached to furnace. Feb 2025 Washer/Dryer instal. Feb 2025: painting of main floor, upper floor. Maint fee includes water, cable, insurance for the outside maintenance of property, snow removal, lawn care in common areas. Visitor parking available. This is a must see! Home Inspection and Status Certificate available upon request. (id:57557)
378 Leighton Terrace
Ottawa, Ontario
Lennard Commercial Realty, Brokerage ("the Advisor") has been retained by MNP LTD. Court Appointed Receiver of Ashcroft Homes - 108 Richmond Road Inc. ("Court Appointed Receiver") to facilitate the sale of the development site located at 378 Leighton Court, Ottawa, Ontario. The sale of this property is to be completed through the Court Appointed Receiver. The 4.23-acre site is currently improved with the former "Seours de la visitation" monastery and is now vacant. Concept plans suggest the development of up to 496 units within varied building types as well as commercial units within the renovated monastery building. The buildings consist of a mix of purpose-built rentals and a senior residence. Proposed Gross Floor Area (GFA) totals approximately 360,500sf. The monastery is subject to a Heritage Designation where parts of the buildingare to be retained. (id:57557)


