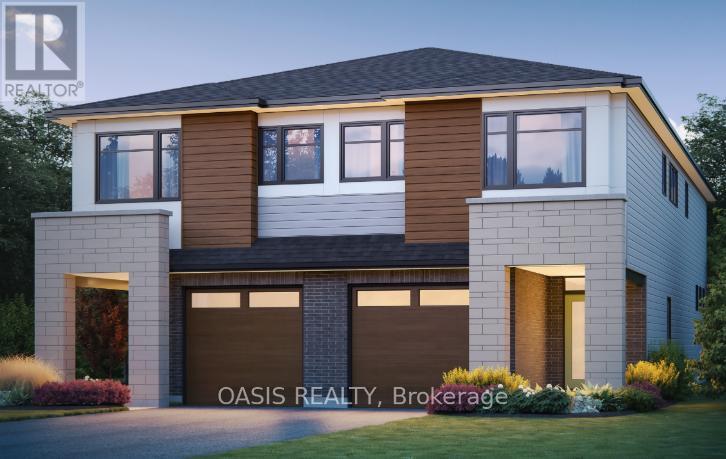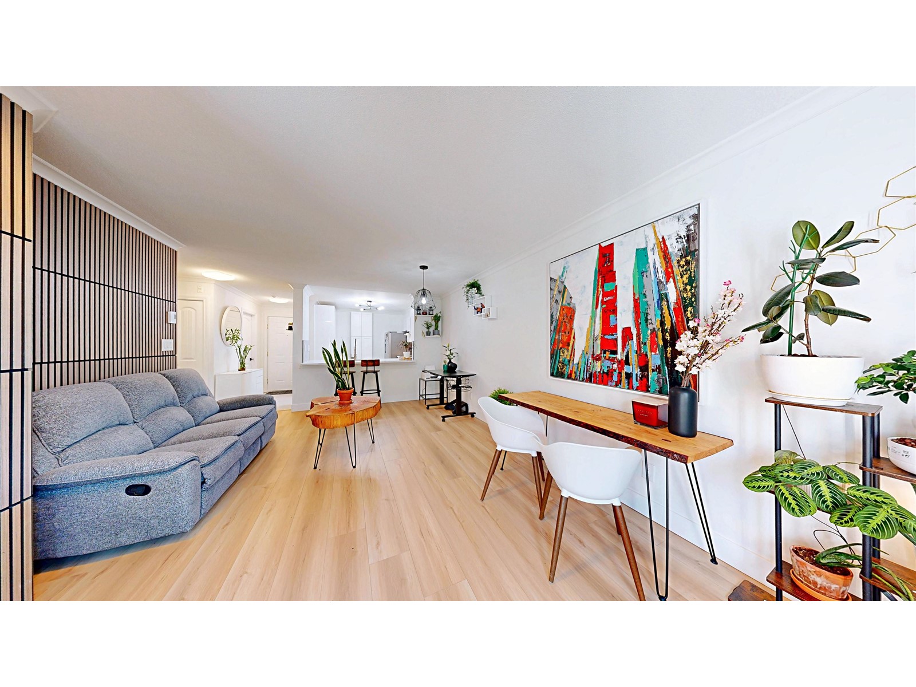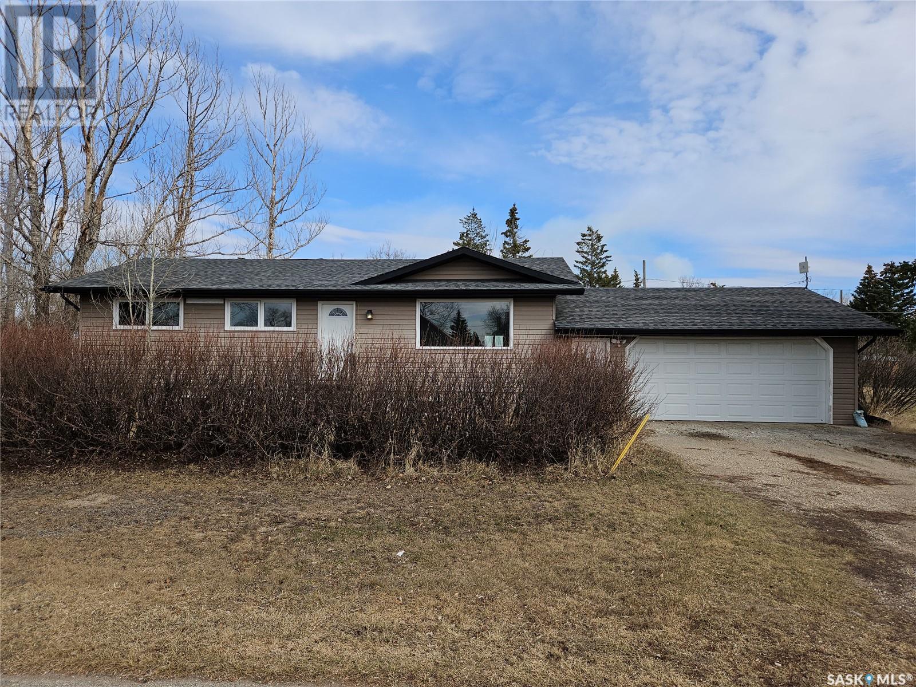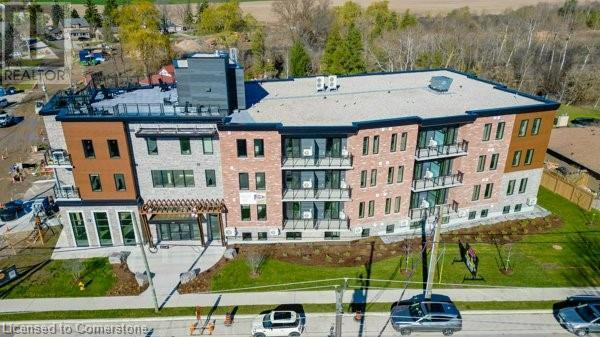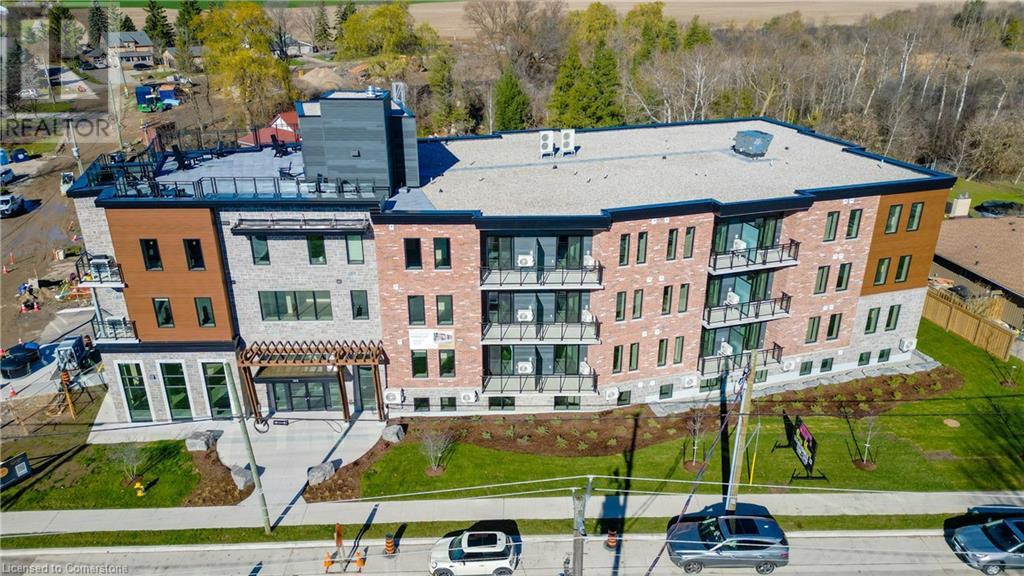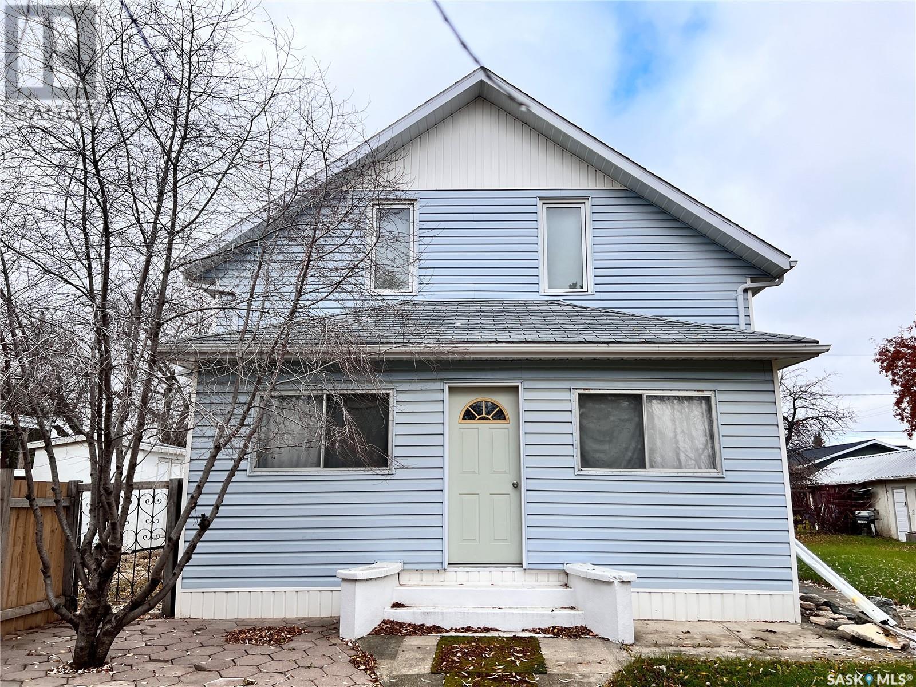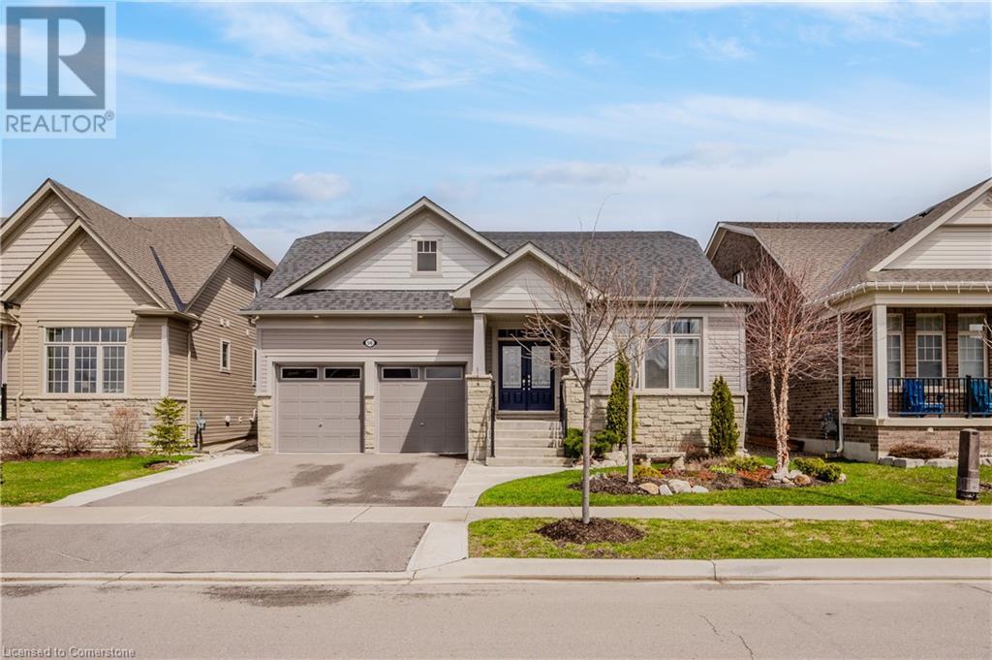1840 Kelowna Crescent Unit# 1
Cranbrook, British Columbia
This clean, move-in ready multi-level townhouse is a highly desirable end unit. Boasting quality finishes, including marble countertops and custom maple cabinetry. The home is comprised of 2 bedrooms, 2 bathrooms, and a partially finished half basement that offers additional space. The well-lit and spacious multi-level layout includes a dining and kitchen area, an office space, and a living room with vaulted ceilings. The upper-level features large bedrooms and a laundry room. A single garage and storage beneath the tiled entry hall provide ample storage solutions. This well-kept property includes recent appliances. Additionally, the home benefits from high-efficiency natural gas on-demand hot water and hydronic furnace. Situated in a sought-after complex and location close to all amenities and activities. Contact your REALTOR and book a viewing today! (id:57557)
5 Mcphail Road
Carleton Place, Ontario
Fall in love with this beautifully designed 3-bedroom 3 bathroom townhome, ideally located just minutes from Highway 7 and close to shopping, dining, and everyday conveniences. Set in a family-friendly neighbourhood, this home offers the perfect blend of comfort, style, and functionality. The main floor boasts an open-concept layout with light maple hardwood flooring, large windows that fill the space with natural light, and a modern kitchen featuring stainless steel appliances, a center island, and plenty of counter space, perfect for entertaining or everyday living. Upstairs, you'll find three spacious bedrooms, including a generous primary suite complete with a walk-in closet and sleek ensuite with a glass shower. The second-floor laundry closet adds convenience to your daily routine. The fully finished basement offers a versatile rec room ideal for movie nights, a home gym, or a play area along with ample storage space. Step outside to your private, fenced backyard, a perfect retreat for summer BBQs. This home checks all the boxes, don't miss your chance to make it yours! 24 hours irrevocable on all offers. (id:57557)
21 Mayford Avenue
Ottawa, Ontario
OPEN HOUSE JUNE 22, 2-4pm. Welcome to your forever home in the highly sought-after Chapman Mills community where space, style, and location meet in perfect harmony. This beautifully upgraded 5-bedroom, 4-bathroom residence offers 3,000 sq ft of thoughtfully designed living space, ideal for modern families who love to entertain and unwind in comfort. Located just off Woodroffe Avenue for an easy commute only 20 minutes to downtown Ottawa and in the catchment for two of the areas most desirable schools: Adrienne Clarkson Elementary School and St. Andrew Catholic School. Step inside to discover a bright, main floor with two inviting living rooms each featuring a cozy fireplace. The chef-inspired kitchen features gleaming granite countertops, stainless steel appliances, crisp shaker cabinetry, and a spacious eat-in area perfect for both everyday living and entertaining. Upstairs, a generous landing leads to four bedrooms, including a spacious master bedroom complete with sleek wood flooring, a walk-in closet, ample additional closet space, and a stylish ensuite. A second full bathroom ensures comfort and convenience for the entire family. The finished basement adds incredible flexibility with a large recreation room, well-sized bedroom, and a modern 3-piece bath, perfect for an in-law suite, home gym, office, or additional living space. Step outside to your private, professionally landscaped backyard oasis, featuring a heated in-ground saltwater pool perfect for summer relaxation and entertaining with zero maintenance stress. Just steps from Stonecrest Park, with shopping, transit, and family-friendly amenities nearby, this turnkey home is ready for you to move in and start making memories. No conveyance of offers until Tuesday, June 24th at 5:00pm. Seller reserves the right to accept a pre-emptive offer with a 24hr irrevocable. (id:57557)
557 Sonmarg Crescent
Ottawa, Ontario
Premium semi-detached from Ottawa's 2023 builder of the year Tamarack Homes! Move in ready home on quiet crescent in southwest Barrhaven (Half Moon Bay) This "Whitney" model home features 3 bedrooms+loft, 2.5 baths and high end finishes. Finished basement family room, 3 pc rough in, oversize 13' x 20' single car garage, 2nd floor laundry, quartz counters throughout. Great opportunity to tour a brand new home with quick possession and there are very few semi-detached currently available in this area! (id:57557)
119 Victoria
Pelee Island, Ontario
Discover the possibilities with this rare 12-acre parcel on beautiful Pelee Island. Organically farmed for several years, this rich, fertile land offers a unique opportunity to cultivate your dream - whether you're looking to start a hobby farm, grow specialty crops, or build a peaceful retreat surrounded by nature. Located in Canada's southernmost community, this property enjoys a mild climate, ample sunshine, and the laid-back charm of island living. (id:57557)
9457 100a Av Nw
Edmonton, Alberta
Nestled in Edmonton's vibrant Riverdale community, this iconic modern home offers an unbeatable location just steps from downtown’s cafes, shops, and pubs. Boasting a amazing ROOFTOP PATIO with 270-degree panoramic river valley views, this architectural gem features Shou Sugi Ban cedar siding, an open-concept living space with sleek glossy cabinets, a 16-foot redwood island, A/C, wired-in SOUND SYSTEM throughout the home and stunning concrete floors. The loft-inspired master suite on the main level includes reclaimed wood floors & brick wall and a luxurious white Italian marble en suite. Enjoy ample space with 3 additional bedrooms, a stylish bath and an office. The finished walkout basement is perfect for entertaining with a built-in bar, full bath & SAUNA. Perfect for visitors. Totalling over 2600sqft of living space. Energy-efficient, with green building features and direct access to the river valley, trails and local parks, this home combines modern luxury with sustainable living. (id:57557)
27 Spring Crescent
Bridgewater, Nova Scotia
Discover exceptional value and stylish upgrades in this bright and well-maintained mini home, ideally located on a spacious leased lot in Eisenhauer Place - one of Bridgewaters well-kept mini home parks. With thoughtful updates inside and out, this two-bedroom, one-bath layout offers comfortable, low-maintenance living in the heart of town. Cathedral ceilings in the primary living spaces create an airy and open feel, while the two bedrooms are thoughtfully placed at either end of the home for added privacy. The full bathroom was beautifully renovated in Fall 2024, featuring a walk-in shower stall and skylight that fills the space with natural light. Major exterior upgrades were also completed in Fall 2024, including new vinyl siding, a large entertaining deck, front door, and windows - offering peace of mind and curb appeal. Additional improvements within the past five years include updated roof shingles, a second smaller deck and garden doors off the dining room for added exterior access. Comfort comes easy with ceiling fans in both bedrooms and the living room, plus efficient heating and cooling provided by a ductless heat pump and electric baseboards. Two decks, two entrances, a Baby Barn and shed for storage, and the flexibility of a leased lot location make this property ideal for anyone seeking simplified, affordable living without compromising on space or style. (id:57557)
197 Main Street
Tatamagouche, Nova Scotia
Come and make this beautiful home your home! This property is located in the heart of Tatamagouche. Easily walk to Foodland for groceries, the library, hospital, several restaurants, P-12 school, banking, shopping and more! It is also a quick drive to sandy beaches and Wentworth ski hill. The home has a beautiful renovated kitchen, dining room, living room/sun room with water views, sitting room and half bath/laundry on the main floor. The 2nd floor hosts a huge primary bedroom with patio doors to a deck for those pretty water views, three additional bedrooms, one or more that could be your office or den and a full bath. There is a full basement with lots of storage and a workshop area with doors to the back yard. This is a well maintained property, in popular Tatamagouche, just waiting for new owners! (id:57557)
112 15140 108 Avenue
Surrey, British Columbia
Fully renovated ground-floor, SW unit, bright & airy with abundant natural light & windows. The kitchen features updated cabinetry, sleek countertops, SS appliances, & modern finishes. The living room boasts a natural gas fireplace - included in strata fees - with new flooring throughout. Enjoy a large 144 sq ft patio & a huge outdoor green space, giving it the feel of a single-family home. The entire unit has been nicely upgraded, with new appliances, a fully redone bathroom with new tiles, faucets, and mirrors. One parking stall and a storage locker. The complex includes amenities like bike storage, sauna, gym, and a car wash bay. Close to Guildford Mall, schools, transit, hwy 1 everything you need is just a short drive. OH Fri, June 20 5 to 7 pm. Sun Jun 22 3 to 5pm (id:57557)
838 Edgefield Street
Strathmore, Alberta
Welcome to this stunning home at 838 Edgefield Street, Strathmore. Boasting over 2,400 sq ft of luxury living, this bright and open plan features 8-foot doors, rounded wall corners, and 3-pane high-efficiency windows throughout.On the main floor, discover a spacious Office/Den ideal for working from home, and a gourmet kitchen upgraded with a gas stove, fridge, range hood, and gleaming granite countertops. The kitchen, living and dining areas flow seamlessly over rich engineered hardwood, accented by custom moldings, upgraded baseboards, mirrored coat-closet doors, and designer light fixtures.Upstairs, the generous primary suite is joined by three additional bedrooms, a bonus room, and two full baths—each appointed with granite counters. A convenient laundry room with sink adds everyday ease.Additional highlights - Custom stair railing & upgraded main entrance door, Wider double garage for extra storage or workspace, Unfinished walkout basement ready for your personal touch. Located just a short walk to George Freeman School and with easy access to Highway 1, this home is close to all major amenities including Walmart, Sobeys, RONA, and many more shopping and grocery options.Don't miss the opportunity to own this beautiful home in the growing community of Edgefield, Strathmore! (id:57557)
405 1st Street W
Wynyard, Saskatchewan
Charming Updated Home with Dream Garage in Prime Wynyard Location Welcome to this cozy and beautifully updated 2-bedroom, 1-bathroom home, perfectly situated in a desirable Wynyard neighborhood. This home is ideal for first-time buyers, small families, or anyone looking to downsize without compromising on comfort or function. Step inside and you’ll immediately notice the fresh updates throughout the interior, offering a warm and inviting atmosphere. The thoughtful layout makes the most of the space, creating a home that is both practical and stylish. The basement has seen major improvements, including new weeping tile, a sump pit, and more — giving you peace of mind and added value. What truly sets this property apart is the incredible 26' x 32' heated and insulated garage. Whether you're a hobbyist, mechanic, or simply someone who needs extra space, this garage has it all: two overhead garage doors, two convenient man doors, a powerful ventilation fan, and plenty of room to work or store your vehicles and toys. Located in a great area of Wynyard, this home is close to schools, parks, and amenities, making everyday living easy and enjoyable. Don’t miss your chance to own this affordable, move-in-ready gem with a garage that checks all the boxes. Reach out today to schedule your showing! (id:57557)
235 James Street
Kisbey, Saskatchewan
235 James Street - Check out this lovely bungalow located in the peaceful town of Kisbey. Sitting on two and a half lots, there’s plenty of outdoor space to enjoy—and with an attached 24' x 26' garage, you’ll have lots of room for parking, storage, or projects. Step inside to discover 1,092 sq. ft. of thoughtfully designed main floor living, complemented by a fully finished basement of equal size. The open-concept kitchen and dining area is the heart of the home, featuring a large island, an abundance of cabinetry and countertop space, and elegant granite countertops—ideal for cooking, entertaining, or gathering with family. The spacious living room is filled with natural light thanks to a large front window, creating a warm and welcoming atmosphere. The main floor offers three bedrooms, including a comfortable primary bedroom, and a full 4-piece bathroom. Downstairs, you'll find a generous rec room and a separate family room, offering plenty of space for entertaining, relaxing, or creating a home theatre or playroom. An additional bedroom, a 3-piece bathroom, and a utility/laundry room complete the lower level. Highlights include an attached 24' x 26' garage and a large yard with endless potential for outdoor enjoyment, gardening, or future development. Don't miss the opportunity to own this spacious and well-appointed home in a peaceful small-town setting. (id:57557)
178 Lakeshore Drive
Kannata Valley, Saskatchewan
Great 2 bedroom, 1 bath, 3 season cottage with pituresque lake views of beautiful Last Mountain Lake. Comes with a screened in patio/sunroom at the front of the cottage. Has a single detached garage and an additional shed that could easily be made into a bunkhouse. Sit in the sunroom/patio and watch the lake or sit in the back yard around firepit. Also comes with 1/2 ownership of a boathouse which gives you lake access for a dock or boatlift. Just a 2 minute walk from the cottage. Come see this great Cottage. (id:57557)
162 Snyders Road E Unit# 102
Baden, Ontario
Welcome to The Rohr suite at Brubacher Flats. Stunning 1-Bedroom Apartment for Rent in Beautiful Baden! This brand new, modern building offers the perfect blend of luxury and convenience, making it an ideal home for couples, singles, and seniors. Featuring in-suite laundry, a spacious bedroom, modern bathroom, soft close cabinets, air conditioning, and a private balcony, this apartment is designed with your comfort in mind. The open-concept living space is flooded with natural light, creating a warm and inviting atmosphere. Enjoy cooking in your sleek kitchen equipped with high-end appliances, including a built-in microwave and dishwasher, ensuring all your culinary needs are met. Step outside to the rooftop patio, perfect for entertaining friends or simply relaxing while taking in the beautiful views. Located just 10 minutes away from Sunrise Shopping Centre, you'll have easy access to a variety of shops, dining options, and entertainment. As an added incentive, enjoy ONE MONTH FREE RENT when you make this stunning apartment your new home! Parking space available (Surface $75 and Covered $95). Don’t miss this opportunity, Schedule a viewing today and make Baden your new HOME SUITE HOME! (id:57557)
5656 Walker Crescent
Regina, Saskatchewan
Welcome to 5656 Walker Crescent – a well-maintained 1,040 sq ft bungalow nestled on a quiet, family-friendly crescent in the desirable Rosemont neighbourhood. This solid home is ready for new memories and offers an incredible opportunity to become only the second owner of this charming property. Situated on a massive nearly 8,000 sq ft lot, the home boasts a fully fenced yard, RV parking, two sheds, and a spacious treed yard and patio — perfect for summer gatherings. One of the standout features is the oversized double detached garage complete with a shop area and lane access, ideal for hobbyists, mechanics, or anyone in need of extra workspace. Inside, you’ll find 3 bedrooms and 2 bathrooms, along with plenty of original character that’s come full circle in today’s design trends. While there is room to personalize and update, the home has been very well cared for and offers a solid starting point to make it your own. Located close to parks, schools, shopping, the RCMP Depot and Heritage Centre, and just a short drive to downtown, this is a great opportunity in a well established area. With loads of potential and a prime location, this home is a must-see! (id:57557)
162 Snyders Road Unit# 103
Baden, Ontario
Welcome to Brubacher Flats, a modern four-level apartment complex in the heart of Baden. The Klass floor plan offers 615 sq. ft. of bright and stylish living space with 1 bedroom and 1 bathroom, thoughtfully designed for comfort and convenience. This unit features premium finishes, vinyl plank flooring, soft-close cabinets, large windows, and air conditioning. Each unit also includes in-unit laundry, 5 stainless steel appliances, and window coverings. The secure, quiet building is perfect for singles, couples, and seniors. Tenants have access to an exclusive rooftop deck, and covered or outdoor parking is available for a fee. Conveniently located near walking trails, schools, public transit, and just minutes from major stores, Brubacher Flats combines modern living with small-town charm. Special Offer: One month rent free! (id:57557)
2613 16 Street Sw
Calgary, Alberta
Sitting high up in Bankview, this charming character home is full of warmth, light, and personality. It’s a solid mix of old and new, with original hardwood floors, a renovated kitchen and bathroom, and updated plumbing and electrical so you can move in without worry.There are 2 good sized bedrooms, plus a bright front flex room perfect as a home office, den, or even a third bedroom if you need the space. The front sunroom is a cozy spot to enjoy your morning coffee or a spritz in the evening. Out back, you’ll find an oversized backyard, private and ready for summer get togethers, gardening, or just hanging out in the sun.The bathroom still holds a bit of its vintage charm, with a classic clawfoot tub that adds character you just don’t find in new builds. The basement is unfinished and great storage now, or ready to finish however you like.This home is in a great spot close to downtown, transit, parks, and all the great local spots in Bankview and Marda Loop. If you’re looking for something with charm, space, and the important updates already done this might be the one. (id:57557)
405 3rd Street E
Wynyard, Saskatchewan
This 1930s gem, nestled in the heart of Wynyard, is a private oasis style and character. Situated in a quiet neighbourhood within close proximity to the downtown business district, elementary school, swimming pool, skatepark, outdoor rink, and curling rink, the property boasts a full driveway from the street to the alley, providing parking for around 6 vehicles or RV Parking. The fully fenced yard is a secure haven surrounded by mature trees, fruit trees, perennials, ornamental shrubs, and ferns. A tin shed and a large wood shed with back-alley access. This home features four bedrooms and a two-piece upper-level bath, while the main floor hosts the kitchen, dining room, office, living room, main bath, and veranda access. The basement is unfinished with a roughed-in bathroom with a working sink, and a cold storage area. With its impressive features and future potential, this property is a calming retreat right at home. (id:57557)
56 Harpin Way E
Fergus, Ontario
THE ONE that offers 2 incredible homes in one! Welcome to the beautifully renovated 56 Harpin Way E located in the Storybrook subdivision of Fergus. Greeted w/ incredible curb appeal this bungaloft will prove to be everything you've been looking for w/ over $150,000 invested in thoughtful upgrades. The captivating open-concept layout has new engineered hardwood floors, a large living room w/ a natural gas fireplace & soaring cathedral ceilings. The eat-in chef's kitchen features an oversized island w/ storage & seating, brand new stainless steel appliances, granite countertops & a beverage fridge. The dining room is conveniently located off the kitchen making hosting a breeze! The Primary Suite features a new custom closet, a 4-pc ensuite w/ a new vanity, comfort height toilet & a soaker tub. The loft area offers additional space for a family room, playroom or office. In addition, is a large bedroom & a 4-pc bathroom. This home offers maximum potential w/ a fully finished basement w/ a separate entrance making it the perfect multi-generational home or income helper. A stone pathway to the left of the house provides private access to the basement which is finished w/ luxury vinyl plank flooring, features a custom kitchen w/ stainless steel appliances & plenty of storage. Enjoy a dining area & large living room w/ an electric fireplace to keep things cozy. The large bedroom has broadloom carpet, an egress window & wall-to-wall closets. In addition is a 3-pc bathroom featuring a custom vanity w/ a marble countertop & a tile & glass shower. The storage room includes extra cabinets & plenty of space for storage. Outdoors you can enjoy a beautifully landscaped serene backyard w/ a large deck w/ a pergola & a lower stone patio w/ space for a BBQ. The yard is fully fenced, surrounded by mature trees & includes a shed. This prominent location is close to all the amenities Fergus has to offer, plus Elora and Kitchener-Waterloo are both a short drive away. Not to be missed! (id:57557)
309, 880 Centre Avenue Ne
Calgary, Alberta
Welcome to this beautifully updated third-floor condo in the vibrant community of Bridgeland. Featuring 9' ceilings and stylish new flooring, this spacious home offers both comfort and modern touches. Fresh paint, upgraded window coverings, new washer and dryer and smart lighting elevate the living experience. The open-concept layout includes a generous primary bedroom with an ensuite bathroom and a second bedroom ideal for kids, guests or a home office. Step outside to a peaceful courtyard view, perfect for morning coffee or unwinding after a long day. Enjoy the convenience of underground parking, additional storage and secure visitor parking. Located just steps from a large park and a short stroll to Bridgeland's popular shops, restaurants and cafes. Commuting is a breeze with quick access to downtown and major roadways. This move-in ready home is the perfect blend of urban living and everyday comfort. (id:57557)
216 Bretton Woods Road
Hillsvale, Nova Scotia
Discover luxury living in Bretton Woods Estates. This stunning new construction 3-bedroom, 2-bathroom bungalow showcases 1,658 square feet of exceptional craftsmanship on a private 1.97-acre lot backing onto a serene greenbelt. The great room, with its vaulted ceilings and wood-burning fireplace, anchors the home and opens to a well-appointed kitchen and dining area - ideal for everything from cozy evenings to lively entertaining. Relax on the expansive 12x25 foot covered patio while enjoying the tranquil sounds of the babbling brook and forest views. The luxurious primary suite offers a peaceful retreat with generous walk-in closet and spa-inspired ensuite featuring tiled shower and soaker tub. Two additional bedrooms and a full bath are located on the opposite side of the home for added privacy. Premium features include natural cedar shake exterior accents, high-end lighting and plumbing fixtures, energy-efficient ducted mini split heat pump, ICF cladded foundation walls, underground utilities, and hot tub pre-wiring. The home is also generator-ready and solar-ready, designed with energy efficiency and long-term resilience in mind. Bretton Woods Estates isn't just a subdivision - it's a tech-forward, design-conscious community rooted in environmental stewardship and privacy. Developed with restrictive covenants that uphold high architectural and community standards, it encourages resilient technologies such as solar panels, battery storage, wood heat, and energy-efficient infrastructure. Perfectly positioned just 25 minutes to Halifax or Windsor with nearby Highway 101 access. Enjoy rural serenity surrounded by hiking trails, golf courses, and the pristine Meander River, while maintaining convenient city connections. Protected by comprehensive Lux New Home Warranty. Experience the perfect blend of modern luxury and natural beauty schedule your exclusive showing today! (id:57557)
463 River Rd
Sault Ste. Marie, Ontario
This is an incredible waterfront home sitting on a special lot in one of the Sault’s most prime locations. A very rare opportunity to settle on this specific lot with its private nature, oversized, mature and amazing frontage with a close proximity to the water’s edge. Updated throughout with quality and style, this custom built 3 bedroom, 3 full bathroom home offers an impressive layout with a grand foyer leading to bright open concept space with waterfront views, stunning kitchen and sunroom or main floor family room, custom bathrooms, top notch quality throughout, and a finished basement with large recroom, 3 pc bath and new mechanical. Gas forced air heating with central air conditioning, low maintenance quality exterior, custom deck looking out to the gorgeous St. Mary’s River and a massive attached garage with epoxy floors and glass/aluminum garage doors. Immediate occupancy is available. This location, setting and home are truly a very rare opportunity! Call today and book your viewing! (id:57557)
35 Charlotte Dr
Sault Ste. Marie, Ontario
Extremely well kept and move in ready! This spacious home sits in a fantastic central neighbourhood and the pride of ownership is evident! Double asphalt driveway leads to this all brick 1915 sqft 3 bedroom 2.5 bathroom home with double attached garage. Nice layout featuring a large foyer, main floor living and family rooms, gas fireplace, formal dining area, newer eat in kitchen with quartz counter tops, large primary with ensuite bathroom and dustless A/C, patio doors to deck and finished basement area with rec room and office space. Mature trees surround the fenced in backyard and this location brings a buyer within walking distance to schools, parks, shopping, groceries, Sault College, and so much more. Updates to shingles, windows, kitchen, front door, and more. Call today for a viewing! (id:57557)





