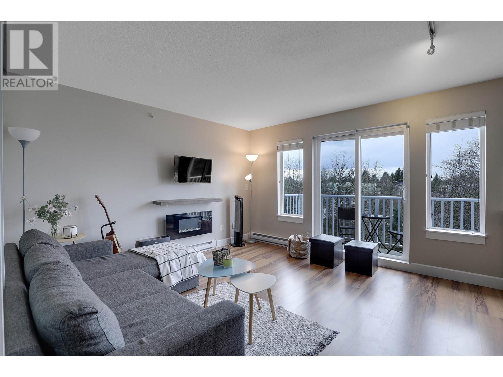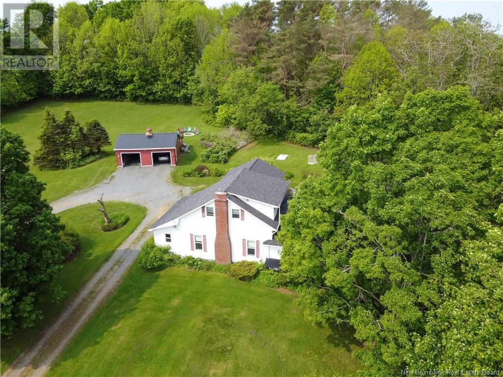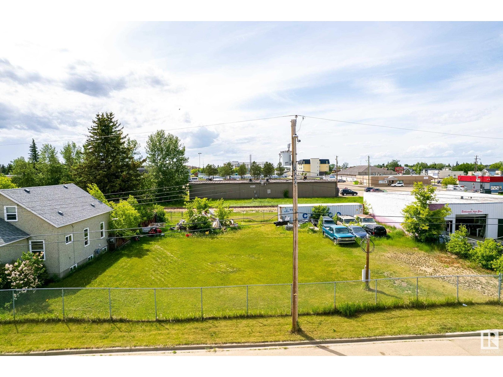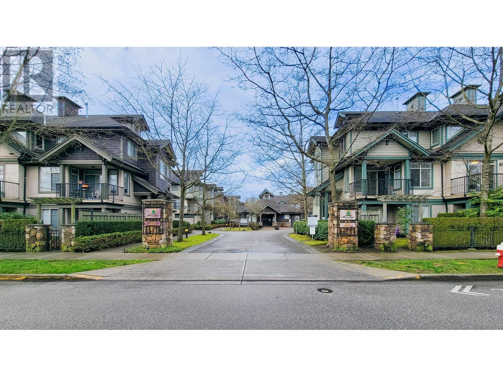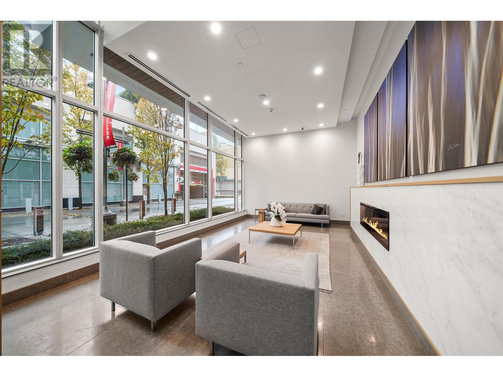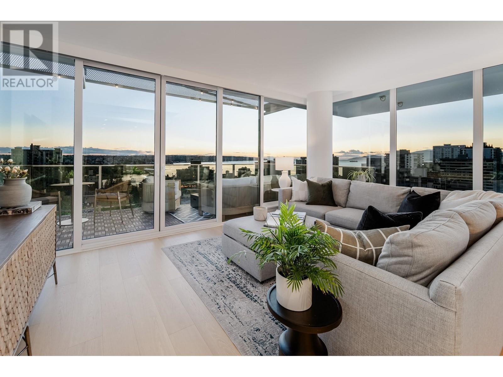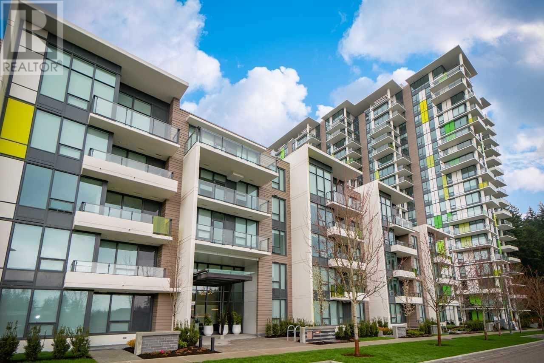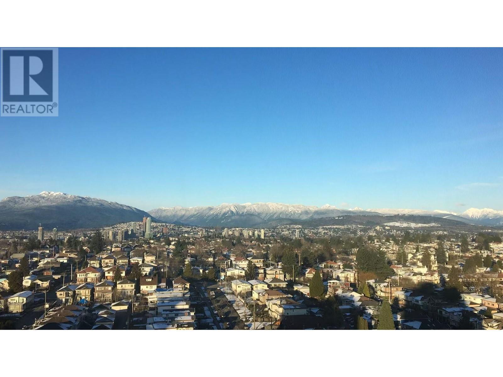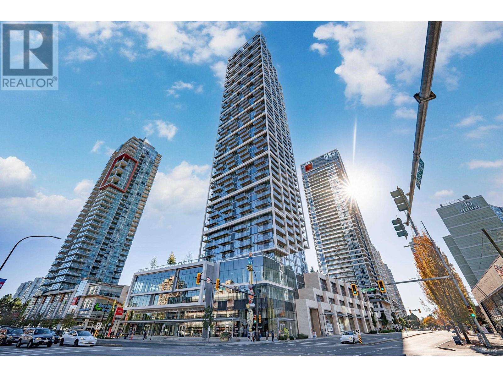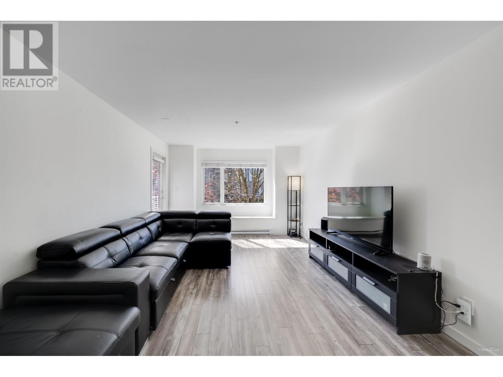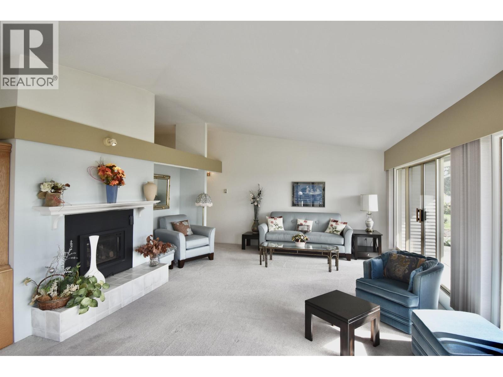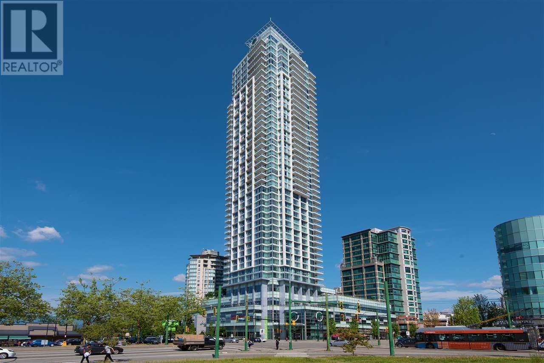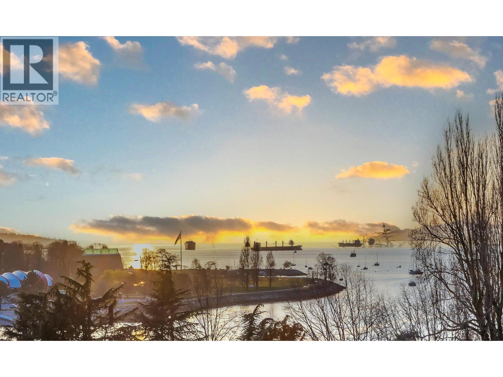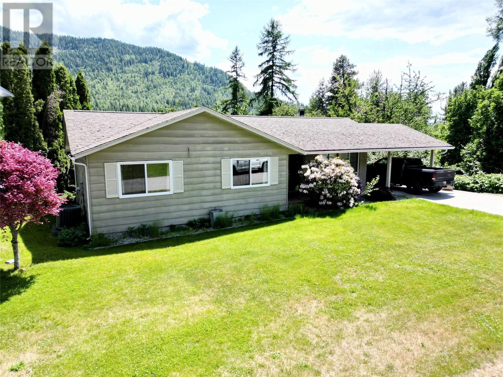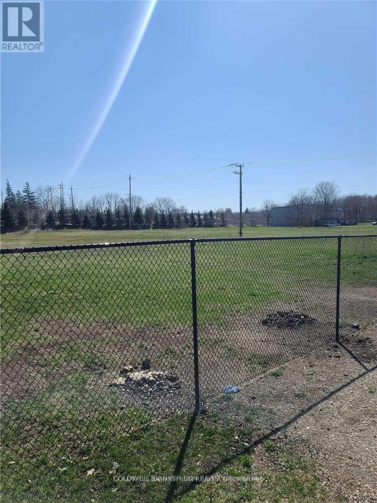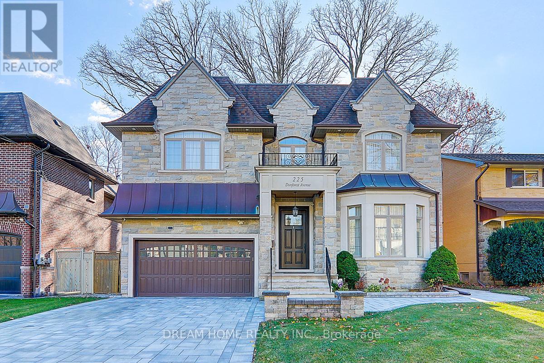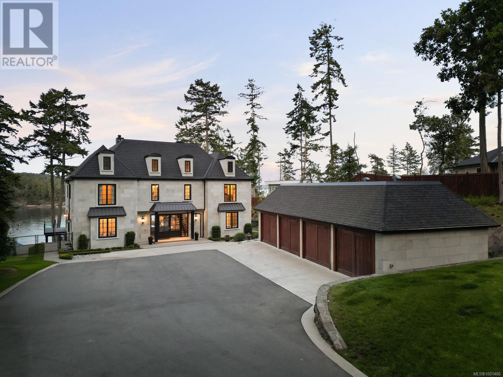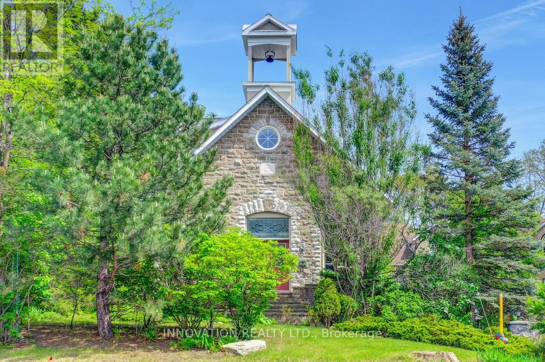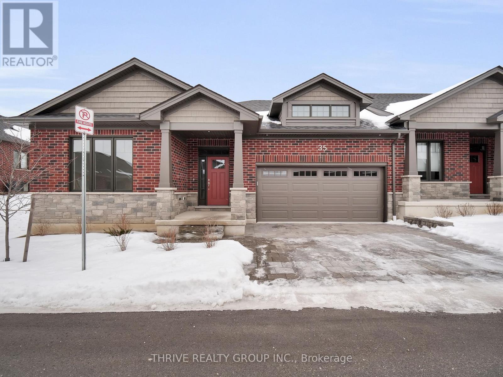408 12283 224th Street
Maple Ridge, British Columbia
Welcome to this top-floor 1 bed, 1 bath penthouse in the heart of West Central Maple Ridge! Built by MacLean Homes, this quiet, west-facing unit offers peaceful views from your private balcony-perfect for morning coffee or relaxing evenings. Bright and open layout with modern finishings, granite counters, stainless steel appliances, and in-suite laundry. Steps to parks, schools, transit, shopping, and dining. Quick access to Lougheed Hwy & Golden Ears Bridge. Comes with 1 parking. A fantastic value for first-time buyers or investors. Don´t miss your chance to own this beautifully kept home in an unbeatable location! (id:57557)
124 Riverview Drive
Florenceville-Bristol, New Brunswick
Looking for space to grow without sacrificing convenience? Welcome to 124 Riverview Drivean ideal home for a growing family, set on 2.57 acres just minutes from town. With 5 bedrooms, a sprawling yard, and a detached double garage with workshop and shed, this property offers room for everyone and everything. Inside, the main floor features a large kitchen, adjoining dining room, and an east-facing living room filled with morning sun and warmth from the electric fireplace. Down the hall are two bedrooms and a full bath, with a third bedroom just off the living room. A spacious storage area and fourth bedroom complete this level. Upstairs, the private primary suite offers a sitting area, walk-in closet with laundry, full bath, and a built-in vanityyour perfect morning retreat. Custom details, updated features, and century-old charm blend seamlessly throughout. Whether you're entertaining, relaxing, or enjoying the outdoors, this home has it all. Come see what makes it truly special! (id:57557)
9916 103 St
Morinville, Alberta
This 10,360 sq ft C2-zoned commercial lot offers prime exposure just steps off 100 Avenue — Morinville’s main commercial corridor. With 30 feet of frontage, paved road access, and services at the lot line, the site is ideal for a wide range of business ventures. Positioned near existing commercial and residential developments, this parcel presents a strategic investment for future growth. Whether you're looking to build retail, office, or service-based space, the flexible zoning allows for endless potential. Immediate possession available—bring your vision to life today! (id:57557)
49 6233 Birch Street
Richmond, British Columbia
Welcome to Hampton Gate, a beautifully crafted townhouse by Cressey, nestled in a highly desirable neighbourhood. This meticulously maintained home offers 2 generous bedrooms and 2.5 elegantly designed bathrooms, providing both comfort and functionality. Two private balconies allow for ample fresh air and sunshine, enhancing the home´s serene atmosphere. The property underwent a thoughtful 2021 renovation, including an updated modern kitchen with sleek stainless steel appliances, refreshed bathrooms, and the addition of custom closet organizers for optimal storage. The spacious living room and large dining area create a welcoming environment perfect for entertaining or relaxing. This is an exceptional opportunity to own a stunning, turn-key home in a prime location. (id:57557)
3810 4670 Assembly Way
Burnaby, British Columbia
Great Location in the Heart of Metrotown, Burnaby! Welcome to Station Square Tower 2 by Beedie Living & Anthem Properties. This prime location is just steps away from Burnaby Public Library, Community Centre, Crystal Mall, Metrotown Shopping Centre, Price Smart Foods, and the Skytrain station! This bright and spacious 2-bedroom unit features a generous living and dining area with an open kitchen, complete with stainless steel appliances and granite countertops. The unit faces North-East, offering stunning views of the mountains, city, and Deer Lake. Enjoy exceptional amenities including a 24-hour concierge, guest suite, fully-equipped gym, party room, a large courtyard, and a luxurious lobby. Don't miss this opportunity! (id:57557)
1302 1180 Broughton Street
Vancouver, British Columbia
Welcome to Mirabel by Marcon! This exquisite SW corner residence in the West Tower offers 2 beds, 2 1/2 baths plus a den showcasing awe-inspiring views of English Bay and Mountains. The open plan features wide plank hardwood flooring, floor-to-ceiling windows, motorized roller shades and over 200 sqft of outdoor living with a gas hookup. The gourmet kitchen is adorned with sleek Armony Cucine cabinetry, a Wolf gas cooktop/wall oven and a Sub-Zero integrated fridge. The elegant ensuite boasts a double vanity, a soaker tub and a walk-in shower clad in Italian marble. Stay comfortable year-round with a high-efficiency heating and air conditioning system. Bonuses include a fully equipped gym, 2 EV side by side parking stalls and 2 large storage lockers. Steps to English Bay and Stanley Park! (id:57557)
506 5687 Gray Avenue
Vancouver, British Columbia
The Eton building built by Polygon in UBC Westbrook Village. South facing Top floor super bright two bedroom condo with a beautiful view.One of the best floor plan in this strata. Very rare to find the concrete low-rise building top floor level. This community futures fantastic landscaping and an impressive water feature. This South facing unit with very functional layout features top floor high ceiling, A/C, stylish interior with the top of the line Bosch appliances. Minutes walks to bus stop, shopping and U-Hill Secondary School and Norma Rose Point elementary. It is an ideal unit for living in or investment.LOW STRATA FEE, 1 Parking,1 Locker. Open House by appointment only (id:57557)
2007 5189 Gaston Street
Vancouver, British Columbia
This is a must see penthouse apartment with breathtaking city views and mountain scenery. All bedrooms and the living room offer unobstructed views of the North Shore and Downtown Vancouver, making you feel like the entire world is at your feet. This 2 bed 2 bath with small office nook home has 779 Sqft offers a functional & open concept layout with a gourmet kitchen & ample storage, quartz countertop & generously-sized bedrooms. A central location with easy access to Highway 1, Metrotown and steps to Expo Line Sky Train and Gaston park. (id:57557)
4002 6000 Mckay Avenue
Burnaby, British Columbia
Welcome to Unit 4002 at Station Square 5 by Anthem! This exceptional 2-bed, 2-bath SE-facing corner home on the 40th floor boasts sweeping views of the city, mountains, and water. Bright and airy with floor-to-ceiling windows, it features an open layout, quartz countertops, premium Miele appliances, and air conditioning. Enjoy two spacious balconies and access to top-tier amenities including a fitness centre, yoga studio, sauna, guest suite, and party room. Unbeatable location steps to Metrotown, SkyTrain, dining, and parks. Includes 1 parking stall and 1 storage locker. Ideal for living or investing! (id:57557)
211 2373 Atkins Avenue
Port Coquitlam, British Columbia
Welcome to this bright and spacious 2 bed, 2 bath, unit at The Carmandy in Central Port Coquitlam! Offering 825 sq.ft of open concept living space! The kitchen has granite counters and S/S appliances. The main living space features a south-facing balcony, making this home perfect for entertaining & BBQ season during your summer days. Bedrooms are thoughtfully situated on opposite sides of the living room, providing separation and privacy. This complex is centrally located, walking distance to Downtown Poco, Transit, West Coast Express, Schools, Shopping, Cafes, Gates Park, and much more. Open House Sat & Sun April 19-20, 2-4pm. Don't miss your opportunity to own this condo for great investment in the best Poco area! (id:57557)
28 555 Eaglecrest Drive
Gibsons, British Columbia
A rare opportunity to own the largest VIEW RANCHER at Georgia Mirage. Over 1800 sqft of living space, with a large & inviting open floor plan & ocean & island views from the huge living room, dining room & primary bedroom. 2 beds and a den is perfect for this size space! Glass sliders open to the full front patio & view making you feel like you are in the sun & fresh air whether you are inside or out. Wanting to downsize without giving up your furniture...? Bring it with you to decorate the 24´ x 14´ living room with natural gas fireplace. The vaulted ceilings throughout provide a fabulous feeling of luxury living. There is a guest bedroom with ensuite. Level access from the large 15´ x 20´ garage to your kitchen & dining area. There is no one above you or below in this unique unit! (id:57557)
3203 4508 Hazel Street
Burnaby, British Columbia
Amazing opportunity to own this south facing 1 bedroom unit with jaw dropping views in Sovereign by Bosa Properties. This home has a spacious open layout featuring Miele kitchen appliance package, 9 ft ceilings, heating and air cooling system, engineered flooring & Kohler fixtures, 1 parking and 1 storage locker. Walking distance to Skytrain, Crystal Mall, Metrotown, restaurants, supermarkets. Enjoy exclusive amenities like gym, indoor pool, sauna/steam, hot tub, indoor/outdoor party room & concierge! (id:57557)
805 1005 Beach Avenue
Vancouver, British Columbia
The Alvar-English Bay, Front & Centre. Prime Beach Ave waterfront by Concert Properties. This west-facing 2-bedroom + flex, 2-bath home offers a perfect blend of luxury and comfort. Thoughtful layout with 8'5" ceilings, hardwood floors, and floor-to-ceiling windows that fill the home with natural light. Kitchen features gas cooktop, island with bar seating. Miele dishwasher & washer/dryer. Open living/dining is ideal for entertaining. Spacious primary bedroom w/ensuite soaker tub; 2nd bedroom doubles as guest/office with built-in Murphy bed. Central A/C, covered balcony, 1 parking w/EV box ready-stall has electrical roughed-in for future charging station, good size locker, and visitor parking. Amenities fitness room, hot tub, media/games rooms/social lounge with outdoor patio, BBQ & fireplace. Pets Allowed and Rentals 4 months minimum term. Suites in this iconic building are rarely available-don´t miss your chance to own a slice of Vancouver´s finest. if sunny-book a sunset showing. Easy to show. (id:57557)
804 518 Beatty Street
Vancouver, British Columbia
This one-of-a-kind Luxury PENTHOUSE is a rare find and rarely available! This mid-century modern design element will wow you! This is a beautiful TWO FULL LEVEL PRIVATE 1 Bed | 2 Full Bath Home w/rare outlook onto green space & a large private deck on the second floor. Finished with hardwood and tile floors, brick walls, and wood beams, this unit exudes a warmth like no other. An abundance of natural light through European-designed windows & doors. Top of the line SS Appliances w/custom storage in this Chef's Kitchen. Located in the heart of the Stadium District it is walking distance to all amenities. This unique Heritage Building has had recent updates to the roof, deck & plumbing. Walking distance to cafes, restaurants, shops & skytrain. 1 SECURED PARKING STALL & in-suite storage. (id:57557)
837 9th Street
Montrose, British Columbia
Your perfect start in the heart of Montrose! This 3-bedroom, 2-bathroom home sits on a quiet street in one of the Kootenays’ most family-friendly communities, offering over 2,200 sq ft of total living space and a private backyard retreat you'll love coming home to. The main floor features 1,200 sq ft of comfortable living with a bright living room, functional kitchen, dining area, three bedrooms, and a full bathroom—ideal for everyday life or hosting friends and family. Downstairs, the 1,021 sq ft basement offers a second full bathroom, loads of storage, and exciting potential for a rec room, home office, or future suite with its own separate entrance. Step outside to a peaceful, fully fenced backyard—perfect for kids, pets, or just relaxing in the shade. The detached 2-bay carport, additional street parking, and a great neighborhood vibe make this home a smart move. Whether you're starting out, growing your family, or simply looking for a quiet slice of small-town living, this Montrose gem is worth a look—book your showing today! (id:57557)
650 Main Street
Woodstock, Ontario
Approximately over 1.50 acres Industrial land available for development to suit your specific industrial needs. The property is suitable for a wide range of Industrial applications, making it a versatile investment opportunity. M4 Zoning permits include Motor vehicle Dealership, service shop, parking, Public Garage, Bus storage facility, contractor's yard, fabricating Plant, machine shop, distribution, warehousing, manufacturing plant and much more. The property is making it an excellent opportunity for investors or business owners looking to expand. Services at property line. Buyer or Buyer's agent to verify all information. Sellers are Rrea. (id:57557)
4824 50 Street
Innisfree, Alberta
Beautiful Family Home with Walk-Out Basement, Heated Pool & Exceptional Storage. This Spacious and well-maintained home, which was built in 1962, has had an addition and many renovations over the years, is located on the edge of the village of Innisfree. The main floor features a large dining/family room with a wall-to-wall wood-burning fireplace, complete with a natural gas ignition system and built-in fan for heat distribution. Two sliding patio doors lead to a covered balcony (approx. 430 sq. ft.), perfect for indoor-outdoor living - Coffee on the deck has new meaning with this beautiful outdoor space. The large kitchen features a commercial range hood, pantry with deep shelves and storage and a breakfast bar for informal meals. The home offers 3 bedrooms up, plus an additional flex space ideal for an office or media room. The fully finished walk-out basement includes a large family area, a second full kitchen, bar area, and additional flex/office space that could be converted to a rental suite. Additional features include: Two high-efficiency furnaces, a 50-gallon (189L) gas hot water tank, Central air conditioning, humidifier, and vacuum system; a Cold room (approx. 40 sq. ft.) with insulation and full shelving and a spacious laundry/freezer room with hanging space. Outdoor amenities include an 18’ x 36’ heated in-ground pool with 8-ft deep end, two storage sheds, three attached exterior storage spaces (approx. 300 sq. ft. total), and a 6-ft cedar fenced yard with two gated entrances. The oversized heated garage includes floor-to-ceiling shelving and a built-in workbench. Mature trees and shrubs provide excellent privacy. Ideal for families, multi-generational living, or buyers seeking suite potential. A must see property! The Village of Innisfree offers a 24 hour convenience store with gas station, banking, postal service, skating rink, Curling rink, library, a Kindergarten-grade 12 school and a short commute to major centers via the twinned Hiway 16 including Vegreville, Vermilion and Edmonton. (id:57557)
225 Dunforest Avenue
Toronto, Ontario
This Extravagant Custom-Built Luxury Home Blending Sophisticated Design With Superb Craftsmanship Sets on 7,675 Sq.ft of Southern Land With 4,275Sq.ft of Elegant Living Space (1st & 2nd Fl.) in One of Willowdale's best streets. Every Detail Is Crafted with Premium Materials and State-of-the-Art Features. Extensive Use of Hardwood & Marble Floor. Soaring 10ft ceilings, Coffered//Dropped// Vaulted Ceilings & Oversized Regal Dome Skylight, Rich Trim Woodwork, Paneled Walls, Led Pot lights, Layers of Moulding! Walnut Library, Mahogany Main Door. Quality Cabinets & Vanities (W/B/I Mirror)! Absolutely Spectacular 5+1 Bedroom, High End Appliances &Smart System (Crestron), Solid Interior Doors, Huge Master W/7Pc Marble Heated Floor Ensuite (W/Steam). The Walk -Out Basement Includes Large Recreation Room with A Gas Fireplace, Heated Floors, Wet Bar& Wine Cellar, Nanny Room and A Second Laundry Room. New Garage Floor Epoxy Finishes and New Interlocking Driveway (id:57557)
774 Violet Place W
Lethbridge, Alberta
The "Rowan", functional floor plan with large mudroom and walk through pantry off the over-sized garage. Cul de sac location for this large pie-shaped Lot. Tall ceilings and lots of glass throughout the main floor for that extra natural light. Modern light fixtures, kohler plumbing fixtures, quartz counter tops. Open staircase leads you to a large primary bedroom . You will enjoy the 5 piece ensuite with dual sinks, and separate tub and shower. Lots of room for those clothes in the walk in closet as well. The bonus room separates the primary bedroom from the 2 kids bedrooms, great for privacy. There is also the convenience of an actual Laundry room upstairs as well. Basement is undeveloped but set up for family room, bedroom and another full Bathroom. Country Meadows is a smaller community with easy access to down town core, close to twin rinks and pool, schools and shopping. Play ground only a short walk away. New home warranty. Home is virtually staged. (id:57557)
10865 Fernie Wynd Rd
North Saanich, British Columbia
Spectacular 1.3-acre waterfront estate offering refined West Coast living with breathtaking panoramic ocean views. Encompassing over 9,300 sq.ft of expertly crafted space, this 6-bedroom, 8-bathroom residence blends timeless architecture with modern luxury. Extensively renovated by award-winning Citta Construction, the home showcases soaring 22-ft coffered ceilings anchoring the grand open-concept living area, framed by nano doors that connect to an expansive oceanfront terrace. The main-level primary suite is a private retreat with stunning views and spa-inspired elegance. A 900 sq.ft gym, media room, and games room offer exceptional lifestyle amenities. Outdoors, enjoy a 2,028 sq.ft sun-drenched patio, lush landscaping, and direct beach access. Built with unmatched quality and meticulous attention to detail, and positioned for awe-inspiring sunsets, this estate defines coastal luxury. (id:57557)
1 - 2976 Richmond Road
Ottawa, Ontario
History Awaits! Discover the charm of this meticulously renovated Stone School House. The 1887 William Mosgrove School is a stunning blend of heritage and modern living. Fun fact: my grandmother attended school here in the 1920s can you imagine the stories she could tell?. This home has been thoughtfully restored while preserving its unique historical character. The main floor features exquisite cherry and jatoba hardwood flooring that flows throughout. The elegant dining room features built-ins, a two-sided gas fireplace, and inviting bay window seats. This Dining room is ideal for entertaining your guests in style. The spacious living room is accented with LED pot lighting and a door that opens to a secret garden complete with a whimsical wishing well. Step outside to the stunning patio, which overlooks a meticulously landscaped private courtyard, ideal for relaxing or entertaining. The yard is a true urban oasis. The Kitchen is a chef's dream, adorned with stunning granite countertops, custom cherry cabinetry, built-in appliances, a butler's pantry, and a wine refrigerator to meet your entertaining needs. The versatile main floor bedroom or den offers a library wall with a cozy window seat, adjacent to a beautifully appointed three-piece bath with a custom shower. As you ascend to the second floor, you will notice the cozy mezzanine at the midway point, which overlooks the kitchen and features a catwalk and a wall of built-ins, perfect for a home office or reading nook. The primary bedroom features high ceilings and a charming corner fireplace, creating an oasis of tranquillity. The luxurious ensuite bath features a clawfoot tub, a heated floor, and convenient laundry for added ease. The second bedroom features a wall of closets and is conveniently situated near a two-piece bathroom. You will appreciate the abundant storage throughout the home. This home is conveniently located near parks, schools, shopping, and transportation options. Day prior showing notice. (id:57557)
35 - 1080 Upperpoint Avenue
London, Ontario
The White Spruce, the largest model in the Whispering Pine condominiums, offers 1,741 sq. ft. of thoughtfully designed living space. This elegant three-bedroom home welcomes you with a grand foyer leading into a formal dining area and an open-concept great room, complete with a cozy gas fireplace. The kitchen, featuring an eat-in caf, flows seamlessly to the rear deckperfect for morning coffee or evening relaxation. The spacious primary suite boasts a luxurious ensuite and a walk-in closet, while two additional front bedrooms provide comfortable accommodations for family or guests. Located in sought-after west London, Whispering Pine is a vibrant, maintenance-free condominium community designed for active living. Surrounded by serene forest views and natural trails, residents enjoy easy access to nearby shopping, dining, entertainment, and essential services. This final phase presents an exceptional opportunity to experience luxury and convenience in one of London, Ontarios most desirable neighbourhoods. (id:57557)
9 - 1080 Upperpoint Avenue
London, Ontario
The Redwood 1,571 sq. ft. Sifton condominium designed with versatility and modern living in mind. At the front of the home, choose between a formal dining room or create a private den for a home office, offering flexibility to cater to your unique needs. The kitchen is equipped with a walk-in pantry and seamlessly connecting to an inviting eat-in cafe, leading into the great room adorned with a tray ceiling, gas fireplace, and access to the rear deck. The bedrooms are strategically tucked away for privacy, with the primary retreat boasting a tray ceiling, large walk-in closet, and a fabulous ensuite. Express your style by choosing finishes, and with a minimum 120-day turnaround, you can soon enjoy a home that truly reflects your vision. Whispering Pine provides maintenance-free, one-floor living within a brand-new, dynamic lifestyle community. Thesecondominiums not only prioritize energy efficiency but also offer the peace of mind that comes with Sifton-built homes you can trust. (id:57557)
37 Pace Avenue Avenue
Brantford, Ontario
Stunning 4-Bedroom Detached House For Sale in Family-Friendly Community! This 2,689 sq. ft. home is perfect for a growing family, featuring 4 spacious bedrooms & 4 bathrooms. The elegant brick & stucco exterior leads into a grand foyer with oversized tiles. The main floor offers a formal living room, a large family room, and a gourmet eat-in kitchen with granite countertops, an island with breakfast bar, crown-molded cabinetry, and a walk-in pantry. A sunken mudroom, offers the 2-car garage and a 2-piece powder room complete the main level. Upstairs, the primary suite boasts his & hers walk-in closets and a luxurious Ensuite with a soaker tub & oversized glass shower. A second bedroom has its own private 4-piece Ensuite, while the third & fourth bedrooms share a Jack & Jill 4-piece bath. A convenient second-floor laundry room adds to the homes practicality. The unfinished basement provides ample storage and future potential, complete with a 200 AMP service & HRV unit. Located in a quiet, family-friendly neighbourhood, this home is a must-see! (id:57557)

