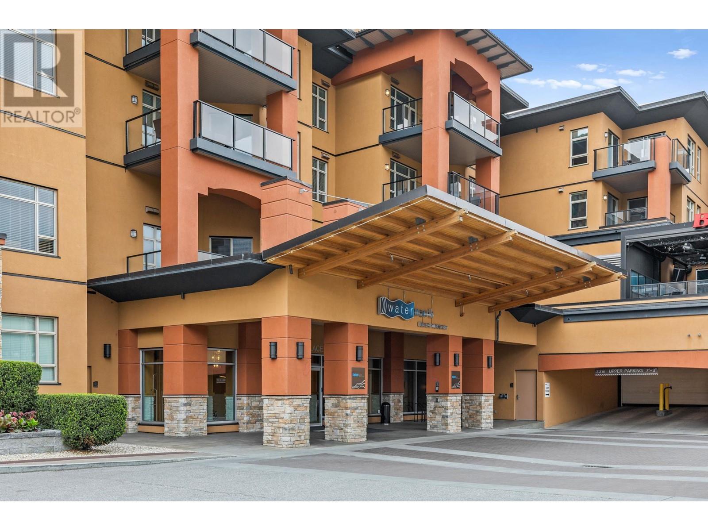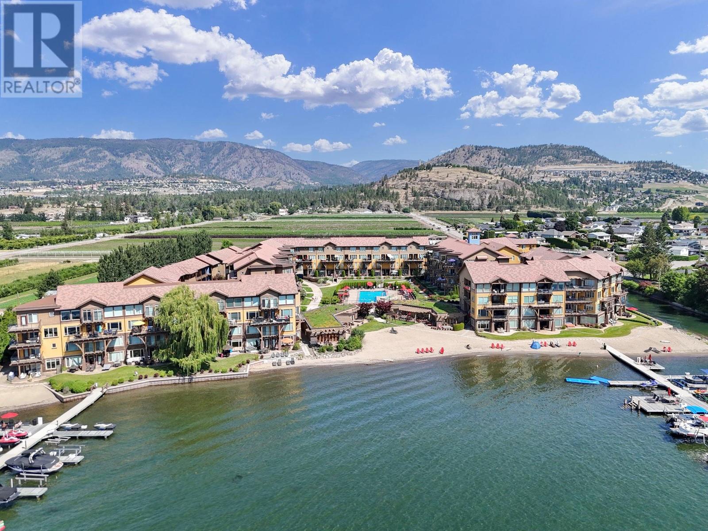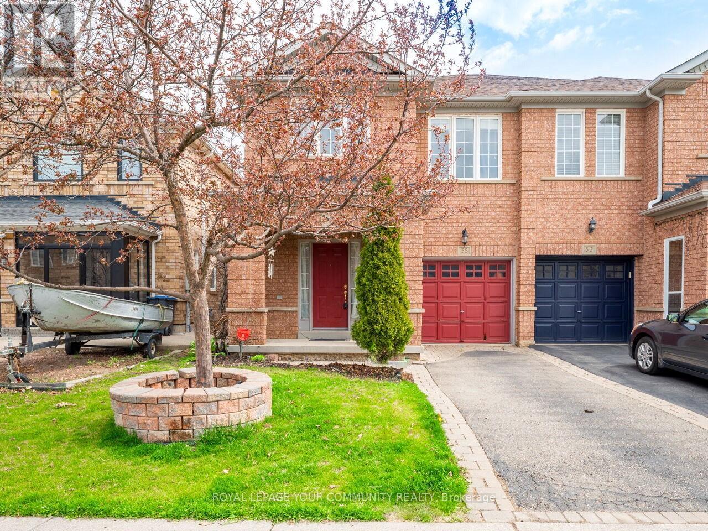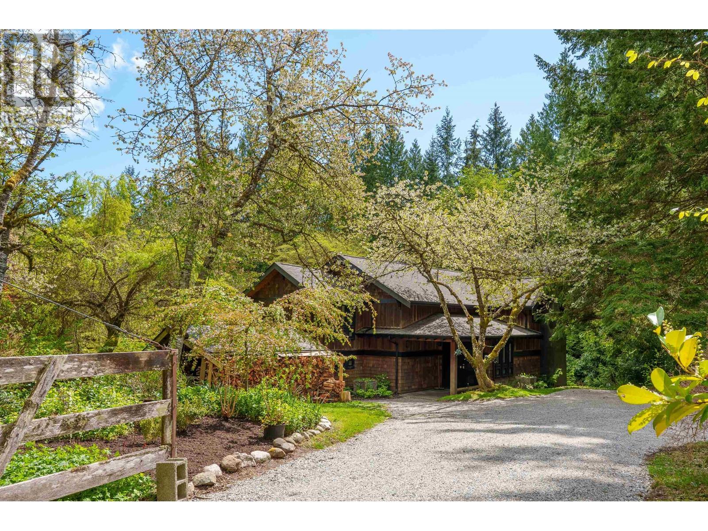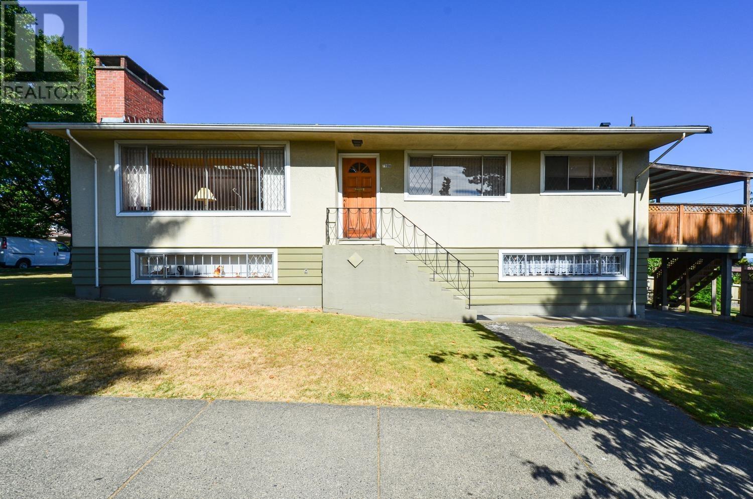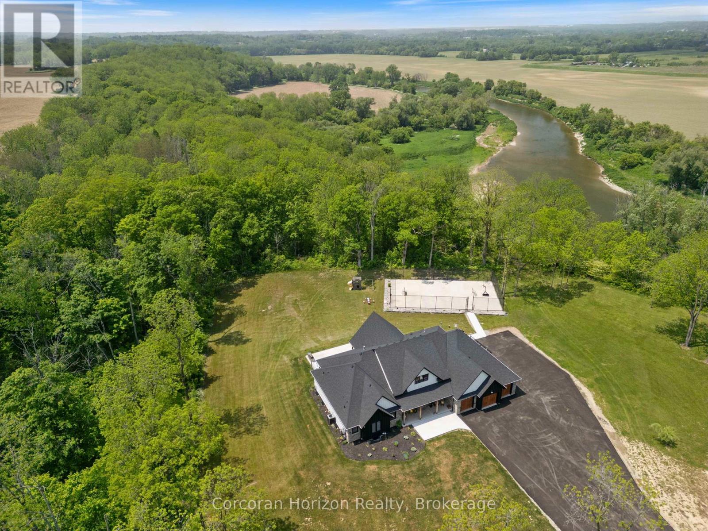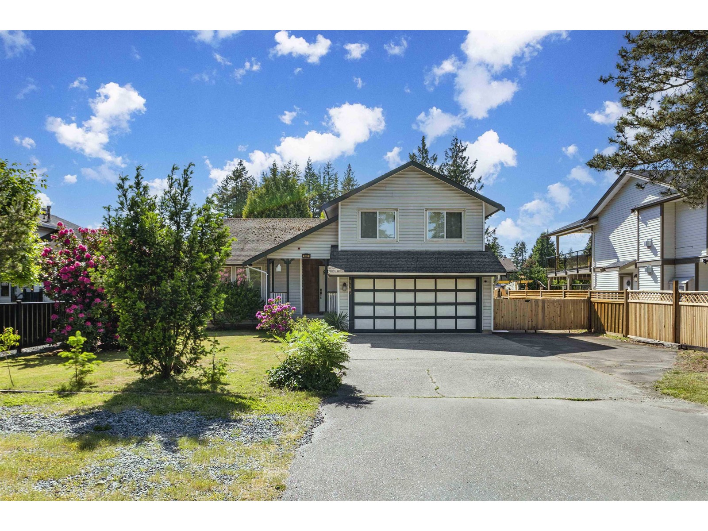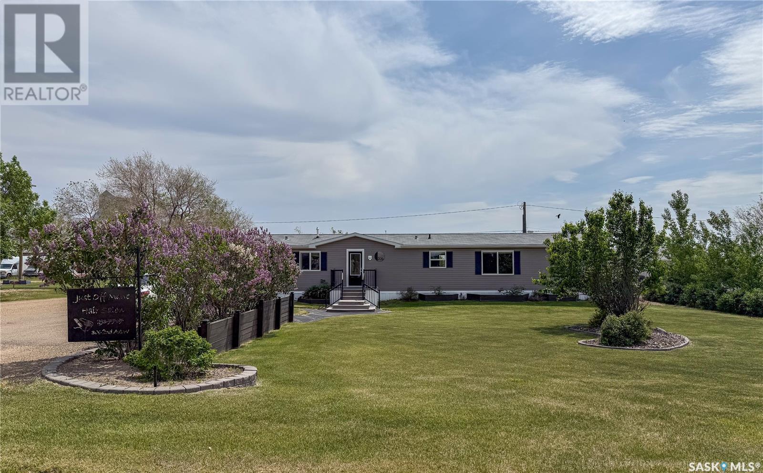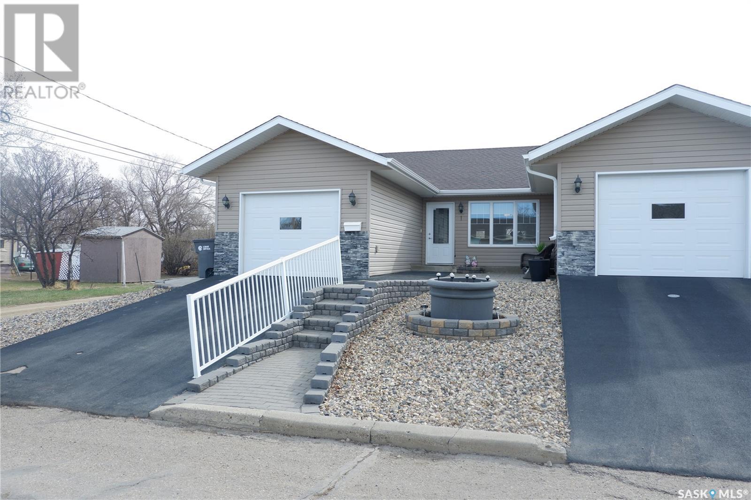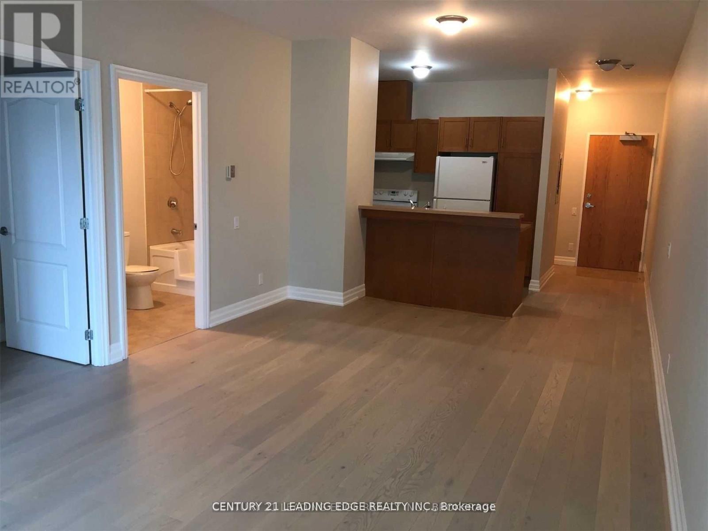15 Park Place Unit# 333
Osoyoos, British Columbia
This Luxurious One-Bedroom Courtyard Condominium at the esteemed Watermark Beach Resort offers some of the most sought-after views of Osoyoos Lake and the surrounding mountain ranges. Designed with an open-concept floor plan, the suite features a thoughtfully crafted kitchen equipped with stone countertops and premium stainless steel appliances. The expansive living area is enhanced by oversized windows that flood the space with natural light and showcase picturesque views, with the oversized direct access to a private balcony—ideal for relaxing or entertaining. Residents and guests alike can indulge in the resort’s exceptional onsite amenities, including a 24-hour concierge, a full-service day spa, a fine dining restaurant and wine bar, an outdoor pool, therapeutic hot tubs, steam rooms, a state-of-the-art fitness and Pilates Centre, a landscaped courtyard, and scenic walking trails along the waterfront with direct beach access. This suite is offered fully furnished with a luxurious, custom-designed decor package. Additionally, owners have the flexibility to generate income through the professionally managed rental pool at Watermark Beach Resort. This is a top-performing one-bedroom floor plan, with a net revenue payout of $18,530 in 2024. (id:57557)
4042 Pritchard Drive Ne Unit# 2303
West Kelowna, British Columbia
Luxury Beachfront Living & a Rare Short-Term Rental Opportunity! Welcome to Barona Beach Lakefront Resort in West Kelowna. Barona Beach is one of the few condo developments in the region that allows short-term rentals, and is one of the only rental resorts you will find right on the water. This makes it an ideal opportunity for investors, or for those seeking a beachfront resort lifestyle. This exclusive 155-unit community offers 600 feet of private sandy beach, heated pool, hot tub, gym, events room, movie theater, beauty salon, dog park, and community garden to grow your own fruit/veggies. Nestled along the Westside Wine Trail and only a five-minute drive to 17 renowned wineries. Welcome to unit 2303! When you step inside this top-floor, 2bd /2bth unit; you'll be captivated by its highly desirable location in the resort, and the wealth of luxurious upgrades & finishes. Brand-new appliances | updated kitchen cabinets and hardware | Quartz countertops | high-end faucets and door finishings | stylish custom backsplash | new professional painting throughout | custom window blinds | high-end industrial lighting. The spacious and private balcony offers gorgeous views of lush orchards and Okanagan Lake, perfect for sipping your morning coffee in peace, entertaining, or enjoying stunning sunsets on warm Okanagan Summer nights. Don’t miss this rare chance to own a lakefront retreat with investment / revenue potential in one of Kelowna’s most sought-after communities! (id:57557)
27 Blackburn Street
Cambridge, Ontario
BACKING ONTO ACRES OF GREEN SPACE & POND. Don't miss your chance to own this stunning new home loaded with upgrades and backing onto a serene greenspace & pond! Every room of this Home provides picture perfect view. With soaring 9-foot ceilings, sleek modern hardwood, quartz countertops, and oversized windows flooding the living, dining, kitchen, and primary bedroom with natural light, every detail feels thoughtfully designed. The raised lookout basement offers picturesque views that bring tranquility to your daily life. Featuring 4 bedrooms, 3 baths, 6-car parking, raised ceiling in Primary Bedroom, this home blends luxury and convenience seamlessly. Covered by Tarion warranty for peace of mind act now before this rare opportunity slips away! (id:57557)
101 Buchanan Street
Prince Edward County, Ontario
This is an Assignment Sale. Discover elevated living in this impeccably upgraded freehold townhouse, offering approximately 1,300 sq ft of sophisticated, open-concept design. This executive residence features 2 spacious bedrooms, 2 luxurious bathrooms, and a versatile office nook/den, perfect for a reading retreat or work-from-home setup. Flooded with natural light and built with exceptional craftsmanship, this home is nestled in a prestigious new community near Sandbanks Provincial Park and the heart of Prince Edward County wine countryjust 2.5 hours from the GTA and 30 minutes from Belleville. Enjoy the perfect blend of tranquil nature and urban convenience, with serene water and greenery surrounding you, yet only a short walk to the vibrant charm of historic downtown Picton. This is your opportunity to own a thoughtfully designed home in one of Ontarios most sought-after lifestyle destinations. Two units can be bought together. (id:57557)
8 Rogers Street
Prince Edward County, Ontario
Rare Picton building lot west end. Potential for severance. Immediate possession. Level with full municipal services. (id:57557)
4042 Pritchard Drive Unit# 2102
West Kelowna, British Columbia
LAKEFRONT LIVING!! Welcome to Barona Beach situated on Okanagan Lake in West Kelowna. Perfect for an Airbnb or enjoying the luxuries of lakefront living. This beautifully renovated ground-floor unit has 2 bedrooms + den (easily a 3rd bedroom) and 2 bathrooms. Meticulously and professionally updated top to bottom, you are just steps from the lake, private beach, swimming pool and hot tub. Enjoy relaxing on your spacious, quiet and private patio with a south exposure. The open-concept layout perfectly captures the beach inspired ambiance, featuring white quartz countertops, luxury vinyl plank flooring, high-end brass hardware, stunning light fixtures and stainless steel appliances. Take advantage of Barona Beach’s resort-style amenities that include a pool, hot tub, gym, spa, dog park, gardening boxes, movie theater room, and a family room that can be rented for events. Just a short walk from Barona Beach you can enjoy Frind Winery with a restaurant, great grass area for picnics and even moorage for the boat if you decide to cruise over, along with the West Kelowna wine trail, steps from scenic hiking, pickleball courts, shopping and all the Okanagan Lifestyle encompasses. (id:57557)
634 Lequime Road Unit# 311 Lot# 19
Kelowna, British Columbia
Spacious 2 Bed, 2 Bath Condo Across from Okanagan Lake, Prime Lower Mission Location. This bright and beautifully maintained 2-bedroom, 2-bathroom Top Floor Corner Condo offers 1,482 sq/ft of comfortable living space with extra high ceilings and 9’ throughout the rest of the condo and a quiet location on the peaceful side of the building. The split-bedroom floor plan provides excellent privacy, while large windows and 2 generous covered decks create a seamless indoor-outdoor lifestyle. The kitchen features ample cabinets and counter space, a breakfast nook, access to a smaller covered deck perfect for BBQ and opens into the spacious living and dining areas—perfect for entertaining. The living room includes a cozy gas fireplace and a large private covered deck perfect for relaxing. The oversized primary bedroom includes a 5-piece ensuite and large walk-in closet. A second bedroom and full 3-piece bath offer flexibility for guests or a home office. A full laundry room w/ added storage completes the interior. Includes one parking stall in a secure heated parkade and a large storage locker. The building offers excellent amenities including a guest suite, common room w/ pool table, and workshop. Located directly across from Okanagan Lake in the desirable Lower Mission, with easy access to H2O Adventure, Fitness Centre, MNP Place, Mission Recreation Park, beaches, trails, transit, shopping, and restaurants. Ideal for full-time living or a lock-and-leave lifestyle. (id:57557)
55 Trumpet Valley Boulevard
Brampton, Ontario
This well maintained, beautiful 4-Bedroom, 3-Bathroom home features a bright, airy dining space, an updated open-concept kitchen with eat-in area, with a walk-out to a beautifully finished backyard, perfect for those who love to entertain. Find comfort in 4 generous sized bedrooms, including a primary suite with its own ensuite bathroom. Enjoy the lovely low maintenance backyard, ideal for gatherings or quiet evenings and partially finished basement for extra living and entertaining space. Access to the garage from the house. Kitchen has been updated and the home has been freshly painted. Located in a family-friendly neighbourhood and minutes from schools, parks, shopping, and highways. Move in and enjoy! (id:57557)
54 Broad Road
Oromocto, New Brunswick
Step into your dream home! This exquisite two-story property sits on an expansive lot in the heart of Oromocto. The open concept design features a generous separate pantry, a granite island, abundant cabinetry, and built-in character hutches, all contributing to a welcoming ambiance perfect for both everyday living and entertaining. The living area is graced with two sets of French doors and charming character beams, offering a delightful space for gatherings. On the main floor, you'll find a spacious bathroom equipped with a tub, separate shower, and dual sinks, along with convenient laundry facilities. The home ensures year-round comfort with a forced air furnace and heat pumps. Outdoors, the beautifully landscaped yard provides access to the backyard, a large garage, and a generous shed. Inside, the warmth of hardwood floors, wood beams, and hardwood stairs permeates the home. Upstairs, newly renovated stairs and flooring lead to four lovely bedrooms. Enjoy the inviting front porch and the side deck off the kitchen, perfect for relaxing. This home is a perfect blend of comfort and style, ready to be cherished by you and your family for years to come. Your new home is waiting! (id:57557)
11 Robert Wilson Crescent
Georgina, Ontario
Welcome to this stunning 4-bedroom, 3-bathroom detached all-brick home in the heart of Georgina. This beautiful residence boasts an open concept floorplan that is perfect for modern living. The west-facing orientation ensures that the home is bathed in natural light, creating a warm and inviting atmosphere.The kitchen is a chef's delight with stainless steel appliances, a large island, and an eat-in area, seamlessly flowing into the great room and dining room. The main floor features elegant hardwood floors, while the second floor is adorned with sleek laminate flooring.The spacious bedrooms offer plenty of room for relaxation, with the primary bedroom featuring a luxurious ensuite bathroom. An upstairs laundry room adds to the convenience of this home.Step outside to enjoy the wood deck in the backyard, ideal for outdoor entertaining on the spacious lot. Cozy up by the gas fireplace during cooler evenings.This home is perfect for those seeking comfort, style, and convenience in a prime Georgina location. Don't miss the opportunity to make it yours! (id:57557)
#102 9316 82 Av Nw
Edmonton, Alberta
Located in the highly desirable and extremely unique complex of Trinity pointe, is this great 2 bedroom/2 bath unit. BACKING THE MILL CREEK RAVINE, this unit offers GORGEOUS VIEWS being one with the natural habitat surrounding you. Layout is open and offers EXPANSIVE 10 FT CEILINGS, HIGH END SS APPLIANCE PACKAGE including GAS RANGE, FLOOR TO CEILING WINDOWS allowing outside in, PLENTY OF POT-LIGHTS, HIGH END full height CABINETRY, PANACHE GLASS backsplash, GRANITE COUNTERTOPS, CORK FLOORING, FRESH PAINT, NEW CARPET, and more. Patio door leads you to a LARGE GLASS RAILING BALCONY with stunning west views of the RAVINE. 2 UNDERGROUND/ HEATED PARKING STALLS (TANDEM ) perfect for our long and cold Edmonton winter's. Huge private and secure STORAGE CAGE just steps away from the unit on the same floor for added convenience. Large gym on site. Close to the RAVINE/RIVER VALLEY and the massive trail system, U of A, as well as all that WHYTE AVE has to offer. Also quick access to DT and NEW Bonnie Doon LRT line. (id:57557)
1531 Lockyer Road
Roberts Creek, British Columbia
This stunning upper Robert´s Creek 4.34 acre estate offers complete privacy and a rare blend of natural beauty and refined living. Set amidst mature landscaping, the house and separate artist studio are surrounded by a creek and three large ponds connected by beautiful waterfalls. The property boasts a variety of shrubs including mature rhodos, acacia, apple and walnut trees, and a variety of fruits (fig, cherry, pear, blueberries, raspberries, thornless blackberries.). There is a fenced herb garden, 3000 square foot main garden, and greenhouse. The charming 3 bedroom 2 bathroom house was completely rebuilt to a high standard in 2004 with burnished concrete and high end fixtures throughout. Below is a lovely self-contained suite perfect for a guest, family, or BnB. (id:57557)
7808 Ross Street
Vancouver, British Columbia
2-level family home on a large corner lot approx. 43.6 x 127.8 ft in South Vancouver! Features 3 bedrooms upstair with bathroom and 2 bedrooms in the fully finished main level with bathroom. This charmer also has southern facing view plus the 2 bedroom suite with family room, storage, laundry and updated furnace. The exterior huge covered entertaining sized sundeck is above the carport, lots of street parking and fully fenced private garden landscaping. 5-min walk to Walter Moberly Elementary & Ross Park. 5-min drive to David Thompson Secondary. Easy drive to shopping at Superstore, Richmond, Marine Gateway and skytrain! Rental income: $6,700. Perfect for family living, kindergarten or developer. Non-oil tank certificate available. Viewing time: 5:00-6:00pm on Saturday. (id:57557)
107 6800 Eckersley Road
Richmond, British Columbia
Welcome to Saffron by Ledingham McAllister-this beautifully maintained and spacious 1,110 SF 3 bed + den home offers an ideal layout in a sought-after Central Richmond location. The open-concept kitchen flows into a proper dining area and cozy living room with a fireplace, perfect for entertaining or relaxing. Step out onto a large, covered wrap-around balcony with tranquil park views. The primary bedroom boasts a walk-in closet, semi-ensuite, and a flex area ideal for a home office or reading nook. A second bedroom includes a full ensuite for added privacy and flexibility, while the third bedroom is great for family, guests, or additional workspace. Enjoy the convenience of in-suite laundry, gas fireplace and a secure underground parking spot close to the elevator. Access to the building´s fitness centre, clubhouse, and courtyard. Just steps to Richmond Centre, Canada Line SkyTrain, Minoru Park, restaurants, and more. Rentals and pets allowed. This home is truly move-in ready! (id:57557)
11 Cockshutt Road
Brant, Ontario
Private sanctuary just minutes from all conveniences. Custom-built modern farmhouse bungalow rests on nearly 6 acres with panoramic views of the Grand River & direct access to the Grand Valley trail system. Thoughtfully constructed in 2023 this exceptional home offers over 6,000 sqft of finished living space, 7 bedrms, 6.5 baths, 3 kitchens, 3 laundry rms tailored perfectly for multi-generational living, savvy investors seeking inlaw or income potential. Designed with intention & versatility the main floor features 2 separate living quarters with a total of 4 bedrms, 4.5bathrooms, 2 kitchens, and 2 laundry rms ideal for large or blended families. Towering 16' vaulted ceilings in the Great Room create an airy, cinematic feel, complemented by 10' ceilings in the dining area and 9' in the bedrms. The heart of the home is the chef-inspired kitchen with a10' island, walk-in pantry & custom cabinetry a space meant for gathering & connection. Each of the 3 main bedrms has its own walk-in closet and private ensuite, including a tranquil primary retreat with spa-like finishes, direct access to the covered deck, and calming views of nature. The main floor in-law suite offers independent living with a full kitchen, living room, 4pc bath and spacious bedrm ideal for aging parents or guests. The lower level adds even more value with a separate entrance leading to an additional 1 bedrm + den suite, complete with its own bath, laundry and plenty of natural light. An extra bath, 2 additional bedrooms, storage and generous versatile rec space with wet bar round out the basement's functionality. Outside, a 490' private driveway leads to a peaceful, nature-filled setting, where you'll find a spectacular tiered covered porch with Douglas Fir beams, fully fenced 77' x 44' LED-lit sports court, and a 800 sqft heated 3 car dream garage! This is not just a home its a lifestyle. Quiet, serene, and private living all just minutes from all the amenities, schools, and shops you rely on! (id:57557)
305 Shawnee Square Sw
Calgary, Alberta
Welcome to your brand-new 2025-built townhome in SW Calgary, offering over 1,300 sq. ft. of modern living and a double attached garage. This thoughtfully designed home features two spacious primary bedrooms, each with its own ensuite and walk-in closet.The stylish kitchen showcases rich cabinetry, white quartz countertops, and stainless steel appliances, flowing seamlessly into the open dining area. Enjoy morning coffee or summer BBQs on the private balcony with gas hookup.LVP flooring runs throughout the home, and added perks include upper-floor laundry, raised bathroom vanities, and extra garage storage. Located close to transit, C-Train access, major roads, Fish Creek Park, and shopping, this home blends convenience with comfort.Don’t miss your chance—book your showing today! (id:57557)
1916 Pigeon Lake Road
Kawartha Lakes, Ontario
100-Acre Waterfront Farm on Pigeon Lake A rare Kawartha Lakes sanctuary. Welcome to a truly exceptional opportunity in the heart of the Kawarthas. This 100+ acre waterfront property on stunning Pigeon Lake offers a rare blend of gorgeous views, modern living, and natural beauty ideal for those seeking a peaceful retreat, family home, or nature-inspired lifestyle. Modern home with custom interior. Thoughtfully designed to embrace both comfort and style, the home features clean architectural lines, spacious open-concept living, and panoramic views of the forest and lake. Enjoy stylish finishes, large windows that flood the home with natural light, and seamless indoor-outdoor living. 100 acres of natural beauty with conservation stewardship. Surrounded by protected woodlands, wetlands, and shoreline, the land is under conservation restrictions that ensure the long-term preservation of its rich ecosystem. Ideal for those passionate about sustainability, privacy, and land stewardship, the property offers walking trails, birdwatching, and a front-row seat to Ontario wildlife at its best. Direct views overlooking Pigeon Lake. With waterfront views overlooking one of the regions most sought-after lakes part of the Trent-Severn Waterway. Enjoy boating, fishing, kayaking, and serene lakefront living just minutes from your door. Versatile large barn, perfect for storage, a workshop, studio, or hobby farm, the well-maintained barn offers ample space for a variety of uses. Its potential is only limited by your imagination. The next door neighbour is Gamiing Nature Centre: A 100 acre nature preserve of forest trails and abundant wildlife. 1916 Pigeon Lake Road is located just 1.5 hours from the GTA, and minutes to local amenities, lakes, and charming small towns this property combines the best of rural tranquility with modern convenience. A once-in-a-lifetime opportunity to own a protected piece of Ontario's natural heritage with all the comforts of a modern home. (id:57557)
4483 208 Street
Langley, British Columbia
Beautifully maintained and updated family home. Newer rich laminate flooring through the main and upper level. A large living room that will accommodate your family gatherings that opens to your formal dining room complete with a built-in buffet and sliders to a patio area. Fabulous newer contemporary kitchen with quartz counters and stainless steel appliances. Your family room has a floor to ceiling rock faced gas fireplace and sliders to a large covered patio. Three large bedrooms upstairs, the primary with a full ensuite. Newer vinyl windows throughout. The west facing backyard is huge and very private that's perfect for entertaining. Lots of parking including RV parking. Future development potential "Ground-Orientated Residential" allowing townhomes, rowhomes and du- tri- fourplexes. (id:57557)
355 Hobbs Crescent
Milton, Ontario
Location Location!! Beautiful townhouse located in a sought after neighbourhood with no homes behind only gorgeous scenery of the pond. This home offers 1685 Square Feet, 9 Foot Ceilings, finished Basement, Hardwood on main floor, Walkout from Garage, 4th bedroom in basement, freshly painted, new roof/AC/Driveway Sealed 2024 so look no further this stunning home is ready for you to move right in and enjoy. Open concept main floor with gorgeous kitchen offering Stainless Steel Appliances and Granite counters with views of the pond from the kitchen. Primary room also offers views of the pond boasting a 5pc ensuite bath with soaker tub and separate shower. All 2nd floor bedrooms are generous in size. Fully finished basement adds for more living space for your growing family offering a 4th bedroom and second room perfect for an office or whatever your family's needs may be along with a 4 piece bathroom. (id:57557)
306 2nd Avenue W
Climax, Saskatchewan
Welcome to 306 2nd Avenue W in Climax — a beautiful blend of modern living and outdoor luxury. This 1,216 sq. ft., 2012-built home is nestled on a stunning 13,320 sq. ft. lot that has been lovingly transformed into an outdoor paradise. From the front paved driveway to the blooming flower beds, rubber-paved walkways, and perfectly manicured sod with underground sprinklers, every detail has been thoughtfully designed for beauty and ease of maintenance. The backyard is truly an extension of the home’s living space, featuring a large 12x20 deck(insulated skirting) with pergola and built-in storage below, three raised garden beds, a greenhouse, a firepit area, and rubber paving walkway for a clean, polished look. (Please note: shed is not included.) Inside, you’re greeted by an open-concept main living area with contemporary vinyl plank flooring, a bright and functional kitchen with black appliances, and a cozy living room anchored by a stunning barn wood feature wall with electric fireplace(2018). The primary suite is spacious, offering a private 4-piece ensuite with a walk-in closet. The living space is complete with a main 4-piece bathroom and two additional bedrooms — a versatile third bedroom currently serves as a stylish hair salon with its own separate entrance and designated backyard parking. Whether you’re growing veggies, growing a business, or just growing roots — this property is ready to make all your dreams come true! (id:57557)
1 401 3rd Avenue E
Assiniboia, Saskatchewan
Located in the Town of Assiniboia in a great location! Come have a look at this awesome Townhouse Condo Unit. It is located on the north end of the of the building which allows for extra natural lighting through the large windows and skylight in the beautifully vaulted ceiling. The unit was constructed in 2013 and has been lovingly cared for by the original owner. The open design concept is highlighted by the large Island in the kitchen complete with its own power. This area is open to the dining and living room areas. The primary bedroom is at the back of the property and features a 3-piece Ensuite and large walk-in closet. The second bedroom could be used as an office. You will enjoy the convenience of main floor laundry! Here you will find lots of storage in cabinets and a corner room. This is a greet access point from the single attached heated garage. Enjoy the outside on the maintenance free deck off the back door. Tastefully decorated in modern colors, you will enjoy the tranquil setting. The exterior is also maintenance free and boasts Xeriscape landscaping. There is also garden areas to plant flowers. This immaculate property is ready for its next owner to move in and enjoy. Come take a look today! (id:57557)
156 Frank Kelly Drive
East Gwillimbury, Ontario
Bright Spacious 5 Bdrm Andrin Home. 9 Ft Ceiling on main & 2nd floor, hardwood main floor with Access To Garage, carpet On 2nd Floor. Granite Counters, S/S Appliances In Kitchen. Mstr Bdrm With 5 Pcs Ensuite & His/Hers Walk-In Closet. Close To Go Train, Hwy 404 & 400!,Upper Canada Mall, , Costco, Cineplex, Homedepot, Walmart, Restaurants Etc. (id:57557)
302 - 44 Bond Street W
Oshawa, Ontario
Beautiful Open Concept Unit In A sought After Location. Newer Hardwood Floor In Living, Dining and Bedroom. KItchen With Ceramic Floor, Pantries & & Double Sink. Spacious, Private Terrace Ideal For Entertaining And Gardening. Close To All Amentias, Transit, City Hall, And Groceries. Bus Stop At The Front. (id:57557)
114 - 65 Shipway Avenue
Clarington, Ontario
Beautiful and nicely updated 2 bed 2 full bath condo in the stunning Port of Newcastle. Spacious ground level unit with multiple walkouts to the oversized patio area. Quartz kitchen with Stainless steel appliances, undermount sink and upgraded cabinetry. Open concept living area with sun filled walkout to patio. Primary bedroom with huge walk in closet, 4 piece quartz ensuite and patio walkout. Secure underground parking and two storage lockers for added convenience. Amazing amenities at the admiral's walk clubhouse across the street and great location with Lake Ontario waterfront access nearby. (id:57557)

