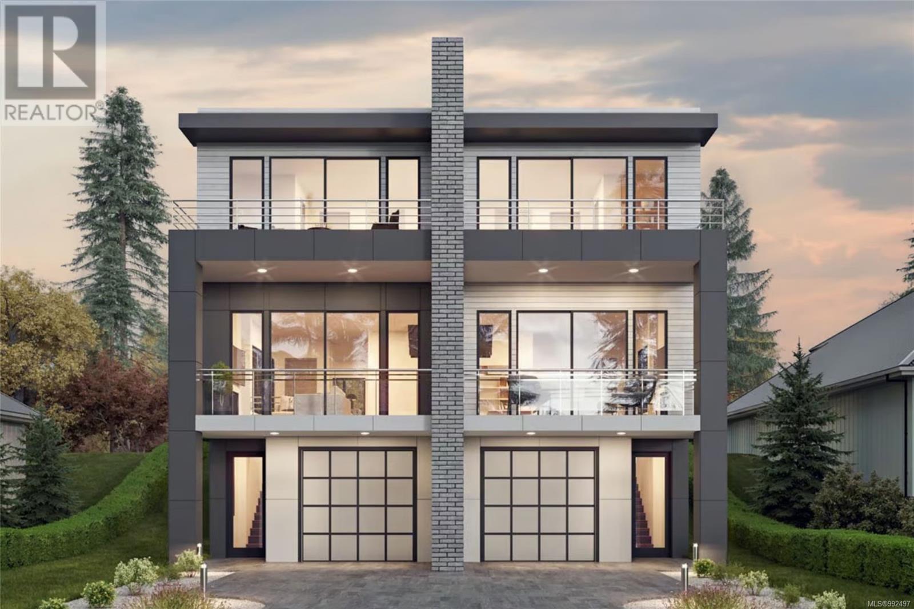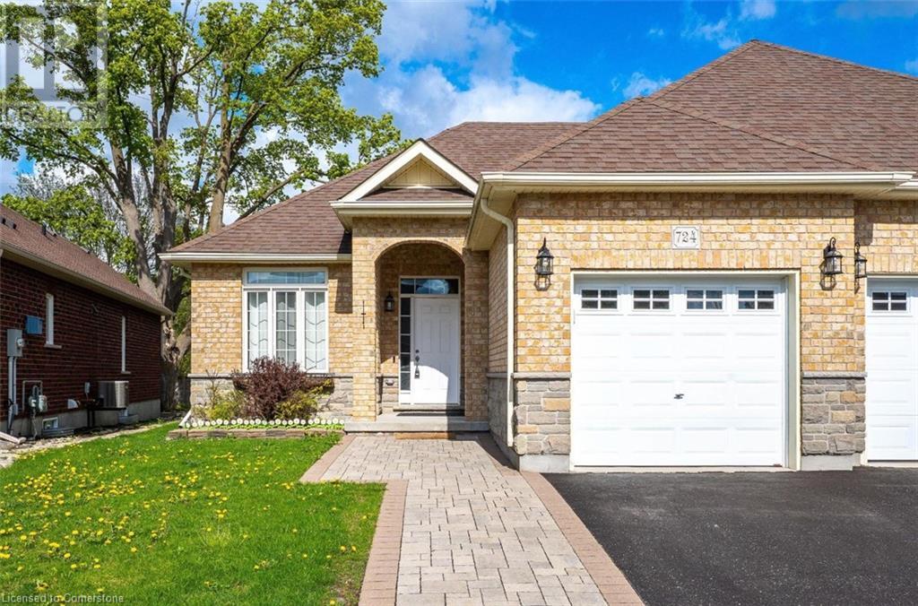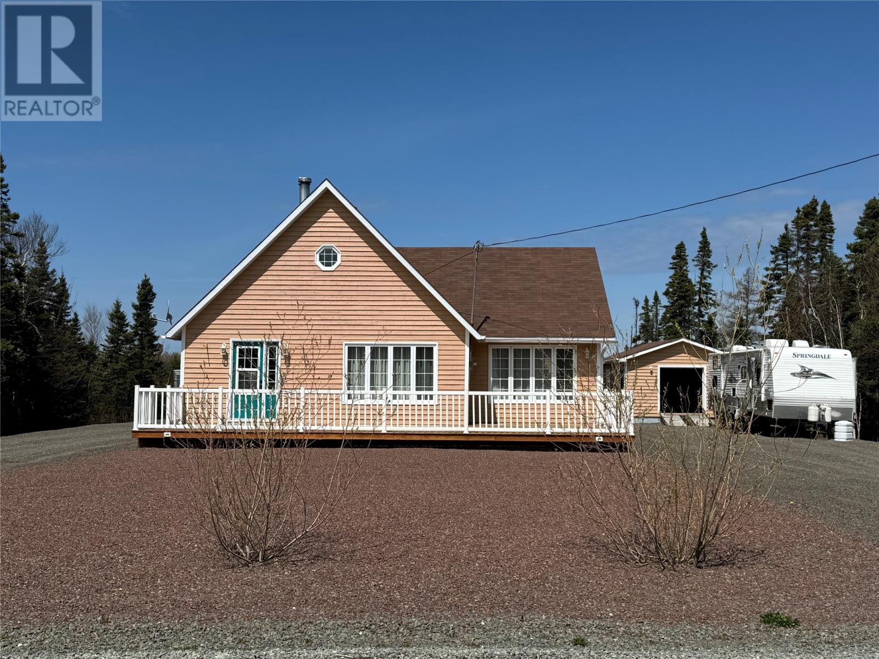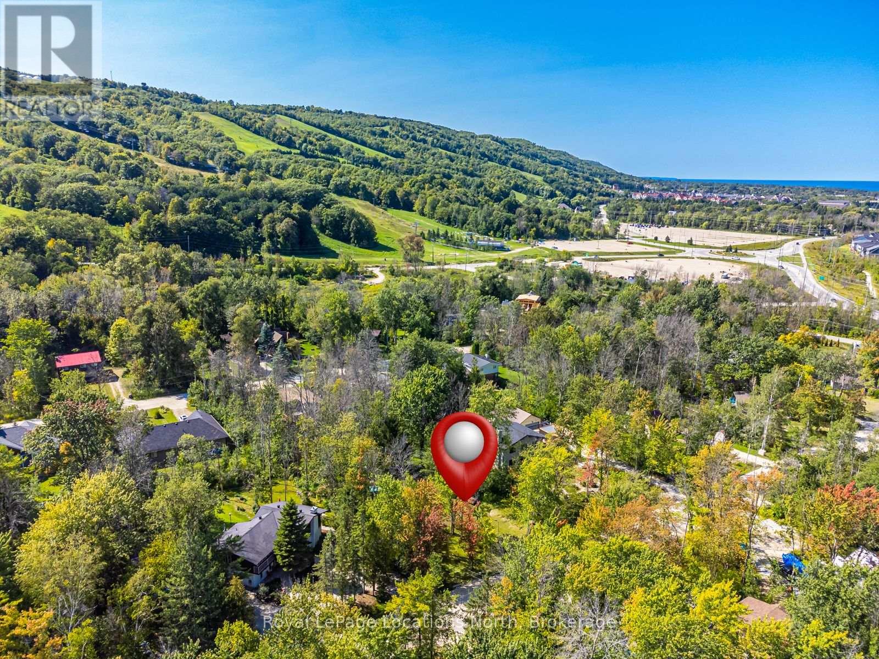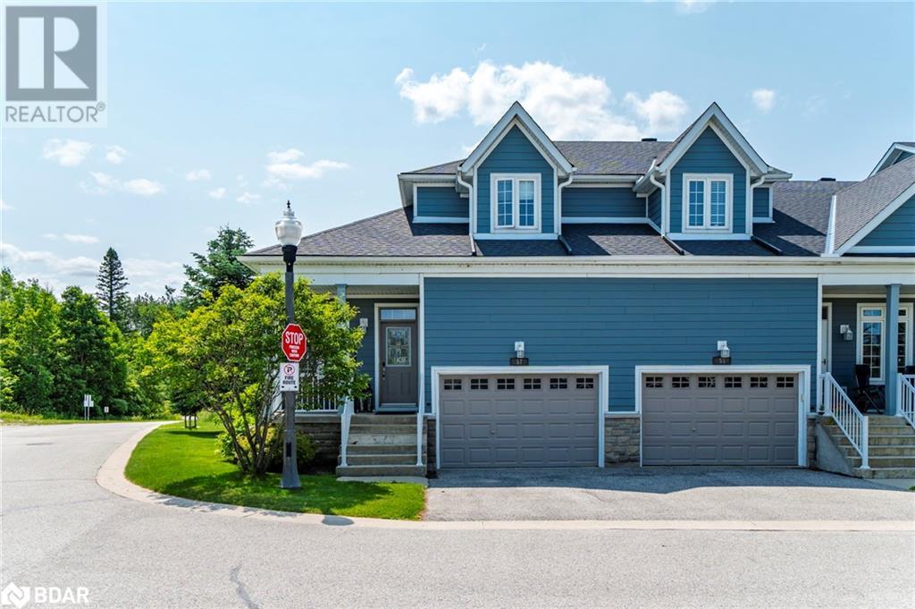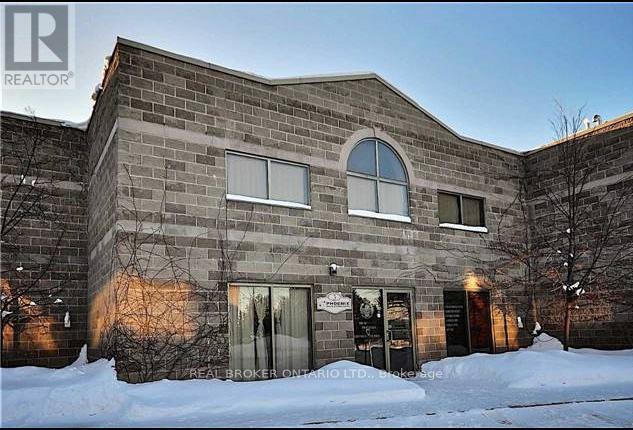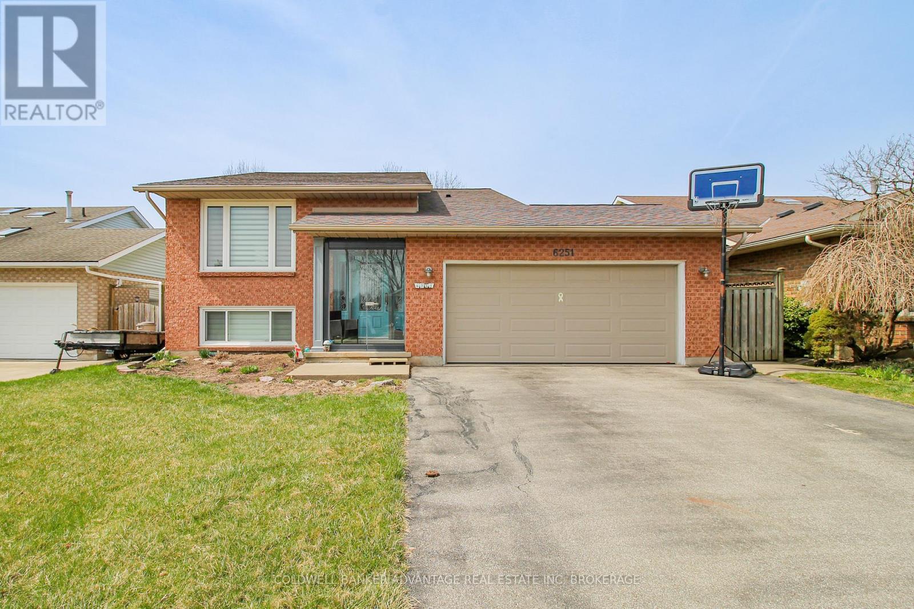764 Jasmine Ave
Saanich, British Columbia
Currently Vacant ready to rent/demo or move in! 4 Townhome DEVELOPMENT SITE! BUILD UP TO AN 8000+SQFT! Prime Investment Opportunity in West Saanich’s Marigold Area: This 8,600+ sq. ft. lot offers exceptional potential for development into a 4-unit building, with an estimated construction cost of $250-$300 per sq. ft.. The property currently features a charming 5-bedroom home with 1,200 sq. ft. of living space on the main level, including a wood-burning fireplace, separate dining and family rooms, and a kitchen upgraded with granite countertops. The main level opens to a large covered deck overlooking a private backyard, while the upper level boasts a bonus room with a spacious walk-out deck offering neighbourhood views. The lower level includes a 2-bedroom suite with its own kitchen, living room, and dining area, plus ample storage and shared laundry facilities. The expansive backyard features sheds and ample space for gardening or other uses, with generous parking on a 66 ft. wide lot. Located on a private cul-de-sac in a quiet, sought-after neighbourhood close to schools and amenities, this property presents a valuable opportunity for investors or long-term home buyers. (id:57557)
724 Garden Court Crescent
Woodstock, Ontario
Welcome Home to 724 Garden Court Crescent ! This Immaculate semi-detached bungalow, complete with a single car garage , is nestled in the desirable Sally Creek Adult Lifestyle Community. Enjoy the perks of the rec centre , take a short walk to the nearby golf course , and explore scenic trails just around the corner. Inside, you'll experience the best of the main floor living with an open concept kitchen , dining, and living area. The convenient main floor laundry room adds to the ease of living, while the spacious master bedroom features two closets and a luxurious 5-piece ensuite. A den and guest bath round out the main floor, offering plenty of space for all your needs. The fully-furnished basement spans an impressive 1,200 SQFT , providing a versatile living area with an electric fireplace, a workshop, a kitchen area, a 3-piece bathroom, and an additional bathroom-ideal for guests or extra family space. Step outside to the beautifully landscaped backyard, where you'll find a tiered deck complete with an awning, offering the perfect spot to relax , rain or shine. This home has it all- don't miss your chance to make it yours! (id:57557)
511 - 1350 Hemlock Road
Ottawa, Ontario
Date Available: AUG 1. 1-YEAR New Luxury 2 Bedrooms Condo Unit ideally located in the family-oriented neighborhood of Wateridge Village, between Rothwell Heights and Manor/Rockcliffe Park, only 10 mins to Parliament Hills and Downtown. This Unit comes with 2 Bedrooms, 2 Bathrooms, 1 Underground Park 1 Locker and Oversized Terrace offers a stunning view and plenty of space for outdoor activities. Open-concept floor plan offers large windows with sliding door flooded with natural light, in-unit laundry, pot lights and hardwood floors throughout and contemporary design. Kitchen boasts Quartz Counters, Stainless Steel appliances and Stylish cabinets. Convenience location, close to LRT Blair Station, CMHC, NRC, College La Cite, Colonel By Secondary School, Shopping and Amenities. Please include proof of income, full credit report & photo ID with rental application. No Pets, No Smokers, No roommates. (id:57557)
16 Indian Arm Other W
Lewisporte, Newfoundland & Labrador
Welcome to 16 Rainbow Drive, Indian Arm West! Either year round living or that weekend getaway your search stops here!! This is simple, peaceful living at its finest featuring a very well maintained 1.5 storey which includes an open concept kitchen dining room area, great for family and friend gatherings, spacious living room, 2 beds, 1 bath and laundry/mudroom all on the main floor. Second floor boasts the primary bedroom with a balcony, great to enjoy the beautiful view overlooking the pond. Kitchen was renovated approximately 5 years ago with beautiful new white cabinets; living room, laundry/mudroom also built on only approximately 7 years ago and 5' crawl space was done with ice block foundation and concrete floor at the same time. There is also a 24' x 16' Man or Woman Cave, which is heated by electric heat and an oil stove, features a fridge and oven for all your entertaining needs and a 20' x 15' storage shed.This place is the outdoors enthusiast's dream from living right on the pond, which offers some great trouting & salmon fishing, only feet from the NL Trailways, you can leave right from your driveway and go anywhere in NL on Side by Side, quad or snowmobile. Also just feet from the TCH and is only approximately 10 minutes from Lewisporte, 25 minutes from Gander and 35 minutes from Grand Falls-Windsor for all your shopping needs and the Notre Dame Park is just minutes away. Not only is this one of the most beautiful homes on the pond, the house is going fully furnished, the shed will remained stocked. This maybe the easiest move you ever made!!! (id:57557)
120 Patricia Drive
Blue Mountains, Ontario
Build your dream chalet home almost ski in / out to Blue Mountains south end! This is one of the few remaining opportunities to purchase a large 1/3 acre lot (100 x 152) with full services at the lot line where you can create the custom home you've always desired, and its low carrying costs even allow you to wait to build until the time is right! This treed and established neighbourhood in the heart of Ski Country offers you a quiet dead end street with municipal water, sewer services, natural gas and hydro available. Walking distance to shopping, restaurants, the weekly entertainment and all of the amenities in The Village at Blue Mountain plus its many trails for hiking and biking. A 2 km bike ride takes you down to Northwinds Beach and all that Georgian Bay has to offer as well as the famous Georgian Trail for cyclists, hikers, groomed in winter by the Town for cross country skiers & snowshoers. Monterra Golf is within walking distance, and numerous other Golf courses are within a 30 min drive. **EXTRAS** Registry has docs on Title referring to a Right of Way, no longer in existence, referred to roads of the subdivision owned in 1968 by the developer, subsequently taken over by the municipality. Cost for sewers is $27,165.10 which mut be paid on closing. Included is the storage shed (as is), excluded are the utility trailer and the #1 chair lift behind the shed. (id:57557)
508 Fifth Street
Belwood, Ontario
Welcome to this charming 3-bedroom cottage tucked away on a spacious lot in the highly sought-after Belwood Lake community. Thoughtfully designed with an open-concept layout, this cozy yet roomy retreat offers generous-sized bedrooms, a walk-out deck bathed in all-day sun, and ample parking for guests. With two owned boat docks, easy highway access via Hwy 19, and just minutes from Fergus and Elora, convenience meets cottage lifestyle. Enjoy evenings by the fire, peaceful days fishing, or entertaining friends and family in the open outdoor space. An affordable opportunity to own a private lakeside getaway—perfect for making lifelong memories. (id:57557)
210 Clifton Downs Road
Hamilton, Ontario
2369 Square feet of living space! Curb appeal, original owner, pride of ownership. This won't last long! Buy with confidence knowing every improvement and update in this home was done the right way. This 4 level backsplit allows for flexibility in living arrangements. A large (336 sq foot) attached 1.5 garage with entry to lower level and 240 volts heater plus a newer garage door. This homes layout feels modern and flows room to room. Lower level family room with cozy fireplace and full bathroom plus a basement level with storage, huge utility space and workshop with 240 volts power and air compressor lines. The backyard is beautiful and includes four raised garden beds prepped and ready for planting, plus two large storage sheds and four rain barrels. Updated windows and perfect exposure makes this home bright throughout the day. AC and Furnace (2013), Tankless water heater (2015), Roof with ridge-vent and fully membraned (2015), 1.5 Garage door (2018), Electric Heater in garage plus 240 volt power, No rental items, Front Door (2018), Security system including cameras, Insulation upgrade (2015), Extra electric panel with surge protection. Long list of inclusions. Won't last long! (id:57557)
57 High Vista Drive
Oro-Medonte, Ontario
Explore the epitome of built-in fun at 57 High Vista in the heart of Horseshoe Valley. This inviting end unit townhome boasts over 2300 square feet of beautifully finished living space, featuring three well-appointed bedrooms and three bathrooms, designed to comfortably accommodate and entertain both family and friends. The home is laid out with an open-plan concept, maximizing both space and light. It includes a spacious great room with soaring vaulted ceilings and easy access to a rear deck. From here, enjoy stunning views of the nearby ski slopes at Heights Ski and Country Club, adding a picturesque backdrop to your living experience. Perfect for outdoor enthusiasts, this home offers unparalleled access to a range of recreational activities. Whether you enjoy biking, hiking, golfing, downhill skiing, or Nordic skiing, the necessary trails and facilities are just steps from your doorstep. Additionally, the new clubhouse at the Heights adds a luxurious touch to the neighborhood, providing a central gathering space for community events and family outings. The home's location is not only ideal for leisure but also practical for families planning to stay long-term. A new elementary school and community center are under construction approximately 1.5 kilometers away. Whether you're looking for a cherished family getaway or a permanent residence to raise a family, 57 High Vista offers convenience and community in a beautiful neighborhood setting. Enjoy the benefits of a lifestyle where everything you need is built right in. (id:57557)
42 Bedeche
Cap-Pelé, New Brunswick
VERY AFFORDABLE // BRAND NEW HIGH-END MINI-HOME // PRIVATELY OWNED LAND // ALL NEW APPLIANCES INCLUDED // TURN KEY AND READY TO MOVE IN // QUICK CLOSING AVAILABLE // WALKING DISTANCE TO ABOITEAU BEACH, MARINA AND TRANS CANADA TRAIL // TRANQUIL COASTAL COMMUNITY // CLOSE TO ALL AMENITIES and MORE !! Wether you are tired of paying continuously increasing lot rent, wanting to downsize or looking for a starter home, you've come to the right place !! Welcome to 42 Bedeche located in Bas-Cap-Pele. This Brand New Home is nestled on nearly 1/2 ACRE OF PRIVATELY OWNED LAND making this the perfect combination of luxury and comfort while putting your money back into your pocket !! Located in a serene and peaceful setting, you will enjoy everything this beautiful coastal community has to offer such as walking distance to the amazing public sandy beaches and marinas, close to all amenities including highway access and only a short drive to the charming town of Cap-Pele. This bright and spacious home boasts a thoughtfully designed layout that ensures optimal use of space while maintaining a sense of personal retreat within your home making every corner feel open and inviting. Other special features include SPACIOUS FOYER with LOTS of STORAGE, GORGEOUS OPEN CONCEPT KITCHEN with WALK IN PANTRY, TWO LARGE BEDROOMS featuring a MASTER BEDROOM with 3PC ENSUIT BATH with a WALK-IN CLOSET. Don't delay and call your REALTOR ® for more information or to book a private showing. (id:57557)
3 - 3 Progress Drive
Orillia, Ontario
Welcome to 3 Progress Drive #3, a remarkable commercial condo unit offering over 3,500 sqft, encompassing a warehouse, mezzanine, and retail area. This property is strategically positioned in a thriving commercial and retail hub, conveniently near Highways 11.The warehouse space features an impressive 19-foot ceiling, ideal for various storage and operational needs. Additionally, it includes a convenient truck-level shipping door for seamless logistics. The retail portion of the property offers an inviting space to showcase your products or services. The property benefits from M3 zoning, opening up a world of possibilities, including cannabis production a valuable option for entrepreneurs seeking diverse ventures. Take advantage of a seller willing to offer Vendor Take-Back (VTB) financing of up to 20%, complete with favorable terms, making this investment even more accessible and attractive. (id:57557)
101 - 1200 Don Mills Road
Toronto, Ontario
Rarely offered. First time in the market for 30 years. Proud ownership. Live in the style of a 2 bedroom bungalow with the comfort of the condo. Easiest Access to Front Desk & all the Amenities of the building. Perfect for elderly people. Approximately 1600 Square Feet of 2 Bed & 2 Bath unit in the Sought After Windfield Terrace. Situated In The Prestigious Don Mills & Lawrence Area. One of the best floor plan in the building. Natural Light Floods Every Room. Huge Ensuite Laundry Room With Sink. Tons Of Storage. Two Side By Side Parking Spots Are Steps Away from Elevator. XL Locker Included. Maintenance Fee Covers All Utilities Plus Cable & High Speed Internet. Impeccably Managed Condominium With First-Class Amenities. Ideally Situated Within Walking Distance To The Shops At Don Mills, Restaurants, Banks, Library, Parks, Scenic Trails And More.**EXTRAS** Hotel-like amenities. Full Service Bldg W Landscaped Gardens. Outdoor Pool, Squash Courts, Sauna, Hot Tub, Car Wash, 24Hr Concierge, Gym, Party Room, Activities Desk, Visitor Parking. On-Site Mgmnt & Superintendent. (id:57557)
6251 Sherri Avenue
Niagara Falls, Ontario
Updated bungalow in a supreme Niagara Falls community! This 3+1 bedroom 2 bathroom raised bungalow offers 1215sqft of living space on the main floor and within the fully finished basement. In-law suite capability with a bonus kitchen, bedroom and bathroom in the basement. Walk up to the front door into a very unique enclosed glass porch. Main floor is open concept living & dining room with hardwood floors and new pod lights throughout. White kitchen with an abundance of cabinetry and stainless steel appliances. Side door in the kitchen leads to an upper deck, great for BBQ and outdoor lounging. 3 generous size bedrooms on the main floor with a 5-piece bathroom with ensuite privilege for the primary bedroom. Basement also feature open concept recreation/family room with additional full kitchen. Basement includes a 4th bedroom, bonus room, 3-piece bathroom and laundry room. Raised bungalow provides large windows in the basement, bringing in lots of natural light. Not to mention, high quality blinds and window coverings installed and included. Attached double car garage with double wide concrete driveway, lots of parking and storage. Rear yard has an upper deck and a ground level patio with gazebo for outdoor dining. Fully fenced with open play area and a powered garden shed. Excellent location around the corner from great schools, shopping, parks and amenities. Safe and mature neighbourhood, great for a family. (id:57557)

