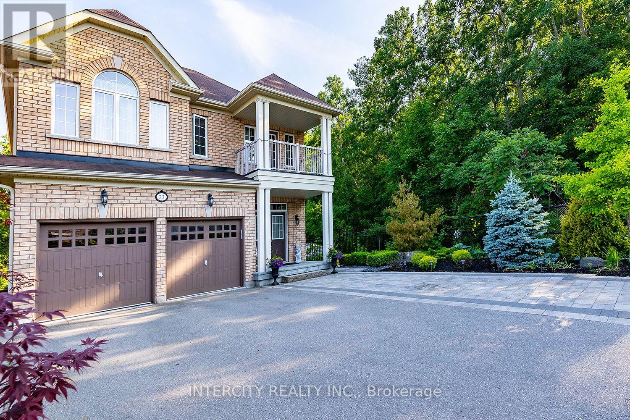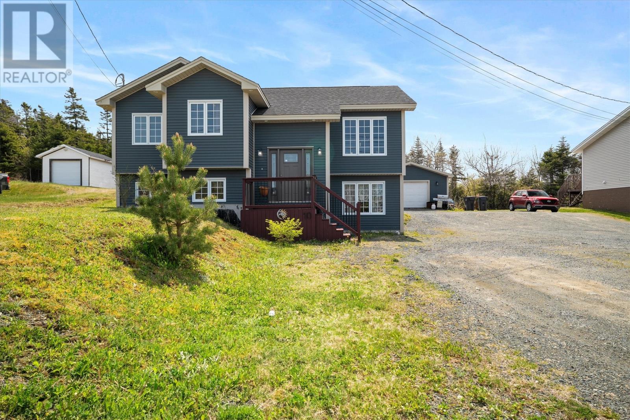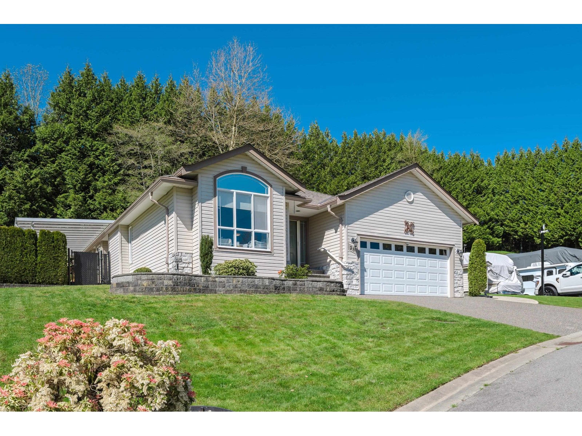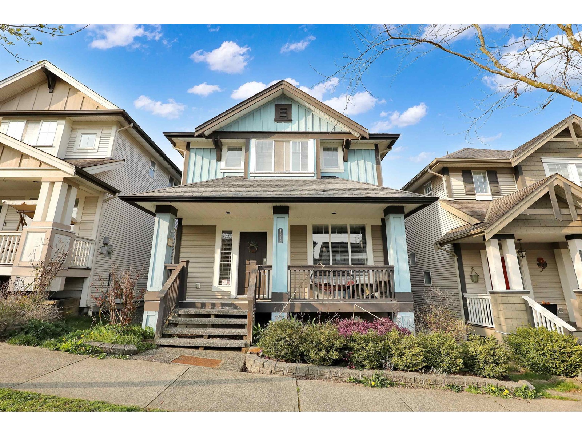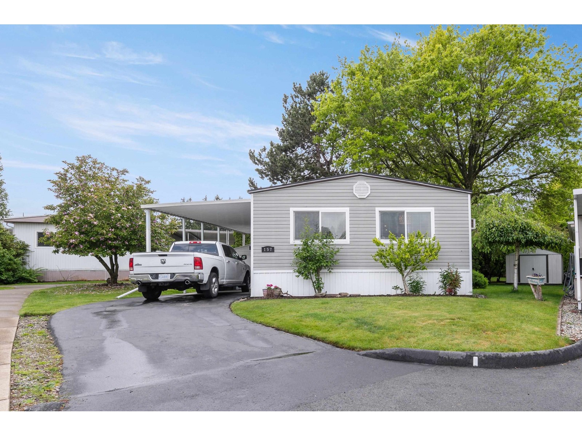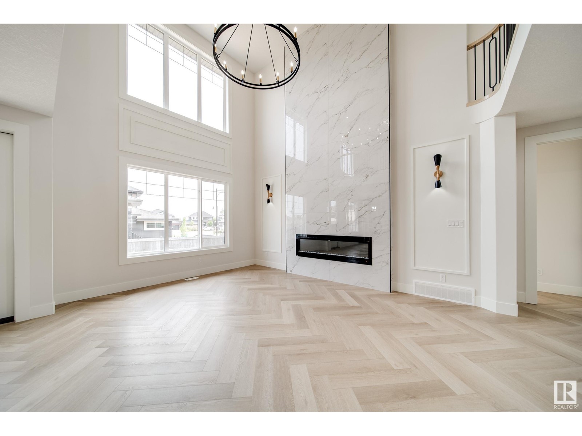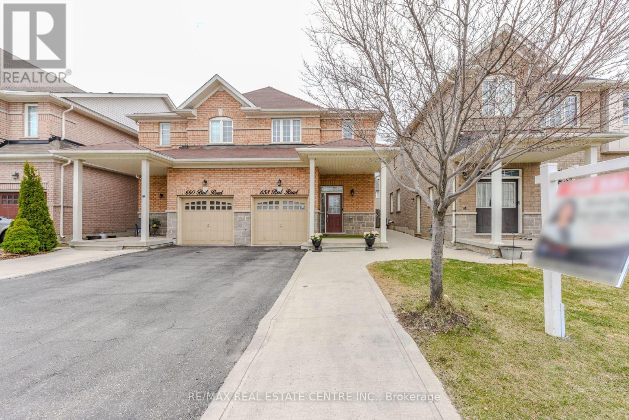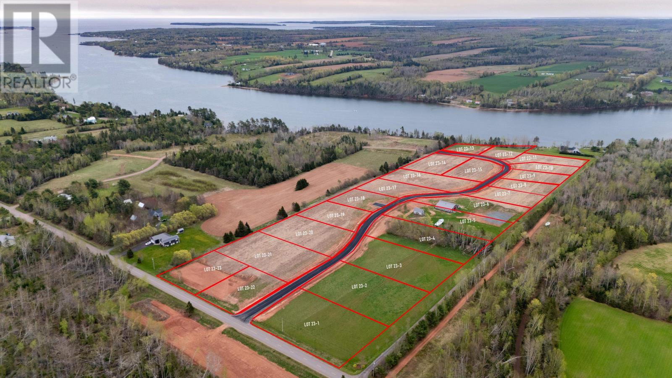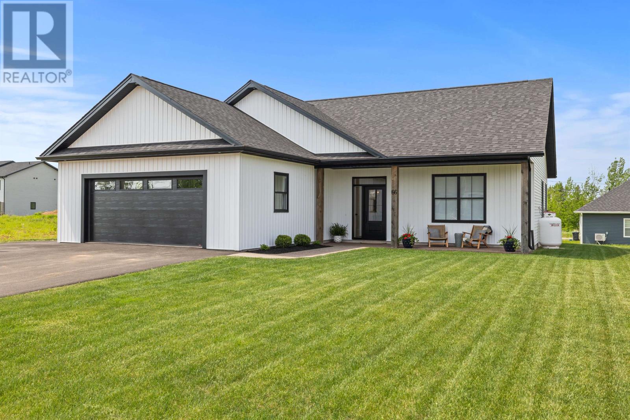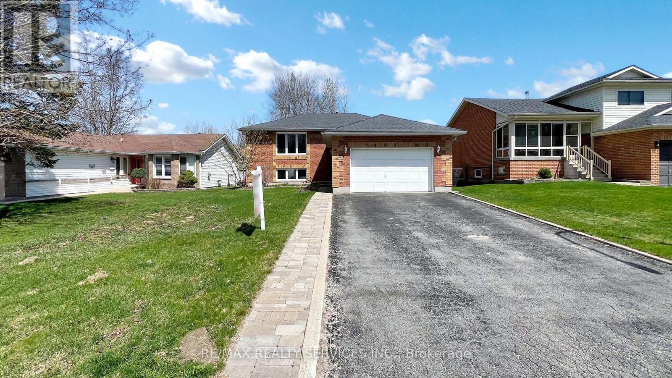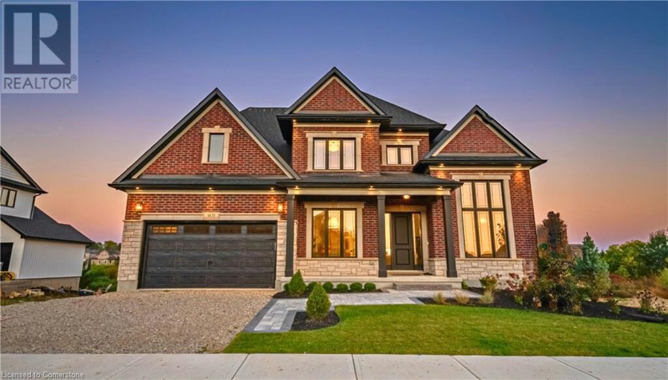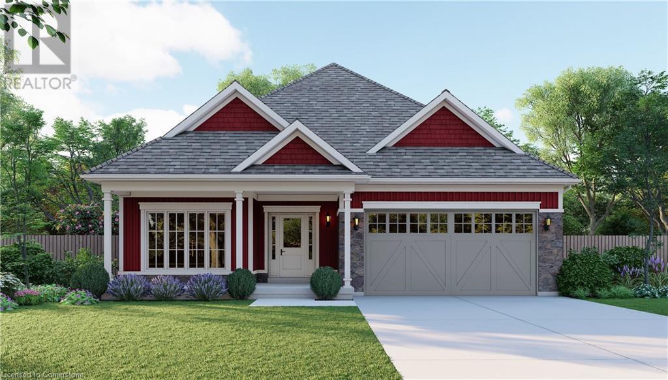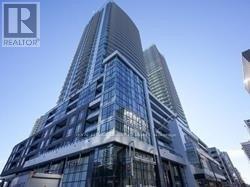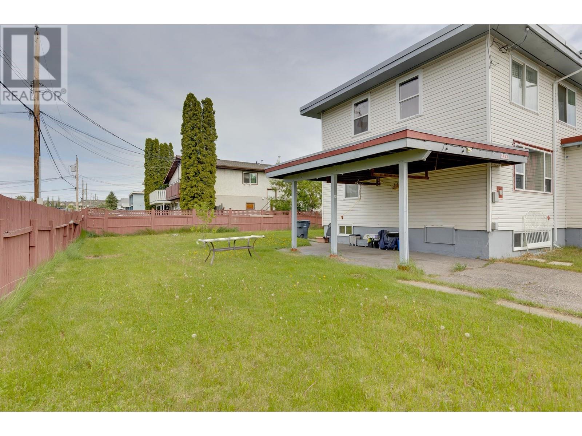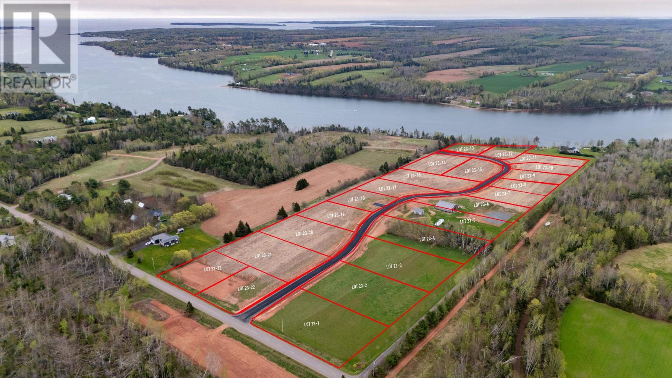23 Halo Court
Vaughan, Ontario
LOCATION ! Rare opportunity for those who appreciate life in nature & privacy ! This dream home home located on a quiet Cul-de-Sac,irregular lot surrounded by "Cook Wood " forest ! You can watch the changes o0f the season from windows all year round! Backyard with the professional landscaping included sprinklers, shed, composite deck! Functional, comfortable & elegant layout , main 9" heights of the ceilings makes it feel higher! Hardwood floor throughout the house, bright rooms, side entrance door, two closets in foyer. Open to above family room and study room have an amazing view of nature through the large window! Spacious eat-in-kitchen /breakfast leads to the composite private deck! Second floor laundry! THE FINISHED BSMT IS RENTED, HAS A SEPARATE ENTRANCE . THREE ROOMS WITH TWO KITCHENS, TWO 3PC WASHROOMS & GENERATES INCOME. Private driveway accommodates 6 cars! Walking distance to schools, shopping plazas, banks, GO Station, public transportation! Near to Vaughan Mills Mall, HWY 7, 407, 400. No retrofit status on the basement, deck. (id:57557)
10 Quilty's Road
Paradise, Newfoundland & Labrador
Welcome to 10 Quilty’s Road, located in the picturesque community of Paradise. This beautifully maintained split-entry home is situated on a quiet cul-de-sac, offering privacy and minimal traffic, ideal for families or those seeking a peaceful setting. Set on an oversized lot with rear-yard access, the property also features a 20' x 24' detached garage, perfect for storage, a workshop, or additional parking. Inside, the home offers a thoughtful and functional layout with a mix of hardwood, ceramic, and laminate flooring throughout. A spacious front porch and welcoming lower landing create an inviting entry. The open-concept design connects the living room, dining area, and kitchen, providing excellent sightlines and an ideal space for entertaining. The large primary bedroom includes a private hallway with double closets leading to a luxurious four-piece ensuite, complete with a freestanding tub and separate shower. A second generous bedroom and a full bathroom complete the main floor. The fully developed lower level offers a fantastic rec room, a full bathroom, laundry area, and a ground-level entrance with a large porch. Two additional bedrooms provide plenty of space for guests, family, or a home office setup. This home combines comfort, style, and functionality—an excellent opportunity in a desirable neighborhood. (id:57557)
25 32250 Downes Road
Abbotsford, British Columbia
Desirable RANCHER in sought after central location. This home has it all! Perched up on an over 8000 sqft lot at the high point of the gated community offering excellent sun exposure and privacy. Vaulted ceilings and large windows highlight the front living room featuring custom millwork offering flexible use of the space for dining or entertaining. The Kitchen is gorgeous with Cambria countertops, gas range and large windows. This home is complete with 3 bedrooms, the primary bedroom is outfitted with TWO walk-in closets & a spacious ensuite. Wait until you see the outdoor space! The sprawling terrace has a glass awning, built-in landscape feature lighting, irrigation system & rough ins for a hot tub. Bonus, 8x10 shed with power! Radiant in-floor heating to warm the home & brand new A/C. (id:57557)
16515 60 Avenue
Surrey, British Columbia
Step into one of the most exceptional homes crafted by FOXRIDGE! This beautifully designed property features top-notch finishes, including chic laminate flooring, contemporary light fixtures, a semi-open layout, and elegant designer paint throughout. The spacious kitchen showcases a large island with a breakfast bar, while the sleek gas fireplace adds warmth and style. With soaring vaulted ceilings, stainless steel appliances, a gas range, and generously sized bedrooms, this home exudes comfort. The enormous walk-in closet and spa-inspired bathrooms are a true luxury. Enjoy stunning mountain views from your windows, along with a double-car detached garage and a fully fenced backyard. Plus, there's a self-contained 1-bedroom in-law suite for added flexibility. O/H on 7 Jun- 11am to 1 pm ! (id:57557)
157 1840 160 Street
Surrey, British Columbia
Newly updated Manufactured Home situated on a quiet cul-de-sac in Breakaway Bays. With almost 1000' this home features 2 bedrooms, 1 bathroom and an oversized living/dining area. This open concept home has had almost everything replaced, including the flooring, kitchen and bathroom cabinets. The new quartz countertops go well with the flooring. These kitchen appliances offer some great features like the duo oven where you can cook two meals at once and the Fisher Paykel fridge! AC & heated floor in the bathroom is great for winter and summer. There are no age restrictions and you're allowed two pets, only restrictions are, the pets cannot be over 35 pounds or 17 inches tall. Sure to impress, act now. Open House Saturday June 7th 11am to 1pm!! Great location! (id:57557)
4004 Ginsburg Cr Nw
Edmonton, Alberta
Luxury, location, & income potential, this BRAND NEW TRIPLE CAR garage home in Granville Estates on a 40’ CORNER lot has it all. The thoughtful design includes a 2 BED LEGAL BASEMENT SUITE + a private rec space for the main home, complete w/wet bar, making it ideal for multi-gen living or added rental income. With 6 beds & 5 baths, this home is rich in upscale details:herringbone LVP flooring, soaring 18’ ceilings in the foyer & great room, 9’ ceilings on EVERY level, 8’ doors, & triple pane windows throughout. The heart of the home is a chef-inspired kitchen w/a double QUARTZ WATERFALL island, butler’s pantry, & seamless flow into a custom mudroom. A main floor flex/den, bedrm, & full bath make the layout ideal for guests or a growing family. A sleek fireplace feature wall adds the perfect modern touch.Upstairs, find 3 spacious bedrms, bright bonus rm, & laundry. The dreamy primary retreat has a feature wall, WIC, & spa-like ensuite. Minutes from Costco, Lewis Estates Golf Course, WEM & major roadways. (id:57557)
222 Fleming Drive
London East, Ontario
Don't miss this fantastic detached home, approved with Legal unit licence, perfectly located next to Fanshawe College, restaurants, grocery stores, and bus stops! This property features 3 spacious bedrooms and a 4-piece bathroom on the second floor. The main floor boasts an open-concept layout with a great room, kitchen, and breakfast area, offering plenty of space for family living and entertaining. Finished Basement with separate legal entrance, TWO bedrooms, kitchenette, 3pc washroom and laundry. This property features a finished basement with a separate side entrance, offering excellent potential for rental income. It includes 2 additional bedrooms, a full bathroom, and a kitchen perfect for an in-law suite or tenant setup. Previously rented for approximately $3,500 per month plus utilities, the whole property is currently vacant and ready for immediate occupancy or investment . Additional highlights include a single-car garage and parking for two more vehicles in the driveway. This is an excellent opportunity for investors or homeowners looking for a high-demand location! (id:57557)
658 Best Road
Milton, Ontario
Welcome to this beautifully maintained 3+1 bedroom semi-detached home in Miltons desirable Beaty neighborhood, offering approximately 1,800 sq ft of total living space. Featuring 9 ft ceilings, fresh paint, upgraded flooring, white pot lights, and grey blinds throughout, this bright home boasts a modern kitchen with stainless steel appliances, a new Samsung fridge (10-year warranty), electric stove, washer & dryer, and new A/C (owned). The open-concept layout flows into a spacious dining area with walkout to a concrete backyard, perfect for entertaining. The builder-finished legal basement with separate side entrance includes 1 bedroom and a large rec roomideal for rental income or in-law living. Additional upgrades include updated washrooms, custom wooden garage organizers, widened 3-car driveway, concrete side walkway, fresh sod with perennial flowers, and direct garage access. Close to top-rated schools, parks, transit, and amenitiesthis move-in-ready gem is a rare find! (id:57557)
Lot 25-12 Harvest Hill
Brudenell, Prince Edward Island
Welcome to Harvest Hill Estates, an executive subdivision located just off the Robertson Road in Brudenell, PEI. Just steps from the Confederation Trail, which winds along the waterfront and through picturesque wooded areas beside the Montague River, leading to the marina just 2 km away. The trail is nicely lit starting at Shaws Lane on the approach to Montague. Lot 25-12 is an approximately 0.93-acre waterfront cleared lot situated on a provincially maintained, year-round paved road. Professionally surveyed, perc tested, and prepared by a reputable development company, this lot has been thoughtfully designed with care. Restrictive covenants are in place to help protect your investment. (id:57557)
66 Smallwood Terrace
Stratford, Prince Edward Island
Gorgeous Custom Designed & Built by Kirkwood Construction, this almost New 3 Bedroom, 2 Full Bath upscale Rancher has many extra features than the normal 3 bedroom New home. From the Total Exterior walls being Spray Foam insulation for sound & energy efficiency ; 9 ft Ceilings throughout and Cathedral ceilings in main area; Propane Fireplace with custom Mantel from Floor to Ceiling; Custom Walk-in Pantry, All Quartz Countertops throughout; Custom Walk-in Shower in En-suite of Primary Bedroom; Central Vac & Attachments; Vanity with S/S Sink in double Garage; Engineered Hardwood flooring throughout; Custom Woodwork ; 24' x 6 ' Exposed covered front walkway and 16' x 11' Covered Back Deck with Western exposure; All Custom Blinds throughout; All Top Quality materials & Workmanship have been put into this home. Located in the New Development of "Kelly Heights" 3 mins to All amenities and 5 mins to Charlottetown City center. Walking distance to Grocery Store, Pharmacy, Restaurants and Coffee Shops with Public Transit and School Bus service available. A short drive to "Fox Meadows" Golf & Country Club & Beautiful South shore Beach! All measurements are approximate & should be verified by Buyer if deemed necessary. Note: Realtor is related to Sellers. Sellers request 24 Hrs notice for showings. (id:57557)
35 Innisbrook Drive
Wasaga Beach, Ontario
Welcome Home to 35 Innisbrook Dr, Brampton! This stunning 4-bedroom & 2-bathroom, all-brick raised bungalow is a true gem. The main level features an open-concept living area with hardwood floors, pot-lights, and custom window coverings, alongside a gorgeous kitchen boasting high-end cabinetry, built-in appliances, and a spacious dining area. This level also includes two large bedrooms and a 4-piece bath, with a convenient walk-out to a large deck. The sun-filled lower level truly does not feel like a basement, offering a spacious open-concept recreation area, two additional large bedrooms, a 3-piece bath, and a laundry room. The large, fully fenced backyard is perfect for entertaining, complete with a sprawling deck and privacy wall surrounded by mature trees. This home has been fully renovated inside with a modern and sleek design, including custom window coverings, a custom kitchen, hardwood flooring, porcelain tile, newer carpeting and doors in the basement, and strategic pot lights. Practical features include a heated double car garage and a large paved double-wide driveway with a curbed interlocking walkway. Located conveniently close to shops, schools, parks, and trails, this beautifully updated home offers an unparalleled living experience. (id:57557)
73 Workman Crescent
Plattsville, Ontario
Special Offer: Receive 10,000 in design dollars to use towards upgrades! Indulge in luxury living with The BERKSHIRE Model by Sally Creek Lifestyle Homes. This exquisite home will captivate you with its exceptional features and finishes. Boasting 9' ceilings on the main and lower level, 8' ceilings on the second... plus extended height ceiling as you walk in and in the dining room. Option to extend ceiling height to 10' on main and 9' in second levels. Revel in the craftsmanship of this 4-bedroom, 3.5-bathroom masterpiece, complete with a den & several walk-in closets for added convenience. This home enjoys engineered hardwood flooring, upgraded ceramic tiles, oak staircase with wrought iron spindles, quartz counters throughout, plus many more superior finishes. Modem living meets timeless style in this masterfully designed home. The custom kitchen, adorned with extended-height cabinets and sleek quartz countertops, sets the stage for hosting memorable gatherings with family and friends. A stunning servery and walk-in pantry complete this dream kitchen! Nestled on a 60' lot the home includes a 2-car garage and a sophisticated exterior featuring brick and stone accents (siding on 2nd level sides and back). This home seamlessly blends high-end finishes into its standard build. Elevate your living experience with The Berkshire Model where luxury knows no bounds. To be built with full customization available. 2025 occupancy. Photos are of the upgraded Berkshire model home. (id:57557)
84 Hilborn Street
Plattsville, Ontario
Welcome to Plattsville Estates and the Osborne, a stunning bungalow by Sally Creek Lifestyle Homes, offering the perfect blend of luxury and comfort. This thoughtfully designed home features three spacious bedrooms and two full bathrooms, ideal for families or those looking to downsize. The open-concept main floor boasts soaring nine-foot ceilings, elegant eng. hardwood flooring, stunning 1'x2' ceramic tiles and large windows that fill the space with natural light. The gourmet kitchen includes quartz countertops, premium cabinetry, and a stylish backsplash. The primary suite offers a spa-like ensuite with a tiled glass shower and a walk-in closet. A covered front porch adds charm, while the large, unfinished basement with nine-foot ceilings provides endless possibilities. As a bonus, enjoy $10,000 in design dollars to personalize your finishes. Located in Plattsville Estates, just 20-30 minutes from Kitchener-Waterloo, this home offers a peaceful lifestyle with easy access to city amenities. This home sits on a 50' lot with the option to move to a 60' lot and add a third garage. Excellent home and community! (id:57557)
2020 - 98 Lillian Street
Toronto, Ontario
Luxurious Madison Condo at Yonge & Eglinton. Very Bright and Spacious Corner Unit w/Open South West View and large Balcony. Separate 2 Bedrooms and Den that can be used as 3rd Bedroom. Loblaws & LCBO connected to Building. Steps to Subway Station, Schools, Shopping and Parks! Outdoor BBQ area, Party Room, 2 Level Gym, Movie Theater, Sauna and Indoor Salt water pool & Hot Tub. Concierge 24hrs. One Parking included. Come see the view on the large Balcony all around the unit. Enjoy the indoor pool, Jacuzzi, sauna BBQ area and the modern Gym, on the 4th floor. One Year /Short Lease. (id:57557)
1422-1432 Strathcona Avenue
Prince George, British Columbia
* PREC - Personal Real Estate Corporation. This well-maintained duplex is a great investment opportunity. One side is vacant & the other side is owner occupied. You can live in one side & have the other as a mortgage helper or rent out both at top current rents. Both have outside basement entrances so you could suite them. Measurements in the listing are for 1422. 1432 on the main floor has a kitchen with laundry in it, upstairs has 3 bedrooms & a 4 pc bathroom & the basement has 1 bedroom, an office & a 4 piece bathroom. They have carports, all vinyl windows, a torch on roof done in 2023, HWT's are 5 years old & both furnaces are 2020. It sits on a large lot. Lot size is taken from Tax Assessment & all meas. are approx. & to be verified by buyer if deemed important. (id:57557)
43 Noel Street
Ottawa, Ontario
Welcome to 43 Noel St.! This stunning semi-detached home sits in the family-friendly & sought-after neighbourhood of New Edinburgh/Lindenlea, being within walking distance of all amenities, parks, rivers, walking/biking paths, top rated schools, transit, mins to downtown/hwy & all embassies/government workplaces. Main level features open concept living at it's finest, with spacious dining room, designer custom kitchen with thoughtful storage & top rated appliances, sun-filled living room with fireplace & walk-out to your backyard oasis. Upper level boasts 3 spacious bedrooms and a newly renovated full 3PC bath including soaker tub/shower. Finished basement offers rec room, laundry closet & tons of storage! Parking for up to 4 vehicles on spacious laneway. Tenant pays all utilities. Minimum 3 year lease with 4 years available. Available August 1st! (id:57557)
7483 Squilax-Anglemont Road
Anglemont, British Columbia
Discover a truly exceptional opportunity to own a piece of Shuswap history. Nestled on 7 gently sloping semi-lakefront acres in beautiful Anglemont, BC, this one-of-a-kind property features a 100-year-old handcrafted log home, rich with character and rustic charm. Set just across the road from the sparkling waters of Shuswap Lake, with direct access to the shoreline, this unique estate offers a rare blend of heritage, functionality, and future potential. The land is thoughtfully laid out with upper and lower fields, offering room for expansion, hobby farming, or simply soaking in the panoramic lake and mountain views. Workshops, a barn, chicken coops, and lush gardens provide everything you need for a self-sustaining lifestyle, while still being just minutes to the local marina, golf course, and community services. Whether you envision a private lakeside retreat, a working homestead, or a future subdivision project (with CSRD approval), the potential here is immense. The semi-lakefront location offers both privacy and proximity—peaceful and picturesque, yet easily accessible. Close to golf, marina, and local amenities. This is a rare chance to secure a legacy property in the heart of the Shuswap. Live the lake life while investing in your future. Approximately 750 ft frontage of waterfront across the road. As the parcel 7483 Squilax-Anglemont Road is 29,500m2, it may potentially be permitted to be subdivided into 7 parcels. Please call to book a viewing by appointment only. (id:57557)
3101 1111 Alberni Street
Vancouver, British Columbia
Step into the luxurious embrace of 3101 1111 Alberni St. at the SHANGRI-LA, where every detail exudes elegance. Over 300k in tasteful renovation and nestled in Vancouver's vibrant heart, this expansive 1554 sqft residence offers 2 bedrooms plus den, 2.5 baths, and a wealth of natural light. Discover sleek European cabinets, granite countertops, and engineered hardwood floors alongside indulgent baths and top-tier appliances from Miele, Sub-Zero, and Bosch. With Lutron window shades and beyond, no detail is overlooked. Enjoy unrivaled access to North America's inaugural Shangri-La Hotel amenities, including a fitness center, outdoor pool, hot tub, library, and screening room. With fine dining, shopping, and daily essentials just steps away, seize the opportunity for refined urban living! (id:57557)
77 12161 237 Street
Maple Ridge, British Columbia
Your perfect family home awaits in this spacious 3-bed, 3-bath end-unit townhome at the sought-after Village Green! This walk-in townhouse offers direct access straight into the living space. Tucked away on a quiet dead-end street with minimal foot traffic, it backs onto serene ALR land, ensuring complete privacy with no neighbours behind. Enjoy the convenience of driveway parking with an attached garage, plus direct access from the garage to the backyard. Inside you'll find 9ft ceilings, a modern design, and laminate flooring throughout, with elegant French doors leading to the outdoor space. Upstairs features 3-bedrooms, including a primary suite with an ensuite, and a full laundry room. Just minutes from shopping and schools. Virtual Tour: https://youtu.be/3ckkiYlUQ00 (id:57557)
10580 Teresa Road
Lake Country, British Columbia
Welcome to 10580 Teresa Road, a bright and inviting 4 bedroom, 2 bathroom home nestled on a generous 0.24 acre lot in the heart of Lake Country. This well maintained bi-level offers over 2,000 sq. ft. of finished living space with an open main floor, spacious kitchen, and walkout basement featuring a large family room, additional bedrooms, and a workshop. Enjoy central air, an attached garage, and a private backyard perfect for relaxing or entertaining. Located just minutes from beaches, boat launches, schools, groceries, and the scenic Rail Trail, this home offers the perfect blend of peaceful living and everyday convenience in a highly desirable neighbourhood. (id:57557)
370 Richmond Ave
Victoria, British Columbia
Fantastic Fairfield investment property! This purpose built, art deco apartment building is comprised of six spacious one-bedroom suites, three storage / garage units, three parking spaces, bike storage and coin laundry. All six sunny suites have been treated to flooring, paint, appliance and bathroom updates, plus window replacement. With lots of windows, coved ceilings and other original features, the building exudes abundant charm. All suites are rented month to month, and storage units are on three separate leases as well, with one expected to become vacant for May 1st. Well maintained and easy to care for, with great tenants, this apartment block is an excellent opportunity to own in a desirable Victoria location, close to all amenities, transit and the beach! Netting over $92K / year with lots of upgrades complete, this is a solid investment in a forever sought after location. Have your agent get in touch for more details. (id:57557)
2607 - 2908 Highway 7 Road
Vaughan, Ontario
Spacious, Newer 2Bdrm, 2 Washrooms Condo For Lease At Prime Location In Vaughan! Steps To Subway! Gorgeous Upgraded Kitchen W/Quartz Countertop, Backsplash, Ensuite Laundry, Large Living & Dining, Harwood Floors, Floor To Ceiling Windows,9Ft Ceiling, North-West View, Close To York University Steps To Mall, Park, Plaza, Major Hwys Modern Building W/Exercise Rm, Concierge, Gym, Yoga & Party Rm, Movie Theatre, Guest Suites, Indoor Swimming Pool, Games Room. (id:57557)
Lot 25-1 Harvest Hill
Brudenell, Prince Edward Island
Welcome to Harvest Hill Estates, an executive subdivision located just off the Robertson Road in Brudenell, PEI. Just steps from the Confederation Trail, which winds along the waterfront and through picturesque wooded areas beside the Montague River, leading to the marina just 2 km away. The trail is nicely lit starting at Shaws Lane on the approach to Montague. Lot 25-1 is an approximately 0.93-acre cleared lot situated on a provincially maintained, year-round paved road. Professionally surveyed, perc tested, and prepared by a reputable development company, this lot has been thoughtfully designed with care. Restrictive covenants are in place to help protect your investment. (id:57557)
108, 810 7th Street
Canmore, Alberta
Picture yourself at The Residences at 7th & 7th, a prestigious boutique condo development ideally located one block from the vibrant core of downtown Canmore. Surrounded by boutique shops, trendy eateries & inspiring art galleries, this one-bedroom suite offers the ultimate blend of luxury living & mountain town charm. This sun-soaked south-facing unit boasts natural light and sweeping mountain views through expansive windows. The thoughtfully designed open-concept layout features a modern kitchen with a large quartz island, perfect for entertaining and gas fire place for cozy nights in. Step out onto your private balcony—the perfect spot to enjoy your morning coffee or take in the view on Summer night. With two separate entrances, this home offers convenient access for pet owners or active lifestyles. Additional features include two titled parking stalls in the secure underground parkade, a heated storage locker & the peace of mind that comes with Alberta New Home Warranty. Whether you’re looking for a full-time residence or a weekend retreat, this property checks all the boxes for style, comfort & location. (id:57557)

