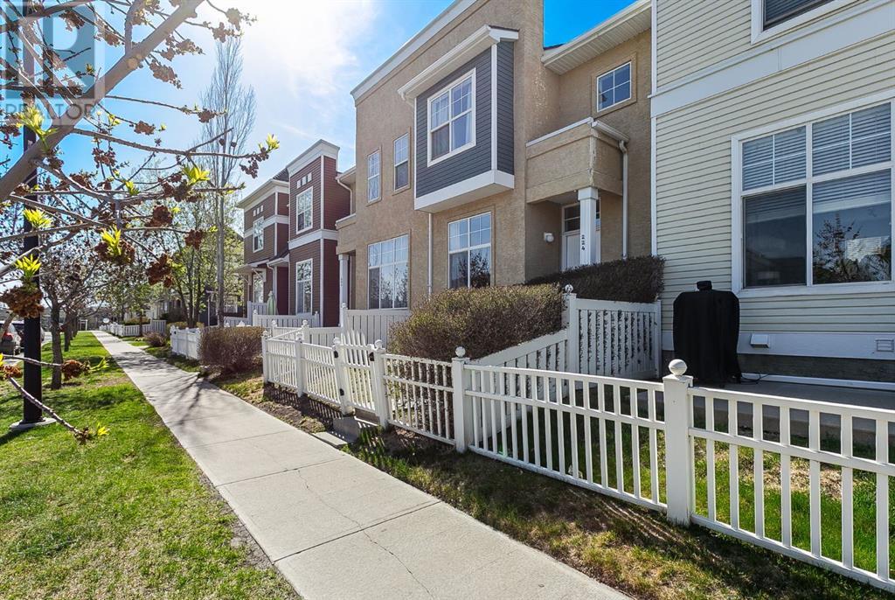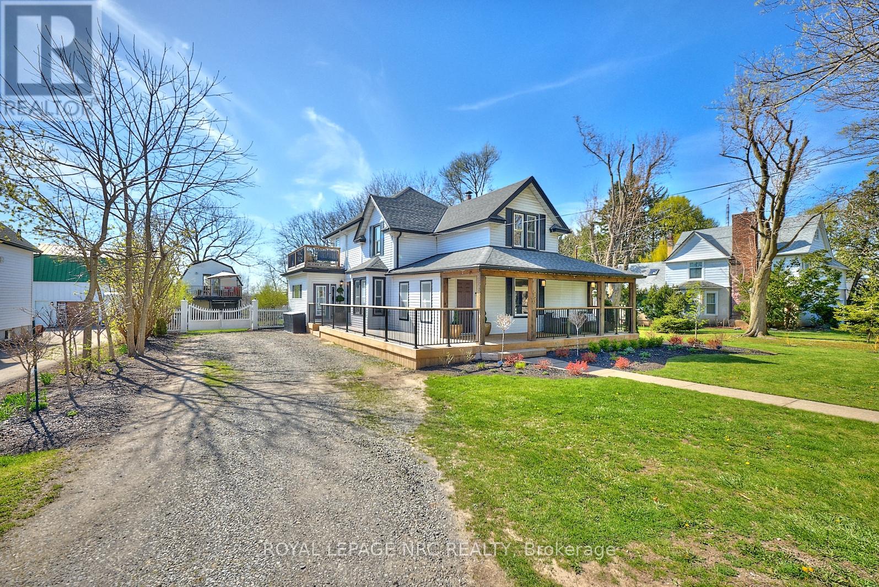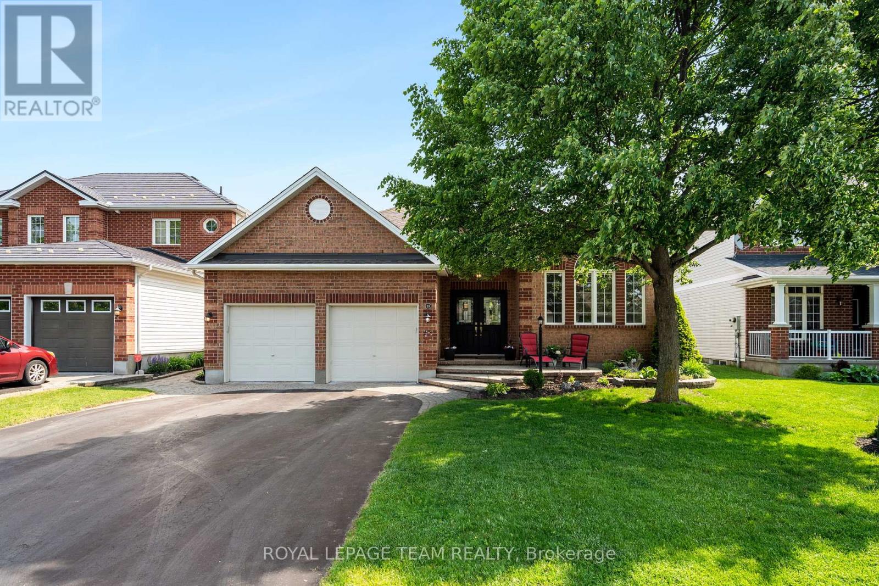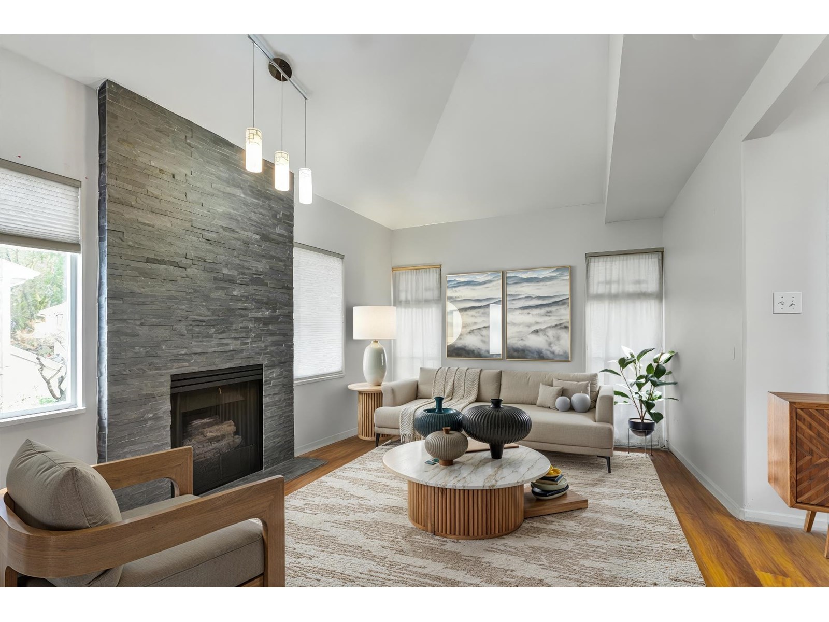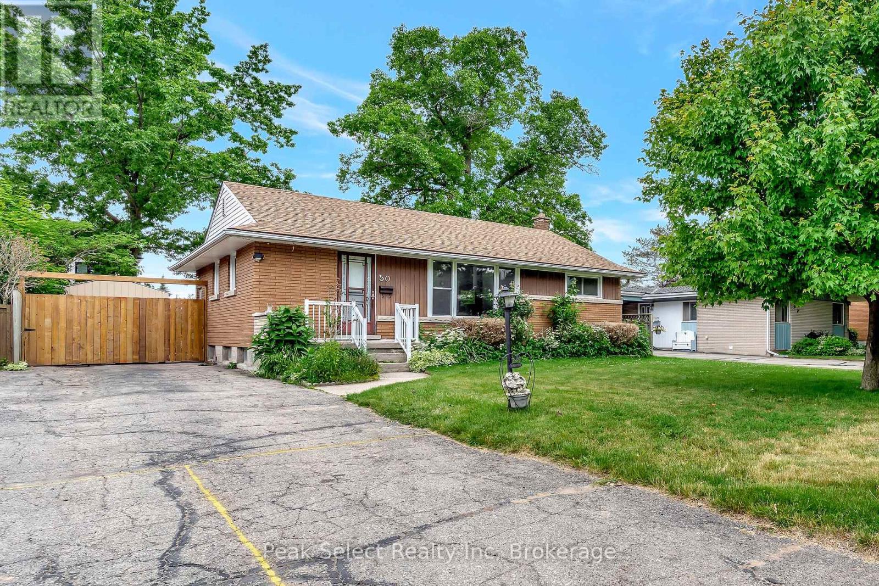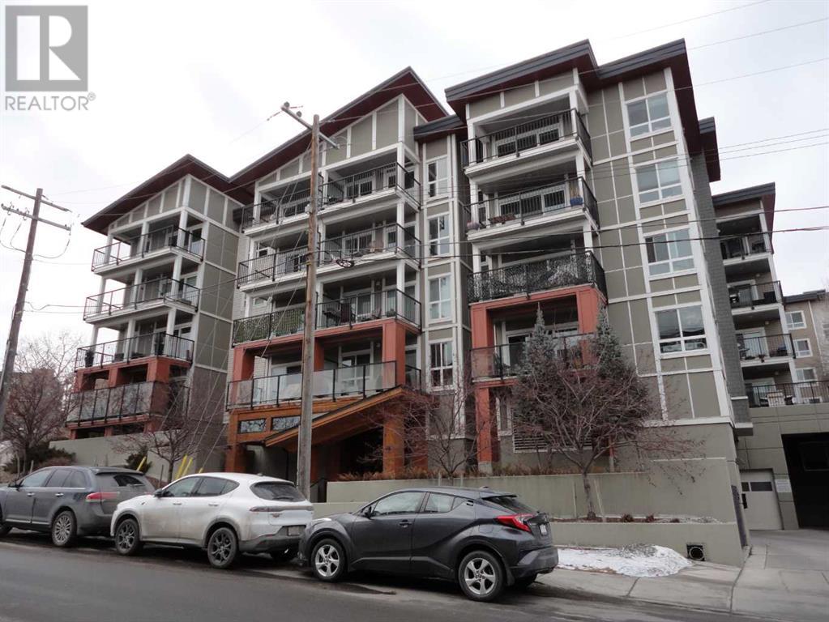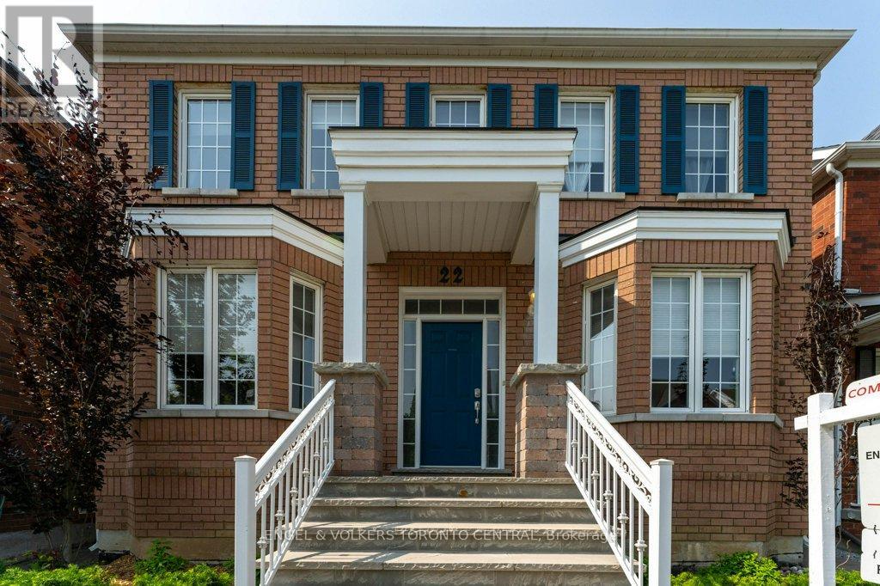224 Mckenzie Towne Link Se
Calgary, Alberta
** OPEN HOUSE ** Saturday, July 19th from 1-3pm.** Here’s your chance to own a fantastic townhome in the highly sought-after community of McKenzie Towne! Just one block from the downtown bus and LRT station, and two blocks from High Street’s shopping, restaurants, and gym — this location truly has it all. Enjoy beautiful walks along Inverness Pond and soak up the vibrant, community-focused lifestyle this neighborhood offers.This bright and sunny home is move-in ready and features a south-facing patio with convenient street parking, in addition to a double attached insulated garage. The open-concept main floor includes a spacious living and dining area, a functional kitchen with a pantry and sit-up island, plus a flex room perfect for a home office or den. Laminate flooring throughout, with ceramic tile in the entryway and bathrooms, makes for easy maintenance. Upstairs you’ll find three generous bedrooms, including a big primary suite with a walk-in closet. The basement includes laundry and plenty of extra storage and the ducts have been recently cleaned for extra peace of mind. Fresh, neutral paint tones create a warm, contemporary feel throughout the home. Freshly cleaned ducts. With low condo fees and unbeatable value in a walkable, amenity-rich neighborhood — this townhome is a must-see! (id:57557)
553 Ridge Road N
Fort Erie, Ontario
Just a short walk from the vibrant shops, cafes, and charm of downtown Ridgeway, this beautifully updated character home offers the perfect blend of history, comfort, and modern convenience. Enjoy peace of mind with 2024 updates that include a new stove, AC, dishwasher, front porch, updated electrical, and backyard concrete pad. The professionally landscaped backyard features a sparkling in-ground pool an ideal setting for relaxing or entertaining all summer long. The detached garage features a finished upper level and full power perfect for a craft room, home office, or a quiet space to unwind with friends. Inside, you'll find a welcoming layout with tasteful finishes that maintain the homes original charm. The primary bedroom includes a private walkout deck, offering a peaceful spot to enjoy your morning coffee or evening sunsets. Come see what makes this Ridgeway gem so special! owned hot water tank (id:57557)
29 Shining Star Circle
Ottawa, Ontario
Located in a beautiful, family-oriented neighbourhood in the heart of Stittsville, this meticulously maintained bungalow is situated on quiet, picturesque Shining Star Circle. An inviting front porch welcomes you as you step into the modern, open-concept floor plan. Rich hardwood flooring flows throughout the main level, complemented by stunning vaulted ceilings, creating a bright & airy atmosphere. Off the foyer, the main floor den provides the ideal space for a home office or a quiet retreat. A well-appointed kitchen features stainless steel appliances, loads of counter & cabinetry space, and dedicated eating area. Flowing seamlessly into the dining room at one end and siding onto the welcoming main living area with cozy gas fireplace, perfect for entertaining or enjoying a relaxing evening at home. A spacious primary retreat, complete with a luxurious updated spa-like ensuite with soaker tub, standalone shower, & large walk-in closet. A generous 2nd bedroom, stylishly updated main bath, and thoughtfully tucked away laundry complete this level. The lower level expands your living space with an enormous 3rd bedroom which is currently set up as a recording studio. A Large rec room offers endless possibilities for a home gym, theatre, or extra living space. A full bathroom and large utility/storage for further versatility. The tranquil, east facing outdoor oasis delivers an absolutely stunning space for outdoor enjoyment and dining. A beautiful cedar deck & pergola with climbing kiwi vines, lush landscaping, stunning perennial and vegetable gardens, perfect for hosting outdoor gatherings or enjoying peaceful afternoons. Steps to wonderful schools, parks, recreation,Trans Canada Trail, & all the lovely shops and amenities Stittsville has to offer. Pride of ownership is evident throughout this lovingly cared-for home. Don't miss your chance to live in one of Stittsville's most desirable neighbourhoods! (id:57557)
5 Francesco Street
Brampton, Ontario
Welcome to your dream home! This immaculate three-story townhouse, built by one of the best builders in Brampton, is perfect for first-time homebuyers. Featuring a stunning double door entry, this residence boasts an ultra-modern open-concept kitchen equipped with top-of-the-line appliances , new gas stove, making it a chefs delight.The spacious living and dining areas are bathed in natural light, creating an inviting atmosphere for family gatherings and entertaining friends. With a thoughtful layout across all three floors, this home offers both comfort and functionality.Enjoy the convenience of central vacuum and direct access from the garage to the main floor, adding to the ease of daily living. Located just minutes from Mount Pleasant Go Station and Highway 410, commuting is a breeze.Dont miss out on this exceptional opportunity to own a beautiful home in a sought-after neighborhood. Schedule your viewing today and experience the perfect blend of style and convenience! (id:57557)
24 9036 208 Street
Langley, British Columbia
Has 3 bedrooms potential! This corner unit, beautifully updated townhouse in the heart of Walnut Grove offers modern living with exceptional convenience. Featuring a single-car garage plus an extra parking spot & radiant heating throughout. Inside, you'll find a fully renovated kitchen, bathrooms, and newer German luxury laminate flooring, brand new cooktop and stove. You will love the natural light beaming through the windows, high vaulted ceilings and the warm fireplace feature wall. With 3 private balconies, you can enjoy outdoor living and beautiful views of Mount Baker from the top deck. School catchments: Gordon Greenwood Elementary & Walnut Grove Secondary. Steps to Walnut Grove Community Park and Trail. Pets welcome! Move-in anytime! (id:57557)
42 Auburn Bay Gardens Se
Calgary, Alberta
OPEN HOUSE: July 13th 1-3 pm. This is it!! This is your opportunity to live in the award-winning lake community of Auburn Bay!! This 2-storey home is perfect for first time home buyers, downsizers, investors and anyone looking for a spacious well kept home. With over 1700 sq ft, this home is larger than most houses in this category which can be felt when walking through the home. As you enter the house, you are greeted with a bright open concept main floor with high ceilings and rich hardwood floors throughout the main living areas. The spacious living room opens up to a chef’s kitchen making this the ideal layout for busy families and entertaining. The kitchen offers espresso shaker cabinets, granite countertops, stainless steel appliances, a large sit up island, loads of cupboard space for storage and is conveniently adjacent to both the living & dining areas. The breakfast nook opens up to a beautiful sunny south deck area & low maintenance yard and is perfect for morning coffees and hosting summer BBQs. As you ascend the open staircase, you are greeted with an open bonus room that is perfect for a home office, TV area or quiet relaxation area. The primary bedroom is well sized and has a perfect en-suite featuring a soaker tub, separate glass shower and an ample sized walk-in closet. Two additional well sized bedrooms, a full 4-piece bathroom and a large upper laundry room complete the second floor. The lower level is awaiting your future plans with plenty of room to work with. In addition to all of this, this house also features central vac and air conditioning for those warm summer days. There is a large parking area behind the fenced yard with space for up to 3 vehicles and has room to build a future garage. Enjoy year-round lake access including swimming, boating, fishing, picnics, tennis/pickleball courts, skating, etc. This home is located within close proximity to shopping, schools, hospital, transportation, restaurants, grocery stores, an d so many more amenities making it the ideal neighbourhood to call home. Book your private showing today!! (id:57557)
133 Sanders Street E
South Huron, Ontario
Welcome home! This updated 2+1 bedroom brick bungalow offers comfort, space, and versatility - ideal for first-time buyers, families, or those looking to downsize without sacrificing function. Situated in a mature, welcoming neighbourhood just a short walk to downtown and close to schools and the arena complex, the location offers convenience and community. The main floor features a bright, open layout with an oversized eat-in kitchen and dining area, a cozy yet spacious living room, two comfortable bedrooms, and a full 4-piece bathroom. Modern updates blend seamlessly with the homes original charm, creating a warm and inviting space throughout. Downstairs, the partially finished basement expands your living options with a generous rec room, a third bedroom thats perfect for guests or older children, a dedicated office space for remote work and a large laundry/mechanical room, ideal for storage, hobbies, or setting up a home gym or workshop. Outside, the fenced backyard is perfect for entertaining or relaxing, complete with a concrete patio, deck, and fire pit area. A detached, single-car garage and tool shed add even more utility and storage. Offering a combination of indoor comfort and outdoor enjoyment in a convenient location, this bungalow is ready for its next chapter, and yours. (id:57557)
30 Radford Avenue
Cambridge, Ontario
Welcome to 30 Radford Avenue, nestled in the heart of East Galt, one of Cambridges most charming and established neighbourhoods. This well-maintained 3 Bedroom, 1 Bathroom home sits on a freshly sodded 54 x 100 foot lot, featuring a cozy stone fire pit, perfect for summer nights, surrounded by mature trees for added privacy and serenity. Inside, you'll find a bright and functional layout with tasteful upgrades throughout. The updated kitchen is a true highlight - featuring a sleek built-in double oven, a counter top range and plenty of workspace for cooking and gathering. It's both stylish and practical for a busy family life or hosting. The home also includes a partly finished basement with an additional bedroom, offering flexible bonus space for a rec room, home gym, office or future potential. Step outside to a fully fenced backyard that's ready for kids, pets or peaceful outdoor evenings. With parking for up to 4 vehicles, this home checks all the boxes for comfort and convenience. Located within walking distance to schools, shopping, public transit, and great local restaurants, 30 Radford Ave is the perfect blend of lifestyle and location. Don't miss the chance to call the East Galt gem your new home! (id:57557)
411, 10 Walgrove Walk Se
Calgary, Alberta
This top floor 2 bedroom, 1 bathroom apartment offers incredible value with a titled underground parking stall, an assigned storage locker, in-unit laundry, and a massive private balcony, all wrapped up in a well maintained complex in the heart of Walden. As you enter, you’re welcomed by a spacious foyer perfect for greeting guests. To the right is a beautifully upgraded 4-piece bathroom featuring a tiled stand-up shower, a large stone countertop vanity, and generous under sink storage. On the left, a stacked washer and dryer tucked neatly into the laundry closet adds everyday convenience. The main living area flows seamlessly with durable vinyl flooring throughout, creating a low maintenance and stylish foundation for daily living. The kitchen is both functional and beautiful, with stainless steel appliances, stone countertops, ample cabinet space, and a central island that’s perfect for food prep or casual dining. Just steps away, the living room provides a cozy space to relax, and the built-in wall AC unit helps keep things cool during the summer months. Sliding glass doors flood the room with natural light and lead to a massive balcony overlooking the peaceful courtyard which means no traffic noise, just serenity. Off to the side are two generously sized bedrooms with soft carpeting underfoot, each able to accommodate your full furniture sets or versatile enough to convert into a home office or guest room. This unit also includes a titled underground parking stall to keep your vehicle protected year-round and a convenient storage locker for extra belongings. Located in the desirable community of Walden, you’ll love being just steps from parks, pathways, and the sprawling Township shopping plaza right across the street, with restaurants, groceries, fitness studios, and cafes at your fingertips. Transit access and major roadways like Macleod Trail and Stoney Trail make commuting a breeze. Whether you’re a first time homebuyer, investor, or downsizer, this top floo r unit delivers lifestyle, comfort, and unbeatable value. (id:57557)
5 Rivington Avenue
Vaughan, Ontario
Fully furnished and beautifully maintained 4-bedroom detached home in highly sought-after Thornhill Woods! Bright and spacious layout (2810 sq ft ) with 9 ceilings on the main floor and soaring 12 ceilings in the great room. Hardwood floors throughout, cozy family room with gas fireplace, eat-in kitchen with granite countertops, central island, and walk-out to deck. Huge rec room with balcony, and direct garage access from laundry room.Main and second floor only. Basement is a separate walk-up unit occupied by a quiet tenant with separate entrance. Includes 2 parking spots (one in garage, one in driveway, both left side). Whole double-garage belongs to upstairs tenants. Top location at Bathurst & Rutherford, steps to No Frills, Shoppers, banks, schools, parks, clinics, and transit. Just 100m to top-ranking Stephen Lewis Secondary School and 300m to community centre & library. Ideal for family living! (id:57557)
306, 510 Edmonton Trail Ne
Calgary, Alberta
Top Floor!! Amazing views of the city downtown landscape and to the South, large balcony to really get some sun. great one bedroom unit here....581 sq ft of living space with a great layout and full sized rooms. Many one bedroom units do not come with a dining area, this one is full size with ample room for a nice table and chairs. With south exposure there is loads of daylight as well. Primary bedroom has a nook for a home office and a second entry to the full bathroom. Living room has an approx. 15' high vaulted ceiling. In suite washer and dryer, bicycle room and additional storage in the locker area. Under ground heated parking stall is literally just steps to the elevator. Nicely finished as well with gas stove, granite countertops, matching S/S appliances, engineered hardwood, carpet and tile flooring. Fitness centre in the building as well. Walking distance to downtown and close to all major road systems for access anywhere in Calgary withing minutes. Come and take a look, this could be your next home! (id:57557)
22 Donald Sim Avenue
Markham, Ontario
*MAJOR PRICE IMPROVEMENT* Situated in the sought-after Cornell neighbourhood, this 4-bedroom, 3.5-bath home has everything you could desire in a first-time or move-up purchase. The wide lot and centre hall plan creates a super, bright home with oversized windows in every room allowing in lots of natural light. For the work-from-home family, the principal rooms on the main floor and in the basement offer separation and privacy - you choose where your home office/study room will be! Open concept Living/Dining/Family area is perfect for family gatherings and entertaining guests. A carefully designed finished basement has a spacious recreation room with wet bar, 3-piece bath, 2 oversized rooms to use as you wish, a pantry and a workshop/utility room for the Weekend Warrior. Convenient laundry room is on the landing between both main & upper levels with full-sized washer/dryer, folding counter, shelves and drying rack. Meticulous owners own all their equipment, which includes hi-efficiency gas furnace, tankless water heater, water softener system, central air conditioner, all stainless steel kitchen appliances, washer & dryer. Access the full-sized, fenced yard via the rear foyer or from the dining room onto the sheltered back porch where you 'll find a natural gas outlet for your barbecue. No need to refill propane tanks! The raspberry bushes are almost ready for picking & beautiful rosebushes are in bloom. Parking for 4 cars in the 2-car garage and on the parking pad beside and in front of the garage. On a street with many shade trees and friendly neighbours, come see why this might be The One for you. Makes plans now to settle before school starts. Come for your personal tour today! (id:57557)

