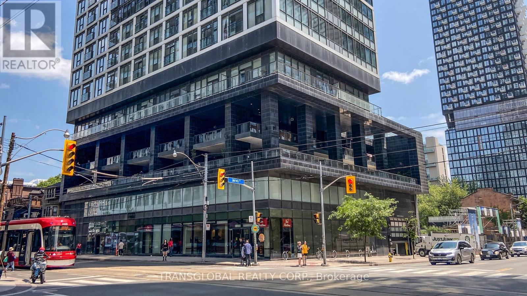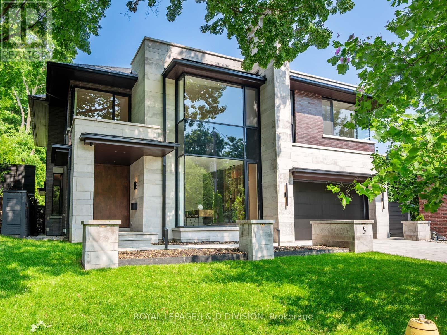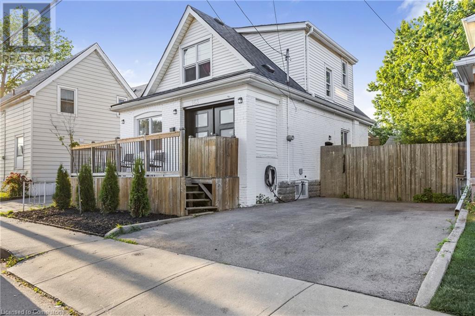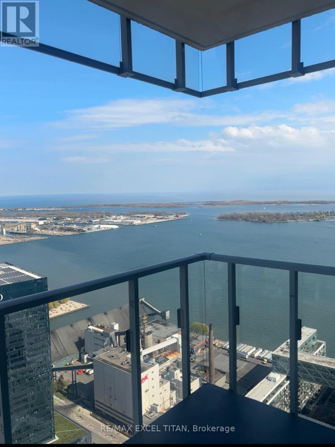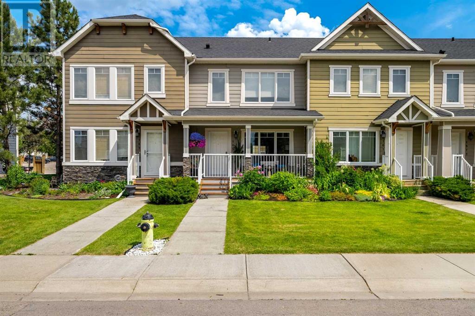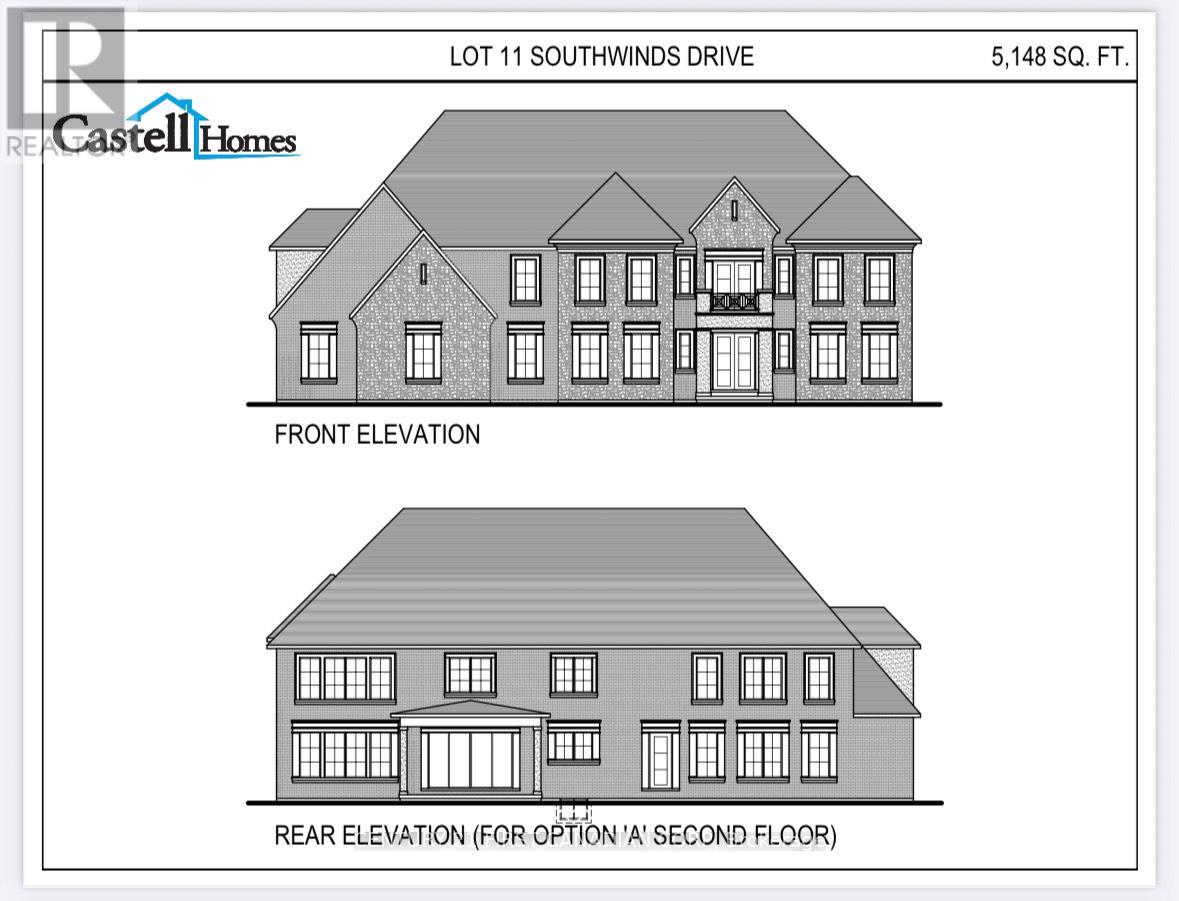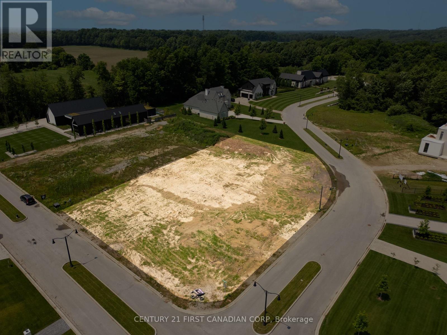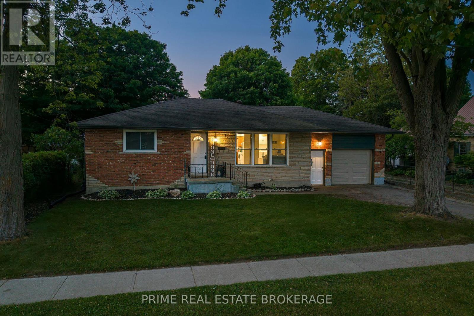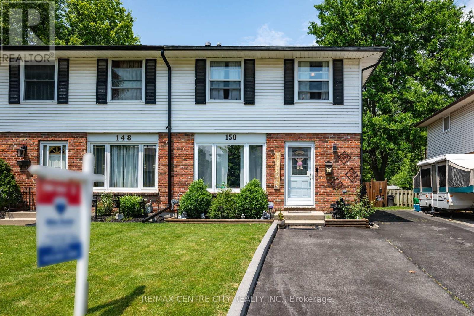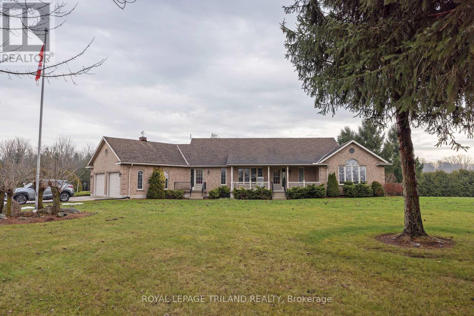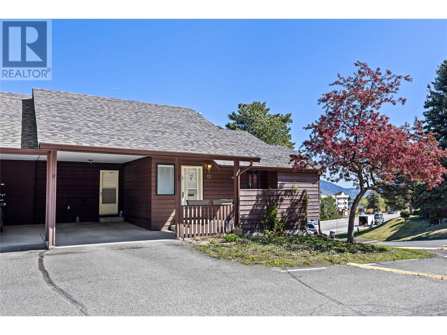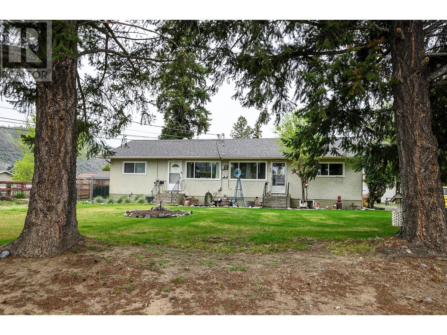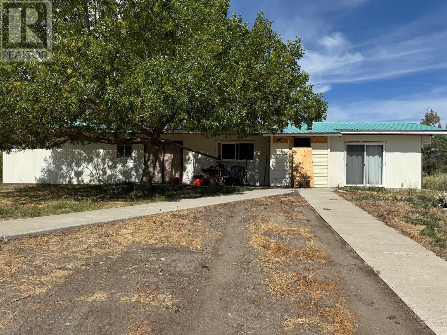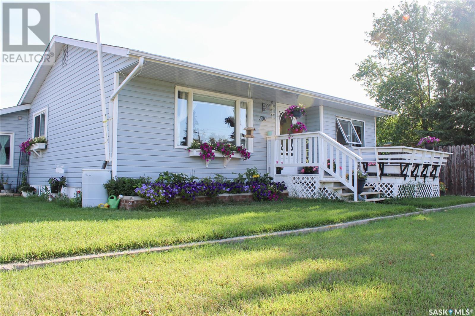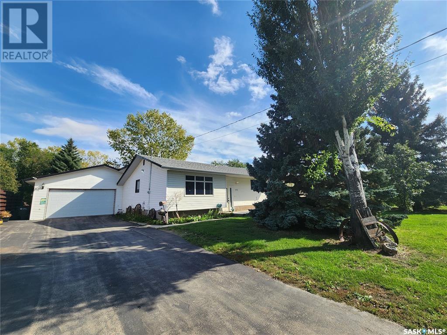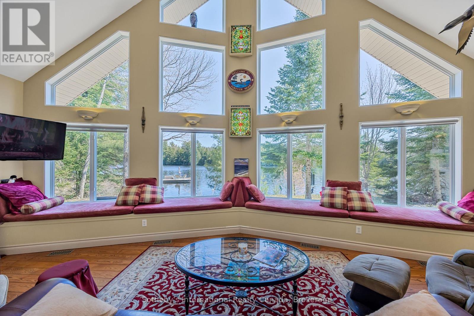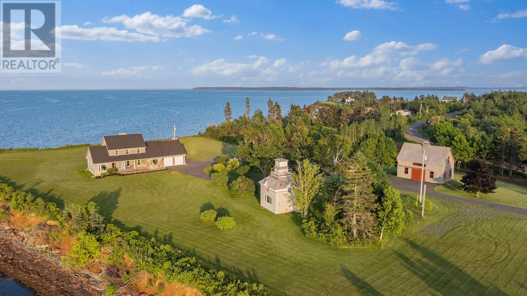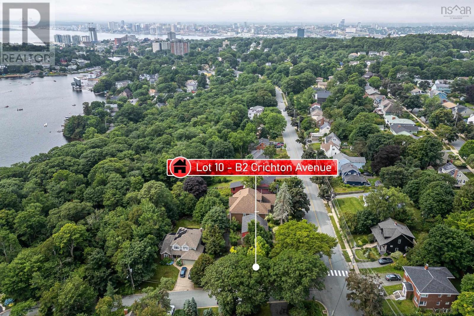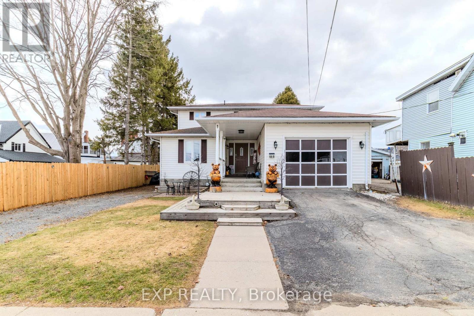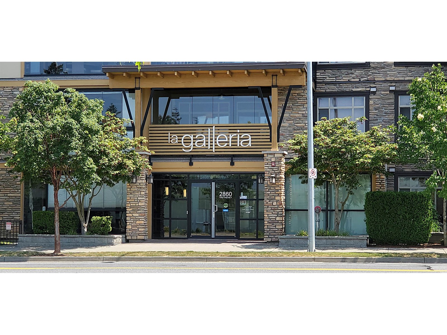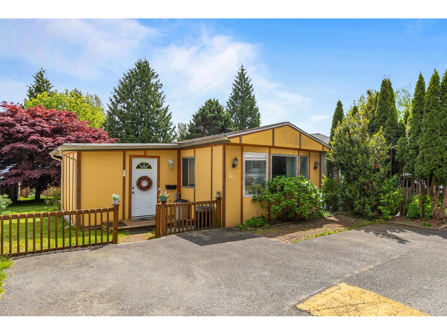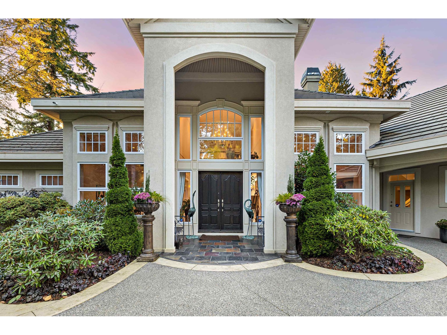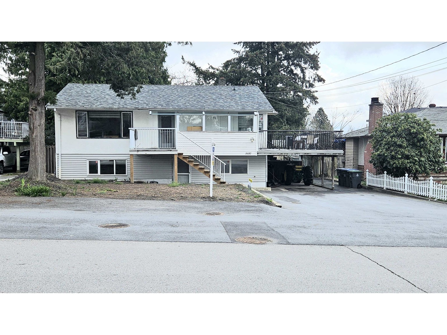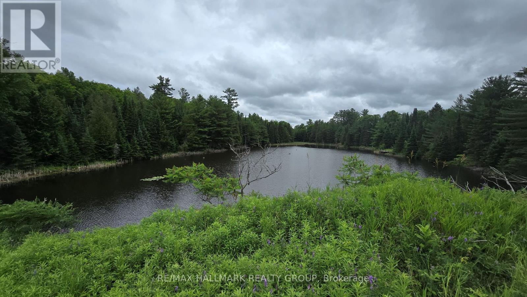1610 - 180 Fairview Mall Drive
Toronto, Ontario
Excellent Location Step Away From Fairview Mall. Spacious One Bedroom + Large Separate Enclosed Den ( Den Can Be Used For As A Second Bedroom) Modern Vivo Condo With Luxury Amenities . Concierge, Party Room , Dining Room, Fitness And Yoga Room, Screening Lounge. All Amenities Nearby. Shopping Mall, Cineplex, Restaurants, Supermarket, Library And Many More. (id:57557)
66 Crossbow Crescent
Toronto, Ontario
Close To Seneca College, Fairview Mall, Pleasant View Rec Center, Public Library, Park, Hwy 404, 401. Basement With Seperate Entrance. 2 Spacious Bedrooms With Furniture. Two Car Parking Lots On Front Drive Way For Tenants. (id:57557)
3801 - 181 Dundas Street E
Toronto, Ontario
Welcome to "Grid Condos" luxurious urban living in the heart of downtown Toronto! This stunning 1 bedroom + den condo unit, built by reputable developer, CentreCourt, is located on a high floor, offering expansive, views of the vibrant neighbourhood. Spanning a bright and open layout, this modern suite features floor-to-ceiling windows that flood the space with natural light, a sleek kitchen with premium appliances, and a versatile den perfect for a home office or guest space. Enjoy the convenience of being steps away from TTC subway lines, Toronto Metropolitan University (TMU), the University of Toronto, major hospitals, the Eaton Centre, IKEA, and a variety of shops, restaurants, and entertainment options. The building boasts a fantastic fitness facility, along with additional amenity spaces, and amenities including a 24-hour concierge, guest suites, media room and party room. Ideal for professionals or investors. Terrific opportunity to own a piece of Toronto's dynamic downtown core. Don't miss out! (id:57557)
5 Fidelia Avenue
Toronto, Ontario
Rarely offered contemporary custom crafted home in prime Lawrence Park. Quiet treelined street, sensational curb appeal with limestone, brick exterior, large floor to ceiling windows. Quality finishes throughout, cohesive designing and modern layout. Exceptional Great Room combining casual living space, dining and spectacular eat-in kitchen with clean lines and integrated finishes. Expansive glass windows and doors, all overlooking the incredible backyard pool, cabana and entertainer patio. Perfectly positioned powder room off the mudroom which has side door entry and direct access to the double car garage. Primary suite with a treetop view of the pool, 5 piece ensuite bathroom and unreal dressing room fit with a custom closet system. 3 remaining bedrooms with ensuite bathrooms and walk-in closets. Second floor laundry room for ease and convenience. 10 ft ceilings on the main floor and second floor. Sensational basement (9 foot ceilings) with supersized family room, the generous proportions allow for entertainment area and games room. There is a bonus home gym and an additional bedroom with 3-piece ensuite bathroom. This house boasts incredible natural light, custom paneling, oak hardwood floors and heated porcelain tile floors throughout. The backyard has been designed for entertaining in the city. The covered patio with gas fireplace is perfect for entertaining and the salt water pool and sundeck will keep the kids happy. The rear cabana offers bonus climate controlled space year round. Landscaped with column trees and sleek metal fencing for the ultimate in privacy. Not expense spared in the construction of this contemporary masterpiece. (id:57557)
2306 - 125 Redpath Avenue
Toronto, Ontario
Rare opportunity to own a high-floor 1+1 condo with 2 full bathrooms and 1 parking at "The Eglinton" by Menkes. Den is enclosed with a door and spacious enough to be used as a second bedroom or private office. Bright west-facing unit with unobstructed city views and abundant natural light. Freshly painted and move-in ready. Features a modern L-shaped kitchen with quartz counters and built-in appliances, open-concept layout, and a full-size laundry room with extra storage. Excellent amenities include gym, BBQ area, party room, concierge & more. Unbeatable location steps to subway, restaurants, Loblaws, LCBO, and shops. A Must-See! (id:57557)
163 Britannia Avenue
Hamilton, Ontario
Welcome to this beautifully renovated 3-bedroom detached home, offering a perfect blend of style, comfort, and convenience. The open-concept layout is bathed in natural light, creating a bright and inviting atmosphere throughout. Enjoy a spacious living area with brand-new flooring and pot lights that enhance the modern design. The heart of the home is the newly renovated kitchen, featuring sleek stainless steel appliances, ample counter space, and plenty of storage for all your culinary needs. The upgrades don’t stop there—the roof (2024), windows (2025), and bathroom (2025) have all been thoughtfully updated, offering peace of mind and contemporary flair. Step outside to your fully fenced yard, complete with a beautiful pergola—ideal for outdoor entertaining or quiet relaxation. The double driveway provides plenty of parking for family and guests. Located in a vibrant community, this home offers easy access to a diverse range of shops, restaurants, and green spaces along Ottawa Street, making it perfect for those who appreciate a mix of urban amenities and neighborhood charm. Don’t miss out on this gem—schedule your showing today! (id:57557)
4817 52 Avenue
Taber, Alberta
Gorgeous tree lined Lot with a Charming little ORIGINAL bungalow home that has seen better days and is being sold in "As is" condition located near the inner city of Downtown Taber walking distance to everything. Land value only and priced accordingly..... (id:57557)
1328 24 Street
Didsbury, Alberta
Charming 4-Bedroom, 2-Bathroom Home with Sunroom on a Quiet Street in DidsburyLocated on one of Didsbury’s quietest and most visually appealing streets, this well-maintained 4-bedroom, 2-bathroom home offers 1,020 square feet of comfortable living space—plus a bright enclosed sunroom to enjoy year-round.Originally built in 1960 and moved onto a solid concrete foundation in 1976, this home blends classic character with modern upgrades. Major updates have already been taken care of, including the house roof (2018), garage roof (2022), windows and siding (2018), new vinyl fencing in the backyard (2021), and a fully renovated basement (2018). The furnace and hot water heater were also replaced in 2018, and the kitchen has been stylishly updated with an eat-up island—perfect for entertaining or casual meals.This property also has all new plumbing and electrical including new panel, all the larger ticket items have been taken care of, the property has a functional layout including main floor laundry room, the basement was renovated in 2018 and has a large utility room that could easily become an office, gym or workshop.Outside, you’ll find a private, well-kept yard with a fire pit, vegetable garden, and a screened-in hot tub room—your own backyard oasis with large trees offering shade from the west facing back yard, fully fenced in vinyl fencing to offer privacy and keep the furry friends contained. The double detached garage is heated, and a new well pump supports the property’s well water system, helping to keep monthly utility costs low.Additional perks include low property taxes, low-cost insurance, and the added bonus of the sunroom—a cozy, bright space to relax no matter the season.With space, updates, and unbeatable value, this Didsbury gem is move-in ready with quick possession and waiting to welcome you home. (id:57557)
87 Na'a Heights Sw
Calgary, Alberta
Stunning spacious adult-oriented two-bedroom 2 ½ bath townhome in Eagle View in "like new" condition. This gracious home has been well-upgraded beyond builder specifications and features an open concept with oversized windows, sunlit rooms, and partial views from virtually every window. Richly finished with estate home features throughout, this upscale home blends impressive architecture and functionality throughout every room. Enjoy quality luxury vinyl plank flooring and designer carpets, a large foyer, nine-ft. ceilings, shaker-style kitchen with quality cabinets, quartz counter-tops, quality stainless steel appliances, including a gas stove, valance lighting, a pantry with pull-outs, and a good-sized island with seating for four. The great room has a custom floor-to-ceiling tiled electric fireplace to take the edge off on chilly winter nights. The main floor office or den offers a private work-from-home space or can be used as a flex room. Two large bedrooms, both with ensuite baths, are perfect for retiring to and offer a hotel-quality bedroom for your guests. Baths feature 10-mil glass, tile floors, quartz counter-tops, upgraded lighting, and plumbing. Triple-pane windows throughout. An oversized south-facing balcony, large enough (21x6) for a sitting area, dining table, and BBQ, features vinyl decking and tempered glass panels. Seller upgrades from builder spec include custom Hunter Douglas Silhouette blinds, the appliance package, a drywalled, painted, and heated garage, a larger hot water tank (50 gallons), black cabinet and hinge hardware, a feature fireplace, added pot lights, A/C, a main floor den, and more. The total cost of the added upgrades exceeds $30,000.00. This sought-after location offers complete access to the endless trails on Medicine Hills, the University of Calgary, as well as all the shopping and services within the community. A quick dash to the ring road, Foothills and Children's hospitals and 45 minutes to the mountains means you'll ha ve to hurry on this virtually new upscale executive townhome. (id:57557)
5308 - 28 Freeland Street
Toronto, Ontario
Experience elevated waterfront living in this stunning 1 Bed + Den suite with unobstructed southeast lake views and spectacular sunrise vistas. Bright and airy with floor-to-ceiling windows, this unit features a spacious open-concept layout, 9-ft ceilings, modern kitchen with quartz countertops, integrated appliances, and premium finishes throughout. Enjoy all-day natural light in a serene, sky-high setting. Steps to Union Station, PATH, Scotiabank Arena, Gardiner, Financial & Entertainment Districts, plus Farm Boy, Loblaws, LCBO, and top dining options. Five-star amenities: 24 Hr Concierge, Gym, Spin Studio, Business Centre, Lounge, Outdoor Track & more. Signature address. Unmatched lifestyle. (id:57557)
237 Dawson Circle
Chestermere, Alberta
Welcome to this charming two-storey home located in a desirable lake community, offering an ideal blend of comfort and functionality—perfect for a young family or first-time homebuyer. The main floor features an open-concept layout with a spacious living room, dining area, and kitchen, all tied together by stylish laminate flooring. The kitchen is equipped with stainless steel appliances, a convenient breakfast bar, and a pantry, making it perfect for both everyday living and entertaining. A mudroom and a two-piece bathroom add extra convenience on the main level. Upstairs, you'll find three generously sized bedrooms, including a primary suite with a walk-in closet and a private three-piece ensuite. A four-piece main bathroom and a dedicated laundry area complete the upper floor. The basement is unfinished and awaits your personal touch to make it your own. Enjoy beautifully landscaped front and back yards, along with a double detached garage for added functionality. This home is situated close to schools and offers easy access to Calgary, making it a wonderful place to call home. (id:57557)
268 Theresa St
Thuder Bay, Ontario
Vacant Lot! Gorgeous Spot to build 33 x Irr lot backing onto Green space and McVicars Creek,, between 266 and 270 Theresa St (id:57557)
102 Tudhope Boulevard
Oro-Medonte, Ontario
PRIVATE 1.7 ACRE RETREAT WITH A HOT TUB, BARN, FINISHED BASEMENT & ROOM TO ROAM! If your dream home includes acreage with exceptional privacy, your own barn, a serene backyard with a hot tub and tiered deck, and a spacious interior that actually feels like home, then 102 Tudhope Blvd is calling your name! Set on 1.7 beautifully treed acres, this well-maintained 2-storey offers the peace and space you crave with quick access to Lake Simcoe, parks, trails, and just 15 minutes to Orillia and Barrie for shopping, dining, and entertainment. Inviting curb appeal with a classic brick and aluminum exterior, a covered front porch, a winding driveway, and neatly landscaped gardens. Natural light fills over 2,500 sqft of finished space designed with function and comfort in mind. The large eat-in kitchen features granite counters, custom antique natural maple cabinets and crown moulding, pot lights, built-in appliances, a wet bar-style display with a sink, a dedicated desk station, and sliding doors to the yard. The formal dining room boasts a fireplace, brick surround, and wood panel accents, while the living room brings extra charm with pocket-style French doors and a large front window overlooking greenery. Three generous bedrooms include a primary suite with a walk-in closet and a 4-piece ensuite. The finished basement showcases a massive rec room, pot lighting, a fireplace, and space for games, movies, play, or workouts. This home truly shines outside with a multi-tiered deck, hot tub with new cover, screened wood gazebo, firepit area, and a large grass area backing on greenery. The detached barn offers room for storage, a workshop, or hobby space. Updates include the shingles (2014), furnace (2020) and water softener (2024), plus a Generlink transfer switch. Located on the school bus route for both public and Catholic boards, this property nails the lifestyle trifecta of space, serenity, and function, all wrapped in a setting that feels like home the second you arrive! (id:57557)
845 Seton Circle Se
Calgary, Alberta
Welcome to 845 Seton Circle SE—a stylish and contemporary residence nestled in the heart of Calgary’s vibrant Seton community. This 4 bedroom, 3.5?bathroom home features a FULLY FINISHED basement and a FULLY FENCED BACKYARD, combining elegant design with functional family living. Step into the open-concept main floor, where an abundance of natural light accentuates a gourmet kitchen complete with a gas range, expansive island, and sleek finishes—perfect for entertaining or casual dining. The adjoining living and dining areas offer a seamless flow, ideal for hosting gatherings or enjoying everyday moments.Upstairs, you’ll find three generous bedrooms, two full bathrooms and a generous bonus room, ideal for family game nights or just catching up on your favorite shows. The primary bedroom offers a serene retreat with large windows, an impressive walk in closet and a spa like 5 piece ensuite with a CUSTOM 10M GLASS AND TILE SHOWER and double vanity, this is the perfect space to unwind after a long day, while the additional bedrooms are versatile for family, guests, or a home office. The FULLY DEVELOPED basement level adds further flexibility, featuring a fourth bedroom and a full bathroom—well suited to accommodate guests or multi-generational living needs.Outside, the fully fenced yard creates a private oasis, perfect for summer evenings, safe playtime, or relaxing under the Calgary sun. Located on a quiet street, this home offers peace of mind and a sense of community. Located just steps from parks, schools, and the bustling Seton Urban District, this home offers unparalleled convenience. A short walk takes you to shops, restaurants, and recreation options, while easy access to Deerfoot Trail and Stoney Trail connects you seamlessly to the rest of Calgary. The nearby South Health Campus ensures essential amenities are always within reach. Don't miss your chance to live in Seton - book your private showing today! (id:57557)
11724 148 Av Nw
Edmonton, Alberta
This home is Spotless 3+ 1 Bedroom 1130 Sq ft Bungalow in quiet castle downs location with a large lot, backing a private green belt. Home has been loved and has a nice open main floor with large living room with wood burning fireplace. The home also has many upgrades over the years including kitchen cabinet upgrades, upgraded vinyl windows, paint and shingles done a few years back. Basement is fully finished with a large rec room extra bedroom, a 3 piece bath and lots of storage space. (id:57557)
165 Rainbow Falls Manor
Chestermere, Alberta
Welcome to this PET-FRIENDLY 2-bedroom, 2.5-bathroom townhome located in the heart of the vibrant Rainbow Falls community in Chestermere. FRESHLY PAINTED and thoughtfully UPDATED, this home is MOVE-IN ready and offers a warm, inviting atmosphere ideal for today’s lifestyle.As you enter, you're greeted by an open-concept kitchen and living area—an ideal layout for hosting family and friends. The FULLY REMODELED kitchen serves as a stylish focal point, featuring sleek quartz countertops, a coordinating quartz backsplash, BRAND NEW stainless steel appliances, and ample counter space to make meal preparation effortless. A recently updated 2-piece bathroom on the main floor includes a FLOATING VANITY and quartz countertops, adding a modern touch.Upstairs, the spacious family room provides a comfortable retreat—perfect for relaxing with a good movie or catching up on your favorite shows. The primary bedroom is filled with natural light from a large window and includes a 4-piece ensuite along with a generous closet to accommodate your storage needs. A second well-sized bedroom and an additional 4-piece bathroom complete the upper level, offering comfort and convenience for family members or guests.The FULLY DEVELOPED BASEMENT adds valuable living space, featuring a large entertainment room with a custom wine cellar. It’s also roughed in for a 2-piece bathroom and includes an infrared sauna, offering unique additions for relaxation and enjoyment.This complex is ideal for pet owners, with no restrictions on dog size. Located in sought-after Rainbow Falls, the home is surrounded by scenic walking and biking paths, Chestermere Lake, and dog parks. Nearby schools, shopping, and dining options make this property an excellent fit for growing families or anyone seeking a vibrant, community-focused lifestyle.Don’t miss the chance to make this well-appointed townhome your own—schedule your private showing today. (id:57557)
3870 South Winds Drive
London South, Ontario
Now offering an exceptional estate home to be built at 3870 South Winds Drive in prestigious Lambeth. This is a rare opportunity to own a luxury residence on a premium 3/4 acre corner lot in one of London's most exclusive neighborhoods. A stately two-story home by Castell Homes will feature a triple-car garage, a covered back porch, and an expansive layout designed for elevated living. The main floor boasts a great room with gas fireplace, open-concept kitchen with dual islands, breakfast area, formal dining room, home office, massive walk-in pantry, mudroom with garage access, main floor laundry, and a 2-piece powder room. The upper level includes a spacious primary suite with five-piece ensuite and walk-in closet, plus three additional bedrooms, one with its own ensuite and walk-in, and two sharing a semi-ensuite. A generous games room and second laundry room complete the second floor, with two layout options available. Unfinished basement offers ample potential. Located in a community known for its upscale homes, mature trees, and refined atmosphere, this lot combines the peace of a suburban enclave with easy access to the amenities of southwest London. Minutes from top-rated schools, boutique shopping, golf courses, parks, and Highway 402. A perfect blend of luxury, function, and location, welcome to Lambeth living at its finest. (id:57557)
3870 South Winds Drive
London South, Ontario
Welcome to 3870 South Winds Drive, an exceptional opportunity to build your dream home in one of London's most exclusive neighborhoods. Nestled in the heart of Lambeth, this expansive three-quarter acre corner lot sits on a quiet cul-de-sac, offering rare privacy and an ideal setting for a custom luxury residence. Located in a community known for its upscale homes, mature trees, and refined atmosphere, this lot combines the peace of a suburban enclave with easy access to the amenities of southwest London. Just minutes from top-rated schools, boutique shopping, golf courses, parks, and Highway 402 .This listing is for the lot, Once purchased, you'll work with Castell Homes, a trusted local builder known for crafting bespoke, high-end residences that reflect the unique vision of each homeowner. Whatever you're envisioning, 3870 South Winds Drive offers the land, location, and lifestyle to make it a reality. (id:57557)
56400 Heritage Line
Bayham, Ontario
Discover rural charm in the heart of Straffordville with this spacious and versatile home. Enjoy the open-concept layout, main floor laundry, and 2 full bathrooms. Featuring 2 main floor bedrooms plus 2 additional rooms on the lower level, there's plenty of space for bedrooms, a home office, or a playroom. With an additional kitchenette in the lower level- this home is ideal for baking and canning enthusiasts, or multi-generational living. The lower level also offers a separate entrance, creating income potential or private in-law accommodations. Recent updates include new flooring throughout, fresh paint, new oak trim, updated soffit and fascia, and a roof approximately 6 years old, move-in ready with peace of mind. Step outside to a large, fenced-in backyard perfect for kids, pets, or those who love to garden. Host cozy evenings around the fire pit or relax on the spacious deck under the stars. The quaint village of Straffordville offers essential amenities including a grocery store with a sharing pantry, public school, library, post office, health centre, pharmacy, bakery, gas station, convenience stores, auto repair shop, municipal office, baseball park and playgrounds. Enjoy the annual festivals and community activities at the local community centre. Just 10 minutes away, enjoy the sandy beaches of Port Burwell, including a dog beach- ideal for nature lovers, bird watchers, and outdoor enthusiasts. For larger shopping trips or dining out experiences, Tillsonburg is only 15 minutes away. Whether you're a growing family, downsizing, or simply looking for a peaceful country living experience with nearby conveniences- this home offers space, updates, and opportunity in a welcoming community. Fibre Optic available. (id:57557)
150 Culver Crescent
London East, Ontario
Charming & Updated 3-Bedroom Semi-Detached in Prime Location! Discover this beautifully maintained 3-bedroom semi-detached home, perfect for first-time buyers, downsizers, or anyone seeking a low-maintenance lifestyle with excellent value. Move-in ready and full of thoughtful upgrades, this home offers comfort, style, and flexibility. Step inside to find: Recently paint throughout for a modern, clean feelA partially finished basement featuring a cozy home theatre/rec room ideal for relaxing or entertainingUpgraded furnace & A/C (2022) for year-round comfortWater filtration system and updated light fixtures for added convenienceOutdoor highlights include a gazebo (2020), storage and workshop sheds, shaded swing, and a beautifully constructed deck, fence, and gate (2022)The second-floor bathroom has been tastefully enhanced for a fresh, updated lookLocated in a quiet, family-friendly neighborhood just minutes from Fanshawe College, parks, schools, shopping, and with easy access to Highway 401, this home checks all the boxes for location and lifestyle. Why settle for a condo? This property offers the same low-maintenance benefits with more space, privacy, and no condo fees. (id:57557)
22164 Dundonald Road
Southwest Middlesex, Ontario
Nestled on 8 acres of A1-zoned land, this executive-style home offers a serene retreat with a thriving, well-maintained Black Walnut tree farm. Set back from the highway and surrounded by cedar hedges for privacy and a natural windbreak, the property provides a rare blend of residential comfort and business potential. Just outside Glencoe on a paved road, the property features a 40' x 100' metal-clad workshop with an additional 29' x 20' extension, offering versatile space for various business or hobby needs. The home is designed with large windows and a vaulted ceiling that enhances the open concept living, dining, and kitchen areas, creating a bright, airy feel. With 3 spacious bedrooms and 3 bathrooms, the main level includes elegant hardwood floors, wall-to-wall closets, French doors, a gas fireplace, and ceramic tile accents. The kitchen features wood cabinets, providing ample storage, while a main-level laundry room adds to the home's convenience. The lower level offers 2 more bedrooms, a large landing, utility room and a cold room. Outside, the property boasts a concrete driveway, a large concrete pad, and two covered porches, perfect for outdoor enjoyment. The oversized attached double garage includes a walk-up, painted floors, inside entry, and the outdoor space is further enhanced with a playground, two 10x10' sheds, and a greenhouse. The impressive 4,950 sq ft workshop is equipped with a 600 sq ft second-level storage area and powered by 800 amps of commercial-grade single-phase electrical service, complete with breakers and LED lighting, all ESA approved at installation. The shop is secured with chain-link fencing around part of the space. This exceptional property offers the perfect combination of a comfortable home and a fully equipped workshop, making it ideal for residential living, agricultural pursuits, or a wide range of business ventures. (id:57557)
1155 Hugh Allan Drive Unit# 13
Kamloops, British Columbia
Welcome to Unit 13 at 1155 Hugh Allan Drive in beautiful Aberdeen! This 2-bedroom, 2-bathroom townhouse offers comfortable living in a quiet and well-maintained complex, with fantastic views off the front patio—perfect for your morning coffee or evening unwind. This home features new flooring on the main level and a new furnace and A/C installed in 2022, providing comfort and peace of mind. The layout includes two generous bedrooms, a functional kitchen and dining space, and convenient covered parking with a carport. Ideally located close to parks, schools, shopping, and transit, and just under 10 minutes to downtown Kamloops, this is a great opportunity for first-time buyers, investors, or those looking to get into the market in a great neighborhood. Up to 2 pets allowed with restrictions. VACANT- QUICK POSSESSION!! Don't miss your chance—schedule your viewing today! (id:57557)
638/640 Reemon Drive
Kamloops, British Columbia
Great starter , downsizer or investment property in this full duplex in Westsyde. Large flat lot of approximately 0.46 of an acre with a 26x22 detached and wired garage/shop. Both sides have 2 bedrooms on the main floor including a 4 piece main bathroom and a good sized kitchen + livingroom. Both sides have full basements with 638 Reemon having 1 bedroom, recroom and den. Both sides show well inside and out and are close to many amenities including schools, parks, recreation, golf, shopping, and transit. 24 hours notice required for tenants. Measurements taken are only from the 640 side (id:57557)
249 Chelsea Court
Chestermere, Alberta
Welcome to the Caspian. Built by a trusted builder with over 70 years of experience, this home showcases on-trend, designer-curated interior selections tailored for a home that feels personalized to you. This energy-efficient home is Built Green certified and includes triple-pane windows, a high-efficiency furnace, and a solar chase for a solar-ready setup. With blower door testing that can offer up to may be eligible for up to 25% mortgage insurance savings, plus an electric car charger rough-in, it’s designed for sustainable, future-forward living. Featuring a full suite of smart home technology, this home includes a programmable thermostat, ring camera doorbell, smart front door lock, smart and motion-activated switches—all seamlessly controlled via an Amazon Alexa touchscreen hub. Stainless Steel Washer and Dryer and Open Roller Blinds provided by Sterling Homes Calgary at no extra cost! $2,500 landscaping credit is also provided by Sterling Homes Calgary until July 1st, 2025. The executive kitchen is a chef’s dream, featuring built-in stainless steel appliances, a chimney hood fan, gas cooktop, and a stunning waterfall island with pendant lighting. The matte black faucet and two-tone cabinetry add a sophisticated touch. Enjoy the convenience of a side entrance, a 9' basement with two windows, and a BBQ gasline for outdoor entertaining. The 5-piece ensuite is an oasis, complete with a tiled shower and niche. Inside, find a cozy gas fireplace with an open to above ceiling in the great room, a barn door leading to a flex room, and stylish paint-grade railing with iron spindles. Walk-in closets in every bedroom and a mudroom with bench and coat racks make everyday life a breeze. Plus, your move will be stress-free with a concierge service provided by Sterling Homes Calgary that handles all your moving essentials—even providing boxes! Photos are a representative. (id:57557)
1789 Nicolls Road
Merritt, British Columbia
Experience the ultimate rural lifestyle on this level 15 acre property overlooking the scenic Nicola River. Located in the beautiful Sunshine Valley, this property is ideal for hobby farmers, ranchers, or anyone seeking space and tranquility. The centerpiece is the oversized shop with water, 200-amp power, and a wood stove—perfect for projects, storage, or business ventures. The property also features plenty of under-cover parking in the expansive carport, which is connected to a cozy, updated one-bedroom suite. This versatile space is ideal for guests, extended family, or a ranch hand. The rustic 3-bedroom home provides a functional and comfortable living space. The property has a shallow well and irrigation pond for water. There is ample room for horses, livestock, and agricultural pursuits, this property offers endless possibilities. Don’t miss your chance to own a piece of peaceful, picturesque land with functionality and potential in every corner! (id:57557)
500 Kensington Avenue
Bredenbury, Saskatchewan
Are you looking for an affordable home with an oversized attached garage and a beautiful, fully fenced backyard? Come and check out your new home in Bredenbury Sk! Why choose this one? 9 hole golf course within walking distance, close to the potash mines, local daycare, spa services, a disc golf course and so much more! In 2015, a 16 x 27ft addition was added onto to the home resulting in a beautiful and cozy new family room complete with a natural gas fireplace, an office area and just off of that you will find the main floor laundry and bathroom. Keep going and you will find yourself in the oversized 20x24 insulated garage with space for vehicle, storage, tools, toys etc. From the addition it flows to the rest of the home which includes a bright kitchen which opens to the large dining area. From there you will find two nice sized bedrooms, another 4pce bathroom and a nice size pantry. If you enjoy a beautiful sunset then right outside your front door facing west, a nice deck has been added to sit out and enjoy the view and the peacefulness of the town. The concrete, dry basement is fantastic with an 8ft ceiling height, lots of storage and room to add rooms, create more storage or set it up as the kids play area. The backyard is very large with a nice patio area to entertain and BBQ with plenty of space for your family and friends to enjoy. If you enjoy privacy or perhaps have animals then you will appreciate the fully fenced yard already done for you. This home is ready for its new owners to enjoy! Buy now and enjoy your summer in your own backyard! Yorkton is a short 30 minutes away with lakes and many golf courses not far from your new home either! If you are looking for yard, garden and home space then take a look, 3 parcels (75x115ft) situated on a corner lot! Come and take a look at this fantastic, affordable home before it is sold! (id:57557)
305 9th Avenue
Broadview, Saskatchewan
BROADVIEW HOME @ 305 9th Avenue is looking for a new owner. Welcome to this 3 bedroom + 2 bath 1977 home with 1042 Sq ft located just down from the Broadview Health Center and Hospital. Want a safe and friendly and affordable community to retire or raise your family? Broadview is the town to "CALL HOME" Huge highlight besides the location is the heated double attached garage (2008)with 10 ' ceiling and large door with opener, 2 man doors, 220 plug, 100 amp panel, concrete floor and lots of shelving for storage. The home is situated on a 67' x 139' yard that backs onto the creek , well treed and private space that gives you the country feel. Enjoy your morning coffee on the covered back deck or BBQ with your NG BBQ(included). Updates include vinyl siding + windows (2008), HE furnace and Hot water heater (2014)., walk in tub and shower. Assets include: 100 amp panel , 1/2 bath in basement, 2 decks (front and back), entry from garage into back of home. Basement has a good foundation and there is room for extra rooms and development with good ceiling clearance. Newer 1/2 bath for convenience. Main floor laundry in bedroom closet but also hook ups in basement. Check out this home soon! (id:57557)
81 Church Street Unit# 1602
Kitchener, Ontario
Welcome to Unit 1602 at 81 Church Street, Kitchener – a spacious 2-bedroom, 1-bath condo located in the highly sought-after Wellington Place, right in the heart of Downtown Kitchener. This bright and inviting unit offers a well-designed layout with an eat-in kitchen, a dedicated dining area, and a generous living room that opens to a huge private balcony with sweeping views of the city skyline. A large in-suite laundry and storage room adds to the everyday convenience, and one underground parking space is included. Enjoy the incredible amenities this well-managed building has to offer, including an indoor pool, sauna, fully-equipped exercise room, party room, and a workshop—plus beautifully landscaped outdoor spaces featuring patios and pergolas perfect for relaxing or entertaining. The monthly condo fee of $884 covers heat, hydro, water, air conditioning, building insurance, landscaping, maintenance, and your parking space—stormwater fee is extra! Located just a short walk to Victoria Park, the LRT, public transit, the Kitchener Farmers Market, and all the eclectic shops, cafes, and restaurants of DTK, this location truly has it all. Don’t miss your chance to call this vibrant and well-connected downtown community your new home! (id:57557)
9 Pauls Bay Road
Mcdougall, Ontario
Tucked away on a private year-round road, this turn-key 2.42-acre Harris Lake property is more than just a cottage; it's a place filled with memories and built with care. With 255 feet of shoreline with southern exposure, mature trees, and a quiet, natural setting, it offers a sense of peace that's hard to find and even harder to leave. Designed for connection and comfort, the home features a soaring great room with vaulted ceilings, expansive lake-facing windows, and a cozy propane fireplace. Ceiling fans and abundant natural light ensure seasonal comfort. The open-concept kitchen and dining area includes a central island, ample prep space, and easy flow for meals and conversation. A combined laundry and utility room keeps essentials close at hand while maintaining a tidy living space. Three main-floor bedrooms include a spacious primary suite with a walk-in closet, a 4-piece ensuite, and direct access to the patio and hot tub, perfect for quiet evenings under the stars. A 3-piece bath with a charming clawfoot tub and two additional bedrooms offers room for family and guests. Upstairs, a bright loft overlooks the great room and provides flexible space for a reading nook, office, or retreat. Outside, follow the path to your dock and spend the day swimming, boating, or soaking up the sun. After a day on the water, rinse off in the convenient outdoor shower. A detached double garage offers finished space above with lakeside views for overflow guests or hobbies. A nearby garden shed keeps tools and gear organized. Lovingly built and maintained by its original owners, this special place is ready for its next chapter. Just a short drive to Parry Sound, yet worlds away. New furnace in 2023 and a metal roof. (id:57557)
332 South Shore Rd
Lake Cowichan, British Columbia
Welcome to Lake Cowichan! This 4 bed 3 bath family home is on a large private lot. Across from the community center and a few blocks from downtown. Large deck on front and private patio outback.1 bedroom suite on main floor with it's own laundry and entry. Park multiple vehicles and room for your RV. Home has recently been updated and the lot has been leveled with beautiful rock work surrounding the perimeter. Property zoned for building a shop out back with back alley access. (id:57557)
112 Center Street
Lomond, Alberta
Welcome to this completely renovated bungalow in the Village of Lomond, where the locals are friendly and the taxes are affordable. This well laid out bungalow has been totally renovated, and it is ADORABLE!! The spa-like bathroom is the star of the show!! The very spacious living room, with an abundance of natural light, has more than enough room for the entire family at gatherings!! You’ll love the large deck off the kitchen, with plenty of room for the patio set and the bbq. The 18 X 9 craft room could double as a gym, work shop, library or whatever your needs may be! Complete with a single garage and a large back yard, this truly is the complete retirement package!!! With some new window inserts, a high efficiency furnace, upgraded electrical, and updated abs & pex plumbing all done within the last 2 years, these big ticket items can be checked off the to do list! This is a must see home! (id:57557)
48 Champlain Avenue
Middle Sackville, Nova Scotia
Welcome to 48 Champlain Ave in the lovely community of Springfield Estates. Clean, bright, and warm this 3 bedroom, 1 bathroom home has almost 900 sq.Ft. on one level. Features and updates including: new deck, hot water tank, bathroom fan, washer, dryer, laminate floor all 2024. Updated the kitchen, new dishwasher and roof in 2023. This home has been well maintained. Curb appeal galore with large yard and fantastic sun on the new deck. Perfect for Entertaining or enjoying a quiet day of relaxing. Situated on a in the end corner of the park, minimal traffic and an 8 minute walk to Halifax Transit stop. Enjoy the serene atmosphere of Middle Sackville under 20 mins to Lost Creek Golf Course, Emerson Ridge Driving Range, Links Lounge for the golfer and 8 mins to Springfield Lake Beach perfect for hot summer days. 17 mins to Cobequid Community Health Centre, 30 mins to Downtown Halifax or Downtown Dartmouth & 17 mins to the Airport. This home offers the perfect balance of tranquility and convenience and won't last long on the market. Schedule a viewing today and step into your future! (id:57557)
54 Colindale Street
Halifax, Nova Scotia
Welcome to 54 Colindale Street in Fleming Heights! This 4-bedroom, 2-bath home is perfectly situated in one of Halifaxs most desirable neighbourhoods. Nestled on a corner lot and directly across from the entrance to Sir Sandford Fleming Park - known locally as The Dingle, this property offers the perfect balance of nature, community, and convenience. Inside you'll find a spacious and functional layout ideal for growing families, with plenty of room to live, work, and play. Enjoy morning strolls to the nearby Frog Pond or spend your weekends exploring scenic walking trails, playgrounds, and waterfront views all just steps from your front door. Located in a top-rated school district and only minutes from shopping, dining, and downtown Halifax, this location truly has it all. Get in touch today to schedule a private viewing. (id:57557)
102 Tudhope Boulevard
Oro-Medonte, Ontario
PRIVATE 1.7 ACRE RETREAT WITH A HOT TUB, BARN, FINISHED BASEMENT & ROOM TO ROAM! If your dream home includes acreage with exceptional privacy, your own barn, a serene backyard with a hot tub and tiered deck, and a spacious interior that actually feels like home, then 102 Tudhope Blvd is calling your name! Set on 1.7 beautifully treed acres, this well-maintained 2-storey offers the peace and space you crave with quick access to Lake Simcoe, parks, trails, and just 15 minutes to Orillia and Barrie for shopping, dining, and entertainment. Inviting curb appeal with a classic brick and aluminum exterior, a covered front porch, a winding driveway, and neatly landscaped gardens. Natural light fills over 2,500 sqft of finished space designed with function and comfort in mind. The large eat-in kitchen features granite counters, custom antique natural maple cabinets and crown moulding, pot lights, built-in appliances, a wet bar-style display with a sink, a dedicated desk station, and sliding doors to the yard. The formal dining room boasts a fireplace, brick surround, and wood panel accents, while the living room brings extra charm with pocket-style French doors and a large front window overlooking greenery. Three generous bedrooms include a primary suite with a walk-in closet and a 4-piece ensuite. The finished basement showcases a massive rec room, pot lighting, a fireplace, and space for games, movies, play, or workouts. This home truly shines outside with a multi-tiered deck, hot tub with new cover, screened wood gazebo, firepit area, and a large grass area backing on greenery. The detached barn offers room for storage, a workshop, or hobby space. Updates include the shingles (2014), furnace (2020) and water softener (2024), plus a Generlink transfer switch. Located on the school bus route for both public and Catholic boards, this property nails the lifestyle trifecta of space, serenity, and function, all wrapped in a setting that feels like home the second you arrive! (id:57557)
202 Cousins Court, Summerside
Summerside, Prince Edward Island
Welcome to 202 Cousins Court , Summerside! This well maintained split level home offers the perfect blend of comfort and functionality situated on a quiet, family friendly street in one of Summerside's desirable neighborhoods. As you step inside, you're greeted by a bright and spacious main level featuring an open concept living and dining area, perfect for family gatherings or entertaining guests. The kitchen offers ample counter space and cabinetry , with easy access to back deck- ideal for summer BBQ's. The kitchen boasts a 9 foot long island, custom cabinetry, quartz countertops and all new appliances. The dining room has a beautiful custom birch built-in credenza and desk. The living room faces the front of the property and features a wood burning fireplace. The main floor also consists of 2 good size bedrooms with a shared bathroom between them. The primary bedroom is huge and faces the back of the property. It has a gorgeous walk in closet and large ensuite. There is another bathroom on the main floor with a jacuzzi tub. The bright lower level consists of a very large open concept family room with a Vermont casting stove which can heat the whole house. Also on the lower level are 2 oversized bedrooms, a newly renovated 3 piece bath, a separate laundry room, an office, storage room and mudroom which leads to the double car garage. This property has seen so many updates in recent years, including new roof and air exchanger in 2021, new propane boiler and water tank, and all new flooring throughout. Outside , enjoy a well-manicured yard, paved driveway and an attached garage for added convenience. Located close to schools, parks, recreational center, shopping, boardwalks and all the amenities of Summerside has to offer. This home is a must-see! (id:57557)
545 St. Andrews Point Road
Lower Montague, Prince Edward Island
Exceptional and private yet very accessible waterfront property! 6 acres with over 1500ft of Sandy Shoreline. Your own Point and your own private beach in an area known for being a boaters paradise. Montaque is a bustling little Eastern PEI town with a great old fashion feel. Great restaurants and breweries and all the of the amenities. Extremely well built high end home. 3400 sqft feet 5 bedroom, 4 bathroom dreamhouse with water view from every window, and a high end chef?s kitchen. Gorgeous and spacious bedrooms, bathrooms, and huge Sunroom bring the wow factor. lower level features a Music studio, workshop, and ample storage. The detached guesthouse is a Charming former lighthouse. Third building on the property is a detached garage building known as 'The Carriage House' has potential for further living space. Extremely unique and special property in a league of its own. Pillared entrance leads way to vast greenspace and exotic water views in every direction. As an investment comparable properties rent for $8-10,000/week. All amenities including restaurants, shops, microbreweries and golf courses within a few minutes drive. Short drive to some of the Island?s best beaches and other attractions. Nova Scotia ferry and Charlottetown Airport 30 minutes away. This property package includes 3 properties which lends itself to numerous possibilities for subdivision or future development. Properties like this DO NOT come up often and has to be seen in person to truly appreciate. This is the PEI dream. Realtor is related to vendor. All measurements are approximate and should be verified by purchaser if deemed necessary. *Vendor Financing options available. *THis Property is not in the foreign buyer ban area. Foreign buyers welcome!*. (id:57557)
Unit 10 B-2 Crichton Avenue
Dartmouth, Nova Scotia
A rare opportunity to build your dream home in Crichton Park! Situated in one of Dartmouth's most prestigious neighbourhoods, this 4,125 sq. ft. building lot offers an unbeatable combination of location, lifestyle, and investment potential. Surrounded by million-dollar properties and boasting stunning lake views, this is your chance to create your dream home in a truly dream-worthy location. Steps from Birch Cove Park, you'll enjoy direct access to Lake Banook, where you can launch your kayak, paddleboard, or canoe and explore Dartmouth's iconic lakes and the historic Shubie Canal. The Crichton Park community offers unparalleled convenience, with Crichton Park Elementary, Mic Mac Mall, and Downtown Dartmouth all within walking distance. After a day of outdoor adventure, indulge in a coffee at Two If By Sea, a craft cocktail at Dear Friend, or a gourmet meal at The Canteen - all just minutes away. Zoned ER-3, this property offers exceptional flexibility, supporting a wide range of residential developments, from a custom single-family home to a multi-unit building with up to five units. Located in an area serviced by municipal services and natural gas and with a driveway in place, this lot is ready for your next project. Whether you're building a forever home or an investment property, this location guarantees long-term value in one of Dartmouth's most desirable communities. (id:57557)
Lot 13 Island View Drive
Middlewood, Nova Scotia
Boasting over 430 ft of lake frontage and mature trees. This forested waterfront dream is awaiting you! Being the last lot on the road it affords your great peace and tranquility after a long work week. With a gentle slope to the waters edge for easy access, enjoy swimming, paddling and fishing while only a short commute to all your amenities and great schools. Power at the road and newly surveyed boundary lot, you are well on your way to making your dreams a reality! Schedule your viewing with a Realtor today. (id:57557)
2316 Highway 2
Milford, Nova Scotia
Location, location, location! You won't want to miss this 5.09 acre parcel of land is located at Highway 2 and Highway14. With VC (Village Core) zoning. With over 850 feet of road frontage combined on both highways, think of the exposure and convenience. This property offers maximum visibility and accessibility for customers, clients, and residents. VC zoning allows for tons of potential, making it an ideal investment opportunity for those looking to develop apartments, multi-unit residential complexes, and various commercial ventures. This property is the perfect canvas for entrepreneurs seeking to capitalize on high traffic and a strong local economy while adding to your investment portfolio. Located 10 minutes from East Hants Industrial park, 25 minutes to Darmouth/Halifax as well as a half hour to Truro, opportunities like this are few and far between. Don't miss your chance to secure this prime piece of real estate. Don't wait! Call your agent today! (id:57557)
0000 Masterson Road
North Glengarry, Ontario
Amazing 3 Acre pristine lot with water view, public near by dock access & private surroundings, nestled in a private lake community! It is situated close to town and offers a secluded environment with abundant bush land surrounding the area for maximum privacy, adding a natural barrier. This lot presents a one of a kind and rare opportunity for a discriminating buyer who deserves an elevated lifestyle! Build your dream home/ cottage, where you can experience peaceful living while still being conveniently close to amenities. Enjoy picturesque views of the water, magical sunrises and sunsets, creating a scenic atmosphere. This property offers endless possibilities for customization. Whether you envision building a permanent residence or a vacation retreat, this spacious 3-acre lot with water view and ample privacy is the perfect canvas to bring your dream home aspirations to life. Good internet. HST Applies on purchase of this lot. Pls allow 24hrs irrevocable on all offers. (id:57557)
660 East Street
Edwardsburgh/cardinal, Ontario
Spacious Family Home in Cardinal Room for Everyone! Welcome to this generously sized home (over 2200 SF) nestled in the heart of Cardinal, only steps to the St Lawrence River - perfect for a growing family! Step inside and be amazed by the massive bedroom sizes, including a luxurious primary suite complete with a private ensuite, walk-in closet, and cozy sitting area overlooking the expansive, fully fenced backyard. Featuring 3 full bathrooms and tons of storage throughout, this home also includes a versatile front den/office, currently used as a 4th bedroom ideal for guests or remote work. Downstairs, the partially finished basement (drywalled) offers a spacious family room, a fifth bedroom, and a cold storage room ready to customize to your needs! Enjoy cooking in the modern kitchen with stainless steel appliances and an oversized farmhouse sink, A breakfast nook is surrounded by windows! . The bright foyer boasts a walk-in closet, and you'll love the main floor laundry for added convenience. Outside, the 50 x 125 lot includes a single attached garage (with an indoor entrance) , parking for 3 outside, a large deck, and a welcoming front porch perfect for relaxing or entertaining. A fireplace rough-in is ready for future cozy nights in the living room. With low-maintenance vinyl and laminate flooring throughout and carpeted bedrooms for added comfort, this home checks all the boxes for comfort and functionality. Don't miss out on this incredible value space, comfort, and style await! - Measurements believed to be accurate - but please verify (id:57557)
211 Phillips Street
Barrie, Ontario
MASSIVE 1/2 ACRE LOT IN PRIME BARRIE LOCATION WITH ENDLESS POTENTIAL! Builders, developers, and investors, this is the opportunity you’ve been waiting for! Located in the heart of Barrie, this massive 1/2 acre lot offers prime development potential in a family-friendly neighbourhood known for its beautiful parks, scenic walking trails, top-rated schools, and unbeatable proximity to shopping, dining, and easy highway access. Whether you're looking to develop a major project or invest in an exceptional land bank prospect, this lot being sold alongside four other 1/2 acre properties is an unmatched opportunity in one of Barrie’s most sought-after areas. Set on a generous 75 x 384 ft lot, there’s plenty of room to expand and grow. Currently, the property features a 3-bedroom, 2-bathroom home with a potential bachelor suite and an impressive 900+ sq ft detached heated 4-car garage and workshop. Whether you choose to make use of the existing home or start fresh with a new development, the possibilities here are endless! With space, location, and potential all on your side, this prime Barrie property is a must-see for anyone ready to capitalize on the city’s thriving growth and development opportunities! (id:57557)
526 2860 Trethewey Street
Abbotsford, British Columbia
Welcome to upscale living at its finest in the sought-after La Galleria! This rare CORNER UNIT offers an abundance of natural light and stunning views of Mt. Baker. Enjoy year-round comfort with air conditioning and relax in the expansive enclosed solarium or on an additional large sundeck. With 2 huge bedrooms, versatile office/den, and 2 full bathrooms, this home is as spacious as it is elegant. The gourmet kitchen features stainless steel appliances with gas stove and a pot filler, quartz countertops, ample cupboard space, and a convenient eating bar. You'll love the two large walk-in closets and the convenience of 2 parking spots plus a storage locker located at the back. Centrally located, this is the perfect blend of comfort, style, and convenience. (id:57557)
76 10221 Wilson Street
Mission, British Columbia
Cute home in a beautiful area with stave river at your back door. Foyer, two bedroom, one bathroom, spacious kitchen and living room. Multipurpose room that could be a sitting room, den/office or third bedroom potential if closed off. Gas Furnace only 5 years old. Large backyard and deck. A great place to live if you want quick access to fishing, kayaking, swimming and more. A place to make your own. 10 mins to Maple Ridge, 10 mins to Mission. Rentals allowed. Up to 5 pets allowed (3 dogs, 2 cats). PAD RENT will be $800 for new owner. Call your Realtor to view. (id:57557)
13375 Crescent Road
Surrey, British Columbia
Upon entering the custom Tree of Life gate at Sunset Ridge you'll notice how the mature landscaping provides privacy. Raymond Bonter designed and Nathan Construction built this Georgian estate on 1.27 acres, with pool, hot-tub and an EXCLUSIVE PRIVATE DOCK on the river. Finishings include Travertine tile, radiant in floor heating, extensive millwork and oversized Euroline windows framing the views of the pool, gardens, River, OCEAN, city lights and SUNSETS! The gourmet kitchen is outfitted with an AGA range, 2 islands, gas cooktop, Sub-zero fridge-freezer, built in steam and microwave ovens, and lots of storage. Your new master suite boasts 2 w/i closets, dual sinks, 2 person jetted tub, and steam shower. All bedrooms are ensuited. Below is a perfect in-law, guest or nanny suite. (id:57557)
13137 106a Avenue
Surrey, British Columbia
Court-Ordered Sale - Prime Investment Opportunity - Steal the Deal ! Nestled on a quiet street, this 7,337 SqFt. lot offers incredible potential for first time homeowners, investors, or builders. Conveniently located just minutes from the SkyTrain, public transit, and top-rated schools, this property ensures easy access to everything you need. The home features 3 bedrooms and 1 bathroom on main floor, plus a separate 1 bedroom 1 bath unauthorized suite-perfect for rental income or extended family. Whether you're looking to renovate, rebuild, or invest, this is an opportunity you don't want to miss! Act fast-properties like this rarely become available! Property is AS IS WHERE IS. (id:57557)
0000 Calabogie Road
Greater Madawaska, Ontario
By Appointment only with your Realtor! Check out this beautiful 23 acre wooded lot with its own pond on the outskirts of Burnstown! Property is slightly elevated up off Calabogie Road & located across the street from the Madawaska River, this rural property has a wonderful mix of bush to wander and lovely views of the spring-fed pond. Use as a recreational property or build your dream home here taking advantage of the pond setting. Burnstown features several shops & a Cafe, location is a 10 minute drive to Calabogie for restaurants, LCBO, gas & convenience stores, golf courses, ski hill, hiking trails & snowmobile & ATV trails and the Calabogie Race Track. The Madawaska River has a waterfront park to enjoy & access for great kayaking or boating or fishing. Calabogie Lake also has a beach & boat launch at Barnet's Park. This is a terrific spot not far from Ottawa & you can find most amenities in Renfrew or Arnprior! Act now, finally a private retreat surrounded by all nature has to offer! (id:57557)
320, 176 Kananaskis
Canmore, Alberta
Top Floor Whiskey Jack Chalet Condo with Excellent Mountain Views! This bright and open entry level condo comes complete with six appliances, large balcony, and secure heated underground parking and storage. This unit originally had two bedrooms and could easily be converted back. This affordable condo is ideal as an entry level home or long-term rental investment. This convenient location is connected by numerous walking/biking trails and is close to the Shoppes of Canmore which includes numerous restaurants and shopping along with public transit routes around Canmore and to Banff. The occupant is to work a minimum 20 hours per week in the Bow Valley. Currently tenant occupied with lease until November 1st, this well cared for condo is priced to sell quickly! (id:57557)



