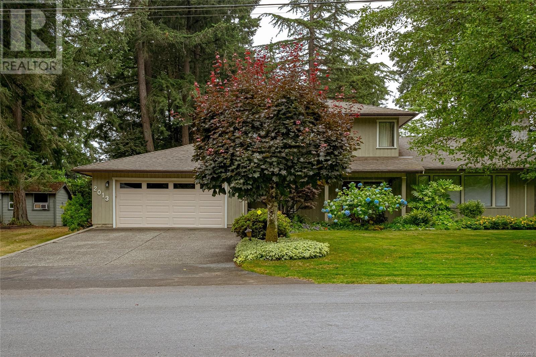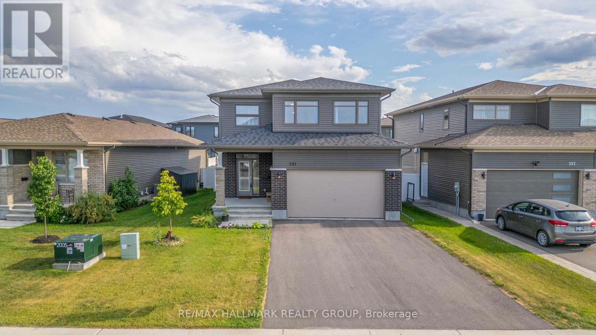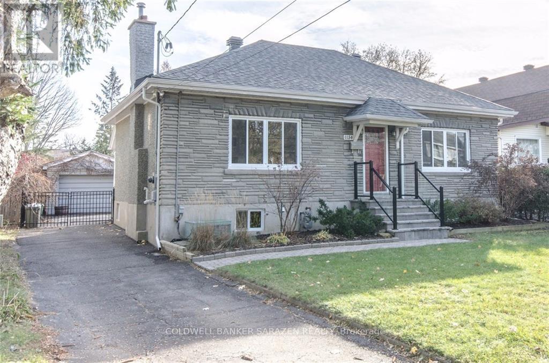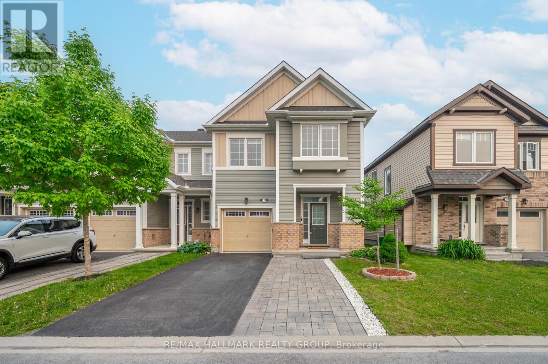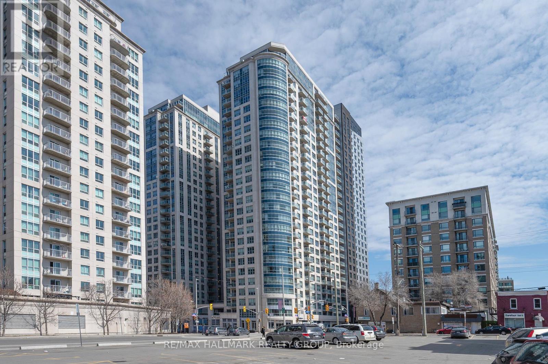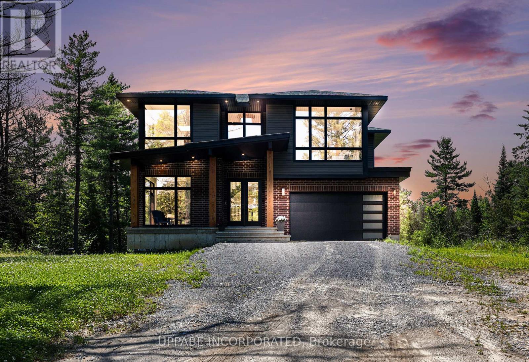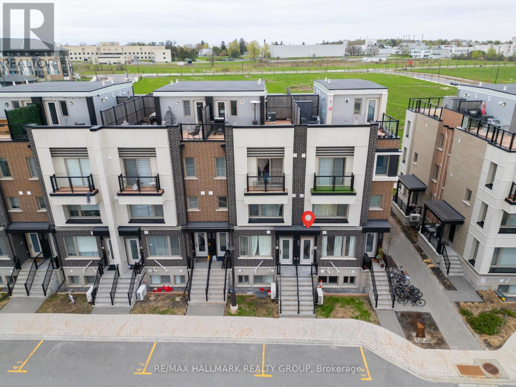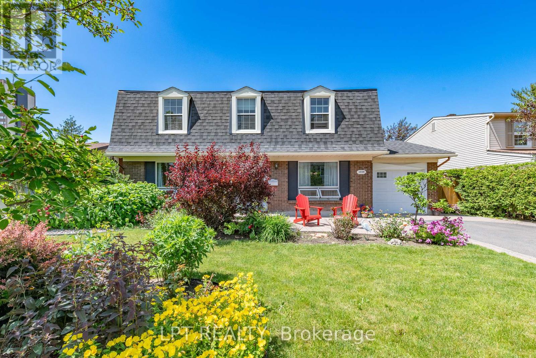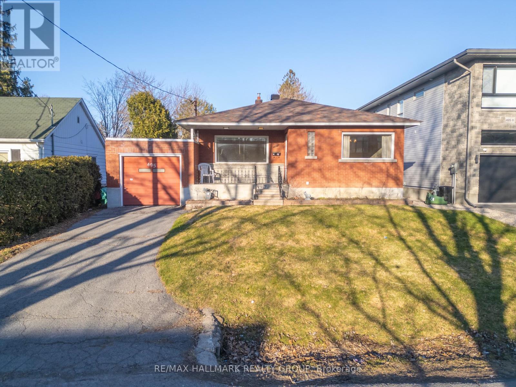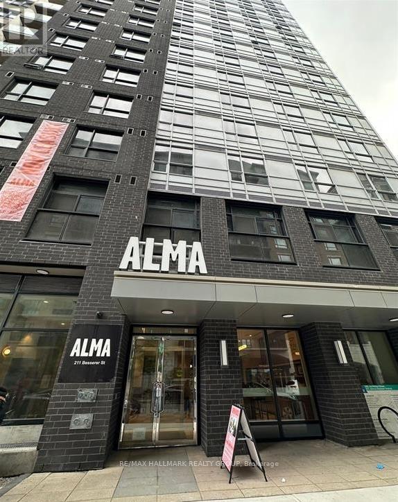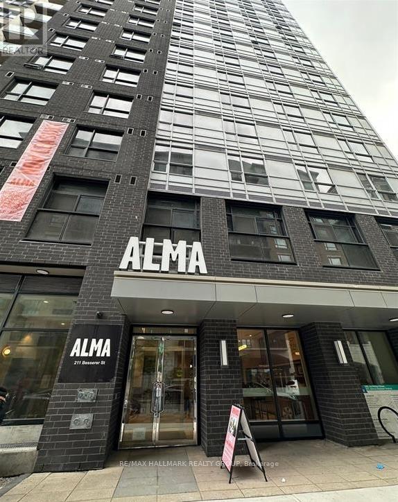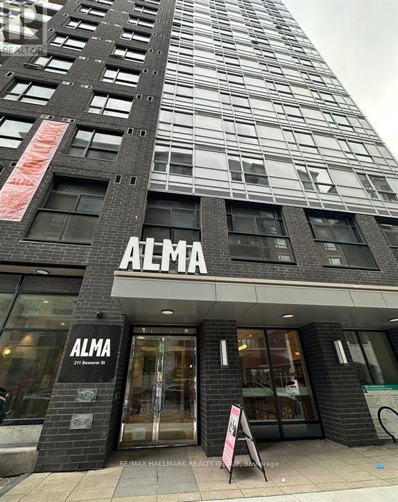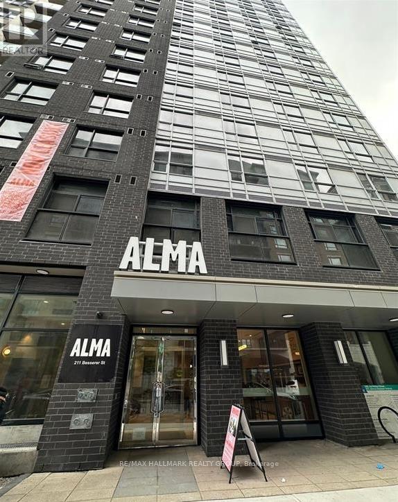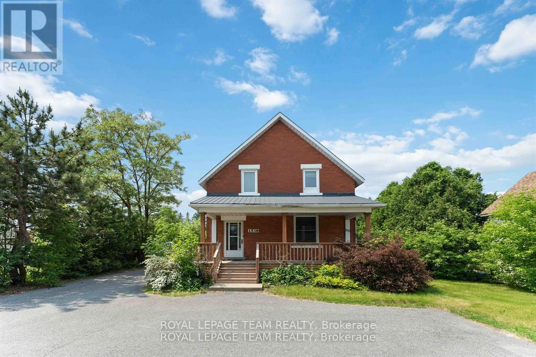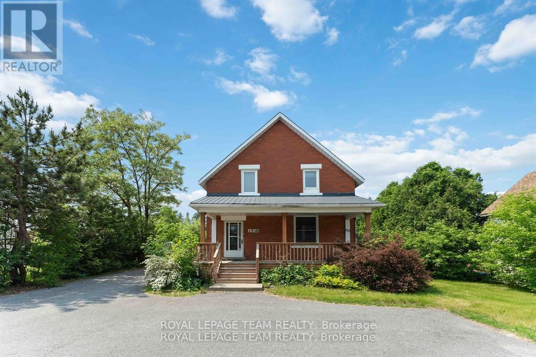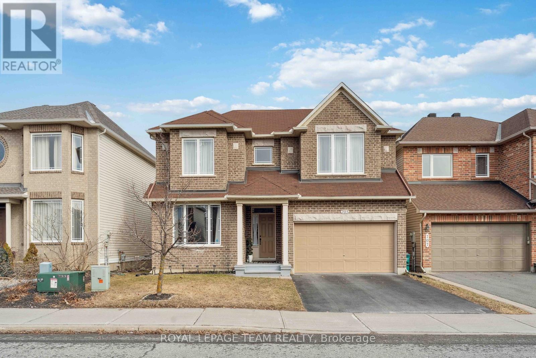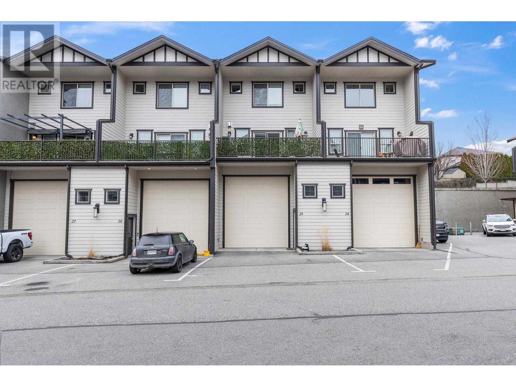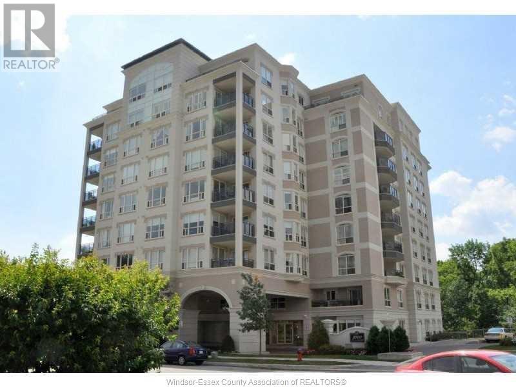2013 Tanlee Cres
Central Saanich, British Columbia
Welcome to 2013 Tanlee Crescent. A beautifully maintained home tucked away in one of the area's most desirable and family-friendly neighbourhoods, on a quiet street, just minutes from parks, schools, shopping, daycare, and key commuter routes. Custom-built by the Original owner in 1983, this split-level design offers 4 bedrooms and 3 bathrooms. Vaulted ceiling in the living room with a gas fireplace. Separate formal dining room next to the kitchen with an eating area. Step down to an inline family room with a gas fireplace and wet bar. Bonus lower level is completely undeveloped and waiting for your ideas to develop. Whether you're upsizing, downsizing, or looking for a move-in-ready home in a prime location,2013 Tanlee is a must-see. Contact your Agent today to book your private showing! (id:57557)
6845 Wilinger Street
Niagara Falls, Ontario
Welcome to your Entertainers' Paradise situated in one of the most sought-after neighbourhoods in Niagara Falls. This spacious 3+1 Bedroom sidesplit home offers approximately 2000 sq ft of finished living space and sits on a gorgeous 6600sq ft corner lot, surrounded by mature trees and parks. Enjoy the ultimate in unparalleled hosting in your private outdoor oasis that features a giant 30x18 inground pool (all equipment 2021 and will stay in poolhouse), an oversize 10 person hot tub covered by a large gazebo, a range of outdoor cooking appliances including 2 propane bbqs, as well as several dining and lounging areas under two more large gazebos. Your hosting continues through the sunroom to the xl garage that is currently set up as a sports bar and dining area, but can easily be converted back into a parking garage with ample workshop space. Not to be outdone by the spectacular exterior, step inside into the serene open dining area that features a cozy bay window and leads into the recently updated kitchen. All new countertops, backsplash and appliances, and sleek recessed lighting creates a modern farmhouse kitchen, and the abundance of countertop and storage space means cooking is not a task, it is a joy! There are three spacious bedrooms on the upper level that share a well appointed four piece bathroom. Step down to the large living room with beautiful original back-lit oak cabinets. This leads into the bonus room that can be used as a playroom, office, exercise room or lounge area. Another good-size bedroom and two-piece bathroom adds to the downstairs living space, with a built-in shower in the next room. Need storage? We've got you covered! The huge laundry room in the basement features washer and dryer, along with shelving and storage space in abundance. Immaculately maintained. Truly a must-see! Close proximity to schools, highway access, transport, shops, parks and more. (id:57557)
522 Cannon Street E
Hamilton, Ontario
RSA & IRREG SIZES. Spacious 2 1/2 Stry, 3 + 1 Bdrm & large Loft with lots of potentials. Remodelled bathroom w/ granite counter with old claw bath tub. Remodeled large Eat-in kitchen rear separate area w/ 2nd bath & Bar/Kitch area possible income or rental. High 9 Ft ceilings & hardwood floors. New roof 2022, new gas furnace (heat pump) and central air 2024. Mostly newer windows. 15 Ft X 10 Ft approx. rear workshopwith hydro & heat. 2024 water heater tank is owned. Long entry foyer with slate tiles. Excellent location (bus routes) and close to everything you want as all amenities. Across from Tim Hortons and Express variety store. Hwy access great for commuters. Available street parking. (id:57557)
361 Sterling Avenue
Clarence-Rockland, Ontario
Welcome to 361 Sterling Ave., a beautifully designed 4-bedroom, 3-bathroom Longwood home located in the highly sought-after Morris Village community. Why settle for a cramped townhome in Ottawa when you can own this spacious, detached home for the same price? This modern residence features stylish finishes throughout, including beautiful granite countertops that enhance the open-concept kitchen. Thoughtfully designed for comfort and practicality, the home includes a mudroom, a convenient second-floor laundry room, and a generously sized 2-car garage. Step into your fully fenced backyard, where you'll enjoy cedar trees that will continue to grow and provide excellent privacy, elegant pavers, and a patio heater perfect for relaxing or entertaining year-round. Ideally located within walking distance to schools, amenities, and two beautiful recreational parks, this move-in-ready gem is perfect for families and professionals looking to enjoy more space and better value. Don't miss your chance to own more home for your money! (id:57557)
1150 Shillington Avenue
Ottawa, Ontario
Step into this delightful bungalow just moments from the Experimental Farm, public transit, bike paths, shops, schools, and parks. Situated on an expansive 183-foot deep, fully hedged lot, this home offers both privacy and convenience.The sun-filled main level showcases gleaming hardwood floors, a spacious living room with a cozy wood-burning fireplace, and an updated kitchen. featuring quartz countertops, stainless steel appliances, pot lighting, and cork flooring. Enjoy casual meals in the eat-in area with a built-in bench and easy access to the backyard.The main floor also includes a generous primary bedroom, a second bedroom, and a full bathroom.The fully renovated lower level adds impressive living space with a large guest bedroom, a den, a workshop, laundry room, and abundant storage.Additional highlights include a long driveway, an oversized detached single garage, a large deck, and a huge backyard ideal for relaxing or entertaining.This is the perfect blend of character, space, and location. photos are from the previous listing. Updated pictures will be uploaded soon. (id:57557)
223 Conifer Creek Circle
Ottawa, Ontario
Welcome to this Stunning Mattamy Oak End Townhome! This beautifully upgraded 4-bedroom, 2.5-bathroom home is tucked away on a quiet street and offers the perfect blend of modern comfort and thoughtful design. Step into a bright, large open-concept main floor featuring a sun-filled living and dining area with a cozy gas fireplace ideal for both relaxing evenings and entertaining guests. The chef-inspired kitchen showcases high-end stainless steel appliances, a large center island, and a stylish tile backsplash. Upstairs, the spacious primary suite boasts a generous walk-in closet and a private ensuite. Three additional bedrooms provide ample space for family or guests, each featuring large windows for plenty of natural light. A walk-in laundry room and a full main bathroom add everyday convenience on the second level. The fully finished basement offers additional living space, ideal for family gatherings or a home theatre setup. You'll also find abundant storage and a 3-piece rough-in ready for a future bathroom. The fully fenced backyard with an expensive interlock is perfect for outdoor entertaining or peaceful evenings under the stars. Located close to top-rated schools, scenic parks, walking trails, and convenient shopping, this home checks all the boxes. Don't miss your chance and book your private viewing today! (id:57557)
2701 - 195 Besserer Street
Ottawa, Ontario
Claridge Plaza Phase 4 The Tribeca Penthouse Welcome to elevated living in the heart of downtown Ottawa. This stunning 2 bed + den, 2 bath penthouse offers an exceptional blend of luxury, comfort, and functionality with 1,415 sq ft of thoughtfully designed interior space and an impressive 480 sq ft private terrace showcasing panoramic views of the city skyline.Step inside to discover a bright, open-concept layout highlighted by floor-to-ceiling windows that flood the space with natural light. Rich hardwood flooring flows seamlessly throughout, adding warmth and sophistication to the contemporary design. The sleek, modern kitchen is a chefs dream complete with quartz countertops, stainless steel appliances, custom cabinetry, and an oversized island ideal for meal prep, casual dining, or entertaining guests.The spacious primary bedroom features generous closet space and a spa-inspired ensuite, while the second bedroom offers flexibility for family or guests. A separate den adds even more versatility, making it perfect for a home office, or a reading nook. Two beautifully appointed bathrooms round out the interior with premium finishes and timeless appeal. Located in the highly sought-after Claridge Plaza Phase 4, residents benefit from access to top-tier amenities including a fitness centre, rooftop terrace, party room, and 24/7 concierge service. For added convenience, this penthouse includes one underground parking space and a private storage locker. Don't miss this rare opportunity to own the prestigious Tribeca floor plan a perfect blend of style, space, and low-maintenance luxury living in the vibrant core of the city. CONDO FEES INCLUDE: Water , A/C, Heat, Building Insurance, Building Maintenance, Garbage Removal, Snow Removal, Common Areas Maintenance, Reserve Fund Allocation. Parking spot: P1 5, Storage Locker: Door behind the parking spot (id:57557)
2068 Richmond Road
Beckwith, Ontario
**OPEN HOUSE SUNDAY JULY 20, 2-4PM** Newly built with every upgrade imaginable, this custom Canterra Home is nestled in a forested lot surrounded by mature trees, estate homes and a quick commute to Carleton Place, Smiths Falls and under 45mins to Ottawa. Bright grand entry leads to a main level with 10' ceilings, featuring a den/office, laundry, powder room and a main floor guest bedroom with full 4-pc ensuite. A great room with wet bar, custom cabinetry and fireplace leading to the large yard through custom patio doors finish off this level. The second floor features a massive primary bedroom with a walk-in closet that must be seen to be appreciated, balcony and 6-pc ensuite that connects to a second multi-purpose room that can be used as a bedroom, nursery, office or additional living space. A custom kitchen with premium appliances, a large island with quartz counters and a pantry face a 2nd large great room with a fireplace and balconies. The kitchen connects to the dining area conveniently through a butler/prep kitchen. The lower level features 9' ceilings, 2 additional bedrooms, 3-pc bathroom, a large recreation room, and a multipurpose room that can easily be converted to a second kitchen. Plenty of storage and a partially built wine cellar await your finishing touches! This home was built with premium features including smart lighting, speaker systems, skylights, e/v rough-in, 3-car garage, 200 AMP electrical, insulated basement floors, ozone filter, sump pump, Pentair water pressure system and more. This unique layout of this home allows it to grow with your family's needs, with so much potential for multi-generational living, entertaining, and even an income suite. (id:57557)
545 Ozawa Private
Ottawa, Ontario
Move-in ready and designed for modern comfort, this beautifully crafted condo in the Rockcliffe area of Ottawa offers everything you need to feel right at home. Located in the sought-after Wateridge Village community just minutes from New Edinburgh and the ByWard Market, this unit blends contemporary style with everyday convenience. Step inside to discover a spacious, bright open-concept layout, and beautiful finishes throughout. The inviting kitchen features granite countertops, a large peninsula perfect for entertaining, and stainless steel appliances. Whether you're preparing meals or hosting guests, the seamless flow into the living and dining area keeps everyone connected. The stylish brick exterior adds curb appeal. A few steps down, you'll find two spacious bedrooms and a beautifully appointed bathroom. With in-unit laundry, plenty of storage, and a location that combines natural beauty with urban accessibility, this condo truly has it all ready for you to move in and make yourself comfortable. (id:57557)
1329 Fontenay Crescent
Ottawa, Ontario
Prepare to be impressed by this beautifully maintained 3+1 bedroom, 2.5 baths Campeau built home featuring key elements like the prominent Mansard roof, full brick exterior, an attached garage, lush landscaping accented by interlock walkways and a gorgeous private backyard oasis, all on an extra large 62ft x 100ft lot. The welcoming foyer, the central hub of the home, sits between the formal living and dining rooms ideal for elegant entertaining accented by crown mouldings. A door from the dining room leads to a spacious kitchen with ample counter/prep space and a wall pantry for convenient storage. The family room features a cozy fireplace and patio doors that extend the living space out into the backyard oasis. This yard is perfect for any occasion, featuring a covered entertainment-sized deck with built-in seating and a privacy screen, an interlock patio surrounded by lush yard and mature landscaping, and a path to the fully enclosed hot tub cabin with a wood interior large ceiling fan for added comfort. 2nd floor offers an updated primary bedroom retreat equipped with a walk-in closet and spa-like 5pc ensuite bath. 2 other generous bedrooms have charming dormers, lending opportunity for cozy reading nooks beneath the windows, and share a 4 pc bath. The fully finished basement delivers additional living space with a large rec room, a guest or 5th bedroom, office or flex space and large utility & storage area. South Keys is a family friendly neighbourhood with a wonderful sense of community and just few blocks from Dunlop School & Pushman Park. It is only a 15 min walk to either Greenboro or South Keys South O-Train stations, as well as all the shopping South Keys has to offer in between; Loblaws, Walmart, Banking, Restaurants, Cinemas, Retailers & Pharmacies. (id:57557)
909 - 158a Mcarthur Avenue
Ottawa, Ontario
Must-See Bright & Spacious 2-Bedroom Condo! Discover this beautifully updated 2-bedroom, 1-bath condo ideally located near a wide range of amenities including shopping, parks, the Rideau River, restaurants, and more. This inviting home features large windows that fill the space with natural light and offer stunning views. The primary bedroom boasts generous sunlight and a spacious mirrored closet. The sleek, modern kitchen includes ample storage and tile flooring, while additional storage throughout such as a large entry closet adds convenience. Enjoy your own private balcony, perfect for relaxing or entertaining guests. Building amenities include a library, party room, saltwater pool, sauna, convenience store, nail salon, hairdresser, barber shop, electronics store, and EV charging stations. Riverain Park (~0.46km): a scenic green space by the Rideau River approx 6min walk, 2min drive. Loblaws at 100 McArthur Ave: 34min walk, 1 min drive. Located in Vanier/Kingsview Parka walkers paradise with a Walk Score of 91/100. The area is transitioning, featuring a mix of newer and longer-established residents, and offers a blend of affordability and accessibility. From this location: You're under 10min from downtown Ottawa by car or transit. Close to the Rideau River pathways perfect for evening strolls or weekend bike rides. (id:57557)
910 Caldermill Private
Ottawa, Ontario
LOCATION! LOCATION! LOCATION! This 3 bed, 2.5 bath END UNIT townhome is perfectly situated in the heart of Barrhaven, just a 5-MINUTE WALK to St. Cecilia School, the Minto Recreational Complex, and major transit stops. LESS THAN a 10-minute drive takes you to Barrhaven Marketplace, loaded with shops, restaurants, and everyday essentials. An absolute heartthrob for investors and future homeowners alike, this bright and spacious end unit offers incredible ventilation and natural light throughout. The kitchen and bathrooms feature sleek granite countertops, combining style with easy maintenance for everyday living. You'll love the rare 3-CAR-PARKING a true bonus in this area! A low monthly private road fee of $100 covers garbage collection, visitor parking, streetlight and road maintenance, and snow removal, so you can relax and enjoy stress-free living. Prime location. END UNIT. Move-in ready. What more could you ask for? (id:57557)
403 - 316 Bruyere Street
Ottawa, Ontario
Located in the prestigious Waterstreet Condo building, this one-bedroom, one-bathroom unit offers breathtaking views of Bordeleau Park and the Rideau River from all living spaces. Enjoy your morning coffee on the private balcony overlooking beautiful treetop and river scenery. This well-appointed unit features hardwood floors throughout, granite countertops, stainless steel appliances and a spacious walk-in closet, in-unit laundry. Comes with a large underground parking and storage locker.Exceptional building amenities include a beautifully renovated rooftop terrace with BBQs, plush lounge chairs, and dining areas perfect for entertaining. Residents also have access to a gym, party room, watercraft room, and secure bike storage. A small annual fee grants access to store kayaks or paddle-boards, with a dock conveniently located just across the street. City tennis courts and scenic walking/biking paths are steps away.Close to cafés, shops, embassies, museums, and the ByWard Market. Available for occupancy after August 15th. Don't miss this opportunity for serene living in the heart of the city! (id:57557)
495 Wentworth Avenue
Ottawa, Ontario
Whether you are upsizing, downsizing, or just looking for a great investment property, this bungalow seems like the perfect fit. The combination of the 3 bedrooms, 2 baths, and a spacious 50 x 100 lot gives you so much flexibility. The original hardwood adds charm and character, and the partially unfinished basement is an awesome space to customize however you like. That lower-level unit option for passive income is just the cherry on top!. Perfectly located in one of the city's most walkable neighbourhoods -15 mins from downtown & 5 mins west of Westboro. Surrounded by greenery and conveniently accessible on foot to almost everything: shopping, grocery, coffee shops, medical/dental, banking, auto, schools, parks, library & year-round recreation along the Ottawa River! Enviable cycling access, steps to Lincoln Fields transit + 2 future LRT stops. Have it all!. This home is a solid option for someone who wants both immediate live-in potential and long-term investment, also it would be ideal for developers that are looking to build detached, semi-detached, or duplex units. Property is being sold as-is, where-is. (id:57557)
1008 - 211 Besserer Street
Ottawa, Ontario
All-Inclusive, fully furnished studio + den living in the heart of downtown Ottawa ALMA @ ByWard Market! Modern luxury meets unbeatable convenience. Located at 256 Rideau Street, just steps from the University of Ottawa, major transit routes, and the vibrant shops and nightlife of the iconic ByWard Market, this all-inclusive, fully furnished studio apartment is perfect for students, young professionals, and parents seeking a safe, enriching place for their children to live and thrive. Designed for comfort and connection, ALMA offers more than just a place to sleep, it's a place to live fully. Every unit comes equipped with stylish furnishings and includes all utilities (heat, hydro, water, and basic high-speed internet), so you can focus on what matters most. Whether you're studying, working, or unwinding, ALMA provides the ideal balance of privacy, productivity, and play. Enjoy premium building amenities, including: rooftop spa & wellness lounge, fitness centre & yoga space, quiet study rooms, social lounges, gaming room & retro arcade, podcast studio, indoor golf simulator, cozy coffee station in the lobby, 24-hour convenience store, secure bike racks, 24-hour front desk with concierge & security, parents can rest easy knowing their children are safe and supported. For students and young professionals, ALMA offers everything you need right under one roof. LIMITED-TIME PROMO: Move in now and enjoy a rent-free summer! Discounted rates and multiple layout options are available now! Photos shown aren't necessarily advertised unit and are subject to availability. (id:57557)
1303 - 256 Rideau Street
Ottawa, Ontario
All-Inclusive, fully furnished studio + den living in the heart of downtown Ottawa ALMA @ ByWard Market! Modern luxury meets unbeatable convenience. Located at 256 Rideau Street, just steps from the University of Ottawa, major transit routes, and the vibrant shops and nightlife of the iconic ByWard Market, this all-inclusive, fully furnished studio apartment is perfect for students, young professionals, and parents seeking a safe, enriching place for their children to live and thrive. Designed for comfort and connection, ALMA offers more than just a place to sleep, it's a place to live fully. Every unit comes equipped with stylish furnishings and includes all utilities (heat, hydro, water, and basic high-speed internet), so you can focus on what matters most. Whether you're studying, working, or unwinding, ALMA provides the ideal balance of privacy, productivity, and play. Enjoy premium building amenities, including: rooftop spa & wellness lounge, fitness centre & yoga space, quiet study rooms, social lounges, gaming room & retro arcade, podcast studio, indoor golf simulator, cozy coffee station in the lobby, 24-hour convenience store, secure bike racks, 24-hour front desk with concierge & security, parents can rest easy knowing their children are safe and supported. For students and young professionals, ALMA offers everything you need right under one roof. LIMITED-TIME PROMO: Move in now and enjoy a rent-free summer! Discounted rates and multiple layout options are available now! Photos shown aren't necessarily advertised unit and are subject to availability. (id:57557)
211 Besserer Street
Ottawa, Ontario
All-Inclusive, fully furnished studio living in the heart of downtown Ottawa ALMA @ ByWard Market! Modern luxury meets unbeatable convenience. Located at 256 Rideau Street, just steps from the University of Ottawa, major transit routes, and the vibrant shops and nightlife of the iconic ByWard Market, this all-inclusive, fully furnished studio apartment is perfect for students, young professionals, and parents seeking a safe, enriching place for their children to live and thrive. Designed for comfort and connection, ALMA offers more than just a place to sleep, it's a place to live fully. Every unit comes equipped with stylish furnishings and includes all utilities (heat, hydro, water, and basic high-speed internet), so you can focus on what matters most. Whether you're studying, working, or unwinding, ALMA provides the ideal balance of privacy, productivity, and play. Enjoy premium building amenities, including: rooftop spa & wellness lounge, fitness centre & yoga space, quiet study rooms, social lounges, gaming room & retro arcade, podcast studio, indoor golf simulator, cozy coffee station in the lobby, 24-hour convenience store, secure bike racks, 24-hour front desk with concierge & security, parents can rest easy knowing their children are safe and supported. For students and young professionals, ALMA offers everything you need right under one roof. LIMITED-TIME PROMO: Move in now and enjoy a rent-free summer! Discounted rates and multiple layout options are available now! Photos shown aren't necessarily advertised unit and are subject to availability. (id:57557)
1506 - 211 Besserer Street
Ottawa, Ontario
Modern Studio Living at ALMA @ ByWard Market. All-Inclusive & fully furnished. Experience the perfect blend of comfort and convenience at ALMA @ ByWard Market. Located at 256 Rideau Street, this contemporary building offers fully furnished studio apartments designed for students and young professionals. Each unit includes all utilities (heat, hydro, water, and basic high-speed internet) so you can focus on what matters most. Just steps from the University of Ottawa, Saint Paul University, and Carleton University, ALMA @ ByWard Market places you in the heart of downtown Ottawa. Enjoy easy access to public transit, including the nearby O-Train, and explore the vibrant ByWard Market area with its shops, restaurants, and cultural attractions. Whether you're pursuing your studies or advancing your career, ALMA @ ByWard Market provides a supportive and dynamic environment to help you thrive. Move in this summer and enjoy discounted rates. Units are available now! Photos are not necessarily of the advertised unit and are subject to availability. (id:57557)
3 - 1538 Stittsville Main Street
Ottawa, Ontario
Looking for main street ALL INCLUSIVE office space? Is your business expanding and outgrowing your home space? 1538 Stittsville Main Street offers a variety of rental options and exceptional exposure in a well-maintained building with flexible leasing opportunities. Rent the entire building or rent the second floor, or rent the portions on the main floor, the choice is yours and the options are endless! Anywhere from 100 SQ/FT rooms to 2500 SQ/FT can be rented. The property features ample parking at the rear and is fully wheelchair accessible. Inside, a warm, welcoming reception area leads to the main floor, which includes three generously sized offices and a powder room. The second floor offers three additional offices, a full bath, and a convenient kitchenette. The basement boasts over 9-foot ceilings, a spacious 15x15-foot open area perfect for an office or additional workspace, and plenty of storage. Recent upgrades enhance the property's appeal. Available July 1st / ASAP. All rents are all inclusive! (id:57557)
2 - 1538 Stittsville Main Street
Ottawa, Ontario
Looking for main street ALL INCLUSIVE office space? Is your business expanding and outgrowing your home space? 1538 Stittsville Main Street offers a variety of rental options and exceptional exposure in a well-maintained building with flexible leasing opportunities. Rent the entire building or rent the second floor, or rent the portions on the main floor, the choice is yours and the options are endless! Anywhere from 100 SQ/FT rooms to 2500 SQ/FT can be rented. The property features ample parking at the rear and is fully wheelchair accessible. Inside, a warm, welcoming reception area leads to the main floor, which includes three generously sized offices and a powder room. The second floor offers three additional offices, a full bath, and a convenient kitchenette. The basement boasts over 9-foot ceilings, a spacious 15x15-foot open area perfect for an office or additional workspace, and plenty of storage. Recent upgrades enhance the property's appeal. Available July 1st / ASAP. All rents are all inclusive! (id:57557)
1 - 1538 Stittsville Main Street
Ottawa, Ontario
Looking for main street ALL INCLUSIVE office space? Is your business expanding and outgrowing your home space? 1538 Stittsville Main Street offers a variety of rental options and exceptional exposure in a well-maintained building with flexible leasing opportunities. Rent the entire building or rent the second floor, or rent the portions on the main floor, the choice is yours and the options are endless! Anywhere from 100 SQ/FT rooms to 2500 SQ/FT can be rented. The property features ample parking at the rear and is fully wheelchair accessible. Inside, a warm, welcoming reception area leads to the main floor, which includes three generously sized offices and a powder room. The second floor offers three additional offices, a full bath, and a convenient kitchenette. The basement boasts over 9-foot ceilings, a spacious 15x15-foot open area perfect for an office or additional workspace, and plenty of storage. Recent upgrades enhance the property's appeal. Available July 1st / ASAP. All rents are all inclusive! (id:57557)
705 Clearbrook Drive
Ottawa, Ontario
Welcome to 705 Clearbrook Dr! Step into this beautifully maintained 4-bedroom, 2.5-bath detached home in one of Barrhaven's most convenient locations, offering over 2,700 sq/ft above grade of thoughtfully designed living space in one of Barrhaven's most desirable neighbourhoods. The inviting curb appeal features a classic brick exterior, charming front porch, and a double-car garage with a spacious driveway. Inside, the foyer makes a grand impression with its soaring ceilings, upper window for natural light, and warm tile flooring. The formal living area boasts rich hardwood floors, pot lights, and an oversized front window that fills the space with sunshine. The open-concept flow leads seamlessly into a modern and cozy dining room, ideal for gatherings or quiet evenings. The kitchen visible just off the family room area offers ample cabinetry, stainless steel appliances, and connectivity to the kitchen space and large family room, perfect for entertaining. Upstairs, 4 generously sized bedrooms provide peaceful retreats, including a spacious primary suite with walk-in closet and luxurious ensuite bath featuring a soaker tub and separate glass shower. The other 3 bedrooms share a 3-piece bathroom. The unfinished basement is large and perfect for someone looking to put their own creative touch. Located within walking distance to parks, schools, OC Transpo, and Strandherd Plaza (Metro, Shoppers, GoodLife, restaurants and more), this home is not just a place to live its a lifestyle. (id:57557)
3359 Cougar Road Unit# 25
Westbank, British Columbia
?? Ultimate Okanagan Townhome with Massive Garage & Private Elevator! ???? Welcome to this meticulously designed 3-bed, 4-bath townhome with 1866 sq. ft. of bright, open-concept living in the heart of the Okanagan. The highlight? A rare 48’ x 18’ heated garage with a sani, 30-amp hookups, and car lift, and storage mezzanine — perfect for RVs, boats, or car enthusiasts! Inside, enjoy a chef’s kitchen with granite counters, stainless steel appliances, and rich wood cabinetry. The spacious living area features a cozy fireplace and a private balcony for relaxing evenings. Plus, a private elevator provides effortless access to the all floors. Pet-friendly (with restrictions) and long term rentals allowed, this is the perfect home for hobbyists, professionals, or downsizers looking for Okanagan lifestyle and convenience! ?? Don't miss this rare find—schedule a showing today! ?? (id:57557)
1000 Creekside Drive
Dundas, Ontario
Experience upscale living in this stunning 4th-floor corner unit at 407–1000 Creekside Drive, nestled in the heart of charming Dundas. This luxurious condo boasts breathtaking views of the creek from every room, with a private balcony offering a serene retreat surrounded by nature. Inside, you'll find gleaming hardwood floors throughout, complemented by sleek pot lights that create a warm and inviting ambiance. The updated, modern bathroom (2023) exudes contemporary elegance, while the custom walk-in closet and organizer in the primary bedroom provide optimal functionality and style. Enjoy the convenience of ensuite laundry and a full suite of included appliances, including a washer and dryer. This unit also features one underground parking spot and a locker located conveniently near the elevator. With its exceptional finishes and peaceful surroundings, this is a must-see opportunity for anyone seeking refined condo living. (id:57557)

