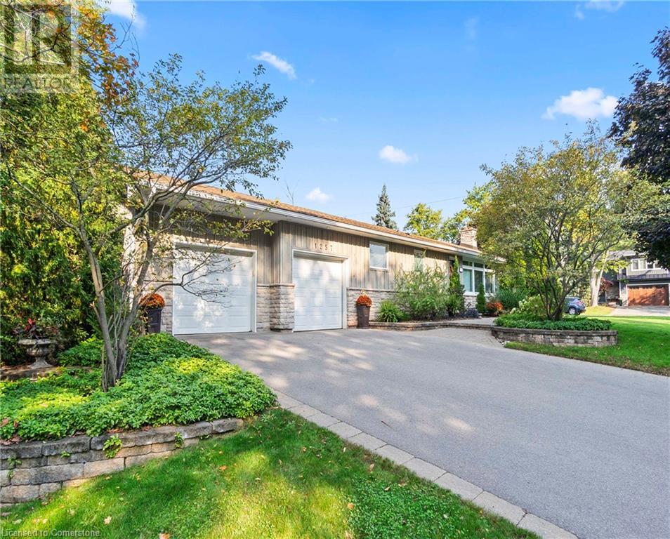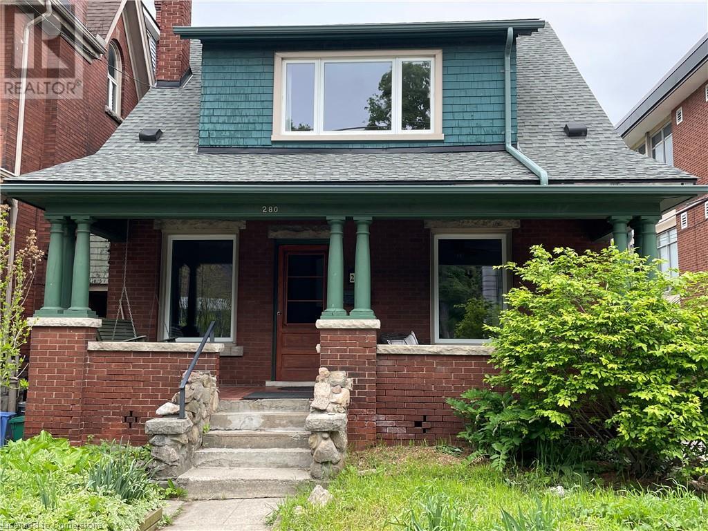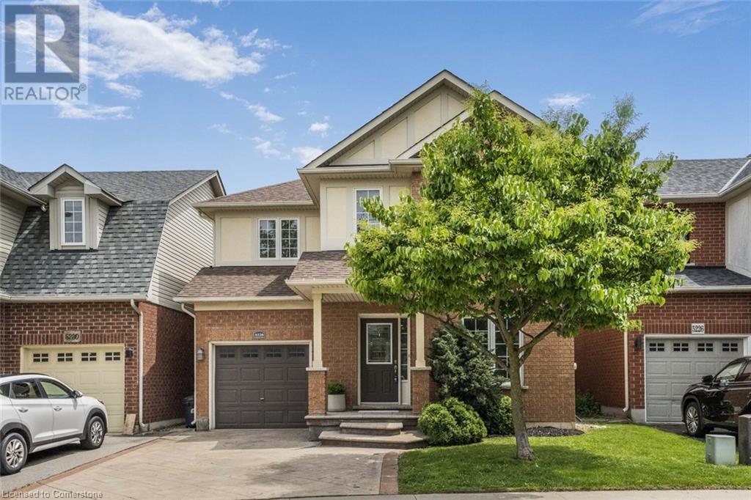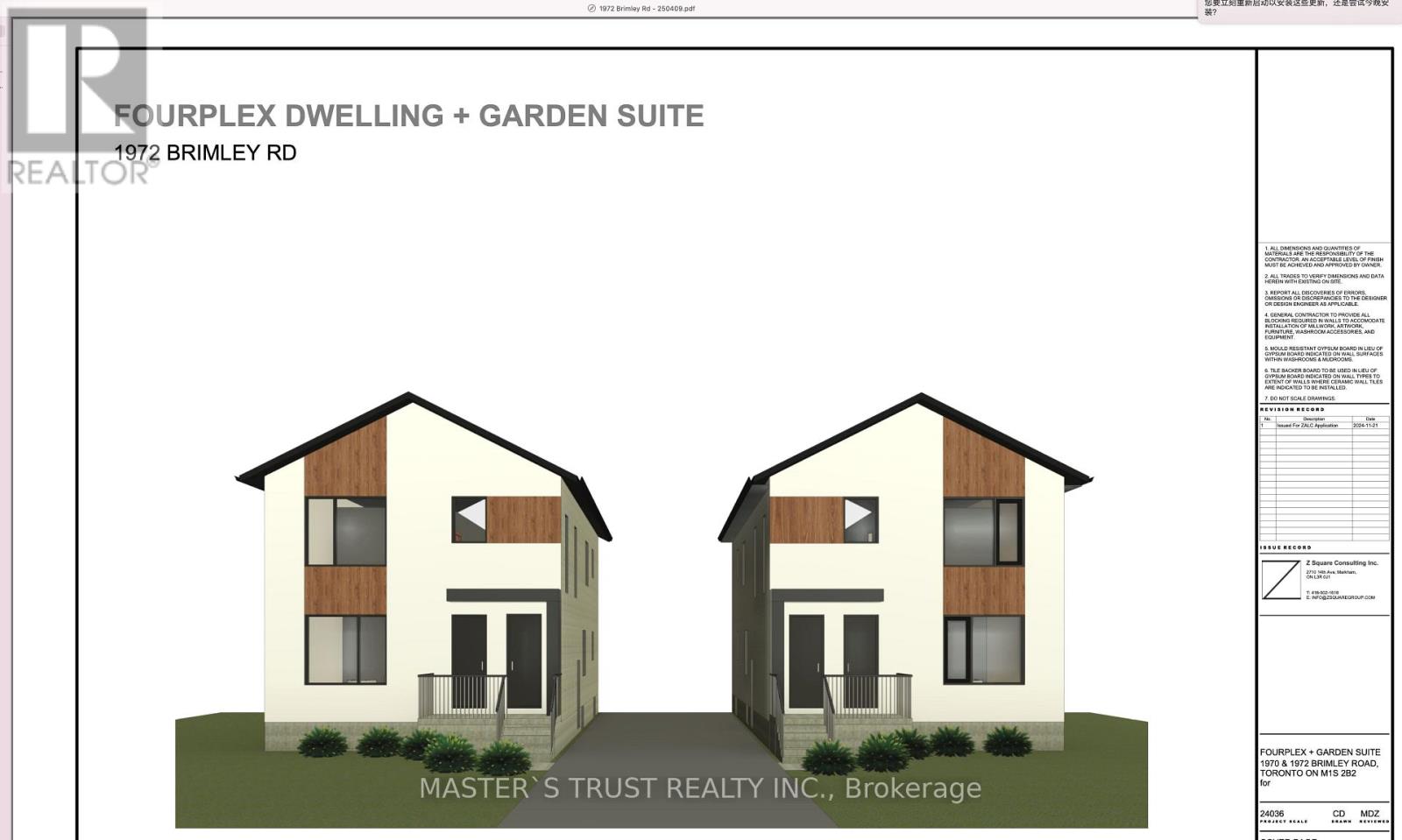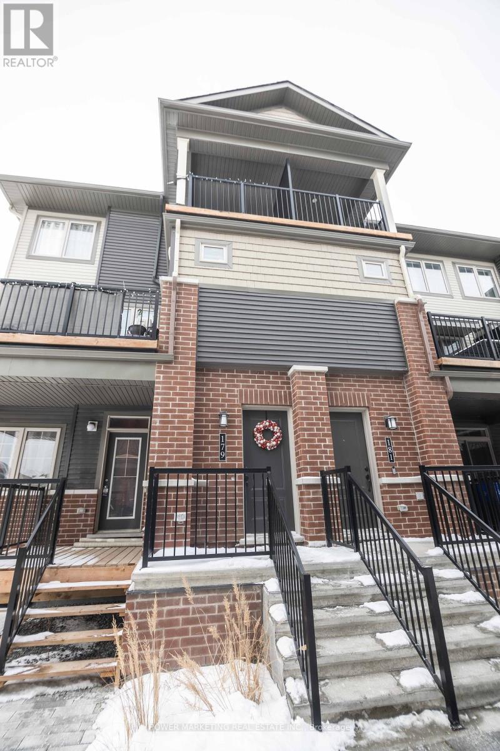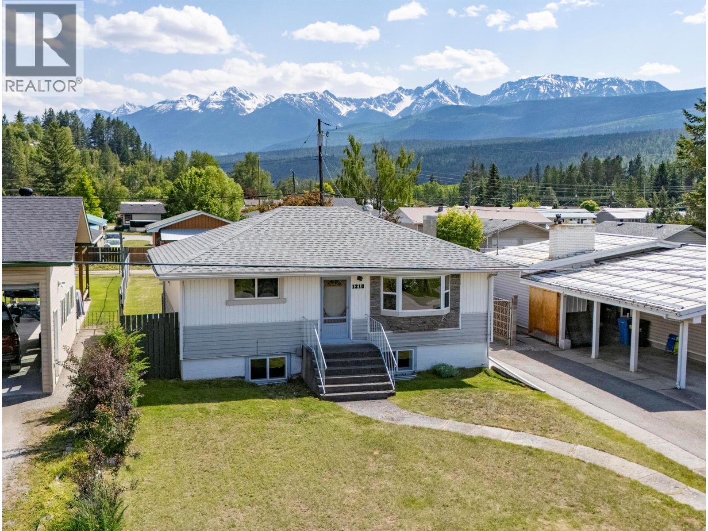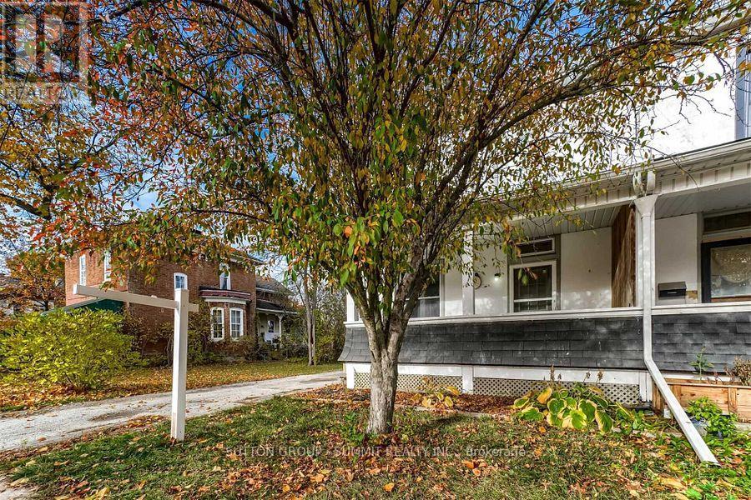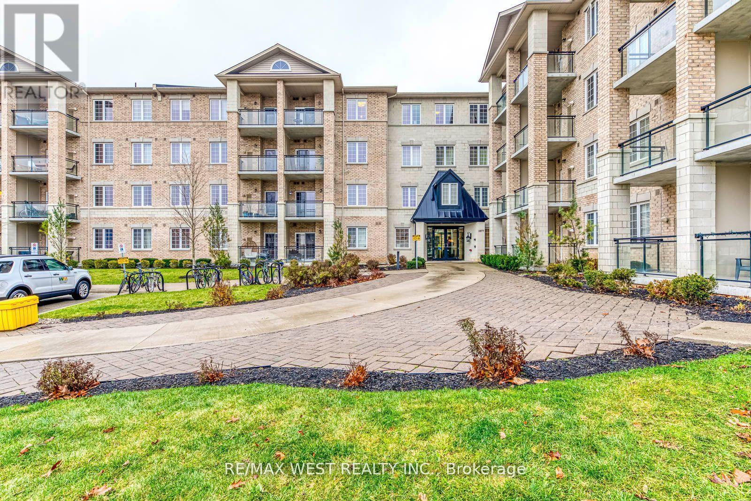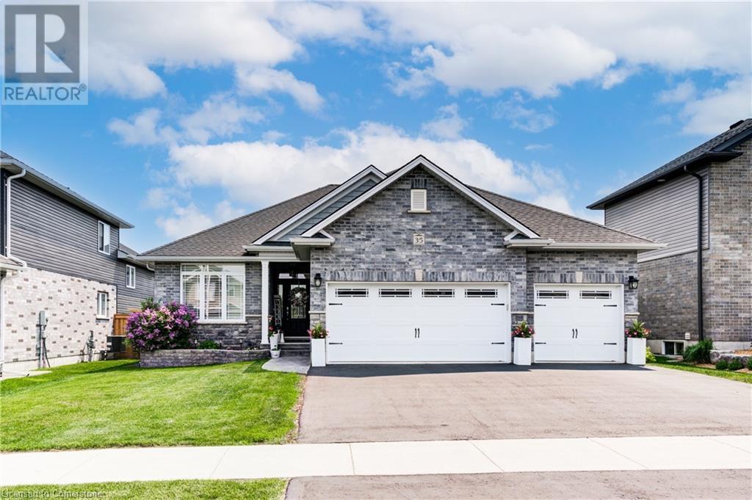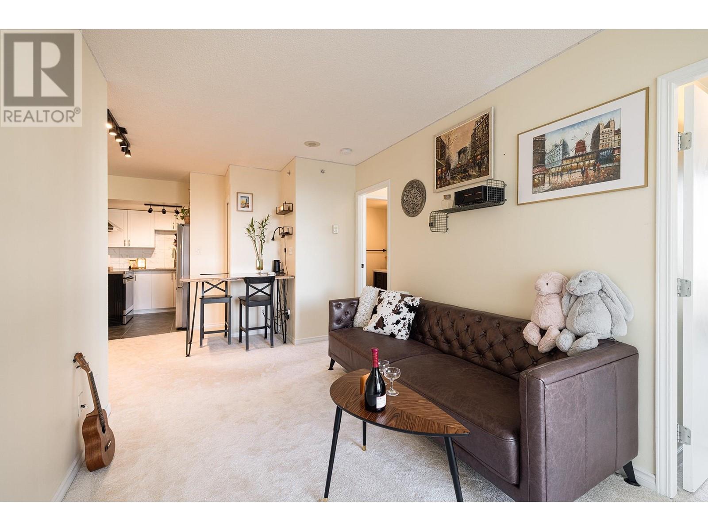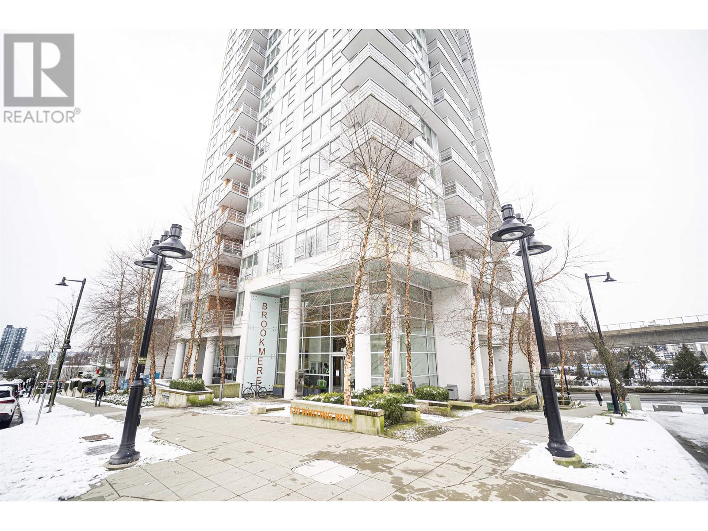1257 Hillview Crescent
Oakville, Ontario
Welcome to Hillview! Known as one of Falgarwoods most sought after streets. This charming, renovated bungalow offers 2276 square feet of thoughtfully designed living space. Featuring 3+1 bedrooms and 1+1 bathrooms, this home is ideal for downsizers, young professionals or families seeking to settle in a top-rated school district. Upon entry, you are greeted by an open-concept living area with beautiful light hardwood floors that flow seamlessly into the dining room and kitchen. Providing seamless access to the backyard, the dining room creates an ideal space for hosting gatherings or enjoying outdoor meals. The kitchen is a standout feature, with stunning wood cabinetry, modern black hardware, stainless steel appliances, and elegant granite countertops. Down the hall, you will find a spacious primary bedroom, along with two additional generously sized bedrooms, ensuring ample space for the entire family. The fully equipped 4-piece main bathroom is beautifully upgraded and offers a sleek, modern vanity. The finished lower level boasts a bright and expansive recreational room with laminate floors, pot lights, and large windows, making the space feel open and airy, not like your typical basement. A fourth bedroom and a 3-piece bathroom complete this lower- level retreat, making it the perfect space for teenagers or guests. Step outside to a beautiful patio area surrounded by lush green space, offering privacy and plenty of room for entertaining, gardening, or simply enjoying the outdoors. The possibilities are endless! Don't miss the opportunity to join the friendly Falgarwood community, located within the highly regarded Iroquois Ridge School District while being close to Morrison Valley scenic walking trails and parks. Commuters will value the home's convenient location close to the Oakville GO Station, as well as its easy access to major highways such as the 403, 407, and QEW, providing smooth connections to the Greater Toronto Area and beyond. (id:57557)
280 Locke Street S
Hamilton, Ontario
Terrific Kirkendall character home offering 1900 sq. ft. with 2 full bathrooms, 3+1 bedrooms, separate side and rear entrances and off street parking. Craftsman style covered front porch is a perfect spot to sit and enjoy this vibrant neighborhood. Spacious principal rooms, terrific layout and loads of century character details are hallmarks of this terrific offering. Updates include vinyl windows, electrical 2005, Shingles 2011, Copper water line, Furnace and A/.C 2020, Back flow preventer and lateral lining 2021. A fabulous house and neighborhood to call your own. (id:57557)
5228 Garland Crescent
Burlington, Ontario
Welcome to this beautifully updated 2-storey home nestled on a quiet, tree-lined street in the highly sought-after Orchard neighborhood. Perfectly positioned for family living, this delightful residence is just a short walk to top-rated schools, parks, and only minutes from Bronte Creek Provincial Park, shopping, dining, and major highway access. Key Features & Highlights Freshly renovated kitchen in a modern crisp white design, featuring white solid wood cabinetry, 2025 updates include Quartz Carrera Marble style countertops, white backsplash, double sink, and new Smart LG stainless steel appliances, including a counter-depth family-sized refrigerator to maximize space. Open-concept main floor with newly refinished solid wood flooring in white oak, a spacious family room open to the kitchen, and a walkout to a fully fenced, private backyard—no direct rear neighbors! With stamped concrete patio and a natural gas BBQ hookup—perfect for entertaining with your family and friends! Upstairs boasts new 2025 white oak wood flooring and Berber carpeted stairs, refinished staircase with a generous landing ideal for a home office, and a large primary suite with an oversized walk-in closet and a 4-piece ensuite. Updated bathrooms (2025) with new Quartz Carera Marble style countertops, undermount sinks, and modern faucets and hardware. Near-new LG front-loading washer and dryer included. Stamped concrete double driveway, single-car garage Roof reshingled in 2022 for peace of mind. Fully freshly painted throughout. This home is Move-In Ready! And home offers the perfect blend of modern updates, thoughtful design, and a family-friendly location, Whether you're hosting in the backyard, cooking in the upgraded kitchen, or relaxing in the spacious primary suite, this home is ready to welcome its next chapter. (id:57557)
1442 River Road
Cayuga, Ontario
Tucked away on 5.98 acres of natural beauty, this stunning country property sits along sought-after River Road in Cayuga. The custom brick bungalow is surrounded by mature trees, offering a truly peaceful setting. Scenic walking trails wind through the woods down to Crown-owned riverfront, complete with your own private dock. The large raised deck overlooks a beautiful ravine and leads to an exposed aggregate patio with a private hot tub--perfect for relaxing or entertaining. Inside, nearly 2,000 sq ft of open-concept main floor living features a showstopper great room with cathedral ceilings, a dramatic stone fireplace, and walk-out to the deck. The kitchen is both stylish and functional, with granite countertops and built-in appliances. Main floor laundry, a 2pc powder room, and access to the oversized double garage (with basement entry) add to the home’s everyday convenience. The primary suite offers a quiet retreat with a spacious walk-in closet and 5pc ensuite, while two additional bedrooms complete the main level. Downstairs, the fully finished lower level adds approx. 1,800 sq ft of living space, including a massive family/rec room with walk-out, a cozy pellet stove, a spacious bedroom, office/den (currently being used as a 5th bedroom) and a 3pc bath. Outside, the upgrades continue with exposed aggregate and stamped concrete walkways/patios, and a new (2024) 27' x 29' shop with two overhead doors--perfect for hobbies or a home business. At the back of the property, a bonus shed overlooking the ravine makes the ultimate man-cave or she-shed. This home checks all the boxes for peaceful country living! (id:57557)
58 Romy Crescent
Thorold, Ontario
Welcome to this inviting 3-bedroom, 2-bathroom townhouse, offering the perfect blend of comfort and convenience. Nestled in a desirable neighbourhood, this two-storey home boasts a thoughtfully designed layout ideal for families, professionals, or investors. Step into a spacious and bright living room, complete with a cozy wood burning fireplace, perfect for chilly evenings. The large kitchen provides ample counter space and storage, while the separate dining area is perfect for gatherings. Sliding patio doors lead to a private backyard, offering a serene outdoor retreat for relaxation or entertaining. Upstairs, you’ll find three generously sized bedrooms, each filled with natural light. The partially finished basement provides additional living space, ready for your personal touch-whether it’s a home office, gym, or recreation room. An attached garage ensures convenience and extra storage. Don’t miss this fantastic opportunity to own a beautiful, well-maintained townhouse in a great location. (id:57557)
1970 Brimley Road
Toronto, Ontario
Attention Builders/Investors! Don't Miss This Rare Opportunity To Build income rental property. will be Sale together with 1972 Brimley rd LOT .2 lot can be build 10-unit rental apartment total 38 rooms. Building permit application pending, expected to be approved in July . Comply with CMHC mortgage policy.Please see the attached surveys and reference plans. This 38' x 159' Severed Lot Is Conveniently Located To Nearby Amenities And Attractions. This Well Mainted Lot is Leveled and Features Access to Sewers, Municipal Water And Utility Lines. TTC At Door Step. Walking Distance To school Scarborough Town Centre. Easy Access to Hwy 401. Design drawing view attachment (id:57557)
179 Anthracite Pvt Private
Ottawa, Ontario
Welcome to 179 Anthracite Private Modern Living Made Effortless. This beautifully maintained 3-bedroom, 2-bathroom stacked condo offers a perfect blend of style, comfort, and convenience. Thoughtfully designed with todays lifestyle in mind, the bright and open layout creates a warm, inviting atmosphere ideal for both relaxing and entertaining. At the heart of the home is a modern kitchen featuring sleek quartz countertops, a contemporary tile backsplash, a functional breakfast bar, and five included appliances making it fully move-in ready. The main living area flows seamlessly to a spacious private balcony, perfect for morning coffee, dining al fresco, or simply unwinding in the fresh air. Upstairs, the primary bedroom boasts its own private balcony, offering a peaceful retreat to start or end your day. This home also includes designated parking right at your doorstep, a generously sized utility room for added storage, and a convenient second-floor laundry area complete with a stacked washer and dryer. With low-maintenance living built in, you'll have more time to enjoy what matters most. Located in a fast-growing, family-friendly neighborhood, you're just minutes from schools, parks, shopping, restaurants, and public transit. Whether you're a first-time buyer, downsizer, or investor, this home offers a stylish, turnkey lifestyle in a prime location. (id:57557)
1210 12th Street S
Golden, British Columbia
Looking for a home you can truly make your own? Welcome to 1210 12th Street – a promising opportunity in one of Golden’s most accessible streets. This 4-bedroom, 2-bathroom home offers solid bones and great potential. The main floor features 2 bedrooms and 1 bathroom, while the semi-renovated basement includes an additional 2 bedrooms and 1 bathroom—perfect for expanding your living space, creating a suite, or setting up a home office or studio. Some of the big-ticket upgrades are already done for you: enjoy peace of mind with a newly upgraded 200-amp electrical service, a high-efficiency Lennox electric furnace, and central A/C to keep things cool all summer long. Step outside to a nice yard with convenient back alley access, offering space for gardening, parking, or future development. Whether you're a first-time buyer, a DIY enthusiast, or an investor, this property is packed with potential. Located on a quiet street just minutes from schools, parks, shops, and downtown, this is a location you’ll love. Ready to roll up your sleeves and make it your own? Contract your REALTOR® and let’s go take a look! (id:57557)
142 Waterloo Street
Cambridge, Ontario
Welcome to 142 Waterloo St South, Cambridge. Turnkey Upgraded Home in Prime Location. Discover this beautifully upgraded 3-bedroom, 2-bathroom home nestled in the heart of Cambridge. Sitting on a deep lot, this charming property blends modern finishes with timeless character. Features You'll Love: Soaring 10-Foot Ceilings - Enhancing space and elegance. Modern Kitchen- Featuring quartz countertops, stainless steel appliances, and stylish cabinetry. New Flooring- Throughout Move-in ready with tasteful updates.Two Renovated Bathrooms- Updated with contemporary fixtures. Spacious Private Driveway- Fits up to 3 vehicles. Large Backyard & Patio- Perfect for entertaining or relaxing outdoors. Deep Lot - Offering space and privacy. Just minutes to Highway 401, local shops, parks, restaurants, and all essential amenities ideal for commuters and families alike. Whether you're a first-time buyer, investor, or looking to upgrade, this turnkey property has it all. Book your showing today and make 142 Waterloo St S your new home! (id:57557)
311 2461 Gateway Rd
Langford, British Columbia
Welcome to Olive+ at Sky Gate — a beautifully designed, energy-efficient condo offering a smart and spacious layout. This CORNER UNIT features a large wrap-around deck perfect for outdoor living and entertaining. The open floor plan separates the two bedrooms with the living space in between, offering added privacy. The primary bedroom includes an ensuite, while a second full bath and a dedicated laundry room provide convenience and comfort. The kitchen is thoughtfully appointed with quartz countertops, tiled backsplash, a center island, and stainless-steel appliances — perfect for cooking and gathering. Built Green and loaded with features such as triple-pane windows, heat pump, low-flow fixtures, LED lighting throughout, and hot water included in the low monthly strata fee. Sky Gate amenities include two guest suites, a gym, rooftop deck, community lounge, dog area, community garden, and EV charging stations. All just minutes from Millstream Village, Costco, parks, restaurants, and schools. Your New home — move in and enjoy! (id:57557)
100 - 23 Observatory Lane
Richmond Hill, Ontario
Are you ready to unlock incredible potential in one of Richmond Hill's most sought-after communities? Look no further than 23 Observatory Lane a fantastic townhouse opportunity perfectly positioned for growth, convenience, and an unparalleled lifestyle. This 3 bedroom townhouse, nestled in the heart of Richmond Hill, is a blank canvas awaiting your vision. Savvy investors looking to capitalize on strong demand, contractors looking for the next flip, or ambitious first-time buyers seeking to enter the market at an accessible price point and build equity by personalizing their dream home. Embrace an active outdoor lifestyle with beautiful parks surrounding the area, offering lush green spaces for leisurely walks, morning jogs, and playgrounds for the kids. You'll love the convenience of this address. Commuting is a breeze with exceptional public transit right on Yonge Street, offering immediate access to YRT buses and a short drive to GO Transit stations. Future subway extensions (YNSE) will only enhance this connectivity. Plus, everything you need is a short walk away, from Hillcrest mall grocery stores, and restaurants to all your daily amenities. Don't miss out on this rare chance to secure a property with endless possibilities in a prime Richmond Hill location. Whether you're looking to invest, renovate, or create your very first home, 23 Observatory Lane offers the perfect foundation. Act now don't last! (id:57557)
97 Windham Street
Simcoe, Ontario
New Lower List Price - $539,900! 2025-06-01- Make your offer today! If you need a HOME close to shopping, parks, dining and all amenities, 97 Windham Street is the place to come see and purchase! Built circa 2020 this home is centrally located in Simcoe. A well constructed, Raised Bungalow Townhouse with no condo fees built by Mayberry Homes. Main floor features include an open concept living space with a living room & kitchen with sliding glass doors to the deck space overlooking a large backyard. There is a primary bedroom that is spacious, adjacent to the the 4-piece bathroom, and a 2nd bedroom at the front of the house. Head downstairs to the lower level and you will find a large basement awaiting your finishing touches. Imagine the addition of another bedroom & a large recreation room space. Improvements will add additional livable square footage to the home. Rounding out your visit be sure to check out the single car attached garage. If your desire in life is to be close to all the action in Simcoe, 97 Windham Street will not disappoint you. Book your viewing and don't delay! (id:57557)
117 - 1077 Gordon Street N
Guelph, Ontario
Great Opportunity to live in this beautiful well kept 2+1 bed 1 bath. Located in the heart Guelph, it features, spacious living room, kitchen w/ stainless steel appliances, high efficiency washer and dryer. Minutes away from Guelph University And Stone Road Mall. Show And Tell! (id:57557)
4101 Wesley Street
Severn, Ontario
Welcome to this well-maintained and inviting 2-bedroom, 2-bathroom bungalow located in the quiet community of Silver Creek Estates, just minutes from Orillia. This home features a bright and spacious open-concept layout, with a seamless flow between the living room, dining area, and generously sized kitchen ideal for both everyday living and entertaining. The primary bedroom includes a private ensuite, creating a comfortable retreat, while the second bedroom is perfect for guests, a home office, or hobby space. Enjoy the tranquility of the neighbourhood while being just a short drive from shopping, dining, parks, and healthcare services. Whether you're looking to downsize, retire, or simply enjoy a quieter lifestyle without sacrificing convenience, this home checks all the boxes. (id:57557)
1181 Old Auto Road Se
Salmon Arm, British Columbia
AFFORDABLE 5 BEDROOM / 3 BATHROOM HOME located in SE Salmon Arm in Laurel Estates. This home features an open concept kitchen/dining/living room with access to the deck, laundry, a spacious entry, 3 bedrooms and 2 bathrooms on the main level. The basement includes a walk out to the lower patio, 2 more bedrooms, full bath and a large family room area. The double garage can accommodate 2 cars. Quiet cul de sac location close to schools, parks and walking trails. (id:57557)
16 Ruby Street
Grand-Barachois, New Brunswick
Welcome to Ruby Street in Grand-Barachois!! BEAUTIFUL NEW CONSTRUCTION!! BUNGALOW STYLE SEMI DETACHED!! ATTACHED GARAGE!! The open concept living area is perfect for entertaining featuring a bright living room with tray ceiling, kitchen with island and pantry and dining room with access to the back patio where you can enjoy summer BBQs. This home has two bedrooms including the primary which boasts a walk-in closet and direct access to the gorgeous 5pc bath with double vanity. There is also a bonus room that would make a great office, den or nursery. The conveniently located half bath with laundry and mudroom with garage access complete the home. The mini-split heat pump offers efficient heating and cooling for year-round comfort. The home sits on a landscaped lot with a paved driveway, attached garage and a cozy front veranda perfect for sipping your morning coffee or relaxing in the evening. Located near nature trails and the beach and only 5 minutes from Shediac and 25 minutes from Moncton. Call your REALTOR® for more information or to book your private viewing. (id:57557)
473 Mcallister Road
Riverview, New Brunswick
This spacious and updated home offers over 4,700 sq. ft. of living space on a mature lot in a desirable family-friendly neighborhood. With new siding and windows in 2024, it's move-in ready and built for real life Step into a welcoming foyer and into the bright formal living and dining roomsperfect for holidays and family gatherings. The kitchen features white cabinets, quartz counters, subway tile backsplash, and stainless steel appliances, with a cozy breakfast nook that opens to an oversized back deckideal for BBQs or morning coffee. The main floor also offers a warm family room with an electric fireplace, a full bath, large laundry room, home office, and a mudroom with garage and side access. Upstairs, the primary suite includes a walk-in closet and spa-like ensuite. Three additional bedrooms and a full bath complete the upper level. The fully finished basement (1,700 sq. ft.) adds even more space with a large rec room, gym area, half bath, storage, and workshop. (id:57557)
160 Daniel Drive
Irishtown, New Brunswick
6 BEDROOMS | PRIVATE YARD | 1.2 ACRES | WALKOUT BASEMENT | 3 FULL BATHROOMS | Welcome to this beautifully maintained home in the sought-after community of Irishtown, offering peace, privacy, and over an acre of land just 15 minutes from the city. Ideally located just 2 minutes from Irishtown Grocery, 10 minutes to Costco, 7 minutes to Moncton High School, and 8 minutes to Irishtown Nature Park. Thoughtfully designed for family living, the main level features a spacious kitchen with a HIDDEN WALK-IN PANTRY, a bright dining area, and a sunlit family room. Still on the main level, four generously sized bedrooms include a serene primary suite with a COMPLETE ENSUITE featuring a soaker tub and WALK-IN CLOSET. A full 4-piece main bath and SEPARATE LAUNDRY ROOM add practicality to the main floor layout. The fully finished lower level expands the living space with a fifth bedroom, large family room, home office that can be turned into a bedroom, full bath, mudroom with garage access, and a versatile den with walk-out access to the backyardideal for entertaining, guests, or extended family. Additional features include a CENTRAL HEAT PUMP (ducted) for heat and cool, HEATED FLOORS in the entire basement, refinished hardwood floors throughout the main level, a DOUBLE ATTACHED GARAGE with enclosed rear storage, a large driveway with ample parking. This Irishtown gem offers a rare combination of space, comfort, and conveniencebook your private showing today! (id:57557)
398 Westmount Boulevard
Moncton, New Brunswick
Nestled in the desirable New West End, directly across from scenic Jones Lake, this spacious and charming home offers the perfect blend of character and comfort. Located on a quiet cul-de-sac, this property is ideal for families seeking privacy and convenience. Step inside to a spacious entryway that sets the tone for the home's welcoming layout. The main floor features a cozy den, a formal dining room, and an updated kitchen with plenty of counter space for cooking and entertaining. Youll also appreciate the convenience of main floor laundry and a powder room, along with direct access to the attached garage. The inviting living room, centered around a wood-burning fireplace, is perfect for relaxing evenings with family and friends. Upstairs, youll find five generously sized bedrooms, including a spacious primary suite complete with a walk-in closet and private ensuite. The beautifully landscaped yard includes a 3 season gazebo ideal for outdoor enjoyment while recent updates to the roof, windows, and siding provide peace of mind. With its unbeatable location, functional layout, and timeless character, 398 Westmount is the perfect place to call home. Dont miss this rare opportunity in one of Monctons most sought-after neighbourhoods! (id:57557)
35 Lock Street
Innerkip, Ontario
Welcome to this meticulously maintained 4-year-old bungalow, nestled on a quiet street in beautiful Innerkip. From the moment you arrive, the 3-car garage and thoughtful landscaping set the tone for the quality you’ll find throughout the home. Inside, the open-concept main floor impresses with 9-foot ceilings, hardwood flooring, and California blinds that blend style with function. The living area is warm and inviting, centered around a gas fireplace. The kitchen is a showstopper: it features granite countertops, high-end appliances, a generous walk-in pantry, and walkout access to a low-maintenance, durable vinyl deck. A mudroom off the garage adds everyday convenience, while three spacious main-floor bedrooms are paired with two full bathrooms for easy, one-level living. Downstairs, the bright and fully finished basement offers two oversized bedrooms with large windows, two additional full bathrooms, and ample storage and closet space. With 200 amp service, top-tier finishes throughout, and a smart layout designed for comfort and ease, this home is a standout. Bright, beautiful, and move-in ready—it’s everything you’ve been looking for in one incredible package (id:57557)
616 - 30 Meadowglen Place
Toronto, Ontario
1255 sqft(646 SQFT INTERIOR+ 609 SQFT TERRACE)+ 116 SQFT BALCONY, One of the kind Unit with Hugh terrace & Balcony. It's rare opportunity to Rent a unit with that bigger outside space to enjoy summer like detach home backyard. Enjoy open air and beautiful View from 6th floor Terrace. Open concept Modern Kitchen with backsplash and granite countertop. Living area with Hugh window overlooking balcony and outside view. Excellent Location, walk to all amenities, 401 within 5 minutes drive. Steps to schools, shopping & transit, plus just minutes from Scarborough Town Centre & U of T Scarborough. State of the art amenities include Fitness Room with Yoga area, Multi purpose room Sith demonstration kitchen. Private dinning room, celebrity kitchen overlooking spacious party room, convenient guest suites, Hollywood-style private theatre, Professionally Landscaped podium rooftop with outdoor pool and sun tanning area, private outdoor dinning and BBQ areas, numerous comfortable lounge and seating area, custom outdoor fireplace feature, adjacent change room and showers. Underground Parking and Locker. (id:57557)
5368 Twenty Mile Road
St. Anns, Ontario
Welcome to a rare blend of modern elegance, peaceful privacy, and country charm—a showstopping estate on 22 scenic acres that redefines what it means to live in luxury. Nestled in the heart of Niagara’s countryside and backing onto the tranquil Twenty Mile Creek, this extraordinary home features nearly 10,000 sq. ft. of beautifully finished living space, combining function, style, and freedom like no other. Enter the expansive contemporary bungalow where light-filled rooms, refined finishes, and thoughtful design come together to elevate everyday living. With 6+2 bedrooms and 5 bathrooms, this property is built for growing families, multigenerational living, or entertaining on a grand scale. Closets throughout the home feature custom built-in organizers, adding style and function to every space. The home’s striking all-stone exterior creates timeless curb appeal, while in-floor heating in the lower level, attached garage, and detached garage ensures luxurious comfort year-round. With its fully finished walk-out lower level, this home adapts to your lifestyle—space for guests, gatherings, or quiet retreat—surrounded by nature and designed with peaceful living in mind. Outside, a resort-style setting unfolds with a heated pool, hot tub, and a stunning timber-framed porch—A front-row seat to the calming views of Twenty Mile Creek and the natural beauty that surrounds you. The winding driveway, lined with lamp posts and concrete curbs, leads to an attached 3-car garage and a 6-car detached garage with a modern 2-bedroom in-law suite above—ideal for family, guests, or rental opportunities. A separate cabin is also included, providing even more potential for relaxation, hobbies, or extended stays. With 22 acres to roam and creekside views to enjoy, this is country living without compromise—just minutes to schools, shops, wineries, and the towns of Smithville, Beamsville, and all Niagara has. More than just a home, this is where lifestyle meets legacy. (id:57557)
904 5911 Alderbridge Way
Richmond, British Columbia
Investor (Cap rate 3.57% with positive cash flow!) and 1st time home buyer alert! Hardly found 2 bed 2 bath (both ensuite bathrooms!)CONCRETE and CORNER apartment offers AIR-CONDITIONING and more! Owner spent $60K+ renovating the whole unit in 2023, brand new carpet throughout adds warmth to the cozy home, full size laundry and stainless appliances with extended warranty, radiant heat in master bathroom, new painting! Located in the city center of Richmond. N+E corner unit offers natural light all day long. 1 parking and 1 locker are included. Monthly strata fee including access to Executive Airport Hotel amenities with gym, hot tub, indoor swimming pool and garden terrace. Minutes walk to Richmond Centre, skytrain station, T&T, Oval, grocery and public transit. Nothing to do but move in! (id:57557)
805 530 Whiting Way
Coquitlam, British Columbia
*Stunning 1-bedroom at Brooksmere with Breathtaking Downtown & Mountain Views!* Located in the heart of *North Roads & Lougheed Town Centre*, this spacious home features *9-ft ceilings, laminate flooring, quartz countertops, and a large island. *Enjoy high-end appliances, including a *30-inch integrated fridge, built-in convection oven, gas cooktop, and full-height cabinetry with ample storage. *12-hour concierge, guest suite, 1 parking & 1 storage locker included!* A fantastic opportunity for other investment and personal living. Don't miss out!*OPEN HOUSE Feb 22nd, SAT 2pm-4pm* (id:57557)

