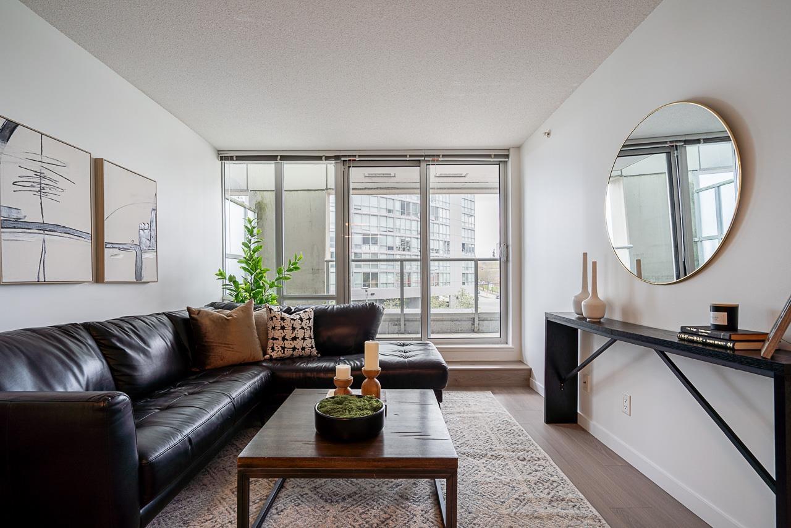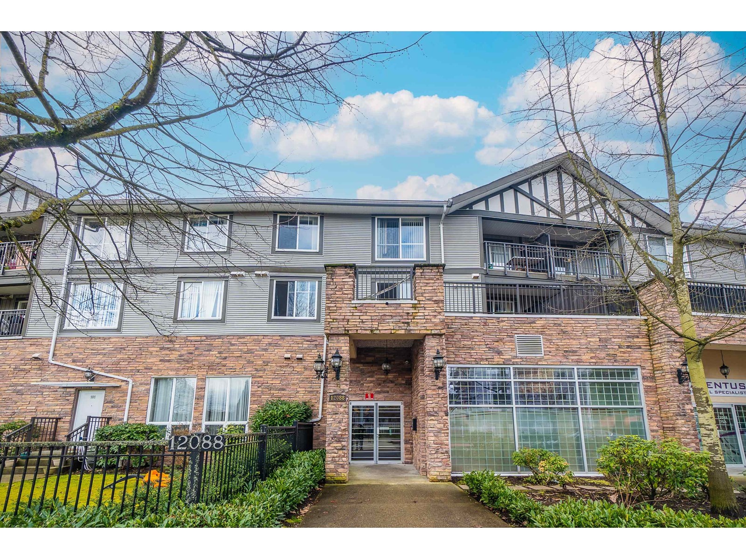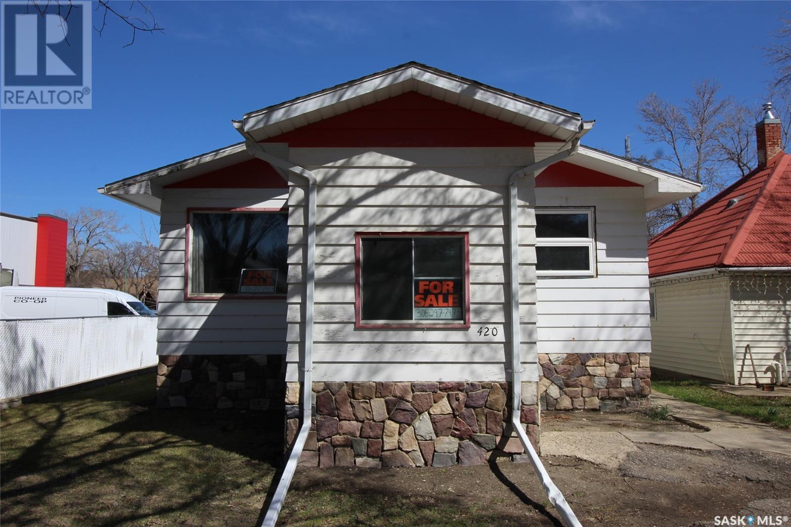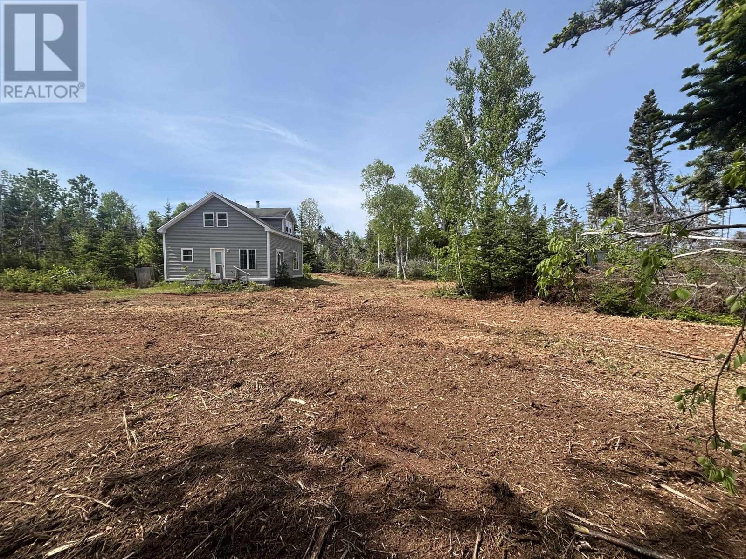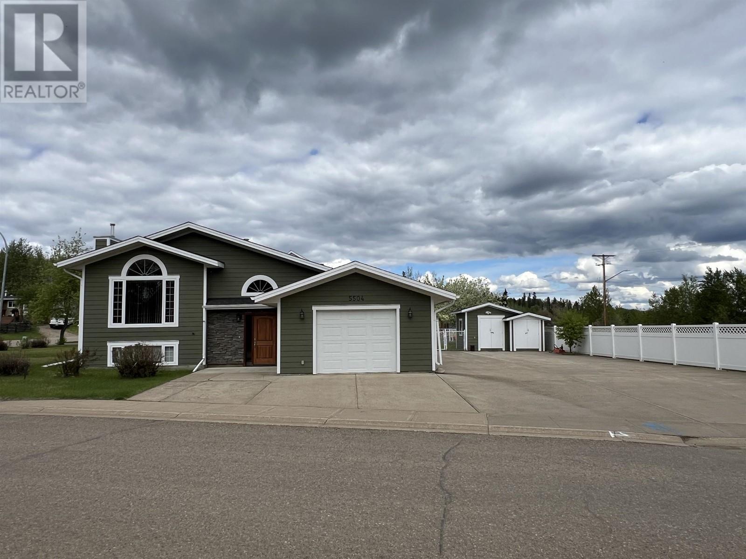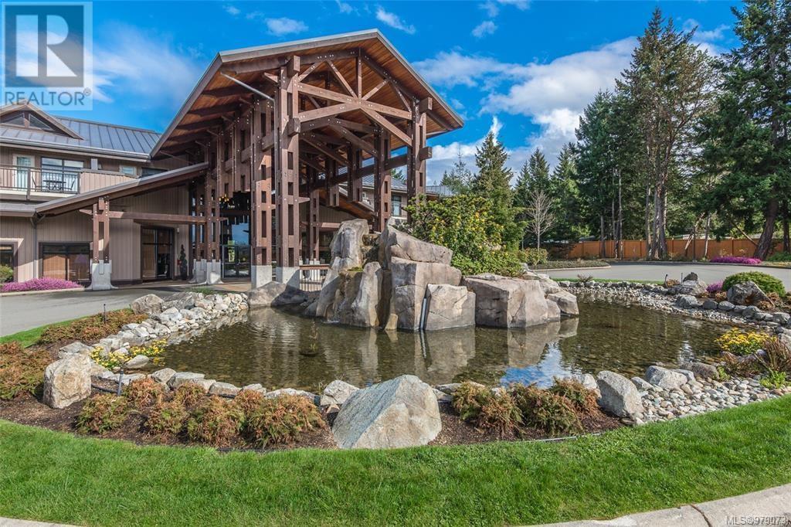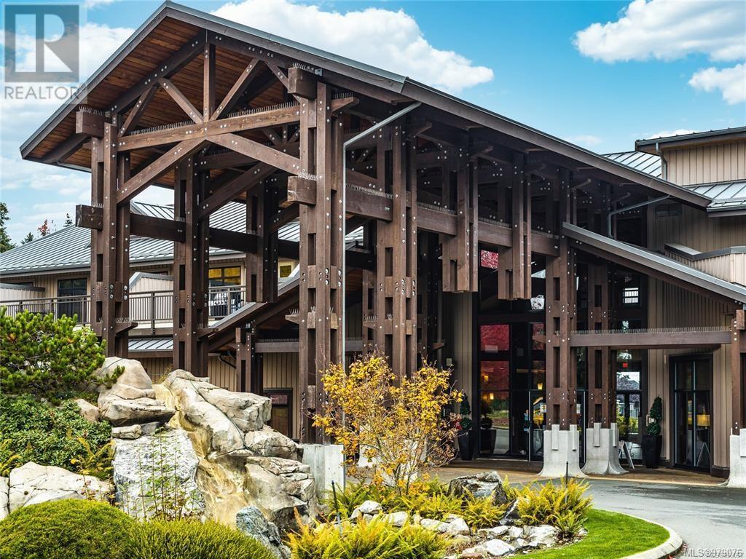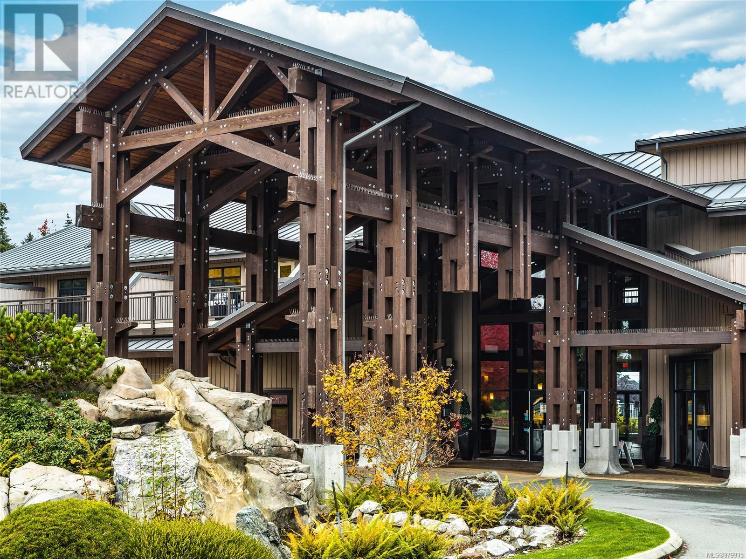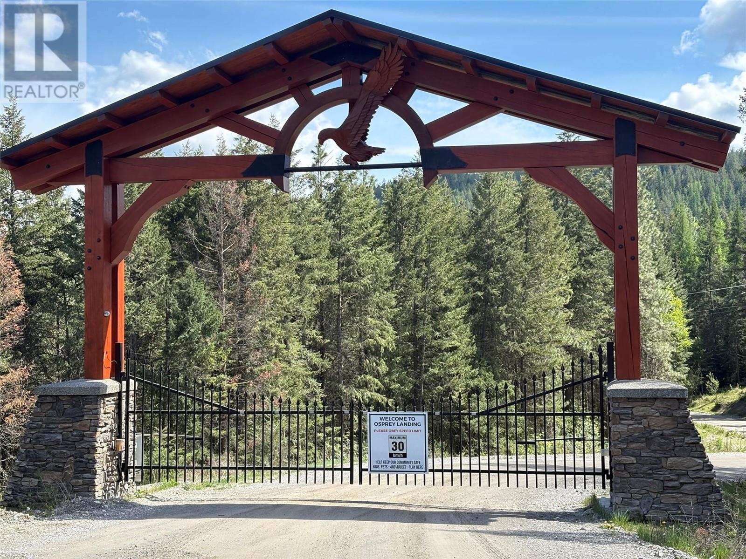203 13688 100 Avenue
Surrey, British Columbia
Welcome to Park Place! This 2BD/2BA bright & open layout home features floor-to-ceiling windows bringing in tons of natural light. The spacious living & dining area flows out huge 22ft long balcony. The generously sized 2nd bedroom is a great addition to the master bedroom that features its private access to the spacious balcony. This premier residence features a 24/7 concierge, bowling alley, gym, games room, yoga studio & a theatre. Truly luxury at its best. Located in the most desirable area of Surrey, just steps away from King George Skytrain Station & a short walk from Central City Mall, SFU, KPU & City Hall. (id:57557)
312 12088 75a Avenue
Surrey, British Columbia
Welcome to The villas at strawberry hill, it is in the heart of west newton. functional floor plan 2 large bedrooms+ 2 full bath + 1 large den, and 1 parking, high quality spacious suite, granite countertops, maple kitchen,ss appliances, in-suite laundry, tile and wood flooring in living room, huge courtyard in the middle of the building,Walking distance to shopping, transportation, schools, library, restaurants, cineplex, etc. MOVE IN READY, everything well maintained by the owner. Must see!! book your private showing. (id:57557)
420 1st Street W
Shaunavon, Saskatchewan
Looking for a starter home? This is exactly what you need. Super convenient location, right down town on a shady street in Shaunavon. This home is welcoming with a large porch off the front door, plenty of room for boots and shoes even your bike! The living room is large with quality laminate flooring and flows to the dining room kitchen area that is complete with built-in dishwasher and plenty of cabinet space. There are two bedrooms on the main floor and the 4pc bath has been updated. The lower level of the home has had a complete renovation including a huge family room, 2 bedrooms, 3pc bath and a large laundry/utility space. Furnace and hot water heater have been updated in the last 10 years and the home has central air. The back yard includes a shed and a garage. Ideal property as all of the hard work has been done for you, come and enjoy your first home. (id:57557)
2 Temple Avenue
East Gwillimbury, Ontario
Sharon Village | 4-Bedroom, 4-Bathroom Corner Home with Double Car GarageBeautifully maintained corner unit in the highly sought-after Sharon Village community! This spacious 4-bedroom, 4-bathroom home offers a functional layout with premium finishes throughout. The main floor boasts hardwood flooring, 9-ft ceilings, elegant oak staircase, and a dedicated home office/den. Enjoy an open-concept kitchen with breakfast bar overlooking the bright family room, complete with a gas fireplace and custom mantel. Convenient main floor laundry room and direct garage access.Prime locationclose to GO Train, Hwy 404, top-rated schools, parks, shops, community centre, and more! (id:57557)
1102 Gordon Street
Moosomin, Saskatchewan
This is a perfect example of Craftsman style architecture that has been pristinely maintained and loved by its family. Built in 1923, with professional restoration and addition in 1987-88, the home is full of charm and amazing detail. The millwork is gorgeous, rich fir throughout. For the addition, fir was specially ordered, crafted and stained to be a perfect match to the original. The grand entrance welcomes you into the foyer with the warmth of the woodwork surrounding you. The formal living and dining room is a feast for your eyes. The fireplace with beautiful brick and wood mantle has built in seats with storage on either side. The archway is a showstopper as you look into the dining room with lead soldered windows and built in china cabinet. At the front of the home is the heated sunroom. A two piece bath and main floor laundry are along the hall leading to the kitchen with custom oak cabinetry, lots of counter space, and garden doors to the deck and screened porch. The family room is next with a second staircase up to the large multi purpose room. Down the hall is the unique shower room and across is the main bath with a skylight over the tub! Bedroom one has a unique curved wall and door to the upper 10x10 balcony. The next has its closet nestled under the slope of the roof and is the perfect size. The primary bedroom has a walk in closet, lovely east facing windows, and a storage closet for additional items. Out from the three bedrooms is the main staircase that takes you down to a landing and split stairs. The basement is not the “Old House” basement you would expect. It has a huge family room and built in storage! There is a door and staircase up to the garage for easy access. Next is the mechanical room, workshop, and more storage. Don’t forget the attached, double, heated garage and perfect driveway with pavers to match the sidewalk. The park-like yard is filled with beautiful trees, perennials, and garden beds. Breathtaking! (id:57557)
906 Macleod Trail Sw
High River, Alberta
This 1550 square foot bungalow has a triple garage and is fully finished. It has a great location in the old West End of High River walking distance to downtown, Spitzee School, High River Hospital and the Beachwood Nature Preserve. The main floor is a modern open plan with 9’ ceilings, quality LVP flooring, and a big laundry & mudroom. Kitchen finishing includes quartz counters, under-mount sink, countertop lighting, beautiful tilework, and lots of storage space. Deluxe appointments in the master suite include built in cabinetry in the walk-in closet, a large full tiled glass shower and a freestanding soaker tub. The lower level has three bedrooms plus a very large family room with a built-in wet bar. There are many extras including a 16’ deck, and two fireplaces. Please click the multimedia tab for an interactive virtual 3D tour and floor plans. (id:57557)
863 Roseberry Road
Belfast, Prince Edward Island
Endless Opportunity on 15.2 Acres of Waterfront Paradise Belfast, PEI Welcome to a rare and breathtaking offering in beautiful Belfast, Prince Edward Island a 15.2-acre waterfront retreat along the Pinette River, offering 1,340 feet of private shoreline and boundless possibilities. Whether you're seeking a peaceful off-grid lifestyle, a stunning location for your dream home, or a business opportunity with ample space to grow, this remarkable property delivers. The land is made up of two parcels (6.6 acres and 8.6 acres) and is accessed by a 24-foot right-of-way from Roseberry Road. The 1,400 sq. ft., two-storey rustic cottage is perched on piers and features charming open beams, pine wainscoting walls, and a wood stove for cozy evenings. Its off-grid but functional with a generator, 100-amp panel, a drilled well, and septic system already in place perfect for seasonal use, a guest cottage, or the foundation for your future dream home. Surrounded by nature, privacy, and panoramic water views, this property is ideal for a variety of uses home-based business, hobby farm, eco-retreat, or a small cottage enterprise. Located just a short distance from Pinette Provincial Park, Belfast Highland Greens Golf Course, local restaurants, and the well-known Cooper's Red & White grocery store, you're also only 30 minutes from Charlottetown close enough for convenience, far enough for peace and privacy. This is truly a once-in-a-lifetime opportunity to own an extraordinary stretch of waterfront land in one of PEIs most scenic and serene regions. If you're searching for breathtaking sunsets, quiet forested trails, and the soothing sounds of water at your doorstep your island oasis awaits. (id:57557)
5504 Churchill Avenue
Fort Nelson, British Columbia
Pride of Ownership! This well maintained & nicely renovated 5 bedroom family home sits on a great oversized corner lot with ample concrete parking and located just a short walk to all levels of schooling. Abundant in curb appeal with it's deep green hardi-plank siding and thick white trim, dark stone accents and a show stopping custom wood front door. Inside the split entry offers a coat closet and leads up to the living room with cozy gas fireplace, large picture window and vaulted ceilings. Kitchen is fully reno'd and boasts a door to the sunny 2 tier deck - ultra durable with it's composite construction. 3 beds up with cheater door from main bath to the primary bed. Downstairs the daylight basement offers large windows and so much space! Maple hardwood, A/C and garage are added bonuses! (id:57557)
224 (B-1) 1175 Resort Dr
Parksville, British Columbia
Enjoy 6-7 weeks stay per year in this 2nd floor 3 Bdrm/3 Bath condo, located within the beautiful resort of Sunrise Ridge in Parksville, B.C. This 1/8th fractional ownership, (not to be confused with a Time Share,) is allocated in the ''B-1'' Rotation, which gives you from early April until December to reside every year. Unique layout w/ a separate lock-off 1 Bdm/1 Bath unit. Should you not wish to utilize some or all of your allocated weeks, you can place them in the resort's rental program and generate income to offset your monthly ownership fees annually. This superbly managed Vacation Rental Resort is completely ''Turn Key'' and worry free, with all furnishings, appliances, TV's, linens, kitchen items, etc. The monthly ownership fee of $364.55, includes the strata fees and all other expenses, (ie; Property taxes, all utilities, all insurance, maintenance of the unit, the grounds, replacement of furniture & items needed, as well as use of all the resort amenities - PLEASE ALSO SEE THE B-2 ROTATION LISTING OF THIS UNIT (id:57557)
224 (B-2) 1175 Resort Dr
Parksville, British Columbia
Enjoy 6-7 weeks stay per year in this 2nd floor 3 Bdrm/3 Bath condo, located within the beautiful resort of Sunrise Ridge in Parksville, B.C. This 1/8th fractional ownership, (not to be confused with a Time Share,) is allocated in the ''B-2'' Rotation, which gives you from early April until December to reside every year. Unique layout w/ a separate lock-off 1 Bdm/1 Bath unit. Should you not wish to utilize some or all of your allocated weeks, you can place them in the resort's rental program and generate income to offset your monthly ownership fees annually. This superbly managed Vacation Rental Resort is completely ''Turn Key'' and worry free, with all furnishings, appliances, TV's, linens, kitchen items, etc. The monthly ownership fee of $364.55, includes the strata fees and all other expenses, (ie; Property taxes, all utilities, all insurance, maintenance of the unit, the grounds, replacement of furniture & items needed, as well as use of all the resort amenities - PLEASE ALSO SEE THE B-1 ROTATION LISTING OF THIS UNIT (id:57557)
106 1175 Resort Dr
Parksville, British Columbia
A RARE opportunity to be a 50% owner of a 1 Bdm/1 Bath condo, by purchasing FOUR-1/8th ownerships in the beautiful resort of Sunrise Ridge in Parksville, B.C. These 1/8th fractional ownerships, (not to be confused with Time Shares,) are allocated in the ''A, D, E & F'' Rotations, which will give you 24-28 weeks of every year from early April until late December to reside or place in the rental program. Unique and accessible ground floor unit with open floorplan, vaulted ceilings, large living room & kitchen area, as well as an oversized bedroom and luxurious ensuite. Should you not wish to utilize some or all of your allocated weeks, you can place them in the resort's rental program and generate income to offset your monthly ownership fees annually. This superbly managed Vacation Rental Resort is completely ''Turn Key'' and worry free, with all furnishings, appliances, TV's, linens, kitchen items, etc. The monthly ownership fee of $880.00 (for all 4 ownerships,) includes the strata fees and all other expenses, (ie: Property taxes, all utilities, all insurance, maintenance of the unit, the grounds, replacement of furniture & items needed, as well as the use of all the resort amenities.) (id:57557)
Sl5 Osprey Landing Drive
Wardner, British Columbia
Escape to tranquility at Osprey Landing—a private, gated community in beautiful Wardner, BC. Just a short drive to the crystal-clear waters of Lake Koocanusa, these exclusive lots offer the perfect setting to build your year-round hideaway. Whether you're seeking adventure or solitude, Osprey Landing is your personal retreat for: Peace, privacy, and natural beauty, Secure gated access, Proximity to lake life, hiking, and outdoor recreation, A getaway designed for peace of mind. Osprey Landing is more than a lot—it’s your piece of paradise. Call your Agent today for your private viewing. (id:57557)

