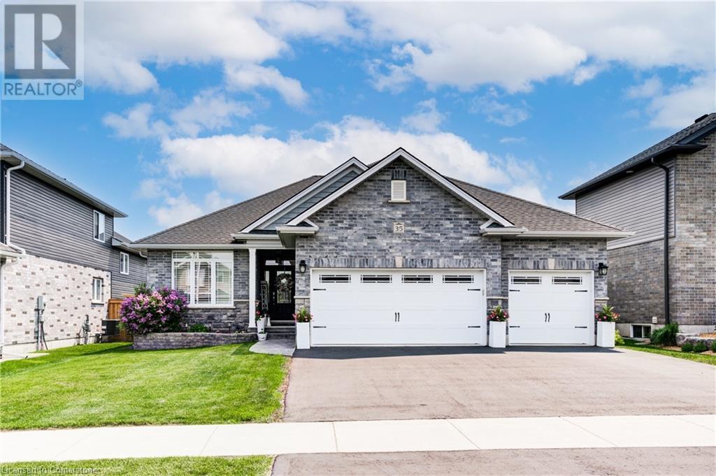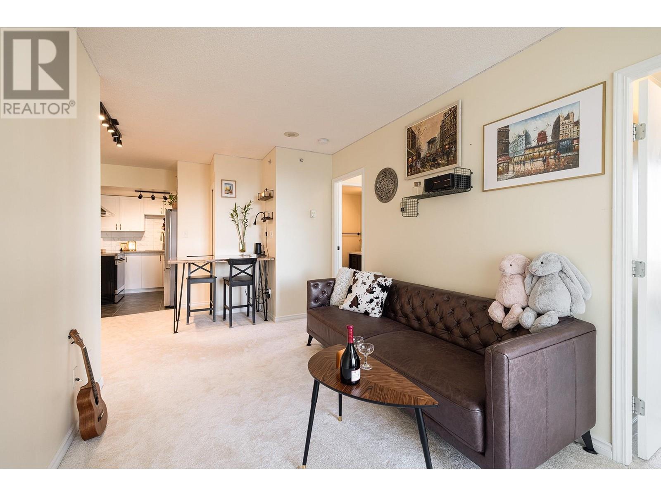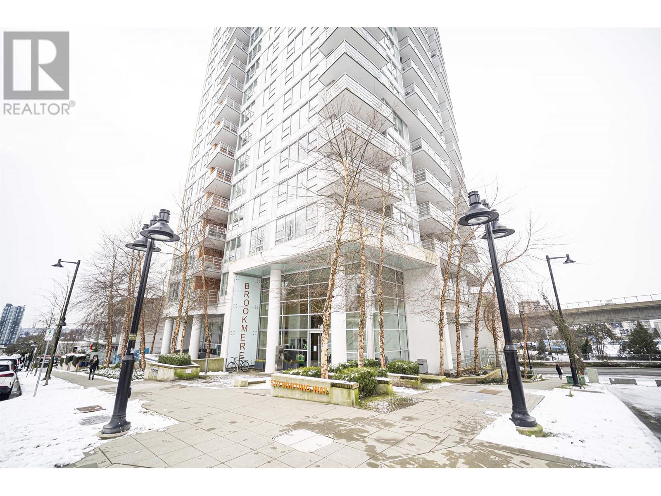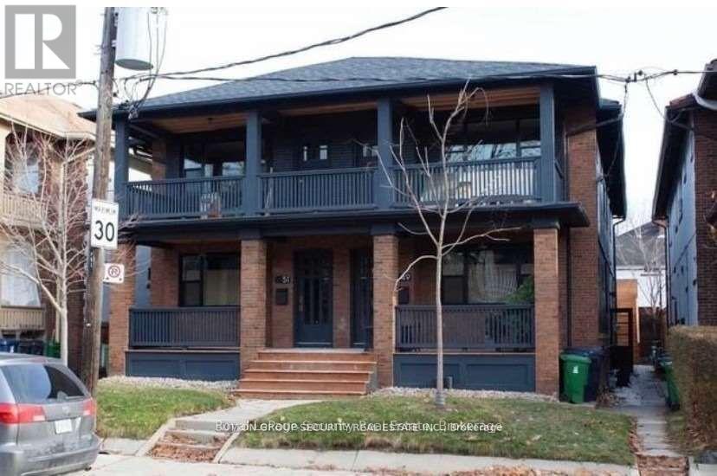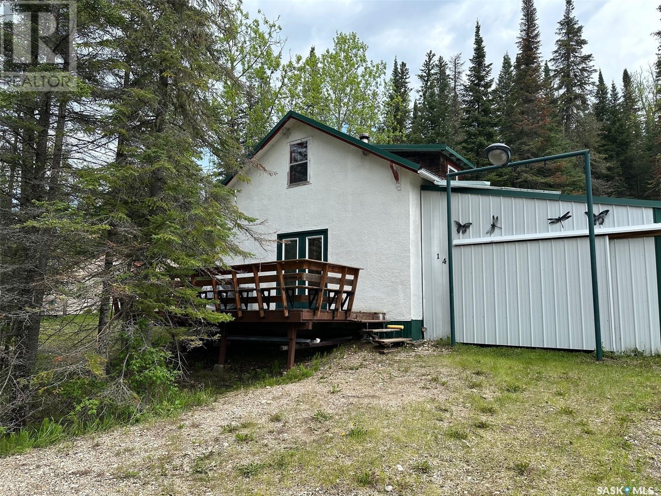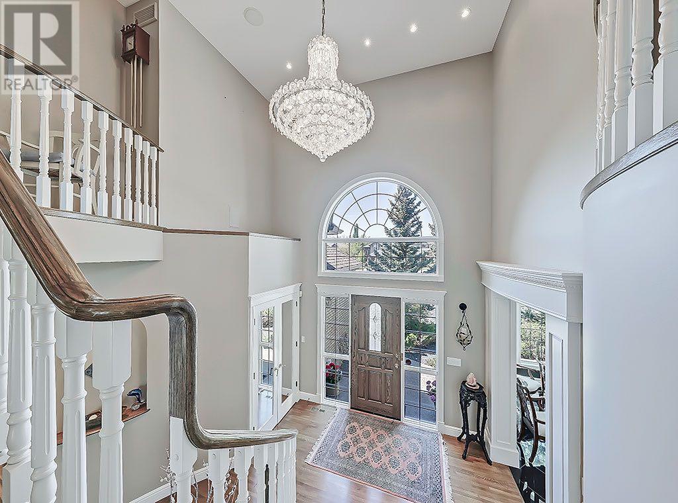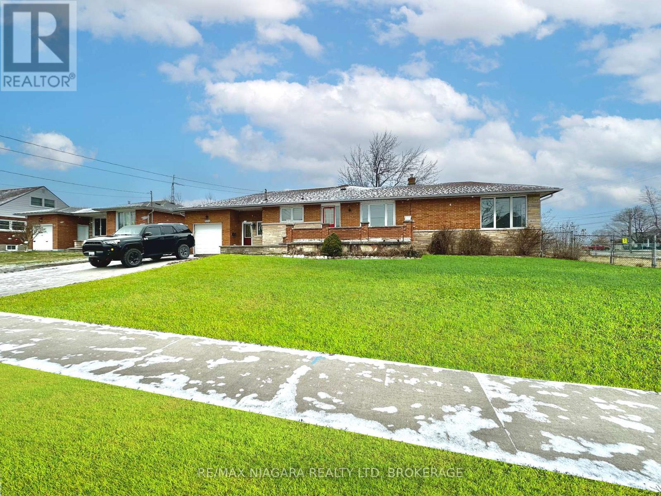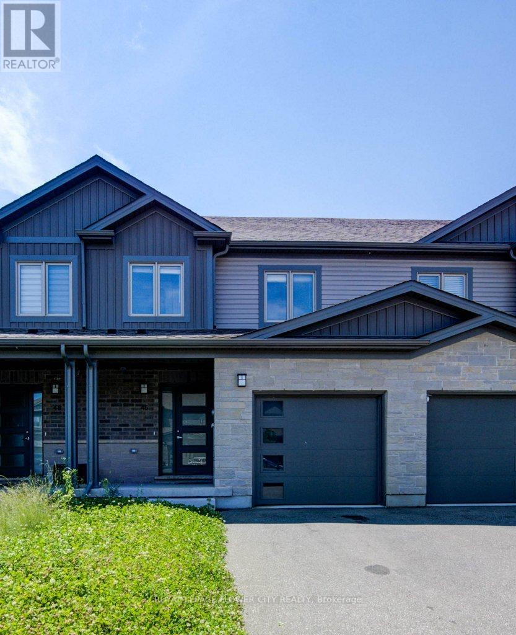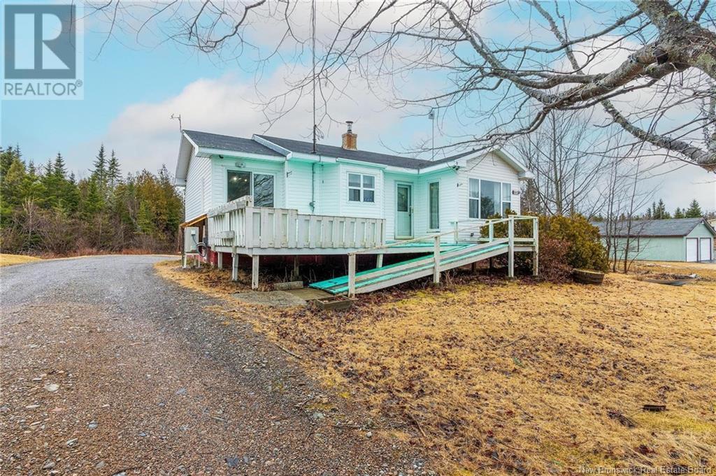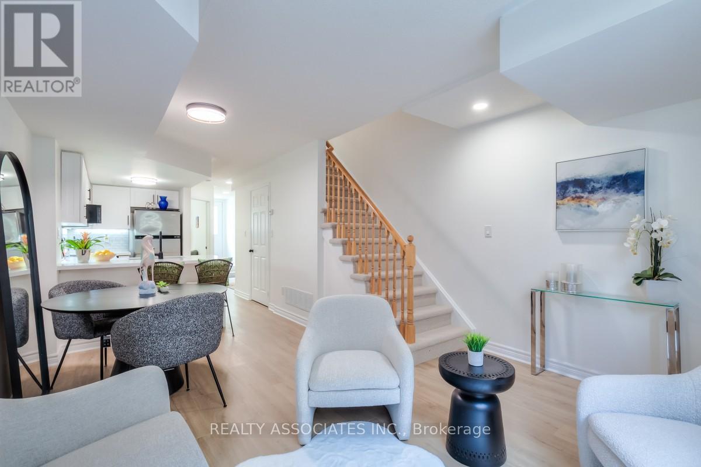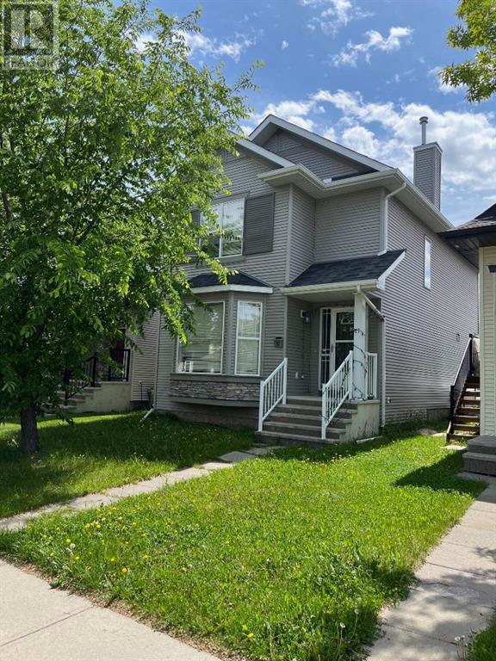160 Daniel Drive
Irishtown, New Brunswick
6 BEDROOMS | PRIVATE YARD | 1.2 ACRES | WALKOUT BASEMENT | 3 FULL BATHROOMS | Welcome to this beautifully maintained home in the sought-after community of Irishtown, offering peace, privacy, and over an acre of land just 15 minutes from the city. Ideally located just 2 minutes from Irishtown Grocery, 10 minutes to Costco, 7 minutes to Moncton High School, and 8 minutes to Irishtown Nature Park. Thoughtfully designed for family living, the main level features a spacious kitchen with a HIDDEN WALK-IN PANTRY, a bright dining area, and a sunlit family room. Still on the main level, four generously sized bedrooms include a serene primary suite with a COMPLETE ENSUITE featuring a soaker tub and WALK-IN CLOSET. A full 4-piece main bath and SEPARATE LAUNDRY ROOM add practicality to the main floor layout. The fully finished lower level expands the living space with a fifth bedroom, large family room, home office that can be turned into a bedroom, full bath, mudroom with garage access, and a versatile den with walk-out access to the backyardideal for entertaining, guests, or extended family. Additional features include a CENTRAL HEAT PUMP (ducted) for heat and cool, HEATED FLOORS in the entire basement, refinished hardwood floors throughout the main level, a DOUBLE ATTACHED GARAGE with enclosed rear storage, a large driveway with ample parking. This Irishtown gem offers a rare combination of space, comfort, and conveniencebook your private showing today! (id:57557)
398 Westmount Boulevard
Moncton, New Brunswick
Nestled in the desirable New West End, directly across from scenic Jones Lake, this spacious and charming home offers the perfect blend of character and comfort. Located on a quiet cul-de-sac, this property is ideal for families seeking privacy and convenience. Step inside to a spacious entryway that sets the tone for the home's welcoming layout. The main floor features a cozy den, a formal dining room, and an updated kitchen with plenty of counter space for cooking and entertaining. Youll also appreciate the convenience of main floor laundry and a powder room, along with direct access to the attached garage. The inviting living room, centered around a wood-burning fireplace, is perfect for relaxing evenings with family and friends. Upstairs, youll find five generously sized bedrooms, including a spacious primary suite complete with a walk-in closet and private ensuite. The beautifully landscaped yard includes a 3 season gazebo ideal for outdoor enjoyment while recent updates to the roof, windows, and siding provide peace of mind. With its unbeatable location, functional layout, and timeless character, 398 Westmount is the perfect place to call home. Dont miss this rare opportunity in one of Monctons most sought-after neighbourhoods! (id:57557)
35 Lock Street
Innerkip, Ontario
Welcome to this meticulously maintained 4-year-old bungalow, nestled on a quiet street in beautiful Innerkip. From the moment you arrive, the 3-car garage and thoughtful landscaping set the tone for the quality you’ll find throughout the home. Inside, the open-concept main floor impresses with 9-foot ceilings, hardwood flooring, and California blinds that blend style with function. The living area is warm and inviting, centered around a gas fireplace. The kitchen is a showstopper: it features granite countertops, high-end appliances, a generous walk-in pantry, and walkout access to a low-maintenance, durable vinyl deck. A mudroom off the garage adds everyday convenience, while three spacious main-floor bedrooms are paired with two full bathrooms for easy, one-level living. Downstairs, the bright and fully finished basement offers two oversized bedrooms with large windows, two additional full bathrooms, and ample storage and closet space. With 200 amp service, top-tier finishes throughout, and a smart layout designed for comfort and ease, this home is a standout. Bright, beautiful, and move-in ready—it’s everything you’ve been looking for in one incredible package (id:57557)
616 - 30 Meadowglen Place
Toronto, Ontario
1255 sqft(646 SQFT INTERIOR+ 609 SQFT TERRACE)+ 116 SQFT BALCONY, One of the kind Unit with Hugh terrace & Balcony. It's rare opportunity to Rent a unit with that bigger outside space to enjoy summer like detach home backyard. Enjoy open air and beautiful View from 6th floor Terrace. Open concept Modern Kitchen with backsplash and granite countertop. Living area with Hugh window overlooking balcony and outside view. Excellent Location, walk to all amenities, 401 within 5 minutes drive. Steps to schools, shopping & transit, plus just minutes from Scarborough Town Centre & U of T Scarborough. State of the art amenities include Fitness Room with Yoga area, Multi purpose room Sith demonstration kitchen. Private dinning room, celebrity kitchen overlooking spacious party room, convenient guest suites, Hollywood-style private theatre, Professionally Landscaped podium rooftop with outdoor pool and sun tanning area, private outdoor dinning and BBQ areas, numerous comfortable lounge and seating area, custom outdoor fireplace feature, adjacent change room and showers. Underground Parking and Locker. (id:57557)
5368 Twenty Mile Road
St. Anns, Ontario
Welcome to a rare blend of modern elegance, peaceful privacy, and country charm—a showstopping estate on 22 scenic acres that redefines what it means to live in luxury. Nestled in the heart of Niagara’s countryside and backing onto the tranquil Twenty Mile Creek, this extraordinary home features nearly 10,000 sq. ft. of beautifully finished living space, combining function, style, and freedom like no other. Enter the expansive contemporary bungalow where light-filled rooms, refined finishes, and thoughtful design come together to elevate everyday living. With 6+2 bedrooms and 5 bathrooms, this property is built for growing families, multigenerational living, or entertaining on a grand scale. Closets throughout the home feature custom built-in organizers, adding style and function to every space. The home’s striking all-stone exterior creates timeless curb appeal, while in-floor heating in the lower level, attached garage, and detached garage ensures luxurious comfort year-round. With its fully finished walk-out lower level, this home adapts to your lifestyle—space for guests, gatherings, or quiet retreat—surrounded by nature and designed with peaceful living in mind. Outside, a resort-style setting unfolds with a heated pool, hot tub, and a stunning timber-framed porch—A front-row seat to the calming views of Twenty Mile Creek and the natural beauty that surrounds you. The winding driveway, lined with lamp posts and concrete curbs, leads to an attached 3-car garage and a 6-car detached garage with a modern 2-bedroom in-law suite above—ideal for family, guests, or rental opportunities. A separate cabin is also included, providing even more potential for relaxation, hobbies, or extended stays. With 22 acres to roam and creekside views to enjoy, this is country living without compromise—just minutes to schools, shops, wineries, and the towns of Smithville, Beamsville, and all Niagara has. More than just a home, this is where lifestyle meets legacy. (id:57557)
904 5911 Alderbridge Way
Richmond, British Columbia
Investor (Cap rate 3.57% with positive cash flow!) and 1st time home buyer alert! Hardly found 2 bed 2 bath (both ensuite bathrooms!)CONCRETE and CORNER apartment offers AIR-CONDITIONING and more! Owner spent $60K+ renovating the whole unit in 2023, brand new carpet throughout adds warmth to the cozy home, full size laundry and stainless appliances with extended warranty, radiant heat in master bathroom, new painting! Located in the city center of Richmond. N+E corner unit offers natural light all day long. 1 parking and 1 locker are included. Monthly strata fee including access to Executive Airport Hotel amenities with gym, hot tub, indoor swimming pool and garden terrace. Minutes walk to Richmond Centre, skytrain station, T&T, Oval, grocery and public transit. Nothing to do but move in! (id:57557)
805 530 Whiting Way
Coquitlam, British Columbia
*Stunning 1-bedroom at Brooksmere with Breathtaking Downtown & Mountain Views!* Located in the heart of *North Roads & Lougheed Town Centre*, this spacious home features *9-ft ceilings, laminate flooring, quartz countertops, and a large island. *Enjoy high-end appliances, including a *30-inch integrated fridge, built-in convection oven, gas cooktop, and full-height cabinetry with ample storage. *12-hour concierge, guest suite, 1 parking & 1 storage locker included!* A fantastic opportunity for other investment and personal living. Don't miss out!*OPEN HOUSE Feb 22nd, SAT 2pm-4pm* (id:57557)
3109 - 60 Frederick Street
Kitchener, Ontario
Welcome to luxury living in the heart of the city! This stunning corner unit offers a modern and spacious 2-bedroom, 2-bathroom layout filled with natural light. Enjoy a stylish open-concept design with stainless steel appliances and intelligent smart home features including a smart door lock, thermostat, and lighting all easily controlled via a central hub. High-speed Gigabit Rogers Internet is included for your convenience. Residents have access to premium building amenities such as a 24-hour concierge, fully equipped gym, yoga studio, party room, and a beautiful outdoor patio. The unit also includes underground private parking and a dedicated storage locker. Located steps from ION LRT and GRT bus stops, and just minutes from Conestoga College, GO Station, University of Waterloo, and Wilfrid Laurier University (id:57557)
39 - 113 Hartley Avenue
Brant, Ontario
Discover an extraordinary corner townhouse that redefines elegance! This 3-year-old freehold property offers 1,810 square feet of living space, positioned as an end and corner with three bedrooms, 2.5 bathrooms, and two parking spaces. Abundant east-facing windows provide panoramic view of nature. Nestled in the charming town of Paris, this home features spacious front porch and two balconies, ideal for outdoor enjoyment. The striking double entrance opens to a versatile ground-level room, perfect for a home office, guest quarters, or children's playroom. The oversized garage includes direct access to the mudroom. The second floor showcases an open-con living, dining, kitchen area, accompanied by a guest bathroom The kitchen is a culinary haven with ample cabinetry, central island a double-sink breakfast bar, stainless steel appliances, and an fireplace. The bedrooms are generously sized, with master suite offering a walk-in closet, en-suite shower and a private balcony overlooking lush. The second and third bedrooms include double-door closets. Adding convenience, the laundry is located on the upper floor. The location is close to schools, shopping, highways, trails, Watts Pond, and other amenities. Additionally, this property holds potential for Airbnb income of approximately $50,000 to $70,000 annually. Seize this unparalleled opportunity! (id:57557)
Main And Upper - 604 Ridelle Avenue
Toronto, Ontario
Brand New 3-storey home located in high demand area of Briar Hill-Belgravia. This stunning home showcases exceptional professional interior design by House and Home featured designer with thoughtfully curated functional spaces that exude elegance and comfort. The property features high ceilings that enhance the sense of openness, while every detail reflects the use of high-quality finishes, from the sleek flooring to the meticulously crafted fixtures and top of the line appliances. Perfect for those who value both style and sophistication, this home offers an elevated living experience in every corner. Bright and spacious principal rooms with 5full bedrooms, second floor laundry room. State of the art heat pump system with HRV and central humidifier. Parking for two cars including garage. Situated directly across from a park,10-minute walk to Eglinton LRT, shops and restaurants. Minutes to Belt Line Trail, Allen Express Way, 401 and Yorkdale Mall. (id:57557)
49 Wineva Avenue
Toronto, Ontario
Amazing Opportunity To Live In Prime Beaches, Stunning Renovated Bachelor With Private Entrance Beautiful Finished Kitchen With Stone Counters +Ss Appliances Luxury Bathroom Large Shared Terrace, Steps To Boardwalk + Lake, Shops ,Restaurants, Queen St +Ttc. All Utilities Included! (id:57557)
1996 Queensbury Drive
Oshawa, Ontario
Stunning very well maintianed 4 Bedroom Home Features 6 Car Park, 9' Ceiling & Gleaming Hardwood On Main W/2 Grand Staircases. The Modern Kitchen Features An Open Concept Eat-In Kitchen. The Sliding Doors Lead To A Gorgeous Private Rear Yard Great For Entertaining! The Second Level W/ 4 Lg Sized Rooms & A 5Pc Master Ensuite W/ Glass Shower, W/I Closet.Only Steps From Public School, Quiet Neighborhood. Lots Of Privacy. Fireplace, S/S Appliances, Gas Range, Lots Of Large Window, Breakfast W/O To Deck, Large Ensuite And Bathroom (id:57557)
14 Parrhill Street
Hudson Bay, Saskatchewan
A rare opportunity has opened up at Parr Hill Lake—a charming two-story cabin with lake views, full of character and ready for new memories to be made. The main cabin features three bedrooms, providing sleeping space for 7–10 people, and comes fully furnished. A propane stove is available for cooking, along with a cozy wood stove to keep you warm. The living and family room has been recently updated with beautiful pine accents and new flooring. The upper level boasts two new windows that allow for a refreshing cross breeze. While the cabin isn’t perfect, it’s filled with charm and ready for adventure. Outside, you’ll find a separate bunkie with two beds and its own kitchen—this was the original cabin, offering a rustic, vintage feel. There are also two outdoor biffys, a large wood and storage building, and a spacious deck with surround seating that has a lake. Power currently runs on a generator, but main power lines are located right in front of the cabin, offering future possibilities. Additionally, an attached garage/shop was built in 2014, providing extra space for storage or projects. Best of all, this cabin sits on an OWNED lot, making it a truly special find. Call or text to setup appointment to view. Don’t miss out on this rare retreat—call today to set up a viewing! (id:57557)
9 - 963 Avenue Road
Toronto, Ontario
Prime Location At Avenue And Eglinton - "Chaplin Estates" Area. Beautifully Renovated 2 Bedrooms And 1 Bathroom Unit. One Parking Spot Included! Stainless Steel Appliances, Ensuite Laundry. Large Living & Dining Area With A Fireplace. Close To Yonge & Eglinton Shops, Restaurants, Subway, Ttc, Schools And Parks. (id:57557)
216 Evergreen Heath Sw
Calgary, Alberta
Tucked into a quiet cul-de-sac on one of the community’s most coveted pie shaped lots, this refined estate home is a rare blend of luxury and family function. Mature trees wrap the yard in serenity, while direct access to green space trails connects you to nature, Fish Creek Park, and weekend adventures.Inside, craftsmanship takes center stage. Intricate millwork, wainscoting, and a grand staircase set an elegant tone from the moment you enter. Formal living and dining rooms create a beautiful backdrop for entertaining, while the open-concept family spaces are made for connection.The chef’s kitchen is as functional as it is beautiful; white cabinetry, granite countertops, Sub-Zero fridge, a 5 burner gas range, double wall ovens, two dishwashers, a warming drawer, and a sunny breakfast nook that overlooks the yard. Just beyond, the family room frames pool views through large windows, balancing cozy evenings with an open, airy feel.Upstairs, the primary suite is a true retreat: a wall of windows with green space views, a hidden walk in closet with custom builtins, and a spa inspired ensuite complete with dual fossil stone sinks, a two person jetted tub, heated towel rack, and a separate shower. Three more bedrooms and a family bathroom with dual sinks and a private bath area complete the upper level.The fully finished walkout basement is made for entertaining, with in-floor heating, a media lounge with fireplace and builtins, games area with wet bar, a flexible office/den with custom bookshelves, a hobby room, and a full bath with large shower.Step into the backyard, and you’re in your own resort. A secure in-ground pool, gazebo hideaway, and lush landscaping offer space for both play and peace. It’s the kind of yard that doesn’t come around often and the kind of home that grows with you, beautifully. (id:57557)
114 Catherine Street
Fort Erie, Ontario
Unleash your creativity and transform this spacious 3-bedroom, 2-bathroom bungalow into the home of your dreams! Situated on a generous corner lot near the scenic Niagara River, this property offers endless potential for families. The main floor boasts a bright, oversized eat-in kitchen, while the lower level features a second kitchen and bathroom, making it ideal for an in-law suite or additional living space. Recent updates include a new roof (2017), furnace (2023), gutters (2023), and hot water tank (2021). Conveniently located near schools and amenities, this home is ready for your vision! (id:57557)
114 Catherine Street
Fort Erie, Ontario
This charming 3-bedroom, 2-bathroom bungalow offers ample space and flexibility, perfect for modern living. Nestled on a generous corner lot near the scenic Niagara River, the home features a bright and oversized eat-in kitchen on the main floor ideal for family meals and gatherings. The lower level provides additional living space with a second kitchen and bathroom, offering endless possibilities for entertainment, a home office, or a private retreat. Note that the basement kitchen stove will be removed. Don't miss out on this fantastic opportunity to lease a home that offers comfort, convenience, and plenty of room to grow. Hot Water Tank no additional cost, *Tenant will be responsible for all utilities* (id:57557)
46 Nieson Street
Cambridge, Ontario
Absolutely Show Stopper Freehold Town home in Great Neighbourhood, Gorgeous Approximately 4 yrs old with 3 Bedroom plus 2.5 Bath, Modern Kitchen with Lot of Storage, Granite Countertop with Undermount Sink, Carpet Free Main Floor Features Huge Family Room And Dining Room with Sliding Patio Door Leading to Private Back Yard, Just Minutes from 401, Great Location for Commuters, Close to all amenities. (id:57557)
845 Route 172
Back Bay, New Brunswick
Welcome to 845 Route 172! This charming one-bedroom home is located just outside St. George and offers wheel chair accessibility, a detached garage, a spacious yard, and low taxes. Conveniently close to schools and grocery shopping, it features a heat pump, a cozy propane fireplace, and a fantastic kitchen with stunning granite countertops. The generous primary bedroom and bright living room add to its appeal, while the full basement provides plenty of storage and includes a wood furnace. Well cared for and move-in ready, this affordable home can accommodate a quick closing and includes a built in security system! (id:57557)
26 - 31 Foundry Avenue
Toronto, Ontario
Extensively Renovated 3 Bedrooms, 2 Baths,1023 Square ft Home. Perfect for Live/Work space. Large windows in all rooms. Tastefully and PROFESSONALLY Renovated. NEW Soft 6" Vinyl Floors/ Under pad & Ceramics, throughout, Upgraded Baseboard. KITCHEN NEW FEATURES: Quartz Counter top, Breakfast Bar, Undermount Lighting, Backsplash, Sleek Microwave, Stove, Modern Single Bowl sink w/grate, Black Faucet, Soft Close Kit Doors. Living Room Walk Out to Cozy Private Patio. Master Br, His/Her Closet, 3 NEW Closet Drs. 2 Renovated BATHS, NEW; Glass Shower Stall, Toilets, Quartz counter tops W/Undermount Sinks. New Lighting Thru/Out, All Black Door Knobs. Quality & Appealing, Good Management, Low Main Fee. Ideally Situated Between St. Clair & Bloor. 5Min Bus to Subway, Earlscourt Park, Balzac Cafe. Variety of Great Restaurants, Loblaws, No Frills, Min To High Park. Toronto Rail path. Exciting, Up & Coming Neighbourhood, A GREAT PLACE TO CALL HOME. (id:57557)
87 Cranberry Place Se
Calgary, Alberta
This is a Civil Enforcement Sale under Part 7 of the Civil Enforcement Act in Alberta. Information as to the property has been obtained through previous MLS listings and civic records. This information although thought to be correct is not guaranteed to be so. The listing agent has not been able to gain entry to the home and as a result no interior photos are available. Master bedroom has a walk in closet with a 4 piece ensuite. Two additional bedrooms, a 4 piece bath and a laundry area complete the upper level. The main floor has a large living room with a bay window, an eat in kitchen, a dining room and a 2 piece bathroom. The lower level is not believed to be developed. Cranston has proven to be a good family friendly community and this property is close to schools, shopping and public transportation. (id:57557)
61 Gulf View Road
St. Peter's Harbour, Prince Edward Island
Discover your perfect escape in this stunning FOUR SEASON 2-bedroom, 1-bathroom cottage/home, thoughtfully crafted for comfort and convenience. Nestled in the picturesque St. Peters Harbour, just steps from a sandy beach ideal for swimming and soaking in panoramic views, this property is a true gem. An extensive renovation completed in 2020 has transformed this charming retreat into a modern oasis. Key upgrades include new electrical and plumbing systems, A UV light system for clean, safe water, energy-efficient heat pump for year-round comfort, vinyl plank flooring throughout, new steel roof, new kitchen, bathroom, and bedrooms, designed with elegance and functionality in mind. The open-concept kitchen is fully equipped, making it perfect for cooking and entertaining. After a day of beachside adventures, rinse off in the outdoor hot and cold shower before relaxing under the open sky on the generous lot, which offers plenty of space for outdoor recreation and entertaining. Conveniently located, this property provides easy access to the amenities of Morell, including shopping, dining, and outdoor activities. Explore the natural beauty of Greenwich National Park or enjoy world-class golfing at the Links at Crowbush Cove, both just minutes away. This captivating retreat is being sold furnished and turnkey, offering an incredible opportunity to own a ready-to-enjoy slice of paradise. With no covenants in place, the possibilities are endless. Whether you're seeking a personal getaway or an income-generating property, this property is Airbnb ready with significant income potential, making it the perfect choice for those looking to invest in both lifestyle and return. Experience the perfect blend of modern comfort and coastal charm. Make this breathtaking property yours and start creating cherished memories today! All measurements are approximate and should be verified by the purchaser if deemed necessary. (id:57557)
61 Gulf View Road
St. Peter's Harbour, Prince Edward Island
Discover your perfect escape in this stunning FOUR SEASON 2-bedroom, 1-bathroom cottage/home, thoughtfully crafted for comfort and convenience. Nestled in the picturesque St. Peters Harbour, just steps from a sandy beach ideal for swimming and soaking in panoramic views, this property is a true gem. An extensive renovation completed in 2020 has transformed this charming retreat into a modern oasis. Key upgrades include new electrical and plumbing systems, A UV light system for clean, safe water, energy-efficient heat pump for year-round comfort, vinyl plank flooring throughout, new steel roof, new kitchen, bathroom, and bedrooms, designed with elegance and functionality in mind. The open-concept kitchen is fully equipped, making it perfect for cooking and entertaining. After a day of beachside adventures, rinse off in the outdoor hot and cold shower before relaxing under the open sky on the generous lot, which offers plenty of space for outdoor recreation and entertaining. Conveniently located, this property provides easy access to the amenities of Morell, including shopping, dining, and outdoor activities. Explore the natural beauty of Greenwich National Park or enjoy world-class golfing at the Links at Crowbush Cove, both just minutes away. This captivating retreat is being sold furnished and turnkey, offering an incredible opportunity to own a ready-to-enjoy slice of paradise. With no covenants in place, the possibilities are endless. Whether you're seeking a personal getaway or an income-generating property, this property is Airbnb ready with significant income potential, making it the perfect choice for those looking to invest in both lifestyle and return. Experience the perfect blend of modern comfort and coastal charm. Make this breathtaking property yours and start creating cherished memories today! All measurements are approximate and should be verified by the purchaser if deemed necessary. (id:57557)
A - 65 Albert Street
Stratford, Ontario
Prime downtown retail location lease opportunity showcasing large windows, high ceilings, good lighting, polished concrete floors and included underground tenant parking available. 2194 square feet in same block as Stratford's iconic Rheo Thompson Candies and around the corner from the Avon and Studio Theatres provide the potential of good visibility and foot traffic. This location is most suited to retail, service and office use. (id:57557)



