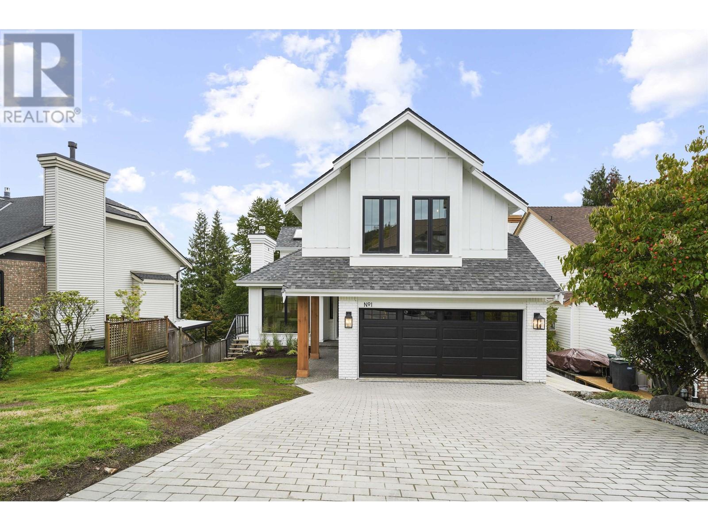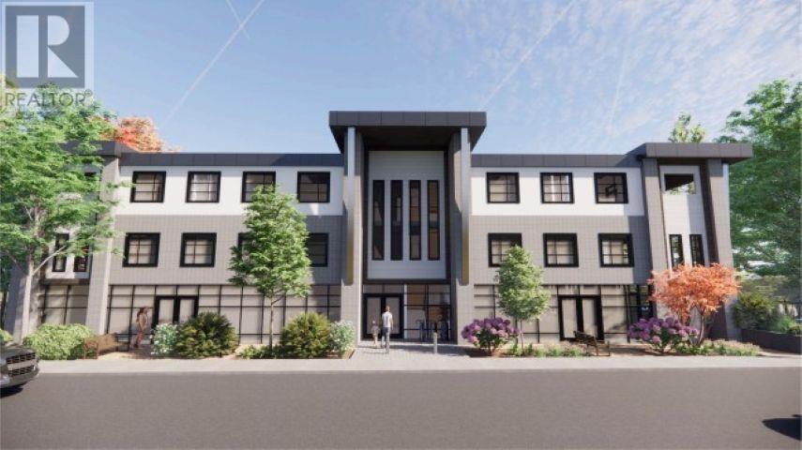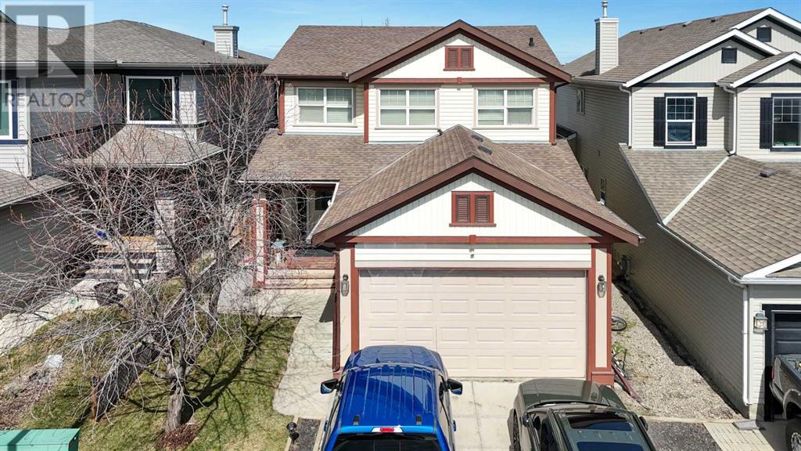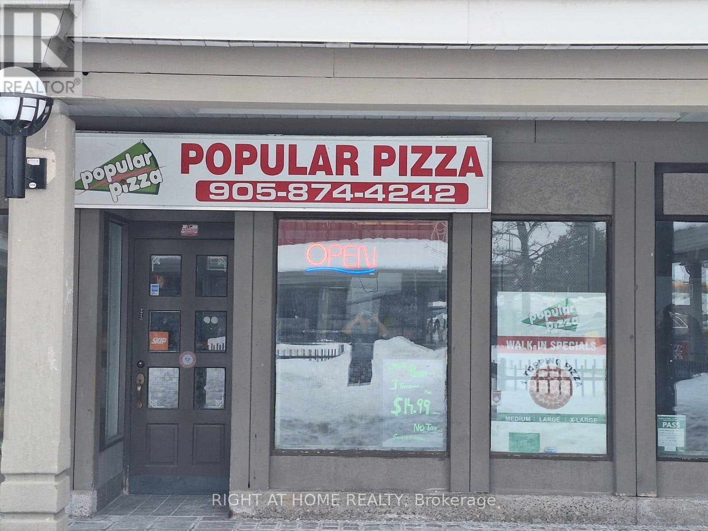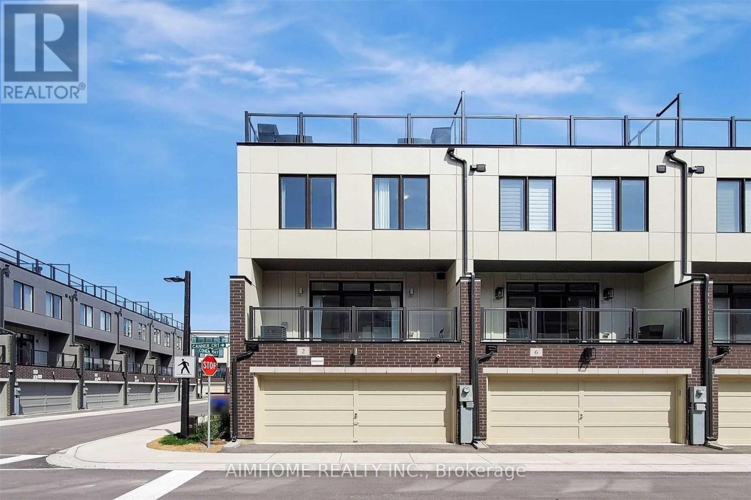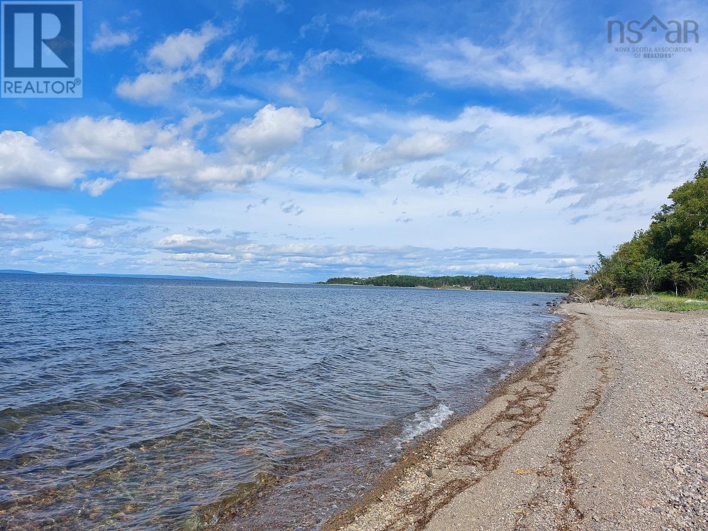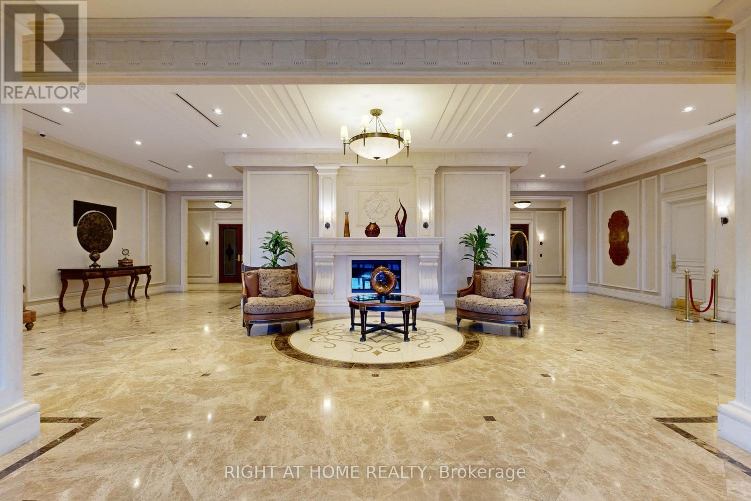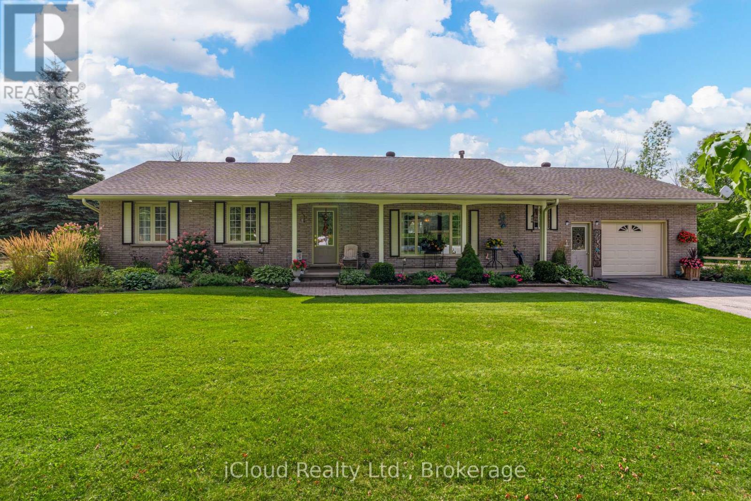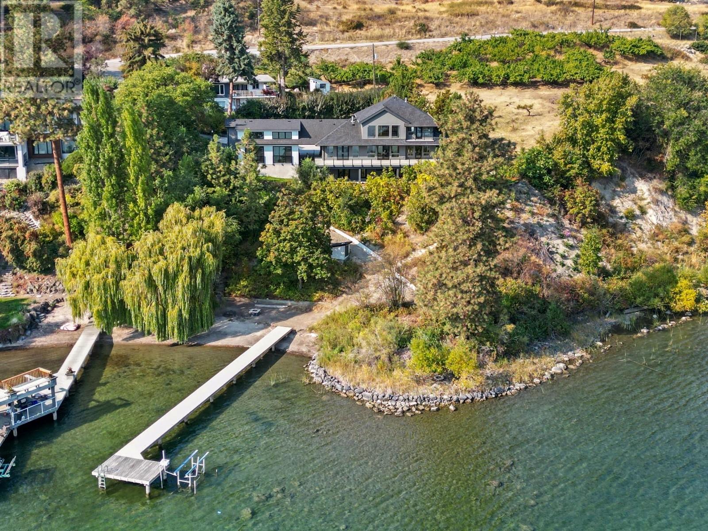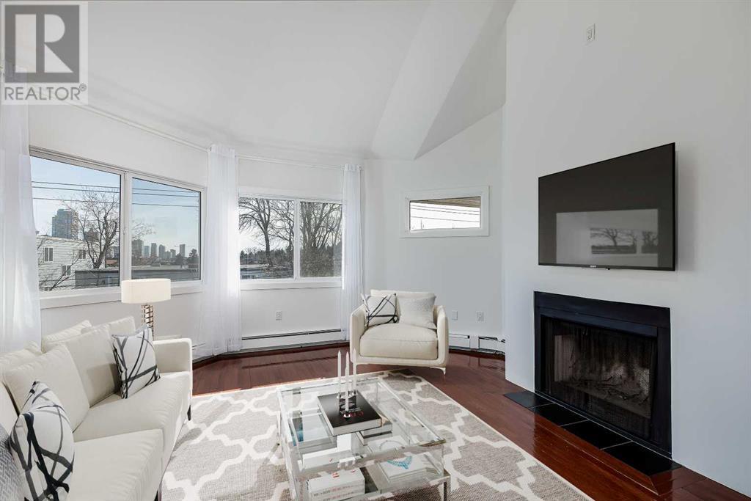1 Cedarwood Court
Port Moody, British Columbia
This RENOVATED 6 bed, 4 bath home is move in ready!! As you enter, you're greeted by vaulted ceilings in the living room, centered around a cozy gas fireplace, perfect for family gatherings. The heart of the home is a gourmet wrap-around kitchen, designed for entertaining. Featuring a farmhouse sink, gas stove w/pot filler, large island w/seating & an adjacent dining & family room with access to covered deck. The main also boasts a mudroom with direct garage access. Upstairs: 4 spacious bedrooms, the luxurious primary with breathtaking city views, spa-like ensuite & a walk-in closet is an oasis. A 2-bed suite w/a private entrance & in-suite laundry, perfect for extended family or as a mortgage helper. Call to book your private appointment! (id:57557)
23479 132 Avenue
Maple Ridge, British Columbia
Opportunity awaits in the heart of Silver Valley´s future town centre! Located within the River Village Hamlet Plan, this prime commercial-designated property sits along scenic Fern Crescent, just steps from Maple Ridge Park and the Alouette River. Envision your development as part of a vibrant, walkable main street that blends retail, office, food and beverage, and residential above-all encouraged under the Official Community Plan. River Village is the designated civic, recreational, and commercial core of Silver Valley, with a phased buildout supporting sustainable growth and long-term success. A high-visibility, high-potential site ideal for developers looking to shape a landmark project in a thriving, nature-connected community. Zoning allows flexibility to meet evolving market demand. (id:57557)
311 Sagewood Landing Sw
Airdrie, Alberta
OPEN HOUSE ON MAY 10TH FROM 12:00 TO 2:00 PM. Charming 2-Storey Home with Walkout Basement in the Heart of Sagewood! Welcome to this beautifully cared-for 5-bedroom, 3.5-bathroom home tucked away in the highly desirable community of Sagewood—a location that offers both comfort and convenience.As you step through the front door, you're welcomed by soaring lofted ceilings and a bright, open entryway that flows into a cozy home office or flex space with elegant French doors—perfect for working from home or a quiet reading room.The main floor features an open-concept kitchen and living space with stainless steel appliances, a generous corner pantry, and a breakfast bar that’s great for casual meals. The living room is warm and inviting with a built-in wall unit and a gas fireplace, while the dining nook opens out to a private deck—ideal for morning coffee or summer BBQs.Upstairs, the spacious bonus room is perfect for movie nights or game time with the family. The primary bedroom includes a 4-piece ensuite and walk-in closet, and you'll find two more good-sized bedrooms and another full bathroom just down the hall.But that’s not all—head downstairs to the fully finished walkout basement where you’ll find two more bedrooms, a second kitchen, and a huge bathroom—a fantastic space for extended family, guests, or even potential rental income. The massive backyard has tons of room for kids to run around, garden, or host family get-togethers.Located just a short walk from the pond, schools, parks, and playgrounds, this friendly community is also just minutes from Deerfoot Trail, the airport, and CrossIron Mills Mall.?? Don’t miss your chance—book a private tour today. You’re going to love it here! (id:57557)
12 - 3200 Erin Mills Parkway
Mississauga, Ontario
Don't miss this rare chance to own a well-established and popular pizza franchise in a primeErin Mills location at Millway Plaza, Mississauga. Low rent of $4400 including TMI. Surrounded by residential communities, schools, and high-traffic businesses, including major retailers like Giant Tiger, this thriving operation offers strong sales and excellent growth potential. With a loyal customer base and a fantastic tenant mix, this is your opportunity to step into a successful business and be your own boss. Act fast opportunities like this don't last! (id:57557)
14 Canner Court
Vaughan, Ontario
3 Year New Luxury Townhouse Located At High Demand Area, Roof Terrace With Privacy Frosted Glass On Fifth Floor. And Elevator To All 5 Floors! Entertaining Room In Basement, Private Office On Main Floor With Garage Access. 2 Car Garage, Laundry On The Third Floor, Kitchen With Central Island, Breakfast Bar, Very Bright Home, Master With 5 Pc Ensuite And Glass Shower. Just Steps Away From Plaza, Shops, Gyms, Parks, New Schools, Cafes. (id:57557)
Lot 6 Macleods Pond Rd.
Roberta, Nova Scotia
Cape Breton, NS 2.7 acres of Land. Located on Bras dOr Lake with a great beach for swimming and water sports. The Bras dOr Lake is Canadas largest inland saltwater sea with over 1,000 kilometres of coastline to explore. This lot comes with deeded access to a green area and over 400 ft. of beach on the Lake. Fronting on a private road plus MacLeod's Pond. There is a walking bridge built to the beach. The property has 425 ft. on the pond as well. Power line running right to the property and Highspeed Internet available. Definitely, a pretty spot with good views and is nicely elevated. You can createa rural lifestyle and still be close to all the amenities of a town. Priced to sell,the asking price is under assessment value. Don't wait to buy real estate, buy real estate and wait. (id:57557)
1009 - 9235 Jane Street
Vaughan, Ontario
Luxury Living with Stunning Southern Views in Bellaria Residences! Welcome to Bellaria, where elegance, comfort, and convenience come together in this beautifully maintained 1-bedroom, 1-bath condo with 899 sq. ft. of bright, open-concept living space. Offering southern exposure, high-end finishes, and unbeatable amenities, this suite is ideal for anyone seeking luxury, accessibility, and a perfect space for entertaining. Step inside to discover 9-ft ceilings, updated laminate flooring (2022), and sun-filled rooms that create a warm, expansive atmosphere. The oversized kitchen is a chef's dream, featuring granite countertops, stainless steel appliances, abundant cabinetry, and a large layout perfect for cooking and entertaining. The elegant formal dining area is graced by an exquisite crystal chandelier (included), while the spacious living room opens to a private south-facing balcony, ideal for relaxing summer evenings with views of Bellaria's lush 20-acre landscaped grounds, complete with fountains, ponds, and walking trails. The large primary bedroom includes a walk-in closet and direct ensuite access to a modern bath with a custom walk-in tub. A separate laundry room with sink and extra storage adds exceptional convenience. Included Features: Parking Space + Double Locker (Units 35 & 36), Newer Laminate Floors throughout (2022), High 9-ft Ceilings & Large South-Facing Windows, Granite Countertops & Stainless Steel Appliances, Formal Dining Area with Chandelier, Private Balcony with Serene Garden Views and Separate Laundry Room with Sink. Resort-Style Amenities Include: 24-Hour Concierge & Gated Security, Fully Equipped Gym & Yoga Studio, Media Room, Movie Theatre & Party Room, BBQ Area & Extensive Green Space, Elegant Lobby & Lounge Areas. Prime Location: Minutes to Highways 400 & 407, Vaughan Mills Mall, Cortellucci Vaughan Hospital, Canada's Wonderland, top schools, restaurants, and easy YRT/TTC subway access. You're perfectly connected to everything! (id:57557)
3949 Maple Way
Port Alberni, British Columbia
This impressive 7,840 sq. ft. commercial medical building is a prime investment opportunity, situated on a 0.94-acre lot, allowing for expansion, ample paved parking, and zoned C2. Fully tenanted, the building hosts a variety of professional services including physician offices, a Lifelabs Laboratory, Medicine Shoppe Pharmacy, and a walk-in clinic, offering a diverse tenant mix. The property features heat pump units in each unit for efficient climate control and boasts a 600 amp, 3-phase electrical service. Located just off Johnston Road/Hwy 4, this high-traffic area provides excellent visibility and accessibility. If you are a medical professional looking to own your own building, there is an empty unit, ready for you to move right in! If you're an investor seeking steady income looking for a high-visibility location, this property is an ideal choice. All measurements are approximate and must be verified if important. (id:57557)
333424 Concession 1 Rr4
West Grey, Ontario
Set On A Beautiful 3.08 Acres Of Land This Unique Property Offers So Much More Than Meets The Eye. With A Rural Living Setting And A Commercial Industrial Zoning You Get To Live and Literally Work From Home. Zoned As M-2 and M2-1, Detached 3+1 Bed and 3 Bath Bungalow With Inground Pool, Pool House, Drive Shed/Shop and 2 Smaller Sheds. Providing Lots Of Space For A Growing Family and Business Heated Shop/Barn 30.3' x 53.4' With Water, Hydro, 2 PC Bath And Concrete Floor Offering 2 Separate Work Spaces. (Irish, Bells, Williams, And Eugenia) Not To Mention Hiking Trails And Rail Trails For Those Wanting To ATV There Way Around Town. Just 5 Minutes To Durham, 35 Minutes To Owen Sound, Two Additional Garden Sheds For Outdoor Storage, And A Pool House/Cabana That Can Be Converted To Your Very Own Office Space. The Property Is In A Fantastic Location For The Recreational Enthusiast With Several Lakes Near-By. (id:57557)
311 - 55 Elm Drive W
Mississauga, Ontario
Gorgeous & Gated 24-Hour Security Luxury Resort Style Living Condo With Excellent Amenities. Steps Away From The Hurontario Lrt, Square One, Celebration Square, Restaurants, Great Schools, And Go Transit. Oversized, Rare Corner Unit With Balcony Features Over 1200 Sqft, 2 Full Baths, Sunroom, Harwood & Ceramic Floors. Upgraded kitchen with quartz countertop and upgraded kitchen cabinets, new ceiling lights and new switches, and brand new stainless-steel appliances(2021). Ensuite laundry with brand new washer and dryer(2021). Microwave on the kitchen cabinet. Huge pantry cabinet. Open concept dining/ living room. 2 large-size bedrooms, primary with walking closet with organizer and 2Pc ensuite bath. Lots of room for storage in the foyer closet with an organizer. Exclusive Gym, Tennis Courts, Swimming Pool, Hot Tub, Billiards, Party Room, Bbq Area & All Inclusive Amenities! (id:57557)
2311 Campbell Road
West Kelowna, British Columbia
Estate sale! Gorgeous, substantially renovated waterfront home in a park-like setting in sought-after Casa Loma. This property offers approx. 200 ft of shoreline & a private dock w/ a lift in place for up to 8,000 lbs. Situated on a large 0.89-acre lot, it offers exceptional privacy. For the car lover, a unique feature of the home is the detached double garage built in 2022 that offers one bath & loft space. Add’l double car garage off the main home w/ ample exterior parking for toys, boats, & RVs. Timeless home for year-round living or a summer retreat. 3,880+ sq. ft. of luxury living over 4 beds, 6 baths, including a 1-bed legal suite, & 2 levels of patios. Finishings include quartz countertops, & beach-tone hardwood floors. Upon entry, captivating lake views draw you to the main living area with high ceilings extending to the 2nd level. The gourmet kitchen offers beautiful finishings: coffered ceilings, professional appliances, a center island, and custom cabinetry. Direct access to a lakeview patio for entertaining & enjoying the tranquility of the natural setting. Main floor primary bedroom with ensuite. Upper level offers 2 beds with 1 bath. The lower level offers a rec room, kitchen, 1 bed, 2 baths, and a den. Excellent floorplan w/ primary on main. Located minutes from wineries, golf courses, & downtown Kelowna’s cultural district. An idyllic setting for those seeking privacy on Okanagan Lake. Lot is freehold and neighborhood is private ALR and reserve orchard. (id:57557)
302, 2214 14a Street Sw
Calgary, Alberta
Located in the heart of Bankview, one of Calgary’s most established and vibrant inner-city communities, this corner, end-unit condominium offers over 1,200 square feet of thoughtfully designed living space across two levels. With three bedrooms, one bathroom, and a layout that maximizes both comfort and functionality, this property presents a rare opportunity for urban living in a highly sought-after location. The main floor opens with a generous entryway featuring a convenient storage closet and welcoming hardwood floors that flow throughout the unit. Soaring vaulted ceilings and oversized windows in the living room flood the area with natural light, creating a bright and inviting atmosphere. A real wood burning fireplace adds a rare bit of warmth and charm, making the living area an ideal place to relax or entertain. The adjoining dining area is open to both the living room and kitchen and offers direct access to a private balcony, perfect for morning coffee or evening meals outdoors. The galley-style kitchen has been upgraded with quartz waterfall countertops, a stylish backsplash, rich wood cabinetry, and ample cupboard space, including a pantry for extra storage. Whether you’re cooking a quick meal or preparing for guests, this kitchen blends form and function seamlessly. Completing the main level is a flexible room that can serve as a bedroom, home office, or creative studio, adapting to your lifestyle needs. Upstairs, you'll find two more bedrooms, including an expansive primary retreat with a walk-in closet and private access to a second balcony boasting views of downtown Calgary. A well-appointed four-piece bathroom serves the upper floor and adds to the home’s thoughtful layout. The unit has been freshly painted, offering a move-in ready experience. One assigned outdoor covered parking stall (with plug in) is included for your convenience. Residents of Chelsea Lofts enjoy access to a rooftop patio with sweeping views of the city skyline—an ideal spot to un wind or connect with neighbours. Practical features like coin-operated laundry, newly installed energy-efficient windows, and a healthy reserve fund contribute to the building's overall appeal and long-term stability. Monthly condo fees conveniently include all utilities except power. This home’s location is a standout feature. Chelsea Lofts is just minutes from downtown, steps from public transit, and within easy walking distance to the restaurants, shops, and nightlife of 17th Avenue. Bankview itself offers a welcoming mix of green spaces and amenities, with nearby parks, the community centre featuring tennis and pickleball courts, and easy access to Mount Royal School and Western Canada High School. You’re also only minutes from the shops and eateries of Marda Loop and just 1.5km from the scenic biking and walking trails along the Bow River. Take advantage of your opportunity to see this incredible property in person—book your showing today! Check out the floor plans & 3D tour for a closer look! (id:57557)

