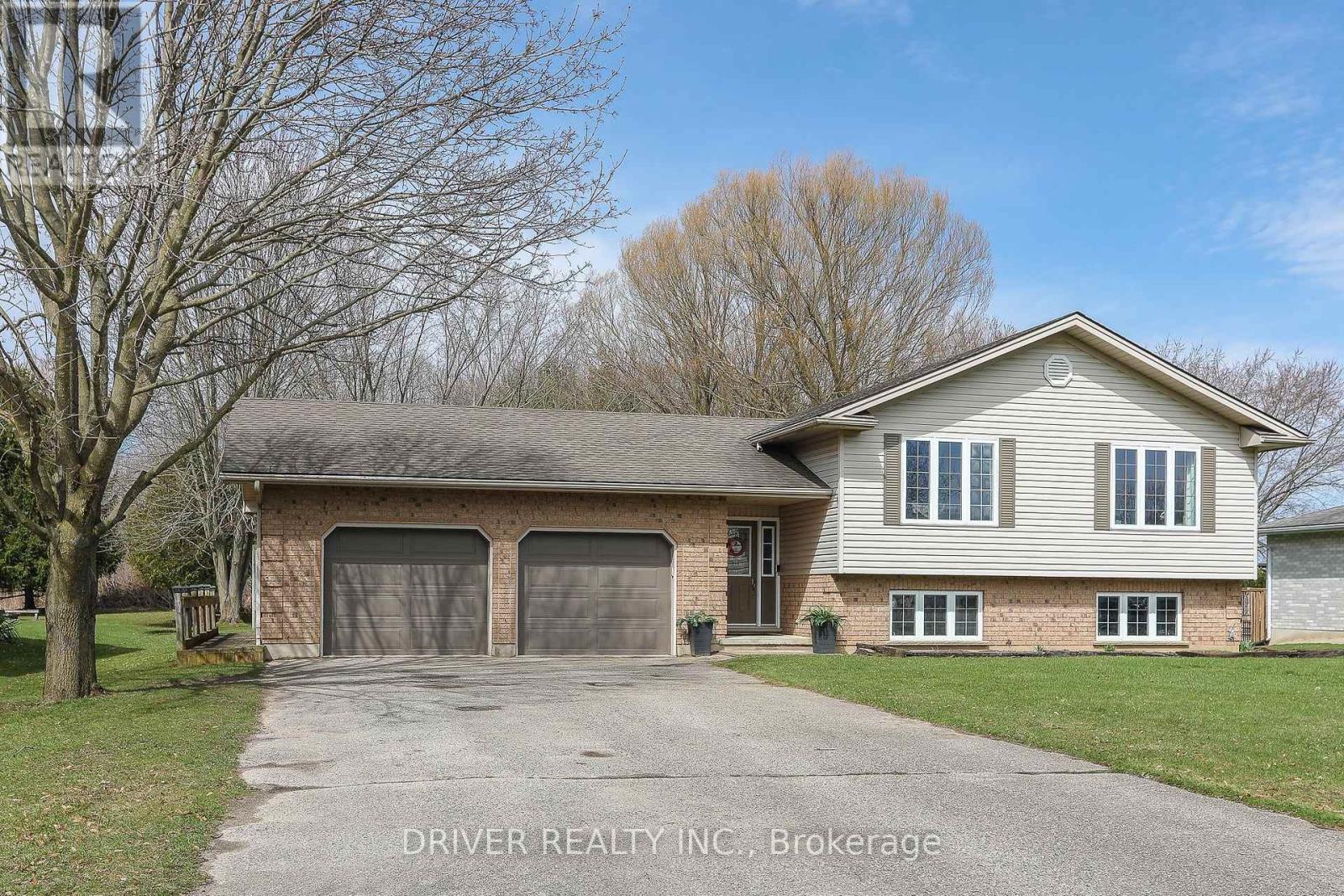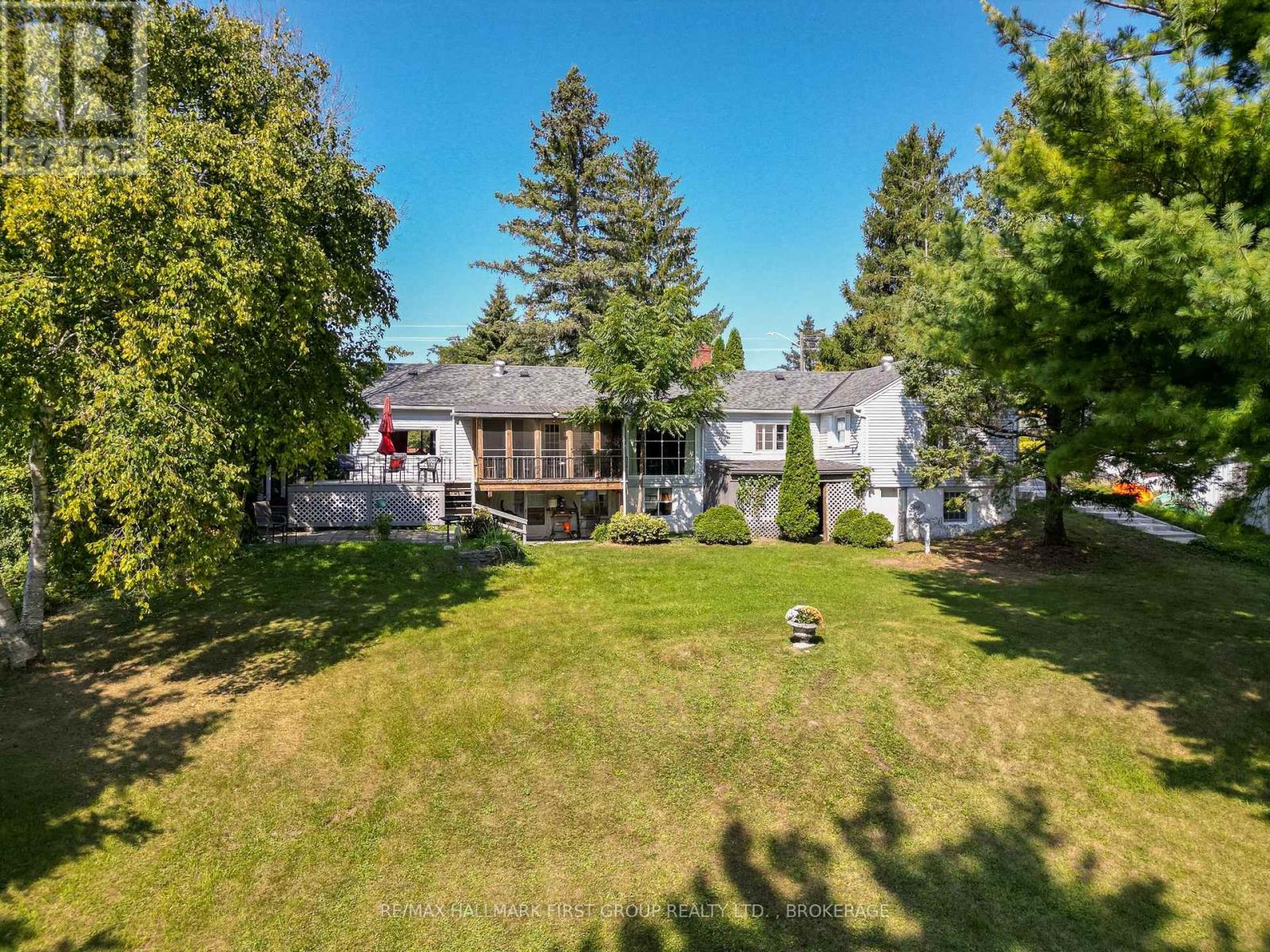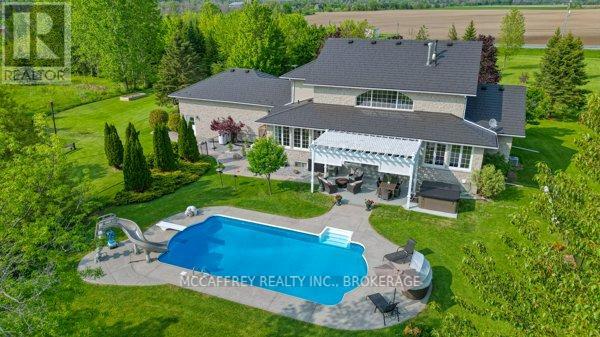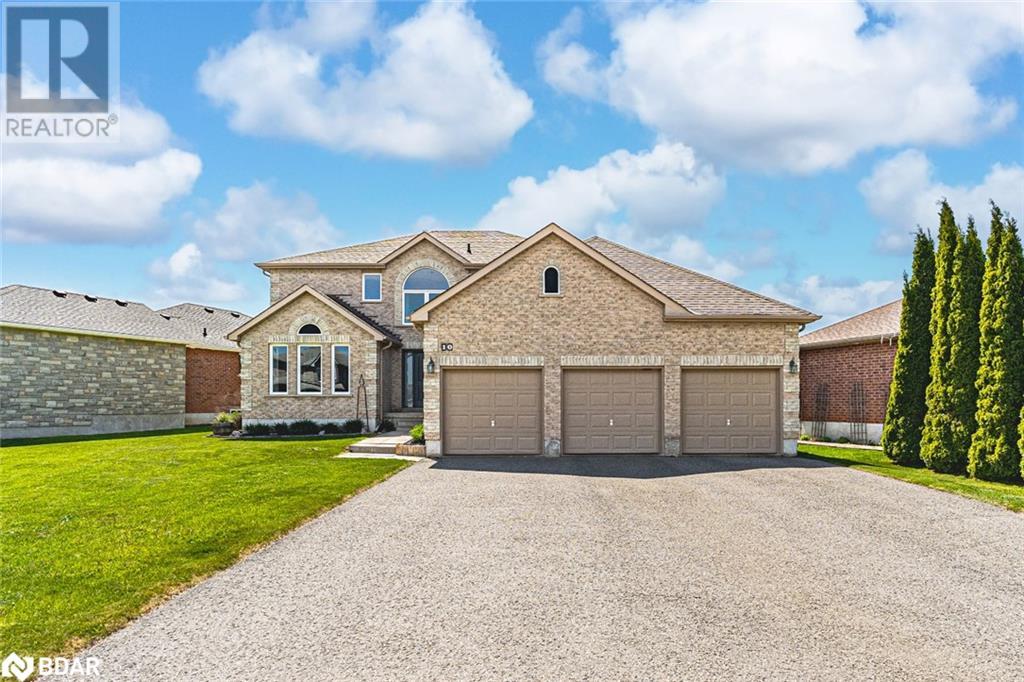143 Brockville Street
Smiths Falls, Ontario
DOLLARS MAKE SENSE WHEN YOU BUY THIS IDEAL INVESTMENT-RENTAL PROPERTY! Nice TRIPLEX located in a good location in Smith Falls. Charming older home is set up into three units. Apartment 1 is 3 bedrooms, has nice sunroom & 4pc Bath, currently vacant (could be owner occupied or rented for $2,000/mth) Apartment 2 is 1 bedroom, nice large kitchen & 4 Pc bath, currently vacant (could be owner occupied or rented for $1,500/mth). Apartment 3, located on main level, 2 bedrooms, currently rented for $1,000/mth. Has large inclosed front porch. Nice level back yard. Walkout basement with seperate entry. Heated with gas furnace (rented). There is updated breaker panel. Shingled roof. This is a turn key investment, you can chose your own tenants. Close to downtown area. Potential for $4500/mth rental profit. (id:57557)
51 Lagoon Drive
Kawartha Lakes, Ontario
Welcome to 51 Lagoon Dr a premium waterfront 4 season home on the Fenelon River, part of the Trent-Severn Waterway and Sturgeon Lake! This stunning property offers the best of lakeside living, with breathtaking views, clean deep swimming, and a 54 x 13 dock -- perfect for boating enthusiasts. Step inside to a bright, open-concept layout with soaring ceilings, a propane fireplace, and large windows (new in Nov. 2024) that frame panoramic water views. Enjoy your morning coffee or evening wind-down in the beautiful three-season sunroom, perfectly positioned to soak in the serene setting. This thoughtfully designed home features two primary bedrooms, one on the main floor and one upstairs -- each with its own ensuite. A third bright guest room on the main floor provides additional space for family or visitors. The main floor also includes a convenient laundry area, adding ease to everyday living. The lower level offers a generous living area, games room with wet bar, a large storage room, and a walkout to the landscaped yard. Outside, a 1.5 car garage provides ample space for your vehicle, tools, and lake gear. All this just a short walk to downtown Fenelon Falls and the Victoria Rail Trail, ideal for hiking and ATV adventures. A rare opportunity to own a turn-key, year-round waterfront home in one of the Kawarthas most desirable locations. (id:57557)
49988 Dingle Street
Aylmer, Ontario
This ranch style home is a perfect blend of comfort, style, and functionality. With its thoughtful design and desirable features, it promises a delightful living experience for any family seeking a serene yet modern lifestyle. The heart of the home boasts a large kitchen equipped with ample counter space, ideal for culinary enthusiasts and family gatherings. Abundant natural light floods the interior through large windows, creating a bright and airy enviroment. The finished family room provides a cozy retreat for relaxation and entertainment, perfect for movie nights or social gatherings. The home includes two bathrooms, ensuring convenience and comfort for residents and visitors. Set on a generous lot, the property offers plenty of outdoor space for recreation, gardening, and hosting events. A beautiful inground pool enhances the outdoor living experience, providing a refreshing oasis during warm months. The spacious two-car garage provides secure parking and additional storage space. (id:57557)
4 Saddlebrook Circle Ne
Calgary, Alberta
An incredible opportunity awaits in the heart of vibrant and family-friendly Saddleridge. This beautifully appointed 5-bedroom, 3.5-bathroom home offers an exceptional blend of space, style, and flexibility—perfect for growing families or savvy buyers looking for added potential with the rare and valuable *side entry*. Whether you're dreaming of future rental income or a private in-law suite, the possibilities are wide open.Inside, the open-concept layout is flooded with natural light and designed for both comfortable everyday living and effortless entertaining. The inviting living room features a cozy gas fireplace, perfect for family time or relaxed evenings at home.The chef-inspired kitchen shines with sleek countertops, stainless steel appliances, a gas stove, and generous cabinetry. It’s the ideal space for creating both meals and memories.Upstairs, four spacious bedrooms offer privacy and comfort for the whole family, including a serene primary room complete with a walk-in closet and spa-like ensuite—your personal retreat after a long day.The fully finished basement expands your living space and, thanks to the separate side entrance, holds incredible potential to build a secondary suite (subject to city approvals), making it a smart investment for the future.Step outside to enjoy a large backyard and a spacious deck with a gas hook-up, ideal for summer BBQs and weekend gatherings. Central air conditioning ensures you're comfortable no matter the season.Located close to parks, schools, shopping, transit, and all the amenities that make life in Saddleridge so convenient, this home checks all the boxes—style, space, functionality, and future potential.Don’t miss your chance to own this versatile and move-in ready home in one of Calgary’s most connected communities. Book your showing today! (id:57557)
14, 903 Mahogany Boulevard Se
Calgary, Alberta
Effortless Luxury in the Heart of Mahogany, welcome to the Venice, this beautifully curated townhome by Mountain Pacific Homes. is where modern elegance meets everyday convenience in one of Calgary’s most sought-after lake communities.Step inside to a spacious grand foyer that sets the tone for what’s ahead, complemented by a versatile flex room perfect for a home office, gym, or lounge—plus direct access to your secure double attached garage for added ease.Upstairs, an expansive open-concept living area unfolds with effortless style. The central chef-inspired kitchen is the heart of the home, featuring a large island perfect for hosting, cooking, or casual meals. A sun-drenched dining space flows naturally into the inviting living room, blending warmth and functionality in perfect balance. The upper level is your private sanctuary, boasting 2 serene primary suites complete with a walk-in closet and 2 sleek ensuites. A convenient upstairs laundry area offer smart, family-friendly living.Set in vibrant Mahogany, you're steps away from parks, schools, the lake, and countless amenities—making this more than just a home, but a lifestyle.Experience elevated townhome living where every detail is designed for comfort, style, and connection.Photos are representative. (id:57557)
434 Prince Street
Truro, Nova Scotia
Discover a lucrative investment opportunity in Truro, with this centrally located multi family building. This property features five units, currently offering a rent roll of approximately $6,500+/month in gross rental income - with room to increase rents over time. Situated in downtown Truro, tenants enjoy proximity to amenities, NSCC, the hospital, and highway access. With one unit currently rented below market rate, there's potential to increase revenue. Don't miss this chance to invest in a property that combines steady income with a prime location. (id:57557)
1280 Westbrook Road
Kingston, Ontario
Welcome to 1280 Westbrook Road! This beautifully renovated 3 bedroom, 1 bathroom brick bungalow nestled on a spacious lot in a peaceful area is located just minutes from Kingston's west end amenities. This move in ready home seamlessly combines classic charm with modern updates. Step inside to find a bright, open living space featuring original hardwood flooring, fresh paint, and large windows that fill the home with natural light. The brand new kitchen boasts stylish finishes and ample cabinetry, ideal for both everyday cooking and early mornings gathered around the breakfast bar. Three comfortable bedrooms and are vamped 4 piece bathroom offer cozy and functional living for families, downsizers, or first time buyers. Outside, enjoy a large backyard perfect for sitting around the fire table, relaxing, or hosting summer barbecues. With plenty of room for kids, pets, or even a future garage or garden suite, the possibilities are endless. The freshly painted deck boasts brand new railings and stairs and the storage sheds have been revamped and offer plenty of room for the lawn mower and gardening tools. Enjoy a game of snooker on the vintage pool table as well as entertaining in the basement complete with new flooring, paint and a rough in for a second bathroom as well as space for another bedroom or office. Conveniently located close to schools, parks, shopping, and Highway 401 access, this charming bungalow offers the best of country style living with city convenience! (id:57557)
366 Dundas Street W
Greater Napanee, Ontario
Discover this enchanting waterfront home nestled on the Napanee River, Offering a unique combination of breathtaking views, unparalleled privacy yet still in town, moments from all amenities. Situated on a spacious, gently sloping lot framed by mature trees, this charming 4-bedroom, 3-bathroom residence exudes timeless appeal. Inside, you'll find a warm and inviting atmosphere, perfect for creating lasting memories. The unfinished walk-out basement presents an exciting opportunity to design the ultimate entertainment space or cozy retreat, tailored to your personal vision. Enjoy the convenience of all-town services, while the historic boathouse at the water's edge may add potential for a grandfathered enhancement, subject to conservation/town approval. Whether you're seeking peaceful solitude or the perfect setting to entertain guests, this waterfront gem offers a rare blend of charm and potential in an idyllic location. (id:57557)
888 County Road 8 Road
Greater Napanee, Ontario
Discover an exquisite stone estate nestled on 18 picturesque acres located just minutes from downtown Napanee. Upon entry, marvel at thespacious open-concept kitchen and great room, accentuated by a magnifcent foor-to-ceiling stone freplace and panoramic windows that invitethe outside in, offering breathtaking views of the private landscape. The main foor reveals a primary suite with dual walk-in closets and aspacious en-suite bath. Venture upstairs to discover 3 additional bedrooms, plus a functional ofce and 2 full bathrooms, promising amplespace for family, guests or professional pursuits. The lower level was fully renovated in 2018 and presents a multifaceted space with a rec room,home theatre area, gym, den, full kitchen, and bathroom and walk out to garage. The exterior is equally impressive, boasting an oversized doublecar garage, a paved driveway and a resort-like backyard. This extraordinary outdoor living space is equipped with a fire pit and a heated inground pool with a slide - an impeccable venue for summertime gatherings. A continuous commitment to maintenance and upgrade over thepast 9 years is evident in the new pool heater, elephant pool cover, reliable 11kw generac system, granite countertops throughout, resilient steelroof, elegant stone walkways, striking stone freplace, furnace, a/c and so much more. Five minutes from Napanee, 10 minutes from the 401, aquick 30-minute commute to the Kingston airport, and an approximate 2-hour drive from both Toronto and Ottawa. Come step into a realm ofserene luxury and spacious living, a property where every day feels like a private getaway. This is not just a house - it's a lifestyle, waiting for youto call it home. Don't miss out on this one of a kind executive property (id:57557)
6833 Highway 3
Martins Point, Nova Scotia
Conveniently located between Chester and Mahone Bay with easy access to Highway 103 and less than an hour to Halifax. Close to Oak Island for the treasure hunters and beaches offering opportunities for seaside enjoyment and recreation. Charming Home with Business Potential at 6833 Highway 3, Martins Point. Looking for the perfect blend of home and business opportunity? Welcome to 6633 Highway 3, a property that offers both comfort and potential in one amazing package. Ideally located with high visibility, this property features a detached 15.5x44 retail space, perfect for entrepreneurs. With its bright, open layout, skylights, and natural pine and hemlock wood floors, this space is ideal for a retail shop, home office, or even a guest bunky. Lots of parking for customers, friends and family with a paved driveway The home itself underwent a major renovation in 2003, with updates including insulation, wiring, windows, flooring, bathrooms, and a custom kitchen with vaulted ceilings. Each bedroom has its own 3-piece ensuite, offering privacy and convenience. The backyard is a private oasis, featuring a level yard shaded by mature trees. Additionally, the insulated and wired workshop could easily be converted back into a garage. New metal roof installed on the home in 2021. Incredible opportunity to live and work in one of Martins Points most desirable locations! (id:57557)
Lotd&e Highway 329 Highway
Nova Scotia, Nova Scotia
Check out these two forested lots being sold together in the beautiful Bayswater area. Together, they total 5.5 acresperfect for private living right next to the coast! Lot D is 2.4 acres with 286 feet of road frontage, making it accessible yet private, with nearby houses for easy Nova Scotia Power hookup. Lot E is 3.1 acres, offering a more secluded feel. Both lots are zoned General Basic, allowing for a diverse range of uses however they were most recently bought to build a home and the land is partially cleared for this purpose. When living here you will only have to go 2km in either direction to reach the Ocean! Head one way to get to sheltered Shoal Cove in Blandford, perfect for kayaking and paddle boarding. In the opposite direction you'll find the beautiful, supervised Bayswater Beach, ideal and enjoying the communal picnic area and BBQ. Situated right in between the charming communities of Chester and Hubbards, you'll have easy access to shopping and other amenities as well as only being 50 minutes outside of Halifax making this property the perfect mix of coastal paradise and convenience! (id:57557)
10 Mcavoy Drive
Barrie, Ontario
STATELY 2-STOREY WITH 2,787 SQ FT ABOVE GRADE, A 3-CAR GARAGE, & A PREMIUM PIE-SHAPED LOT! Set on a premium pie-shaped lot in Barrie’s quiet and family-friendly west end, this stately all-brick home makes a statement from the moment you arrive. The wide 3-bay garage with recently painted doors and trim adds to the curb appeal and offers serious functionality, with space to park your toys or create a dream workshop. Inside, 2,787 square feet of finished living space above grade showcases pride of ownership and thoughtful upgrades that deliver both style and comfort. The heart of the home is a bright, well-equipped kitchen featuring white cabinetry with ample storage, stainless steel appliances including a gas stove, a peninsula with seating, and a breakfast area with a newer sliding glass door that walks out to a large deck. Entertain in the open-concept dining area or settle into the adjacent den, perfect for a home office, reading nook, or playroom. The family room impresses with a tray ceiling, oversized window, and cozy gas fireplace. Upstairs features engineered hardwood in the bedrooms, with new carpet in the hallway and on the stairs for a fresh, updated feel. The private primary suite includes a walk-in closet and a beautifully updated ensuite with newer floor tile, tub surround and wall tile, dual sinks with updated taps, towel accessories, and fresh paint. The updated main bathroom adds even more function with a newer bathtub, tiled walls, updated showerhead and tap, porcelain tile flooring, an updated vanity with sink and tap, towel accessories, and fresh paint. The main floor laundry room provides inside garage access and a utility sink for added convenience. The bright, unspoiled lower level is full of potential, while updated shingles offer peace of mind. Whether you're hosting, relaxing, or dreaming up your next project, this west-end gem is ready to fit your life. (id:57557)















