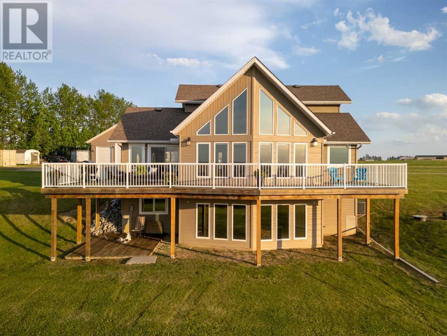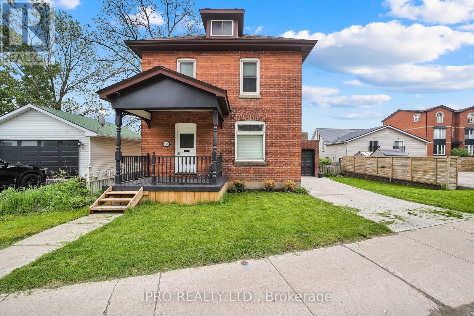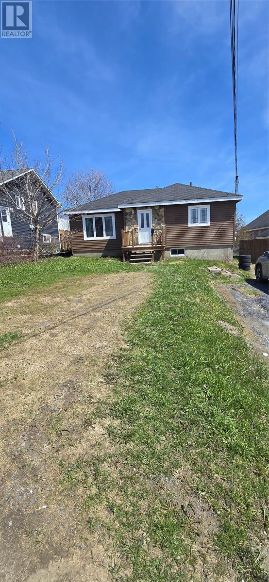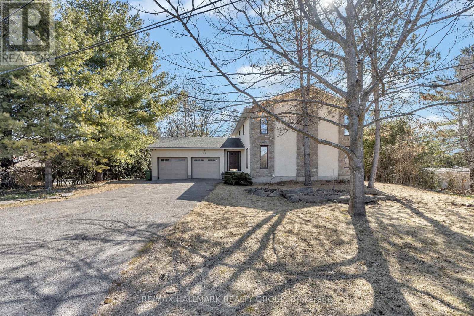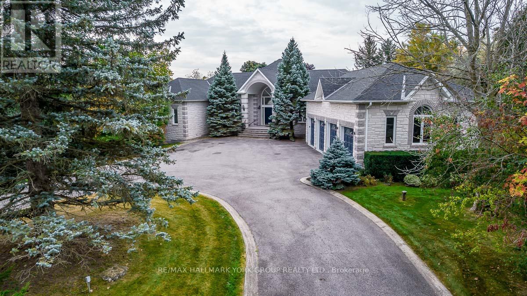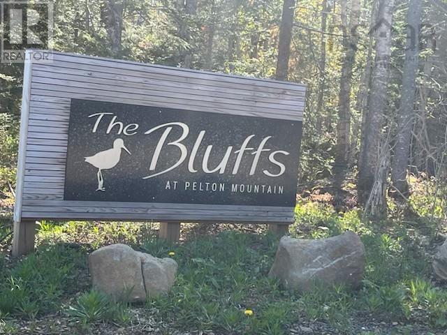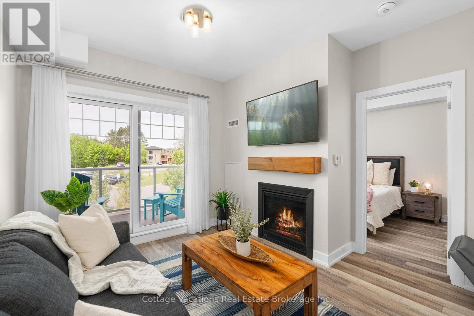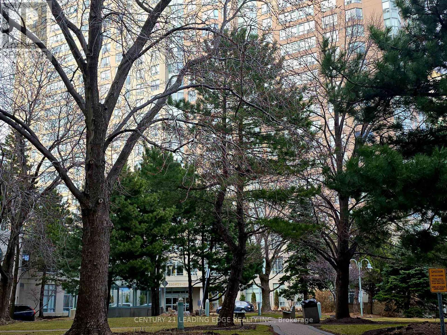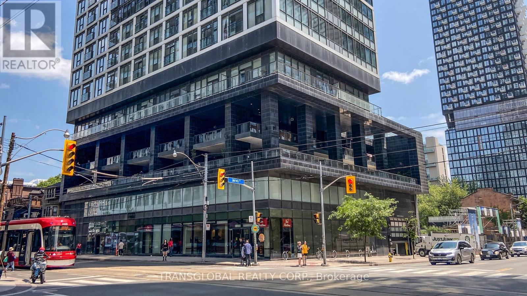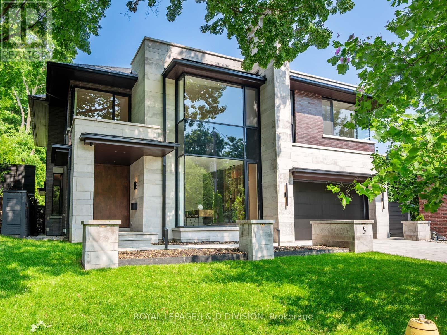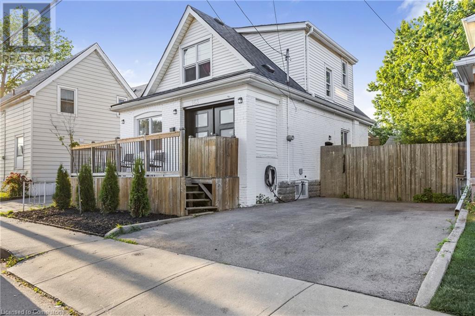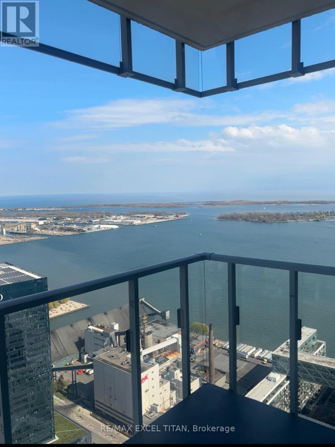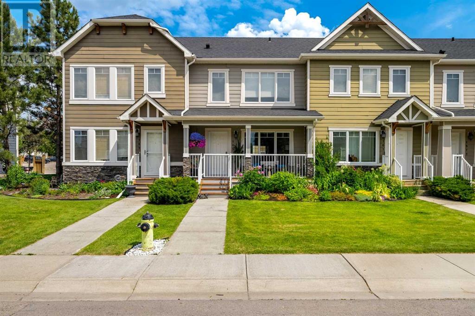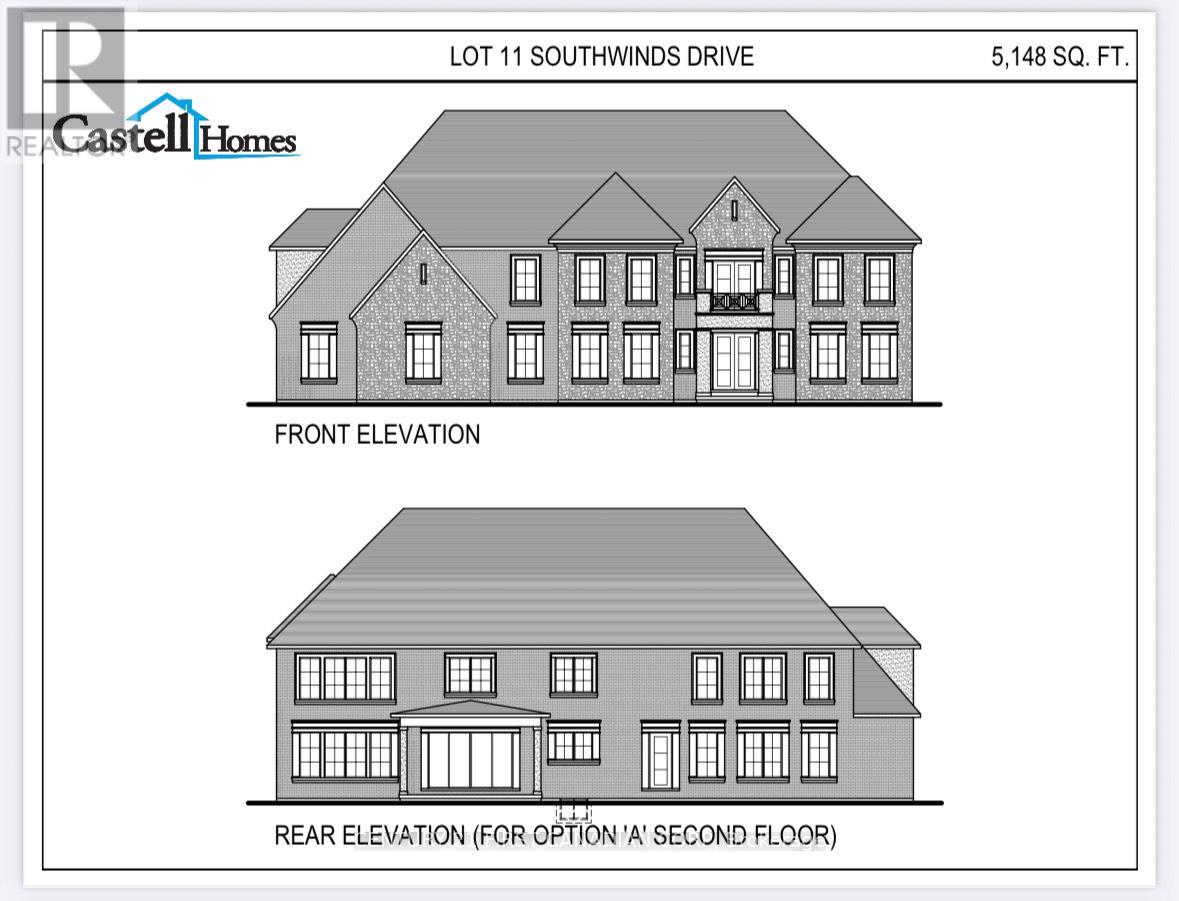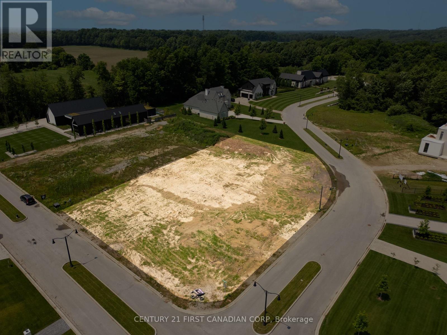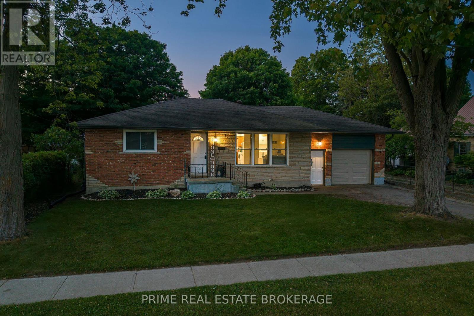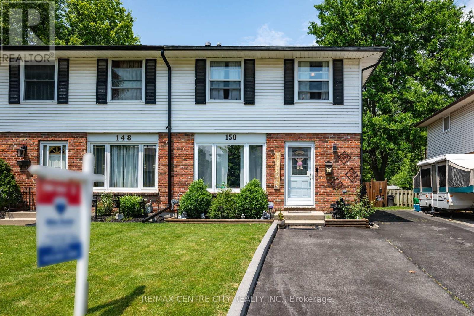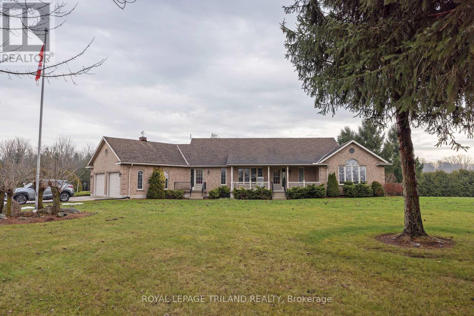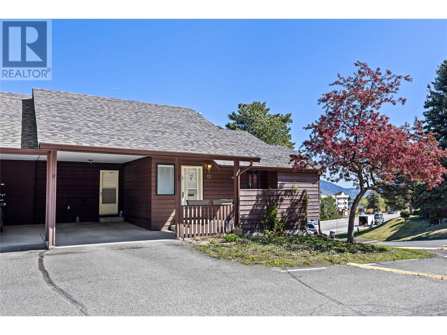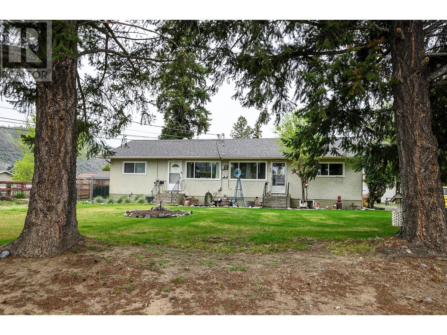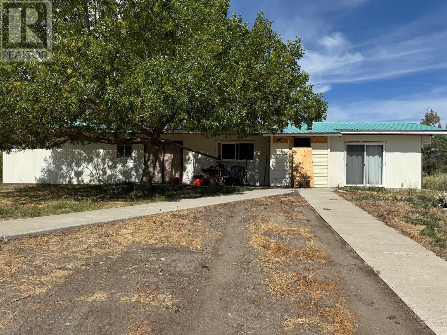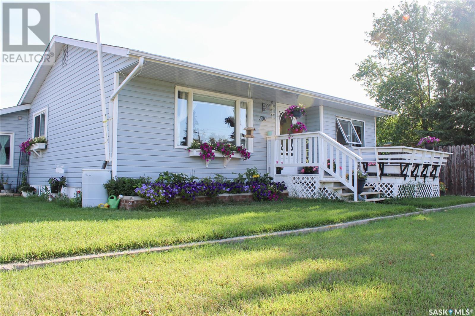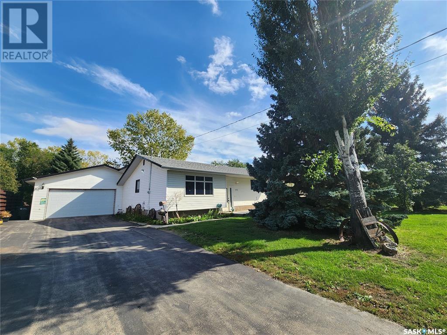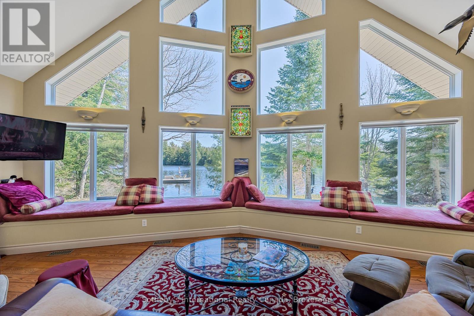592025 Range Road 124a
Rural Woodlands County, Alberta
If you love to hunt, fish, or hike, this executive acreage offers the perfect balance of outdoor adventure and luxurious living. Nestled in a quiet subdivision with nearly 8 acres zoned CRB, this 2015 custom-built home sits on a stunning lot with 270-degree views of Woodlands County. Farmland borders the east side, and while there is one neighboring lot to the north, crown land borders the subdivision, offering easy access to untouched wilderness and adding to the sense of privacy and space. Best of all, enjoy the convenience of never needing to drive the highway — with good, well-maintained roads right to your door.This beautifully designed home features over 2850 sqft of Living space! 4 spacious bedrooms and 4 bathrooms, including a fully developed walk-out basement. The primary suite offers a 6-foot soaker tub and walk-in closet. Designed to impress, the main floor showcases soaring A-frame windows in the family room, flooding the space with natural light and offering breathtaking views that stretch for miles. The craftsmanship and upgrades throughout are second to none — triple-pane windows, spray foam insulation, central A/C, in-floor heating, and two cozy natural gas fireplaces ensure year-round comfort.The open-concept kitchen and living areas are perfect for entertaining, with a natural gas line on the deck ready for your BBQ or patio heater. You'll also find granite countertops, stainless steel appliances, under-cabinet lighting, a walk-in pantry, and plenty of counter space.Downstairs, the walk-out basement is an entertainer's dream — complete with a theatre area, wet bar, family room, gaming/computer space, bedroom, bathroom, and laundry. There’s also roughed-in central vac and the option to add a second laundry area on the main floor. The home is finished with custom blinds on all levels, including blackout blinds in the bedrooms.Car lovers and hobbyists will appreciate the oversized, heated 32' x 40' 3-bay garage with vaulted ceilings, 220 wirin g, and a 2-piece bathroom — perfect for projects, storage, or even vehicle lifts. There is also fully serviced RV parking with an exterior plug-in.This property truly has it all — inside and out. Don’t miss your chance to own this beautifully built and thoughtfully designed home just minutes from Whitecourt! (id:57557)
B07 - 126 Bell Farm Road
Barrie, Ontario
Welcome to this bright and spacious 2-bedroom, 2-bathroom unit, thoughtfully renovated and freshly painted for immediate move-in. Featuring a brand new stove, cozy fireplace, and a well-designed layout, this home is perfect for small families, students, or healthcare professionals seeking comfort and convenience.The generous primary bedroom includes a 4-piece ensuite and ample closet space, offering a peaceful retreat. The open-concept living and dining areas are ideal for both relaxing and entertaining, with large windows providing plenty of natural light.Located in a highly desirable area of Barrie, you're just a short walk to Georgian College, steps from Royal Victoria Regional Health Centre, and minutes from shopping centers, restaurants, schools, and public transit. With immediate access to Highway 400, commuting is a breeze whether you're headed downtown Barrie, to Toronto, or exploring cottage country. This is a fantastic opportunity to live in a well-maintained, move-in-ready unit in one of Barrie's most connected neighborhoods. (id:57557)
243 Dunlop Street E
Barrie, Ontario
Charming Century Home in Prime Downtown Barrie Location Steps to Kempenfelt Bay! Discover the perfect blend of historic charm and modern living in this beautifully maintained century home, ideally situated just a short walk to Barries waterfront, parks, trails, and some of the citys finest restaurants. Featuring a rare attached garage, newer concrete double driveway, and a welcoming covered front porch, this property offers incredible curb appeal. The landscaped yard with fresh sod enhances the warm, inviting atmosphere. Inside, youll find a spacious open-concept living and dining area, a modernized kitchen with direct access to a bright sunroom, and three generously sized bedrooms on the Second level. The partially finished loft presents excellent potential for a home office, studio, or gym. Additional highlights include: Updated furnace and A/C, Unfinished basement with ample storage, Private deck off sunroom and garage perfect for entertaining, Partially fenced yard ideal for children or pets, Extra enclosed storage beneath the sunroom. Located in the heart of downtown Barrie, this move-in ready home is ideal for first-time buyers, professionals, or families looking to enjoy a walkable, vibrant lifestyle by the lake. (id:57557)
Bsmnt - 81 Grand Oak Drive
Richmond Hill, Ontario
Fully Furnished, Bright And Very Large Spacious Basement With One Kitchen Area With Cabinet Space, Separate Entrance Through Garage, Private Laundry Unit In-Suite. Close To Public Transit, Schools, Parks, Shopping Centers & Easily Access To King Rd. Close Proximity To Highway 400 & 404 & Short Drive To Seneca King Campus. (id:57557)
Basement - 197 Stephen Street
Richmond Hill, Ontario
Welcome to a charming home in the heart of Richmond Hill, offering the perfect combination of comfort & convenience. The basement features privacy as a separate self sufficient 1 Bedroom unit with its own living room with a gas fireplace, dining room, kitchen, bath and exclusive laundry set. Separate side entrance allows for private and convenient entrance to the basement unit. One car parking on the driveway ensures parking convenience. Located in the vibrant North Richvale neighborhood, you'll enjoy easy access to parks, trails and fields such as Richvale Athletic Parks & Community Center/Pool. Nearby you'll find Hillcrest Mall for a premier shopping and dining experience. Families will also appreciate the close proximity to schools, such as to Ross Doan PS, Roselawn PS, Langstaff SS and Alexander MacKenzie HS for the IB program. (id:57557)
4614 Northwoods Drive
Ottawa, Ontario
Welcome to an enchanting Ottawa Riverfront retreat on Buckham's Bay, boasting 100 feet of pristine shoreline great for docking a large boat and clear deep water for swimming! This delight 2-bedroom bungalow is the perfect all-year-round escape, featuring an inviting wrap-around deck with breathtaking views. The open-concept interior highlights pine flooring. Enjoy the warmth of a woodstove during chilly days & winter nights, complemented by kitchen with breakfast bar, spacious dining area open to the living room with bow window with stunning water views. Laundry closet next to kitchen. The Primary Bedroom opens to the waterside deck, ideal for tranquil moments & morning coffees. Updates include landscaping, retaining wall, footings & metal roof (2021), pine flooring & interior paint & some finishings (2021), propane furnace (2019), submersible well pump with heated line (2021) and septic system (2009). Includes appliances and dock. Immerse yourself in endless outdoor activities, from fishing, ice fishing and water sports to BBQs and stargazing by the bonfire. Close to the city, Kanata's High Tech Sector, and the DND campus, this retreat combines privacy with convenience to city amenities! (id:57557)
8 Oakes Road
Corner Brook, Newfoundland & Labrador
This three bedroom home is located on in a quiet neighbourhood just off Country Road. The main floor offers three bedrooms, living room, dining room, 4 pc bath and quaint kitchen. The laudry room is located on the lower level just off the kitchen and offers some storage area. The lower level can be accessed from the outside and there is potential for another space to develop. There is a roughed in bathroom. The backyard is partially fenced but there is still lots of room outside of the fenced area should you wish to make an apartment there. This would be a great property for a first time home buyer or a potential investor to rent. Priced to sell, call for your appointment to view. Requires 24 hour notice for tenant. (id:57557)
201, 620 Luxstone Landing Sw
Airdrie, Alberta
OPEN HOUSE SUNDAY July 6th 1-4pm ****** Fantastic value for this location and layout! Welcome to Unit 201 at 620 Luxstone Landing SW, a thoughtfully designed townhome situated in the peaceful and family-friendly community of Luxstone in Airdrie. This two-storey residence offers a harmonious blend of comfort and functionality, making it an ideal choice for a variety of lifestyles.Walking in, you'll find a spacious OPEN-CONCEPT layout that seamlessly connects the living, dining, and kitchen areas. The living room features large windows that allow gorgeous NATURAL LIGHT to fill the space, creating a warm and inviting atmosphere. The adjacent dining area provides ample room for family meals and entertaining guests.The UPDATED KITCHEN is equipped with modern appliances, generous counter space, and plenty of cabinetry, catering to both everyday cooking and special occasions. A convenient half-bathroom on the main floor adds to the home's practicality.Upstairs, the primary bedroom serves as a private retreat, complete with a walk-in closet and an ensuite bathroom. Two additional bedrooms and a full bathroom offer comfortable accommodations for family members or guests.The fully finished basement expands your living space, providing a versatile area that can be used as a family room, home office, or fitness area, depending on your needs.Additional features include the property being a CORNER UNIT, with attached single-car garage. Also includes in-unit laundry facilities, and a private deck—perfect for enjoying the outdoors during warmer months.Located close to schools, parks, shopping centers, and public transit, this home offers both convenience and a sense of community. Whether you're a first-time homebuyer, a growing family, or someone looking to downsize, this property presents a wonderful opportunity to enjoy comfortable living in Airdrie.Don't miss out on the chance to make this charming townhome your own. Schedule a private viewing today to experience all that it has to offer. (id:57557)
359 Harmony Ridge Road
Harmony, Nova Scotia
This architecturally designed impressive 2 Storey home is available and ready for a new owner. Set well off the road and on a 7.36 Acre Lot, this one-of-a-kind property is supremely private and a complete escape from the hustle and bustle of city life. This entire home exudes class and style, there is an abundance of unique design features making sure this property stands out from the rest. Enter the Foyer and immediately you are impressed by the openness and amount of natural light. The main hub of the home is the huge, vaulted Living Room with both floor to ceiling windows and Field Stone fireplace, plus a unique brick floor. The area is overlooked by a balcony in the Library area and a Juliet Balcony off the Primary Suite. To one side of the Living Rm is the Dining Nook & Kitchen which features a huge island and cupboard space to make any chef smile. The Formal Dining Rm is handy to the Kitchen and an amazing Coffee Bar is built into the rear of the Living Rm Fireplace. The other side of the home features an office with Fireplace for the high-flying business tycoon, bright, cozy, and practical, this will make you want to be at the office. A Mud Rm leads to a triple car garage. Upstairs is equally impressive with 3 Large Bdrms including a Primary Suite with walk-in closet and a Spa like ensuite with jacuzzi tub and stand-alone shower. Want your own oasis? The Primary Suite has its own private deck for coffee overlooking the estate. The updated Basement will not disappoint and features the following Rec Rm, Den/Office, Family Rm (Currently a guest bdrm with no window), Gym Rm, Utility Rms and Half Bath. Connected to the house via a breezeway is a One Bdrm, One Bath, In-law Suite complete with its own single car garage, Living, Kit & D/R. The Grounds are stunningly serene, and the silence is only broken by the family enjoying the inground pool or Gazebo. The home enjoys 5 ductless heat pumps and freshly finished flooring on the main level. This is a must see hom (id:57557)
42 Twilight (Davidson) Crescent
Ottawa, Ontario
Here's your chance! Come see this lovely gem located in prestigious Rothwell Heights before it's gone. Unique features include an open concept 2nd floor library off your primary bedroom suite where you feel the expansiveness of the cathedral ceilings that overlook your Family/Great Room, a gorgeously updated open concept kitchen/Family/Great Room filled with high-end appliances, a bright, sunny & spacious solarium with a stunning fireplace for those starry romantic evenings, etc. How delightful to be able to cook & easily see the wee ones while dinner is being prepared! Or, time for a cuddle with a glass of vino in front of your cozy fireplace? Perhaps star-gazing is a dream that you can act on here!?! Just imagine... all this could be yours... with starry skies & your own piece of Mother Nature's heaven out back. What tasty morsels of fresh produce will you be enjoying from your gardening fun too?!? And for evenings of entertaining with friends, or simple quiet for times to get away from the family room activities, you'll be happy to enjoy both formalized dining & living rooms. With a full bathroom in the lower level already, just think of your options to finish it to your own delight! A nice new coat of paint to your personal taste & you're home. Ahhhhh.... (id:57557)
27 Glen Meadow Lane
Richmond Hill, Ontario
Set on a beautiful 1.74-acre lot, this spacious walkout bungalow offers approximately 9,000 sq. ft. of comfortable living space, perfect for families who love to entertain and enjoy the outdoors. The expansive backyard is a private retreat, featuring a large inground pool and a cabana with its own washroomideal for summer gatherings.Inside, the home boasts bright and airy living spaces with oversized principal rooms that provide plenty of room to relax and connect. The well-appointed kitchen is designed for everyday living and special occasions alike, with high-quality appliances and ample space for meal prep. The generously sized bedrooms offer comfort and privacy for the whole family.A four-car garage with stair access to the lower level ensures plenty of storage and convenience. With its open-concept layout and welcoming atmosphere, this home is ready for you to make it your own.Dont miss the chance to enjoy peaceful country living with all the space and amenities your family will enjoy. (id:57557)
2 - 300 Dundas Street E
Whitby, Ontario
Opportunity to Own Well Established Convenience Store in Downtown Whitby. Surrounded by Apartments and On Major Street Heavy Walk in Traffic Area. Entry to the Store from two Roads. Store Opening Hours 8:00AM to 9:00PM and can be extended. Low Monthly Rent, ATM, Bitcoin Machine, Lotto, & Much More. Only Business for Sale. (id:57557)
13 Pelton Mountain Road
Centreville, Nova Scotia
Visit REALTOR® website for additional information. Perched above the world-famous Bay of Fundy, this stunning 5.05-acre parcel offers sweeping, unobstructed views of the bays dramatic tides and rugged coastline. Surrounded by lush forest and open clearings, the property provides privacy, natural beauty, and a serene setting with easy access via a well-maintained road. Whether you're dreaming of a year-round home, seasonal retreat, or investment in Nova Scotias coastal heritage, this rare property delivers unmatched scenery and tranquility. Watch the tides from your future porch and enjoy the peace of seaside living. (id:57557)
668 Brown Street
Peterborough Central, Ontario
NICELY MAINTAINED 2 BEDROOM BUNGALOW IN PRIME SOUTH-CENTRAL LOCATION CLOSE TO PARK AND FEATURING PRIME WALKABILITY. THIS CHARMING BUNGALOW FEATURES A BRIGHT LIVING ROOM, PRIMARY BEDROOM, SECOND BEDROOM, KITCHEN, AND A DINING AREA WITH WALKOUT TO REAR DECK. THE CRAWL SPACE OFFERS EXTRA UTILITY SPACE INCLUDING THE NATURAL GAS FURNACE. THE PROPERTY IS DEEP, NICELY LANDSCAPED, FENCED, AND OFFERS PLENTY OF SPACE FOR ENJOYING THE OUTDOORS. GREAT LOCATION WITH EASY ACCESS TO LOCAL PARK AND NEIGHBOURING AMENITIES. (id:57557)
35 Crittenden Square
Toronto, Ontario
Welcome to this affordable Original owner 4-bedroom home, ideally located with convenient access to all amenities. Loved and maintained by the same family for over 40 years. Situated on a generous 50-foot lot, it features a spacious backyard perfect for family living. Recently updated, the home has been freshly painted and fitted with new flooring throughout most of the main floor and second floor. This home offers a spacious living room with a walk out to the backyard and patio. An eat-in area just off the kitchen will accommodate a family size dining table. The second floor boasts 4 bedrooms for your growing family! The unspoiled basement offers a blank canvas for you to design and customize to your needs. Walk to Schools, Parks and Bus Stop. Mins to Hwy 401 and Hwy 407. Start your real estate journey here! (id:57557)
314 - 25 Pen Lake Point
Huntsville, Ontario
Freedom and Adventure! This one-bedroom unit, which is NOT included in the resort's rental program, provides lovely views of Sunset Bay and strikes an ideal balance between tranquility and leisure & only steps from the elevator. Situated right on the shores of Peninsula Lake, you can fully enjoy the 4-chain lake system in Huntsville, along with all the prestigious amenities at Deerhurst Resort. You will have access to outdoor pools, an indoor pool, golf, dining options, the Peninsula Lake waterfront, and much more. Whether you decide to use it as a weekend getaway or a permanent residence, this suite has everything you need. The building is equipped with all the essentials, including a gym, elevator, bicycle storage, personal storage, and a trendy owners' lounge. The large windows in the suite and the walkout to a private double-wide balcony create an ideal environment to appreciate the natural surroundings and views of Sunset Bay. Whether you're enjoying your morning coffee on the balcony or relaxing by the fireplace, you'll feel like you're away! Become a Deerhurst condo owner, and take advantage of a range of amenities, including a sandy beach, hiking trails, golf, spa services, and dining. Additionally, you'll be conveniently located just minutes from downtown Huntsville, with easy access to shopping, a bustling arts community, and everyday conveniences. (id:57557)
Main - 1851 Lawrence Avenue E
Toronto, Ontario
Prime Retail Unit Facing Lawrence Ave. East. Great Exposure! Very Busy Plaza & Neighborhood. Accessible By TTC, 401, DVP, And By Walking. Close To Tim Hortons, Schools, Places Of Worship, And More! Perfect For A Retail/Service Store Or A Professional Office. Currently A Convenience Store. Currently In The Plaza: Medical Clinic, Pharmacy, Dentist, Restaurants, Travel Agency, Barbers & More! Basement is NOT included. Please do not disturb current employees. Landlord will not rent out to restaurants/grocery stores. (id:57557)
1107 - 88 Corporate Drive
Toronto, Ontario
COMPLETELY REVNOVATED BUILDER NEW abt 1200-SF (from top to floor) including 5 New Appliances..Ready to move-in..UPSCALE Tridel building..Quiet bldg..Grand Lobby..Low Property Tax..Condo Fee include Hydro+Heat+Water..2bdrm in opposite side,2full-bathrooms, 2-parking Open Concept O/L Skyline view..Modern Bathrooms w/ New Plumbings..Shower Stalls on Main Bathroom..Large sunfilled Living/Dining Room..Large Family Room can be converted to 3rd bdrm..Large & Bright Master bdrm 4pc ensuite + 2 separate Large closet..24hr Concierge..Lots of Visitor Parking..ACROSS SCARBORUGH TOWN CENTRE MALL..Party Room w/ kitchen & separate entrance..WALK ACROSS SCARBOROUGH TOWN CENTRE MALL,Gov't Services..Public Transportation for EZ commute to UofT..Minute Access to 401& to Kingston Rd..Homeowners enjoy year round Multi-M recreation Facilities w/ indoor swimming pool, Sauna, gym room, security at Consilium Club house..Most Ideal for Professionals, Family, all buyers esp Retiree.. (id:57557)
23 Westlake Crescent
Toronto, Ontario
***ATTENTION BUILDERS*** Welcome to 23 Westlake Cres. in Beautiful East York. This home was built in 1936 and is being sold "As Is" (Land Value Only). This exceptional lot is over 175' deep and backs directly onto "Taylor Creek Park". Featuring over 43' frontage (narrowing at the back), this presents an incredible opportunity for someone who wants to build their own brand new home in a spectacular location! **EXTRAS** Existing Fridge, Stove, Washer, Dryer, Electric Light Fixtures, Broadloom Where Laid, Gas Burner and Equipment, Central Air Conditioner, HWT (R) (All "As Is") (id:57557)
1610 - 180 Fairview Mall Drive
Toronto, Ontario
Excellent Location Step Away From Fairview Mall. Spacious One Bedroom + Large Separate Enclosed Den ( Den Can Be Used For As A Second Bedroom) Modern Vivo Condo With Luxury Amenities . Concierge, Party Room , Dining Room, Fitness And Yoga Room, Screening Lounge. All Amenities Nearby. Shopping Mall, Cineplex, Restaurants, Supermarket, Library And Many More. (id:57557)
66 Crossbow Crescent
Toronto, Ontario
Close To Seneca College, Fairview Mall, Pleasant View Rec Center, Public Library, Park, Hwy 404, 401. Basement With Seperate Entrance. 2 Spacious Bedrooms With Furniture. Two Car Parking Lots On Front Drive Way For Tenants. (id:57557)
3801 - 181 Dundas Street E
Toronto, Ontario
Welcome to "Grid Condos" luxurious urban living in the heart of downtown Toronto! This stunning 1 bedroom + den condo unit, built by reputable developer, CentreCourt, is located on a high floor, offering expansive, views of the vibrant neighbourhood. Spanning a bright and open layout, this modern suite features floor-to-ceiling windows that flood the space with natural light, a sleek kitchen with premium appliances, and a versatile den perfect for a home office or guest space. Enjoy the convenience of being steps away from TTC subway lines, Toronto Metropolitan University (TMU), the University of Toronto, major hospitals, the Eaton Centre, IKEA, and a variety of shops, restaurants, and entertainment options. The building boasts a fantastic fitness facility, along with additional amenity spaces, and amenities including a 24-hour concierge, guest suites, media room and party room. Ideal for professionals or investors. Terrific opportunity to own a piece of Toronto's dynamic downtown core. Don't miss out! (id:57557)
5 Fidelia Avenue
Toronto, Ontario
Rarely offered contemporary custom crafted home in prime Lawrence Park. Quiet treelined street, sensational curb appeal with limestone, brick exterior, large floor to ceiling windows. Quality finishes throughout, cohesive designing and modern layout. Exceptional Great Room combining casual living space, dining and spectacular eat-in kitchen with clean lines and integrated finishes. Expansive glass windows and doors, all overlooking the incredible backyard pool, cabana and entertainer patio. Perfectly positioned powder room off the mudroom which has side door entry and direct access to the double car garage. Primary suite with a treetop view of the pool, 5 piece ensuite bathroom and unreal dressing room fit with a custom closet system. 3 remaining bedrooms with ensuite bathrooms and walk-in closets. Second floor laundry room for ease and convenience. 10 ft ceilings on the main floor and second floor. Sensational basement (9 foot ceilings) with supersized family room, the generous proportions allow for entertainment area and games room. There is a bonus home gym and an additional bedroom with 3-piece ensuite bathroom. This house boasts incredible natural light, custom paneling, oak hardwood floors and heated porcelain tile floors throughout. The backyard has been designed for entertaining in the city. The covered patio with gas fireplace is perfect for entertaining and the salt water pool and sundeck will keep the kids happy. The rear cabana offers bonus climate controlled space year round. Landscaped with column trees and sleek metal fencing for the ultimate in privacy. Not expense spared in the construction of this contemporary masterpiece. (id:57557)
2306 - 125 Redpath Avenue
Toronto, Ontario
Rare opportunity to own a high-floor 1+1 condo with 2 full bathrooms and 1 parking at "The Eglinton" by Menkes. Den is enclosed with a door and spacious enough to be used as a second bedroom or private office. Bright west-facing unit with unobstructed city views and abundant natural light. Freshly painted and move-in ready. Features a modern L-shaped kitchen with quartz counters and built-in appliances, open-concept layout, and a full-size laundry room with extra storage. Excellent amenities include gym, BBQ area, party room, concierge & more. Unbeatable location steps to subway, restaurants, Loblaws, LCBO, and shops. A Must-See! (id:57557)
163 Britannia Avenue
Hamilton, Ontario
Welcome to this beautifully renovated 3-bedroom detached home, offering a perfect blend of style, comfort, and convenience. The open-concept layout is bathed in natural light, creating a bright and inviting atmosphere throughout. Enjoy a spacious living area with brand-new flooring and pot lights that enhance the modern design. The heart of the home is the newly renovated kitchen, featuring sleek stainless steel appliances, ample counter space, and plenty of storage for all your culinary needs. The upgrades don’t stop there—the roof (2024), windows (2025), and bathroom (2025) have all been thoughtfully updated, offering peace of mind and contemporary flair. Step outside to your fully fenced yard, complete with a beautiful pergola—ideal for outdoor entertaining or quiet relaxation. The double driveway provides plenty of parking for family and guests. Located in a vibrant community, this home offers easy access to a diverse range of shops, restaurants, and green spaces along Ottawa Street, making it perfect for those who appreciate a mix of urban amenities and neighborhood charm. Don’t miss out on this gem—schedule your showing today! (id:57557)
4817 52 Avenue
Taber, Alberta
Gorgeous tree lined Lot with a Charming little ORIGINAL bungalow home that has seen better days and is being sold in "As is" condition located near the inner city of Downtown Taber walking distance to everything. Land value only and priced accordingly..... (id:57557)
1328 24 Street
Didsbury, Alberta
Charming 4-Bedroom, 2-Bathroom Home with Sunroom on a Quiet Street in DidsburyLocated on one of Didsbury’s quietest and most visually appealing streets, this well-maintained 4-bedroom, 2-bathroom home offers 1,020 square feet of comfortable living space—plus a bright enclosed sunroom to enjoy year-round.Originally built in 1960 and moved onto a solid concrete foundation in 1976, this home blends classic character with modern upgrades. Major updates have already been taken care of, including the house roof (2018), garage roof (2022), windows and siding (2018), new vinyl fencing in the backyard (2021), and a fully renovated basement (2018). The furnace and hot water heater were also replaced in 2018, and the kitchen has been stylishly updated with an eat-up island—perfect for entertaining or casual meals.This property also has all new plumbing and electrical including new panel, all the larger ticket items have been taken care of, the property has a functional layout including main floor laundry room, the basement was renovated in 2018 and has a large utility room that could easily become an office, gym or workshop.Outside, you’ll find a private, well-kept yard with a fire pit, vegetable garden, and a screened-in hot tub room—your own backyard oasis with large trees offering shade from the west facing back yard, fully fenced in vinyl fencing to offer privacy and keep the furry friends contained. The double detached garage is heated, and a new well pump supports the property’s well water system, helping to keep monthly utility costs low.Additional perks include low property taxes, low-cost insurance, and the added bonus of the sunroom—a cozy, bright space to relax no matter the season.With space, updates, and unbeatable value, this Didsbury gem is move-in ready with quick possession and waiting to welcome you home. (id:57557)
87 Na'a Heights Sw
Calgary, Alberta
Stunning spacious adult-oriented two-bedroom 2 ½ bath townhome in Eagle View in "like new" condition. This gracious home has been well-upgraded beyond builder specifications and features an open concept with oversized windows, sunlit rooms, and partial views from virtually every window. Richly finished with estate home features throughout, this upscale home blends impressive architecture and functionality throughout every room. Enjoy quality luxury vinyl plank flooring and designer carpets, a large foyer, nine-ft. ceilings, shaker-style kitchen with quality cabinets, quartz counter-tops, quality stainless steel appliances, including a gas stove, valance lighting, a pantry with pull-outs, and a good-sized island with seating for four. The great room has a custom floor-to-ceiling tiled electric fireplace to take the edge off on chilly winter nights. The main floor office or den offers a private work-from-home space or can be used as a flex room. Two large bedrooms, both with ensuite baths, are perfect for retiring to and offer a hotel-quality bedroom for your guests. Baths feature 10-mil glass, tile floors, quartz counter-tops, upgraded lighting, and plumbing. Triple-pane windows throughout. An oversized south-facing balcony, large enough (21x6) for a sitting area, dining table, and BBQ, features vinyl decking and tempered glass panels. Seller upgrades from builder spec include custom Hunter Douglas Silhouette blinds, the appliance package, a drywalled, painted, and heated garage, a larger hot water tank (50 gallons), black cabinet and hinge hardware, a feature fireplace, added pot lights, A/C, a main floor den, and more. The total cost of the added upgrades exceeds $30,000.00. This sought-after location offers complete access to the endless trails on Medicine Hills, the University of Calgary, as well as all the shopping and services within the community. A quick dash to the ring road, Foothills and Children's hospitals and 45 minutes to the mountains means you'll ha ve to hurry on this virtually new upscale executive townhome. (id:57557)
5308 - 28 Freeland Street
Toronto, Ontario
Experience elevated waterfront living in this stunning 1 Bed + Den suite with unobstructed southeast lake views and spectacular sunrise vistas. Bright and airy with floor-to-ceiling windows, this unit features a spacious open-concept layout, 9-ft ceilings, modern kitchen with quartz countertops, integrated appliances, and premium finishes throughout. Enjoy all-day natural light in a serene, sky-high setting. Steps to Union Station, PATH, Scotiabank Arena, Gardiner, Financial & Entertainment Districts, plus Farm Boy, Loblaws, LCBO, and top dining options. Five-star amenities: 24 Hr Concierge, Gym, Spin Studio, Business Centre, Lounge, Outdoor Track & more. Signature address. Unmatched lifestyle. (id:57557)
237 Dawson Circle
Chestermere, Alberta
Welcome to this charming two-storey home located in a desirable lake community, offering an ideal blend of comfort and functionality—perfect for a young family or first-time homebuyer. The main floor features an open-concept layout with a spacious living room, dining area, and kitchen, all tied together by stylish laminate flooring. The kitchen is equipped with stainless steel appliances, a convenient breakfast bar, and a pantry, making it perfect for both everyday living and entertaining. A mudroom and a two-piece bathroom add extra convenience on the main level. Upstairs, you'll find three generously sized bedrooms, including a primary suite with a walk-in closet and a private three-piece ensuite. A four-piece main bathroom and a dedicated laundry area complete the upper floor. The basement is unfinished and awaits your personal touch to make it your own. Enjoy beautifully landscaped front and back yards, along with a double detached garage for added functionality. This home is situated close to schools and offers easy access to Calgary, making it a wonderful place to call home. (id:57557)
268 Theresa St
Thuder Bay, Ontario
Vacant Lot! Gorgeous Spot to build 33 x Irr lot backing onto Green space and McVicars Creek,, between 266 and 270 Theresa St (id:57557)
102 Tudhope Boulevard
Oro-Medonte, Ontario
PRIVATE 1.7 ACRE RETREAT WITH A HOT TUB, BARN, FINISHED BASEMENT & ROOM TO ROAM! If your dream home includes acreage with exceptional privacy, your own barn, a serene backyard with a hot tub and tiered deck, and a spacious interior that actually feels like home, then 102 Tudhope Blvd is calling your name! Set on 1.7 beautifully treed acres, this well-maintained 2-storey offers the peace and space you crave with quick access to Lake Simcoe, parks, trails, and just 15 minutes to Orillia and Barrie for shopping, dining, and entertainment. Inviting curb appeal with a classic brick and aluminum exterior, a covered front porch, a winding driveway, and neatly landscaped gardens. Natural light fills over 2,500 sqft of finished space designed with function and comfort in mind. The large eat-in kitchen features granite counters, custom antique natural maple cabinets and crown moulding, pot lights, built-in appliances, a wet bar-style display with a sink, a dedicated desk station, and sliding doors to the yard. The formal dining room boasts a fireplace, brick surround, and wood panel accents, while the living room brings extra charm with pocket-style French doors and a large front window overlooking greenery. Three generous bedrooms include a primary suite with a walk-in closet and a 4-piece ensuite. The finished basement showcases a massive rec room, pot lighting, a fireplace, and space for games, movies, play, or workouts. This home truly shines outside with a multi-tiered deck, hot tub with new cover, screened wood gazebo, firepit area, and a large grass area backing on greenery. The detached barn offers room for storage, a workshop, or hobby space. Updates include the shingles (2014), furnace (2020) and water softener (2024), plus a Generlink transfer switch. Located on the school bus route for both public and Catholic boards, this property nails the lifestyle trifecta of space, serenity, and function, all wrapped in a setting that feels like home the second you arrive! (id:57557)
845 Seton Circle Se
Calgary, Alberta
Welcome to 845 Seton Circle SE—a stylish and contemporary residence nestled in the heart of Calgary’s vibrant Seton community. This 4 bedroom, 3.5?bathroom home features a FULLY FINISHED basement and a FULLY FENCED BACKYARD, combining elegant design with functional family living. Step into the open-concept main floor, where an abundance of natural light accentuates a gourmet kitchen complete with a gas range, expansive island, and sleek finishes—perfect for entertaining or casual dining. The adjoining living and dining areas offer a seamless flow, ideal for hosting gatherings or enjoying everyday moments.Upstairs, you’ll find three generous bedrooms, two full bathrooms and a generous bonus room, ideal for family game nights or just catching up on your favorite shows. The primary bedroom offers a serene retreat with large windows, an impressive walk in closet and a spa like 5 piece ensuite with a CUSTOM 10M GLASS AND TILE SHOWER and double vanity, this is the perfect space to unwind after a long day, while the additional bedrooms are versatile for family, guests, or a home office. The FULLY DEVELOPED basement level adds further flexibility, featuring a fourth bedroom and a full bathroom—well suited to accommodate guests or multi-generational living needs.Outside, the fully fenced yard creates a private oasis, perfect for summer evenings, safe playtime, or relaxing under the Calgary sun. Located on a quiet street, this home offers peace of mind and a sense of community. Located just steps from parks, schools, and the bustling Seton Urban District, this home offers unparalleled convenience. A short walk takes you to shops, restaurants, and recreation options, while easy access to Deerfoot Trail and Stoney Trail connects you seamlessly to the rest of Calgary. The nearby South Health Campus ensures essential amenities are always within reach. Don't miss your chance to live in Seton - book your private showing today! (id:57557)
11724 148 Av Nw
Edmonton, Alberta
This home is Spotless 3+ 1 Bedroom 1130 Sq ft Bungalow in quiet castle downs location with a large lot, backing a private green belt. Home has been loved and has a nice open main floor with large living room with wood burning fireplace. The home also has many upgrades over the years including kitchen cabinet upgrades, upgraded vinyl windows, paint and shingles done a few years back. Basement is fully finished with a large rec room extra bedroom, a 3 piece bath and lots of storage space. (id:57557)
165 Rainbow Falls Manor
Chestermere, Alberta
Welcome to this PET-FRIENDLY 2-bedroom, 2.5-bathroom townhome located in the heart of the vibrant Rainbow Falls community in Chestermere. FRESHLY PAINTED and thoughtfully UPDATED, this home is MOVE-IN ready and offers a warm, inviting atmosphere ideal for today’s lifestyle.As you enter, you're greeted by an open-concept kitchen and living area—an ideal layout for hosting family and friends. The FULLY REMODELED kitchen serves as a stylish focal point, featuring sleek quartz countertops, a coordinating quartz backsplash, BRAND NEW stainless steel appliances, and ample counter space to make meal preparation effortless. A recently updated 2-piece bathroom on the main floor includes a FLOATING VANITY and quartz countertops, adding a modern touch.Upstairs, the spacious family room provides a comfortable retreat—perfect for relaxing with a good movie or catching up on your favorite shows. The primary bedroom is filled with natural light from a large window and includes a 4-piece ensuite along with a generous closet to accommodate your storage needs. A second well-sized bedroom and an additional 4-piece bathroom complete the upper level, offering comfort and convenience for family members or guests.The FULLY DEVELOPED BASEMENT adds valuable living space, featuring a large entertainment room with a custom wine cellar. It’s also roughed in for a 2-piece bathroom and includes an infrared sauna, offering unique additions for relaxation and enjoyment.This complex is ideal for pet owners, with no restrictions on dog size. Located in sought-after Rainbow Falls, the home is surrounded by scenic walking and biking paths, Chestermere Lake, and dog parks. Nearby schools, shopping, and dining options make this property an excellent fit for growing families or anyone seeking a vibrant, community-focused lifestyle.Don’t miss the chance to make this well-appointed townhome your own—schedule your private showing today. (id:57557)
3870 South Winds Drive
London South, Ontario
Now offering an exceptional estate home to be built at 3870 South Winds Drive in prestigious Lambeth. This is a rare opportunity to own a luxury residence on a premium 3/4 acre corner lot in one of London's most exclusive neighborhoods. A stately two-story home by Castell Homes will feature a triple-car garage, a covered back porch, and an expansive layout designed for elevated living. The main floor boasts a great room with gas fireplace, open-concept kitchen with dual islands, breakfast area, formal dining room, home office, massive walk-in pantry, mudroom with garage access, main floor laundry, and a 2-piece powder room. The upper level includes a spacious primary suite with five-piece ensuite and walk-in closet, plus three additional bedrooms, one with its own ensuite and walk-in, and two sharing a semi-ensuite. A generous games room and second laundry room complete the second floor, with two layout options available. Unfinished basement offers ample potential. Located in a community known for its upscale homes, mature trees, and refined atmosphere, this lot combines the peace of a suburban enclave with easy access to the amenities of southwest London. Minutes from top-rated schools, boutique shopping, golf courses, parks, and Highway 402. A perfect blend of luxury, function, and location, welcome to Lambeth living at its finest. (id:57557)
3870 South Winds Drive
London South, Ontario
Welcome to 3870 South Winds Drive, an exceptional opportunity to build your dream home in one of London's most exclusive neighborhoods. Nestled in the heart of Lambeth, this expansive three-quarter acre corner lot sits on a quiet cul-de-sac, offering rare privacy and an ideal setting for a custom luxury residence. Located in a community known for its upscale homes, mature trees, and refined atmosphere, this lot combines the peace of a suburban enclave with easy access to the amenities of southwest London. Just minutes from top-rated schools, boutique shopping, golf courses, parks, and Highway 402 .This listing is for the lot, Once purchased, you'll work with Castell Homes, a trusted local builder known for crafting bespoke, high-end residences that reflect the unique vision of each homeowner. Whatever you're envisioning, 3870 South Winds Drive offers the land, location, and lifestyle to make it a reality. (id:57557)
56400 Heritage Line
Bayham, Ontario
Discover rural charm in the heart of Straffordville with this spacious and versatile home. Enjoy the open-concept layout, main floor laundry, and 2 full bathrooms. Featuring 2 main floor bedrooms plus 2 additional rooms on the lower level, there's plenty of space for bedrooms, a home office, or a playroom. With an additional kitchenette in the lower level- this home is ideal for baking and canning enthusiasts, or multi-generational living. The lower level also offers a separate entrance, creating income potential or private in-law accommodations. Recent updates include new flooring throughout, fresh paint, new oak trim, updated soffit and fascia, and a roof approximately 6 years old, move-in ready with peace of mind. Step outside to a large, fenced-in backyard perfect for kids, pets, or those who love to garden. Host cozy evenings around the fire pit or relax on the spacious deck under the stars. The quaint village of Straffordville offers essential amenities including a grocery store with a sharing pantry, public school, library, post office, health centre, pharmacy, bakery, gas station, convenience stores, auto repair shop, municipal office, baseball park and playgrounds. Enjoy the annual festivals and community activities at the local community centre. Just 10 minutes away, enjoy the sandy beaches of Port Burwell, including a dog beach- ideal for nature lovers, bird watchers, and outdoor enthusiasts. For larger shopping trips or dining out experiences, Tillsonburg is only 15 minutes away. Whether you're a growing family, downsizing, or simply looking for a peaceful country living experience with nearby conveniences- this home offers space, updates, and opportunity in a welcoming community. Fibre Optic available. (id:57557)
150 Culver Crescent
London East, Ontario
Charming & Updated 3-Bedroom Semi-Detached in Prime Location! Discover this beautifully maintained 3-bedroom semi-detached home, perfect for first-time buyers, downsizers, or anyone seeking a low-maintenance lifestyle with excellent value. Move-in ready and full of thoughtful upgrades, this home offers comfort, style, and flexibility. Step inside to find: Recently paint throughout for a modern, clean feelA partially finished basement featuring a cozy home theatre/rec room ideal for relaxing or entertainingUpgraded furnace & A/C (2022) for year-round comfortWater filtration system and updated light fixtures for added convenienceOutdoor highlights include a gazebo (2020), storage and workshop sheds, shaded swing, and a beautifully constructed deck, fence, and gate (2022)The second-floor bathroom has been tastefully enhanced for a fresh, updated lookLocated in a quiet, family-friendly neighborhood just minutes from Fanshawe College, parks, schools, shopping, and with easy access to Highway 401, this home checks all the boxes for location and lifestyle. Why settle for a condo? This property offers the same low-maintenance benefits with more space, privacy, and no condo fees. (id:57557)
22164 Dundonald Road
Southwest Middlesex, Ontario
Nestled on 8 acres of A1-zoned land, this executive-style home offers a serene retreat with a thriving, well-maintained Black Walnut tree farm. Set back from the highway and surrounded by cedar hedges for privacy and a natural windbreak, the property provides a rare blend of residential comfort and business potential. Just outside Glencoe on a paved road, the property features a 40' x 100' metal-clad workshop with an additional 29' x 20' extension, offering versatile space for various business or hobby needs. The home is designed with large windows and a vaulted ceiling that enhances the open concept living, dining, and kitchen areas, creating a bright, airy feel. With 3 spacious bedrooms and 3 bathrooms, the main level includes elegant hardwood floors, wall-to-wall closets, French doors, a gas fireplace, and ceramic tile accents. The kitchen features wood cabinets, providing ample storage, while a main-level laundry room adds to the home's convenience. The lower level offers 2 more bedrooms, a large landing, utility room and a cold room. Outside, the property boasts a concrete driveway, a large concrete pad, and two covered porches, perfect for outdoor enjoyment. The oversized attached double garage includes a walk-up, painted floors, inside entry, and the outdoor space is further enhanced with a playground, two 10x10' sheds, and a greenhouse. The impressive 4,950 sq ft workshop is equipped with a 600 sq ft second-level storage area and powered by 800 amps of commercial-grade single-phase electrical service, complete with breakers and LED lighting, all ESA approved at installation. The shop is secured with chain-link fencing around part of the space. This exceptional property offers the perfect combination of a comfortable home and a fully equipped workshop, making it ideal for residential living, agricultural pursuits, or a wide range of business ventures. (id:57557)
1155 Hugh Allan Drive Unit# 13
Kamloops, British Columbia
Welcome to Unit 13 at 1155 Hugh Allan Drive in beautiful Aberdeen! This 2-bedroom, 2-bathroom townhouse offers comfortable living in a quiet and well-maintained complex, with fantastic views off the front patio—perfect for your morning coffee or evening unwind. This home features new flooring on the main level and a new furnace and A/C installed in 2022, providing comfort and peace of mind. The layout includes two generous bedrooms, a functional kitchen and dining space, and convenient covered parking with a carport. Ideally located close to parks, schools, shopping, and transit, and just under 10 minutes to downtown Kamloops, this is a great opportunity for first-time buyers, investors, or those looking to get into the market in a great neighborhood. Up to 2 pets allowed with restrictions. VACANT- QUICK POSSESSION!! Don't miss your chance—schedule your viewing today! (id:57557)
638/640 Reemon Drive
Kamloops, British Columbia
Great starter , downsizer or investment property in this full duplex in Westsyde. Large flat lot of approximately 0.46 of an acre with a 26x22 detached and wired garage/shop. Both sides have 2 bedrooms on the main floor including a 4 piece main bathroom and a good sized kitchen + livingroom. Both sides have full basements with 638 Reemon having 1 bedroom, recroom and den. Both sides show well inside and out and are close to many amenities including schools, parks, recreation, golf, shopping, and transit. 24 hours notice required for tenants. Measurements taken are only from the 640 side (id:57557)
249 Chelsea Court
Chestermere, Alberta
Welcome to the Caspian. Built by a trusted builder with over 70 years of experience, this home showcases on-trend, designer-curated interior selections tailored for a home that feels personalized to you. This energy-efficient home is Built Green certified and includes triple-pane windows, a high-efficiency furnace, and a solar chase for a solar-ready setup. With blower door testing that can offer up to may be eligible for up to 25% mortgage insurance savings, plus an electric car charger rough-in, it’s designed for sustainable, future-forward living. Featuring a full suite of smart home technology, this home includes a programmable thermostat, ring camera doorbell, smart front door lock, smart and motion-activated switches—all seamlessly controlled via an Amazon Alexa touchscreen hub. Stainless Steel Washer and Dryer and Open Roller Blinds provided by Sterling Homes Calgary at no extra cost! $2,500 landscaping credit is also provided by Sterling Homes Calgary until July 1st, 2025. The executive kitchen is a chef’s dream, featuring built-in stainless steel appliances, a chimney hood fan, gas cooktop, and a stunning waterfall island with pendant lighting. The matte black faucet and two-tone cabinetry add a sophisticated touch. Enjoy the convenience of a side entrance, a 9' basement with two windows, and a BBQ gasline for outdoor entertaining. The 5-piece ensuite is an oasis, complete with a tiled shower and niche. Inside, find a cozy gas fireplace with an open to above ceiling in the great room, a barn door leading to a flex room, and stylish paint-grade railing with iron spindles. Walk-in closets in every bedroom and a mudroom with bench and coat racks make everyday life a breeze. Plus, your move will be stress-free with a concierge service provided by Sterling Homes Calgary that handles all your moving essentials—even providing boxes! Photos are a representative. (id:57557)
1789 Nicolls Road
Merritt, British Columbia
Experience the ultimate rural lifestyle on this level 15 acre property overlooking the scenic Nicola River. Located in the beautiful Sunshine Valley, this property is ideal for hobby farmers, ranchers, or anyone seeking space and tranquility. The centerpiece is the oversized shop with water, 200-amp power, and a wood stove—perfect for projects, storage, or business ventures. The property also features plenty of under-cover parking in the expansive carport, which is connected to a cozy, updated one-bedroom suite. This versatile space is ideal for guests, extended family, or a ranch hand. The rustic 3-bedroom home provides a functional and comfortable living space. The property has a shallow well and irrigation pond for water. There is ample room for horses, livestock, and agricultural pursuits, this property offers endless possibilities. Don’t miss your chance to own a piece of peaceful, picturesque land with functionality and potential in every corner! (id:57557)
500 Kensington Avenue
Bredenbury, Saskatchewan
Are you looking for an affordable home with an oversized attached garage and a beautiful, fully fenced backyard? Come and check out your new home in Bredenbury Sk! Why choose this one? 9 hole golf course within walking distance, close to the potash mines, local daycare, spa services, a disc golf course and so much more! In 2015, a 16 x 27ft addition was added onto to the home resulting in a beautiful and cozy new family room complete with a natural gas fireplace, an office area and just off of that you will find the main floor laundry and bathroom. Keep going and you will find yourself in the oversized 20x24 insulated garage with space for vehicle, storage, tools, toys etc. From the addition it flows to the rest of the home which includes a bright kitchen which opens to the large dining area. From there you will find two nice sized bedrooms, another 4pce bathroom and a nice size pantry. If you enjoy a beautiful sunset then right outside your front door facing west, a nice deck has been added to sit out and enjoy the view and the peacefulness of the town. The concrete, dry basement is fantastic with an 8ft ceiling height, lots of storage and room to add rooms, create more storage or set it up as the kids play area. The backyard is very large with a nice patio area to entertain and BBQ with plenty of space for your family and friends to enjoy. If you enjoy privacy or perhaps have animals then you will appreciate the fully fenced yard already done for you. This home is ready for its new owners to enjoy! Buy now and enjoy your summer in your own backyard! Yorkton is a short 30 minutes away with lakes and many golf courses not far from your new home either! If you are looking for yard, garden and home space then take a look, 3 parcels (75x115ft) situated on a corner lot! Come and take a look at this fantastic, affordable home before it is sold! (id:57557)
305 9th Avenue
Broadview, Saskatchewan
BROADVIEW HOME @ 305 9th Avenue is looking for a new owner. Welcome to this 3 bedroom + 2 bath 1977 home with 1042 Sq ft located just down from the Broadview Health Center and Hospital. Want a safe and friendly and affordable community to retire or raise your family? Broadview is the town to "CALL HOME" Huge highlight besides the location is the heated double attached garage (2008)with 10 ' ceiling and large door with opener, 2 man doors, 220 plug, 100 amp panel, concrete floor and lots of shelving for storage. The home is situated on a 67' x 139' yard that backs onto the creek , well treed and private space that gives you the country feel. Enjoy your morning coffee on the covered back deck or BBQ with your NG BBQ(included). Updates include vinyl siding + windows (2008), HE furnace and Hot water heater (2014)., walk in tub and shower. Assets include: 100 amp panel , 1/2 bath in basement, 2 decks (front and back), entry from garage into back of home. Basement has a good foundation and there is room for extra rooms and development with good ceiling clearance. Newer 1/2 bath for convenience. Main floor laundry in bedroom closet but also hook ups in basement. Check out this home soon! (id:57557)
81 Church Street Unit# 1602
Kitchener, Ontario
Welcome to Unit 1602 at 81 Church Street, Kitchener – a spacious 2-bedroom, 1-bath condo located in the highly sought-after Wellington Place, right in the heart of Downtown Kitchener. This bright and inviting unit offers a well-designed layout with an eat-in kitchen, a dedicated dining area, and a generous living room that opens to a huge private balcony with sweeping views of the city skyline. A large in-suite laundry and storage room adds to the everyday convenience, and one underground parking space is included. Enjoy the incredible amenities this well-managed building has to offer, including an indoor pool, sauna, fully-equipped exercise room, party room, and a workshop—plus beautifully landscaped outdoor spaces featuring patios and pergolas perfect for relaxing or entertaining. The monthly condo fee of $884 covers heat, hydro, water, air conditioning, building insurance, landscaping, maintenance, and your parking space—stormwater fee is extra! Located just a short walk to Victoria Park, the LRT, public transit, the Kitchener Farmers Market, and all the eclectic shops, cafes, and restaurants of DTK, this location truly has it all. Don’t miss your chance to call this vibrant and well-connected downtown community your new home! (id:57557)
9 Pauls Bay Road
Mcdougall, Ontario
Tucked away on a private year-round road, this turn-key 2.42-acre Harris Lake property is more than just a cottage; it's a place filled with memories and built with care. With 255 feet of shoreline with southern exposure, mature trees, and a quiet, natural setting, it offers a sense of peace that's hard to find and even harder to leave. Designed for connection and comfort, the home features a soaring great room with vaulted ceilings, expansive lake-facing windows, and a cozy propane fireplace. Ceiling fans and abundant natural light ensure seasonal comfort. The open-concept kitchen and dining area includes a central island, ample prep space, and easy flow for meals and conversation. A combined laundry and utility room keeps essentials close at hand while maintaining a tidy living space. Three main-floor bedrooms include a spacious primary suite with a walk-in closet, a 4-piece ensuite, and direct access to the patio and hot tub, perfect for quiet evenings under the stars. A 3-piece bath with a charming clawfoot tub and two additional bedrooms offers room for family and guests. Upstairs, a bright loft overlooks the great room and provides flexible space for a reading nook, office, or retreat. Outside, follow the path to your dock and spend the day swimming, boating, or soaking up the sun. After a day on the water, rinse off in the convenient outdoor shower. A detached double garage offers finished space above with lakeside views for overflow guests or hobbies. A nearby garden shed keeps tools and gear organized. Lovingly built and maintained by its original owners, this special place is ready for its next chapter. Just a short drive to Parry Sound, yet worlds away. New furnace in 2023 and a metal roof. (id:57557)

