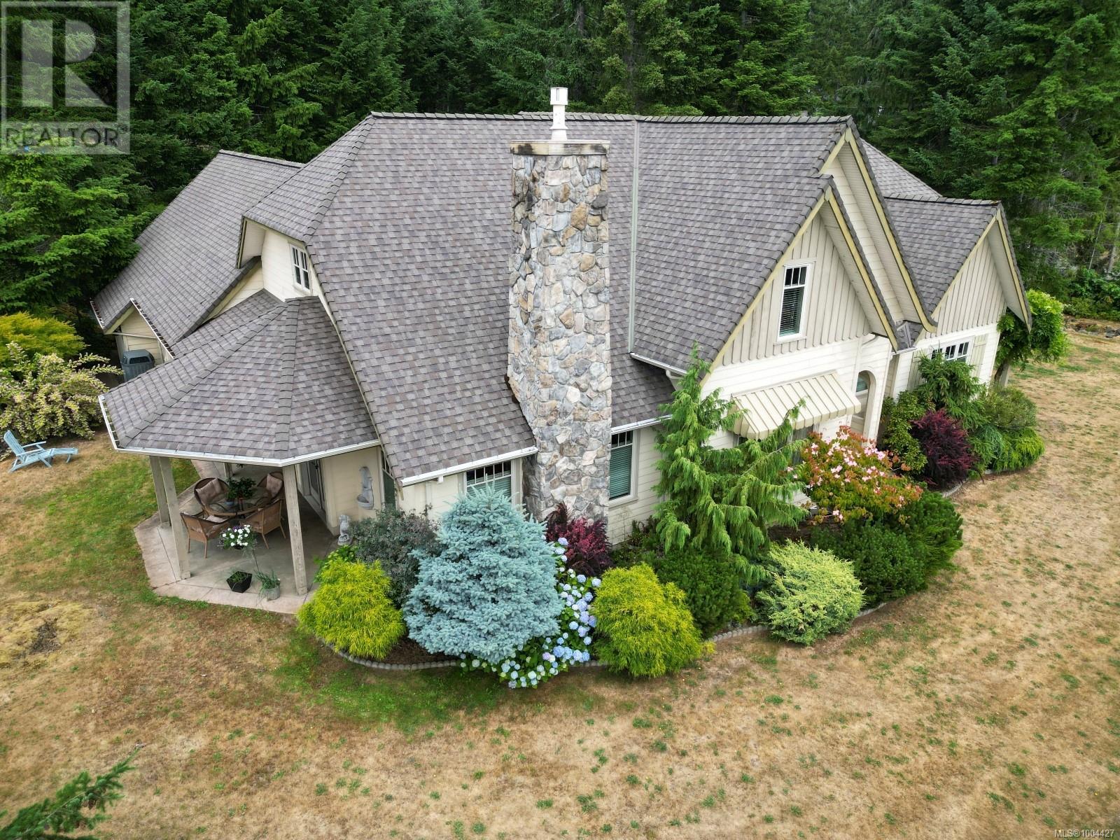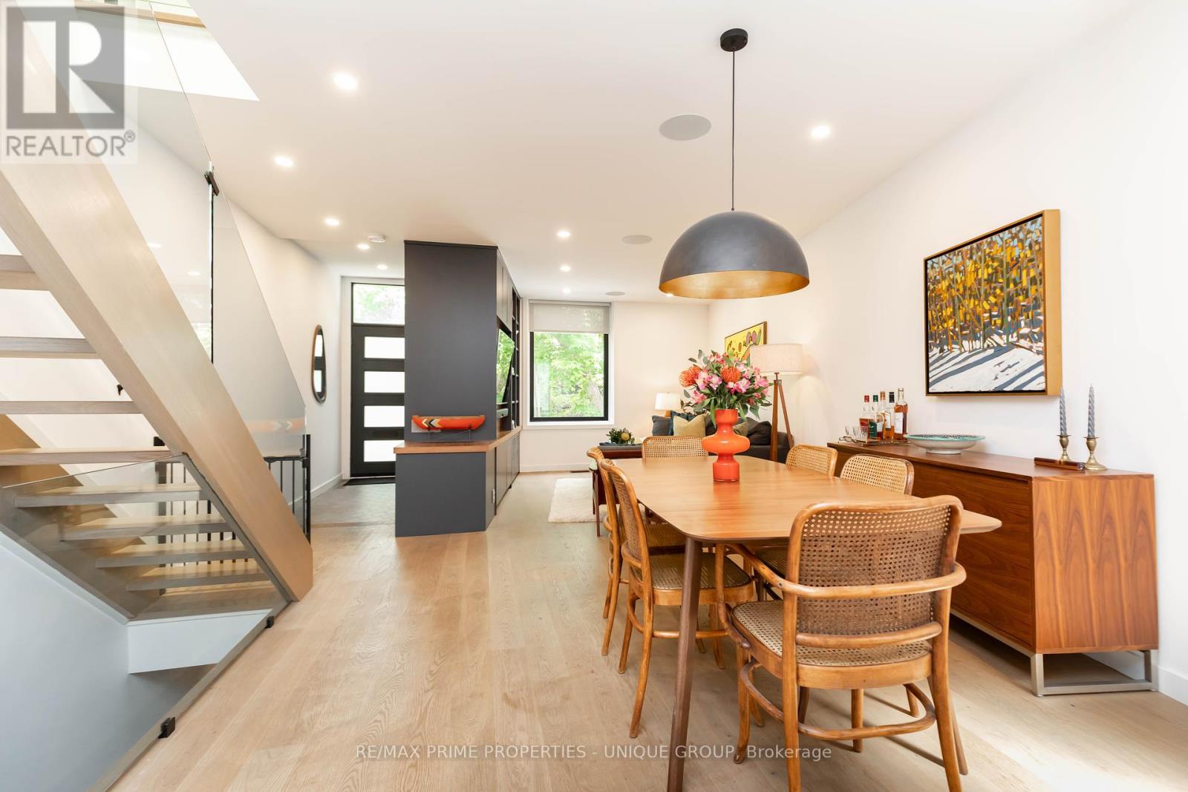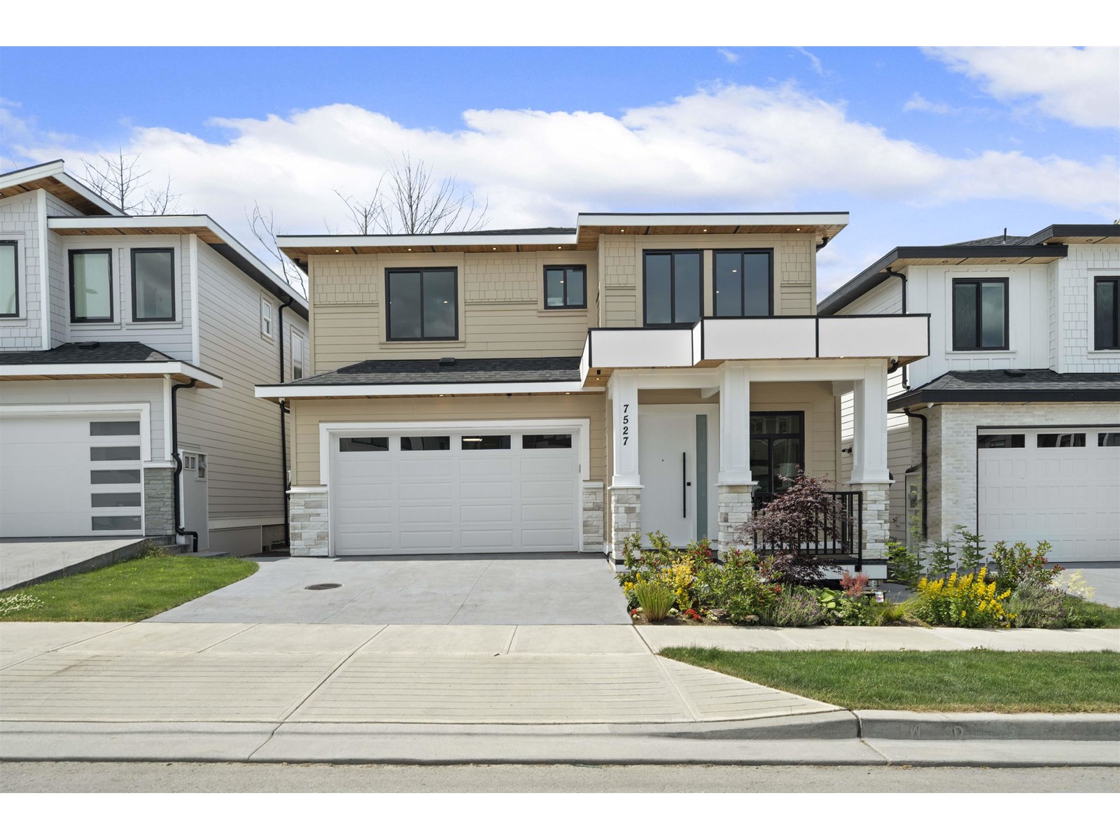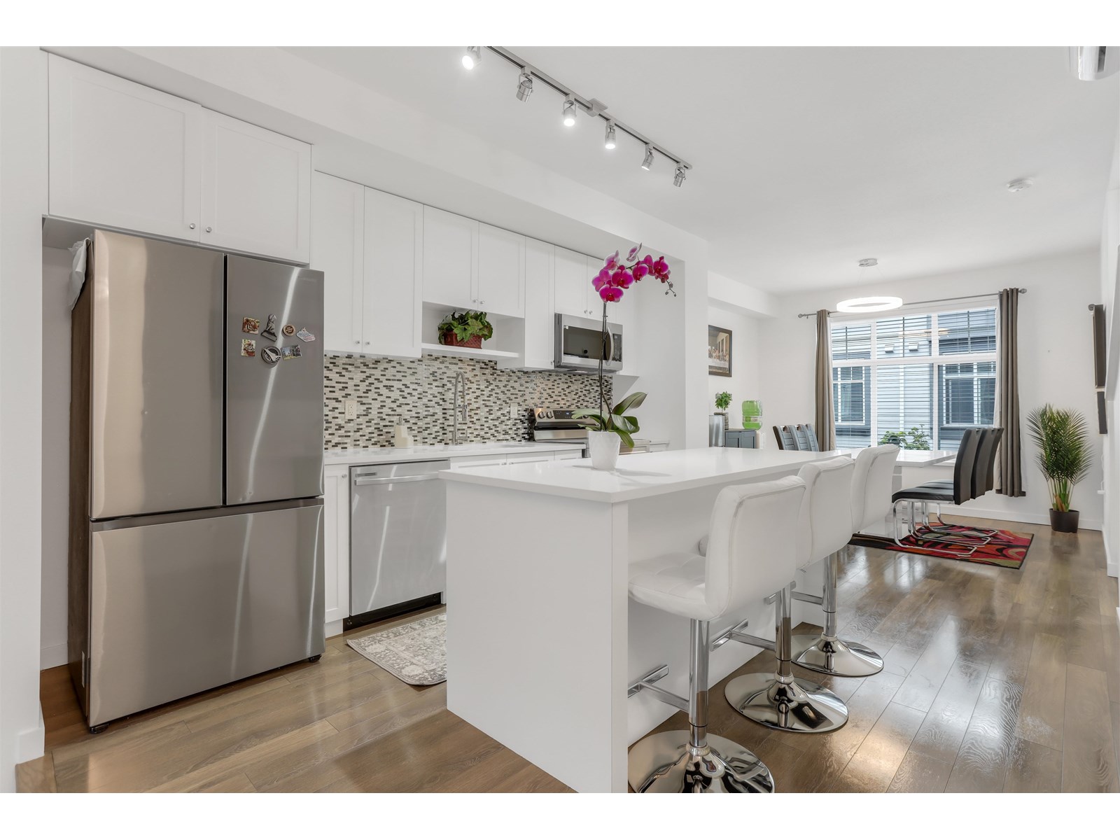1227 Pond Pl
Parksville, British Columbia
St. Andrews Lane Patio Home on the Pond! Welcome to your fabulous new life of leisure, where the year-round moderate climate invites you to enjoy sun-soaked afternoons on the golf course and sunset strolls along the beach that lines the mid-eastern shores of Vancouver Island. Tucked away in the peaceful 'St. Andrews Lane' enclave of the Morningstar Golf Course community, this bright and renovated 2 Bed/2 Bath ‘Sunningdale Model’ Patio Home is perfectly positioned to offer lovely views of a tranquil pond with a fountain. This end-unit home features varying ceiling heights, huge picture windows and skylights for natural light, and generous areas for both casual and formal living. Centrally located midway between Parksville and Qualicum Beach, it’s just minutes from beach access, parks with walking trails, and less than 30 minutes from North Nanaimo. A skylighted foyer welcomes you into an airy open-concept Living/Dining Room with a dramatic two-storey vaulted ceiling, picture windows with peaceful pond views, and a gas fireplace for cozy evenings. The Dining Room has a built-in china cabinet, and a sliding glass door opens to a spacious partly-covered patio with a gas BBQ outlet, room for outdoor furniture, and lush views of a pond with a fountain and footbridge—perfect for quiet mornings, afternoon lounging, or al fresco dining. The patio also connects to the open Kitchen/Family Room with a lighted ceiling fan. The Family Room offers relaxed comfort, while the Deluxe Kitchen features a skylight, tiered breakfast bar, a built-in computer desk, and a full appliance package including a gas stove. A Butler’s Pantry with sink, wine fridge, and added storage leads to a Laundry Room. The Primary Suite has a walk-in closet and a spa-like ensuite with dual sinks, a skylight, and a glass shower. A Guest Bedroom/Den and a skylighted 3-pc Main Bath complete the layout. Nice extras, visit our website for more. (id:57557)
5479 Highland Dr
Port Alberni, British Columbia
Nestled on a quiet, sought-after street in Port Alberni, this stunning 4-bed, 3-bath home sits on a private 1-acre lot with beautiful valley views. Enjoy peace and space just minutes from town. The main level features a spacious open-concept design, a primary bedroom with ensuite, and a modern kitchen with granite counters and new appliances. Upstairs offers a large bonus area perfect for an office, gym, or playroom. The beautifully landscaped yard is ideal for outdoor living and entertaining. With both an attached double garage and a detached double garage/workshop, there's ample space for vehicles, hobbies, or storage. This property blends luxury, comfort, and functionality in one of the area's most desirable neighborhoods. A rare opportunity for privacy, space, and style close to city conveniences. Don’t miss your chance to make this incredible home yours! (id:57557)
3748 Meares Dr
Port Alberni, British Columbia
Welcome to your paradise with one of the best views in Port Alberni! This luxurious 4,660+ sq.ft. executive home blends elegance and comfort seamlessly. Soak in breathtaking, west-facing views of the ocean (Alberni inlet), mountains, and the Alberni Valley as stunning sunsets unfold from the Grand Room and covered patio. Skylights fill the home with natural light, enhancing the 11+ ft. ceilings—perfect for entertaining. Unwind in your Executive Bedroom, complete with a spa-like 5-piece ensuite and walk-in closet. With 4 beds, 4 baths, bonus rooms, a wine cellar, double garage, and RV/boat parking, every detail is designed for comfort and class. Set on a generous ¼+ acre lot, the private backyard oasis features a 480 sq.ft. rec pool, hot tub, and beautifully landscaped, fully fenced backyard. This is the ultimate retreat you can call home! Schedule your private showing today. Measurements and data are approximate and should be verified if important. (id:57557)
39403 Range Road 275
Rural Lacombe County, Alberta
Calling all car enthusiasts, mechanics & truckers! If you are tired of paying rent to accommodate your business/hobby this may be the property for you. Located on pavement just 2 minutes from Blackfalds & 10 from Red Deer or Lacombe it’s the perfect location. This 4 level split property features a home with a huge country kitchen, bright sunroom & cozy sitting room on the main floor. Upstairs has a spacious primary bedroom with 3 pce ensuite & 2nd oversized bedroom. The 3rd level has another large bedroom & family room with wood stove the 4th level has a massive family room, hobby/craft room and 2 storage rooms. Outside on the almost 5 acres you will find a heated 24 x 36 garage, plus a heated 40 x 80 shop with 16’w x 12’h & 14’w x 18’h doors set up to work on cars with hoist & crane, attached workbenches included. Water is run to the shop. Own your own fruit forest & plant a garden big enough to feed your family & friends- poly b plumbing has been removed - so much to be discovered here. (id:57557)
137 Marlborough Place
Toronto, Ontario
Nestled on one of Toronto's most coveted streets, 137 Marlborough Place is a beautifully renovated 3-bedroom, 2-bathroom home that perfectly blends classic charm with modern sophistication. Renovated in 2017, this thoughtfully updated residence was designed to have a seamless layout, ideal for both comfortable family living and elegant entertaining. Step inside to discover bright, open concept living spaces, wide-plank engineered hardwood floors, clean lines, and an abundance of natural light. Custom built-ins provide both function and elegance. A custom built-in media wall anchors the living space, featuring sleek dark cabinetry with warm wood accents, integrated shelving for books and decor. A sleek open-riser staircase with glass railing adds architectural interest and enhances the airy, contemporary feel throughout.The beautifully renovated kitchen combines modern and practical design. Elegant granite surfaces flow from the countertops up the backsplash and across a striking island with waterfall edge. Full-height cabinetry and concealed storage (including a hidden appliance garage) keep the space clutter-free. Sliding doors open to a spacious deck and dining area.Outside, enjoy a private, lush backyard space. The lower garden was professionally designed for beauty and ease of maintenance, with a path leading the carport off the laneway with one parking space. Upstairs, three sunlit bedrooms and two modern bathrooms provide space for the whole family. The primary bedroom is a serene retreat, featuring green treetop views and ample natural light. Custom his and her built-in closets offer ample with a contemporary aesthetic. A skylight above the stairwell further enhances the sense of openness. The location can't be beat nestled between Avenue Rd. and Yonge St., in the middle of Summerhill with shops, restaurants, cafes, iconic LCBO and the TTC all at your doorstep. Cottingham Junior School catchment, with many private schools close by. (id:57557)
37 Keast Way
Red Deer, Alberta
Charming Bi-Level in Kentwood – Move-In Ready! Discover affordable family living in this fully finished bi-level home located in the heart of Kentwood. Situated on a desirable corner lot with only one neighbor, this property offers both privacy and convenience. Step inside to find bright, spacious rooms filled with natural light. Recent updates include a beautifully renovated main floor bathroom, newer flooring throughout, and a high-efficiency furnace installed just two years ago. Enjoy your mornings on the east-facing covered deck—perfect for coffee and quiet starts to the day. A newly built 22' x 22' detached garage. You'll love the proximity to schools, parks, and other amenities, making this an ideal choice for families. Immediate possession is available—book your showing today and make this home yours! (id:57557)
27 Dalton Crescent
Stoney Creek, Ontario
The one you've been waiting for Welcome to 27 Dalton Crescent! This stunning two-storey home is truly move-in ready, showcasing thoughtful updates and quality finishes from top to bottom. Nestled on a quiet crescent in the highly sought-after Valley Park neighbourhood, this property offers exceptional value and an impressive list of upgrades. The open-concept main floor features seamless, high-end luxury vinyl plank flooring throughout. At the heart of the home is a custom eat-in kitchen, beautifully appointed with quartz countertops and backsplash, dual pantries, a massive island with breakfast bar, built-in microwave, and an abundance of hidden storage. The kitchen flows effortlessly into the spacious family room, which offers vaulted ceilings, recessed lighting, and ample natural light. Upstairs, you'll find three generously sized bedrooms with updated flooring and lighting, a modern 4-piece bathroom, and a convenient linen closet for added storage. The fully finished basement offers flexible living space to suit your needs, ideal for a family room, home office, or gym. Highlights include a cozy brick gas fireplace, high ceilings, pot lights, and more luxury vinyl plank flooring. Step outside to your private backyard retreat, complete with a heated in-ground pool and multiple seating areas, perfect for relaxing or entertaining all summer long. This beautiful home is located walking distance from schools, parks, Valley Park Recreation Centre, and public transit, and only a short drive from major amenities including dining, movie theatres, shopping, walking trails and more. Conveniently situated in close proximity to major arteries including the Linc, Red Hill and 403, this home makes commuting a breeze! Recent updates include: Roof 2019, furnace/AC 2020, pool liner/fence 2021, main level/appliances 2024, flooring/lighting 2024, pool pump/filter 2025. Don't miss your chance to own this beautifully upgraded home in one of the area's most desirable communities! (id:57557)
7527 205 Street
Langley, British Columbia
New Luxury Custom Home in Willoughby! This Stunning residence offers over 4,500 sq ft of luxurious living with an open-concept layout flooded with natural light. Main level features a spacious living room, open family/dining area, chef-inspired kitchen with quartz counters, oak cabinetry, walk-in pantry & full spice kitchen-ideal for entertaining. Upstairs has a grand primary suite & spa ensuite + 3 spacious bedrooms. Lower level includes a 2-bed legal suite plus potential for an additional 2-bed suite with separate entry-perfect for rental income. Not your typical build-no expense spared: engineered hardwood floors, radiant heating, A/C, custom millwork & high-end finishes throughout. Ideally located near top-rated schools, Hwy 1, shopping & recreation. Open House: July 20 | Sun 2-4PM (id:57557)
A511 20716 Willoughby Town Centre Drive
Langley, British Columbia
Welcome to Yorkson Downs in the heart of Willoughby! This spacious 1 bed + den condo offers 9 ft ceilings, air conditioning, granite counters, stainless steel appliances, and a bright glassed-in solarium with a natural gas BBQ hookup. Enjoy 2 side-by-side parking stalls and 3 storage units-rare and valuable extras. Ideally located just steps to shopping, dining, and more, with easy access to Hwy 1 for commuters. Building amenities include a fitness center, amenity room, and playground. Family-friendly, rentals allowed, and pets welcome with restrictions. A fantastic opportunity you don't want to miss! (id:57557)
108 7848 209 Street
Langley, British Columbia
Are you looking for fast possession and move-in condition? Come to see this beautiful family townhouse, "Mason & Green" by Polygon. This 3-bedroom, 2.5-bath quiet inside unit facing community garden features a fenced yard and a spacious balcony, freshly painted throughout, brand new carpet, 9 ft ceilings & laminate wood flooring on main, gourmet kitchen with an entertainment-sized island and quartz countertops, large laundry room with side by side washer & dryer. Incredible 8400sf Maples Clubhouse includes outdoor pool, gym, playground, guest suites and a theatre room. Walking distance to Richard Bulpitt Elementary School, shopping and transit. (id:57557)
8475 Cade Barr Street
Mission, British Columbia
Perfect home for you and your family! Large fully fenced bckrd. All new paint & ready to move-in! Downstairs mortgage helper too! Upstairs has 3 bdrms Primary w/ ensuite! Very well laid out kitchen w/ SS appliances, plenty of cupboard space, plus a cozy eating nook surrounded by windows. The adjacent fmiy rm includes a fireplace & opens onto a sunny sundeck ideal for relaxing or entertaining. You'll also find spacious and light-filled living & dining areas w/ beautiful flring throughout. Downstairs, tenants already in the unauthorized suite. Has lrg ktchn/dnng lvng space, 2 bdrms, & a private office perfect for extended family or rental potential. Bonus seperate laundry! Single grge can be made bck into a double if needed but currently perfect at home office space for walk-in clients! (id:57557)
51 15778 85 Avenue
Surrey, British Columbia
Like-New Condition! This air-conditioned 4-bedroom, 3.5-bathroom townhouse features a bright, open-concept layout with a modern kitchen, quartz countertops, and stainless steel appliances. A convenient bedroom and full bathroom on the lower level are perfect for guests. Upstairs, you'll find spacious bedrooms, a primary suite with a walk-through closet and ensuite, plus in-unit laundry for added convenience. Ideally located close to shopping, restaurants, recreational facilities, and just a short walk to the upcoming SkyTrain station. If you're looking for comfort, convenience and contemporary design, this is the one! Call now for your private showing. Open house Sunday 2-4PM. (id:57557)















