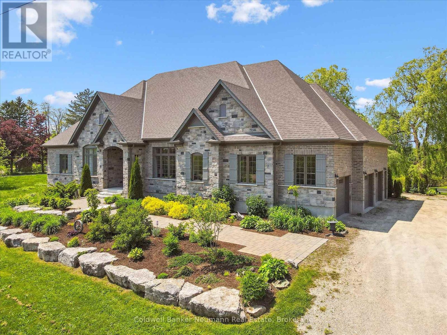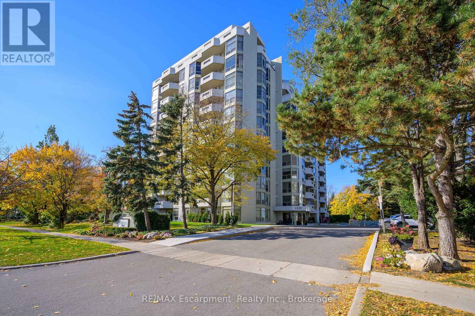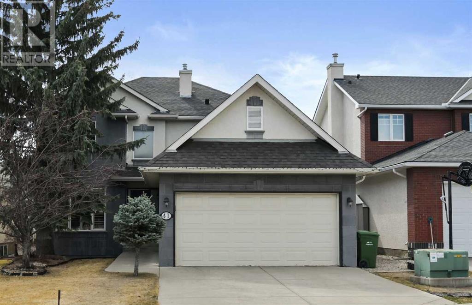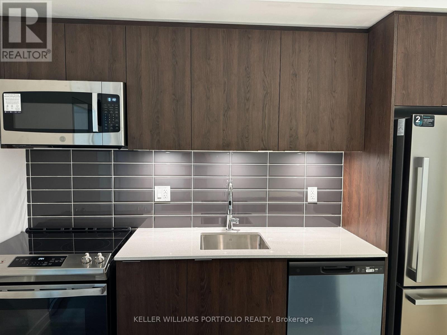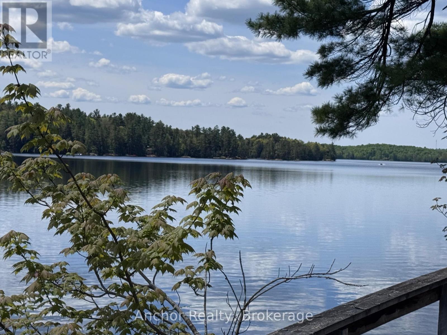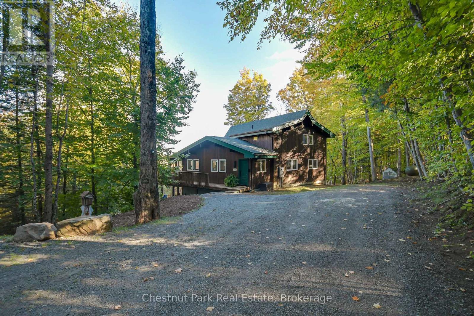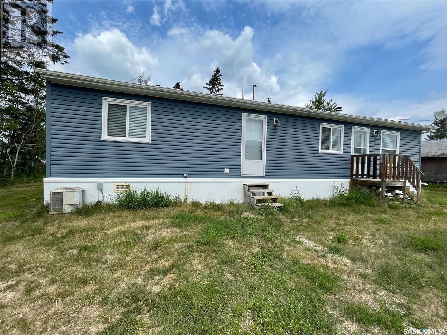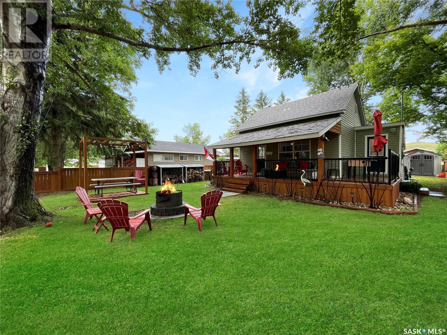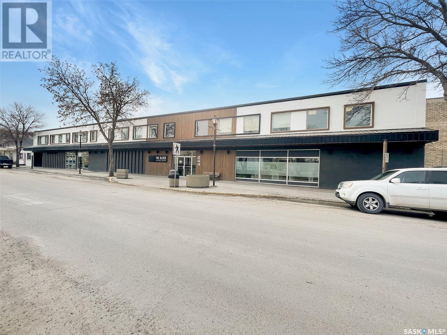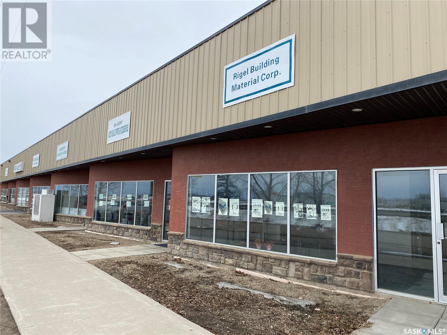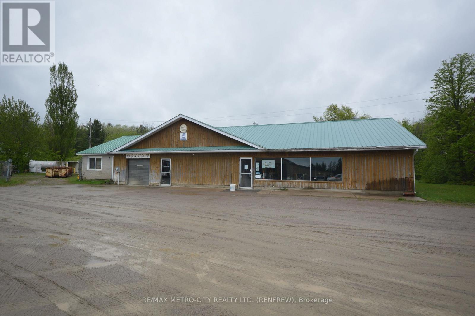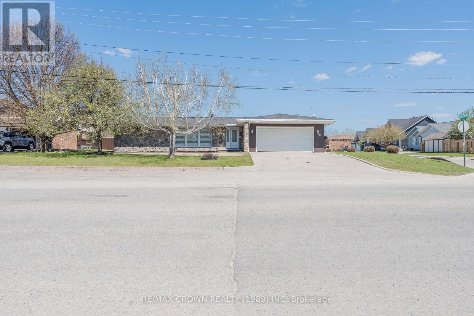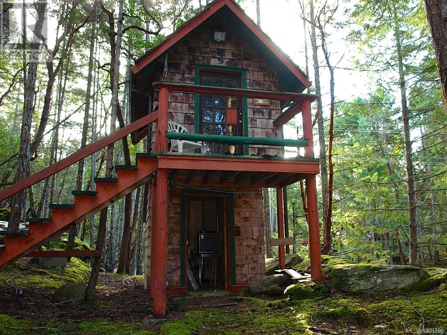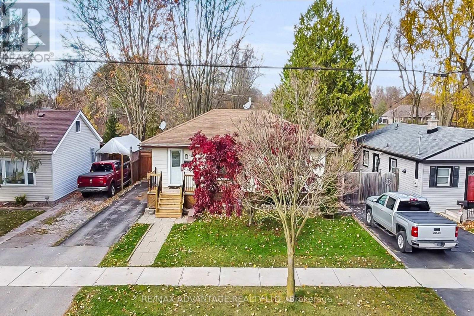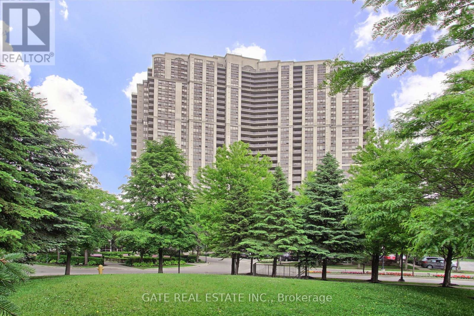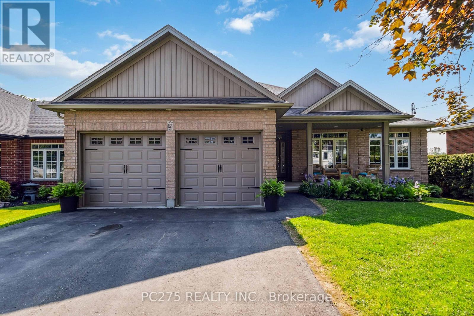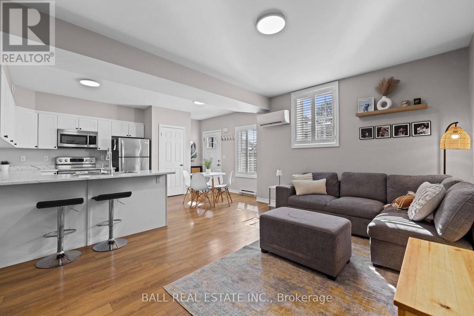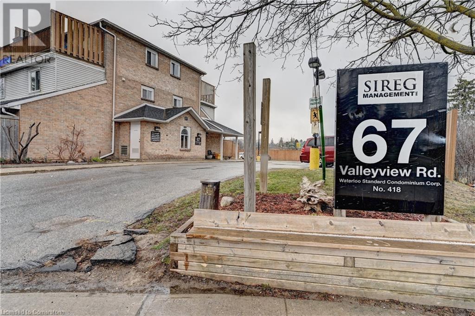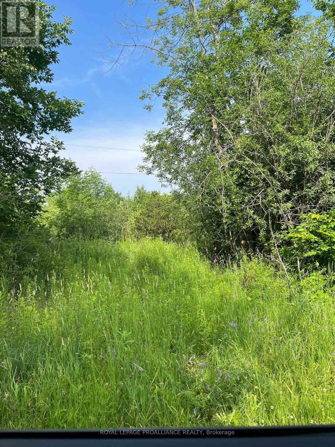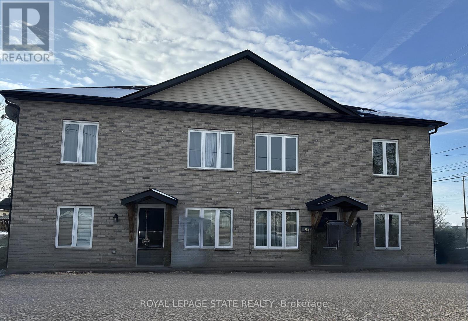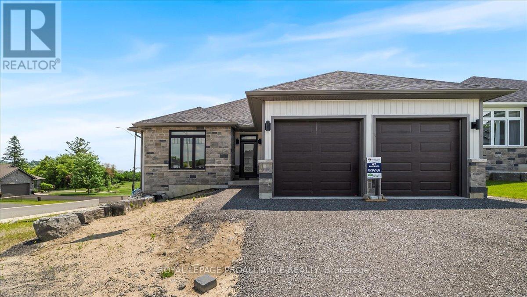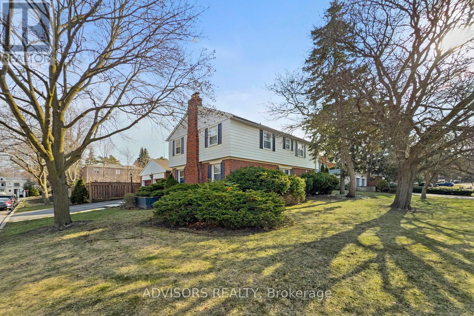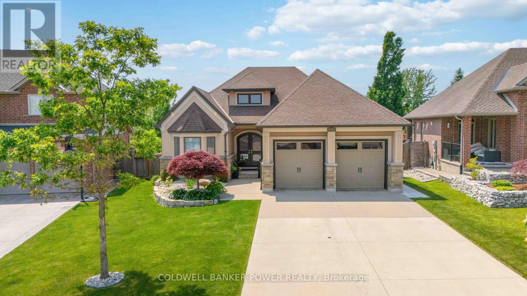74 Gilmour Road
Puslinch, Ontario
74 Gilmour Rd Puslinch. Welcome to this impeccably designed bungalow by Charleston Homes, where every element has been thoughtfully curated for comfort, elegance, and functionality. Completed in 2022 and set on a scenic one-acre lot, this custom home combines timeless craftsmanship with high-end finishes in a truly serene setting.Step inside to find rich maple hardwood floors flowing throughout the main level, setting the tone for refined living. The open-concept layout is both inviting and practical, featuring three generously sized bedrooms and a sunlit office near the front entrance perfect for remote work or client meetings.Natural light pours in through oversized windows and transoms, showcasing peaceful views of the professionally landscaped backyard. Over $120,000 in custom Barzotti cabinetry and built-ins elevate every corner of the home, blending form and function seamlessly. Downstairs, the walk-out basement includes a self-contained in-law suite with its own entrance an ideal setup for extended family or long-term guests. A custom-built dance studio with a sprung floor adds an extra layer of versatility for fitness enthusiasts or performers.Step outside to your private outdoor retreat, where over $350,000 in landscaping has created a resort-style space featuring a saltwater pool, manicured gardens, and a built-in irrigation system for easy maintenance.Families will also appreciate the access to top-rated schools, including the highly regarded Aberfoyle Public School just a short bus ride away. A fully finished triple-car garage with automatic openers on every door adds convenience, while the location offers the best of both worlds: peaceful country living just minutes from the 401, with easy access to Guelph, Cambridge, Burlington, and beyond. (id:57557)
301 - 1237 North Shore Boulevard E
Burlington, Ontario
Welcome to nearly 1,800 square feet of sun-drenched elegance in one of Burlington's most sought-after condo communities. From the moment you walk in, the details shine - wide plank flooring, custom closets throughout, designer light fixtures, and a cozy fireplace that sets the tone for the open-concept living and entertaining space. This stunning 2-bedroom + den suite has been beautifully updated throughout. The kitchen is crisp, clean, and functional, with sleek white cabinetry, stone countertops, stainless steel appliances, and a stylish tiled backsplash. Sip your coffee in the sun-soaked breakfast nook as you gaze out at the shimmering waters of Lake Ontario. Floor-to-ceiling, south-facing windows fill every corner with natural light and frame panoramic views. Both bathrooms have been fully renovated with luxe finishes - think glass walk-in showers, modern vanities, and spa-inspired details. The primary bedroom is your personal retreat, complete with a walk-in closet, extra double closets, and a luxe ensuite. A flexible sunroom/den offers a quiet space for working from home or simply relaxing with a good book. The second bedroom, outfitted with smart built-ins, makes a perfect guest space or additional office. Step out onto your private balcony to take in sweeping lake and downtown views. Residents enjoy a full suite of amenities: a heated outdoor pool, well-equipped fitness centre, sauna, games room, library, hobby room, and plenty of underground visitor parking. Located just steps from Spencer Smith Park, the waterfront, and vibrant downtown Burlington, this location offers the ultimate walkable lifestyle with restaurants, shops, and events right at your doorstep. Your condo fees cover heat, water, cable, internet, and building insurance. Plus, you'll enjoy one underground parking space and a storage locker. A rare opportunity in a prime location don't miss your chance to call this elevated suite home. (id:57557)
41 Strathridge Crescent Sw
Calgary, Alberta
Nestled in a quiet cul-de-sac in the sought-after community of Strathcona Park, this beautifully updated two-storey home offers comfort, style, and functionality for modern family living. Boasting over 2000 sqft of living space, this air-conditioned home features 4 bedrooms, 3 bathrooms, a main-floor office, and a fully developed basement—perfect for growing families or those needing extra space. As you step inside, you're greeted by a bright and inviting flex room with elegant French doors, ideal for use as a formal dining room, sitting area, or even a playroom. The heart of the home is the stunning, upgraded kitchen, complete with a center island, breakfast bar, granite countertops, designer tile backsplash, and high-end stainless steel appliances. A second sink and built-in bar fridge make entertaining a breeze, while the spacious seating area and family room offer the perfect place to gather, complete with a cozy gas fireplace with slate accents. French doors lead to a large west-facing deck with glass panel railings, a gas line for easy BBQing, and a private, beautifully landscaped backyard—ideal for summer gatherings or simply unwinding after a long day. A stylish 2-piece powder room and a convenient main-floor laundry room complete this level. Upstairs, you’ll find a generous primary bedroom with a walk-in closet and a luxurious 4-piece ensuite, featuring a jetted soaker tub and a separate shower—a perfect retreat at the end of the day. Two spacious secondary bedrooms and a well-appointed full bathroom complete the upper level. The fully developed basement offers even more living space, including a huge recreation and great room with a second gas fireplace, a fourth bedroom, and a versatile workshop area—perfect for hobbies, crafts, or additional storage. Additional features include a newer furnace, basement and the main level are wired for entertainment, a double attached garage, and a prime location within walking distance to top-rated schools, transit, par ks, and everyday amenities. With its quiet location, functional layout, and impressive upgrades, this is an exceptional family home that offers unbeatable value. Don’t miss your chance to make it yours! (id:57557)
20 - 172 Clonmore Drive
Toronto, Ontario
1 + 1 Bedroom condo. Suitable for a couple with a patio out front. Overlooking a treed area. Parking and Locker included (id:57557)
52935 Big Hawk North Shore
Algonquin Highlands, Ontario
Very rare opportunity to buy a large south facing lot on Big Hawk Lake offering panoramic lake views, all day sunshine and beautiful sunsets. Located in a quiet bay.There is an older cottage on the property which is in poor shape but provides a grandfathered footprint very close to the water's edge. Provides 350' of south facing waterfront on 1.79 acres. This OFF GRID WATER ACCESS ONLY oasis offers the ultimate in privacy, nature, peace and relaxation. Positioned in a bay with expansive views of Big Hawk and in direct line with a Bell tower which offers good internet and telephone reception. If you have been searching for the perfect place to build your dream cottage, THIS IS IT! This property is being sold as is, where is. (id:57557)
1033 Point Ideal Road
Lake Of Bays, Ontario
Incredible home located on Point Ideal Road in Dwight, Ontario. Have you ever dreamed of owning a Muskoka Chalet? Here's your chance to turn that dream into reality. Enjoy thrilling days of skiing or snowmobiling, then return to your serene off-water retreat. As you enter this home, a spacious foyer welcomes you with ample storage. A stunning floor-to-ceiling stone propane fireplace fills the room with enchanting Muskoka vibes along with 19 foot ceilings. The bright and open kitchen, featuring built-in appliances, radiates warmth and showcases the room's inviting atmosphere. The dining area seamlessly connects to the kitchen and the walkout screened-in deck, perfect for gatherings. The Muskoka room, with doors leading to both the deck overlooking the beautiful Muskoka woods and the BBQ area, enhances your entertaining experience. Totally 3300 square feet! The main floor offers two bedrooms and a bathroom, making it a haven for young children or aging parents who prefer single-level living. The lovely loft, adorned with windows, includes an ensuite bathroom with a jacuzzi tub, a separate toilet room, and a walk-in closet to keep your space organized. The lower level transforms your idea of basement living with its high ceilings. The spacious family room invites cozy movie nights and is perfect for hosting additional guests. With a bedroom, bathroom, and walkout, older kids can enjoy their own retreat too. And don't forget the sauna, a perfect touch for relaxation. Step outside to embrace the tranquility of your 4.96 acres, where you may even catch a glimpse of Lake of Bays, depending on the season. This property awaits you, ready to inspire your next chapter. Sellers put in a new Pellet Stove that is ideal to heat the home. (id:57557)
Ricard
Hudson Bay Rm No. 394, Saskatchewan
TO BE MOVED 2015 modular. 2 bedroom 1 bath, wood fireplace. Open concept front portion. Comes with central airconditioning, propane tank, blocking and skirting. In excellent condition!!! Call today to setup appointment to view or for further information. Floor plan in the pictures (id:57557)
236 Janzen Drive
Lac Pelletier Rm No. 107, Saskatchewan
Presenting a meticulously renovated cottage on the lake, now available in the highly sought-after Lac Pelletier market, complete with a coveted boat slip. This move-in ready cabin offers a serene atmosphere, set back one row from the lake to shield you from cold winds and bugs. The property has undergone a thorough transformation, with extensive renovations including new insulation(gutted to the studs), drywall, updated plumbing, and electrical systems. Step through the back door and discover a fully renovated kitchen featuring a 4-piece appliance package, including a dishwasher, complemented by elegant grey cabinetry, a farmhouse-style sink, and pine ceilings adorned with recessed pot lights throughout the main floor. The living area overlooks the beautifully landscaped yard and provides access to the front deck. The main floor also boasts a bedroom and a 3-piece ensuite with a door leading to the backyard, allowing for privacy or easy access for post-lake showers or attending to the needs of your campfire guests. Ascend to the second floor, where you will find a second bedroom, a loft space currently utilized as a third bedroom, and a 4-piece washroom featuring a tub with a glass tile surround. The backyard is a tranquil retreat, featuring a new 12x20 deck with a pergola and maintenance-free railing. The front deck spans the entire length of the home and offers LED lights built into the railing, providing a view of the water. The mature yard is fully fenced and includes a fire pit, an eating pergola, a kayak shed, and a brand new outdoor shower. Additional updates include windows, doors, flooring, and vinyl siding, as well as a built-in workshop, a well and natural gas connection to the property. Just steps away from the shore, you will find a playground, beach, and opportunity for your boat to be securely docked. Don't miss out on this exceptional opportunity - call today to book your viewing! Bunk house/camper negotiable as well as interiorfurnishings. (id:57557)
205 244 1st Avenue Ne
Swift Current, Saskatchewan
STORE FRONT space is now available in the highly sought after freshly renovated luxury business plaza “The Block” . Affordable monthly rent with all occupancy costs included aside from electricity this 934 square feet of open concept (air conditioned) space is available immediately to be renovated to your taste. The building will soon have cameras installed and a fob system implemented for easy access at any hour! Located on the lower level of THE BLOCK, downtown Swift Currents' freshly renovated public mall, offering a brand new modern interior and exterior, ample public parking, great branding and walk-in opportunities with a high traffic mall setting including some large professional anchor businesses offering you the attention your business has been looking for! Set a lasting impression in this impressive space and bring your business to the next level! Call today to view. (id:57557)
5 403 Main Street
Aberdeen, Saskatchewan
Great investment opportunity for commercial property! located 15 minutes from Saskatoon. This space was previously used as a grocery store and is vacant now. This property has a bright & rectangle retail space at the front with some counters. A big storage space at the back with an employee bathroom and a room for owner's use on the 2nd floor. all the renovation are permitted. There is no occupancy cost; Owner pays his own water, power, gas and property tax; (id:57557)
997 Gillan Road
Renfrew, Ontario
Renfrew Rent All offers a great location to rent out a variety of equipment. Full list of Chattels is on file. Building has approximately 2920 square feet of retail space, extra square footage is made up of offices, utility room and more. Please note a second property of 4.92 acres with several structures, including newer metal frame building 48' by 80' with a cement floor, in floor heating system has been installed but not currently working as there is no hydro connected to this building. A second newer metal frame building 40' by 75' with three large doors 200 amp service, large steel hoi8st located in the first bay. Several other quality buildings currently used for storage. Property is on a drilled well and septic system. Please note asking price is for 2 lots and building only. All Chattels are being sold separately. A full list of chattels and prices is available. Business is in operation, please allow a minimum of 24 hours notice is required for all showings and 48 hours irrevocable will required on all offers. (id:57557)
85 Avenue Road
Kapuskasing, Ontario
What an exceptional opportunity to own an executive Northern home that blends luxury living with a vibrant summer vibe. This 2,446 sq. ft. residence has been thoughtfully renovated and offers a private, heated in-ground pool oasis in a desirable residential area just steps from the hospital and schools. Inside, enjoy a bright, open layout connecting the stunning kitchen, dining area, and front entrance with closet and pantry. The kitchen features quartz countertops, ample cabinets, a fridge with water line, sink with garburator, and extended island. A sunroom offers serene backyard views, patio and man door access. Relax in the living room by the classic fireplace. The primary bedroom has a patio door to the pool, a 3-piece ensuite with jetted tub, and a walk-in closet. Two bedrooms are served by a unique 2-section bathroom: one with shower, sink, and toilet; the other with jetted tub, sink, vanity, cabinets, and closet. A hot tub room with patio door to the backyard completes the layout. The main floor laundry offers a sink and cabinets. The basement includes a rec room, bonus room, office, workshop, cedar closet, cold storage, sump pump closet, utility room, and crawl space. The insulated, heated garage (21'x23') offers indoor access, while the front asphalt driveway provides ample parking, with additional space along the sidewalk and a rear driveway with a 3-way RV hookup. The 16'x32' heated pool (3' to 7- deep) surrounded by interlocking brick, a shaded patio, pool house with wet bar, 2-piece bathroom, change room, and a shed. Comfort is ensured with a gas furnace (2022) and central air. Renovations include kitchen, flooring (2019), roof (2020), hot tub roof (2023), windows/doors (2019), paint (2019 interior / 2024 exterior), pool liner (2024), weeping tiles/basement floor (2025), sunroom/hot tub roofs (2010). This is a rare gem dont miss out! (id:57557)
3631 Grieve Rd
Port Alberni, British Columbia
Welcome to this spacious 7-bedroom, 4-bathroom family home in the heart of desirable Cherry Creek. Thoughtfully designed with room for everyone, this bright and airy home features vaulted ceilings, skylights, and a stunning curved staircase leading upstairs. The main level offers a generous living room, formal dining area, and an eat-in kitchen with a functional work island—perfect for family gatherings. Cozy up in the family room with a gas fireplace or step out to the covered deck for year-round enjoyment. Upstairs you'll find four bedrooms, including a primary suite with a built-in vanity and luxurious 4-piece ensuite with a jetted tub. The lower level boasts a 2-bedroom in-law suite with separate laundry, plus an additional bedroom, rec room, and 2-piece bath. Outside, enjoy a fully fenced yard with space for gardens and a 2-car attached garage. Located in a family-friendly neighborhood just steps from John Howitt Elementary—this home is a true gem! All measurements approximate; verify if important. (id:57557)
228 Ling Cod Lane
Mudge Island, British Columbia
Nature lovers retreat on Mudge Island. This .97 acre lot is at the north end of Mudge Island and just a couple minutes walk from the waterfront park at Dodds Narrows. The property is mostly undeveloped and has no well or septic system. The land is gently sloped with various terrain, lightly treed with fir and arbutus, mossy in spots and some rock outcroppings. There is a cute two level shed which has been converted into a cabin/shelter that has power and heat. This would be a great place to camp or stay while you build your dream cabin. There is a community well not far away and there are several public boat landing spots on the island. Put this lovely acre (almost) on your viewing list today (id:57557)
1824 Avalon Street
London East, Ontario
Welcome to 1824 Avalon St. This fantastic 3 bedroom home sits on a fantastic 0.17 acre lot. This home has been lovingly cared for by the same owner for over 50 years. Walk in through your front door into your combination living and dining room. The front window lets in a lot of natural light while offering some privacy from the beautiful Japanese Maple planted in the front yard. On the main floor you will find 3 Bedrooms, a 4 piece bathroom and the Kitchen. There is a full Basement with a Rec room, Laundry, and bathroom. Updates include some newer flooring on main floor, paint, and a refreshed front porch. Great neighbourhood that's minutes from great restaurants, shopping, churches, Argyle Mall, Fanshawe College and London Transit. (id:57557)
Ph31 - 700 Humberwood Boulevard
Toronto, Ontario
Welcome to luxury living in this spectacular Penthouse Suite on the 30th floor of a prestigious Tridel building. Featuring soaring 9.5-foot ceilings, this beautifully updated unit offers unobstructed south-east views of downtown Toronto, the Humber River, and surrounding parkland. The suite boasts fresh paint, elegant crown moulding, and brand-new porcelain tile and laminate flooring throughout creating a sophisticated and serene atmosphere. Enjoy unmatched convenience with a TTC stop at your doorstep and close proximity to hospitals, grocery stores, banks, shopping malls, and the GO Station. Building amenities are second to none, including 24/7 concierge and security, a fully equipped gym, swimming pool, sauna, tennis courts, party and recreation rooms, guest suites, car wash, and ample visitor parking.This is city living elevatedprivate, stylish, and close to everything. (id:57557)
122 1/2 Centennial Avenue
Central Elgin, Ontario
Stunning, modern brick ranch offering over 3,000 sq. ft. of finished living space on a large lot backing onto farmland with peaceful country views. This spacious and thoughtfully designed home features 4+1 bedrooms and 3 full bathrooms, with the fourth main floor bedroom offering flexibility as a home office. The unique and versatile layout is ideal for families, multi-generational living, a potential granny suite, or rental income. Inside, you'll find a designer-inspired interior with vaulted ceilings, oversized windows, large principal rooms, and a cozy gas fireplace that adds warmth and charm. The huge primary bedroom is a true retreat, complete with a walk-in closet and private ensuite bathroom. The lower level boasts a massive family room, games area, and additional finished space to suit a variety of needs. Step outside to your private backyard oasis with a rear deck, partially covered and complete with a gas BBQ hookup, perfect for outdoor entertaining and relaxing evenings. Additional highlights include a large covered front porch, main floor laundry, an oversized 2-car garage, double paved driveway, and numerous upgrades throughout. Ideally located on the edge of St. Thomas in a quiet, sought-after area, just 20 to 25 minutes to London or Highway 401, this home offers the perfect combination of space, style, and convenience. A must-see property with exceptional value and privacy! (id:57557)
#103 - 430 Lonsberry Drive
Cobourg, Ontario
Discover the perfect blend of comfort and convenience in this bright, south-facing lower-level condo in the Newtownville neighbourhood. With two spacious bedrooms and a well-appointed bathroom, this airy home offers a welcoming retreat in the heart of the city. Large windows on both the north and south sides fill the space with natural light, creating an inviting atmosphere throughout the day. Located just a short walk from downtown, you'll have easy access to shops, dining, and entertainment, while the nearby lake invites you to take a peaceful stroll along the water. Whether youre enjoying the vibrant city life or unwinding by the shoreline, this location offers the best of both worlds. Inside, the open layout enhances the sense of space, making every corner feel bright and functional. Ideal for professionals, downsizers, or those seeking a low-maintenance lifestyle, this condo is a rare find in a prime location. Move in and enjoy the perfect balance of urban living and natural beauty right at your doorstep! (id:57557)
67 Valleyview Road Unit# 37
Kitchener, Ontario
SUPER LOW CONDO FEES .Live in Style For Under $400k . Fully Upgraded & Modernized 2 Bedroom Condo Townhome with very low Condo Fees & Property Taxes. Nothing is spared. Brand New Luxurious Kitchen With Brand New Appliances Including Fridge, Stove, Steam Dishwasher & Built in Microwave. With Pantry Featuring Sliders, Lazy Susan, Custom Backsplash & Under- Counter Lighting. New Flooring Pot Lights. Sliders to the Backyard With a Park like setting. 2nd Floor With a Full 4 Pce Upgraded Washroom With Double Vanities. One Piece Washer/Dryer With Steam. & Bedroom. 3rd Level with Another Bedroom With Attached 2 Pce Custom New Washroom (One of a Kind in the Complex).The Balcony Is Amazing From The Master Bedroom! Located 3 Minutes To The Highway And Sunrise Center Shopping Across The Street and Schools Close By. Everything Is New So It Will Feel Like A New House. Most Units in the Complex has Baseboard Heating . this one comes with Heat pump/Ac , Range Fan & Gas Fireplace. Pot lights Galore.Pictures 1-9 are Virtually Staged For Reference Purpose. (id:57557)
Ptlt14 Con 3
Rideau Lakes, Ontario
Welcome to a .779 acre vacant lot that holds a fascinating piece of history! Nestled in a peaceful location, this charming piece of land has some unique features that will surely capture your imagination. As you wander, you'll come across an old well and the stone foundation of a former cheese factory. Standing as a silent witnesses to the past, these features add an air of nostalgia to the surroundings. It's a reminder of the area's rich heritage and the industrious spirit that once thrived here. Frontages on both Grady and Norwood Rd, an entrance in place from Grady and culvert in place on Norwood Rd. Just 8 minutes to the beautiful town of Westport for great shopping and restaurants and Westport Sand Lake! (id:57557)
248 Port Colborne Drive
Port Colborne, Ontario
This is an incredible opportunity to own a well built, all-brick four-plex in a convenient & desirable location in Port Colborne. Situated in a quiet neighborhood, this property offers the perfect balance of comfort and convenience, making it an ideal investment with good cash flow opportunity or multi-family/ multi-generational property. Each unit is separately metered, providing added privacy and efficiency for the tenants. The spacious two-bedroom, one-bathroom units are thoughtfully designed, featuring modern stainless-steel appliances and large bathrooms that enhance the living experience. Abundant natural light flows into each unit, creating bright, airy spaces that feel open and welcoming. In addition, the property provides plenty of parking, ensuring that residents and visitors have no trouble finding space. Whether youre looking to add to your real estate portfolio or enjoy a peaceful living environment with rental income potential, this purpose built four-plex offers great value in a fantastic location. (id:57557)
47 Rosewood Drive
Quinte West, Ontario
Welcome to your next home in the beautiful Rosewood Acres subdivision, where tasteful design meets everyday comfort. With over 3,000 sq ft of finished living space (1746 main plus 1319 in lower level), this beautifully upgraded home offers 3 bedrooms on the main floor, 2 additional bedrooms in the fully finished bright basement, and 3.5 bathrooms for flexible family living. Step into a spacious foyer and into the heart of the home where vaulted ceilings and white oak hardwood floors set the tone. The open-concept living area flows into a modern kitchen with upgraded lighting, sleek finishes, and ample space to gather. The primary bedroom is a true retreat, complete with a walk-in closet featuring a custom built-in closet organizer and a generous ensuite with a ceramic tile shower and oversized linen closet. Enjoy outdoor living on the covered back deck and 130' deep lot, and take advantage of the double garage for convenience and storage. Located in a quiet, family-friendly neighbourhood just minutes from amenities, this home offers the perfect balance of style, space, and location. Sod and paved driveway still to be completed. Flexible deposit. Quick closing available. Tarion Warranty. ARE YOU A FIRST TIME BUYER? If so, this house could be priced at approximately $763,445 for you! (id:57557)
15 Alcaine Court
Markham, Ontario
Stunning Executive Home in Prestigious 'Old Thornhill' with Modern Upgrades! This beautifully updated residence sits on a premium lot in a quiet cul-de-sac. The home boasts an eat-in kitchen with granite counters and stainless steel appliances, hardwood flooring in the living, dining, and family rooms, and a marble fireplace. The newly completed lower level features high-quality finishes, nanny's quarters, and a huge recreation room. A separate entrance to the basement offers rental income potential. Recent upgrades include a 2023 air conditioner, a 2017 sump pump, new windows, upgraded laundry flooring, and a 2011 roof. The stone-front exterior adds timeless curb appeal, while the premium-sized, south-facing backyard provides a mature, private setting with an oversized flagstone patio. Additional highlights include direct garage access and a serene, tree-lined lot. A perfect blend of elegance and functionality in a coveted location! (id:57557)
1376 Shore Road
London South, Ontario
Much sought after and prestigious SHORE ROAD LOCATION IN RIVERBEND. This 2 storey 4 +2 bedroom home IS DECEIVINGLY SPACIOUS (OVER 3600 SQ FEET FINISHED) with gorgeous STAYCATION BACKYARD FEATURING IN-GROUND HEATED SALT WATER POOL AND BRAND NEW CABANA! OVER $300,000 IN UPGRADES SINCE 2022. Beautiful open concept design with large great room featuring hardwood floors, beamed ceilings and gas fireplace which is open to an executive chef's kitchen with large granite island, plenty of work surface and storage as well as separate side bar..so convenient, an abundance of natural light with 3 skylights, 2 full bathrooms on main, separate dining area and main floor den and main floor laundry. The lower level features massive family room, 4 piece bath and 2 additional bedrooms as well as a GYM room. Main floor features 2 bedrooms with rare Jack and Jill bathroom plus main floor den. You will absolutely love the PRIMARY BEDROOM RETREAT situated on the entire second level with fireplace, huge spa like ensuite, walk-in closet and separate work or sitting area overlooking pool with heat reducing film on the west facing glass...a stunning area on the second level. Vaulted ceilings and 9 foot ceilings thru this home, sprinkler system front and back including flower pot watering, hidden solar cover storage in concrete decking, newer carpeting, additional pot lights thru home, newer appliances, new concrete walkway to front and patio in back, drainage system installed front and back, 2 garden/pool sheds, armour stone garden, landscaping and shrubs and much more. Don't miss this stunning and unique home in a premium location! (id:57557)

