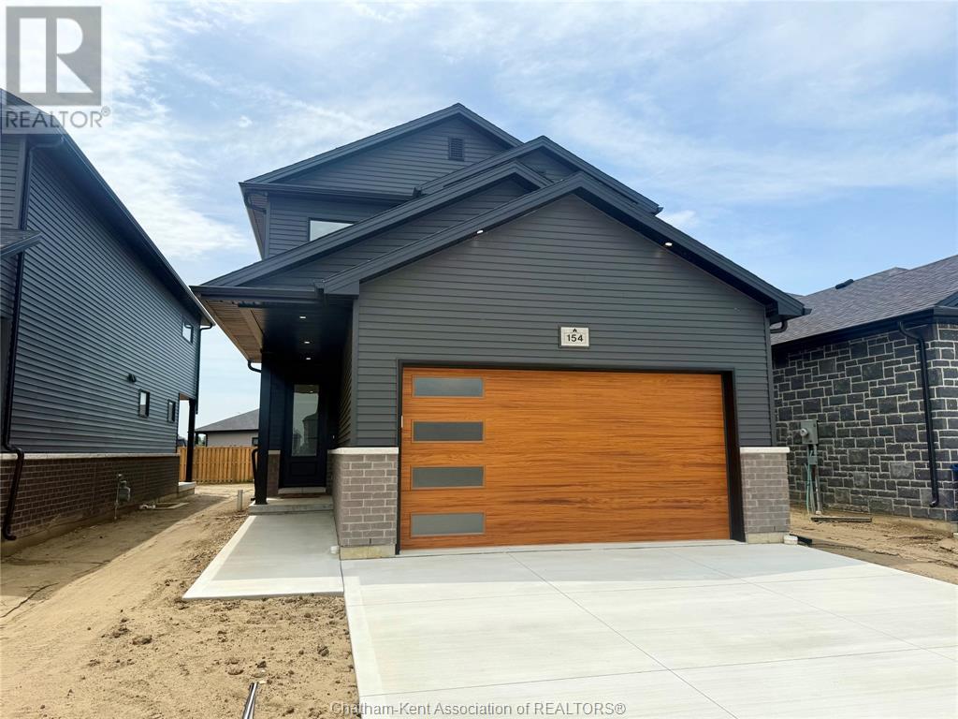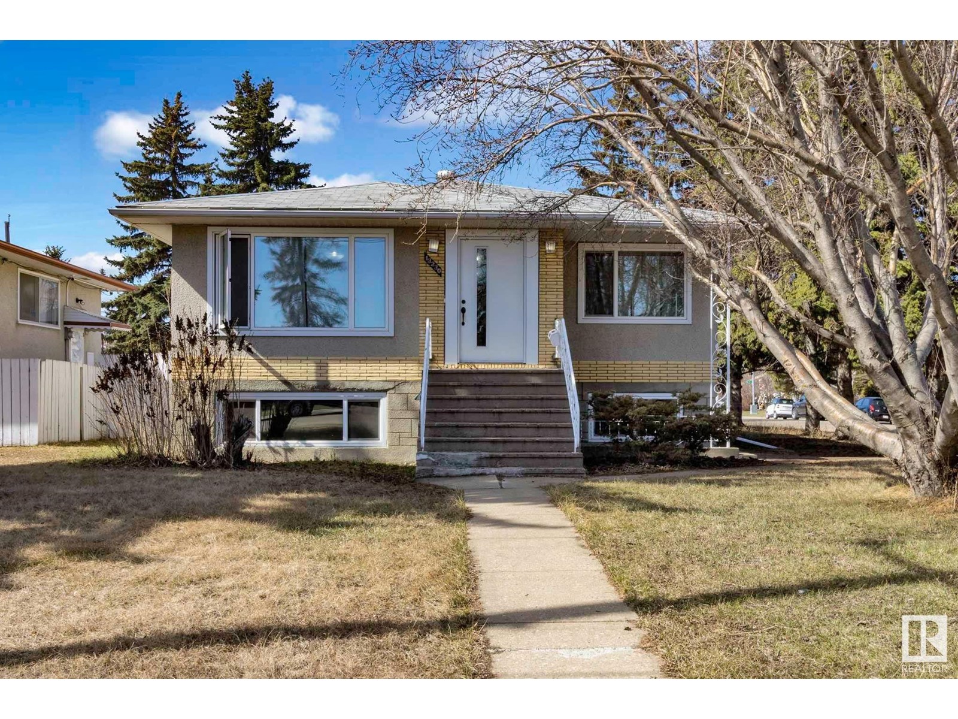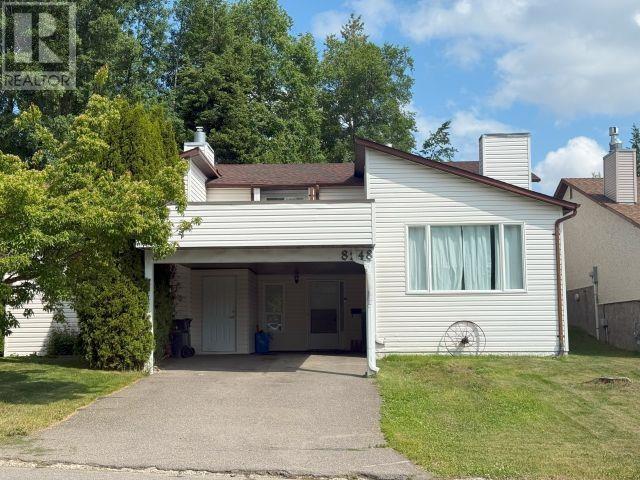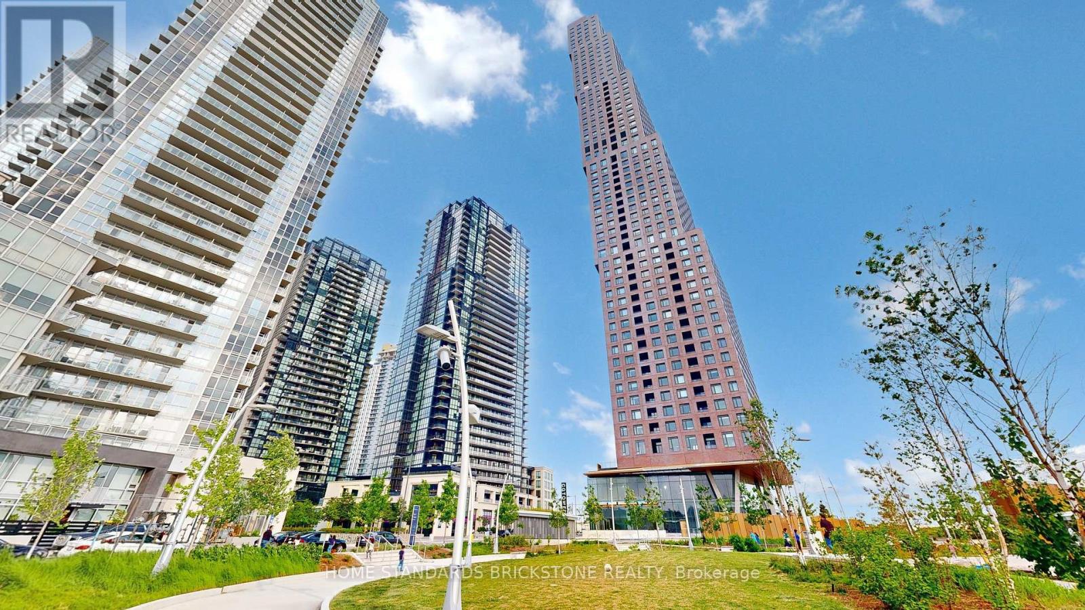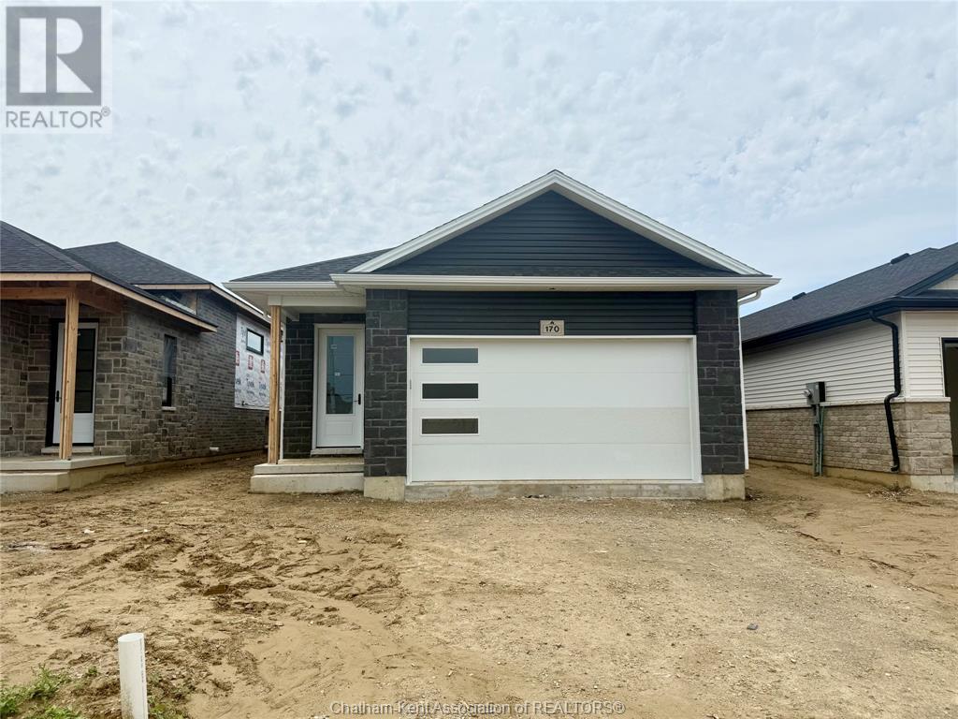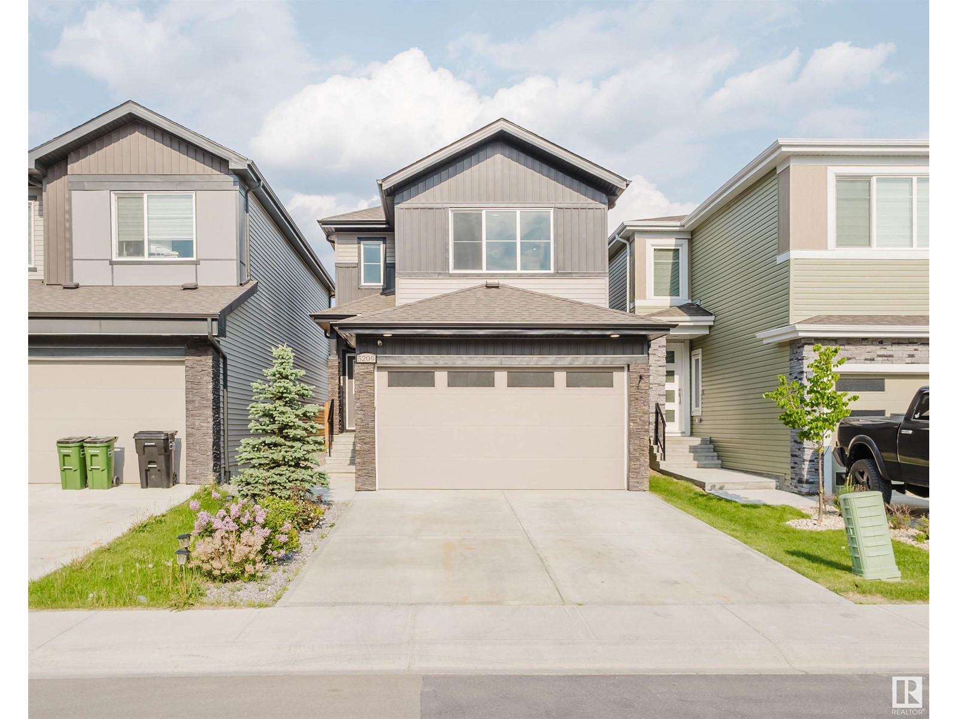280 Pantego Road Nw
Calgary, Alberta
The gourmet kitchen features ceiling-height maple cabinetry, premium granite countertops, stainless steel appliances, and a gas range—ideal for any home chef. An adjacent spacious dining area offers the perfect setting for family meals and entertaining.A dedicated main floor office provides a fully functional work-from-home space. The see-through, carpet-wrapped staircase with maple railing leads to the upper level, where the primary suite awaits with a generously sized bedroom, walk-in closet, and a luxurious ensuite complete with a soaker tub and tiled standing shower.Two additional bedrooms are well-proportioned, perfect for a growing family, and are served by a full 4-piece bathroom. A vaulted-ceiling loft with large windows offers a bright and versatile family hangout space.Hardwood flooring throughout the upper level adds sophistication and durability.The fully developed walkout basement is designed for entertaining, featuring custom millwork, a built-in bar, a bedroom, and a full bathroom—ideal for guests or extended family.Step outside to a huge deck at the back, perfect for outdoor parties and summer BBQs. The large backyard also features a separate garden space—great for your own farm-to-table lifestyle.Prime location—close to Stoney Trail, multiple schools, parks, and a wide selection of shopping options. This home offers the perfect blend of luxury, function, and convenience. (id:57557)
711 Bexhill Rd
Colwood, British Columbia
OPEN HOUSE SAT MAY 31ST 10-11:30! Investor Opportunity with Strong Cash Flow! Two rental units generate $5,000/month (Upper: $3,000; Lower: $2,000). Perched atop Triangle Mountain, this 5-bed, 3.5-bath home features two self-contained suites. The bright, spacious 3-bed upper unit boasts breathtaking water views, an open living/dining area, and two decks for entertaining. Private access through the backyard balcony ensures added privacy. The 2-bed lower suite offers ensuite bathrooms in each bedroom—perfect for roommates. Whether for rental income or multi-generational living, this property blends style, functionality, and investment appeal. (id:57557)
910 - 5105 Hurontario Street
Mississauga, Ontario
Welcome to your dream home in the sky! This never-lived-in 1 bedroom, 1 bathroom condo combines sleek modern finishings with unbeatable convenience and spectacular views. Step into a bright, open-concept living space featuring a light coloured flooring pallete, contemporary cabinetry, and slick appliances all thoughtfully designed for comfort and style. Enjoy your morning coffee or evening unwind on the private balcony with unobstructed views of water, lush greenery, and the vibrant city scape truly the best of all worlds. Located along the new Hurontario LRT transit line, this residence offers seamless connectivity across the city, making it ideal for a new beginning. Additional features include:1 underground parking space1 secure locker for extra storage. (id:57557)
3087 Velmar Drive
Mississauga, Ontario
Exceptional Location!! Furnished Detached Home 5 Bedrooms, 3 Full Baths on 2nd Floor, New Kitchenwith Granit Countertop & Backsplash. Main Floor Office, Bright, Spacious and Clean Home, No Carpet.Quiet Cres Location, Close To All Amenities, Erin Mills Town Centre, Sobeys, Schools. Hwys 403, 401,407, Go Station, Erin Mills Town Center, Community Center, Hospital, Banks and Other Amenities. (id:57557)
154 Ironwood Trail
Chatham, Ontario
Move in Ready! Photos are of actual listing. Are you looking for a quality NEW construction home? ""The Willow"" model is a brand new 2 Storey home with a double car garage, built by Maple City Homes Ltd. Built with high standards of craftsmanship, this home showcases the attention to detail that Maple City Homes is known for. Step inside to the spacious foyer, with a separate mudroom and closet to hide the kids shoes and backpacks. The kitchen is complete with a pantry, quartz countertops and patio doors leading to the covered porch. The large primary bedroom offers an ensuite bathroom with a large walk in closet. The laundry room can be found on the second level for added convenience. 7 year Tarion Warranty, double wide concrete driveway, sod in the front yard and back yard. This home has an ENERGY STAR rating, making your bills more affordable. Price inclusive of HST, net of rebates assigned to builder. All deposits payable to Maple City Homes Ltd. (id:57557)
3b Stoney Lake Road
Humboldt Rm No. 370, Saskatchewan
The Perfect 3-Season Cabin Getaway! Welcome to your ideal escape – whether you’re hosting family and friends or simply looking for a peaceful retreat, or even a property with rental potential, this charming 3-season cabin is set up to make every stay feel special. The main cabin makes the most of its space with a smart layout that offers everything you need, right where you want it. The open-concept kitchen and dining area is perfect for cooking up summer meals, enjoying card games, or gathering around the table for laughter and late-night chats. Just a few steps down, the cozy sunken living room invites you to kick back and relax—perfect for movie nights or catching up with company. Step outside from the dining room onto a tucked-away deck offering privacy and lovely lake views—a peaceful spot for your morning coffee or evening drinks. Out back, you’ll find a beautifully landscaped patio with clean concrete space for lounging and a grassy area perfect for yard games or soaking up the sun. Need room for extra guests? The guest house features built-in queen-sized bunk beds, offering a comfortable and stylish space for family or friends to stay. A thoughtfully designed shared bathhouse adds even more function and charm to this amazing property. Enjoy the convenience of a year-round water supply from the City of Humboldt and a 1,500-gallon septic tank—no hauling water here! There’s also a handy storage shed complete with plumbing for a washing machine. Wind down your evenings at the quaint firepit area nestled in the trees, or wander down to the dock just steps away—perfect for launching a kayak or simply taking in the beauty of the lake. This is a cabin package that truly checks all the boxes. Contact your agent today for all the details—your summer escape awaits! (id:57557)
13230/32 101 St Nw Nw
Edmonton, Alberta
Exceptional UP/DOWN DUPLEX located in the mature and sought-after neighbourhood of Rosslyn. This property has undergone an extensive renovation in 2021, transforming it into a modern living space with high-quality finishes. Main Floor offers 3 well-appointed bedrooms,1.5 modern bathrooms, Spacious living room, perfect for relaxation, Elegant kitchen featuring granite countertops and stainless steel appliances and a laundry room. Lower Level consist of 3 additional bedrooms for ample living space, 2 bathrooms, Fully equipped kitchen ideal for entertaining, Comfortable living room, dedicated laundry facility, and Common area mechanical room equipped with two high-efficiency furnaces.This duplex is situated on a generous 749 m² corner lot, making it an attractive investment opportunity or holding property for future development. Don’t miss your chance to own this remarkable duplex in a thriving community. (id:57557)
2712 - 195 Commerce Street
Vaughan, Ontario
Brand new bachelor unit at Festival Condos by Menkes offered at a great price in one of Vaughans most sought-after locations. This smartly designed open-concept layout combines the sleeping and living areas for flexible use, featuring sleek laminate flooring throughout and a modern kitchen with premium finishes and built-in luxury appliances. Ideally situated in the heart of VMC, with easy access to VIVA, the subway, York University, Seneca College, IKEA, restaurants, cinemas, and more. A perfect blend of style, convenience, and value. (id:57557)
5805 55 Avenue
Camrose, Alberta
You know how we talk about BI-LEVELS and how BRIGHT they are?! Well, here it is! Spacious and bright on all THREE levels! You'll find a welcoming entry that comes in from the front door and then leads to the triple car garage, upper level or lower level. Once on the upper (or main level), you'll find a gorgeous kitchen with rich colored cabinetry, vaulted ceiling, ample eating area, a pantry and an island. This opens up into the living room with HUGE windows where you can enjoy watching the kids play in the back yard. There are 2 bedrooms and the main 4 pc. washroom that complete this level. Up another set of stairs is the oasis ... the primary bedroom ... a BIG room plenty big enough for a king size bed, a walk-in closet AND a 4 pc ensuite which includes a 2 person soaker corner tub. Heading down to the lower level, you'll find a great hang-out space for the family & friends. Plus, there are 2 more bedrooms, the laundry room and 3 pc. washroom that was freshly completed in 2024! You'll appreciate that there are 2 entries to the lower level AND there's storage under both of them. This home is a DREAM when it comes to lighting! Almost every room and appliance (plus thermostat) can be controlled with a little chat with "Alexa" or on your phone ... plus there are "gem stones" on the front wrap of the home. The home is comfortable in the warmer summer months, with A/C and you'll be SO pleased that all the appliances were new in 2024 ... yup! ALL THE APPLIANCES! Let's chat about the garage! This triple car garage is 22'x31', heated, and insulated. Out back of the home, you'll find a 2 tiered deck (with gas hook-up), fenced yard, shed and ample room for a garden and the kids to play. PLUS, there's alley access, with a big gate in the fence if you want to pull in a toy or trailer. (id:57557)
8248 St Lawrence Avenue
Prince George, British Columbia
Great 1/2 duplex in desirable College Heights. This 4-bedroom, 2 bath home offers a large living room with fireplace great for entertaining. The dining room overlooks the living room next to the kitchen with a door to the newer deck. This floor offers 2 spacious bedrooms and a full 4-piece bathroom. On the main floor are 2 more bedrooms, a 2-piece bathroom, laundry and a great storage room. A single carport on a fully fenced yard with a layout that offers maximum privacy, all within walking distance of Southridge Elementary School. (id:57557)
3501 - 2920 Highway 7 Road W
Vaughan, Ontario
Welcome to CG tower the tallest and Vaughan's landmark Tower! This stunning 2 beds, 2 Baths residence offers a refined lifestyle in the heart of Vaughan Metropolitan Centre(VMC). This unit boasts unobstructed, clear views from your private suite. Soaring 60 storeys, this architectural masterpiece offers breathtaking east views and a prime location at Jane & Highway 7. Enjoy ultimate convenience just steps from the VMC subway station, with seamless access to Downtown Toronto and easy connectivity to Highway 400, 407, and 7. Surrounded by vibrant shops, restaurants, and entertainment, this dynamic urban hub provides everything you need. At the building doorstep, Edgeley Pond & park the VMCs largest city-owned green space offers a serene retreat in the heart of the city. this is your opportunity to won a piece of Vaughan's most iconic community. Don't miss your chance to call CG tower home! (id:57557)
34 O'brien Crescent
Red Deer, Alberta
Welcome to 34 O'Brien Crescent, nestled in the sought-after community of Oriole Park West. This beautifully maintained four-bedroom, three-bathroom home is ideally located near scenic green spaces, walking trails, and parks—perfect for enjoying the outdoors this summer. Step inside to find an inviting, light-filled layout featuring large windows, updated flooring, and stylish finishes throughout. The main level boasts a spacious family room with a cozy fireplace, seamlessly connected to a bright kitchen equipped with stainless steel appliances, updated countertops, extra cabinetry (the large wall unit), and a large island with a removable quartz countertop for added flexibility. Upstairs, the primary suite includes a functional ensuite and ample space, while a second generously sized bedroom completes the level. Off the kitchen, step out to a large deck and private backyard oasis—perfect for entertaining or relaxing in comfort. The fully finished lower level offers two additional large bedrooms, a full bathroom, another comfortable family room with an electric fireplace and includes the big screen TV and sound bar plus some exceptional storage space. The backyard also features a newly added garage pad, with potential for a garage build (buyers to verify). This is a fantastic opportunity to own a move-in-ready home in one of the city’s most desirable neighborhoods! (id:57557)
100 Churchill Place
Blackfalds, Alberta
IMMEDIATE POSSESSION AVAILABLE ~ 3 BEDROOM, 3 BATH 2-STOREY WITH OVER 1700 SQ. FT. ABOVE GRADE ~ SOUTH FACING BACKYARD W/RV GATE ~ Covered front entry welcomes you and leads to a large tile foyer ~ Open concept main floor layout complemented by high ceilings ~ The living room has a cozy gas fireplace with a tile surround and wood panel feature wall, and a large south facing window that overlooks the deck and backyard ~ The kitchen offers a functional layout with plenty of white cabinets, full tile backsplash, ample counter space including a large island with an eating bar, stainless steel appliances and a large walk in pantry with floor to ceiling shelving ~ Easily host large gatherings in the spacious dining room featuring vaulted ceilings, large south facing windows ~ French garden doors lead to the 16' x 10' deck with aluminum railings and a BBQ gas line ~ Mud room just off the kitchen has a huge walk through closet that connects to the main foyer, a 2 piece bathroom and convenient access to the attached garage ~ The primary bedroom has vaulted ceilings, wall sconce lighting, a large walk in closet and can easily accommodate a king bed and multiple pieces of large furniture ~ 5 piece spa like ensuite has dual sinks, a separate soaker tub and a walk in tile shower with a glass door ~ 2 additional bedrooms are both a generous size with ample closet, and are separated by a 4 piece bathroom ~ Upper level laundry is located in it's own room, has a floor drain and built in cabinets ~ The basement has bathroom plumbing roughed in and awaits your future development ~ Other great features include; central air conditioning, in floor heating roughed in ~ 24' L x 23' W double attached garage is insulated and finished with drywall ~ South facing backyard is landscaped, has a garden shed, fire pit and is fully fenced with an RV gate and back alley access ~ Located walking distance to schools, parks, playgrounds, walking trails, and a commercial shopping corridor with all ameni ties ~ Immediate possession available! (id:57557)
632 - 591 Sheppard Avenue E
Toronto, Ontario
Welcome To This New, Modern And Luxuriously-Built Condo In The Heart Of Bayview Village! Spacious 965 Sqft Condo With 9 Ft Ceiling, 2 Bedrooms, 1 Den (Can Be Used As A Separate Room), 2 Bathrooms, And 1 Parking. Facing South Towards Quiet Street. Very Convenient And Safe Neighbourhood, Great Amenities. Steps To Bayview Village Shopping, Loblaws Groceries, TTC Subway & Buses. Close to Highway 401 & 404, Hospital, Parks, And Great Schools (Earl Haig Secondary School, Bayview Middle School), Elementary Schools and Daycares. Come See This Unit And Move In! (id:57557)
5314 44 Street
Rimbey, Alberta
This very clean and well kept 1000+ sq. ft. house, with the attached double car garage is waiting for a new family. There are two well sized bedrooms, a four piece bath, large living room, kitchen and access to a covered back deck. Main floor laundry give way for more relaxing and less upstairs and down stairs travel. The over sized fenced back yard and no back lane allow for more quiet and less noise and dust. This is a quiet part of the growing town of Rimbey. The town boosts Commerce, Entertainment, Schools, Hospital, Religions and quick access to the highway. This is a good place to call home. Early possession. (id:57557)
170 Ironwood Trail
Chatham, Ontario
Introducing ""The Raised Linden"", built by Maple City Homes Ltd. Offering approximately 1290 square feet of living space & a double car garage. The kitchen includes quartz countertops, that flows into the dining space and living room giving an open concept design. Patio doors off the living room, leading to a covered deck. Retreat to your primary bedroom, which includes a walk-in-closet and an ensuite. Price includes a concrete driveway, fenced in yard, sod in the front yard & seed in the backyard. With an Energy Star Rating to durable finishes, every element has been chosen to ensure your comfort & satisfaction for years to come. Photos in this listing are renderings only. These visual representations are provided for illustrative purposes to offer an impression of the property's potential appearance and design. Price inclusive of HST, net of rebates assigned to the builder. All Deposits payable to Maple City Homes Ltd. (id:57557)
306, 3500 Varsity Drive Nw
Calgary, Alberta
* OPEN HOUSE, SUN JUN 22 : 1:00 -3:00 PM. * Recently renovated and move-in ready, this stylish townhouse is located in the heart of Varsity—one of Calgary’s most prestigious and sought-after neighborhoods—making it a perfect opportunity for first-time homebuyers, students, professionals, or savvy investors. Surrounded by mature trees, the complex offers a peaceful, park-like setting and a thoughtfully designed living space spread across three levels. Upon entry, you're welcomed by a bright foyer adorned with a crystal chandelier. Heading up to the main level, you’ll find a sun-filled open-concept layout featuring large windows, an updated electric fireplace with a built-in TV shelf, a dedicated dining area, and sliding doors leading to a spacious private balcony—perfect for unwinding after a long day. The kitchen is equipped with an induction stove and flows seamlessly into the living space, complemented by newer flooring, modern lighting, custom built-in closets, and a convenient work-from-home office nook. The upper level offers generously sized bedrooms with great natural light and custom closets in a Primary bedroom, along with a second private balcony off the primary bedroom for your own quiet retreat. Located just minutes from the University of Calgary, Brentwood LRT station, Market Mall, top-rated schools, Bowmont Park, Bow River pathways, and Nose Hill Park, and with easy access to Crowchild Trail, Foothills Hospital, Alberta Children’s Hospital, and McMahon Stadium, this well-managed complex with low condo fees offers unmatched value, lifestyle, and long-term investment potential. Whether you’re a first-time buyer, professional, student, or investor, this home checks all the boxes — just move in and enjoy! (id:57557)
6525 Denbigh Avenue
Burnaby, British Columbia
This home is a must see! Convenient location. Walking distance to Metrotown shopping mall, skytrain and bus stop. plus mortgage helper with two bedrooms suite. Completely updated, includes new kitchen, new paint, water tank replaced 3 years ago, roof replaced 5 years old and furnace serviced recently. (id:57557)
431 Regal Park Ne
Calgary, Alberta
Updated and move-in ready 3 bedroom townhome in Renfrew - this is one you'll want to see! This end unit is the perfect home for a family as it is close to schools, pathways and parks, with a beautiful green space right outside. It provides easy access to the city as you are located close to Highway 1, Deerfoot Trail and Edmonton Trail, but it's tucked deep enough into the community that you do not get the loud road noise. You’ll enter the unit onto the main floor that boasts a spacious living room with a gas fireplace to cozy up next to. An updated kitchen with fully stainless steel appliances is adjacent to the dining room where you can fit a table for 6 people easily - a great layout for hosting. Upstairs you will find 3 full size bedrooms with spacious closets and a 4 piece bathroom. Head back downstairs to find the finished basement that is set up for your next Netflix show to binge watch, with plenty of space for a sectional. There is also a finished laundry room with a high efficiency washer and dryer plus a second full bathroom with shower. This unit has its own water heater and furnace so you can control your own utility expenses. Plus, the complex has a low condo fee that takes care of everything outside of your home so you don't have to shovel or mow grass anymore! If you’re looking for a turnkey, low maintenance home - this is an opportunity you won’t want to miss. ** Open House June 21 & 22 2-4:00 p.m. ** (id:57557)
117 Cityside View Ne
Calgary, Alberta
Welcome to 117 Cityside View NE, Calgary — a stunning, extensively upgraded 3,000+ sq. ft. home backing onto serene green space with no rear neighbours for ultimate privacy. This elegant 5-bedroom, 3.5 bathroom residence is designed for modern, multi-generational living, featuring a main floor bedroom and full bath. As you enter, you're greeted by a tiled entryway that sets the tone for the luxury throughout. Boasting over $100,000 in upgrades, this home showcases rich hardwood flooring throughout—no vinyl—combined with glass panel railings for a sleek, contemporary feel. The open-concept layout is ideal for both entertaining and everyday living, with in-built Samsung appliances valued at over $12,000, two stunning fireplaces (Gas & Electric) -including a beautifully designed bonus area feature wall upstairs, and in-ceiling speakers for an immersive experience. Enjoy 9-foot ceilings on the basement, main, and upper levels, 8-foot interior doors, and a separate side entrance with two basement windows, offering incredible potential for future development. Plus, this home is equipped with solar panels, providing energy efficiency and long-term cost savings. This is luxury, space, and functionality combined — a true gem in Cityscape that you don’t want to miss! (id:57557)
509 1745 Leighton Rd
Victoria, British Columbia
Location, location, location! This quiet, premium steel and concrete 2 bed, 2 bath, 5th floor suite offers an open, modern layout with a large new kitchen, eating bar, dining area and spacious living room with wood burning fireplace and sliding glass doors to your private balcony where you can relax and unwind with calming views of the treetops & neighbourhood. You will love the great central location with bus service close by going to Downtown, UVIC & Camosun. You will be so close to the grocery store, restaurants, Jubilee Hospital & recreation centre complete with pool, gym, indoor/outdoor tennis & skating rink. Building amenities include a games room complete with ping pong & a pool table, lounge, a huge workshop, great bike storage, underground parking, storage locker & laundry at your door! An onsite manager makes this building run smoothly. Low strata fee includes heat and water! Vacant, quick possession possible. Plaza membrane replaced in 2020!!! Don’t delay on this one! (id:57557)
709 2770 Sophia Street
Vancouver, British Columbia
Spacious 817 SQ FT corner unit in the heart of Mt. Pleasant! This bright 1 bed + den home offers sweeping 180° views, floor-to-ceiling windows, laminate floors, Corian countertops, a large kitchen island & S/S appliances. Tons of in-suite storage, 1 parking, a gym, and a courtyard. Steps to cafes, shops, transit, and parks in one of Vancouver´s most walkable, bike-friendly communities. Pet-friendly-2 pets up to 100 lbs welcome! (id:57557)
5209 Kimball Cres Sw
Edmonton, Alberta
Welcome to this beautifully designed home in the desirable community of Keswick! The main floor features a modern kitchen with quartz countertops, stainless steel appliances, a large island, and patio doors leading to the backyard—perfect for entertaining. The bright living room includes large windows and an electric fireplace. Upstairs offers three spacious bedrooms, including a primary suite with walk-in closet and ensuite, plus a full bathroom, laundry, and bonus room. The fully finished basement with separate entrance includes a bedroom, full bathroom, and a large flex space—ideal for guests or recreation. Close to schools, shopping, transit, and all major amenities—this is your chance to own a fantastic home in Keswick! (id:57557)
434223 Clear Mountain Drive E
Rural Foothills County, Alberta
Enjoy unobstructed, world-class Rocky Mountain views from this 4-bedroom, fully finished, walkout bungalow with over 3,200 square feet of finished interior living space. Sitting on the top of the ridge on 3.24 acres just a few minutes south of Okotoks, this property offers a truly exceptional setting. Open the front door and immediately you will be drawn to the west-facing windows with some of the most stunning views that Foothills County has to offer. The main floor "great room" has vaulted ceilings, a nice open floor plan, and tons of potential to meet your exact style preferences. The primary suite is very spacious, with incredible views and a beautiful ensuite bathroom featuring a generous walk-in closet. The second upper-level bedroom is currently set up as an office and has a "cheater ensuite" to the 3-piece bathroom that is also accessible from the main hallway. Be sure to take a look at the upper-level laundry and the massive deck where you can enjoy unlimited sunshine and those unbelievable views. The lower level is bright and welcoming, but also stays nice and cool as it is shaded by the upper-level deck. The views are just as impressive from the lower level as they are from the main floor. This level offers 2 bedrooms separated by a "Jack and Jill" ensuite, with separate sinks for each bedroom — making this setup perfect for a couple of kids. There is plenty of space on this lower level, so use your imagination and set it up as you prefer. Enjoy hot water heated flooring and lots of storage for your seasonal goods. The oversized double-attached garage is heated, has an 8-foot high door, and is sure to accommodate 2 larger vehicles comfortably. The 30' x 30' "barn" has been converted to a shop/garage with a single overhead door. This shop is divided into 2 sections, with one side heated by a small diesel heater and a fan to circulate the warmth. The shop is unfinished inside and does not have a concrete floor, but it is suitable for comfortable year-round use. The property is beautifully landscaped with plenty of mature trees and flowering bushes. Finally, the current owners have installed a ton of smart technology — there are apps available to control nearly every light on the property, timers set up for specific outdoor lights, an automatic gate at the entrance (including a pedestrian gate), and numerous exterior security cameras that the homeowners plan to leave behind. Please book a private viewing at your convenience. (id:57557)





