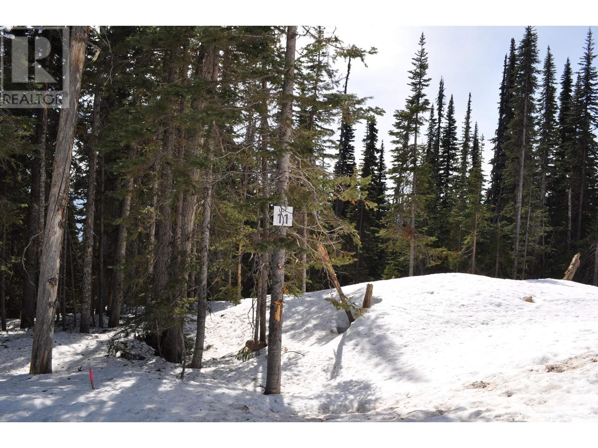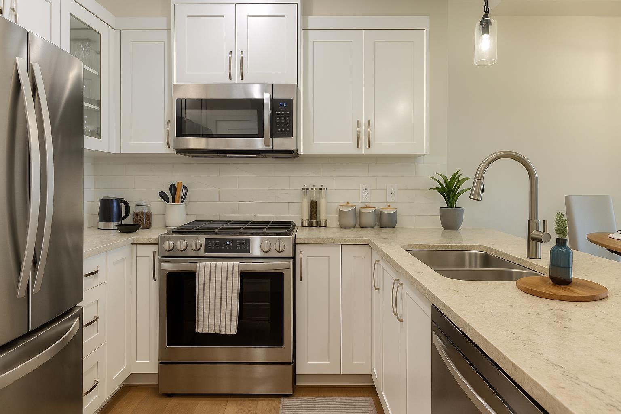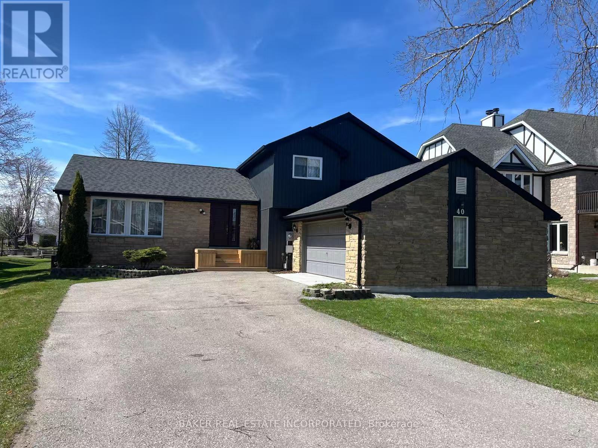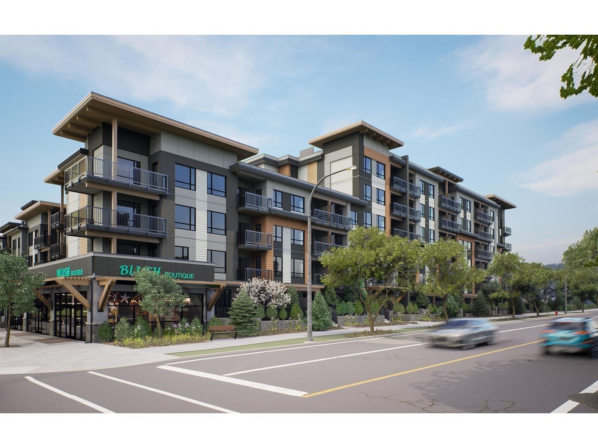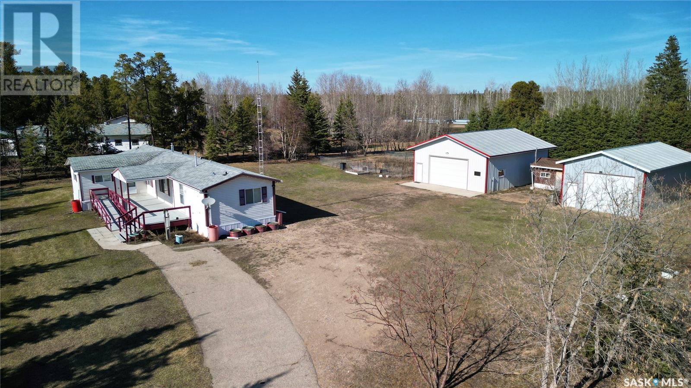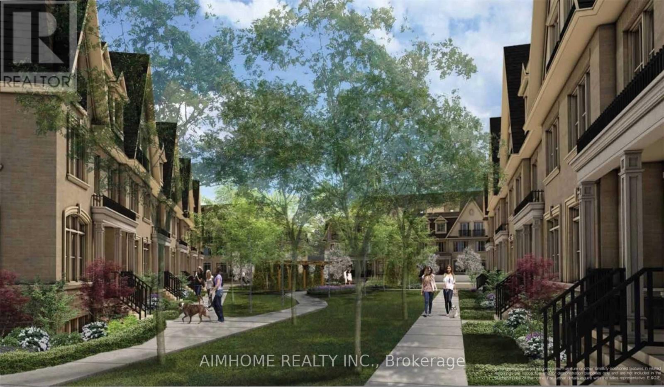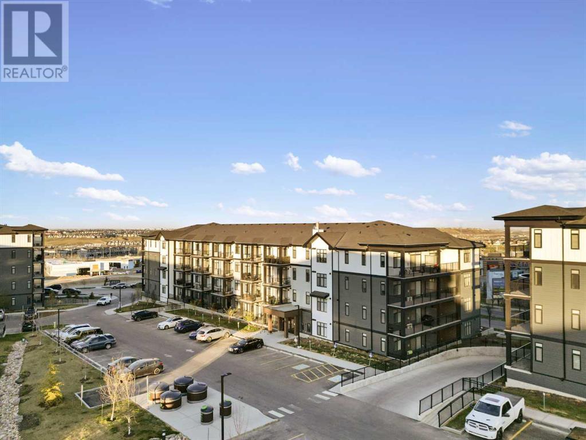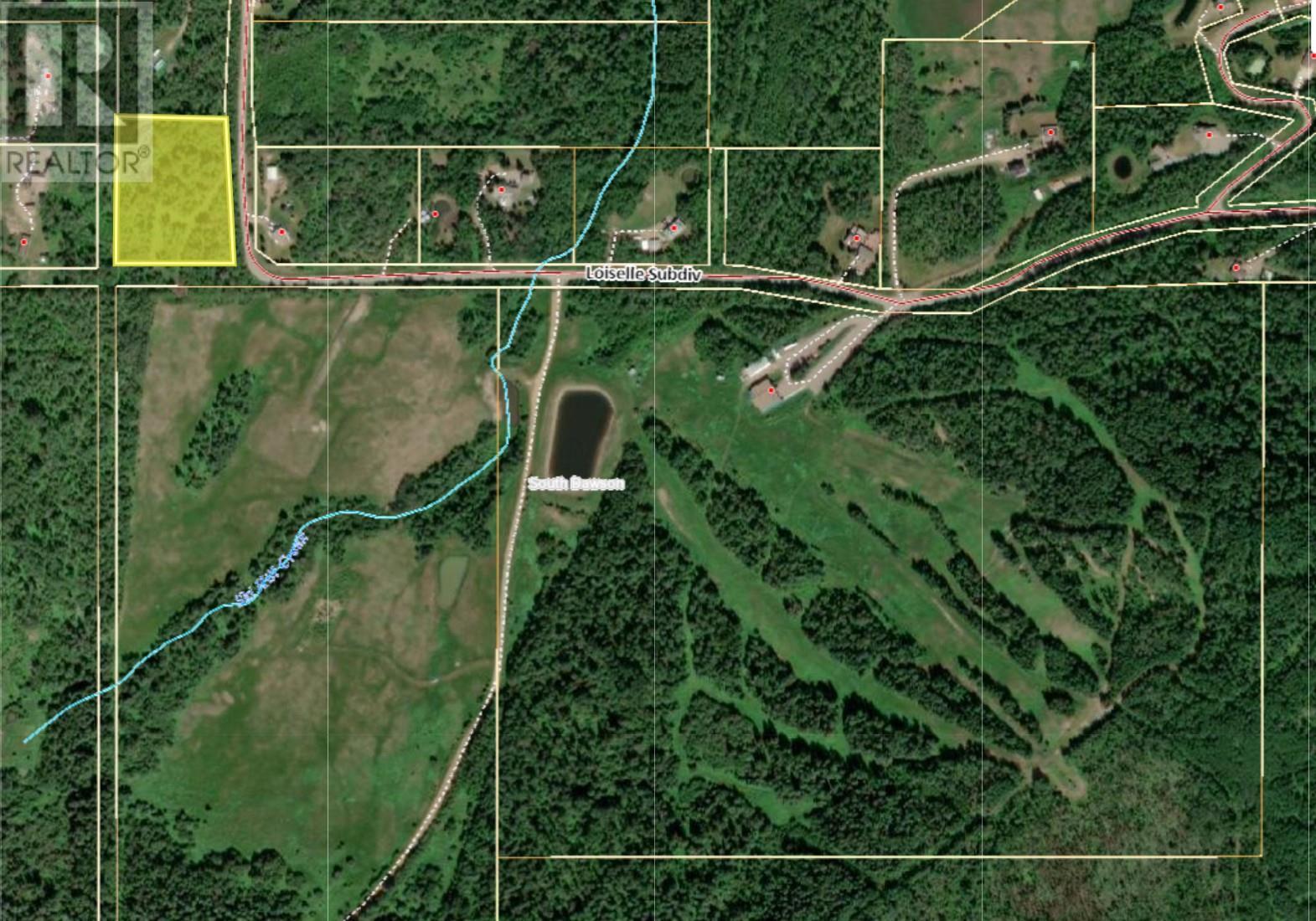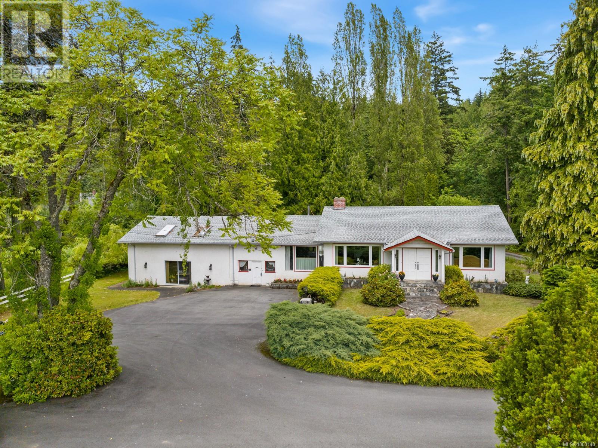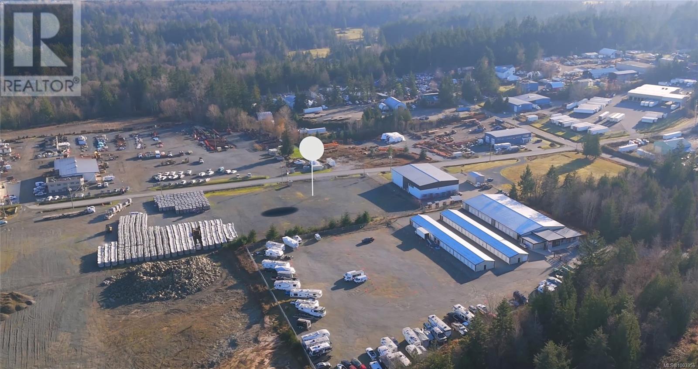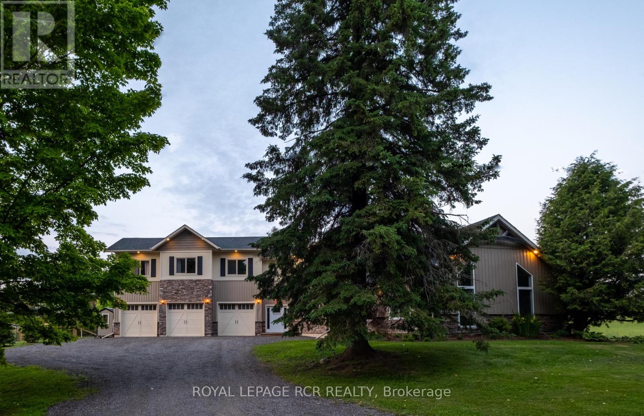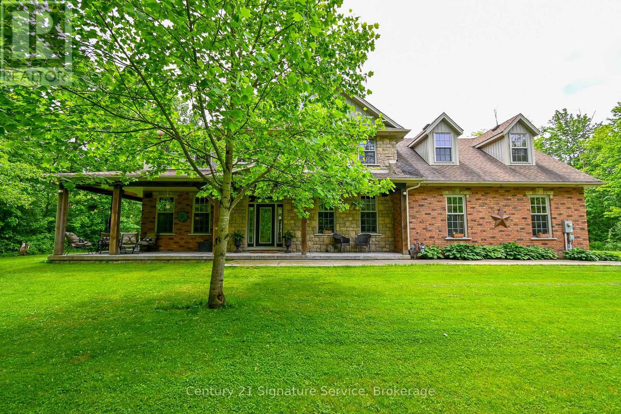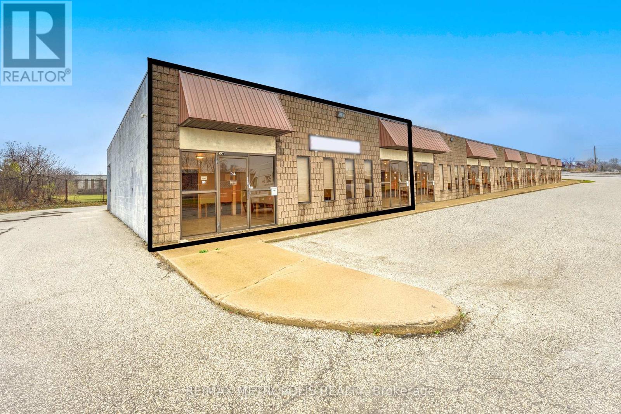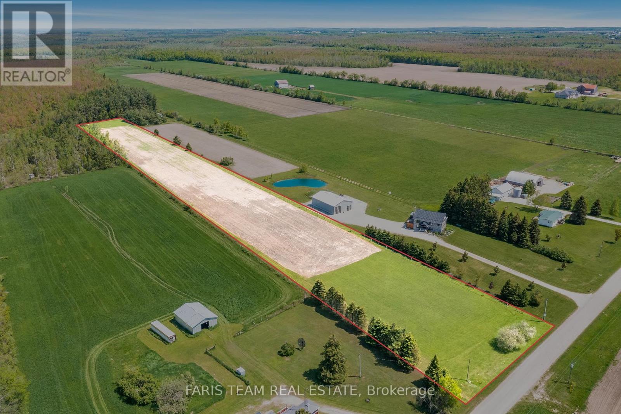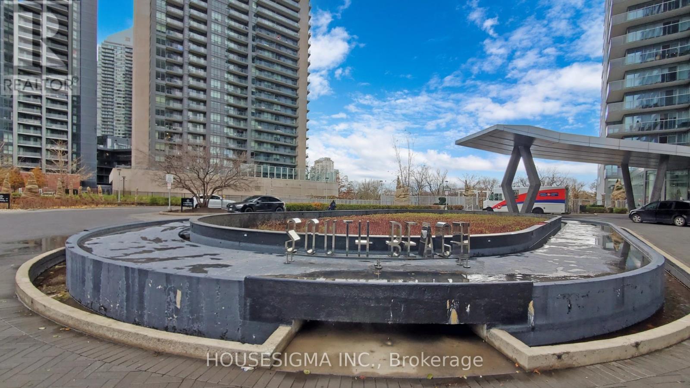Pr. St Lt 11 Alpine Way
Smithers, British Columbia
* PREC - Personal Real Estate Corporation. Live on Hudson Bay Mountain and ski to and from your door! The Estates is Smithers' modern mountain living getaway. With premium fully serviced building lots. Flexible R9 zoning allows for two single family dwellings, a secondary suite or a bed and breakfast. Plus year round living. Accessible year-round by well-maintained public road. All this only 20 minutes from Smithers. (id:57557)
325 11077 Ravine Road
Surrey, British Columbia
Experience luxury living at Ledgeview by Quadra Homes! This 1-bedroom, 1-bathroom condo in Whalley offers a bright, modern layout with air conditioning, quartz countertops, a gas range, shaker-style cabinets, and high-end appliances. Triple-glazed windows, 9-foot ceilings, heated bathroom tiles, and oak-toned finishes add sophistication. Enjoy a west-facing patio, secure underground parking, and resort-style amenities: gym, party hall, rooftop patio with mountain views, playground, and more. Pet and rental-friendly. Month-to-month tenancy in place-24-hour notice for showings. (id:57557)
40 Turtle Path
Ramara, Ontario
Welcome to 40 Turtle Path, a rare gem in the heart of Lagoon City - Ontario's waterfront paradise! This beautifully maintained approx 2800 sf. home offers the ultimate in canal-side living, with direct access to Lake Simcoe right from your private dock. Enjoy serene views, a sun-soaked south-facing shoreline, a cozy wood-burning fireplace, and spacious open-concept living. Enjoy year round living which features a large dock, perfect for waterway access! Only 90 minutes from Toronto. (id:57557)
A120 8233 208b Avenue
Langley, British Columbia
ASSIGNMENT OF CONTRACT | 1 BED / 1 BATH | 567 SQ/FT | Welcome to one of Quadra Homes' newest development... WALNUT PARK. Designed for modern comfort, this home features 9' ceilings, refreshing A/C & a sleek S/S appliance package. The bright & airy kitchen is a Chef's dream, showcasing quartz countertops, a spacious island & white shaker cabinets. Indulge in spa-like luxury w/ heated bathroom floors & additions like built-in closet organizers & a secure in-suite safe. This unit includes underground parking, a storage locker & an EV charger - checking every box for modern living. Located on the ground floor this home offers a large private patio - a dream for pet owners (bring up to two dogs or cats, under 30kg). Nestled in the heart of it all, you'll find restaurants, shops, schools & more! (id:57557)
Trottier Acreage
Hudson Bay, Saskatchewan
Welcome to the Trottier Acreage - an acreage with Convenience!! Discover the perfect blend of peaceful country living and easy town access with this property, situated just a quarter-mile from the town of Hudson Bay. This property is 0.88 acres, offering a spacious garden area and two shops/garages. Key Features: Natural Gas Heating: Enjoy the efficiency and comfort of natural gas heating. Water and Septic Systems: Equipped with a well and septic tank. Workshop and Storage: The main shop is insulated and heated, ideal for year-round projects, while the second offers ample cold storage. Spacious Living: The residence boasts three bedrooms and two bathrooms, with a substantial mudroom entrance that could easily accommodate a fourth bedroom or additional living space. Principle Suite: The principal bedroom includes a walk-in closet and an en suite bathroom complete with jet tub. Natural Light: Vaulted ceilings and an abundance of windows flood the main living area with natural light, creating an airy atmosphere. This property is a rare find for those seeking a tranquil retreat without sacrificing convenience. Schedule your viewing today and step into the comfort of the Trottier Acreage. (id:57557)
59 Brown Street
Clarington, Ontario
Discover 59 Brown Street A Turn-Key Treasure in Bowmanville! Step into this beautifully updated detached home, nestled on a rare 153-foot deep lot that offers an exceptional blend of space, style, and comfort. Boasting two sun-filled, generously sized bedrooms, this property is designed to impress both inside and out. Inside, you'll find modern finishes throughout, including sleek laminate floors, brand-new LED lighting, stainless steel appliances, and a gorgeous, newly renovated bathroom. The home has been freshly painted with a professional touch and features a newly installed high-efficiency York furnace ready for every season. The curb appeal is just as striking, with a newly paved asphalt driveway, modern concrete front steps, a freshly stained deck, manicured landscaping, and lush new sod in the front yard. The sprawling backyard is an entertainers dream, complete with a low-maintenance concrete patio and plenty of room to personalize your outdoor oasis. Situated in the vibrant heart of Bowmanville, this home is surrounded by amenities including dining, shopping, Lakeridge Health Hospital, Bowmanville Mall, and top-rated schools. With four nearby parks and abundant recreational options, its truly a Park Heaven. Plus, enjoy quick access to Highway 401 and public transit just steps away, making your daily commute simple and stress-free. Don't miss your chance to call this gem your own. Be sure to wander through the stunning back yard there's more than meets the eye! (id:57557)
9 - 4 Eaton Park Lane
Toronto, Ontario
Priced to Offer review on 7:00 pm Jun 23, 2025. The Townhouse At Eaton On The Park! 5 Bed 4 Bath Is Located In A Premium Location Facing A Courtyard! Boasting 9Ft Ceilings And An Approx 1845 Sqft With Finished Basement(Over 2200Ft Living Space). Underground Parking And A Rooftop Deck. Granite Countertop For Kitchen And All Bathrooms. 2 Huge Master Bedrooms. This Home Is Perfect For Anyone Looking To Up/Downsize! (id:57557)
320 Bank Street
Ottawa, Ontario
Fantastic opportunity to own a small pizza shop in a high-traffic area of Ottawa. Located in a vibrant and beautiful neighborhood surrounded by nightclubs, this 1,170 sq. ft. space benefits from strong foot traffic and consistent walk-in customers, especially during evenings and weekends. Ideal for an owner-operator or someone looking to launch their own business in a proven location. Great income potential. Please do not approach staff. For more information, contact me directly. (id:57557)
309, 20 Sage Hill Walk Nw
Calgary, Alberta
Welcome to this beautifully appointed third-floor condominium, built by Logel Homes in 2022, where modern elegance meets everyday convenience. This well maintained two bedroom, one bathroom unit showcases contemporary design, with luxury vinyl plank flooring throughout the main living spaces and freshly shampooed carpets in the bedrooms for added comfort. The open-concept kitchen features sleek quartz countertops, stainless steel appliances, and stylish modern finishes that blend form and function with ease. Flowing from the kitchen into the main living area; bathe in the warmth of late afternoon and evening sun through oversized windows or relax on your private balcony, an ideal retreat for unwinding at the end of the day. Enjoy the convenience of in-suite laundry and the comfort of central air conditioning, while your titled parking stall #88 is ideally located right at the front entrance for effortless access! Positioned in the heart of a walkable community, everything you need is right outside your door. We are a 5-minute stroll to the Walmart Supercentre, while even closer are the library, T&T Supermarket, Wine and Beyond, Bulk Barn, and countless other amenities. For outdoor enthusiasts, a nearby scenic network of walking and biking paths winds through the community ravines and into neighboring Evanston, perfect for those who value nature as part of their daily life. Whether you prefer a car-free lifestyle or require quick connectivity, this location delivers. Stoney Trail is just moments away, offering seamless navigation in and out of the city. With immediate possession available, this residence is the perfect opportunity for investors or first-time homebuyers seeking comfort, style, and unbeatable convenience. (id:57557)
101 C 1224 Richardson St
Victoria, British Columbia
An exceptional opportunity awaits! This brand-new 2-bedroom, 1-bathroom suite, featuring 1 dedicated parking stall, offers immediate possession in a boutique building in Rockland, one of Victoria's most sought-after areas. Imagine living steps from Cook St. Village and Beacon Hill Park! The suite itself is designed for comfort and convenience, with a separate entrance, high ceilings, a modern kitchen, bright living room, in-suite laundry, and a stylish 4-piece bathroom. While offering direct access to the AAA cycling route and dedicated bike storage, this property also provides the convenience of included MODO car membership and on-site MODO car access. Don't miss this chance to own in a prime location. Price plus GST. (id:57557)
318 - 234 Kerr Street
Oakville, Ontario
THE DEANE CONDOS IN TRENDY SOUTH OAKVILLE'S KERR VILLAGE. BUYER INCENTIVES, OCCUPANCY SUMMER OF 2027. This Four Story Boutique Building Offer Luxury Amenities, Including A 13000 Sqft Courtyard, Concierge, Fitness Center, Party Room, Lounging areas, Coworking space, and Pet Washing Station. Just Steps To The Lake, Downtown Oakville, Restaurants, Trails, Minutes To The Go, Highways And Grocery Stores & much more! The 2 Bed split floor plan + 2 Bath including 1 parking. Luxury Finishes Throughout With The Option To Customize. Condo fees approximate. (id:57557)
Lot 12 Loiselle Subdivision
Dawson Creek, British Columbia
Looking for the right place to build your dream home? 4.5 acres less than 10 min from downtown Dawson Creek. Paving right to the lot line. South profile with a potential view of Bear Mountain Ski Hill. Level and cleared potential building location. Give me a call, then go have a look! (id:57557)
10152 160 St Nw
Edmonton, Alberta
Here’s your chance to own a WELL-BUILT and SPACIOUS TRIPLEX in a prime West Edmonton location. Each of the 3 units offers over 1,250 SQFT OF DEVELOPED LIVING SPACE, with open-concept living, 3 bedrooms, 2.5 baths. Upstairs features a PRIVATE PRIMARY SUITE, two additional bedrooms, and a full bath. DURABLE LVP FLOORING runs throughout the main level, with carpet upstairs for added comfort. Designed with MODERN LIVING in mind, each unit includes LARGE WINDOWS for plenty of natural light, and a FULL BASEMENT with laundry, a bathroom rough-in, and POTENTIAL for a 4th bedroom or SECONDARY SUITE to boost future revenue. Situated on a 696 sqm corner lot with a TRIPLE GARAGE (one bay per unit), this newer property is close to schools, parks, shopping, and transit. A FANTASTIC INVESTMENT opportunity with STRONG RENTAL POTENTIAL and FUTURE UPSIDE! (id:57557)
3367 Trans Canada Hwy
Cobble Hill, British Columbia
Excellent 5 bed, 2 bath home, in an ideal location, nestled on just under 2 sunny flat acres. The current owners have run a successful home-based business here for years and have benefited from the high visibility and great access to and from the Trans-Canada Highway. The grounds are amazing with fruit trees, a very productive garden, large outbuilding with shop as well as covered RV parking. The entertainment sized living room flows to the dining / kitchen area and out through sliders to an entertainment sized deck with views of the rear yard and seasonal creek. Bring your home-based business ideas to the 1,500 square ft, open plan, flex space. This space would be ideal for personal training, a yoga studio, day care and more. There’s a separate entrance, reception area and plenty of parking. This is a great home and an ideal opportunity for your cottage-based business ideas. (id:57557)
1933 Balsam Rd
Nanaimo, British Columbia
FOR LEASE: Rare Opportunity in today's Market to Lease 2.5 acres (108,900 Sq. Ft.) of Industrial land zoned Light Industrial 1 in the Mid Island area. This site is completely level, mostly fenced, power and drilled well on site. Situated in South Nanaimo within the Industrial area near the end of Balsam Rd. Ideally located for easy access to the Highway heading south or north. Close to Nanaimo Duke Point Ferry Terminal and Downtown Nanaimo Port. This site was cleared and developed by the owner and has no improvements on site other than a small electrical shed. Great opportunity for your business. Call or email for an information package or private tour. Plus GST. (id:57557)
#304, 2814 48 Avenue
Athabasca, Alberta
Affordable 2 bedroom condo on the top floor of this well kept apartment style condominium. This condo features 2 bedrooms and a 4 piece bathroom. Gas fireplace in the quaint living room and a great layout for entertaining your friends. In-suite laundry and your own private balcony. This is a great investment if you are looking for a low maintenance lifestyle. (id:57557)
6175 Fourth Line
Erin, Ontario
Dreaming of country living w/homegrown adventures & happy chickens? Welcome home! This extensively renovated home, on a pristine 1-acre lot amidst rolling hills & vistas, perfectly blends old-farmhouse charm w/modern convenience. It's a super peaceful setting in charming Orton, where you'll feel part of a vibrant community w/amazing neighbors.The gourmet eat-in kitchen boasts high-end appliances, an inviting island, hand-poured concrete countertops, & a beautiful dining bench. The great room's soaring fireplace infuses warmth, creating the ultimate family gathering place. A thoughtful layout & ample windows showcase outdoor beauty, plus a delightful games nook is perfect for kids.Upstairs, the primary suite features stunning panoramic views & an exceptional w/i closet. Bathe in luxury w/an oversized freestanding soaker tub, rain shower, & dual quartz vanities. 4 add'l bedrooms, a gorgeous 5-pc bath, bonus family room, spacious laundry, & office spaces complete the upper level.W/its convenient layout & massive 3-car garage, this home offers incredible value.The exterior has undergone $30K+ in new landscaping last year. The expansive lot, enclosed by a custom farm-style fence, includes a functional chicken coop, fruit & veggie garden, & over 60 planted trees. Backing onto a hay field, it offers expansive views. Enjoy stunning sunrise & gorgeous sunset views daily.Beyond, find the Cataract Trail. Its exceptional accessibility means 5 mins to Hillsburgh & amenities; 15 mins or less to downtown Fergus, Erin, & Orangeville; 30 mins to Guelph & Elora. Orton has a community center w/hockey rink, parks, & baseball diamond, hosting year-round events. (id:57557)
2495 Garrison Road
Fort Erie, Ontario
Welcome to "The Headwaters"! Nestled on 50 acres of pristine forest and 6 mile creek, this custom built, 2 storey estate offers the perfect blend of luxury, comfort and natural beauty. From the moment you pass through the gated entrance and travel along the tree lined driveway a sense of serenity will surround you. Whether you're unwinding by the inground pool, basking in the warmth of the wood burning fireplace, every moment here feels like a peaceful escape. As you step inside you're welcomed by soaring ceilings and an open concept design that bathes the home in natural light, creating an airy and inviting atmosphere. The upper level showcases 5 spacious bedrooms and 5 thoughtfully designed bathrooms, including 2 with Jack -and-Jill configurations. A convenient laundry chute adds a practical touch! The primary bedroom is an inviting retreat. Generously sized, this serene space offers a sitting area, a private balcony and the comfort of a gas fireplace. Complete with a 5 pc ensuite and an oversized dressing room style closet! The heart of the home is a grand family room with double doors opening to lush gardens, completed with a rumford wood fireplace.The remainder of the main level is thoughtfully designed offering a spacious dining area with classic French doors, a formal living room with a gas fireplace, a cozy breakfast nook overlooking the gardens and a quiet study with a private entrance. Here you will also find the laundry room, plenty of storage and 2 washrooms. Additional features include an attached double garage and a secondary entrance through the basement. For the hobbyists or those in need of extra space, the detached 2 storey triple garage is fully equipped with 2 wood stoves and is perfect for storing equipment, vehicles, or pursuing your passions! The property invites endless outdoor adventures, whether you enjoy gathering around campfires, exploring trails on your ATV, or snowmobiling through your very own backyard! This home is a timeless beaut (id:57557)
23&24 - 1173 Michener Road
Sarnia, Ontario
SUMMER SPECIAL! MOVE INTO THIS 2,750 SQ FT DOUBLE END UNIT IN OUR INDUSTRIAL/COMMERCIAL PLAZA IN THE INDUSTRIAL SECTOR OF SARNIA. THIS SPACE COULD BE CATERED FOR ALL YOUR BUSINESS OPERATIONS. THE FACILITY HAS A LARGE OVERHEAD BAY DOOR (10' X 10) WITH A SIDE ENTRANCE FOR EASY ACCESS FOR SHIPPING & RECEIVING.HIGH CEILINGS, CLEAN INDOOR WORKSHOP, WASHROOM & FRONT OFFICE SPACE.EASY ACCESS TO MAJOR ROADS, HWY #402, THE CHEMICAL VALLEY, & THE BLUEWATER BRIDGE (US BORDER). LI-1 ZONING. THE PLAZA IS CURRENTLY BEING TENANTED BY: OFFICE, RETAIL, E- COMMERCE & INDUSTRIAL CLIENTELE. GENEROUS ON SITE PARKING. MONTHLY LEASE PRICE IS: $3,000,00 + HST + UTILITIES & INTERNET + $190.21 TMI FOR WATER & SNOW REMOVAL. (id:57557)
613 - 150 Main Street W
Hamilton, Ontario
Luxury Condo in the Heart of Hamilton Prime Location!Experience upscale urban living in this stunning spacious 1-bedroom + den condo, featuring two full bathrooms. Situated in downtown Hamilton, this high-end residence boasts high ceilings, sleek granite countertops, stainless steel appliances, and floor-to-ceiling windows in both the living room and primary bedroom. Enjoy top-tier amenities, including an indoor pool, fitness center, party room, theatre room, rooftop terrace with BBQs, and 24-hour concierge service. Conveniently located just minutes from McMaster University, Mohawk College, Hamilton General Hospital, and Highway 403, this property is ideal for investors or those seeking luxury and convenience. Steps from GO Station, Jackson Square, shopping centers, restaurants, and entertainment. Dont miss this incredible opportunityschedule your viewing today! Watch 3D virtual tour in the link. (id:57557)
1409 Charlotteville Rd. 5
Norfolk, Ontario
Meticulously maintained & spotlessly clean 3+1 bedroom, 2 bathroom ranch home with an attached garage and a detached & heated 24 x 84 workshop! This gorgeous home boasts a sprawling floorplan with spacious eat-in kitchen, formal dining room and the stunning living room with vaulted ceilings and custom floor to ceiling gas fireplace. Three good sized main floor bedrooms with a 4-piece bathroom, gleaming hardwood flooring, trim and doors, and large windows allow plenty of natural light. The basement offers a fully finished mancave/rec room with another gas fireplace, a 3-piece bathroom, utility room, laundry room and another bedroom. Plenty of deep closets and storage space throughout. The sprawling 1.33-acre yard is beautifully landscaped and features a magnificent inground pool with waterfall feature, gazebo, pool shed, concrete and flagstone walkways. The extra deep private driveway can accommodate numerous large vehicles, an RV or two, boats, trailers, etc. and leads to that magnificent heated workshop with concrete flooring and roll up doors. Most every major component of the house and property has been upgraded or replaced recently so maintenance costs should be minimal for years to come. Nothing to do but move in and enjoy. Located on a quiet paved road in a stunning setting, backing onto gorgeous rolling farmland and small bush, this property needs to be seen to be fully appreciated. Book your private viewing today. (id:57557)
Pt Lot 34 Concession 3 Osprey
Grey Highlands, Ontario
Top 5 Reasons You Will Love This Property: 1) Sprawling 6.7-acres of beautifully cleared land, offering endless possibilities for those seeking space, tranquillity, and the perfect canvas to bring their vision to life 2) Fantastic location for embracing the peaceful charm of country living 3) Several potential uses include a hobby farm with room for gardens, livestock, and endless agricultural pursuits or a homestead 4) Versatile land that can be farmed for sustainable living or transformed into a stunning estate, offering a rare opportunity to craft a lifestyle tailored to your needs 5) Quick access to major routes makes it ideal for commuters and allows easy access to local amenities. Visit our website for more detailed information. (id:57557)
1815 - 88 Park Lawn Road
Toronto, Ontario
Welcome to South Beach Condos at 88 Park Lawn Where Style Meets Substance!Step into one of the largest 1+Den, 1 Bath layouts in the building, offering a smart, functional design paired with sleek, modern finishes. This north-facing suite features unobstructed views of the Humber River through floor-to-ceiling windows, complemented by soaring 9 ft ceilings and a bright open-concept layout.The European-style kitchen is outfitted with premium integrated appliances, granite countertops, and a full-height steel backsplash. Thoughtfully upgraded in 2024, this suite features: Brand new washer/dryer ($2,000) New built-in microwave ($500) New HVAC unit ($7,000) Plus, a $1,000 electrical conversion to North American voltage standards for more efficient appliance use and future savings. Retreat to the elegant 3-piece bath with spa-inspired finishes and enjoy ample space in the private den perfect for a home office or guest area.Located in one of Torontos most luxurious resort-style buildings, amenities include 30,000+ sqft of fitness, wellness, and entertainment: indoor/outdoor pools, squash & basketball courts, concierge, spa, guest suites, and more. Direct access to downtown via Gardiner, TTC, and the upcoming Park Lawn GO station.Parking and locker included. Move in and elevate your lifestyle. (id:57557)
210 - 11615 Mcvean Drive
Brampton, Ontario
Office on the second floor for lease featuring 4 separated offices, reception area and kitchen in a newly built Plaza in good populated neighborhood with high-traffic at the intersection of Mayfield Road and McVean Drive. Unit is well suited for various professional uses such as Immigration services, mortgage brokerage, accounting, law office etc. Elevator access for the second floor. (id:57557)

